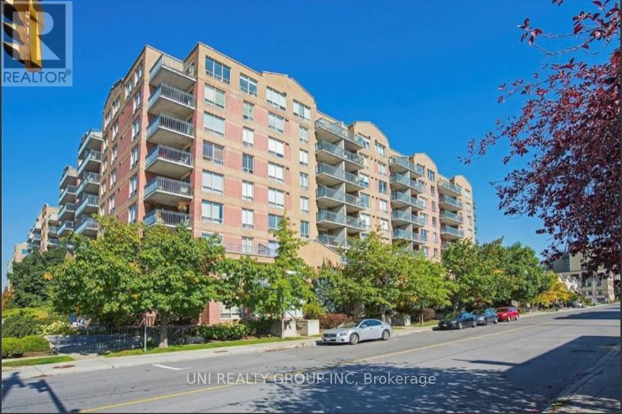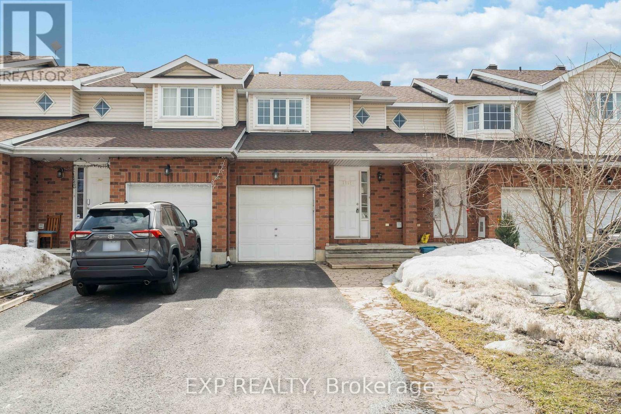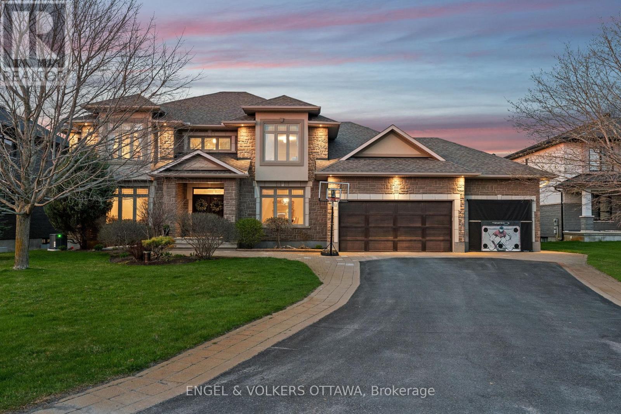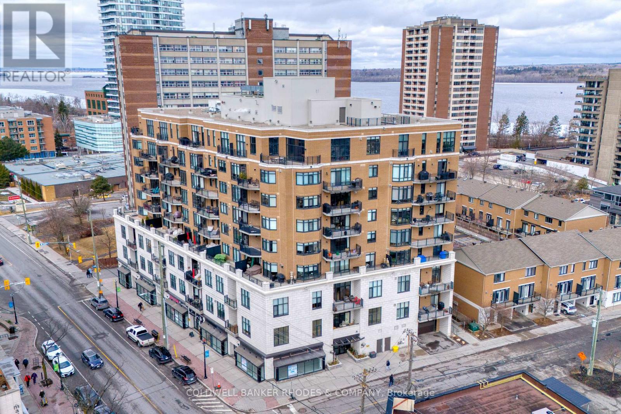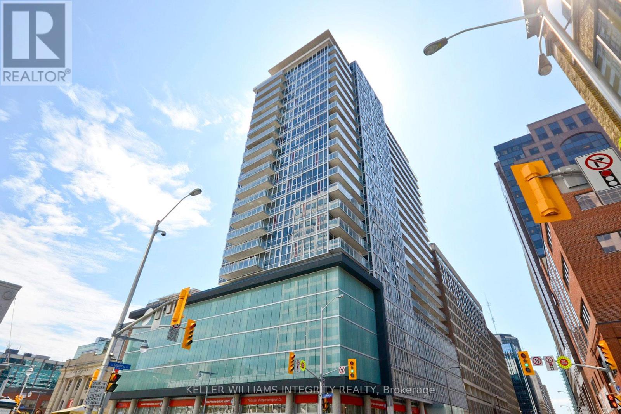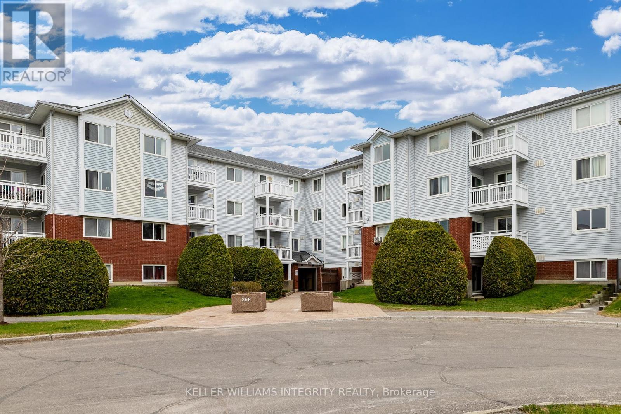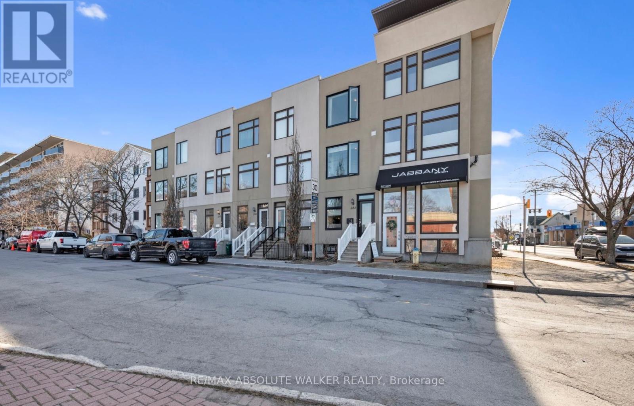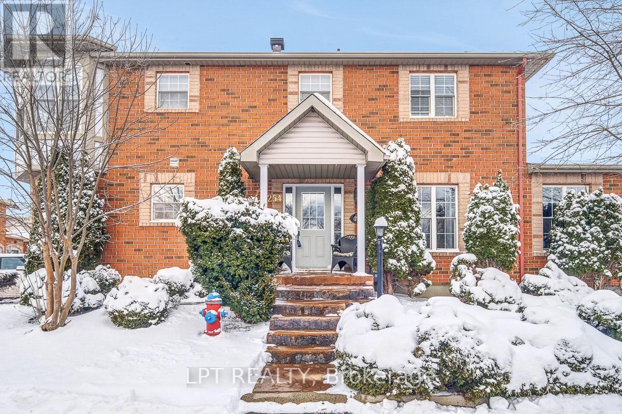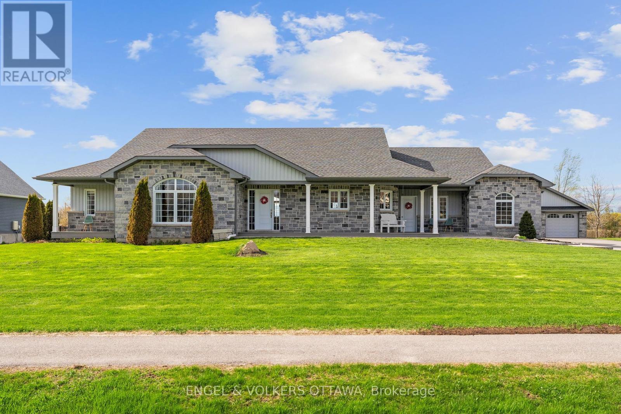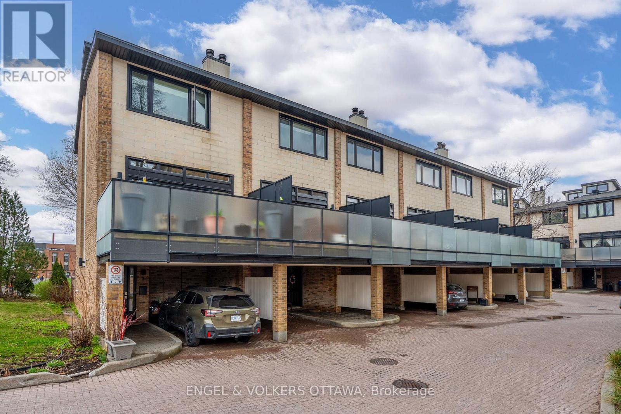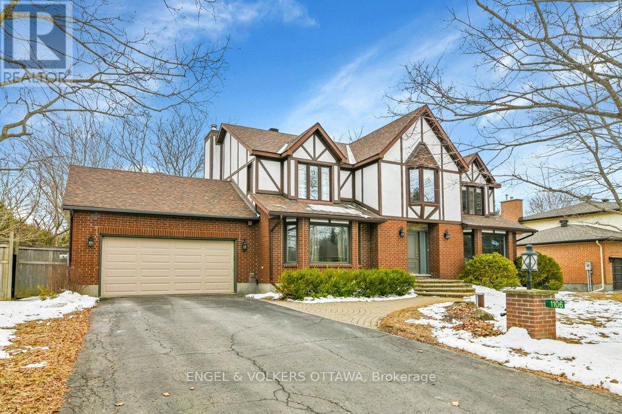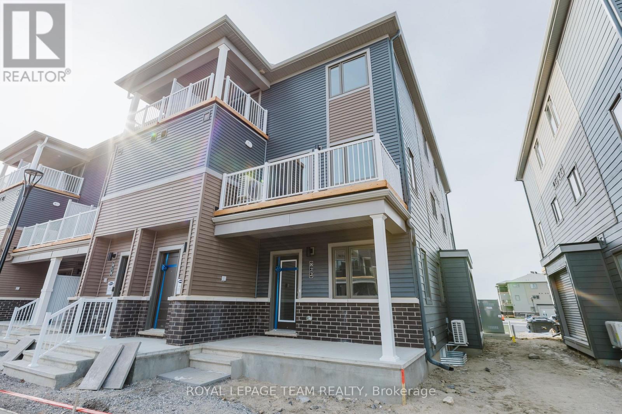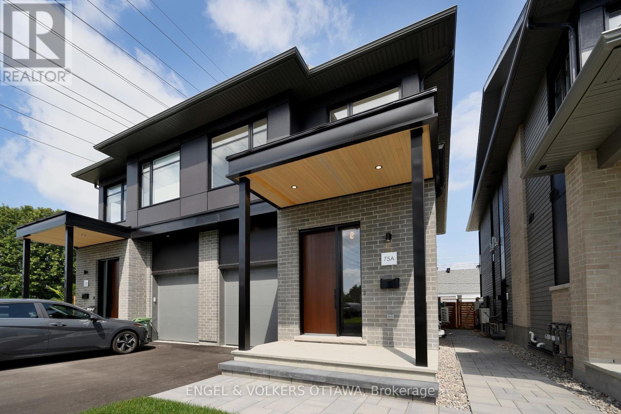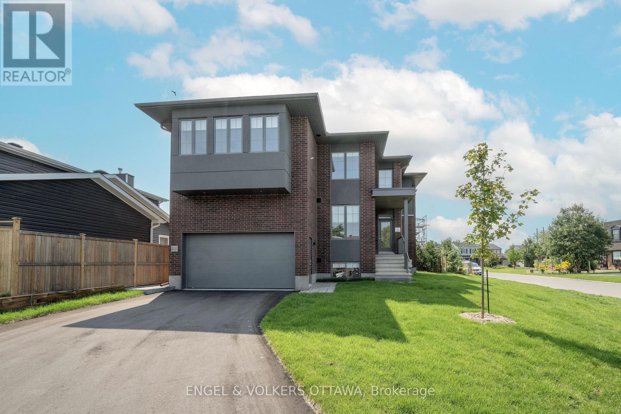510 - 45 Holland Avenue
Ottawa, Ontario
Location, Location, Location. Welcome to this bright and cozy 1 bed/1 bath/ 1 parking/ 1 balcony/ 1 locker condo unit located in the heart of Westboro, one of Ottawa's most desirable neighborhoods. With an open-concept layout, this unit is perfect for professionals, first-time buyers, or anyone seeking a vibrant urban lifestyle. One enjoys comfort and natural light in a well-designed bedroom. Clean and functional bathroom with quality fixtures. The private balcony offers relaxing and unwind with your morning coffee or evening breeze. Convenient in-suite laundry with a stacked washer/dryer are located in the unit as well. 1 parking space is Conveniently included for hassle-free living. Steps away from trendy cafes, restaurants, parks, and public transit. Enjoy the best of Ottawas vibrant lifestyle with easy access to walking paths along the Ottawa River and shopping on Richmond Road. Locker 75, parking 2-115. Some of the pictures are virtually staged. Condo fee includes: Heating, A/C, water, electricity. Status certificate is available upon request. 24 hours irrevocable for all offers. (id:35885)
2595 Crosscut Terrace
Ottawa, Ontario
Welcome to 2595 Crosscut Terrace! This charming 3-bedroom, 3-bathroom freehold townhouse with a private garage is an excellent opportunity for first-time homebuyers or a growing family. Nestled in a convenient, family-friendly neighborhood, it offers easy access to major banks, grocery stores, shopping centers, and transit routes, making downtown easily accessible. The bright and inviting main floor features a spacious living room perfect for relaxing or entertaining, a modern kitchen with granite countertops and stainless steel appliances, and an eat-in area that opens onto a new deck (2019) with a motorized retractable awning ideal for outdoor dining and summer evenings. Upstairs, you'll find three generously sized bedrooms providing comfort and flexibility, along with a well-designed main bathroom to accommodate the whole family. The finished basement offers a versatile space that can serve as a family room, home office, or extra bedroom, complete with a cozy gas fireplace, a convenient 3-piece bath, and a laundry room. Recent updates include a dishwasher (2013), roof (2014), and furnace (2019). Don't miss the chance to call 2595 Crosscut Terrace home schedule your viewing today (id:35885)
450 Lockmaster Crescent
Ottawa, Ontario
Welcome to this stunning custom-built residence offering the perfect blend of luxury, space, and functionality. Boasting 6 spacious bedrooms and 6 beautifully appointed bathrooms, this exceptional home is designed for modern family living and effortless entertaining. Step inside to discover an expansive gourmet kitchen featuring a massive center island, premium stainless steel appliances, and ample cabinetry, ideal for the home chef and perfect for gatherings. The open-concept layout flows seamlessly into the dining and living areas, flooded with natural light and sophisticated finishes throughout.The fully finished basement expands the living space with versatility, ideal for a home theatre, gym, or playroom. For extended family or guests, the private, main floor in-law suite offers complete independence with its own full kitchen, bathroom, and private living quarters. Step outside into your personal oasis, a beautifully landscaped backyard designed for enjoyment. Dive into the in-ground pool, unwind on the patio, or entertain with ease in this breathtaking outdoor retreat. This home truly has it all - space, style, and thoughtful design. Don't miss your opportunity to own this one-of-a-kind property that checks every box. (id:35885)
605 - 420 Berkley Avenue
Ottawa, Ontario
Domicile-built sunny open concept condo in prime Westboro location steps to all the desirable shops and restaurants this neighbourhood has to offer! Gourmet kitchen with 2 level sit-up bar, stainless steel appliances, granite countertops, tasteful backsplash & ample work space. Sit-up bar and adjacent eating area provides great dining options. Large wall of windows flood the living space with natural sunlight. Cozy gas fireplace sets the mood while providing warmth and comfort. Easy access from living room to spacious balcony with natural gas hookup, perfect for outdoor summer living. Conveniently located bright 4-piece bath. Primary bedroom with ample closet space and across from practical in-unit laundry. Proximity to parks, transit, Ottawa River, Westboro Beach, pathways and more. 24 hour irrevocable on all offers. (id:35885)
2003 Blossite Private
Ottawa, Ontario
Welcome to Mattamys Willow Model, a thoughtfully designed 3-bedroom, 2-bath stacked townhome offering the perfect blend of comfort and functionality. The quaint front porch and foyer lead upstairs to the open-concept living and dining area, kitchen, powder room, and storage room. The modern open-concept kitchen features stainless steel appliances, perfect for enjoying a cup of coffee or a meal at the optional charming breakfast bar. The bright living/dining area boasts patio doors that let in ample natural light, opening to a private balcony ideal for enjoying the beautiful summer weather. Upstairs, you'll find a spacious primary bedroom, the main full bath, two more spacious bedrooms and one with its own private deck, offering stunning views of the surrounding community. A conveniently located laundry room is also on this level. Minutes away from Barrhaven Marketplace, Parks, Public Transportation, Bus Stops, Schools, Shopping Malls, Grocery Stores, Restaurants, Bars and Sport Clubs. (id:35885)
1712 - 324 Laurier Avenue W
Ottawa, Ontario
This unit is on the 17th floor with views of downtown South. This Unit Features an open layout with high ceilings. Both the living room and the bedroom boast floor-to-ceiling windows. Laminate on the living room and kitchen, and carpet in the bedroom. Stackable in-Unit Laundry. Building has security, terrace with outdoor pool & private cabanas and BBQ, beautiful party room with kitchenette with TV and pool table and an exercise room. Perfectly situated within walking distance of the Parliament Hill, government buildings, the University of Ottawa, restaurants, groceries and transit. (id:35885)
4517 Navan Road
Ottawa, Ontario
Welcome to 4517 Navan Rd. This home has been occupied by the same family for generations and now after many decades offered for sale to a new family. On the main level you will find living and dining rooms with 2 generous sized bedrooms as well as a full washroom. The kitchen with eat in area is located close to the rear of the house. On the lower level you will find 2 additional bedrooms with a large recroom and also laundry and storage. Lots of storage space outside and the concrete garage pad out back is ready for a new garage to be constructed. (id:35885)
1 - 266 Lorry Greenberg Drive
Ottawa, Ontario
Rarely offered and beautifully upgraded, this two-bedroom, one-bathroom main floor unit features one of the few private backyard spaces in the complex -- opening directly onto green space with no rear neighbours, just a tranquil field and walking path. Enjoy your own landscaped patio, perfect for outdoor dining or morning coffee. Inside, nearly every detail has been updated: Kitchen, PVC plumbing (2020), most appliances (2020), bathroom remodel (2020), new flooring (2020), all lighting replaced (2020), and doors with hardware (2020). The primary bedroom includes an overhead light and fan with remote added by an electrician (2020). Fresh paint, along with painted baseboards and window/door frames, were completed in 2025, and a new toilet was installed in 2024. This move-in ready home is ideal for first-time buyers, down-sizers, or investors. Located close to amenities, the unit includes one parking space and plenty of visitor parking conveniently located by the front door. A unique opportunity to enjoy both indoor comfort and rare outdoor space. (id:35885)
286 Cambridge Street N
Ottawa, Ontario
Welcome to 286 Cambridge, an exceptional urban townhome that blends modern sophistication with unbeatable convenience. Perfectly situated within walking distance to the Rideau Canal, Dows Lake, Little Italy, Chinatown, and the Corso Italia subway station, this home offers easy access to some of Ottawa's best dining, recreation, and cultural attractions.Designed with functionality and style in mind, this townhome features two spacious bedrooms and 3.5 bathrooms, ensuring both comfort and flexibility. The ground floor offers a dedicated den, making it an ideal space for at-home work, creative pursuits, or additional living needs. Hardwood flooring extends throughout the home, complemented by beautifully upgraded wood staircases that add warmth and elegance to every level.The upgraded kitchen is a true showstopper, featuring sleek quartz countertops, extensive cabinetry with custom drawers and cupboards, and premium finishes that blend beauty and practicality. The brand-new custom windows and doors, installed in 2024, allow natural light to fill the space, further complemented by custom high-end blinds, including blackout and insulating options in the primary bedroom for enhanced comfort. A newly installed high-efficiency air conditioning system, also in 2024, ensures year-round climate control.The fully finished basement enhances the home's versatility, offering flexible options for recreation, fitness, at-home work, or the possibility of being modified into a third bedroom. It also includes a full bathroom, making it an ideal space for guests or additional living needs.A private garage provides secure parking while also offering ample additional shelving and storage space, perfect for seasonal items, sports equipment, or extra household essentials.The house includes two rather large balconies so you can enjoy your morning coffee, wind down at the end of a long day or even build your own urban garden while taking in the afternoon sun. (id:35885)
52 Big Dipper Street
Ottawa, Ontario
Welcome to your future dream home- a stunning sanctuary where modern elegance meets unparalleled comfort! This exceptional residence, spanning over 4,000 square feet and boasting more than $175,000 in upgrades, is designed for both luxury and functionality.With 5 spacious bedrooms and well-appointed 5 bathrooms,this home boasts expansive living areas adorned with top-tier finishes and energy-efficient features.Step inside to experience the grandeur of soaring 9-foot ceilings on the main floor,enhancing the spaciousness of the open floor plan.The gourmet kitchen is a chef's dream, equipped with top-of-the-line stainless steel appliances, beautiful upgraded cabinetry, a striking extended central island with natural stone and exquisite light fixtures that set the stage for culinary creativity.The open concept design seamlessly integrates the kitchen with the inviting living and dining areas, creating a warm and welcoming space for gatherings and family time.Experince the convenience of a dedicated main floor laundry and mudroom,seamlessly connected to the garage.Retreat to the serene primary suite, complete with its 5-piece ensuite bathroom featuring modern fixtures & grand walk-in closet.Additional spacious rooms offer generous closets and Jack and Jill bathroom, ensuring everyone has their own personal space.The second-floor loft offers a versatile space that can be transformed into a 6th bedroom, home office, playroom or relaxation retreat catering to your lifestyle needs.Discover a beautifully finished basement featuring additional bedroom and 3-piece bathroom.Enjoy a versatile recreation room perfect for leisure activities, along with ample storage space.With steel-reinforced 8 concrete foundation walls and durable 3 troweled finish basement floors, peace of mind is paramount. Situated in a vibrant and family-friendly community, close to schools, parks, shopping centers,and recreational facilities perfectly blending comfort and convenience. Your dream home awaits! (id:35885)
602 - 354 Gladstone Avenue
Ottawa, Ontario
Welcome to Unit 602 at 354 Gladstone. This South Facing condo allows for bright sun all day long. A quiet inner unit overlooking the courtyard offers you peace and tranquility but yet you are still in t he heart of Ottawa's Centretown. Out your door you can enjoy restaurants like Fauna, Whalesbone, or you can enjoy cafes or even a spin class at Wheelhouse. You are close to shops, restaurants, parks, the Canal, The Glebe, Lansdowne, and so much more! This rarely offered 1-bedroom with den, and parking is perfect for a first time homebuyer, or maybe a couple or someone transitioning into the city. This building is clean, mature and I personally feel is well kept and have great owners throughout. Inside, the well-designed floor plan includes distinct living and dining areas, all framed by floor-to-ceiling windows that flood the space with natural light. The kitchen offers great storage and a functional layout, while the master bedroom is spacious and comfortable the den is also generously sized, perfect for guests, a home office, or both. Step outside to your private balcony and soak in the views- your personal retreat in the sky. Top-notch building amenities include on-site concierge service, a fully equipped exercise room, a BBQ area, and a party room with a theatre space. With parking included, this is offers you an awesome convenient lifestyle, the complete package!! The unit just had brand new flooring installed and its a true WOW!! (id:35885)
1013 - 238 Besserer Street
Ottawa, Ontario
Gorgeous Corner Condo Offering Luxury 2 bedroom 2 bathroom With Beautiful City views Through Floor to Ceiling Windows Throughout the Unit. Apx. 978 sq.ft. of Exquisite Living Space on the 10th Floor. Hardwood Floors in All Rooms and Kitchen, Tiles in Bathrooms.. Open concept Kitchen with Upgraded Granite Counters. Includes Stainless Steel Appliances, Hood-Fan/Microwave, Washer and Dryer (In Unit). The Building Offers Exercise Centre, Indoor Pool, Party Room, Sauna, Storage Locker. STEPS TO OTTAWA UNIVERSITY. (id:35885)
29 Mulvagh Avenue
Ottawa, Ontario
Welcome to your next home sweet home! This lovely semi-detached bungalow offers the perfect mix of warmth, function, and location in the family-friendly neighbourhood of Parkwood Hills. The main floor features a sun-filled open-concept living and dining area ideal for cozy nights in or hosting friends and family. The bright kitchen offers plenty of workspace for all your culinary adventures. Downstairs, the fully finished basement adds endless options with a spacious rec room and two versatile bedrooms great for guests, a home office, or a growing household. Step outside to a fully fenced backyard oasis complete with a large deck, perfect for BBQs, gardening, or letting the kids and pets run free. Conveniently located near schools, parks, shopping, and public transit, this home is perfect for first-time buyers, investors, or anyone looking to simplify without sacrificing space or style. Full list of improvments availble in the attachments. (id:35885)
536 Rowanwood Avenue
Ottawa, Ontario
Welcome to 536 Rowanwood Avenue sitting on a tree-lined street in McKellar Park, this rare offering of a four-bedroom, two-bathroom home offers the perfect blend of timeless character and modern comfort. Designed with family living in mind, the home features a thoughtful layout, abundant natural light, and a long list of recent upgrades that allow for turnkey enjoyment. Whether you're hosting a backyard BBQ, biking along the nearby trails, or settling in for cozy family movie nights, this home checks all the boxes for modern family living. Step inside and you'll immediately notice the fresh, airy feel from the new windows (2023) that bathe each room and the warm hardwood floors in natural light. The home features a bright living area, a fully updated kitchen, and beautifully refreshed bathrooms. Practicality meets charm with a mudroom at the back perfect for storing boots, backpacks, and hockey gear leading to a fenced yard where kids and pets can play safely. The newly built detached garage (2023) offers great storage or hobby space, while recent upgrades like the furnace and A/C (2020), electrical updates, insulation improvements, side deck, and landscaping enhancements mean you can move in and enjoy, stress-free. This is a home that grows with you, in a neighbourhood that feels like home the moment you arrive. McKellar Park is renowned for its walkability, top-tier schools, and vibrant community. With Westboros boutiques, cafes, and transit (including new LRT station) nearby, this is a rare opportunity to settle into a home that meets your familys needs todayand grows with you for years to come. (id:35885)
254 Westvalley Private E
Ottawa, Ontario
Welcome to this beautifully updated 3-bedroom, 4-bathroom end unit townhome offering one of the largest layouts in the area. Perfectly positioned on a generous lot overlooking a peaceful park, enjoy sunsets and a rare sense of privacy, all while being just steps from shops and the LRT. The main floor offers an expansive open-concept living and dining space, a bright eat-in kitchen with ample pantry storage, and a convenient 2-piece powder room. Freshly painted in 2022, the home also features upgraded lighting and high-end vinyl flooring throughout for a modern touch. Upstairs, you'll find three generous bedrooms including a standout primary suite complete with a walk-in closet, full ensuite, and a unique turret-style window feature that fills the room with natural light. The fully finished lower level provides additional living space with a cozy family room, den, and a full bathroom ideal for guests or a home office setup. Other improvements include a new roof (2022), ensuring peace of mind for years to come. Step outside to enjoy beautifully landscaped grounds, ready to shine come springtime. This home checks all the boxes space, style, and unbeatable location! 24 hours irrevocable on all offers as per form 244.****Monthly fee of $99 goes towards maintaining the private road****. (id:35885)
Ph3 - 158a Mcarthur Avenue
Ottawa, Ontario
Breathtaking Views! This beautifully renovated 2-bedroom condo is flooded with natural light from its large windows, and the private balcony offers stunning city views. The unit features a modern, functional kitchen that seamlessly opens to the spacious living and dining areas, perfect for entertaining. Gorgeous, soaring ceilings, unique to the Penthouse units. Completely renovated bathroom. Professional finishes and crown molding throughout. You'll also benefit from a generously sized storage unit located just across the hall, providing convenient and ample storage.Parking is a breeze with heated underground access, and the well-maintained building offers superb amenities, including an indoor pool, sauna, exercise room, and party room, along with ample visitor parking. Enjoy the vibrant surrounding community, with supermarkets, restaurants, parks, and the scenic Ottawa River all within walking distance. This condo truly offers a perfect blend of luxury, comfort, and convenience! (id:35885)
1003 - 200 Rideau Street
Ottawa, Ontario
Welcome to Claridge Plaza, where downtown living meets modern convenience. This spacious 2-bedroom + den, 2-bathroom condo offers thoughtfully designed space, perfect for professionals, couples, or downsizers. Step into the open-concept living and dining area, ideal for entertaining. The modern kitchen is equipped with stainless-steel appliances and breakfast bar. Enjoy your morning coffee or unwind in the evening on your private balcony with city views. The primary bedroom features a generous walk-in closet and a 4-piece ensuite bathroom for your comfort. A second bedroom, full 4-piece guest bath, and a versatile den perfect for a home office or reading nook add to the smart layout. Include in-unit laundry, underground parking and storage locker. Enjoy exceptional building amenities, including a 24-hour concierge, indoor pool, fully equipped gym, party room, theatre room and outdoor terraces with gas BBQ sideal for summer gatherings. Just steps to shops, cafés, Parliament Hill, Rideau Centre, and the Byward Markets vibrant scene this is urban living at its best! (id:35885)
195 Baribeau Street
Ottawa, Ontario
Welcome to this charming 3-bedroom, 1-bath home in the vibrant, walkable neighbourhood of Vanier North. As you step inside, you are greeted by a foyer, fresh paint, and brand-new laminate flooring. The spacious kitchen flows seamlessly into the living room, followed by a bathroom and a main-floor bedroom at the rear of the home. Upstairs, you'll find two additional bedrooms. The basement offers incredible potential, ready for you to create the rec room, office, workout space, or workshop of your dreams. The expansive side yard is perfect for outdoor living and relaxation. With great walkability to shops, cafes, essential services, and excellent schools, this home offers ultimate convenience. It is also just minutes from transit and downtown. Don't miss your chance to schedule a viewing today! (id:35885)
5567 Lombardy Drive
Ottawa, Ontario
Welcome to 5567 Lombardy Drive, this exceptional 2,172 square foot Ian Drew Custom Built bungalow is located on one of the most sought-after streets in Osgoode. Built in 2015, this home combines contemporary elegance with quality craftsmanship. Impressive curb appeal sets the tone as you make your way to the front door. Step inside to a spacious, light-filled interior featuring soaring ceilings, large windows, and premium finishes throughout. The well appointed kitchen with high-end appliances, custom cabinetry, and a large island flows effortlessly into the dining area where you overlook the backyard and have direct access to the covered porch. The living room is the heart of the home featuring reclaimed barn beams and a stone gas fireplace, adding warmth and character. The thoughtfully designed floor plan offers a generous primary suite complete with a luxurious ensuite bath, double walk-in closets and a south-facing covered porch to enjoy your morning coffee or nightcap. Two bedrooms and a 4-piece bathroom round out the bedroom wing. The attached double car garage has interior entry through a spacious mudroom with ample storage and closet space, along with a powder room and main floor laundry room. Head downstairs, to find an additional office or bedroom for guests, a massive rec room with additional living space and your very own floor hockey rink. Outside, you have a large private yard with no rear neighbours, a cozy fire pit perfectly landscaped, and ready for stargazing. The 24 x 24 foot heated detached garage provides plenty of room for multiple vehicles, storage, or even a workshop. GenerLink and an electric start generator included for worry-free rural living. This is a rare opportunity to own a newer, move-in-ready bungalow in an established neighbourhood on an exclusive cul-de-sac. Walking distance to Foodland, No Go Coffee, The Red Dot and the Osgoode Link Pathway, a trail over 20 km long, connecting Osgoode to Leitrim Road and a new LRT station. (id:35885)
6 - 575 Old St Patrick Street
Ottawa, Ontario
This beautifully updated 3-bedroom, 2-bath townhome blends thoughtful design with modern comfort across multiple, well-defined levels. The welcoming entry features marble tile flooring, full-height mirrored closets, and a sleek powder room with a stone vanity and polished chrome fixtures. Just above, the showstopping kitchen and dining area combine style and function with navy lower cabinetry, brass hardware, marble countertops, and a gas stove with a downdraft fan. Slate tile backsplash, marble tile flooring, and industrial pendant lighting add texture and modern flair, while the bright dining space is elevated by custom built-ins with frosted glass and a striking accent wall. The living room stands out with its bold red feature wall, floor-to-ceiling windows, and a sleek gas fireplace - creating a vibrant yet cozy atmosphere. Sliding doors open to a private balcony framed by frosted glass panels, extending your living space outdoors. A few steps up, the west-facing family room offers a quiet, sunlit retreat with open sightlines to the living room below. Upstairs, two spacious bedrooms feature wide-plank flooring, large windows, and calming neutral tones. The full bathroom is equally stylish, with stone counters, crisp white cabinetry, a built-in linen tower, and a tiled shower surround. The finished basement adds flexibility with a bright third bedroom - perfect for guests, a home gym, or a creative studio. Out back, a fenced yard with a raised garden bed and patio backs onto a quiet schoolyard, offering privacy and ease of upkeep. Set on a quiet street just steps from Bordeleau Park, the Rideau River, Centre d'Excellence Artistique de l'Ontario (CEAO) and only minutes from the ByWard Market, this is a rare chance to own a low-maintenance home in one of Ottawa's most desirable pockets! (id:35885)
1106 Bravar Drive
Ottawa, Ontario
Nestled on a private, treed corner lot just shy of half an acre, this stunning home in the heart of Manotick offers space, privacy, and an unbeatable location. Just a short walk to the Rideau River, parks, and the charming village of Manotick, this is the perfect setting for families looking for both tranquility and convenience. Boasting over 3,400 sq. ft. of finished living space (3,100 sq. ft. above grade), this home features a grand entrance with a sweeping staircase, an open and spacious floor plan, and gleaming hardwood floors throughout. The gourmet kitchen is a chefs dream, complete with granite countertops, an island, stainless steel appliances, and an eat-in area. The bright and airy primary suite offers a bonus window loft space, a 4-piece ensuite, and ample closet space. With 4 bedrooms, 3 full bathrooms, and a main-floor den, there's room for everyone. The lower level is perfect for entertaining, featuring a home theatre with a projector and screen, plus a room that can be used as a guest bedroom for visitors. Step outside to your backyard oasis, where a heated saltwater pool, a sprawling deck, and lush greenery create the ultimate retreat for relaxation and summer gatherings. With no neighbors in sight, you'll enjoy unparalleled privacy. This home offers amazing value in one of Ottawa's most sought-after communities. (id:35885)
822 Parnian Private
Ottawa, Ontario
Ground-level, brand new 3-bedroom, 2-bathroom stacked townhome with over 2,150 SQFT of living space, boasting extensive upgrades in the highly sought-after Half Moon Bay neighborhood of Barrhaven. The main floor features a stylish open-concept kitchen, dining, and living area, along with two bedrooms and a full bathroom. The spacious basement offers a large recreation room, a third bedroom, and an additional full bathroom. The primary bedroom includes a walk-in closet and opens onto a cozy backyard patio. With quartz countertops in kitchen, upgraded flooring and more, this home offers both elegance and functionality. 10 mins drive to Marketplace, 5 min to Minto Rec and close to public transit, schools, and outdoor amenities, this townhome provides the perfect blend of comfort and convenience. (id:35885)
A - 75 Granton Avenue
Ottawa, Ontario
Stunning Semi-Detached Home by Roca Homes! A Rare Find in St. Claire Gardens. This exceptional semi-detached home, showcases luxury finishes and thoughtful design throughout. Featuring 3 spacious bedrooms, 3.5 baths, and a versatile office/loft space, this home seamlessly blends style and functionality for modern living.The custom-designed kitchen boasts quartz countertops, wide plank flooring, and large-format porcelain tile, creating an elegant and inviting atmosphere. Expansive room sizes and abundant natural light enhance the homes airy, open feel. Prime Location & Investment Potential. Situated in the highly sought-after St. Claire Gardens, this is one of the first custom-built semi-detached homes in the area. Designed for flexibility, the home features a fully self-contained Secondary Dwelling Unit (SDU) with a separate entrance perfect for rental income or multigenerational living. The SDU includes: 2 bedrooms, a full bathroom, kitchen/dining area, and living room. Separate laundry, large windows, and ample storage, Radiant in-floor heating & dedicated HVAC system. Rental income of $1950/month. Whether you're looking for a stylish family home or an income-generating property, this rare offering provides unmatched value and opportunity in a prime location. Don't miss your chance to own this beautifully crafted home. (id:35885)
5 Winlock Crescent
Ottawa, Ontario
This exceptional, newly constructed triplex in Ottawas West End presents a remarkable opportunity for investors or those seeking an ideal multi-family residence. The property comprises three generously proportioned units, each equipped with a private entrance, laundry facilities and independently metered utilities. The main-level unit spans two storeys and features three bedrooms and two bathrooms, including a main-floor bedroom with a three-piece ensuite, including a double car garage. The upper-level unit offers a well-appointed one-bedroom, one-bathroom layout, while the lower level unit provides a comfortable two-bedroom, one-bathroom configuration.Each unit has been meticulously designed to maximize space and functionality, boasting open-concept living areas, expansive windows that invite abundant natural light, and premium finishes throughout. The modern kitchens are outfitted with stainless steel appliances, plentiful cabinetry, and elegant countertops, catering to both culinary enthusiasts and those who love to entertain. Constructed to exemplary standards, the triplex incorporates energy-efficient systems, and top of the line infrastructure, ensuring durability and minimal upkeep for years to come.Nestled in Ottawas dynamic West End, this property affords residents unparalleled access to an array of amenities, including shopping, parks, schools, and public transit. With convenient proximity to major roads and highways, commuting is effortless, enhancing the appeal of this prime location. This triplex represents a rare blend of contemporary design, practical living, and strategic investment potential in one of Ottawas most desirable neighbourhoods. (id:35885)
