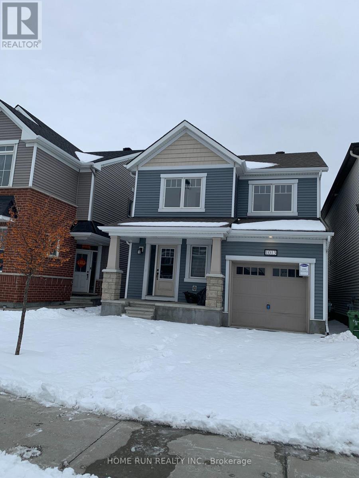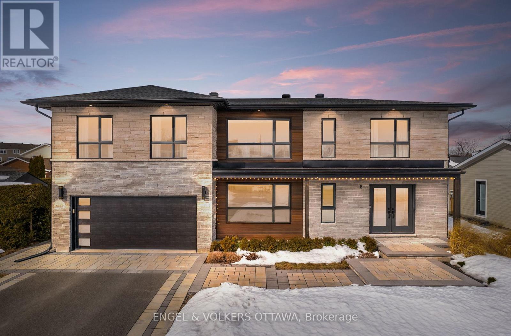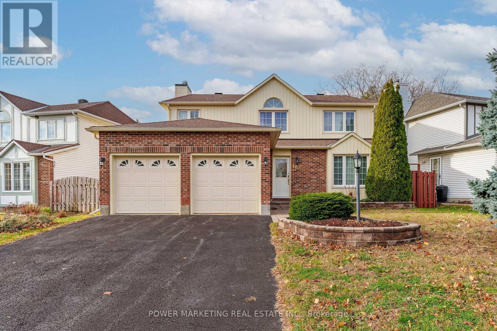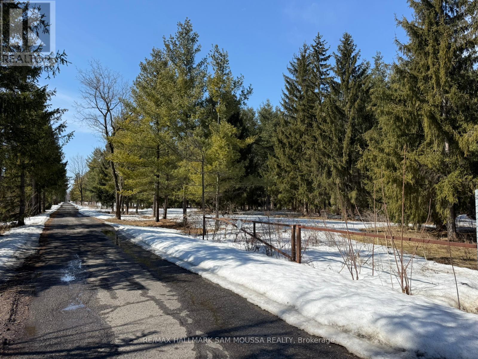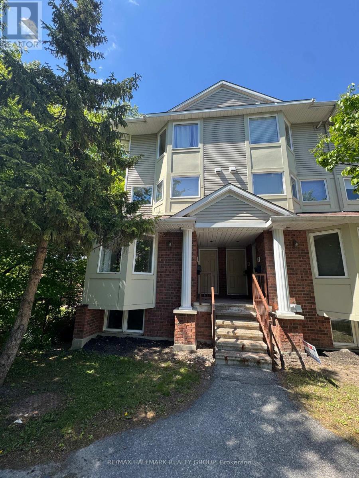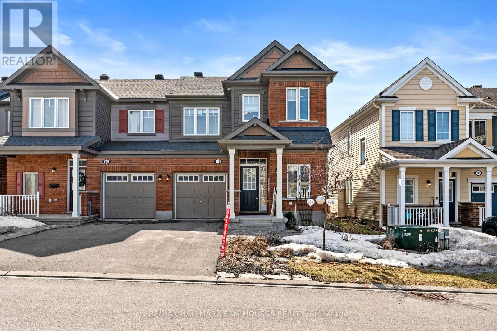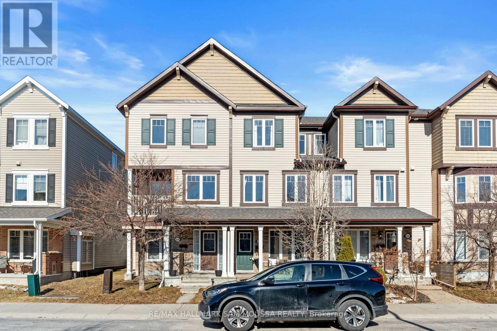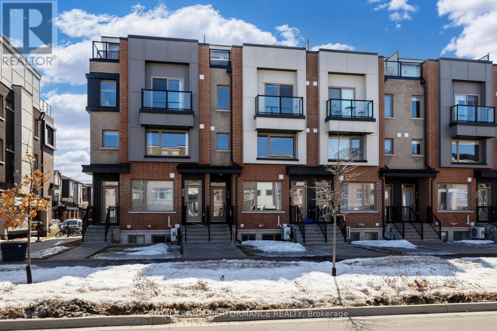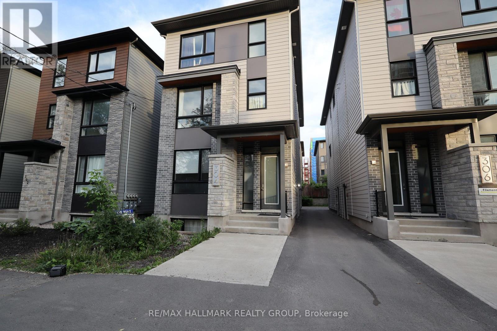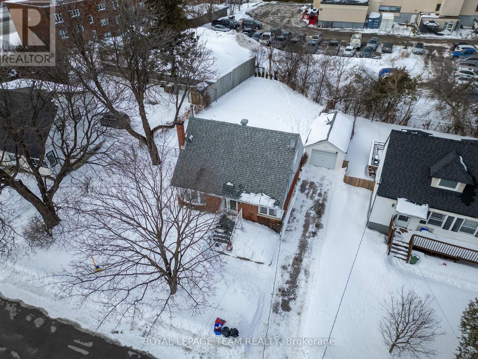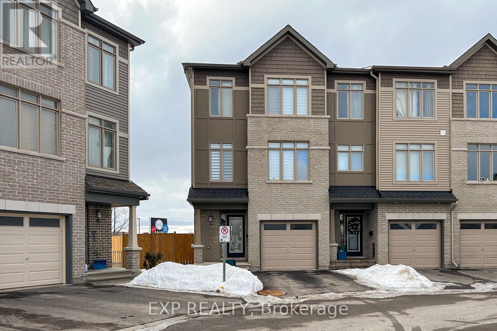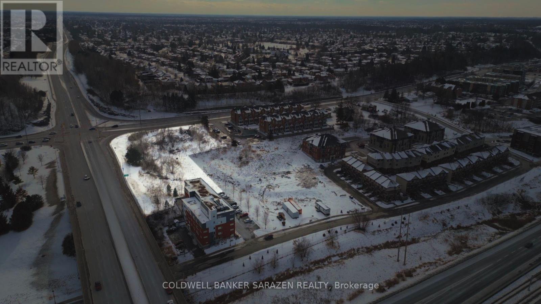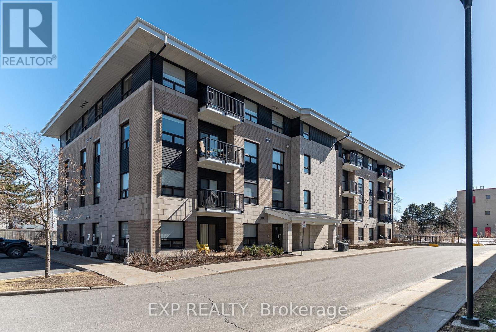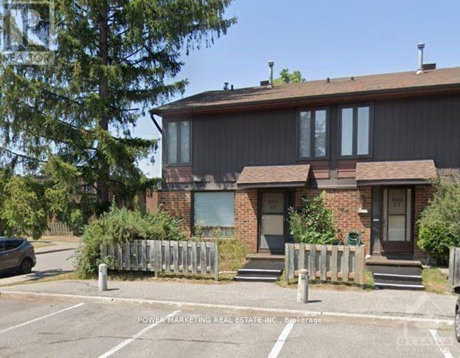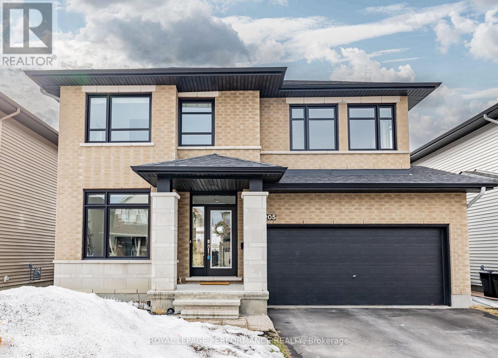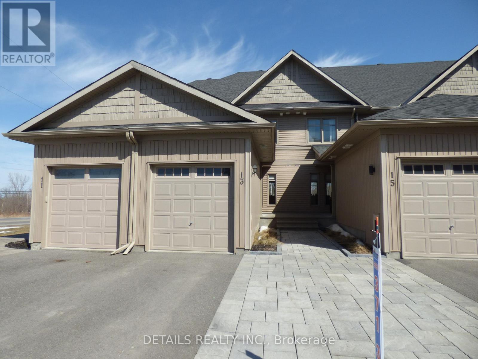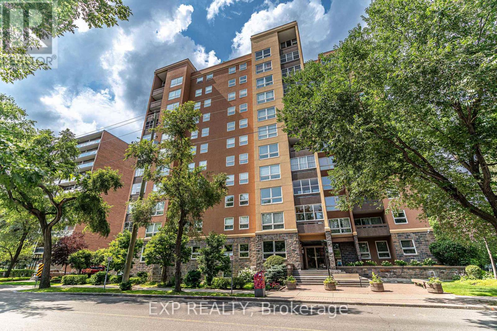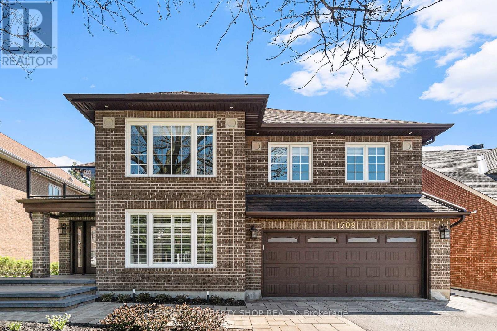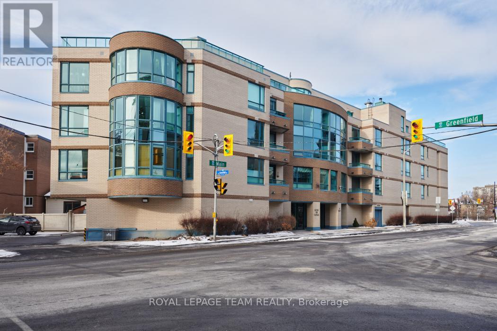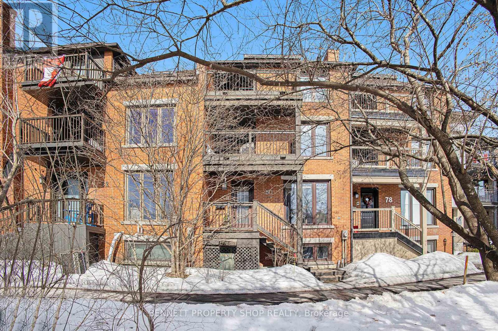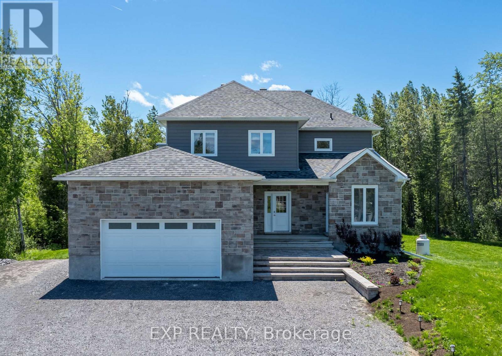83-85 Lebreton Street N
Ottawa, Ontario
This prime investment opportunity in the heart of Ottawa is perfect for investors, renovators, and developers. Situated on an oversized lot, this detached side-by-side 2-storey building features two separate residential units, each with its own utilities. Additionally, two unfinished units at the rear offer the potential to create a fourplex, maximizing rental income or allowing an owner to live in one unit while renting the others. The spacious lot also presents a rare opportunity for developers to explore further construction options. Located just south of Somerset St., this property is within walking distance of Little Italy and Chinatown, offering easy access to top-tier dining, shopping, LRT transit, and major highways. With R4 zoning allowing for flexible residential configurations, this property is brimming with potential. Don't miss out on this exceptional investment opportunity! (id:35885)
1013 Apolune Street
Ottawa, Ontario
Fully Renovated 3-Bedroom,2.5-bath Single detached in family-orientated neighbourhoods Half Moon Bay, Barrhaven. Open conception on main level boosts the kitchen with lots of storage, living room and power room. Master bedroom with walk-in closet and 3-pc ensuite, two other bedrooms with decent size as well the laundry on the same level. The unfinished basement is ready for your customization to suit your needs. Fenced backyard. Close to amenities, trails, parks and public transports.Do not miss out on this great property, and call for your private viewing today! (id:35885)
8 Roselawn Court
Ottawa, Ontario
Welcome to 8 Roselawn Court a stunning custom-built luxury home in the highly sought after Craig Henry neighborhood. This exquisite residence combines elegance and comfort on a private court, featuring four spacious bedrooms, a den and five beautifully appointed bathrooms - making it the perfect sanctuary for families and entertainers alike.Step inside to an open-concept floor plan that seamlessly connects the main living spaces with both bold and neutral color palettes. Bathed in natural light from the large two storey windows, with motorized blinds offering both convenience and style, with a highlight being the ceiling height. A custom metal wine storage offers a unique touch, ideal for showcasing your collection and perfectly connects the living room and chefs kitchen, which is a culinary enthusiasts dream, complete with quartz countertops, high-end appliances, and a formal dining area highlighted by a striking feature wall fireplace. The hardwood staircase leads to a loft area overlooking the main level, which is the perfect flex space. The primary suite is a true retreat, featuring a luxurious ensuite and an expansive walk-in closet. A second bedroom also boasts its own ensuite and walk-in closet, enhancing the homes second level square footage. The finished lower level with an artistic vibe is designed for entertainment & leisure with a stylish wet bar in the recreation area and an exercise space. A dedicated media room awaits, equipped with cinema loungers, a projector screen/speakers for the ultimate movie experience.Step outside to a large, fully fenced backyard, ideal for gatherings on summer evenings with a composite deck ensuring durability and low maintenance, while beautifully landscaped interlock pathways enhance front curb appeal. Offering a two-car garage and generous parking, this home strikes the perfect balance of privacy and community. Experience the lifestyle in a prime location, close to all that Ottawa has to offer. Request a visit!. (id:35885)
809 Cerulean Way
Ottawa, Ontario
Welcome to 809 Cerulean Way, a stunning, refreshed row unit home in the desirable Chapel Hill neighborhood. This property offers a fresh and stylish living space designed to impress. The main floor is filled with natural light, highlighting the beautiful hardwood flooring throughout, creating a warm and inviting atmosphere. The modern kitchen boasts elegant granite countertops, Stainless appliances combining both form and function, while pot lighting adds a touch of sophistication to the entire space. Upstairs, you'll find three spacious bedrooms, including a master suite complete with a 3-piece ensuite bathroom and a generous walk-in closet. Convenient second-floor laundry makes daily chores a breeze. The fully finished basement, featuring plush carpeting, provides additional living space and includes a rough-in for a future bathroom, offering endless possibilities. No rear neighbor and close to grocery stores, restaurants, shopping centers and public transit. Photos mainly from earlier listing, this is a modern house, don't miss out, book a viewing today! (id:35885)
7 Knotwood Court
Ottawa, Ontario
7 KNOTWOOD COURT, STONEBRIDGE. Arguably one of the best locations in Stonebridge, this stunning home is situated on a highly desired court with an oversized lot that backs onto beautiful conservation land and expansive Stonebridge trail system, offering unparalleled privacy and tranquility. Surrounded by the lush fairways of a prestigious golf course, this all-brick, 4-bedroom, 3-bathroom home boasts nearly 3,000 square feet of living space, blending luxury and comfort in every corner. The main level features elegant formal living and dining areas, perfect for entertaining. The spacious eat-in kitchen is a chefs dream, equipped with a massive island, a butler's pantry, and a walk-in pantry for additional storage. The two-storey family room is an impressive focal point with floor-to-ceiling windows that flood the space with natural light, gorgeous views & complemented by a cozy wood-burning fireplace. Upstairs, the primary suite offers a retreat-like ambiance with a spa-inspired 5-piece ensuite and a custom-designed California walk-in closet. Three additional generously sized bedrooms, each with large closets, offer ample space for family or guests. A full bath with a cheater door to one bedroom adds convenience. The second-floor laundry is a standout feature, complete with a massive walk-in linen closet. Unspoiled basement with oversized windows and rough-in for future bath. Outside, the home is fully landscaped with interlock, new Trex decking, patio area, irrigation system, and mature perennials, creating a serene and picturesque outdoor living space perfect for relaxation and gatherings. Open House Sunday March 23rd 2pm-4pm! (id:35885)
1060 Grenon Avenue
Ottawa, Ontario
This well-maintained 3-bedroom, 3-bathroom home, is situated in the heart of Fairfield Heights, a desirable west-end community. Enjoy the convenience of nearby Andrew Hayden Park, Britannia Beach, and picturesque trails along the Ottawa River. The main floor boasts formal living and dining rooms, a warm and inviting family room with wood beams, a cozy fireplace, and access to a private, fenced backyard with a patio. A functional layout includes a main-floor laundry room and a 2-piece powder room, perfect for busy families. Upstairs, the spacious primary bedroom features a full ensuite bathroom, complemented by two additional bedrooms and a family bath. The finished basement offers a versatile recreation room and a den/home office, adding to the homes practicality. An attached 2-car garage and numerous updates provide modern comfort, siding and soundproofing (2016), newer windows (2004), and recent upgrades such as a garage door, furnace, A/C (2022), and electrical panel. With wood floors, a neutral color palette, and a friendly neighborhood setting inside the Greenbelt, this home offers an excellent location with a mix of housing options for all lifestyles. Flooring includes hardwood, ceramic, and wall-to-wall carpeting. Don't miss this out. CALL TODAY! (id:35885)
577 Jinkinson Road
Ottawa, Ontario
This highly desirable vacant land offers an exceptional opportunity with PRIME INDUSTRIAL zoning and an unbeatable location, providing unparalleled visibility along Highway 7. Spanning approximately 10.5 acres, the property includes approx. 4.5 acres zoned RG (Rural General Industrial Zone) and approx. 6 acres zoned RU (Rural Countryside Zone). The rarely offered RG zoning allows for a wide range of permitted uses, including auto dealerships, heavy equipment sales, retail, storage, and even gas stations ~unlocking limitless potential for development. With over 830 feet of road frontage, this property boasts maximum exposure to Highway 7, ensuring excellent visibility for any business. Conveniently located just minutes from the Hazeldean 417 on-ramp and close to Stittsville, this is an ideal spot to explore the countless possibilities this property offers. Recent upgrades include beautifully landscaped grounds with irrigation, fencing and a paved parking lot. Whether you're looking to expand your commercial ventures or grow your real estate portfolio, this is an opportunity not to be missed. (id:35885)
970 Cameron Street
Ottawa, Ontario
Investors/developers take note! This beautiful 5-acre lot, located in a tranquil area of Ottawa, offers the perfect balance of nature and convenience. Nestled close to water, this property provides a serene atmosphere, making it an ideal location for those seeking a peaceful, waterfront retreat. With V1E zoning, the lot falls under the Village Residential First Density Zone, Subzone E, which ensures that the area maintains its charming, low-density residential character. The V1E zoning permits detached dwellings, making this lot perfect for building a dream home or cottage. Whether you're looking to build a family home or a quiet getaway, this property offers ample space for privacy, outdoor activities, and a connection to nature, all while being just moments away from the beauty of the nearby water. This lot is a rare opportunity for those who value both proximity to water and a peaceful, residential setting within Ottawa's picturesque landscape. (id:35885)
25 - 1400 Wildberry Court
Ottawa, Ontario
Stylish End-Unit Condo with Serene Forest Views and Gatineau Hills Views. Discover the perfect blend of comfort and nature in this beautifully updated 2-bedroom, 2-bathroom end-unit condo in the heart of Orleans. Nestled in a peaceful setting with tranquil forest views, this home offers both privacy and convenience. Step inside to find an updated kitchen featuring stainless steel appliances, sleek cabinetry, and ample counter space. The open-concept living and dining area boasts laminate flooring and a cozy gas fireplace, perfect for relaxing evenings. The spacious primary bedroom offers plenty of room to unwind, while the secondary bedroom is enhanced with a stylish accent wall, adding a modern touch. Both bathrooms have been tastefully updated with contemporary finishes. Enjoy the added convenience of two parking spots, making this home ideal for couples or small families. Experience the best of condo living with nature at your doorstep! Some images have been virtually staged. (id:35885)
111 Santolina Street
Ottawa, Ontario
Welcome to this charming 3 bedroom, 2.5 bathroom END UNIT, ideally located in a desirable neighborhood. The main floor features an open-concept kitchen with a central island, granite countertops, and a seamless flow into the family room with beautiful hardwood flooring. The dining room, a convenient 2 piece bathroom, and access to the garage complete the main level. Upstairs, you'll find a spacious primary bedroom with a walk-in closet and an ensuite. Two additional generously sized bedrooms, an office nook, and a full bathroom round out the second floor. The lower level offers great potential with ample storage space. Enjoy a large backyard, perfect for outdoor activities. This home is just moments away from all essential amenities, schools, public transit, the 417, Tanger Outlets, and more. Make this your new home! (id:35885)
257 Cayman Road
Ottawa, Ontario
Your search ends here! This 3-bedroom home truly has it all. Stepping through the front door, you'll find flex space that makes a perfect home office or gym, along with the laundry room and access to the garage. Heading upstairs to the main level is a handy powder room and continuing up is the eat-in kitchen with granite countertops overlooking your spacious private balcony. Stunning hardwood flooring enhances the main level. On the third floor, you'll find a great-sized primary bedroom, two additional spacious bedrooms, and a full bath. The garage is conveniently located at the back of the home, with inside entry to the main floor. Nestled in a quaint community with parks, amenities, and transit nearby, you'll also enjoy easy access to the CTC, Tanger Outlets, the new DND facility, and more. (id:35885)
505 - 180 York Street
Ottawa, Ontario
Welcome to The Eastmarket. This one bedroom unit is located on the 5th floor facing north. It features exposed concrete ceilings, floor to ceiling windows, a large north facing balcony as well as an open concept living/dining area perfect for entertaining. Building amenities include a gym, game room, private courtyard with BBQ and a party room. The unit comes fully equipped with all appliances and in-unit laundry. The condominium fee includes heat, air conditioning and water. The condominium is steps away from the University of Ottawa, Byward Market restaurants & stores, Rideau Centre, Light Rail (LRT), public transit, Rideau canal, parks and much more. Great investment opportunity or great place to call home. Locker C29 included. (id:35885)
818 Mikinak Road
Ottawa, Ontario
Located in the heart of Wateridge Village, you will find this fantastic upper unit with a private rooftop terrace. The large front foyer leads you to the main level, which offers a spacious, open concept layout that is great for hosting. The kitchen is bright, with modern stainless steel appliances, plenty of cabinetry along with a huge island with stone countertops & seating. The durable, luxury vinyl plank flooring creates a clean, seamless look throughout the room. The second level offers two spacious bedrooms, each with ample closet space and plenty of natural light. The primary bedroom even offers a cheater door into the spacious full bathroom. The laundry room is conveniently located on this level. The upper level features a large, private rooftop terrace with amazing views. You will enjoy spending your summer evenings in your private oasis. Enjoy the benefits of living in a newer neighbourhood without losing the perks of being centrally located! This home is steps from the Ottawa River Pathway, as well as plenty of parks, tennis & basketball courts and a skatepark. Located just East of Beechwood Ave, the Aviation Parkway & Montreal Rd, you will find that whether you're on foot, on a bike or by car, everything you may need can be accessible within a few minutes. (id:35885)
501 - 383 Cumberland Street
Ottawa, Ontario
Nestled in downtown's core, this exceptional industrial-style condo offers the epitome of urban living! Spanning approximately 600 sq ft, this well-designed unit features a comfortable living room that seamlessly flows into the functional kitchen with a movable island, providing extra cupboards and counter space. The bedroom includes a large closet with built-in shelving, and enjoy a cup of coffee on the large West-facing balcony, perfect for soaking in the afternoon sun. This condo boasts in-unit laundry, 1 convenient underground parking spot, and a sizable storage locker. Updated appliances include a newer stove (2021), washer (2022), and dryer (2022). The building offers an exercise room, visitor parking, game room, and a BBQ terrace. Conveniently located near Ottawa University, the Rideau Center Mall, public transit, and countless restaurants and shops. Available fully furnished, or unfurnished upon request, making it perfect for investors looking to secure a new tenant or a first-time buyer where all you have to do is move-in! (id:35885)
2 - 304 Elmgrove Avenue
Ottawa, Ontario
Experience unmatched elegance in this 2nd-floor, 2-bedroom, 2-bathroom residence situated in the coveted Westboro area. The expansive living space, illuminated by sleek pot lights and large windows, is awash with natural light and features impressive 9' ceilings. The modern, open-concept kitchen is a culinary enthusiast's dream, showcasing quartz countertops, a gas stove, stylish cabinetry, and luxurious marble tiles and backsplash, offering ample storage. The unit includes two spacious bedrooms and two chic three-piece bathrooms, both adorned with marble tiles and walk-in showers. Enjoy a private balcony with a natural gas BBQ hookup, as well as the convenience of in-suite laundry. Embrace the vibrant city life this summer, with a plethora of shops, excellent restaurants, Westboro station, and more just a short walk away. This is a non-smoking building. No pets preferred. (id:35885)
1357 Thames Street
Ottawa, Ontario
Rare development lot in Carlington with over 76 feet of street frontage. Irregular lot size with 139 feet of depth. Almost 8400 sq/ft lot! The lot backs on to a seniors residence. Quiet neighbours! The back perimeter of the lot is heavily landscaped so during summer /fall, you won't even notice the rear neighbours. Thames is a street in transition with newer semi detached homes as well as small detached homes and multi unit rental buildings. Recent lots sold on Thames are slated to build long semi's with 12 units on similar sized lots. A block from Carling Avenue stores and Queensway on/off ramps. Walking distance to Royal Ottawa and Civic Hospital campuses. Transit virtually at the doorstep! Current small 1.5 storey home on the lot has been meticulously maintained and is highly rentable while development plans are finalized for the site. (id:35885)
501 - 2759 Carousel Crescent
Ottawa, Ontario
Discover this stunning modern 2-bedroom, 2-full bathroom condo, offering the perfect blend of style and convenience! Located just minutes from downtown with easy highway access, this sleek urban retreat has it all. Featuring floor-to-ceiling windows that flood the space with natural light, the open-concept layout seamlessly connects the living, dining, and kitchen areas perfect for both relaxation and entertaining. Plus, there are no popcorn ceilings, enhancing the clean and contemporary feel throughout. The primary bedroom boasts a luxurious ensuite, while the second spacious bedroom and additional full bathroom offer flexibility for guests or a home office. Enjoy the convenience of in-unit laundry, as well as storage lockers and underground parking. Take advantage of incredible building amenities, including an outdoor pool, exercise room, sauna, party room, and a rooftop patio with breathtaking views. Don't miss out on this exceptional opportunity schedule your showing today. (id:35885)
1104 - 200 Besserer Street
Ottawa, Ontario
Welcome to 200 Besserer Street, a highly sought-after address in the heart of Ottawa's vibrant Sandy Hill neighbourhood. This stylish condo in The Galleria offers a spacious open-concept layout with modern finishes, large windows that fill the space with natural light, and a private balcony with stunning city views. The building boasts top-tier amenities, including an indoor pool, sauna, fitness center, party room, and a rooftop terrace, providing residents with both comfort and convenience. Located just steps from the University of Ottawa, Rideau Centre, Byward Market, and the LRT, this prime location offers unmatched walkability and easy access to the city's best dining, shopping, and entertainment options. Perfect for professionals, students, and investors alike, this is an incredible opportunity to experience upscale urban living at its finest! Underground parking space (Level P2 - #17) rented at $150 per month. Underground visitor parking. (id:35885)
3780 Loggers Way
Ottawa, Ontario
Bungalow on nearly half an acre, UPDATED THROUGHOUT: 2024 Roof, 2022 Kitchen, 2025 second bathroom, newer main bath, and all new windows and doors, including the garage (less than 10 years old)! Welcome to 3780 Loggers Way, a 3-bedroom, 2-bath detached home in Kinburn, just 15 minutes in either direction from Kanata or Arnprior. Step into the bright, open foyer with an opening peering into the living room, which features a beautiful stone fireplace mantel and the start of dark cherry hardwood floors throughout the main living areas. The newly updated, sparkling white cabinet and quartz countertop kitchen is equipped with stainless steel appliances and an over-the-sink window. The kitchen area is complete with a rustic potlight feature defining the dining area, offering ample room for a 6-8 person table for gathering and patio door access to the backyard. The primary bedroom features a restored wood accent wall, while the two secondary bedrooms are generous in size. The updated full bathroom includes a separate soaker tub, a glass-enclosed shower, and a granite countertop vanity. Finished in 2020, the lower level features a large family room with rustic beam accents, new vinyl hardwood, and a laundry-full bath combo. Sizable windows make the lower level feel welcoming and bright. Incredible curb appeal with a landscaped walkway, garden beds, and a sleek black front door. The backyard is complete with a deck and plenty of room for afternoons in the sun or evenings around the firepit. A spacious double-car garage is perfect for all your tools, winter equipment, and cars. Come see this gem today! (id:35885)
4a Rosetta Avenue
Ottawa, Ontario
Welcome to this beautiful 4 bedroom, 3.5 bathroom home with an office, Renovations: upgrades about $150K! Enjoy the open concept living area on the first-floor w/9 ceilings, south facing, maple hardwood floors, spotlights, and cozy gas fireplaces. The large kitchen has a centre island, ample cabinetry, SS appliances, quartz countertops (2020). A stunning curved staircase (2022) leads you to the 2nd floor. The large primary bedroom has a new 4 piece en-suite w/freestanding bathtub, glass walk-in shower, double sink vanity (2023) and walk-in closet. Theres also a hallway washroom (2023) w/glass shower, double sink vanity, plus other well-sized bedrooms, laundry room with new front-loading washer and dryer (2023). The basement (w/separate entrance!) is finished with an office, full bathroom, kitchen, washer, dryer, and storage room. The generous fenced back yard is south facing, w/sizable PVC deck (2022) and gazebo (2024). Close to all amenities: steps to RCMP/JDS, transit, restaurants, groceries, gyms, parks, schools (Adrienne Clarkson). 2023 Upgrades: Furnace, AC, hallway washroom, primary bedroom en-suite bathroom, washer, dryer, stove, etc. Please see attachment. Ready to move in! ** This is a linked property.** (id:35885)
14 Barn Swallow Private
Ottawa, Ontario
This beautiful, spacious end unit townhome offers over 1,800 sq ft of modern living space with top-notch finishes and upgrades. The ground level features a large family room/office that opens to a pool-sized backyard and a big gazebo, perfect for relaxing or entertaining.The sun-filled main level has an open-concept living and dining area that flows into a stunning kitchen with quartz countertops, stainless steel appliances, and a large island, great for meal prep or casual dining.Upstairs, you'll find a bright master suite with a walk-in closet and a private 3-piece en-suite. Two additional roomy bedrooms and a well-designed 4-piece bathroom complete the top floor.Well-maintained and move-in ready, this home is full of upgrades and a rare find. Don't miss out, schedule your showing today! (id:35885)
1309 - 915 Elmsmere Road
Ottawa, Ontario
Welcome to this beautifully renovated 2-bedroom penthouse at Hillsview Place! This bright and spacious unit offers a southeast-facing exposure, filling the space with natural light and providing breathtaking views. Step inside to discover a brand new kitchen featuring sleek cabinetry, and modern countertops, perfect for entertaining. The entire unit boasts new flooring throughout, complemented by fresh, modern paint and stylish new light fixtures that add a contemporary touch. Located in a very clean, well-maintained building with friendly neighbours, this penthouse offers both comfort and convenience. Enjoy the peace of mind that comes with a move-in-ready home in a prime location, close to transit, shopping, and schools. (id:35885)
3277 St. Joseph Boulevard
Ottawa, Ontario
Development site - Offered for sale is a 100% freehold interest in the fully approved and permitted Hillside Commons residential apartment project at 3277 St. Joseph Blvd. Orleans. Oriented at the prominent intersection of Tenth Line Road, this large scale Residential Multi-Family site benefits from direct access to local arterials (St Joseph and Tenth Line), immediate access to Highway 174 existing public transit and future LRT. Investment highlights: SPA approved project, Two mid-rise towers of 9 and 5 storeys with 273 apartment units, on a 1.23 acre site, with 184 parking spaces. Excellent Town Centre Mainstreet Corridor. (id:35885)
304 - 225 Winterfell
Ottawa, Ontario
The perfect apartment in the perfect building located in the centre of the city, minutes to downtown, and a short drive to the east or the west end. Only 4 storeys (mid-rise building) with an elevator, clean, quiet and well maintained with heated underground parking spot and a big locker. This 2 bedroom apartment has been meticulously maintained and upgraded beautifully throughout with high-end hardwood and quartz countertops in the two full baths. Functional kitchen with stainless steel appliances, granite countertops with breakfast bar and an eating area, overlooking the spacious living space with a bright living and dining room. In-unit laundry and a private balcony and an overall great flow to the floor plan. Close to the highway, and major intersections (bank and Hunt Club) the Ottawa General Hospital, and the famous South Keys Shopping Centre. Enjoy the video attached! (id:35885)
89 - 860 Cahill Drive
Ottawa, Ontario
Bargain Hunters, First time home buyers & investors! Spacious 3 bedroom home 2 bathrooms home with large living and dining room, good size kitchen, good size bedrooms with large closets, finished lower level with large family room, laundry room and storage. Large backyard and more! 10 minutes to Downtown & Carleton University! close to all amenities! needs some upgrading. Tenanted and needs over 24 hours, all showings during the week has to be 4-7:45 , week-ends 10-6 , Call now!! (id:35885)
205 Shinleaf Crescent
Ottawa, Ontario
Your Dream Home Awaits!Welcome to this stunning Richcraft 4-bed, 3-bath detached home in the highly sought-after Trailsedge community of Orleans. Freshly painted and thoughtfully designed, this residence blends modern sophistication with practical living perfect for families and professionals alike.Step into a bright and inviting foyer where a graceful staircase sets the tone for the warmth and elegance throughout. Hunter Douglas blinds offer enhanced privacy, light control, and a refined touch to every room.The open-concept main floor boasts soaring ceilings, gleaming hardwood floors, and a striking gas fireplace creating the perfect setting for relaxation or entertaining. A versatile main-floor den is ideal for a home office, study, or reading nook.The gourmet kitchen impresses with granite countertops, stainless steel appliances, and solid wood cabinetry, delivering both function and flair. Enjoy the convenience of main-floor laundry next to a well-organized mudroom ideal for todays busy households.Upstairs, you'll find 3 spacious bedrooms, a 4-piece main bath, and a cozy loft area perfect for additional living space. The expansive primary suite features a walk-in closet and a spa-like ensuite complete with modern fixtures and finishes.Step outside to a large backyard, perfect for relaxing or entertaining guests. Just steps away are scenic trails, parks, and a peaceful natural setting."Energy Efficiency Features:" This home includes energy-efficient windows, a high-efficiency furnace, programmable thermostat, LED lighting throughout, and upgraded insulation helping to reduce utility costs and maintain year-round comfort.Located just minutes from top-rated schools, shopping, dining, and public transit, with quick access to major roadways and a nearby Park & Ride for easy commuting to downtown Ottawa. Don't miss this rare opportunity to own an executive home in one of Orleans most desirable communities. Schedule your private viewing today! (id:35885)
210 - 10 Rosemount Avenue
Ottawa, Ontario
Welcome to 10 Rosemount Ave, where contemporary design meets one of Ottawa's most vibrant neighbourhoods. This open-concept 1-bedroom condo is the perfect blend of style and function, offering a bright and airy layout that makes the most of every square foot. The real standout is a spacious private terrace, a rare find in condo living, ideal for morning coffee, working from home in the fresh air, or unwinding after a long day. Your spacious terrace features a gas BBQ and hook up, perfect for entertaining. Inside, you'll find modern finishes, large windows, and a seamless flow between the kitchen and living areas, creating a space that feels both comfortable and sophisticated. In-unit laundry, ample storage, and thoughtfully designed living areas make everyday life effortless. And the location is unbeatable. Hintonburg is known for its trendy cafés, local boutiques, and top-rated restaurants, all within walking distance. Plus, with the LRT nearby, getting around the city is a breeze. Whether you're a first-time buyer or looking for a stylish, low-maintenance home in a prime location, this condo is a must-see. 24 hours irrevocable. (id:35885)
529 Kirkwood Avenue
Ottawa, Ontario
Looking for a lot in the city to build your dream home? This lot fronting on Kirkwood avenue is perfect for redevelopment. Tear down and rebuild. The lot is 28.15ft x 147.5ft and close to Westboro. Walk to stores, restaurants and even Westboro Beach! The home that sits on the property is vacant and in need of alot of work. The lot is Zoned 3R3 which can "allow a mix of residential building forms ranging from detached to townhouse dwellings in areas designated as General Urban Area in the Official Plan; (By-law2012-334)" (From the city of Ottawa bylaws). Plenty of opportunity to build your urban dream. There are many permitted uses for this property including detached, semi-detached, townhomes and more. Narrow at the road but a very deep lot. Due diligence with the city planning depeartment for allowable uses is recommended. (id:35885)
1 - 75 Holland Avenue
Ottawa, Ontario
Location Location Location!!! This charming fully renovated 1 bedroom apartment has new windows, refinished floors. Below grade 1 Bedroom apartment in a 6 unit building. Apartment has fridge, stove, dishwasher, & air conditioning wall unit. Shared coin operated laundry located on bottom floor with storage locker included. 1 outdoor off street parking space available for an extra $100/month. Just down the street is Tunney's Pasture and the LRT, close by is Wellington Village, you will find shopping, groceries, restaurants all in walking distance. Tenant pays electricity, minimum 1 year lease & liability insurance required. Fully completed rental application, Photo ID, proof of income, recent credit report(s), & liability insurance are required. No smoking of any kind in the unit. If the tenant wishes to smoke it must be done outside and in a manner that prevents smoke from entering the unit, No Pets. (1st & Last) Deposit required $3400. (id:35885)
13 Aveia
Ottawa, Ontario
This beautifully designed freehold townhouse, featuring over 2,100 square feet of living space, was created by architect Barry J. Hobin. It backs onto a spacious, treed ravine, offering spectacular, unobstructed views of nature from every level. The townhouse includes 3 bedrooms, each with its own full ensuite bath. Nestled in a quiet enclave just 5 minutes from grocery stores, Place d'Orléans, and Petrie Island, it is also a short 5-minute walk to Trim Station, where the O-Train will be coming later this year. The main floor features an open concept kitchen, dining room, and living room, with 9-foot ceilings and gleaming hardwood floors. A full wall of windows overlooks the private treed ravine and provides access to a large balcony. The gourmet kitchen boasts granite countertops, a large island, ample cupboard space, and a breakfast bar. Additionally, there is a powder room on this floor and an inside entry from a good-sized single-car garage. On the second floor, you will find a spacious primary bedroom with a 5-piece ensuite, oversized windows that also overlook the treed ravine, as well as laundry facilities and a second bedroom/office with a full 4-piece ensuite and a walk-in closet. The third floor features a loft/bedroom with a full ensuite and closet, along with a large rooftop terrace that provides stunning views of the ravine and the Gatineau Hills. The walk-out lower level family room is open, bright, and very spacious, with a storage area and a mechanical room, plus walkout access to a patio. The monthly association fee is $120, which covers grass and snow maintenance. (id:35885)
68a - 790 St. Andre Drive
Ottawa, Ontario
Nestled in the desirable community of Convent Glen in Orleans, this beautifully RENOVATED THREE-BEDROOM, 2 BATHROOMS condo is completely move-in ready, offering a perfect blend of modern upgrades, comfort, and convenience. Step inside to find a stunning, updated eat-in kitchen featuring brand-new quartz countertops, a sleek new sink, and all-new stainless steel appliances, including an oven, dishwasher, and fridge (2024). The spacious and sun-filled living room boasts a cozy wood-burning fireplace, creating the perfect ambiance for relaxation, while the open-concept dining area is ideal for hosting family and friends. A refreshed powder room (2017) and stylish laminate flooring (2020) complete the main level. Downstairs, the lower level offers three generously sized bedrooms, each with large windows that fill the space with natural light. An updated three-piece main bath and durable vinyl flooring (2017) enhance the modern feel of the home. Freshly painted throughout in 2025, this home feels brand new. Outside, enjoy your own private fenced side yard, the perfect space for summer BBQs, outdoor dining, or simply unwinding in a quiet retreat. The condo also offers fantastic amenities, including an outdoor pool and a playground, while new siding installed in 2022 adds to the home's curb appeal. Located in a quiet, family-friendly neighborhood, this home is within walking distance to Metro, Shoppers Drug Mart, LCBO, Beer Store, and a variety of restaurants and takeout options. The Ottawa River Pathway, schools, parks, and public transit are all nearby, making this an unbeatable location for convenience and lifestyle. Don't miss this opportunity to own a turnkey home in one of Orleans most sought-after areas. schedule your showing today! (id:35885)
1104 - 373 Laurier Avenue E
Ottawa, Ontario
Penthouse Living in the Heart of Sandy Hill- A Rare Urban Gem with Rooftop Terrace. If you're looking for a luxurious penthouse in one of Ottawas most sought-after urban communities, welcome to this exceptional opportunity in Sandy Hill where elegance, space, and lifestyle converge. This spacious two-level condo offers over 1,600 sq.ft. of beautifully designed living space, featuring hardwood floors throughout the main level, a sunken formal living room, and a layout ideal for both relaxed living and upscale entertaining.The highlight? A massive rooftop terrace that expands your living space and offers the perfect setting for summer gatherings, al fresco dining, and city skyline views. Whether your'e hosting friends or enjoying a peaceful sunset, this terrace is truly the entertainers dream.Upstairs, a large family room connects seamlessly to the terrace, creating a second living space ideal for lounging, media nights, or working from home with style and comfort.The main floor boasts: generously sized bedroomsA convenient 2-piece ensuiteA beautifully updated 3-piece bathroom with a full-size showerA bright, open-concept dining room with viewsA spacious formal living and dining area, perfect for hosting larger groupsThis penthouse also comes with rare bonus features including: Access to a private backyard-style common area with BBQ space, gazebo, and lush gardens A resort-style pool area that feels like a private retreat Updated party room and multi-purpose flex room His and hers saunas perfect for unwinding during Ottawas colder seasons Owned underground parking and a storage lockerAll of this within a well-managed, A-Class building cared for by an exceptional on-site superintendent and management team.Located in the heart of Sandy Hill, youre just steps from the ByWard Market, Rideau Centre, University of Ottawa, Parliament Hill, the Rideau River, cafes, galleries, restaurants, and everything that makes urban Ottawa living so vibrant and desirable. (id:35885)
1708 Autumn Ridge Drive
Ottawa, Ontario
This stunning all-brick home, situated on a quiet and distinguished street in sought-after Chapel Hill, is sure to impress. As you walk up the interlock pathway, you'll be greeted by a beautifully landscaped yard and a striking second-floor balcony with a sleek glass railing. Step inside to discover an exceptional main-level layout featuring a welcoming foyer, a bright home office (which could also serve as a main-floor bedroom), a convenient 3-piece bath, and a spacious living room with soaring ceilings. The elegant formal dining room flows seamlessly into the newly renovated kitchen, which boasts granite countertops, a stylish eat-in area, and a view overlooking the inviting family room. The second level offers a well-appointed 3-piece main bathroom and three generously sized bedrooms. The expansive primary suite is a true retreat, complete with a walk-in closet and a luxurious 5-piece ensuite. The fully finished lower level provides even more versatile living space, perfect for a recreation room, home theatre, office, or gym. Outside, the newly landscaped backyard - complete with a sprinkler system - creates the perfect oasis for relaxation or entertaining. Just minutes away from top schools, shopping, restaurants, transit (future LRT station), and more! (id:35885)
179 Avro Circle
Ottawa, Ontario
Whitney Model (2,887 sq ft + bsmt) from the exquisite Uniform Developments offers over 3,500 sq.ft. of quality finishes. Single-family, 4+1 bedroom home, w/no rear neighbors, boasting over $200,000 worth of upgrades. Bright & open kitchen w/extended quartz countertops, 18' ceiling in dining room. Mudroom & main floor laundry room with its own exit at the back. Gas fireplace in Family room. Site-finished hardwood throughout main floor & upgraded main staircases. Second level offers 4 over-sized rooms, Galley-view of the dining room, walk-in closet, & ensuite bath. Main bath is also a cheater ensuite. Granite in all bathrooms & hardwood throughout entire floor. Bright & fully finished basement features a 5th bedroom, full bathroom, 2nd laundry room, oversized recreation room, high ceilings & hardwood throughout. Located on a quiet street, this property has an attached double garage plus 4 parking spaces, private backyard w/walls of cedars on each side & a forest at the back! (id:35885)
203 - 10 Main Street
Ottawa, Ontario
Quiet, private, and rarely available. A choice offering in a boutique building, this cozy apartment is beautifully renovated, spacious, and move-in ready. Overlooking the picturesque Rideau Canal, it showcases gorgeous views and ample natural light with southwest exposure. An exceptional location, walking distance to the best of downtown amenities, and vibrant Ottawa East neighbourhood with walking/biking paths galore. The smart floor plan features over 1,200 square feet of living space and a large open concept living/dining room, with a crisp white kitchen, quartz counters, ample cabinetry, and new appliances. Enjoy the luxury of a generously sized primary bedroom with sleek renovated en suite bathroom, plus walk in closet, and lovely view! The second bedroom/office is versatile, with an adjacent full bathroom, perfect for guests or work from home arrangement. Convenient in-suite laundry with new machines is tucked away by the foyer, and has some storage space, plus additional storage locker and parking included to round out the functionality of the condo. Don't miss out on this one of a kind opportunity! Book your viewing today! (id:35885)
239 Tompkins Avenue
Ottawa, Ontario
This beautifully maintained home has been freshly updated with refinished hardwood floors and a full interior repaint, giving it a bright, modern feel. Featuring 3 spacious bedrooms and 2 full bathrooms, its perfect for families or those seeking comfort and convenience. The open-concept living and dining area boasts beautiful hardwood floors, large windows and vaulted ceilings, creating an airy, inviting space. The kitchen shines with new countertops and refinished cabinets. A spacious lower-level family room is perfect for entertaining or relaxing. The bedrooms are all a good size and also feature vaulted ceilings. With a rear entrance, the home is ideally suited for a secondary dwelling. Located on a private corner lot, it offers easy access to major transportation routes while being close to all amenities. A rare find! This home is move-in ready and full of potential! (id:35885)
80 Queen Elizabeth Drive
Ottawa, Ontario
No Condos fees! Rare 2 car parking! Stunning Canal views! Welcome to your serene waterfront city retreat in a spectacular 10 minute neighborhood! This fabulous freehold town home perfectly blends modern living with a great location & features tranquil Rideau Canal views! This 2-bedroom, 3-bath home offers an open concept layout with loads of natural light & space. The lower level has a large mudroom, a family room, a powder room, laundry, and storage for bikes & outdoor gear. The main level has a generous living, dining & kitchen area that is perfect to entertain in. The next level features a large bedroom with a full bath, study, and a deck. The upper level private principal suite has a walk-in closet, another full bath, and includes a deck with canal views! An exceptional space for reading & your morning coffee. With a walk score of 11 out of 10, this location is outstanding for those seeking easy access to the best restaurants, shopping, running, or biking on the Canal while relishing the quiet charm of the area. Discover all the amenities that this special home & location have to offer! (id:35885)
507 - 203 Catherine Street
Ottawa, Ontario
Welcome to SoBa at 203 Catherine Stree Unit#507, one of Centre Town's most sought after condominium building. This Loft/Studio unit is located on the 5th floor facing south.. Concrete ceilings, floor to ceiling windows, engineered hardwood floors. The modern kitchen features: custom designed European style cabinetry, stone countertop, under-mount stainless steel sink, stainless steel appliances, gas cook top, built-in oven, exhaust hood. Bathroom features: custom designed European style cabinetry, rain style shower head. SoBa building amenities include: Modern Sky garden Party Room, Spa Pool, Concierge. (id:35885)
2301 - 38 Metropole
Ottawa, Ontario
Welcome to 38 Metropole Private, Unit 2301. This stunning condo features 2-bedrooms + office nook, 2-full-bathrooms and features 1670 sq/ft [as per builders floor plan] of remarkable living space. Large floor-to-ceiling windows with south/west exposure offering views of Westboro and the Ottawa River. The bright and open-concept living and dining rooms are flooded with natural light and showcase recently polished hardwood flooring, 9ft ceilings, and seamless access to the corner balcony. The spacious eat-in kitchen is a chefs dream, equipped with stainless steel appliances, rich solid wood cabinetry, sleek granite countertops, a built-in wall pantry, and convenient in-unit laundry. Retreat to the expansive primary bedroom, featuring gleaming hardwood flooring, a generous walk-through double sided closet, linen closet and luxurious 5-piece spa-like ensuite with granite counter tops. The versatile 2nd bedroom, also with hardwood flooring, doubles as a home office and benefits from an adjacent cheater ensuite for added flexibility. Freshly painted throughout, this unit offers in-unit storage for convenience and comes with two underground parking spaces and one storage locker. Enjoy an array of 5-star building amenities which include: 24-hour security/concierge, a fully equipped fitness center, an indoor heated saltwater pool, saunas, a party room, a lounge room, 3 guest suites, and a gated, landscaped backyard with a gazebo and future gas BBQs. Perfectly located within walking distance to shops, restaurants, grocery stores, Phase 2 LRT, and Westboro Beach, this condo offers an unmatched lifestyle. Condo fees cover all utilities and more. Don't miss your chance to call this exceptional property your new home! Offers require 24 hours irrevocable. (id:35885)
218 Aquarium Avenue
Ottawa, Ontario
***OPEN HOUSE SUNDAY, APRIL 6TH, 2-4PM*** Welcome to 218 Aquarium Avenue, a stunning single-family home that offers more space than most. Nestled in a prime location, this home is conveniently located minutes away from schools, parks, transit, shopping, Orleans Medical Hub, and more.Step inside and you'll be greeted by gleaming hardwood floors that extend throughout the main floor, stairs and upstairs hallways. The home boasts four spacious bedrooms, two and a half bathrooms, and an office space conveniently located in the basement.The primary bedroom is a true retreat, complete with its own private ensuite bathroom featuring a stand-up glass shower. Laundry facilities are conveniently located upstairs.The main floor features a large living and great room with a gas fireplace, and nine-foot ceilings. The open-concept eat-in kitchen is a chefs dream, complete with exquisite quartz waterfall countertops, cabinets that extend all the way to the ceiling, and top-of-the-line stainless steel appliances. Other notable upgrades include upgraded light fixtures throughout the home and rough-in bathroom in the basement. The backyard is fully fenced, private, and features a customized interlock. This one won't last. Book your showing today! ***OPEN HOUSE SUNDAY, APRIL 6TH, 2-4PM*** ** This is a linked property.** (id:35885)
156 Country Meadow Drive
Ottawa, Ontario
Welcome to 156 Country Meadow Dr, where versatility meets modern luxury on a stunning 2-acre lot. Behind the elegant single-family exterior lies a unique duplex, offering two completely separate units side-by-side, each with its own entrance and utilities - perfect for multigenerational living or rental income potential. The first unit is a spacious 4-bedroom, 4-bathroom home, designed with comfort and style in mind. The second unit, a well-appointed 2-bedroom, 2-bathroom suite, provides its own private retreat. Both homes boast custom kitchens with quartz countertops, high-end stainless steel appliances, and open-concept living and dining areas, all tied together by rich hardwood flooring. Downstairs, the fully finished basements in both units offer even more functional space, each featuring a walkout to an interlocked patio - a perfect spot to enjoy the serene surroundings. Whether you're looking to accommodate extended family, generate rental income, or explore AirBnb, this home offers endless possibilities. Don't miss your chance - schedule a private showing today! (id:35885)
4441 Stagecoach Road
Ottawa, Ontario
Welcome to 4441 Stagecoach Road, a meticulously updated 6-bedroom, 3.5-bathroom home on a peaceful 1-acre lot in Reids Mills, Ontario. Completely move-in ready, this property offers modern upgrades, energy efficiency, and luxurious comfort without the hassle of renovations. A durable 50-year steel shingle roof installed in 2020 provides long-term protection, while triple-pane windows and new doors throughout enhance comfort and efficiency. Fully renovated bathrooms feature high-end finishes, and the newly finished basement adds valuable additional living space, ideal for a home theater, gym, or playroom. A new electrical panel, owned hot water tank, GenerLink transfer switch, EV charger, and included Starlink internet hardware ensure reliability, backup power capability, and high-speed connectivity, perfect for remote work or streaming. Inside, the bright and spacious layout is designed for both comfort and functionality. Large windows allow ample natural light, creating an inviting atmosphere throughout. Generous bedrooms, including a luxurious master suite, provide plenty of space for family living. The open-concept main floor is stylish and practical, offering seamless flow between living areas. The outdoor space is equally impressive, featuring a fully fenced backyard that provides privacy and security, making it ideal for children, pets, or entertaining guests. The expansive yard offers room for gardening, outdoor activities, or simply enjoying peaceful surroundings. An attached 2-car garage and a detached 1-car garage provide abundant storage and workspace, perfect for hobbyists or additional vehicles. Ideally located just 10 minutes from Kemptville and 30 minutes from anywhere in Ottawa, this home blends the tranquility of country living with easy access to city conveniences. With all major upgrades completed, this property is truly turn-key, allowing you to move in and immediately enjoy. Don't miss this exceptional opportunity schedule your viewing today! (id:35885)
71 - 199 Anthracite Point
Ottawa, Ontario
This beautiful 3-bedroom, 2-bathroom end-unit condo offers a perfect blend of comfort and convenience. With two stunning balconies, you'll enjoy amazing views and plenty of outdoor space to relax. The condo's open-concept kitchen flows seamlessly into the living and dining areas, making it ideal for entertaining or just enjoying time with family. The spacious design also ensures plenty of room for everything you need, with an abundance of storage throughout the home.The condo's layout is both functional and stylish, featuring large windows that bring in natural light and give the space a bright, airy feel. Each of the three bedrooms is generously sized, providing plenty of room for personal space. The two bathrooms are well-appointed, with modern finishes and thoughtful details.One of the standout features of this condo is the amount of storage there's ample closet space in the bedrooms, plus additional storage in the kitchen and other areas of the home. Whether you have seasonal items, extra kitchen gadgets, or just need space to organize, this condo has you covered.Additionally, this end-unit offers more privacy and a peaceful atmosphere, with only one shared wall. The parking spot is conveniently located just steps from the unit, making coming and going a breeze.With its great location, fantastic layout, and generous features, this condo is the perfect place to call home. Open House Sunday 2pm until 4pm 23rd March. (id:35885)
553 Aberfoyle Circle N
Ottawa, Ontario
Mere moments to Marshes Golf Course, Brookshire splashpad, schools, groceries and transit, Morgans Grant is a popular family choice. This 2 Bed plus loft w cathedral ceiling is light, bright and freshly painted in neutral tones. Hardwood on the main level highlights the open concept flow perfect for entertaining and family time. Lots of cabinetry, generous counter space and extra storage in the kitchen. You will love the huge highlighter window overlooking the fenced backyard, streaming light in to the kitchen and dining room, on even the rainiest of days. Enjoy the dramatic circular staircase leading to the upper level. The bedrooms and family bath are very generous of size. Newer carpet on 2. The cathedral ceiling loft makes a great study, office, gym or playroom. Downstairs family room feels so much more comfortable and homey due to the open stairwell with huge highlighter window adding brightness. An extra 3 pce bath and real laundry room are great bonuses! Newer furnace(2021), roof(2019), upgraded insulation, blinds(2025) and carpet(2022) plus freshly painted = move in condition! Great for first time home buyer, investors and downsizers. Call today. (id:35885)
234 Bayview Drive
Ottawa, Ontario
Live your luxury with this pristine waterfront home in the quaint community of Constance Bay. Nestled in the trees on a 5km beach, this custom built open-concept bungalow has it all! Nature views from every room with an abundance of natural light makes this home a true gem! The main floor has 14 foot ceilings with windows overlooking the Ottawa river and Gatineau Hills. The Chef's kitchen has a large island with quartz countertops & stainless appliances. The Great Room features a cozy fireplace and direct access to the deck where you can enjoy your morning coffee and the sunrise. The primary bedroom has its own spa-like ensuite and an attached screen porch ; cozy for relaxing on warm summer nights! The walk-out basement is bright with its large family room great for movie nights; two additional bedrooms, full bathroom and a second screen porch! The attached garage is spacious, offering room to comfortably fit one car, as well as a motorcycle or additional items as needed. Close to local amenities and 15 mins from Kanata, this home offers the perfect balance between serene country life and convenience to suburbs. (id:35885)
7433 Dwyer Hill Road
Ottawa, Ontario
Nestled on over 2 acres in the Marlborough Forest, this stunning 3-bedroom, 3-bathroom custom home offers unmatched privacy and direct access to outdoor activities like hiking, skiing, snowshoeing, and snowmobiling. Only 30 minutes to Kanata and 15 minutes to Kemptville, enjoy nature with easy access to the city. Built in 2022, this home blends luxury and practicality, featuring 10' ceilings, 8' doors, and 7' windows throughout. The open-concept design features in-floor radiant heating, ensuring year-round comfort. The chef-inspired kitchen includes a 12' island, butlers pantry, Smart Samsung appliances, and elegant quartz countertops. A two-sided fireplace adds warmth and character to the living space. The primary bedroom offers tranquil backyard views and a spacious walk-in closet, while the 5-piece ensuite is designed for relaxation, with a custom vanity, dual sinks, and rainfall showerheads. The large laundry room includes built-in hamper pullouts for extra convenience. This home is built on a slab-on-grade foundation, maximizing living space and eliminating the need for a basement. A 2,000 sq. ft. detached shop with 18' ceilings and oversized Bluetooth-enabled insulated doors (12' wide x 14' high and 10' wide x 8' high) is perfect for business owners or those with large vehicles or equipment. The shop is fully equipped with a furnace, A/C, laundry hookups, 240-volt outlets, and a full bathroom. (id:35885)
185 - 825 Cahill Drive W
Ottawa, Ontario
Condo living at its best! Here is a spacious and bright 3 level condominium townhouse in the heart of Hunt Club. With its private yard overlooking greenspace, and a large sundeck, this is possibly the most desired model and location in the development. The enclosed entrance foyer leads to a sunny living room with a gas fireplace and dining room with access to the deck overlooking the yard and greenery beyond...The large white kitchen has ample cupboard and counter space. The upper level boasts 2 big bedrooms, and a spotless 4 piece bath. The lower level has an additional 3 piece bath, storage/laundry room and a multipurpose room. Covered parking is at your door. Hunt Club is an excellent location with easy access to shopping, transit and recreation and a great place to call home! (id:35885)
306 - 320 Centrum Boulevard
Ottawa, Ontario
Welcome to this beautifully maintained 2-bedroom, 2-bathroom corner unit in the heart of Orléans! This carpet-free condo features an open-concept main living area with access to balcony, complete with a spacious kitchen offering an abundance of quality oak cupboards, stunning granite countertops with brand new faucet. The principal bedroom is a true retreat, boasting a 4-piece ensuite bathroom, a large closet, and access to a private balcony through patio doors. Additional highlights include in-unit laundry with a newer washer and dryer for added convenience. Handy computer nook along wide hallway to bedrooms area. The well-managed building provides access to a locker on the same level, a party room for gatherings, an elevator for easy access and underground parking with a convenient wash bay. Located just moments away from a shopping mall, restaurants, and a host of amenities, this condo offers the perfect combination of comfort, convenience, and modern living. Dont miss out on this exceptional opportunity! Quick possession possible! (id:35885)


