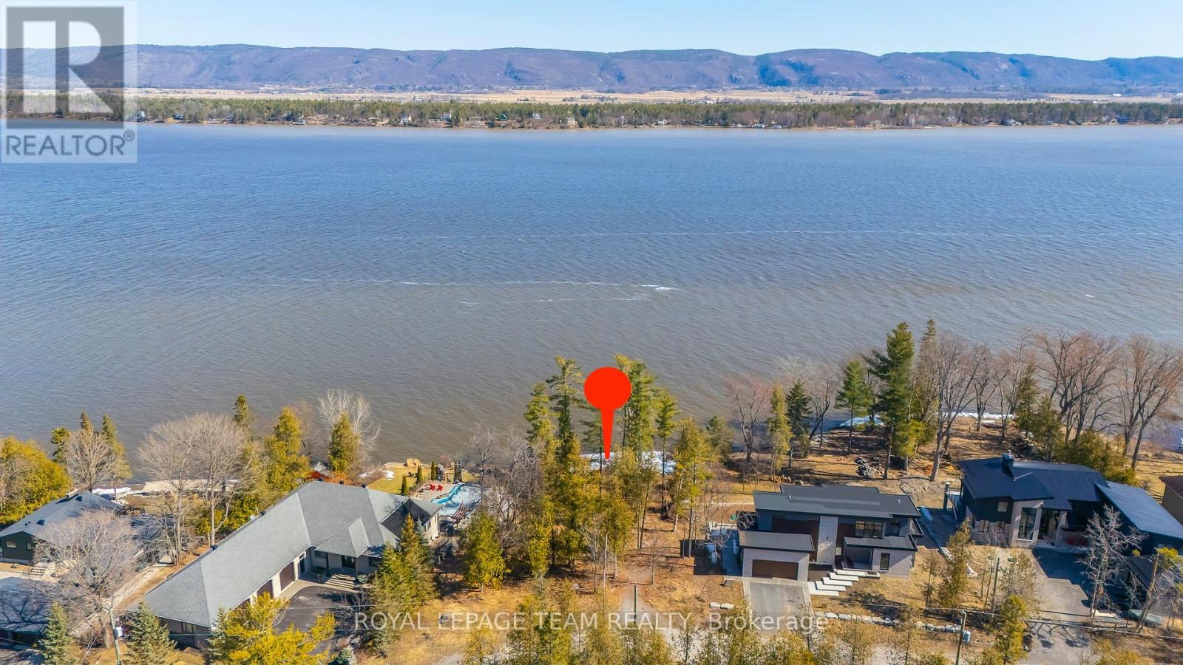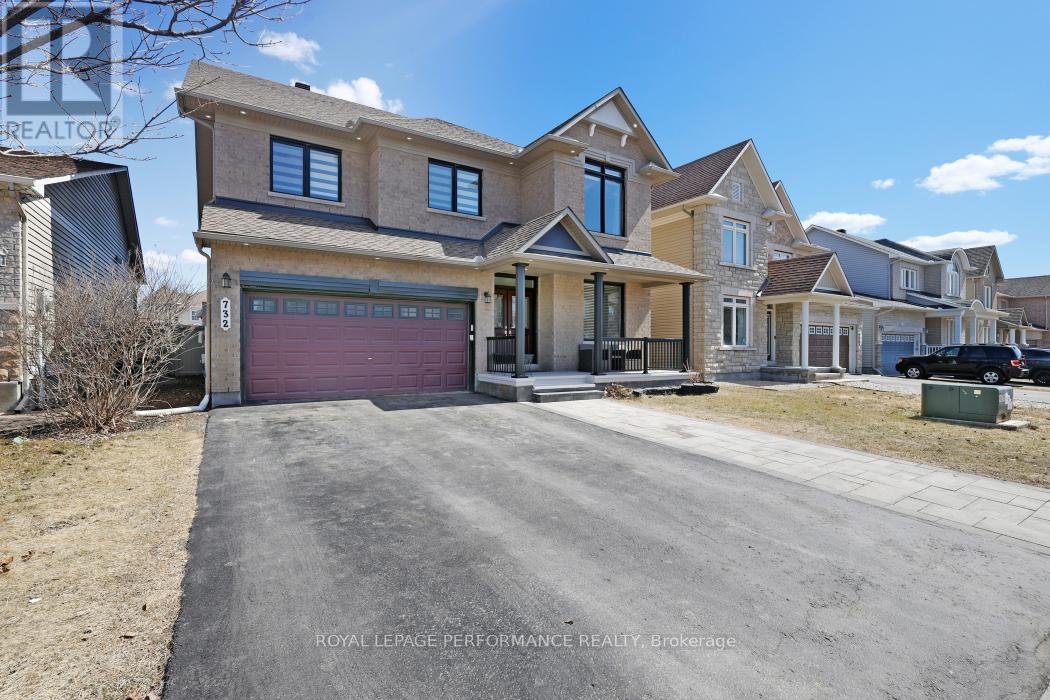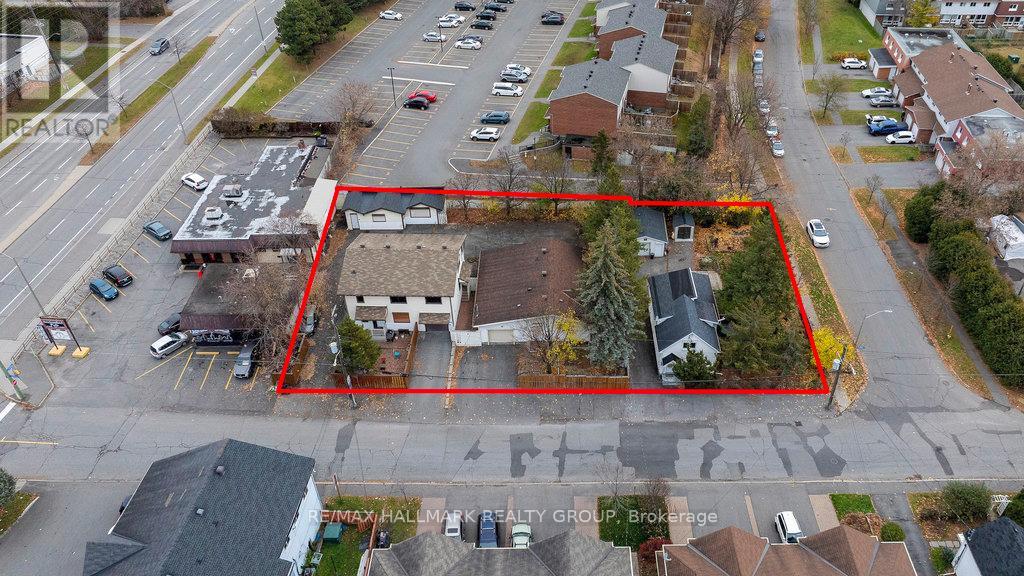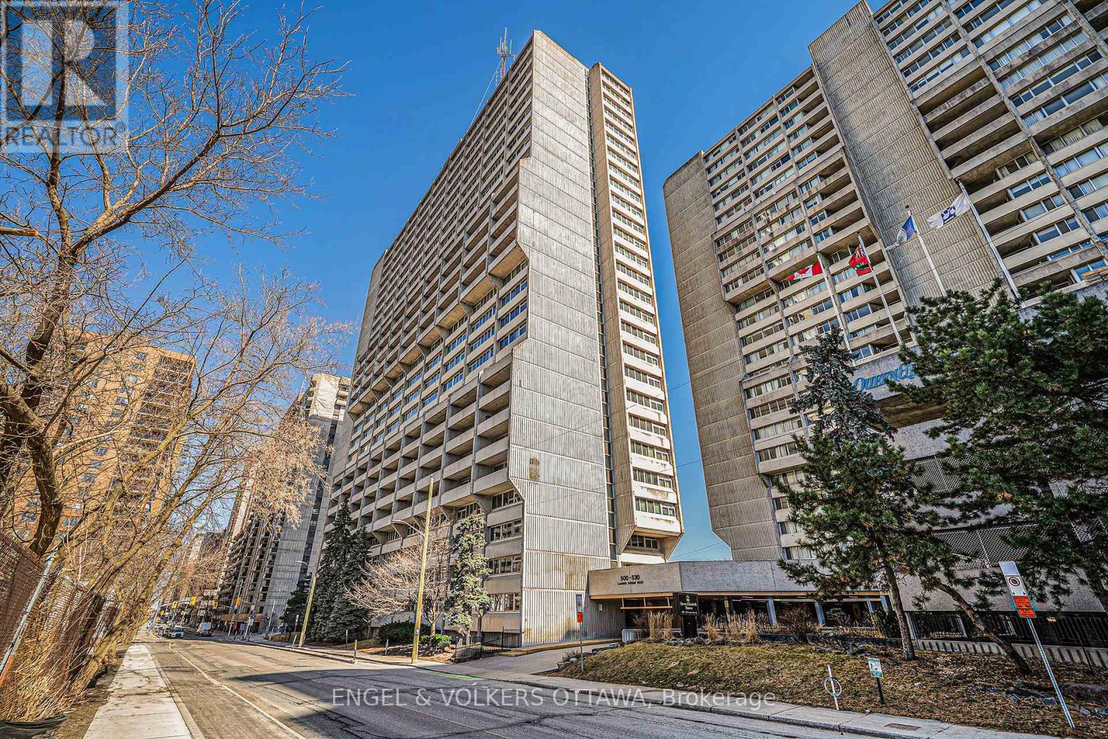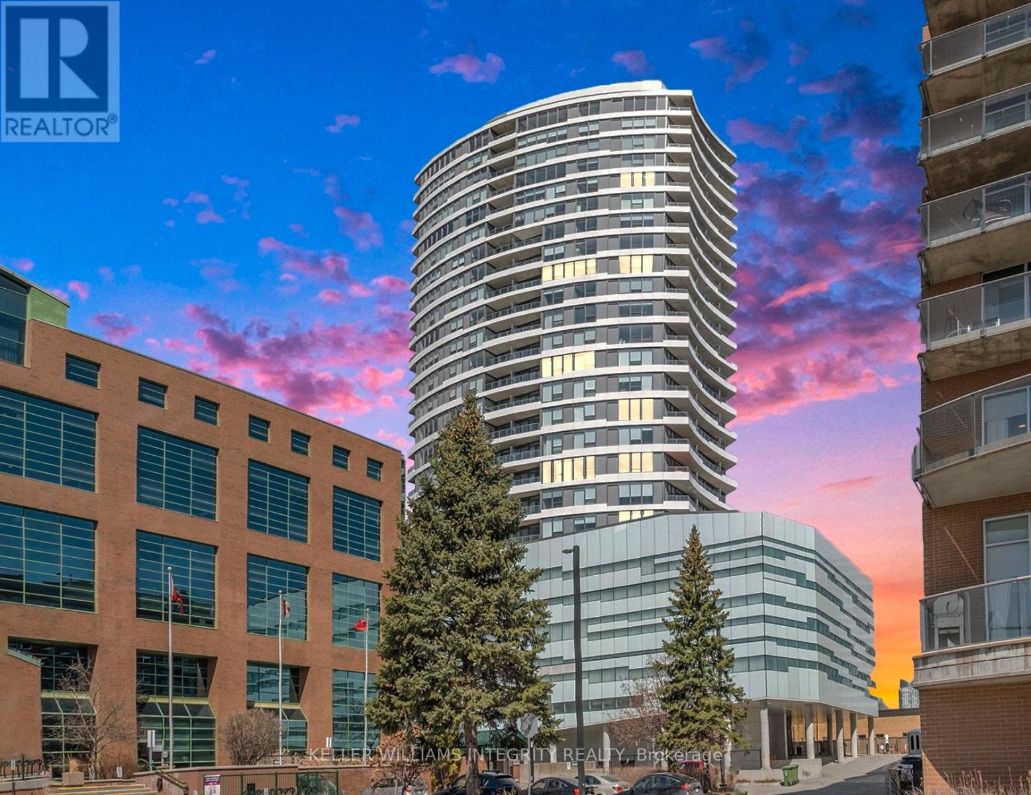75 Dun Skipper Drive
Ottawa, Ontario
This stunning contemporary home offers a perfect blend of modern design, spacious comfort, and functional layout. The striking curb appeal sets the tone for an interior that boasts seamless flow throughout its open-concept main level. Rich hardwood flooring leads you into a bright and airy living space featuring a stylish stone accent wall and a sleek three-sided fireplace that adds warmth and elegance to both the living and dining areas. The chef-inspired kitchen is outfitted with dark modern cabinetry, quartz countertops, a chic glass tile backsplash, premium stainless steel appliances, and a dedicated eating area overlooking the backyard. Upstairs, the generously sized primary suite is filled with natural light and features a spa-like ensuite with a soaker tub and glass shower, accompanied by three additional spacious bedrooms and a full bath. The fully finished basement adds versatile living space along with an additional bathroom perfect for a home office, gym, or guest suite. Outside, the fully fenced backyard features beautiful interlock stonework and a covered gazebo, creating the perfect setting for outdoor dining, relaxing, or entertaining. (id:35885)
203 - 1308 Thames Street
Ottawa, Ontario
Welcome to 1308 Thames St, located in the heart of Carlington! Step inside to find a chic 1-bedroom, 1-bath condo flooded with natural light. This functional layout features an open living space with high ceilings, large windows, and sleek hardwood floors. The kitchen is equipped with quartz countertops, wooden cabinetry, stainless steel appliances, and a bar perfect for cooking or entertaining. The bedroom is generously sized with custom shelving in the closet, providing ample storage and organization. Off the sun-filled living room, step through your garden doors to your private balcony overlooking greenery. Located just minutes from the Hampton Park Plaza, the 417, and Westboro, this stylish condo is move-in ready! Available furnished. (id:35885)
8103 Mckendry Drive
Ottawa, Ontario
Welcome to your new home! This beautifully updated 3-bedroom, 3-bathroom 2 storey residence is ready for you to move in and enjoy. The home features stunning hardwood, tile, and luxury vinyl flooring throughout. The spacious, sun-filled living and dining rooms provide a peaceful retreat, while the bright white kitchen has been updated with stainless steel appliances, a stylish backsplash, a breakfast bar, and a wall-to-wall pantry for plenty of storage. The inviting family room boasts a gas fireplace, and a patio door leads to the back deck, perfect for outdoor relaxation. The primary bedroom offers a walk-in closet and a luxurious 5-piece ensuite bathroom, complete with dual sinks, a soaker tub, and a shower. Two additional spacious bedrooms and a fully updated bathroom complete the second floor. The semi-finished basement features a large recreation room, a den, a gym, and cold storage, providing plenty of extra space for your family's needs. For added convenience, there is main-floor laundry and an attached two-car garage with indoor access, plus parking for four more vehicles in the driveway. Situated on nearly a half-acre lot, this home backs onto green space and is surrounded by mature trees, offering a peaceful, private setting. Located in the sought-after Metcalfe community, you'll enjoy easy access to charming shops, restaurants, recreation, and a welcoming community atmosphere. (id:35885)
1870 Maple Grove Road
Ottawa, Ontario
Sophisticated executive 4+1 Bed 4 Bath 2684sf Tamarack home built in 2015. Chef's kitchen opens to gorgeous family room with fireplace. Elegance reins w/ main floor cathedral ceilings. Chef's custom kitchen has floor-to-ceiling high-end cabinets, quartz countertops with 10ft island - room for more than one Chef. Sliding doors from kitchen - deliver food and drinks to backyard gazebo. Watch the kids or favourite cooking show while preparing your delicacy - kitchen open to great room. Huge floor-to-ceiling windows in great room w/floor-to-ceiling recessed fireplace. Gorgeous, ultra-modern wide-plank hardwood floors throughout main floor and stairs to the 2nd floor. Office to the immediate left as you enter - ideal for a home business or meeting w/clients. 40oz carpet with upgraded under pad throughout 2nd floor. Private, oversized primary with double vanity ensuite and walk-in closet. Easy-access 2nd floor laundry no need to procrastinate. Cozy finished basement w/gas fireplace, 5th bedroom & full bath. More storage than necessary. Zero maintenance front & back yard not a blade of grass to be found. Gorgeously landscaped. Private oasis, fenced-in backyard ideal for dogs & kids. Mom and dad can enjoy evenings on the patio or under the gazebo-low enough to never see neighbours. Steps to shopping and Canadian Tire Centre! (id:35885)
796 Cappamore Drive
Ottawa, Ontario
Welcome to your dream home! This exquisite 2021 Minto Talbot model, nestled on a premium corner lot, offers a private backyard perfect for relaxation and entertaining. Step inside to discover a bright, open-concept main floor adorned with 9-foot ceilings and elegant hardwood flooring, creating an inviting and sophisticated ambiance. The gourmet chef's kitchen is a culinary delight, featuring stainless steel appliances, upgraded cabinetry, and sleek quartz countertops that seamlessly blend style and functionality. Upstairs, you'll find three spacious bedrooms, two full bathrooms, and a conveniently located laundry room. The expansive primary suite serves as a luxurious retreat, complete with a walk-in closet and an ensuite bathroom boasting double sinks and a shower. The generous basement offers limitless potential, ready for your personal customization to suit your lifestyle needs.Ideally situated just minutes from public transit, top-rated schools, supermarkets, shopping centers, and Barrhaven Town Centre, this home provides the perfect blend of luxury, comfort, and convenience. Don't miss this incredible opportunity to make it yours! ( 24 hours advance for all showing requests) (id:35885)
344 Amici Terrace
Ottawa, Ontario
Nice & spacious Claridge townhome in convenient location! You can walk everywhere! GREAT neighbors! Driveway can accommodate 2 cars! Covered front porch. Site finished hardwood on the main level! Good size living & dining room! Tons of cabinets in the kitchen along with stainless appliances & lots of countertop space. Berber carpet up the stairs & in 3 bedrooms! LARGE primary has a good size walk in closet & 4- piece ensuite. 2 additional good- size bedrooms plus a main bath that offers a tub & shower combo. FULLY finished lower level where you will also find the laundry & storage. Fenced backyard with southern exposure. GREAT value. 24 irrev on offers (id:35885)
2080 Elevation Road E
Ottawa, Ontario
STUNNING & UNPARALLELED LUXURY! Perfect for those who value QUALITY. Detached Corner Lot 4 Bedroom, 4 Bathroom showcases over $130K in Top Grade Builder Upgrades!! Main Level offers Flowing Open Concept Perfect for Entertaining, Sun-filled Great Room w/Vaulted Ceilings, Pot Lights, Chefs Kitchen Features 42" Upper Cabinets, Soft-Close, High-End Appliances, Upgraded Backsplash, Under Cabinet Lighting, Lavish Kitchen Island w/Waterfall Quartz Countertop, Main Floor Den Perfect for Home office. 9' Smooth Ceilings, 8' Interior Doors, Oak Hardwood throughout Main & 2nd Floors. Beautifully landscaped Backyard w/PVC Fence (2024) $23k, Gas Line for BBQ. Oak Hardwood Staircase leading to 2nd Level that Offers Spacious Master Bedroom, Luxurious Ensuite and Walk-in Closet, 3 other well Sized Bedrooms + Full Bathroom, Convenient 2nd Floor Laundry round out the Upper Level. FINISHED BASEMENT w/Oversize Windows ideal for TV watching. Gaming, Family Recreational, Full 3-piece Bathroom. Storage Room. Easy access to Highway, Only minutes to Shopping, Restaurants, Fitness Gym and More!! (id:35885)
642 Hamsa Street
Ottawa, Ontario
This beautifully finished 3-bedroom, 4-bathroom townhome is located in Barrhaven, conveniently close to main roads Strandherd Drive and Greenbank Road, offering excellent transit accessibility. With over 1700 square feet of living space, the main floor features an open-concept living and dining area, a modern kitchen, and a convenient powder room. The second floor includes three bedrooms -- highlighted by a primary bedroom with a walk-in closet and a 4-piece ensuite bathroom. The two secondary bedrooms each come with their own closets. The fully finished basement provides a spacious family room, along with an additional powder room for added convenience. Tenants are responsible for water, hydro, gas, and hot water tank rental. (id:35885)
D - 360 Lacasse Avenue
Ottawa, Ontario
Live in style and save on monthly bills in this beautifully designed 2 bed apartment, located in a modern building that's 40% more energy-efficient than standard construction. That means lower hydro and heating costs without compromising comfort. Step inside and enjoy luxurious porcelain tiles, in-suite laundry, and plenty of natural sunlight streaming through large windows. The open-concept kitchen comes equipped with stainless steel appliances, air conditioning, and sleek finishes throughout. Included in the rent: Water & sewer, Bike storage and Energy savings! This unit is perfect for professionals, students, or healthcare workers just minutes from Montfort Hospital, groceries, cafés, restaurants, and the scenic Rideau Canal. Nestled in a transforming pocket of Vanier, the area offers both urban convenience and long-term potential. Available June 1st, 2025. Application requirements: Recent pay stub, Letter of employment,Completed rental application, References, Photo ID and Credit report. Don't miss this opportunity to call a high-efficiency, modern space your next home. Book your showing today! (id:35885)
C - 360 Lacasse Avenue
Ottawa, Ontario
Live in style and save on monthly bills in this beautifully designed 1 bed apartment, located in a modern building that's 40% more energy-efficient than standard construction. That means lower hydro and heating costs without compromising comfort. Step inside and enjoy luxurious porcelain tiles, in-suite laundry, and plenty of natural sunlight streaming through large windows. The open-concept kitchen comes equipped with stainless steel appliances, air conditioning, and sleek finishes throughout. Included in the rent: Water & sewer, Bike storage and Energy savings! This unit is perfect for professionals, students, or healthcare workers just minutes from Montfort Hospital, groceries, cafés, restaurants, and the scenic Rideau Canal. Nestled in a transforming pocket of Vanier, the area offers both urban convenience and long-term potential. Available June 1st, 2025. Application requirements: Recent pay stub, Letter of employment,Completed rental application, References, Photo ID and Credit report. Don't miss this opportunity to call a high-efficiency, modern space your next home. Book your showing today! **Available with Stair lift to support accessibility for individuals with mobility challenges.** (id:35885)
3882 Armitage Avenue
Ottawa, Ontario
Welcome to your dream property on the shores of the Ottawa River. This rare and exceptional waterfront lot offers breathtaking views. Enjoy the tranquil sounds of the waves on the shore as you unwind after a busy day. It's the ideal setting to build your custom home and start enjoying life on the water while only 15 minutes into Kanata.Located in the sought-after community of Dunrobin, this generous lot is located on one of the most prestigious streets in the area. Enjoy boating on the Ottawa River with family and friends then home for evening bonfires on the shore under the stars. To make your waterfront dream home become a reality Maple Leaf Custom Homes has built some extraordinary homes in the area. Check them out at mapleleafcustomhomes.ca . Survey of property attached. (id:35885)
B - 433 Chapman Mills Drive
Ottawa, Ontario
Bright & Spacious Upper Corner Condo | 2 Bed, 3 Bath | 1247 sq ft. Bright open-concept layout ideal for everyday living and entertaining! This well-maintained condo features large windows on all levels, flooding the space with natural light. Enjoy two private balconies-one off the kitchen, perfect for morning coffee or evening BBQs, and another off the primary bedroom with breathtaking views of the sunrise, sunset, and Gatineau Hills. Kitchen with bonus breakfast nook/home office space. Powder room on the main floor. Hardwood flooring in living room, dining room and both bedrooms and hallway. Primary bedroom with ensuite and private balcony and second bedroom with an ensuite too! Upper-level laundry and ample in-unit storage. No front neighbours-overlooks park and green space. Designated parking spot + large visitor parking lot. Low condo fees: $211/month. Prime location-walk to grocery stores, coffee shops, gyms, banks, and transit. Steps to the river and scenic walking trails. Close to top-rated elementary and high schools.This bright and private corner unit checks all the boxes book your showing today! (id:35885)
732 Lakebreeze Circle
Ottawa, Ontario
Absolutely breathtaking luxury home with over $200K in high-end upgrades! This 4+2 bed, 5-bath beauty boasts over 4400 sq. ft. of thoughtfully designed living space that will exceed all yours expectations, located on a premium lot with no rear neighbours. From the moment you step inside, the gorgeous circular staircase with iron spindles, modern light features that set the tone for the level of craftsmanship throughout. Gleaming hardwood floors, 9' ceiling on both levels, an open concept layout create an expensive feel. The high-end kitchen includes brand new stainless steel appliances, white cabinetry, marble countertops, a stunning marble backsplash, new tiles, crown molding and an oversized island, ideal for entertaining.The spacious family room with a stone wall gas fireplace offers a cozy atmosphere, while the main floor also features a private den provides a private space for work relaxation, a convenient laundry room with custom cabinetry, and a 3-piece bathroom. Upstairs, the primary suite offers a walk-in closet and a fully updated ensuite with dual vanities, a walk-in shower, and a soaker tub, offering a spa-like retreat. The second bedroom has its own private ensuite, while two other bedrooms share a third full bathroom. A versatile loft area completes this level.The fully finished basement is a standout feature, extra windows, circular stairs, and a layout perfect for an in-law suite with two bedrooms, a 3-piece bathroom, a game/gym room, a small kitchenette with granite countertops and a large recreational room for family entertainment. This home also features an efficient hybrid heat pump system for furnace, A/C and tankless HWT on a financed plan. This home is the pinnacle of luxury living, combining sophisticated upgrades with functional design to create a living space thats as beautiful as it is practical. Schedule a private tour today and see for yourself the incredible value this upgraded home offers! 24 hrs irrevocable on all offers. (id:35885)
110 - 1350 Hemlock Road
Ottawa, Ontario
Welcome to 1350 Hemlock Road Unit 110 Stylish, Modern Living in Wateridge Village. This beautifully designed, main-level one-bedroom plus den condo offers exceptional comfort and efficiency in the sought-after Wateridge community just minutes from downtown Ottawa and steps from the Ottawa River. Located only one minute from top-rated schools, brand-new modern city parks, and Montfort Hospital, this is the ideal home for anyone seeking both convenience and a vibrant, family-friendly neighborhood. Inside, you'll find brand-new stainless steel appliances, LVT laminate flooring, and matching granite countertops in both the kitchen and bathroom bringing modern elegance to every corner. The spacious den is large enough to serve as a small bedroom, office, or guest space. Enjoy added comforts like in-unit laundry, underground parking, a private glass-enclosed deck, and access to the buildings stylish party room perfect for entertaining. With its main-level entrance, this unit offers efficient living without the need for elevators or stairs. This is your opportunity to own a thoughtfully planned, move-in-ready condo in one of Ottawa's most exciting and well-connected neighborhoods. (id:35885)
510 Summerhill Street N
Ottawa, Ontario
Welcome to this beautifully maintained, turnkey single-family home with a double car garage, nestled in the highly sought-after community of Riverside South. Step into a spacious foyer with a double closet, setting the tone for the elegance throughout. You'll be greeted by elegant dark maple hardwood floors and a bright, open-concept living and dining are a perfect for both relaxing and entertaining. The gourmet kitchen features granite countertops, stainless steel appliances, and a spacious layout that will delight any home chef. A generous breakfast bar ideal for morning coffee, and a smart, spacious layout. Soaring ceilings define the open-above family room, where high windows bathe the space in natural light, and a cozy gas fireplace adds warmth and charm. Upstairs, you'll find three spacious bedrooms, including a luxurious primary suite with a walk-in closet, private ensuite, and access to a large second-floor patio the perfect place to unwind on a summer evening. A versatile loft area offers flexibility for a fourth bedroom, home office, or reading nook. The fully finished lower level includes a large recreation room, a comfortable additional bedroom and a full bathroom ideal for guests or extended family. Step outside to your beautifully landscaped, fully fenced backyard featuring a stone patio. your own private oasis perfect for BBQ, summer evenings and weekend relaxation. Enjoy the convenience of being steps from the OC Transpo Park & Ride, local shopping, and within walking distance to Summerhill Park, Claudette Cain Park and the Chapman Mills Conservation Area a 23-acre natural gem offering 3.6 km of scenic trails along the Rideau River. Ideal for walking, jogging, or biking. Enjoy nearby tennis and pickleball courts, and surrounded by a vibrant, family-friendly neighborhood, this location is second to none. Don't miss this exceptional opportunity to own a move-in ready home in one of Ottawa's most desirable communities! (id:35885)
613, 615, 619, 623 Hochelaga Street
Ottawa, Ontario
18,449 ft of development opportunity!!! Currently zoned R2F. The NEW city zoning of N3C allows for much higher intensification. Two large lots with 3 residential buildings. Lot 1 consists of an up/down duplex, detached house and a garage (613, 615 and 619 Hochelaga St.). Lot 2 consists of a detached house and detached garage (623 Hochelaga St.). Enjoy updated income generating rental properties while you plan your project. Maximum number of dwelling units proposed to be permitted for N3C lots is 2.2 per 100 sq m of lot area, maximum 10 per building. Maximum proposed building height is 11m (3 storeys). Neighbouring pub is being converted into a dental office. Contact listing agent for current financials and additional information. (id:35885)
1209 - 500 Laurier Avenue W
Ottawa, Ontario
Welcome to 500 Laurier Ave W, #1209. Set high on the 12th floor, this updated corner unit showcases unobstructed, south-facing views that flood the space with natural light. Inside, the layout is both spacious and functional, offering three well-sized bedrooms, two full bathrooms, an open-concept living and dining area with warm engineered hardwood flooring throughout, and a new $8000 A/C unit (Aug 2024). The contemporary kitchen has been thoughtfully renovated with new stainless steel appliances (Fridge & Stove 2024; Washer, Dryer, Dishwasher 2yrs old) , ample cabinetry, and clean, modern finishes - perfect for everything from weeknight meals to weekend hosting. The primary suite offers a private retreat with its own ensuite bath and walk-in closet, while the two additional bedrooms provide versatile space for guests, family, or a dedicated home office. Enjoy in-suite laundry, generous storage - including a linen closet and dedicated storage room - and the convenience of underground parking, a locker, and bike racks. Building amenities include 24/7 security concierge, a fitness centre, pool, hot tub, sauna, guest suite, party room, and even a library. Located in the heart of downtown, near the University of Ottawa, Carleton University, and the ByWard Market. With a Walk Score of 98, parks, shops, restaurants, a 1 min walk to the bus station and a 4 min walk to the train station - everything you need is just steps away. (id:35885)
182 Hawkeswood Drive
Ottawa, Ontario
Welcome to 182 Hawkeswood Drive! This LIKE-NEW Urbandale Calypso model boasts ~1809 sqft and is located in beautiful Riverside South steps to nature trails & parks, Michel Dupuis Elementary School, shopping, transit & LRT Station. Main level features hardwood flooring throughout, stunning kitchen including quartz countertops, high-end S/S appliances (incl. gas stove) & extra cabinet space, & partial bathroom. Kitchen is open to living/dining areas with very high ceiling, pot-lights throughout & gas fireplace in living room - which is perfect for entertaining! Upper level features 3 spacious bedrooms, separate laundry room & 2 full baths w/en-suite in primary bed. Primary Bedroom also boasts an over-sized walk-in closet w/organizer, large en-suite bath w/full glass stand-up shower & quartz counter-top. Main bath also feats quartz counters, deep-soaker tub & lots of storage in vanity. Basement offers large rec room, where the carpeting is very plush with thick underpadding, a full 3-PC bathroom, utility room & tons of storage. Tenant pays all utilities. Available June 1st! (id:35885)
168 Stewart Street
Ottawa, Ontario
Welcome to 168 Stewart St, a beautifully renovated Victorian home nestled in the heart of Sandy Hill, one of Ottawa's most desirable neighborhoods. This 3-storey, 4-bedroom, 4-bathroom home effortlessly combines modern updates with timeless charm, offering an ideal space for family living. Step inside to a sun-drenched main floor with a spacious kitchen featuring a large island, sleek custom fixtures, and a dining area that opens to a private, south-facing backyard oasis with new patio stones, cedar fencing, and a lush lawn. The second floor includes three generously sized bedrooms, a new laundry area, and a fresh second-floor bathroom. The third-floor master suite is a luxurious retreat with an ensuite bathroom, walk-in closet, and abundant natural light. The finished basement offers a spare room and full bath, ideal for exercise room or office; adding extra space and versatility. Located just steps from Parliament Hill, the Rideau River, and the vibrant ByWard Market, you are surrounded by some of Ottawa's best attractions. Enjoy easy access to fine dining, trendy cafes, boutique shops, and local markets. Whether its a morning stroll along the river, an evening out at one of the many exceptional restaurants, or a visit to iconic landmarks, this home offers the best of urban living. Recent updates include an energy-efficient furnace and AC (2023), fresh paint throughout, modern fixtures, and updated electrical and safety systems. The porches, garage, and spindles have been repainted, and security upgrades like shatter-resistant film on doors provide peace of mind. With a prime Walk Score, this home is perfectly situated for easy access to parks, schools, transit, and all the amenities you could desire. Plus, a detached garage and extra parking complete the package.This rare Sandy Hill find blends modern luxury with classic Victorian charm. Don't miss your chance to call it home! (id:35885)
16 Moorside
Ottawa, Ontario
Move in ready end unit condo townhome within walking distance to the Rideau River, Hog's Back, Rideau Canal, walking trails as well as restaurants and shopping! What a fantastic location! On the main level, there is the spacious Family Room (currently used as a Bedroom) with a wall of closets. There is also a walk-out to the fenced back deck & yard from this room. On the 2nd level, the sunny Living Room with multiple windows is a nice open space adjacent to the charming Dining Room. Preparing meals will be effortless in the gorgeous Kitchen with under-cupboard lighting, pot lights, ample storage and newer stainless steel appliances. For your convenience, the Laundry is located in the Kitchen. The 3rd level features a bright Primary Bedroom with wall of closets and a 4pc ensuite Bathroom. Two generously proportioned bedrooms and main bathroom complete the third level. Enjoy BBQs on the deck or patio in the backyard after your summer swim in the common area's inground pool. 48 Hours Irrevocable on all Offers. Property is tenanted; 24hours notice for all viewings. Property Tax is estimated per City of Ottawa Tax Estimator. (id:35885)
1007 - 485 Richmond Road
Ottawa, Ontario
Stunning Rideau River Views from Your Living Room and Balcony! Welcome to UpperWest, a prestigious condominium community at 485 Richmond Road in Westboro. Perched on the 10th floor, this impeccably designed condo offers sleek contemporary finishes, thoughtful touches throughout, and one of the most coveted views in the city. Enjoy panoramic cityscapes on one side and tranquil Rideau River views on the other - the best of both worlds. Completed in 2018, UpperWest is a modern, upscale building that blends style and sophistication with a true sense of community. Residents love the unbeatable location and vibrant atmosphere, and for the fortunate few with river-facing units, the view is simply next-level. Inside, the space is bright, open, and welcoming - perfectly laid out to offer both flow and function. The generous living area opens onto the balcony, creating an airy and peaceful outdoor extension of your home. The kitchen features premium finishes, while the spacious bedroom, stylish bathroom, and convenient in-suite laundry round out the intelligent floorplan. Step outside and find yourself in Ottawas most desirable urban neighbourhood. Westboro is known for boutique shops, acclaimed restaurants, cozy cafes, and riverside trails. Whether you're into cycling, dining, or soaking in the scenery, this location has it all. The upcoming Kichi Zìbì Station offers future connectivity via light rail. With completion expected by 2027, residents will soon enjoy seamless access to Ottawa's expanding network and an anticipated boom in home values. Clear your mind and take a peaceful stroll through the beautiful Maplelawn Garden, a botanical oasis located right on site - a rare and serene escape in the city. If you're more of a foodie or entertainer, indulge in The Keg Steakhouse, located in the original building on site - a beautifully preserved historic limestone mansion, circa 1830s. Ready to live the good life in Westboro? Reach out - your dream condo is waiting. (id:35885)
3 Shining Star Circle
Ottawa, Ontario
This beautifully updated 4-bedroom, 3-bathroom detached home is tucked into one of Stittsville's most loved neighbourhoods close to top-rated schools, parks, and everything your family needs. The home has been extensively updated and incredibly well cared for. In 2024, all interior walls were freshly repainted, the main floor office was remodelled, and the upstairs laundry room was given a modern refresh. Out back, you'll find a private backyard with an inground pool and a new interlock added to the front, side, and rear of the home in 2023 with great curb appeal and a backyard that's ready for summer. Inside, the main floor offers great flow and function with a welcoming living room, dining room, a cozy family room with a fireplace, and a bright kitchen overlooking the yard. There is also a dedicated office on the main floor perfect for working from home. The home features California shutters upstairs and in the powder room, as well as zebra blinds throughout the main level (with automated functions on the windows facing the backyard). Upstairs, you'll find four bedrooms, a primary ensuite, a full main bath, and a convenient second-floor laundry room that makes daily routines a breeze. From top to bottom, this home is move-in ready, thoughtfully upgraded, and in a location that's hard to beat. (id:35885)
202 - 151 Bay Street
Ottawa, Ontario
Welcome to a massive 1,205 square foot, 3 bedroom, 2 bathroom condo in the heart of downtown, only 50 meters away from the Lyon Transit Station. With a generous floor plan and versatile layout, this condo offers an oversized living room & access to a large balcony with urban streetscape views. This unit is on the second level with quick and convenient staircase access as an option. The parking space included with this unit is extra long, referred to as a 'tandem' spot, measuring approximately 24' long. The primary bedroom features a walk-in closet and a full ensuite bathroom. The two additional bedrooms are spacious and have plenty of natural light coming from the south-facing exposure. The laundry is on the floor, in a large and clean room. The condo fees here are all-inclusive, so your heating, cooling, electrical and water are all included, no additional bills. Enjoy life in a walker's & cyclist's paradise - steps to the river paths, parks, future public library & Zibi developments, downtown, LRT, transit, groceries, restaurants & NAC. Building amenities include an indoor pool, sauna, bike storage, workshop. 1 pet under 25 lbs permitted. Measurements and square footage are approximate. (id:35885)
3464 Greenland Road
Ottawa, Ontario
Escape to your own Private Oasis in this Luxurious Country Estate Property. Discover serenity and sophistication in this stunning 3+1 Bedroom Bungalow nestled on a breathtaking 6.855-acre property in the highly sought-after community of Dunrobin. This beautiful estate offers the perfect blend of natural beauty & modern luxury, steps away from the prestigious Eagle Creek Golf Course. As you approach the home via the350-foot paved driveway, you'll be greeted by a spacious home, wrapped in stone, w/3-car garage, providing ample space for vehicles & storage. A new 50A plug located inside the garage provides ample power for your RV alongside the garage. The lush landscape is maintained by a 21-Zone Irrigation System. Step inside to find a meticulously renovated interior featuring new luxury Hardwood Flooring throughout the main level. The heart of the home boasts a recently upgraded Kitchen, complete w/stylish finishes and stainless appliances. The Living Room showcases vaulted ceilings and a striking Gas Fireplace that extends to the ceiling, creating a dramatic focal point and a touch of elegance. Retreat to the Primary Bedroom, where you'll find a built-in Electric Fireplace, a stunning ensuite bath w/glass shower, and a large walk-in closet. The fully finished basement is an entertainer's dream, featuring a brick surround gas fireplace, movie theatre, fourth bedroom, full bath, workout space, and access to both the garage & huge recreation area. French doors in the kitchen lead to a raised, stamped concrete patio, perfect for outdooring & relaxation. Follow the concrete pathway to the firepit, where you can unwind and enjoy the peaceful sounds of nature. Surrounded by rich forest, this property offers unparalleled privacy and tranquility. Experience the best of both worlds with the convenience of nearby amenities(15 mins to Kanata) and the serenity of your own private woodland retreat. Don't miss this rare opportunity to own a piece of paradise in Dunrobin. (id:35885)











