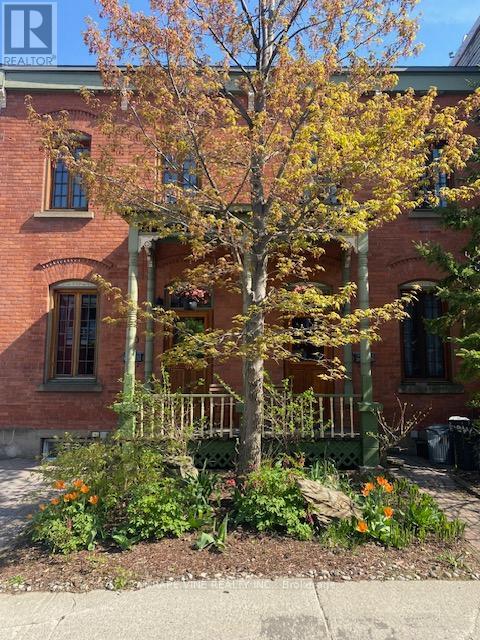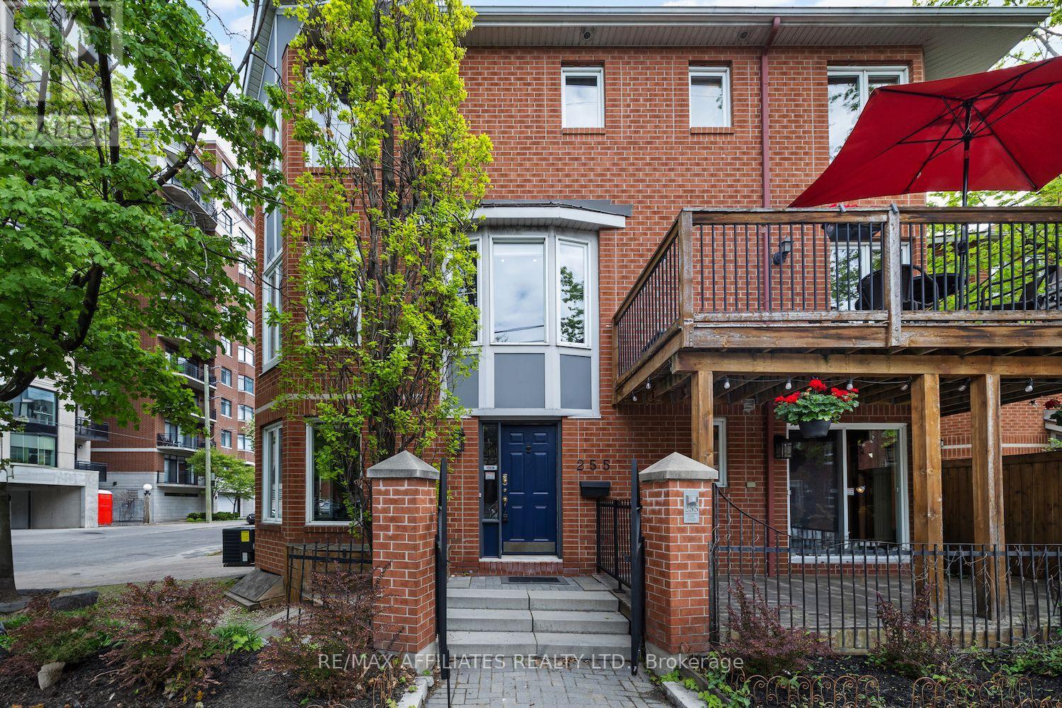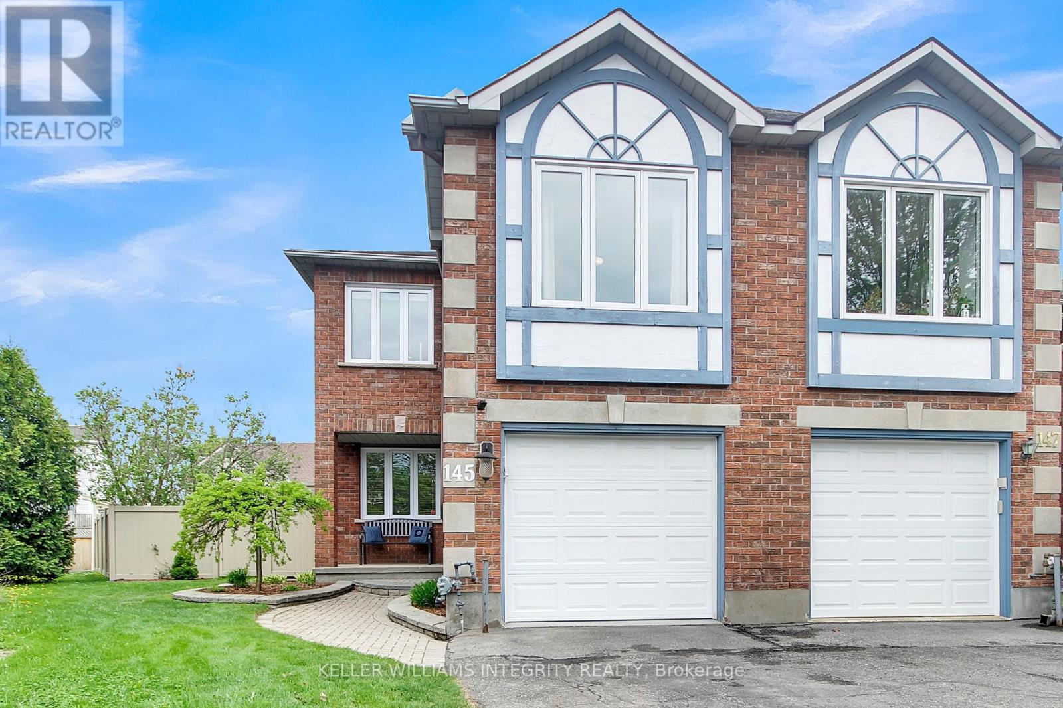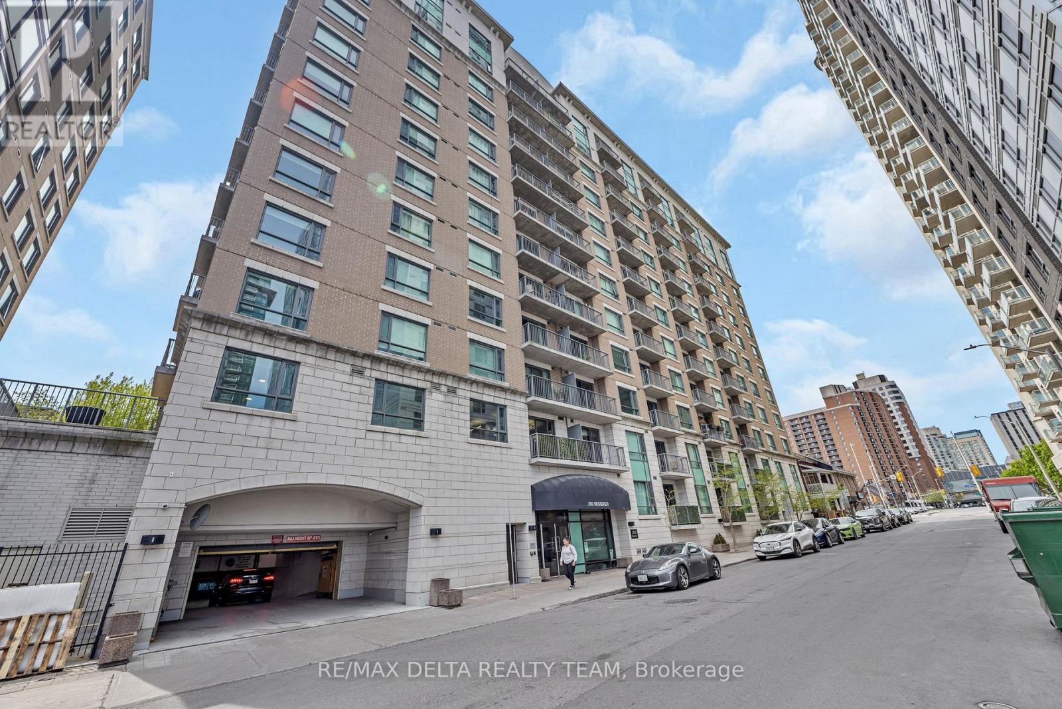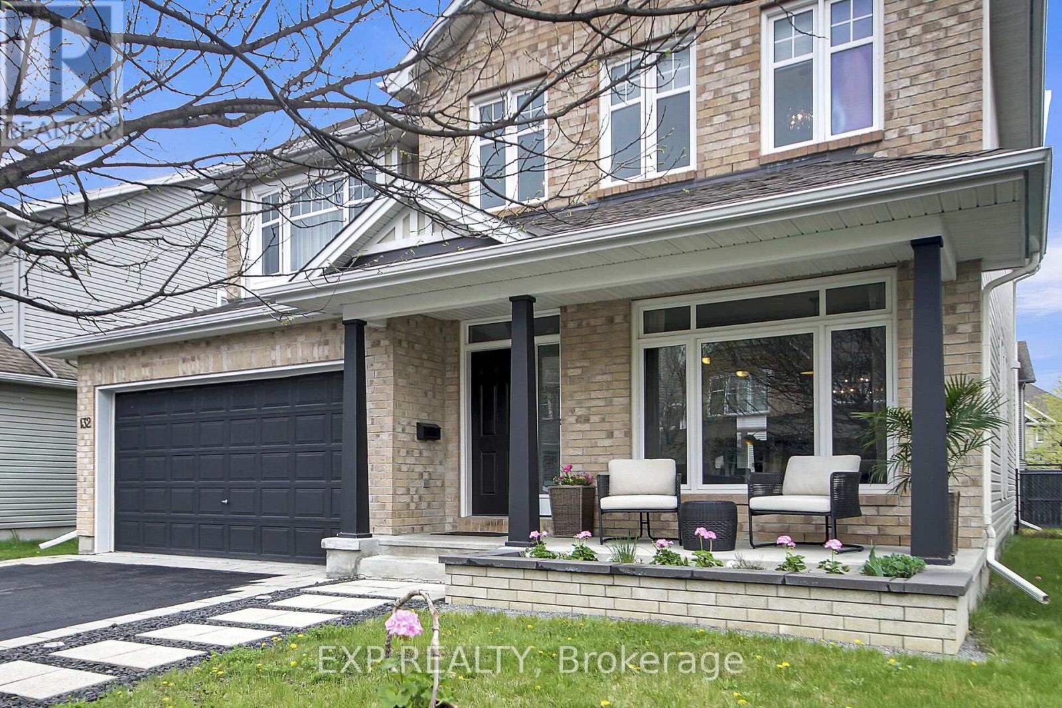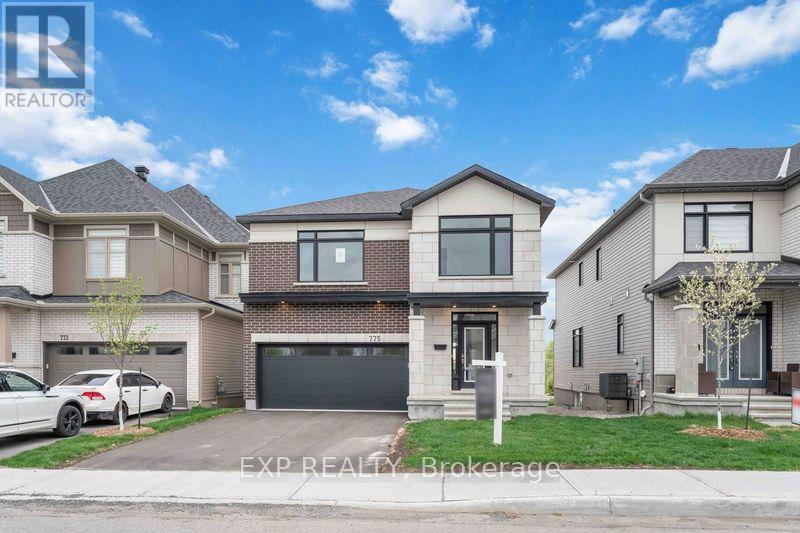174 Tartan Drive
Ottawa, Ontario
Welcome to this tastefully renovated 3-bedroom, 2-bathroom detached home on an incredible lot! Ideally located close to schools, parks, and convenient highway access. This thoughtfully maintained home offers a perfect balance of space, comfort, and functionality. Step inside to find hardwood flooring throughout the main living areas and a bright, updated kitchen with sleek granite counters. The spacious primary bedroom includes double closets and access to a cheater ensuite, upgraded with new tile work. The lower level offers a bright rec room, a bonus room perfect for a home office or gym, and ample storage space to meet your needs. Outdoors, the large landscaped yard is ideal for relaxing or entertaining on the composite deck. Car enthusiasts will appreciate the garage outfitted with features perfect for passion projects. With numerous recent updates and a prime location, this home is move-in ready and waiting for you to enjoy. (id:35885)
58-60 St Andrew Street
Ottawa, Ontario
A lovingly restored Victorian-style brick double (side-by-side Duplex), consisting of two spacious homes, located metres from the National Art Gallery and Sussex Drive. Walking, cycling, theatres, groceries, restaurants/patios, museums all minutes away - the perfect urban lifestyle! The two homes feature ample parking for 5 cars (rare in Market area) and a large stunning landscaped back yard - a private oasis minutes from Parliament Hill. The front porch with landscaped garden offers a lovely sitting area to sip coffee or wine while chatting with neighbours. High ceilings and unusual width (wider than most doubles in area) offers open, well lit spaces to live in and entertain. Perfect for multi-generational families or investors who want to live in one and rent the other. (id:35885)
1204 - 85 Bronson Avenue
Ottawa, Ontario
Gorgeous South facing 2 bdrm Apt in popular Charlesfort highrise in quiet west end of downtown. Walk to parliament Hill, trails along Ottawa River, NCC surrounding Parkland, Preston St shops and cafes, Chinatown, and 2 blocks to LRT stations. Bright and Beautiful Open Concept design with huge windows, newer designed bathrm, balcony, in suite laundry with full size machines, 1 car heated underground secured parking, bike rack, large locker, and Heat included. Building features include gym and partyrm. (id:35885)
255 Kent Street
Ottawa, Ontario
Live in the heartbeat of the city without sacrificing space, storage, or sanity. Rare words for Centretown, but this end-unit, freehold southeast corner townhome delivers them all in style. With nearly 2,000 sq ft spread across three thoughtfully designed levels (plus a finished basement!), this home redefines urban living. Step into a spacious tiled foyer with garage access, ample storage, and a ground-floor office with its own private deck - which used to be a 3rd bedroom!! - ideal for morning coffee or decompressing after a Zoom call. A full bathroom on this level offers flexibility for guests or a third bedroom. Up one flight, the bright and open second level features red oak hardwood flooring throughout the living and dining spaces, and a fully renovated kitchen including a pot filler at the stove, a garbage-recycling system, integrated dishwasher soap right in the counter, and a filtered water system for the best tasting glass! It has access to a second outdoor deck, perfect for al fresco dining or people-watching with a glass in hand. Natural light pours in from multiple exposures, highlighting this units' unique end-unit advantage. The third level is your private retreat with new carpet recently installed. Two generous bedrooms include a primary suite with walk-in closet and a spa-style ensuite complete with a two-person heart-shaped jacuzzi tub, right in the bedroom area. Quirky? Yes. Luxurious? Also yes. Downstairs, the finished lower level offers a cozy rec room or gym space, laundry, and plenty of extra storage. A private garage (plus a rare second parking spot in the driveway), $1,080/year in association fees covering interlock and snow, and a walk/bike score of 99 seal the deal. In a city where square footage is a premium, this home offers space and soul, right where the action is. (id:35885)
7 Jack Aaron Drive
Ottawa, Ontario
Rare Opportunity! First-Time Offering - Bungalow in Craig Henry. Beautifully maintained and spacious 3-bedroom, 3-bathroom bungalow - for sale for the first time! Thoughtfully designed and filled with natural light, this one-of-a-kind Minto Build offers comfort, character, and functionality in every corner. Step into a bright, open-concept living area featuring Brazilian cherry (Jatoba) hardwood floors, soaring vaulted ceilings and a cozy gas fireplace perfect for relaxing or entertaining. A sun-soaked four-season sunroom offers seamless access to the landscaped side yard and patio through sliding doors ideal for morning coffee, summer BBQs, or evening get-togethers. The generous eat-in kitchen boasts ample cabinetry and counter space, and the convenient main floor laundry/mudroom with access to the garage, makes daily life easier. Two well-sized bedrooms share a nearby 3-piece bath, and the spacious primary suite offers a peaceful retreat with walk-in closet, 3-piece ensuite, and a serene garden view. Outside, enjoy your low-maintenance, landscaped yard, lovingly planted with perennials and mature shrubs & trees to create a tranquil, year-round oasis. The recently professionally painted, fully finished basement adds incredible versatility, featuring a large recreation room with wet bar, full 3-piece bathroom with stand up shower, 3 additional rooms ideal for hobbies or home offices, plus a dedicated cold storage room. Additional highlights include a double-car garage, ample driveway parking, and an unbeatable location close to top-rated schools, recreation, parks, transit, shopping, and places of worship. Don't miss your chance to own this wonderful home in the heart of Craig Henry! Furnace (~2018), A/C (~2020), Roof (~2014).Offer presentation date Thursday May 22 at 4pm - Please have all offers submitted by 3pm. Ideal closing August 18. Inspection Report Available upon Request. Schedule B to accompany all offers. (id:35885)
145 Hunterswood Crescent
Ottawa, Ontario
Absolutely AMAZING end-unit townhome located on an oversized 5490 sq ft pie shape lot fully landscaped! This beautiful, updated home features 3 bedrooms, 2.5 bathrooms and fully finished basement. With over 2500 sq ft of living space, this home offers plenty of space for the entire family! As you walk in the generous foyer entrance, you will be impressed by the open concept and size of the Living and Dining rooms. Hardwood flooring throughout the main floor with a cozy fireplace in the living room and direct access to the serene backyard. Fully renovated kitchen in 2018 features granite countertops, tons of cupboard space, under cabinet lighting and SS appliances. The primary bedroom has hardwood floors will impress by its size, generous walk-in closet and 5 pcs ensuite bathroom with separate shower and soaker tub. The 2 extra oversized bedrooms with hardwood flooring, one featuring its own walk-in closet. Convenient upper floor laundry room perfect for busy families. A stylish 3 pcs main bathroom completes the upper level. The fully finished basement is currently all open and could accommodate an extra bedroom, office, bathroom with simple modifications. Plenty of storage in the basement, including a cold room, 3 storage areas and lots of extra space available in the very large utility room. The fully landscaped backyard is very impressive not only by its size, but also the scope of work done with the interlock patio and the PVC fencing that allows for maximum privacy to enjoy quality time outdoors with family and friends. New AC, Intelock Patio and Large Shed in 2021. BONUS Fully Finished Garage with Epoxy Floor! Perfect location that allows easy and fast access to Groceries, Shopping, Highway Access and more! Come see for yourself and be impressed! (id:35885)
496 Meadowbreeze Drive
Ottawa, Ontario
Welcome to 496 Meadowbreeze located in family friendly Emerald Meadows, Kanata. Offering approx. 1742 sqft of beautifully designed space, this Minto Empire model blends modern style with family comfort. This 3 bedroom 2.5 bath freehold townhome features laminate floors throughout, an open living/dining space with a cozy gas fireplace adding warmth and charm and a bright kitchen with plenty of cabinet space. Three generous bedrooms upstairs, the spacious primary bedroom offers a walk-in closet and a renovated ensuite bath with a standing shower. 2 other spacious bedrooms and a full bathroom complete the second level. The fully finished basement adds additional living space, ideal for a home theatre, playroom, or private retreat. Storage room is finished into a gaming room or an office space. Deep Fully fenced landscaped low maintenance backyard perfect for entertaining. Located minutes from parks, top rated schools, shopping, and dining, offering ultimate convenience. This turn-key home is ready for its next owner-a perfect fit for a growing family looking for a fresh start in a vibrant community. Don't miss out on the opportunity to make this dream home yours! *** RECENT UPGRADES: Fully painted (2025), Roof (2018), Deck with Pergola and privacy curtains (2024)Furnace with Humidifier and Heat Pump, (2024) Privacy Fence & low maintenance backyard (2023), Attic Insulation up to code (2023 ), Kitchen backsplash, counters, new stove and microwave hood fan (2023)Primary Ensuite bathroom remodel (2022), Bonus Storage room turned into gaming room*** (id:35885)
1202 - 200 Besserer Street
Ottawa, Ontario
PENTHOUSE-LEVEL 2 BED + DEN with 2 INDOOR PARKING SPOTS at The Galleria in Sandy Hill! Approx. 1135 sqft of sophisticated living in a top-floor unit with high flat ceilings and engineered hardwood floors throughout. Enjoy a bright open-concept layout with a unique designer kitchen featuring granite countertops, modern cabinetry, a large island with breakfast bar, and a double recessed sink. The spacious living and dining areas offer access to a private balcony with great sun exposure.The primary suite includes double closets and a 4-piece ensuite. The den provides the perfect flex space for a home office or extra storage.Includes two underground parking spots (A-5 & A-6) and a separate storage locker (S4-42).Enjoy premium amenities: saltwater lap pool, fitness centre, sauna, indoor and outdoor lounges, and a BBQ patio.Walk to Ottawa U, LRT, Rideau Centre, coffee shops, grocery stores, restaurants, and the Rideau Canal. Ideal location just off the main roads, combining downtown access with peaceful surroundings. (id:35885)
257 Lavergne Street
Ottawa, Ontario
Immaculate Raised Bungalow Duplex, Ideal for Owner-Occupied Living or Extended Family! Located in a beautiful neighbourhood just minutes from downtown, this exceptionally well-maintained raised bungalow duplex offers flexibility, comfort, and value. Each level features a bright and spacious 2-bedroom, 1 full bathroom unitperfect for multigenerational living, rental income, or in-law accommodations.The upper unit impresses with a renovated kitchen (2015), an updated bathroom (2012), and a brand new 16x20 all-aluminum deck (2024)perfect for relaxing or entertaining. Heat pumps (2024) provide energy-efficient climate control, supported by a boiler system (2017).A standout feature is the attached heated garage, currently used as a cozy family room with side garden doors opening to a landscaped yard. A large driveway provides plenty of parking for residents and guests. The lower unit features new flooring (2025) and is equally clean and inviting.Other major updates include roof and windows (approx. 2012), showcasing true pride of ownership throughout.Whether you're an investor, homeowner, or looking for a space to share with family, this versatile property is a rare find in a desirable location. (id:35885)
132 Gracewood Crescent
Ottawa, Ontario
Immediate occupancy! Seize the opportunity to own this immaculate move-in ready gem - one of the most popular Tamarack single family homes (Oxford). Over $80K worth of interior upgrades, and a professionally landscaped front and back yards. Situated in Ottawa south, this pie-shaped property offers over 3000 sq. foot of living space that includes 4 bedrooms, 3.5 baths and an upper loft. The spacious main level boasts a 9-foot ceiling height, a distinct sought-after formal dining room / living room, study, and great room covered by hardwood floors throughout. East-west exposure allows plenty of natural light in via oversized windows on both levels. The dream chef kitchen provides an extended Granite countertop, undermount double sink, a walk-in pantry, abundant cabinets / drawers, plenty of storage space ,built-in 2nd oven, and SS appliances. The extensive open concept great room, enhanced by a gas fireplace, complements the dinette and is ideal for hosting and entertaining large gatherings. An elegant hardwood staircase leads to the upper floor where you will find a luxurious primary bedroom, a 4-piece ensuite and a large walk-in closet. As a bonus, the guest bedroom is also equipped with a 3-piece ensuite and a walk-in closet for your convenience. Two additional sizable bedrooms conclude this stunning floor plan which features the laundry room ,the main bathroom as well as upgrade of extended area to be used as loft. The pristine basement awaits your finishing touches with a 3-piece rough-in that poses endless possibilities. Furthermore, enjoy your enclosed 55-foot-wide backyard presenting tranquility, privacy, and plenty of space to relax or entertain. This amazing home is in a quiet family-oriented neighborhood of Findlay Creek. Walk to shops, public / catholic schools, water park, dog park, tennis court, nature trail, restaurants, and more. Alternatively, access the Leitrim station LRT to reach downtown in 30 minutes! 24 hours irrevocable on offers. (id:35885)
775 Ovation Grove
Ottawa, Ontario
Gorgeous Brand New Home in Lilythorne in the Findlay Creek community! This beautifully designed single-family home offers 4 generously sized bedrooms and a second-floor loft, perfect for a home office or media space. The gourmet kitchen features quartz countertops, a walk-in pantry, and a large working island, overlooking the bright great room with a trendy double-sided electric fireplace. Enjoy entertaining in the elegant living and dining room areas. Hardwood stairs with upgraded iron spindles lead to the upper level, showcasing a luxurious primary bedroom and an exquisite ensuite with a stand-alone tub, double sink vanity with quartz counters, plus a walk-in closet. The main bathroom also includes a double sink vanity with quartz counters and a separate water closet for added convenience. The fully finished lower level boasts a massive rec room for family fun or relaxation. Large basement windows allow for natural light. Additional features include central air, HRV, humidifier, and all appliances. Upgrades include: hardwood, higher upper kitchen cabinets, upgraded level of quartz, upgraded backsplash, upgraded carpet/underpad, and upgraded interior hardware throughout. Close proximity to parks, shopping, and transit. A perfect blend of design, space, and location! Call to book a viewing today! (id:35885)
202 Mishi Private
Ottawa, Ontario
Entertain guests on your PRIVATE ROOFTOP TERRACE! Welcome to this 2Bed/2Bath upper END unit home. The Haydon End offers1421sqft of living space by Mattamy Homes. Versatile living/dining space is bright & modern. The stylish open concept kitchen features a flush breakfast bar with quartz countertops and subway tile backsplash. Upstairs you will find the Primary bedroom features a balcony with views of the community. Secondary bedroom with ample closet space. A full bath, laundry and linen closet complete this level. Great location! Walking distance to great parks, schools, NCC trails/bike paths and just mins from the Ottawa River, Downtown, Shopping, Restaurants, Transit & More! Photos provided are to showcase builder finishes. Three appliance voucher included. (id:35885)

