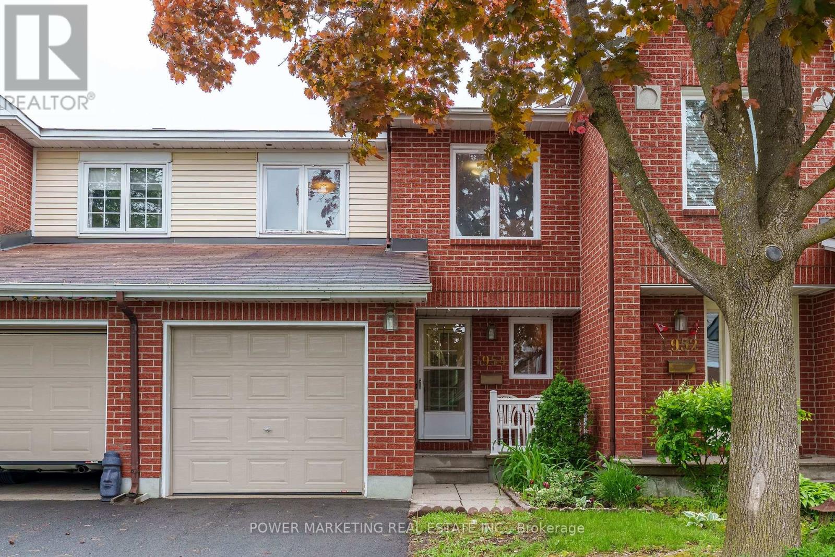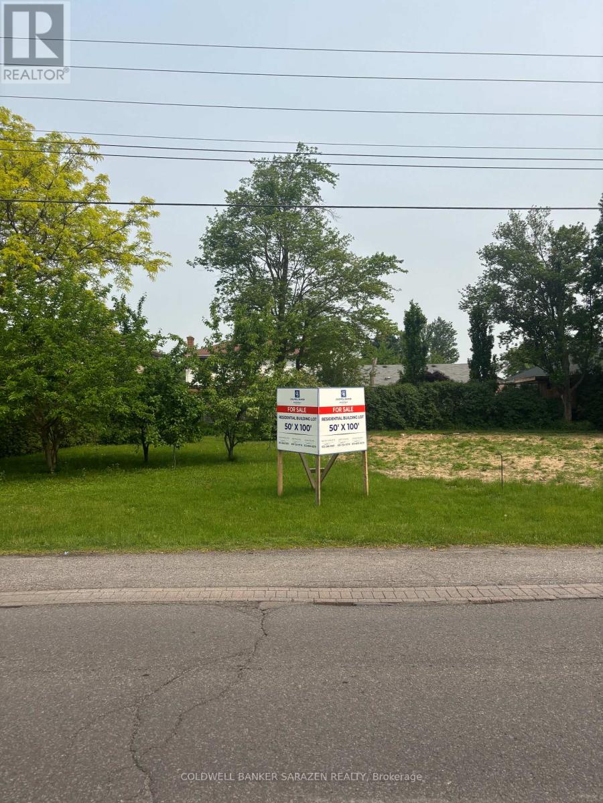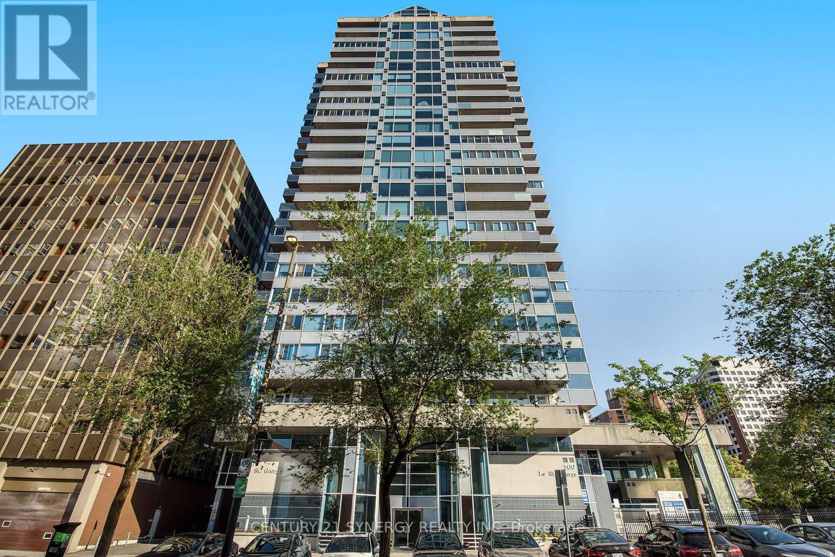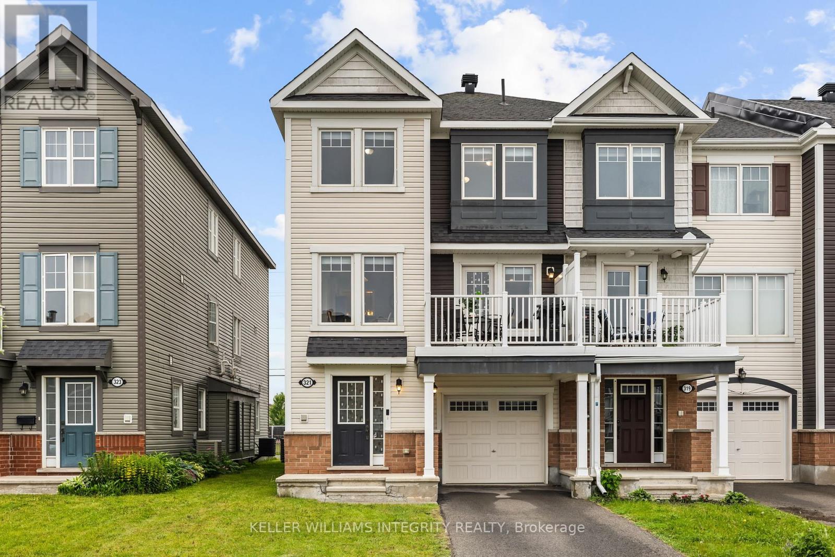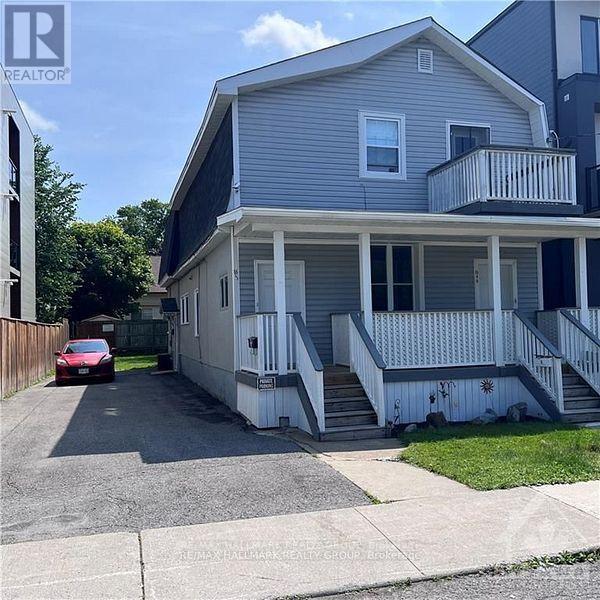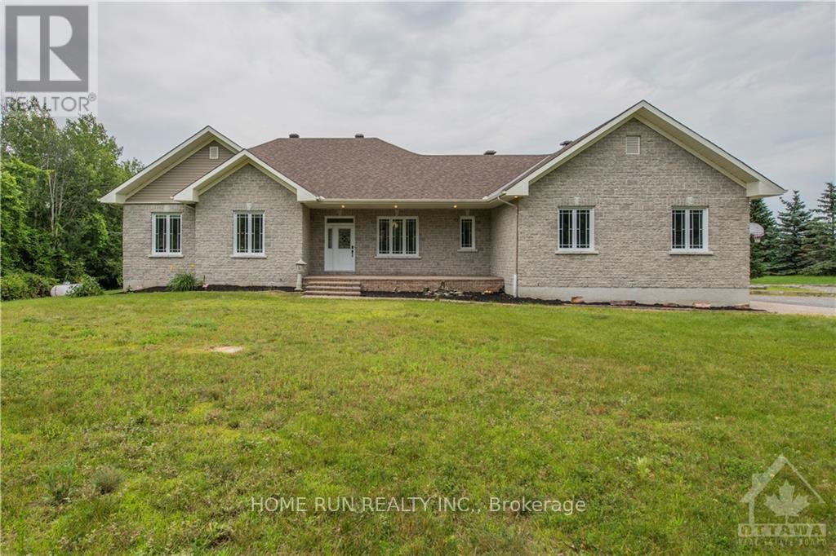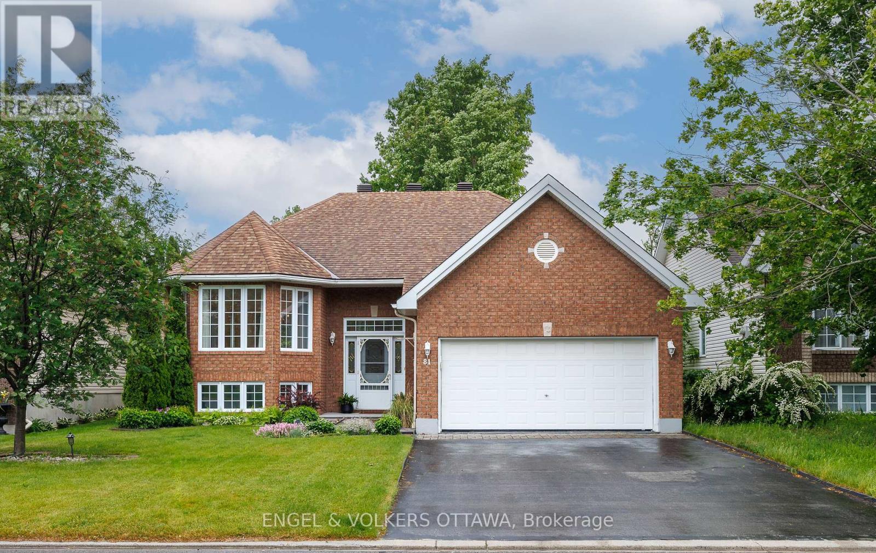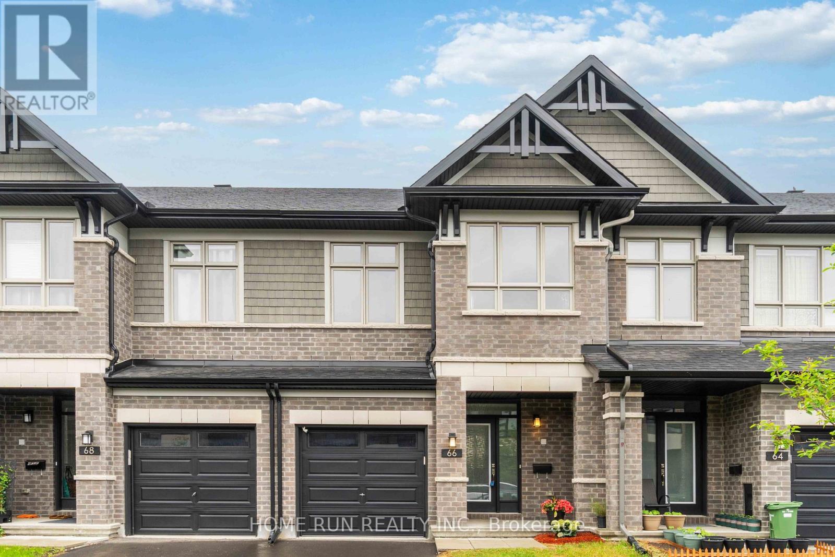1954 Ashmont Street
Ottawa, Ontario
OPEN HOUSE Sunday June 15th 2pm to 4pm!! Welcome to this 3 bedroom, 2.5 bathroom condo townhome situated in a quiet neighbourhood of Chapel Hill with no direct rear neighbours in heart of Orleans. This home is close proximity to many amenities including public transit with various bus routes, shopping, park, restaurants, entertainment, schools and many more. Main floor includes Living Room, a separate dining room and an eat-in kitchen. Upstairs, you will find a spacious primary bedroom with full wall sliding closet with an en-suite bathroom, two good sized bedrooms and a main bathroom. Fully completed basement offers additional living space. Laundry and additional storage space is located in the basement. This property is perfect for investors or first-time home buyers wanting a low-maintenance living with low condo fee. This home includes an attached garage with Driveway parking and plenty of visitors parking are just steps away. Offer presentation on June 17th, 2025 at 6pm however, Seller reserves the right to review and may accept pre-emptive offers! (id:35885)
1513 Queensdale Avenue
Ottawa, Ontario
Priced to sell - don't miss this opportunity. Large 50' x 100' residential lot to build your custom dream home. The new lot is approved by way of a severance and a new registered plan (survey), registration to be completed prior to closing. A full array of municipal services are available on the street. Attractive central location in close proximity to South Keys and Hunt Club Plaza(s), several parks, golf courses and more. Please do not walk the property without express consent of the Listing Agent. (id:35885)
679 Rockrose Way
Ottawa, Ontario
Come experience a stunning 2,889 (without the basement) square foot, 2013 Tamarack Newhaven model that seamlessly blends elegance with breathability and Tamarack design. This home boasts 3 large bedrooms, all equipped with their own ensuite! The main level room that could be a 4th bedroom or a formal dining room has brand new gorgeous glass shaker french doors to keep the party in while others sleep. The luxurious primary suite has brand new premium wide plank flooring and a massive walk-in closet and a spa-inspired ensuite bath featuring radiant heat flooring! With the versatile bonus loft perfect for a home office, this home has everything you need. The main level is designed for both entertaining and everyday living, inviting sitting room, and an open concept gourmet kitchen featuring stainless steel appliances, gorgeous granite countertops, all new lighting, a large pantry, which leads into the cozy sunlit family room with a gas fireplace. The home is adorned with beautiful hardwood floors, surround sound speakers throughout the main level, and a private backyard retreat with built-in speakers, ideal for entertaining. The unfinished lower level offers endless possibilities with rough-in plumbing ready for your custom touches and enough windows to add two more large bedrooms. Located in the highly desirable Findlay Creek neighbourhood, this home is close to Vimy Ridge Public School, Diamond Jubilee Park, transit, shopping, and all amenities. A perfect blend of luxury and convenience, this property is ready to welcome you home. (id:35885)
2202 - 160 George Street
Ottawa, Ontario
Rarely Offered 2 Bedroom, 3 Bathroom Condo at The St. George. Welcome to this spacious DOUBLE ensuite bedroom and sun-filled condo in the heart of the city, offering over 2,000 sqft of modern living. Beautiful hardwood floors throughout and expansive west and south facing windows, natural light pours into every corner of this home. The kitchen features granite countertops, stainless steel appliances, abundant pot lighting, a large pantry, and a convenient coffee nook. Step onto the open sizable balcony to enjoy stunning views of Ottawa. The oversized primary bedroom boasts full-length, UPGRADED SOUNDPROOFING windows, greatly reducing the outdoor disturbances, a walk-through walk-in closet, offering a large soaker tub with double sink vanity. The second bedroom includes its own full ensuite and access to the ENCLOSED balcony which was an additional and expensive improvement paid by the owner. The balcony can be finished as an additional interior room. This unit features top-tier amenities including 24-hour security, an underground parking with a PRIVATE storage room, guest suite, fitness centre, indoor pool, saunas, and a landscaped 3rd-floor patio with gas BBQ and covered dining area. (id:35885)
321 Sweetfern Crescent
Ottawa, Ontario
Welcome to this bright and inviting FREEHOLD END UNIT townhouse nestled in the vibrant Avalon West neighborhood of Orleans! With its own PRIVATE laneway and modern upgrades throughout, this home is ideal for first-time buyers ready to embark on the journey of homeownership with comfort and style. Enjoy the open-concept layout featuring hardwood floors on the second and third levels and tile flooring throughout the rest of the house. The sleek kitchen boasts quartz countertops, a pantry, and generous cabinet space, including pots and pans drawers for easy organization. Upstairs, the spacious bedrooms include a serene primary retreat with a luxurious ensuite bathroom featuring a double vanity. Step out onto your private balcony overlooking a quiet crescent perfect for evening BBQs or relaxing in the warm summer breeze. Conveniently located near shopping, dining, and public transit, this gem offers the perfect blend of modern living and everyday convenience. This low-maintenance townhouse is ideal for first-time homebuyers or investors. Don't miss this opportunity, schedule your private showing today! (id:35885)
48 Monterey Drive
Ottawa, Ontario
Available August 1st,2025 for possession-This charming and fully renovated 3-bedroom Campeau-built townhome is located in the sought-after community of Leslie Park just minutes from shopping, schools, hospitals, public transit, and with easy access to the highway. Inside, you'll find a high-end renovated kitchen and main bathroom featuring quartz countertops, soft-close cabinetry, and stylish ceramic finishes. Hardwood flooring flows through the main level, where a spacious and sun-filled living/dining area opens onto one of the largest fenced-in, south-facing yards in the complex backing onto single-family homes for added privacy and peace. Upstairs offers three generously sized bedrooms and an updated full bath, while the finished basement adds a cozy family room or flexible living space. All major mechanicals have been updated, including windows, roof, furnace, and A/C. Parking, snow removal, and front lawn maintenance are included. Credit check required with all lease applications. No pets please. 24 hours irrevocable on all offers to lease. This is a rare opportunity to lease a stylish, move-in-ready home in one of Ottawa's most convenient west-end locations! Utilities extra (Water, Hydro, Gas) (id:35885)
55 Douglas Avenue
Ottawa, Ontario
Don't wait to buy real estate, Buy real estate and wait!! This couldn't be more true for this fourplex in an incredible area. Boasting a 4.9% Cap Rate, this 4plex is cash flow positive with 20% down! Start making money today!! In the heart of New Edinburgh and situated on a 40x100 lot, there has never been a vacancy. The 4 units consist of one bachelor unit, two 1-bedroom units and one 2 bedroom unit. Loads of potential for upswing as rents are below market value. Fire retrofitted, plenty of parking, lush backyard, balconies and front deck. Must be seen!! (id:35885)
35 Edward Street S
Arnprior, Ontario
Where small town charm meets luxury lifestyle, this completely transformed 2-storey home in the heart of Arnprior offers the ultimate turnkey experience, just 25 mins from Kanata. Every inch has been meticulously reimagined w/ upscale finishes & modern convenience in mind, delivering a refined living space w/ zero compromises. From the moment you arrive, the curb appeal stuns showcasing all-new siding, a refreshed garage, a classic covered front step + a brand-new backyard deck w/ privacy wall, tailor-made for summer lounging & weekend entertaining. With lane parking for 4 & a detached garage, functionality is just as impressive as the style. Inside, a sun-drenched open-concept design unfolds w/ seamless front-to-back flow. The dining area, bathed in nat. light, opens into a chef-worthy kitchen feat. gleaming quartz counters, centre island w/ seating, crisp white cabinetry, & new s/s appliances.The adjacent living room extends effortlessly to the private rear yard, blending comfort & luxury for easy indoor-outdoor living. A custom-designed mudroom w/ laundry & a stylish powder room elevate the main floor's everyday functionality. Upstairs, hardwood floors carry throughout. The sleeping quarters boast 3 bedrooms + a luxe full bath offering moody vibes w/ designer tile, a sophisticated vanity & elegant finishes. This home has been upgraded from top to bottom: new windows, doors, trim, lighting + a brand-new furnace provide peace of mind & lasting value. Step outside and you're immersed in the best of Arnprior: stroll to parks, trails, school & boutique shops & restaurants of the historic downtown core. Whether you're starting fresh, scaling down, or upgrading to a lifestyle of ease & elegance, this exceptional home is ready to welcome you. Don't wait, this gem won't last long! (id:35885)
840 David Manchester Road
Ottawa, Ontario
mazing custom & elegantly designed bungalow boasts up with many upgrades and finished basement located in a highly desirable neighborhood in Forest Brook Estates. Professionally renovated spacious kitchen with new granite counters, stainless steel appliances and lovely upgraded cabinets. Main floor has a Primary bedroom, with an exceptional custom En-suite never been seen before,2 big bedrooms and dining/office, laundry room. Spacious lower level has a Rec room includes game and gym areas, a dry bar/drink fridges great for events or parties. Oversized heated double garage with access to basement.2.4 acre lot, comes with its own private pond/volleyball court, great party room fully equipped with 14 seat table. Close to many amenities including golf, shopping, schools, restaurants etc. Only 10 min away from Kanata. Furnace changed from oil to Propane 2016, roof 2021, Hardwood 2022, Paint 2022, Kitchen renovated with new granite counter top, backsplash and upgraded kitchen cabinets 2022. Note that photos were taken before the tenant moved in. (id:35885)
81 Lloydalex Crescent
Ottawa, Ontario
Exuding timeless charm and exceptional curb appeal, this beautifully maintained brick raised bungalow offers a warm welcome in one of Stittsvilles most desirable communities.With 3 generous bedrooms and 3 full bathrooms, this home features an ideal layout for families or those looking to downsize without compromise. The sunlit main level boasts an open, airy atmosphere, filled with natural light throughout. At its heart is a versatile open-concept kitchen and eating area, thoughtfully designed to overlook the serene backyard retreat, perfect for casual dining or effortless entertaining. A spacious combined living and dining room completes the main floor with timeless elegance.Three well-proportioned bedrooms include a spacious primary suite with a lovely en suite bath, creating a peaceful and private sanctuary.The fully finished lower level offers a warm and inviting family room with a cozy gas fireplace, a full 3-piece bathroom, and an abundance of storage - along with excellent potential for a fourth bedroom or a dedicated home office. Situated in a friendly, well-established neighbourhood within walking distance to all parks and shopping, and close to excellent schools and transit, this home offers an exceptional lifestyle in a highly desirable Stittsville location. (id:35885)
66 Canvasback Ridge W
Ottawa, Ontario
Welcome to this Stunning, Award-Winning Addison floorplan by Richcraft Homes. Located on a quiet street in sought-after community Riverside South, this 3-bedroom 2.5-bathroom townhome offers over 1,800 sqft of living space, incl the finished bsmt. Step into spacious foyer that opens to the main level with gleaming hardwood floors, 9-ft ceilings, and an open-concept layout. Modern kitchen features stylish quartz countertops and upgraded cabinetry offering ample storage. A bright eat-in area leading to the backyard is ideal for casual meals and morning coffee.The vaulted great room is the highlight of this townhouse, featuring around 17ft ceiling, cozy gas fireplace and expansive over-depth windows which provide plenty of natural lights into the living spaces. Upstairs the generous primary suite includes a walk-in closet and a luxurious 4-piece ensuite. Two additional well-sized bedrooms, a full 3pc bath, and a convenient laundry complete this level. The finished lower level offers a large recreation room perfect for a home office, gym, or play area. Walking distance to the new Riverside South High School. Just mins to Limebank LRT Station, OC Transpo Park & Ride, River Road, Barrhaven, Vimy Memorial Bridge, and a lof amenities. Move-in ready! Dont miss this gem. Book private showing today! (id:35885)
1013 Kijik Crescent
Ottawa, Ontario
Levi model with over 1900 sq ft of living space, this 3 Bdrm 3 bath townhome is located in the heart of Findlay Creek. This open concept model has great layout with a main floor laundry room, the kitchen has lots of cabinet space. Large primary bdrm with en-suite and walk in closet and 2 other good sized bedrooms. Lower level is fully finished with a family room. Many amenities near by in this growing community, you don't want to miss out on this one! Pictures prior to tenancy (id:35885)
