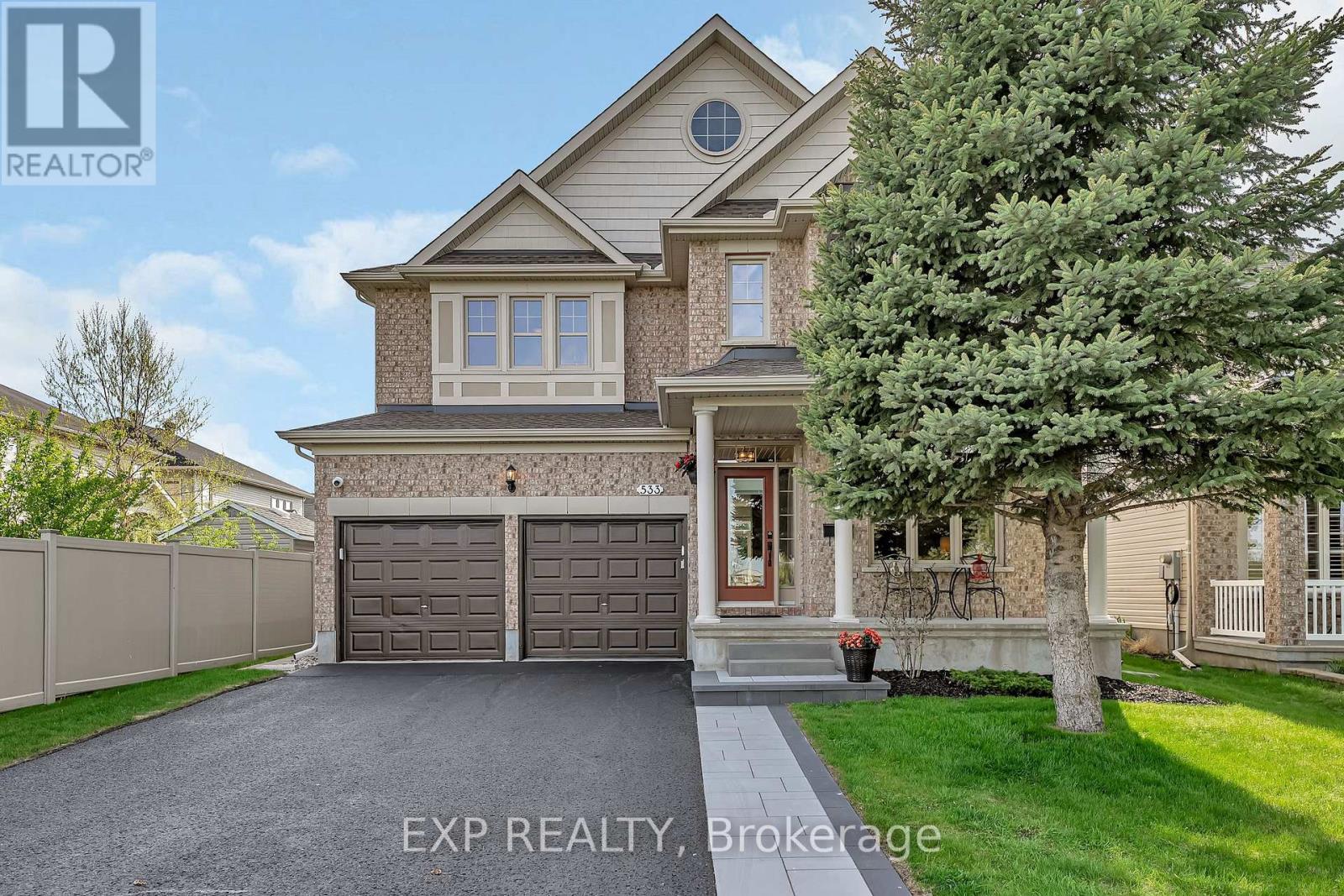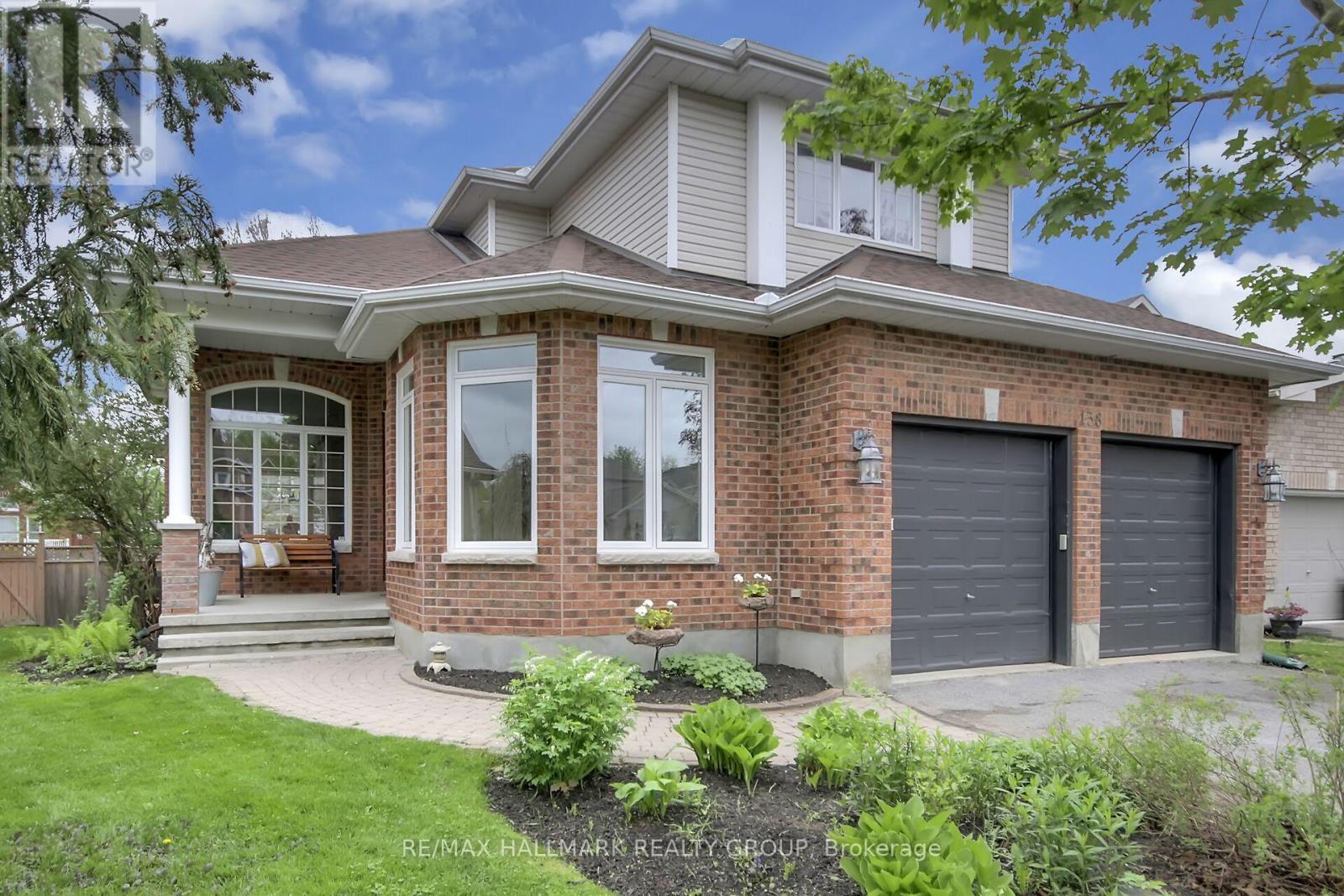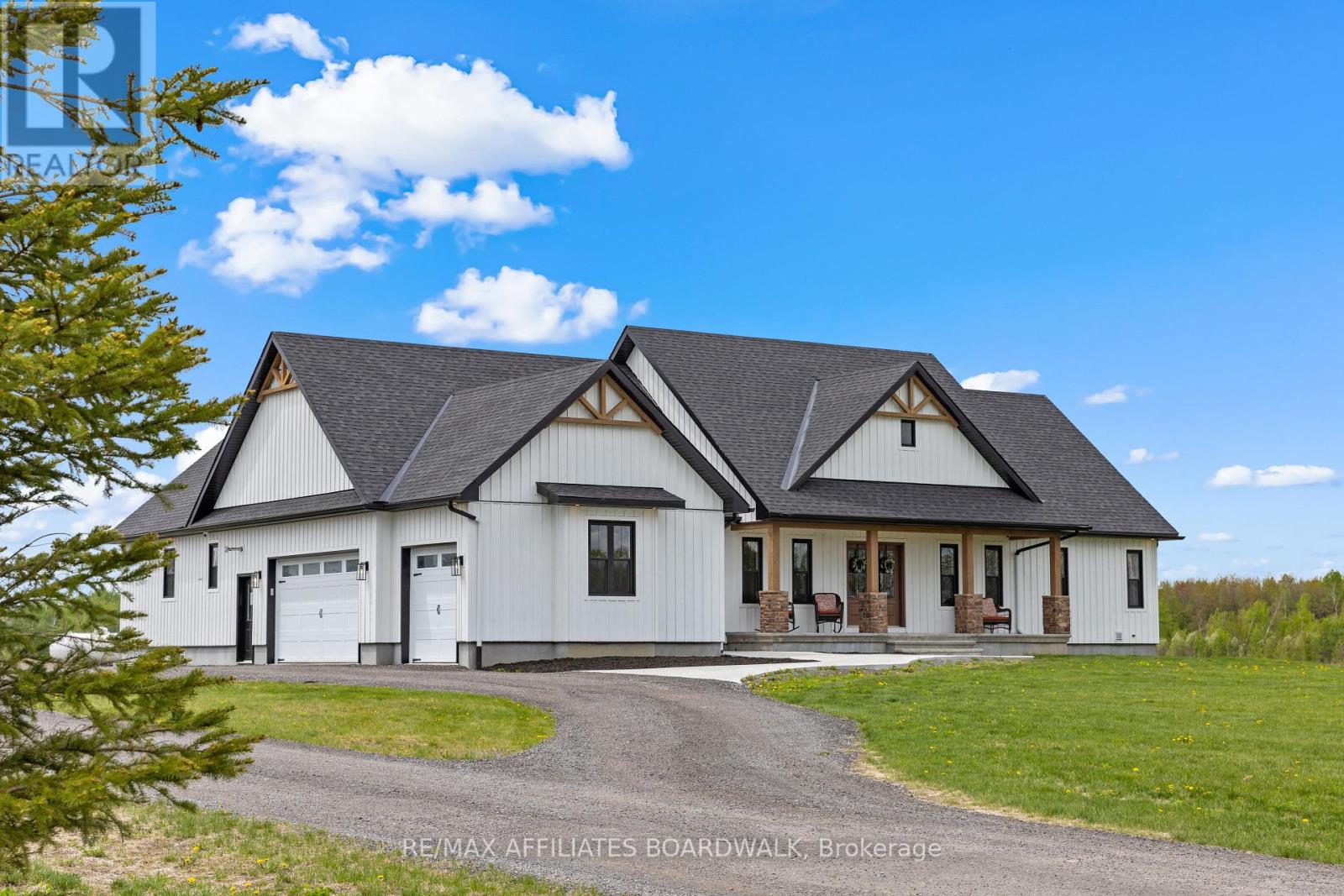C - 25 Fair Oaks Crescent
Ottawa, Ontario
RENTAL OPEN HOUSE Saturday May 24th from 1-3pm. Welcome to 25 Fair Oaks located in Craig Henry close to transit, parks and amenities. This is modern living at its finest!! The 3 storey row units have either a single car garage or 2 car lane way for parking. The units feature an open concept living space with stone countertops in the kitchen and stainless steel appliances with second floor laundry, finishing off with a den/office. Off your kitchen space go onto your oversize outdoor balcony space for bbq and entertainment! The third floor has 3 bedrooms, primary bedroom with en suite and then additional full bathroom! Heating and cooling is off a heat pump system. Tenant pays Hydro and water is included in the rent. (id:35885)
A - 25 Fair Oaks Crescent
Ottawa, Ontario
RENTAL OPEN HOUSE Saturday May 24th from 1-3pm. Welcome to 25 Fair Oaks located in Craig Henry close to transit, parks and amenities. This is modern living at its finest!! The 3 storey row units have either a single car garage or 2 car lane way for parking. The units feature an open concept living space with stone countertops in the kitchen and stainless steel appliances with second floor laundry, finishing off with a den/office. Off your kitchen space go onto your oversize outdoor balcony space for bbq and entertainment! The third floor has 3 bedrooms, primary bedroom with en suite and then additional full bathroom! Heating and cooling is off a heat pump system. Tenant pays Hydro and water is included in the rent. (id:35885)
533 Dusty Miller Crescent
Ottawa, Ontario
Welcome to this stunning Jefferson model by Richcraft Homes, offering approx. 2,800 sq.ft. of beautifully finished living space in sought-after Riverside South. Set on a 125-ft deep lot with mature landscaping and a private backyard, this sun-filled home enjoys a rare full pond view from the front - with sunrise views from each front-facing room - and is tucked away on a quiet, family-friendly crescent. The main level features warm hardwood floors and a thoughtfully designed layout, including a large eat-in kitchen with sliding glass doors leading to the rear deck, sunken family room with a gas fireplace and custom built-in wall unit. Upstairs, the spacious primary suite is a true retreat with a 2-way fireplace, a luxurious 5-piece ensuite, and a walk-in closet. The additional bedrooms are generous in size, perfect for growing families or guests. Full 4-PC bathroom serves the additional bedrooms. The fully finished basement offers 9-ft ceilings, a large rec room, additional bedroom, full bathroom, gym, and ample storage space. This home shines with updates throughout, including: Quartz countertops & new stainless steel appliances in the kitchen (2023)Updated toilets, plumbing, and light fixtures (2023)New carpet on stairs and in bedrooms (2024)Fresh paint on main and second floors (2024)New paving stone walkway &front steps (2024)Insulated garage doors (2025)Driveway sealed & deck refinished (2025) New roof with 50-year shingles (2025). All of this just a 10-minute walk to the new LRT station and 5 minutes to Riverside South Town Centre. A turn-key, move-in ready home with timeless finishes in a prime location - this is the one you've been waiting for! OPEN HOUSE SUNDAY MAY 25th, 2:00pm to 4:00pm. (id:35885)
84 Canvasback Ridge
Ottawa, Ontario
Welcome to this stunning end-unit Urbandale townhome! The Atlantis II model is the largest townhome design by Urbandale, Riverside Souths premier builder. This ENERGY STAR certified home offers the perfect blend of space and style, situated on a quiet private street ideal for families and professionals alike. Boasting 4 full bedrooms, this home features an upgraded kitchen with quartz countertops, premium finishes, stainless steel appliances, and large windows that flood the space with natural light. The attention to detail continues with quartz in all bathrooms, a striking hardwood staircase upgrade, and tastefully upgraded bathrooms throughout. The finished basement adds valuable living space and includes a rough-in for a future bathroom, offering flexibility for your needs now and in the future. Don't miss this rare opportunity to own an executive-style townhome in one of Ottawas fastest-growing communities. Luxury, comfort, and quality craftsmanship await. (id:35885)
74 Tapadero Avenue
Ottawa, Ontario
Welcome to this rarely offered Monarch Galloway model - a sunlit, meticulously cared-for home tucked on a premium lot with no rear neighbors and unobstructed sunset views in prestigious Blackstone. This beautifully maintained 4-bedroom home offers nearly 2,800 sq. ft. of thoughtfully designed living space by the original owners. Step inside to a bright and inviting foyer that opens to spacious open-concept living and dining areas, and a cozy family room features a gas fireplace and pot lights throughout, creating a warm and welcoming atmosphere. Elegant upgraded stair spindles and posts add a touch of sophistication. The modern kitchen is a chefs dream, showcasing granite countertops, extended tall cabinetry, a gas range, and a premium 1000 CFM Zephyr hood fan. The sunlit eat-in area overlooks a fully fenced backyard - complete with a large composite deck, gazebo, BBQ, and outdoor furniture - all included! Upstairs, the primary suite offers hardwood floors, a luxurious spa-like en-suite, and separate his-and-hers walk-in closets. Three additional spacious bedrooms, a full bathroom, a balcony, and a convenient laundry room complete this level. The professionally finished basement (2022) adds exceptional versatility, featuring a large recreation room perfect for entertaining or a children's play area, along with three separate storage spaces. The garage includes customized storage solutions for bikes and kayaks. The home has been freshly painted, and carpets have been professionally steam-cleaned for a move-in ready experience. Conveniently located near brand-new schools, parks, and shopping, this home seamlessly blends style, comfort, and functionality - perfect for modern family living. Rarely does a home with this lot, layout, and location come to market. Book your private viewing today and fall in love with your next forever home. (id:35885)
1559 Carronbridge Circle
Ottawa, Ontario
Unbelievable value! Welcome to your dream family home, where modern convenience meets timeless comfort! Located on a quiet circle in family friendly Emerald Meadows, this beautifully designed semi-detached property boasts stainless steel appliances in the kitchen along with amble cabinet space, complemented by seamless access to an upper deck off the eating area perfect spot for morning coffee! For even more outdoor enjoyment, step down to the lower deck that overlooks a fully fenced yard, ideal for kids, pets, or entertaining. Inside, the living room is enhanced by cozy pot lighting and a stunning 3-sided gas fireplace that adds warmth and elegance to multiple spaces. Next, head to the second-floor open loft area, a versatile space ready to suit your lifestyle needs, from a home office to a cozy reading nook. Retreat to the spacious primary bedroom, which features a 4-piece ensuite, California shutters, and a walk-in closet! The bright basement features a large window, ample storage space, and a rough-in for future customization, making it as functional as it is inviting. Nestled in a family-friendly neighborhood, this home is just steps away from parks, schools, walking paths, and a variety of shopping options. It's the perfect location for creating lifelong memories! (id:35885)
107 - 151 Potts
Ottawa, Ontario
Welcome to the highly affordable condo you have been waiting for! This 2 bed 2 FULL bath condo is designed for comfort and ease. New flooring throughout this open-concept floor plan where the kitchen seamlessly flows into the versatile dining and living room, perfect for entertaining. The bonus walk-in pantry can also be converted into a functional office space. The primary bedroom features a walk-in closet and a private ensuite, while the second bedroom can also serve as a guest room or office. You will love the convenience of the in-unit laundry with newer washer/dryer. Step outside to balcony with direct access to the beautifully maintained common green space, ideal for relaxation. ELEVATOR access, heated UNDERGROUND parking, and a storage LOCKER add to this low maintenance lifestyle, perfect for downsizing, first time home buyers or investment. Condo fees include heat & water. Hot water tank owned (2024). Neutral Paint (2024) With easy access to shopping, restaurants & transit, this condo combines modern amenities with a prime location for effortless living! This is an opportunity you do not want miss. Some images virtually staged. (id:35885)
138 Shaughnessy Crescent
Ottawa, Ontario
Lovely custom built 4+1 bedroom detached home with LOWER LEVEL INLAW SUITE. Fantastic location in the heart of Kanata Lakes close to parks, schools (Earl of March, All Saints, WEJ) and a short walk to Centrum + Signature Centre. Built by Bulat Homes in 1997 offers a functional floorplan with approximately 3000 sq ft of living space. MAIN LEVEL features 9 ft ceilings, dramatic spiral staircase, quality hardwood floors + large windows providing abundance of natural light, sunken Living Room with Palladian Style windows + VAULTED CEILINGS, entertainment sized Dining Room, Den/Study perfect for home based office, gourmet kitchen with island + breakfast area, spacious family room accented by gas fireplace, ceramic entrance leads to laundry/mudroom area + powder room. The UPSTAIRS LEVEL features primary bedroom with luxury ensuite including double sink, whirlpool bath + stand up shower, good sized secondary bedrooms (one with a balcony) + 4 pc main bathroom. The LOWER LEVEL features INLAW SUITE with kitchen, living area with gas fireplace, 4 pc bathroom with heated floors + 5th bedroom. Lots of LOWER LEVEL storage space + cold storage. The private fenced backyard features 2 tiered deck, front yard enhanced by interlock walkway. Great location and amount of living space represents excellent value! (id:35885)
3402 Stagecoach Road
Ottawa, Ontario
Experience the pinnacle of modern farmhouse luxury in this meticulously crafted 2021 custom bungalow, perfectly situated on ~3-acres.Step inside & discover a harmonious marriage of modern elegance, soothing neutral palettes, & rich natural wood accents. The heart of the home is the expansive open-concept living area, defined by dramatic vaulted ceilings.Striking exposed wood beams infuse warmth, beautifully complemented by a commanding stone fireplace featuring a high-end propane insert.Gourmet kitchen is a testament to thoughtful design and premium finishes.A breathtaking island w/ a convenient prep sink takes center stage, accompanied by a walk-in pantry & custom millwork.High-end appliances are seamlessly integrated w/ sophisticated brass hardware, all anchored by a generous farmhouse apron sink that frames idyllic views of the paddock.Expansive ensuite bathroom continues the modern farmhouse aesthetic w/ stylish hex tile, elegant natural wood vanities, a large spa-inspired shower, & dual walk-in closets.Privately situated across the main living area, 2 generously sized secondary bedrooms are accessed via a pocket door. They share a well-appointed full bathroom complete w/ double vanity featuring chic brass faucets & hardware, & spacious linen closet.Enhancing the main floor are a sophisticated office w/ custom built-in cabinetry, a gracious dining room ready for any size gathering, practical mudroom, dedicated laundry area, & powder room.The outdoor space is equally impressive, featuring a screened-in deck perfect for enjoying the peaceful surroundings, bbq-ing or keeping an eye on the animals(kids).Lower level offers additional living space w/ large rec room, play area, & 4th bedroom.Unique separate access from the heated 3-car garage directly into a substantial secondary living area, ideal for multi-gen families or home business.Lower level includes 3rd full bathroom & abundant storage.Enjoy the added security & convenience of a whole-home on-demand generator. (id:35885)
115 Cricket Crescent
Ottawa, Ontario
Tucked away in Dunrobin, just a short drive from Kanata, this 3+1 bedroom, 2.5 bathroom home sits on a spacious lot and offers a quiet, country setting with endless potential. Whether you're dreaming of a little more breathing room or looking for a home you can update over time, this property is a great opportunity to plant roots in a beautiful rural community. Inside, the layout is generous and family-friendly, with large windows that let in plenty of natural light. The main floor features a bright and airy family room with access to a large deck that's perfect for summer BBQs, morning coffee, and enjoying the peace and quiet. The kitchen and living areas are well-sized, and the flow of the home makes it easy to imagine how thoughtful updates could really enhance the space. Upstairs, you'll find 3 bedrooms, along with a versatile loft space ideal for a home office, gym or play area. The basement is partially finished and adds even more flexibility, with an additional bedroom, a full bathroom, and space that could be used as a rec room, workout area, or storage. Outside, the backyard is a blank canvas with room to roam, whether you're thinking of gardens, a play structure, or a fire pit under the stars. The lot offers privacy and space, you can truly enjoy the quiet of country living. With solid bones and a great location, this home is ideal for someone ready to create something special. If you've been waiting for a home in a peaceful setting, this could be the one. (id:35885)
637 Vivera Place
Ottawa, Ontario
Welcome to this stunning and meticulously upgraded 4 Bed - 4 Bath corner lot, offering over 3000 sq ft of luxurious living space, built in 2020 in the highly sought-after Poole Creek community of Stittsville. This detached single-family home features gorgeous hardwood flooring throughout the main level, abundant natural light, and sophisticated design elements. The formal dining room exudes elegance, while the open-concept living and kitchen area serves as the heart of the home. It includes a central gas fireplace, pot lighting, and an inviting ambiance. The modern chef's kitchen dazzles with quartz countertops, stainless steel appliances, a gas cooktop, a sleek backsplash, and a large island with an extended breakfast bar, perfect for entertaining. The main floor also includes a den/home office, a powder room, and a mudroom with a double closet and interior access to the double car garage. Upstairs, the impressive primary suite offers a sun-filled walk-in closet and a spectacular 5-piece ensuite with double sinks, a luxurious soaker tub, and a glass shower. The second floor has additional 4-piece bathroom, while the third and fourth bedrooms are generously sized. The immense finished basement offers a versatile recreation room, a full bathroom, a kitchenette, and abundant storage space. Step outside to your private backyard oasis, featuring privacy walls, interlock front/backyard, and a gazebo, perfect for relaxation or stylish outdoor gatherings. This extraordinary home is moments from tennis courts, parks, trails, and more. It is also close to trails and transit, numerous schools, Tanger Outlets, Canadian Tire Centre, amenities on Hazeldean Road, NDHQ Carling, and the Kanata IT sector. Watch the Video Tour. (id:35885)
1221 Clyde Avenue
Ottawa, Ontario
Welcome to this beautifully updated semi-detached home in Ottawa's sought-after Central Park neighborhood, offering unbeatable convenience just moments from Merivale Road, Baseline Road, and Highway 417 for easy commuting. The bright, open-concept main floor features hardwood floors throughout, a spacious kitchen with new vinyl flooring (2025), quartz countertops (2025), and extended cabinetry for ample storage, plus a sunny breakfast area filled with natural light. The cozy living room, centered around a charming stone fireplace, creates an inviting gathering space, while fresh paint (2025) and pot lights & modern light fixtures add contemporary appeal. Upstairs, you'll find three generous bedrooms, a versatile loft, and a refreshed 4-piece bathroom with elegant quartz countertops (2025), all complemented by plush new carpeting for added comfort. The partially finished basement includes a bathroom rough-in and a laundry area, while outside, the stylish interlock patio offers a perfect spot for relaxation and entertaining. Situated in a family-friendly area, this move-in-ready home is steps from parks, schools, and scenic trails, with an oversized 1.5-car garage and a wide driveway completing this ideal package for buyers seeking comfort and prime access to Ottawa's best amenities. Heat pump 2023. Furnace 2019 (id:35885)















