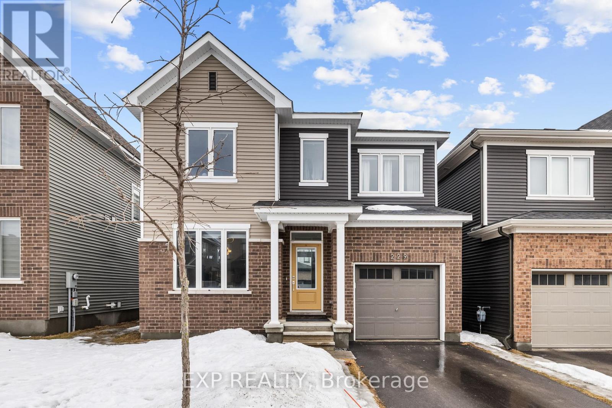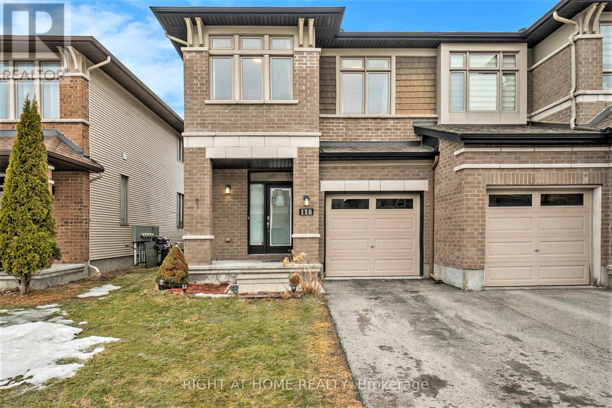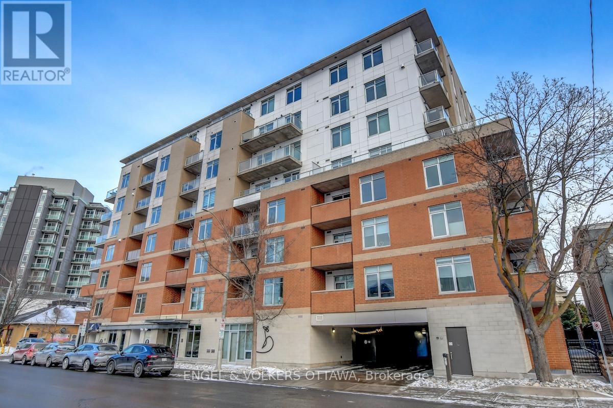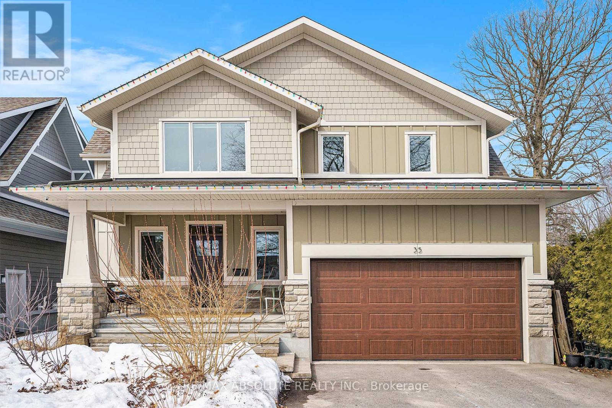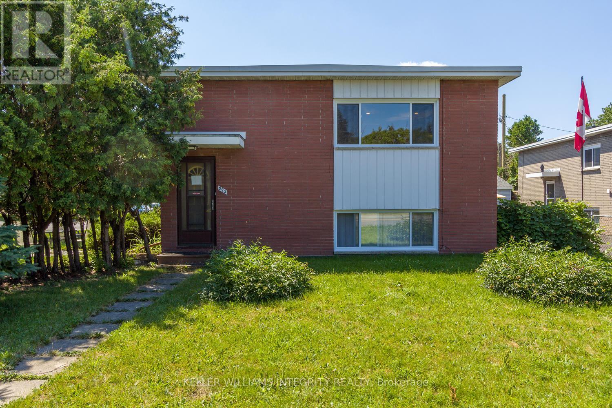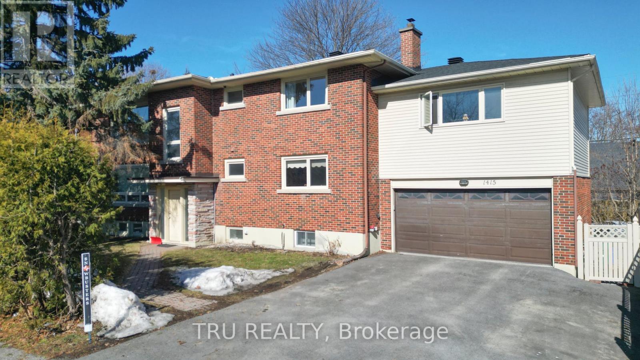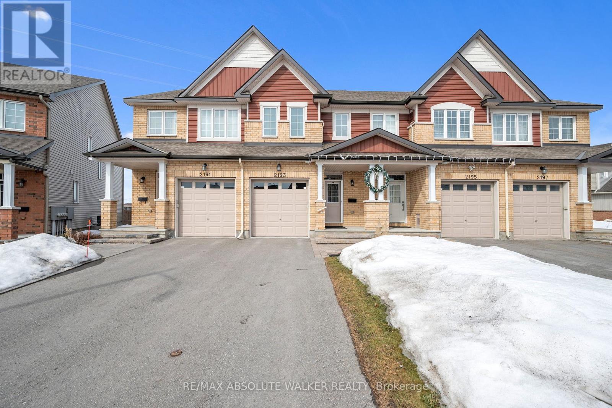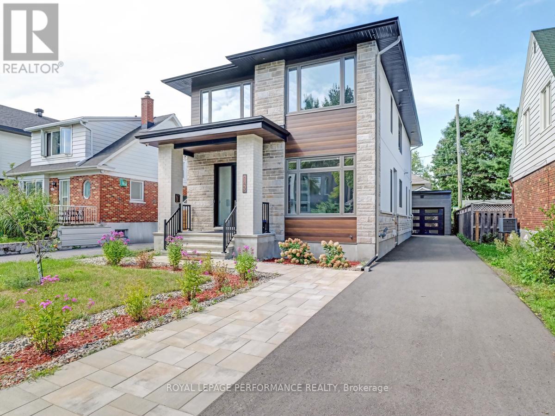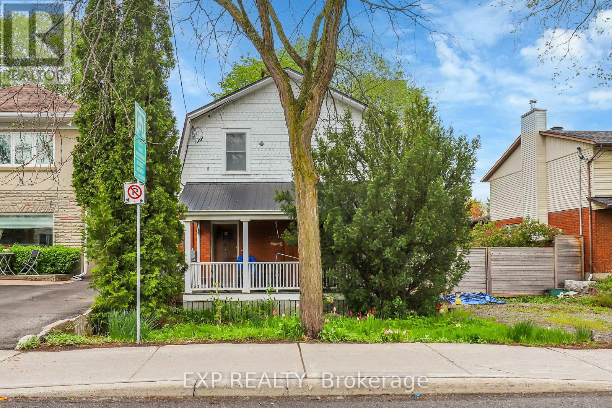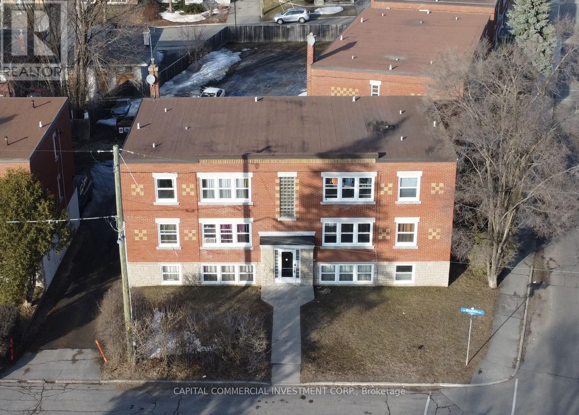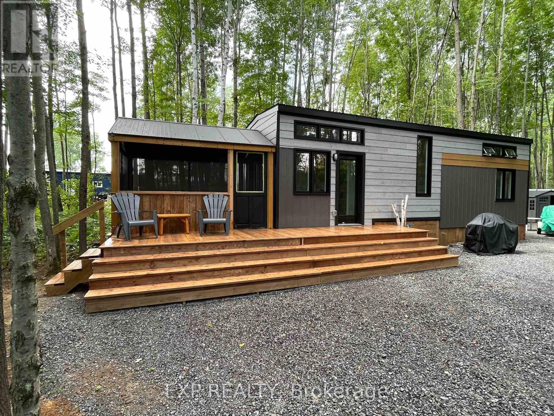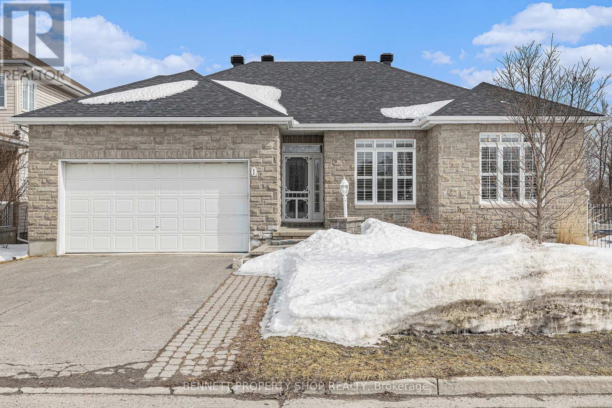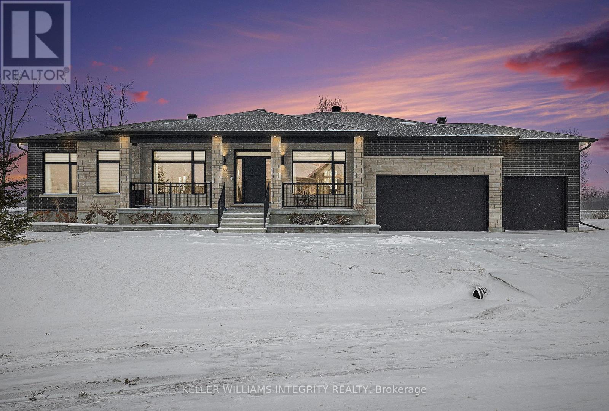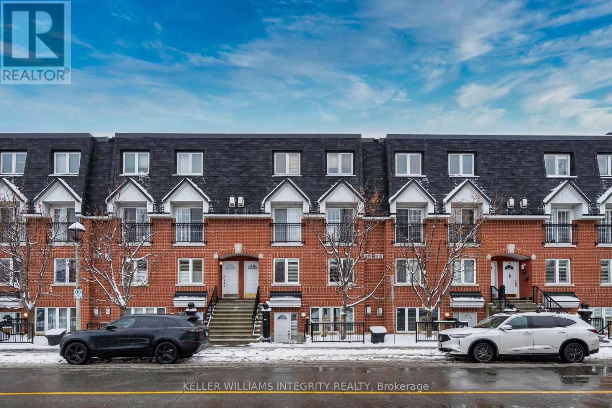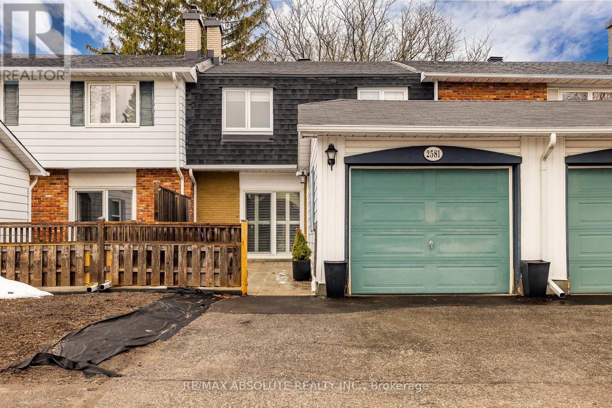206 - 397 Codd's Road
Ottawa, Ontario
Welcome to Unit 206 at 397 Codds Road, a brand-new, never-lived-in one-bedroom condo in the sought-after community of Wateridge Village. Offering modern finishes, thoughtful upgrades, and exceptional value, this turn-key home is perfect for first-time buyers, downsizers, or investors. Ideally located just minutes from downtown, Montfort Hospital, CMHC, College La Cité, and the Blair LRT station, it provides both convenience and accessibility. The sleek, contemporary kitchen features glossy smoke cabinets, Iced White quartz countertops, and an upgraded stainless steel appliance package. The open-concept living area is bright and inviting, with smooth ceilings and warm-tone luxury vinyl plank flooring throughout. The spacious bedroom includes a walk-in closet, and the in-unit front-loading washer and dryer add to the convenience. This condo also comes with a rare storage locker, underground parking, and ample visitor parking. With low maintenance fees, a move-in-ready design, and an unbeatable location, this unit is a smart investment and a stylish place to call home. Schedule your private viewing today. OPEN HOUSE SUN APRIL 20, 2-4PM! (id:35885)
15 Canadian Drive
Ottawa, Ontario
SOUGHT AFTER COUNTRY CLUB COMMUNITY! Meticulously custom-built Tomar home, situated on premium 2 acre Golf Course lot on the outskirts of Stittsville. This exceptional property offers unparalleled privacy, with a fully fenced, beautifully landscaped yard and direct access to the Canadian Golf Course, creating the perfect retreat. The main level boasts 9-foot ceilings throughout, highlighting the chef-inspired kitchen featuring luxurious granite countertops and a spacious walk-in pantry. The open-concept layout includes a generously sized dining area and a bright family room, both of which are complemented by elegant fireplaces. On the second level, the expansive primary suite offers a tranquil seating area and a breathtaking 5-piece ensuite, complete with a walk-in glass shower. Three additional spacious bedrooms, a well-appointed main bathroom, and a Jack & Jill bath complete this floor, ensuring ample space for family and guests. The lower level presents 8'6" foot ceilings and an oversized rec room with a cozy gas fireplace, perfect for relaxing or entertaining. A versatile spare room offers the potential to serve as a fifth bedroom. Step outside to the serene backyard, where privacy is paramount. Enjoy a stone patio with a new fire pit, a 3 season sunroom flooded with natural light, and a peaceful atmosphere ideal for outdoor living. This stunning home is nestled within a desirable community, offering both luxury and convenience less than 10 minutes from Stittsville and within all of their school district. Bell Fibe internet available, New Water Softener with transferable warranty. Don't miss the opportunity to experience this beautiful property and a community. schedule your private showing today! ** This is a linked property.** (id:35885)
1103 - 200 Inlet Point
Ottawa, Ontario
This stunning 1-bedroom plus DEN condo on the 11th floor with western exposure offers spectacular water views and an abundance of natural light. Enjoy access from living room and bedroom, expansive balcony, perfect for relaxing or entertaining while taking in the serene surroundings. Inside, the open concept living and dining area features beautiful hardwood and ceramic flooring throughout, creating a seamless flow.The modern kitchen is a chef's dream with a large center island, granite countertops, and plenty of space for meal prep and entertaining. The spacious bedroom provides direct access to the balcony, while the den offers a flexible space ideal for a home office or guest room.The bathroom is generously sized, with both a separate tub and shower for added convenience and luxury. Additional features include in-suite laundry and ample storage space. Located in a sought-after building next to Petrie Island, you'll have access to an array of top-notch amenities, including a rooftop terrace and pool, a fully equipped gym, and a party room for hosting gatherings. With easy access to the highway and public transit, this condo offers the perfect balance of convenience and luxury. Don't miss out on this incredible opportunity! (id:35885)
301 - 500 Claridge Drive
Ottawa, Ontario
301 - 500 Claridge Drive. Trendy, upscale penthouse unit with 10 foot ceilings and massive, bright windows. Gorgeous electric fireplace with stone wall 2022. Note: TV mount has a remote to lower the TV to a better viewing level! This home has been tastefully updated by the current owner with warm neutral paint tones 2022, upgraded wide Oak wide plank flooring 2022 in living area and bedrooms and modern baseboard trim. Large entry with ceramic tile and double closet. Open concept kitchen for entertaining offering granite counters and a raised breakfast bar. Stainless steel appliances including a built-in microwave plus LED pot lighting. Lighting has been upgraded with modern fixtures. Main bathroom has a soaker tub and vanity with a granite counter top. Primary bedroom is beautifully appointed with a massive window and a perfectly executed and organized walk-in closet. Laundry is located off the kitchen and has space for a shelving unit. There is a storage locker in an outside, heated building - perfect for snow tires and other seasonal items. Parking spot # 12. (id:35885)
1381 Henri Lauzon Street
Ottawa, Ontario
Welcome to 1381 Henri Lauzon Street, Orléans! This stunning 2017-built detached home offers over 2,400 sq. ft. of above-grade living space, blending modern elegance with everyday comfort. The second floor boasts four spacious bedrooms, including a bright and airy primary suite with a walk-in closet, private balcony, and a luxurious ensuite featuring double sinks, a jet tub, and a separate shower. A second full bathroom with a double vanity accommodates busy mornings, while a convenient powder room is located on the main floor. The open-concept main level is designed for entertaining, featuring gleaming tile and hardwood floors, high ceilings, and a stylish kitchen with quartz countertops and stainless steel appliances. The expansive basement, with large windows, offers a blank canvas for future development, complete with a washroom rough-in and ample storage space. Additional highlights include a walk-in front hall closet, a second-floor laundry room, and easy access to the highway, shopping plazas, and public transit. Located just steps from St-Joseph Boulevard, this home provides unparalleled convenience in a vibrant community. Experience modern living at its finest--Welcome home to 1381 Henri Lauzon Street! Extra Information: Wi-fi Switches throughout house, hardwired ethernet plugs available in most rooms. Some photos virtually staged. (id:35885)
229 Appalachian Circle
Ottawa, Ontario
Welcome to Your Dream Home in Half Moon Bay!Why pay more for a brand-new build when this 2.5-year-old upgraded home offers premium finishes and top-notch appliances without the added cost? Nestled on a spacious 35-foot lot,this beautifully designed 2-storey detached home blends modern elegance with functional living.Built in late 2022, it welcomes you with flowing hardwood floors and a grand staircase, setting asophisticated tone. Large windows flood the living space with natural light, and stylish zebrablinds add a sleek, contemporary touch included at no extra cost! The premium lighting package upgrade on the main floor further enhances the homes warm and inviting ambiance.The chefs kitchen features custom molding, quartz countertops, and premium appliances,designed for both style and practicality. A premium gas line upgrade allows you to cook on a gas cooktop instead of an electric one a must-have for any culinary enthusiast. This homeoffers four spacious bedrooms, including the luxurious master suite with a spa-like ensuite andwalk-in closet. Upstairs, you'll find three additional generously sized bedrooms, one of which also includes a walk-in closet for extra storage. The front bedroom boasts a stunning vaulted ceiling, adding a touch of elegance and charm. The fully finished basement, crafted by the builder, provides a versatile space perfect for a home theatre, play area, or entertainment zone. Located in the vibrant Half Moon Bay community, this home is just minutes from top-ratedschools, parks, shopping, and dining. Plus, with a new retail plaza coming soon, this neighborhood is set to become even more sought after, offering unmatched convenience and investment potential. With all these premium upgrades already included, this is a turn keyopportunity no waiting for a new build or paying extra for enhancements. Book your showing today and make this dream home yours! (id:35885)
118 Mattingly Way
Ottawa, Ontario
This charming three-bedroom, three-bathroom end-unit home in Riverside South, the popular Addison model by Richcraft, offers over 2,180 sq ft of living space, including a 356 sq ft finished basement. The main level features hardwood floors, a spacious kitchen with a large island and stainless steel appliances, a dining area, a cozy living room with vaulted high ceilings, a gas fireplace, and extra large windows overlooking the backyard with no rear neighbors. Upstairs, the primary suite includes a walk-in closet and a four-piece ensuite. Two additional well-proportioned bedrooms, perfect for children or home offices. A full bathroom and a convenient second-floor laundry complete the upper level. The finished basement is an excellent space for kids or teens to enjoy, offering a flexible play or rec room. Outside, the fenced backyard is ideal for play, BBQs, and relaxation. The home has been freshly painted, and the carpets have been steam cleaned, making it move-in ready. (some photos were virtually staged) (id:35885)
2105 - 179 George Street
Ottawa, Ontario
Great modern gem available April 1, 2025 for professional or student - One Bedroom condo with ensuite laundry, 10 ft ceilings & Walk-In closet in Sandy Hill near all amenities, schools, Metro, Rideau Shopping Centre, transportation, etc... Amazing views from the 21st floor with large 123sq ft balcony! Visitor parking, exercise room, Large common outdoor terrasse with BBQ in the Summer, etc... Pictures show furnished unit - Now freshly painted and cleaned - vacant with no furniture. Rent includes Heat, AC, Hydro and Gas! (id:35885)
404 - 131 Holland Avenue
Ottawa, Ontario
Leed certified building in excellent location.Walk to great shops and restaurants. Transit at the front door. Dark stained wood laminate floors, stainless steel appliances, Garage parking and locker. Roof terrace, party room, meeting room, guest suite, gym and garden area. Listing agent related to sellers. Some photos virtually staged. Super condo in a great neighbourhood. Look out to top of trees. Small balcony, Parking space: P2 #42, Locker: P2 #21. Heat pump to be replaced by Condo Corporation in April 2026.Landscaping at front of the building to be refreshed this Spring. Consideration for EV charging is being undertaken by the Board of Directors. (id:35885)
101 - 70 Edenvale Drive
Ottawa, Ontario
Charming End-Unit, Stacked Townhome in Prime location in the heart of Kanata. This updated, freshly painted, bright townhome is just a short walk to Earl of March High School, the local library, tennis courts, a golf course, and has a great park just across the street. As you walk into this spacious, open concept unit you will notice large windows that flood the space with natural light, creating a warm and inviting atmosphere. The newly renovated kitchen is equipped with new stainless steel appliances and lots of natural light. A patio door off the eat in kitchen leads to a private backyard perfect for outdoor entertaining. On the main floor, you will also find a powder room as well as convenient laundry featuring brand new washer and dryer tucked off the eat-in area, as well as plenty of storage throughout. On the lower level you will find a family room that includes a cozy natural gas fireplace perfect for the cooler seasons as well as the master bedroom featuring a walk-in closet, and a second bedroom. A renovated 4-piece bath, complete with a Roman tub, separate shower, and private entrance to the master bedroom, enhances the home's functionality. Additional features include hardwood floors in the living and dining areas, ceramic tiles in the bathrooms and entrance, new carpeting in the lower level, and vinyl flooring in the kitchen. Storage space is plentiful, including a furnace room for extra storage. Parking is easy with one designated spot (A1). (id:35885)
106 - 805 Beauparc
Ottawa, Ontario
Fully Renovated Condo with Stylish Finishes & Prime Location! Step into this beautifully transformed main-level 1-bedroom, 1-bathroom condo, where every detail has been meticulously upgraded to feel brand new. From fresh walls and sleek flooring to a reimagined kitchen with modern finishes, this home is completely move-in ready. Perfectly positioned just steps from Cyrville LRT Station, you'll enjoy effortless access to St. Laurent Shopping Centre, Costco, Loblaws, Walmart, and an array of restaurants, offering unmatched convenience right at your doorstep! Inside, the open-concept layout is designed for both style and function, featuring a chic kitchen with contemporary cabinetry, quartz countertops, and upgraded fixtures. The bright and inviting living/dining area is bathed in natural light from oversized windows, seamlessly extending to a private terrace. The spacious bedroom offers a generous closet and three large windows, creating an airy and sun-filled retreat. Additional highlights include in-suite laundry, a dedicated storage locker, and an assigned parking spot, with visitor parking conveniently close by. Enjoy the ease of ground-level living with direct access to your outdoor space. Don't miss out. schedule your private showing today and experience the perfect blend of modern luxury and urban convenience!EXTRAS: Built in 2012 Parking Spot 6B Locker on 2nd Level (L4-7, right side) Unit door conveniently located near the elevator. (id:35885)
1712 Playfair Drive
Ottawa, Ontario
Detached two-story home in the highly sought-after Alta Vista neighborhood, radiates elegant and sophistication. This beautifully designed central-plan residence features three spacious bedrooms (can revert back to original four bedroom design) and three bathrooms, offering both style and functionality. Step inside to discover brand-new flooring throughout and a bright, inviting main floor. The family room, complete with a cozy fireplace, is perfect for relaxing and entertaining. The newly remodeled kitchen is a chefs dream, boasting custom cabinetry, high-end appliances, two dishwashers, and ample storage. A standout feature of this home is the main-floor addition sunroom w a separate entrance complete with a three-piece bath - an ideal setup for an in-law, nanny suite or home office. The finished basement adds even more living space, featuring a versatile recreation room and a custom wine cellar. Enjoy an expansive patio perfect for hosting large groups or intimate family gatherings in a spacious, private backyard. Bonus feature to discover, there are 3 fruit trees , one apple and two plumb trees. Whether you're entertaining or unwinding, this outdoor oasis offers the ideal setting for any occasion! (id:35885)
35 St. Claire Avenue
Ottawa, Ontario
Bespoke in every way. A 3 bedroom, 4 bathroom home of this caliber is rarely ever offered. Not a single detail was overlooked in creating this custom residence with Scandinavian sophistication, elegance evident at every corner. Convenient main floor powder room, and a walk in entrance closet. Separate oversized mudroom with cubbies, additional storage and an extra closet area for your growing family. High ceilings, huge picture windows, custom cabinetry and upgraded fixtures. Every square foot of this home was custom designed & finished with no room for compromise. A fully retractable door blends the indoor and outdoor spaces through an inviting outdoor entertaining area in the sunroom with radiant in-floor heating, oversized ceramic tile flooring, with bar and wood burning stove for your comfort. The bright white kitchen has oversized granite countertops with breakfast bar, and a separate walk in pantry with a full coffee station. Surrounded by floor to ceiling windows looking out to the low-maintenance grounds, this home is luxury at its finest . Nine foot ceilings throughout, with solid wood beams on the main level, and 5" solid wood premium floors throughout. No Carpet anywhere! The Primary Bedroom has a concealed oversized walk in closet, and a spa like ensuite with a separate soaker tub, and oversized glass shower. 2 additional bedrooms with huge closets, and a separate bedroom level laundry room complete with cabinets, folding station, and hide-away drying rack. The basement level offers a generous playroom, with a full 2 piece bathroom (shower/tub rough-in included) and plenty of storage. The yard includes professionally installed astroturf, and a partly fenced yard with plenty of space for your imagination. With bright and airy living spaces inside and out, this truly is a magazine worthy home. Furnace, Hot Water Tank & AC 2018. Wood Burning Stove was installed and WETT Certified in 2020. (id:35885)
613 - 250 Lett Street
Ottawa, Ontario
This modern 2-bedroom 2 bathroom condo in the heart of LeBreton Flats presents an unparalleled opportunity to be part of one of Ottawa's most exciting neighborhoods, primed for significant growth and urban renewal. From your private balcony, enjoy breathtaking, unobstructed views of LeBreton Flats, the iconic War Museum, and the tranquil Ottawa River.Inside, the design maximizes space and light, featuring a contemporary kitchen equipped with stainless steel appliances and bonus pantry. Expansive floor-to-ceiling windows invite abundant natural light, creating a bright and airy atmosphere throughout. The primary bedroom, bathed in sunlight, includes a generous closet and ensuite with a sleek glass shower. The versatile second bedroom offers additional functionality, while a handy nook is the perfect space for a home office space. The 2nd 4-piece bathroom is conveniently located off the foyer. Living here means enjoying the best of both urban living and nature. With easy access to scenic walking and biking paths along the river, as well as the vibrant downtown core, you'll have the perfect balance of tranquility and city energy. The Pimisi LRT station is just minutes away, offering seamless transit to all parts of the city, while nearby parks, the War Museum, and annual events such as Bluesfest further enhance the appeal of this prime location.The building itself offers an array of amenities, including an indoor swimming pool, a well-equipped fitness center, a rooftop terrace with BBQ areas, in-suite laundry, underground parking, and a convenient storage locker. This condo offers a rare and exciting opportunity to invest in a thriving neighborhood with tremendous potential. With everything this unit and location have to offer, you won't want to miss your chance to experience it firsthand. Schedule your viewing today! (id:35885)
284 Pastel Way
Ottawa, Ontario
Welcome to 284 Pastel Way! A beautifully maintained freehold Tamarack townhome, elegantly positioned beside a tranquil park on an oversized corner lot in the sought-after community of Half Moon Bay. Offering three levels of sophisticated living, this home features 2 bedrooms, an office, and 2.5 baths, with a little over 1,500 sq. ft. of finished living space plus a basement for added versatility. The ground level features a bright and functional office space alongside a convenient powder room. Upstairs, the open-concept living area is enhanced by gleaming hardwood floors, leading into a modern kitchen with quartz countertops, pot lights, and premium fixtures. The oversized balcony, flooded with southwestern sunlight, provides the perfect outdoor retreat, while custom window coverings add both style and privacy. The upper level boasts a serene primary suite, a spacious second bedroom, a full bath, and a laundry room for effortless convenience. Throughout the home, quartz finishes and upgraded hardwood flooring elevate the design, while energy-efficient features such as triple-glazed Low-E Argon windows, R-60 attic insulation, a fully ducted HRV system, and a programmable thermostat ensure year-round comfort. With parking for three (garage + driveway) and a prime location near schools, transit, trails, and shopping, this exceptional townhome offers the perfect blend of comfort and luxury. Don't miss out ,schedule your private viewing today (id:35885)
104 Meadowcroft Crescent
Ottawa, Ontario
Soaring ceilings, a thoughtfully designed layout, and a perfect balance of elegance and functionality define this impressive two-storey home. Ideally situated in a prime location, it offers unparalleled convenience with close proximity to parks, top-rated schools, Montfort hospital, CSIS, CMHC, GAC, NRC, NCC, shopping, dining, and scenic bike paths. Step into a beautifully designed home featuring a bright and spacious living room, a formal dining room perfect for gatherings, and a private office for added convenience. A well-placed powder room enhances functionality on the main level. At the heart of the home, the stunning two-storey family room is bathed in natural light, creating a grand yet inviting atmosphere. This impressive space flows seamlessly into a well-appointed kitchen with ample cabinetry, a functional island, and a generous eat-in area, all with direct patio access perfect for both entertaining and everyday living. Upstairs, the primary suite is a private retreat featuring a spa-like ensuite with a soaking tub, glass-enclosed shower, and double vanity, as well as a generous walk-in closet. Three additional large bedrooms, each with ample closet space, share a beautifully updated full bathroom. The lower level expands the living space with a sprawling recreation room, ideal for family gatherings or a home theatre, along with a full bathroom and two finished storage rooms. 24 hours irrevocable. (id:35885)
314 Amici Terrace
Ottawa, Ontario
Welcome home to this 3 bedroom townhome with no rear neighbours in Kanata's Emerald Meadows/Trailwest neighbourhood! This home features an open concept floorplan leading out to a fully fenced backyard on a friendly street. It also features 2 driveway parking spaces as well as a garage. Inside the kitchen has ample counter and cupboard space along with an island to add more seating and storage. Upstairs you'll find 3 large and bright bedrooms with luxury vinyl flooring and a 4-piece main bath. The well designed primary bedroom has a 4-piece ensuite and walk-in closet. The basement is fully finished with a cozy fireplace for a second living space or home office. The basement also features separate connected storage areas and laundry. Water is included in the base rent! 314 Amici is close to everything you need- walking distance to parks, schools, shopping & transit and just a short drive to Canadian Tire Centre & Bell Sensplex. (id:35885)
384 Tremblay Road
Ottawa, Ontario
Location, Location, Location! Attention Investors Big and Small! This is a rare opportunity you don't want to miss! Just a 7-minute walk to the St. Laurent Shopping Center, steps to transit, and minutes to the highway it doesn't get much better than this. This turnkey, fully renovated legal duplex is ready to impress with 3 large bedrooms upstairs and 2 spacious bedrooms downstairs. Both units are bright, open, and offer ample space, making them ideal for a variety of living arrangements. With plenty of parking, separate laundry and nestled in a prime location, the possibilities are endless: Live in one unit and rent out the other, rent both units for consistent cash flow, or start planning your next redevelopment project. Whether you're a seasoned investor or new to the market, this property offers tremendous potential. Both units currently rented month to month. 3 duplexes in a row are available as a bundle package under MLS X12027044. ALL FINANCIALS INCLUDING RENTAL INCOME AND EXPENSES ARE IN THE ATTACHED FEATURE SHEET. (id:35885)
163 Yoho Drive
Ottawa, Ontario
NEW PRICE!! Welcome to this stunning Holitzner home situated on a prime corner lot in the highly sought-after Bridlewood. Fantastic curb appeal with charming wrought iron fence and impeccably maintained grounds with inground sprinkler system. As you step inside this expansive 3,400 sqft home, you are greeted by a dramatic vaulted ceiling in the front great room, creating an immediate impression of grandeur and openness. The front of the home features a convenient office with large windows that flood the space with natural light, offering an inspiring workspace with open concept window walls that seamlessly connect to the interior. The heart of the home is the large, open-concept kitchen and family room. This inviting space is kept cozy with a natural gas fireplace and brightened by gleaming hardwood floors that run throughout. The kitchen is a chefs delight, offering ample cabinetry and a cozy built-in eat-in area, perfect for intimate family meals. The delightful sunroom that overlooks the backyard, which is truly an oasis. The beautifully landscaped yard and serene water garden inhabited with Koi fish provides a peaceful retreat right at home. The formal dining room exudes elegance with travertine flooring, providing an ideal setting for hosting dinner parties. The second floor is exceptionally spacious, featuring a loft area that overlooks the great room below. This space can easily be converted to an additional bedroom if needed. The primary bedroom is a luxurious haven, complete with two walk-in closets and a lavish 5-piece ensuite. The other bedrooms are also generously sized and filled with natural light. The lower level of the home is partially finished, offering a flex room that can be tailored to your needs, currently used for 2nd office. There is also ample storage and plenty of potential for further finishing. With its gorgeous design, fantastic location, and endless possibilities, this Holitzner home is the perfect blend of elegance and comfort. (id:35885)
201 - 1005 Beauparc
Ottawa, Ontario
Welcome to Place Des Gouverneurs, where urban convenience meets tranquil green space! This rare 1-bedroom, 1-bathroom condo offers a stunning park view and a bright, open-concept design. Featuring 9 ceilings, elegant hardwood flooring, and a cheater ensuite bathroom with upgraded lighting, this home exudes sophistication and comfort. The spacious primary bedroom boasts stylish vinyl flooring and modern light fixtures, creating a cozy yet contemporary retreat. The well-equipped kitchen features warm cabinetry, upgraded granite countertops (2006), and a breakfast bar overlooking the sunlit dining and living area perfect for entertaining or enjoying quiet meals at home. Step outside onto your private balcony and take in the serene, unobstructed views of a beautifully maintained resident-only green space. This unit also includes a heated underground parking spot (prime location near the elevator), a storage locker, and convenient in-unit laundry. Ideally located next to Cyrville LRT station, you'll enjoy effortless access to downtown Ottawa. Nearby, you'll find St. Laurent Shopping Centre, community parks, and scenic bike trails. Quick highway access to the 417 ensures easy commuting. This is more than just a condoits a lifestyle! Don't miss out on the opportunity to call this stunning unit home. Schedule your private showing today! Some photos have been virtually staged. 24 hours irrevocable on all offers (id:35885)
128 Castle Glen Crescent
Ottawa, Ontario
Welcome to this beautiful 3 bed, 2 bath Hi-Ranch Semi-detached home! Open concept main level with hardwood flooring & light-filled living/dining rooms. Huge and Bright Kitchen with hardwood flooring, double sink, Cathedral ceiling, ample windows, and large eating area. Spacious Primary bedroom on the main level with walk-in closet and 4-pc shared ensuite, and a great-size Balcony to enjoy your morning coffee there! Generous sized 2nd bedroom is on the main level as well. The lower level with a fantastic family room, a cozy fireplace, and a walkout leading to the Fully Fenced backyard with great interlock for summer BBQ. The third bedroom, a full bathroom, and laundry room complete this level. A few minutes walk to the bus stop, Trans Canada Trail, good schools, parks, and shopping. This house feels like a home! The main level has been freshly painted except the 2nd bedroom, partially furnished. (id:35885)
631 Paul Metivier Drive
Ottawa, Ontario
Great 3 bedrooms 4 baths single family home with finished basement, convenient location in Chapman Mills neighbourhood of Barrhaven! Close to shopping center, Walking distance to transit station, school and parks. Main floor features hardwood flooring in family room with gas fireplace and Open-concept dining Room(currently used as a playroom/office space). The efficient kitchen features Granite counters, stainless steel appliances and Eating Area, upgrade includes pots and pan drawers and pantry style extra cabinets. 2nd floor features a spacious Master bedroom with lounge area + bay window and ensuite, carpet flooring and Closet organizers in the bedrooms, 2 other good-sized bedrooms with a full bath.The finished basement features large bright recreation room with a nice full bathroom, currently used as extra bedroom by the tenants. Fully fenced backyard. Central A/C included. Long term tenants, maintained well. Book your showing to see more. (id:35885)
392 Tremblay Road
Ottawa, Ontario
Location, Location, Location! Attention Investors Big and Small! This is a rare opportunity you don't want to miss! Just a 7-minute walk to the St. Laurent Shopping Center, steps to transit, and minutes to the highway it doesn't get much better than this. This turnkey, fully renovated legal duplex is ready to impress with 3 large bedrooms upstairs and 2 spacious bedrooms downstairs. Both units are bright, open, and offer ample space, making them ideal for a variety of living arrangements. With plenty of parking, separate laundry and nestled in a prime location, the possibilities are endless: Live in one unit and rent out the other, rent both units for consistent cash flow, or start planning your next redevelopment project. Whether you're a seasoned investor or new to the market, this property offers tremendous potential. 3 duplexes in a row are available as a bundle package under MLS X12027044 ALL FINANCIALS INCLUDING RENTAL INCOME AND EXPENSES ARE IN THE ATTACHED FEATURE SHEET. Both units currently rented month to month. (id:35885)
1415 Larose Avenue
Ottawa, Ontario
Turnkey Triplex in Carlington A True Cash Cow!An exceptional investment opportunity in the thriving Carlington area! This fully occupied triplex generates a gross income of $70,428 with extraordinary, fully vetted tenants and is professionally managed for a hassle-free experience. With market rent potential exceeding $75,000, theres plenty of room for income growth.This property is in a prime location, close to the Civic Hospital and some of the best high schools in Ottawa. It is fully occupied with responsible tenants, offering a secure and stable income stream. The leasing structure is flexible, with the lower unit on a month-to-month lease starting June 1st, the mid-unit also on a month-to-month lease, and the upper unit on a brand-new lease.Financials are strong, ensuring positive cash flow from day one. The gross income is $70,428, while expenses include heat at $2,161, hydro at $2,054, water at $2,673, and insurance at $3,494. With low operating costs and rental upside, this property is a rock-solid addition to any portfolio.Whether you're an investor looking for strong cash flow, Move in-and-cover-your expenses, or someone seeking a well-maintained, easy-to-manage property, this triplex checks all the boxes.Contact us today to schedule a private showing! (id:35885)
1209 - 224 Lyon Street N
Ottawa, Ontario
Gotham is an absolutely stunning building with above standard design and finishes. This junior 1Bedroom unit is located on the 12th floor facing north-west. Pre-engineered hardwood floors, tile, stainless steel appliances, exposed concrete ceilings and walls. Gas stove/oven! You will love the spacious balcony with gas hook up for your BBQ. In suite full sized stacking washer dryer. Living room is currently set up with the Murphy queen size bed in the living space, and the bedroom is currently used as the living room, but can easily be switched. You have options! All furniture can be negotiated. Secure building with amazing concierge on site. There is a party room available for rent (fee applies). This lifestyle is all about walking to your favourite shops and restaurants. Note: the "other" room measurement is balcony. Storage locker included. (id:35885)
2193 Mondavi Street
Ottawa, Ontario
This beautifully maintained 3-bedroom, 3-bathroom townhome offers a balance of elegance and functionality. The inviting interlock front steps set the stage, while the new backyard deck and landscaped yard featuring a lilac bush and vibrant perennials create a private outdoor retreat. Step inside to a welcoming tiled foyer that leads into the open-concept main living area. The well-appointed kitchen showcases upgraded cabinetry and countertops, ample storage with sliding pantry drawers, a convenient lazy Susan, and bar seating, all overlooking the bright and spacious living and dining area. Large windows and a patio door flood the space with natural light and provide seamless access to the backyard. Upstairs, plush carpeting adds warmth to the generous primary suite, complete with a 3-piece ensuite. Two additional bedrooms and a full bathroom offer tasteful and comfortable space for a growing family or guests. The finished basement extends the living space, perfect for a family room, home office, or gym, with a dedicated laundry area and ample storage for added convenience. Perfectly situated in a prime location, this home is just moments from parks, schools, transit, and shopping. A fantastic opportunity in a sought-after neighbourhood. (id:35885)
113 Charlotte Street
Ottawa, Ontario
This building mixes modern finishings and classic charm. Each unit is renovated and showcases stunning hardwood floors, ensuring not only a sophisticated look but also ease of maintenance. Recent updates are well documented and include a brand-new boiler system, and comprehensive improvements to the entire building, including electrical and fixtures, ensuring efficiency and minimizing maintenance costs. Multiple ESA, plumbing, and fire inspections have been completed. Comprising two spacious 2-bedroom units and one generous two-story, 4-bedroom unit. Currently, all units are occupied by great tenants. With its tasteful renovations, efficient systems, and fantastic location, the triplex works for investors starting to build their real estate portfolio or adding to it. Hydro and Water are estimates and dependent on usage. Current NOI $82,600/annual (id:35885)
210 Cooks Mill Crescent
Ottawa, Ontario
Bright and Inviting END-UNIT townhome awaits your discerning taste in a popular family-friendly neighbourhood of river side south. This freshly painted, elegant and sophisticated property features TWO-STORIES CEILINGS in the living room, picture windows, gas fireplace and finished basement. You will be impressed by the hardwood throughout the main floor. The open concept dining room and kitchen with stainless steel appliances/pantry room when you enter the door. Beautiful staircase leads to the second level complete with a huge master bedroom and WIC and 4pcs ensuite bathroom, 2 spacious bedrooms and a full bath and convenient laundry as well. Walking distance to shopping and St. Francis Xavier School. Only a few minutes walk to the BEAUTIFUL NEIGHBOURHOOD PARK! In close proximity to LRT stations! 24 hours notice for showings. 24 hours irrevocable on the offers. (id:35885)
308 - 180 York Street
Ottawa, Ontario
Welcome to your warm and inviting urban retreat, nestled right in the heart of Ottawa! This spacious one-bedroom-plus-den loft-style condo offers an impressive 766 sq. ft. (per builder's plan) of modern, open-concept living. You'll love stepping out onto your oversized private patio (estimated at ~400 sq. ft.) perfect for savoring your morning coffee or hosting summer get-togethers. Inside, the bright den is ideal for a home office or quiet reading nook, while the high-end finishes including stainless steel appliances and gleaming granite countertops add a touch of luxury to everyday living. The building's outstanding amenities include a well-equipped gym, party room, games lounge, peaceful garden patio, and a convenient meeting room. Best of all, you're just steps away from Ottawa's finest restaurants, shops, and cultural attractions, making it easy to immerse yourself in the city's vibrant lifestyle. If you're looking for a place that beautifully combines comfort, style, and convenience, this is the perfect spot to call home! (id:35885)
145 Mulvihill Avenue
Ottawa, Ontario
Situated on a quiet, tree-lined street with urban conveniences a short stroll away, this new, custom 5 bedrm, 4 bath home was cohesively designed withbeauty & functionality at the forefront. The great rm is the heart of the home & boasts 10' ceilings, wide plank red oak hardwd, linear gas fireplace & sleekkitchen w/ waterfall-edged textured quartz island, induction stove, integrated hood fan & Fisher & Paykel fridge. Main flr office & powder rm. Convenientmudrm w/ sink, bench & storage. Upstairs is the primary bedrm suite w/ large walk-in, rear balcony & 5pce ensuite boasting heated flrs, double vanityilluminated by vertical lighting, freestanding tub & wall-to-wall shower. 3 more generous-sized bedrms, 5pce bath & laundry complete the 2nd flr. The lowerlevel has a large flex space w/ heated flrs & wet bar. 5th bedrm & full bath are perfect for a teenager or company. Low maintenance backyard w/ deck &detached garage. Some images virtually staged (id:35885)
4000 Jockvale Road
Ottawa, Ontario
Welcome to this exceptional end unit, a true gem that bathes in abundant natural light, accentuating its charming and charismatic features. The main level greets you with an inviting open concept, combining a well-appointed kitchen with a dining and living area. Additionally, a luxurious primary bedroom with an ensuite bathroom, along with two spacious bedrooms and another bathroom, await you on the second level. But the brightness doesn't end there! The fully finished basement is bathed in sunlight, providing ample space for all your family's desires and activities. Walking distance to the Barrhaven Marketplace, schools, parks nearby. Rental application, full credit report and income confirmation are required. No Pets , No smokers and no friends sharing preferred. (id:35885)
272 Churchill Avenue N
Ottawa, Ontario
Prime development opportunity in the heart of Westboro! This R3E-zoned lot (49.85' front x 100' deep) offers numerous infill possibilities. Proposed zoning change to N4B. Just steps to Westboro Beach, the Ottawa River Parkway, and LRT stations (Westboro & Dominion), this unbeatable location boasts an incredible walk score. Property is priced as land value and is being sold as-is, where-is. 24-hour irrevocable on all offers. (id:35885)
155 Marquette Avenue
Ottawa, Ontario
ASSUMABLE MORTGAGE AT 2.17% INTEREST! Own a turnkey investment property in sought-after Beechwood Village! This well-maintained, purpose built 6-unit (4 x 2 bdrm, 2 x 1 bdrm) offers a fantastic opportunity for investors seeking stable income and further opportunities to add value. Assumable CMHC-insured 1st mortgage with ultra low 2.17% interest rate renewing in Dec 2025. Recently replaced boiler and hot water tanks, and retrofitted laundry room ensure reliable operation for years to come, along with minimized operating costs. New windows throughout enhance comfort and efficiency. The R4S zoning allows for renovations and potential to increase density on the property. Situated in the vibrant Beechwood Village / Vanier North neighbourhood, the property enjoys excellent access to shops, restaurants, schools, and public transportation, ensuring a steady tenant pool. (id:35885)
305 Waverley Street
Ottawa, Ontario
Rare Investment Opportunity 9-Unit Multi-Family Property in Prime Downtown Ottawa! This rarely offered 9-unit investment property is a fantastic opportunity in one of Ottawa's most central and desirable neighborhoods. The building consists of 4 two-bedroom units, 3 one-bedroom units, and 2 bachelor units, all featuring high ceilings, hardwood floors, and charming architectural details that add character and appeal. With below-market rents, this property presents an excellent opportunity for future rent increases, offering strong potential for greater returns. Each unit is separately metered for hydro, with tenants responsible for their own electricity, ensuring lower operational costs for the owner. The property is equipped with 9 hydro meters, 9 rented hot water tanks, and a rented natural gas boiler with radiator heating. A shared coin-operated laundry is conveniently located in the basement for additional income. The property also offers 9 surface parking spaces at the front and back, a rare feature in this prime downtown location. Sitting on over 5,800 sq. ft. of valuable downtown development land, this site holds future potential for redevelopment or expansion. Ideally situated just minutes from the Museum of Nature, Downtown Ottawa, the Rideau Canal, and the Glebe, the property is within walking distance to grocery stores, banks, parks, and public transit ensuring high demand among tenants. Don't miss this incredible opportunity to invest in a well-located, income-generating property with long-term potential! (id:35885)
1 - 3369 Yorks Corners Road
Ottawa, Ontario
LIVE LARGE IN A TINY HOME! Introducing the Noble by Humble Creek Homes! This stunning modern tiny home perfectly combines style and functionality, offering an innovative living experience in a compact space. It boasts sleek lines and a minimalist aesthetic that embodies contemporary living. Key Features: Open Concept Living: Step inside to an airy, open-plan layout that maximizes space. Large windows flood the interior with lots of natural light. Sleek Kitchen: The modern kitchen features stainless steel appliances, minimalist cabinetry, and a stylish breakfast bar, making it perfect for culinary adventures, no matter the size of your meal. Cozy Living Area: The cozy living space is designed for comfort and relaxation, with carefully chosen decor that complements the homes modern theme. Comes with a premium Tech package including a 50" mounted Samsung HDTV and 2 indoor speakers as well as 2 outdoor speakers to take your music outdoors. Enjoy the warmth of an efficient heat pump heating system equipped with a/c for the warmer months. Luxurious Sleeping Area plus Loft: Offers a custom Murphy Bed with storage in the main level bedroom, maximizing the square footage. Ascend to the loft you can use for additional sleeping quarters or extra storage. Functional Bathroom: The bathroom features sleek fixtures, a walk-in shower, and clever storage solutions, maintaining the home's overall aesthetic while providing essential functionality. Opportunity to customize some of the interior finishes. This tiny home is perfect for anyone looking to simplify their lifestyle without sacrificing modern comforts. (id:35885)
1 - 115 Percy Street
Ottawa, Ontario
Looking for a cozy 2-bedroom apartment in the heart of Centretown? Take a look at this fully renovated upper unit that is just one street over from Somerset. The kitchen has been updated with stainless steel appliances and a stylish tile backsplash, while the main areas feature potlights for a bright and modern feel. Both bedrooms offer a comfortable retreat for rest and relaxation. The 3-piece bathroom is modern with a glass shower. Located in one of Ottawa's most desirable neighbourhoods, this apartment is perfect for those who want to be close to the city's vibrant social scene. Take a walk down Somerset and explore the many shops, cafes, and restaurants. Outdoor enthusiasts will love the proximity to the Rideau Canal, which is just a few blocks away. Don't miss out, book a showing today! (id:35885)
305 - 222 Bruyere Street
Ottawa, Ontario
Located in the vibrant and sought-after heart of downtown Ottawa, this boutique modern 2-bedroom condo offers the perfect balance of luxury, convenience, and style. Boasting sleek, contemporary design elements, this exclusive residence is ideal for those who appreciate high-end finishes and urban sophistication. Upon entering, you're greeted by an open-concept layout that seamlessly connects the living, dining, and kitchen areas, creating an expansive feel. The condo is flooded with natural light and sleek hardwood flooring throughout that adds warmth and elegance, while the neutral color palette provides a timeless backdrop for personalized decor. The living area is designed for both relaxation and entertainment, featuring a marble-enclosed wood-burning fireplace, spacious layout perfect for hosting guests or unwinding after a long day. The chef-inspired kitchen is equipped with high-end stainless steel appliances, elegant quartz countertops, custom cabinetry, and a stylish island complete the space, making it perfect for cooking and entertaining. The primary bedroom offers a peaceful retreat with ample space, two closets, bathroom and balcony. The second bedroom is versatile, perfect as a guest room, home office, or personal sanctuary. Positioned in the heart of downtown, this condo places you just steps away from an array of dining, entertainment, and cultural hotspots. Enjoy everything from trendy restaurants and cafes to galleries, theaters, and public parks. With excellent public transportation links, commuting is a breeze, and the citys best attractions are within easy reach. (id:35885)
1 Granite Ridge Drive
Ottawa, Ontario
Welcome to this custom-built Shellstar beautifully appointed 2-bed, 3-bath bungalow with stunning gardens & an accessibility feature. Spectacularly situated beside the scenic Trans Canada Trail walking trail this location cannot be beat. This home offers a peaceful retreat with breathtaking gardens that are meticulously landscaped to provide year round beauty & privacy! Step inside to find an open concept layout filled with natural light, gleaming hardwood floors & so much space: 9 foot ceilings with crown moldings, 6 foot transom/casement windows with California shutters, a huge Chef's kitchen with a walk-in pantry & modern appliances, a cozy gas fireplace & a convenient dining area that is perfect for entertaining. Both generous bedrooms offer comfort & tranquility & the primary suite offers a walk-in closet & a large ensuite. Rounding out this level is a private home office with a built in desk & your laundry room. A finished basement with high ceilings expand your living space & is currently another family area. Also ideal as another office space or for guest accommodations! Included in the lower level is cold storage & a large unfinished space that is perfect for a home gym, a craft area or a workshop. Adding to this home's appeal is a Bruno 3200 Series vertical platform lift in the garage ensuring easy accessibility for all. Outside no rear neighbors & beautifully designed gardens & patio create a serene outdoor oasis ideal for relaxing or hosting gathering. Maple trees, honey locust tree, lilac trees, apple trees, a perennial flower bed & raised vegetable gardens are perfect for your green thumb! Located steps from the Trans Canada Trail this property in perfect for nature lovers, cyclists & outdoor enthusiasts. Come enjoy peaceful surroundings with easy access to shopping, transit, dining, great schools & a kind & caring community. Welcome to your new & improved lifestyle. (id:35885)
308 Autumn Meadow Way
Ottawa, Ontario
Step into timeless elegance in the heart of Maple Forest Estates a perfect balance of modern luxury and natural serenity. From the moment you arrive, you'll be captivated by the charming covered front porch and breathtaking views over a protected 100-year floodplain and the serenity of no rear neighbours. The open-concept kitchen is a chef's dream, featuring an eat-in island, concealed canopy hood fan, dual-fuel range with a gas stove and electric oven, elegant tiled backsplash, wide plank-engineered hardwood, and custom soft-close cabinetry. Relax by the large fireplace with a stunning tile mantle, creating a cozy and inviting focal point edified by the custom built-in bookshelf. The spacious primary bedroom includes a walk-in closet with a stylish board and batten accent wall, a luxurious ensuite with a soaker tub, three-foot tile flooring seamlessly extending into the walk-in shower, and a his-and-hers floating vanity. Thoughtfully curated finishes throughout the home include stamped ceramic and custom porcelain tiles, flush-mount venting, and updated lighting. The finished basement provides additional living space, featuring a cozy recreation room, a tool room, and a large storage area to suit all your needs. Enjoy the beautifully landscaped yard with nine planted trees, raised garden beds, and a full irrigation system. The covered rear deck is perfect for entertaining or relaxing while soaking in the serene views. A whole-home automatic Generac generator, double sump pump, and a spacious three-car garage with high ceiling to ensure convenience and peace of mind. Located just two minutes off the 416, this home offers the perfect combination of country charm and city convenience. Major amenities, shopping, and dining are just 12 minutes away, making this property ideal for any lifestyle. Don't miss the opportunity to own this elegant, thoughtfully designed home in Maple Forest Estates! Schedule your private showing today. (id:35885)
151 Cedardown Private
Ottawa, Ontario
Welcome to one of the most prestigious communities in Stonebridge. 151 Cedardown Private is a true gem, nestled on a quiet, private street at the end of a peaceful cul-de-sac. This stunning home, built by Monarch, greets you with a spacious, open-concept kitchen and a massive, deep backyard complete with a shed and a charming gazebo.The second floor features three generously-sized bedrooms and two full bathrooms. The master ensuite is a true retreat, offering a separate shower stall and a luxurious whirlpool tub.The fully finished basement boasts a large family room with a cozy gas fireplace and oversized windows that fill the space with natural light.The exterior of the home is equally impressive, with a beautifully landscaped interlocking driveway and a fully fenced, west-facing backyard. Enjoy outdoor living with a large deck, privacy screening, a garden, and a convenient shed.Located in a child-friendly, private cul-de-sac, just minutes from the stunning Stonebridge Golf Course, this home is sure to provide you with a warm and welcoming retreat. (id:35885)
945 Islington Way
Ottawa, Ontario
Presenting an exquisite 4-bedroom, 4-bathroom residence designed with sophistication and functionality in mind. Upon entering the main level, you are greeted by soaring cathedral ceilings that create a bright and expansive ambiance. Rich hardwood flooring flows seamlessly throughout, adding a touch of timeless elegance and warmth. The versatile layout includes a dedicated office space, easily adaptable as an additional bedroom, catering to your unique needs.The main level is further enhanced by a generously proportioned primary suite, featuring a walk-in closet and a spa-like ensuite bathroom, offering a private sanctuary. An additional well-appointed bedroom and a full bathroom provide flexibility and convenience. Practicality meets style in the spacious main-floor laundry and mudroom, complete with a sink, ensuring everyday tasks are effortlessly managed.The modern kitchen is a culinary haven, showcasing sleek stainless steel appliances and refined quartz countertops. Ascend to the versatile loft area, ideal for use as an in-law suite or a tranquil retreat, complete with a cozy sitting area, a well-sized bedroom, and a luxurious 4-piece ensuite bathroom.The finished lower level adds to the homes versatility, featuring an additional bedroom and a full bathroom, perfect for guests or extended family. This turn-key property seamlessly blends elegance, functionality, and modern design, offering a truly exceptional living experience (id:35885)
1629 Creekway
Ottawa, Ontario
This brand-new, never-lived-in UPPER-END unit condo offers a spacious 1,272 sq. ft. of living space. Featuring 2 bedrooms and 2 bathrooms, this modern home is equipped with all-new appliances and includes blinds and window coverings throughout. The open layout maximizes space, and the large windows provide plenty of natural light and views overlooking a tranquil pond, with landscaping set to be completed by summer. Situated in the peaceful neighborhood of Kanata Lakes with no through traffic! The unit also comes with indoor tandem parking for 2 vehicles in an underground garage for added security and convenience. You're within walking distance to all local amenities, with recreational bike pathways nearby! Plus, the condo is just a short walk from Tanger Outlets and Kanata Centrum, where you can enjoy a wide range of shopping, dining, and entertainment options. As an added bonus, the landlords will provide a quarterly deep clean of the unit. This condo blends modern finishes with a PRIME location! (id:35885)
1390 Lough Drive
Ottawa, Ontario
Welcome to this custom-built, 5-bedroom, 4-bathroom home in Cumberland Estates. A grand 2-storey foyer with vaulted ceilings, a striking staircase, and a main-floor office greet you. Designed with a smart layout and luxurious finishes, including newer hardwood floors staircase and spindles, it's an ideal home for family living. The gourmet kitchen features stainless steel appliances, a newer dishwasher, a large island, and flows into an eating area overlooking a private backyard with a tree-lined lot and ravine.The primary suite includes a luxurious ensuite with jacuzzi tub and walk-in closet. Four additional bedrooms including one in the basement provides space for everyone. You will fall in love with the fun north wing that features a great room, family room & incredible light fixtures plus the large garage. There is a spacious finished basement rec room with 3-piece bath, extra storage and updated electrical & pony panel. With 4 fireplaces, a newer deck, a double-door garage, and circular paver driveway, this 3-acre property stands out. Located minutes from Orleans with proximity to schools, parks, trails, and shopping, its a rare find. Ready for your family - plan your visit today! (id:35885)
601 - 428 Sparks Street
Ottawa, Ontario
Just one block from the Queen Street LRT, this executive-style one-bedroom suite offers the perfect blend of luxury and convenience. Nestled in the prestigious Cathedral Hill, this residence boasts upscale finishes, including engineered hardwood, stunning ceramics, and chic, elegant cabinetry. The modern kitchen features Energy Star appliances, an under-counter microwave, a sleek hood fan, a stylish backsplash, and a versatile island ideal for cooking and entertaining. Floor-to-ceiling windows, adorned with California blinds, bathe the unit in natural light, while the spacious bedroom offers a generous closet. Enjoy breathtaking east-facing views, with reflected sunlight brightening the space throughout the day and a front-row seat to Canada Day fireworks! Unmatched amenities include a state-of-the-art fitness center, concierge service, guest suites, a party room, a dog wash station, and more. Secure underground parking and a storage locker complete this exceptional offering. Steps from Ottawa's finest riverfront, canal paths, and historical landmarks this is urban living at its finest. OPEN HOUSE SUN. APRIL 6th ,2025 2-4PM (id:35885)
55 Aylen Avenue
Ottawa, Ontario
This beautifully renovated detached home in Westboro (Woodroffe North) is located in a quiet neighbourhood on the shores of the Ottawa River which blends nature and city living perfectly. Nestled within Nepean High School catchment area, one block from the Kichi Zibi Mikan Parkway and less than a block from the future Sherbourne LRT station makes it an ideal spot for young families. It features 4 bedrooms (plus loft) 4 bathrooms and an open concept design with high end finishes throughout. Ground floor laundry and a basement door at grade, open up numerous possibilities for multi-generational living or a nanny-suit. The beautifully landscaped backyard includes an irrigation system and custom-built shed. The back deck sits atop a large but manageable backyard that is great for entertaining in the summer and large enough for a hockey rink in the winter. Call today! (id:35885)
245 Cumberland Street
Ottawa, Ontario
Discover the allure of this modern stacked condo situated in the heart of Downtown. This stylish home features 2 bedrooms, 2 bathrooms, and an open-concept layout designed for contemporary living. The sleek white kitchen, complete with a pantry, flows effortlessly into the main living area, which showcases polished hardwood floors, a cozy fireplace, and west-facing windows adorned with California shutters, creating a warm and welcoming atmosphere. Additional features include a 2-piece powder room near the entrance for added convenience. Upstairs, two bright bedrooms boast hardwood floors, full closets with built-in organizers, and an abundance of natural light. The level is completed by a full bathroom with a shower-tub combination and a convenient laundry area equipped with a washer and dryer. Step outside to enjoy the shared outdoor terrace, an ideal spot for relaxation or social gatherings. The secure underground parking includes an oversized space perfect for larger vehicles, along with a storage unit and a bike rack. Embrace the ultimate downtown lifestyle with easy access to everything you need. Just steps away from the lively Ottawa Market, Metro grocery store, University of Ottawa, Rideau Centre, Parliament Hill, and a wide array of shops and restaurants. This is city living at its finest welcome home! (id:35885)
2581 Flannery Drive
Ottawa, Ontario
4 bed, 4 bath 1776 sq ft townhome, complete with a finished basement and communal pool right off the back patio! Authentic brick fireplace finishes the cozy family room, aside the kitchen. Every room is super-sized! Renovated kitchen with cherry cabinets, quartz tops and pull out pantry drawers. New bathrooms, R60 insulation AND sensor lights in kitchen, powder room, stairs, foyer, laundry and under cabinets. Eco-bee thermostat. A cute courtyard in the front with new stone pavers, ideal for BBQ's and gardening, leads to the detached garage with MyQ smart garage system WITH new floor and foundation! Condo fees include: monthly events such as outdoor movie nights, pumpkin carving, winterlude, Easter egg hunt, BBQ pool parties and more. Walk to the O-TRAIN and Mooney's Bay Beach!!! Walk to shops, eateries and amenities with more to come! SO MANY features and upgrades, a must see!!! OPEN HOUSE APRIL 13th, 2PM TO 4PM. (id:35885)
580 Malahat Way
Ottawa, Ontario
Stunning Double Garage Single Detached in Kanata South: Blackstone Community. Nestled on a quiet street, blend of Luxury, Space, Modern and Convenience. 3,284 SQFT of above-grade living space, 4 Spacious Bedrooms (2 with Ensuites) + LOFT + Study Area + 4 Bathrooms + Fully Landscaped from Front/Backyard, over $150K in Upgrades. From the moment you arrived, the beautiful interlock stone driveway and welcoming covered porch instantly make you feel at home. Step inside to a bright, open-concept main level. The sun-filled foyer welcomes you into a graceful Living Room and formal Dining Room, perfect for gatherings. At the heart of this home is the Grand Family Room, where floor-to-ceiling window wall and a cozy fireplace is the perfect spot to relax. All Freshly Painted, with new light fixtures , pot lights and luxury custom blinds. Chefs Kitchen featuring an oversized Quartz Island, premium Built-in Appliances, extended cabinetry, full-sized Quartz Backsplash, Wine Fridge, and Breakfast Area. Upper level offers thoughtfully designed layout, starting with the luxurious Primary Suite: double walk-in closets and a spa-inspired Ensuite featuring a freestanding Soaking Tub, Glass Shower and Double Vanities. Loft / Recreation area is perfect for a Reading Nook or Gaming Space. Dedicated home office is positioned in front of a large window - ideal work from home setup. Second Ensuite bedroom ensures privacy and comfort. Two additional bedrooms share a Jack-and-Jill bath. Upper-level Laundry Room and Extra Main Bath complete this level. Perfect for Growing or Multi-Generational Families. Step outside to complete maintenance-free, Fully Interlocked and Fenced Oasis Backyard, with Large Gazebo provides the perfect setting for summer BBQs. Enjoy an active lifestyle with walking distance to Trails at Terry Fox Pond, Abbottsville Trail Parks, Tennis courts, and Soccer fields. Proximity to schools. Everyday conveniences: Walmart, Superstore, Metro, LCBO are only minutes away. (id:35885)






