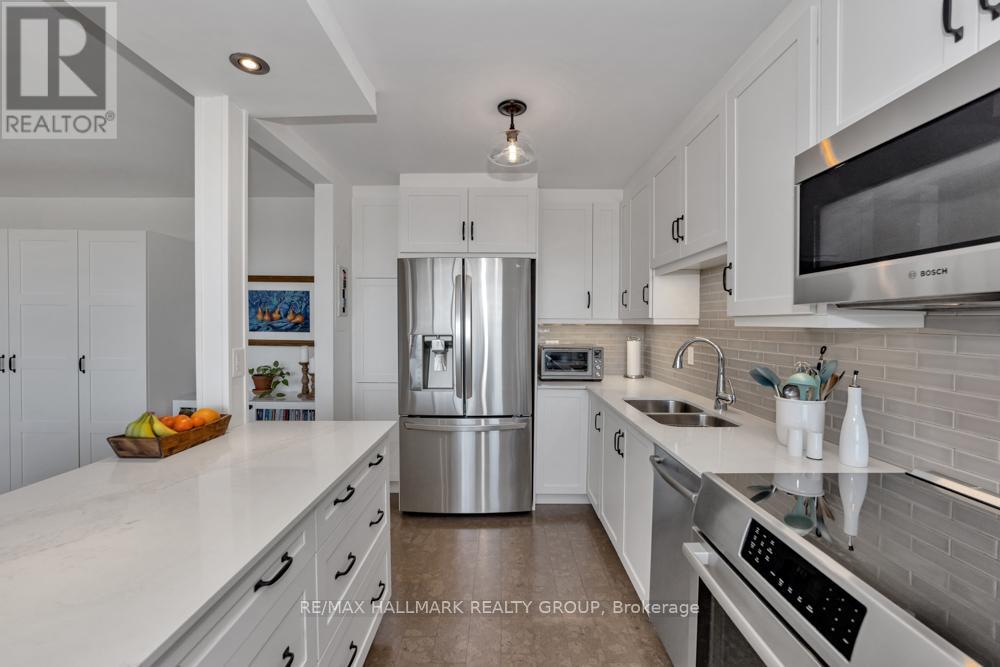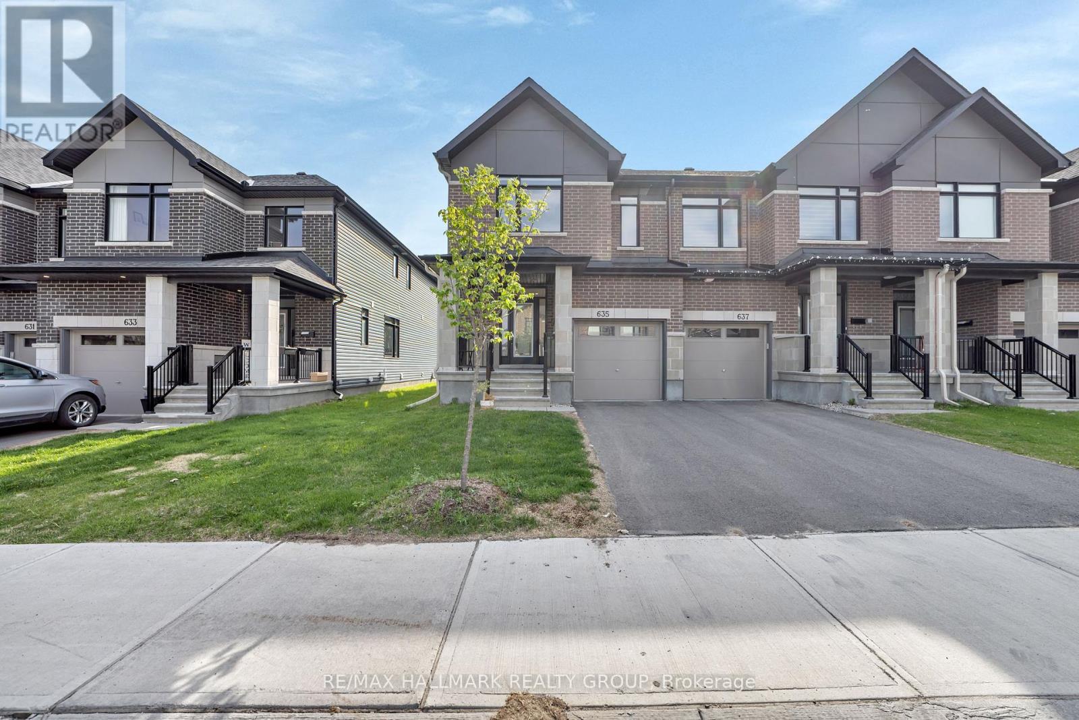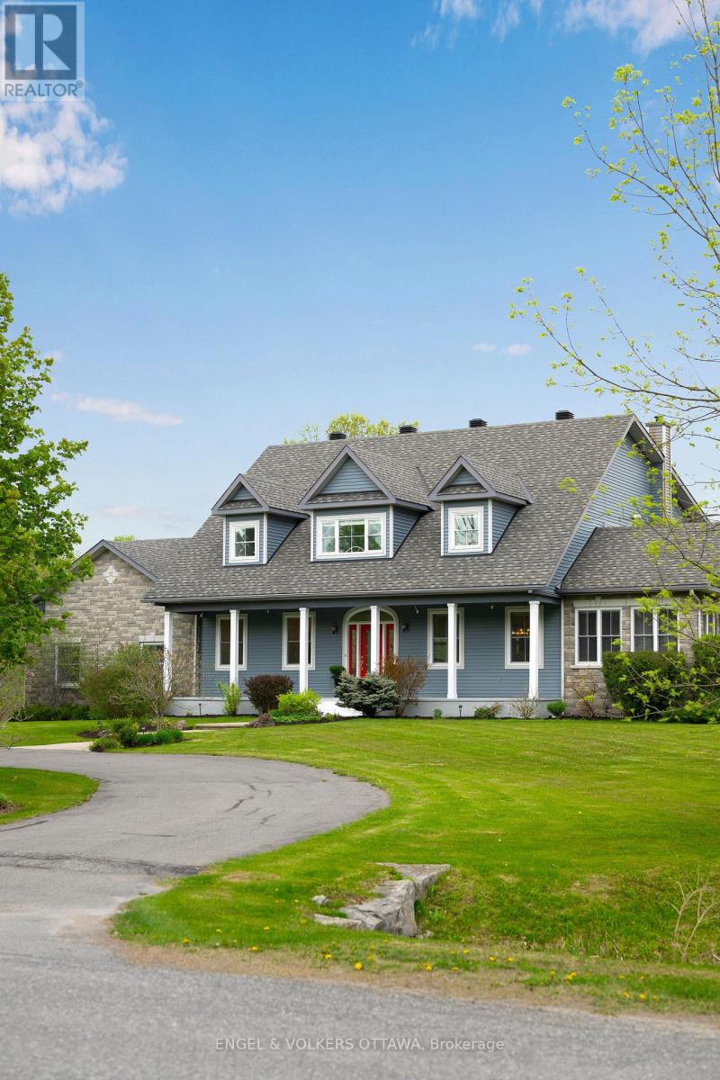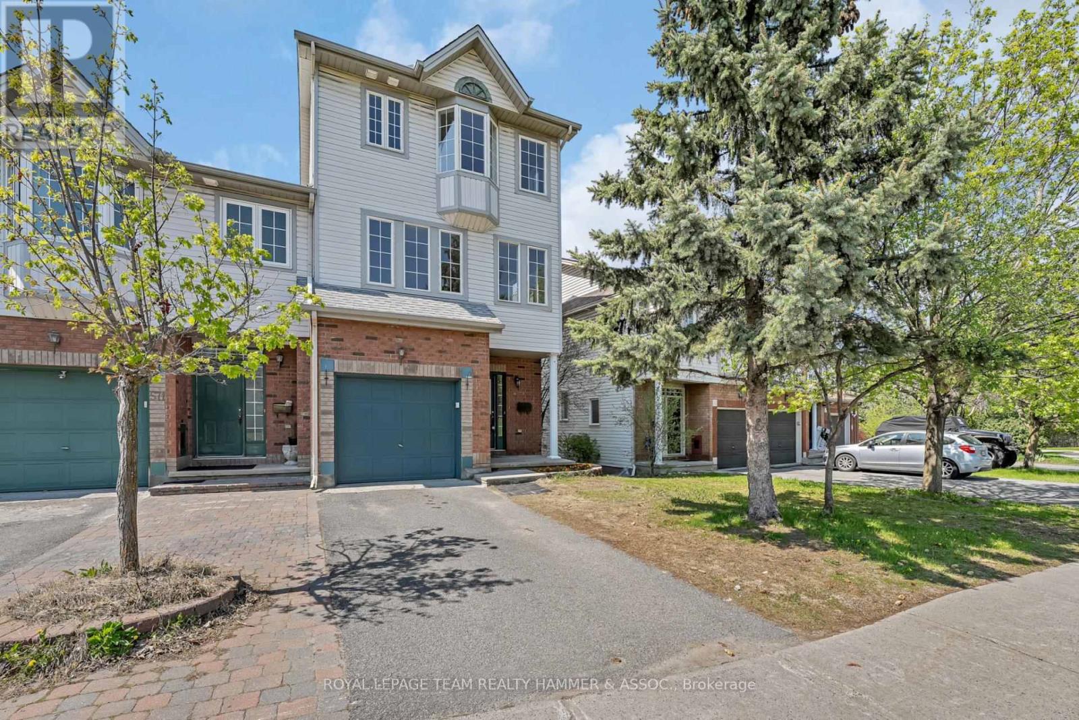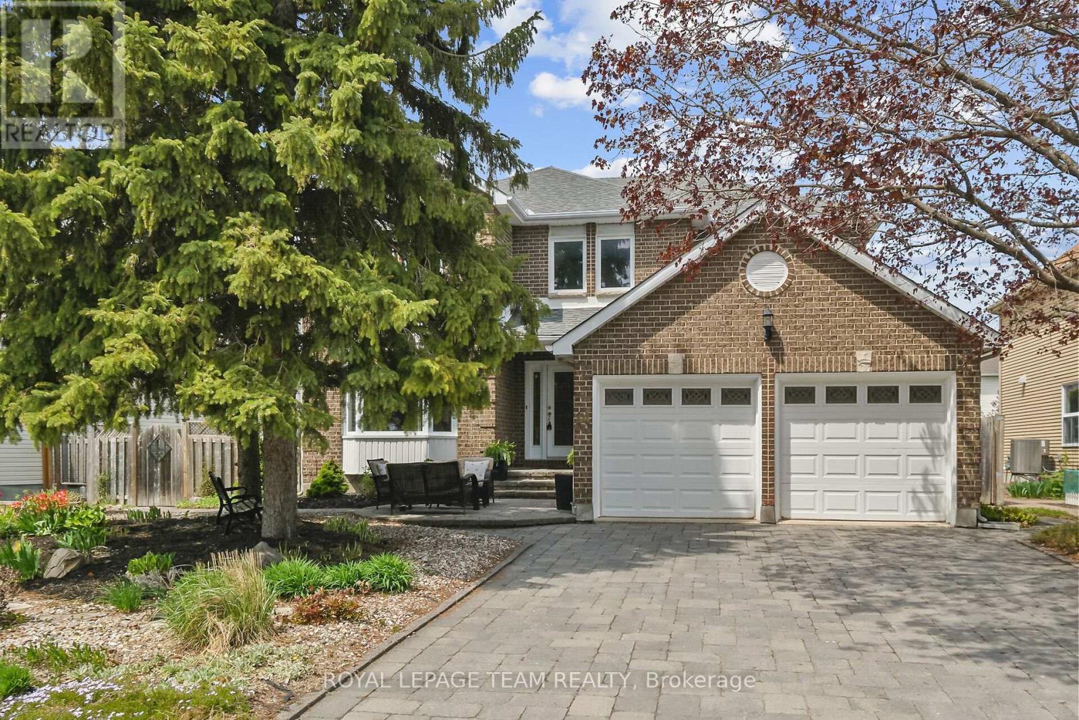403 - 242 Rideau Street
Ottawa, Ontario
Ottawa, Downtown. This Luxury 1 Bedroom PLUS den, 1 bath Apt Condo is for rent next to the Byward Market (Claridge Plaza, Phase lll). Available May 1st, 2025! The unit is just under 700 square feet and is the most popular model in the building! Hardwood floors throughout the unit. The kitchen features stainless steel fridge, stove, dishwasher, granite tops and a breakfast bar. Kitchen opens to living room and dining room. Primary bedroom is of a good size. In unit laundry! A/C. Balcony. No Parking. Storage, heat, and water included! Amenities include a pool, gym, party room, bike storage, 24hr concierge. Short walk to Rideau Centre, Parliament Hill, University of Ottawa and the Transitway. No pets and no smoking, please! ***Please note: The condominium corporation requests a $1000 refundable damage deposit for the elevator (move in/out) and $75 non-refundable fee for move ins only.*** For showings please email info@dorerentals.com (id:35885)
2102 - 505 St Laurent Boulevard
Ottawa, Ontario
Welcome to The Highlands, where comfort meets convenience in this beautifully updated 3-bedroom, 2-bathroom condo. Located on the 21st floor, this expansive unit offers breathtaking views of the Ottawa skyline from an oversized private balcony. Inside, you'll find a spacious layout with stylish, carpet-free flooring, custom built-ins, and updated bathrooms. The generous living and dining areas are perfect for entertaining, and the eat-in kitchen offers plenty of room for everyday living. Enjoy beautifully landscaped grounds with a peaceful pond and an outdoor pool ideal for relaxing on warm summer days. Just steps to Farm Boy, shops, restaurants, and transit, and a short walk to the Ottawa River and its scenic pathways, this unit offers the best of city living with a touch of nature. A rare high-floor opportunity in one of Ottawa's most established and well-managed communities. Some photos have been virtually staged. 24 irrevocable on all offers. (id:35885)
602 - 265 Poulin Avenue
Ottawa, Ontario
Welcome to Unit 602 at 265 Poulin Avenue. This impeccably updated two-bedroom condo offers the perfect combination of modern design and a low-maintenance lifestyle. Thoughtful renovations and high-end finishes throughout create a refined yet comfortable living space in a well-established building just steps from Britannia Beach, transit and essential amenities. The open-concept layout seamlessly blends the kitchen, dining and living areas, making it ideal for relaxing or entertaining. The kitchen features sleek finishes and smart design, including a custom-built banquette dining area that maximizes both space and style. Expansive east-facing windows flood the unit with natural light, offering stunning views of the Ottawa River, downtown skyline and Gatineau Hills without the intense heat of direct sun. Both generously sized bedrooms provide a tranquil, inviting atmosphere and ample storage space. The bathroom is sleek and modern, perfectly complementing the high-end finishes found throughout the home. Enjoy the convenience of two in-suite storage areas, keeping your space organized and clutter-free. As part of the building's exceptional amenities, you'll have access to a year-round indoor pool, gym, billiards room, shuffleboard, guest suite and private green space. A parking space is included, and residents enjoy a strong sense of community in this well-managed building. Unit 602 is a rare blend of elegance, comfort and peace of mind ready for you to move in and enjoy. Book your tour today and see for yourself what makes this condo so special! Floor Plan is attached. (id:35885)
Ph6 - 515 Gladstone Avenue
Ottawa, Ontario
Experience elevated urban living in this stylish, sun-drenched 2 bed, 2 bath corner/end Penthouse in the Pullman by Charlesfort, an Ottawa design innovator. Thoughtfully constructed front & rear entryways w/ full coverage & industrial-inspired accents lead to Penthouse 6 , where soaring 10ft ceilings + loads of natural sunlight are unique to this condo. Natural light from arched, floor-to-ceiling windows, the open-concept layout blends modern design w/ functionality. Designer pull-down blinds offer privacy w/o compromising style, while luxury laminate & tile flooring t/o offer a polished & contemporary edge. The spacious living area feat. a double closet & plenty of room to relax or entertain. A built-in desk & shelving system in the dining area makes for a seamless & sophisticated area to WFH. The kitchen feat. an anchored 10.5 ft peninsula island & offers soft-close cabinetry, a sleek tile backsplash, quartz counters, deep sink & a full suite of Whirlpool SS appls. Down the hall, discover 2 beds incl. 1 that can easily be converted to a den, guest suite, TV rm or office, a 4pc bath incl. a tub/shower w/ tile surround, soft-close vanity & mirror above. The primary bed offers a tranquil retreat w/ access to the back entrance for convenience & a sunny, pvt. terrace w/ unobstructed views (unique to this unit). Stacked Whirlpool washer/dryer, stylish lighting & thoughtful storage complete this modern condo. Conveniently located near the amazing amenities of Bank St., Chinatown & the Glebe, incl. just steps from popular spots Flora Hall Brewing, Wilf & Adas, Pizza Nerds & Arlington 5. Enjoy effortless access to Hwy 417, Lansdowne, the Canal & Ottawa's vibrant downtown core. Add'l feats. incl. Alpha intercom system w/ video + 24 hour video surveillance, for safety, expansive storage unit & best underground parking spot (accessible + offers extra space) & features heated driveway) (#11). Live the lifestyle you desire in Centretown Wests most distinctive condo! (id:35885)
828 Carnelian Crescent
Ottawa, Ontario
Welcome to this modern, spacious gem nestled in the highly sought-after community of Riverside South. Boasting 4 bedrooms and 3.5 bathrooms, this thoughtfully upgraded home is designed for comfortable family living with style. The sun-filled, open-concept main floor showcases hand-scraped hardwood flooring and a striking chefs kitchen complete with quartz countertops, marble backsplash, adjoining pantry, and elegant gable detailing. An under-cabinet sweep vac adds everyday convenience, while the generous living and dining areas are perfect for hosting and entertaining. Ascend the oak staircase to discover four well-appointed bedrooms, including a luxurious primary suite with a 5-piece ensuite. The finished basement extends your living space with a cozy family room, ideal for movie nights or quiet relaxation, a full 4-piece bathroom, and abundant storage. All bathrooms feature modern upgrades. Step outside to your private, low-maintenance backyard oasis, complete with interlock patio, cedar fencing, natural gas BBQ hookup, and an inviting hot tub, perfect for summer evenings and entertaining guests. With no rear neighbours you will enjoy added privacy. Ideally located near top-rated schools, scenic parks, nature trails, shopping, and the New Leitrim LRT station. 24-hour irrevocable on all offers. (id:35885)
26 Stickleback Way
Ottawa, Ontario
Listing Description This Beautiful Bungalow features an inviting curb appeal in a quiet area. This One Starts with a Den, 2 Bedrooms and a Guess Area with a 2nd Gas Fireplace. The Kitchen has a large counter space for your entertainment and pleasure. SS Applicances will agrementer your life style and culinary experiences. The well lit Living and Dining Area include another gas Fireplace. You can overlook your backyard from your beautiful Kitchen, Living Room or Dining Area. Features 9 foot ceilings, Maple hardwood throughout the main floor, Pvc windows, double car garage, 200Amp service for your electric car and much more. The Lower Area is completely finished.(Even the storage area is drywalled). You and your guests will love the well lit spaces and the warmth that it provides. (id:35885)
1407 Duford Drive
Ottawa, Ontario
Welcome to 1407 Duford Drive in sought-after Queenwood Heights! This extensively renovated two-story home offers 4 bedrooms, 2 bathrooms, and a prime pie-shaped lot in a family-oriented neighborhood. The property boasts modern upgrades, including a 2021 roof, energy-efficient windows (2016), a new furnace and hot water tank (2024), fresh vinyl flooring, updated bathrooms (2024), and a crisp paint refresh (2024), all blending style and functionality. The well-functioning kitchen offers a beautiful view of a private backyard. Upstairs, you'll find generously sized bedrooms, including a newly updated bathroom. The finished basement provides additional living space for a home office, recreation room, or guest quarters. Step outside to the expansive backyard, perfect for outdoor activities and creating lasting memories. This home is ideally located near parks, schools, shopping centers, and amenities, providing convenience and a vibrant community. Don't miss the chance to make this exceptional property your forever home! (id:35885)
635 Rathburn Lane
Ottawa, Ontario
Bright & spacious end-unit townhome in desirable Findlay Creek is now available! Welcome to this beautifully maintained 3-bedroom, 2.5-bathroom end-unit townhome in the sought-after community of Findlay Creek, Ottawa South. Offering nearly 2,000 sq.ft. of thoughtfully designed living space, this home is flooded with natural light thanks to oversized windows and a west-facing backyard that captures afternoon sun. The main level features an open-concept layout with soaring ceilings and a stylishly updated kitchen perfect for both entertaining and everyday living. Upstairs, you'll find three generously sized bedrooms, including a spacious primary suite complete with a walk-in closet and a 4-piece ensuite bath. The finished lower level offers a family room with a large window and a gas fireplace, ideal for movie nights or a relaxing retreat. This end-unit townhome combines space, light, and modern updates in one of Ottawa's most welcoming neighbourhoods. Close to parks, schools, shopping, and transit, this is a fantastic opportunity for families, professionals, or anyone seeking comfort and convenience in the city's south end. Book your visit today before it's too late! (id:35885)
1422 Houston Crescent
Ottawa, Ontario
Elegant Cape Cod home located in one of Kanata's most sought-after estate communities is a perfect blend of timeless design, space, and lifestyle. Ideally located near top schools, transit, recreation & all amenities, this home offers a grand lifestyle for all. Magnificent horseshoe driveway leads to an impressive front walkway & inviting covered porch. The spacious 3-car garage is set to impress any handyman or car enthusiast. Hardwood floors flow throughout the main & upper levels. Lovely formal dining and relaxing sunroom share a stunning double-sided fireplace, creating an upscale yet cozy experience. Gourmet kitchen is a showstopper, a chefs dream featuring new quartz countertops, massive walk-in pantry with butlers/coffee bar & newly refinished cork flooring. Main floor laundry room adds everyday ease. The second level has 3 oversized bedrooms with room to grow. Primary suite includes a huge walk-in dressing room & newly remodeled spa-style ensuite. Two upper bedrooms share a Jack & Jill bathroom and a central den/lounge ideal for study or play. Walk-in linen closet with a window adds thoughtful storage. The fully finished lower- level features heated floors, a home gym, large bedroom, entertainment area, playroom/craft space (new carpet in this area) with ample storage. Step into your own backyard retreat: a private, solar-heated pool surrounded by mature trees, cozy firepit, and plenty of space to lounge, entertain, or play. Whether it's summer barbecues, late-night stargazing, or quiet mornings by the water, this outdoor space invites year-round enjoyment. This isn't just a home it's a Lifestyle of Leisure, Recreation, Understated Elegance, and Effortless Living. Built for Today. Perfect for a Lifetime! (id:35885)
573 Neighbourhood Way
Ottawa, Ontario
*OPEN HOUSE SUN MAY 25, 2-4PM* Stylish, Updated End-Unit Townhome in Prime Riverview Park.This spacious 3-storey end-unit townhome showcases brand new engineered hardwood flooring (2025), freshly carpeted stairs (2025), and a full interior repaint (2025) offering a modern, move-in ready home in one of Ottawa's most desirable neighbourhoods. Whether you're a growing family, urban professional, or investor, this property offers exceptional value and flexibility.Ideally located in Riverview Park, you're just minutes from the General Hospital and within walking distance to Farm Boy, Walmart, Canadian Tire, coffee shops, clothing stores, great schools, parks, and OC Transpo. This unbeatable location offers city convenience with a welcoming neighbourhood feel.The home includes a single-car garage plus one additional laneway parking space. The tiled entryway opens to a bright main-level flex space with a cozy fireplace, powder room, ample storage, and access to a private balcony overlooking your fenced backyard with a charming flower garden. This space is ideal as a second living room, office, playroom, or fourth bedroom.The finished walkout basement adds even more function with a full bathroom and direct access to the backyard perfect for hosting guests or accommodating a growing family.Up the curved staircase, you'll find an open-concept living and dining area with large windows, access to a second balcony, and a spacious kitchen featuring a walk-in pantry with built-in laundry.The top floor includes three generously sized bedrooms. The primary suite boasts a walk-in closet and a spa-like ensuite with a soaker tub, stand-up shower, and modern vanity. Two additional bedrooms share a full bathroom and enjoy views of the backyard.With over 2,000 sq. ft. of updated living space and thoughtful upgrades throughout, 573 Neighbourhood Way offers turn-key living in a highly connected location. (id:35885)
14 Morgan's Grant Way
Ottawa, Ontario
Stunning 4 bedroom, 3 bath home in Morgan's Grant with main floor den, finished lower level & backyard pool oasis. Beautifully maintained & updated inside & out. Pretty landscaping with perennial gardens, interlock driveway, walkway & cozy patio area to greet guests & enjoy the day. Crown & wall moulding add character to the living and dining rooms along with the recessed lighting, bay window & pristine hardwood flooring. Updated kitchen has many white cabinets, quartz counters, double undermount S/S sink with updated faucet, pot drawers, breakfast bar & a double pantry closet. Adjoining eating area has a chandelier & patio door to interlock patio & backyard. Open to the kitchen is the family room with hardwood flooring, recessed lighting, gas fireplace with brick surround & a big window with view of the backyard. Steps away is a sizeable den with crown moulding & recessed lighting, a perfect home office or music room. Updated powder room with granite counters, light fixture & mirror along with a separate laundry/mudroom with a side door & entry to the garage. Curved staircase with chandelier takes you to the 2nd level with 4 spacious bedrooms, 2 full baths & fresh light neutral décor. Primary bedroom has its own sitting area / reading nook, tall windows & space for a king size bed & dressers. Walk-in & double closets & a renovated ensuite bath with chic decor, new vanity with 2 sinks, free standing tub & tiled double shower with glass panels. Main bath has a long vanity with updated counters & combined tub & shower with tile surround. Lower level is finished & has a large open rec room, offering plenty of room for a home theater, play space & office area. Beautiful salt water pool, interlock patio with gazebo & barbecue area. Cedar hedges & array of trees provide privacy. Walk to many parks, schools, rec center, shops & hi-tech. Bus service, park-in ride & 417 minutes away. 24 hours irrevocable on all offers. (id:35885)
270 Morris Island Drive
Ottawa, Ontario
Welcome to 270 Morris Island Drive, a meticulously renovated stone residence offering over 300 feet of pristine Ottawa River frontage and only a 30 minutes drive to Kanata. This exceptional home combines timeless charm with modern luxury, boasting 3,265 sq. ft. of above-grade living space. This home is a nature lovers dream - nestled on a private lot filled with mature trees, beautiful gardens, paths with river views from every angle & close to the walking bridge to Quebec & The Morris Island Conservation Area. The main floor primary suite serves as a luxurious retreat, featuring a gorgeous spa like ensuite with heated floors & walks out to a spacious composite deck with stunning river views - perfect for unwinding on warm summer evenings and a beautiful way to end the day. The heart of the home is the great room which boasts soaring 20-foot ceilings with natural wood beams, a grand stone fireplace and panoramic river vistas. The recently updated kitchen is as functional as it is beautiful, featuring generous space for cooking and gathering with new appliances and granite countertopsall designed to complement the homes warm and inviting character. Upstairs, two bedrooms are connected by a cozy loft living area with a vaulted cedar ceiling and a full bathperfect for family or guests. The walk-out basement includes a rec. room, bathroom, sauna, workshop & separate covered entrance. A detached two-car garage with a rare basement & loft - offers great storage or space for a future bunkie. A private 40-foot dock with electric boat lift provides direct access to deep water, great for boating, fishing and swimming. With over $350,000 in recent renovations, this home blends timeless character with modern comfort, luxury amenities and natural beauty. Welcome to your dream waterfront home. (id:35885)


