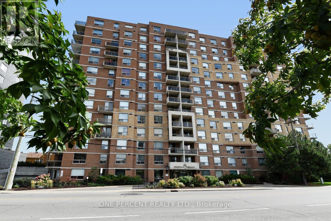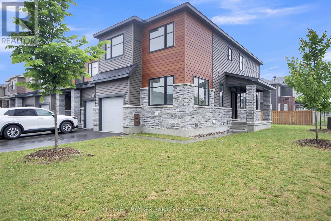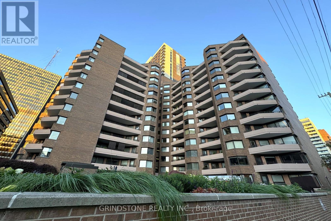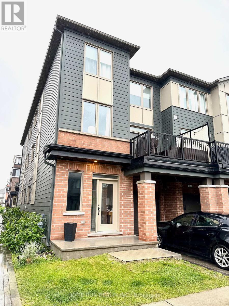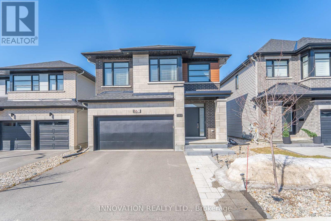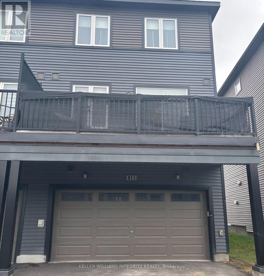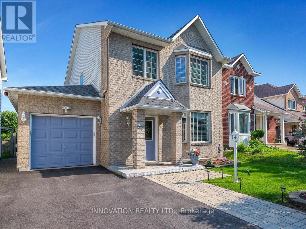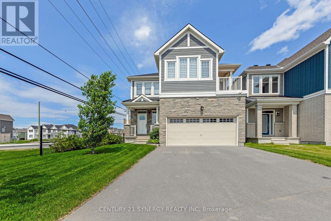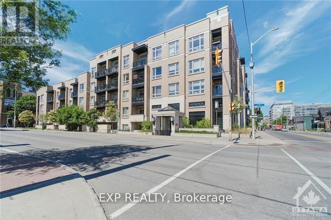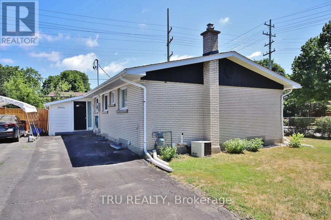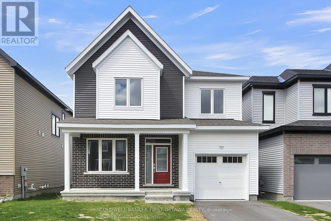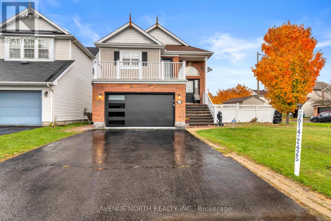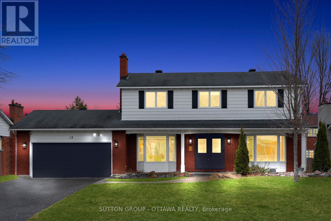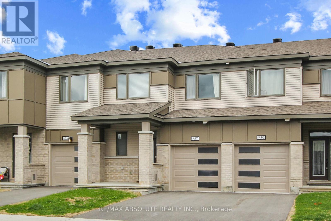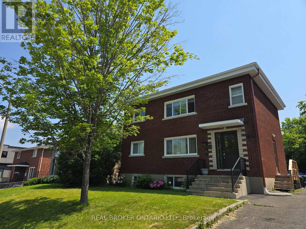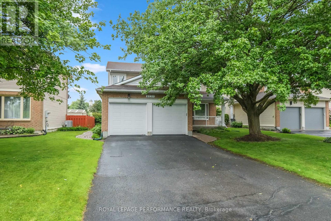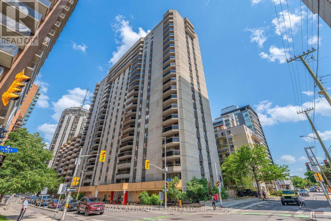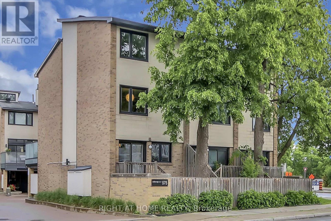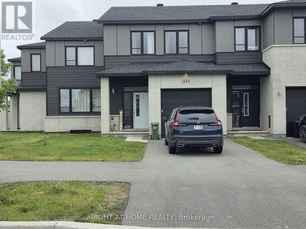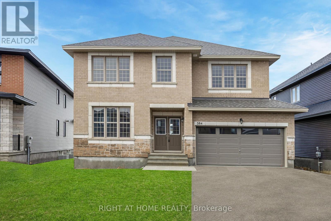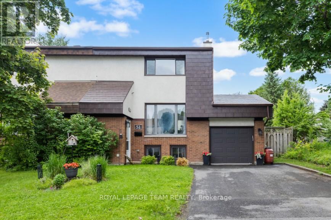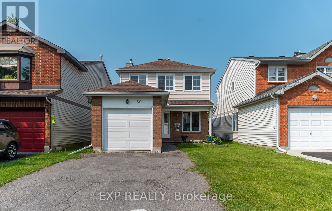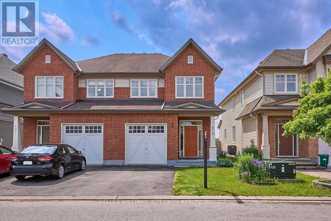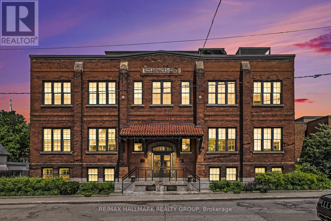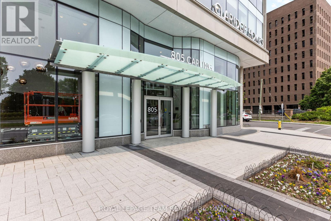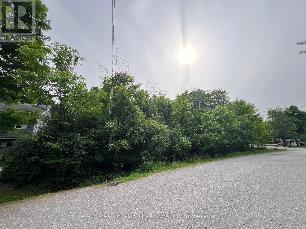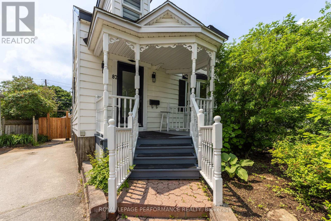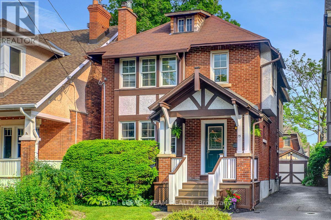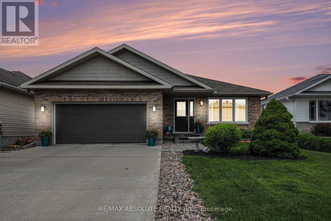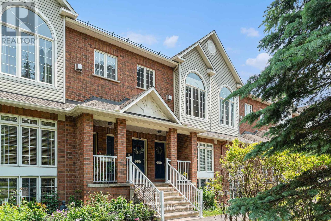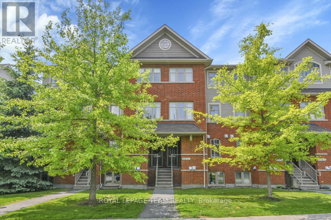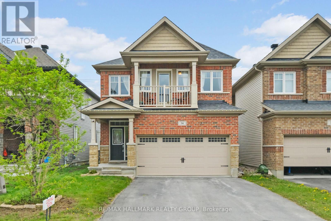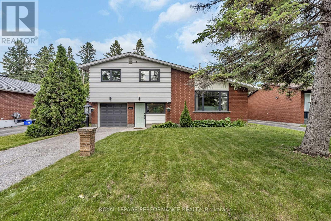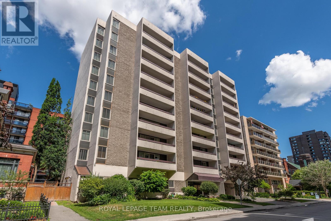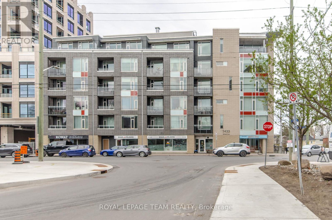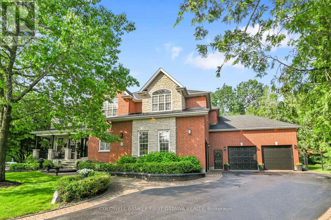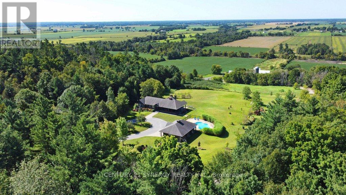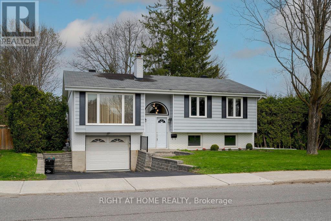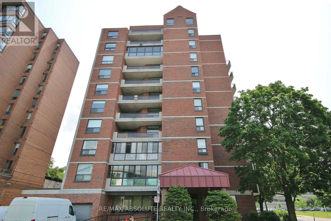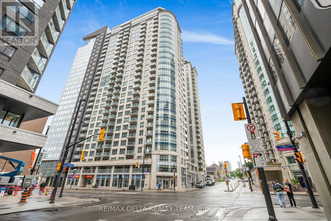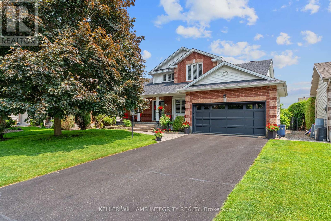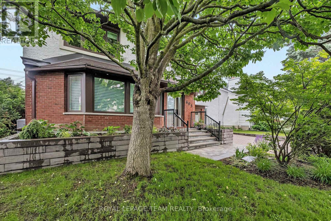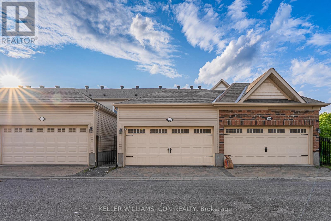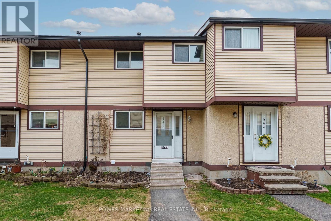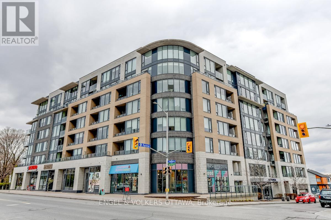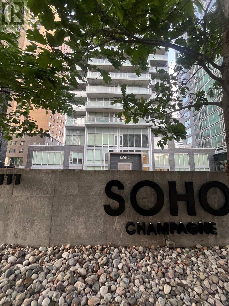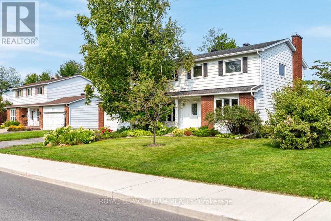610 - 215 Parkdale Avenue
Ottawa, Ontario
Introducing a SPACIOUS and WELL-MAINTAINED 2-bedroom, 2-bathroom condo ideally located just a short walk from Tunney's Pasture Government Complex, Tunney's Pasture LRT Station, Bayview LRT Station and the vibrant neighbourhood of Hintonburg. This unbeatable location places you within easy reach of some of Ottawa's best restaurants, cafés, grocery stores, and scenic walking and biking paths along the river. Inside, you'll be welcomed by a bright and thoughtfully designed layout. The popcorn ceilings have been fully removed, creating a clean, modern aesthetic throughout. The upgraded kitchen features stainless steel appliances and seamlessly connects to a dining area that opens onto a private balcony perfect for enjoying your morning coffee or relaxing in the evening. The living room offers a comfortable space to unwind or entertain, with natural light pouring in through large windows. The generous primary bedroom boasts both his and hers closets along with a private ensuite bathroom, while the second bedroom is ideal for guests, a home office, or a growing family. A second full bathroom adds to the functionality. For added convenience, the unit includes a dedicated laundry and storage room, and a new hot water tank ensures worry-free ownership. Enjoy peace of mind with low condo fees that include water and access to a well-maintained indoor swimming pool, perfect for year-round enjoyment. The condo also comes with one parking space and a large storage locker, providing ample room for your gear and belongings. Whether you're a professional, a first-time buyer, or downsizing, this home offers urban convenience, comfort, and charm in a friendly, walkable community. Be sure to check out the 3D TOUR and FLOOR PLANS, and book your showing today. 24 Hour Irrevocable On All Offers. (id:35885)
363 Glenbrae Avenue
Ottawa, Ontario
Stunning 3-bedroom, 2.5-bathroom semi detached townhouse located in Kanata Brookside, close to DND Headquarters, High Tech Park, a grocery store, LCBO, restaurants, banks, parks and schools. Open-concept living and dining area with hardwood Flooring on the main floor includes a fireplace, which features large windows throughout and 9 feet ceilings. The kitchen offers abundant cabinetry with large countertops and stainless steel kitchen appliances. Upstairs, the primary bedroom includes a walk-in closet and a 4-piece ensuite. Another two well-sized bedrooms and a full bath complete this level. Fully finished basement with large recreation room, laundry area and ample storage space. Fenced backyard provides a private outdoor space.Available June 12, 2025! Rental application, references, proof of employment and up to date credit report required. (id:35885)
396 Oranmore Lane
Ottawa, Ontario
Welcome to newly built 2022 minto venice model end-unit townhome on premium corner lot in the vibrant community of Half Moon Bay in Barrhaven. With 4 bedrooms on second level and 4 bathrooms having 2250sqft living space with fully finished basement and modern finishing. The main level offers an inviting open-concept layout featuring a sun-filled living room with direct access to the backyard, It features 9ft ceiling living/dinning, Kitchen with S/S appliances, ample cabinetry and large island, Breakfast area and a bright main-floor den/office, separate from the rest of the living space, provides the perfect setup for a home office. The Second level offers primary bedroom w/walk-in closet & ensuite bathroom with glass shower, a relaxing soaker tub and double sink quartz counters. three other additional bedrooms, main bath with quartz counters and also a convenient laundry room completes the second floor. The basement is fully finished with large rec room and other additional 2pcs bath. This house comes with all Appliances, central air-conditioning, garage opener, HRV, Tarion warranty. Close to all amenities Walmart, Costco, schools, bus routes, Minto Recreation Complex, parks, shopping, highway 416 and many more. Ready to move anytime. Open House Sun Jun 15 2-4pm. (id:35885)
1203 - 151 Bay Street
Ottawa, Ontario
Enjoy downtown living in this bright, 12th floor condo, offering city views and southern exposure! Spacious 2 bedroom unit features hardwood throughout, and a balcony that receives sun all day. The kitchen has granite countertops & backsplash, stainless steel appliances (new french-door fridge, stove, hood fan), Bosch dishwasher, and an island with breakfast bar. The primary bedroom has corner windows, a walk-in closet. All utilities are covered in the condo fees, including heating, cooling, hydro, and no hot water tank rental fees! Hassle-free living in a well-maintained building featuring amenities such as an indoor pool, women & men's saunas, bike storage room, and workshop. Located steps from the Lyon LRT station, the future Ottawa Library, and just across the street from the new Metro grocery store (to be confirmed). Parliament Hill, Goodlife Fitness, Planet Fitness, Rideau Centre, and the Byward Market within a short walk. The storage locker & laundry are conveniently located on the 12th floor. Underground parking spot. Overnight notice required for showings. (id:35885)
313 Squadron Crescent
Ottawa, Ontario
Well maintained 3-story modern townhome situated in desirable Wateridge Village. This is an amazing 3 bedroom and 1.5 bath end unit home in a premium location. First floor offers an attached oversized single car garage with inside access to home, a home office/family room, laundry room and additional storage room. Main floor is featuring upgrades and modern tasteful finishes. Upgraded open concept kitchen with granite countertops, breakfast bar and open-concept living and dining space. 9ft ceilings and laminate flooring. Powder Room located on this level. A large east-facing deck is the perfect spot to have your morning coffee or drinks with friends and family. 3RD Level offers 3 bedrooms and one bathroom. No basement. Within minutes to parks, public and private schools, highway access, Montfort Hospital, CMHC, NRC, Costco, St. Laurent & Gloucester shopping malls and more. Tenant is responsible for utilities and hot water tank rental. NO PETS NO SMOKERSPLEASE. Available August 1. (id:35885)
861 Atrium Ridge
Ottawa, Ontario
This magnificent 4-bedroom home is located in the highly desirable Riverside South neighborhood. The popular Richcraft Baldwin model is truly breathtaking, with over $110K in upgrades! The home features 9' ceilings, hardwood floors, and custom wall panels and wainscoting throughout. The main floor's versatile room, currently used as a den, showcases white crown molding and a striking bold-colored ceiling. Adjacent to this is the dining room, which features an open-to-above space with beautiful custom drapery and views of the second floor's open railings. The living room is highlighted by a sleek linear fireplace with elegant dark tiles, while the chefs kitchen boasts neutral quartz countertops, white cabinetry, extra pots-and-pans drawers, and additional storage behind the sink. Upstairs, the spacious primary bedroom suite includes a walk-in closet and a luxurious bath retreat with a standalone tub and shower. The second floor also offers three more bedrooms, as well as the convenience of an upstairs laundry room. The backyard showcases newly installed interlocking from 2023, with the fence installed in 2024. EV Charger already installed (id:35885)
1101 Speedvale Court
Ottawa, Ontario
Rare End Unit Townhome with double garage in the highly sought-after Kanata Arcadia neighborhood. This 3-bedroom, 2.5-bath home also features a main-level den, ideal for a home office or flex space. Enjoy a mini-sized, low-maintenance yard, perfect for busy lifestyles. The bright and airy second level boasts an open-concept living and dining area, complemented by ample natural light. The kitchen includes stainless steel appliances, abundant cabinetry, and a large island ideal for meal prep and casual entertaining. A sunny breakfast nook and spacious balcony complete this level. Upstairs, the primary suite offers a walk-in closet, private ensuite, and cozy sitting area. Two additional bedrooms, a full bath, and convenient upper-level laundry provide added functionality. Located just minutes from Kanata Centrum, DND, Tanger Outlets, Costco, Hwy 417, parks, and top-rated schools. A rare opportunity for a spacious and well-located end unit! Along with Rental Application, please also submit photo ID, proof of employment (paystub or letter) and recent full credit report. Tenant pays: water/sewer, hydro, gas, hot water tank rental, internet/cable. (id:35885)
35 Summerwind Crescent
Ottawa, Ontario
Charming Detached Family Home in Barrhaven, Ottawa. Welcome to your dream home nestled in the heart of Barrhaven, Ottawa! This beautifully maintained 3-bedroom, 3-bathroom detached residence is perfect for families seeking comfort and style. As you step inside, you'll be greeted by stunning hardwood floors that flow seamlessly throughout the main level. The spacious main floor family room offers a warm and inviting atmosphere, perfect for gatherings or quiet evenings in. The well-appointed kitchen boasts ample counter space and storage, making it a chef's delight. The upper level features three generously sized bedrooms, including a master suite complete with a private ensuite bathroom for your convenience. An additional full bathroom serves the other bedrooms, making morning routines a breeze. Entertain family and friends in the expansive recreation room, located in the finished basement, which provides the ideal space for movie nights, playtime, or a home gym. Step outside to your private, fenced backyard oasis, where you can enjoy summer barbecues, gardening, or simply relaxing in the fresh air. The single attached garage enhances the convenience of this home, offering additional storage and parking space. Located in the family-friendly community of Barrhaven, you'll be close to excellent schools, parks, shopping, and public transit, ensuring everything you need is within reach. Don't miss the opportunity to make this beautiful home yours! Schedule a viewing today and experience the perfect blend of comfort and convenience in Barrhaven. (id:35885)
124 Equitation Circle
Ottawa, Ontario
Welcome to 124 Equitation Circle, an exceptional Caivan-built residence located in the desirable Fox Run community in Richmond. This Series II Plan 3 model offers meticulously designed living space, including a finished basement, and blends elegant finishes with thoughtful functionality throughout.The main level features a bright and open-concept layout, ideal for both everyday living and entertaining. The gourmet kitchen is the heart of the home, complete with quartz countertops, a large island with seating, stainless steel appliances, custom open shelving, and modern pendant lighting. Adjacent to the kitchen, the spacious dining area is framed by oversized windows that allow natural light to pour in, while the expansive great room is anchored by a sleek electric fireplace and offers direct access to the fully fenced backyard.Upstairs, the primary suite is a true retreat, featuring vaulted ceilings, two generous walk-in closets, and a luxurious ensuite bathroom with dual vanities and an oversized glass shower. Two additional bedrooms share a well-appointed full bathroom and are accompanied by a flexible loft space, ideal for a home office or media area. A conveniently located laundry room completes the upper level.The finished basement offers even more versatility, with a large recreation room, additional storage space, and rough-ins for a future bathroom. A double-car garage and professionally landscaped exterior enhance both the curb appeal and daily functionality of the home.Located steps from parks, trails, and future schools and shops, this home is perfectly situated in one of Richmonds fastest-growing family communities. 124 Equitation Circle is a move-in-ready property offering exceptional value, modern comfort, and long-term livability. A must-see for buyers seeking style and space in a premium location. (id:35885)
311 - 429 Kent Street
Ottawa, Ontario
Showcasing unique urban flair, this residence stands out. It features stunning maple hardwood floors, a European-style kitchen with granite countertops, maple cabinets, a stylish new backsplash, and stainless-steel appliances. Enjoy the convenience of in-suite laundry, a fresh coat of paint throughout, a private south-facing balcony with spectacular city views, and underground parking. The desirable Centropolis building includes a rooftop terrace with seating and BBQs providing everything you need right at your fingertips. Plus, you'll be just steps away from trendy restaurants, popular shops, and entertainment! With easy access to Bank and Elgin Streets, this truly embodies the essence of downtown living. (id:35885)
B - 2555 Iris Street
Ottawa, Ontario
All-Inclusive 2-Bedroom Basement Unit Available July 1. Renovated and spacious 2-bedroom, 1.5-bath basement unit in a prime location near Algonquin College. Features an updated kitchen, modern bathrooms, laminate flooring, ample closet space, and in-unit washer/dryer. Includes 1 dedicated outdoor parking space and access to a designated yard area. All utilities included. Close to public transit, shopping, restaurants, parks, and bike paths. Snow removal and landscaping not included. Deposit: $3,790 (id:35885)
117 Rugosa Street
Ottawa, Ontario
Welcome to this beautifully upgraded 3-bedroom, 4-bathroom home in the highly sought-after community of The Ridge in Half Moon Bay.Designed for both comfort and style, this modern, impeccably maintained property features a bright, open-concept layout with large lookout basement windows that flood the space with natural light.The main floor boasts a cozy fireplace in the living room perfect for relaxing evenings and a contemporary kitchen ideal for entertaining. Upstairs, enjoy the convenience of second-floor laundry and a spacious primary suite complete with a luxurious 4-piece ensuite.With thoughtful upgrades throughout, this clean, move-in-ready home offers a rare blend of function and sophistication in a family-friendly neighbourhood close to parks, schools, and amenities. (id:35885)
1511 Rumford Drive
Ottawa, Ontario
Welcome to this impressive custom-built detached home! Situated on a desirable corner lot in a family-friendly neighbourhood of Fallingbrook. Designed for both luxury and practicality, the home features a chefs quartz kitchen with premium appliances and custom finishes. A sun-filled interior, and a private primary suite with a balcony, walk-in closet, and access to a spa-like 4-piece ensuite. Additional bedrooms are thoughtfully designed for comfort, while the lower level offers a private in-law suite or guest space with a separate entrance/Walkout basement. Highlights include heated garage, a double-deck patio, smart home technology. Conveniently located near schools, parks, shopping, and fitness centres, this home has it all. Don't miss the opportunity, call today! (id:35885)
13 Weatherwood Crescent
Ottawa, Ontario
Tucked into the quiet, family-friendly neighbourhood of Country Place, this GORGEOUS and completely renovated 5-bedroom, 3-bath home is just minutes from all the shopping, restaurants, and trails along Merivale, close to everything, yet peaceful and private. With over $200K in high-quality upgrades, this home is MOVE-IN READY and thoughtfully designed for modern living. The spacious family room features elegant French doors, a large entertainment area, and flows effortlessly into the formal dining room that easily seats 8, PERFECT FOR HOSTING and entertaining. A classic SWIRL PATTERNED ceilings adds a touch of character and highlights the rooms lighting beautifully. At the back , the kitchen and breakfast area are tucked away for a cozy yet connected layout, with DARK QUARTZ countertops, light-toned floor tiles, and a BRIGHT, MODERN feel. The same tile starts right at the front entrance and carries through to the back, pulling the main level together with a seamless finish. The formal living room boasts a GAS FIREPLACE framed by dark brick and brass, paired with warm-toned hardwood floors to create a rich and inviting space. A convenient mudroom connects to the laundry area, and a stylish powder room completes this level. At the front, TWO LARGE BAY WINDOWS bring in loads of natural light and give the home fantastic SYMMETRICAL CURB APPEAL. Upstairs offers FIVE BEDROOMS and TWO FULL BATHS with BRAND NEW CARPETS, updated bathrooms, and a CALM, MODERN look thanks to dark wood railings, cream-toned flooring, and rich door frames. Just completed this year, the FINISHED BASEMENT adds even more versatility with a dedicated gym and a LARGE MULTIPURPOSE AREA perfect for movie nights, hobbies, or a playroom. Outside, the FULLY FENCED, POOL-SIZED YARD is low-maintenance and ready to enjoy. SUN-FILLED, MODERN, and truly MOVE-IN READY! This is the one you've been waiting for! EV CHARGER ROUGH-IN in Garage, SMART home ready. (id:35885)
657 Allied Mews
Ottawa, Ontario
Discover the perfect blend of modern style and practical comfort in this beautifully maintained 3-bedroom, 3-bathroom townhome in a highly sought-after Kanata community. Only steps away from a quiet park, this home offers low-maintenance living in a peaceful setting with quick access to shopping, dining, schools, and recreation.The main level features 9-foot ceilings and a bright, open-concept layout that flows seamlessly from the kitchen to the dining and living areas. The kitchen includes a full pantry and overlooks the main living space, highlighted by a gas fireplace and rich hardwood flooring. Hardwood continues throughout the second floor, adding warmth and cohesion to the home. Upstairs, the spacious primary suite includes a sleek ensuite with a walk-in glass shower. Two additional bedrooms, a full bathroom, and convenient second-floor laundry complete the upper level.The finished basement offers a comfortable and versatile space with plush carpeting, ideal for a family room, home theatre, or games area. Ample storage adds extra functionality.Located just minutes from Tanger Outlets, transit, schools, parks, and other major amenities, this home combines a quiet residential feel with unbeatable city convenience. Pride of ownership is evident throughout this move-in ready home. A fantastic opportunity for anyone seeking style, space, and location in Ottawa's west end. (id:35885)
2 - 2429 Carlsen Avenue
Ottawa, Ontario
This two bedroom, upper level apartment is sure to impress. No carpet, hardwood throughout. Enter into the large, bright living room. Continue to the spacious kitchen with ample room for an eat in area! One full bathroom and two great sized bedrooms round out the living space. One parking spot included. Shared pay laundry on site. Enclosed, lockable storage unit in back yard included. Close to transit, shopping and parks, this apartment has it all! Water, heat & AC included! Tenant pays electricity. Full rental application and credit check required. No smoking, no pets. (id:35885)
6130 Buttonfield Place
Ottawa, Ontario
Spacious Minto Pasteur model, 4 bedrooms, 3 bathrooms, large kitchen with eating area and sliding patio door to fenced rear yard, overlooks spacious family room with gas fireplace. Separate living room with bay window overlooks the large front porch sitting area. Dining room off of the kitchen area. Main floor laundry room with access to side yard and door to the double garage. Enclosed main entrance leads to spacious hallways, large double coat closet and 2 piece powder room. Open stair case with oak bannisters leads to the open second floor area. Large master bedroom with walk-in closet, 4 piece ensuite bathroom with separate shower stall and bathtub. Three additional good size bedrooms for a growing family. An additional 4 piece bathroom off of the hallway. The basement offers a large open space ready to be finished, two large windows brings in lots of sunlight. Roughed in plumbing for a 4-piece bathroom plus walls that are framed. Good sized double garage with automatic door openers, door leading into the laundry room. The rear yard is enclosed offering a interlocking brick patio and walkways. This home has an extra deep south facing, enclosed lot, ready for a big garden or pool. This is a well planned Minto neithbourhood safe to raise a family. Close to all amenities. (id:35885)
Ph-2301 - 470 Laurier Avenue W
Ottawa, Ontario
Top Level PENTHOUSE, 2 Bed, 2 Bath Partially Furnished Condo offers luxurious living w/Stunning Western Sunset Views of the Ottawa River & Gatineau Hills from a Large Private BALCONY. Step inside to find Tile flooring & Hardwood throughout. The Modern Kitchen is a chef's dream, featuring ample Cabinet Space, Granite Counters, Tile Backsplash, Under-Valance Lighting & SS Appliances. The open layout connects to a Spacious Din Rm w/Patio Doors leading to the Balcony w/Patio Furniture Included! Partially Furnished Liv Rm w/Couch, Mounted TV, Electric Fireplace- (All Included) & Floor-to-Ceiling Windows that frame the spectacular views. Enjoy the convenience of a Spacious Laundry Rm w/full-size W/D & Storage + an Owned HWT (2017). Primary Bdrm is a private oasis, boasting double closets w/Built-Ins & 2PC Ensuite w/Granite & Tile flrs. Generous 2nd Bdrm fts Mirrored Closet Doors, complemented by a Full Bath, also finished w/Granite & Tile flrs. Beyond your unit, indulge in Fantastic Building Amenities: Rooftop Terrace Access- DOWN THE HALL- Equipped w/BBQ, Firepit, & Ample Seating- an ideal space for entertaining or enjoying the city skyline, an Indoor Salt Water Pool + Hot Tub & Sauna & Main Level Fenced Courtyard w/BBQ. Underground Parking, Dedicated Storage Locker & Secure Bike Storage Included. Perfectly situated, you're just steps to Lyon St LRT, Beautiful Parks, Scenic Waterfront Trails, Parliament Hill & many Restaurants & Amenities. Basement- B/SS- Parking- #23, Storage Locker- Door- Storage #1- #2301. *2nd Bedroom vacant, virtually staged. 24 HR Irrevocable on all offers. (id:35885)
575 Old St Patrick Street
Ottawa, Ontario
Welcome to 575 Old St. Patrick Street. A Rare Gem in a Private Enclave! This unique end-unit townhome condo offers a rare opportunity to own in one of Ottawas most sought-after locations. Boasting 2+1 bedroom/den and 1.5 baths, this multi-level home delivers spacious, light-filled living with thoughtful design throughout. Step inside to a welcoming main level entry with a convenient powder room. The second floor features a bright, functional kitchen with patio doors leading to your own private, fenced yard, perfect for summer gatherings, alongside a separate dining area for entertaining. The third level showcases a stunning, sun-soaked living room with soaring ceilings, wood-burning fireplace, and access to a generous balcony.The fourth level offers flexible space ideal for a home office or family room. Upstairs, the top level is home to a large, light-filled primary bedroom with a full wall of closet space, a second bedroom, and a full 4-piece bathroom.A finished lower level includes a versatile bonus room/bedroom/den, ideal as a third bedroom or den, as well as utility and laundry areas. Modern laminate flooring runs throughout, and open-riser staircases with half walls enhance the natural flow of light across every level.Complete with a single carport, this home is perfectly located just steps from parks, scenic trails, the Rideau and Ottawa Rivers, Beechwood Village, and the ByWard Market. Don't miss your chance to live in this rare, architecturally unique home in the heart of the city! (id:35885)
441 Cope Drive
Ottawa, Ontario
Modern, Luxurious, Newer Townhome boasting of over 2,100 sqft. Main Floor has inviting foyer, Huge Living Room filled with NATURAL LIGHT, Dining Room & Breakfast Bar, Office nook to work from home, Spacious Kitchen w/walk-in Pantry, soft closing cabinets and a Powder room. 2nd level has huge Primary bedroom equipped with Walk-in Closet & huge 5-piece ensuite. Two good size Bedrooms, Main Bath and 2ND FLOOR LAUNDRY complete this level. Basement has a very Spacious Recroom/Family room, and LOTS OF SPACE. Upgrades include Hardwood with 9ft ceiling on the main floor, Quartz countertops throughout, extra windows. Fence scheduled to be installed in 2 weeks. Walking distance from Parks, Shopping, Public Transit, Schools, Pond with trails. Elementary School across the intersection. Minutes drive to Canadian Tire Centre, 417 and Tanger Outlets. A/C & Garage Door Opener installed. No dings on your car as your wide Driveway is separated from Neighbors. (id:35885)
584 Paakanaak Avenue
Ottawa, Ontario
NEW LISTING! Built by Phoenix homes, this custom-luxury home on a spacious 50' lot is situated in the heart of Findlay Creek. This impressive property features a grand foyer that leads to a large private office or flex space, a formal dining room, and an open and closed-concept kitchen and living area with soaring two-story ceilings and expansive windows that flood the space with natural light and overlook the expansive yard.The chefs kitchen is equipped with premium cabinetry, brand new SS appliances, quartz countertops, custom backsplash, and a generous sized breakfast area. A double-sided fireplace connects the kitchen to the great room. Rich hardwood flooring, modern tile, designer lighting, and fixtures are found throughout the home.Upstairs, the primary suite offers a spacious walk-in closet and a 5-piece ensuite with a glass standing shower and a tiled soaker tub. Three additional bedrooms include a Jack and Jill bathroom between two rooms, while the fourth bedroom features its own private 3-piece ensuite ideal for guests or older children.This home is situated close to top-rated schools, parks, walking trails, and shopping. Book your showing today! (id:35885)
51 Westcliffe Road
Ottawa, Ontario
Open House: Sat & Sun, June 14 & 15, 24 PM - Welcome to 51 Westcliffe Road, a beautifully updated 2-storey semi-detached home located in the desirable Westcliffe Estates neighborhood of Bells Corners. Featuring 2+1 bedrooms and 1.5 baths, this stylish home sits on a generous pie-shaped lot with a large, fully fenced backyard, ideal for gardening, outdoor entertaining, or family playtime. With over $50,000 in recent upgrades, this home is truly move-in ready. Step into a welcoming foyer with a custom shiplap accent wall, leading up to the main living space featuring a bright living room with a stone-surround gas fireplace, and a good sized dining room. The fully renovated kitchen is a standout, boasting quartz countertops, stainless steel appliances, soft-close cabinetry, a breakfast bar, and sliding patio doors that open onto a spacious two-tier composite deck with gazebo, perfect for outdoor dining or relaxing. Upstairs, the primary bedroom impresses with custom built-in closets and a modern accent wall, while the second bedroom includes a walk-in closet. A newly updated 4-piece bath features quartz counters and stylish finishes. Brand new carpet has been installed on both staircases. The finished basement adds versatility with a 3rd bedroom featuring built-in shelving, a recreation room, two-piece powder room, and a laundry/storage area with additional under-stair storage. Additional highlights include: Metal roof; Urban Barn window treatments; Wall-mounted A/C unit that efficiently cools the entire home; Attached single-car garage with a 240V EV charging plug; Storage shed in the backyard. Enjoy a family-friendly location just down the street from the Westcliffe Community Centre, which offers soccer fields, a splash pad, park, and a skating rink in winter. Nature lovers will appreciate being just steps from the NCC Greenbelt trails, perfect for walking, biking, & X-country skiing. Don't miss this opportunity to own a truly turnkey home in a fantastic community! (id:35885)
50 Saddle Crescent
Ottawa, Ontario
Welcome to this beautifully maintained 3-bedroom, 3-bathroom detached home in a quiet, family-friendly neighborhood. Enjoy hardwood flooring throughout the main level and bedrooms. The kitchen was fully updated in 2023 with quartz countertops and new appliances, complemented by a stylishly renovated powder room with matching quartz finishes. The open-concept living and dining area is filled with natural light thanks to large windows stretching from sunrise to sunset. Upstairs features three spacious bedrooms and two full bathrooms. Recent updates include fresh paint (June 2025), new carpet on the stairs and basement (June 2025), pot lights installed in 2024, and new light fixtures throughout (2025). The cozy finished lower-level family room features a wood-burning fireplace, perfect for relaxing evenings. Conveniently located under 10 minutes from Highway 417, the airport, public transit, and major shopping. This move-in-ready home offers great value, modern finishes, and a peaceful setting ideal for families. (id:35885)
619 Moorpark Avenue
Ottawa, Ontario
4 Bedrooms & 4 Bathrooms - A Rare Find!! Welcome to the spacious Tartan Red Oak model an impressive semi-detached home offering over 2,600 sq ft of luxurious living space in a prime location. This beautifully designed layout features 4 generous bedrooms, 3.5 bathrooms, and a fully finished basement perfect for families of all sizes. The custom kitchen is a chef's dream, showcasing stainless steel appliances, a large island, and a floor-to-ceiling pantry. The open-concept main floor includes a bright living and dining area, along with a cozy family room featuring a gas fireplace ideal for both entertaining and quiet evenings. Upstairs, the spacious primary bedroom offers a walk-in closet and private ensuite, while three additional bedrooms provide plenty of space for family, guests, or a home office. A main floor powder room adds everyday convenience. Set on a private lot with no direct rear neighbour, this home offers a fully fenced and landscaped backyard - your very own outdoor oasis - complete with a large deck for year-round enjoyment. Located close to schools, parks, and amenities, this home combines comfort, style, and convenience. Don't miss your chance to schedule a private viewing today! New Carpet - 2025, New ceiling lights - 2025 (id:35885)
201 - 19 Melrose Avenue
Ottawa, Ontario
Stunning 2 story penthouse in the award winning School House Lofts. Located just a few steps off Wellington in the heart of Hintonburg. With 2 bedrooms, 2 bathrooms & sprawled out over 2 floors with over 1000 sqft of living space, this unit is sure to impress. Main level features soaring 12ft ceilings, exposed brick, large windows & has an open kitchen/living space, powder room, storage & great flex space that can be open or private for a bedroom, dining area or home office. The kitchen features a large island, SS appliances & plenty of cabinet and counter space. The upper level has an outstanding primary retreat w/loads of space, large walk-in closet, a stunning spa like ensuite bath w/deep soaker tub and glass enclosed shower and laundry. What makes this penthouse even more spectacular is the private rooftop terrace right off the primary room featuring approx. 400sqft, natural gas bbq, & stunning views of Hintonburg and the Gatineau Hills. Carpet 2025. Primary room flooring 2025. This isn't simply your new home, this is your new lifestyle. Schedule B to accompany all offers. (id:35885)
809 - 805 Carling Avenue
Ottawa, Ontario
Elevated on the 8th floor, this stunning 1-bedroom, 1-bathroom residence offers sweeping canal views and sunrise view as well as radiant west-facing sunsets. Step into an airy open-concept layout, where premium finishes and thoughtful design combine for effortless elegance. Timeless white cabinetry, gleaming quartz countertops, and sleek stainless steel appliances complement expansive wall-to-wall white oak hardwood floors throughout. Soaring 9-foot ceilings and floor-to-ceiling windows flood the space with natural light, for entertaining or everyday living. The spacious bedroom provides a serene retreat, and the contemporary bathroom is finished with clean lines and upscale details. Enjoy the comfort of a private balcony, in-unit laundry, and a dedicated storage locker. Every element is designed for convenience and elevated living.Residents enjoy access to resort-style amenities including a fully equipped fitness centre, tranquil yoga studio, indoor pool and sauna, indoor and outdoor party lounges, a beautifully landscaped terrace with BBQs, and 24-hour concierge service. Located in the heart of Ottawas vibrant Little Italy, you're surrounded by award-winning restaurants, boutique shops, and cafés, with Dows Lake and the Rideau Canal just steps away offering year-round recreation from kayaking and biking to skating and festivals.Whether you're looking for a full-time home or a refined pied-à-terre, this is turnkey luxury redefined. Property also available furnished for $3600. (id:35885)
2889 Barlow Crescent
Ottawa, Ontario
An exceptional opportunity to build your dream home on one of Ottawa's most prestigious and picturesque streets - Barlow Crescent. Situated on a rare, private and treed lot with a gentle grade, this property offers the perfect setting for a custom residence that blends comfort, nature, and lifestyle. Whether you're envisioning a contemporary family home or a timeless retreat, the lot's generous size and optimal topography provide the flexibility to bring your vision to life. Enjoy the charm of cottage-style living just minutes from city amenities. Located in a peaceful waterfront community, this property offers public water access across the street, and is just a few steps from a local beach ideal for swimming, paddling, or simply unwinding by the shore. Keep your boat at the nearby marina and head out for a relaxing evening cruise whenever you choose. This is a truly special location offering space, privacy, and access to nature, all while being just a short drive from Kanata's tech hub, top-rated schools, golf, and shopping. It's the rare kind of property that combines tranquility with convenience, making it ideal for those looking to create a long-term residence in a sought-after setting. Buyers to conduct their own due diligence regarding development options, servicing, zoning and applicable HST to the sale. Don't miss this chance to secure a prime piece of real estate in a well-established waterfront neighbourhood. Build the legacy home you've been dreaming of your future begins here. (id:35885)
82 St Ambroise Avenue
Ottawa, Ontario
Nestled on a tranquil one-way street in highly sought-after North Vanier, this beautifully renovated wartime home perfectly blends quintessential charm with modern convenience. Step through the inviting "gingerbread" like entrance into a newly renovated open-concept main floor. The living, dining, and a chef-inspired kitchen flow seamlessly, extending your entertaining space through patio doors to a private, landscaped backyard oasis. You'll find two comfortable bedrooms and an additional full bathroom upstairs, offering a private retreat. The thoughtfully designed basement offers incredible flexibility with a separate entrance. Easily converted into a bright studio apartment with its own kitchen and shared laundry, it's ideal for income potential or comfortable multi-generational living. Beyond the main residence, a large detached garage provides ample storage for all your needs. Embrace a vibrant community atmosphere with this prime location. You'll be just moments from downtown Ottawa amenities and parks, and steps to the popular Beechwood Village. This home truly offers a perfect blend of character, comfort, and smart investment. (id:35885)
75 Renfrew Avenue
Ottawa, Ontario
Welcome to this beautifully maintained 4-bedroom, 2.5-bath home nestled in the heart of the Glebe on a peaceful, tree-lined street. Offering a perfect blend of character and function, this residence features spacious living areas on both the main and upper floors ideal for young families or entertaining. The main level boasts a sun-filled living room, a formal dining area, and a large family room. Upstairs, you'll find 4 bedrooms 2 full bathrooms and a second generous living space perfect for a family room, office, or kids retreat. The basement has lots of space and two sets of stairs down. Also, there is an additional attic space that has lots of potential. Enjoy morning walks along the canal, afternoons at nearby parks, and evenings exploring the shops and cafes just a short stroll away. This is your chance to live in one of Ottawas most loved neighbourhoods, where character, community, and convenience come together. (id:35885)
128 Mclachlin Street S
Arnprior, Ontario
Charming Bungalow in a Quiet & Desireable NeighborhoodThis beautifully maintained bungalow offers comfort, style, and thoughtful upgrades in one of Arnpriors most peaceful areas. A double garage and concrete driveway provide convenient and attractive curb appeal.Inside, hardwood floors flow throughout the main level, creating a warm, inviting space. The custom kitchen features granite countertops and modern appliances, perfect for cooking and entertaining adorned with custom shutters. The bright living and dining area includes a cozy gas fireplace, ideal for relaxing or hosting friends.Enjoy spacious bedrooms, including a primary with a luxurious ensuite featuring a steam shower with audio, lighting, and aromatherapy controls. Step outside to your private backyard retreat complete with a gazebo (with power) snow bearing, a rock garden, and a full-length deck perfect for easy outdoor living and entertaining.The fully finished basement offers extra space and flexibility, including a large bedroom with walk-in closet, a 3-piece bath, laundry room with cabinetry and sink, a den/office, and a cozy family room with corner fireplace. Vinyl plank flooring and tasteful lighting complete this level.Upgrades include:New hardwood floors (2021)Induction stove & fridge with water filtration and dishwasher in 2021, Electrical check (2023) + high voltage plug, New furnace & A/C (2025)New garden doors Fresh paint throughout Foundation membrane for peace of mind, a whole house water filtration system.This home is move-in ready and offers a blend of elegance and practicality. Book your private viewing today!24-hour irrevocable as per form 244 (id:35885)
26 - 1512 Walkley Road
Ottawa, Ontario
Welcome to this beautiful, carpet-free upper-level unit featuring oak hardwood flooring throughout. Step inside and head up to a bright, open-concept living space where comfort and functionality blend seamlessly. Enjoy cooking and entertaining in the spacious kitchen with easy access to the back deck, perfect for morning coffee or winding down in the evening. The dining area flows effortlessly into the living room, where a cozy gas fireplace, soaring double-height ceilings, and oversized windows offer a dramatic space to relax and watch the sunset. A convenient powder room and in-unit laundry complete the main level. Upstairs, a versatile landing provides the ideal spot for a home office, second living space or play area. The thoughtfully designed primary suite features a walk-in closet, cheater ensuite with soaker tub, and access to a private balcony - your personal retreat at the end of the day. A second bedroom offers plenty of space for guests or a growing family. Located within walking distance to groceries, restaurants, parks, and public transit, this home truly offers something for everyone. (id:35885)
4027 Canyon Walk Drive S
Ottawa, Ontario
Welcome to this FRESHLY PAINTED, spacious 2 bedroom unit with hardwood flooring and ceramic tile on the main level. The kitchen features loads of cabinet space and a convenient island for additional counter space. All appliances are included with a new dishwasher (2025), washer & dryer (2018). Large eating area opens to a bright spacious living room with access to your balcony, and a staircase that leads to ground level and parking. Conveniently located 2 pc powder room off foyer. Newly installed modern light fixtures on main level and new mirrors in both bathrooms. The lower level features 2 large bedrooms, laundry room, utility and storage. The primary bedroom features a double closet with amazing closet organizers on both sides for maximizing on space and staying organized. Main 5pc bathroom features a standard tub & shower with an additional separate shower stall. (Living/dining room has been virtually staged). Parking #9B. Walk to transit, schools, parks, restaurants, shops and more. Book your viewing today! (id:35885)
74 Tapadero Avenue
Ottawa, Ontario
NO REAR NEIGHBOURS! Welcome to this rarely offered Monarch Galloway model - a sunlit, meticulously cared-for home tucked on a premium lot with no rear neighbors and unobstructed sunset views in prestigious Blackstone. This beautifully maintained 4-bedroom home offers nearly 2,800 sq. ft. of thoughtfully designed living space by the original owners. Step inside to a bright and inviting foyer that opens to spacious open-concept living and dining areas, and a cozy family room features a gas fireplace and pot lights throughout, creating a warm and welcoming atmosphere. Elegant upgraded stair spindles and posts add a touch of sophistication. The modern kitchen is a chefs dream, showcasing granite countertops, extended tall cabinetry, a gas range, and a premium 1000 CFM Zephyr hood fan. The sunlit eat-in area overlooks a fully fenced backyard - complete with a large composite deck, gazebo, BBQ, and outdoor furniture - all included! Upstairs, the primary suite offers hardwood floors, a luxurious spa-like en-suite, and separate his-and-hers walk-in closets. Three additional spacious bedrooms, a full bathroom, a balcony, and a convenient laundry room complete this level. The professionally finished basement (2022) adds exceptional versatility, featuring a large recreation room perfect for entertaining or a children's play area, along with three separate storage spaces. The garage includes customized storage solutions for bikes and kayaks. The home has been freshly painted, and carpets have been professionally steam-cleaned for a move-in ready experience. Conveniently located near brand-new schools, parks, and shopping, this home seamlessly blends style, comfort, and functionality - perfect for modern family living. Rarely does a home with this lot, layout, and location come to market. Book your private viewing today and fall in love with your next forever home. (id:35885)
1193 Cobden Road
Ottawa, Ontario
Welcome to this charming, upgraded 3-bedroom, 2 bathroom split-level home, perfectly situated in a highly desirable neighbourhood. Step inside and discover a versatile layout boasting multiple distinct living spaces, offering ample room for relaxation, entertaining, and everyday life. As you enter, a beautiful foyer greets you, leading to an inviting living area. Head upstairs to find a bright living room, dining room, and kitchen. From the dining room, a convenient patio door provides direct access to a spacious back deck and a generously sized yard with the bonus of no rear neighbours, ideal for outdoor gatherings and enjoying the tranquillity of your surroundings. The upper floor also features three spacious bedrooms and a full bathroom. Downstairs, the basement offers endless potential to create your ideal space, whether it's a recreation room, home gym, dedicated office, or a cozy movie theatre. Beyond the home itself, you'll love the incredible location. Enjoy the privacy and tranquillity of having no rear neighbours, with lush green space and a recreation centre just steps from your door. This prime spot offers unparalleled convenience, being exceptionally close to Algonquin College, a variety of shops, the scenic NCC Pathway, and readily accessible transit options and LRT station. This beautifully upgraded home is ready for you to move in and start making memories. Don't miss this fantastic opportunity to own this gem! (id:35885)
1202 - 141 Somerset Street W
Ottawa, Ontario
Superb Downtown Location for students and investors Live the Perfect Life at Somerset Place....Steps to Elgin St., Canal, U Ottawa, and The Hill! Two bedroom PENTHOUSE Suite with 20' balcony & Underground Parking! The Spacious Open Concept Living Room, Dining Room with a Den area will inspire you to entertain and create awesome experiences and memories. The hardwood flooring is newer. Large closet spaces, in-unit laundry plus a walk-in pantry. PBR ensuite. Stainless steel appliances. Windows/patio doors replaced 2012. Condo fees incl heat, hydro and water: heat/AC is supplied by two inside units. Exercise room and saunas in bldg., Flooring: Hardwood, Flooring: Carpet W/W & Mixed... Trending Scandinavian Design inspired the Virtual Enhanced styles, if you'd like to see other versions like Luxury, Industrial, Modern, Midcentury or Coastal enhancements of these Spaces, just let us know! (id:35885)
302 - 1433 Wellington Street W
Ottawa, Ontario
Experience contemporary urban living in this modern 1-bedroom, 1-bathroom condo, conveniently located in a prime location. Embrace the vibrant surroundings with grocery stores, restaurants, boutiques, and the Parkway just a stroll away. Inside, enjoy the warmth of hardwood floors and ample natural light flooding through expansive windows. The kitchen boasts stainless steel appliances, a generous island, and sleek granite countertops. Retreat to your private balcony offering tranquil North views. This residence also offers the convenience of in-unit laundry. Plus, indulge in the building's amenities including a fitness room, party room, and a spacious outdoor patio equipped with a barbecue for entertaining. Situated near Westboro's sought-after amenities and a short walk from the Ottawa River, this condo promises a lifestyle of comfort and convenience. (id:35885)
18 Cypress Gardens
Ottawa, Ontario
Executive Estate Living in the Heart of Stittsville. Stittsville's Christmas House. Welcome to 18 Cypress Gardens, a rare offering where elegance, privacy, and location converge. Situated on a coveted 0.54-acre pie-shaped estate lot along one of Stittsville's most prestigious streets, this exceptional 5-bdrm, 6-bath residence spans over 5,200 sq.ft. above grade, offering a luxurious lifestyle surrounded by natural beauty and refined design. A grand brick/stone exterior, professionally landscaped grounds, and a 4-car garage create a commanding presence from the moment you arrive. Inside, soaring ceilings, stone fireplace, expansive windows fill each room with natural light, creating a warm and welcoming ambiance throughout. The main level features formal LR and DR, a private office, 2pc bath and a dramatic vaulted FR ideal for both quiet evenings and large gatherings. The kitchen is spacious, complete with stone counters, pantry cupboard and butler pantry. A large laundry/mudroom with 3 pc bath (completes the main fl) and access to screened-in porch perfect for three-season enjoyment. Upstairs, 5 generously sized bedrms include a serene Primary Suite with ensuite bath, large WIC, and its own private screened-in porch an ideal space to start or end your day in peace. 4 other bdrms and 2 full baths (1 jack and jill) complete the 2nd floor. The basement is complete with a spacious Rec room with wet bar, gym area, 2pc bth, and abundants of storage. Whether you are relaxing by the 18 x 36 in ground pool/HotTub (complete with pool house/sitting area) hosting a garden party in the expansive backyard, or enjoying the serene atmosphere from the comfort of your home this property truly embodies the best of both worlds. Located on a quiet, tree-lined street just steps to Main Street, parks, schools, and the scenic Trans Canada Trail, 18 Cypress Offers the rare opportunity to live in an executive home with privacy without sacrificing the convenience of city living. (id:35885)
4370 Carp Road
Ottawa, Ontario
FRONT ROW CARP RIDGE VIEW! ONE OF ONLY A HANDFUL OF HOMES WITH THIS VANTAGE POINT! Nestled along the dramatic Carp Ridge escarpment, this stunning 5 bedroom, 4 bathroom residence rests on 6.8 private acres with sweeping views over the valley below. Extensively renovated in 2018 and 2019, this home balances luxury, functionality, and tranquility. The heart of the home features an Iripinia custom kitchen and butlers pantry, anchored by a Wolf 6-burner range, Sub-Zero appliances, and a dedicated wine fridge. French doors open to a 3-season room with Weatherwall windows and a cozy wood burning stove, perfect for soaking in sunsets year-round. The open concept Living/Dining rooms boast built in custom bookshelves, wood burning fireplace, and hickory hardwood flooring. The built-in AV/audio systems throughout, powered by Control4 automation, add to the functionality of the home. Main floor bedrooms each offer walk-in closets and spa-inspired ensuite baths with heated floors. The lower level adds bonus living space with 3 more bedrooms, large family room with outside entry, luxury vinyl flooring, and a fourth bath. Comfort continues with radiant in-floor heating, a new Daikin Fit heat pump system (2025), and a 20kw Generac generator for peace of mind. Outdoors, enjoy professionally designed landscaping, extensive lighting, Rain Bird irrigation, a saltwater pool surrounded by stamped concrete and river rock, and an enclosed garden. The oversized 3-car garage doubles as a workshop, and a wrap-around porch provides unobstructed views that make every season feel like a painting. Located on a quiet private road with community-managed snow removal, this exceptional property offers the best of rural serenity just minutes from Kanata's conveniences. (id:35885)
31 Ashgrove Crescent
Ottawa, Ontario
**OFFERS ACCEPTED MON. JUNE 16TH @ 11AM ** OPEN HOUSE SAT. JUNE 14TH 11AM-1PM**Simply a GEM! Introducing your next home - high-ranch built by Minto, Saguenay model, located in the sought-after neighbourhood of Briargreen! With lot size of 78' x 170' (approx. 8,400 sq/ft.) this property is truly a rare find! Step inside to discover beautifully crafted hardwood flooring that flows throughout the upper level. The heart of this home is the renovated open-concept kitchen, complete with abundant cabinetry, elegant quartz countertops, and SS appliances. Gather your loved ones in the inviting & spacious dining and living areas, where a charming wood-burning fireplace with original bricks adds character and warmth. Picture yourself enjoying meals w/ family while overlooking the expansive backyard, featuring a refreshing in-ground pool, a perfect oasis for the warmer months! On this level, you'll find three generously sized bedrooms and a full bath, providing comfort and convenience for the whole family. A highlight of this home is the Sunroom that connects the mid level to the backyard ideal for entertaining guests or simply relaxing with a good book. The lower level boasts large windows that allow natural light to fill the space. Here, you'll find an additional bedroom, full bath, and a rec. area that offers endless possibilities for relaxation or play. The laundry room, equipped w/ ample storage, provides practicality and ease. Plus, enjoy direct access to the single-car garage. Step outside into your private backyard, thoughtfully hedged for maximum privacy. This stunning outdoor space features a basketball net for family fun and a large/rare concrete pool - an entertainer's paradise! This incredible home is just minutes from the highway & Queensway Carleton Hospital, placing a wealth of amenities at your fingertips! (id:35885)
203 - 50 Emmerson Avenue
Ottawa, Ontario
Welcome to this spacious and sun-filled 2-bedroom, 2-bathroom condo in a prime, highly walkable location just steps from the vibrant shops and restaurants of Wellington Village, the Parkdale Market, LRT access, and the scenic Ottawa River pathways. With approximately 1,050 sq. ft. of updated living space, this well-appointed unit features a smart, open layout ideal for comfortable everyday living and entertaining. The nicely renovated kitchen boasts sleek granite countertops, ample cabinetry, and space for a breakfast table, seamlessly flowing into a generous living and dining area. Fridge, stove, dishwasher and microwave/hoodfan are included. The large living and dining room offering ample space for furniture placement and is freshly painted throughout. Step out onto the west-facing balcony to enjoy evening sunsets perfect for relaxing or hosting guests. The primary bedroom includes a ensuite 4 pce bath and ample closet space. The second bedroom and full guest bath are thoughtfully separated for added privacy. Additional highlights include in-suite laundry, abundant storage and houses the hot water tank (owned-2010), and durable laminate flooring installed in 2015. Residents enjoy access to an array of building amenities, including an exercise centre with saunas, a party room/library, a convenient ground-level bike room and parking. Pets are welcome, making this a rare opportunity to own a bright and modern condo in one of Ottawa's most desirable neighbourhoods. Condo living at its best, stylish, functional, and close to everything! (id:35885)
403 - 242 Rideau Street
Ottawa, Ontario
Fully serviced building including 24 hours concierge security, gym, indoor pool, sauna, lounge room and outdoor terrace with BBQ. Beautiful 1 bedroom condo located in heart of Byward Market steps from Ottawa University, Parliament Hill, Rideau Mall, Rideau Canal and across the street from Metro. Why rent, when you can own: great investment for student or professional. The large windows flood the space with natural light. Upgraded granite counters in kitchen and bath, stylish backsplash completes this functional kitchen open to the living space. Spacious balcony to relax and enjoy the vibrant city life. Convenient in-unit laundry and a dedicated locker is included on 2nd Level. Condo fees includes Heat, AC and Water. (id:35885)
42 Forest Creek Drive
Ottawa, Ontario
Welcome to a home that has it all, ideally located on a great street just steps from scenic walking trails, with a layout and backyard oasis designed for easy living and everyday enjoyment. Inside, this well-maintained home offers a rare main floor primary bedroom with spacious updated ensuite. The kitchen has been thoughtfully enlarged by the builder, creating a spacious central hub perfect for daily life or hosting friends and family. Natural light pours into the living and dining areas, giving everything a warm, welcoming feel. The finished basement adds even more flexibility with room for a rec area, home gym, or playroom, whatever suits your lifestyle. Outside is where this one really shines. The backyard is a private escape, with tall hedges and an in-ground pool that's made for summer. Whether you're lounging poolside or entertaining, this outdoor space is a standout. A great layout, beautiful condition, and an ideal location this one is easy to picture yourself in. (id:35885)
603 Edison Avenue
Ottawa, Ontario
This elegant executive home in the heart of Westboro has been thoughtfully expanded & lovingly updated to blend timeless charm w/modern functionality. With four bedrooms and four bathrooms, including a beautifully finished loft space above the garage, the layout offers flexibility for families, professionals, or those who love to entertain. The front & rear additions create an inviting, oversized living room and a sunken family room w/a beautiful bay window. The Deslaurier kitchen (2012) is exceptional featuring striking Blue Pearl granite, floor-to-ceiling cabinetry, SS appliances, & many built-in features that maximize both beauty & practicality. Formal dining & living rooms flow naturally from the heart of the home, complemented by two gas fireplaces, arched entryways, custom shutters, and rich HW flooring throughout the main floor, staircase, and second level (2011).The expansive primary suite includes a sitting area, two full walls of closets, and a spa-inspired ensuite bath (2020) w/a separate tub, walk-in shower, & heated floors. The main bath was also fully renovated in 2020 & includes heated flooring. The upper-level loft bedroom features vaulted ceilings, a skylight with remote blind, and large windows that fill the space with natural light. The finished LL includes laundry, a full bathroom, storage rooms, furnace room, and a large family space with a wall of built-in cabinets perfect as a kids' hangout or casual media zone. Outdoors, enjoy a private, fully fenced backyard oasis with 5' brick privacy wall, gated access (2013), incredible patios & landscaping, area prepared & plumbed for a future hot tub, an irrigation system. Garage door replaced in 2022.Tucked on a quiet, tree-lined street in one of Westboro's most established pockets, this home offers peaceful surroundings, mature trees, & a strong sense of community just steps to LRT, trails, shops, & restaurants. Truly a getaway in the city. 24 hours irrevocable on all offers. (id:35885)
222 Longfields Drive
Ottawa, Ontario
Welcome to this exceptionally spacious and well-maintained townhome, nestled in one of Barrhavens most sought-after neighborhoods. Boasting a rare double garage and 2,000+ sq. ft. of living space, this home offers more room than most standard townhomes, perfect for growing families or those who love to entertain, combination of space, comfort, and convenience. Thoughtful layout features separate living and family rooms, along with two dining areas, ideal for both everyday living and hosting guests. The main level includes hardwood flooring, a cozy gas fireplace. The eat-in kitchen is spacious, offering a large island with seating and an inviting family dining space.Upstairs, the spacious primary bedroom includes a walk-in closet and a luxurious ensuite with a soaker tub and glass shower. Two additional bedrooms, a full bathroom, and convenient upper-level laundry complete the second floor.The fully finished basement provides an additional family room and ample space for future development or storage. Step outside to a maintenance-free private backyard, beautifully finished with interlock and a charming gazebo, ideal for summer BBQs, morning coffee, or hosting guests. This home has been kept in spotless, move-in ready condition. Located close to top-rated schools, parks, transit, and all essential amenities, just 25 minutes from Ottawa's downtown core. Incredible value, don't miss your chance to own this exceptional home! (id:35885)
1566 Feather Lane
Ottawa, Ontario
Discover your ideal home in this beautifully updated condo townhome situated in the heart of Ottawa South. Just a short distance from downtown, this centrally located treasure provides convenient access to shopping, schools, parks, and transit, making it a perfect option for both families and professionals. Step inside to find a breathtaking interior showcasing brand new laminate flooring, smooth ceilings, and plenty of pot lights that create a cozy and welcoming ambiance in the expansive living and dining areas. The dining space features a custom wall design that adds sophistication, while the open-concept eat-in kitchen includes modern stainless steel appliances and upgraded cabinets. Head to the second floor, where three spacious bedrooms await, along with two fully renovated bathrooms, including a primary bedroom with its own private 3-piece ensuite bath for extra convenience. The fully finished basement is a true standout, offering a large recreation room with brand new flooring, ideal for entertaining or relaxing with loved ones. An additional full bath in the basement ensures comfort and style are maintained throughout this remarkable home. Enjoy outdoor living in your private and fully fenced backyard, perfect for gatherings or tranquil moments. Dont miss out on the opportunity to call this stunning condo townhome your own! Schedule a viewing today! (id:35885)
815 - 360 Patricia Avenue
Ottawa, Ontario
Welcome to your urban oasis in the heart of Westboro! This top-floor 2-bedroom, 2-bathroom condo offers 893 square feet of modern living, perfectly positioned as a corner unit with expansive floor-to-ceiling windows that provide panoramic views of the surrounding parks. The open-concept living and dining area is flooded with natural light, creating an inviting space for both relaxation and entertaining. The generously sized primary bedroom features an ensuite bathroom, ensuring privacy and convenience, while the second bathroom serves guests and the additional bedroom. Enjoy the practicality of in-suite laundry and the peace of mind that comes with included heated underground parking, a storage locker, and bike storage. Step outside, and you'll find everything you need just moments away - catch the LRT for an easy commute, shop at the local grocery store, and explore a variety of restaurants and boutique shops in the vibrant Westboro neighborhood. This well-appointed building boasts an array of amenities designed for your lifestyle, including a stunning rooftop terrace with breathtaking views and BBQ's, exercise centre, sauna & steam room, party room, theatre/screening room, yoga studio, pet spa, and courtyard. Embrace the convenience of modern condo living in one of the most sought-after locations in Westboro. Don't miss your chance to call this exceptional property home! (id:35885)
702 - 111 Champagne Avenue S
Ottawa, Ontario
One Bedroom PLUS den, perfect for working from home. Unit also includes an owned parking space, and storage locker. You can simply move right in to this stunning unit in the trendy SOHO Champagne building. The location is amazing, being steps From Dow's Lake, the Arboretum, Transit etc. The unit itself is bright, with floor-to-ceiling windows, and features hardwood floors throughout! The kitchen is modern with crisp white cabinetry, integrated appliances and gorgeous quartz countertops. The bedroom is separated by a chic glass sliding door. Large balcony perfect for enjoying a drink after a long day! The luxurious amenities Include Gym, Home Theatre, Hot Tub, Party Room, Terrace, Common Patio, and Concierge Service. (id:35885)
37 Amberwood Crescent
Ottawa, Ontario
Welcome to your next home in the desirable Country Place neighborhood, known for leafy streets, generous lot sizes, and strong sense of community. This spacious property offers a well-designed layout, ready for your personal touch. The living room is bathed in morning sunlight with views of lush greenery, while the dining room, perfect for hosting, overlooks vibrant gardens. The versatile kitchen features an eat-in area with afternoon sun, and the cozy family room, with a wood-burning fireplace, is ideal for relaxing. Upstairs, the primary suite offers ample space and a bright ensuite, accompanied by three additional bedrooms. The expansive lower level provides endless possibilities, including a fifth bedroom/office. Outside, enjoy a private backyard retreat with a new fence, deck, and patio, plus room for a pool or play area. Located near the Greenbelt Pathway and Black Rapids Creek, this home is a wonderful opportunity to enjoy a sublime location. (id:35885)
