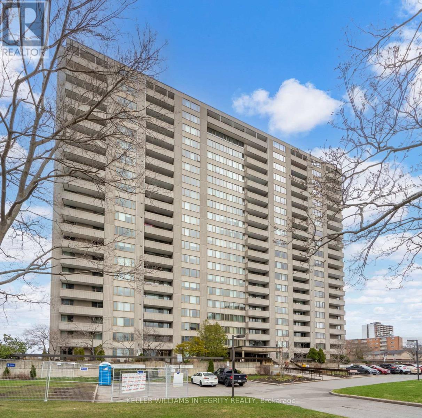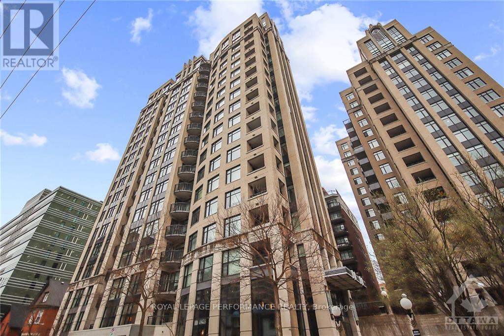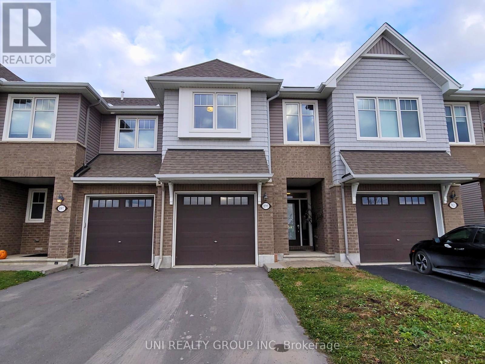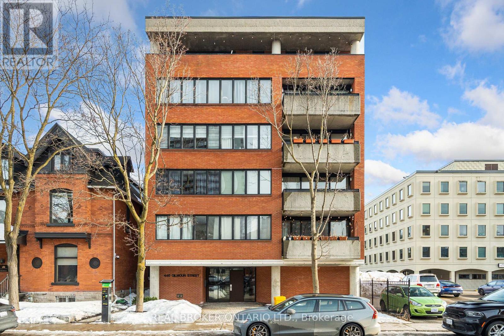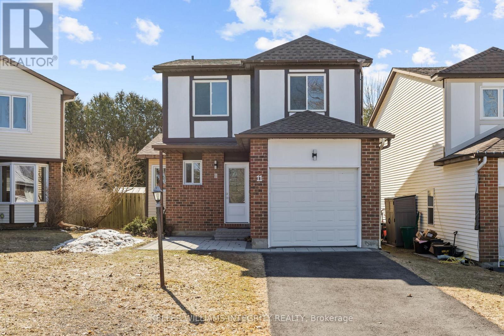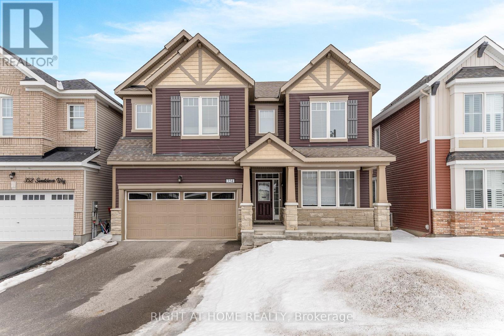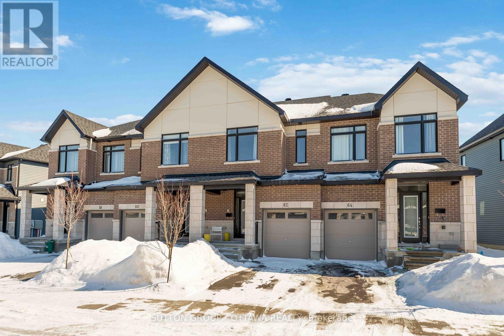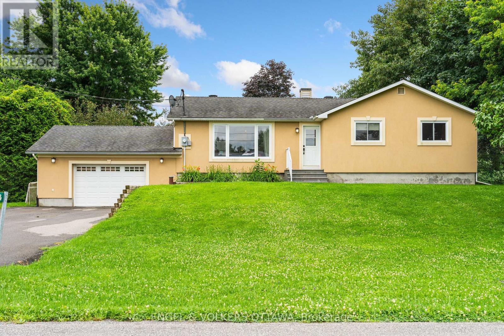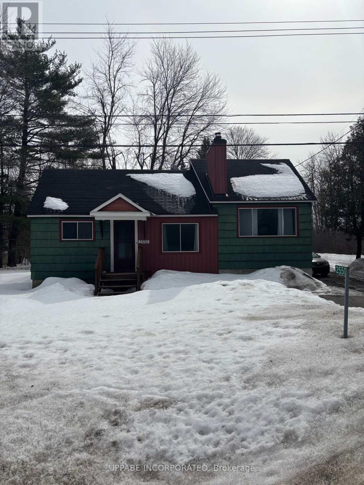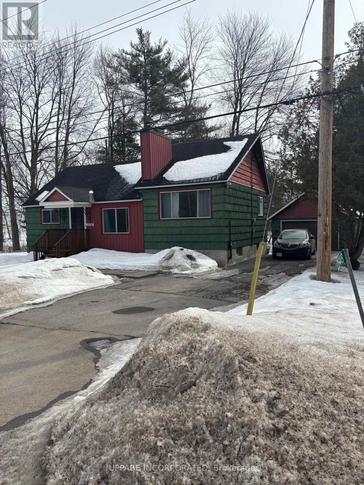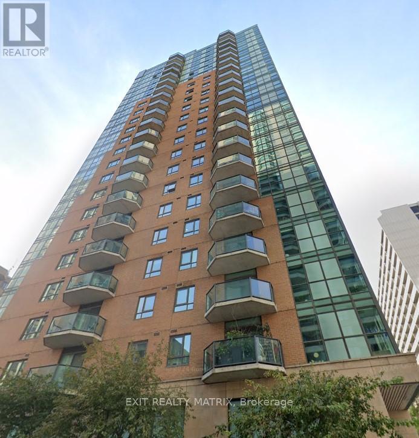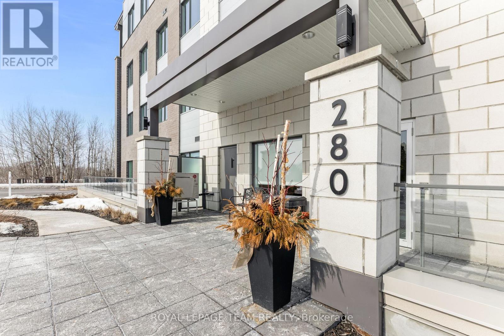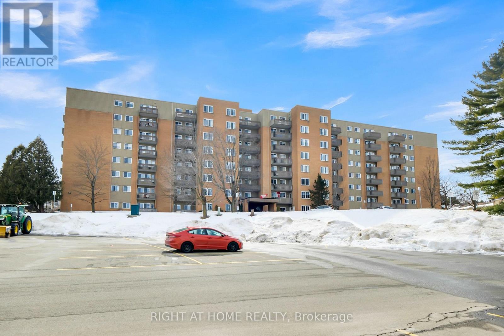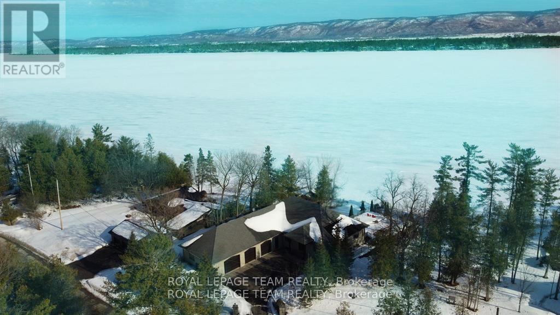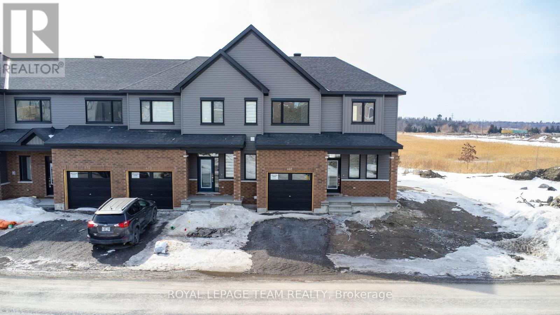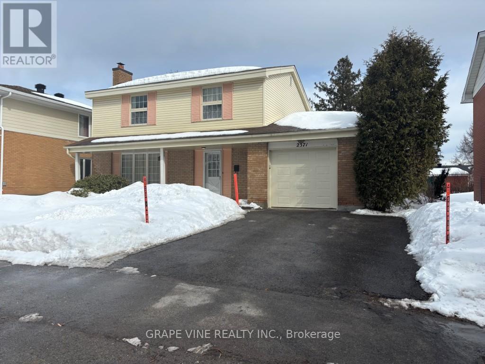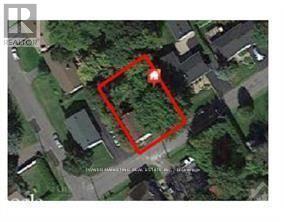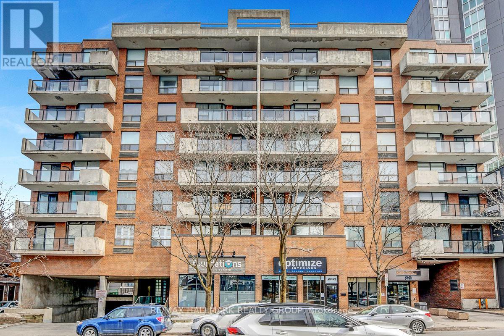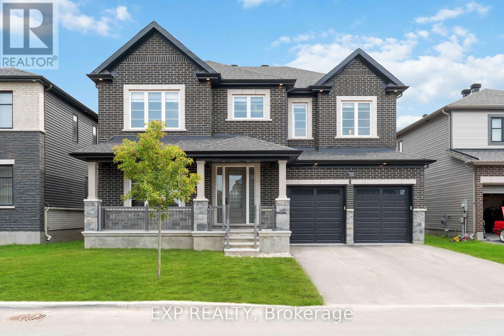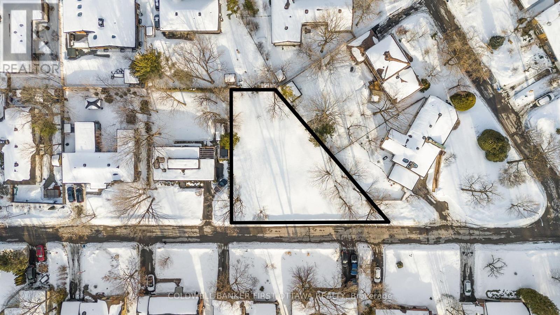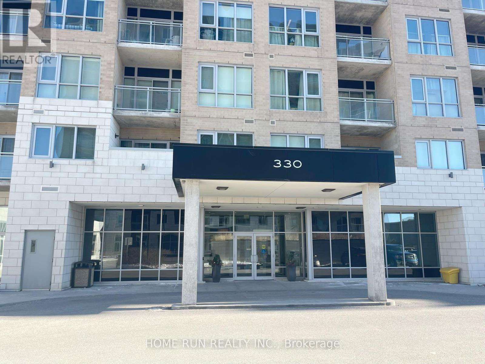1534 Baseline Road
Ottawa, Ontario
Welcome to this single home in a wonderful location, which can be a great investment or to live in! This home has 5 bedrooms, 4 bathrooms, upgrades: Kitchen, bathroom and flooring 2019, roof 2005, windows (first floor) 2005, lower level 2009, AC 2015. Close to amenities such as Algonquin College - Ottawa Campus, College Square, and steps to bus stops and Merivale Road where groceries, restaurants, clinics, etc are all close by. (id:35885)
23 Whooping Crane Ridge
Ottawa, Ontario
Stunning Urbandale single-family home in Riverside South! This 2022-built Kelowna model includes TONs of premium features throughout! The home is very energy-efficient & R-2000 certified by Natural Resources Canada: 3-layer windows above grade, better insulation & exterior insulation for basement, high-efficiency furnace/heat pump, copper pipes & more! Step into the large entry to find a first floor flex office/bedroom w/ FULL 3-pc bath on the main floor! Living & dining spaces are bright & airy thanks to super open-concept design & large over-depth windows throughout. The home is exquisitely finished w/ engineered HW floors, 12x24 floor tile & modern trim; the 46 linear gas fireplace w/ stone tile to ceiling & beam mantle acts as a focal point. Enjoy the entertainer's kitchen, which is so beautifully-finished: quartz counters, two-tone cabinets w/ extended-height high gloss uppers, SS appliances, dark subway tile backsplash & valence lighting. The walk-in pantry adds tons of storage space. Upstairs, find 5 large bedrooms; the primary includes his & hers walk-in closets plus a spa-like 5-pc ensuite w/ frameless glass shower, soaking tub and separate water closet. There is another full bath & laundry room on the 2nd floor. The basement rec room is fully finished w/ HUGE egress windows for natural light; remaining areas have exterior drywall and can easily add 2 bedrooms + a 3-pc basement bath. Prime location in Riverside South, close to shopping & dining in Barrhaven and minutes away from the Trillium Line LRT. (id:35885)
1406 - 2625 Regina Street
Ottawa, Ontario
Welcome to this 3 Bed/ 1.5 bath corner unit apartment with beautiful views of the Ottawa River and Britannia Park & Beach! Bright and upgraded generously sized unit in a clean, quiet & well maintained building. Open concept L shaped living/dining room. Spacious kitchen with stainless steel appliances. Three good sized bedrooms, full bath plus a 2 piece ensuite, Large in unit storage, and a balcony. This unit includes 1 Underground heated parking. Well maintained building with excellent amenities! Indoor Pool, Fitness Room, Pool Room, Games Room, Library, Guest Suite. Water is included in the condo fees. Book your showing today! (id:35885)
325 Via Verona Avenue
Ottawa, Ontario
Welcome to 325 Via Verona Avenue, a stylish and well-maintained home in the heart of Barrhaven's Longfields community. This stunning home fronts onto the serene Highbury Woods, offering direct access to beautiful walking trails and a peaceful natural setting.The bright and airy main level features an open-concept design, seamlessly connecting the living and dining areas to create an inviting space for both everyday living and entertaining. The modern kitchen is equipped with sleek appliances, ample cabinetry, and plenty of counter space for effortless meal preparation. Upstairs, generously sized bedrooms provide a comfortable retreat, while the private backyard is a true showstopperfeaturing raised garden beds for the green thumb in your family and a turfed mini-putt area, perfect for outdoor enjoyment and relaxation.Conveniently located just minutes from schools, parks, Chapman Mills Marketplace, and public transit, this home offers easy access to shopping, dining, and entertainment options. Sporting facilities are also close by, ensuring an active lifestyle is within reach. The Transit-way provides seamless transportation throughout the city, making commuting a breeze.The thoughtfully designed layout also includes a unique basement kitchen ideal for cozy movie nights or entertaining guests. The neighbourhood itself is well maintained, offering a safe and welcoming atmosphere. Whether you're looking for a family-friendly community or a stylish retreat close to urban conveniences, this home delivers the best of both worlds.With its prime location, natural surroundings, and modern comforts, this home is a fantastic opportunity for those seeking a vibrant yet peaceful suburban lifestyle. Don't wait this incredible home won't be available for long! Book your private showing today and discover the perfect blend of comfort, convenience, and charm in the heart of Barrhaven. (id:35885)
1906 - 235 Kent Street
Ottawa, Ontario
Magnificent penthouse , 19th floor corner unit apartment, 1, 316 sqft, Park Ave model, 2 bedrooms, plus bright den, ideal for office or small bedroom use, 2 full bathrooms, balcony and main rooms offer unobstructed west/north veiws, lots of natural sunlight through the many large windows, nine foot high ceilings throughout the entire apartment. Hudson Park is an upscale, sought after, executive quality " Art Deco " style Charlesfort building. Exquisite achitectural design elements bring together the inspiring exterior elevations, unique main level building entrance, and the sumptuous two storey lobby design influenced by the New York Art Deco of an era gone by. Spacious open concept LR/DR/KIT with access to the balcony, and private bright den. Large master bedroom complete with five piece ensuite, double sinks, separate shower stall, walk in closet. Secondary bedroom off of the entrance area near the second full bathroom, and laundry closet. The open kitchen features stainless steel appliances, granite counter tops, sitting bar style breakfast counter, with lots of space. Hardwood floors throughout, with marble floor in the bathrooms. Remote controlled blinds. Electric fireplace cabinet. Walk up to the large roof top patio/terrace with BBQ area and lots of sitting/lounge areas for rest and relaxation times. The building offers a very comfortable party/lounge room, exercise room, library. Visitor parking, Underground unit parking spot, plus a larger locker storage cage. Car wash areas on four parking levels. Central location near all amenities, Saint Patrick Basilica across the street, walk to the downtown core of office buildings. Visit the Hudson web site - https://hudsonparkottawa.com/ offering valuable information on this prestigious project, condo rules and much more, pets are also allowed. Don't miss this oppertunity to live in an exclusive downtown Ottawa location. (id:35885)
2183 Deschenes Street
Ottawa, Ontario
Stunning 3+1 bedroom, 3 1/2 bath semi on an oversized corner lot in fantastic location near Ottawa River bike & walking paths, and close to Kichi Zibi Mikan Parkway with easy access to transit, LRT, Quebec & downtown Ottawa. Tasteful high end finishings throughout. Main level features open concept living room with fireplace, dining room with access to back deck & two-toned kitchen boasting an island with breakfast bar seating, stainless steel appliances, & gas stove with double oven. Convenient powder room. Open riser staircase to second level which features primary suite with spacious walk-in closet & luxe 5pce ensuite with soaker tub, double sinks & large glass shower with dual showerheads. 2nd bedroom also has a walk-in closet. Another 5pce bath with seperate tub & shower on the 2nd floor. Handy 2nd floor laundry. Basement family room with walk-out to backyard. 4th bedroom & another full bathroom. Low maintenance fully fenced backyard oasis is landscaped and features a self-clean, 17 foot, 53" deep swim spa with swim tank & sitting area, built into the composite deck, along with a patio, side yard greenspace & 10x10 gazebo. (id:35885)
268 Tewsley Drive
Ottawa, Ontario
Beautiful spacious semi-detached home located in the desirable Riverside South community & only steps to the Rideau River. Built by Tartan, the main floor features hardwood & ceramic floors, spacious dining room, a living room with gas fireplace, eat-in kitchen & access to fully fenced yard with large deck. The upper level boasts a primary suite complete with 4PC ensuite & walk-in closet, two additional bedrooms. Full bathroom and laundry closet complete the upper level. Large fully finished basement ideal as family or rec room, large windows, and optimized storage space. Short walking distance to Claudette Cain Park with soccer fields, play structures and splashpad; Rivers Bend park with public access to the Rideau River. Walking trails, pharmacy, grocery store, restaurants and more, all within a 10 minute walk. A completed credit application, full credit report and Proof of income are required. Some of the pictures are virtually staged. 48 hours irrevocable on all offers. No smoking, no pets. It's available from June 1st, 2025 (id:35885)
899 Antonio Farley Street
Ottawa, Ontario
Stunning Tamarack Chelsea model in the exclusive and sought after Orleans Camelot neighbourhood. This 2021 built beautiful 3 bedroom, 3 bathroom with builder finished basement, freehold townhouse has it all, approx 2125 sq ft of living space! The main floor features a open concept layout, hardwood flooring, modern gourmet kitchen, a convenient walk-in pantry, large quartz countertop, plenty of storage and a beautiful large island. Large living room/dining room, 9ft ceilings, with cozy gas fireplace. The second floor features a spacious primary mater bedroom with walk-in closet, a modern ensuite, laundry room, a full bath and two more ample sized bedrooms. Finished basement with spacious family room, plenty of storage space, an oversized window that provides lots of natural light. Close to all amenities and public transportation. Amazing location close to nature trails, trim park & ride and future LRT. Some of the pictures are virtually staged. 48 hours irrevocable on all offers. (id:35885)
72 - 130 Berrigan Drive
Ottawa, Ontario
Two Parking spaces. End unit. Backyard. Two beds. Three baths. Two en-suites. Laundry in unit . Pet Friendly. What more could a forward-thinking Buyer want. This home really checks all the boxes. So many more windows in this unit makes it bright and airy on the gloomiest days. The main floor is spacious with wall-to-wall hardwood , featuring a gas fireplace and a walk out to the covered back porch. The eat in kitchen was refinished with taste and style in 2023. The primary suite offers a spacious layout with en-suite and huge wall closet. Second bedroom is a good size with another en -suite. Home ownership pride is evident throughout this impeccable cosy condo. Won't last! Most errands can be accomplished on foot, with a walk score of seventy-one. Nearby parks include South Nepean Park, Park and Ball Diamond - Softball - Ken Ross Park.*** TODAY'S OPEN HOUSE POSTPONED TIL APRIL 6 , 2-4 PM ****** (id:35885)
202 - 446 Gilmour Street
Ottawa, Ontario
Welcome to 446 Gilmour in Centretown - 9 unit boutique low-rise condo building! This 2 bed 2 bath unit features over 1000sqft of well used space. Enjoy bright sunny days with the southern exposure and large covered balcony. The spacious kitchen offers ample counter and cupboard space, with a pass-through to a living room / dining room space. The generous sized primary bedroom offers a 3 piece bathroom, and walk-in closet. The second bedroom provides that extra flex space for another bed, guest room, office/den. Dedicated laundry room and 4 piece bathroom complete the unit. Located on a quite one way street off Bank Street you're steps from Parliament Hill, the National Arts Centre, Rideau Centre the walking+biking paths of Ottawa's Rideau Canal. Excellent restaurants and shopping on Bank and Elgin Street - Steps from Gongfu Bao, Wolf Down, Fauna, Arlo, Flora Hall Brewing and Whalesbone. Parking & storage included. Building upgraded HVAC system to separate unit heat pumps in 2024 as primary heating source. (id:35885)
2507 - 179 Metcalfe Street N
Ottawa, Ontario
Welcome to this stunning 25th-floor apartment located in one of Ottawa's most sought-after buildings, Teribeca! This exceptional residence offers breathtaking south-facing views that provide an abundance of natural light and a picturesque backdrop of the cityscape. The apartment boasts a modern and open floor plan, designed for both comfort and functionality. Kitchen equipped with sleek stainless steel appliances, the kitchen features beautiful granite countertops that elevate both style and usability. The bathrooms also showcase elegant granite countertops, adding a touch of luxury to your daily routine. njoy gorgeous hardwood flooring throughout, which adds warmth and sophistication to the living areas. tep out onto the great balcony, perfect for sipping morning coffee or unwinding after a long day while taking in the stunning views. The building features a lap pool, state-of-the-art gym, meeting rooms, and an outdoor BBQ area, providing ample options for recreation and relaxation. Underground parking and a dedicated storage locker are included, offering ease and security for your vehicle and belongings. building also features a full-service concierge. This impressive building also offers a guest suite, providing a comfortable and convenient accommodation option for visitors. Convenient Farm Boy Store and Wine store just on the next door. (id:35885)
69 Norma Street S
Arnprior, Ontario
Prime Location close to Caruso Park in Arnprior easy access to 417, Well maintained and upgraded 3 Br bungalow, spacious and private back yard, Just perfect for first time or retired buyer, many recent upgrades, bright Kt. and newer counters and main bath vanity, main bedroom to deck with private back yard, Gazebo and detached garage. Down stairs has plenty of potential for future Rec Rm or Bedrooms with high ceilings and partial bathroom. Don't miss this opportunity call today. (id:35885)
841 Cappamore Drive
Ottawa, Ontario
This exceptional home with 4 bed, 2.5 bath and a double garage in Quinn's Pointe is now available! With modern and tasteful finishes throughout, this home features a stunning kitchen with quartz counters, 9ft ceilings, and hardwood & tiled floors on the main level. Upstairs, you'll find a large primary bedroom with ensuite and walk-in closet, along with 3 generously sized bedrooms, a full bath, and laundry. Located close to parks, schools, shopping, and transportation, this home is also just moments away from Amazon, Costco, and major highways 417 and 416. Don't miss out on this opportunity - book a showing today! (id:35885)
2433 Watercolours Way
Ottawa, Ontario
This one-year-old, 4-bedroom, single-family home offers the perfect blend of modern updates and stylish design. Featuring 9-foot ceilings on the main floor, hardwood floors in the living and dining areas, and standing showers in two bathrooms, this home is both functional and elegant. The kitchen and bathrooms are equipped with beautiful granite countertops, and the property includes central air conditioning, a humidifier, and window blinds throughout. This home combines functionality with stylish design, ensuring a comfortable and enjoyable living experience for you and your loved ones. Located in a serene neighborhood, with a beautiful park across the street, it's just a 3-5 minute drive to St. Juan Diego School, St. Kateri Catholic Elementary School, and Half Moon Bay Public Schools. Groceries are also nearby for added convenience. Please note that many of the pictures were taken before the current tenant moved in. To apply, please submit a Rental Application, income proof, pay stubs, and a credit report. (Many of the pictures were taken before the current tenant moved in.) (id:35885)
552 Entourage Private
Ottawa, Ontario
Be the first to rent this beautiful Mattamy The Willow townhome! This 1,288 sq. ft. stacked 3-bedroom, 1.5 bathroom home is designed for both comfort and functionality. The open-concept layout features a bright living and dining area with direct access to a private balcony. The modern kitchen boasts sleek white cabinetry, a subway tile backsplash, quartz countertops, and a breakfast bar - perfect for hosting and everyday living. Upstairs, the spacious primary bedroom includes a private balcony, while the second bedroom offers a large closet and plenty of space. A full bathroom and convenient in-unit laundry complete this level. Ideally located, this home provides easy access to nature with Henri-Rocque Park, Vista Park, and many safe walking trails nearby. Plus, sports and recreation enthusiasts will appreciate the Ray Friel Recreation Complex and François Dupuis Recreation Centre just minutes away. One parking spot included! Book your private tour today! (id:35885)
906 Caldermill Private
Ottawa, Ontario
Move in ready! This bright and spacious townhome is delightful inside and out with 3 bedrooms 3 baths suited on the heart of stonebridge community. Walking to Minto Recreation Complex/St. Cecilia School with only 2 minutes. You will be impressed by the hardwood throughout the sun filled main floor with large windows and 9ft ceilings. The dining room, Living room and kitchen with stainless steel appliances and granite countertop. The second level complete with a primary bedroom and WIC and ensuite bathroom, 2 spacious bedrooms and a full bath as well. Finished lower level with a generous sized Rec room with fireplace in this chilly day. Fully fenced backyard and oversized deck for perfect summer days! Minutes to Park, School, recreation center, public transit. Do not miss out on this great property and call for your private viewing today! 24 hours irrevocable on the offers. (id:35885)
243 Ludis Way
Ottawa, Ontario
Step into your next chapter at The Commons, Glenview Homes' meticulously planned community. Phase 2 unveils The Jasper, 1 of 5 new & exciting townhome floor plans. Expertly designed with neutral tones and 1887sqft of living space this home boasts an open-concept main floor with 9' ceilings enhanced with modern pot lights and seamlessly connects a spacious great room to a stylish and upgraded kitchen complete with a quartz island, soft close cabinetry, and large walk-in pantry. Upstairs a luxurious primary bedroom with large walk-in closet and ensuite awaits. Upgraded to include dual sinks set in a quartz countertop and large spa-like shower. Completing this level are two large secondary bedrooms sharing a spacious full bathroom, also with quartz counters, and the convenience of 2nd level laundry. The finished basement, featuring an upgraded oversized window and rough-in for a future bathroom, is ready for movie nights, game days, or whatever your family enjoys. Local shops, diverse restaurants, inviting parks, and exceptional recreational facilities are all just minutes away. Plus, with top-rated schools and great access to transit, everything you need is right at your doorstep. (id:35885)
11 Willowview Way
Ottawa, Ontario
Welcome to this beautifully renovated 3-bedroom detached home!! Offering modern upgrades and a prime location. Extensively updated from 2024 to 2025, this home features brand-new paving, flooring, roof, kitchen, AC, stairs, bathrooms, baseboards, basement, lighting, and fresh paint. It's truly a turn key opportunity! Step inside to a bright and open main floor, featuring laminate flooring throughout and a modern kitchen with a seamless flow into the living and dining area perfect for both everyday living and entertaining. Upstairs, you'll find three generously sized bedrooms and a stylish, updated bathroom, offering comfort and functionality. The fully finished basement provides extra living space, complete with a 3-piece bathroom with a shower enclosure, a laundry/utility room, and a large storage area. The single-car garage with inside entry adds convenience. Outside, enjoy a private backyard oasis, complete with mature greenery ideal setting for relaxation and gatherings. Located on a quiet street, this home is just a 5-minute walk to Farmboy & Starbucks and a 10-minute walk to Walmart & Cineplex, with schools, parks, public transit, and recreation nearby. Dont miss this rare opportunity! (id:35885)
50 Madaket Private
Ottawa, Ontario
Welcome to this stunning end-unit townhome, ideally located on a premium corner lot in the highly desirable Bridlewood neighborhood in Kanata South. This home boasts an open-concept design with new laminate flooring on the main level. The renovated kitchen features modern finishes, including a sleek quartz countertop, and overlooks a sun-filled living area that flows seamlessly to the spacious, corner lot backyard, complete with a beautiful deck and charming gazebo, perfect for outdoor entertaining. Upstairs, the spacious primary suite includes a walk-in closet and a private ensuite bathroom. Two additional bedrooms share a generously sized full bath. The fully finished basement offers a recreational room and includes a cozy fireplace for added warmth and comfort. Convenient visitor parking is just steps away. This home is just minutes away from a beautiful pond with walking trails and green parkland, offering plenty of opportunities for outdoor activities. Its also close to schools, shopping, dining, and entertainment, with quick and easy access to Highways 416 and 417 for seamless commuting. Don't miss this opportunity, schedule your showing today! (id:35885)
354 Sweetclover Way
Ottawa, Ontario
Step into 354 Sweetclover Way and know you are finally home! Built in 2019, this Orleans property is over 3200 square feet (not including the basement) and NOT to be overlooked! The main floor welcomes you with a large, airy entry way and living room that make you feel at peace as soon as you enter. Continue into the impressive formal dining room fit for hosting every celebration, and take in the large windows and 9 ft ceilings throughout the main level. Next stop is the kitchen, which comes with stainless steel appliances, a large island, and is open to a relaxed family room with a gas fireplace. On the second floor you will find a spacious loft and 4 bedrooms; the primary bedroom features a walk-in closet and 4-piece ensuite with a glass shower, luxurious soaker tub, and double sinks. The 2nd bedroom also has its own 3-piece ensuite, and bedrooms 3 and 4 share a 3-piece "Jack and Jill" bathroom. Convenient and private luxury for family and guests! Brand new, low-pile carpeting throughout the home with tiled entryway, kitchen and bathrooms. Laundry conveniently located on the second floor. Double-car garage with auto-door opener, inside entry, and 4 additional parking spaces in the private, paved driveway. Enjoy privacy and safety this summer relaxing in the fully fenced backyard. Thinking it cant get any better? Not only is the house enormous - its also conveniently located close to multiple parks, schools, grocery, and shopping centres. Here is your opportunity to own the biggest house in the neighbourhood and create a lifetime of memories with the proper space to host family gatherings, game nights, holidays, and more. Book your showing today! roper space to host family gatherings, game nights, holidays, and more. Book your showing today! (id:35885)
62 Heirloom Street
Ottawa, Ontario
This stunning, move-in ready Claridge-built townhouse, the popular Cypress model (1985 total sq ft (from builder's floor plan)), offers a pristine home w/ modern finishes, thoughtful design, & 9-foot ceilings on the main floor. The open-concept kitchen & living room create a bright, inviting space for everyday living. The kitchen features beautiful quartz countertops, stainless steel appliances, upgraded upper cabinets, & plenty of cabinetry for all your storage needs, including a 24" deep refrigerator upper cabinet w/ gable panels. The living area, w/ hardwood flooring, provides a cozy atmosphere for family gatherings. The builder has also upgraded the living room w/ the installation of 4 pot lights, adding additional brightness & ambiance to the space. The primary bedroom is generously sized, featuring a walk-in closet & a luxurious 4-piece ensuite w/ double sinks & quartz countertops. Two additional well-sized bedrooms offer plenty of room for family members or guests. All the washrooms in the home are equipped w/ elegant quartz countertops, adding a touch of sophistication throughout.The basement includes a cozy rec room w/ a fireplace, ideal for movie nights or relaxing. There are also 2 storage areas & a rough-in for a future bathroom, allowing you to personalize the space as needed. The foyer offers inside access to the garage, adding convenience & practicality. Step outside to the backyard, which offers a blank canvas, ready for you to create your dream outdoor oasis. Nestled in a family-friendly neighbourhood surrounded by parks & schools, this home is also just minutes from all the amenities. With easy access to transit, everything is within reach. Add upgrades include interior door styles throughout, prefinished hardwood flooring on the main floor, & top rail over the kitchen cabinets.This home is immaculate & ready for you to move in! Don't miss the opportunity to own this exceptional property. Some photos are virtually staged. Schedule a showing today! (id:35885)
5 Murphy Court
Ottawa, Ontario
Welcome to your dream bungalow, perfectly located only 25 minutes from downtown Ottawa, on a mature large lot (100'x150'). The main level boasts a gorgeous open-concept kitchen and living area, with stunning hardwood and tile flooring throughout. The kitchen seamlessly integrates with the living space, creating a bright, airy atmosphere perfect for both entertaining and daily living. With 3 spacious bedrooms and 2 full bathrooms, this home offers plenty of room for family and guests. The large finished basement offers an impressive rec room, providing additional space for relaxation and activities. Step outside to your private backyard, featuring a large deck perfect for outdoor gatherings or quiet moments of relaxation, with no rear neighbours for extra privacy. This home combines the serenity of suburban life with convenient access to city amenities. Make it yours today! (id:35885)
2767 Cascades Avenue
Ottawa, Ontario
This beautifully re-constructed custom bungalow offers 3 spacious bedrooms, 2 luxurious full bathrooms, and a single detached garageall nestled in the heart of Britannia Village, just steps from the water. Rebuilt by Crossford Construction in 2016/2017, the home blends classic craftsmanship with modern design, featuring custom woodworking throughout and high-end finishes that create a warm, elegant atmosphere. Ideal for water enthusiasts, the location is second to nonejust a short walk to the reimagined Britannia Beach and minutes from both the Britannia Yacht Club and the Nepean Sailing Club. Inside, the sun-filled great room boasts soaring 10-foot ceilings, expansive windows, and a cozy gas fireplace, while the chefs kitchen impresses with a large island featuring an induction cooktop, built-in wall oven, convection microwave, and extensive cabinetry. The layout flows beautifully with flexible dining and living areas, including a front room that can double as a formal dining space or lounge, and a spacious rear great room perfect for entertaining. Both bathrooms are finished with imported porcelain tile for a spa-like feel. The partially finished basement includes a media room and gym, offering even more space to enjoy. Outside, the large private lot is framed by mature trees, providing a peaceful, cottage-like retreat in the city. With forced-air natural gas heating, central air, and access to beaches, trails, and vibrant community amenities, this home offers the best of stylish living and an active, waterfront lifestyle. (id:35885)
1873 Du Clairvaux Road
Ottawa, Ontario
This beautifully maintained corner-lot home in Chapel Hill offers incredible curb appeal, modern upgrades, & a private backyard oasis with an in-ground pool. The bright foyer leads to a spacious living & dining area with resurfaced hardwood floors & oversized windows. The fully renovated kitchen features granite countertops, stainless steel appliances, & a tumbled marble backsplash. A sunken family room boasts vaulted ceilings, a gas fireplace, & stunning backyard views. The primary suite offers ample closet space & an updated ensuite, while two additional bedrooms include new hardwood floors & a stylish 4-piece bath. The finished basement features a large rec room with an electric fireplace, a fourth bedroom, & a powder room. Outside, enjoy a composite deck, a professionally landscaped backyard with white river stone surrounding the pool, & a new stone pathway. Recent upgrades since 2022 include attic insulation, a full kitchen renovation, new hardwood in two bedrooms, a modern staircase, & an insulated garage. The backyard was redesigned with white river stone to reduce grass near the pool. Additional renovations since 2009 include interlock landscaping, a repaved driveway, PVC fencing, & pool updates such as a new pump (2024), liner (2011), filter, & safety cover. The roof was replaced in 2018, along with new siding, front & side doors. Main, ensuite, & powder room bathrooms were updated, & bay, family room, & basement windows were replaced. The furnace, air conditioner, gas fireplace, & electric fireplace were also upgraded. Popcorn ceilings were removed on the main floor, & the basement was recently renovated. Located in the desirable Chapel Hill community, this home is near top-rated schools like Forest Valley Elementary & Chapel Hill Catholic School. Enjoy nearby parks, trails, & Racette Park, with easy access to transit, shopping, & Highway 174. Dont miss this dream home book your showing today! (id:35885)
209 - 360 Deschatelets Avenue E
Ottawa, Ontario
Brand New! Modern Living at The Spencer in Greystone Village. A stunning and modern condominium in Greystone Village an iconic community surrounded by charming cafés, top-rated restaurants, and scenic biking and walking trails along the Rideau Canal. This stylish condo is perfect for out-of-town professionals seeking a Pied-à-Terre in downtown Ottawa or students looking for a high-end living experience. Soaring 10-foot ceilings and sleek contemporary finishes create an inviting and sophisticated space. Included: Dishwasher, Fridge, Stove, Microwave, Washer & Dryer In-unit laundry room for added convenience Storage locker & bicycle storage in the garage. Building Amenities: Fitness Studio, Equipped with cardio and strength training options; Rooftop Terrace, The perfect retreat to unwind, featuring lounge areas, a prep kitchen, a dining table, a gas fireplace, and breathtaking views of the Rideau River. Rental Requirements: Rental application, Photo ID, Credit check, and Proof of income required Deposit: $3,300 Flooring: Laminate Experience luxury living in a prime location, schedule a viewing today! (id:35885)
722 Tailslide Private
Ottawa, Ontario
Take 417W to March Rd exit, turn right. Turn right onto Thomas Argue Road & entrance to sales centre will be on the left. Sales Centre @ Carp Airport Terminal - on Thomas Argue Rd, off March Rd. Special! FREE Kitchen Appliance Package! Sheldon Creek Homes, the newest addition to DiamondviewEstates! With 20 years of residential experience in Southern ON, their presence in Carp marks an exciting new chapter of modern living in rural Ottawa. Radiating curb appeal & exquisite design, their high-end standard features set them apart: finished recroom, 9' ceilings, high-end vinyl floors, pot lights, deep lot & more! Rare community amenities incl. walking trails, 1st class community center w/ sport courts (pickleball & basketball), playground, gazebo & washrooms! Lower property taxes & water bills make this locale even more appealing. Experience community, comfort & rural charm mere minutes from the quaint village of Carp & HWY for easy access to Ottawa's urban areas. Whether for yourself or as an investment, SheldonCreek Homes in Diamondview Estates offers a truly exceptional opportunity! (id:35885)
2550 Leitrim Road
Ottawa, Ontario
Large commercial 100' by 300' lot situated south of the Ottawa International Airport on high traffic Leitrim Rd. This commercial property is ideally located on high-traffic Leitrim Rd and only 650metres from LRT Leitrim Station. Recent large AMPED Sports Lab and Ice Complex constructed just east of the property. Various uses permitted on land. Currently, older 3 bedroom bungalow and detached garage situated on property, tenanted month-to-month. Bungalow has good bones but requires updating. (id:35885)
2550 Leitrim Road
Ottawa, Ontario
Large commercial 100' by 300' lot situated south of the Ottawa International Airport on high traffic Leitrim Rd. This commercial property is ideally located on high-traffic Leitrim Rd and only 650metres from LRT Leitrim Station. Recent large AMPED Sports Lab and Ice Complex constructed just east of the property. Various uses permitted on land. Currently, older 3 bedroom bungalow and detached garage situated on property, tenanted month-to-month. Bungalow has good bones but requires updating. (id:35885)
1905 - 445 Laurier Avenue S
Ottawa, Ontario
Welcome to the Pinnacle! Exceptional value in the heart of Ottawa Centre, walking distance to Light Rail Transit, Parliament Hill, Sparks Street Mall, the Byward Market, the Central Library Branch "Adisoke" and LeBreton Flats - soon to be Ottawa's #1 tourism and entertainment destination for Ottawa Senators games, Bluesfest and many outdoor concerts making this intimate 1 Bedroom, 1 (4pc) Bathroom condo a great investment opportunity for investors or an affordable choice for first time buyers getting into the real estate market. Sip your morning coffee watching the sunrise sitting on the 19 floor balcony overlooking the Capital. The unit boasts newer vinyl floors, granite counter-tops and generous cabinetry providing plenty in-unit and extra garage storage locker (#92). Recently upgraded appliances; Stove 2021, Dishwasher 2021, Fridge 2017, in-unit laundry with newer Washer/Dryer. Flooring: Tile and vinyl flooring. Low condo fees include heat, water/sewer and central A/C. Very flexible closing. Be sure to compare this value proposition against any new condominium. Unmatched Walk Score of 94, Transit Score 91, and Bike Score of 98! (id:35885)
105 - 280 Herzberg Road
Ottawa, Ontario
Boutique Living with Breathtaking Views! Welcome to Serenity in Kanata North, where luxury & lifestyle meet convenience & affordability. This 1-bedroom + den ground-floor condo offers a rare opportunity to live in an oasis of natural beauty while being steps from the heart of Canadas tech hub. Ideal for investors, single professionals or those seeking a low maintenance sophisticated space. Ditch the commute & embrace a lifestyle where everything is within reachwalk to work at the worlds leading tech companies or enjoy a round at The Marshes Golf Club. With easy access to public transit, Tanger Outlets & Kanata Centrum's dining & entertainment, youre perfectly positioned to live, work & playall without needing a vehicle! Inside, discover 5" luxury hardwood floors, quartz countertops, 9' smooth ceilings & in-suite laundry! Step outside to your spacious private patio, perfect for alfresco dining & lounging. Indulge in luxury amenities: sprawling rooftop patio w/ breathtaking golf course & lake views w/ the Gatineau Hills beyond, a fitness room & indoor bike storage. Explore bicycle pathways & winding hiking trails through NCC-protected forests, offering a perfect escape into nature right at your doorstep. Bonus: Comes w/ a storage locker, & water/sewer included in condo fee. Your serene escape awaits! (id:35885)
705 - 1599 Lassiter Terrace
Ottawa, Ontario
Enjoy the best view in the building! Wake up to breathtaking panorama in this bright and beautiful corner unit. East and south exposures flood the space with natural light energizing your spirit daily. Then watching the luminous moon in crescent or in full glow and twinkling lights of the city at nights. Experience bungalow-like living in a spacious, care-free condo environment with unobstructed views. The 2020 renovated and open kitchen is designed with modern white cabinetry with drawers, a double sink and dishwasher, also a peninsula with power outlets. The modern engineered hardwood floor could be re-finished with your personal desire. The spacious sunken living room, designated dining room, modern kitchen, 2 good-sized bedrooms, 1 bathroom, balcony, in-unit storage, additional locker, and covered parking complete your functional living style. Condo fees include heat, hydro, water, building insurance, storage locker, parking, management and reserve fund allocation. It is conveniently located at Beacon Hill North with pharmacy and grocery shopping and transit by walking distance, and a quick drive to the highway, shopping (Costco, Loblaws, Canadian Tire), dining and entertainment. The Northridge building is well maintained with the laundry room, party room, guest suites and bike room. Enjoy a friendly community with regular social activities. Perfect for young professionals, retirees, first-time buyers, or investors. Why rent when there is an opportunity to own an affordable yet the best-located unit of the building in the hood. Schedule your viewing today and make this your sweet home! (id:35885)
3886 Armitage Avenue
Ottawa, Ontario
This stunning 5 bedroom, 3 bathroom waterfront home is truly one of a kind. Enter into the foyer and immediately be taken away by the breath taking views of the hills across the stunning waterfront. The foyer opens up to the spectacular living room featuring a fireplace, 2 skylights and 2 large sliding doors leading out to the screened in deck. This grand living room is open to the eat-in kitchen featuring stainless steel appliance, built in wine racks, ample cupboard space and an addition sliding door leading out to the massive deck. On the main level you will also find the incredibly spacious primary bedroom featuring a walk-in closet, 4 piece ensuite, fireplace and additional sliding doors leading out to the deck. This is the perfect couples retreat in your very own home. On the lower level you will find a centrally built wet bar and home theatre, perfect for entertaining, along with addition sitting space, 4 bright bedrooms and a 6 piece bathroom. The 1800 sqft heated garage with high ceilings offers ample storage space and opportunity for car lifts. The most notable part of this one of a kind home is by far the outdoor space. Not only is the screened in deck, massive uncovered deck, and large yard a wonderful space to enjoy all to yourselves or host guests, but the in-ground infinity pool and sandy shore line is every outdoor lovers dream. Enjoy a day of boating on the Ottawa River from your very own private dock. The spectacular waterfront offers prime views of sunrise and sunset all summer long and year round sunsets that are truly remarkable. No detail was missed inside or out in the design of this stunning property. (id:35885)
668 Expansion Road
Ottawa, Ontario
Newly Built! Be the first to live in this brand-new, spacious townhouse in The Ridge community of Barrhaven. This home features 3 bedrooms, 2.5 bathrooms, and a finished basement. The main floor offers a bright, open-concept layout with hardwood floors, ceramic tile, 9 ft. ceilings, expansive windows, an upgraded kitchen with quartz countertops and high-end cabinetry, and convenient inside access to the garage. The second level hosts a large primary bedroom with a spacious walk-in closet and a 3-piece ensuite, along with two more generously sized bedrooms, a linen closet, and a beautiful main bathroom. The finished lower level includes a cozy recreation room with ample natural light and storage space. Enjoy close proximity to Barrhaven Marketplace, parks, public transportation, schools, shopping malls, grocery stores, restaurants, and bars. (id:35885)
214 - 3275 St Joseph Boulevard
Ottawa, Ontario
Welcome to this beautifully designed, upper level unit at 3275 St Joseph Blvd in Orleans! Offering 3 spacious bedrooms, and 3 bathrooms, this condo is perfect for those looking for a bright, comfortable home with plenty of living space. Upon entering, you'll immediately notice the open-concept main floor, where natural light pours in through large windows. The large kitchen offers tons of cabinet space and Stainless Steel appliances. It flows seamlessly into the living and dining areas, ideal for entertaining guests or relaxing with loved ones. Step outside onto your private north-facing balcony, where you can enjoy tranquil views of the Gatineau Hills. This outdoor space is perfect for morning coffee or evening relaxation. The second level primary bedroom is a peaceful retreat, complete with a walk-in closet and a 3-piece ensuite for added privacy and convenience. Two additional bedrooms, a second full bathroom and laundry room complete the upper floor. Additional highlights include two parking spaces: one underground and one surfaced, ensuring you always have a place to park. Located in the heart of Orleans, this condo is close to shopping, dining, parks, and schools, making it an ideal location for families, professionals, and first-time buyers. Some photos virtually staged. (id:35885)
714 - 235 Kent Street
Ottawa, Ontario
Flooring: Tile, Flooring: Hardwood, Welcome to the stunning Art Deco Hudson Park by Charlesfort! This open-concept Calloway model offers a 1-bedroom plus a true den, complete with luxurious upgrades, underground parking, and a storage locker. The unit features modern stainless steel appliances, granite countertops, hardwood and ceramic tile flooring, in-unit laundry, and a charming balcony. Enjoy top-notch amenities such as a lounge and party room with an outdoor terrace, a gym, a car cleaning station, and a rooftop terrace with breathtaking city views, equipped with two gas BBQs and a kitchen. Located in a quiet, well-managed building in the heart of the downtown business district, you're just steps away from restaurants, transit, shopping, bike paths, Parliament, and the Ottawa River. Tenant will move out by the end of April. (id:35885)
326 Olivenite Private
Ottawa, Ontario
Welcome to 326 Olivenite Pvt, where you will discover 1,800 sq. ft. of modern elegance in Mattamy's desirable Promenade community! This stunning end unit town home boasts 2 primary bedrooms each with its own walk-in closet & ensuite bath. The den on the lower level can also sub as a 3rd bedroom or home office. The open-concept living area on the 2nd level is perfect for entertaining, featuring a designer kitchen with quartz countertops, a large peninsula with breakfast bar & high-end stainless steel appliances. Enjoy the perks of an attached garage & easy access to Barrhaven's top amenities, this home blends style & convenience seamlessly. Don't miss out on your chance to own in one of Ottawa's BEST communities. 24hour Irrevocable on offers. (id:35885)
2371 Briar Hill Drive
Ottawa, Ontario
Welcome to the amazing neighbourhood of "Guildwood Estates" and this well maintained 2 storey home at 2371 Briar Hill Drive. You'll enjoy the conveniences of living in this well-built and functionally laid-out property that includes 4 bedrooms, 3 bathrooms, an attached garage, and a fully fenced rear yard. The partially finished basement adds further living space with an open rec room area and a utility room. Experience the conveniences of living in this amazing family-oriented area, only 2km away from the Ottawa General Hospital! (id:35885)
1280 Cousineau Street
Ottawa, Ontario
Attention Builders & Investors! This fantastic single-family home sits on a generous 75x100 lot perfect for your next development project. The property offers potential for severance, making it a prime opportunity for growth. Don't miss out on this must-consider investment! (id:35885)
1280 Cousineau Street
Ottawa, Ontario
Attention Builders & Investors! This fantastic single-family home sits on a generous 75x100 lot perfect for your next development project. The property offers potential for severance, making it a prime opportunity for growth. Don't miss out on this must-consider investment! (id:35885)
819 Contour Street W
Ottawa, Ontario
PREPARE TO FALL IN LOVE! This stunning detached home by Richcraft is situated on a prime corner lot with a fully fenced backyard, offering a BACKYARD OASIS featuring an INGROUND POOL on a premium 150ft deep lot. This home showcases high-end, luxury appliances throughout. The main level offers an impressive layout that blends style and function, with a versatile office/bedroom, dining room, breakfast area, and a chef's kitchen with a quartz island, ample cabinetry, and a spacious family room that provides abundant natural light and a cozy fireplace. Plus, enjoy built-in ceiling speakers in the living room, kitchen, and basement, perfect for creating the ultimate entertaining atmosphere. The open-concept dining and living rooms create a perfect space for entertaining family and friends, making this the ultimate main level for both relaxation and hosting gatherings. The second level features new hardwood flooring in the hall, leading you to four generous bedrooms. You'll fall in love with the luxurious primary bedroom, complete with a 5-piece ensuite and a large walk-in closet inside the bathroom, offering a private sanctuary. The second floor also includes a cozy flexible space, ideal for an office or small seating area, a laundry room, and a bathroom. The fully finished basement is the cherry on top, offering expansive living space with a mini kitchen, recreation area, 5th bedroom, full bathroom, and a spacious living area - making it ideal for guests, family fun, or a quiet retreat. Step outside to the beautiful backyard, where you'll find a modern inground pool, a custom 2-tier composite wood deck with sleek glass railings, and ample space for relaxation and outdoor gatherings. Whether you're hosting a summer BBQ or enjoying a peaceful evening, this outdoor oasis is sure to impress. Located just minutes from schools, parks, transit, shopping, and more! Don't miss out on the chance to call this dream home yours (id:35885)
503 - 99 Holland Avenue
Ottawa, Ontario
This stunning 2-bedroom, 2-bathroom recently FULLY RENOVATED condo is like no other in the building! This open concept unit offers an east-facing balcony with newly added glass. Start your day with a sunrise while sipping a fresh cup of coffee from one of the local cafes! Located in the heart of Wellington Village, this condo is a short walk from the trendy neighborhoods of Hintonburg and Westboro, providing easy access to one-of-a-kind shops, eclectic restaurants, and more. With Tunney's Pasture LRT station just down the road, commuting to work, attending concerts, or attending the many events and festivals Ottawa has to offer is incredibly convenient. The spacious and bright living room seamlessly flows into the dining area, which leads out to the balcony, a perfect spot to unwind and enjoy the evening breeze. This recently fully renovated unit boasts a luxury kitchen with an open layout. The kitchen is equipped with stainless steel appliances, ample cupboard space, and stunning stone countertops and large island that adds a sophisticated touch. Whether you're cooking a quick meal or entertaining guests, this kitchen has everything. Primary bedroom suite is a true retreat, offering ample space and a luxurious 4-piece ensuite bathroom, perfect for unwinding after a long day. The second bedroom is versatile, making it perfect for a home office, nursery, or guest room. It is conveniently located near the second full bathroom, ideal for family or guests. This condo also features several modern upgrades, including contemporary finishes and fixtures throughout. With its prime location, exceptional layout, and walkability to great amenities, this property presents a fabulous opportunity to experience the best of urban living. Whether you're hosting gatherings or enjoying quiet moments at home, this condo offers the perfect balance of style, convenience, and comfort. Don't miss out on this amazing opportunity to live in one of Ottawa's most desirable neighborhoods! (id:35885)
700 Coast Circle
Ottawa, Ontario
Welcome to 700 Coast Circle, Minto Redwood, situated on a 52' lot on a quiet family friendly street in Mahogany. This 3550+ sq ft. home has Model home grade finishes throughout-Mirage Maple hardwood flooring, Solid hardwood staircases, Upgraded carpeting and under pad, 9 foot ceilings on both levels, Large porcelain tiles, Quartz countertops throughout, 10 foot 'waffle' ceiling in the main floor family room with a 36" gas fireplace. The kitchen is a hosts delight featuring built in wall ovens, Gas cooktop, pantry & beverage center. The Main living area has southern exposure. The 2nd floor features a massive master with a large closet and an oasis ensuite. Two bedrooms share a Jack & Jill bathroom and the 4th bedroom has a 3 piece ensuite. Storage is a dream with extra cabinets in the laundry, a walk-in linen and a walk in closet in every room. Vinyl Fenced backyard with two access gates. Upgrades worth 170k+! Appliances, blinds and fence all here too! Are you ready to move into your dream home? (id:35885)
503 - 470 Laurier Avenue W
Ottawa, Ontario
This 2-bedroom, 1-bathroom apartment sounds like a great mix of convenience and comfort! The indoor parking garage is a real bonus, especially for those snowy months, and having a locker room to store winter tires or extra gear is a smart touch. The balcony is perfect for kicking back and enjoying the warm weather, and with an indoor pool, you've got year-round access to relaxation and recreation. Its got that ideal balance of practical features and fun amenities! Status certificate is on file (id:35885)
1407 - 203 Catherine Street
Ottawa, Ontario
SOBA (South on Bank) at 203 Catherine Street features unit 1407 - a stunning 14th-floor luxury retreat you must see. This SPACIOUS, modern TWO BEDROOM, TWO-BATH suite features 1277 square feet (as per builder), accentuated with quality modern finishes, exposed concrete, high ceilings, full-height windows, two balconies, and so much more. The open concept main living area features elegant 180-degree panoramic views; a spacious kitchen with quality cabinetry, quartz countertops, a fabulous GAS RANGE, PREMIUM FRIDGE, expansive island with seating, and direct access to the stunning 40-FT PATIO (with gas BBQ CONNECTION) spanning the width of the building's north face, offering TREMENDOUS CITY VIEWS. The principal bedroom includes a spacious walk-in closet, luxe ensuite bath, and sunny eastern exposure. The second bedroom, currently used as an office, consists of a walk-in closet, private west-facing balcony, and efficient access to the full bathroom. Both bedrooms include motorized blackout blinds. Enjoy the convenience of in-suite laundry; individually controlled heating and cooling with a heat pump system; and a clean, secure building with controlled access, a concierge, and excellent amenities. Commuters value efficient access to transit as well as the convenience of underground parking with a well-located parking space. A storage unit adjacent to the parking space is also included. SOBA enjoys an ideal lifestyle location, nestled perfectly between Centretown & Glebe and flanked by Little Italy and the Golden Triangle. This luxury condo is steps to all imaginable amenities. Luxury amenities include a gym, sky garden, party room, catering kitchen, and a fabulous rooftop pool. (id:35885)
1357 Thames Street
Ottawa, Ontario
Located on a quiet dead-end street, this lovely 2-bedroom home offers the perfect combination of comfort and privacy. The main floor includes a convenient office, ideal for working from home. Gleaming hardwood floors throughout add warmth, while the sun-soaked living spaces create a bright and inviting atmosphere.The updated windows provide plenty of natural light, and the finished basement offers extra living space. The private, fenced yard features an in-ground pool, perfect for summer gatherings, along with a massive irregular lot with over 76 feet of frontage and 139 feet of depth.Enjoy outdoor living with an oversized deck, ideal for pool parties and relaxing afternoons. Additional highlights include a detached garage, 40-year shingles on the roof, and R2G zoning for flexibility.Conveniently located within walking distance to transit, shopping, and quick highway access. (id:35885)
1012 Jubilation Court
Ottawa, Ontario
**Open House Saturday March 15, 2-4pm** Welcome to this stunning, energy-efficient Minto Killarney home, nestled on a tranquil cul-de-sac in the desirable neighborhood of Avalon. Perfectly located for those seeking a peaceful retreat while still enjoying convenient access to local amenities, this beautifully designed property offers a blend of modern elegance and family-friendly functionality. This 2.5-storey home boasts 3 generously sized bedrooms, 2.5 bathrooms, and an open-concept living space with soaring 13-foot ceilings in the upper family room. The gourmet kitchen is perfect for cooking and entertaining, complete with premium finishes and appliances. The main floor offers a formal dining room, a den perfect for a home office, and a spacious living room. Enjoy unparalleled privacy and tranquility with no rear neighbors, offering a peaceful backyard oasis for relaxing, gardening, or entertaining. The basement is a blank canvas, offering the perfect opportunity to create additional living space. Whether you envision a home gym, rec room, or extra bedrooms, the possibilities are endless to suit your needs. Don't miss out on the opportunity to make it yours. Schedule a private viewing today! (id:35885)
2055 Baffin Avenue
Ottawa, Ontario
Extremely rare opportunity to acquire a vacant building lot in prime Alta Vista. 9900+sf lot with an address in one of the most sought after enclaves in one of Ottawa most prestigious neighborhoods. 136 feet of frontage with mature trees to provide instant privacy. Minutes to Ottawa General Hospital Campus, CHEO and surrounded by pricey real estate. Cleared, flat lot is serviced and ready to go. Reputable builder can also build for you. (id:35885)
708 - 330 Titan Private Sw
Ottawa, Ontario
Welcome to Unit 708! This Beautifully new renovated, southwest-facing two-bedroom, two-bathroom unit is ideally located on Merivale Rd, offering the perfect combination of convenience and comfort. Prime Location! The spacious, open-concept layout features a modern kitchen with stainless steel appliances, granite countertops, a stylish backsplash, and ample cabinetry. The dining and living areas boast brand-new flooring and lead out to a balcony with stunning city views. Both bedrooms are bright and airy, thanks to large oversized windows that let in plenty of natural light. Additional features include in-unit laundry, underground parking, and a storage locker. Building amenities include on-site concierge and security services, an indoor pool, gym, and a party room for your convenience and enjoyment. Walking distance to public transit, Metro, Merivale Mall, Farm Boy, Shoppers Drug Mart, and more! Plus, it's just a short drive to Costco, restaurants, Merivale High School, Carleton University, and Algonquin College. Move-in ready and waiting for you! Some pictures with furnitures are virtual staged. (id:35885)



