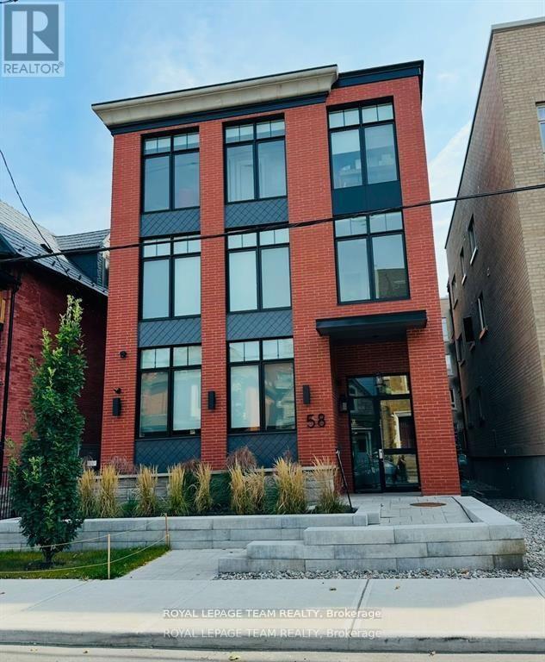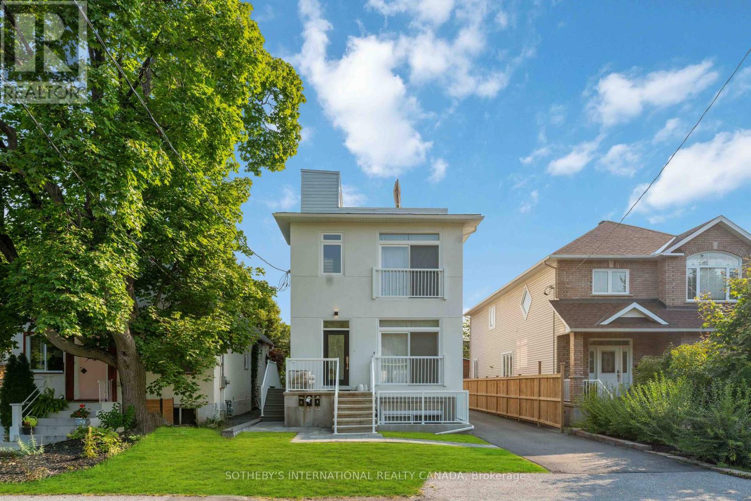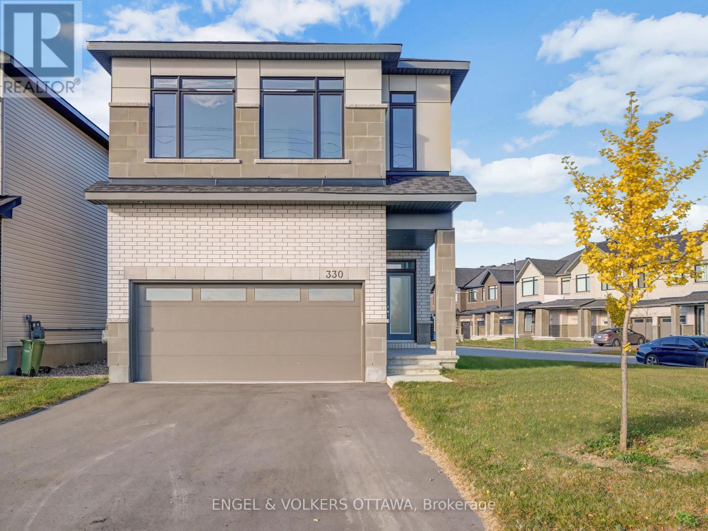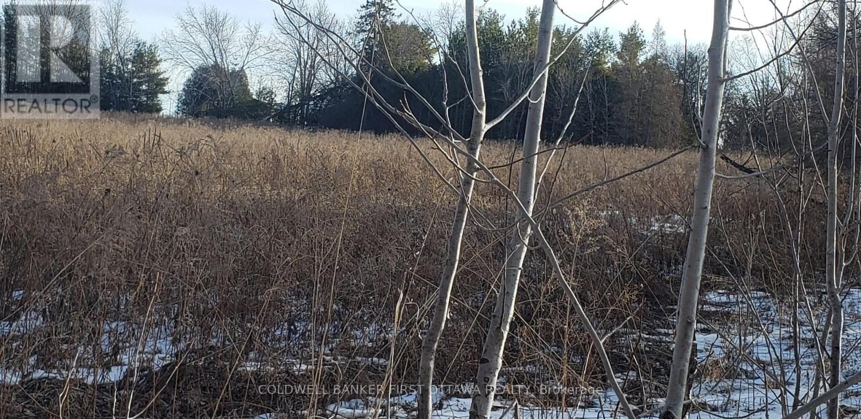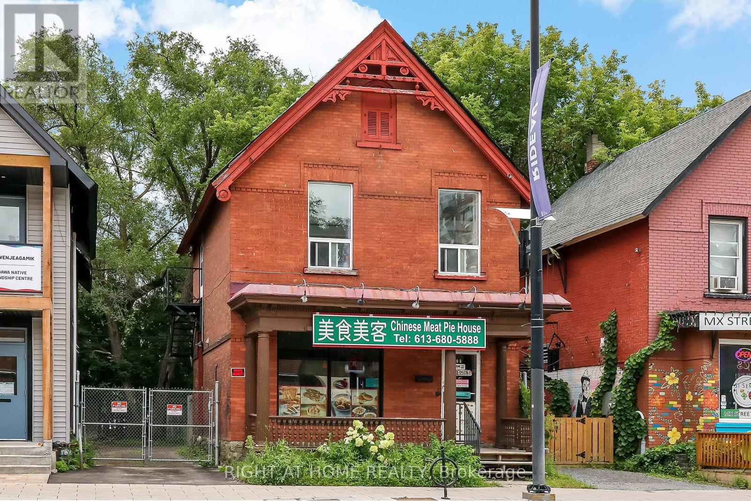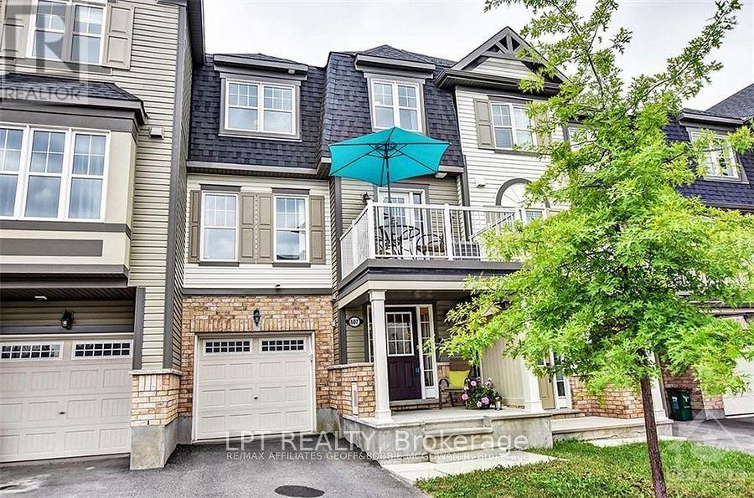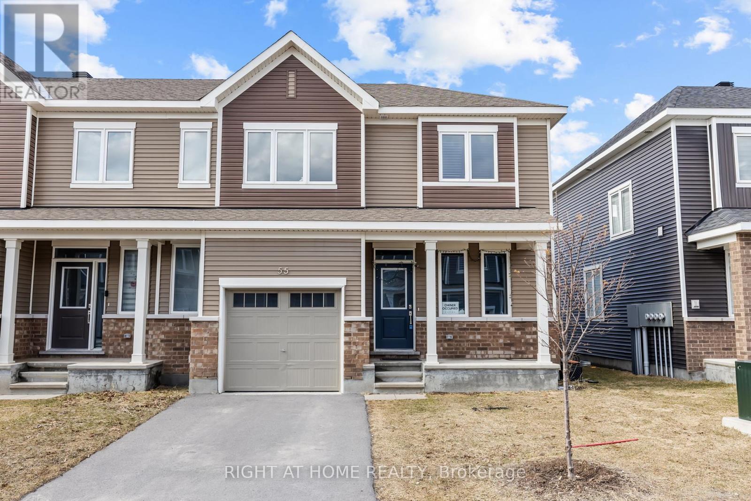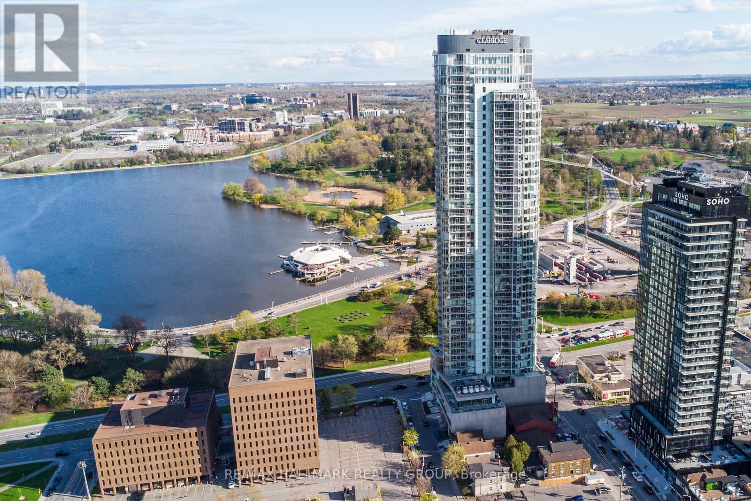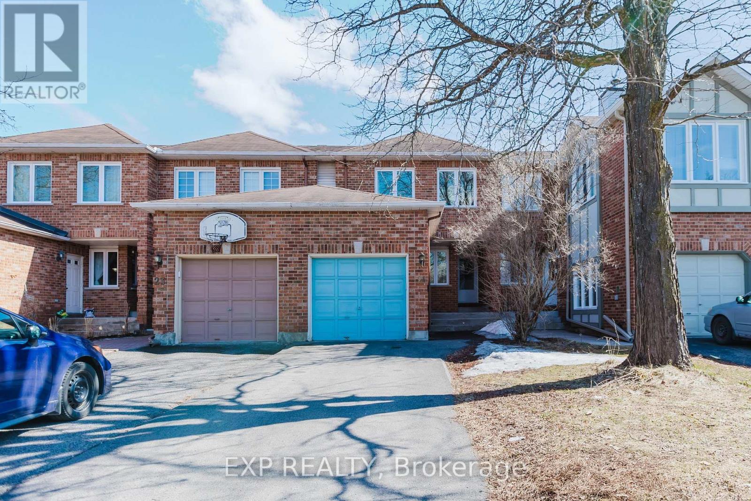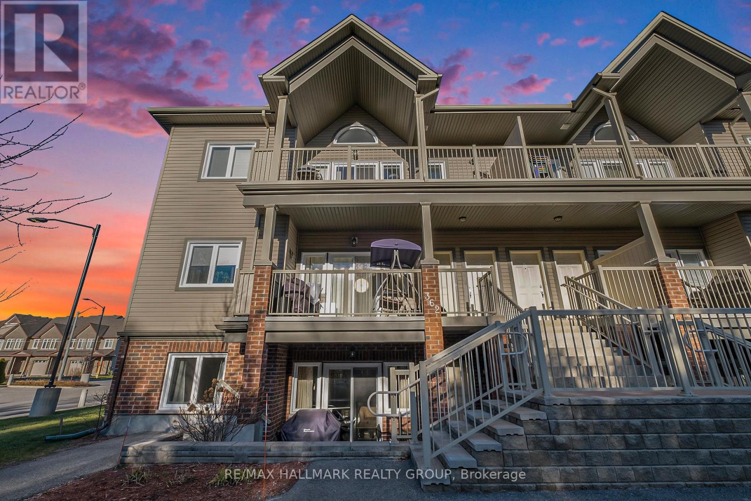1027 Showman Street
Ottawa, Ontario
Welcome to 1027 Showman, a bright and beautifully finished 4-bedroom detached home in Richmond Meadows, offering over 2,150 sq ft of airy, open-concept living space (per builder) and full Tarion warranty for peace of mind. From the moment you step inside, you're greeted by a spacious tiled foyer and impressive sightlines that draw you into the heart of the home. The elegant dining room features a coffered ceiling, while the expansive living area boasts rich hardwood flooring and a cozy gas fireplace. The kitchen is a showstopper with timeless shaker cabinetry, subway tile backsplash, chimney hood fan, and an oversized island perfect for cooking, hosting, and everyday living. Upstairs, the hardwood staircase leads to a luxurious primary retreat with walk-in closet and double-sink ensuite, plus three generously sized bedrooms, a second full bath, and convenient second-floor laundry. Thoughtful upgrades include custom silhouette blinds, central A/C, stainless steel appliances, a garage door opener, and a practical mudroom entry. Some photos virtually staged. (id:35885)
8 - 58 Florence Street
Ottawa, Ontario
Welcome to this newly constructed lower-level 2 bedroom, 1 bathroom apartment with in-unit laundry. Bright open-concept living, dining, and kitchen with top-of-the-line finishes throughout. High ceilings, engineered wide plank vinyl flooring, RADIANT HEATED FLOORS, quartz countertops, marble backsplash, and custom kitchen cabinetry are some of the great design features. This steel and concrete building with solid core doors offer great sound insulation. A shared rooftop terrace with picnic tables, barbeques, and great views is available to enjoy in the warmer months. Centrally located close to all the great amenities our downtown has to offer. Walking distance to restaurants, shops, the Byward Market, parliament, easy highway access, and close to both universities. No on-site parking. City street parking permits and underground lot across the street may have parking available for $150/month. Gas, Hydro and Internet are extra. Enclosed bicycle storage is available. Must provide rental application, proof of employment, and credit check. 1 month free on a 1 year lease. (id:35885)
5348 Dunning Road
Ottawa, Ontario
Nestled in the rolling countryside just outside Ottawa, this enchanting 5 bedroom century home with an attached double car garage blends timeless charm with modern comforts, offering a retreat for those who crave space, warmth, and a place to truly call home. From the moment you arrive, the character of this home greets you. Its quality craftsmanship standing tall against the test of time. Step inside, where a thoughtful floor plan welcomes you into a spacedesigned for connection. The main level is both inviting and functional, with designated rooms that flow effortlessly, creating a sense oftogetherness while still allowing for quiet corners to unwind. The heart of the home is the spacious kitchen, where morning light spills across thecounters and stories are shared over coffee. A cozy living area offers the perfect backdrop for family gatherings, while a formal dining roomstands ready to host celebrations, big and small. A cozy den with wraparound windows is found off of the dining room. A main floor office completes the main level. Upstairs, five generously sized bedrooms provide a peaceful escape at the end of the day, each infused with thecharacter only a home of this era can offer. Unlike many century homes, this one comes with a rare bonus - a full height basement, ready toadapt to your needs. Outside, a double-car garage provides ample storage, while the expansive property invites you to embrace the beauty ofrural living. Whether it's quiet mornings on the porch, kids playing in the yard, or evenings spent under a canopy of stars, life at 5348 DunningRoad is the perfect blend of country serenity and modern convenience. This is more than just a house; it's a home with a story- ready for you to write the next chapter. 24 Hour Irrevocable on offers. (id:35885)
1 - 683 Melbourne Avenue
Ottawa, Ontario
Gorgeous 2 bed/2 bath lower apartment located just minutes from all that Westboro has to offer. This stunning unit features stainless steel appliances, secure private entrance, custom kitchen, Quartz counter and backsplash. Modern open concept living / dining area with private walk-out patio provides plenty of natural light. Separated utilities. In-unit laundry with full size washer and dryer and storage room. Large master bedroom with full ensuite bath. Secondary bath features custom shower. 1 parking space is included. (id:35885)
8 - 130 Rochester Street
Ottawa, Ontario
This one-bedroom boutique condo near Little Italy offers a perfect blend of urban living & vibrant charm and is accessible from a private courtyard. Located just steps away from trendy Preston Street known for its restaurants, cafes, & shops, this home is ideal for those who appreciate a fun & lively atmosphere and/or an investor who is looking for a perfect unit to rent out. The unit features an open-concept marble floored living & dining area providing a spacious & airy feel; a generous size bedroom with spacious closest & large window that allows plenty of natural light; a well appointed kitchen with ample cupboard space; a sleek & modern bathroom w quality fixtures, a bathtub & elegant tile; in-suite laundry & a perfect south facing balcony for a morning coffee. Just a short walk to Wellington West where you can enjoy Ottawa's best dining & nightlife. Convenient access to public transit including the O-Train direct to Carleton U, makes an easy commute. Close to parks like Commissioner's Park & Dow's Lake that each offer numerous outdoor activities. Some photos virtually staged (id:35885)
254 Cresthaven Drive
Ottawa, Ontario
Check out this highly desirable 2-bedroom, 3-bathroom upper-level condo located in the heart of Barrhaven! Situated in a family-friendly neighborhood, you'll enjoy easy access to parks, restaurants, shopping, and excellent public transportation. This well-maintained home offers a fantastic layout with a bright and airy open-concept main floor. The kitchen is equipped with ample cupboard space, a spacious breakfast bar, and patio doors leading out to a private deck for a cozy outdoor retreat. The large living and dining room features a charming corner gas fireplace, creating a warm and inviting atmosphere, perfect for entertaining. A convenient powder room is also located on the main level. Upstairs, you'll find two generously sized bedrooms, each with its own full bathroom. The master bedroom also includes a second balcony for additional outdoor space. The upper level even includes a laundry room with extra storage. This is a great opportunity to own an affordable home in a prime location, with economical gas heating and central air conditioning. Parking spot #44 is included, along with access to visitor parking. (id:35885)
330 Monticello Avenue
Ottawa, Ontario
Live your luxury in the picturesque community of Bridlewood. Conveniently located in Ottawa's booming west end, this location offers proximity to transit, trails, parks, shops, & excellent schools. Enter the inviting property, revealing modern finishes throughout, such as hardwood flooring, upgraded ceramic floor tiles and new appliances. The big windows in this home allow for an abundance of natural light through the open-concept layout. This turnkey home features four generous-sized bedrooms, as well as three bathrooms, an open-concept kitchen and spacious living room. The living room offers a gas fireplace, allowing for cozy nights in, and winding down at the end of the day. Upstairs, the primary bedroom offers a walk-in closet, as well as 5-piece ensuite bathroom. The fully-finished basement features additional space for recreation, a home office or workout area. Do not miss out on this expertly crafted contemporary home in Bridlewood Trails. (id:35885)
7500 Springhill Road
Ottawa, Ontario
10+ ACRES OF A DREAM HOME LOT!!! This lot is Approximately Half Forest and Half Open Field. It has 1115 ft Frontage and 400 ft Depth. Endless Possibilities and Lots of Potential. (id:35885)
1080 Taffy Lane
Ottawa, Ontario
Located on one of the most festive and well-loved streets in all of Orleans. This charming 4-bedroom semi-detached home offers space, comfort, and a fantastic location in the heart of Convent Glen. The home features a beautiful interlock front patio and a spacious living room with a cozy wood-burning fireplace perfect for relaxing evenings. The separate dining area is ideal for hosting family meals, while the updated kitchen boasts newer cabinets, a wall-to-wall pantry, and a patio door leading to a fully fenced backyard with a large deck, great for entertaining. The main level also includes a convenient powder room, inside access to a single-car garage, and a side entrance into the home.Upstairs, youll find four generously sized bedrooms and a full 4-piece bathroom, providing ample space for the entire family. The basement is unfinished and ready for your personal design and finishing touchesperfect for a home gym, recreation room, or extra storage. This home has been freshly painted throughout in neutral colours and includes recent updates such as an electrical update, newer furnace, newer hot water tank, and a newer roof. Located just minutes from excellent schools, parks, and with easy access to public transit and the upcoming LRT station, this is an ideal location for families and commuters alike. Dont miss your opportunity to live on one of the most magical streets in Ottawa! (id:35885)
508 Rideau Street
Ottawa, Ontario
Mixed commercial/residential freehold property on bustling Rideau Street, near University of Ottawa and various condo developments. The main floor is currently setup as a Chinese restaurant with a fully equipped kitchen and spare natural gas lines for additional gas equipments, complete with a customer seating area and bathroom. The full basement is ideal for storage and includes a 2-piece bathroom and utility rooms. Upstairs is the residential portion where you'll find 3 bedrooms, including one with an ensuite bathroom. Private driveway with up to 4 parking spots at the rear. Come check out this fantastic opportunity for investment or development! (id:35885)
607 Meadowcreek Circle
Ottawa, Ontario
Elevate your style quotient and step into this one of a kind stylish and modern freehold townhome a truly unique and thoughtfully upgraded "pied-a-terre"! The main level has a Balinese design aesthetic featuring an inviting open-flow layout combining the kitchen, dining and living room. Recent kitchen updates include a modern backsplash installation, matte black spring kitchen sink faucet, resurfaced custom colour cabinets and upgraded hardware. The powder room is just downright elegant and crazy gorgeous. Black mosaic tile flooring, and a one of a kind vanity with stone vessel sink - My oh my what an exquisite fusion of style and refinement. Upstairs is a serene, organic and welcoming space. You'll find comfy neutral carpeting that wraps this level in warmth. The primary bedroom exudes understated elegance, with a walk-in closet ready to keep your space effortlessly organized, while the ensuite access adds a layer of seamless convenience. The bathroom, meanwhile, has been thoughtfully elevated, with a distinctive vanity upgrade that brings a subtle, refined edge to the space. Step into your personal haven and discover tranquility like never before. (id:35885)
1 - 91 Murray Street
Ottawa, Ontario
Two level apartment with unique features and loads of character. Hardwood floors and 6 appliances. Main level consists of living space and eat-in kitchen. Upper level is comprised of 2 bedrooms and a full bath. Bright south facing exposure living room with ample windows. Recently updated kitchen with quartz countertops and new cabinetry. Modern bath with gorgeous shower. Washer and dryer in unit new in 2024. Very well maintained building. Great landlords! This apartment is rarely available and is in impeccable condition. Steps to ByWard Market shops, restaurants & services, Parliament Hill, the Rideau Canal, Major's Hill Park, Rideau Centre and Farm Boy. 24 Hours Irrevocable on all applications please. (id:35885)
132 Sencha Terrace
Ottawa, Ontario
Move in May 1, 2025 or before! This 2025 BRAND NEW, NEVER LIVED IN beautiful Claridge built 3-bedroom, 2.5-bathroom townhome in the highly desirable Barrhaven neighbourhood features a well-designed main floor with a spacious living room, an open-concept kitchen with quartz countertops, a large island, stainless steel appliances, and updated lighting perfect for family gatherings. The 9-foot ceilings add to the airy feel, and the home boasts beautiful hardwood and ceramic flooring throughout. Upstairs, the primary bedroom includes an 3 piece en-suite, while two additional bedrooms share a full bath. The finished basement offers a spacious rec room, ideal for a home office or entertainment area. A 2 min drive to Chapman Mills Marketplace, under 1 min to St. Joseph Catholic High School transit. Many amenities close-by to this property. (id:35885)
G - 213 Citiplace Drive
Ottawa, Ontario
Experience stylish living in this bright 3-bedroom, 2-bath condo in the heart of Citiplace. This well-designed unit features luxury vinyl plank flooring, tiled bathrooms, stainless steel appliances, and convenient in-unit laundry. Enjoy a private balcony overlooking green spaceperfect for morning coffee or evening downtime. Includes one surface parking space. Located just minutes from parks, trails, shopping, and public transit. No pets or smoking. $2,350/month + utilities. (id:35885)
55 Focality Crescent
Ottawa, Ontario
Welcome to Your Dream Home in Half Moon Bay!Charming End Unit | 3 Bedrooms | 2.5 Bathrooms | Fully Finished BasementNestled in the peaceful and family-friendly neighborhood of Half Moon Bay, this stunning end-unit townhome offers the perfect blend of modern design, functional living, and natural light throughout.Step into a bright and spacious great room ideal for entertaining or relaxing with loved ones. The modern kitchen is a chef's dream, featuring sleek stainless steel appliances, ample cabinetry, and a stylish layout that makes meal prep a joy. Unwind in the generous primary bedroom, complete with a private ensuite for your comfort and convenience. Two additional well-sized bedrooms and a full bathroom provide plenty of space for family or guests. Enjoy even more living space in the fully finished basement, perfect for a cozy family room, home office, or entertainment area. This thoughtfully designed home combines comfort, space, and style everything you need for modern family living. Don't miss your chance to call this beautiful property home! Contact me today to book your private showing! 613-413-3266 (id:35885)
276 Livery Street
Ottawa, Ontario
Modern End Unit Townhome 276 Livery Street, KanataWelcome to 276 Livery Street, a stunning 3-bedroom end unit townhome offering 2,160 sq ft of stylish, open-concept living space in the heart of Kanata.This beautifully upgraded home features modern wide plank hardwood flooring throughout with no carpet, sleek quartz countertops, a large kitchen island, and stainless steel appliances perfect for cooking and entertaining. Cozy up by the gas fireplace in the spacious living area, ideal for relaxing evenings.The luxurious primary suite boasts a walk-in closet, soaker Roman tub, and oversized glass shower. Two additional generous bedrooms offer space for family, guests, or a home office. The finished basement includes a versatile recreation room and a full bathroom, providing additional living space to suit your needs.Located close to schools, shopping, parks, and transit, this home combines comfort, convenience, and modern design.Dont miss the opportunity to make this exceptional rental property your new home book your showing today! No pets please. (id:35885)
64 Templeton Street
Ottawa, Ontario
Welcome to 64 Templeton! This charming Single Family Home is a rare treat! Appealing and unassuming! This home features three beds and two baths, an open-concept living and dining space for your entertainment needs, a lovely sunroom perfect for lounging with your favorite book, plus a smartly-designed finished basement space to use as you see fit! And the backyard is your private oasis - perfect for morning coffees, evening cocktails and everything in between. Meanwhile cheer on the Gee Gees as this home backs onto the UofO's Matt Anthony field! This lovely 1.5 storey home offers an unbeatable location! This is a perfect property for those looking for a cozy and comfortable home that will meet all your needs; or for those looking to design and build - R4UB zoning presents many opportunities. 48 hours irrevocable on all offers. (id:35885)
901 - 180 George Street N
Ottawa, Ontario
NEW BUILT CONDO. 675 SQ FT. Never lived in. In unit washer, dryer. Refrigerator, stove, dishwasher, microwave with hood fan. Storage locker, underground parking. Elevator from condo building to Metro grocery. Walk to Ottawa University, Rideau Centre, restaurants. Tenants must provide Photo ID, proof of employment, credit report, references with the rental application. Parking D-70 (id:35885)
194 Kimpton Drive
Ottawa, Ontario
**Exquisite 3-Bedroom Home with Office/4th Bedroom and Rec Room in Prime Location** Welcome to this beautifully maintained home, featuring 3 generously sized bedrooms, a dedicated office, and a fantastic rec room in the basement perfect for relaxation, remote work, or entertaining. The open-concept main floor, with its stunning hardwood floors, creates a warm and inviting ambiance, ideal for family gatherings and daily living. The spacious kitchen is equipped with modern appliances, plenty of natural light, and ample storage space. Access to the two-car garage is through a spacious mudroom. Upstairs, you'll find luxurious carpeting throughout. The primary bedroom is complete with a fabulous ensuite and separate walk-in closets. There are two additional well-sized bedrooms and a versatile office space that can easily be converted into a 4th bedroom. The fully finished basement rec room offers a flexible space that can be transformed into a home theater, gym, or playroom. With a rough-in for an additional bathroom, theres also potential to add another guest suite.This home is situated in a highly desirable neighborhood, offering the perfect balance of peace and convenience. You'll enjoy being within walking distance of several parks, where you can take scenic strolls, engage in outdoor activities, or simply relax in nature. All the amenities you could need are just minutes away, and with easy access to the 417 highway, commuting to work or exploring the city is a breeze.Step outside to your own private retreatan incredible backyard with a charming gazebo, a small shed for extra storage, and a garden thats perfect for gardening enthusiasts or those who love to host. Whether you're entertaining guests or enjoying a quiet moment in your personal space, this backyard is truly a hidden gem.Don't miss this incredible opportunity to own a home that offers the perfect combination of comfort, style, and convenience. Schedule your viewing today! (id:35885)
633 Paul Metivier Drive
Ottawa, Ontario
AVAILABLE IMMEDIATELY !!! Welcome to 633 Paul Metivier Drive. Spacious Home in a family-friendly neighbourhood of Barrhaven/Chapman Mills Offering 3 Generous Bedrooms, 2 Full Bathrooms and a Half Bathroom. Main floor offers hardwood floors, 2pcs bathroom, formal dining room, bright kitchen and living room. The second floor includes a master bedroom with a walk-in closet and a 4pcs bathroom, and 2 other generous sized bedrooms share a full 4pcs bathroom. Sliding doors leads out to a private and fully fenced backyard. Walking distance to schools, parks and shopping malls(Barrhaven Town centre). Ample of storage and laundry access to Tenants in the basement. Partial Space in the basement is occupied by landlord as a storage. North facing home compliant to Vastu, Flooring: Hardwood, Flooring: Ceramic, Flooring: Carpet Wall To Wall. Note: Ample of storage and laundry access to Tenants in the basement. Partial space in the basement will be occupied by the landlord as a storage which will be locked. (id:35885)
3101 - 805 Carling Avenue
Ottawa, Ontario
Client RemarksFlooring: Hardwood, Flooring: Ceramic, Welcome to Ottawa's most iconic building, tailored for vibrant living! Nestled in a prime location, just steps away from restaurants, the Civic Hospital, Little Italy, Dow's Lake, Commissioner's Park, the LRT, and multiple bus routes. This pristine 1-bedroom, 1-bathroom unit spans over 600 square feet, showcasing contemporary simplicity ideal for the ambitious young professional. Boasting striking features such as floor-to-ceiling windows, vinyl and tile flooring, 9-foot ceilings, quartz countertops throughout, and a luxurious enclosed rain shower, this unit promises unparalleled satisfaction. Step onto the expansive balcony to savor unobstructed panoramic vistas of the Gatineau Hills and Little Italy! Indulge in a plethora of amenities offered by this condominium, including 3 guest suites, concierge service, indoor pool, sauna, fitness center, party room, theater room, outdoor terrace, and more! *Some images have been digitally staged (id:35885)
21 Ashpark Crescent
Ottawa, Ontario
Nestled in one of the city's most sought-after neighborhoods, this beautifully maintained townhouse features 3+1 bedrooms and 4-bathrooms, offering a perfect blend of comfort and style. Ideally situated near top-rated schools, parks, recreation centers, shopping, and transit routes. This home is perfect for families and professionals alike. Step inside to a welcoming foyer that leads into an elegant living space, where hardwood floors flow seamlessly through the formal living and dining areas. A cozy gas fireplace adds warmth and charm. The sunlit kitchen boasts ample cabinetry and opens to a spacious backyard, perfect for entertaining or relaxing outdoors. Upstairs, you'll find three generously sized bedrooms, including a spacious primary suite with a private ensuite. The fully finished basement adds versatility with a fourth bedroom, a full bathroom, a cold room, and ample storage plus an extra space ideal for an office, recreation room, or gym. Notable updates include new windows (2021), upgraded toilets (2021), appliances (2021), kitchen counter (2021) and a repaved driveway (2021). Don't miss out on this incredible home .Book your showing today! (id:35885)
I - 362 Wood Acres Grove
Ottawa, Ontario
SERENE FOREST VIEW and rare 2 PARKING SPACES included worth approx 60k! (2 x $30k). Premium lot location... a view from your balcony of a plush Greenspace forest! This 2 bedroom 2 bath condo is located on the mid tier of the building - only an exterior flight of stairs to enter, not too high and not too low. It is a one-level unit, easy to clean and move around with a balcony, Primary Bedroom has an ideal ensuite bathroom, a full bathroom near the main area and another good sized bedroom. KITCHEN - Open kitchen area with a pantry! Dining area and living room connected for your enjoyment. IN-UNIT Laundry, private. NO CARPET! What makes this different is the picturesque view of the forest, you are not looking at condos when on the balcony, but GREENSPACE while you enjoy your meal and drink your coffee. Located on the second floor and is a one level unit, so not too many steps to get in your home. Prime location in Findlay creek and a short walk to buses and HUGE Findlay Creek shopping plaza with all of your lifestyle needs. Vimy Ridge Public School a 2 min drive away serving JK-G8. Parks are near by and greenspace all around. TAXES ARE LOW at -$2255/2024 and condo fee is reasonable at $365/mo. Building was built in 2015 with high-end finishes... come see for yourself! It's different living at 362i Wood Acres Grove... WELCOME HOME! (id:35885)
374 Moffat Pond Court
Ottawa, Ontario
Fantastic END UNIT townhome located at the heart of Barrhaven! This fully cleaned townhome contains three levels of living spaces with 2bed+ Den/3bath, plus a partly finished basement for extra storage. A cozy family room on the first floor leading to the FULLY FENCED backyard. Large living/dining rooms, a bright open concept kitchen with breakfast bar, two-piece bathroom, and an in-unit laundry are also conveniently located on the second floor. The stairs lead you to a Den on the third floor. A master bedroom with a walk-in closet and a three piece ensuite, another large sized bedroom and a second full bath located on this floor. The fenced backyard is perfect for a family BBQ and summer outside activities. It's in a great location with walking distance to shopping, schools, parks and public transit. Flooring: Tile, Laminate, Carpet W/W & Mixed (id:35885)


