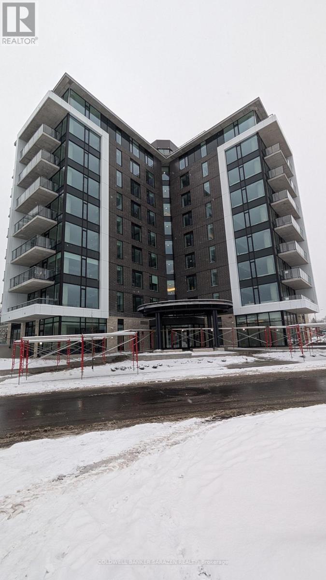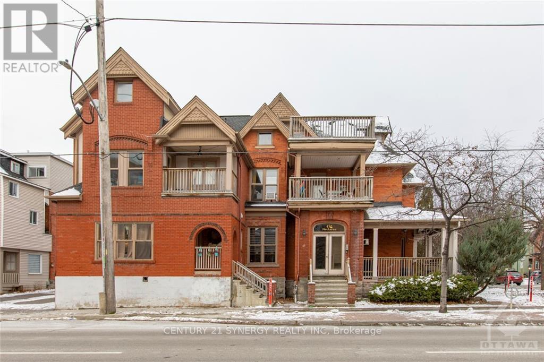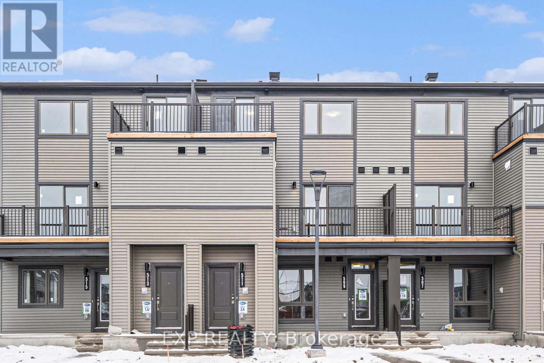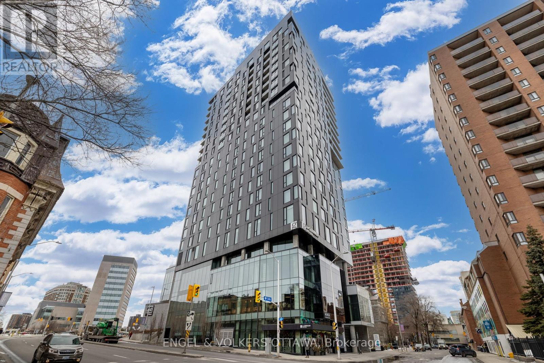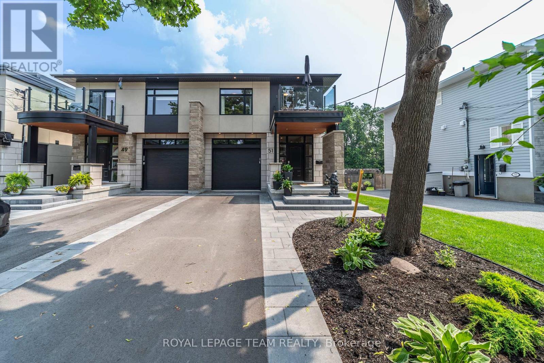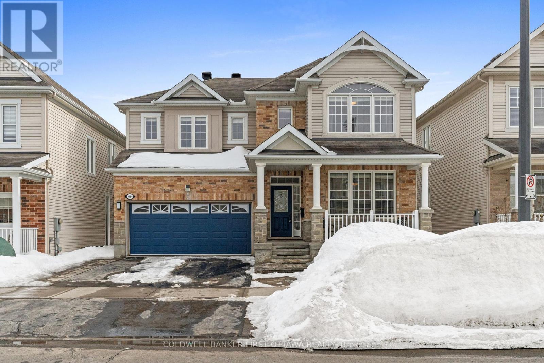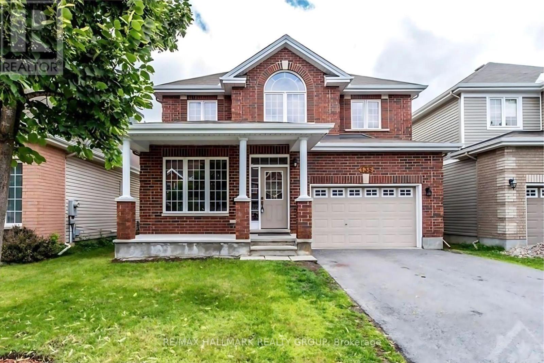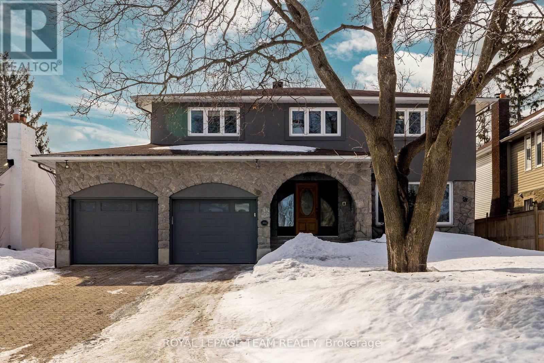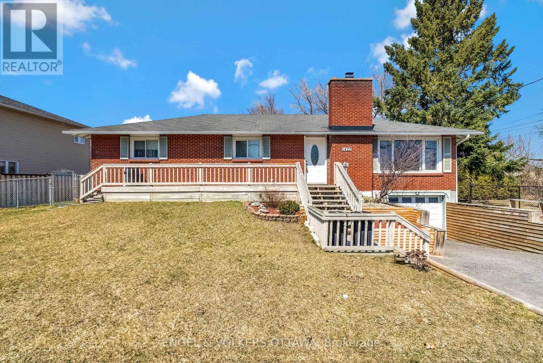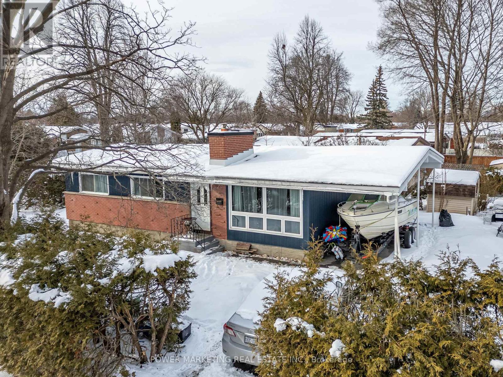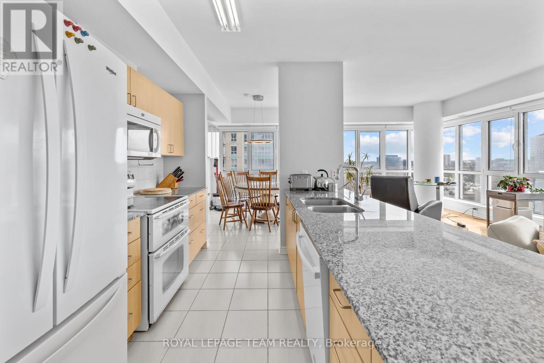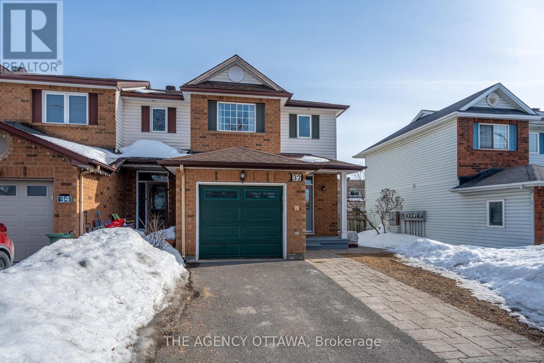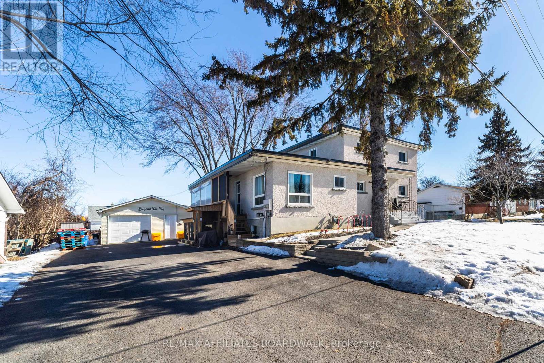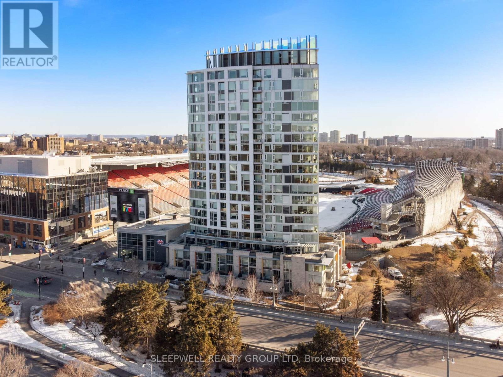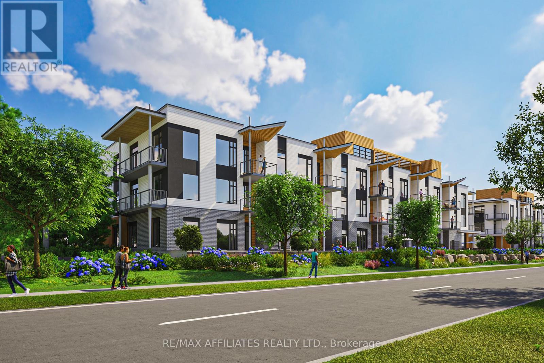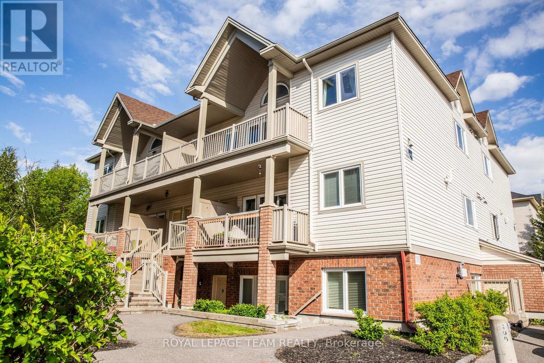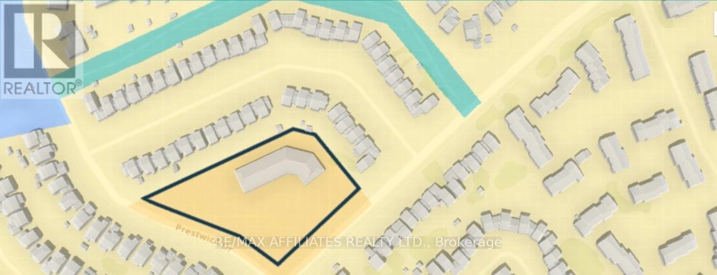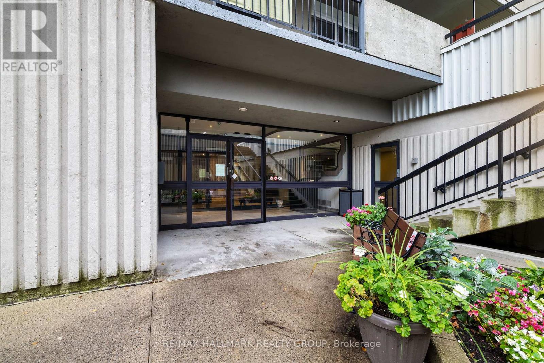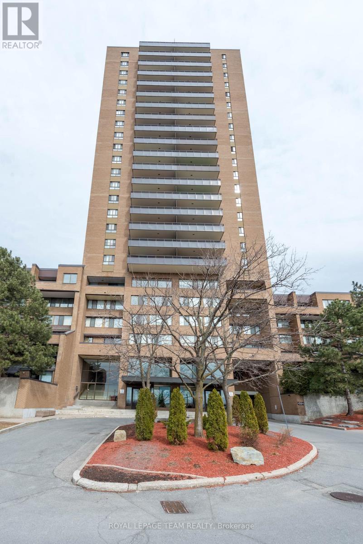104 - 360 Deschatelets Avenue
Ottawa, Ontario
Experience the pinnacle of contemporary urban living in this stunning, never-lived-in condo. Located just steps from St. Paul University and a stone's throw from the vibrant heart of Downtown Ottawa. This brand new residence boasts sleek modern finishes and an open concept layout, maximizing space and natural light. The building features a fitness center on the same level as the unit, with a variety of equipment and a rooftop patio offering panoramic city views. Enjoy walkable city living with shopping, restaurants, the Rideau Canal and all the amenities Downtown Ottawa has to offer nearby. Ideal for professionals, this condo offers a seamless blend of style, convenience and luxury. (id:35885)
5718 Fernbank Road
Ottawa, Ontario
Nestled on a private 1-acre lot in Stittsville South, this fully renovated country-modern bungalow offers the perfect blend of tranquility and convenience. The 3-bed, 2.5-bath home boasts a stunning sunroom/studio, high-end finishes, and a cozy basement. Outdoor enthusiasts will love the award-winning custom in-ground pool with a swim-up bar, hot and cold pools, a rock climbing wall, and smart-device controls. The expansive yard features a putting green, fruit trees, a sauna, hot tub and abundant wildlife. A 20x35 heated workshop with epoxy flooring and extensive storage completes this exceptional retreat, just minutes from top schools, shopping, and recreation. (id:35885)
286 Stone Quarry
Ottawa, Ontario
Welcome to this spacious 4-bedroom, 2.5-bathroom condominium townhome offering comfort, convenience, and privacy. Nestled in a desirable community, this home boasts no rear neighbours, providing a serene and peaceful outdoor setting. The main floor features a bright and inviting living space, perfect for relaxing or entertaining. The well-appointed kitchen offers ample storage and counter space, while the dining area opens to the private backyard ideal for enjoying quiet mornings or evening gatherings. Upstairs, you'll find four good sized bedrooms and full bath. The spacious basement, that includes a three piece bathroom, offers endless potential, whether for a entertainment room, home office, or additional storage. With easy access to schools, parks, and amenities, this townhome combines comfort and practicality a perfect opportunity for families or investors alike. (id:35885)
2 - 450 Maclaren Street
Ottawa, Ontario
Discover the perfect blend of comfort and functionality in this charming lower-level apartment. Originally designed as a three-bedroom unit, a thoughtful renovation has transformed it into a spacious primary bedroom and a versatile second bedroomideal for a home office or guest space.Featuring durable ceramic tile flooring throughout, with cozy laminate in the second bedroom, this unit offers both style and easy maintenance. Enjoy the full 8-foot ceilings that create a bright and open feel, making the space feel larger than expected.Located in a highly walkable neighborhood with an impressive 98% Walk Score, you'll have effortless access to grocery stores, cafes, restaurants, and public transiteverything you need just steps from your door.A rare find at this price point, this unit is perfect for professionals looking for a well-situated and move-in-ready apartment. (id:35885)
401 - 200 Winterfell
Ottawa, Ontario
We are delighted to present this impressive penthouse suite, in the contemporary Hunt Club Flats Collection, by Claridge Homes. Manicured grounds, modern low-rise design, a tastefully furnished lobby and bright hallways are just a few traits that set this condominium complex apart. This unit has been meticulously maintained by the original owner and features an open plan well suited to today's modern lifestyle. The kitchen offers stainless appliances, a tiled backsplash and a large quartz peninsula. Natural light streams into the living/dining area with direct access to the south-facing balcony. The primary bedroom includes a walk-in closet and 4 pc. bath. There is a spacious secondary bedroom, a 3 pc. bath and a laundry closet. Neutral decor throughout, 5 appliances, custom blinds and sheers, BBQ gas hook-up, storage locker, and underground parking...this suite has it all! Measurements from builders' plan. 24 hours irrevocable on offers, please. (id:35885)
4502 - 805 Carling Avenue
Ottawa, Ontario
Perched atop Ottawa's tallest and most iconic residence, this 45th-floor penthouse is a rare opportunity to own a true masterpiece. Designed by Hariri Pontarini, The Icons curved architecture reflects the rippling waters of nearby Dows Lake, offering a breathtaking backdrop to this luxury home. Step inside this two story residence with soaring floor-to-ceiling windows, multiple curved private balconies, and an open-concept design that seamlessly blends style and comfort. A sleek chefs kitchen with Bosch appliances, a marble-clad fireplace, and a glass-enclosed wine cellar in a formal dining room with curved windows elevate the living space. The floating glass staircase leads to a private primary suite with a spa-like ensuite and custom walnut walk-in closet. Two additional bedrooms, three bathrooms and a private sauna complete the home. Enjoy five-star hotel-like amenities, the restaurants and cafes of Little Italy, sunset walks along the Rideau Canal, this is luxury living at its finest. Book your private viewing today! (id:35885)
183 David Lewis
Ottawa, Ontario
Be the first to live in The Aster by Mattamy Homes! This stunning 1199 sqft, 2 bed/3 bath stacked townhome is designed for ultimate comfort and functionality. The open-concept main level features a bright living and dining area with patio door access to a private balcony, perfect for relaxing or entertaining. The modern kitchen is both stylish and practical, boasting sleek white cabinetry, a subway tile backsplash, luxurious quartz countertops, and a breakfast bar. Upstairs, the third level has been upgraded to feature double ensuites, offering added privacy and convenience. The primary bedroom includes an ensuite and a walk-in closet, while the secondary bedroom features its own ensuite and a private balcony. Laundry conveniently located on this level. Additional perks include a three-appliance voucher, and one parking space. Located in a sought-after Orleans community, this home offers easy access to outdoor recreation with Henri-Rocque Park, Vista Park, and the Orleans Hydro Corridor Trail just minutes away. For sports and fitness enthusiasts, the Ray Friel Recreation Complex and François Dupuis Recreation Centre are a short drive. Colour package and floor plans are attached. Don't miss your chance to own this beautifully designed home! (id:35885)
2005 - 20 Daly Avenue
Ottawa, Ontario
Arthaus - its name says it all - a masterpiece of modern living in the heart of the city, developed by DevMcGill in 2018. Welcome to 20 Daly Ave, Unit 2005, a thoughtfully designed one-bedroom suite offering breathtaking, unobstructed views of Parliament.From the moment you step inside, you're greeted by warm-toned finishes, bathed in natural sunlight. Luxury is woven into every detail, from the oak hardwood flooring and panel-ready kitchen appliances to the in-suite laundry and sleek glass-enclosed shower. The building offers exceptional amenities, including a stylish party and meeting lounge, a fully equipped fitness center, and a rooftop terrace with BBQ facilities. Even more, it sits atop the five-star Le Germain Hotel, giving you exclusive access to the renowned Norca Lounge just steps from your door. Located within walking distance of the ByWard Market, Rideau Centre, the O-Train, and the University of Ottawa, this is urban living at its finest. (id:35885)
34j - 1958 Jasmine Crescent
Ottawa, Ontario
This updated 4-bedroom, 2-bathroom home is perfectly located near all amenities, offering both convenience and comfort. Featuring new flooring throughout, this home boasts spacious bedrooms, including a main-level bedroom ideal for guests, an office, or multi-generational living. Bright and inviting, this home is move-in ready and offers a great layout for families or investors alike. Don't miss this fantastic opportunity! (id:35885)
28 Carabiner Private
Ottawa, Ontario
Experience carefree living in this modern 2 bedroom, 3 bathroom condo nestled in Trailsedge. This tranquil Orleans neighborhood is surrounded by parks, nature trails, bike paths, and a variety of outdoor recreation. The open-concept main level is bathed in natural light from its south-west corner exposure, features 9-foot ceilings and pristine hardwood floors The kitchen offers beautiful white cabinetry, stone countertops, stainless steel appliances and an island with seating. The open-concept living/dining room area offers flexibility for various furniture arrangements and layouts, and it opens onto a west-facing balcony, perfect for enjoying sunsets. On the lower level you will find an exquisite primary bedroom with a full ensuite bath and walk in closet. The generously sized secondary bedroom also boasts ample closet space and is conveniently located right next to its own full bathroom. Low maintenance fees cover snow removal, bike storage (upon request), exterior landscaping/grass cutting and upkeep. Easy access to transit, shopping and amenities. (id:35885)
51 Aylen Avenue
Ottawa, Ontario
Stunning, spacious & bright, custom-built semi-detached on a premium 166 ft deep lot. This property offers 3,350 sq/ft of finished space, including an elegant open-concept main level w/ample windows on two sides & high ceilings. A thoughtfully designed main level offers ample space & light + a coffee/wine bar tucked off the kitchen for both added convenience and luxury. Offering four bedrooms + four bathrooms, ensuring plenty of space for a family or guests. The large walk-out basement includes a rough-in for a bar and the covered extended patio with/heater provides the perfect space for outdoor entertaining. A generous east-facing raised deck off the main living area and a sunny west-facing balcony offer additional options for outdoor relaxation & enjoyment. Additional features of this exceptional property include a primary retreat w/walk-in closet & ensuite bath, a generous walk-in linen closet, convenient second-level laundry w/handy built-ins, radiant heated floors, a BBQ hook-up, an elegant gas fireplace w/granite surround & a custom shed. The home is nestled in a quiet pocket, just a short stroll to transit (coming LRT) & the Ottawa River parkway, providing quick access to cycling/walking paths, cross-country skiing/snowshoeing, downtown Ottawa & Gatineau. (id:35885)
3454 River Run Avenue
Ottawa, Ontario
Discover the epitome of refined living in this exquisite 6-bedroom, 4-bathroom residence, thoughtfully designed with versatility and elegance in mind. This distinguished home features a fully equipped in-law suite, offering both privacy and convenience. The main floor boasts a secluded area, ideal for a home office or professional workspace, while the expansive living space seamlessly flows into a generously appointed kitchen. Adorned with ample cabinetry, a pantry, granite countertops, a central kitchen island, and bar-top seating, this culinary haven is perfect for both everyday living and entertaining. The formal dining room, with its spacious layout, provides an inviting setting for hosting memorable gatherings.Ascend to the second floor, where youll find four generously sized bedrooms, including a luxurious primary suite. This private retreat features two walk-in closets and a spa-inspired 5-piece ensuite, creating a serene oasis for relaxation. The convenience of second-floor laundry adds to the homes thoughtful design.The fully finished lower level is a standout feature, offering a complete kitchen, two additional bedrooms, a 3-piece ensuite, and a spacious living area, complemented by a second set of washer and dryer. Practicality meets luxury with the inclusion of a whole-home generator, ensuring uninterrupted power for the residence and electric vehicle charging.Nestled in one of Half Moon Bays most coveted neighborhoods, this meticulously maintained home is in pristine, move-in-ready condition. Gorgeous curb appeal with interlock landscaping in the front and backyard of the home. A true turn-key property, it awaits its next discerning owner to enjoy its unparalleled blend of sophistication, functionality, and modern amenities. (id:35885)
615 Remnor Avenue
Ottawa, Ontario
Welcome to this stunning 2012-built Richcraft townhome, perfectly located in the highly sought-after Kanata Lakes community. This beautifully designed 3-bedroom, 2.5-bathroom home offers both elegance and functionality with NO close rear neighbours for enhanced privacy. The main floor boasts 9-ft ceilings, elegant hardwood floors and many pot lights. The spacious living room is perfect for relaxation, while the formal dining area provides direct access to the chefs kitchen featuring stainless steel appliances, high-end quartz countertops and a well-sized breakfast nook overlooking the backyard. Ascending from the main floor is a graceful curved staircase featuring brand-new carpet, which continues onto the entire second level. Upstairs, you'll find three generously sized bedrooms, including a primary bedroom spacious enough for a king-sized bed. A full bath and a convenient laundry room completes the 2nd level. The fully finished open-concept basement is ideal for recreation and entertainment featuring a large window, many pot lights and a cozy gas fireplace. Additionally, the basement includes a bathroom rough-in offering great potential for future customization. Step outside to the fully fenced, private backyard, complete with a large deck, perfect for summer BBQs and family gatherings. Located within walking distance to grocery stores, restaurants, top-rated schools and parks, with easy access to Kanata Centrum, Tanger Outlets, Costco and HWY 417. Don't miss this incredible opportunity - this home is a 10+! (id:35885)
7865 Morningside Avenue
Ottawa, Ontario
Situated on a private, treelined lot, this ALL BRICK 3-bedroom bungalow with detached 3-car garage offers endless potential. You're welcomed by a bright foyer that leads into an open-concept living & dining room featuring a cozy gas fireplace, large windows, & hardwood floors throughout. The main level also includes a spacious eat-in kitchen, 3 generous bedrooms, & a 4-piece family bathroom. The lower level provides even more living space, with a large family room, laundry area, bar, cold storage, & a workshop; perfect for hobbyists or additional storage. Step outside to a peaceful, tree-lined backyard, offering a private retreat complete with a sunroom, large patio, & deck; ideal for entertaining or relaxing with family & friends. Located just a short drive from the city, this home combines the tranquility of suburban living with easy urban access. Don't miss the opportunity to make this gem your own. (id:35885)
135 Stedman Street
Ottawa, Ontario
Welcome to 135 Stedman A Stunning Single-Family Home in Blossom Park I. This exceptional property offers 4 bedrooms and 3 well-appointed bathrooms, making it an ideal home for families of all sizes. Situated on a quiet street, this home boasts an open-concept layout designed for both comfort and functionality. The kitchen is a standout feature, complete with a generous island and a spacious pantry closet, seamlessly flowing into the inviting family room. With a cozy gas fireplace, a separate dining area, and a guest room on the main floor, this home is perfect for both everyday living and entertaining. Upstairs, offers 4 generously sized bedrooms, including a primary suite that offers a walk-in closet and a luxurious 4 piece/ensuite. The additional 3 bed provide ample space, ensuring comfort for every member of the family. Beyond the home itself, the location is truly unbeatable. With nearby schools, parks, and easy access to all essential amenities, this community provides the perfect balance of convenience and tranquility. with the airport just minutes away and downtown only a 15-minute drive. Some photos has been virtually staged. (id:35885)
7 - 27 Monk Street
Ottawa, Ontario
Located in the heart of the Glebe, just steps away from the vibrant Lansdowne Park, home to TD Place, grocery stores, cafes, restaurants, a movie theatre, and various event exhibitions. This apartment features quartz countertops, stainless steel appliances including a fridge, stove, dishwasher, microwave/hood fan, and in-unit washer and dryer a modern, stylish bathroom, vinyl flooring, LED lighting, large windows, contemporary doors and baseboards, video intercom, A/C, and more! Tenants are responsible for hydro within the apartment. Street parking is available through the city. Experience upscale urban living in this stunning, brand-new building., Flooring: Hardwood. (id:35885)
863 Moonrise Terrace
Ottawa, Ontario
This stunning 4-bedroom, 3.5-bathroom detached home with a double garage with EV charger and home office is located in the highly sought-after Half Moon Bay community. Built in April 2024 by Mattamy Homes, it sits on a premium lot with NO REAR NEIGHBORS, backing onto existing non-buildable land for exceptional privacy. The South-facing front yard ensures abundant sunlight, perfect for gardening enthusiasts. Step inside to a bright, 5-inch wide-plank hardwood flooring run through the main and 2nd levels. The open-concept main floor featuring 9' smooth ceilings and a seamless flow between the great room, dining room, and chef's kitchen. The kitchen is a showpiece, boasting quartz countertops, a large waterfall island with waterfall edge design, and a breakfast bar, while the adjacent breakfast nook offers direct backyard access. A home office provides a retreat for work or reading, and the gas fireplace, coffered ceiling and pot lights in the great room add warmth and ambiance. A well-designed mudroom with built-in shelves, bench and 2 walk-in closets, one of which connects to the double garage, ensuring a clutter-free entryway. Upstairs, the primary bedroom overlooks the backyard and features a walk-in closet and a luxurious 5-piece ensuite. The 3 additional bedrooms, each with their own walk-in closets, provide ample storage, with 1 featuring a private 3-piece ensuite and another offering Jack-and-Jill access to the main bath. The laundry room is conveniently located on this level for easy access. The unfinished basement offers endless customization potential. This home is in the northern part of the Half Moon Bay neighborhood, which is closest to Market Place & shopping area. Located in the top-rated John McCrae and St. Joseph school boundaries, this home is just minutes from parks, transit, shopping, and dining, with quick access to Strandherd Drive. Don't miss this rare opportunity, book your showing today! (id:35885)
304 Mountbatten Avenue
Ottawa, Ontario
OPEN HOUSE SUNDAY APRIL 13TH 2-4PM. Nestled on one of the most prestigious streets in Alta Vista, this stunning residence offers an unparalleled blend of elegance, space, and sophistication. Situated on a premium lot in a highly sought-after location, this home is just minutes from the General Hospital, CHEO, and major highways, offering both convenience and exclusivity. The striking stone and stucco exterior exudes timeless curb appeal, welcoming you into over 3,300 sq. ft. of beautifully designed living space, plus a fully finished lower level. The grand foyer opens to expansive principal rooms, perfect for refined entertaining and luxurious everyday living. The gourmet kitchen is a masterpiece, featuring custom cabinetry, exquisite granite countertops, and premium finishes. Upstairs, youll find fully renovated spa-inspired bathrooms, including two sumptuous ensuites that offer a private retreat of tranquility. The lower level is designed for indulgence, featuring a spacious recreation room, bespoke wine cellar, chic wet bar, and a full bath. With its separate entrance, this space is ideal for a nanny suite or in-law retreat. Step into your private outdoor sanctuary, where a composite deck, elegant fireplace, basketball court, play structure, and storage shed create a perfect blend of leisure and luxury. Unwind in the hot tub (as is) and enjoy serene evenings in this enchanting backyard escape. A rare offering in an exceptional location, this home embodies sophisticated living at its finest. Dont miss this extraordinary opportunity. (id:35885)
1427 Rosebella Avenue
Ottawa, Ontario
Welcome to this spacious bungalow in the highly sought-after Blossom Park neighborhood! Step into a cozy living room with a charming wood-burning fireplace, seamlessly flowing into the beautifully updated kitchen (2023), featuring a large granite island, sleek granite countertops, and ample cabinetry. Perfect for entertaining, the kitchen opens into the dining room, creating an inviting space for gatherings. The main level boasts two generous bedrooms, plus a primary bedroom with a walk-in closet and a newly renovated ensuite (2023). The main bathroom has also been fully updated (2023) for modern comfort. A convenient main-level laundry room adds to the ease of living. The versatile basement offers endless possibilities, use it as a family room, home office, or entertainment space with its built-in bar. Updated basement windows (2024) add brightness. Outside oasis, enjoy a massive and partially hedged yard with new fencing (2024), a deck, a storage shed, and plenty of privacy. Perfectly located near the airport, the upcoming Hard Rock Casino & Hotel, EY Convention Centre, public transit, top-rated schools, restaurants, shopping, and more. Don't miss this incredible opportunity to call this home your own! (id:35885)
106 James Cummings Avenue
Ottawa, Ontario
Welcome to the exclusive Crystal Bay neighborhood! This magnificent custom-built home boasts 4 bedrooms, 4 bathrooms, 3 decks, and ample parking for 6cars. Luxuriate in the comfort of radiant floors, quartz countertops, soaring 9ft high ceilings, and over 3700 sq ft of impeccably finished living space. The primary bedroom offers His and Hers walk-in closets, as well as a lavish ensuite bath complete with a soaker tub and custom shower. A ground floor bedroom with a ensuite bath, an office, and a generously sized mudroom/laundry area make for convenient one-level living. (id:35885)
103 - 330 Jatoba Private
Ottawa, Ontario
REDUCED, REDUCED, REDUCED!! Buy low and sell high! STAIR-FREE LIVING. Welcome to 330 Jatoba Private #103D! This beautifully upgraded 2 bedroom + den, 2 bathroom luxury condo offers modern living at its finest. From the stunning Brazilian hardwood flooring to the Deslaurier kitchen with sleek granite countertops, this home exudes elegance. The high-end stainless steel appliances, including a double oven, make cooking a delight. The spacious living and dining area is perfect for entertaining, while the large primary bedroom boasts a walk-in closet and a 3-piece ensuite bathroom for your convenience. The generously sized second bedroom is ideal for guests or family, and the additional full bathroom provides extra comfort. Need extra space? The bonus den is perfect as a home office, and the in-unit laundry adds convenience. Enjoy your quiet time on your private balcony away from traffic noise, and local pedestrian and student traffic, with natural gas BBQ hookup - perfect for enjoying summer evenings. You'll appreciate the luxury of 2 PARKING SPOTS: 1 in the garage and 1 outdoor spot, plus visitor parking on-site. Other features include a storage locker, central air conditioning, an HRV system, and custom window blinds. This move-in-ready unit is designed for maintenance-free living, so you can start enjoying the lifestyle you deserve. Schedule your private viewing today - don't miss out on this incredible opportunity! (id:35885)
39 Goulburn Avenue
Ottawa, Ontario
Nestled in the prestigious embassy district of Sandy Hill, this rarely offered executive home features **3,981 sq. ft.** of finished living space on a **spacious 50x100 lot**. Boasting **10 spacious rooms, 6 full bathrooms, and 2 modernized kitchens**, this residence has been thoughtfully upgraded with **new windows, elegant hardwood floors, and expansive, sun-filled living and dining areas**. A large rooftop patio, interlocked backyard, private fenced yard, and fully brick exterior add to its charm, while **two side entrances** enhance functionality. With **Secondary Dwelling Unit (SDU) potential and triplex potential**, this home is perfect for **owner occupancy, an embassy office, Airbnb, short-term rentals, student rental or future development**. Located just steps from the University of Ottawa, Rideau Centre, ByWard Market, and the scenic Rideau Canal**, this property offers an unbeatable blend of luxury, convenience, and investment potential. **Dont miss this rare opportunity, book your private showing today!** (id:35885)
935 Goren Avenue
Ottawa, Ontario
Take a moment to explore 935 Goren Ave, a delightful 3-bedroom, 2-bath bungalow that truly stands out! Offering spacious living areas and an abundance of natural light, the tile floors contribute to a warm and welcoming feel. The private backyard provides the ideal space for both relaxation and entertaining. Recent upgrades enhance the homes appeal, including a fully renovated bathroom and fresh new flooring, giving the home a contemporary, updated look. The freshly painted interior brightens up the entire space. The kitchen comes equipped with brand-new stainless steel appliances. A standout feature of this property is the basement unit with its own separate entrance, offering extra privacy and flexibility. Whether you choose to use it as an in-law suite, rental unit, or additional living space, it adds excellent value to the home. Situated on a corner lot, the property offers plenty of potential. Elmvale Acres is a highly desirable neighborhood with close proximity to shops, restaurants, parks, and schools. Don't miss out on the opportunity to own this amazing bungalow in such a sought-after location. (id:35885)
1970 Marquis Avenue
Ottawa, Ontario
Open House April 6th 2-4pm! Proudly presenting a spacious and well-appointed four-bedroom family residence in a highly sought-after Ottawa neighborhood. This home offers an expansive entryway that leads to a bright and inviting living room, featuring a classic wood-burning fireplace and a large bay window that bathes the space in natural light. The elegant dining room, also enhanced by a bay window, provides an ideal setting for formal gatherings. A comfortable family room, complete with a second wood-burning fireplace and sliding glass doors, opens directly to the private backyard. Outside, a meticulously maintained and private backyard, enclosed by a stately 12-foot cedar hedge, creates an ideal space for outdoor enjoyment and entertaining creating many cherished family memories. The main level also includes a conveniently located powder room and direct interior access to the attached two-car garage. On the second floor, the primary suite boasts a spacious walk-in closet and a well-appointed three-piece ensuite. Three additional bedrooms share a four-piece family bathroom, offering ample space for family members or guests. The lower level presents a generous recreation room with a built-in bar, leading to an expansive workshop, laundry, and utility area. Situated in a prestigious area known for its top-rated schools, beautiful parks, and convenient access to all essential amenities, this residence is just minutes from the LRT and Highway 417. This exceptional property presents an outstanding opportunity to customize and enhance a spacious family home in an unparalleled location. Schedule your private viewing today, you won't be disappointed. (id:35885)
1002 - 70 Landry Street
Ottawa, Ontario
Welcome to Unit 1002 at the lovely La Tiffani. If you enjoy a beautiful view, this is the one for you. This stunning, open concept 2 bedroom 2 bathroom plus den corner unit is spectacular. Filled with natural sunlight with just about floor to ceiling windows allowing for breathtaking views of this beautiful city overlooking the Rideau River. I would imagine this view while cooking in this kitchen is a chef's fantasy. It has it all with in-unit laundry, a great parking space in the underground garage & a storage locker included. La Tiffani's common elements are top notch, with access to the indoor Pool, gym, party/meeting room, and visitor parking. Living in Beachwood is very convenient as it is walking distance from grocery stores, restaurants, & coffee shops. It's time to call this beautiful space home! Come check out this view! (id:35885)
61 Village Walk Private
Ottawa, Ontario
FREEHOLD TOWNHOME right in the heart of MANOTICK! This home is bigger than it looks offering 3 bedrooms + a bonus loft and 3.5 bathrooms. The main level offers a large combined dining/living room and eat-in kitchen with patio doors to the fenced backyard for BBQing. Upstairs you'll find a bright and airy loft that makes a great work from home office/playroom/extra den and large primary bedroom with ensuite bathroom and walk-in closet + two more additional bedrooms and a family bathroom. Fully finished lower level with family room, another full bathroom (!), laundry room and storage space. Spacious foyer with convenient powder room and inside entry to the garage. $107/mo association fee for snow removal and maintenance of private road. This is an unbeatable location walking distance to everything Manotick has to offer: restaurants, groceries, cafes, shopping and just steps to the Manotick arena/community centre. (id:35885)
32 Bridgestone Drive
Ottawa, Ontario
Welcome to this well-maintained 3-bedroom end-unit townhome, perfectly situated in the heart of Emerald Welcome to this well-maintained 3-bedroom end-unit townhome, perfectly situated in the heart of Emerald Meadows. Just minutes from parks, schools, shopping, transit, and all essential amenities, this home offers the perfect blend of comfort and convenience. Set on a deep lot, the property features a fully fenced backyard with a spacious patio an ideal low-maintenance outdoor space for summer evenings, weekend BBQs, or simply relaxing. Inside, the bright and functional main floor boasts an open-concept living and dining area, anchored by a cozy gas fireplace. The well-appointed kitchen features granite countertops, ample cabinetry, and direct access to the backyard, making it perfect for both everyday living and entertaining. A convenient powder room and inside access to the garage equipped with an EV charger complete the main level. Upstairs, you'll find three generously sized bedrooms and a full bathroom offering space and flexibility for growing families or professionals. The finished lower level adds even more versatility, with a large rec room that can easily serve as a home office, gym, or guest suite, plus a dedicated laundry area and plenty of storage. Notable updates include an A/C replaced in 2019 and newer furnace (2017), providing added comfort and peace of mind. Move-in ready and nestled in a quiet, established neighborhood, this home is an excellent opportunity for anyone looking to enjoy space, value, and a thriving community lifestyle. (id:35885)
288 Cambridge Street N
Ottawa, Ontario
Discover this stunning 3-story townhome with 9 foot ceilings nestled in the vibrant Centretown West, perfect for professionals wanting home office convenience and downtown access. Its prime location near transit & the 417 places you within walking distance of the Glebe, Little Italy, Dow's Lake, & McNabb Dog Park for your furry friends. The main floor features a versatile den/office, stylish powder room, laundry & access to the garage. The open-concept 2nd floor is designed for modern living, featuring a bright & airy living room with expansive windows, a dining area, & a spacious kitchen with gorgeous granite countertops, all leading to a cozy balcony. The 3rd level offers 2 bright bedrooms, 2 full baths (including an en-suite) & an additional balcony. The primary bedroom also includes a brand new PAX closet. The basement, accessible via the garage, features additional space for a gym, office or recreation room. It is plumbed for a fourth bathroom & is currently being used for storage. (id:35885)
815 Silhouette
Ottawa, Ontario
This corner unit is generously sized to accommodate an open-concept living space with private walk-out balcony, dining room, modern kitchen with quartz countertops plus island, main floor powder room and a practical nook/tech station perfect for homework or WFH days!You can easily imagine yourself enjoying slow mornings on your balcony, sipping on a warm cup of coffee or tea, curled up with a book... (or endlessly scrolling your social feeds). Both the kitchen and all bathrooms feature quartz countertops, providing a sleek modern aesthetic that is easy to maintain. The lower-level features 2 spacious bedrooms and 2 full bathrooms (wow)! the primary ensuite has its own bath and both rooms have large windows that let in loads of natural light. Conveniently located minutes from shopping, retail and the 416. (id:35885)
6387 Third Line Road
Ottawa, Ontario
Step into a hidden oasis nestled within the city of Ottawa limits - a true paradise waiting to be discovered! Follow the main laneway with a breezeway, that leads through a charming Gate/Granary House with a rich history, to the main house. This original award-winning passive solar home features 2 bedrooms and a unique design that exudes character and warmth. Enjoy amazing views of the stable and field from your home built into the hill. Recently updated with electric side panel heaters. Stainless appliances replaced in 2022, Washer and Dryer 2024. Bedroom 2 features a loft area. Main Bath has been updated. The property has a Steel Roof and Siding ensuring peace of mind for years to come. Step inside to find PVC windows with hidden screens, adding a touch of elegance to the home. The insulated extensively renovated stable is a horse lover's dream, featuring 8 meticulously crafted 12' x 12' stalls, hot/cold water, a feed room, and a cozy pellet stove heated tack room with a kitchen, a 3 piece shower and hookup for a washer and dryer. The property also includes a separate commercial septic system, a professionally installed fenced 130' X 200' sand ring installed in 2023, and paddocks including a round ring, for your four-legged companions to roam freely. An updated tile drained field with a pump system, and a beautifully maintained barn structure made of Hemlock wood, this property is a rare gem waiting to be cherished. Don't miss out on the chance to own this stunning piece of land with unlimited possibilities, and offering an excellent commute to the city. Minutes from the Roger Stevens/416 exit. Welcome home to your own private sanctuary in Ottawa! (id:35885)
B - 1133 Maisonneuve Street N
Ottawa, Ontario
Rent + Hydro!!! Comfort living in the heart of Orleans! Recently renovated full finished walkup unit with spacious family room and open concept layout. Tons of space with 2 bedrooms and 1 full updated bathroom. Functional kitchen with refrigerator, stove and microwave hood fan. Convenient in-unit laundry. Enjoy the summer with your private fenced backyard and small patio/deck. Located on a quiet street and just steps from Place D'Orleans Shopping Centre, amenities, nearby transit, tons parks and school. Easy commute to downtown Ottawa. Additional inclusions: Kitchen utility cart. 1 Parking spot is included on the Left side of the driveway (Extra parking is Available at extra cost). Some storage is available. Please include a rental application, letter of employment, proof of income and full credit report with an offer to lease. Occupancy May 1st 2025. Contact Jad Jarbouh for any questions or showing inquiries. (id:35885)
511 Adane Way
Ottawa, Ontario
Welcome to this stunning 4+2 bedroom, 5-bathroom home, nestled in the highly desirable Riverside South. With over 3,500 square feet of living space, this property has been thoughtfully upgraded throughout. Featuring gleaming upgraded tile and hardwood stairs to both the basement and second floor, this home exudes elegance and comfort. The spacious kitchen is a chef's dream with upgraded cabinets, quartz countertops, a working island, and modern finishes. Enjoy cozy evenings by the gas-burning fireplace in the family room, and entertain guests in the bright living room accented by frosted French doors for added privacy. The massive primary bedroom boasts high ceilings, a luxurious ensuite bathroom with a double sink vanity, and a walk-in closet. Bedrooms 2 and 3 share a beautifully designed ensuite with a double sink vanity with quartz counters, while bedroom 4 also enjoys its private ensuite. The convenient second-floor laundry room and large main-floor mudroom with double closets make daily living a breeze. This home is ideally located on a corner lot facing west, offering gorgeous sunset views and plenty of natural light. A large driveway accommodates up to 5 cars, and the double garage provides more parking and storage. Enjoy the peace and serenity of a park right across the street, and take advantage of being just minutes away from the village of Manotick, shopping, and the park-and-ride station with access to the light rail. Don't miss out on this opportunity to live in one of Riverside South's most sought-after neighborhoods. Schedule your showing today! (id:35885)
1405 - 1035 Bank Street
Ottawa, Ontario
Discover the perfect blend of style, luxury, and comfort at the Rideau at Lansdowne, located at 1035 Bank Street in Ottawa's Glebe neighbourhood. The Rideau offers residents a host of amenities designed for modern urban living. Enjoy the convenience of a 12-hour concierge service, a state-of-the-art fitness center, a guest suite for visitors and access to the Wholefood grocery store through the garage. Entertain in style with three party rooms overlooking TD Place stadium, complete with a kitchen and a spacious BBQ terrace. Additional features include secure underground parking, a sports lounge that provides a direct view of the stadium's football and soccer fields. From the moment you step inside, you'll be captivated by the open and airy living space designed for both relaxation and functionality. The generously sized bedrooms offer ample storage, while the sleek, modern bathroom boasts high-end fixtures and a spacious layout for ultimate comfort. Beyond its beautifully crafted interiors, the prime location makes it truly exceptional. Overlooking Landsdowne, it offers an unparalleled view that enhances its charm. More than just a home, this is a lifestyle waiting to be embraced. Don't miss your chance to make it yours! (id:35885)
303 - 1500 Riverside Drive
Ottawa, Ontario
Rarely offered, elegantly renovated single bedroom unit at the Riviera; Ottawa's resort-style destination. Loaded with an extensive amenities' list, Riviera is appreciated for being a gated community with 24 hours security. From a recreation center, Library, 2 pools (indoor and outdoor), pickleball/tennis courts, exercise rooms, sauna and whirlpools, the choice is yours to create your own memories. The property is on a 9-acre parcel of land and steps away from Hurdman LRT station. Surrounded by nature and landscaped areas, a vast offering of parks, walking and biking trails, and the Rideau River are all within walking distance. Underground parking, elevator service, and wide hallways all contribute to making this complex more accessible than most. Condo fee includes BELL FIBE: TV and High Speed Internet. (id:35885)
308 - 3071 Riverside Drive
Ottawa, Ontario
Welcome to The Docks at Mooney's Bay, where modern living meets riverside beauty. This 1-bedroom Westside Condo offers 707 sq. ft. of thoughtfully designed living space, plus a 92 sq. ft. private balcony, perfect for enjoying the scenic surroundings. With an open-concept layout, this condo is bathed in natural light from expansive windows. The modern kitchen features silestone countertops, contemporary cabinetry, seamlessly flowing into the dining and living areas ideal for relaxing or entertaining. The spacious bedroom offers a serene retreat, and the stylish barrier-free bathroom provides comfort and accessibility. Located steps from Mooney's Bay Beach, Hogs Back Park, and the Rideau River, this home is perfect for professionals, first-time buyers, or downsizers looking for a peaceful yet well-connected community. (id:35885)
Unit 1 - 9 Gilmour Street
Ottawa, Ontario
It's a wonderful location in centre town, two levels living space, first floor, open concept, hardwood floor, a large living room and dining room with bay window , a kitchen with two side of the cabinets, primary bedroom with a walk in large closet and see back yard, a good size washroom with three pieces, lower level, it is a spacious family room, and storage, sun shine back yard, In-suite laundry. The Rideau canal is 100 meters away and easy to take a walk or run, steps to Ottawa University, parliament Hill, NAC, Elgin Street, Byward market, shop and restaurant. Parking is extra $200. dollars. It's available May 1st. Thanks! (id:35885)
B - 1113 Stittsville Main Street
Ottawa, Ontario
Welcome to 1113 B Stittsville Main Street, This amazing condo is located in the heart of Stittsville, just a short walk to Shopping, Restaurants, Pubs, Grocery Stores, Walking Trails, Schools and Public Transit . This Bright ground level unit is turn key and ready to move into. It features 2 bedrooms a large 3 piece bathroom a spacious kitchen, In unit laundry room, plenty of storage and a private terrace. It has been freshly painted throughout and new carpet installed in the Primary bedroom. 2 parking spots and visitor parking close by. There is literally nothing to do but move in. (id:35885)
1004 - 255 Bay Street
Ottawa, Ontario
Welcome to The Bowery, a stunning condominium in the heart of Centretown, Ottawa. Experience the perfect blend of convenience and urban luxury, just steps from Parliament Hill, the Financial District, Lyon LRT Station, government buildings, top-tier restaurants, shopping, the Byward Market, and the Rideau Centre. Everything you need is within minutes! Upon arrival, be captivated by the elegant lobby with soaring ceilings, setting the tone for upscale living. This high-floor, sun-filled unit features 1 bedroom + 1 locker, is carpet-free, and boasts an oversized balcony with breathtaking city views. The spacious foyer leads into an open-concept kitchen and living area, where floor-to-ceiling windows flood the space with natural light, highlighting the sleek hardwood flooring throughout. The modern chefs kitchen is designed for both style and functionality, featuring quartz countertops, a breakfast bar, stainless steel appliances, and full-height cabinetry. The spa-inspired bathroom also showcases a luxurious quartz vanity for a refined touch. Enjoy the convenience of in-unit laundry and take advantage of cost-effective condo living with premium amenities, including: indoor pool, gym, party room, sauna, rooftop BBQs, patio, guest suites and visitor parking. Flexible possession available! Dont miss this opportunity to experience sophisticated downtown living at its finest. (id:35885)
25 Mason Terrace
Ottawa, Ontario
This stunning turn-key home in the heart of Ottawa is just steps from the Rideau Canal. Nestled on an extra-wide street lined with mature trees, this 5 bedroom, 3.5 bathroom property blends timeless charm with modern convenience, making it the perfect place for families and professionals alike. Step inside to a bright open-concept main floor, where gleaming hardwood floors and large windows create a warm and airy atmosphere. The modern chefs kitchen is a dream, featuring high-end stainless steel appliances, quartz countertops, a spacious island with a breakfast bar, custom cabinetry, a stylish backsplash, and a walk-in pantry. The living room is anchored by a cozy gas fireplace, while the elegant dining area is ideal for hosting. A convenient powder room and a mudroom with custom built-ins complete the main level. Upstairs, the private retreat awaits with 3 spacious bedrooms. The luxurious primary suite boasts a walk-in closet with custom organizers and a spa-like ensuite with a double vanity, a glass walk-in shower, and a soaker tub. Two additional bedrooms offer ample closet space and share a stylish full bathroom with modern finishes. A dedicated laundry area with modern appliances and extra storage adds to the home's convenience.The fully finished basement adds even more living space, featuring two additional bedrooms, a full bathroom, and a large recreation room perfect for a home theatre, playroom, or gym. Outside, the beautifully landscaped backyard offers a spacious patio, creating the perfect setting for entertaining or enjoying a quiet morning coffee. The property also includes a detached garage, providing secure parking and additional storage. Located in one of Ottawas most desirable neighbourhoods, this home is within walking distance to the Rideau Canal, top-rated schools, parks, shops, and transit. This is an exceptional opportunity to own a meticulously maintained, move-in-ready home. (id:35885)
1513 - 224 Lyon Street N
Ottawa, Ontario
Welcome to this FURNISHED modern apartment in the iconic Gotham Building, perfectly situated in Centretown. This open-concept unit features 9-foot ceilings, exposed concrete walls, and floor-to-ceiling windows offering downtown views. The kitchen includes stainless steel appliances, a gas stove, quartz countertops, and a tile backsplash. The versatile den fits a queen-size bed, and there is in-unit laundry for added convenience. Enjoy your private balcony with a natural gas BBQ hookup. Steps from Lyon LRT Station, Parliament, restaurants, and shops, the location offers unbeatable walkability. The building features a daytime concierge, a party room with a BBQ terrace, visitor parking, and bike storage. Don't miss this prime opportunity! Reach out to schedule a showing - all applications must include a recent full credit report, recent pay stubs, employment confirmation, photo ID, and references. (id:35885)
1641 Prestwick Drive
Ottawa, Ontario
CALLING ALL BUILDERS & INVESTORS! Rare opportunity in LC5 zoned land in a high traffic area located in the Heart of Orleans near Des Epinettes ave and Innes Road. Development land located in Orleans has full municipal services. Proposed residential units, apartment building, semi detached homes. This land has many possibilities, such as, flexibility, convenience and growth potential. Provide an opportunity to accommodate residential or mixed use development. Allow a variety of small locally oriented convenience and service use as well as residential uses. This is your chance to grow your portfolio with this great investment property. Perfect business hub location. This commercial lot boasts lots of exposure, across from other high traffic commercial plazas located near Des Epinettes and Innes Rd. (id:35885)
168-174 Murray Street
Ottawa, Ontario
Expand your portfolio with this 20-unit development opportunity, combining architectural design and smart growth. Located on one of Ottawa's most recognizable streets, this development integrates modern innovation with heritage character. Permits, plans, and documented assessments approved. The groundwork is set for a smooth transition from vision to reality. This a strategic acquisition in a high-demand location, nearing shops, eateries, Rideau Centre, Transit, Parliament. Shovel-Ready. Projected Income: 358K. HST Included-in. R4-UD Zoning. (id:35885)
1906 - 158b Mcarthur Avenue
Ottawa, Ontario
Flooring: Tile, Welcome to this beautifully remodeled 2-bedroom, 1-bathroom condo with stunning views of the Rideau River. Recently updated with refinished flooring, brand-new appliances, a sleek new countertop, fresh paint throughout, and a new window AC unit, this home is move-in ready! The windows are set to be replaced soon at no cost to the buyer, ensuring even more value. Enjoy the outdoors on a long balcony that spans the entire length of the apartment, perfect for taking in the serene views. Building amenities include an indoor pool, sauna, gym, conference room, library, and workshop. For added convenience, several shops are attached to the building, making shopping a breeze. Don't miss out on this rare opportunity!, Flooring: Hardwood (id:35885)
154 Wescar Lane
Ottawa, Ontario
Come see this rare find. A building lot in Carp/Stittsville that is approximately one acre. The lot is located in one of Carps busier industrial parks which would provide your business plenty of exposure. Whether you need to develop the site or are just looking for additional storage space this lot will allow you to pursue your vision. The long list of permitted uses under the zoning will allow for almost any business enterprise. See list of permitted uses.animal care establishment (By-law 2015-190) animal hospital automobile body shop automobile dealership automobile service station Cannabis Production Facility, and contained within a building that is not a greenhouse. (By-law 2019-222) drive-through facility (OMB Order #PL080959 issued March 18, 2010) dwelling unit heavy equipment and vehicle sales, rental and servicing leaf and yard waste composting facility light industrial uses parking lot printing plant service and repair shop storage yard truck transport terminal warehouse waste processing and transfer facility (non-putrescible)If you are a tech company looking for reasonably priced land to build an office the following additional use is permitted research and development centre technology industry (id:35885)
207 - 360 Deschatelets Avenue
Ottawa, Ontario
Welcome to The Spencer at Greystone Village, a brand-new, stylish condo that offers the best in modern living. Located in a lively neighborhood, you'll be just steps away from delightful cafes, restaurants, and scenic biking and walking trails along the Rideau Canal. This condo is perfect for professionals seeking a downtown pied-à-terre or students in need of a stylish, convenient space in Ottawa. Featuring sleek finishes and soaring 10-foot ceilings, this unit offers a bright, airy atmosphere. The contemporary kitchen is equipped with upgraded under-mounted lighting and all the essential appliances, including a dishwasher, fridge, stove, microwave, washer, and dryer. Additional conveniences include an in-unit laundry room, a storage locker, and secure bicycle storage in the garage. The building boasts outstanding amenities, including a fitness studio with both cardio and strength training equipment. With its modern finishes, this condo exudes a chic vibe, while the stunning rooftop terrace offers a serene escape with lounge areas, a prep kitchen, dining table, gas fireplace, and panoramic views of the Rideau River, ideal for unwinding or entertaining. Available for move-in on April 1, 2025. Don't miss the opportunity to enjoy all the vibrant offerings of this fantastic location! (id:35885)
34 Overberg Way
Ottawa, Ontario
Welcome to 34 Overberg Way in the highly sought-after neighborhood of Emerald Meadows, Stittsville. This 3-bed, 2.5-bath townhome, built in November 2022, features an open-concept kitchen with quartz countertops, over-the-range microwave, and stainless steel appliances. The main floor offers separate living and dining areas for added space and functionality.Upstairs, the master suite includes an ensuite and walk-in closet. Two additional bedrooms share a full bathroom. The finished basement adds extra living space, perfect for a home office.Great location with easy access to schools, parks, shopping, and recreation. Book your showing today! Available May 1st, 2025 (id:35885)
172 Wilbert Cox Drive
Ottawa, Ontario
Welcome to 172 Wilbert Cox Drive - This Estate offers a custom-built, raised bungalow ( over 1800 sq ft on main level) set on an exceptional 2 acre lot in the highly-desireable Canterbury Woods! Thoughtfully designed, this open concept main floor features an inviting living and dining room and a gourmet kitchen that is perfect for entertaining with expansive quartz island, walk-in pantry and walk-out to deck! A hallway separates the bedroom area with 3 spacious bedrooms on the main floor. Primary boasts 4 piece ensuite, walk-in closet and is flooded by natural light from the many windows around. The finished basement is at ground level, allowing direct access to the treed yard. This versatile space comes with a huge rec room and two bonus rooms, fit for an office, home gym or additional bedrooms! Countless great features of this home include double car garage with access to main floor mudroom and basement, oak hardwood throughout the main floor, gas fireplace in the living room, gas hook-up on upper deck, new roof shingles (2022), new stove (2024). Enjoy this incredible space, surrounded by nature only a few minutes from Stittsville, down the road from the great restaurants on Carp and easy access to the 417! Overnight notice for showings. Other is the double car garage leading to the heated workshop. (id:35885)
339 - 515 St. Laurent Boulevard
Ottawa, Ontario
This spacious three-bedroom podium condo is nestled in a tranquil setting around a private garden park, providing both serenity and security Any condo in The Highlands sits front and centre for shopping, transit and Ottawa access. It's the unit itself that shines the brightest -- a venerable collection of contemporary, user-friendly finishes. Add two-level living, oversized terrace, large ensuite laundry room, space to spare, and a completely smoke-free building -- know you'll want for nothing. On-site amenities don't disappoint. They include a gym, outdoor pool, meeting space, and games room. Heat and Hydro included. Tenant pays: Cable, Phone and Internet. Move in immediately. (id:35885)

