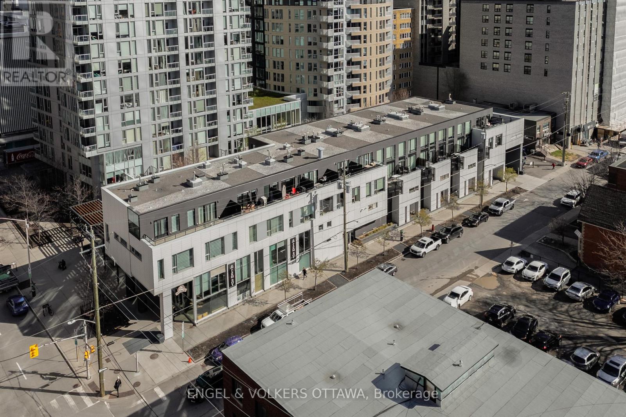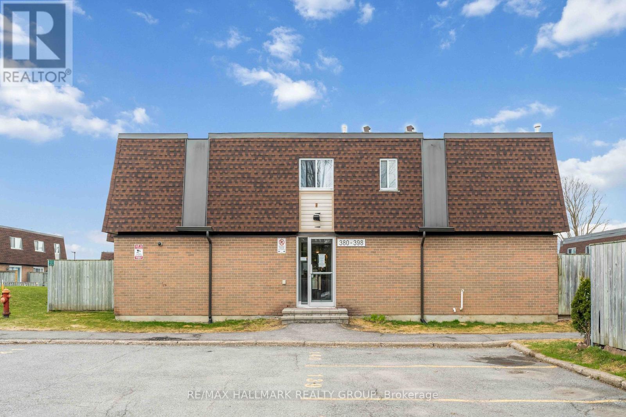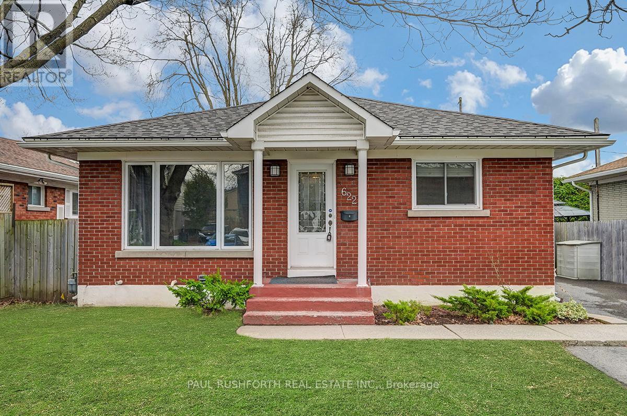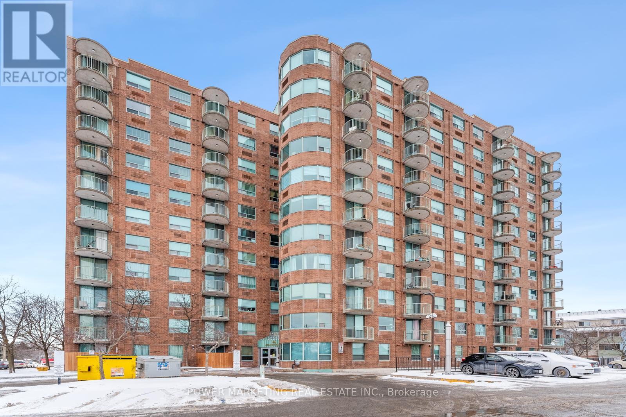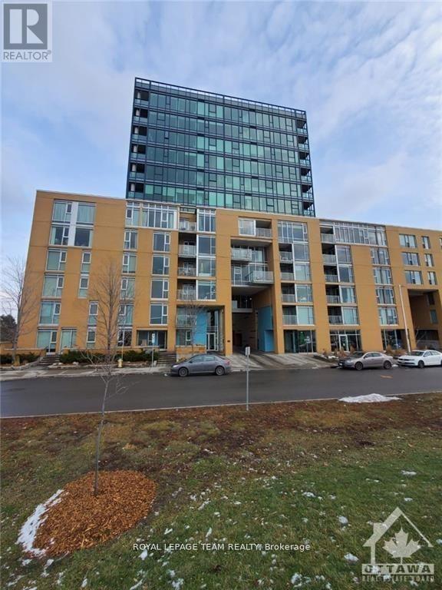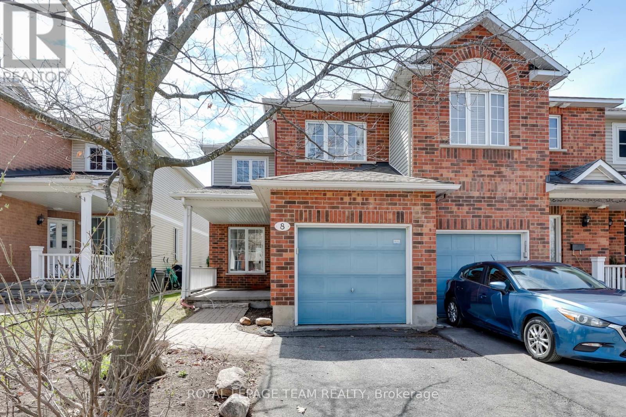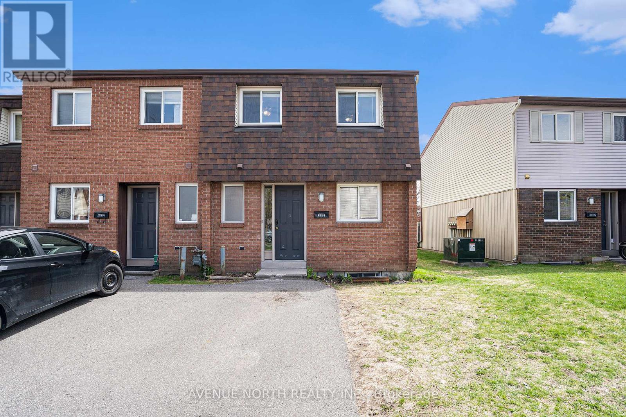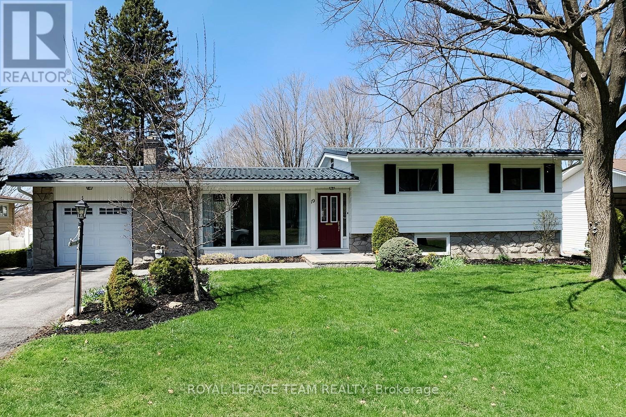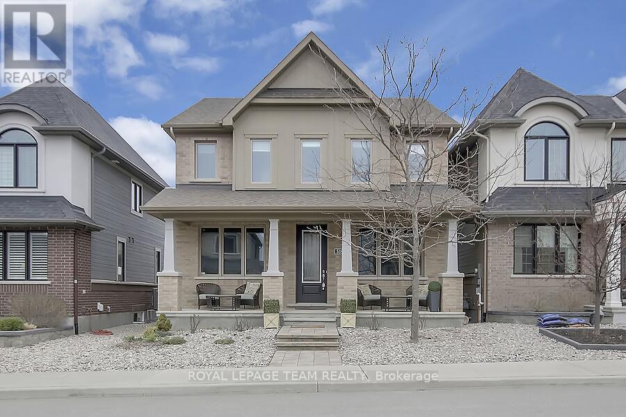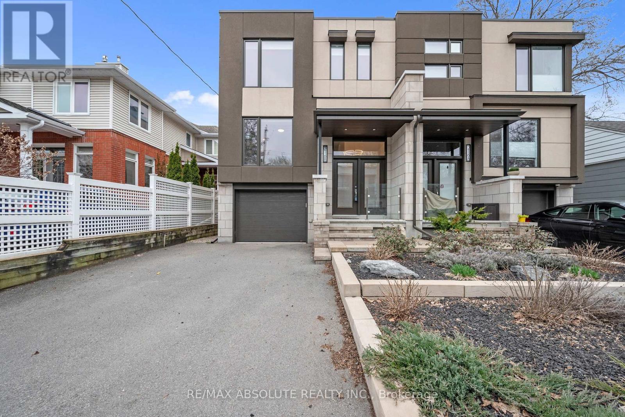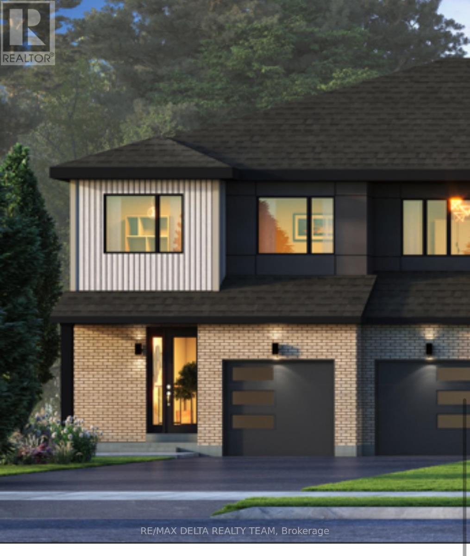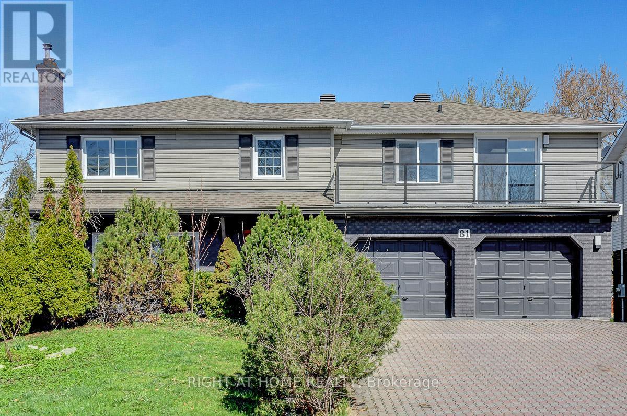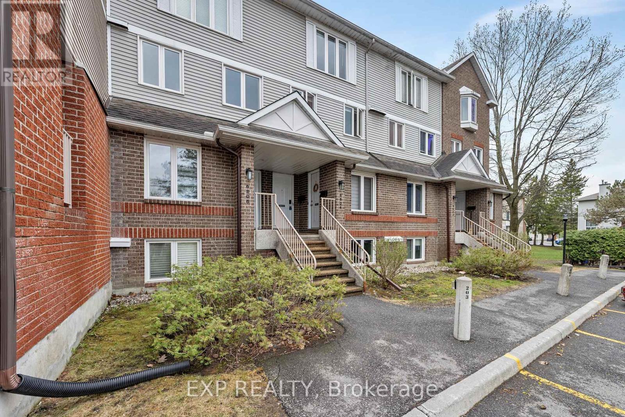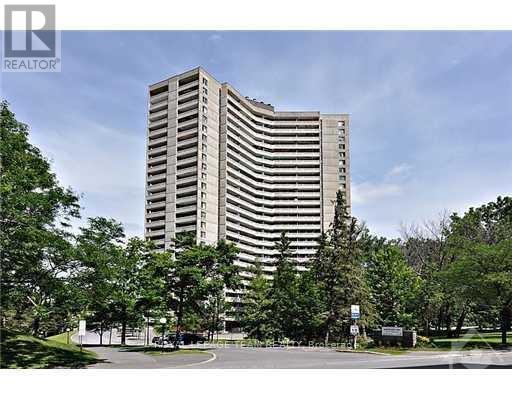218 - 197 Lisgar Street
Ottawa, Ontario
Welcome to your dream home in the exclusive Lofts at Tribeca, a quiet, boutique-style building with only 20 units nestled in the heart of Centretown. This exceptional condo offers unparalleled luxury, convenience, and access to world-class amenities shared with the two larger Tribeca towers, including an indoor pool, sauna, gym, party room, meeting rooms, two guest suites and a car washing station. The unit features over $35K in stylish upgrades, including a custom glass wine display, modern lighting fixtures, elegant hardwood floors, and chic decor. The loft has two bedrooms featuring electric blinds for privacy throughout the suite, along with three luxurious bathrooms, high ceilings, and central heating and cooling for year-round comfort. This home is an entertainer's dream, featuring a large terrace with a gas BBQ outlet and a wine fridge. The suite conveniently features two indoor parking spots and four impressive storage units. Located steps from top-notch amenities like Farm Boy, Rexall Pharmacy, the LCBO, Rideau Centre, Parliament Station (LRT), Byward Market, The Rideau Canal, Parliament Hill, and an array of restaurants and shops, this condo offers the ultimate in urban living. Experience luxury and convenience in a coveted location with a private viewing today, and don't miss the opportunity to make this impeccable space your new home. (id:35885)
69 - 388 Garden Glen Private
Ottawa, Ontario
Welcome to 388 Garden Glen Private, a spacious and stylish 2 bed, 1.5 bath garden home nestled in one of the most convenient pockets of the city. Renovated and carpet-free, this home features a high-end kitchen with granite counters, pot lights, and a breakfast bar, flowing into a bright and open living/dining space with access to a west-facing, fully fenced backyard complete with interlock patio and garden beds, backing onto a green space. Upstairs, you'll find two impressively large bedroomsincluding a primary with walk-in closetand a beautifully updated full bath. The fully finished basement adds even more versatile living space for work or play. Just steps from Merivale Mall, Farm Boy, Shoppers, Marshalls, restaurants, coffee shops, transit, parks, and schools, and minutes to Algonquin College and Carleton University, this is an incredible opportunity to get your foot into the market in a location that has it all. 24 hours irrevocable on all offers. (id:35885)
622 Shelley Avenue
Ottawa, Ontario
Welcome to 622 Shelley Avenue Riverview Park, Alta Vista! This impeccable brick bungalow blends timeless charm with modern upgrades and offers excellent investment potential as a single-family home with a secondary dwelling unit (SDU). Currently tenant-occupied with one-year leases in place (until October 31, 2025, and January 31, 2026), this property is cash flow positive with strong rental income: Upper Unit: 3 bedrooms, 1 bathroom, rented at $2,575/month. Lower Unit: 2 bedrooms, 1 bathroom, rented at $1,775/month. Recent Updates Include Legal SDU conversion & basement finishing (2016), Windows (2016), Roof (2017), Water tank (2016) The main level boasts an open-concept layout featuring a modern kitchen that flows seamlessly into the great room. Enjoy hardwood and ceramic flooring throughout, plus three generously sized bedrooms. The lower unit, completed in 2016, is bright and spacious with large windows, two bedrooms, and a full bathroom, perfectly designed for comfortable living. Exterior Highlights include large private backyard, newer deck - ideal for entertaining, newer fence and ample green space. Situated in a prime location, this home is just a short walk from CHEO, the Ottawa General Hospital, shopping centres, parks, schools, bike paths, restaurants, and public transit. Whether you're an investor seeking stable returns or a homeowner eventually looking for a mortgage-helper, this is a rare opportunity in one of Ottawas most desirable neighborhoods. (id:35885)
62 Stanhope Court
Ottawa, Ontario
62 Stanhope Court - Luxury, Privacy & Golf Course Views. This exceptional Uniform-built home is tucked away on a quiet cul-de-sac in Stonebridge, backing onto treed green space and the golf course offering rare privacy with no rear neighbours. Designed for both elegance and comfort, the sun-filled open-concept layout showcases a stunning chefs kitchen with quartz countertops, smart Café integrated appliances, a walk-in pantry, and an oversized island. Wide plank hardwood floors, smooth ceilings, and designer lighting elevate the space throughout. The second level features three generous bedrooms, a versatile loft perfect for a home office, reading nook, or play area, and a tranquil primary suite complete with a spa-inspired ensuite. Step outside to a beautifully re-landscaped backyard with a new composite deck and gazebo, perfect for relaxing or entertaining in the peaceful backdrop of birdsong and nature. Additional thoughtful touches include a custom mudroom with direct garage access, dual entry closets, retractable screen doors, Hunter Douglas blinds, built-in speakers, a full security system, and an epoxy-coated garage floor. Carpet-free & beautifully finished from top to bottom this home is truly one of a kind. ** This is a linked property.** (id:35885)
938 Torovin Private Avenue
Ottawa, Ontario
PREPARE TO FALL IN LOVE! This well maintained END UNIT home with NO REAR NEIGHBOURS is located in the heart of Carson Grove, conveniently located near fantastic schools, parks, amenities and access to public transit. A premium lot backing onto the school/park space is rarely offered and highly desirable! The bright foyer welcomes you into the thoughtfully laid out main level, with stunning hardwood throughout. Large open concept living room with large windows provides tons of natural light! The chef's kitchen presents quartz countertops, premium stainless steel appliances, a bonus breakfast eating area with access to your fully fenced yard. The main level is complete with convenient 2 piece powder room as well. The upper level offers 3 spacious bedrooms, including your primary retreat with large walk-in closet as well as upgraded 5-piece ensuite oasis with glass shower & soaker tub! Quartz counters on ALL BATHROOMS! The partially finished basement features a massive rec room, large windows, & 3pc rough-in! Extremely private & fenced yard is the perfect oasis on this exception 25' frontage lot! 1 ADDITIONAL OWNED parking #10! Total of 3 parking spots included. (id:35885)
509 - 1440 Heron Road
Ottawa, Ontario
Bright, Spacious & Perfect Location! Welcome to this beautifully designed 2-bedroom, 2-bathroom condo in a highly sought-after central location! Enjoy a sun-filled open-concept living/dining space with walkout to a private balcony ideal for your morning coffee. The primary bedroom features his & hers closets and a private ensuite, while the second bedroom is perfect for guests or a home office. This move-in-ready unit offers in-suite laundry, a welcoming foyer with storage, and underground parking. Condo fees include water, building insurance, and access to top-tier amenities: indoor pool, hot tub, visitor parking, and more. Just minutes to schools, shopping, dining, Highway 417, and only ~2.4 km to Mooney's Bay LRT. A fantastic opportunity for first-time buyers, downsizers, or investors. Book your showing today! (id:35885)
410 - 200 Lett Street
Ottawa, Ontario
Flooring: Tile, Deposit: 6000, Flooring: Hardwood, Watch Bluesfest and spectacular fireworks at Parliament right from your living room! Panoramic views of the west, north and east of LeBreton Flats, Ottawa River, Gatineau, Chaudiere Falls, Parliament Hill, all can be seen through the floor to ceiling windows in the living area and master bedroom. LEED Certified building and location has so many conveniences with barbecue area on the 6th floor for summer entertaining along with a fully equipped party room. Indoor gym with sauna and access to outdoor patio. Walking distance to the War Museum, LRT Station and great walking/biking along the TransCanada Trails. The largest bike storage you'll ever see!! Car wash available for use in the inground parking. Unit parking spot is conveniently located within steps from access to elevator. The building has a recycling room along with a garbage shoot on each floor. Large kitchen with over sized island a topped with granite counters makes cooking a pleasurable environment. Rent it for the view! The landlord prefers no pets due to medical reasons. (id:35885)
108 Edith Margaret Place
Ottawa, Ontario
Welcome to Saddlebrook Estates, where modern sophistication meets rural tranquillity in this awardwinning, Brian Saumure-designed and Maple Leaf Custom Homesbuilt residence (2014). Nestled on a private, treed 3.33acre lot backing onto 500+ acres of Crown land with resident maintained hiking, snowshoeing, and cross country ski trails and guaranteed unobstructed views this reverse concept home offers 2,775sqft of refined living space (1,650sqft main level; 1,125sqft lower level) plus a 175sqft, three walled covered outdoor entertaining area. Inside, radiant in-floor heating warms the lower level with an architectural steel and glass staircase leading to soaring sloped ceilings on the upper level, and abundant interior and exterior lighting creates an open, airy ambiance. The great room, anchored by a Napoleon fireplace with built-in speakers, flows seamlessly into a chef's kitchen featuring Elite appliances, a walk-in pantry, electronic pushbutton cupboards, a dining area, and a powder room roughed in for a future bath or shower. Upstairs, the primary suite boasts a dressing area and spa-style ensuite, and the bright office opens to a private balcony and upper level yard walkout. The lower level includes a media room, three additional bedrooms, a full bath, mudroom, storage/gym area, mechanical room, and direct access to the full two car garage. Built for style and durability, the exterior combines cedar accents with concrete board siding and metal cladding. Mechanical systems include a 2019 furnace, water conditioner, on-demand boiler, 200amp electrical service, and a 500gal propane tank, with average hydro costs of $140/month. Tucked at the end of a quiet cul-de-sac just minutes to Carp Village and central Kanata, this is a rare opportunity to enjoy upscale, efficient living surrounded by nature. (id:35885)
8 Bellrock Drive
Ottawa, Ontario
Welcome to this well-maintained and thoughtfully updated end-unit townhome in Kanata's sought-after Beaverbrook community. Built in 2001, this 3-bedroom, 3-bathroom home offers a practical and inviting layout with a fully finished basement, making it ideal for families, professionals, or investors. The property has seen significant updates in recent years, including a new roof (2018), air conditioner (2021), washer and dryer (2022), stove (2023), dishwasher (2024), and fresh interior paint in 2025, ensuring a move-in-ready experience. The classic brick exterior and charming front veranda offer great curb appeal and low-maintenance living. Inside, the main level features maple hardwood flooring, with ceramic tile in the entryway, kitchen, and bathrooms. Crown moulding adds a touch of elegance to the living room, while French doors open to a cozy family room with a natural gas fireplace. The kitchen includes maple cabinets and a bright breakfast area, all within a semi-open concept that blends practicality with a welcoming atmosphere. Upstairs, the spacious primary bedroom boasts an ensuite and a generous closet, while two additional bedrooms share a full bath. The basement, already carpeted and fully finished, offers flexible space for a gym, playroom, or home office. The west-facing backyard is private and perfect for enjoying afternoon sun, barbecues, or relaxing outdoors. The location is unbeatable within walking distance to Earl of March High School, the public library, and a golf course, with easy highway access just one minute away to Highway and Kanata Centrums shopping, dining, and entertainment options only a 3-minute drive. (id:35885)
3062 Olympic Way
Ottawa, Ontario
Home sweet Home, yes please! This bright and cheerful 3-bed, 2-bath townhome is full of feel-good vibes and smart updates. Tucked into a friendly neighbourhood with parks, schools, shops, and transit all close by, you'll love the location as much as the layout. Freshly updated kitchen? Check. Sleek stainless steel appliances? Double check. New light fixtures and a splash of style? You bet. The open main floor is made for lounging, laughing, and late-night snacks. That sunny backyard is perfect for morning coffee or weekend BBQs. Bonus: parking right at your doorstep. Whether you're a first-time buyer or just looking for an investment, this one's got the goods. Come take a peek! Some photos have been virtually staged. (id:35885)
85 Elm Street
Ottawa, Ontario
Nestled on a quiet tree-lined street, this spacious 3-storey/5 bedroom home blends historic charm with modern comfort. From the fluted columns on the front porch to the 2nd floor balcony, this home exudes a quiet confidence from the street. Step inside and you'll find a main floor that feels open, light-filled & calm. The ceilings are high, the baseboards are deep, and the hardwood has been lovingly restored. The original stained glass window in the living room catches the light just so - details that hint at its Bytown-era roots. The renovated kitchen features organic materials that are as functional as they are welcoming; cork flooring adds warmth and comfort underfoot, while butcher block countertops offer texture and utility. On the 2nd floor you have two large bedrooms + a separate office/den offering flexibility to work from home. The primary bedroom has a peaceful vibe, made even better by a private balcony set among the treetops. Two bathrooms on this level mean mornings flow a little smoother, whether you're sharing the space or just want a little more breathing room. Two more light filled bedrooms on the 3rd floor, all with new carpeting and enough wall space for art, bookshelves, or your Peloton setup. Original hardwood stair treads, bannister, and newel post tie the home together with warmth and continuity, while thoughtful system updates ensure ease of living. Location matters too and this one has it dialed in with a locally owned grocery store and a neighbourhood pub at the end of the block. Take a short stroll to the new central Library and National Archives, Parliament Hill & the River. Or hop on the O-Train to connect to the rest of the city. This home doesn't force you to choose between location, space, and personality - it has it all. Whether you're starting a new chapter or looking for a place to settle into for the long haul, this home is ready when you are. High & dry basement workshop and parking for 1-2 cars. (id:35885)
19 Pinepoint Drive
Ottawa, Ontario
Welcome to 19 Pinepoint Drive, a lovely split level gem on very quiet street in the sought after community of Lynwood Village, beautifully maintained by the same owner since 1966. Nestled on a premium lot with NO REAR NEIGHBOURS, this home is a short walk to shops, restaurants, parks and all of the amenities that make Bells Corners a wonderful place to live. Offering 3+2 bedrooms and 2.5 baths, this spacious layout includes an L-shaped living room with a large picture window and gas fireplace with stone surround. The updated kitchen, with room for small table and chairs, features stainless steel appliances and granite counters. A few steps down, you will find a convenient mud room with closets, and backyard access. Upstairs, the primary bedroom offers dual double closets and a two-piece ensuite bath. Two additional bedrooms are generously sized, plus an updated main bath and linen closet complete this level. Oak strip hardwood throughout main level and second level. The lower level offers a large family room and two versatile rooms, perfect for bedrooms, offices or hobbies. The basement includes a flex space that could be used as a workshop or exercise area, three-piece bathroom, laundry room and utility/storage room. Enjoy outdoor living in the fully fenced backyard with an interlock patio, lush lawn, and a garden shed. Some updates include: Front Walkway (2021); Dining Room & Living Room Windows, Front Door, Garage Door (2015); Chimney repointed (2013); Furnace, A/C, HWT (2011); Metal Roof, Eavestrough, Insulation, All Other Windows (2010). Walking distance for the kids to Entrance Pool, Donoghue Memorial Park, and miles of NCC trails for hiking, biking and cross-country skiing. A rare find in Lynwood Village, this may be the home you've been waiting for!! Some photos virtually staged. (id:35885)
327 Twinflower Way
Ottawa, Ontario
Welcome to your modern townhome in the heart of Longfields where comfort, space, and convenience come together beautifully in this stylish 3-level gem offering 3 bedrooms & 3 baths. From the moment you step inside, you'll be greeted by a bright and inviting main floor that features a cozy family room with direct access to a private backyard patio perfect for morning coffee or evening unwinding.The 2nd floor is sure to please with a chef-inspired kitchen offering granite countertops, a spacious island with a breakfast bar, and ample cabinetry for all your culinary needs. Entertain with ease in the expansive living room, complete with rich hardwood flooring and oversized windows that bathe the space in natural light. Just steps away, the generously sized dining area opens onto a large balcony ideal for weekend BBQs or relaxing. a 2pc bath is conveniently located on this level. Upstairs, the oversized primary bedroom serves as a tranquil retreat with its own ensuite 3pc bathroom and walk-in closet. Two additional bedrooms, both with full wall-to-wall closets, offer plenty of space for family or guests. The convenience of an upstairs laundry area and a full bath add even more functionality to this well-designed layout.The unfinished basement provides generous storage potential. Located just steps from a beautiful park and within walking distance to both Mother Teresa High School and École Pierre-Elliott-Trudeau, this home is perfectly positioned for families. Plus, with transit stops and shopping just minutes away, everything you need is within easy reach. (id:35885)
166 Calaveras Avenue
Ottawa, Ontario
Located in popular Longfields Davidson in the heart of Barrhaven. Super stylish 3 Bedrooms / 2.5 bathrooms town-home with great floor plan. Spacious Main Floor offers Long Foyer, P-Bath, large Living/Dining rooms with Hardwood flooring. Second floor features a master bedroom with 4 piece bathroom, 2 large rooms. Finished basement with large family room with cozy fireplace and extra storage . Close to Three schools. Walking distance to park-and-ride and big shopping Centre. - Smoke Free - A fantastic location - close to all amenities. (id:35885)
65 - 35 Jackson Court
Ottawa, Ontario
RARELY AVAILABLE Move-In Ready 4+1 Bedroom Townhome with Double Garage in Kanata's Desirable Beaverbrook! Spacious, updated home with double garage, private driveway, and no rear neighbours semi-detached feel (attached only at garage). Features laminate & tile flooring throughout, hardwood stairs, and modern wood/iron railing (2023) carpet-free. Bright open-concept layout with updated kitchen (2019): gas stove, high-end appliances, pot drawers, pull-out pantry, and garage access. 3 beds up, 1 on main (ideal office/den), 1 in finished basement with full bath, laundry, and storage. Low-maintenance fenced yard with turf & stone, plus 7-ft interlock entry (2023). Top school zone, walk to parks, transit, shopping; minutes to DND. Bonus: Pool access + direct path to Beaver Pond! 24-hour irrevocable on all offers. Flooring: Laminate & Tile. (id:35885)
518 Chriscraft Way
Ottawa, Ontario
OPEN HOUSE THIS SUNDAY 2-4PM Located in the highly desirable community of Mahogany in Manotick, this immaculate Highly sought after bungalow with loft offers refined living in an adult-oriented setting. Beautifully landscaped for minimal maintenance and meticulously maintained home. Your welcomed into a bright, open-concept main floor featuring soaring ceilings , sun-filled dormer windows, a dedicated office, and a luxurious primary suite.The gourmet kitchen is designed for entertaining, boasting gorgeous Quartz countertops, stainless steel appliances, and a clear view into the spacious living room highlighted by a striking gas fireplace With Built ins on each side and dramatic two-storey ceilings. The primary bedroom includes Vaulted ceilings, a walk-in closet and a spa-inspired 5-piece ensuite complete with a freestanding tub, glass shower, and granite-topped vanity.Upstairs, the versatile loft Bonus room provides a cozy TV/lounge area/2nd office space and a second bedroom with its own private ensuite. The professionally finished lower level adds even more living space with a generous family room, third bedroom, and an additional full bathroom.Enjoy the tranquility of a private courtyard-style backyard, ideal for morning coffee or evening relaxation. Rear lane access leads to the double-car garage and stone extension to park to additional cars. All this, just steps away from walking trails and the charming shops and amenities of Manotick Village. Updates in 2024 include New engineered Hardwood throughout main floor, New blinds and California shuttersNew Kitchen redone to include Quartz counters with oversized sink and Cabinets professionally repainted. ** This is a linked property.** (id:35885)
419 June Court
Ottawa, Ontario
Sunny Bright 3 Bedrooms, 3 Bathrooms Townhome for Rent in The Quiet, Prestigious Bradley Estates Orleans Community. This Townhome Comes With Open Concept Functional Layout Main Floor Boasts a Lot of Upgrades, Including Hardwood Flooring, 9' ceiling, Modern Kitchen. The Second Level Offers 3 Spacious Bedrooms With Plenty of Natural Light, Primary Bedroom with 4 Pieces En-suite Plus 2 Additional Bedrooms for Family or Work from Home. Spacious Lower Level Finished Area Could be Home Office, Workout, Recreation. This Home is Perfect for a Small Family to Reside. Photos from previous listing. (id:35885)
216b Churchill Avenue N
Ottawa, Ontario
Welcome to 216B Churchill Avenue North a contemporary 4+1 bedroom, 4-bathroom semi-detached home in the heart of Westboro. Boasting bright open concept space above grade plus a fully finished lower level, this residence offers both space and style. The main floor features an open-concept layout with hardwood flooring, oversized windows, and a chef's kitchen equipped with built-in appliances. The spacious living and dining areas are ideal for entertaining, while a full bathroom and fourth bedroom provide flexibility for guests or a home office. Step out to a private deck perfect for relaxing or dining outdoors. Upstairs, you'll find three generously sized bedrooms, including a luxurious primary suite with a walk-in closet and spa-like ensuite featuring a glass shower. The top level leads to a rooftop terrace with expansive views, ideal for entertaining or unwinding. The finished lower level includes a fifth bedroom, full bath and a large family room great for a teen retreat, nanny suite, or multigenerational living. Additional highlights include inside access to the single garage and roughed-in in-floor heating. Located just steps from shops, restaurants, transit, and Westboro Beach, this home combines style, function, and location in one of Ottawa's most sought-after neighbourhoods. (id:35885)
1041 Ventus Way
Ottawa, Ontario
Welcome to 1041 Ventus Way, a 4 bed, 3 bath, end-unit townhome nestled in the vibrant community of The Commons, by Glenview Homes. Elegantly crafted with timeless neutral tones and offering 2,286 square feet of refined living space, The Alder, redefines modern comfort and style. The open-concept main floor is elevated by soaring 9' smooth ceilings and a seamless flow from the expansive great room to a designer kitchen. Here, you'll find stunning quartz countertops, island and a generous walk-in pantry perfect for both everyday living and sophisticated entertaining. A versatile flex space on the main level offers endless possibilities, whether you envision a home office, an art studio, or a cozy playroom tailored to your lifestyle. Upstairs, retreat to a serene primary suite featuring an oversized walk-in closet and a spa-inspired ensuite. Three additional spacious bedrooms share an equally well-appointed full bathroom, and the convenience of second-floor laundry ensures everyday tasks are effortless. The fully finished basement includes an oversized window for natural light and a rough-in for a future bathroom, creating an ideal space for movie nights, family gatherings, or even a 5th bedroom. With excellent schools, easy access to transit, and a short distance to downtown, this home is a perfect blend of luxury, function, and location. Standard features: Wood composite flooring on main, choice of OTR Microwave or stainless steel hood fan, quartz countertops in the kitchen., 3pc rough-in in the basement. Design studio bonus of $7500. Lot size approx. 25ft wide x 90ft deep (id:35885)
81 Canter Boulevard
Ottawa, Ontario
This beautifully renovated 2-storey detached home in the heart of Nepean offers over 2,200 sq.ft. of refined living space on a generous 7,000 sq.ft. lot. Featuring 4 spacious bedrooms and 3 full bathrooms upstairs, including a luxurious primary suite with spa-like ensuite, skylight, and a private balcony. One of the secondary bedrooms is also an ensuite, while the other two share a full bath, ideal for families.The open-concept main floor is filled with natural light and perfect for entertaining, connecting the living, dining, and gourmet kitchen areas. The kitchen features GE stainless steel appliances, quartz countertops, and modern cabinetry. Both the main floor and basement offer cozy family rooms, each with a gas fireplace. Additional features include a fully finished basement, high-efficiency gas furnace, brand-new central A/C, upgraded attic insulation, and an oversized double garage with extended driveway. The newly built solid wood deck makes the backyard ideal for summer gatherings. Located in a quiet, family-friendly neighbourhood close to parks, top-rated schools (Merivale High, St. Gregory), and major amenities. Walk to Algonquin O-Train station, College Square, Merivale Mall, and enjoy easy access to Hwy 417. Nearby conveniences include Costco, Farm Boy, Loblaws, Home Depot, Best Buy, and popular dining spots.This move-in ready home offers comfort, style, and unbeatable convenience in one of Ottawas most desirable communities. (id:35885)
B - 6804 Jeanne Darc Boulevard
Ottawa, Ontario
Welcome to 6804B Jeanne D'arc Boulevard. A rarely offered upper unit tucked against a beautiful mature forest with no rear neighbors. Perfect for first-time buyers, investors, or downsizers, this three-storey condo offers a low-maintenance, move-in-ready lifestyle close to parks, schools, and transit. Inside, you'll find brand new flooring throughout the second level and kitchen, fresh paint across the home, a fully renovated powder room, and an updated main bath upstairs. The eat-in kitchen features a new dining nook and coffee bar, while the living and dining areas offer peaceful forest views and a cozy wood-burning fireplace. Upstairs, enjoy two spacious bedrooms with generous closet space, including custom built-in closets in the primary suite, plus a convenient laundry and storage room. Best of all, you have two private balconies one off the main living area and one off the primary bedroom. Hot water tank and water utilities included with condo fees. Central air-conditioning included. This home truly checks all the boxes and is in turn key condition. Almost $20k in upgrades, book your showing today! (id:35885)
1705 - 1081 Ambleside Drive
Ottawa, Ontario
JUST BRING YOUR CLOTHES & PHONE! Fully and tastefully furnished condo, all utilities included also with Bell Cable (Crave, Movies and HBO) and underground parking, and, lots of great amenities. Newly renovated and spacious 2-bedroom condo with beautiful, easy care hard flooring throughout. Fabulous kitchen, generous dining room, large sunken living room and two-level terrace with bright southern exposure. Don't miss this opportunity to live minutes from Westboro and downtown with resort-style amenities--salt water pool, sauna, exercise room, bike room, tuck shop store, workshop, guest suites, resident lounge, party room and more--easy access to Ottawa river parkway (one block away!) with walking and biking paths, public transit (future LRT one block from your door!), Carlingwood shopping mall, all just steps away. Storage is in unit. Extremely clean condo. This is an allergy free condo; no pets are preferred; this is a smoke-free building per the condo corporation. (id:35885)
631 Paul Metivier Drive
Ottawa, Ontario
Great 3 bedrooms 4 baths single family home with finished basement, convenient location in Chapman Mills neighbourhood of Barrhaven! Close to shopping center, Walking distance to transit station, school and parks. Main floor features hardwood flooring in family room with gas fireplace and Open-concept dining Room. The efficient kitchen features Granite counters, stainless steel appliances and Eating Area, upgrade includes pots and pan drawers and pantry style extra cabinets. 2nd floor features a spacious Master bedroom with lounge area + bay window and ensuite, carpet flooring and Closet organizers in the bedrooms, 2 other good-sized bedrooms with a full bath.The finished basement features large bright recreation room with a nice full bathroom, currently used as extra bedroom by the tenants. Fully fenced backyard. Central A/C included. Long term tenants, maintained well. Book your showing to see more. (id:35885)
2565-A Page Road
Ottawa, Ontario
Welcome to 2565A Page Road a rare, high-end duplex opportunity in the heart of Orleans. Built in 2019, this purpose-built property offers quality craftsmanship, modern finishes, and excellent income potential in a prime location. The upper unit features a bright and spacious 3-bedroom, 2-bathroom layout with 9-foot ceilings throughout. The foyer makes a strong first impression with its vaulted ceiling reaching 12 feet 8 inches (3.86 metres) and elegant double glass doors. Full-sized hardwood flooring flows throughout the living space, providing a seamless and upscale finish. The chef-inspired kitchen includes granite countertops, high-end cabinetry, a ceramic backsplash, stainless steel appliances, and a gas range all designed for style and function. The primary suite offers a walk-in closet and a private ensuite with a stand-up shower and ceramic tile throughout. The main 4-piece bathroom features a beautiful ceramic tiled tub/shower surround that runs to the ceiling. Enjoy direct access to the low-maintenance backyard finished with riverstone - no grass to mow - and large windows that flood the unit with natural light. The lower unit also offers a 3-bedroom, 2-bathroom layout with its own private side entrance. With 9-foot ceilings and generous windows, it feels bright and open. The kitchen includes a mix of granite and quartz countertops, stylish cabinetry, and stainless steel appliances. Each unit is equipped with its own stacked washer and dryer, and the home is heated by HRV gas radiant heat for year-round comfort and efficiency. With a one-car garage, double driveway, and stylish, turnkey interiors in both units, this property is a standout for investors, multigenerational families, or anyone seeking a high-quality income property in a thriving community. (id:35885)
