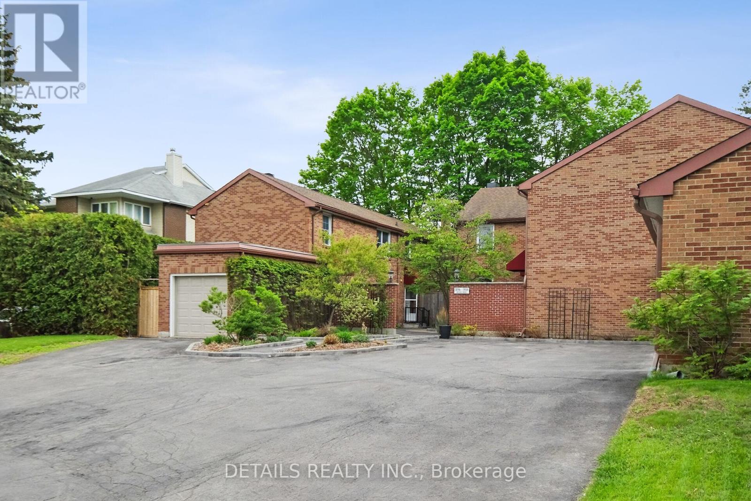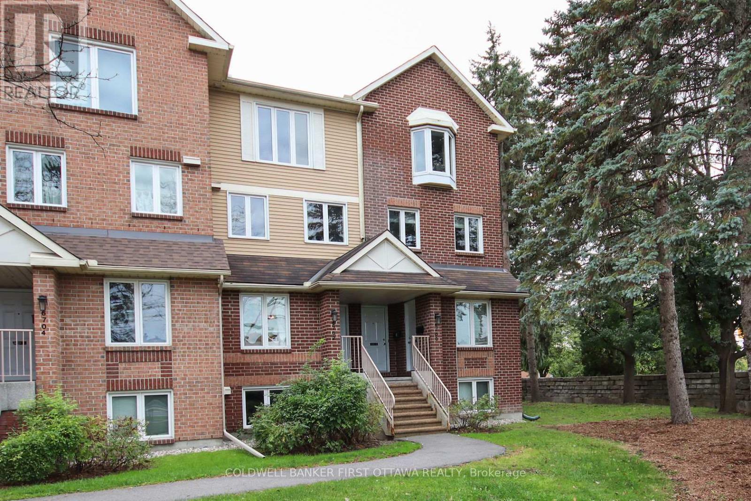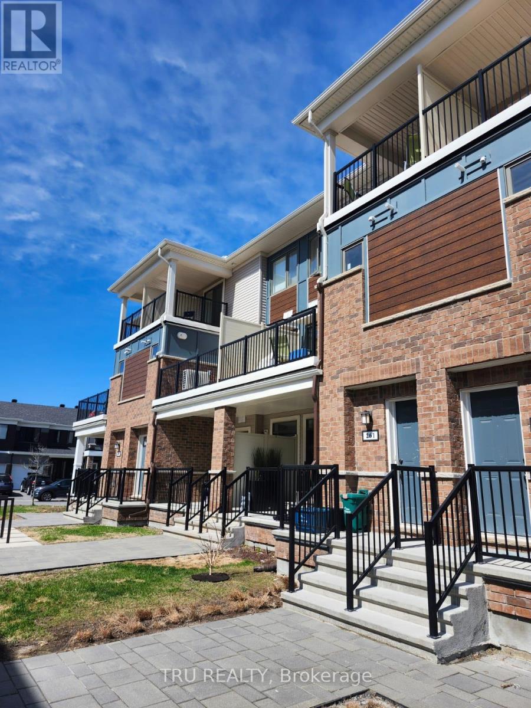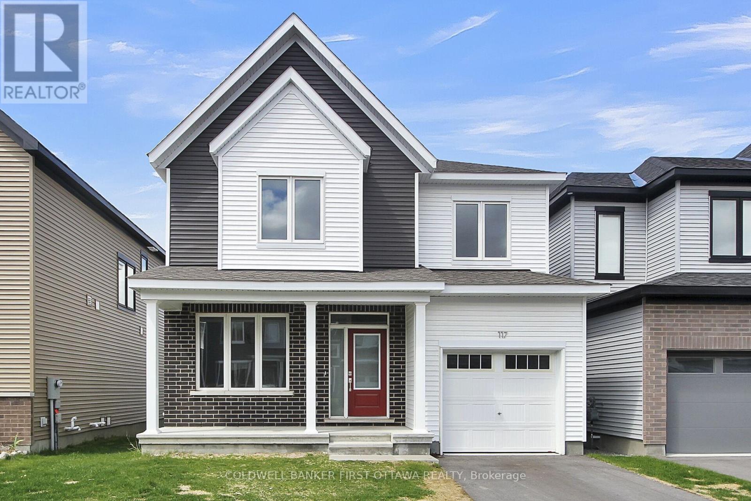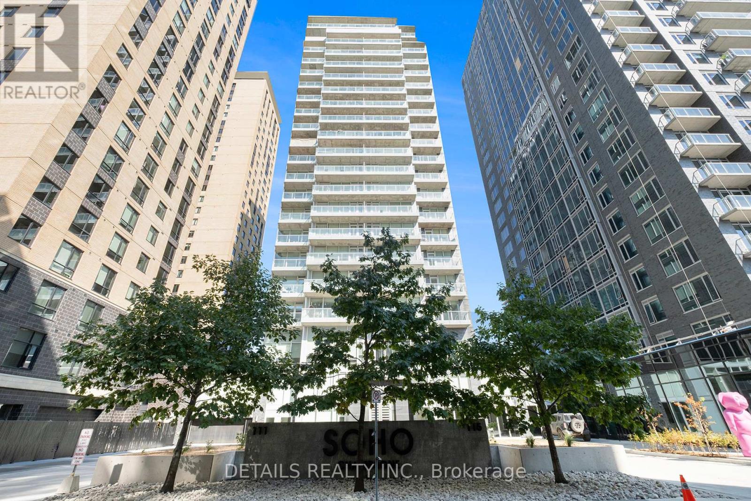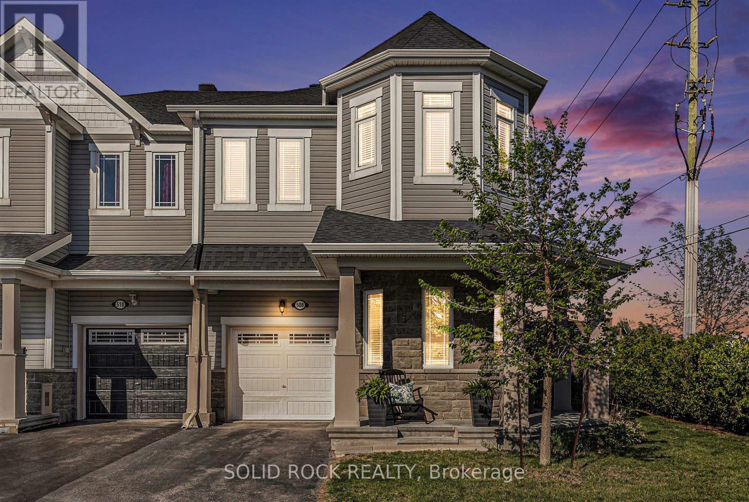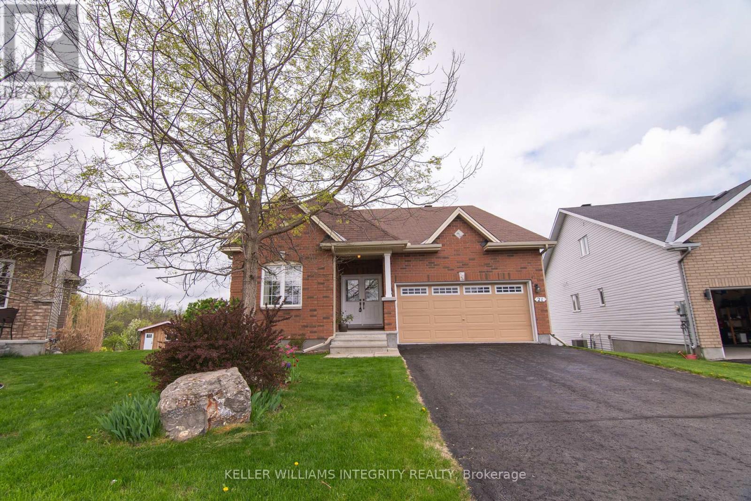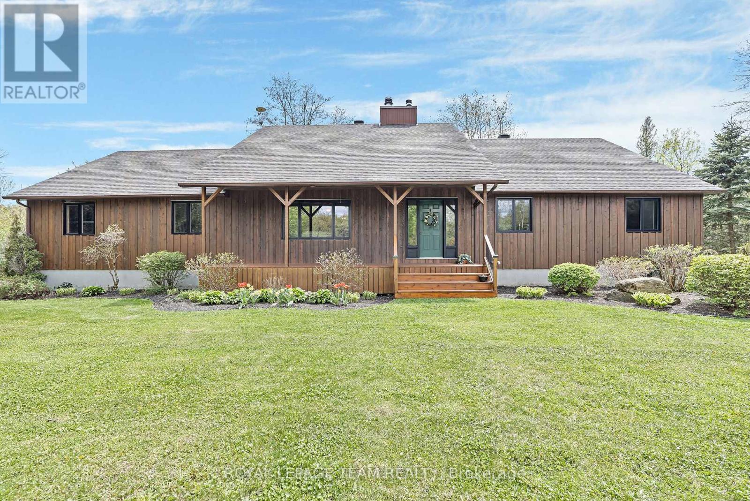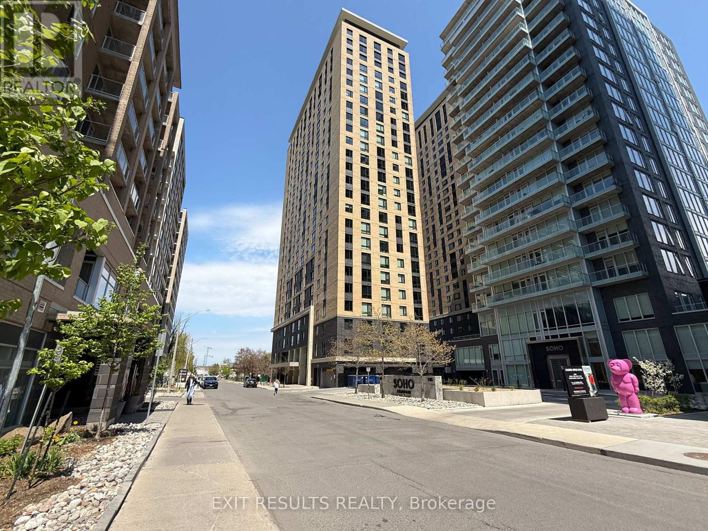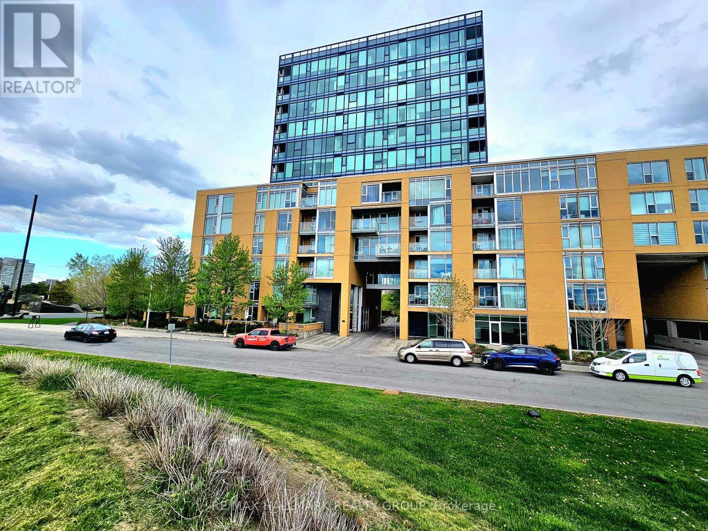111 Kyanite Lane
Ottawa, Ontario
Welcome home to this stunning 4 Bedroom, 4 Bathroom, Double Car Garage Townhome in the Heart of Barrhaven! This home offers plenty of living space and a very large terrace ideal for entertaining! Featuring a Guest Room with Ensuite on the main level, a Large Kitchen, Breakfast Nook, Family Room, Dining Room, Balcony and Terrace on the second level, a Primary Bedroom and Ensuite, with two additional Bedrooms and Bathroom on the third level. This home includes all major kitchen appliances, washer/dryer, central heating and A/C, automatic garage door opener and window treatment throughout. Conveniently located within walking distance to all the shops at Barrhaven Town Centre, OC Transpo Marketplace Station for easy connection to downtown, right behind Darjeeling Park and St. Joseph High School is just down the road. (id:35885)
1904 Russell Road
Ottawa, Ontario
Welcome to 1904 Russell Rd located in the sought after Elmvale Acres. This well maintained 3 bedroom all brick townhome with garage is one of a kind. Beautifully landscaped with stunning courtyard. Hardwood floors throughout main and second level. Main level features large living room with wood fireplace, separate dining room with patio door, and kitchen, also with a patio door. Upper level presents sizeable primary room with wall to wall closet, and cheater en-suite. Second and third room have large windows providing natural light. Lower level offers amazing recreation room with built in bar, bonus room that can be used for office or storage. Easy access to the garage through your own private backyard oasis. Close to all amenities, including CHEO & the General Hospital. Please take a look at the virtual tour to fully appreciate with this property has to offer. (id:35885)
404 - 238 Besserer Street
Ottawa, Ontario
Welcome to this stunning luxury 1-bedroom condo with a convenient study nook, perfectly located in the heart of downtown. Situated on the 4th floor, this suite features a private balcony, in-suite laundry, beautiful hardwood floors, custom cabinetry, stainless steel appliances, granite countertops, and a stylish kitchen island that's sure to impress. Floor-to-ceiling windows in both the bedroom and living room bring in plenty of natural light and come with custom blinds for added privacy. The dedicated nook area makes working or studying from home a breeze. Residents enjoy access to top-notch building amenities, including an indoor pool, sauna, party room, fitness center, and BBQ area. One locker is included in the rent. Just minutes away from the Rideau Centre, LRT station, University of Ottawa, Parliament Hill, and the ByWard Market, with restaurants and shops at your doorstep. No smoking of any kind. No pets allowed. (id:35885)
A - 6702 Jeanne Darc Boulevard N
Ottawa, Ontario
Lower stacked townhome in fabulous location. This nicely renovated condo unit is steps away from Public Transit, the Ottawa River Bikepath and a mini plaza with Metro, Shoppers, LCBO, etc. Hardwood floors, laminate floor and tile adorn this unit so no carpets. The open concept living & dining room offer a wooden fireplace and back access through the patio door to a small patio. Stainless steel appliances and in unit laundry. The lower level has two generously sized bedrooms and a partially renovated main bathroom. The Primary bedroom features a wall of closets. Condo fees include water consumption, and the hot water tank is owned. Electricity is extra. Presently tenant occupied, tenant may be assumed or notice as per LTB of 2 months minimum for Buyer occupancy. (id:35885)
810 Glissade Grove
Ottawa, Ontario
Welcome home to 810 Glissade Grove- this Minto "Dawson" end-unit townhome is located conveniently in Orleans' Avalon community. Spanning three tastefully finished levels and offering 1,530 sq. ft. of living space, this home features 3 spacious bedrooms, 1.5 bathrooms, and an array of thoughtfully designed features. On the main level, you'll find inside entry garage access, a convenient laundry room, ample storage, and a large front closet all contributing to effortless everyday living. Head upstairs to the second floor, where an open-concept layout awaits. The modern kitchen has quartz countertops, brand-new stainless steel appliances, and a versatile kitchen island, perfect for both casual meals and entertaining. This level also includes a bright living room, a generous dining area, and access to a large private balcony ideal for relaxing or hosting guests. The third level features a full bathroom and three well-sized bedrooms, including a primary bedroom with a walk-in closet, offering both comfort and functionality. Located close to Tenth Line and Innes Road's shopping, parks, schools, and transit, this is your chance to be the first tenant in this modern gem. (id:35885)
6 Cheltonia Way
Ottawa, Ontario
One-of-a-kind single-family home nestled on a tranquil street in the prestigious Kanata Lakes! 43' model situated on a premium reversed pie lot with 63' frontage! Built in 2001, this home boasts a classic and timeless design w/ 9' ceilings on the main floor. The home has been immaculately maintained by its original owners, extensively updated & boasts incredible functionality w/ 5 spacious beds, 4 baths, and 3,000+ sq. ft. across 3 levels. Step across the FULLY-landscaped front yard, w/ mature trees, to find a BEAUTIFUL open foyer facing the open staircase. The home includes a 3-section layout, w FRONT-facing living room, entry, plus a FULL two-car garage. All finishes at this level are exquisite, incl. 24" x 24" tile throughout the foyer, kitchen & breakfast, HW flooring throughout both 1st & 2nd floors, and a winding hardwood curved staircase that anchors the 1st-floor living spaces. Step behind the living to find a cozy rear-facing dining; an archway leads into the STUNNING chefs kitchen, w/ waterfall Calacatta counters & oversized porcelain tile. The chef's kitchen leads into a cozy breakfast & family room with DOUBLE vaulted ceilings and oversized windows overlooking the backyard. A cozy powder, laundry & light-filled office complete the main floor. Head upstairs to find four front/rear facing bedrooms - the primary occupies an entire front-to-rear section of the home, w/ oversized windows & a front-facing 4-pc luxury ensuite. Three remaining bedrooms possess great natural lighting & share a well-appointed main bath. Downstairs, the fully-finished basement adds a 5th bed, 4th bathroom & expansive rec room w/ wet bar, PLUS a well-fitted home theatre. The SUPER-deep backyard includes a deck & could easily fit a pool. Conveniently located near nature trails, top-rated schools, and a variety of amenities, this home combines elegance, comfort, and an UNBEATABLE location. Come see it today! (id:35885)
261 Zenith Private Private
Ottawa, Ontario
Welcome to 2 bedrooms and 2,5 bathrooms unit in desirable Half moon bay/ Barrhaven. Open concept main floor with beautiful laminate flooring, pantry and ample size 2 balconies. Upstairs laundry. Well maintained. Proximity to shopping plaza, Minto Recreation complex. Unit will be cleaned and all needed touch-ups will be done towards a new tenancy. Occupancy date June 20'th onwards. Rental application, credit report and employment proof are a must. Photos are taken from a similar vacant unit. (id:35885)
1808 - 1081 Ambleside Drive
Ottawa, Ontario
This is the one you have been waiting for- Incredible unobstructed river view, and already renovated! This 2-bedroom home with separate office nook offers an expansive sunset view of the Ottawa river and Gatineau Hills from the largest balcony in the building. As you step inside, you'll notice the condo has plenty of natural light and has been recently updated to reflect modern elegance and functionality. Professionally installed flooring throughout, new kitchen & bathroom, all appliances replaced featuring built in ice-maker and induction cooktop. Rare addition is proper split Central Air!! Boasting a prime location just steps away from local shops, public transit, future LRT station, bike path. This condo offers many amenities- indoor pool, sauna, library, gym,, workshop, party rom, guest rooms available by request, and much more! Fees include all utilities and internet. Don't miss this one! (id:35885)
117 Rugosa Street
Ottawa, Ontario
Welcome to this beautifully upgraded 3-bedroom, 4-bathroom home in the highly sought-after community of The Ridge in Half Moon Bay.Designed for both comfort and style, this modern, impeccably maintained property features a bright, open-concept layout with large lookoutbasement windows that flood the space with natural light.The main floor boasts a cozy fireplace in the living room perfect for relaxing eveningsand a contemporary kitchen ideal for entertaining. Upstairs, enjoy the convenience of second-floor laundry and a spacious primary suitecomplete with a luxurious 4-piece ensuite.With thoughtful upgrades throughout, this clean, move-in-ready home offers a rare blend of functionand sophistication in a family-friendly neighbourhood close to parks, schools, and amenities (id:35885)
117 Rugosa Street
Ottawa, Ontario
Welcome to this beautifully upgraded 3-bedroom, 4-bathroom home in the highly sought-after community of The Ridge in Half Moon Bay.Designed for both comfort and style, this modern, impeccably maintained property features a bright, open-concept layout with large lookoutbasement windows that flood the space with natural light.The main floor boasts a cozy fireplace in the living room perfect for relaxing eveningsand a contemporary kitchen ideal for entertaining. Upstairs, enjoy the convenience of second-floor laundry and a spacious primary suitecomplete with a luxurious 4-piece ensuite.With thoughtful upgrades throughout, this clean, move-in-ready home offers a rare blend of functionand sophistication in a family-friendly neighbourhood close to parks, schools, and amenities. (id:35885)
714 - 235 Kent Street
Ottawa, Ontario
Flooring: Tile, Flooring: Hardwood, Welcome to the stunning Art Deco Hudson Park by Charlesfort! This open-concept Calloway model offers a 1-bedroom plus a true den, complete with luxurious upgrades, underground parking, and a storage locker. The unit features modern stainless steel appliances, granite countertops, hardwood and ceramic tile flooring, in-unit laundry, and a charming balcony. Enjoy top-notch amenities such as a lounge and party room with an outdoor terrace, a gym, a car cleaning station, and a rooftop terrace with breathtaking city views, equipped with two gas BBQs and a kitchen. Located in a quiet, well-managed building in the heart of the downtown business district, you're just steps away from restaurants, transit, shopping, bike paths, Parliament, and the Ottawa River. (id:35885)
714 - 235 Kent Street
Ottawa, Ontario
Flooring: Tile, Flooring: Hardwood, Welcome to the stunning Art Deco Hudson Park by Charlesfort! This open-concept Calloway model offers a 1-bedroom plus a true den, complete with luxurious upgrades, underground parking, and a storage locker. The unit features modern stainless steel appliances, granite countertops, hardwood and ceramic tile flooring, in-unit laundry, and a charming balcony. Enjoy top-notch amenities such as a lounge and party room with an outdoor terrace, a gym, a car cleaning station, and a rooftop terrace with breathtaking city views, equipped with two gas BBQs and a kitchen. Located in a quiet, well-managed building in the heart of the downtown business district, you're just steps away from restaurants, transit, shopping, bike paths, Parliament, and the Ottawa River. (id:35885)
1703 - 111 Champagne Avenue S
Ottawa, Ontario
Beautifully upgraded 2 bedroom + den corner unit on the 17th floor! Features 2 luxurious bathrooms. Enjoy sweeping, sunset views from the large balcony, and bask in natural light from dramatic floor-to-ceiling windows throughout. The sleek, high-end kitchen features quartz countertops, a stylish tile backsplash, and a functional island ideal for hosting or everyday living. The spacious primary bedroom is a true retreat, offering access to the balcony, a large walk-in closet, and a spa-inspired ensuite with a deep soaker tub. Extensively upgraded in 2020 with new flooring, paint, pot lights, baseboards, custom blinds + blackout curtains, new doors, and added storage in the den and bathroom, this home is ready to impress. Live in luxury with resort-style amenities including a 24/7 concierge, rooftop terrace with hot tub and BBQs, Dalton Brown gym, private theatre, car wash, EV charger, and daily shuttle service to the Civic Hospital. Youre steps from the LRT, a short walk to Dows Lake, cafes, shops, groceries, and only a quick bus ride or leisurely walk to Carleton University. This is more than a condo its a lifestyle in one of Ottawas most vibrant neighbourhoods. Come see it before its gone! (id:35885)
4103 - 805 Carling Avenue
Ottawa, Ontario
Welcome to penthouse perfection, where luxury meets the sky! Perched 41 floors above the city, this stunning penthouse isn't just a home, it's an experience! With floor-to-ceiling wrap-around windows, you'll wake up to breathtaking views of Dows Lake, the Ottawa River, the Gatineau Hills, Parliament,The Glebe, and the Rideau Canal. Whether it's sunrise with your morning coffee or sunset with a glass of wine, every moment here is picture-perfect. Spanning an expansive 1,930 square feet, this sun-drenched residence is designed for elegance and ease. With four private balconies, you can step outside and take in the fresh air from every angle. High-end finishes and luxurious upgrades set this home apart; picture a sleek wine display cabinet, bar seating with unbeatable lake views, and a massive ensuite shower that feels like a private spa retreat. And let's talk amenities... because life at the top should come with perks! Enjoy access to a 24-hour concierge, an indoor pool, a state-of-the-art fitness centre, a theatre, a yoga studio, and guest suites for visiting friends and family. The location? Unbeatable. Step outside and find yourself in the heart of the city, with Little Italy, Chinatown, Dows Lake, the LRT, and the future Civic Hospital just moments away. This is a rare opportunity to live in one of Ottawas most iconic buildings. Don't just imagine life at the top... make it yours! Call today, you'll be glad you did! (id:35885)
151 Insmill Crescent
Ottawa, Ontario
Welcome to 151 Insmill Crescent, a beautifully renovated 4+1 bedroom, 4-bathroom home located on a premium lot with no rear neighbours in the heart of prestigious Kanata Lakes. Offering over 2,859 sq.ft. of sun-filled, above-ground living space, this move-in-ready gem features a bright, open-concept layout with elegant no-carpet flooring, soaring ceilings, and high-end finishes throughout. The gourmet kitchen boasts premium cabinetry, stone countertops, and stainless-steel appliances, flowing seamlessly into the family room with a cozy fireplace perfect for both entertaining and everyday living. The formal living and dining areas provide great curb-facing views, while the upper level includes a spacious primary retreat with a newly renovated spa-like ensuite (2024), plus three generously sized bedrooms. The fully finished basement offers incredible flexibility with a 5th bedroom, full bathroom (2025), and space ideal for guests, a home office, or in-laws. Major upgrades include a new roof (2017), furnace & A/C (2020), basement flooring (2022), and more. The home is situated in a top-rated school district including Earl of March, All Saints, WEJ and Stephen Leacock. Enjoy proximity to scenic trails like Kizell Pond trails and Beaver Pond trails, top fitness facilities like Richcraft Rec Complex, major retail (Walmart, Costco, T&T, Farm Boy), dining, and tech employers in the Kanata North High-tech Park. With easy access to Hwy 417 and public transit, this home delivers the perfect blend of luxury, convenience, and lifestyle. NO conveyance of offers until 6pm, Monday 26th. (id:35885)
508 Acceptance Place
Ottawa, Ontario
Spacious End-Unit Townhome in Desirable Emerald Meadows! Welcome to this beautifully maintained end-unit townhome in the sought-after Emerald Meadows neighbourhood of Kanata. This spacious and bright home features impressive 11-foot ceilings in the foyer, complete with a convenient powder room...perfect for welcoming guests! Enjoy elegant entertaining in the separate formal dining room, or gather in the heart of the home: the open-concept kitchen with a large island, generous breakfast area, and adjacent family room ideal for both everyday living and hosting. Upstairs, you'll find 4 good-sized bedrooms, including a primary suite with a walk-in closet and a private ensuite. The fully finished lower level adds incredible versatility, featuring built-in cabinetry, a sink, fridge, and a full 3-piece bathroom with walk-in shower perfect for multigenerational living, a teen retreat, or a home-based business. Step outside to your fully fenced backyard oasis, complete with a gazebo, ideal for relaxing or entertaining in privacy. Located just minutes from top-rated schools, parks, shopping, and scenic bike trails, this home offers the perfect blend of comfort, convenience, and space. Don't miss your chance to call this one home! (id:35885)
21 - 126 Lindenshade Drive
Ottawa, Ontario
Welcome to this beautifully maintained upper-unit condo offering 2 bedrooms, 2 bathrooms, and a versatile loft space perfect for a home office, reading nook, or guest area. Situated in the sought-after Barrhaven/Longfields neighborhood, this bright and modern unit is just steps away from Marketplace, public transit, top-rated schools, shops, restaurants, and recreation centers. Step inside to discover an open-concept living and dining area . The spacious kitchen features ample counter space, a ceramic tile backsplash, and stainless steel appliances ideal for both cooking and entertaining. Laminate floors run throughout on the main floor, offering a clean, low-maintenance lifestyle. The upper level features two generously sized bedrooms. The primary bedroom boasts a walk-in closet, while the loft includes a built-in desk and shelving perfect for students or remote work. The in-unit laundry/storage room adds daily convenience, and is cleverly tucked behind sliding doors in the main floor powder room. This rental includes 1 secure heated underground parking spot, a valuable feature during Ottawa's cold winters. Located in a family-friendly community within a top school zone and just minutes to transit, shopping, parks, and more. Don't miss out on this rare opportunity to rent a move-in ready, stylish, and functional home in one of Barrhaven's most convenient and desirable locations. Book your viewing today! (id:35885)
4401 Goldeneye Way
Ottawa, Ontario
Tucked away in SOUGHT-AFTER Riverside South, the townhome offers LOADS OF VALUE! With 3 BEDROOMS, 3 BATHROOMS, and a LONG DRIVEWAY that offers extra parking, this home blends comfort, style, and practicality. You'll LOVE the bright, sun-filled main floor with its open-concept layout, welcoming foyer, and a super functional U-SHAPED KITCHEN featuring stainless steel appliances, a breakfast bar, and a large window overlooking the backyard. Hardwood floors and UPGRADED LIGHTING add a modern, cozy vibe throughout. Upstairs, the PRIMARY bedroom comfortably fits a KING-SIZE BED and offers a WALK-IN CLOSET, while two more spacious bedrooms and a large full bath complete the level. The FINISHED BASEMENT gives you even more living space with a versatile rec room and ANOTHER FULL BATHROOM, perfect for movie nights, gaming, or guests. Outside, the FULLY FENCED backyard is LOW-MAINTENANCE and ready for summer fun with its OVERSIZED TWO-TIERED DECK. Located just minutes from the LRT STATION and FUTURE TOWN CENTER, this home is a SMART MOVE for today and tomorrow. Recent updates include: FRIDGE (2025), KITCHEN FLOORING (2025), DECK STAINED (2025). 36-HOUR IRREVOCABLE on all offers as per Form 244. (id:35885)
21 Edward Vince Evans Court
Arnprior, Ontario
Welcome to this beautiful unique bungaloft in sought after Arnprior community. With 2,058 sq.ft. of sun-filled, above-ground living space . 3 bedroom, 3 bath ideally tucked away on a quiet cul-de-sac with a premium pie-shaped lot. Built in 2013, this thoughtfully designed home blends style, comfort, and functionality perfect for retirees, downsizers, growing families, or savvy investors. Inside, enjoy an abundance of natural light from the south-facing layout, and be wowed by soaring 18-foot vaulted ceilings in the living room, kitchen, and primary bedroom creating an open and airy feel. The open-concept kitchen is the heart of the home, ideal for entertaining guests or enjoying quiet mornings. Upstairs, a spacious loft provides a flexible space for a home office, guest suite, or recreation room. Three generous bedrooms and three full bathrooms offer comfort and flexibility for every stage of life. The bright basement with oversized windows is waiting for your personal touch perfect for a media room, in-law suite, or creative studio. The private backyard oasis, perfect for gardening, relaxing, or hosting summer BBQs. Freshly painted in a designer color, move-in-ready !Only 1.5km to Arnprior Beach, close to parks, schools, local shops, and scenic river trails just a short drive from Ottawa. (id:35885)
7645 Settlers Way
Ottawa, Ontario
Welcome home to 7645 Settlers Way in Rideau Country Estates. This beautiful bungalow offers approx. 1,720 sq. ft. of luxurious above ground living space & is situated on a premium 2+ acre lot with mature trees! NO REAR NEIGHBORS only a forest with numerous trails! Walk to the horse farm or the pond. This home is also R2000 Code Compliant & is very energy efficient! The large, covered front porch is so inviting & so peaceful. A mature forest in front of the home as well offers total peace and tranquility. The main floor living room is large & bright with a picture window & a cozy wood burning stove! Gleaming hardwood & ceramic throughout the home - no carpeting! Solid oak hardwood in all the principle rooms and beautiful birch wood in the bedrooms! The eat-in kitchen offers solid wood cabinetry, a large breakfast island, tons of counter space, a fabulous pantry & a sink overlooking your backyard oasis! The primary suite includes a generously sized bedroom with walk-in closet and 3 piece ensuite bath! The second and third bedrooms are also generously sized with large windows & closets and there is a main floor 3 pc bathroom. The main floor laundry/ mud room allows for entry from your 2.5 car garage with tons of storage space! The mud room area also has piping installed for an additional 2 pc bathroom. The bonus 3 season sunroom is screened in and ready for your enjoyment! The lower level offers a partially finished full basement measuring approx 1,720 sq. ft. with additional entry from the garage. There is a lovely back deck and a vegetable garden. Dreaming of a country estate but within a family friendly community? Appreciate a paved, municipal road? Looking for acreage and a VERY private setting? Wanting a Park to take the kids or grandkids? Close to all the amenities of Kemptville and Hwy#416 and only 40 minutes to downtown Ottawa! NUMEROUS UPGRADES & original owners offer peace of mind! Wanting a horse or chickens? This may be your dream home:) (id:35885)
130 Winterhaven Drive
Ottawa, Ontario
Welcome to 130 Winterhaven Drive A Rare Gem Offering Luxury, Space & Versatility in One of Ottawa's Most Desirable Communities. Ideally situated in the heart of Orléans, this beautifully appointed 4+1 bedroom, 4-bathroom home blends timeless elegance with modern functionality. Nestled on a sun-filled, south-facing lot that backs directly onto the scenic Prescott and Russell Recreational Trail, it offers breathtaking views and direct access to nature-right from your backyard. Step inside to discover a thoughtfully designed layout with generously sized rooms throughout. The modern kitchen features granite countertops and ample workspace, seamlessly connecting to open-concept family and dining areas-perfect for everyday living and effortless entertaining. Upstairs, the luxurious primary suite includes a 5-piece ensuite and walk-in closet, while three additional well-proportioned bedrooms and a full bathroom provide comfort and convenience for the entire family. The fully finished lower level offers a fifth bedroom, another full bathroom, and a spacious recreation room ideal for guests, teens, or a home office setup. Outside, enjoy your private, fenced backyard oasis the perfect retreat for morning coffee, sunset views, or summer gatherings. Located just minutes from parks, shopping, golf courses, and top-rated English and French schools, with easy access to the Kanata Business Park and a quick 25-minute commute to downtown Ottawa, this home offers the ultimate in suburban convenience and urban connectivity. Whether you're hosting, relaxing, or working from home, 130 Winterhaven Drive is a place to live, grow, and thrive. Welcome home. (id:35885)
2603 - 105 Champagne Avenue S
Ottawa, Ontario
Indulge in sophisticated urban living with breathtaking perspectives from this remarkable 26th-floor corner unit in the Envie Building. Located in the heart of Little Italy, this furnished 2-bedroom, 2-bathroom unit offers unparalleled privacy and stunning, unobstructed views overlooking the Dows Lake area, the vibrant neighbourhood, and the city lights. The open and airy layout features a contemporary kitchen with stainless steel appliances and in-suite laundry. Residents of the Envie enjoy a refined lifestyle supported by a full suite of luxury amenities, including 24-hour concierge and security, a well-appointed fitness centre, a quiet room, and engaging social spaces, complemented by the convenience of an on-site grocery store. This prime location provides effortless access to public transit, the O-Train, the Civic Hospital, and is an ideal choice for those commuting to Carleton University or the University of Ottawa. Offered furnished at $2600 per month, and it is all-inclusive, covering water, heat, air conditioning, hydro, and Wi-Fi; furnishings include dinette, couch, TV, bed frame with protected mattress, desk, and chair (further furnishings/kitchen provisions can be arranged). Underground parking is available for an additional $250/month (waitlist applies), and a $50 key and fob deposit per tenant is required. Flexible 1 or 2-year lease terms with adaptable start dates are offered. A completed rental application, full credit check, proof of employment/income, and references are required with all applications; please note a 48-hour irrevocable period is required on all lease offers. For more information, please contact Paul Dion at pauldionottawa@gmail.com or 613-293-3337, or visit dionrealestate.ca (id:35885)
1887 Hialeah Drive
Ottawa, Ontario
Welcome to 1887 Hialeah Drive a perfect starter home nestled in a quiet, family-friendly neighborhood in the heart of Orleans. This beautifully maintained 3-bedroom townhome offers everything you need for comfortable and convenient living. Step inside to discover a freshly painted interior with a bright, open-concept main floor. The spacious living and dining room area is perfect for entertaining or cozy family nights, seamlessly connected to a modern kitchen with ample cabinetry and counter space for all your cooking needs. A convenient main floor powder room adds extra functionality for guests and everyday living. Upstairs, you'll find three generous bedrooms and a full 4-piece bathroom, offering space and privacy for a growing family or home office needs. The partially finished basement provides additional living space, perfect for a rec room, gym, or home theatre, plus extra storage. Enjoy your own private, fully fenced backyard ideal for kids, pets, or weekend barbecues. Recent upgrades bring peace of mind and energy efficiency, including a brand-new roof, new furnace, and a high-efficiency heat pump, ensuring year-round comfort and lower utility costs. With its thoughtful layout, modern updates, and welcoming atmosphere, 1887 Hialeah Drive is the ideal place to call home for first-time buyers or young families looking to put down roots. Close to schools, parks, shopping, transit, and more don't miss out on this fantastic opportunity! (id:35885)
508 - 200 Lett Street
Ottawa, Ontario
Stunning 2-Bedroom Condo with Exceptional Views in Prime Location. Enjoy downtown Ottawa living in this beautiful one-level, 2-bedroom, 2-bathroom condo with underground parking. The spacious primary bedroom features a 4-piece ensuite and in-unit laundry. The gourmet kitchen boasts marble countertops, a breakfast bar, and stainless steel appliances. This carpet-free unit offers hardwood and tile flooring throughout. Main bathroom has a nice vanity and a stand up shower. Take in breathtaking views of Parliament, LeBreton Flats, the Ottawa River, Chaudière Falls, and Gatineau from your private balcony, living room, and both bedrooms. The 6th-floor rooftop terrace offers panoramic city views, BBQ, and lounge seating, perfect for entertaining. Enjoy top-notch building amenities, including a gym, sauna, party room, bike racks, and car wash in the underground garage. Located steps from NCC walking/biking trails, LRT, the War Museum, Parliament Hill, and all that downtown Ottawa has to offer. Tenant only pays hydro. Heat, water, water tank, parking & storage locker are all included. Available July 1st, move in just in time to enjoy Canada Day and Bluesfest without the hassle of parking! (id:35885)

