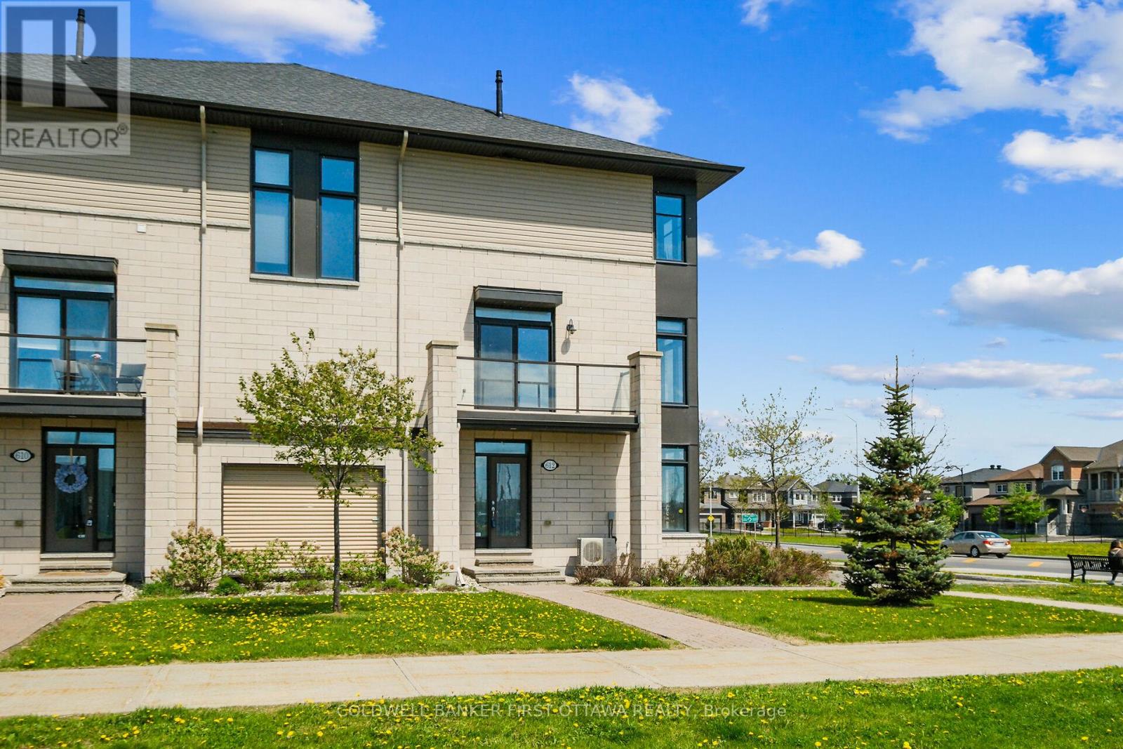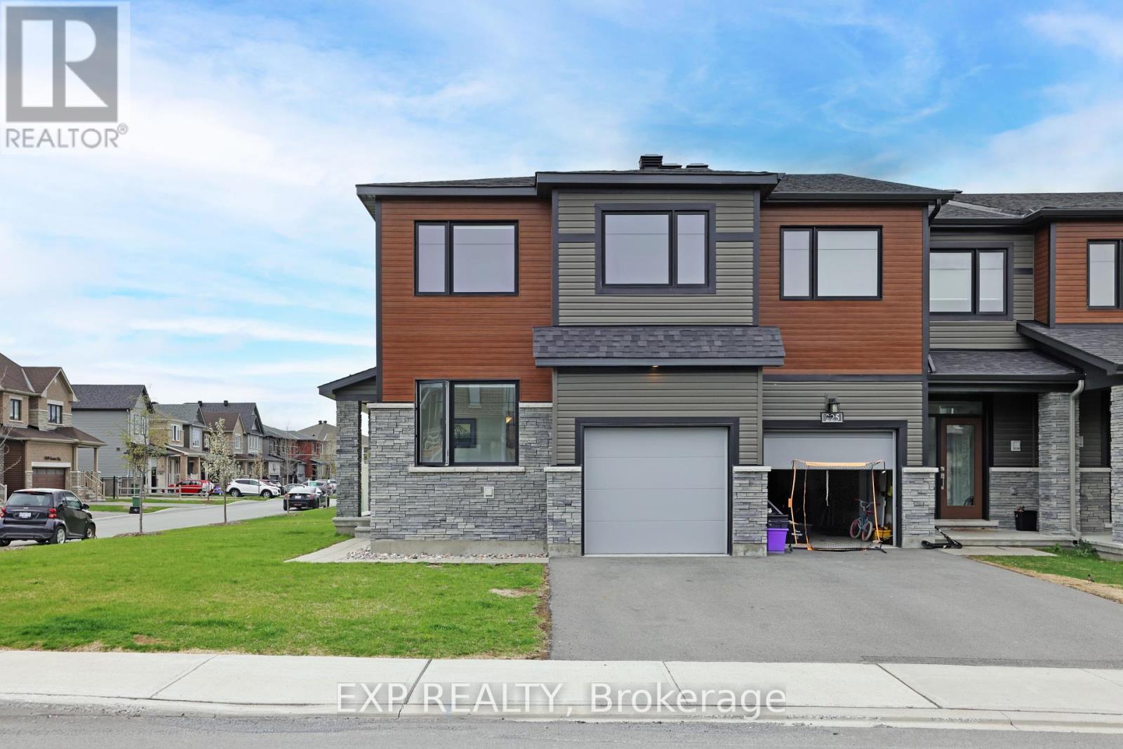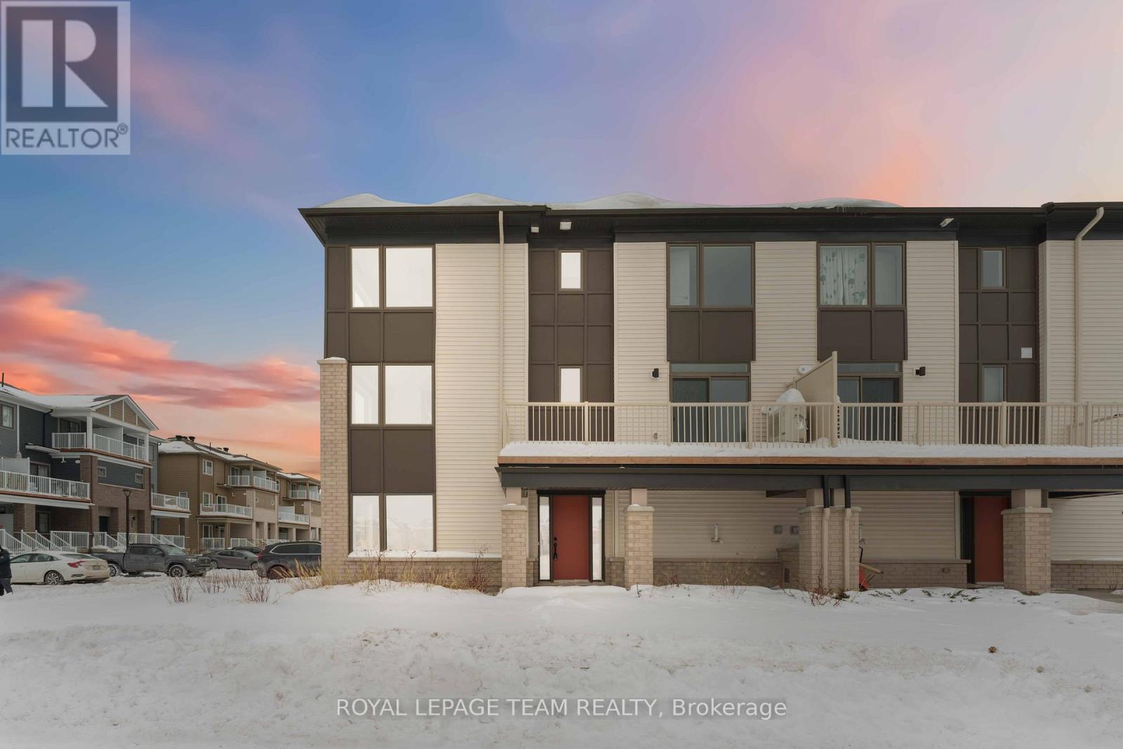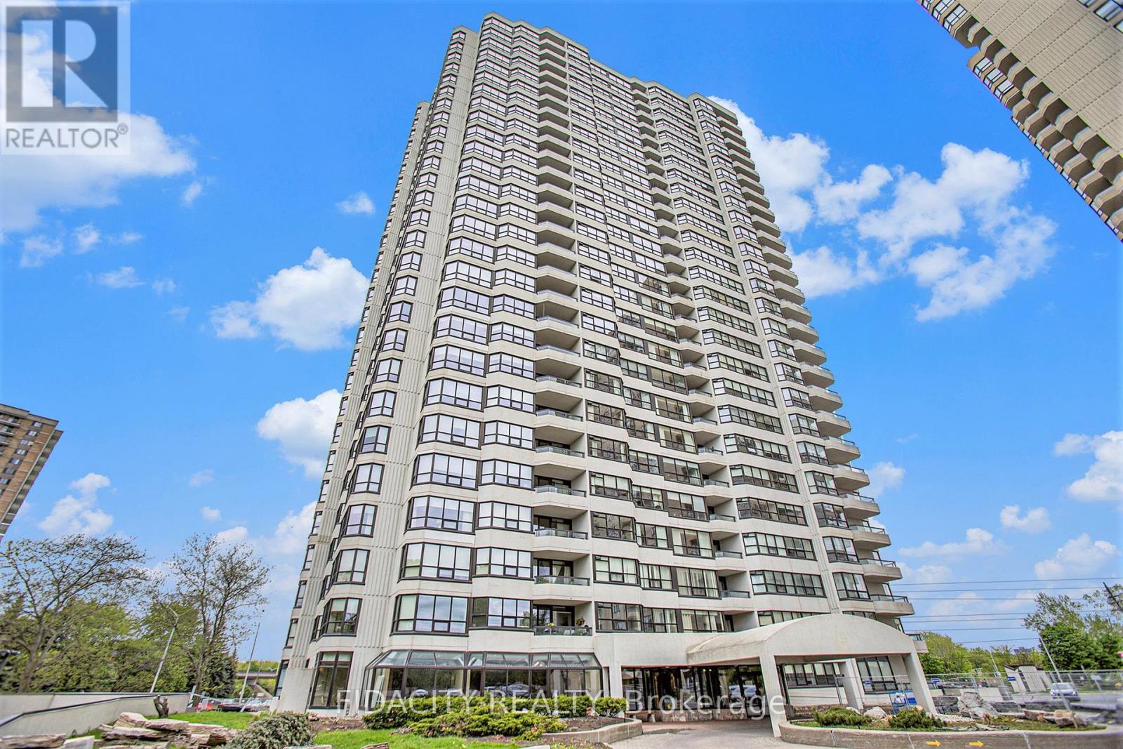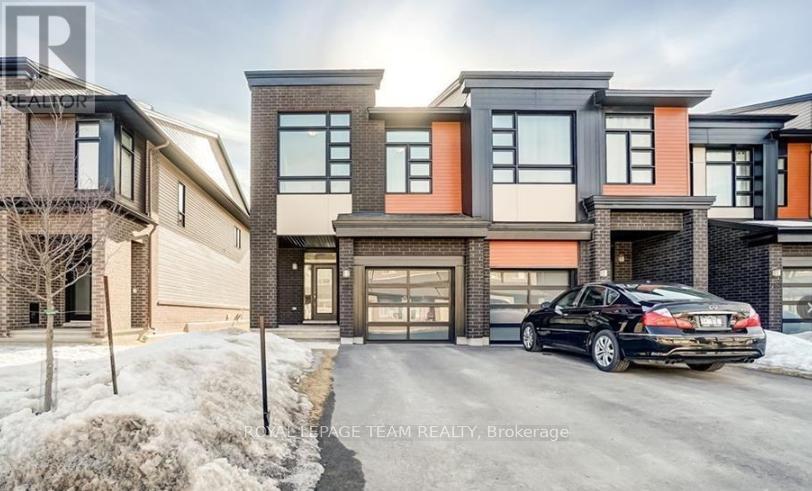72 Putman Avenue
Ottawa, Ontario
**Opportunity Knocks and Location is King!** Welcome to 72 Putman Avenue, a rare chance to own a clean and charming freehold brick rowhome in one of Ottawa's most desirable neighborhoods just steps from everything Beechwood Village has to offer. This well maintained home combines historic character with modern urban convenience. Featuring a covered front porch, a bright main floor living and dining area, and a well-designed kitchen that opens directly to a stunning private rear courtyard. Framed in full-height rustic red brick, the backyard is a true urban oasis, complete with a floating 150 sq. ft. deck. Perfect for entertaining or relaxing. Upstairs, you'll find two sun-filled bedrooms and a full bath, with North and South-facing windows that invite natural light throughout the day. The fully finished lower level adds exceptional value, featuring a large family room, a second full washroom, laundry area, and storage. Located on the coveted North side of Beechwood, this home offers exceptional walkability and access to top-rated public schools, including Rockcliffe Park Public, St. Brigids, and Lisgar Collegiate. Walk to Bridgehead, Starbucks, Metro, the local butcher, pharmacy, bank, and a wide selection of eateries and shops all just minutes away. Enjoy Ottawa's best parks, scenic bike paths, tennis facilities, and both the Rideau and Ottawa Rivers right in your backyard. Walk Score: 93. Bike Score: 90. Excellent transit access just one block away (one short bus to Rideau). Featuring monthly fees, this virtually maintenance-free home is a smart choice for first-time buyers, professionals, or investors looking to build equity in a vibrant, high-demand area. Dont miss the Open House Sunday, May 25, from 2 PM to 4 PM! 24 hours notice required for all showings. (id:35885)
612 Chaperal Private
Ottawa, Ontario
Elegant Tamarack-Built Cardiff Gallery Townhome in Central Orleans. Experience luxury living in this beautiful 1,514 sq. ft. modern corner townhome located in a prime central Orleans location. This stunning property boasts abundant natural light streaming through windows on multiple sides, complemented by soaring 9-foot ceilings throughout. The premium hardwood flooring, stylish pot lights, and upgraded light fixtures enhance the contemporary aesthetic of this exceptional home. The thoughtfully designed three-level layout begins with a main floor featuring a convenient garage entrance, versatile den, and powder room. Ascending to the second level reveals an impressive open-concept kitchen, dining, and living area. The kitchen is a chef's delight with its spacious pantry, sleek stainless-steel appliances, and luxurious upgraded quartz countertops. Step outside to the southwest-facing balcony, complete with a gas BBQ hook perfect for entertaining on warm summer evenings. The third level houses the elegant master bedroom with its upgraded ensuite and generous walk-in closet, alongside a second bedroom, full bathroom, and conveniently located laundry room. The property's ideal location puts you mere steps from shopping amenities, close to recreation centers, with OC Transpo express bus service to downtown available directly in front of the building. (id:35885)
1000 Parabolica Way
Ottawa, Ontario
This 2022 built Spectacular 4 bedroom, 3.5 bath end-unit executive townhome comes turnkey with numerous upgrades. Highlights of this home include an office space on the main floor and an open concept kitchen with quartz counter top and upgraded appliances. Upstairs, you'll find four bedrooms, including a primary suite with ensuite bath and walk-in closet. The finished basement offers endless possibilities whether you envision a cozy family room, rec room or a fitness area, the space is yours to transform. Enjoy the convenience of nearby schools, parks, shopping, and easy highway access, making daily life a breeze. Whether you're starting a family or looking for a place to grow, this home offers the perfect balance of community charm and city access. Highly sought after school zone & close to shops, parks & transit. (id:35885)
700 Chromite Private
Ottawa, Ontario
Stunning 3-Storey Stacked Townhome with Breathtaking Water Views in Barrhaven! This modern 3-bedroom, 2.5-bathroom townhome features a spacious office/den, perfect for work-from-home flexibility. Enjoy stunning water views from the large balcony, ideal for unwinding or hosting guests. The open-concept layout boasts a sleek kitchen with elegant quartz countertops, ideal for both cooking and entertaining. With an oversized garage offering ample storage space, this home combines convenience and luxury. Don't miss your chance to own this beautiful townhome! Association fee for private road maintenance: $215.60 per month. (id:35885)
184 Montmorency Way
Ottawa, Ontario
Welcome to 184 Montmorency Way, an end-unit townhome in Orleans' sought-after Avalon community. This 3-bed, 3-bath Minto Manhattan Model offers an open-concept layout, spacious kitchen, and a primary suite with a 4-piece ensuite and walk-in closet. The finished basement features a cozy fireplace and additional living space and the fully fenced backyard is perfect for outdoor activities and gatherings. Ideally located near parks, schools, and shopping. A perfect blend of comfort and convenience, book your showing today! (id:35885)
7713 Fairhurst Drive
Ottawa, Ontario
Welcome to 7713 Fairhurst Drive where country charm meets everyday convenience. Nestled just outside Ottawa in the family-friendly community of North Gower and only minutes to Kemptville, this rarely offered custom-built walkout bungalow sits on 2.13 acres of beautifully maintained land. With over 3600 sq ft of living space, this home offers room to grow. The main floor features 3 generously sized bedrooms, a spacious bathroom with cheater access to the primary, main floor laundry, a bright and open kitchen, breakfast nook, and a formal dining room perfect for entertaining. The walkout basement is partially finished and includes a stunning built-in bar just waiting for your finishing touches to make it the ultimate hangout spot. The oversized backyard is completely usable with the septic and well smartly located at the front and side of the home. Whether you're dreaming of a pool, garden oasis, or room for the kids to run free, this yard delivers. An oversized double garage (800 sq ft) provides ample space for vehicles and tools, and the 16x20 shed is ideal for additional storage or hobbies. A portable generator with full hookup is included for peace of mind. This is a community where neighbours stay for generations and once you see this home, you'll understand why. Whether you're a growing family, looking for multigenerational living, or simply seeking a quiet retreat close to city amenities, 7713 Fairhurst is the perfect fit. (id:35885)
2106 - 1510 Riverside Drive
Ottawa, Ontario
Welcome to Riviera II, a beautifully maintained 2-bedroom, 2-bathroom condo located in a prestigious gated community offering 1,354 sq. ft. of elegant living space. Perched on the 21st floor with stunning views, this unit has been lovingly cared for by its original owner. The home features engineered hardwood flooring throughout, a spacious living and dining area, which open onto a large covered terrace featuring custom white cedar decking and built-in deck boxes with views of greenspace and Landsdowne in the distance. The formal dining area accommodates a full dining set and connects seamlessly to the upgraded Laurysen kitchen, complete with a decorative tray ceiling, granite countertops, stainless steel appliances, ample cabinetry, pots and pans drawers, and a cozy eat-in nook with breathtaking views. The generous sun filled primary bedroom features large windows, walk-in closet, and a 4-piece ensuite with a soaker tub and separate shower. The second bedroom, ideal as a guest room or home office, also includes custom built-in cabinetry for functional storage. Additional highlights include in-suite laundry, a second full bathroom with tiled tub/shower combo, and a walk-in storage closet. Enjoy resort-style living with access to premium amenities such as indoor and outdoor pools, tennis, squash and pickle ball courts, sauna, gym, library, entertainment room, BBQ area, and tranquil outdoor spaces with a waterfall feature. This prime location offers easy access to parks, transit, shopping, and highway access. Underground parking and storage locker.(Water and Bell Fibe cable/internet are included). 24hrs on all offers (id:35885)
301 Brettonwood Ridge
Ottawa, Ontario
Welcome to your dream family home, perfectly nestled on a quiet, family-friendly street in the heart of Kanata Lakes. This bright and stylish residence offers an open-concept main level with soaring 9-foot ceilings, a sun-filled south-facing kitchen and dining area, and a spacious central island with a sleek industrial-style faucet that overlooks a warm and inviting living room with a cozy gas fireplace. Upstairs features three generously sized bedrooms , including a luxurious primary retreat with a spa-inspired ensuite boasting a glass-enclosed shower, deep soaker tub, dual sinks with granite countertops, and a walk-in closet. The finished basement provides a large recreation room, two additional storage areas, and a 3-piece bathroom rough-in, offering flexibility for future customization. Step outside to enjoy your fully fenced backyard complete with a wooden deck, perfect for summer BBQs, relaxing evenings, or a safe space for kids and pets. The home also includes a programmable Celebright outdoor lighting system that adds charm and curb appeal year-round. Families will appreciate being surrounded by top-ranked schools such as Kanata Highlands Public School, Earl of March Secondary School, and All Saints Catholic High School. Enjoy the convenience of being within walking distance to parks, splash pads, bus stops, tennis and pickleball courts, and a soccer field, along with easy access to Tanger Outlets, Canadian Tire Centre, grocery stores, gyms, cafés, and so much more. This home offers the perfect blend of space, comfort, and location for todays modern family. (id:35885)
550 Ashbourne Cres Crescent
Ottawa, Ontario
Welcome to this end-unit townhome located in the desirable Barrhaven Stonebridge community. This is Monarchs popular "Greenboro Model," offering generous living space and no direct rear-facing neighbor. The main floor features a spacious eat-in kitchen with an adjoining dining room, a large great room with a gas fireplace, and patio doors leading to a fully fenced backyard with a deck and patio. The second floor includes a master retreat with a full ensuite and walk-in closet, two additional bedrooms, a versatile loft area, and a convenient laundry room. The fully finished lower level adds even more living space with a rec room, hobby room, and a three-piece bath. Recent updates include newly installed carpet, hardwood flooring on the second level, and a new stove and dishwasher. Ideally located on a quiet crescent within walking distance to the Minto Recreation Complex, parks, and public transit and best of all, there are no common fees. (id:35885)
765 Twist Way
Ottawa, Ontario
End Unit TOWN home - AVAILABLE IMMEDIATELY - Huge Backyard and 3 Car parking space. Welcome to this beautifully maintained 3-bedroom end unit townhome offering exceptional space, comfort, and convenience . Bright and open living area with high ceilings and hardwood flooring. Professionally finished basement featuring a large family/rec room, bathroom rough-in, and plenty of storage3 spacious bedrooms with carpet wall-to-wall for comfort Expansive backyard ideal for entertaining or relaxing. 3-car parking (garage + driveway). End unit for added privacy and natural light. Prime Location: Nestled in a family-friendly community. Close to nature trails, parks, public transit, and shopping Under 30 minutes to downtown Ottawa perfect for commuters Book your private viewing today and experience the perfect blend of suburban tranquility and urban accessibility! (id:35885)
74 Songbird Private N
Ottawa, Ontario
**OPEN HOUSE THURSDAY MAY 21ST FROM 5-7PM**Fantastic location! This impeccably maintained 2-bedroom + den tall townhome features numerous upgrades and a 1-car garage. The entry level offers a spacious foyer, gym/flex space, and updated 2-piece bath. The second floor boasts an upgraded kitchen with coffee bar, deep stainless steel sink, 3 newer appliances, and access to a deck with gas BBQ. Enjoy the open-concept dining and living area with gas fireplace and hardwood floors. Upstairs includes a large primary bedroom with 2 custom closets, second bedroom, den/office, updated 4-piece bath with glass shower, and 3rd floor laundry (washer/dryer 2020). Other highlights: brand new furnace & AC (2024), new windows (2023), oven/stove (2022), modern light fixtures, and laminate hardwood throughout. Located in a great community close to shopping, parks, schools, and more! (id:35885)
111 Westover Crescent
Ottawa, Ontario
Welcome to 111 Westover. This Minto-built home offers a blend of style and functionality. The bright, spacious open concept layout includes 9-foot ceilings throughout. The open-concept kitchen is a focal point, showcasing granite countertops, stainless steel appliances, a center island, and a walkout to the backyard. The great room provides a cozy atmosphere with a gas fireplace, and thoughtful details. A curved, open staircase brings you to the 2nd level, where 3 large bedrooms, laundry room, & a primary bedroom w/WIC & 4-piece ensuite provide space for the entire family to unwind. The finished basement with great lighting features a generously-sized rec room w/large windows. Extra comfort is added with the 3-piece bath, storage space, and access to the utility area. The backyard features full pvc fencing & large stone patio, perfect for family entertaining! Highly sought after school zone & close to shops, parks & transit. ** This is a linked property.** (id:35885)

