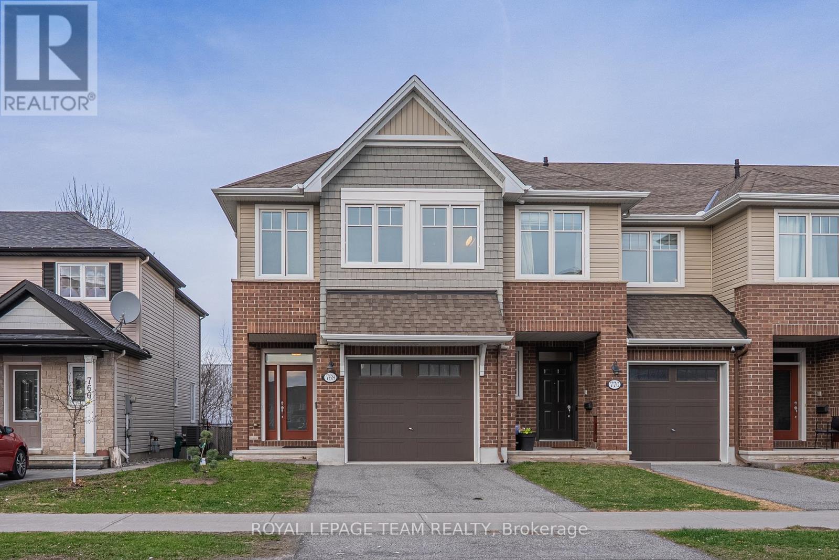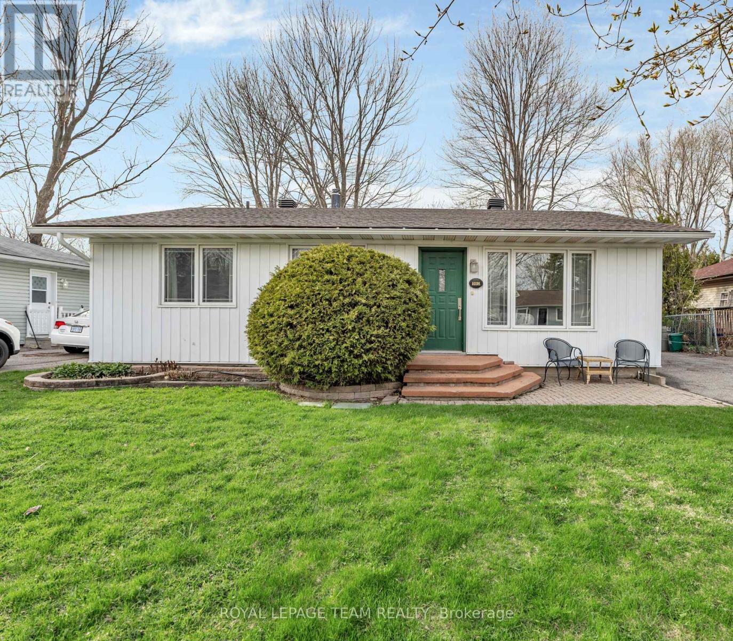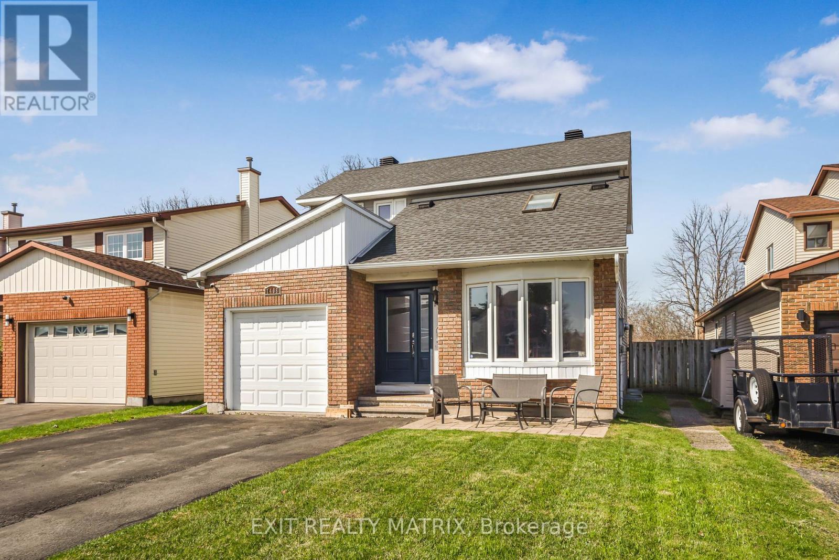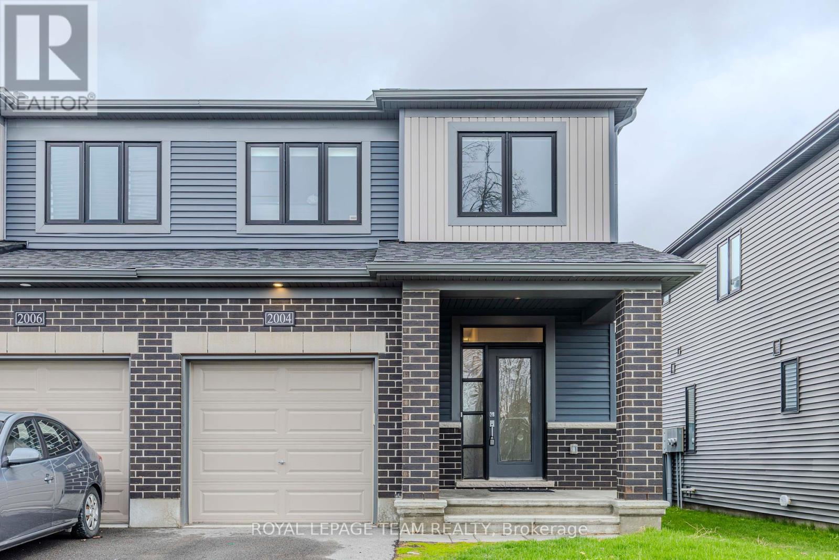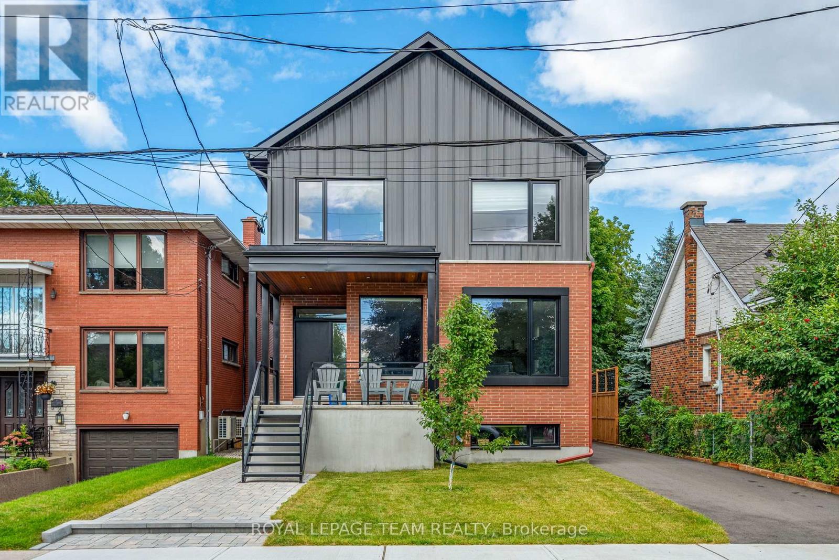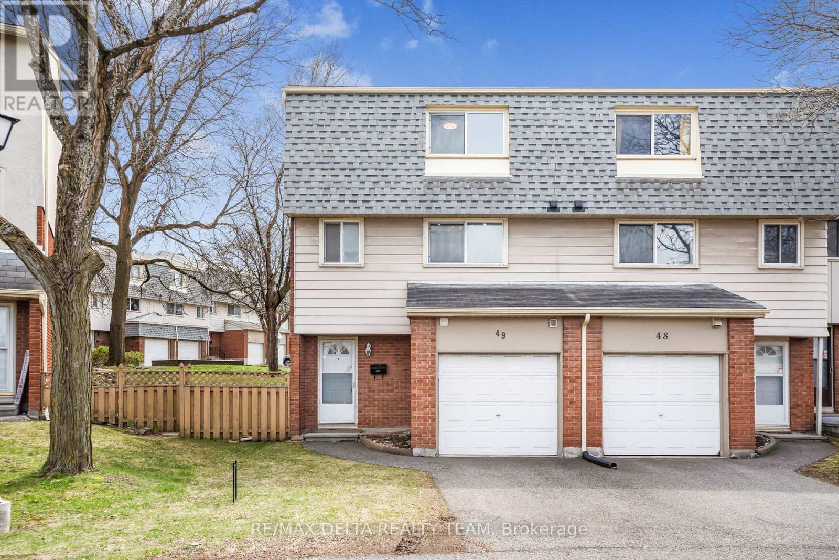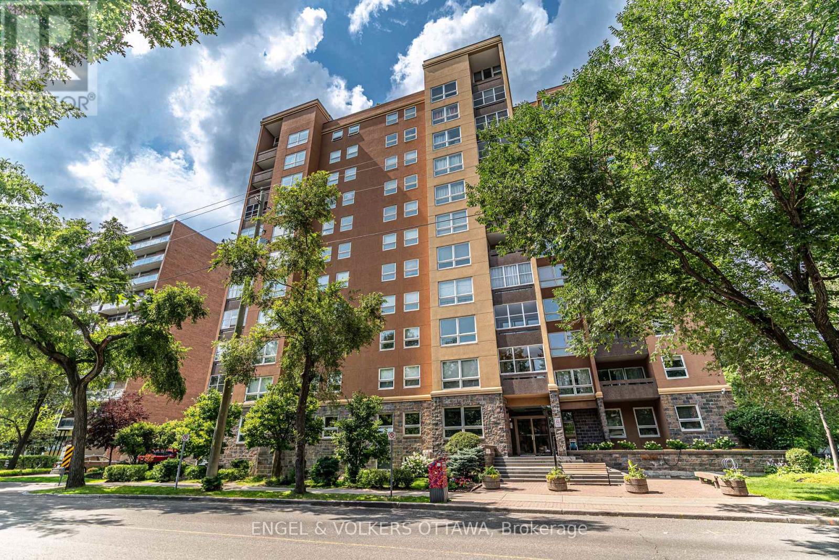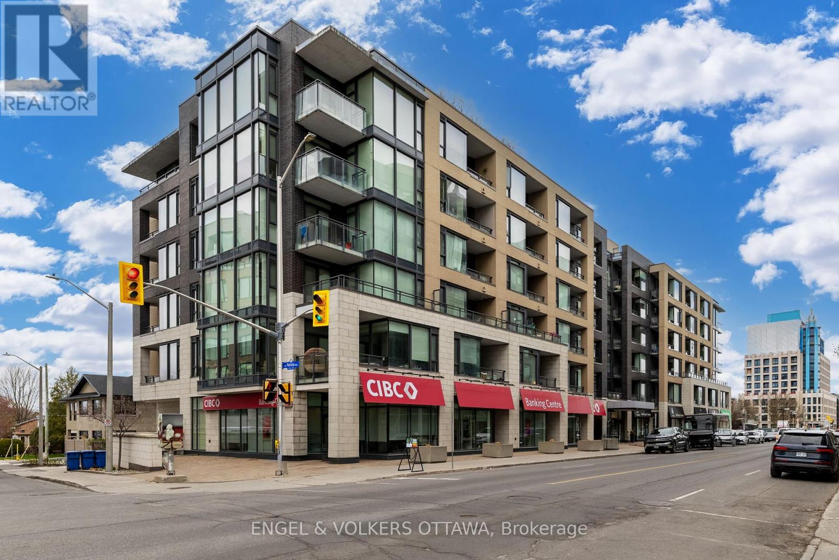1 - 2134 Arch Street
Ottawa, Ontario
One of the nicest apartments in the neighbourhood! Private front entrance leads to this bright and spacious 2-bedroom unit with large windows, open-concept layout and hardwood floors. Fantastic location near public transit, Canterbury Recreation Complex & Pool, outdoor (covered) Sens Rink, tennis courts. Groceries and parks within easy walking distance. Near CHEO and General hospitals, ideal for young professionals. Includes heat, hydro, water, A/C, shared use of the backyard, laundry and parking. Extra storage available. Please see multimedia link for neighbourhood info. (id:35885)
768 Cedar Creek Drive
Ottawa, Ontario
Welcome to this exceptional Tamarack Cambridge end-unit townhome in the sought-after Findlay Creek, one of Ottawas fastest-growing communities. Featuring a PRIVATE driveway and NO rear neighbors, this ENERGY STAR certified home is designed for modern living with a bright, functional layout and premium finishes. It offers 3 spacious bedrooms, 3 bathrooms, and a fully finished basement, making it ideal for families or investors. The exterior showcases a stylish brick and siding façade with an oversized garage. Inside, the main level features rich hardwood flooring and an open-concept design connecting the living, dining, and kitchen areas. The gourmet kitchen boasts a granite island, new stainless steel appliances, under-cabinet lighting, and a walk-in pantryperfect for daily meals or entertaining. The living room includes a Napoleon linear gas fireplace with changeable lighting and matching wall sconces, creating a cozy and sophisticated ambiance. The staircase landingunique to end unitsfeatures four large windows and a built-in niche for decor. Upstairs, the primary bedroom offers a luxury 4-piece ensuite and a spacious walk-in closet, while two additional bedrooms and a second-floor laundry room with a utility sink enhance convenience. The fully finished basement provides versatile space for a home theatre, gym, or playroom. Recent updates include new carpeting, vanity lighting, and faucets. Additional features include an HRV ventilation system and a tankless hot water heater. The private, fully fenced backyard offers a serene retreat with a childrens playhouse and garden beds. Located near parks, schools, shopping, public transit, and the future Leitrim LRT station, this move-in-ready home combines style, comfort, and convenience. Backing onto the plaza, everything you need steps away. Don't miss your chance to own this beautifully maintained property! (id:35885)
1910 Haig Drive
Ottawa, Ontario
Welcome to this delightful red brick bungalow ideally located in the heart of Elmvale Acres - just steps from parks, schools, public transit, and a short walk to shops and amenities. A rare sunroom addition creates a welcoming entry to the spacious main floor. Inside, you'll find a stylish upgraded kitchen with quartz countertops, hardwood floors, a cozy gas fireplace, and a bright corner picture window that fills the space with natural light. The main level features three comfortable bedrooms and full bath. The spacious lower level offers incredible versatility and can easily be converted into a secondary suite. It includes a generous recreation area with a gas stove, a two-piece bath, dedicated office or den space, and a separate workshop -ideal for hobbyists or remote work. Step outside to enjoy the private, fenced backyard, complete with a large stone patio perfect for entertaining, plus a handy storage shed. This home offers comfort, flexibility, and charm all in a prime location. (id:35885)
226 Kilcooly Lane
Ottawa, Ontario
Nestled in Glenview's exciting new Union West community, this modern townhome offers a fantastic opportunity to be among the first to call this masterfully planned neighbourhood Home. Step inside 'The Briar' (1806 sqft including basement) and discover a welcoming open-concept main floor, perfect for hosting friends and family. Imagine effortless entertaining with smooth 9-foot ceilings and elegant composite hardwood flooring flowing throughout the main level. All anchored by a stunning large quartz island in a gourmet kitchen. Upstairs, retreat to the luxurious primary suite, boasting the indulgence of dual walk-in closets and a spacious ensuite bath. Envision your ideal spa-like escape with upgrade options offering two additional ensuite layouts. Two well-sized secondary bedrooms share a large full bathroom, and the second-floor laundry room adds to the ease of everyday living. Extend your living space into the finished rec-room, the perfect spot for family movie nights or cheering on your favourite team. Lower level also includes a convenient 3-piece bathroom rough-in and plenty of storage space to keep things organized. Enjoy unparalleled convenience with this prime location, placing you just steps away from parks, transit, and excellent schools. Union West is thoughtfully designed to foster a friendly and energetic community, offering the charming closeness of a small town with quick connections to the city. Built by a name you trust, Union West in Stittsville (just east of Shea Road and west of Terry Fox Drive) is the ideal place to plant your roots. Don't miss out! Inquire today about three more versatile townhome designs and eight single-family home options. Plus, act now to take advantage of a special $5,000 design center incentive and personalize your new home! (id:35885)
63 Bristling Crescent
Ottawa, Ontario
Stunning 4 bedroom + den, 3.5 bathroom Mattamy Sandpiper model boasting a 3,000 sqft design + fully finished basement & over $150k in upgrades! Located on a PREMIUM LOT in the family-friendly neighbourhood of Half Moon Bay, this home offers a like-new feel, has been meticulously maintained & is freshly painted throughout. Step into a spacious tiled foyer featuring a walk-in closet and be wowed by the engineered hardwood floors, granite countertops, pot lighting and plenty of windows for natural light. Sizeable custom mudroom located off of the garage offering tiled flooring & built-in shelving - an organizational dream! Entertaining was made easy with a generously sized chef's kitchen with quartz counters, huge island with seating for 5, stainless steel appliances, plenty of cabinetry with crown moulding accent, tiled backsplash, walk-in pantry and pot & pan drawers. Adjacent to the kitchen, a spacious formal dining room provides the perfect setting for hosting family gatherings or elegant dinner parties. From the kitchen, step through sliding glass patio doors to enjoy direct access to a large composite deck and turf backyard ideal for BBQs and low-maintenance outdoor fun. Relax in the cozy family room with a floor-to-ceiling tiled gas fireplace, coffered ceiling, and stylish wood mantle. Upstairs, the spacious primary suite features an accent wall, walk-in closet, and spa-like 5 pc ensuite. Three additional bedrooms on the second level each have their own walk-in closets. Convenient 2nd floor laundry with sink and storage. Living quarters are continued in the lower level where you will find a fully finished basement, living room with fireplace, large rec room with wet bar, a home gym and luxury 4 pc bathroom with Jacuzzi tub. Excellent location, only steps away from top-rated schools, shopping, Minto Rec Centre, public transit, scenic parks & so much more! (id:35885)
1443 Rainbow Crescent
Ottawa, Ontario
Welcome to 1443 Rainbow Crescent, a nicely updated bungalow in the sought-after community of Carson Grove. Set on a fully fenced (except driveway entrance to backyard), extra-wide lot, this home offers excellent flow and functional space for everyday living. The front entry foyer with tiled flooring leads into the living room with classic parquet flooring. Fresh paint updates in many rooms provide a clean and welcoming feel. The sunny living room offers plenty of space for relaxing or entertaining. The updated kitchen and dining area feature an open-concept layout, and through double glass French doors, you'll find a beautiful 3-season sunroom with vaulted ceiling, two skylights, and full wraparound patio doors - ideal for morning coffee or quiet evenings. Three generously sized bedrooms feature, large windows, and ample closet space. The renovated main bathroom includes heated floors for added comfort. A convenient side entrance leads to the kitchen and finished lower level. Downstairs features a large rec room with pot lights, an additional room ideal as an office or hobby space, and a stylish full bath with heated floors - perfect for guests or teens. There's also a large utility/storage room with workbench. The backyard is mostly fenced and includes a shed (as-is). Located near parks, schools, Montfort Hospital, and Aviation Parkway. (all dates approx.): Roof 2023, Furnace & A/C 2019, Tankless HWT 2007, Windows 2005, Stove 2016, Dishwasher 2004, Washer 2024, Dryer (older). Taxes $4,556.92 (2024). Utilities: Hydro $111.40/m, Gas $85.00/m, Water $77.15/m. Built 1971. 24 hrs irrevocable on all offers. Some images are virtually Staged. (id:35885)
310 - 135 Barrette Street
Ottawa, Ontario
Imagine living in the very fabric of Ottawa's history, where a cultural hub and the heart of the community meet. St. Charles Market is the capitals newest development, created by award-winning talents ModBox Inc., Linebox Studio, and The Lake Partnership Inc. Amenities and suites are anchored around the century-old church. Enjoy luxuriously appointed amenities including a fitness center, yoga studio, billiards room, welcoming concierge, vibrant gathering spaces, and beautifully landscaped outdoor areas. Inside, the suite features the highest standards of finish: slate, engineered hardwood, floor-to-ceiling windows. This 2 bedroom, 1 bath home is thoughtfully designed with an open floor plan, bright living spaces, and in-suite laundry. Abundant natural light throughout offer the best of urban living. Step into the vibrant energy of Beechwood Village, enjoy a scenic and efficient weekday commute, and explore endless bike paths and green spaces. Global Affairs, Parliament, and Ottawa's business core are just minutes away. One parking spot and locker included. Tenant pays for water, electricity and gas (to be registered through CARMA). (id:35885)
1311 Laperriere Avenue
Ottawa, Ontario
Welcome to a, light filled, spacious, contemporary, move in ready home on a large lot in sought after Carlington. This beautifully renovated detached home has been fully updated, including a new full kitchen, featuring quartz countertop and all new stainless steel appliances, powder room, new garage roof, wiring, furnace, ac, washer dryer, windows, water heater, and basement renovation, all in 2022 . The open concept main floor showcases well maintained original hardwood flooring, a bright and inviting living room, 1 generously sized bedroom with an en-suite powder room, a stylish kitchen and dining room, warmed, by beautiful natural light perfect for everyday living and entertaining. Travel up the wooden stairs to the second level where the hardwood floor continues into 2 spacious bedrooms, completed with a full bathroom. The open concept finished basement (2022), features a 3 piece bath, laundry room, den area, a family room, and even a little flex space perfect for a home office or kids corner. This space lends itself to remote working, or even a home-based business. Step outside to a large backyard, ideal for hosting, relaxing, or letting kids and pets play.The garage provides extra room for tools, bikes, and seasonal items, the gate opens fully to allow access for parking. Ideally located near everything the city has to offer including; the National Capital's Central Experimental Farm, scenic bike paths, restaurants, shopping, public transit, you can take advantage of all the wonders of Wellington Street West and Westboro, from this quiet enclave just minutes away, providing the perfect balance of city living and residential tranquility. Open house Sunday 2-4PM. ** This is a linked property.** (id:35885)
1109 - 100 Grant Carman Drive
Ottawa, Ontario
Welcome to unit 1109 at 100 Grant Carman Drive. This beautiful 1-bedroom + den, 1-bathroom condo, offering turnkey living and breathtaking east-facing views. The spacious layout is perfect for entertaining family and friends with large windows attracting ton of natural light. The den offers additional space for a home office, fitness or cozy TV room. Featuring a fully renovated modern bathroom. Assigned underground parking space in the heated garage & storage locker. Extremely well maintained common elements including a pool, fitness centre, bike room, sauna, whirlpool and bbq terrace. Located just steps from Merivale Mall, shops, restaurants and everyday essentials. Dedicated on-site superintendent. BOOK YOUR PRIVATE SHOWING TODAY! (id:35885)
202 Angelonia Crescent
Ottawa, Ontario
Welcome to this showstopping Camden Model by Tamarack Homesan executive townhome that blends luxury, modern design, and thoughtful functionality from top to bottom. Sitting proudly on a premium corner lot in the highly sought-after community of Findlay Creek, this home has been extensively upgraded throughout making it truly move-in ready. Curb appeal shines with a brand-new front door, upgraded garage door, high-end exterior hardware, and an interlock driveway expansion that adds both style and an extra parking space complete with a landscaped flower bed. Inside, you're greeted by a bright, open-concept layout and designer finishes at every turn. The chefs kitchen is the heart of the home, featuring an extended island with double waterfall quartz counters, custom cabinetry-wrapped hood fan with built-in lighting, high-end appliances including a gas stove, and elegant under-cabinet lighting. Pot lights and oversized 24x24 tiles run throughout the home, creating a seamless, upscale feel. The main floor also includes a sleek powder room with a floating vanity, setting the tone for the modern design carried throughout the home. Upstairs, the primary suite offers a relaxing escape with a fully upgraded walk-in closet and spa-inspired ensuite complete with a double vanity, soaker tub, and glass-enclosed shower. The laundry room was designed with convenience in mind, offering custom cabinetry and a built-in laundry basket drawer. Other standout upgrades include brand-new windows, insulation, furnace, plumbing, and electrical delivering peace of mind and long-term value. The staircase has been reimagined with modern metal spindles, and the oversized garage includes a new opener and ample storage. Every detail has been thoughtfully curated in this exceptional home. Dont miss your chance to own one of Findlay Creeks finest townhomes. Book your private showing today! (id:35885)
1408 Eastcliffe Way
Ottawa, Ontario
Just 10 minutes from downtown Ottawa with easy highway access, this beautifully maintained home offers the perfect mix of style, comfort, and privacy. Flooded with natural light and backing onto no rear neighbours, it provides a peaceful setting with a fully fenced yard and large deck ideal for entertaining or unwinding. Inside, natural light fills every room, enhancing the welcoming atmosphere. The home features a bright, spacious kitchen with ample cabinetry, included appliances, and a cozy breakfast nook. A separate dining room offers the perfect space for hosting family dinners or formal gatherings. The living room boasts gleaming floors and a warm fireplace, creating a cozy yet elegant setting. Upstairs, you'll find three well-sized bedrooms, including a primary suite with a private 3-piece ensuite. The finished lower level adds extra flexibility, perfect for a rec room, home office, or guest space. Located near parks, schools, and amenities, this home delivers privacy and modern living all just minutes from the city. (id:35885)
542 Dundonald Drive
Ottawa, Ontario
Welcome to 542 Dundonald in Barrhaven, a charming detached home offering 3 bedrooms and 2.5 bathrooms. The main floor boasts beautiful flooring throughout, with a spacious dining room perfect for entertaining. The open-concept kitchen seamlessly flows into the living room, featuring stainless steel appliances and direct access to the backyard, ideal for outdoor gatherings. Upstairs, you'll find a generous primary bedroom complete with a 4-piece ensuite, including a glass shower, as well as two additional spacious bedrooms, and a convenient laundry room. The fully finished basement, completed in 2020, provides a fantastic rec room for relaxation or recreation. The home also includes a one-car garage and a fully fenced backyard with a back deck and interlock patio, perfect for a relaxing retreat or entertaining space. Located in a prime area, you'll enjoy proximity to schools, parks, and all the amenities Barrhaven has to offer. This home is a perfect blend of style, comfort, and convenience. (id:35885)
610 - 200 Rideau Street
Ottawa, Ontario
*** MOST AFFORDABLE LUXURY CONDO IN OTTAWA *** Experience contemporary living at Claridge Plaza, a sunlit oasis with an open-concept design, high ceilings, and granite countertops. This 1-bed, 1-bath unit offers a spacious living area with a private balcony. With in-unit laundry, hardwood floors, and SS appliances, this quiet unit makes the perfect bachelor unit or oasis for two. Building amenities include 24H security, a GYM, a saltwater pool, a party room, a movie theater, and a BBQ terrace. Enjoy downtown Ottawa living with a walk score of 99. A stone's throw away from ByWard Market, Rideau center, UOttawa, LRT, and favorite local shops like Happy Goat Coffee and ParLe by Viet Fresh Vietnamese restaurant. Available for occupancy, this elegant one-bedroom condo is a perfect blend of style and convenience. (id:35885)
1120/26 March Road
Ottawa, Ontario
4.7 acre prime development corner site. High traffic location on March Road in rapid growth area of Kanata North. Adjacent to 3500 home developments. The new fire station, St. Isidore School & Church directly across road. 4 lanes and street lights coming soon. Includes a 9800 sq ft Plaza, fully leased with excellent Tenants. Zoning allows many uses. Lot can be divided. Continue as is, expand or develop. A rare opportunity! (id:35885)
2004 Caltra Crescent
Ottawa, Ontario
Discover your dream home at 2004 Caltra Crescent, a beautifully crafted Minto Monterey End Unit townhome in the sought-after Quinn's Point Barrhaven neighborhood. This freehold gem, built in 2021, offers the perfect blend of style, functionality, and community. Enjoy effortless living with a spacious main floor layout featuring a welcoming foyer, powder room, dining area, and expansive living room connected to a sleek kitchen with stainless steel appliances. The upper level boasts three generously sized bedrooms, including a stunning primary suite with walk-in closet and luxurious ensuite bathroom. Additional highlights include upper-level laundry, full bathroom, and ample storage. The fully finished basement provides endless possibilities for family time, entertainment, or relaxation. Unwind in your private backyard, perfect for summer BBQs, outdoor gatherings, and making memories. Located near scenic trails, parks, schools, and amenities, this property offers the ultimate balance of tranquility and convenience. Don't miss out on this fantastic opportunity book a private viewing today and make 2004 Caltra Crescent your home sweet home! (id:35885)
2041 Checkerspot Avenue
Ottawa, Ontario
Welcome to Mattamy's Woodland Corner II model! This 4 Bed/4 Bath is situated on a PREMIUM LOT FACING THE PARK and offers 2210 sqft of beautifully designed living space and Design Studio Credit to personalize structural and/or interior upgrades! This Energy Star certified home blends style, smart living, and function perfect for todays modern family. Inside features a bright, open-concept layout featuring a spacious living/dining area and a versatile den ideal for a home office or playroom. The stylish mudroom includes ceramic tile flooring, a 2-piece bath, and convenient inside access to the garage. The heart of the home the kitchen boasts a large island with breakfast bar, a separate eating area, and patio doors leading to the backyard, perfect for entertaining. The expansive living room is filled with natural light through oversized windows, creating a warm and inviting space for everyday living. Upstairs, you'll find The primary bedroom features a walk-in closet, an additional linen closet, and a spacious bath OASIS with glass walk-in shower and soaker tub. Secondary bedrooms are a generous size and share a full bathroom. Upper-level laundry room complete this well-thought-out floor plan. The lower level provides a spacious rec room, full bath and plenty of storage. 200 amp service. This home is ready for your personal touch! (id:35885)
B/b2 - 241 Breezehill Avenue S
Ottawa, Ontario
Purpose built semi detached duplex built in 2022. Back duplex is for sale. steps to light rail, Preston Street and Civic Campus. Upstairs 2 level unit is a 3 bedroom 2.5 bath sun drenched home. Main floor features large double entry closet, open concept living room with gas fireplace. Large kitchen with loads of storage, stainless appliances and quartz counters. Large utility room has great storage space. Convenient main floor powder room. Upstairs has large primary with lovely ensuite and ample closet space. 2 well proportioned secondary bedrooms. Laundry room, main bathroom and loft space. Central a/c. Current tenants pay $3795 a month plus gas and electricity. Lease ends July 1, 2025. Tenants may vacate earlier. Great option for owner occupancy. 1 parking spot for upper unit. Lower level is 2 bedrooms and 1 bath. In floor radiant heating. In unit laundry and 1 parking spot for lower unit. Current tenants pay $2200 a month plus gas & electric. Lease ends Oct 30/25. Sale conditional upon severance. Should be complete within the month. Property taxes not yet assessed. Some virtually staged photos. (id:35885)
49 - 2115 Erinbrook Crescent
Ottawa, Ontario
Welcome to this beautifully maintained end-unit, 3-level condo townhouse, perfectly situated in a convenient location just off St. Laurent Blvd, via Southvale Crescent to Erinbrook. Featuring 3 spacious bedrooms and 2 full baths, this home offers ample space and modern updates ideal for comfortable living. Step into a renovated kitchen complete with stylish cabinetry, modern countertops, and updated appliances a perfect space for meal preparation and entertaining. The spacious living room boasts high ceilings and is open to the dining area, creating a bright, airy, and inviting atmosphere that's ideal for gatherings or relaxing evenings at home. The upper level hosts three generously-sized bedrooms and an updated bathroom, providing a private and peaceful retreat for family members. The lower level offers additional living space with a fully finished basement, perfect for a recreation room or home office, and includes convenient storage under the stairs as well as direct access to the attached garage. With its prime location close to shopping, parks, schools, and easy access to public transit, this home presents a fantastic opportunity for first-time buyers, downsizers, or investors looking for a turnkey property in a sought-after neighbourhood. Don't miss this gem, schedule your viewing today! 48hr Irrevocable. (id:35885)
906 - 373 Laurier Avenue E
Ottawa, Ontario
This spacious three-bedroom + den, two-bathroom condo offers breathtaking views and a premium location in the heart of Sandy Hill.The main living area features a bright sunken living room, a separate dining room, a private balcony, a versatile den, and a kitchen with a large pantry and in-unit laundry. The bedrooms are thoughtfully located down the hall for added privacy. The primary bedroom includes a three-piece en-suite and a walk-in closet, while the two additional bedrooms are generously sized and share a main bathroom.This condo also includes indoor parking and a storage locker. Amenities include an outdoor pool, sauna, party room/library, bike racks, car wash bay, and a workshop. Located within walking distance to the University of Ottawa, ByWard Market, Rideau Canal, Rideau Shopping Centre, Parliament Hill, and countless cafes, restaurants, galleries, and boutiques, this condo offers the perfect combination of luxury and convenience. Don't miss this incredible opportunity to live in one of Sandy Hills most desirable buildings! (id:35885)
1814 Thornecrest Street
Ottawa, Ontario
Welcome to 1814 Thornecrest Street, a beautifully updated 4-bedroom, 3.5-bathroom home nestled in the heart of Chapel Hill North, one of Orleans most sought-after, family-friendly neighborhoods. This two-storey gem offers a perfect blend of modern upgrades and timeless charm, making it an ideal choice for families and professionals seeking comfort and convenience. The fully finished basement provides additional living space, ideal for a home office, gym, or recreation room, and includes a cold storage area for your convenience. The fully fenced backyard is a private oasis, featuring a charming gazebo and a mature maple tree, perfect for outdoor gatherings and relaxation. Enjoy your morning coffee on the spacious front porch, adding to the home's curb appeal. Located just minutes from top-rated schools, parks, shopping centers, and public transit. This stunning home offers the perfect balance of suburban tranquility and urban accessibility. Don't miss the opportunity to make this exceptional property your new home. This home is equipped with numerous updates for peace of mind and low-maintenance living: a new roof installed in June 2023 with a transferable 10-year warranty, first and second-floor windows and front door replaced in 2011, side door added in 2019, furnace installed in 2009, and central air conditioning added in 2010. (id:35885)
204 - 101 Richmond Road
Ottawa, Ontario
Live where the energy of the city meets the charm of vibrant Westboro Village. Perfectly positioned on lively Richmond Road and just steps from Wellington Village, this stylish 1-bedroom, 1-bath condo places you in the heart of one of Ottawa's most walkable and desirable neighbourhoods. Boutique shops, trendy restaurants, cozy cafés, top-tier fitness studios, and several grocery stores all within walking distance. Ideal for young professionals, couples, or savvy investors, this bright, south-facing unit features soaring ceilings, hardwood floors throughout, and oversized windows that flood the space with natural light. The kitchen offers ample cabinetry and a versatile portable island, perfect for meal prep or entertaining. Q West is a well-managed building offering premium amenities, including a rooftop terrace with skyline views, a fully equipped gym, a party room, and a private theatre. The unit includes underground parking and a storage locker, plus, theres ample visitor parking and convenient street parking nearby for your guests. With the soon-to-be-completed Westboro LRT station just steps away and Tunneys Pasture station only a short walk down the road, commuting around the city couldn't be easier. Whether you're buying to live or invest, this is a rare opportunity to own in one of Ottawas fastest-growing and most sought-after neighbourhoods. Don't miss your chance to be part of it. (id:35885)
223 David Lewis Private
Ottawa, Ontario
Be the first to live in The Aster by Mattamy Homes! This stunning 1199 sqft, 2 bed/2 bath stacked townhome is designed for ultimate comfort and functionality. The open-concept main level features a bright living and dining area with patio door access to a private balcony, perfect for relaxing or entertaining. The upgraded, L-shaped kitchen is both stylish and practical, boasting sleek white cabinetry, a subway tile backsplash, luxurious quartz countertops, and a breakfast bar. Upstairs, the primary bedroom includes a walk-in closet and private balcony, while the secondary bedroom features a walk-in closet. Laundry conveniently located on this level. Additional perks include a three-appliance voucher, and one parking space. Located in a sought-after Orleans community, this home offers easy access to outdoor recreation with Henri-Rocque Park, Vista Park, and the Orleans Hydro Corridor Trail just minutes away. For sports and fitness enthusiasts, the Ray Friel Recreation Complex and Francois Dupuis Recreation Centre are a short drive. Colour package and floor plans are attached. Don't miss your chance to own this beautifully designed home! (id:35885)
221 David Lewis Private
Ottawa, Ontario
Be the first to live here! Mattamy's The Indigo (1071 sqft) is a 2bed/1bath stacked townhouse designed for ultimate comfort and functionality. A charming front porch greets you as you enter the spacious foyer, which features a convenient closet and stop-and-drop station. The dining area seamlessly connects to the open-concept living room and kitchen, which boasts a breakfast bar perfect for entertaining. The upgraded kitchen includes modern cabinets, backsplash & luxurious quartz countertops. Beyond the kitchen, you will find the Primary bedroom with patio door access to the deck. Secondary bedroom is a generous size. Three appliance voucher included. Unfinished lower level to make your own. One parking space included. Colour package and floor plans attached. Images provided are of the same model to showcase builder finishes. (id:35885)
2008 - 199 Slater Street
Ottawa, Ontario
Incredible opportunity to lease a trendy & spacious 1 Bedroom + Den condo in the heart of downtown Ottawa. This modern suite offers an open concept layout featuring high end finishes and an upscale kitchen equipped with stainless steel appliances, a built-in oven, and quartz countertops. This unit is loaded with natural lighting thanks to floor-to-ceiling windows and southern exposure. Hotel-like amenities are perfect for entertaining your friends & family and include and Exercise Centre w/ Exterior Terrace Featuring a Whirlpool, Theatre/Screening Room, Party/Dining Room, Billiards Room. Tons of amenities at your doorstep including LRT, shops and Restaurants. One underground parking space and storage locker included. Available August 1st, 2025. Minimum 1-year lease, subject to credit and reference checks, and requires proof of income or employment and valid government-issued ID. (id:35885)

