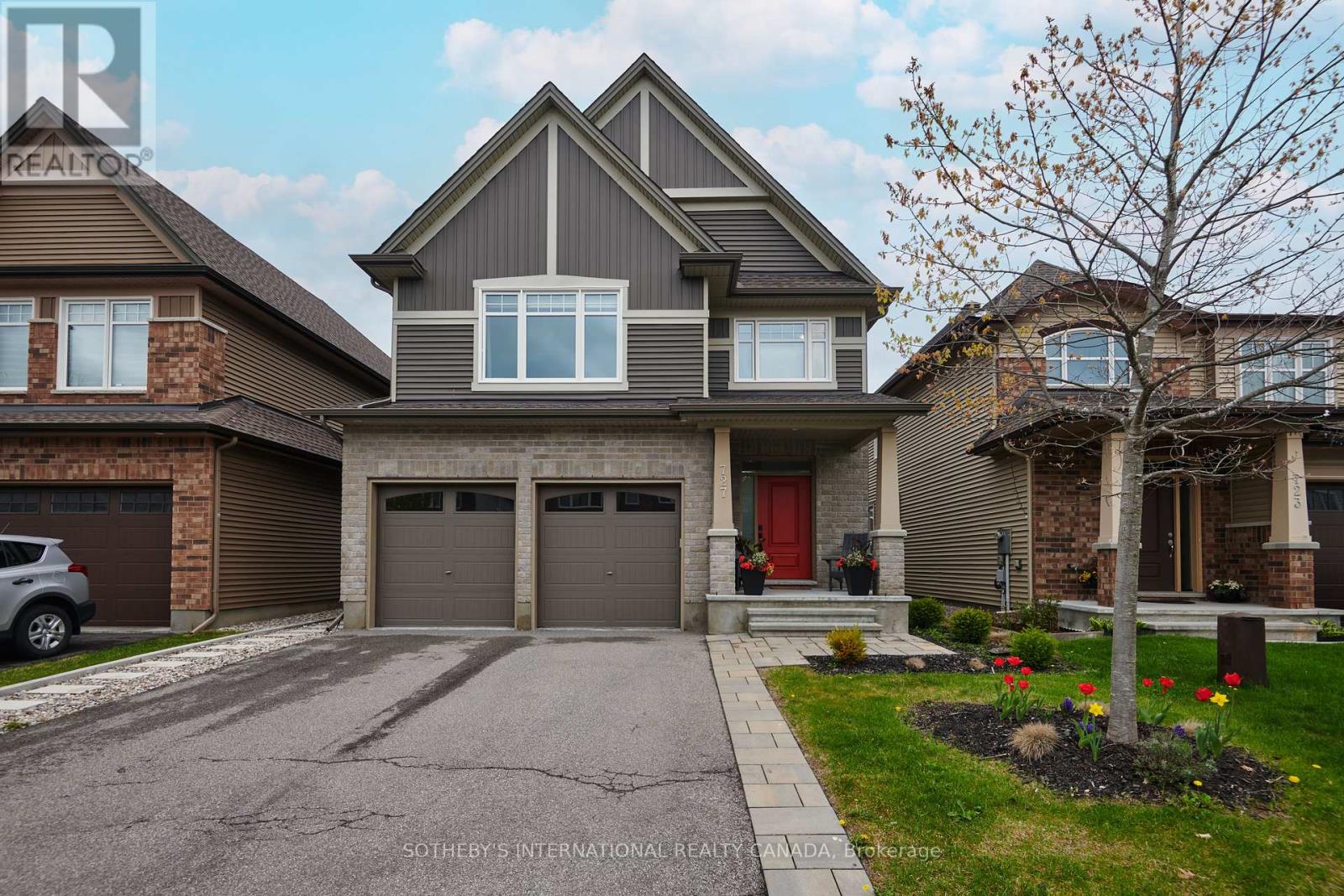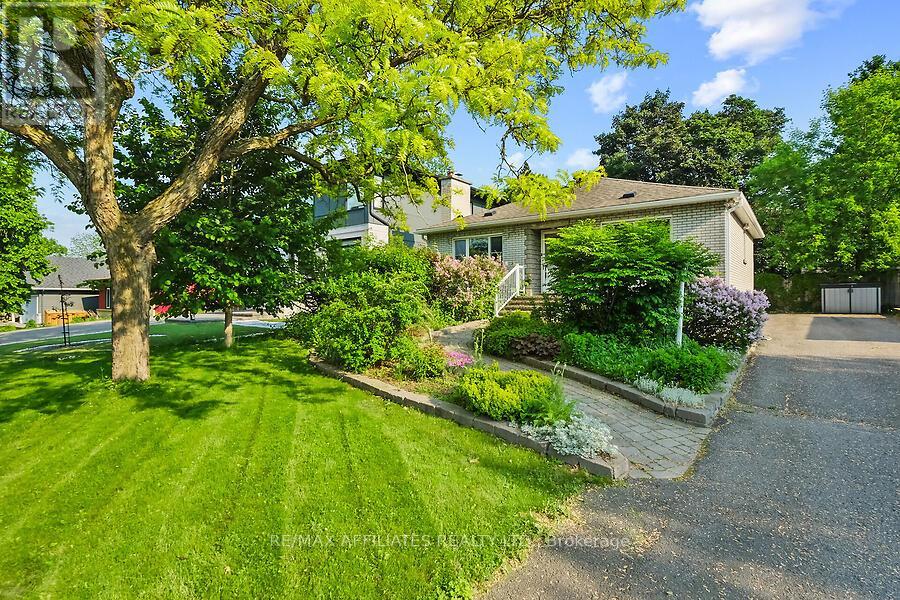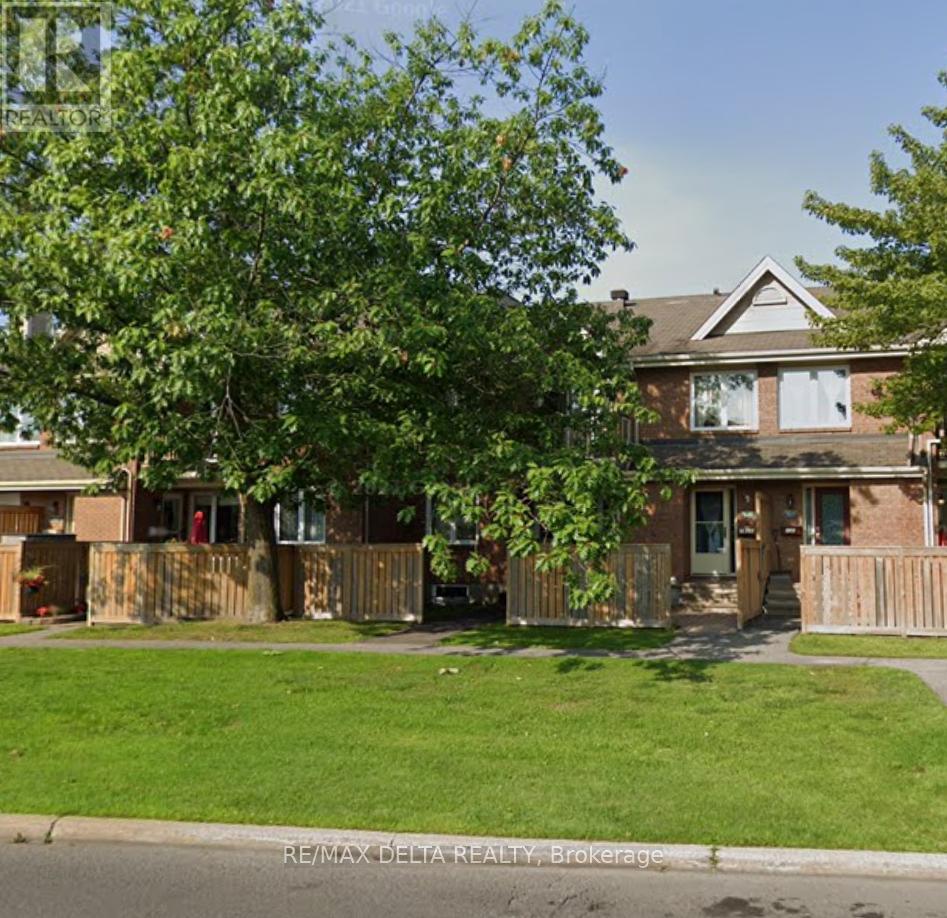727 Bunchberry Way
Ottawa, Ontario
Welcome to 727 Bunchberry Way, a stylish, light-filled family home with a dream backyard! This beautifully updated family home offers an exceptional blend of style, comfort, and functionality. The open-concept main floor features soaring ceilings, elegant new lighting throughout, and custom "Elite Draperies" window treatments that add a sophisticated touch. At the front of the home, the light-filled dining room sits across from a versatile office complete with sleek built-in shelving and cabinetry. The heart of the home is the stunning kitchen, boasting quartz countertops, a large island, gas stove, and LG Smart Door refrigerator. The adjoining breakfast area opens to a show-stopping backyard with two patios, a Beachcomber Hybrid 8-seat hot tub, and a garden shed perfect for outdoor living and entertaining. Off the kitchen, the generous living room offers custom built-ins and a cozy gas fireplace. A convenient mudroom and powder room complete the main level. Upstairs, you'll find four spacious bedrooms including a luxurious primary suite with a five-piece ensuite and a walk-in closet. A family bathroom and laundry room are also located on the second floor for added convenience. The unfinished basement with high ceilings presents endless opportunities for future development. A two-car garage provides ample storage and functionality. With thoughtful upgrades, incredible natural light, and designer touches throughout, this move-in-ready home is ideal for modern family living. (id:35885)
399 Duvernay Drive
Ottawa, Ontario
Welcome to this fantastic family home in the heart of Queenswood Heights, where comfort, convenience, and community come together! This 3-bedroom, 2.5-bathroom gem is nestled on a quiet, family-friendly street with no through traffic, perfect for peace of mind and playtime. Step inside to a bright open-concept layout, ideal for both everyday living and entertaining. The upgraded kitchen is a chefs dream, offering modern finishes and plenty of counter space. Upstairs, you'll find three spacious bedrooms and a beautifully renovated main bathroom that adds a touch of luxury to your daily routine. Unwind in the cozy living room beside your wood-burning fireplace, or head outside to your huge, fully fenced yard - a rare find with no rear neighbours, offering privacy and space to garden, host, or let the kids and pets roam free. All this, just a short walk to schools, parks, recreation, and the Fallingbrook Shopping Plaza. Whether you're starting a family or simply looking for more room to grow, this home checks all the boxes. Don't miss your chance to live in one of Orléans most beloved neighbourhoods! Recent upgrades for peace of mind include a new roof (2024), high-efficiency furnace and central A/C (2023), and a hot water tank (rental) installed in 2025, ensuring comfort, efficiency, and worry-free living for years to come. (id:35885)
1 - 405 Montfort Street
Ottawa, Ontario
Welcome to 1-405 Montfort Street located in desirable Kingsview Park minutes from all amenities. This well maintained 2 + 1 bedroom end-unit townhome is an opportunity you don't want to miss. Main level features large windows on the main level with separate dining area. Kitchen boasts plenty of cupboards and countertop space. Upper level offers 2 spacious rooms, 3 piece bath and a linen closet. Lower level features the 3rd bedroom, 2 piece powder room, and laundry room with ample storage space. Exterior offers convenient parking space close to the front door, lovely front yard and balcony ready for morning coffee. Take a look at the virtual tour to fully appreciate what this home has to offer. (id:35885)
1800 Axminster Court
Ottawa, Ontario
Welcome to your dream home in the vibrant community of Orleans! This stunning 3-bedroom, 1.5-bath townhome offers the perfect blend of comfort, convenience, and style. Located just minutes from a variety of schools, this home is ideal for families seeking quality education options. You'll find top-rated elementary and secondary schools within walking distance, ensuring your children have access to excellent learning environments. Additionally, a range of amenities is right at your fingertips, including shopping centers, restaurants, parks, and recreational facilities, making everyday errands a breeze. Enjoy the convenience of nearby public transportation, including the Phase 1 LRT, which provides easy access to downtown and other parts of the city. With everything you need just a stones throw away, this townhome offers the perfect lifestyle blend of comfort and accessibility. Don't miss out on this opportunity schedule your viewing today! (id:35885)
12 Seaborne Private
Ottawa, Ontario
Welcome to tranquil country living in the desirable adult lifestyle community (55+) of Ashton Pines, just 8 minutes from both Stittsville and Carleton Place. This move-in ready, land-leased mobile home offers a blend of comfort, convenience, and natural beauty, perfect for enjoying your retirement years in a peaceful, friendly neighbourhood. Step into a spacious foyer with elegant French doors leading to a cozy living room, featuring a warm gas fireplace and walkout access to a sunny side deck ideal for quiet mornings or evening relaxation. The bright eat-in kitchen boasts a functional layout with an island and breakfast bar, plenty of cabinetry, built-in desk nook, a double sink overlooking the rear yard, and a charming bay window in the dining area. All appliances are included. Enjoy easy-care laminate and tile flooring throughout, with natural light filling every room to create an inviting, airy atmosphere. The home features two comfortable bedrooms with mirrored closet doors. The primary bedroom includes a 3-piece ensuite with a standing shower for added convenience. Step outside to enjoy expansive green space, a firepit area, a storage shed, and the true highlight - breathtaking water views right on the edge of a small lake, surrounded by serene nature. Perfect for birdwatching, unwinding, or simply soaking in the quiet. Residents of Ashton Pines also enjoy access to the community's in-ground pool and pet-friendly policies in a welcoming, well-maintained setting. Key Details: Monthly Lot Fee: Approx. $650. Water Testing & Sewer: Approx. $41/month. Annual Property Taxes: Approx. $650. Park Management Approval Required. Don't miss this affordable opportunity to embrace a relaxing waterfront retirement lifestyle. Schedule your private showing today! (id:35885)
151 Succession Court
Ottawa, Ontario
Be the first to call this executive townhome on Succession Court your new home! Featuring the sought-after Donovan model by Glenview Homes, this 3-bedroom + loft, 2.5-bath residence offers 1,945 sq.ft. of thoughtfully designed living space with premium upgrades and stunning finishes throughout. Step into a bright, open-concept main floor where 9-foot ceilings and abundant natural light set the tone for elegant, modern living. The welcoming foyer includes a spacious closet and a convenient powder room. At the heart of the home, the gourmet kitchen shines with a large quartz island, walk-in pantry, and seamless flow into the spacious dining and living areas perfect for entertaining or everyday life. A dedicated pocket office creates the ideal spot for remote work or study, while a mudroom with direct garage access adds functionality to your daily routine. Upstairs, retreat to a generously sized primary suite complete with a two walk-in closets - an upgraded luxurious 4pc ensuite featuring double sinks, quartz counters, and large glass shower. Two additional bedrooms, a full main bath, and a versatile loft ideal for a home office, playroom, or cozy reading nook & a laundry room complete the second level. The finished basement offers even more living space and includes a rough-in for a future 2-piece bathroom, giving you room to grow. Nestled in a vibrant and growing neighborhood, you will be just minutes from shopping, parks, top-rated schools, community centers, walking trails, and the thriving Kanata tech hub. Photos are of a similar unit please refer to the attached finishes for details. (id:35885)
221 Merak Way
Ottawa, Ontario
Absolutely stunning 3 bed + den & 2.5 bath end unit townhome in Half Moon Bay, Barrhaven. The main floor offers a welcoming large open concept living area, The L-shaped kitchen with a breakfast bar and breakfast nook provides unobstructed views into the great room. In addition, this unique house has a formal room off the foyer that can be used as a second living room or home office. Upstairs, escape to the privacy of the separate primary bedroom overlooking the backyard, with a walk-in closet and an upgraded 4 piece ensuite. Enjoy the convenience of the second floor laundry room. Cozy carpet on second floor & in the bright, finished basement rec room which provides an additional family room and storage room. Park across the street & minutes walk from the pond. A must see (id:35885)
B - 8 Gardner Street
Arnprior, Ontario
Welcome to your dream home in the heart of Arnprior! This beautifully crafted new build semi-detached residence offers modern living with timeless elegance. Boasting 2 spacious bedrooms on the main level and a third in the finished lower level, this home is perfect for families, downsizers, or anyone seeking comfort and style. Step inside to find gleaming white oak hardwood flooring that flows seamlessly throughout the main level, enhancing the natural light and open-concept design. The inviting living and dining space features a striking fireplace as its focal point, perfect for cozy evenings and entertaining guests.The custom Laurysen kitchen is a chefs delight, showcasing quartz countertops, sleek cabinetry, and a layout ideal for cooking and socializing. Main floor laundry room adds a level of convenience you'll love.The private primary retreat includes a walk-through closet and a luxurious 4-piece ensuite with a double sink vanity and glass-enclosed shower. A full main level bathroom offers additional comfort for guests or family members. Enjoy outdoor living on the large deck just off the living room, perfect for morning coffee or summer barbecues. Downstairs, the finished lower level offers a generous family room, a spacious third bedroom with its own 4-piece ensuite and walk-in closet, and plenty of unfinished storage space for all your needs. Additional features include, designer lighting and pot lighting throughout, single car garage with opener and inside entry, a fully interlocked driveway and front walkway, central A/C, seamless eavestroughing, and owned hot water heater. This thoughtfully designed home combines style, function, and quality craftsmanship in a prime and mature Arnprior location. Don't miss your chance to own this exceptional property - a perfect blend of modern comfort and classic design! (id:35885)
312 Mountbatten Avenue
Ottawa, Ontario
Charming Updated Bungalow on Premium Alta Vista Lot Welcome to 312 Mountbatten Avenue an exceptional opportunity in the heart of Alta Vista. Nestled on a premium 52 x 150 south-facing lot, this beautiful bungalow is brimming with potential. Whether you dream of designing a gourmet kitchen, adding a spacious great room for entertaining, or building a carriage house for added income, the possibilities here are truly endless. Enjoy the ease of main floor living just minutes from downtown and Lansdowne Park. Inside, rich hardwood floors lead you through a bright and sunny living room. The eat-in kitchen boasts ample storage and counter space, a sleek modern hood fan, stylish backsplash, and a garden door that opens to a generous deck perfect for entertaining. A sun-drenched family room with walls of windows offers the ideal spot for relaxing, working from home, or soaking up natural light year-round. The finished lower level adds even more versatility with a large open room showcasing a brick accent wall, a separate den or office, and additional storage. This home offers two full bathrooms one four-piece on the main floor and a three-piece on the lower level both with luxurious heated floors. Step outside to a fully fenced backyard oasis, complete with a deck, interlock patio, and lush, established perennial gardens. Located minutes from CHEO, The Ottawa Hospital (General and Riverside campuses), and close to public transit, dog parks, cross-country ski and snowshoe trails, top schools, and shopping. This home blends comfort, convenience, and endless potential. Some photos are virtually staged. (id:35885)
62 - 767a Springland Drive
Ottawa, Ontario
Welcome to this move-in-ready, beautiful 3-bedroom townhouse in a quiet, family-friendly neighborhood. Bright and airy with large windows, it features hardwood floors and fresh paint throughout. The main floor boasts spacious living and dining areas, along with a functional kitchen that offers ample pantry space. Upstairs, you'll find three well-sized bedrooms. The lower level is filled with natural light and features new flooring, making it a versatile space ideal for a home office, family room, or gym. Enjoy your own private and fenced backyard with a low-maintenance patio with lots of space for BBQ and family gatherings. The property also features a welcoming green space at the front and convenient underground parking with inside access. Located in a very desirable area, just a short walk to Mooney's Bay Beach & Vincent Massey Park and great schools, a 5-minute drive to Carleton University, and 15 minutes to downtown Ottawa. Don't miss your opportunity to own this fantastic home in this sought-after neighbourhood! (id:35885)
203 - 1835 Marsala Crescent
Ottawa, Ontario
Welcome to this beautifully maintained 1-bedroom, 1-bathroom condo in the sought-after Club Citadelle community, right in the heart of Orléans! This spacious two-storey unit with a finished basement offers a fantastic layout, perfect for entertaining, relaxing, or working from home. Freshly updated with modern paint tones, a renovated kitchen and bathroom, and in-suite laundry, this home is move-in ready and full of charm. Parking is available for a small additional fee, offering added convenience in this well-situated community. Enjoy unbeatable access to shopping, restaurants, parks, and public transit - with a bus stop right outside your door! Whether you're curling up with your favourite book, hosting friends, or setting up your dream home office, the possibilities are endless. Don't miss your chance to live in this well-managed, welcoming community! (id:35885)
23 Kathleen Crescent
Ottawa, Ontario
A Place to Call Home. Tucked away on a quiet, family-friendly crescent, 23 Kathleen invites you to experience the kind of comfort and community that makes a house a home. With a brand-new front door to welcome you and a private front porch just waiting for your morning coffee, this isnt just another house it's the home youve been searching for. Step inside and feel instantly at ease. Sunlight dances through the bright and airy living room a space that practically invites you to kick off your shoes and stay awhile. Whether you're relaxing with a book, hosting friends, or sharing laughter with loved ones, this room adapts to every moment.This impeccably maintained 3-bedroom, 3-bathroom row unit offers the perfect balance of space, style, and suburban charm. A separate dining room invites cozy dinners and celebrations alike, while the kitchen, complete with a sunny eating area, makes every meal a pleasure. Upstairs, retreat to a spacious master bedroom, complete with a walk-in closet and private renovated 3-piece ensuite. Two additional bedrooms offer plenty of space for family, guests, or a home office, all served by a beautifully updated 4-piece main bath. Need more room to play or relax? Head down to the finished basement, where a large recreation room is ready for movie nights, game days, or a peaceful hideaway with a bonus storage area to keep life tidy and organized. Outside, your 228-foot deep, fully fenced backyard offers rare privacy with no rear neighbours. Best of all? A private gate to the Trans Canada Trail perfect for peaceful strolls, jogs, or bike rides along one of the countrys most iconic paths., With vinyl flooring throughout (carpeted stairs for comfort), and located near schools, parks, a recreation centre, and shopping, this home is more than a place its a lifestyle. Come and see what life could be like at 23 Kathleen Crescent. We think you'll feel right at home. Furnace & Ac 2012, HWT 2024, attic insulation 2019, Roof, 2019. (id:35885)















