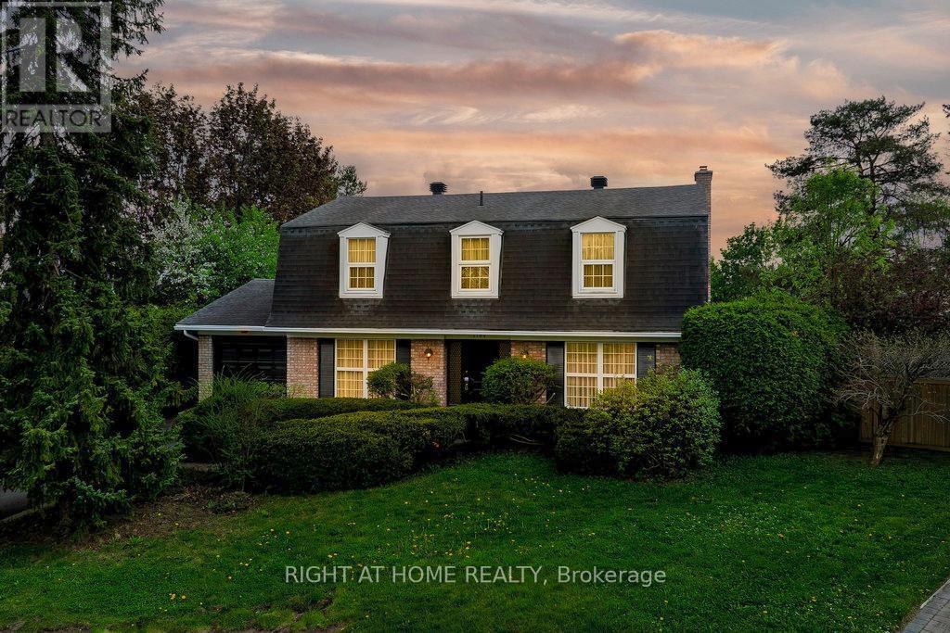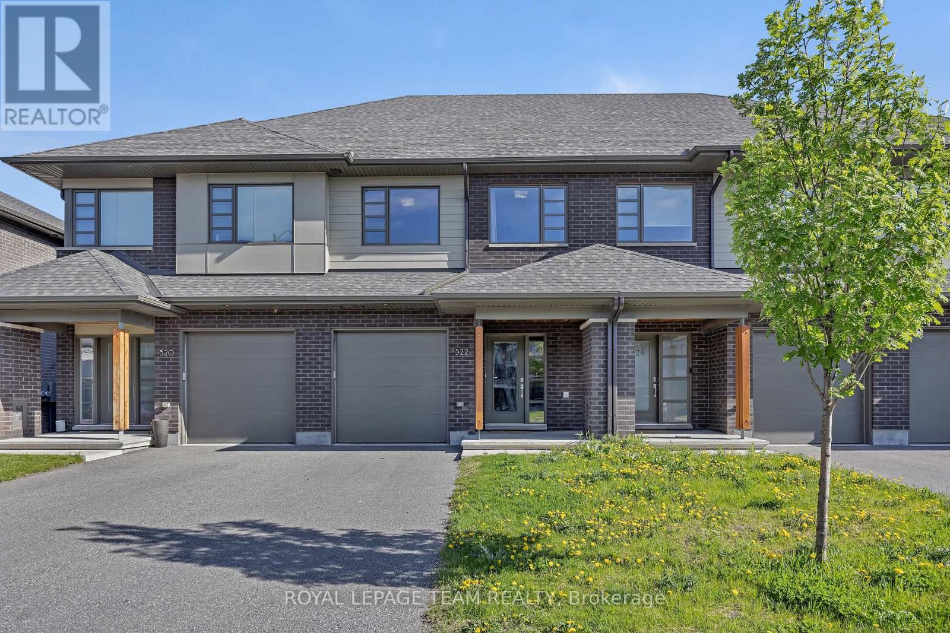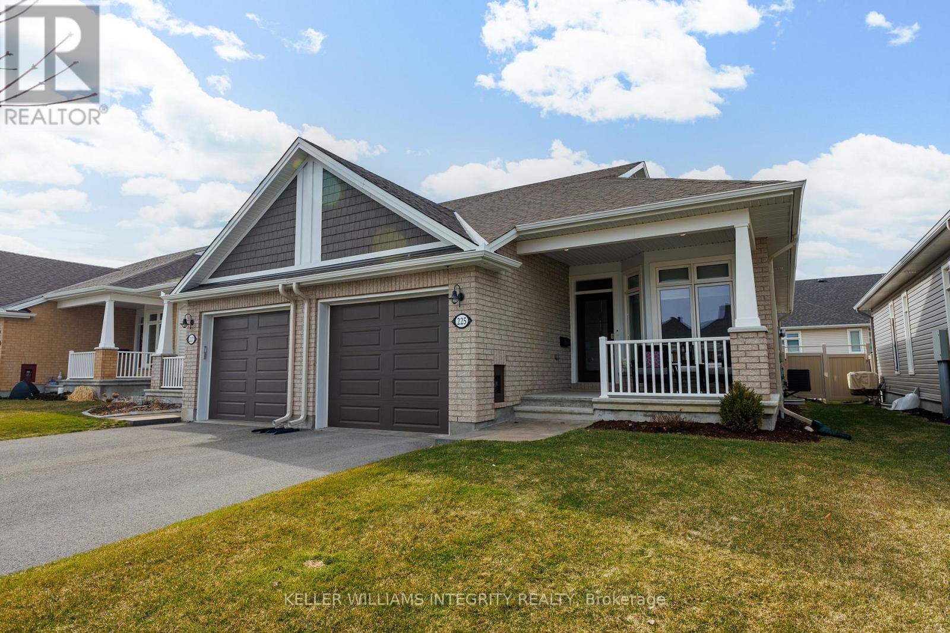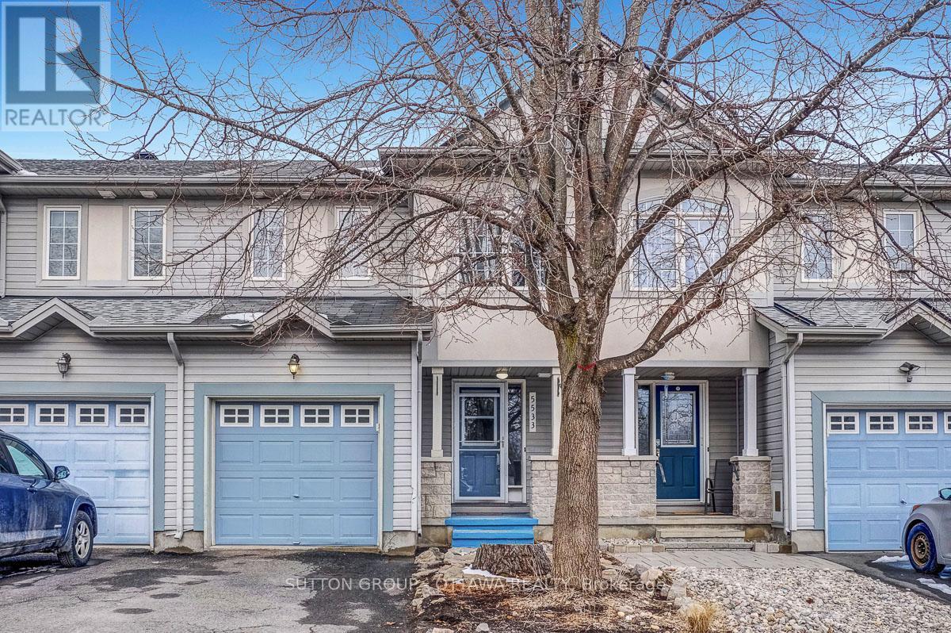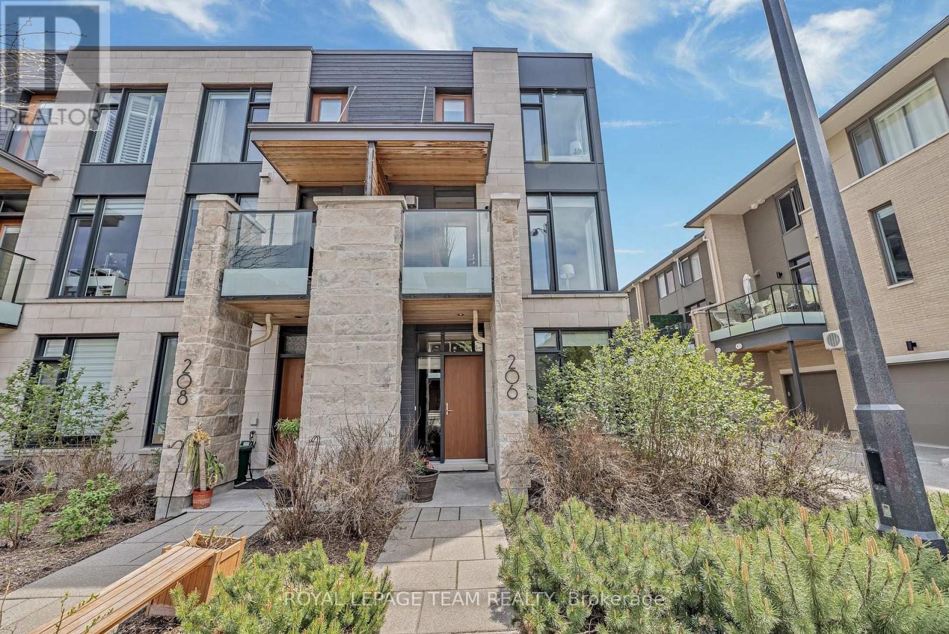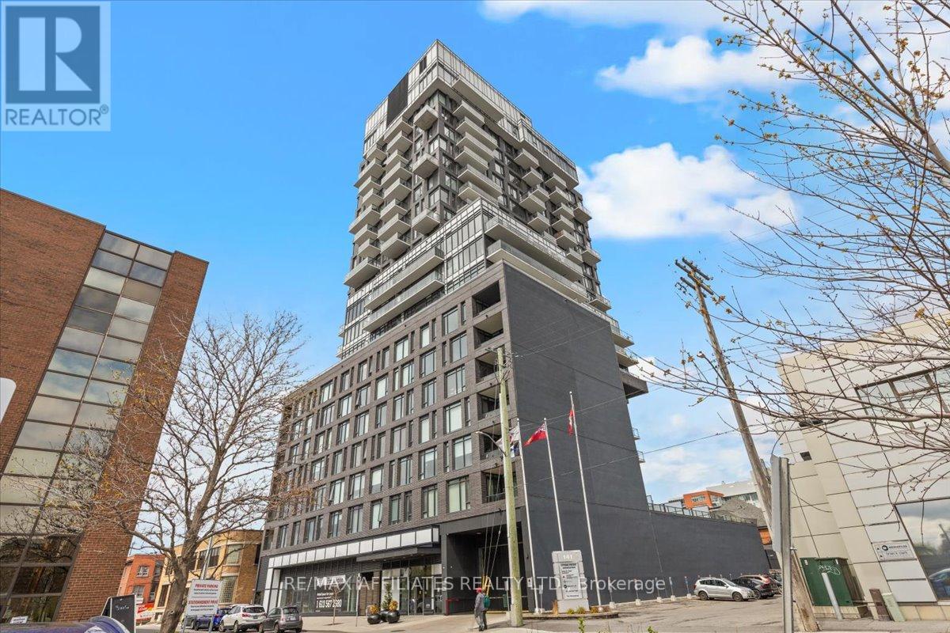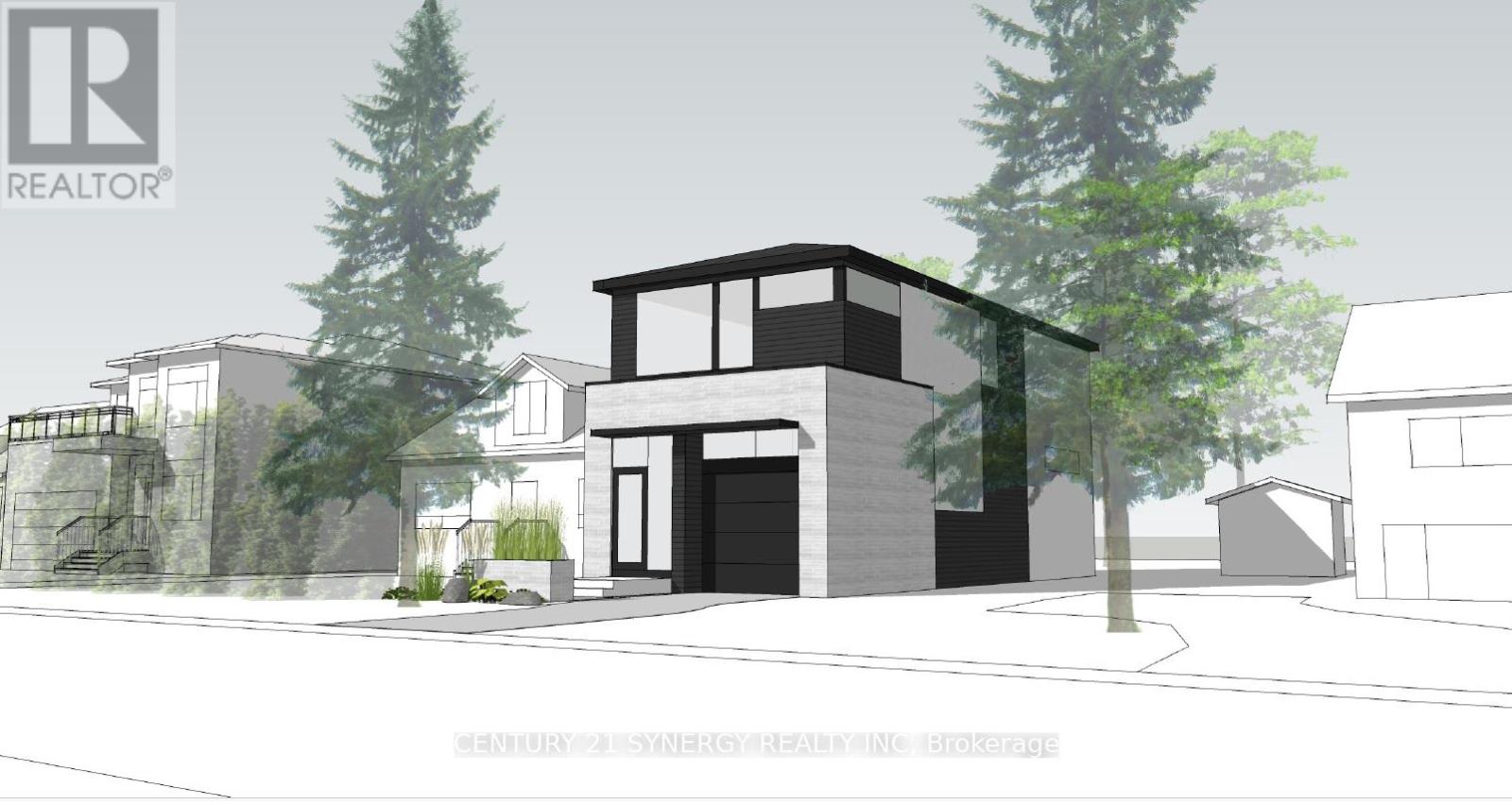220 Ancaster Avenue
Ottawa, Ontario
Welcome to 220 Ancaster Avenue - tucked into the heart of Woodpark, a west-end neighbourhood where quiet streets, urban convenience, and natural beauty all come together. Just steps from the Ottawa River Parkway and minutes to Westboro, this location offers the perfect blend of access and escape. Step inside to a bright, open main floor where large windows fill the living and dining areas with natural light - ideal for entertaining or everyday living. The kitchen features durable countertops, abundant cabinetry, and a granite breakfast bar for casual mornings, flowing effortlessly into the formal dining area and inviting living room. A walk-out to the backyard adds to the home's functionality. The unique split-level design offers space for everyone. Just a few steps up, you'll find three spacious bedrooms, a full bathroom, and a versatile loft perfect for a home office or reading nook. The top level is a true retreat - featuring a private primary suite with its own balcony, cozy fireplace, walk-in closet, and ensuite bathroom. The lower level expands your living space even further, with a generous family room, oversized windows, an electric fireplace, a powder room, laundry area, and a bonus room that can serve as a fifth bedroom or office. And the showstopper? A private indoor pool - your very own year-round wellness escape. From there, step out to a beautifully landscaped backyard with a deck, patio, gazebo, and lush green space - perfect for summer gatherings or quiet evenings. The finished basement adds a rec room and ample storage, making this home as practical as it is charming. Walkable to Carlingwood Mall, Farm Boy, and Westboro Village, with both New Orchard and Lincoln Fields LRT stations close by for a quick downtown commute. Britannia Beach, Parkway bike trails, and top schools are all nearby. 220 Ancaster Avenue isn't just a place to live - it's a place to thrive. (id:35885)
2194 Hamelin Crescent
Ottawa, Ontario
Charming two storey detached single family home in Beacon Hill, one of Ottawa's most desirable and family-friendly neighborhoods with a strong sense of community, top-rated schools, and exceptional amenities.Tucked away on a quiet crescent and hitting the market for the first time, this home has been lovingly maintained by its original owners and is in excellent condition. The spacious main floor layout includes a large eat-in kitchen, a formal living and dining room, and a family room with a cozy wood-burning fireplace, perfect for gatherings. Upstairs, youll find four generously sized bedrooms with hardwood flooring throughout. The primary bedroom includes its own 3-piece ensuite for added comfort and privacy. The oversized backyard oasis is complete with an inground pool and a stunning mature magnolia tree anchoring the corner of the yard. (id:35885)
522 Borbridge Avenue
Ottawa, Ontario
Welcome to The Weston by HN Homes, a stunning 3-bedroom, 2.5-bathroom executive townhome offering 2,112 sq.ft. of thoughtfully designed living space with sophisticated, high-end finishes throughout. Situated on an extra deep lot, this home provides added outdoor space for entertaining, play, or gardening. The main floor features a tiled foyer and rich hardwood flooring that flows seamlessly through the open-concept layout, all styled in a timeless light grey and white palette. The gourmet kitchen is a showstopper, complete with top-of-the-line appliances, an extended eat-in island, upgraded lighting, and a stylish dining area ideal for entertaining. The spacious living room is bathed in natural light from oversized windows and anchored by a cozy gas fireplace, perfect for relaxing evenings. A well-designed mudroom and sleek powder room complete the main level. Upstairs, hardwood stairs lead to a generous primary suite with a walk-in closet and a spa-inspired ensuite. Two additional well-proportioned bedrooms, a modern family bathroom, convenient laundry room, and a versatile loft space ideal for a home office or reading nook round out the second floor. The fully finished basement offers a large rec room perfect for movie nights, play space, or a home gym, along with ample storage and utility rooms. Located in the vibrant and growing community of Riverside South, this turnkey home blends luxury, comfort, and functionality. Don't miss your chance to make it yours! (id:35885)
6 Centrepark Drive
Ottawa, Ontario
Rare Offering! Spacious & Renovated Redwood Model by Costain Homes. It's not often that a home like this comes to market. One of Costain Homes largest and most sought-after floorplans, the Redwood model offers space, style, and flexibility for modern family living. Step through the front door and into expansive principal rooms, beautifully appointed with gleaming hardwood floors. The true heart of the home is the fully renovated, open-concept kitchen and family room are an entertainers dream. The chef-inspired kitchen features a large center island with seating for four, perfect for casual dining or gathering with friends. Overlooking the bright family room with recessed lighting and a cozy natural gas fireplace, this space brings everyone together in comfort and style. Upstairs, you'll find five generously sized bedrooms ideal for growing families, remote work, or guest accommodations. The spacious primary suite includes a walk-in closet and a private ensuite bath, providing a perfect retreat at the end of the day. One of the standout features of this property is the oversized backyard featuring a large Deck with natural gas BBQ hook-up and no rear neighbours a rare and valuable find. Whether you envision a swimming pool, a play area, a garden, or all of the above, this backyard can bring your vision to life. The partially finished basement adds even more versatility with a rec room, den/home office, workshop, and plenty of storage space. This exceptional home truly has it all space, privacy, upgrades, and a floorplan designed for how families live today. Don't miss your chance to own this incredible property! Roof Shingles 2021, Furnace-A/C 2024 (Lennox) (id:35885)
544 Guy Street
Ottawa, Ontario
Welcome to 544 Guy St. Just minutes from downtown, this home is located in the Castle Heights neighbourhood. The main floor boasts beautiful hardwood floors an open concept living and dining area, updated kitchen with stainless steel appliances. The 2nd floor features a primary bedroom with ensuite bath and walk-in closet. 2 other bedrooms and full bathroom completes this floor. With a separate side entrance, the basement creates an opportunity to be converted into an income suite. You'll love the private oversized backyard, perfect for relaxing after a long day or entertaining friends and family. Close proximity to parks, transit, shopping and more. (id:35885)
568 Voie Du Pin Rouge Way
Ottawa, Ontario
Immaculate 3 bedroom, 3 bathroom middle unit townhome in the sought after Bradley Estates community. Before even stepping in the door, you are greeted with easy to care for rock garden landscaping and interlock walkway. Elegant black tile in the foyer leads you into the open concept main living area. Granite countertops, cathedral ceilings, eat-in area, and pantry in the kitchen with large island. Hardwood and tile throughout main floor and lush carpeting on second floor bring luxury and comfort together. Second floor has primary bedroom with 4 piece ensuite and walk-in closet with custom built-ins. Two additional bedrooms and full bathroom complete the second floor. Fully finished basement with family room with gas fireplace is perfect for gathering and enjoying time together. Basement is full of storage possibilities with closets, laundry room and rough in for future bathroom. Backyard is fully fenced with large deck. Located close to nature trails and scenic parks. (id:35885)
24 - 2 Montcalm Street
Ottawa, Ontario
Welcome to 2 Montcalm St Unit 24 a bright and spacious 2-bedroom, 1.5-bath end-unit townhome in the heart of Old Ottawa East. Featuring a private side entrance, the main level offers an airy open-concept kitchen, dining and living area with a cozy wood burning fireplace. A powder room and a versatile office/den that could easily serve as a third bedroom. Step through the patio doors onto a cozy, sun-drenched balcony perfect for morning coffee or evening wine. Upstairs features two large bedrooms and a full family bathroom. Soaring vaulted ceilings, skylights, and abundant windows flood the home with natural light, while hardwood and tile flooring run throughout. Just a block from the canal and scenic bike paths, and minutes to the Queensway, University of Ottawa, Lisgar Collegiate, and the ByWard Market, this home offers flexible living in a prime location. With tons of potential and a layout that suits many lifestyles, perfect for homeowners and investors alike. Road construction is scheduled to finish in the Fall 2025 leaving next owners with brand new roadworks!! (id:35885)
225 Maygrass Way
Ottawa, Ontario
Truly an extremely rare opportunity to purchase this stunning 1,717 sq. ft.( Incl. 642 sq. ft. of optional finished lower level) semi-detached bungalow located in the sought-after Edenwylde adult lifestyle community in south Stittsville. Fully loaded with premium upgrades, this 2-bedroom + den home offers elegant living with 9-ft ceilings, hardwood floors, and an open-concept layout. The gourmet kitchen features quartz countertops, stainless steel appliances, upgraded cabinetry, upgraded lighting and a sleek hood fan. Sliding patio doors lead to a private, fully fenced backyard with new composite steps, stamped concrete patio and gazebo perfect for relaxing or entertaining. The spacious primary suite includes hardwood flooring, a walk-in closet, and a luxurious ensuite with quartz counters and large glass shower. An oversized garage offers inside access to a mudroom with powder room, pantry, and optional main-floor laundry hookups. The finished lower level includes a second bedroom with walk-in closet, a 4-piece bathroom, laundry room with quartz counter and sink, a large family room, and plenty of storage. You don't want to miss this one! (id:35885)
5533 Doctor Leach Drive
Ottawa, Ontario
RARELY OFFERED 3 bedroom, 4 bathroom FREEHOLD townhome in highly sought after Manotick! Freshly painted with brand new carpet, ready to move in. Open concept main floor includes powder room, lots of cupboard space in the kitchen, living room with dedicated dining area and cozy gas fireplace with access to your back deck, perfect for morning coffee or entertaining. Upper level offers spacious primary bedroom w/ walk-in closet and ensuite bathroom, two additional spacious bedrooms + family bathroom. Lower level has finished space for an additional family room or play room with a bonus 2pc bathroom, laundry room & storage space. Inside entry to attached single car garage. This is your chance to get into Manotick at a great price! Right in the heart of the village you will be walking distance to everything you need; restaurants, groceries, pharmacy, shopping, cafes and just across the street from the Manotick Community Centre and Tennis Club. $107/mo association fee for snow clearing and maintenance of private road. (id:35885)
206 Jeremiah Kealey Street
Ottawa, Ontario
Welcome to this exceptional 3-storey, 3-bedroom, 3-bath END UNIT townhome, designed by Barry Hobin and located in the award-winning Greystone Village community in sought-after Old Ottawa East. Surrounded by nature and steps to the Rideau River, Brantwood Park, and the shops and cafés along revitalized Main Street, this walkable neighbourhood is also ideally situated close to Landsdowne, Elgin St., the Byward Market, the Ottawa Hospital campuses and University of Ottawa. This modern home is flooded with natural light thanks to its end-unit design and thoughtful layout. The main level features a welcoming front entrance, a bright den with two sunny windows, a utility/storage room, and interior access to the oversized garage, which includes both a garage door and a man door to the driveway. A convenient powder room completes this level. The second floor offers impressive 9-foot ceilings and a bright, open-concept kitchen/living/dining area. The kitchen is a chefs dream with quartz countertops, stainless steel appliances including a gas range, an added wall of cabinetry with a wine fridge, and access to a spacious balcony with natural gas BBQ hook-up. The living room features a second balcony, a sleek linear gas fireplace, custom built-ins, and a mounted flat-screen TV. Hardwood floors flow throughout, complemented by oak staircases with iron spindles on all levels. Upstairs, you'll find three sunny bedrooms, including a light-filled corner bedroom, a large second bedroom, and a beautiful primary suite with two closets, an elegant ensuite, and a Juliet balcony. The crowning feature is the private rooftop terrace with natural gas and water hook-ups, perfect for entertaining, relaxing, or gardening with views of the surrounding community. Additional highlights include Hunter Douglas custom blinds throughout, new Central A/C (2024), and association fee of $120/month covering snow removal (not front walk), and shared area insurance. 24-hour irrevocable on all offers. (id:35885)
1408 - 203 Catherine Street
Ottawa, Ontario
This chic modern living downtown condo is where you will want to be! Hardwood flooring. In-unit laundry. Spacious layout, 1 bedroom + Den w/ nice big windows offering fantastic views of the city. Open concept centre island kitchen w/ quartz counter tops, gas range stove, SS Appliances, modern finishes.Private east-facing balcony w/ gas hook up for bbq. Good size bedroom (fits a king) w/ built in organizers in the closet. This location has SO much to offer. Walking distance to trendy neighbourhood's of choice from Centretown, Landsdowne, the Glebe + more. Wide variety of eateries, local shops, groceries, entertainment and transit. Conveniently located w/ quick access to the highway. (id:35885)
83 Boyce Avenue
Ottawa, Ontario
Welcome to 83 Boyce Avenue! With construction almost complete, be the first to enjoy high-end finishes in an open concept format, utmost functionality and usability in one of Ottawa's most coveted locations. This floor plan focuses on maximizing the main and second floor functionality, open concept living space and natural light. Designed by award-winning architectural firm Colizza Bruni, this professionally designed 3 bed, 3.5 bath, single family home features 11 ft ceilings upon entry and 9 ft ceilings on all levels including the finished basement. This home features an eat in island, engineered hardwood floors, quartz countertops, modern Frigidaire professional appliances, spacious bathrooms, 5 piece master bathroom ensuite, large walk in closet, second floor laundry, 8 foot interior doors plus high end fixtures and design. The lower level features a wet bar/kitchenette, full bathroom, large rec room and plenty of storage space. 83 Boyce ave offers a private like feel with walking distance to the Ottawa river and activities. Positioned close to all amenities and access to schools, hospitals and transit routes, walking distance to the river, call today and make this home. (id:35885)

