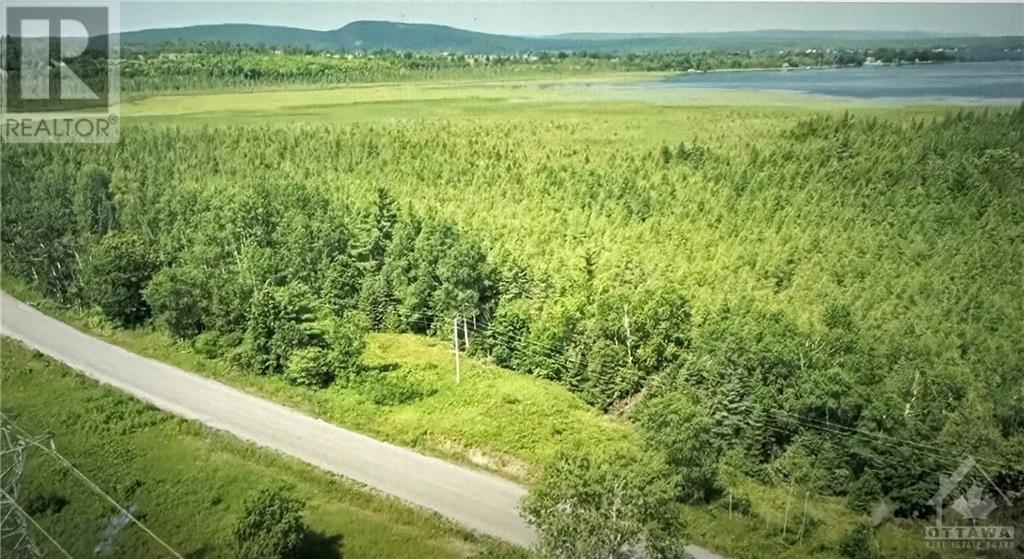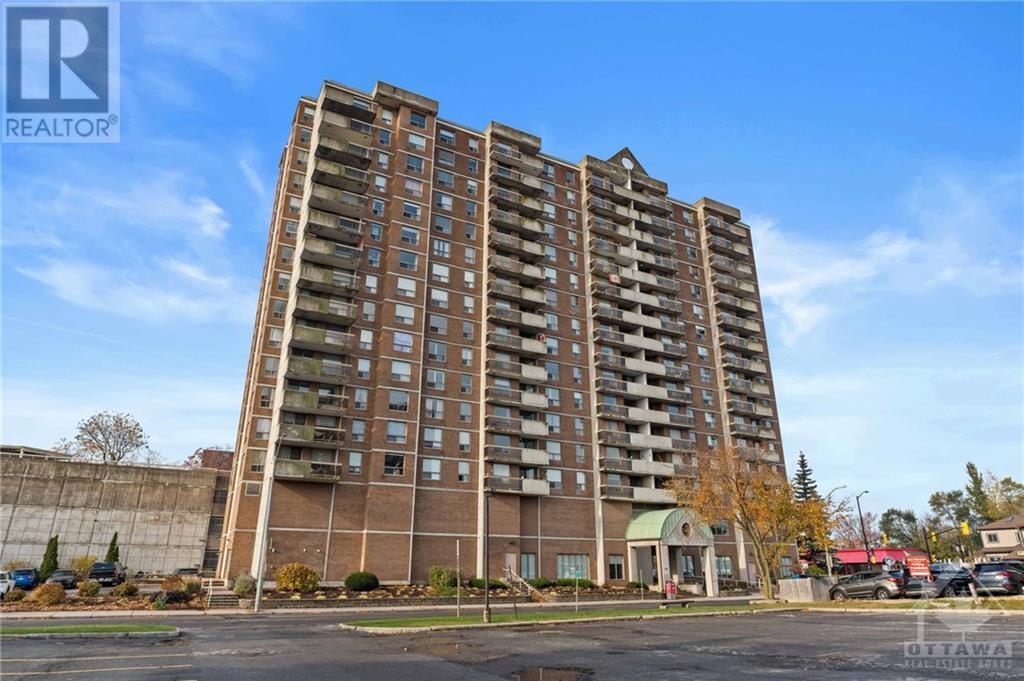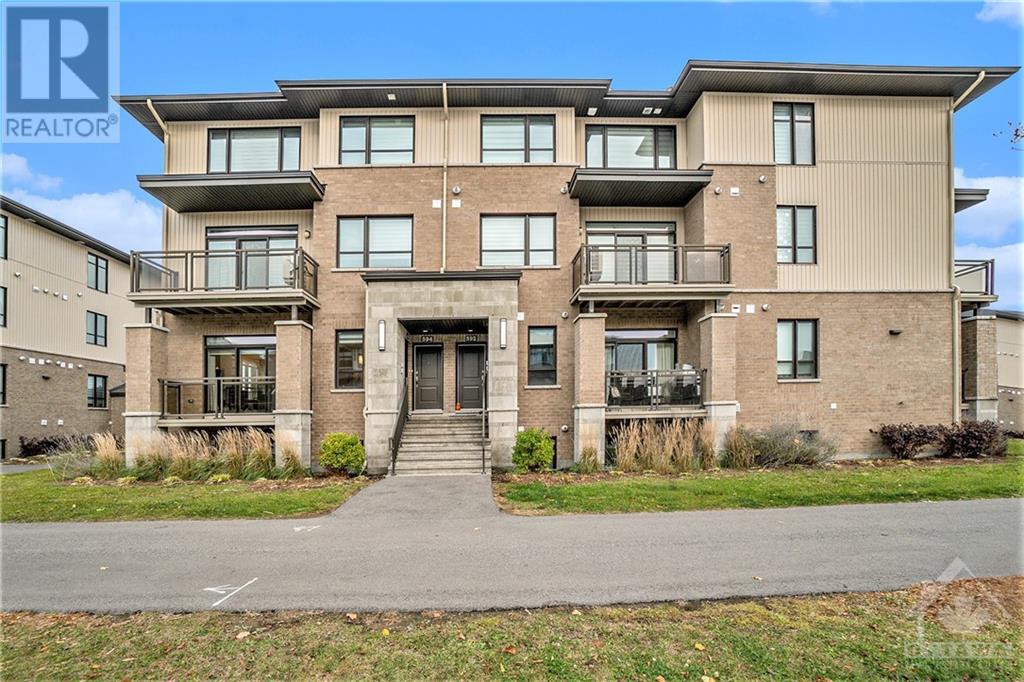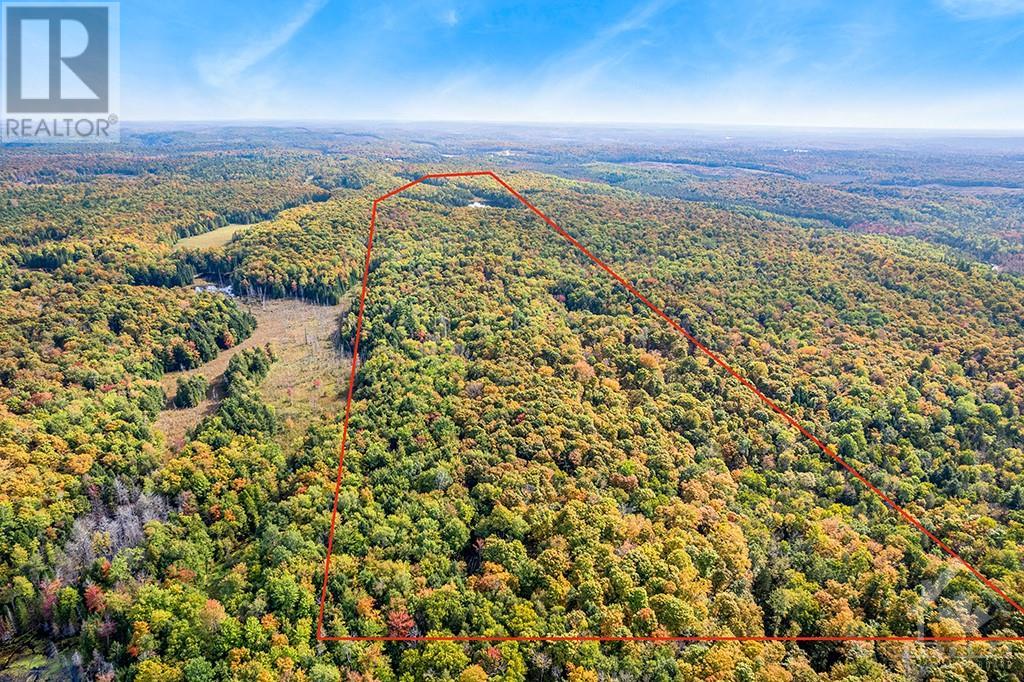530 De Mazenod Avenue Unit#107
Ottawa, Ontario
Welcome to unit 107 at the beautiful, Barry Hobin designed, River Terraces I in Greystone Village. This elegant 1 bedroom + den, terrace level unit, sits at 675sqft and offers tons of upgrades including a custom kitchen island, kitchen cabinets, lighting and flooring! Serene 300sqft terrace with water and BBQ hook-up offers endless possibilities for gardeners and outdoor living. The unit also comes with underground parking and TWO storage units, with one located conveniently across the hall. Fantastic building amenities including gym, lounge, guest suite, yoga studio, bike/kayak storage, car and pet washing stations! Steps to the revitalized Main Street with new restaurants/cafes/farmers market. Walk to the Glebe/Lansdowne across the Flora Footbridge or paddle board along the Rideau River! Trails and bike paths are at your door connecting you to downtown. Simply move in and enjoy the amazing lifestyle in Old Ottawa East. Come check out luxury urban living! 24 hr irrevocable on offers. (id:35885)
95 Bandelier Way
Stittsville, Ontario
Discover the epitome of executive-style living with this immaculate, freehold townhome. This stunning Huntington END UNIT model is located in the vibrant Jackson Trails community, known for its family-friendly atmosphere and close proximity to an elementary school, playgrounds, & shopping. Offering 2100+ (mpac) sq ft of living space, including a lower lvl rec rml, this home is designed for comfort & style. Designer kitchen features upgraded cabinetry, stainless steel appliances, new dishwasher (2024), hwd floors, recessed lighting, & California shutters. 2nd lvl boasts a luxurious primary suite w/ WIC, separate sitting area, and ensuite w/ relaxing soaker tub. Two addl large bedrooms, convenient loft, & 2nd flr laundry. Rec room with 2nd gas fireplace and ample storage space. Unique to this unit is an OVERSIZED garage measuring 19.10x12.9' AND SEPARATE DRIVEWAY!, a rare find for these homes. No rear neighbours ensures privacy and tranquility. 24 hours irrevocable on all offers. (id:35885)
648a Chapman Mills Drive
Ottawa, Ontario
Discover the perfect blend of comfort and convenience in this inviting 2 bed stacked home, set in one of Barrhaven’s most desirable neighbourhoods. Designed to appeal to both first-time buyers and investors. The layout flows seamlessly from the living/dining area and offers a well equipped kitchen with stainless steel appliances and an eat-in space. A private balcony off the main floor creates a cozy outdoor retreat with direct access to your designated parking space, perfect for unwinding with a morning coffee or enjoying a barbecue with friends. Each bedroom below features its own ensuite bathroom, creating a private sanctuary for each occupant. This thoughtful setup is ideal for shared living or guests and adds a layer of flexibility to suit your needs. In Chapman Mills, you are within walking distance of all the essentials, from a 24-hour gym to grocery stores, pharmacy, parks, and popular shopping. Some photos virtually staged. (id:35885)
274c Dalehurst Drive
Ottawa, Ontario
Discover this stunning, updated 3-bedroom, 1.5-bath townhome that embodies modern living with a touch of elegance. Bathed in natural light, the open-concept second level features a beautifully functional kitchen island, perfect for morning coffees, kids’ homework, or evening wines with seamless access to the outdoor deck. Great flow connect the living/dining spaces with skylights and expansive windows merging indoor/outdoor living. Three beds complemented by a stylish, updated full bathroom on the upper level. The ground level is a true sanctuary, boasting floor-to-ceiling windows and a sliding door that opens to lush garden beds and a serene patio—an inviting canvas for relaxation or creativity. Two combined parcels create a vast outdoor oasis, while a maintenance-free, hand-built shed crafted using the Shou sugi ban technique adds a unique touch. Conveniently centrally located with easy access to transit, shopping, and recreation. Don’t miss the chance to call it home! (id:35885)
00 Pt Lot 12 Con 11 Barryvale Road
Calabogie, Ontario
Here is your chance to own 100 acres in Calabogie and build your dream home or cottage away from the city. Roughly 25 acres on the west side of Barryvale Rd and 75 acres on the other side. Barryvale Road separates the two lots. The 25 acres has water access from Calabogie Lake fit for a small aluminum boat or canoe. Located down the road from Calabogie Speedway and a few minutes drive to Calabogie. Schedule B attached must accompany APS. 24 hour irrevocable on all offers. (id:35885)
470 Laurier Avenue Unit#604
Ottawa, Ontario
What a deal! Shop and compare! 2 bed 1.5 bath condo located in the heart of downtown offers just about everything for the urban dweller. Indoor pool, sauna, guest suite, party room, fantastic roof top patio with BBQ's. This large unit with L-shaped living and dinning room features up-dated kitchen and baths, quality laminate floors and all 5 appliances. A large deck off the living room for your summer enjoyment is a real bonus downtown. Parking and full size storage included. Pets are welcomed. Building is cared for and well managed. Take a look today and make it your home. **24 hours irrevocable on all offers please (id:35885)
2023 Sunland Drive
Orleans, Ontario
Welcome to 2023 Sunland Drive where all your needs are met for your new rental home. This property offers you 3 bedrooms, 2.5 bathrooms, fully finished basement, 1 car garage. Also, all amenities are all nearby, such as schools, shopping centers, public transportation, highways, etc. Book your showing today! All offers must come with the following. 1. A letter from your employer confirming your current job and income. 2. Two most recent pay stubs to verify your income. 3. Please provide a full credit report for review. 4. A copy of your valid driver's license. 5. Fully Filled Rental Agreement Form. (id:35885)
32 Buckingham Private
Ottawa, Ontario
Nestled in a quiet, lovely park-like setting, close to all amenities, this end-unit townhouse, attached only by the garage, feels like a single home. A great layout offers inviting foyer, entertainment size formal living/dining with French Doors, a Bay Window and gleaming hardwood floors. Cozy family room with wood burning fireplace and patio doors leading to large backyard with a deck and herb garden. Kitchen with lots of cupboards, granite counter top and trendy backsplash, a window overlooking yard and a space for eat-in area. Huge primary suite with lots of windows, walk-in closet, built in vanity for a make-up nook and onsite bathroom. Two well sized bedrooms and full bath complete the second floor. Lower level features one extra bedroom with large closet, an exercise room, a bath and a den ideal for home office or hobby room. Freshly painted, new flooring(family and primary bdrm), new carpet on stairs, duct cleaning, new thermostat (all Oct, 2024) Lots of storage. Move-in ready! (id:35885)
200 Lafontaine Avenue Unit#705
Ottawa, Ontario
Step into this beautifully updated 2-bedroom condo, where modern meets ultimate comfort. The heart of the unit is the newly renovated kitchen (2021) featuring granite countertops, crisp white cabinets, and all new 2020 appliances. A breakfast bar seamlessly overlooks the spacious family room, perfect for gatherings. The master suite offers a walk-through closet and an ensuite bathroom. Freshly painted and adorned with all new light fixtures, the open concept living, dining, and kitchen area radiates contemporary charm. Unwind on the 3rd floor terrace, complete with BBQ setup, or enjoy the building's shared sauna and indoor pool. Enjoy the convenience of ground level parking and a patio that's perfect for outdoor dining and a small grilling apparatus. This condo truly has it all! (id:35885)
6 Terrace Drive Unit#108
Ottawa, Ontario
Explore this opportunity located in a welcoming neighbourhood, just minutes from the Carling campus of DND in Bell’s Corners and Kanata. Being sold “as is”, “where is”, needing updating, this 2-bedroom home features plenty of living space for all your needs. Enjoy close proximity to NCC trails, public transit, shopping centres, parks, and highly regarded schools. Main floor features living/dining space. The original kitchen has plenty of cabinet space and countertop. Conveniently located 2 piece powder room. Lower level offers 2 bedrooms including the Primary bedroom with 2pc ensuite as well as a bright secondary bedroom, full bath and Laundry area. Parking space near outside your door. Fenced Front sitting area with privacy to enjoy the outdoors. 24hrs irrevocable on all offers as per form 244. (id:35885)
596 Compass Street
Ottawa, Ontario
Welcome to your turnkey, move in ready condo. This 2-bedroom 3-bathroom unit boasts an open living area with 9-foot ceilings and expansive floor-to-ceiling windows on both sides, allowing for abundant natural light. The kitchen features stylish finishes, including designer cabinets with soft-close mechanisms, quartz countertops, stainless steel appliances, a wall-mounted hood fan, and a center island that opens to the living room. Enjoy a corner balcony and smooth ceilings throughout. The primary bedroom serves as a tranquil retreat, complete with an oversized closet and an upgraded three-piece ensuite. For added convenience, the washer and dryer are located on the bedroom level. Experience true carefree living with low condo fees! (id:35885)
113 Livorno Court
Ottawa, Ontario
Rare opportunity to own a recently built 3 bedroom, 3 bathroom freehold townhome featuring a larger premium lot located on a Cul-de-sac in the heart of Orleans! Main level features beautiful hardwood flooring and open concept kitchen with stainless steal appliances & counter height island eat-in area for 3 family members. Second levels features a large primary bedroom with 4 piece ensuite and walk-in closet as well as 2 other bedrooms & main 4 piece bath with linen closet. Lower level is partially finished with large family room and finally, the fully fenced spacious rear yard features a 20' x 20' interlocked patio with hardtop gazebo equipped with mesh curtains perfect for a comfortable outdoor dinning experience and an above ground pool to enjoy on hot summer days. Although the original owners have never had any pets here, there is still plenty of grassy area should you have a furry family member. Conveniently located near public transportation, multiple schools and all amenities. (id:35885)
2845 Hank Rivers Drive
Gloucester, Ontario
Welcome to this stunning home situated on a private corner lot in the prestigious neighbourhood of Upper Hunt Club! With interlock design at the front and back, this home truly radiates luxury. Inside, you're greeted by a grand foyer with soaring ceilings open to the upper level. The main floor features marble flooring, a custom brick accent wall, and a chef's kitchen with extended cabinets, granite countertops, and an updated backsplash. A versatile study/office completes the main level. A grand hardwood staircase with iron spindles leads to the second level, where hardwood floors continue throughout. The master bedroom offers cathedral ceilings, a bay window, and California shutters which are featured throughout the entire home. Additional bedrooms are bright & spacious. The fully finished basement includes a full bathroom, ideal for extra living space. The fully fenced backyard provides privacy for all your outdoor fun & gatherings! AC (2022), Furnace & Roof (2014), Fence (2017). (id:35885)
4 Pelee Street
Kanata, Ontario
A Holiday Oasis right in your backyard includes Las Vegas style Pool, Large hot tub under a beautiful Pergola, and Fireplace entertainment zone all attached to this large 4 bedroom home with main floor family room and home office. A kitchen designed for entertaining not only boasts waterfall quartz counter tops, but heated floors, high end appliances including wine and drink fridges and an expansive island with included eating bar. Hardwood floors fill large bedrooms and the main floor. A home office is conveniently located on the main floor with custom cabinetry and glass doors for added privacy. The finished basement includes a good size bedroom, a full bathroom, large family entertainment area with built-in cabinets and home theatre wiring. Outside again, the Pool is heated and shallow enough for children to play, but deep enough for adult entertainment, there is a gas fire pit, large hot tub, dining area with N-gas barbecue connections and so much more. Come see this one now. (id:35885)
1781 Robinwood Place
Orleans, Ontario
Gorgeous 4 bedroom 3 bathroom home in Chapel Hill, perfect for large/growing families. Great location on a quiet, mature street, close to schools, parks, shopping & only 20 mins to downtown Ottawa. Nicely landscaped front to back w/stunning perennial gardens. The home itself features over 2500sqft of living space above grade only, and a partially finished lower level w/rough-in for another full bathroom. Main level features a formal living area, dining room, powder room, laundry room, family room w/gas fireplace, and a large eat-in kitchen w/granite counter tops & loads of cabinet and counter space. Upstairs you have a full bathroom, and 4 large bedrooms including a massive primary suite with room for an office or sitting area, walk-in closet and a stunning spa like ensuite bath w/free standing soaker tub, walk-in shower and vanity with his and her sinks. The backyard's great for entertaining w/interlock patio, gazebo & lawn area & pond. Sched B to accomp offers w/48hrs irrev (id:35885)
3565 Downpatrick Road Unit#19
Ottawa, Ontario
FABULOUS 3 BDRM, 3 BATH CONDO TOWNHOME FRESHLY PAINTED IN NEUTRAL COLORS (2024). NEW WHITE CABINETS AND QUARTZ COUNTERTOPS IN THE KITCHEN (2024). ATRACTIVE LAMINATE FLOORS ON THE MAIN LEVEL, LOWER LEVEL AND ALL BATHROOMS. NEW CARPETS INSTALLED ON THE STAIRS AND SECOND FLOOR (2024). THIS LOVELY TOWNHOME OFFERS EXCELLENT LAYOUT, WITH AN OVERSIZED KITCHEN LEADING TO A SPACIOUS L-SHEPED LIVING/DINING ROOM. THE SECOND LEVEL HAS AMPLE PRIMARY BEDROOM AND TWO ADDITIONAL WELL-SIZED BEDROOMS. THE LOWER LEVEL FEATURES A FUNCTIONAL FAMILY/REC ROOM, NEW MODERN 3 PC BATHROM WITH A SHOWER (2024) AND LARGE LAUNDRY/UTILITY ROOM. WINDSOR PARK VILLAGE IS IDEALY LOCATED, CLOSE TO THE AIRPORT, PUBLIC TRANSPORTATION, MULTIPLE AMENITIES, PARKS AND RECREATION. A MUST SEE! (id:35885)
11 Rideau Crossing Crescent
Kemptville, Ontario
Ideal Family Home with Space for Extended Family! Welcome to this beautifully crafted bungalow, set in a peaceful environment surrounded by lush greenery & mature gardens. This home perfectly balances elegance & comfort with its open-concept layout & numerous modern upgrades. Enjoy hardwood & tile flooring throughout the main floor, a vaulted ceiling in the front dining room, a chef’s kitchen with ample counter space & a cozy breakfast nook. The seamless flow into the spacious living room creates an ideal space for relaxing & entertaining. The master suite includes a luxurious ensuite with a soaker tub for ultimate relaxation. The recently renovated, fully finished basement offers incredible versatility, ideal for extended family, returning adults, or guests. It features a 2nd full kitchen, bedroom, living room, home gym, office, abundant storage, & full bathroom, providing a complete additional living space. No conveyance of offers until 5pm Nov 11. Some photos virtually staged. (id:35885)
22 Shetland Way
Kanata, Ontario
RARE FIND! Updated 3 bed, 3 bath home w/ no rear or side neighbours in the sought-after Bridlewood community. This stunning home features open concept living, loads of natural light & plenty of updates throughout. The main flr offers a large foyer w/ built-in storage, living rm, formal dining rm, 2-piece bth & large eat-in kitchen w/ ample cabinetry & work space. Up a few stairs, you will find a cozy oversized family rm w/ a fireplace. Ascend a few stairs to find 3 generously sized bdrms, full bth & primary bdrm complete w/ ensuite, walk-in closet & sitting area. The fully finished lower level offers an additional family rm, a nook perfect for an office & ample storage. Situated on a PREMIUM lot backing & siding onto Shetland Park makes this property extremely private w/ a park literally at your doorstep. Plenty of space to relax w/ a lrg deck, built-in gazebo, interlock & perennial gardens. Walking distance to trails, schools, transit & all the amenities Kanata has to offer. 24hr irrv (id:35885)
6637-B 506 Road
Plevna, Ontario
Pastoral 127 acres with its own lake, offers extraordinary setting for off-grid living or your quintessential cozy cabin in the woods. Trails meander thru the land. And, you are adjacent to approx 370 acres of Crown Land. Enter the property from paved county road and escape into it's depths where peace and privacy exist. Nature enthusiasts will love this land. Listen to birds, watch wildlife and fish on your lake called Frog Lake. You also have many possible building sites. The land is ideal for hiking, kayaking, horse-back riding, off-road vehicles and picnics by the lake. Enjoy weekend getaways or perhaps a glamping site that attracts visitors looking to escape city life. With its natural beauty and versatile landscape, the 127 acres is a canvas for your dreams - offering sanctuary and hub for outdoor adventure. From the paved county road, a road is built to and thru the property. 30 mins Sharbot Lake. 90 mins Ottawa or Kingston. Must have Real Estate Agent present to enter the land. (id:35885)
87 Guigues Avenue
Ottawa, Ontario
Charming and character filled three bedroom, 1.5 bathroom semi-detached home in desirable Lowertown with nearby shops, services and amenities. This well located and beautifully maintained home features a recently renovated kitchen, an open concept living and dining room, main level laundry facilities, hardwood floors throughout the main and second levels, in-floor lighting and more! The home offers a spacious patio area plus one vehicle parking. Survey (2009) on file. 30 day/TBA possession. 24 hour irrevocable required on all offers. A 3-5 minute walk to the vibrant Byward Market! (id:35885)
133 Pine Valley Court
Ottawa, Ontario
Gorgeous views over the 18th hole at Eagle Creek Golf Course. Executive subdivision lot rarely available building lot for a grand home. Pie shaped lot at the end of a quiet cul-de-sac. Incredible privacy yet set within an established enclave! Lot is ideally suited for a home with a walk out basement. Existing drilled well and underground hydro to the lot already installed. Bell Fibe highspeed available. Don't miss this opportunity to build your dream home! (id:35885)
140 Charles Street
Carleton Place, Ontario
Welcome to 140 Charles Street, a charming four-bedroom, two-bathroom home just steps from the water! The main floor has large windows that fill the space with natural light, an open-concept kitchen with a gas stove, sandstone countertops, plenty of cabinets, and an eating area that leads to the backyard. There’s also a formal dining room, a living room, and a powder room. Upstairs offers four bedrooms, a full bathroom, and laundry. Outside, the fully fenced yard fulfills all your backyard needs with water views, an above-ground pool, a gazebo lounge area, a fire pit, and a garden box for green-thumb enthusiasts. There is also a 15' x 13' fully insulated and heated workshop, as well as a 20' x 10' garage for parking or extra storage. Walk to the river, Bridge Street, coffee shops, parks, schools, and more. Quick access to highways, the hospital, Walmart, Home Depot, and other amenities. (id:35885)
851 Mochi Circle
Nepean, Ontario
OPEN HOUSE SUNDAY NOVEMBER 3 2-4 PM! Welcome to this 3-bed, 2.5-bath home in Barrhaven, featuring over $30,000 in upgrades! Step inside to find a spacious entryway w/ large closet, leading to an open-concept main level adorned w/ beautiful hardwood flooring. The bright living area flows seamlessly into the modern kitchen, which boasts quartz countertops, upgraded backsplash, ample cabinetry, large pantry & stainless steel appliances. A convenient powder room completes this level. Upstairs, discover a generous primary suite featuring a walk-in closet & luxurious 4-piece ensuite. 2 additional sizable bedrooms, full bath & laundry room round out the second floor. The fully finished basement offers a large rec area, perfect for entertaining, complete with a cozy gas fireplace. Further ugprades include ceramic flooring in all wet areas + upgraded wall tiles in the bathroom surrounds. Don’t miss your chance to make this property your own! (id:35885)
843 Mochi Circle
Nepean, Ontario
OPEN HOUSE SUNDAY NOVEMBER 3 2-4 PM! Welcome to this 3-bed, 2.5-bath townhome in Barrhaven, featuring over $40,000 in upgrades! Inside, find beautiful hardwood flooring throughout the main level. The dedicated dining area is perfect for entertaining. A bright living area leads to a modern kitchen equipped w/ quartz countertops, upgraded backsplash, stainless steel appliances & ample cabinetry, along w/ a eating area that offers walk-out access to the rear yard. A convenient powder room completes the main level. Upstairs, the primary bedroom features a walk-in closet & a luxurious 4-piece ensuite, w/ 2 additional sizeable bedrooms & a full bathroom offering plenty of space for family or guests. The fully finished basement has a spacious rec room w/ cozy gas fireplace. Further upgrades include: ceramic in all wet areas, quartz counters in bathrooms & kitchen, upgraded carpeting & underpads. This beautifully upgraded home is situated in a vibrant community—schedule your viewing today! (id:35885)





























