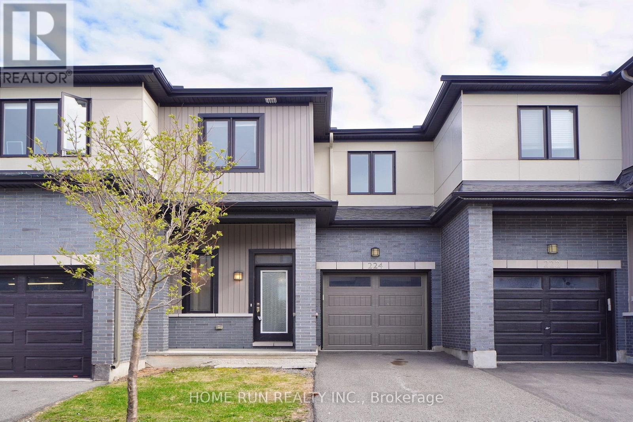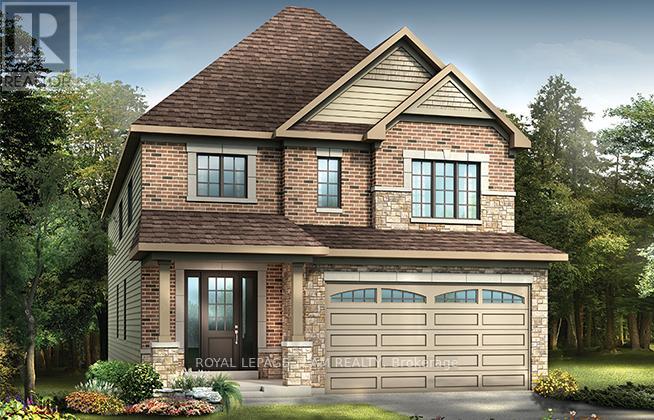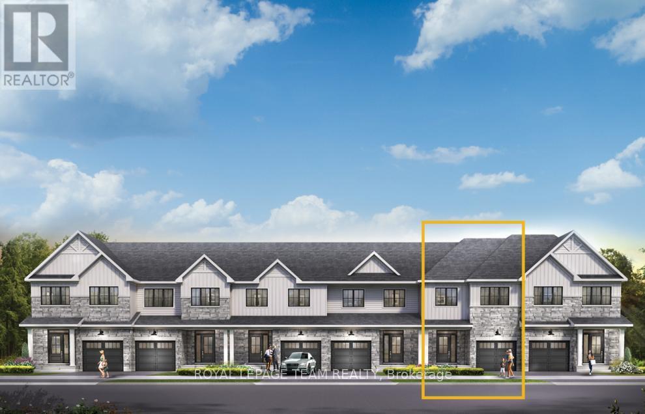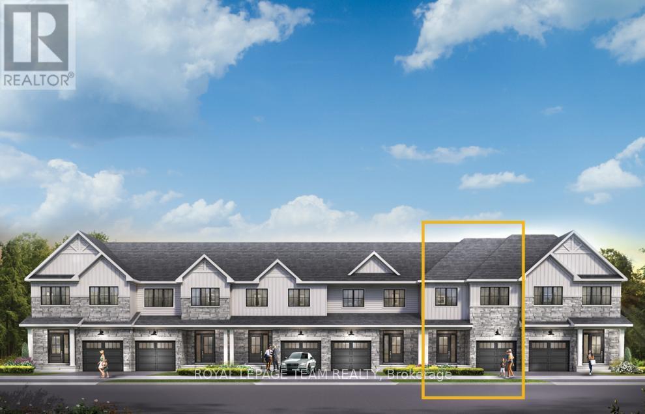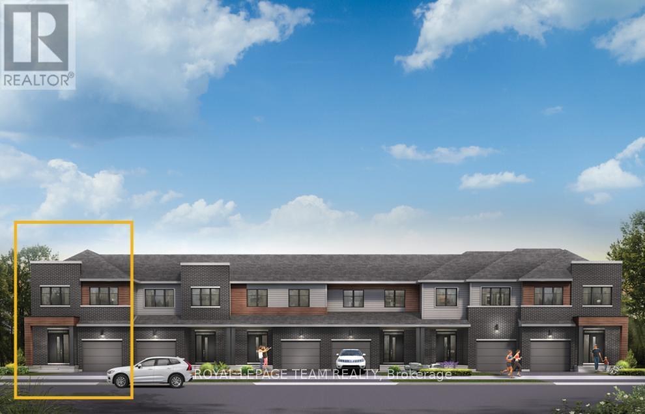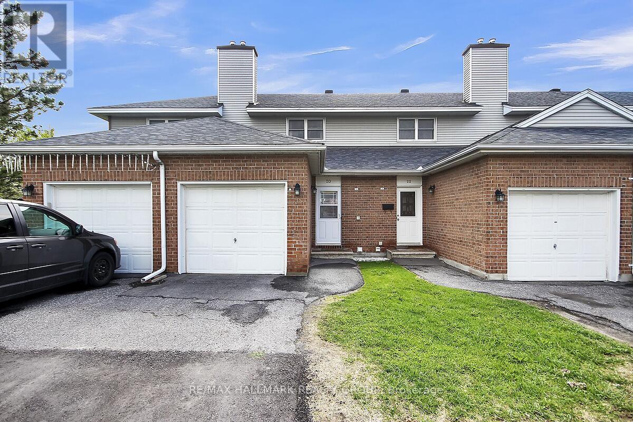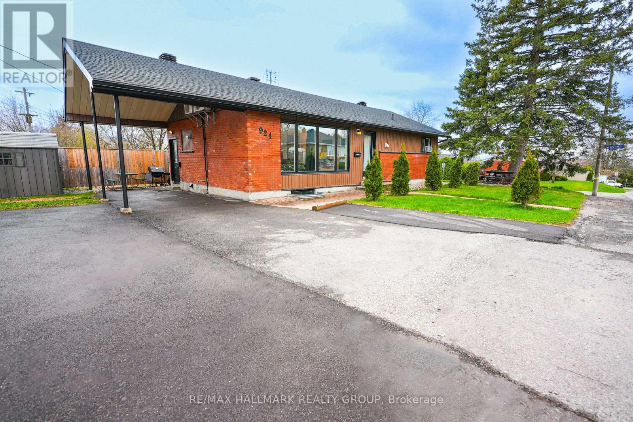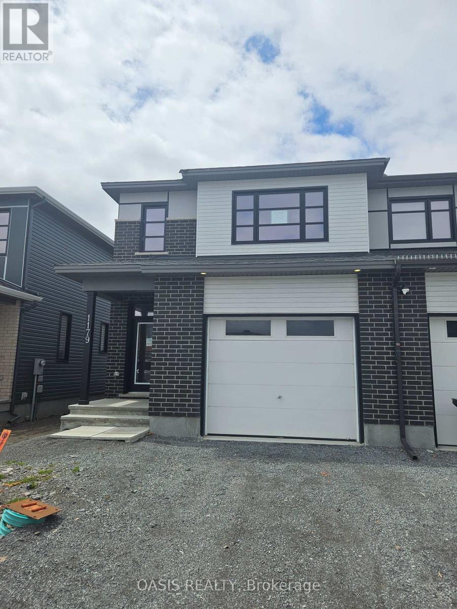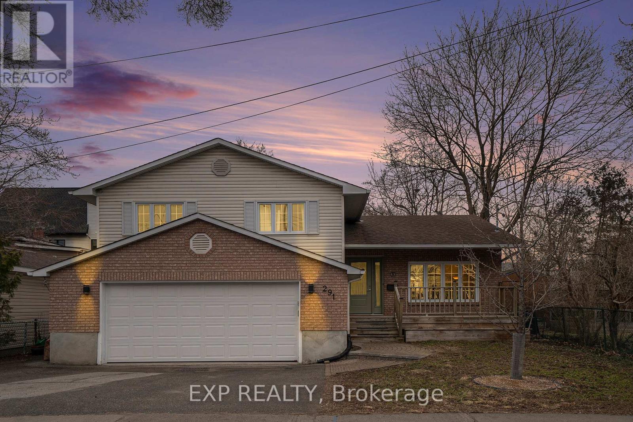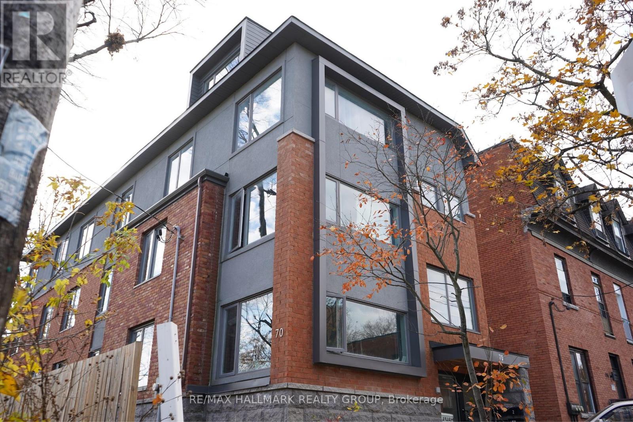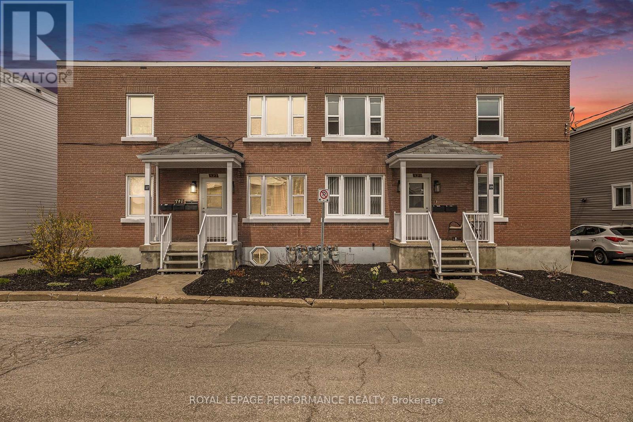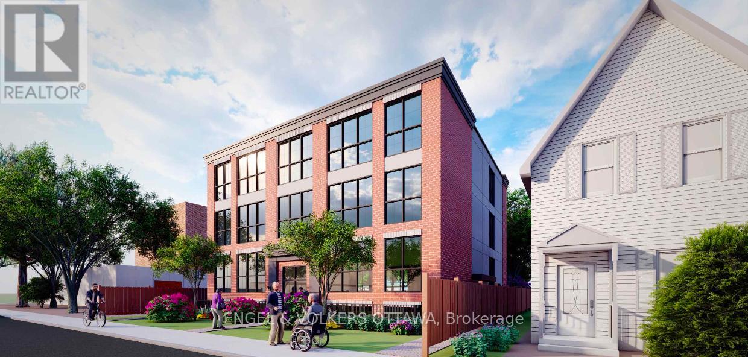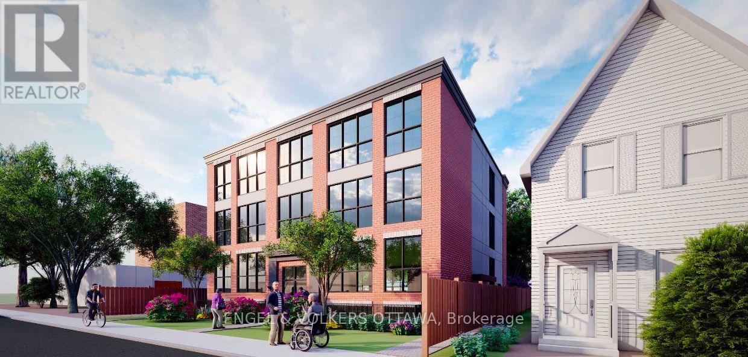107 - 108 Richmond Road
Ottawa, Ontario
*Open House May 10, 2-4PM* Experience upscale living in one of Ottawas most vibrant neighbourhoods. This one bedroom + study offers a bright, open layout with rich hardwood flooring, expansive floor-to-ceiling windows, and a versatile bedroom enclosed by frosted sliding glass doors, ideal for privacy or an airy, loft-style setup.The sleek, modern kitchen features crisp white cabinetry, stainless steel appliances, and a generous island, perfect for casual dining or hosting friends. Step out onto your private, oversized patio, an ideal spot for relaxing on warm evenings. You'll also love the added flex space; perfect for a home office, creative studio, or cozy reading area. The spa-like bathroom includes a glass-enclosed shower and a large vanity with ample storage.Walk out your door and straight into the amenities - whether you're hosting or just need a change of scenery, the convenience of this unit is unmatched. From the gym to the theatre room to the party lounge, everything is just steps away. Plus, enjoy in-suite laundry, underground parking, and a private storage locker all in Q West, a smoke-free, pet-friendly building with top-tier features including a rooftop BBQ terrace and more.Just steps from Westboro's boutique shops, trendy cafes, top-rated restaurants, Farm Boy, and Real Canadian Superstore. Enjoy quick access to the Ottawa River Pathway, Westboro Beach, and seasonal events like farmers' markets and local festivals. (id:35885)
806 High Street
Ottawa, Ontario
OPEN HOUSE SATURDAY MAY 10, 2-4PM!! Welcome to modern, low-maintenance, high end Condo-style living at its best, with NO fees! This rarely offered and beautifully updated 2-bedroom, 2-bathroom home features urban style, comfort, and unbeatable convenience in a sleek, loft-inspired design. Enjoy contemporary exposed three-storey concrete feature walls, soaring two-storey windows, and an open-concept layout that floods the home with natural light. The lofted ceilings add a spacious, airy feel, while offering a striking visual appeal. Inside, enjoy quality finishes: quartz countertops, upgraded sinks and taps, and a brand-new steam shower (2024) that brings spa-like indulgence to your daily routine. A loft addition (2021) provides flexible space for a third bedroom, home office, studio, or second living room. Enjoy your own private outdoor retreat with a hot tub. Private garage with an EV supercharger and a driveway for two additional vehicles. Located just 1 km from Britannia Beach, and close to the Ottawa River Pathway, Westboro, and major commuter routes, this home offers the walkability, recreational access, and convenience. Modern, move-in ready, and in an exceptional location, this is the perfect home for buyers who love urban style with low-maintenance living! (id:35885)
224 Don Brown Private
Ottawa, Ontario
Move-in ready and perfect for families or first-time buyers! South facing and No Back neighbours! Stunning 3-bed, 3-bath townhome with single-car garage in Kanatas desirable Emerald Meadows community. This home was built in 2018 and has been freshly painted with stylish new light fixtures throughout.Main floor features 9 ft ceiling, hardwood flooring and an airy open concept layout. The chefs kitchen features stainless steel appliances, large island, and plenty of cabinet for the storage.Bright dining area and spacious living room is facing to the backyard, perfect for entertaining or relaxing.Upstairs, featuring primary Bedroom complete with a walk-in closet and spa-like en-suite. Two additional bedrooms and a full bath offer space for the whole family. The fully finished basement features Rec room, it can be used as a home office, or gym space. A rough-in bathroom is also available. Enjoy summer evenings in the fenced backyard ideal for outdoor dining and play. Just steps from parks, the Trans-Canada Trail and public transit. 5 mins to Walmart, restaurants and amenities. Top-ranking schools, and shopping are nearby. ASSOC/POTL FEE of $61 covers snow removal, insurance & maintenance of common areas. (id:35885)
320 Lyon Street N
Ottawa, Ontario
Fantastic investment opportunity in Centre Town! This solid charming duplex has been extremely well maintained with many renovations and upgrades over the last years: sloped roof (2005), back roof (2004) and flat roof (2021), windows & doors (2012), furnace (2005), front porch (2009), ductless A/C (2017), sewer pipes (2023), parging (2021), front steps (2021), retaining wall (2017) and much more. The upper two level unit boasts a large 2 bedroom apartment, 1 bathroom, living room, dining room, kitchen and a cozy balcony and is rented for $2,750 per month (all inclusive). Main floor unit has high ceilings, baseboards, refined crown moldings and heritage detailing and features a 2 bedroom apartment, 1 bath, living room, eat in kitchen with laundry and storage in the basement and is rented for $2,100 per month (all inclusive). Each unit has hardwood floors and separate laundry. FOUR parking spaces! 2 hydro meters, 2 hot water tanks. Convenient location in the heart of Centretown, close to public transit, parks and shopping and many more amenities. Book your private showing today! Upper level photos are prior to existing tenancy. (id:35885)
2024 Wanderer Avenue
Ottawa, Ontario
Welcome to The Ginger Pine - a detached Single Family Home greets you with an elegant staircase leading up to 4 bedrooms, including the primary suite with full ensuite bath and walk in closet. 2 of the secondary bedrooms also have walk in closets. Convenient 2nd level laundry. The main floor has a dedicated living room and dining room, plus an bright kitchen with access to the patio and opening into the family room with cozy fireplace. Take advantage of Mahogany's existing features, like the abundance of green space, the interwoven pathways, the existing parks, and the Mahogany Pond. In Mahogany, you're also steps away from charming Manotick Village, where you're treated to quaint shops, delicious dining options, scenic views, and family-friendly streetscapes. December 10th 2025 occupancy. (id:35885)
508 Ingenuity Row
Ottawa, Ontario
There's more room for family in the Lawrence Executive Townhome. Discover a bright, open-concept main floor, where you're all connected from the spacious kitchen to the adjoined dining and living space. The second floor features 4 bedrooms, 2 bathrooms and the laundry room. The primary bedroom includes 3pc ensuite bath and a spacious walk-in closet. Brookline is the perfect pairing of peace of mind and progress. Offering a wealth of parks and pathways in a new, modern community neighbouring one of Canada's most progressive economic epicenters. The property's prime location provides easy access to schools, parks, shopping centers, and major transportation routes. November 18th 2025 occupancy! (id:35885)
2026 Wanderer Avenue
Ottawa, Ontario
Discover the epitome of modern living in this spacious Minto Silver Maple model. Meticulously designed home boasting 4 bedrooms as well as a convenient guest suite, totaling 5 bedrooms in all. This home offers a harmonious blend of comfort and sophistication. Step inside to find a home adorned with numerous upgrades throughout. The kitchen is a chef's delight perfect for culinary adventures and entertaining guests. Luxurious touches extend to the bathrooms, exuding elegance and functionality at every turn. Main floor features an inviting ambiance, with ample space for relaxation and social gatherings. Retreat to the finished basement, ideal for recreational activities or a cozy movie night with loved ones. Don't miss out on making this dream home yours today. Convenient second level laundry. The finished basement rec room is perfect for family gatherings. Take advantage of Mahogany's existing features, like the abundance of green space, the interwoven pathways, the existing parks, and the Mahogany Pond. In Mahogany, you're also steps away from charming Manotick Village, where you're treated to quaint shops, delicious dining options, scenic views, and family-friendly streetscapes. December 11th 2025 occupancy. (id:35885)
502 Ingenuity Row
Ottawa, Ontario
There's more room for family in the Lawrence Executive Townhome. Discover a bright, open-concept main floor, where you're all connected from the spacious kitchen to the adjoined dining and living space. The second floor features 4 bedrooms, 2 bathrooms and the laundry room. The primary bedroom includes 3pc ensuite bath and a spacious walk-in closet. Brookline is the perfect pairing of peace of mind and progress. Offering a wealth of parks and pathways in a new, modern community neighbouring one of Canada's most progressive economic epicenters. The property's prime location provides easy access to schools, parks, shopping centers, and major transportation routes. November 20th 2025 occupancy! (id:35885)
520 Ingenuity Row
Ottawa, Ontario
Find more room for family in the 4-bedroom Rockcliffe Executive Townhome. You're all connected on the open-concept main floor, from the dazzling kitchen to the formal dining room and bright living room. The second floor features all 4 bedrooms, 2 bathrooms and the laundry room, while the primary bedroom includes a 3-piece ensuite and a spacious walk-in closet. Brookline is the perfect pairing of peace of mind and progress. Offering a wealth of parks and pathways in a new, modern community neighbouring one of Canada's most progressive economic epicenters. The property's prime location provides easy access to schools, parks, shopping centers, and major transportation routes. November 12th 2025 occupancy! (id:35885)
20 Bentbrook Crescent
Ottawa, Ontario
Welcome to this lovely, bright, updated 3-bedroom townhome with an attached inside-entry garage. An open-concept living-dining room layout that maximizes space and natural light, overlooking the private backyard and view of greenspace & with no obstructions. The updated kitchen has a granite countertop, a new faucet & SS appliances. The renovated bath has a Jacuzzi soaker tub, a granite countertop vanity, and an updated powder room. There are no carpets, only the laminates and ceramic tiles, and a hardwood staircase to the second level leading to three good-sized bedrooms. The lower level recreation/family room has a wood-burning fireplace. Utility/Laundry/Furnace room with storage shelves, freezer, second fridge, High-efficiency gas furnace, and plenty of storage space. The location is amazing, in a great family-oriented neighbourhood within walking distance of shopping, transit, restaurants and services, with quick access to the highway. With low condo fees and thoughtful updates throughout, this home is perfect for first-time buyers looking for a turnkey opportunity in a convenient location. Also ideal for downsizers and empty nesters looking for easy, maintenance-free living. The condo fees include landscaping, snow removal, exterior maintenance (walls, doors, windows, roof), as well as caretaker services, property management, and building insurance. Move-In Ready! Don't miss your chance to book your private showing at 20 Bentbrook Crescent today! (id:35885)
924 Bermuda Avenue
Ottawa, Ontario
Exceptional investment opportunity with this fully furnished corner lot LEGAL DUPLEX featuring 8 bedrooms, 4 full bathrooms, and located on an oversized lot with parking for up to 10 vehicles. This turn-key property offers outstanding cash flow and boasts a strong cap rate of 7.5%, making it ideal for investors or owner-occupants seeking income support. The upper unit offers 4 spacious bedrooms, 2 full bathrooms, an updated kitchen, and a bright open-concept living and dining area. The lower unit, fully renovated in 2017, also features 4 bedrooms, 2 full bathrooms, a modern kitchen with a breakfast bar, and a comfortable living space with large windows allowing natural light to fill the unit. Each unit is self-contained with its own laundry and separate hydro meter ( 200 amps, 100 amps each unit) ensuring privacy and ease of management for tenants and landlords alike. This property has been extensively upgraded over the years, including a new roof and windows (2017), A/C units and attic insulation (2018), a new fence (2020), high-efficiency boiler and hot water tank (2021), full driveway paving for 10 cars (2024), and fresh paint in both units (2025).Perfectly located just minutes from downtown and close to La Cité Collégiale, Montfort Hospital, NRC, DND, the LRT, public transit, and shopping, this duplex is in a high-demand rental area. Whether you live in one unit and rent the other or lease both for maximum return, this is a rare chance to secure a high-performing, low-maintenance income property in one of Ottawas most accessible neighborhoods. Dont miss out book your private viewing today. (id:35885)
5601 Thunder Road
Ottawa, Ontario
Contractor's Dream Garage in Carlsbad Springs! This unique property features a well-maintained 2-bedroom, 1-bath home paired with a brand-new, modern 40'x40'x16' garage designed for ultimate functionality. The garage boasts two identical bay doors, one fully motorized, two steel pedestrian doors, insulated 2"x6"x16' walls with tin sheeting, radiant glycol heated concrete flooring, a center drain, roughed-in washroom plumbing, and a 200-amp electrical panel with ample outlets. Natural light pours in through six oversized upper-level windows and two lower-level windows, with the option to add a mezzanine loft for additional storage or workspace. The garage sits on a solid gravel base, allowing full vehicle access around and through the structure, with underground electrical and propane lines running to a large propane tank at the rear of the property. Conveniently located just two minutes from the 417 East (Boundary exit) and near the Amazon Warehouse, this property is ideal for contractors or hobbyists seeking a versatile workspace. The home features hardwood and carpet flooring, offering cozy living alongside this exceptional garage. Don't miss out on this one-of-a-kind opportunity! (id:35885)
6347 Ottawa Street
Ottawa, Ontario
Welcome to Richmond Meadows where modern design meets exceptional upgrades in Mattamy's Parkside model. This spacious 2652 sqft. home, plus an additional 709 sqft finished basement complete with a full bathroom for added living space and versatility. There is still time to make this home your own with a design center incentive. Step inside and experience the luxury of 9' ceilings on the main floor and elegant 8' tall doors, creating an open atmosphere throughout. The chef-inspired kitchen showcases an upgraded kitchen layout with quartz countertops, a stylish ceramic backsplash, and plenty of workspace for preparing meals and entertaining guests. Hardwood flooring spans the main level, seamlessly connecting the living areas and adding warmth and sophistication. The upgraded hardwood staircase, paired with sleek railings in lieu of kneewalls, enhances the flow to the upper level. The primary ensuite bathroom offers a spa-like retreat with a modern glass shower, secondary bedrooms are a generous size, while Bedroom 4 also features its own ensuite perfect for family or guests. Additional highlights include a powerful 200 AMP electrical service, central air conditioning for year-round comfort, and a beautifully finished basement offering endless possibilities for recreation, work, or relaxation. Every detail in this home has been thoughtfully upgraded for style, comfort, and convenience ready for you to move in and enjoy. (id:35885)
B - 2064 River Road
Ottawa, Ontario
Welcome to your new space in picturesque Manotick! Enjoy living and/or working from your apartment within a home on the Rideau River! A short drive to Long Island and close proximity to numerous restaurants, shops, cafés, grocery/LCBO, parks and a local favourite: Kelly's Landing. Quick access to highway 416. Recently updated, this unique apartment occupies most of the basement level of this 1970s waterfront home. Live and work from or use as a home office for your business. Clean, bright and spacious, it offers an open-concept design & exposed stone wall: versatile living/dining room, galley kitchen, 2-bed or 2-office/1.5 bath with in-unit laundry. The kitchen features stainless steel appliances, microwave, dishwasher, tiled backsplash & storage rack. There are 2 bathrooms - a 2-piece and 3-piece with shower. The primary bedroom boasts a walk-in closet and the huge second bedroom features a fireplace. Sound-insulated ceiling and good ceiling height. Approximately 1,130 sq ft of living space with plenty of walk-in closets, a large locker & great home office options. Quiet space with separate entrance through garage. 1 garage & 1 driveway parking included. Access to boat launch included (for your kayak, SUP etc.). All utilities included (heat, a/c, hydro, water, hot water, cable tv and high speed internet). (id:35885)
1179 Cope Drive
Ottawa, Ontario
Tartan Homes has long been reknowned for spacious semi-detached homes, offering great value! Located in South Stittsville's new Idylea development, this 3 bedroom, 2.5 bath 2024 built "Pothos" home is loaded with extras and a $20,000 discount. (already reflected in list price) Even better, it can be available as soon as 4 weeks after signing a firm sales agreement. Home features a total of 2,192 sq ft, per builder plan, which includes the finished basement family room. Huge bonus is a 14' x 20' garage. Other major features include: Energy Star certification, granite/quartz counters in kitchen and baths, soft close drawers, pot lights in kitchen, gas fitting for stove waterline for fridge, hardwood and ceramic flooring on main, large finished basement rec/family room, 3 piece bath rough in for basement, central air conditioning, 9' ceilings on main, 2nd floor laundry, designer co-ordinated finishes (id:35885)
213 Halyard Way
Ottawa, Ontario
We are thrilled to present this stunning Minto-built Astoria model, located in the highly sought-after Arcadia neighbourhood. This beautiful town home, constructed Approx. in 2016, perfectly blends modern living with family-friendly amenities. Step inside to discover a spacious layout featuring **3 bedrooms and 2.5 bathrooms**! The heart of this home is undoubtedly the expansive kitchen, where culinary dreams come true. With **stainless steel appliances**, an elegant **tiled backsplash**, and an inviting **eat-in area** framed by a charming arch opening to the living room, meal times become moments to cherish. You'll love the ample **counter and cabinet space** perfect for all your cooking needs! Retreat to the serene primary bedroom, boasting its own **ensuite bathroom** and a generous walk-in closet that offers you plenty of space for all your wardrobe essentials. Plus, the entire home has been freshly painted with a modern touch, accompanied by stunning **new luxury vinyl flooring** on the main level and cozy **carpet flooring** throughout the second floor and basement. Speaking of the fully finished basement, it's ready for use as a family or game room. The possibilities are endless! Location is key, and this property doesn't disappoint. Situated just minutes from the **Tanger Outlets** and the **Canadian Tire Centre**, you'll have shopping and entertainment right at your fingertips. For outdoor enthusiasts, **Judy Laughton Park** is within walking distance, featuring soccer and basketball courts along with scenic nature trails. And let's not forget the swift access to Ottawa's high-tech area making your daily commute a breeze! Don't miss out on this incredible opportunity to call this house your home. (id:35885)
291 Carleton Avenue
Ottawa, Ontario
Welcome to 291 Carleton Avenue in the heart of one of Ottawa's most vibrant communities, Wellington Village. This 3 bedroom detached home sits on a rarely available 50' x 100' lot (with 2 separate pins) and is walking distance to Tunneys Pasture, the LRT Station, Schools, Medical Buildings, Shopping, Restaurants, Grocery Stores, Coffee Shops and Bars, and is a beautiful hike to the Ottawa River and the Kitchi Zibi Parkway...in short its a GREAT LOCATION! The house itself was built in 1997 and boasts a true double car garage, oversized driveway and a fully fenced yard. Main floor with hardwood throughout, a large foyer, sunken living room, dining room with patio access and gorgeous kitchen with granite counters, lots of cupboards and stainless steel appliances. Second floor with 3 good sized bedrooms including a Primary with 4-piece ensuite and walk-in-closet, 2 other bedrooms and the main bathroom. Sunlit lower level boasts sizeable windows and high ceilings in the Family room, 2-piece powder room, laundry room, access to the HUGE garage and an immense, dry, useable crawl space with a pile of storage. The backyard boasts a deck and patio, storage shed and plenty of space for the kids to play! Recent updates include granite countertop in kitchen (2019), backsplash in kitchen (2022), deck in backyard (2023), shed in backyard (2023) new patio in backyard (2023), front yard landscaping including garden box (2019), double insulated garage door (2025), new carpet upstairs and downstairs(2024), front door and patio door (2023), hot water tank (2024 - owned), furnace (2018, AC (2012). (id:35885)
2859 Millstream Way
Ottawa, Ontario
Welcome to this beautifully maintained 3-bedroom, 4-bathroom Semi-detached home, ideally situated in a vibrant, family-friendly community. Built in 2002, this sun-filled residence offers a functional layout with hardwood floors throughout and a bright, airy atmosphere. Enjoy cooking in the modern kitchen featuring stainless steel appliances, or relax in the spacious living and dining areas. The finished basement provides additional living space perfect for a home office, gym, or entertainment room. Step outside to a large backyard ideal for family gatherings and outdoor enjoyment. Parking is a breeze with a 1-car garage and space for 2 more vehicles on the driveway. Location is everything just a 3-minute walk to a shopping area, and close to public transportation, schools, and parks. Recent upgrades include a new furnace and air conditioning system installed in 2021, ensuring comfort and efficiency year-round. Don't miss this bright, inviting home in an unbeatable location! (id:35885)
70 Russell Avenue
Ottawa, Ontario
Introducing 70 Russell Avenue a premier investment opportunity in Ottawa's sought-after Sandy Hill. This newly constructed, purpose-built multi-family property is designed to meet the needs of today's tenants, ensuring energy efficiency and modern amenities that deliver consistent rental income. The building features three spacious five-bedroom units and a unique six-bedroom, two-story suite on the top floor, appealing to diverse tenants. Interiors boast vinyl flooring, large windows, modern kitchens, two full bathrooms, and in-unit laundry. Just a 2-3 minute walk to the University of Ottawa, it offers unbeatable convenience, attracting young professionals and tenants alike. The vibrant neighbourhood includes dining, parks, entertainment, high walkability, and easy access to transit. With steady demand and premium amenities, 70 Russell Avenue is a rare investment in Ottawa's thriving rental market. Don't miss this opportunity to own a high-performing asset in an unbeatable location! NEW INCOME NUMBERS- Unit 1: $3,998/m, Unit 2: $4,101/m, Unit 3: $4,100/m, Unit 4 $5,850 (6 bed) (id:35885)
612 - 2000 Jasmine Crescent
Ottawa, Ontario
Simply the best! One of the largest two bedroom units offering use spacious living room, Sun field dining room, large kitchen, great size bedroom with good size, closets, and unit, laundry lot, large balcony and much more disagrees building offers indoor pool sauna jam, party room, and more walk to shopping center, schools and all amenities! Mediate position possible! call now! (id:35885)
327-329 Shakespeare Street
Ottawa, Ontario
Well maintained and TURN KEY, FIRE RETROFITTED, 5 Unit building ,Legal 4 plex with non conforming accessory apartment, many upgrades (see attachment) ,327 has 3 2 bedroom apts and 329 has one 2 bedroom and one large 3 bedroom on 2 levels, (main and basement). Basement of this unit has the potential of converting into a bachelor or studio for increased income. Buyer to verify feasiblity, 4 car garage/ carport in backyard. Front and back access to the building, back has very convenient and nice closed in staircase for extra storage (2016),and gives access to all apartments and common area, repaved driveway(2016) gardens and landscaping recently redone. Each tenant pays for the following utilities, hydro, and HWT(rental and gas) Landlord pays for heat (except basement unit) water and hydro for commom spaces. Landlord office in basement and common area for laundry accessible to all units. Coin operated washer and dryer. Total income from rent and laundry=$83,738 (2024) Projected income for 2025 is $87,714. Expenses=$18,477, NOI =$69,236 taxes= $8,184 Insurance= $5,645, utilities for common space(water and heating)=$4,648. Close to amenities, shopping restaurants, transit, minutes to downtown Ottawa. 24hr notice for all showings. (id:35885)
202 - 100 Cortile Private
Ottawa, Ontario
Welcome to boutique condo living in the heart of Riverside South! This bright and modern 2-bedroom, southwest-facing corner unit is a rare find. From the moment you walk in, you'll love the floor-to-ceiling energy-efficient windows, soaring 10-foot ceilings, and sun-filled open-concept layout. Enjoy a stylish kitchen with sleek quartz countertops, a center island perfect for entertaining, and stainless steel appliances. The unit also features hardwood floors throughout, spa-inspired bathrooms, and generous room sizes that provide comfort and flexibility. Step out onto your spacious private balcony, and enjoy the convenience of heated garage parking and two separate storage lockers. The building is surrounded by beautifully landscaped grounds, with walking trails and the peaceful Nimiq Park just a 5-minute stroll away. Commuting is a breeze with the upcoming LRT Trillium Line Limebank Station nearby, and everyday conveniences are within reach at the brand-new Armstrong Retail Plaza just minutes away. Outdoor maintenance is taken care of giving you more time to enjoy everything this stylish condo and vibrant community have to offer. (id:35885)
243-245 Hinchey Avenue
Ottawa, Ontario
PERMIT READY, SITE PLAN APPROVED 16 UNIT DEVELOPMENT SITE SITUATED IN THE HEART OF HINTONBURG. Welcome to 243 - 245 Hinchey Avenue, two side-by-side lots being sold together in one of Ottawa's most vibrant and evolving neighborhoods. Together, the lots offer approximately 0.146 acres (6,330 sq. ft.) of prime urban land with a combined frontage of 65.92 feet and a depth of 96 feet. This central location is steps from Tunney's Pasture, LRT transit, Scott Street amenities, and Wellington Village shops and restaurants, offering unbeatable walkability and convenience. Whether you're looking to build and hold or sell completed units in a high-demand area, this property checks all the boxes. This project is eligible for CMHC's MLI Select program, offering lucrative 40-50 year financing options. (id:35885)
243-245 Hinchey Avenue
Ottawa, Ontario
PERMIT READY, SITE PLAN APPROVED 16 UNIT DEVELOPMENT SITE SITUATED IN THE HEART OF HINTONBURG. Welcome to 243 - 245 Hinchey Avenue, two side-by-side lots being sold together in one of Ottawa's most vibrant and evolving neighborhoods. Together, the lots offer approximately 0.146 acres (6,330 sq. ft.) of prime urban land with a combined frontage of 65.92 feet and a depth of 96 feet. This central location is steps from Tunney's Pasture, LRT transit, Scott Street amenities, and Wellington Village shops and restaurants, offering unbeatable walkability and convenience. Whether you're looking to build and hold or sell completed units in a high-demand area, this property checks all the boxes. This project is eligible for CMHC's MLI Select program, offering lucrative 40-50 year financing options. (id:35885)


