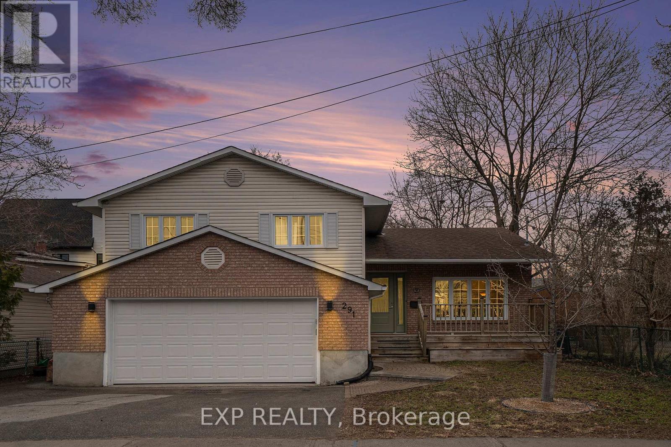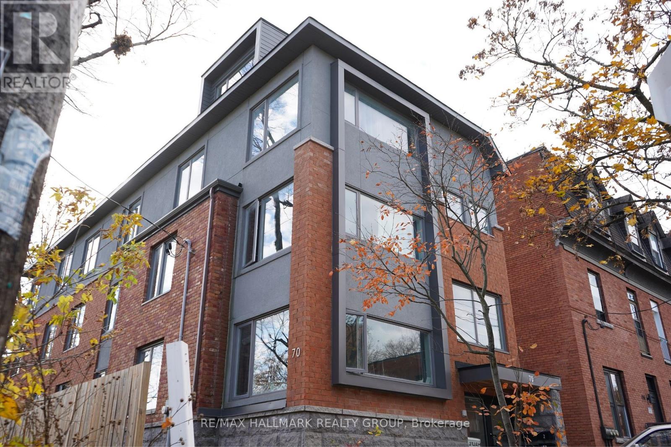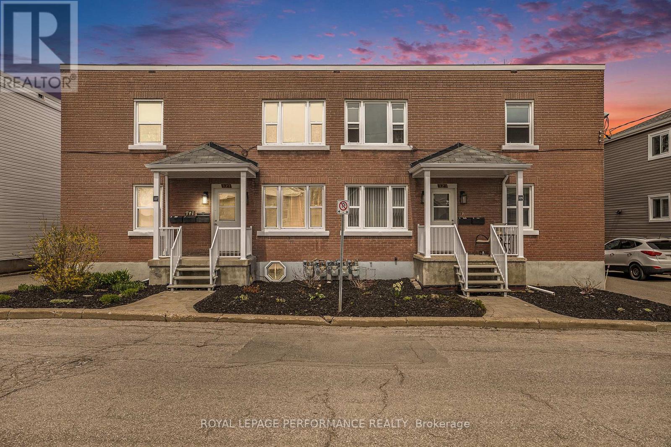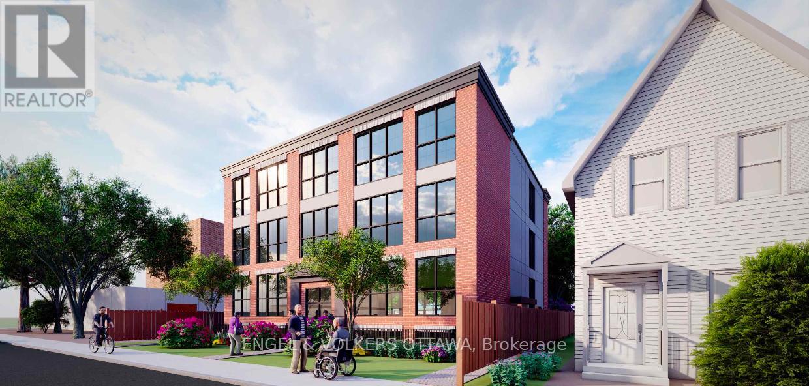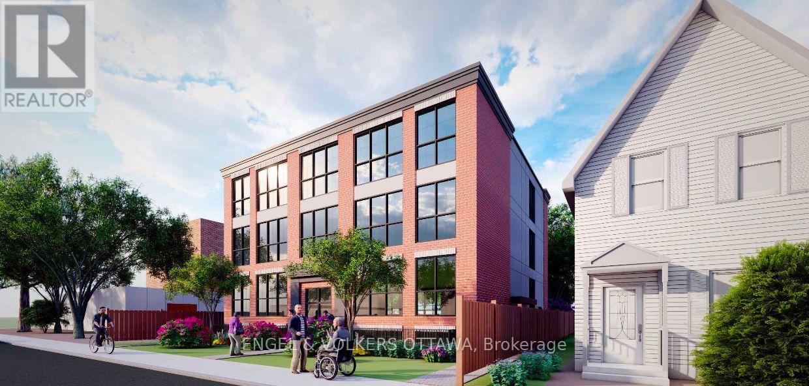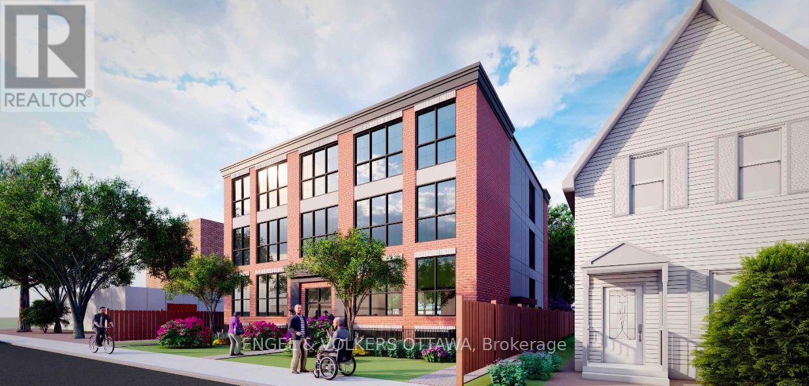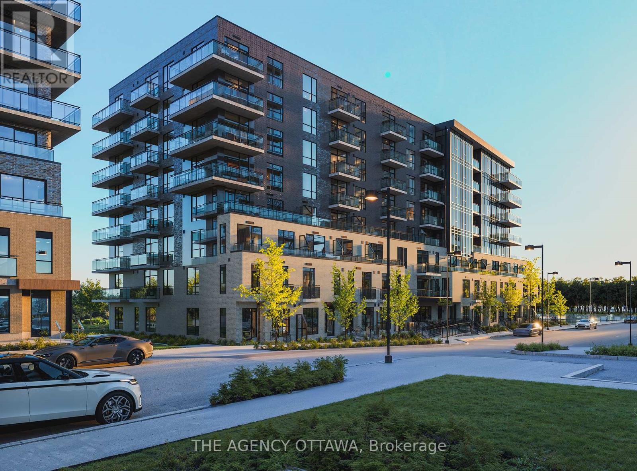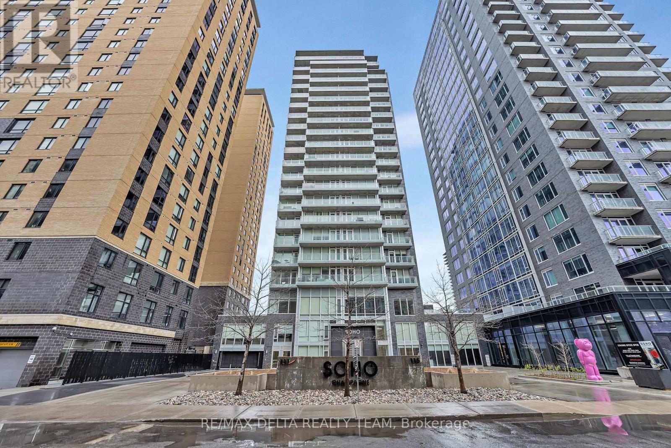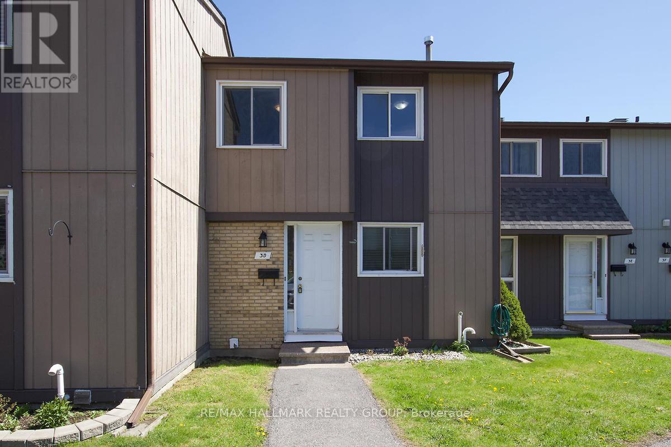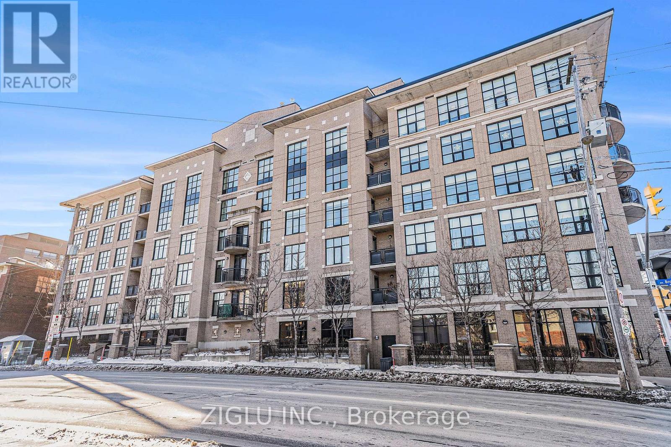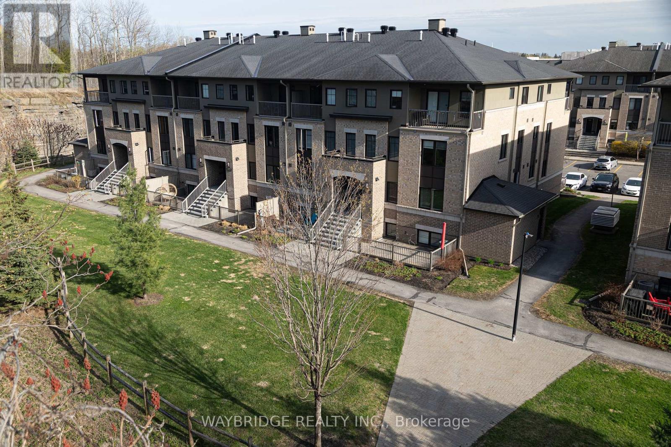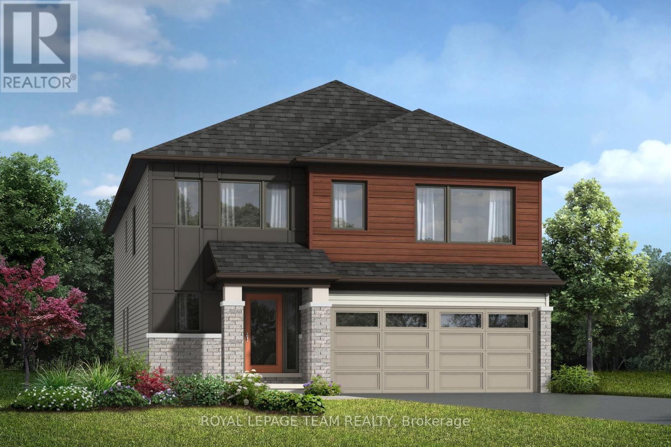213 Halyard Way
Ottawa, Ontario
We are thrilled to present this stunning Minto-built Astoria model, located in the highly sought-after Arcadia neighbourhood. This beautiful town home, constructed Approx. in 2016, perfectly blends modern living with family-friendly amenities. Step inside to discover a spacious layout featuring **3 bedrooms and 2.5 bathrooms**! The heart of this home is undoubtedly the expansive kitchen, where culinary dreams come true. With **stainless steel appliances**, an elegant **tiled backsplash**, and an inviting **eat-in area** framed by a charming arch opening to the living room, meal times become moments to cherish. You'll love the ample **counter and cabinet space** perfect for all your cooking needs! Retreat to the serene primary bedroom, boasting its own **ensuite bathroom** and a generous walk-in closet that offers you plenty of space for all your wardrobe essentials. Plus, the entire home has been freshly painted with a modern touch, accompanied by stunning **new luxury vinyl flooring** on the main level and cozy **carpet flooring** throughout the second floor and basement. Speaking of the fully finished basement, it's ready for use as a family or game room. The possibilities are endless! Location is key, and this property doesn't disappoint. Situated just minutes from the **Tanger Outlets** and the **Canadian Tire Centre**, you'll have shopping and entertainment right at your fingertips. For outdoor enthusiasts, **Judy Laughton Park** is within walking distance, featuring soccer and basketball courts along with scenic nature trails. And let's not forget the swift access to Ottawa's high-tech area making your daily commute a breeze! Don't miss out on this incredible opportunity to call this house your home. (id:35885)
291 Carleton Avenue
Ottawa, Ontario
Welcome to 291 Carleton Avenue in the heart of one of Ottawa's most vibrant communities, Wellington Village. This 3 bedroom detached home sits on a rarely available 50' x 100' lot (with 2 separate pins) and is walking distance to Tunneys Pasture, the LRT Station, Schools, Medical Buildings, Shopping, Restaurants, Grocery Stores, Coffee Shops and Bars, and is a beautiful hike to the Ottawa River and the Kitchi Zibi Parkway...in short its a GREAT LOCATION! The house itself was built in 1997 and boasts a true double car garage, oversized driveway and a fully fenced yard. Main floor with hardwood throughout, a large foyer, sunken living room, dining room with patio access and gorgeous kitchen with granite counters, lots of cupboards and stainless steel appliances. Second floor with 3 good sized bedrooms including a Primary with 4-piece ensuite and walk-in-closet, 2 other bedrooms and the main bathroom. Sunlit lower level boasts sizeable windows and high ceilings in the Family room, 2-piece powder room, laundry room, access to the HUGE garage and an immense, dry, useable crawl space with a pile of storage. The backyard boasts a deck and patio, storage shed and plenty of space for the kids to play! Recent updates include granite countertop in kitchen (2019), backsplash in kitchen (2022), deck in backyard (2023), shed in backyard (2023) new patio in backyard (2023), front yard landscaping including garden box (2019), double insulated garage door (2025), new carpet upstairs and downstairs(2024), front door and patio door (2023), hot water tank (2024 - owned), furnace (2018, AC (2012). (id:35885)
2859 Millstream Way
Ottawa, Ontario
Welcome to this beautifully maintained 3-bedroom, 4-bathroom Semi-detached home, ideally situated in a vibrant, family-friendly community. Built in 2002, this sun-filled residence offers a functional layout with hardwood floors throughout and a bright, airy atmosphere. Enjoy cooking in the modern kitchen featuring stainless steel appliances, or relax in the spacious living and dining areas. The finished basement provides additional living space perfect for a home office, gym, or entertainment room. Step outside to a large backyard ideal for family gatherings and outdoor enjoyment. Parking is a breeze with a 1-car garage and space for 2 more vehicles on the driveway. Location is everything just a 3-minute walk to a shopping area, and close to public transportation, schools, and parks. Recent upgrades include a new furnace and air conditioning system installed in 2021, ensuring comfort and efficiency year-round. Don't miss this bright, inviting home in an unbeatable location! (id:35885)
70 Russell Avenue
Ottawa, Ontario
Introducing 70 Russell Avenue a premier investment opportunity in Ottawa's sought-after Sandy Hill. This newly constructed, purpose-built multi-family property is designed to meet the needs of today's tenants, ensuring energy efficiency and modern amenities that deliver consistent rental income. The building features three spacious five-bedroom units and a unique six-bedroom, two-story suite on the top floor, appealing to diverse tenants. Interiors boast vinyl flooring, large windows, modern kitchens, two full bathrooms, and in-unit laundry. Just a 2-3 minute walk to the University of Ottawa, it offers unbeatable convenience, attracting young professionals and tenants alike. The vibrant neighbourhood includes dining, parks, entertainment, high walkability, and easy access to transit. With steady demand and premium amenities, 70 Russell Avenue is a rare investment in Ottawa's thriving rental market. Don't miss this opportunity to own a high-performing asset in an unbeatable location! NEW INCOME NUMBERS- Unit 1: $3,998/m, Unit 2: $4,101/m, Unit 3: $4,100/m, Unit 4 $5,850 (6 bed) (id:35885)
612 - 2000 Jasmine Crescent
Ottawa, Ontario
Simply the best! One of the largest two bedroom units offering use spacious living room, Sun field dining room, large kitchen, great size bedroom with good size, closets, and unit, laundry lot, large balcony and much more disagrees building offers indoor pool sauna jam, party room, and more walk to shopping center, schools and all amenities! Mediate position possible! call now! (id:35885)
327-329 Shakespeare Street
Ottawa, Ontario
Well maintained and TURN KEY, FIRE RETROFITTED, 5 Unit building ,Legal 4 plex with non conforming accessory apartment, many upgrades (see attachment) ,327 has 3 2 bedroom apts and 329 has one 2 bedroom and one large 3 bedroom on 2 levels, (main and basement). Basement of this unit has the potential of converting into a bachelor or studio for increased income. Buyer to verify feasiblity, 4 car garage/ carport in backyard. Front and back access to the building, back has very convenient and nice closed in staircase for extra storage (2016),and gives access to all apartments and common area, repaved driveway(2016) gardens and landscaping recently redone. Each tenant pays for the following utilities, hydro, and HWT(rental and gas) Landlord pays for heat (except basement unit) water and hydro for commom spaces. Landlord office in basement and common area for laundry accessible to all units. Coin operated washer and dryer. Total income from rent and laundry=$83,738 (2024) Projected income for 2025 is $87,714. Expenses=$18,477, NOI =$69,236 taxes= $8,184 Insurance= $5,645, utilities for common space(water and heating)=$4,648. Close to amenities, shopping restaurants, transit, minutes to downtown Ottawa. 24hr notice for all showings. (id:35885)
202 - 100 Cortile Private
Ottawa, Ontario
Welcome to boutique condo living in the heart of Riverside South! This bright and modern 2-bedroom, southwest-facing corner unit is a rare find. From the moment you walk in, you'll love the floor-to-ceiling energy-efficient windows, soaring 10-foot ceilings, and sun-filled open-concept layout. Enjoy a stylish kitchen with sleek quartz countertops, a center island perfect for entertaining, and stainless steel appliances. The unit also features hardwood floors throughout, spa-inspired bathrooms, and generous room sizes that provide comfort and flexibility. Step out onto your spacious private balcony, and enjoy the convenience of heated garage parking and two separate storage lockers. The building is surrounded by beautifully landscaped grounds, with walking trails and the peaceful Nimiq Park just a 5-minute stroll away. Commuting is a breeze with the upcoming LRT Trillium Line Limebank Station nearby, and everyday conveniences are within reach at the brand-new Armstrong Retail Plaza just minutes away. Outdoor maintenance is taken care of giving you more time to enjoy everything this stylish condo and vibrant community have to offer. (id:35885)
243-245 Hinchey Avenue
Ottawa, Ontario
PERMIT READY, SITE PLAN APPROVED 16 UNIT DEVELOPMENT SITE SITUATED IN THE HEART OF HINTONBURG. Welcome to 243 - 245 Hinchey Avenue, two side-by-side lots being sold together in one of Ottawa's most vibrant and evolving neighborhoods. Together, the lots offer approximately 0.146 acres (6,330 sq. ft.) of prime urban land with a combined frontage of 65.92 feet and a depth of 96 feet. This central location is steps from Tunney's Pasture, LRT transit, Scott Street amenities, and Wellington Village shops and restaurants, offering unbeatable walkability and convenience. Whether you're looking to build and hold or sell completed units in a high-demand area, this property checks all the boxes. This project is eligible for CMHC's MLI Select program, offering lucrative 40-50 year financing options. (id:35885)
243-245 Hinchey Avenue
Ottawa, Ontario
PERMIT READY, SITE PLAN APPROVED 16 UNIT DEVELOPMENT SITE SITUATED IN THE HEART OF HINTONBURG. Welcome to 243 - 245 Hinchey Avenue, two side-by-side lots being sold together in one of Ottawa's most vibrant and evolving neighborhoods. Together, the lots offer approximately 0.146 acres (6,330 sq. ft.) of prime urban land with a combined frontage of 65.92 feet and a depth of 96 feet. This central location is steps from Tunney's Pasture, LRT transit, Scott Street amenities, and Wellington Village shops and restaurants, offering unbeatable walkability and convenience. Whether you're looking to build and hold or sell completed units in a high-demand area, this property checks all the boxes. This project is eligible for CMHC's MLI Select program, offering lucrative 40-50 year financing options. (id:35885)
243-245 Hinchey Avenue
Ottawa, Ontario
PERMIT READY, SITE PLAN APPROVED 16 UNIT DEVELOPMENT SITE SITUATED IN THE HEART OF HINTONBURG. Welcome to 243 - 245 Hinchey Avenue, two side-by-side lots being sold together in one of Ottawa's most vibrant and evolving neighborhoods. Together, the lots offer approximately 0.146 acres (6,330 sq. ft.) of prime urban land with a combined frontage of 65.92 feet and a depth of 96 feet. This central location is steps from Tunney's Pasture, LRT transit, Scott Street amenities, and Wellington Village shops and restaurants, offering unbeatable walkability and convenience. Whether you're looking to build and hold or sell completed units in a high-demand area, this property checks all the boxes. This project is eligible for CMHC's MLI Select program, offering lucrative 40-50 year financing options. (id:35885)
114 - 1366 Carling Avenue
Ottawa, Ontario
**Under construction & available for rent starting August 1st!** Pictures are to give an idea of the kitchen and bathroom finishings. Welcome to Talisman 2 - where your living experience is elevated by sophisticated amenities, community connection and lifestyle convenience. This 2 bedroom, 1 bathroom condo is located on the 1st floor and features Eastern exposure, floor to ceiling windows, luxury vinyl flooring, quartz countertops and a 286 sqft terrace. Enjoy the convenience of the main floor gym, along with heated underground parking and a rooftop terrace. Pet friendly! Heat and water included in rent. Tenant pays for electricity and internet. Underground parking available for $225/month (EV parking possible). Storage lockers available for $40/month. Amazing location - quick access to Hwy 417, minutes to shopping centres, 10 minutes to Carleton University. Application requirements include: ID, proof of income, completed application and credit check. No in person showings at this time as property in under construction. Contact listing agent for more details as there is a model suite available to view. (id:35885)
1511 - 111 Champagne Avenue S
Ottawa, Ontario
Stylish Urban Retreat! Welcome to this modern 1-bedroom, 1-bathroom condo nestled in the vibrant and lively neighborhood of Little Italy. This chic urban retreat offers the perfect blend of style, comfort, and location ideal for professionals, couples, or anyone seeking sophisticated city living. Step inside to discover a spacious and thoughtfully designed layout, beautifully enhanced by luxury vinyl flooring that flows throughout the living area. Floor-to-ceiling windows bathe the space in natural light and frame picturesque city views, creating a bright and inviting atmosphere. The open-concept kitchen is a culinary haven, featuring a large island with hidden appliances, sleek cabinetry, and generous storage space a perfect combination of functionality and contemporary design. The bathroom exudes modern elegance, showcasing a stylish stand-up shower and premium finishes for a refreshing daily routine. This upscale building is loaded with premium amenities tailored to urban lifestyles, including: A fully equipped fitness center, roof top pool, a versatile party room for social gatherings, a private movie theater for exclusive screenings, a conference room ideal for remote work or meetings. Located just steps from trendy cafes, renowned restaurants, boutiques, and scenic parks, this condo places you at the center of it all. Enjoy easy access to public transit and the Rideau Canal, making it easy to explore everything Ottawa has to offer. Experience stylish city living in one of Ottawa's most desirable neighborhoods schedule your private showing today! (id:35885)
2105 - 242 Rideau Street
Ottawa, Ontario
For Rent July 1 Stylish 1-Bedroom Condo in the Heart of Downtown Ottawa! Live steps from everything Ottawa has to offer! Located just moments from Parliament Hill, the National Gallery, ByWard Market, Rideau Canal, and the city's best restaurants, shops, and nightlife, this modern 625 sq. ft. 1-bedroom condo offers the ultimate urban lifestyle.Featuring gleaming hardwood floors, ceramic tile, granite countertops, and 6 appliances (including in-unit laundry), this bright and well-designed unit also boasts large windows and a private balcony with beautiful city views. Key Features: Modern open-concept layoutGranite kitchen countertops with full appliance package, Private balcony with skyline views, Includes 1 underground parking space and storage locker, No dogs please, Central A/C and heating included. Amenities at The Plaza Club: 7,250 sq. ft. recreation centre, Fully equipped fitness facility, Beautifully landscaped rooftop terrace. Dont miss this opportunity to live in one of Ottawas most desirable downtown residences. Available now book your private viewing today! (id:35885)
D - 3 Spring Grove Lane
Ottawa, Ontario
Welcome to one of Barrhaven's favorite locations. This lovely 3-bedroom 2 Bath townhome is situated in a quiet family friendly community close to parks trails and schools, transit, Barrhaven Market Centre and Costco. The main floor features spacious living room, kitchen and dining room that leads to a large fenced in backyard with no rear Neighbor's for them great family get togethers. The second level features a large primary bedroom and 2 additional bedrooms and 4 Piece bath. The lower level features large family room with wood burning fireplace. (id:35885)
247 Clonrush Way
Ottawa, Ontario
Flooring: Tile, Deposit: 5400, Flooring: Hardwood, This stunning Minto Monterey model boasts nearly 2000 square feet of space in the highly sought-after Arcadia neighborhood. Positioned facing Arcadia Park, you can keep an eye on your children playing soccer right from home. Step through the spacious and inviting foyer into the open-concept kitchen, dining, and living area. The main floor flaunts 9-foot ceilings and hardwood flooring, while the modern kitchen dazzles with quartz countertops, ample cabinetry, and stainless steel appliances. Upstairs, discover three generously sized bedrooms and a convenient laundry area. The expansive master bedroom includes a walk-in closet and ensuite bathroom. Downstairs, the fully finished basement offers additional space for a large family room or play area. Just a short drive away, enjoy access to top schools, the Canadian Tire Centre, Tanger Outlets, as well as a plethora of restaurants, cafes, parks, and trails. Possession date: July 1st, 2025, Flooring: Carpet Wall To Wall (id:35885)
502 - 290 Powell Avenue
Ottawa, Ontario
Welcome to The Glasgow. This bright, 2 bedroom unit is approximately 1,040 square feet. Features include: open concept living (kitchen, dining room, living room); granite countertops; kitchen island; hardwood floors; large primary bedroom with ensuite bathroom and walk-in closet; 2nd bedroom/den (could be used as guest suite, 2nd bedroom and/or office); private balcony; 1 underground parking space; 1 storage locker; condo fee includes heating and water; gym in the building...Close to Carleton University, Dow's Lake, the Glebe, transit (LRT & bus service), shopping, restaurants, coffee shops and quick and easy access to the Queensway. Come see! (id:35885)
252b Titanium Private
Ottawa, Ontario
Welcome to the conveniently located 2 bedroom + loft, 2 bathroom, 2 storey upper unit condo in Orleans' pet friendly Quarry Glen. A heated, underground parking spot is included, but a car is not required as the new LRT train station at Place d'Orleans Mall and the Convent Glen Shopping Centre is a short walk away. The condo has a unique view of the rock quarry and does not have any other units or buildings obstructing your peaceful view. The main floor is a spacious, open-concept layout and has upgraded 100% waterproof vinyl plank flooring. As well, the upper/second level main bedroom has a walk out private balcony so you can enjoy the rock quarry wall from your bedroom. Book your showing of this well-maintained, rare upper-level unit before it is gone! (id:35885)
62 Baywood Drive
Ottawa, Ontario
Welcome to your dream home, a beautifully updated 4-bedroom, 3-bathroom retreat designed with stylish finishes that blend elegance and comfort - perfect for creating lasting memories! As you step inside, the main floor greets you with a breathtaking formal sitting room, boasting 20-foot ceilings and oversized windows that flood the space with warm, natural light, ideal for cozy family gatherings or welcoming guests. The updated kitchen with natural quartzite countertops opens up to the sunken living room, complete with a natural gas fireplace, invites relaxation and opens to patio doors revealing a spacious, landscaped backyard - perfect for kids to play, summer barbecues, or quiet evenings with friends. Upstairs, 4 generously sized bedrooms provide ample space for the whole family. The second-level mezzanine, overlooking the sitting room, is a versatile nook, perfect for a home office, study area for kids, or a cozy reading spot. Both main bathrooms have been fully renovated with modern finishings. The fully finished basement adds even more space for family fun, featuring a large living space with an additional room ideal for a home gym, playroom, or dedicated office for remote work. Nestled in a vibrant, family-oriented neighbourhood, this home is just steps from top-rated schools, lush parks, and playgrounds, making it the perfect place to grow, play, and thrive. Come see your forever home today! (id:35885)
1004 - 179 George Street
Ottawa, Ontario
Welcome to this meticulously maintained 1 bedroom, 1 bathroom condo located in the heart of the Byward Market. This bright and open space features large windows offering plenty of natural light, hardwood flooring, 9 ft concrete ceilings, and a large balcony. The kitchen boasts a modern look with granite counter tops, stainless steel appliances, and an island bar with extra counter space. There is laundry conveniently located right in the unit in the bedroom that features large sliding doors leading to the living space. This stunning condo offers views of downtown and is located steps away from all the amenities you would need! (id:35885)
2342 Ogilvie Road
Ottawa, Ontario
Welcome to 2342 Ogilvie Road, a beautifully maintained 4 bedroom, 1.5-bathroom single-family home nestled in the heart of Beacon Hill North one of Ottawa's most sought-after neighbourhoods. This charming residence offers a perfect blend of comfort, functionality, and location, making it an ideal choice for families and professionals alike. Step inside to discover a spacious and inviting layout featuring a bright living room with large windows that flood the space with natural light. The adjacent dining area provides an excellent setting for family meals and entertaining guests. The eat-in kitchen is well-appointed with ample cabinetry and counter space, catering to all your culinary needs. Upstairs, you'll find 4 generously sized bedrooms, each offering ample closet space. The full bathroom is conveniently located to serve all bedrooms, while a powder room on the main floor adds extra convenience for guests. The lower level boasts a versatile finished basement, perfect for a family room, home office, or gym, along with additional storage space. The laundry room offers a utility sink and extra storage. The attached garage provides secure parking and additional storage or workshop attached. Outside, the private backyard is a tranquil retreat, ideal for summer barbecues, gardening, or simply relaxing. Located within walking distance to top-rated schools, parks, shopping centers, and public transit (including the LRT Station Montreal Road), this home offers unparalleled convenience. Easy access to Highway 174 ensures a quick commute to downtown Ottawa and surrounding areas. Don't miss the opportunity to own this delightful home in a prime location. Furnace & Roof 2012; HWT 2008; (id:35885)
1404 Larose Avenue
Ottawa, Ontario
This classic Carlington residence has undergone a complete transformation into a thoughtfully designed and stunning family home; showcasing a blend of modern functionality and meticulous craftsmanship.Upon entering, you will be taken aback by the spacious and open concept main floor living space, boasting an incredibly sleek kitchen that flows seamlessly to the sunlit living room, creating an ideal space for both entertaining and everyday life.This chef's dream kitchen and dining area has been fully reimagined and offers premium appliances, and abundant cupboard & counter space within which to cook and entertain. The large adjacent living room benefits from a built-in banquette bench with storage. This main floor is complete with a striking main floor bedroom; with floor-to- ceiling custom closets, and a newly refurbished four-piece bathroom.On the second floor you'll find two sizeable bedrooms, each with ample closet space. Between these rooms, a storage area has been primed for the installation of a 2nd bathroom with the plumbing rough-in already in place.The basement has been remarkably transformed, with a former storage room now a complete, soundproofed woodworking shop. It's thoughtfully separated from the home's HVAC system to contain noise and dust, making it perfect for professionals and hobbyists alike. Should a workshop not be desired, this space can easily be converted into a family room, office, gym, or a combination thereof given its large size and layout.The basement also includes a versatile fourth room or office with a built-in bed, plus laundry room, and additional storage.Outside, the property continues to impress where a huge backyard with southern exposure enjoys sunlight all day - a perfect place for kids to play.The home is conveniently located just steps from Carlington Park and public transit, with easy access to Westboro, Wellington Village, Dow's Lake, and the 417. No conveyance of offers prior to 1:00 p.m on May12th, 2025. (id:35885)
6352 Ottawa Street W
Ottawa, Ontario
Welcome to 6352 Ottawa St located in Richmond Meadows. Mattamy's new family-oriented neighbourhood located in the Village of Richmond. Enjoy living in this stunning 4Bed/4 full bath detached NEW construction home. Be the first family to enjoy living in Mattamy's stunning PARKSIDE 2,652sqft model.*Move-in November 2025*. The main floor boasts 9' ceilings, 8' Doors, engineered hardwood floors, 2-walk-in closets, 2/pcs bath & inside access to the 2 car garage. Open concept living/dining room, multipurpose den, Chef's Kitchen w/island, quartz counters, breakfast bar, ceramic backsplash & patio doors to access the backyard. Spacious great room features large windows w/natural light. The 2nd level features hardwood stairs (main to second), Railings in Lieu of Kneewalls, Primary bedroom w/ensuite-bath, large soaker tub, separate glass shower, 2 separate sinks & oversized walk-in closet. 3 additional bedrooms each w/walk-in closets. Laundry & 2-3pcs baths complete the 2nd floor. The large upgraded lower level family room is fully finished w/3 pcs bath & 2 window (709 Sq. Ft.). Upgraded w/ AC & 200 AMP. Photos are of the model home to showcase builder floor plan & finishes. Upgrades & finishes may differ. Includes $20,000 Design Studio Bonus Dollars to choose your upgrades, finishes & customize this home. "HOME IS UNDER CONSTRUCTION". (id:35885)
B - 32 Hackett Street
Ottawa, Ontario
This exceptional walkout basement unit offers 926 sq. ft. of beautifully designed living space. It features two spacious bedrooms, a modern 3-piece bathroom, and a large double-door fridge. The open-concept living and dining area is bright and inviting, thanks to expansive windows and a stunning waterfront patio that delivers breathtaking lake views. Enjoy the comfort and privacy of a separate entrance. Situated on a quiet street overlooking a ravine and adjacent to greenspace, the location is ideal for peaceful walks and outdoor relaxation. Located in a prestigious neighborhood, you're just minutes from golf courses, parks, the airport, public transit, shopping, and top-rated schools. Only 10 minutes from South Keys and Barrhaven. Driveway parking is available. Don't miss this incredible opportunity! (id:35885)
431 Blake Boulevard
Ottawa, Ontario
This is the one! Welcome to 431 Blake Boulevard. This charming property offers plenty of space and versatility, featuring 2 spacious bedrooms and 2 well-appointed bathrooms on the upper level. The main floor is quite spacious with separate living and dining rooms, large kitchen, and home office. The lower level boasts a fully separate dwelling unit complete with a kitchenette and bathroom, perfect for extended family, guests, or rental income. Outside, you'll find a large detached garage and a massive backyard, providing endless opportunities for outdoor activities, gardening, or entertaining. This property is ideal for those seeking extra space and the potential for additional income. The R4 zoning on this rarely offered double lot offers many great redevelopment possibilities. Situated within walking distance to all major amenities and close to two major bus routes, this location offers ample opportunities for the savvy investor. Call today for more information! (id:35885)

