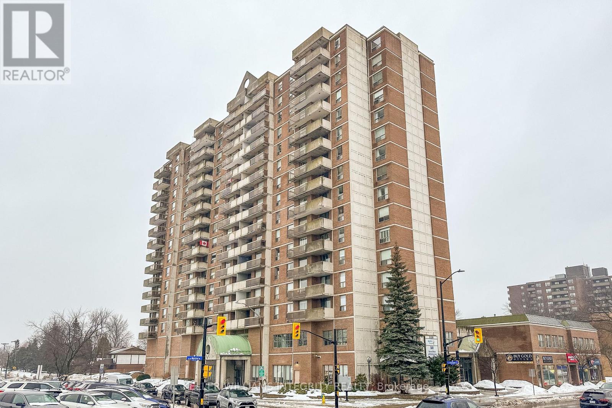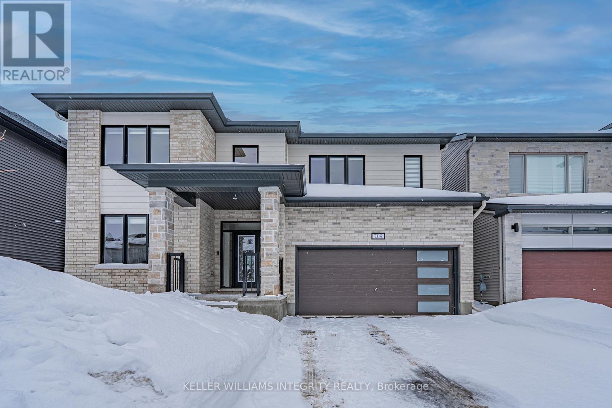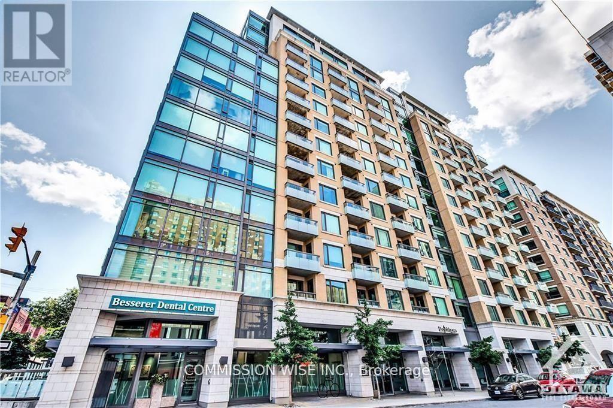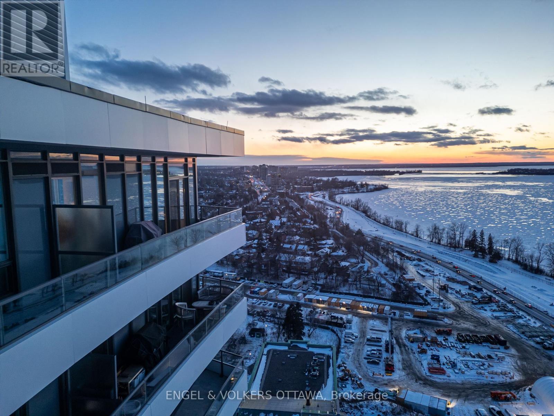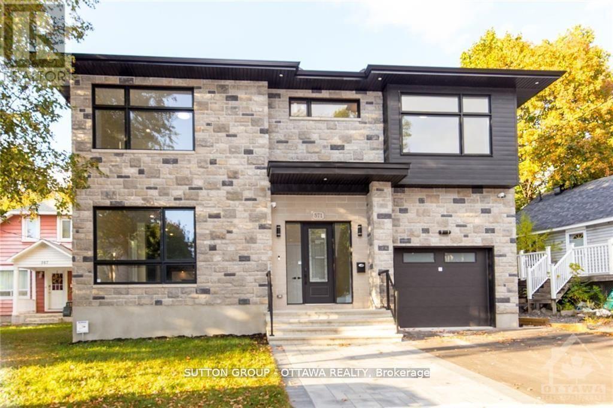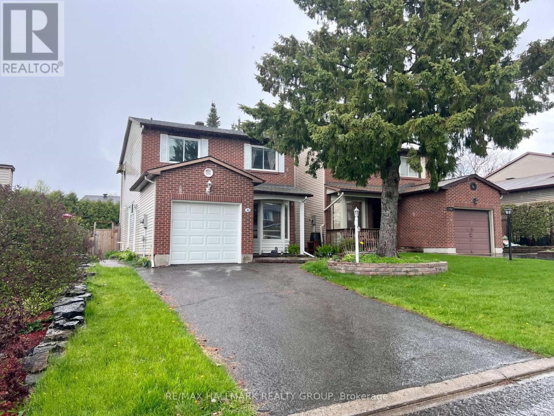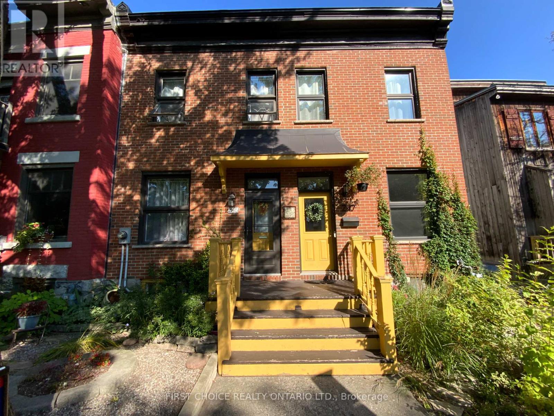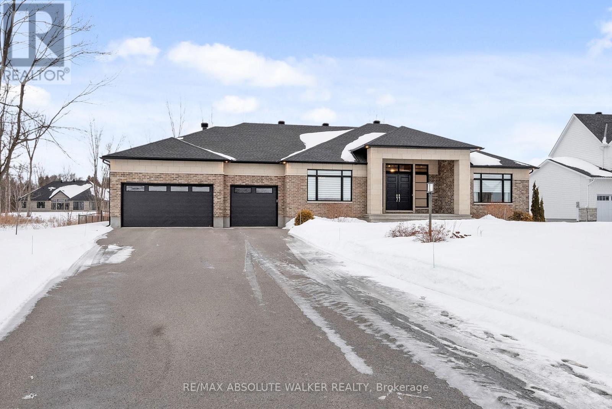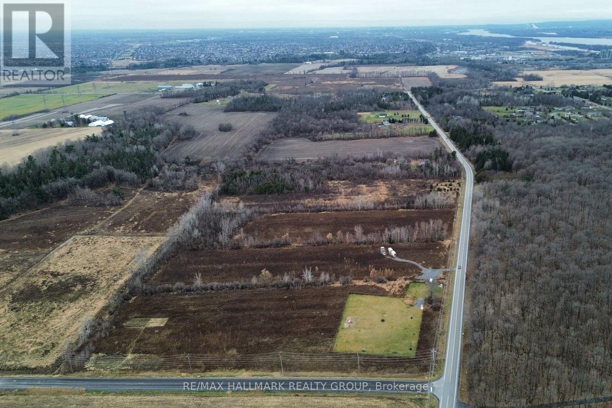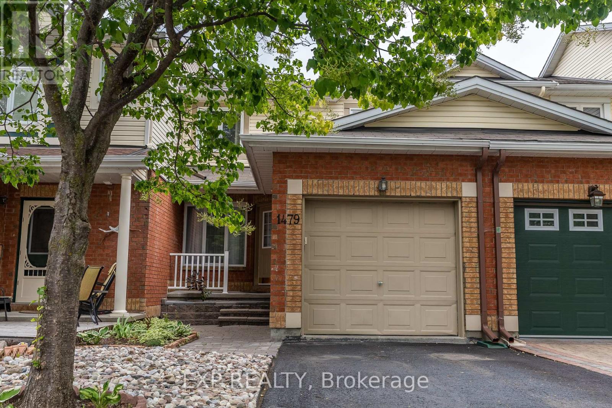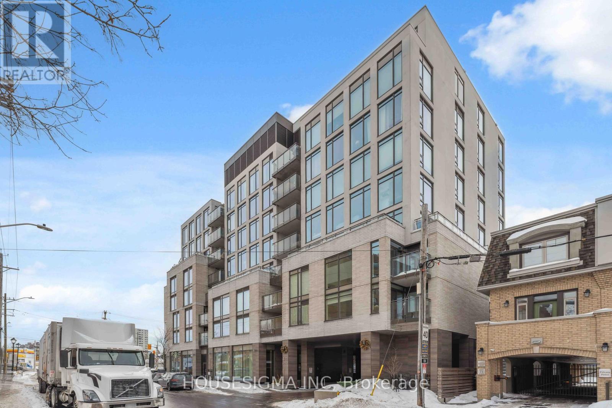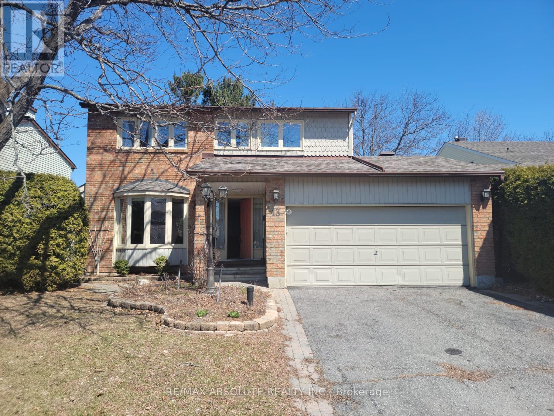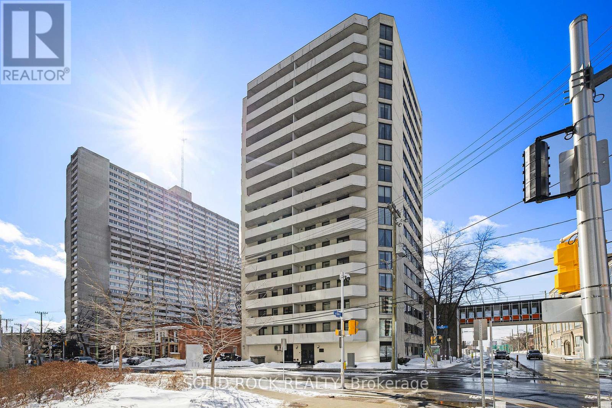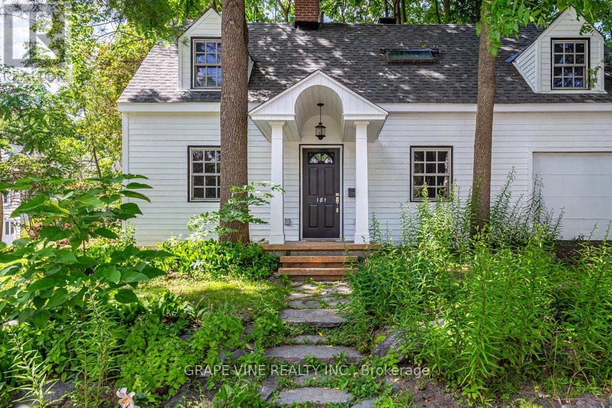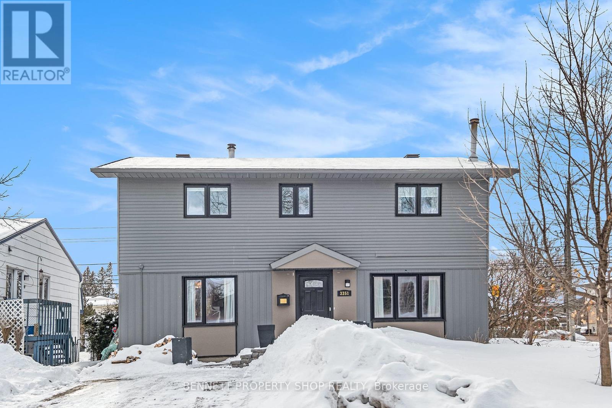201 - 316 Rideau Street
Ottawa, Ontario
**OFFERING ONE MONTH FREE RENT with 12 month lease term** Welcome to this bright and spacious one-bedroom, one-bath apartment that perfectly blends comfort and style, all in a prime location. Situated just moments from the University of Ottawa, public transit, shops, restaurants, and so much more, you'll have everything you need right at your doorstep. From the moment you walk in, you're greeted by soaring ceilings and beautiful hardwood floors that carry throughout the entire space. The entryway offers a large storage closet and an oversized laundry room with an in-unit washer and dryer, adding practicality to your daily routine. The home opens into an expansive, open-concept living area filled with natural light from large windows. The living room features a cozy fireplace, creating a warm and inviting atmosphere, while the adjacent kitchen impresses with stainless steel appliances, a generous breakfast bar, and plenty of cupboard and counter space for all your cooking needs. The spacious bedroom is a true retreat with a full wall of windows, offering a bright and airy feel. Just steps away, you'll find a well-appointed full bathroom designed for comfort. With abundant in-unit storage, plus an additional storage locker in the building, you'll have space for everything. A dedicated parking spot is conveniently located behind the building, and when you're ready to enjoy some fresh air, the shared outdoor patio is the perfect spot to relax. This thoughtfully designed apartment is ready to welcome you home with all the space, storage, and modern conveniences you've been looking for. (id:35885)
24 Tierney Drive
Ottawa, Ontario
This stunning home features both elegance and functionality in every detail. The main floor uniquely offers two dedicated office spaces, each complete w/ built-in cabinetry. deal for remote work or as a personal retreat. The bright, white kitchen is a chef's dream, showcasing gleaming granite countertops, stainless steel appliances, and a seamless view of the spacious, fenced backyard. Plenty of cupboard and counter space provide the perfect setup for any culinary adventure. Overlooking the kitchen, the inviting family room is great for gathering or relaxation, complete w/ a cozy gas fireplace creating a welcoming atmosphere. The large formal dining room is perfect for hosting memorable gatherings or enjoying everyday family meals. Hardwood flooring flows seamlessly throughout the main level, complemented by modern light fixtures and pot lights. The mudroom has generous storage and laundry facilities, providing easy access to the attached two-car garage. A grand curved hardwood staircase leads to the second floor where you'll discover a luxurious primary suite featuring vaulted ceilings and a gas fireplace that adds to the room's ambiance. The ensuite bath is a true retreat, offering a separate soaker tub and shower, along w/ granite counters, for a spa-like experience. Three generously sized bedrooms and a full bathroom complete the upper level. The partially finished basement includes a spacious bedroom, highlighted by a striking feature wall w/ an electric fireplace, and luxury vinyl flooring, creating a comfortable space for guests or as a quiet escape. Ample storage space is available, along w/ plenty of room to customize and complete the remaining area to suit your needs. The backyard boasts one of the largest lots in Barrhaven providing abundant space for a future pool, while still leaving plenty of room for greenery or additional hardscaping - making it an excellent setting for outdoor entertaining and relaxation. (id:35885)
901 - 200 Lafontaine Avenue
Ottawa, Ontario
*THE WHOLE UNIT IS FRESHLY PAINTED WHITE* Welcome to 200 Lafontaine Ave, a stunning condo building in Vanier near downtown, hosts Unit 901, updated 2-bed, 2-bath gem. With top-notch laminate flooring throughout, this space features a spacious oak kitchen with granite countertop and plenty of cabinets, a sunlit living/dining room, and a cozy balcony. The primary bedroom boasts ample storage and an ensuite, while a second bedroom and full bathroom offering great privacy. Step outside onto the large east-facing balcony and enjoy the morning sun. Included with the unit is an underground parking spot for added convenience, along with an oversized storage locker located on the second floor. Residents of this building enjoy access to a range of amenities, including indoor pool, sauna library, games room, and rooftop patio for outdoor fun, providing opportunities for relaxation and recreation. Welcome home to effortless living in a vibrant community., Flooring: Laminate. Hydro and condo fees not included in the rent (id:35885)
1745 Ortona Avenue
Ottawa, Ontario
Welcome to 1745 Ortona Ave, a spacious 4-bedroom, 2-bathroom detached home located in the desirable Fisher area of Ottawa. Situated on a massive deep lot, this property offers plenty of outdoor space for relaxation and recreation, perfect for tenants seeking room to breathe. The home features a bright and airy layout with ample living space, making it ideal for families or professionals. Conveniently located close to schools, parks, shopping, and transit, this rental is an excellent opportunity for those looking for a comfortable and well-maintained home in a great neighborhood. Ready for the perfect tenant!, Flooring: Hardwood, Deposit: 5800, Flooring: Laminate, Flooring: Carpet Wall To Wall (id:35885)
709 Fenwick Way
Ottawa, Ontario
No Rear Neighbours! Discover the epitome of luxury in this exquisite newly-built (2023) 4-bedroom, 4-bathroom residence, complete with a walkout basement in the prestigious Stonebridge community. Nestled on a quiet cul-de-sac and boasting a 46-ft premium lot that backs onto a serene golf course, this property offers unparalleled views and privacy. The ground floor features a spacious living and dining area complemented by a bright chef's kitchen and an expansive great room bathed in natural light. The state-of-the-art kitchen is equipped with new stainless steel appliances, a large island, upgraded quartz countertops, an elegant tiled backsplash, pots & pans drawers, and a butler's servery, along with a mudroom featuring a walk-in closet and a convenient powder room. The upper level houses a secluded primary suite with a walk-in closet and an ensuite bathroom. The three additional bedrooms each boast walk-in closets; two share a Jack & Jill bathroom, and one enjoys a private ensuite. A practical laundry room with a linen closet enhances functionality. The 9-feet ceiling walkout basement offers significant potential, with a spacious recreational room, an extra bedroom and bath, and ample storage space. Situated in a family-oriented neighborhood, this home ensures a blend of tranquility and accessibility to local amenities. A full Tarion Warranty is included for added peace of mind. Upgraded list attached for your review. (id:35885)
742 Coast Circle
Ottawa, Ontario
Welcome to this stunning 2-bedroom, 2-bathroom Pratt Model bungalow townhome located in the sought-after Mohogany Community of Manotick. As you step inside, you'll immediately notice the spacious foyer, which features stylish tile flooring, a front hall closet, and soaring 9-foot ceilings throughout, creating an open, airy, and inviting atmosphere. The home boasts 8-foot doors throughout, adding a touch of grandeur to every room. A versatile bedroom, currently being used as an office, is conveniently located off the foyer and offers ample closet space. As you continue into the open-concept living area, you'll be wowed by the expansive 9-foot ceilings, 7-inch wide engineered hardwood flooring, and upgraded pot lighting. The chef-inspired kitchen is a true standout, featuring upgraded cabinetry that reaches the ceiling, a large island with a breakfast bar, soft-close drawers, and luxurious quartz countertops complemented by a mosaic tile backsplash. High-end appliances further enhance the kitchen's appeal. The spacious living room is perfect for relaxation or entertaining, featuring a custom Linear Fireplace with a fully tiled surround, reinforced for your television. An upgraded casement window adds both beauty and function to the living area. The adjacent dining room provides plenty of space for family gatherings. Sliding patio doors lead to a beautifully landscaped outdoor space with a gazebo, perfect for enjoying summer days. The master bedroom is a retreat, with hardwood floors, a walk-in closet, and a 3-piece ensuite with a custom walk-in shower featuring mosaic tile accents. The mudroom off the kitchen includes laundry equipment and access to the two-car garage with epoxy flooring. The unfinished basement offers endless possibilities for additional living space or storage. With over $150K in upgrades, this home combines style, comfort, and functionality. Dont miss the chance to make it yours! (id:35885)
7783 Popham Street
Ottawa, Ontario
Steeped in history yet thoughtfully modernized, 7783 Popham is a home where every detail tells a story of care, craftsmanship, and pride of ownership. From the moment you arrive, the charm of this property is undeniable - nestled among mature trees on a beautifully landscaped lot, it offers a peaceful retreat while seamlessly blending the character of the past with the comforts of today. Step inside to discover a space that has been lovingly updated, bringing new life to this stunning home. Gleaming Ash hardwood floors guide you through the main level, where an open and inviting layout awaits. The heart of the home the gourmet two-tone kitchen is a chefs dream, featuring striking granite countertops, a spacious centre island, and sleek stainless steel appliances. Whether youre preparing a family meal or entertaining guests, this space is designed to impress.The warmth of the living and dining areas is elevated by a decorative ceiling and a stunning custom hickory electric fireplace, adorned with a rich walnut mantle. Cozy yet elegant, this space is perfect for unwinding after a long day or gathering with loved ones. The remodelled bathroom is a sanctuary of its own, with a custom tub/shower and carefully chosen accents that add a touch of luxury. Upstairs, three bedrooms provide a restful escape, each offering comfort and charm.Outside, your personal oasis awaits. Whether you're sipping coffee on the back deck, hosting summer BBQs, or enjoying a quiet evening by the firepit, this outdoor space is designed for making memories. And with a 24x24 insulated and heated two-car garage, as well as a separate insulated 24x26 outbuilding, you'll have all the room you need for vehicles, storage, guest area, or even a workshop. 7783 Popham isn't just a house - it's an oasis where history meets modern living, where every update was made with care, and where you'll feel at home the moment you walk through the door. Welcome Home. 24 Hour Irrevocable. (id:35885)
915 - 238 Besserer Street
Ottawa, Ontario
CORNER UNIT WITH PRIVATE TERRACE!! Welcome to urban luxury living! This exceptional 2-bed, 2-bath, 840 sq. ft. (Approx.) apartment boasts an impressive 625+ sq. ft. south facing terrace/patio access, doubling your living space with breathtaking views of Downtown Ottawa. Picture yourself on this expansive terrace, enjoying cityscapes and hosting gatherings. The unit also has a separate east facing balcony. Convenience is key, with a secure parking spot for your vehicle. Inside, revel in amenities like a dedicated fitness room, a year-round indoor pool, and a tranquil sauna. Step outside to a spacious courtyard, a green oasis in the heart of the city. Located near the vibrant Byward Market, indulge in diverse culinary delights, boutique shops, and entertainment options all within walking distance. Experience the perfect fusion of entertainment and urban living; seize the opportunity to call this extraordinary residence your new home., Flooring: Hardwood, Flooring: Laminate (id:35885)
403 - 100 Montblanc Pvt
Ottawa, Ontario
Located in Quarry Glen, this bright and inviting 1-bedroom condo is located on the 4th floor of a well-maintained building, offering a perfect blend of comfort and convenience. Featuring a spacious open-concept layout, this freshly painted unit boasts a cozy living area with ample natural light, thanks to large windows and patio door to your own private balcony - ideal for enjoying your morning coffee or relaxing in the evenings. The kitchen is well-equipped with modern appliances, including a fridge, stove, and dishwasher. In the suite, stacked clothes washer and dryer are also included. The generously sized bedroom provides a peaceful retreat, and the full bathroom offers all the essentials. Great location, 3 minute drive to Ottawa's new O Train station and Place d'Orleans; you can also walk through Joe Jamieson Park and get there in about 15 minutes, pathway is cleared in the winter. Flooring is carpet in living and bedroom and linoleum in kitchen, hallway and bath. (id:35885)
H - 45 Overberg Way
Ottawa, Ontario
Enjoy the ultimate convenience of Single-Level living !!! Welcome to this beautifully designed Balance II Model by Claridge Homes. Bright and spacious home that offers the perfect blend of modern living and comfort! This 2-bedroom, 2-full bath unit is a true gem, boasting an open concept layout. The home is full of thoughtful touches and features plenty of LED pot lights that make it feel warm and inviting. Large windows let in lots of natural light, giving the space a fresh, airy feel. The kitchen is perfect for cooking and entertaining, with sleek quartz countertops, lots of cabinets, a tiled backsplash, and stainless steel appliances. The open dining area is great for enjoying meals with family and friends. Relax on your private balcony - a perfect spot to unwind outdoors. Location is fantastic, close to Terry Fox, the Queensway, Highway 416, parks, schools, shopping, and public transit. This beautiful home is ready for you to move in and enjoy. Book a showing today! Currently tenant occupied. 24 hours required for all showings. (id:35885)
714 - 324 Laurier Avenue W
Ottawa, Ontario
Welcome to the Mondrian! A stylish, loft-style building that offers concierge services, a fitness centre, a common party room with a billiards table, an outdoor pool and a roof-top terrace equipped with a BBQ. This bright, south facing, two bed, two FULL bath unit has it all; unobstructed views of downtown, 9ft ceilings, featuring exposed concrete, with floor-to-ceiling windows that flood the space with natural light, hardwood flooring, quartz countertops, SS appliances, an eat-in kitchen island with plenty of storage, an open-concept layout and a primary bedroom complete with an ensuite bathroom. Centrally located with proximity to restaurants, shopping, public transportation, Parliament Hill, The University of Ottawa, and plenty more! Underground parking included. (id:35885)
2502 - 485 Richmond Road
Ottawa, Ontario
Welcome to Penthouse 2502, where elegance meets the high life. This stunning residence offers panoramic views of the Ottawa River with floor-to-ceiling windows, flooding the space with natural light and showcasing breathtaking sunrises and sunsets. This thoughtfully designed penthouse features 2 bedrooms + den and 2.5 bathrooms, offering both luxury and functionality. The stunning open concept kitchen boasts a gas range, marble countertops (refinished 2025), and a wine fridge all while enjoying scenic views of the river. Each bedroom comes with its own private ensuite bathroom complete with marble countertops. Step out onto the spacious balcony, equipped with a natural gas line for effortless BBQing and entertaining. Nestled in the heart of Westboro, you're just steps away from boutique shopping, cozy coffee shops, and renowned restaurants, offering the ultimate urban lifestyle. Additional perks include a dedicated parking space and a storage locker, ensuring convenience and peace of mind.Be ready to be impressed by the luxury, views, and unparalleled location of Penthouse 2502. (id:35885)
263 Michel Circle
Ottawa, Ontario
Welcome to 263 Michel Circle, a turnkey duplex steps from Beechwood, one of Ottawa's fastest-growing neighbourhoods. This tenanted, income-generating property offers great potential for any investor. The upper unit features three spacious bedrooms and a 3-piece bath, while the lower unit offers two bedrooms and a 3-piece bath, providing comfortable living spaces for tenants. Located just minutes from downtown Ottawa, Vanier is a vibrant and evolving community with strong tenant demand, offering easy access to public transit, parks, schools, shopping, and top-rated restaurants. With ongoing redevelopment and appreciation in the area, this is a rare opportunity to own a duplex in a high-growth market. Contact us today, and see the attached financials for more details. (id:35885)
571 Mutual Street
Ottawa, Ontario
Newly built expansive custom home in Castle Heights featuring five bedrooms, multiple ensuites, and a finished basement. High-end finishes throughout. Enormous windows fill every space with natural light. Minutes from downtown. (id:35885)
4103 Stonecrest Road
Ottawa, Ontario
Investors and developers, seize this rare opportunity! Discover the perfect blend of tranquility and convenience with this pristine 2.06 ac parcel on Stonecrest Road in Woodlawn. Nestled amidst picturesque landscapes, this expansive lot offers a serene setting to build your dream home. Enjoy the best of both worlds: a peaceful rural ambiance just a short drive from urban amenities. The property is located a few minutes from the quaint village of Fitzroy Harbour, 15 minutes to Arnprior, and 30 minutes to Kanata. The land features mature trees and open areas, providing a versatile canvas for your vision. Embrace a lifestyle enriched by nearby outdoor adventures, including water activities at Constance Bay and Fitzroy Harbour, offering opportunities for boating, fishing, camping, and relaxation. Don't miss this opportunity to own a piece of paradise in Woodlawn, where you can envision your future nestled in the heart of nature's beauty! (id:35885)
425 - 349 Mcleod Street
Ottawa, Ontario
Luxurious 980 sq.ft. open-concept corner unit situated in the heart of Centertown. Spacious kitchen with large counter space, Bosch appliances, and impressive hidden projection screen/multi-room Bose audio system. Steps away from the Rideau Canal, trendy restaurants, specialty shops, downtown and the Glebe. Floor to ceiling windows, hardwood flooring throughout, quartz countertops, and large custom closets. Excellent building amenities with gym, courtyard, party room. (id:35885)
36 Sawgrass Circle
Ottawa, Ontario
Flooring: Tile, Don't miss This beautiful custom-built 4 bed, 3 bath walkout bungalow sits in amongst the trees on a private 2.2 Acre corner lot and boasts a pool w/ water feature (11'), hot tub, and a cedar pavilion(19') all of which is fenced in. The open floor plan with soaring tray ceilings is designed to take advantage of the natural light, while the solarium helps to act as a heat sync. The lower level offers 2 generous bedrooms w/ full bath, bathroom has been updated. large rec room and workout area. The walk out basement has big windows makes it feel like the main floor. The home was designed with wheel chair accessibility in mind. The elevator in the oversized 3 car garage makes accessibility to the main floor a breeze and the ramped access to the basement into the workshop is a handy mans dream, 200 Amp service with generator backup and a 50 Amp hookup suitable for a 45' RV nestled beside the home and carport. Steps away from golf and the Trans Canada trail., Flooring: Hardwood ** This is a linked property.** (id:35885)
40 Stable Way
Ottawa, Ontario
Single detached 3 bedrooms home in the heart of Bridlewood. Take advantage of the proximity to great schools, shopping and walking trails. This lovely property features a functional layout with inviting family room boasting a wood burning fireplace and white brick surround, bright dining room with bay window, generous kitchen with granite counters, 2nd level with three good sized bedrooms and a dream walk-in closet with makeup desk. Lower level is finished with a recreational room and office space. Updates include: roof shingles 2022, lower lvl paint 2022, main and 2nd level paint 2020, fenced yard 2019, oak railing 2017, furnace and a/c 2007. House is rented month by month or 2624/M plus utilities. (id:35885)
705 - 199 Slater Street
Ottawa, Ontario
Welcome to The Slater, one of Ottawas most sought-after residences, where modern design meets urban convenience. This stylish bachelor unit in the heart of downtown offers a bright and functional open-concept layout, featuring floor-to-ceiling windows, sleek finishes, and high-end touches throughout. The modern kitchen is equipped with quartz countertops, stainless steel appliances, and ample storage, while the spa-like bathroom adds to the sophisticated feel of the space.Located at 199 Slater Street, this building offers an array of luxury amenities, including a fully equipped gym, private theatre room, party lounge, and hot tub, providing the perfect balance of work and play. With a walk score of 98, you'll have everything at your doorstep transit, shopping, top-rated restaurants, and entertainment, all just steps away. Whether you're a young professional, investor, or looking for a trendy urban retreat, this unit is a fantastic opportunity to experience the best of downtown living. Book your private viewing today! (id:35885)
821 Eastbourne Avenue
Ottawa, Ontario
Pack your bags and Move On In to Ottawa's urban community of Manor Park ! Great Solid Single Family Home on Large Oversized Private Yard (115ft x 90ft) with no Front, Back or Right Side Neighbours !! Flooded with Natural Light the Well Maintained interior has Original Strip Hardwood Floors & Cove Mouldings - Updated Kitchen, Roof, Windows & Furnace'2016 - Easily access all the local schools (incl Elmwood, Ashbury, MacDonald Cartier, Fern Hill), parks, hotspots, shops, cafes & restaurants on Beechwood in the eclectic Village of New Edinburgh/Lindenlea WALKSCORE 67/BIKERS 87 bounds are limitless...Minutes to the Parkway, River, SUSSEX, Embassies, Byward Market, GAC, Rideau Hall, Stanley Park, McKay Lake for swimming & skating, Rideau River, Tennis & Boating clubs, transit & downtown. Your new life could be just around the corner !! (id:35885)
245 York Street
Ottawa, Ontario
Flooring: Tile, Rare Freehold Semi in the heart of the City, can be yours NOW! This spacious 3 bedroom home is in move-in ready condition!! You will enjoy the huge open concept living and Dining room which is perfect for entertaining, with plenty of natural daylight and gleaming hardwood floors. Fully updated kitchen, with loads of cupboard space, pantry like shelving, computer nook area, leading to your cozy main floor Den with a quick and easy access to your amazing BBQ Deck area (33'x16') !! The upper level features 3 generous sized bedrooms, a fully updated bathroom, hardwood throughout, a huge Master bedroom with ample closet space. The dry basement offers plenty of storage, laundry, and utility room. Recent upgrades include Roof 2022, bathroom 2021, furnace 2012, windows are all updated, hardwood on main and upper. Pride of ownership. Close to schools, shops, downtown restaurants, parks etc., Flooring: Hardwood (id:35885)
221 Jensen Court
Ottawa, Ontario
Welcome to 221 Jensen Court, a breathtaking 4+1 bedroom, 3.5-bathroom luxury home nestled on pie-shaped lot in one of Carps most sought-after neighbourhoods. Tucked away in a quiet court, this stunning home is finished top to bottom with high-end finishes, offering exceptional living spaces inside and out. Designed for comfort and elegance, the main level features rich hardwood flooring throughout, a beautifully appointed kitchen with high-end finishes, a formal dining room, and a bright, spacious living area. Cozy up beside the double-sided gas fireplace, which adds warmth and charm to both the living room and the convenient office, an ideal space for working from home. Upstairs, the primary suite is a true retreat, featuring double closets and a breathtaking double-sided fireplace that extends into the spa-like ensuite. Unwind in the luxurious soaker tub as the soft glow of the fire creates a serene and relaxing atmosphere.The fully finished lower level is perfect for multi-generational living or hosting guests. With a spacious bedroom, full bathroom, wet bar, and a cozy gas fireplace. Whether you're enjoying a movie night or entertaining friends, this level has it all. Step outside to your backyard oasis, where a fully fenced yard, mature gardens, and an Endless Pool provide the perfect setting for outdoor entertaining or quiet evenings under the stars. This home has it all, space, style, and incredible features you wont find just anywhere. Don't miss your chance to make it yours! List of updates: fenced back yard, laminate flooring (2019), fridge (Dec 2024), washer and dryer (2025), slide in stove/oven (2019), dishwasher (2018), paint (2023/2025), endless pool (2016) (id:35885)
312 - 383 Cumberland Street
Ottawa, Ontario
Welcome to #312-383 Cumberland St, where modern design meets unbeatable city views! This stunning condo features soaring ceilings, expansive windows, and sleek hardwood flooring, creating a bright and inviting atmosphere. The contemporary kitchen boasts quartz countertops and a versatile movable island, perfect for entertaining. The primary bedroom offers a seamless en-suite style connection to the main bathroom for added convenience. Enjoy the perks of air conditioning, *underground parking*, and a storage locker, along with access to fantastic building amenities. Plus, heat and water/sewer are included in the condo fees- a hassle-free urban lifestyle awaits! (id:35885)
700 Mcmanus Avenue
Ottawa, Ontario
Step into this stunning custom John Gerard bungalow, featuring an expansive 3400 sqft of main-floor living space, enhanced by over 2000 sqft of beautifully finished basement. Exuding luxury and sophistication, this full brick residence is adorned with high-end finishes throughout. The main floor showcases, timeless trim work, elegant hardwood floors, tile, and soaring ceilings ranging from 9 to 12 feet, contributing to the home's grand ambiance. A fully functional main floor laundry room and pantry room offer convenience, while four spacious bedrooms (one currently used as an office) on the main level, along with a fifth bedroom and full washroom in the basement, accommodate families of all sizes.The gourmet kitchen is a culinary delight, equipped with top-tier Thermador appliances, soft-close drawers, and cupboards, and adorned with sleek quartz countertops in the kitchen and all washrooms. The basement is an entertainer's paradise, boasting a large recreation room, wet bar, billiards area, full gym (easily convertible to a sixth bedroom), and ample storage space with direct access to the triple-car garage. The property is situated on an oversized 1.1 acre lot, larger than neighboring properties, and includes a wooded area that ensures privacy and seclusion. This exceptional property perfectly combines style, comfort, and functionality, making it an ideal place to call home. (id:35885)
1730 Wilhaven Drive
Ottawa, Ontario
DEVELOPMENT OPPORTUNITY! 49+ ACRES LOT with a Plan of 21 ESTATE LOT Subdivision Pending! Introducing an exceptional opportunity for Rural Estate living with the proposed development of a 21 (approx. 2 ACRES) Spacious Estate Lot subdivision, thoughtfully designed for high-quality Custom built detached dwellings on Well and Septic. Located in a tranquil rural setting, this proposed subdivision offers a peaceful and expansive lifestyle while providing convenient access to all the Orleans Amenities. Located on the CORNER of Wilhaven and O'Toole Rd. and approx. <2km from Cardinal Creek Village Subdivision in Orleans and approx. 20 Minutes to Downtown Ottawa! ESTATE Lots Selling in the 400K+ range. In a prime location close to Schools, Shopping, Recreation & So Much More! The opportunities are endless! Property currently consist of Home, farmed fields, and Dog Run, all being Rented. Reports & Studies available! (id:35885)
217 Dovercourt Avenue
Ottawa, Ontario
Calling all Investors and Buyers! This triplex is fully rented and equipped to make sure tenants are comfortable and enjoy their space. This home also has the opportunity to be converted back to a duplex so that home owners have a completely separate additional dwelling unit to help offset their mortgage costs. Major upgrades throughout: Plumbing, Electrical, Roof and Windows re-done in 2022. There are 2 two bedroom units and 1 one bedroom unit which bring in $5,475.00/month in rents. All units are equipped with separate entrances, its own full bathroom, kitchen and laundry. Located in proximity to great schools, parks, and shopping. Designated fence in backyard and attached garage. Don't miss out on this opportunity. (id:35885)
1479 Lynx Crescent
Ottawa, Ontario
Come check out this well maintained open concept 3 bed, 2.5 bath townhome in popular Fallingbrook Orleans. Sitting on a great lot with no rear neighbors, it is a quiet family neighbourhood close to schools, parks and all amenities! The main floor features an inviting foyer with garage access . Spacious living room with hardwood flooring. The kitchen opens to the dining area with patio access to the backyard making it perfect for entertaining. The upstairs level offers a Primary bedroom with walk-in closet along with 2 additional well sized bedrooms. Fully finished basement with an extra room and another full bathroom. This is the perfect starter home for any family! AC 2020, Roof 2012, Windows 2009. (id:35885)
321 - 411 Mackay Street
Ottawa, Ontario
Welcome to this bright and spacious 2-bedroom, 2-bathroom condo in one of Ottawas most sought-after neighbourhoods, Beechwood! Offering over 1,000 sqft of thoughtfully designed living space, this stunning southwest-facing corner unit is flooded with natural light. The open-concept layout features a modern kitchen with stainless steel appliances, quartz countertops, and ample cabinet and counter space - perfect for cooking and entertaining. The living and dining area flows seamlessly, complemented by rich pre-engineered hardwood floors and an additional den space, ideal for a home office. The primary suite boasts a walk-in closet, updated lighting, and a private ensuite bath, while the second bedroom is conveniently located near the additional full bathroom. Enjoy the ease of in-suite laundry and the convenience of a parking space and same-floor storage locker. This well-managed building offers impressive amenities, including a boardroom, guest suite, party/lounge room, exercise room, outdoor patios, and bike storage. Located in the highly walkable Beechwood Village, you're just steps from boutique shopping, cozy cafés, top-rated restaurants, transit, and parks. Experience urban living at its finest! Some photos virtually staged. (id:35885)
502 - 340 Queen Street
Ottawa, Ontario
Welcome to 340 Queen Street #502, a sleek and modern 1-bedroom, 1-bathroom condo that is perfect for professionals, investors, or those searching for the perfect downtown pied-à-terre! The Moon places you within walking distance of government offices, seasonal festivals, the Rideau Centre, and the ByWard Market and is conveniently seated right on top of the LRT station. Inside, an inviting open-concept layout is bathed in natural light, thanks to floor-to-ceiling windows that showcase stunning urban views. The modern kitchen features quartz countertops, stainless steel appliances, and a functional island, ideal for cooking and entertaining. The bedroom offers generous closet space and a charming corner window, while the spa-like bathroom boasts a step-in glass shower and high-end finishes that match the rest of the unit. Step outside onto your private balcony and take in the vibrant cityscape. This well-managed building offers exceptional amenities, including a boutique gym, indoor swimming pool, concierge service, residents lounge, and a rooftop terrace. Condo fees conveniently cover heat, common elements, and building insurance. Don't miss out on this incredible urban living experience! (id:35885)
428 Hatfield Crescent
Ottawa, Ontario
Discover your perfect retreat at 428 Hatfield Crescent, Ottawa - a charming bungalow nestled in the welcoming Queenswood Heights community. Ideal for families or investors, this home offers a seamless single-level layout with three bright bedrooms and ample living space on the main floor. The sunlit kitchen, boasting generous countertops and storage, invites you to create memorable meals, while separate living and dining rooms provide space to unwind. Downstairs, a partially finished basement features a second full bath, room for a fourth bedroom, and a spacious family area - perfect for play or relaxation. Outside, a large lot with a carport and driveway accommodates multiple vehicles. Already tenanted, this property doubles as a lucrative rental or a future SDU development opportunity. Embrace a lifestyle of comfort and possibility in a prime Orleans location - your family haven or smart investment awaits! 24 hours notice for viewings, 24 hours irr. (id:35885)
13 Melville Drive
Ottawa, Ontario
Nestled on a sought-after, family-friendly street in the desirable Barrhaven-Pheasant Run community, this well-cared-for 4-bedroom, 3-bathroom detached home offers the perfect blend of space, comfort, and convenience. Situated on a 55' x 100' lot, this 2-storey home features a welcoming foyer with double closet and inside entry to the 2-car garage. The bright, expanded living room includes a bay window, hardwood floors, and a cozy gas fireplace, flowing into the formal dining room with crown molding, custom built-in buffet, and patio door to the backyard. The kitchen offers ample cabinetry and opens to the adjoining sunken family room with vaulted ceilings, skylight, a second fireplace, and patio doors to a side deckcreating an excellent indoor-outdoor connection. Upstairs, the spacious primary bedroom includes a 3-piece ensuite, while three additional bedrooms share a 4-piece family bathroom. Updates to flooring and bathrooms make this a great investment with potential to personalize. The lower level is partly finished, offering a laundry room, a large open space ideal for a future rec room, plenty of storage, and a cold storage area. Outside, the fully fenced backyard provides a private retreat with mature trees and hedgesideal for relaxing or entertaining. The double driveway allows for ample parking. Furnace (2014). Enjoy living in a well-established neighborhood close to top-rated schools, parks, shopping, transit, and recreation. A solid home in a prime location! Property is being sold as is, with no warranties or representations, as the Power of Attorney has never resided in the home. A pre-building inspection is on file. 24-hour irrevocable required on all offers. Some photos have been virtually staged. (id:35885)
1701 - 200 Bay Street
Ottawa, Ontario
**Open House SUN April 13th 2-4PM** Welcome to this Centretown high-rise condo with a fantastic view of downtown Ottawa & Parliament. This downtown lifestyle makes everything within walking distance but also includes underground parking for your car & bike (storage space). This 2-bedroom condo is over 800+ sqft and has a large enclosed balcony. The primary bedroom has a walk-in closet. The open-concept principal rooms are separated from the sleeping space down a hallway. The kitchen has ample countertop & cupboard space with an in-unit stackable laundry pair and additional space for storage. The dining room has an open floor plan to the living room and patio door access to the balcony. The in-unit forced air electric furnace w/ a/c gives you control of the climate in any season. With its phenomenal location, the large interior square footage and the underground parking spot, you don't want to pass this one up! 1701-200 Bay (id:35885)
512 Turtle Island Crescent
Ottawa, Ontario
The Frontenac is a 4-bedroom detached Single Family Home with a walk-in closet in each bedroom. The main floor has a den right off the foyer - ideal for a home office - a formal dining room, big kitchen nook, mudroom off the double-car garage and much more. Avalon Vista! Conveniently situated near Tenth Line Road - steps away from green space, future transit, and established amenities of our master-planned Avalon community. Avalon Vista boasts an existing community pond, multi-use pathways, nearby future parks, and everyday conveniences. Flooring: Hardwood, Carpet & Tile. October 16th 2025 occupancy! (id:35885)
52 Bradley Green Court
Ottawa, Ontario
Cozy Stittsville Mobile Home! Low maintenance, affordable living, Great- sized lot w/Tree Views, backing onto mature lots. Charming & Cared For 2 Bed, 1 Bath Home, move-in ready and meticulously maintained. NEW Wide Plank Laminate throughout (2023). Updated Kitchen Counter, Sink & Backsplash, BRAND NEW LG SS Fridge, Stove, OTR Microwave/Hood Fan (2025). Spacious Living room w/Great Size Windows, 2 Spacious Beds w/Lg Closets, Updated 4PC Bath w/Updated Countertop, Sink w/Tile Above, Walk- In Tub ($22K Value/ 2018/ Invoice Attached) & Laundry Area w/Built in Cabinets for Storage. Convenient Side Entrance to Fully Fenced Yard, 3 Sheds (1 With Electrical) & Patio Area (Approx. $2K Patio Set Included). $726.50/month for POTL (Includes land lease, park maintenance, snow removal, area liability & property taxes). Park Approval needed for Buyers. Close to Amenities, Restaurants & Hwy. Approx. Updates Include- Furnace (2020), Owned HWT (2018), Updated Insulation & New Siding (2011), Roof, Windows, Wiring & Plumbing (2009), 24 HR Irrevocable on all offers. (id:35885)
330 Elsie Macgill Walk
Ottawa, Ontario
Welcome to 330 Elsie McGill Walk. This recently newly built Minto detached double garage house has the opportunity for you to own and also get a rental income from the basement unit which will be finished soon with 2 beds and 1 bath which provides the wonderful opportunity to get some extra cash flow. The main level has a wonderful open concept kitchen and dining and living areas, hardwood flooring. Kitchen comes with all the stainless appliances, countertop, hood fan and plenty of storage in the cabinets. Moreover, the main floor has one additional room which can be used as a home office or guest room. The 2nd level has 4 bedrooms, the primary bedroom features 4 piece ensuite, walk in closet, and 3 other bedrooms are pretty decent sizes. Also 1 more full bathroom on the 2nd level and for convenience the laundry is also located on the same floor. The lower level is almost complete to convert for a 2 bedroom and 1 bath rental unit. It also comes with a separate entrance. Located close to all the amenities, Hwy 417, Kanata Technology Park, retail outlets, schools and so on. Dont miss your opportunity to own this beautiful house in a highly desired neighbourhood of Kanata before its too late. (id:35885)
1106 - 429 Somerset Street W
Ottawa, Ontario
Welcome to The Strand by Claridge, a sought-after condo building situated at the corner of Kent and Somerset in the heart of Centretown. This bright and spacious 2-bedroom, 2-bathroom unit features an open-concept layout designed for both comfort and style. The updated kitchen boasts sleek quartz countertops, offering a contemporary feel that flows seamlessly into the sun-filled living room, where large patio doors invite plenty of natural light. The primary bedroom includes a private ensuite, while the second bedroom provides flexibility for guests, a home office, or additional living space. Enjoy the convenience of covered underground parking and a storage locker, along with fantastic building amenities such as indoor party rooms and outdoor common areas perfect for summer BBQs. Nestled in a safe and secure building, this condo offers unbeatable access to the 417, grocery stores, parks, bars, restaurants, and more.Experience the best of Centretown living. Schedule your private viewing today! (id:35885)
5714 Owen Street
Ottawa, Ontario
Nestled on a mature, quiet street in the family-friendly Osgoode Village, this delightful home is the perfect haven for families or those seeking a welcoming community. This stunning 3+1 bed, 4-bath high ranch offers a harmonious blend of space, style & versatility on an oversized lot with potential in-law suite. Upon entering the foyer, ascend the stairs to be greeted by high luxury vinyl flooring that flows seamlessly throughout the bright & airy open-concept living & dining area. Vaulted ceilings, skylights & expansive windows flood the space with natural light & invite the outdoors in. Whether hosting a cozy gathering around 1 of the 2 gas fireplaces or enjoying a summer BBQ in the private backyard, this home is perfect for entertaining. The spacious eat-in kitchen is a chef's delight, featuring sleek granite countertops, an electric cooktop & a wall oven. Off the kitchen, you'll find a convenient powder room, laundry area & access to a large, heated & insulated garage. The main level also includes a full bathroom & three generously sized bedrooms, including a spacious primary suite complete with a private ensuite. The lower level offers a versatile additional living space enriched with vinyl flooring, large windows, the 2nd gas fireplace, a kitchenette & an additional bedroom & bathroom. This area offers countless possibilities, whether for an in-law suite, guest space, or possible rental opportunity. Ample parking is available with a double attached garage & large driveway. The location is ideal, just a few blocks from essential amenities including a public school offering French immersion, a public library, a community arena, sports fields, playgrounds & local shops. This well-maintained home has undergone numerous updates & improvements. Highlights include furnace & heat pump (which heats & cools) 2023, luxury vinyl floors & baseboards throughout, a lovely deck, updated kitchen appliances, countertops, backsplash, pot lights, a renovated master bath & more! (id:35885)
202 - 197 Lisgar Street
Ottawa, Ontario
Experience luxurious, modern living in this 1 bedroom, 2 bathroom loft condo in the heart of Centretown, part of the exclusive Tribeca Lofts by Claridge. This open-concept, 2-storey loft captivates with floor-to-ceiling windows, inviting natural light from the moment you walk in. Automated blinds offer effortless control of light & privacy.The main level has a spacious, bright layout, perfect for entertaining or relaxing. A private balcony provides a serene outdoor space for enjoying your morning coffee or unwinding at the end of the day. Upstairs, the bedroom area includes ample space for a desk, ideal for a home office setup, & a walk in closet. Located just steps away from top restaurants, trendy shops, the Rideau Centre, ParliamentHill, & with a convenient Farm Boy grocery store right beside, this condo offers the best of downtownOttawa living. Enjoy premium building amenities, including a party room, indoor pool, indoor pool, gym, sauna, and a rooftop patio with stunning city views. (id:35885)
150 Dewolfe Street
Ottawa, Ontario
On the Ottawa River, gracefully inspiring home with tranquil and beautifully landscaped setting. Gardens and fruit trees adorn 1.7 acres that include your own beach and harbour inlet for your boat. Home has calming presence of natural light and soft textures. Adding natural character to the home are wood beams and antiqued brick. Double glass-door entry to inviting foyer. Terracotta ceramic floors flow thru bright open living spaces with magnificent river views. Great Room features dramatic vaulted ceiling, Pacific Energy woodstove and amazing wrap-about windows with breath-taking views. Dining room also wrapped in walls of windows with spectacular views. Sunny family room has attractive antiqued brick wall and efficient Jotul woodstove. Upscale quality Deslaurier kitchen a gourmet delight with solid birch cabinetry, kickplate central vac, deep corner cabinet and vegetable sink. Conveniently main floor wine room has temperature and humidity controls. Also on main floor is your primary bedroom with walk-in closet; 4-pc bathroom and combined laundry/mudroom. Upstairs, you have large bonus/flex room, office, two bedrooms and 4-pc bathroom. Electric air handler for 2017 heat pump that heats and cools the home. Circular paved driveway leads to home's attached garage-workshop. Plus, detached 4-car garage. You also have two-storey flex building offering many possibilities including studio or carpentry shop. At waterfront is storage boathouse with upper lounging deck and also dock in your own inlet for parking the boat. New 2022 septic system. House Inspection Report completed 2024 available. Shoreline allowance owned by Ministry of Natural Resources; land owners have free access. You can walk to conservation area for hikes and also to pedestrian bridge that crosses over to Quebec. Hi-speed. Cell service. Home set back from river on slight slope - so never flooded. Located on municipal maintained road with curbside garbage pickup. Just 15 mins Arnprior or 30 mins Kanata. (id:35885)
28 Alon Street
Ottawa, Ontario
Nestled in the sought-after community of Bryanston Gate, this stunningly updated bungalow is a perfect blend of style, comfort, and functionality. Step through the front door into a bright and airy main floor, where vaulted ceilings and oversized windows create a welcoming and tranquil living space. The living room is anchored by a cozy gas fireplace with a beautifully tiled surround and mantle, seamlessly flowing into the dining area. A large passthrough to the kitchen enhances the open-concept feel, making entertaining effortless. The fully updated kitchen is a showstopper stone countertops, tiled walls, an abundance of cabinetry, stainless steel appliances (including a gas range with a pot filler!), and a dedicated coffee bar make this space as functional as it is beautiful. Large patio doors lead to the expansive deck, extending your living space outdoors. The main-floor primary suite is a true retreat, featuring a walk-in closet and a spa-like ensuite with a soaker tub and glass-enclosed shower. A powder room and direct garage access complete the main level. Downstairs, the spacious lower level offers two additional bedrooms, including one with a walk-in closet, another beautiful full bathroom, and a bright and versatile family room. A large laundry and storage area provide extra convenience. The backyard is a private oasis, fully fenced with mature cedars for added privacy. A spacious deck features built-in seating beside the heated above-ground pool, along with a separate lounging area and an included fire pit - perfect for summer relaxation. Below, the interlock patio offers even more space to gather, complete with a second fire pit for cozy evenings outdoors.. Located in a vibrant and active community, you're just steps from parks, schools, shopping, restaurants, the 417, and the Canadian Tire Centre. This home is truly a turnkey gem, updated, stylish, and ready for its next owners to enjoy! (id:35885)
204 - 224 Lyon Street N
Ottawa, Ontario
Experience elevated living in this stylish one-bedroom-plus-den, one-bath condo (676 sq ft) at Lamb Development Corporation's architectural landmark in vibrant Centretown. With soaring 10-foot ceilings, expansive floor-to-ceiling windows, engineered hardwood floors, and chic exposed concrete ceilings, this modern sanctuary seamlessly blends luxury and industrial flair.The sleek European-designed kitchen features stone countertops and premium stainless steel appliances, including a gas range. The spa-inspired bathroom impresses with elegant porcelain finishes. Step outside to your exceptional 400+ sq ft private terrace, complete with a BBQ hookup an ideal space for entertaining. Building amenities include concierge service, secure key fob access, high-speed fiber optic internet, and heated underground parking. Hot water is included in the condo fees. Enjoy the convenience of in-unit laundry. Situated just steps from Lyon Station, government offices, Parliament Hill, and Centretown's dynamic dining and entertainment options, this condo is perfect for professionals who value both location and style. Select photos are staged for illustrative purposes. (id:35885)
326 Branthaven Street
Ottawa, Ontario
A stunning detached home with a double garage and an open-concept layout blends style and functionality seamlessly. Gourmet chef's kitchen with high-end appliances and a well-maintained interior make it perfect for entertaining guests and culinary enthusiasts alike. On the second floor, you'll find 4 generously sized bedrooms and a versatile loft space, ideal for a home office or playroom. A beautifully landscaped backyard complete with interlocking patio and deck provides the perfect setting for outdoor relaxation and gatherings. Conveniently located near shopping and amenities, this home offers the perfect blend of luxury and convenience. Make this exceptional property yours today! (id:35885)
401 - 101 Richmond Avenue N
Ottawa, Ontario
Welcome to the perfect 1 bedroom + den condo in Westboro! Open-concept layout with designer kitchen with tons of cabinet space, quartz countertops, large island for meal prep space & a table for dining. The living room allows you to relax and watch a movie with a large window to bring in the natural light. The primary bedroom connects with your 3-piece bathroom with quartz countertop. Large den to use as a workspace, fitness area, or extra space for dining . Enjoy summer living on the covered south-facing balcony. Building amenities include a well-equipped gym, indoor visitor parking, dog-washing station & more. Underground parking space to avoid any shoveling in the winter with locker & bike storage. Right in the middle of Westboro and Wellington village which offers Transit, shops, restaurants, fitness, cycling & more only steps away! 721 sqft total with balcony included! (id:35885)
552 Lakeridge Drive
Ottawa, Ontario
**RARELY OFFERED 2 PARKING SPOTS** Beautiful Upper 2 bedrooms, 3 bathrooms Terrace home is perfectly located in Avalon across from park and close to schools, shopping, transit etc! Spacious open concept living & dining room area, functional kitchen with nice breakfast bar, handy coffee nook or den in the back eat-in area of the kitchen, with patio door to balcony! The second level offers 2 bedrooms, each with private ensuite and a wall of closets, large storage area and in unit laundry complete the 2nd level. NEW FURNACE 2024 Flooring: Carpet W/W & Mixed, Flooring: Laminate (id:35885)
181 Maple Lane
Ottawa, Ontario
Rare chance to own a piece of Rockcliffe Park's charm - This Cape Cod style home has been beautifully renovated to an open concept while maintaining its original character. Featuring hardwood floors, a central brick fireplace, bay window and skylight, it exudes warmth and charm. Nestled amidst mature trees, the property offers garden space on all 4 sides. The main level offers an open kitchen with granite counters & stainless appliances, living and dining room. The upper level includes 2 beds (owner is willing to re-convert back to 3 beds), full bath, and cedar sauna/ storage. The semi-finished basement offers storage/workspace and a second half-washroom. Walking distance to Elmwood School, Ashbury College, Rockcliffe Park Public School, and St. Brigid's School, this home is perfect for a couple or a small family. Some photos are virtually staged. (id:35885)
1201 - 415 Greenview Avenue
Ottawa, Ontario
Who needs waterfront when for a fraction of the price you can have a million dollar view of the Ottawa River, Gatineau Hills, and stunning sunsets right from your living room! This 2 bedroom, 1 bath north-facing condo unit is located in the popular Britannia Condominiums at the corner of Greenview and Carling Avenues. Worry-free living with heat, hydro and water included in condo fees! Suitable for investment or personal use, this spacious condo is perfect for a wide range of people: first-time buyers, downsizers, singles, small families, or investors. The two generous sized bedrooms with large closets offer built-in cabinets and river views. The 31-foot long balcony spans the whole width of the unit and is accessible through the living rooms patio doors. The kitchen offers lots of cabinets and counter space. The spacious dining room and sunken living room feature low-maintenance attractive laminate floors. This unit includes a storage locker and 1 covered parking spot. The Britannia Condominium complex offers an active and social lifestyle with amenities that will suit a wide range of interests: indoor swimming pool, fitness room, squash court, games room, library, large TV room with a selection of DVDs, bicycle storage, residents lounge, and hobby/craft room. Condo fees include all utilities! Your overnight guests can enjoy one of the guest suites available to residents. The location of this condominium building can't be beat just minutes to Britannia Beach, Andrew Haydon Park, Britannia Tennis Club, 417, Bayshore and Carlingwood shopping centre, LRT and transit, movie theatres, restaurants, Farm Boy, and bike paths. Don't miss your opportunity to get into one of Ottawa's most popular west end buildings, where pets are allowed! (id:35885)
3351 Chilliwack Way
Ottawa, Ontario
Step into this beautifully updated 3-bedroom, 3-bathroom home, nestled in a charming and well-established neighborhood. The spacious and thoughtfully designed interior features modern finishes, abundant natural light, and generous living spaces, perfect for both relaxation and entertaining. The chef's kitchen boasts sleek countertops, stainless steel appliances, and plenty of storage. Outside, enjoy a private backyard ideal for outdoor gatherings. Located in a community with top-tier amenities, including parks, schools, and shopping, this home offers convenience and style. With its perfect blend of comfort and sophistication, this property is truly a rare find and a must-see! (id:35885)
226 Carruthers Avenue
Ottawa, Ontario
226 CARRUTHERS HAS TRIPLEX APPROVED, 2-3BEDROOMS APARTMENTS AND 1-4 BEDROOM (2 STOREY) APARTMENT. FABULOUS MULTI UNIT DEVELOPMENT OPPORTUNITY IN HINTONBURG! Prime and shovel ready development opportunity in the popular and vibrant neighborhood of Hintonburg. Severance complete and paid. This vacant lot, measuring app. 25 x 91 feet, offers a canvas for endless possibilities. Don't miss this opportunity to build a 3-unit in the heart of Hintonburg. Situated in one of Ottawa's most esteemed neighborhoods, the lot boasts a location that is second to none. Residents will find themselves in close proximity to a variety of amenities including top-rated schools, parks and array of shopping & dining options. The nearby neighborhoods of Westboro & Dovercourt offer vibrant community spaces & activities, enhancing the appeal of this desirable locale. Conceptual drawings available for a triplex. Permit approved. Development fees to be paid by the buyer. Purchase on its own or part of a larger lot assembly next door with a fiveplex (4-plex on site). (id:35885)



