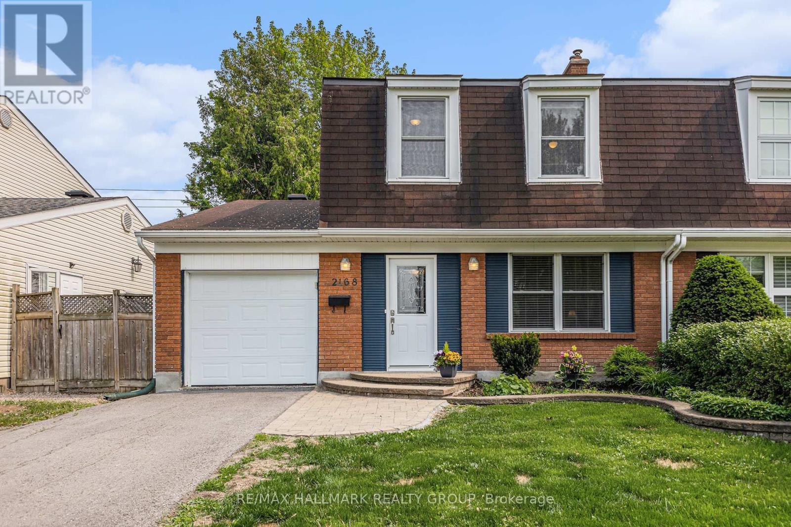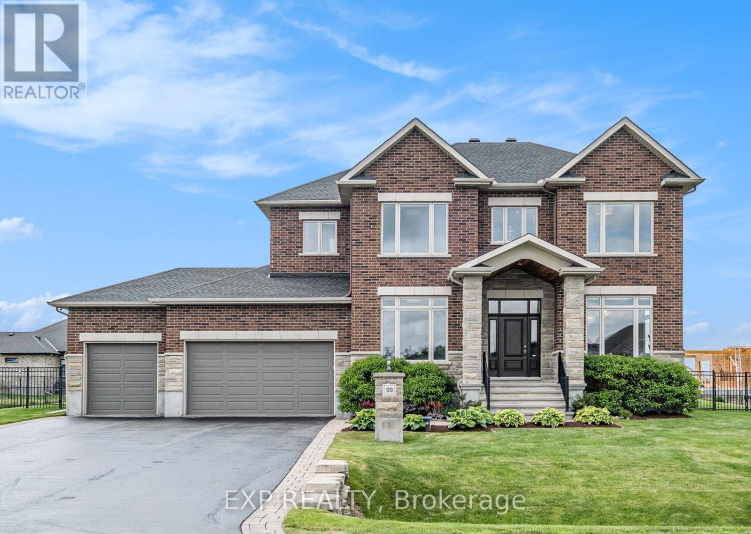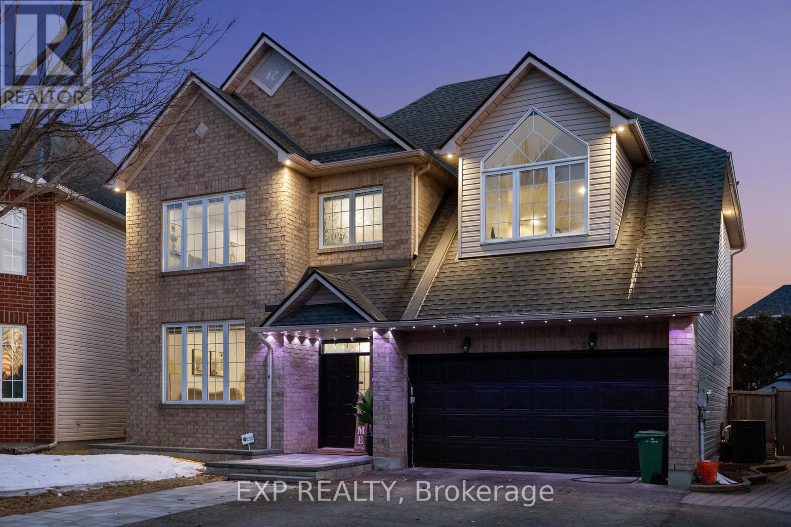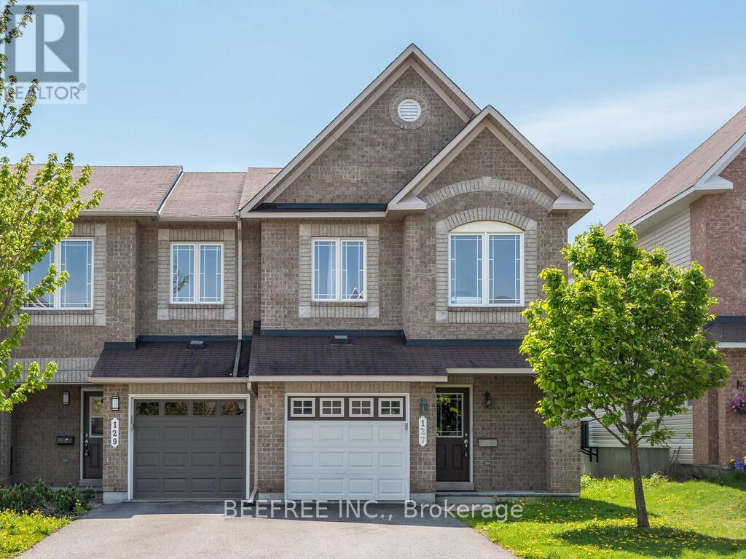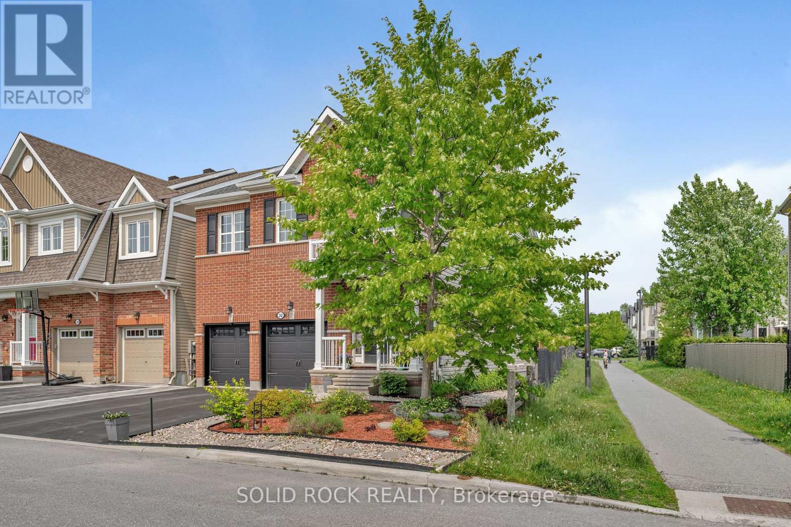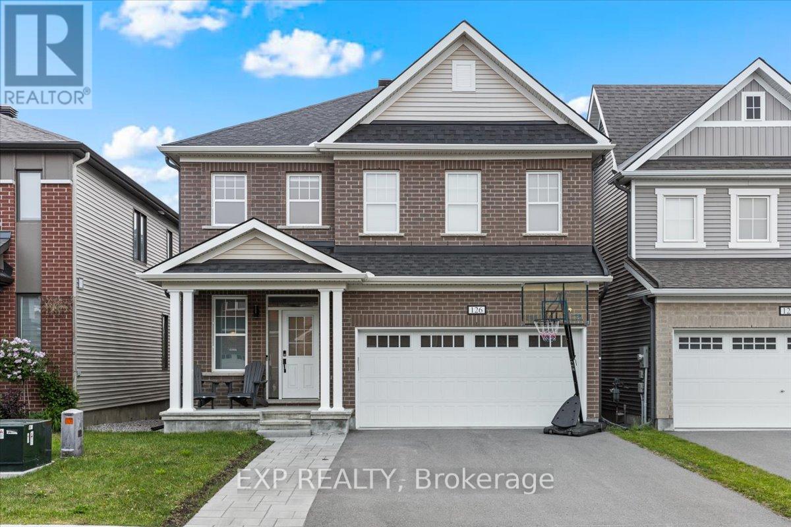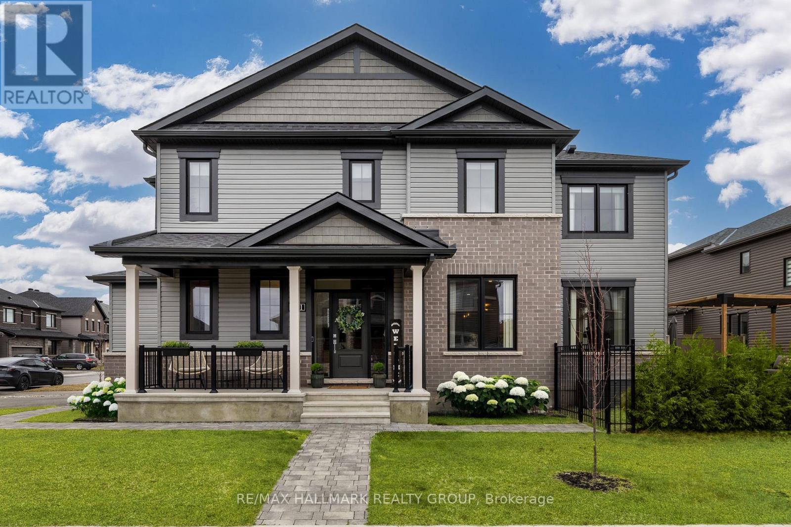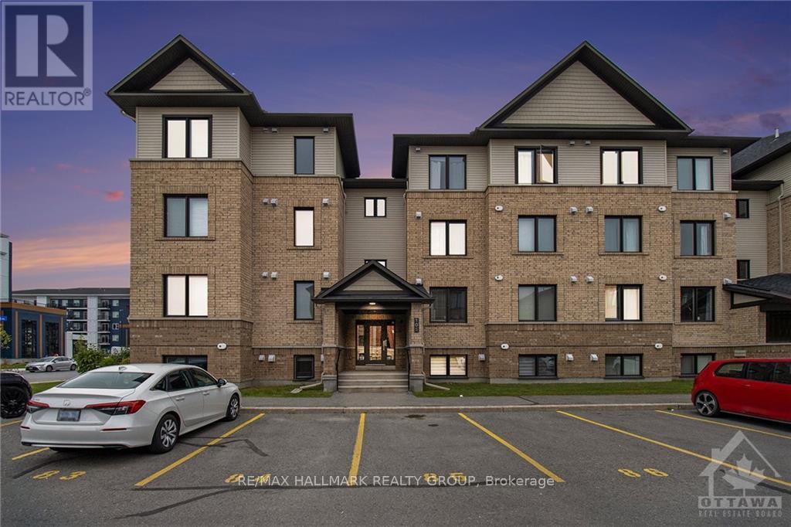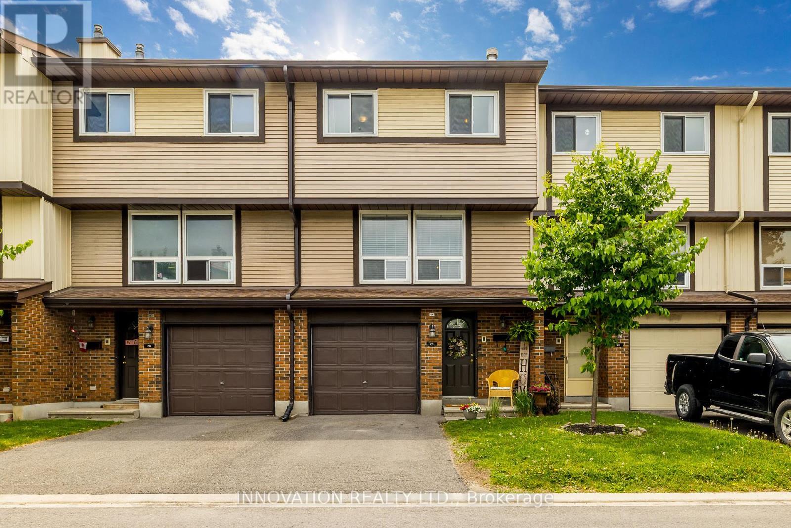2168 Bickerton Avenue
Ottawa, Ontario
Open House Thursday 16:00 to 18:00 2168 Bickerton Avenue lies on a super quiet, lush and green mature tree lined street, accompanied by single family homes, in Beacon Hill North, which continues to develop momentum and has become the "it has it all" neighbourhood inside the Ottawa Greenbelt just a few short kilometers from downtown Ottawa and a short walk to the tranquil shores of the Ottawa River and the Ottawa pathway System. Timeless curb appeal is achieved with a mix of brick and siding, complemented by a paved, raised front steep driveway and a mansard roofline that never gets dated. The tiled foyer area, featuring a huge double coat closet, welcomes residents and guests alike. The recent installation of strip hardwood floors offers a seamless transition from the natural light-filled living room throughout the main floor. Total kitchen replacement with the biggest of southern-facing windows, allowing the chef to keep a close eye on the backyard happenings while preparing dinner. Loads of counter prep area, stainless steel appliances, huge cabinet space, plus the pantry closet, make this kitchen a true chef's dream. The bay window extends the dining room while it floods it with loads of sunshine year-round. The main floor family room provides the option for TV time with or without guests on the main floor while not disturbing the formal happening in the living room. Direct access from the attached garage to the hallway is super at grocery time and the adjacent main floor powder room, saving visiting back yard guests and the family from walking through the house from the back yard. Hardwood treads and risers invite one to the 2nd level, where 4 family bedrooms are positioned around a well-renovated main full bathroom. The well-developed basement extends the family space and keeps the noise and toys out of sight. No real questions here on how much to do this, how much to do that in this move-in-ready family home. (id:35885)
1510 Rangeland Avenue
Ottawa, Ontario
Set on a beautifully landscaped lot, this showpiece home features a 3-car garage (with epoxy flooring), 10-foot ceilings on the main floor, and rich hardwood flooring throughout. A spacious office sits just off the foyer, while the formal living and dining rooms offer elegant entertaining space. The mudroom is thoughtfully designed with a custom bench and built-ins for effortless organization. The chef-inspired kitchen is a showstopper, featuring extended cabinetry with glass display uppers, High-End Stainless Steel Appliances including a gas cooktop, double wall ovens, French-Door Refrigerator, walk-in pantry, butlers station with wine fridge & rack, and a large island with breakfast bar all flowing into the eat-in area and the inviting family room with feature wall and gas fireplace. Upstairs, the primary suite is an absolute retreat with a gas fireplace, coffered ceiling, oversized walk-in closet, and 5-piece spa ensuite complete with freestanding tub, glass shower with bench, double vanities, and a private water closet. Three additional bedrooms each have ensuite access, and a second-floor laundry room adds daily convenience. Unfinished basement with Rough-In Plumbing awaits your finishing touch. Outside, the west-facing backyard is a private oasis featuring a saltwater inground pool with sun deck, hot tub, covered patio, fire pit, fenced yard, and a large shed, plus a 26kW whole home generator, RO system, Rid-o-Rust irrigation system, and full landscaping for turnkey enjoyment. Located near Andy Shields Park, the Greely Community Centre, Foodland, and part of the scenic Greely Loop trail system this is luxury family living at its finest. (id:35885)
2151 Avebury Drive
Ottawa, Ontario
PREPARE TO FALL IN LOVE with this meticulously maintained, CARPET-FREE HOME, situated on a prestigious 40 ft PIE SHAPED lot ! The main floor features a dedicated living room, a formal dining area, and a spacious kitchen with ample cabinetry and high-end appliances. Upstairs, you'll find a massive primary bedroom with a luxurious 4-piece ensuite, along with three generously sized bedrooms, a 3-piece washroom, and the convenience of a dedicated laundry room. The finished basement offers even more living space, including a full bedroom, a full washroom, and a comfortable living area. Step into the expansive backyard, where you can enjoy an SEMI-INGROUND POOL (2023) with DECK & PATIO, perfect for summer relaxation. The backyard is beautifully finished with interlocking stone, ensuring a hassle-free, zero-maintenance experience. Plus, the extended driveway provides additional parking for your convenience. Notable upgrades include a new kitchen (2024), hardwood stairs (2024), pool (2024), interlocked backyard (2024), and finished basement (2024). Additional updates: roof (2019), hot tub (2019), AC (2018), and furnace (2013).Ideally located close to shopping, parks, amenities, and all the conveniences this vibrant community has to offer! DON'T FORGET to check out the immersive iGuide 3D tour of the home you wont want to miss it! (id:35885)
127 Forestbrook Street
Ottawa, Ontario
LOCATION! END UNIT! ONE OWNER! NO DIRECT BACKING NEIGHBOURS! Welcome to this exceptional private quiet street. Deep oversized lot in the heart of Kanata. Elegant foyer to greet guest and a very warm feeling with lots of windows to bring in the sunshine on all sides of the home. The main floor design that features a lovely living room and dining room space with all new hardwood floors, plenty of room for entertaining family and friends. The gourmet kitchen recently renovated with SS appliances ,an island and a breakfast nook for your morning coffee. with patio The upper level has 3 generous bedrooms, the Primary Bedroom has a walk in closet and 5 pc. ensuite with soaker tub and separate shower. The finish lower level offers a family room with gas fireplace, laundry and plenty of storage. Fully fenced private backyard with BBQ gas hookup. Walking distance to South March Highlands Conservation Forest, close to schools & endless amenities! (id:35885)
32 Solaris Drive
Ottawa, Ontario
Welcome to 32 Solaris Dr, one of the largest models available in the highly desirable Monahan Landing community of Kanata! This beautifully maintained Mattamy-built Waterside C model offers incredible space, flexibility, and value with 4+1 bedrooms, 4 bathrooms, a main floor office, an upstairs loft, and a fully finished basement. With 2,368 sq ft above grade plus the finished lower level, this home is ideal for growing or multi-generational families. Step inside to discover a bright, open-concept main floor with gleaming hardwood and tile flooring, 9-ft ceilings, and a chefs kitchen featuring quartz countertops, upgraded cabinetry, stainless steel appliances, a large center island with breakfast bar, and an inviting eat-in area. The layout also includes a private den/office, formal dining room, spacious living room with gas fireplace, inside garage entry, and a convenient 2-piece powder room. Upstairs, you'll find four generous bedrooms, a versatile loft, and second-floor laundry. The primary suite is a peaceful retreat with a walk-in closet and luxurious 5-piece ensuite featuring a soaker tub and separate shower. The professionally finished basement expands your living space with a fifth bedroom (with full egress window and enlarged window well), exercise room, large recreation area, full bathroom, and plenty of storage perfect for guests, teens, or in-laws. Outside, enjoy a fully fenced, low-maintenance backyard ideal for play or relaxation, plus a charming perennial garden out front. The double-car garage includes upgraded insulated doors and WiFi-enabled openers, with inside access for added convenience. Located in a family-friendly neighbourhood, you're just steps from parks, top-rated schools, shopping, public transit, and easy highway access. Move-in ready with a flexible summer closing. (id:35885)
309a - 7 Marquette Avenue
Ottawa, Ontario
This studio apartment in the highly sought-after Kavanough building, constructed by Domicile and situated in the trendy Beechwood Village, offers an exceptional opportunity. Its location provides convenient access to downtown, making it perfect for professionals, investors, those looking to downsize, or anyone seeking a pied-à-terre. This bright and sunny south-facing unit is thoughtfully designed for both comfort and practicality. The contemporary kitchen features granite countertops, a ceramic backsplash, and stainless steel appliances. The bathroom boasts a glass shower, granite countertop, and ample storage. Convenience of ample built-in cabinetry and a Murphy bed. The apartment showcases modern, functional design with high-end finishes, including ceramic tile and engineered hardwood flooring. Freshly painted and professionally cleaned in June 2025, this unit is truly move-in ready. A storage locker is included. The building itself offers a modern design with a welcoming foyer, party room, guest suite, fitness center, bike storage, workshop, car and pet wash, visitor's parking a library and a rooftop terrace with stunning views. Well-managed and secure building with a low condo fee. Imagine enjoying the sunset from your spacious balcony. Call it home. (id:35885)
126 Unity Place
Ottawa, Ontario
Welcome to this stunning, upgraded family home on a quiet cul-de-sac & a premium lot backing onto a tranquil pond w/no rear neighbours. Impressive from the start, the extended interlock driveway, river stone accents, & refreshed landscaping offer exceptional curb appeal. Inside, you'll discover a host of upgrades including 9-foot smooth ceilings, hardwood floors throughout, abundant pot lighting for added warmth and brightness, & soft-close cabinetry in every space for a cohesive, high-end finish. The open-concept layout flows beautifully w/a ceramic-tiled feature wall & electric fireplace in the living room.The chefs kitchen is a true showstopper, featuring quartz countertops, soft-close cabinetry, extended upper cabinets, under-cabinet lighting, & a waterfall island. Appliances include LG Studio series, a KitchenAid gas range, Sharp microwave drawer, & upgraded stainless hood fan. A pull-out soft-close garbage drawer & additional windows in the kitchen bring both function & natural light.Upstairs, the upgraded hardwood staircase w/iron spindles leads to four spacious bedrooms, each w/its own walk-in closet. Bedroom 4 enjoys its own ensuite, ideal for guests. The primary suite offers his-&-hers walk-ins, a private pond view, &a spa-like ensuite w/quartz countertops, a three-sided glass shower, tiled walls, soaker tub, & a bright window. All bathrooms are finished with quartz countertops for a sleek, cohesive design. Laundry is conveniently located on the upper level.The semi-finished basement offers flexible space and is ready for your personal touch. Step outside to your private backyard oasis featuring glass balcony railings, a 14x24 semi in-ground heated pool (2023), & peaceful water views. Exterior pot lights complete the perfect outdoor ambiance. This thoughtfully upgraded home offers luxury, comfort, & a rare combination of privacy & style. Steps away from The Canadian Tire Center, Tanger Outlet Mall, close to schools, grocery stores, shops and restaurants. (id:35885)
601 Idyllic Terrace
Ottawa, Ontario
Meticulously upgraded and move-in ready, this is the kind of home that makes life easier. Welcome to 601 Idyllic Terrace - an impeccably upgraded, contemporary single-family gem nestled in Orleans. With over $100,000 in premium builder upgrades and flawless pride of ownership, this 3-bedroom stunner is anything but cookie-cutter. Step inside and you're greeted by warm hardwood floors and a sun-filled, open-concept main level that was designed with both style and functionality in mind. The custom kitchen features ceiling-height cabinetry, soft-close everything, upgraded quartz countertops, a statement backsplash, and a full suite of sleek Samsung Bespoke appliances. Upstairs, three spacious bedrooms offer the perfect retreat, including a luxurious primary suite with a fully upgraded ensuite - think double sinks, a walk-in shower, and designer finishes. Even the secondary bathroom and laundry room are elevated with upgraded tiles, cabinetry, and Samsung appliances. The finished basement (with an option to add a bathroom) extends your living space with RigidWood Premier plank flooring that seamlessly matches the upper levels - ideal for movie nights, a home gym, or a playroom. Outside? It's just as dialed in. From the interlock walkway and sprawling deck with Toja pergola to the black-trimmed windows and thoughtfully landscaped yard, every detail adds curb appeal and character. And yes - there's a garage with an EV plug, upgraded electrical panel, and automatic opener. Extras include pot lights throughout, upgraded railings and doors, custom lighting fixtures, and smart wiring over the gas fireplace. Nestled in a vibrant, family-friendly neighbourhood just steps from Lakeridge Park walking trail, shops, and everyday amenitiesthis location truly checks all the boxes. And with a brand-new French elementary school coming soon to the corner of Tenth Line and Sweetvalley Drive, youll be walking the kids to class in no time. (id:35885)
78 - 171 Poplin Street
Ottawa, Ontario
Welcome to this charming and spacious homeperfect for first-time buyers or savvy investors! This delightful two-level, 2-bedroom, 2-bath condo offers low-maintenance living with the convenience of your own garage. Located close to public transit, schools, and all the vibrant amenities of Riverside South and Barrhaven, its an ideal spot to call home.Bright and cheerful, the sun streams in throughout the day, enhancing the large open-concept living and dining areas. The practical kitchen features a generous breakfast bar with granite countertops, perfect for entertaining guests. All appliances are included, making move-in readiness effortless.The front foyer opens onto a cozy balconyan ideal spot for your morning coffee before starting your day. The spacious primary bedroom boasts a walk-in closet and is conveniently situated beside a full bathroom with a separate shower and relaxing soaker tub.The finished basement offers versatile spaceideal for a roommate, guest suite, or remote officewith a large bedroom, a 3-piece bath, inside access from the garage, and a laundry area. Dont miss the opportunity to own this fantastic property171 Poplin offers excellent value, a prime location, and a fabulous space to call your own! (id:35885)
1 - 105 Bluestone Private
Ottawa, Ontario
WELCOME TO UNIT 1 AT 105 BLUESTONE PRIVATE!** This rarely offered Minto Brio II model corner unit is the definition of turn-key living. Featuring 2 bedrooms, a den, and 1.5 baths, this sun-filled home offers an open-concept layout with top-quality upgrades in a prime location. Surrounded by schools, parks, shops, and restaurantsincluding Metro, Sobeys, Tim Hortons, and banksplus public transit just steps away, convenience is at your doorstep. The stylish open kitchen boasts stainless steel appliances, ample counter space, and a bar seating island. The bright living area is enhanced by premium engineered hardwood floors, while the kitchen, foyer, and bathrooms feature elegant tile finishes. Step outside to your private covered stone patio oasisa perfect retreat for pet owners and garden enthusiasts. Additional highlights include in-unit laundry with storage and parking spot #81 conveniently located right in front. With low condo fees of just $267/month and minimal stairs, this unit is perfect for those seeking easy access and mobility. Don't miss this rare opportunity! (id:35885)
841 Tabaret Street
Ottawa, Ontario
Welcome to 841 Tabaret! This well-maintained 3 bed, 3 bath town is ideally located in a family-friendly neighbourhood just steps from parks, splash pads, schools, grocery stores, and all of the everyday essentials. The main floor features hardwood flooring throughout, with an updated induction stove in the kitchen - perfect for hosting when combined with the semi-open concept main floor plan. Upstairs, the spacious primary bedroom includes a walk-in closet and a 4-piece ensuite with both a standing shower and a soaker tub. Two additional bedrooms and a full bath complete the second level, offering plenty of room for family or guests. Light cascades from the main floor into the finished basement rec room which offers additional living space as well as a cozy gas fireplace. The basement utility room is equipped with laundry as well as ample storage and a 3 piece bathroom rough-in. Outside, enjoy summer evenings on the back deck in your fully fenced backyard, which also includes a handy storage shed. Whether you're a first time home-buyer, upsizing, or downsizing, this is a great opportunity to get into a move-in ready home in a convenient location. Hydro: 85$/mo. Water: 89$/mo. Gas: 41$/mo. HWT is rented for 37$/mo. 24 hours irrevocable on all offers. No Conveyance of Offers between 7-10 of July as per form 244. (id:35885)
26 Clarkson Crescent
Ottawa, Ontario
Bright & Spacious 3-Level Condo Townhome in Katimavik. Discover comfort and convenience in this well-designed 3-bedroom, 3-bathroom condo townhome with an attached garage, ideally located in desirable Katimavik. Surrounded by schools, walking trails, bike paths, the Katimavik forest, and convenient transit access, this home offers both lifestyle and location. Bask in natural light throughout the open-concept main floor, where expansive living room windows and patio doors off the kitchen fill the space with sunshine. The bright kitchen overlooks the private, fenced backyard with buffer greenspace behind the home, perfect for added privacy and outdoor enjoyment. A cutout window from the kitchen connects to the spacious living and dining area, featuring warm laminate flooring, a gas fireplace, and custom mantel.Upstairs, the second level showcases hardwood flooring, a generous primary bedroom with 2 pc en-suite bathroom, two additional bedrooms, and a full family bath. The ground floor includes a welcoming foyer with built-in bench and coat rack, a 2-piece powder room, and a versatile bonus room ideal as a home office, playroom, gym, or studio.Tucked into a quiet, convenient pocket of Katimavik this is a smart move in a sought-after location. (id:35885)
