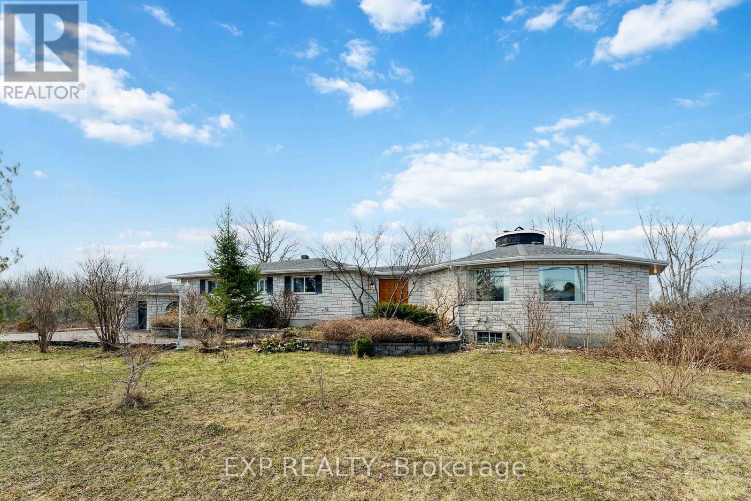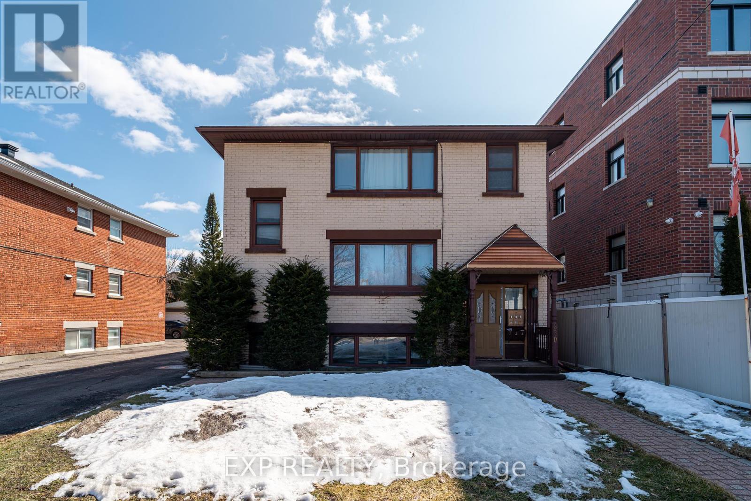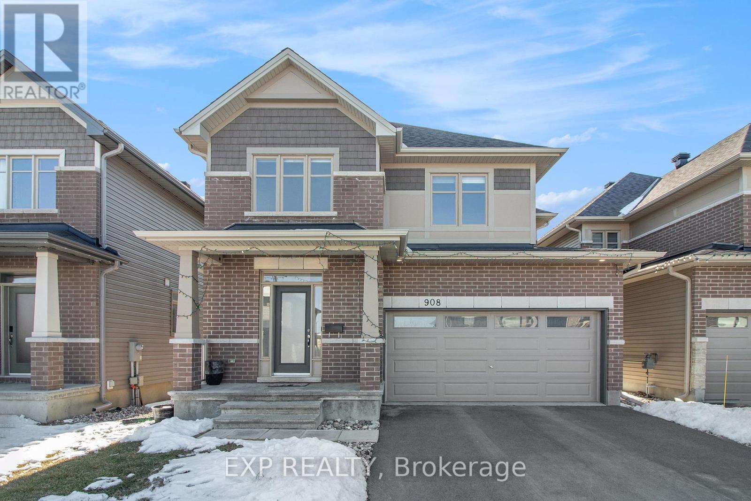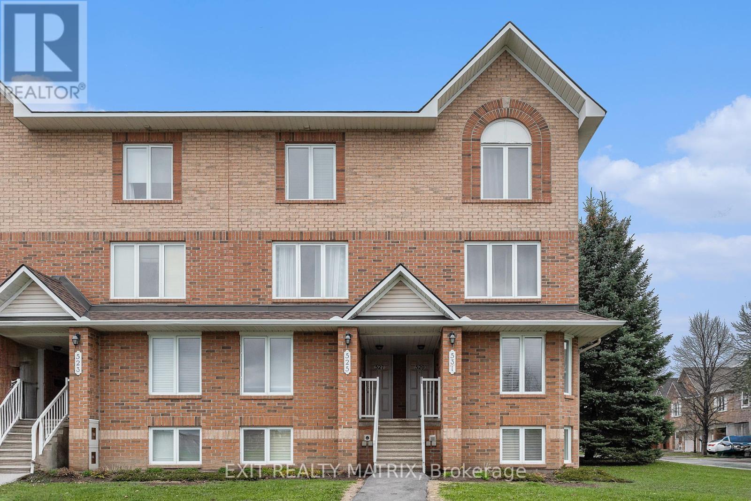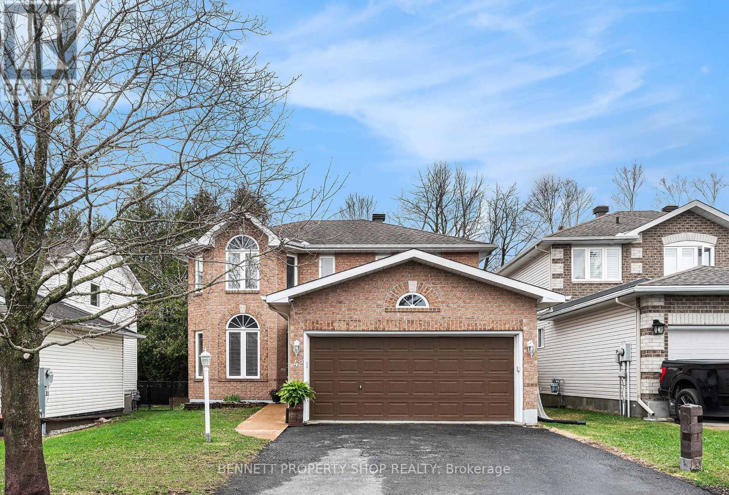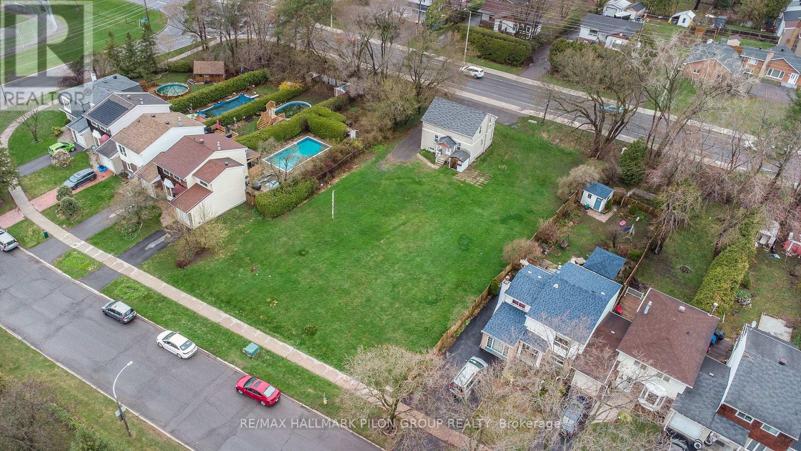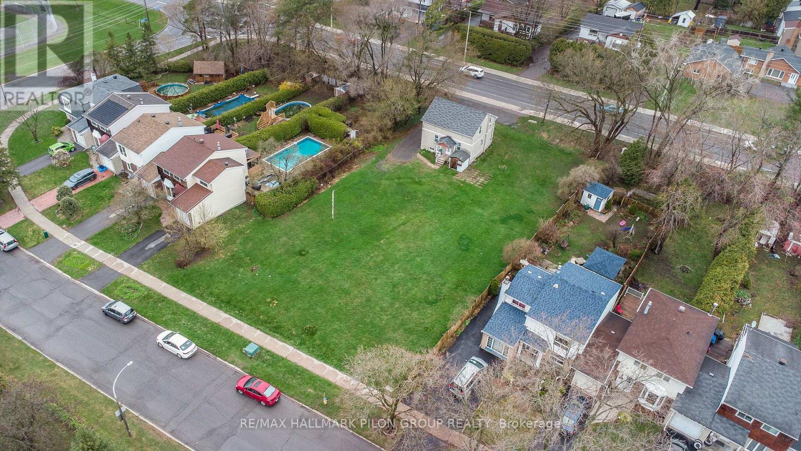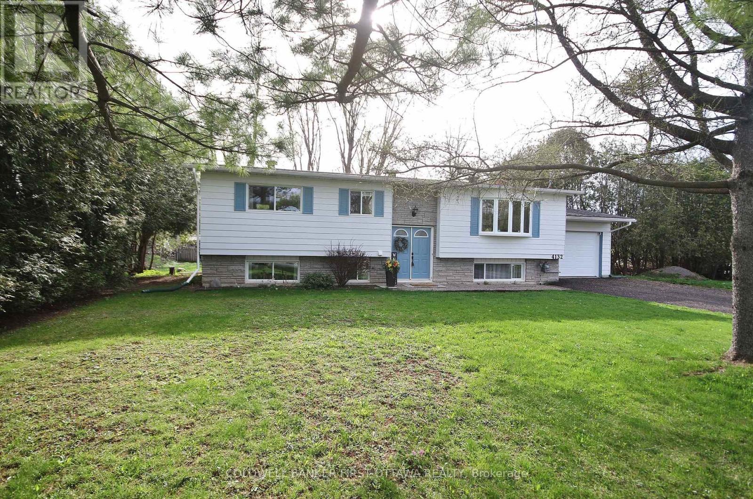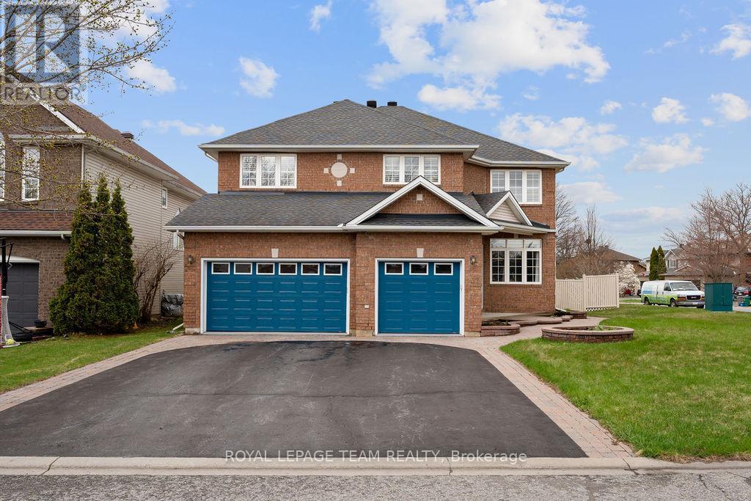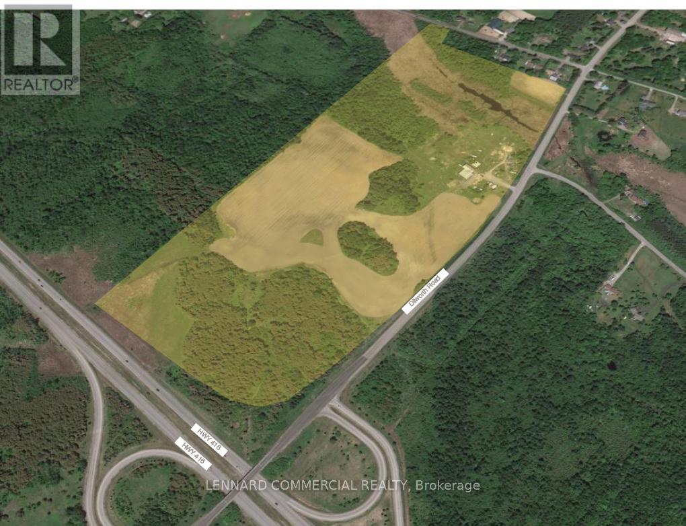107 Kyanite Lane
Ottawa, Ontario
welcome to this stunning three-storey townhouse, ideally located in the heart of Barrhaven, offering a harmonious blend of comfort, convenience, and contemporary design. This exceptional property features a spacious two-car garage, providing ample parking and storage space. The grand level offers a generous family room or office, perfect for a variety of uses.The second floor boasts an open-concept layout, with a beautifully appointed kitchen, bright living room, and elegant dining area, ideal for both entertaining and everyday living. On the third floor, you will find three well-sized bedrooms, complemented by two full bathrooms, ensuring privacy and comfort for the entire family. Located just moments away from grocery stores, restaurants, and public transportation, this townhouse offers the ultimate in urban living. Don't miss the opportunity to make this prime property your next home. (id:35885)
675 Lauraleaf Crescent
Ottawa, Ontario
Executive 3 bed/ 2.5 bath Townhome, located in a great location in Quinn's pointe, minutes from schools, parks and many other amenities. The bright and spacious main floor has an open concept living/kitchen, perfect for entertaining, garage with inside access & a main floor powder room. Upgraded beautiful kitchen with quartz countertop offering plenty of storage space and counter space. Second level includes two generous size bedrooms, a full bath and a spacious master with a walk-in closet and ensuite bath. Finished basement offers a large recreation room and lots of storage room. All you have to do is move in! Enjoy spending summer days lounging in the sun in the fully fenced backyard with a large deck. Rental application and credit check are required. Available 1st July. (id:35885)
105 Deercroft Avenue
Ottawa, Ontario
Welcome to 105 Deercroft Ave, where comfort meets style in a vibrant, family-friendly community! Nestled on a picturesque street, this home offers unparalleled convenience with proximity to excellent schools, scenic parks, walking trails, and shopping destinations. Featuring 3 spacious bedrooms (including a primary suite with walk-in closet & ensuite), 3 modern bathrooms, bright and inviting living and dining areas with gleaming hardwood floors, a well-appointed kitchen boasting ample cabinetry, stainless steel appliances (including a gas range), and a sunlit eat-in area. The fully finished basement offers a cozy family room complete with gas fireplace and plenty of storage - there is even a rough-in for a future full bathroom! Relax and unwind outdoors in your private fully fenced yard with large wooden deck surrounded by custom landscaping - creating a serene outdoor retreat! Whether you're seeking a spacious family home or a peaceful haven close to urban conveniences, 105 Deercroft Avenue is the perfect choice. Make this stunning property your new home today! (id:35885)
209 Hornchurch Lane
Ottawa, Ontario
Available August 1st. Welcome to this Stunning and meticulously maintained executive End Unit townhouse located in the heart of Barrhaven. This unit offer 3 bedroom and 3 bathroom, main floor with 9' ceilings, hardwood floors throughout the open concept living room and dining room, huge windows with tone of Sunshine. Morden Kitchen with plenty of cabinet space and nice size pantry. Master bedroom offer loverly 4 pcs ensuite and walk in closet, direct access to the den with a window. 2 additional good size bedrooms and 4 pcs family bath completes this level. Enjoy the extra entertainment space in the finished basement with spacious recreation room and a cozy fireplace. Beautiful backyard with deck and fully fenced. The backyard can direct to the Park. Walking distance to Strandherd station, town center, movie theatre & shop. Must to See! No smoke! (id:35885)
6974 Bank Street
Ottawa, Ontario
This exceptional custom-designed bungalow situated on Bank Street showcases high-end finishes and remarkable versatility, all set on a beautifully landscaped private acre. The homes distinctive circular layout is filled with natural light, thoughtfully connecting the living, dining, and kitchen areas around a striking multi-sided fireplace accented with granite, fostering a cozy and welcoming atmosphere. Elegant marble tile graces the foyer and hallway, lending an air of classic sophistication. The expansive kitchen is a culinary and entertaining haven, featuring stainless steel appliances, granite countertops, and abundant custom solid wood cabinetry that combines practicality with refined style. The lavish primary suite provides a peaceful sanctuary, complete with a spacious five-piece ensuite that includes a spa-inspired soaker tub, a glass-enclosed shower, a large double vanity, and a walk-in closet outfitted with custom shelving and organizers. Additional well-appointed bedrooms, upgraded bathrooms with heated flooring, and the convenience of main-floor laundry enhance the homes appeal. A separate entrance leads to the basement, where pre-installed plumbing offers the potential for a secondary suite or customized living space. This residence perfectly balances sophistication, comfort, and endless possibilities. Book your private tour today! Freshly painted, LVF flooring, Eavestroughs and landscaping (2024) (id:35885)
615 - 1485 Baseline Road
Ottawa, Ontario
Start your next chapter here... affordably, comfortably, and beautifully! This bright, freshly painted 1-bedroom condo is more than just a smart investment; its a fresh start, a cozy retreat, or the perfect first step onto the property ladder. Whether you're a first-time buyer dreaming of your own space, a downsizer craving simplicity without sacrifice, or an investor looking for a turnkey opportunity, this unit delivers. Step inside and you'll be greeted by natural light and a surprisingly spacious kitchen (ideal for cooking your favourites or hosting friends for dinner!) The modern bathroom adds a touch of luxury, while the smart layout gives you room to breathe, relax, and feel right at home. And the perks don't stop at your front door! This well-maintained building offers a long list of amenities, including a gym, party room, sauna, games room, workshop, and even both indoor and outdoor pools... because your home should be your sanctuary and your playground. Move-in ready and full of potential, this is your chance to own something truly special at a truly attainable price. Call today... you'll be glad you did! (id:35885)
205 Lucinda Crescent
Ottawa, Ontario
This bright and spacious 3-bedroom, 4-bathroom Pretoria Model by Valecraft, complete with a double-car garage, blends comfort and versatility for your family. Located within walking distance to Goldfinch Park, this home offers the perfect combination of convenience and outdoor access. A charming stone walkway leads you inside to the main level, where you'll find a welcoming living room with hardwood floors, soaring 20-foot ceilings, and a stunning arched window that floods the space with natural light. The modern kitchen, updated in 2021, opens into a generously sized family room featuring a cozy gas fireplace and a custom built-in wall unit, creating an inviting space for gatherings. A patio door leads to a deck with stairs descending to the yard and patio, offering easy outdoor access. Convenience is key, with a main floor laundry area that simplifies everyday tasks. The spacious primary bedroom boasts a walk-in closet and a luxurious ensuite with a separate shower and a Roman tub. Two additional well-sized bedrooms and a full bath complete the second level. Hardwood and ceramic flooring flow throughout (excluding the stairs).The fully finished walk-out basement, equipped with a kitchenette and a powder room, offers excellent potential for an in-law suite or separate living space. Recent upgrades include a new roof (2022), furnace, and A/C (2024), providing peace of mind for years to come. (id:35885)
2 - 172 Cobourg Street
Ottawa, Ontario
Location location location! Welcome to 172 Cobourg Street #2 a spacious middle unit located in the heart of the nations capital! A seamless blend of convenience, functionality and a spacious living space in one of the city's most sought-after neighbourhoods. Thoughtfully designed floor plan features 2 spacious bedrooms, 3 piece bathroom, 2 spacious balconies ideal for entertaining and large kitchen for all your needs! Steps to the shops, restaurants and downtown amenities! Perfect for working professionals or students! Parking Spots available for rent at additional cost (id:35885)
330 Donald Street
Ottawa, Ontario
This centrally located triplex features three generously sized, self-contained units an ideal opportunity for investors or buyers seeking rental income. The layout includes a 1-bedroom/1-bathroom unit and two 2-bedroom/1-bathroom units. Situated just minutes from downtown Ottawa and conveniently close to transit, parks, and schools, the location is highly desirable for tenants. Additional perks include on-site laundry and five dedicated parking spaces, ensuring added convenience for residents. Zoned R4UC, the property offers both residential and commercial use with plenty of flexibility for future development. With strong income potential and long-term upside, this is a smart addition to any real estate portfolio. (id:35885)
908 Embankment Street
Ottawa, Ontario
This stunning Claridge Homes Cumberland Model offers approximately 3,355 sq. ft. of luxurious living space with 4 bedrooms, a loft, and 2.5 bathrooms, incl. the basement. The expansive finished basement offers a large recreational area, ideal for a home theater, playroom, or gym, with lots of storage and a three-piece rough-in, ready for an additional bathroom. Bright and spacious, this east-west-facing home is flooded with natural light through expansive windows and has been freshly painted. The chef's kitchen boasts a walk-in pantry, an extended 9 ft upgraded quartz island seating eight, upgraded Cherrywood cabinetry, extended 42" uppers, crown molding, subway tile backsplash, and top-of-the-line Bosch stainless steel appliances. Additional features include pots and pans drawers, glass uppers, an upgraded faucet with a soap dispenser, a premium hood fan, additional gas connection for stove, and elegant pendant lighting. The main living area is enhanced by a double-sided gas fireplace, upgraded hardwood flooring, and a beautiful hardwood staircase. The primary suite offers a luxurious 5-piece ensuite, while the second-floor laundry includes a high-end LG laundry set. Thoughtful additions such as upgraded floor and wall tiles throughout, upgraded quartz throughout, a whole-house humidifier and zebra blinds with blackout in the bedrooms add extra comfort and convenience. The fully fenced backyard features a BBQ gas hookup and a hot/cold bib tap ideal for summer activities. Eavestrough has also been completed. The double-car garage has a 200-AMP panel ready for an EV charger, a hot/cold bib tap, and the expanded driveway allows for four additional parking spaces. Situated in a prime location near parks, schools, and shopping, this home includes $100K in upgrades and high-end finishes throughout. Move-in ready. Schedule your showing today! (id:35885)
525 Aquaview Drive
Ottawa, Ontario
Bright 2-bedroom main floor unit with ensuite baths, deck & parking! This spacious and stylish 2-storey main-level unit offers modern living in a prime location. The main floor features a bright, open-concept kitchen with appliances included, and a sun-filled living room with patio doors leading to a deck perfect for BBQ's and entertaining. Downstairs, you'll find two generously sized bedrooms, each with its own 4-piece ensuite bathroom, providing privacy and comfort. The primary bedroom includes a full wall-to-wall closet, offering ample storage space. Enjoy the convenience of your own parking spot directly behind the unit, plus easy access to transit, schools, shopping, recreation, and all the amenities you need. Don't miss your chance to make this beautifully designed unit your next home schedule your viewing today! (id:35885)
317 - 318 Lorry Greenberg Drive
Ottawa, Ontario
Bright & Spacious Upper-Floor Apartment. Welcome to your sun-filled upper-floor apartment, offering abundant natural light and stunning views of the park. This beautifully maintained unit features hardwood flooring throughout, making it both stylish and easy to clean. Enjoy the convenience of in-unit laundry and private storage, along with the peace and tranquility of being surrounded by green space, walking and biking pathways, a tennis court, and a baseball field perfect for those who love the outdoors. :Spacious living and dining areas Large windows throughout Quiet and well-maintained building Ample visitor parking Close to schools and community centers. Rental Requirements: All applications must include: Proof of employment Salary letter Two (2) most recent pay stubs Recent credit Rental application Full references to verify employment Valid photo ID for each applicant (id:35885)
42 Steggall Crescent
Ottawa, Ontario
A stunning 3 Bed, 4 bath single family home backing onto private walking trails that lead to the Trans Canada Trail. NO REAR NEIGHBOURS!! This beautifully maintained Pinterest-perfect residence offers a beautiful blend of comfort, style & privacy. Step inside to discover a wonderful layout that features a living & dining area, plus an open concept kitchen & family room that lead out to your private yard, big deck & no rear neighbours. Excellent for entertaining! Upstairs all 3 bedrooms have walk-in closets & the primary suite has a sumptuous spa-like ensuite that is made for relaxation after a long day. The lower level walk up leads to the yard & has so many possibilities. A home-based business, an in-law suite or just another flex area for the gang to gather. A 2 piece powder room, a sit-up wet bar with a built-in fridge, an overhead projector with space for a Murphy bed, honestly your guests may never leave! Nestled in a quiet, family-friendly neighborhood, this home provides breathtaking views, endless outdoor adventure and unmatched tranquility. Enjoy the serenity of your private backyard oasis with direct access to the trail, ideal for morning walks, biking or simply soaking up nature. This rare gem combines peaceful natural surroundings with convenient access to schools, parks & outstanding local amenities. It won't last long! (id:35885)
2754 Eagleson Road
Ottawa, Ontario
Welcome to 2754 Eagleson Road, a rare blend of space, style, and functionality! This house will be approved by your in-laws. Why? Because this house has a true in-law suite. Seperate entrance, full bath, laundry and a bedroom. The rest of the house has an impressive 5-bedroom, 4-bathroom home offers over 5,700 sq.ft of well-designed space, over-the-top comfort and flexibility for modern living, and it's only 12-mins from Kanata Centrum. The main floor features a dedicated office ideal for remote work or study and a stunning chefs kitchen complete with a marble island and custom built-in Miele appliances. The expansive primary suite is a true retreat, boasting a luxurious spa-like ensuite oasis. But it doesn't stop there. Step outside to your own backyard paradise featuring an above-ground pool, hot tub, and cozy fire pit entertainers dream! With a backup generator, you will have peace of mind knowing your home will stay powered through any outage. This is more than just a home, it's a lifestyle. Book your private showing today! ** This is a linked property.** (id:35885)
111 Huntley Manor Drive
Ottawa, Ontario
Welcome to this spacious and charming detached 4Bed/3Bath two-story home, set on a beautifully landscaped 2.2-acre lot. Thoughtfully maintained and full of character, this home offers a warm and inviting atmosphere with a layout designed for both everyday living and entertaining. The main level opens with a welcoming foyer, flanked by a formal living room with a cozy fireplace and a private office ideal for remote work. At the heart of the home is a modern eat-in kitchen featuring an oversized quartz island with a striking waterfall countertop, sleek white cabinetry, stainless steel appliances including double ovens, a walk-in pantry with built-in shelving, and bright potlights that highlight every detail. The adjoining dining room is filled with natural light and flows seamlessly into the sunroom, offering peaceful views of the expansive backyard. A sunken family room with a statement fireplace adds character and comfort. A mudroom, laundry room, and powder room complete the main level. Upstairs, the generous primary suite offers a relaxing escape with a seating area, a large walk-in closet, and a spacious six-piece ensuite. Three additional bedrooms provide plenty of space for family or guests and share a well-appointed full bathroom with an expansive double vanity. The lower level offers excellent versatility with a spacious Rec room or bedroom depending on your families needs. Featuring a walk-in closet, a dedicated workshop area, generous storage space. Step outside to enjoy the beautifully maintained grounds, complete with a large deck, above-ground pool, and a mix of open lawn and more private, hedged-in areas. All framed by mature trees and thoughtfully landscaped greenery. Ideally located just outside of Kanata, this home offers the perfect balance of tranquility and convenience just minutes from Highway 417, Centrum shopping and dining, and Scotiabank Place. A rare opportunity to enjoy space, comfort and a fantastic location all in one. (id:35885)
6333 Renaud Road
Ottawa, Ontario
From the moment you step inside, you will notice the attention to detail and quality finishes throughout - feeling much like a model home! Featuring rich hardwood flooring, an inviting gas fireplace that anchors the living space, pot lights and upgraded fixtures throughout. The open-concept layout offers a seamless flow, ideal for entertaining and everyday living. The chefs kitchen is a standout with granite counters, ample cabinetry, stainless steel appliances, and a large island overlooking the backyard. Upstairs, you will find four generously sized bedrooms, including a spacious primary suite with a walk-in closet and luxurious ensuite bath with glass shower and separate soaker tub. As well, a full bath to service the other three bedrooms and convenient second floor laundry! Offering a fully finished lower level for a multi-purpose space including plenty of storage and rough-in for an additional bath if needed. Step outside and enjoy your own private backyard oasis, complete with extensive landscaping, a relaxing hot tub and gazebo, and a practical storage shed - perfect for outdoor living year-round. Located just steps to parks, top rated schools, shopping, and transit. The strategic location of 6333 Renaud Street ensures that you have convenient access to schools and recreational facilities, making it an ideal choice for those seeking a balanced and community-oriented lifestyle. A rare find with all the extras already done, move in and enjoy! 24 hr irrev. (id:35885)
2446 Innes Road
Ottawa, Ontario
Excellent development opportunity on Innes Rd in Blackburn Hamlet. Endless opportunities permitting residential, commercial/retails, lot development. 19,300 sq. ft. (0.43 acres) Zoned AM11[708] Arterial Mainstreet, with a frontage of over 106 feet. Lot is accessible from Innes Rd & Glen Park Dr. Sold for land value. There is a detached house on the site. (id:35885)
2446 Innes Road
Ottawa, Ontario
Excellent development opportunity on Innes Rd in Blackburn Hamlet. Endless opportunities permitting residential, commercial/retails, lot development. 19,300 sq. ft. (0.43 acres) Zoned AM11[708] Arterial Mainstreet, with a frontage of over 106 feet. Lot is accessible from Innes Rd & Glen Park Dr. Sold for land value. There is a detached house on the site. (id:35885)
623 Lauraleaf Crescent
Ottawa, Ontario
This charming townhome is situated in the highly desirable Half Moon Bay neighborhood. Within walking distance to schools and parks, and just a short drive to Costco and shopping, it also offers easy access to the highway. The main floor showcases stunning hardwood flooring and expansive windows that flood the space with natural light. The kitchen is equipped with ample cupboard space, granite countertops, and a tastefully tiled backsplash. The roomy master bedroom features a convenient walk-in closet and a private ensuite. Two additional bedrooms and another full bath complete the second level. The finished basement provides a spacious family room and abundant storage options., Flooring: Carpet Wall To Wall (id:35885)
4132 Broadway Street
Ottawa, Ontario
Rustic charm meets country comfort in this immaculately maintained high ranch home! Enjoy the luxury of a sprawling SIDE YARD (adjacent to garage) and backyard, perfect for gardening, entertaining, or simply relaxing. Featuring 2+1 bedrooms & 2 bathrooms, the main level boasts a stunning kitchen with modern white cabinets, stainless steel appliances, sleek black countertops, and a spacious island. Adjacent to the kitchen, the dining room offers effortless indoor-outdoor flow with a sliding patio door, an expansive open concept living room, renovated 4-piece bathroom, convenient laundry room, master primary bedroom with DUAL closets,& additional second bedroom. The lower level offers a huge rec. room, bathroom with new sani-flo toilet, plus third spacious bedroom. Step outside to the perfect country oasis complete with a large deck, pergola, storage shed (10x16ft), & a fire pit, ideal for those cozy summer nights! Upgrades include kitchen (2018), flooring (2018), furnace, hot water tank, main level bathroom, sani-flo toilet, paint, garage door, & well pump, pressure tank, sump pump & battery back up, & more! Don't miss out on this incredible TURN KEY opportunity! (id:35885)
37 Loyal Hill Crescent
Ottawa, Ontario
Beautifully appointed home nestled on a generous corner lot, where thoughtful design & expansive living spaces come together seamlessly. From the moment you step inside, you're greeted by soaring 9-foot ceilings, a graceful circular staircase with an oak railing and a striking 17-foot staircase opening to the second level creating a dramatic architectural focal point. The functional main floor layout balances elegance and comfort, featuring a private den ideal for a home office or study, and a spacious family room anchored by a cozy three-way gas fireplace that flows effortlessly into the eat-in kitchen. Perfect for everyday living and entertaining, the kitchen features ample counter space, quality finishes, and direct access to the backyard, making indoor-outdoor living a breeze. Upstairs, the flexible layout continues to impress with three generously sized bedrooms and a massive loft that can easily serve as a second family room, home gym, or be converted into a fourth bedroom to suit your needs. Each bedroom offers direct access to a bathroom, providing comfort and convenience for family members and guests alike. The highlight of the upper level is the luxurious primary retreat, showcasing vaulted ceilings, his-and-hers walk-in closets, and an ensuite, your private sanctuary at the end of a long day. Step outside to a beautifully landscaped yard featuring a large deck with a canvas awning, perfect for summer lounging, al fresco dining, or entertaining. The rare three-car garage offers ample space for vehicles, storage, or even a workshop. Downstairs, the unspoiled basement awaits your personal touch, with endless possibilities to create a home theatre, games room, or custom space tailored to your lifestyle. Ideally located close to schools, parks, and everyday amenities, this exceptional home offers the perfect blend of comfort, functionality, and future potential in a highly sought-after community. (id:35885)
112 Pennant Avenue
Ottawa, Ontario
This charming home offers great curb appeal with beautiful gardens and a well-maintained lawn. The welcoming front entrance leads to a cozy verandah, perfect for relaxing. Inside, a spacious foyer with tiled floors greets you and provides easy access to the garage. The main floor also has a laundry room with extra storage. On the second level, you'll find a lovely kitchen with stainless steel appliances, a double sink, and a breakfast bar. The living and dining rooms have hardwood floors and neutral paint, and there's a sunny balcony for outdoor enjoyment. The third level has two bedrooms, including a primary bedroom with a walk-in closet, and a full 4-piece bathroom. Located in a great neighbourhood close to schools, parks, and recreation, this home is a real find. Don't miss the chance to make it yours! (id:35885)
2097 Dilworth Road
Ottawa, Ontario
House and shop come with the property. 80 acres of land with only 40 useable acres of land for development. To be rezoned for general commercial use. Great access to HWY 416. (id:35885)
10 Lower Charlotte Street
Ottawa, Ontario
Character, charm, and a fantastic location! This semi-detached townhome offers not only timeless appeal but also a turnkey investment opportunity. Perfectly positioned within walking distance of both New Edinburgh and the Byward Market, this property is ideal for investors seeking reliable income in a high-demand neighbourhood. The main floor features a grand open-concept living and dining area with soaring ceilings, hardwood floors, large windows, and a convenient powder room. Upstairs, you'll find three generously sized bedrooms, including a primary suite with a sizeable closet and private balcony perfect for enjoying quiet morning moments. The fully finished lower level hosts a self-contained in-law or granny suite, complete with a full kitchen and a 3-piece bathroom, along with updated flooring (2020). This setup provides excellent flexibility and added income potential. Currently tenanted, the property generates $3,400/month in rental income. The two upper-level tenants each pay $1,000/month and are on lease until April 2026, while the basement tenant pays $1,400/month with a lease in place until December 2025. Vacant possession is also possible, offering flexibility for future use. The home is fully furnished, and all furnishings can be included in the sale making this a true turn-key solution for investors or buyers looking for a move-in ready option. Recent updates offer added value and peace of mind: kitchen renovation (2018), bathroom updates (2018), basement flooring (2020), and a new A/C unit installed in 2020 with a transferable 10-year warranty. Whether you're a seasoned investor or looking to launch your portfolio with a strong, income-producing asset, this home delivers the perfect blend of character, location, and steady cash flow in one of Ottawa's most desirable neighbourhoods. (id:35885)




