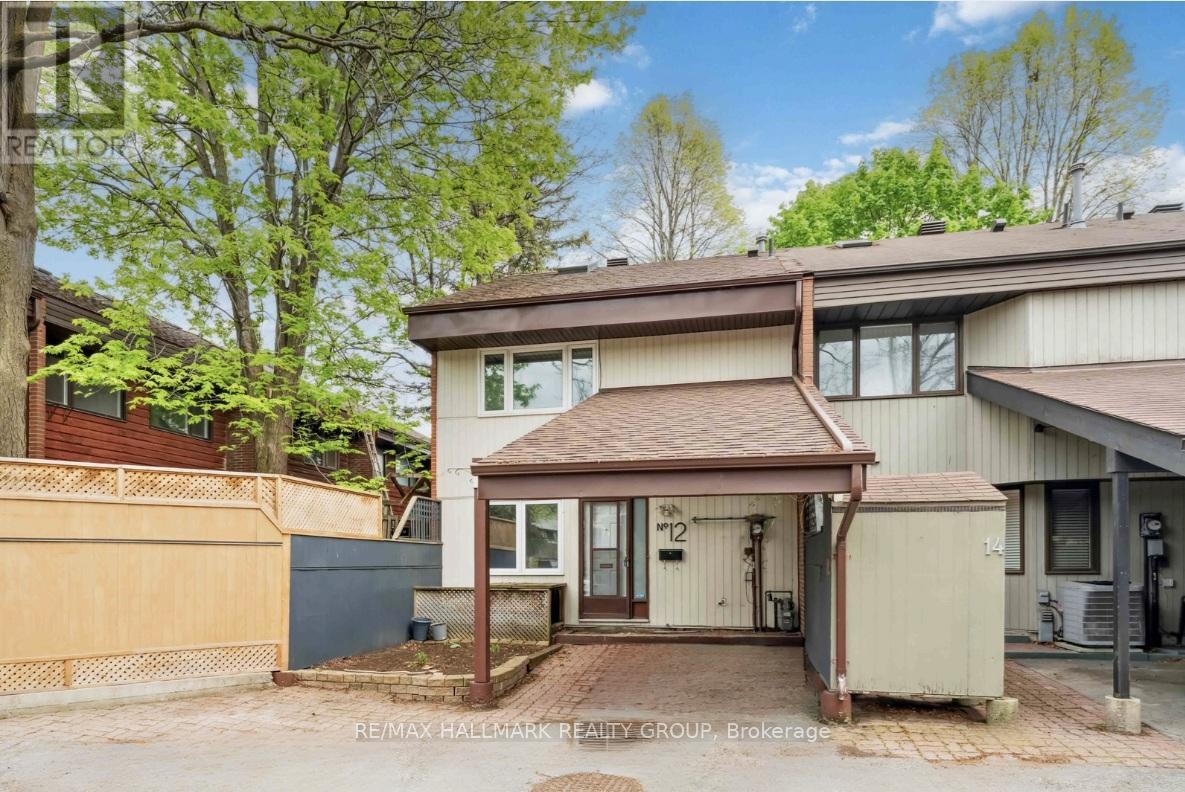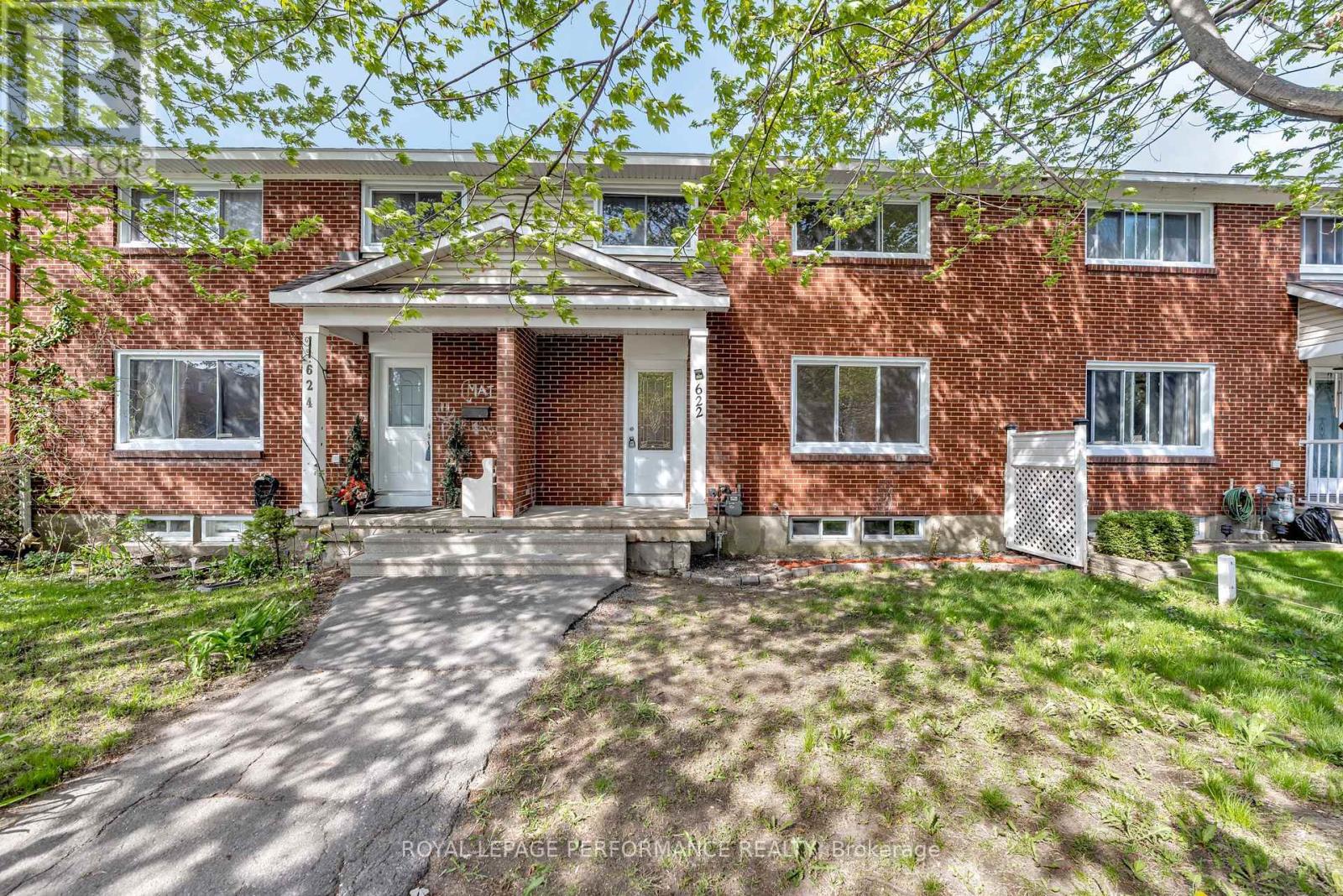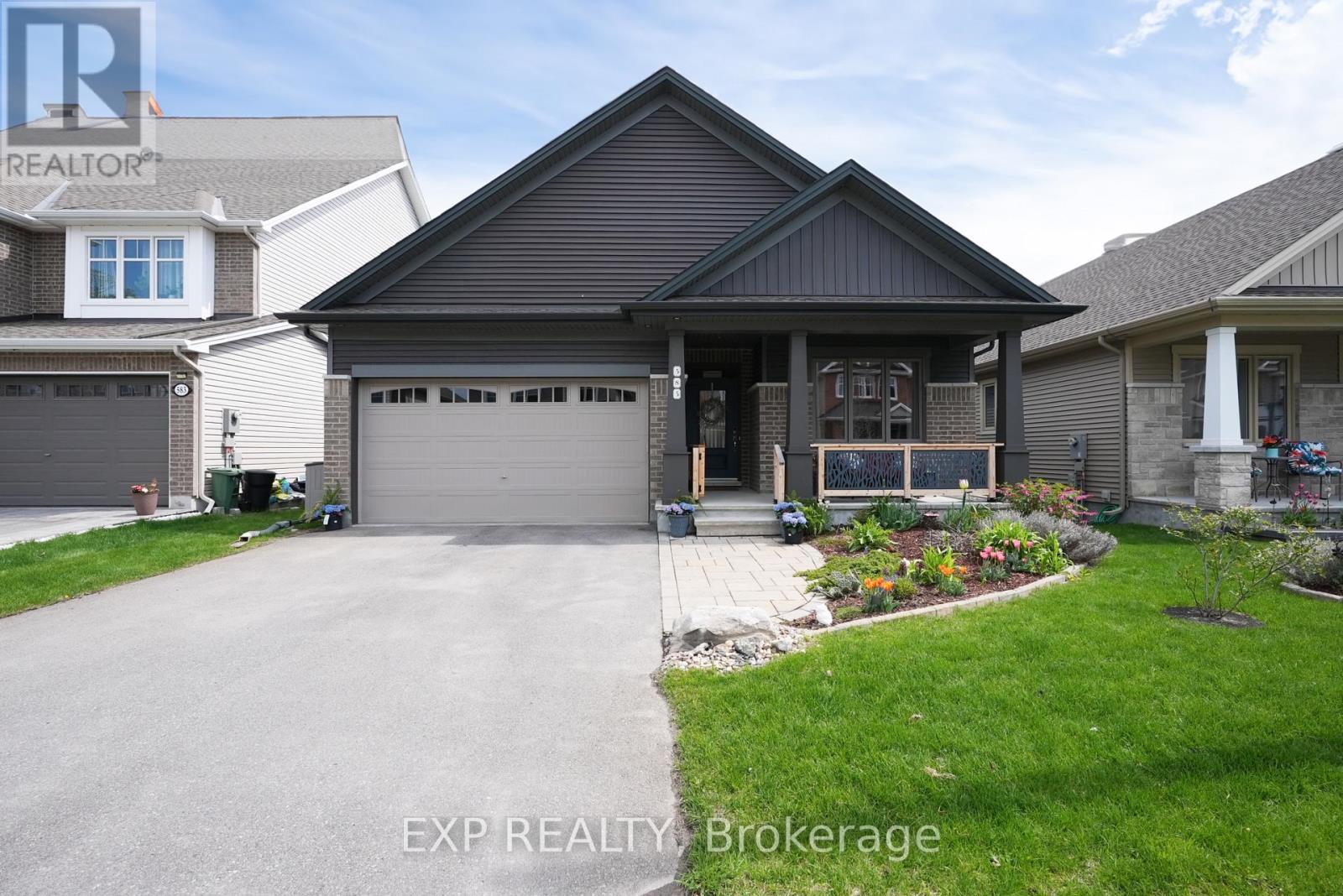160 Bartonia Circle
Ottawa, Ontario
Stunning 3+2 Bedroom, 4-Bathroom Family Home with Inground Pool on an Oversized Pie-Shaped Lot! This beautifully maintained family home truly has it allstyle, space, and thoughtful design throughout. From the charming front porch, step into a generous foyer with ample closet space, a convenient powder room, a practical mudroom, and a walk-in closet for added storage.Rich laminate flooring and recessed lighting elevate the main level, where an open-concept layout is anchored by a cozy gas fireplace in the living room. The dining/breakfast nook is bathed in natural light thanks to expansive windows creating the perfect setting for everyday meals and casual gatherings. At the heart of the home is a chef-inspired kitchen, complete with abundant cabinetry, a breakfast bar, a custom backsplash, and a bright breakfast nook with direct access to your private backyard oasis. Fully landscaped and fenced, the yard features a gorgeous inground pool, ideal for summer entertaining or peaceful relaxation.A separate den on the main floor offers a flexible space for a home office, playroom, or additional living area.Upstairs, the spacious primary retreat impresses with a walk-in closet and a spa-like ensuite, including a double vanity, freestanding tub, and a glass-enclosed shower. Two additional bedrooms are connected by a stylish Jack-and-Jill bathroom. A cozy loft space on the upper level provides the perfect spot for a sitting area, reading nook, or home office. The second floor also includes a dedicated laundry room for ultimate convenience. The fully finished lower level adds even more living space, featuring two extra bedrooms and a rec area ideal for guests, a media room, or home gym. Located on an oversized pie-shaped lot and just steps away from a scenic pond, this home offers the perfect blend of privacy and space. Minutes from shopping, top-rated schools, and parks, its the ultimate family retreat in a prime location. (id:35885)
612 - 238 Besserer Street
Ottawa, Ontario
Beautiful and MODERN 1-bedroom condo PLUS DEN located in the HEART of downtown Ottawa, just steps to the ByWard Market, Rideau Centre, Canal, LRT Station, and University of Ottawa. With 600 sq ft of living space, this OPEN-CONCEPT layout features 9-FT CEILINGS, hardwood floors, and LARGE WINDOWS that flood the space with NATURAL LIGHT. The kitchen impresses with a LARGE ISLAND, granite countertops, and STAINLESS-STEEL appliances. Enjoy a spacious bedroom, in-unit laundry, and a 4-PIECE BATH with SOAKER TUB & a Flex/Den Area. Condo offers 7-day SECURITY in the lobby. Amenities includes: INDOOR POOL, sauna, gym and party room with courtyard access. Condo fees INCLUDE HEAT, A/C, and WATER (id:35885)
18 - 6088 Red Willow Drive
Ottawa, Ontario
***Open House Sunday May 25th 2-4PM*** A must-see in Chapel Hill, Orleans! This beautifully maintained end-unit condo townhome offers 3 bedrooms, 2.5 bathrooms, and a 1-car garage with hardwood floors throughout the main level. Pride of ownership shines within the home, from the renovated eat-in kitchen (2021) with modern appliances (2022), to the cozy, finished basement featuring a new gas fireplace (2023) and vinyl flooring (2022). The spacious primary bedroom boasts a walk-in closet and a private ensuite. This home is EV-ready (2023) and includes thoughtful updates like a new garage door (2020) and freshly paved driveway (2024). Enjoy the convenience of central vacuum and low-maintenance living with condo fees that include lawn care and snow removal. Step into the backyard and relax in your garden oasis perfect for soaking up the sun. Ideal for families or professionals seeking comfort and functionality in a fantastic location close to parks, schools, and transit. Move-in ready and waiting for you! (id:35885)
13 Riverbrook Road
Ottawa, Ontario
AMAZING, well maintained home backing onto RAVINE GREENSPACE in popular ARLINGTON WOODS! If you love a Classic-Modern home this 4 bed, 2-storey exudes sophistication and warmth. Theres a wonderful flow from room to room with Amazing views of the beautiful surrounding landscape. Thoughtful design is EVERYWHERE both inside and out. Expansive windows flood the home with natural light and views of the greenspace that is so coveted in this leafy neighbourhood are seen from every room. Arlington Woods has it all including great schools, a strong community vibe, active pickleball/tennis club, Bruce Pit park, rec paths and sports fields all within walking distance. Features are numerous and entering the home youll be greeted with an impressive foyer with double closets, classic marble tiled floors, curved stairway. The living room has a gorgeous fireplace with a white mantle and marble hearth. The dining room is meant for entertaining. Floor to ceiling windows in both rooms overlook the extensive, landscaped covered patios and deck. A main floor family room leads onto the deck with a screened-in gazebo and is the perfect place to relax with a book or entertain family. The kitchen is well equipped with modern appliances, quartz counters and lots of cabinets. A breakfast bar overlooks the back yard oasis and is perfect for casual dining. Main floor laundry area has a 2pc bath, access to oversized 2-car garage and is so functional. Upstairs the primary bedroom suite extends the width of the home. Custom walk-in closet leads to an updated 3pc ensuite. Three other good-sized bedrooms and recently updated 5pc bath complete this level. Theres so much more and a visit is necessary to feel the warmth and welcoming feeling this home offers. Many updates in this well loved home: roof, furnace, ac, entry door, patio door, siding and more. Open House NEXT Sunday May 25, 2-4pm, offers considered May 26 3pm (id:35885)
12 - 110 Walnut Court
Ottawa, Ontario
A Hidden Gem in the Heart of Little Italy. A breath of fresh air in a peaceful, sought-after enclave welcome to The Village Green, a quaint and family-friendly community just steps from Ottawa's vibrant urban scene. This meticulously maintained and architecturally unique end-unit townhome offers over 3 levels of thoughtfully designed living space. Step into the sun-filled main floor where a dramatic wall of windows invites natural light and opens onto a large deck and beautifully private backyard, anchored by a majestic shade tree. The open-concept layout features a spacious living room with a fireplace* (see attachment), a contemporary kitchen with an island, and an entertainment-sized dining area perfect for gatherings. A full bathroom and generous foyer complete this level. Upstairs, cathedral ceilings enhance the sense of space, and the 3-storey hallway floods the home with natural light. The airy primary and secondary bedrooms offer great storage, and the updated full bathroom adds comfort and style. The lower level offers even more versatility, with a generous recreation room, laundry, and a separate area ideal for a home gym, office, or hobby space. Set on CMHC pre-paid leased land (until 2056), this home blends architectural character, natural beauty, and urban convenience an exceptional lifestyle at an affordable price. Minutes to cafés, bike paths, LRT, and the best of city life. Association fees include snow removal, landscaping, insurance, and common area maintenance. 24 Hours Irrevocable as per form 244. (id:35885)
40 Keys Way
Ottawa, Ontario
This beautifully updated detached home in the sought-after Hunt Club Park sits on a PREMIUM lot and offers exceptional versatility with a fully-contained 2-bedroom basement suite featuring its own private entrance, full kitchen, and 3-piece bathroom, currently rented for $1,750/month, perfect for cutting down on mortgage payments! What would it mean to you to have 1750 covered every month? And check out the overhead picture! Located on a street that is off of a crescent, this excusive and private street is one your kids can play safe on with NO TRAFFIC, and you can walk to the PARK & TRAILS at the end of the street. When you get home, the main floor welcomes you with a spacious foyer and gleaming tile, leading to bright living and dining areas clad in dark hardwood floors, and an upgraded kitchen complete with stainless steel appliances and granite countertops. Relax in the expansive family room centered around a cozy wood fireplace. Upstairs, the generous master bedroom boasts a large luxurious ensuite and huge walk-in closet, accompanied by two additional bedrooms and a full bath. This home exudes luxury, and has an unbeatable huge backyard! Recent improvements include Fresh Paint and Hardwood Floors (2024), Double Car Garage Door (2024), Roof (2020), Furnace (2019), Windows (2017), Carpets(2025), Pot Lights(2025), Rental Unit (2025). Enjoy summer days in the enormous backyard with an expansive deck and above-ground pool (2022). This one won't last long, book your showing TODAY! (id:35885)
622 Borthwick Avenue
Ottawa, Ontario
Well-maintained, natural light-filled 3-bedroom, 2 full bathroom home with a smooth, easy-flowing layout. Spacious living areas and a functional design make it perfect for everyday living. Enjoy a private sunny backyard with a deck, great for relaxing or entertaining. Conveniently located close to grocery stores, public transit, and schools. This home is perfect for young families or first-time home buyers. Hardwood floors refinished (2025), Freshly painted main and second floor (2025), replaced all outlets and light switches (2025). Great for young families or first time home buyers. 24 hours irrevocable on all offers. (id:35885)
317 - 320 Miwate Private
Ottawa, Ontario
Incredible downtown WATERFRONT living with breathtaking views of Parliament Hill and the Ottawa River! Inviting open concept design with huge south-facing patio for total relaxation & alfresco dining overlooking the Buchanan Channel. Smooth finish 9' ceilings, timeless hardwood flooring & oversized, sunfilled windows with custom, adjustable blinds- '21. Imagine entertaining both family and friends in this stunning Chef's Kitchen with glass backsplash, quartz countertops, sleek cabinetry, quality stainless steel appliances including top of the line 5 burner LG stove with air fryer & sous vide functionality, custom 6-seat Island with 'leathered' quartz, lots of storage, built-in wine rack & 'slideout' microwave- '25! 2 Bedrooms & 2 full Bathrooms with spacious Primary Bedroom & double walk thru closets to custom Ensuite with heated floors, oversized quartz vanity and deep glass walk-in shower with rain head & separate hand held shower head with wallbar; Insuite Laundry with full sized frontload washer & dryer, excellent underground parking space right beside the elevator exit door & the best stand alone storage locker included. Onsite amenities include fully equipped Fitness room, Library, bike/pet wash station & Bicycle storage. Located in the exciting, award winning, master planned Zibi Community, Kanaal is Leed Certified and inspired by the Dutch architecture of canal homes in Amsterdam with modern urban finishes, surrounded by acres of greenspace and waterfront, with miles of interconnected trails, in walking distance to Pimisi LRT and the Canadian War Museum (a national favourite), nestled between downtown Ottawa, Hull's dining scene, Lebreton Flats, Little Italy, Chinatown and Hintonburg offering a plethora of desired amenities, places to eat and things to do! A perfect place to call home! (id:35885)
6084 North Bluff Drive
Ottawa, Ontario
Welcome to this beautifully maintained Urbandale townhome in a family-friendly neighborhood just steps from parks, schools, shops, and the Limebank LRT station. Ideal for first-time buyers or those looking to downsize without compromising on space or style, this home offers both comfort and convenience. Inside, you're greeted by a bright, open-concept main floor with 9-foot ceilings and a dramatic two-storey living room that fills the space with natural light. The gorgeous kitchen features granite countertops, stainless steel appliances, a step-in pantry, and a large island with wrap-around seating - perfect for casual dining and entertaining. A reclaimed-wood accent wall adds warmth and charm to the dining area, while the cozy living room features a gas fireplace with a stone surround. Step outside to a spacious, low-maintenance composite deck and fully fenced yard - ideal for relaxing or entertaining without the hassle of upkeep. The covered front porch also offers a welcoming outdoor retreat, perfect for enjoying your morning coffee or greeting guests. Upstairs, the primary suite provides a peaceful escape with double-door entry, a large walk-in closet, and a private 4-piece ensuite. A second bedroom, full bath, upper-level laundry, and a versatile loft space - ideal as a home office or reading nook - complete the second floor. The finished lower level offers even more living space, including a potential office or play area, a rough-in for a future bathroom, a large storage room, and a separate utility space. Enjoy maintenance-free living for the summer of 2025 as the sellers have pre-paid a mowing service. Move-in ready and located in a thriving community - this home blends style, function, and location in one exceptional package. (id:35885)
223 Hawkmere Way
Ottawa, Ontario
The Chelsea model 2125 sq ft by Tamarack sets the bar high for design and style. The model features an oversized garage. A Kitchen with a pantry to please the discerning Chef. Ample counter space, an extra large center Island with seating and storage on both sides, a place for wine and cookbook storage. Quartz counter tops , stainless appliances, gas stove, fridge with waterline. Maple floors with a satin finish. Gas fireplace in Living room . Extra deep and private yard backing on to greenspace offers a pretty view from the living room. Primary bedroom features 2 walkin closets luxurious ensuite bath. Bedrooms 2 and 3 each have a walk in closet. The laundry room offers storage cabinets and a laundry sink. The recroom is bright and spacious with a large comfortable room for TV watching and offers good space for gym equipment. Lots of room left for storage. Central Vac, fully Fenced, Central Air, all window coverings, most lighting updated, very light wear and tear, extra wide garage , many design upgrades and extra deep yard with a patio backing on to the green space add value to this beautiful home. (id:35885)
585 Vivera Place
Ottawa, Ontario
PREPARE TO FALL IN LOVE with this stunning single-family home in the highly sought-after Poole Creek community of Stittsville. This Beautiful Tartan Maple Bungalow Model, Built in 2019, offers a modern open-concept layout and is loaded with upgrades throughout. The main floor features a dedicated dining area and a cozy family room, perfect for relaxing in front of the fireplace. The kitchen is a chef's dream, complete with a massive island ideal for hosting family and friends. It also includes high-end stainless steel appliances and ample cabinetry for all your storage needs. The main floor offers three bedrooms, including a spacious primary suite filled with natural light. Don't forget the fully finished basement, which provides a large family room, fourth bedroom, and full bathroom perfect for older teenagers or guests who may not want to leave. Enjoy a fully fenced backyard with a two-level deck, perfect for barbecuing and outdoor entertaining. Located close to all amenities, parks, shopping, and top-rated schools. And best of all, never lose power with the Generac generator system! (id:35885)
2 - 96 Frank Street
Ottawa, Ontario
Distinctive 2-Bedroom Condo in Ottawa's Golden Triangle. Rarely offered, this 2-bedroom, 2-bath condo is nestled in a quiet, low-rise building in the highly desirable Golden Triangle. Enjoy one-level living with generous principal rooms, a cozy wood-burning fireplace, and a large private terrace overlooking a tranquil garden perfect for morning coffee or evening relaxation. Additional highlights include rare underground off-street parking that's EV friendly, in-unit laundry, and a well-managed building in a prime urban location. Walk to Elgin Street shops and restaurants, the Rideau Canal, nearby parks, and Parliament Hill. Whether you're downsizing, investing, or seeking a stylish pied-à-terre in the heart of the city, this home offers the ideal blend of comfort and convenience. Status Certificate available upon request. Seller to pay special assessment by closing. 24-hour irrevocable on all offers as per Form 244. Some staging photos are virtual. (id:35885)















