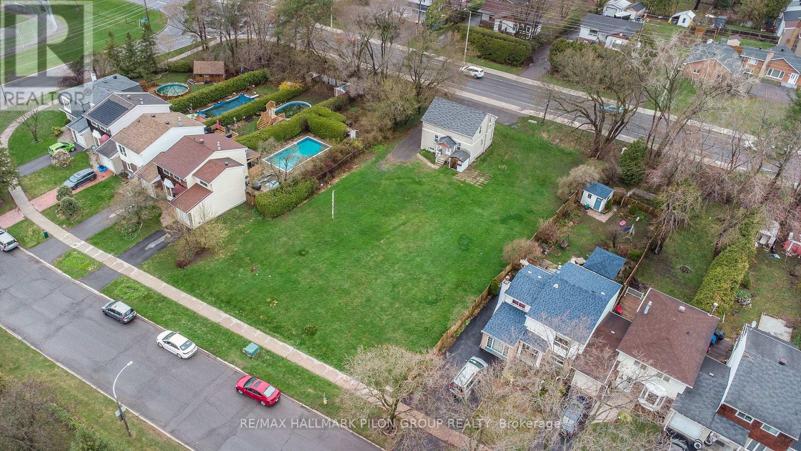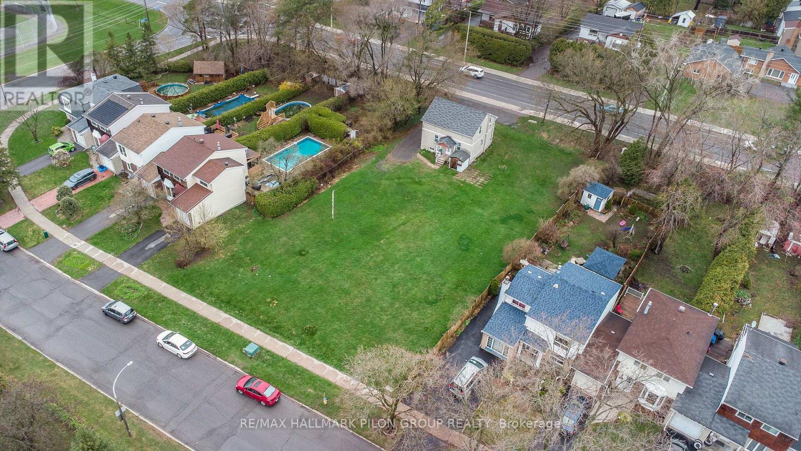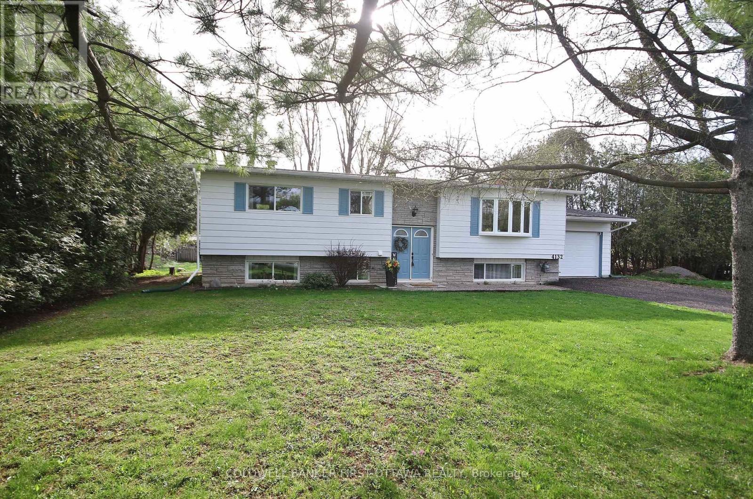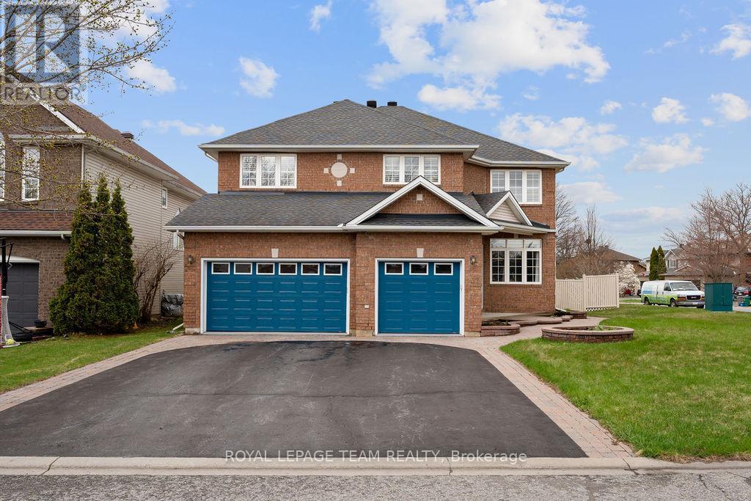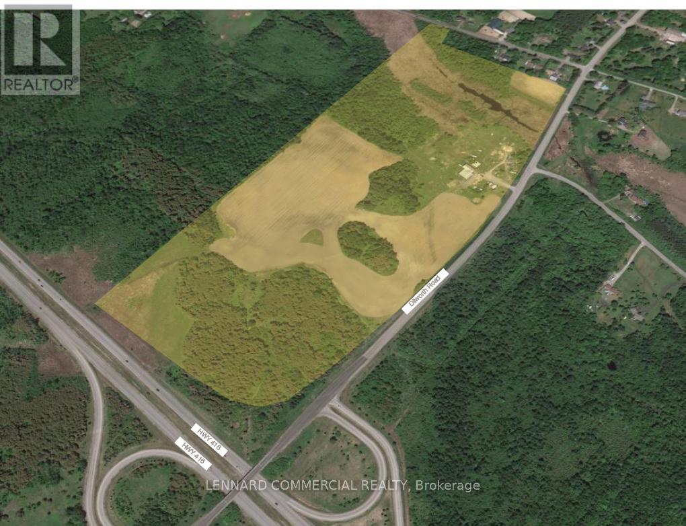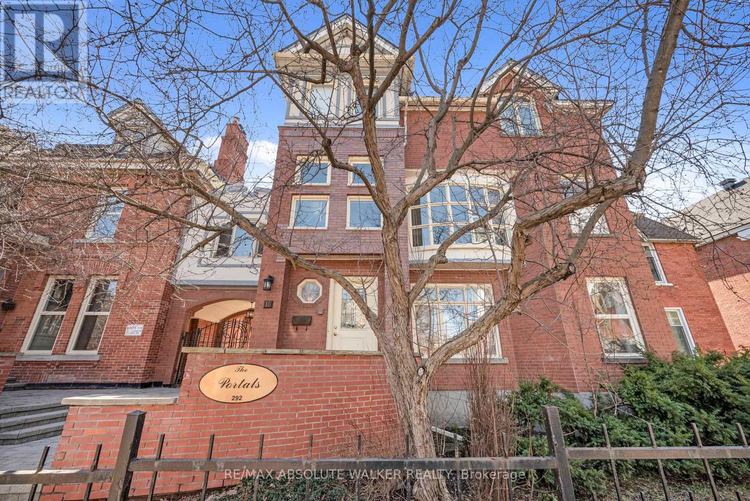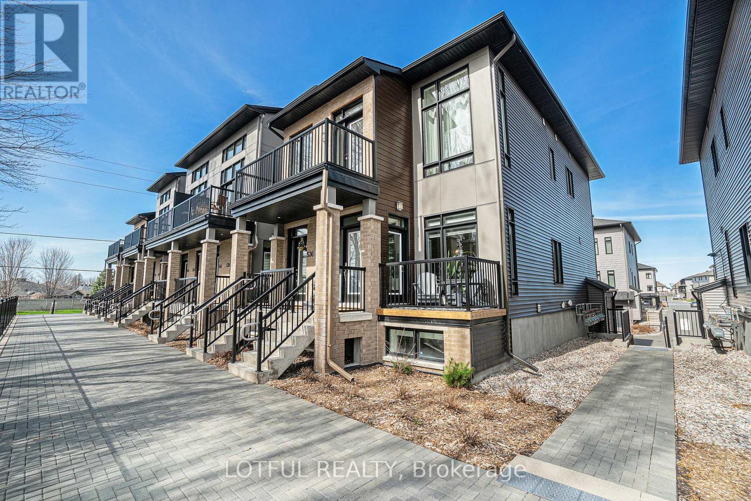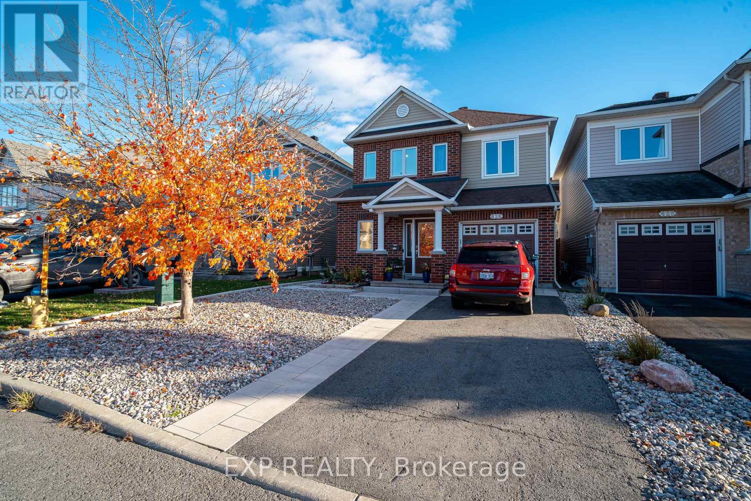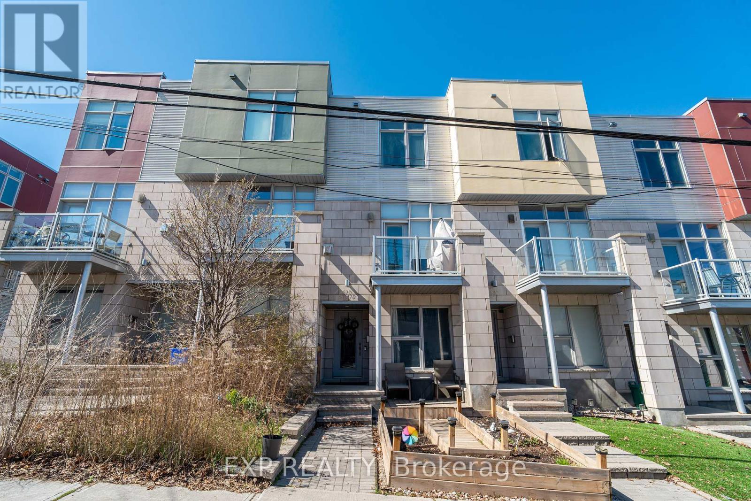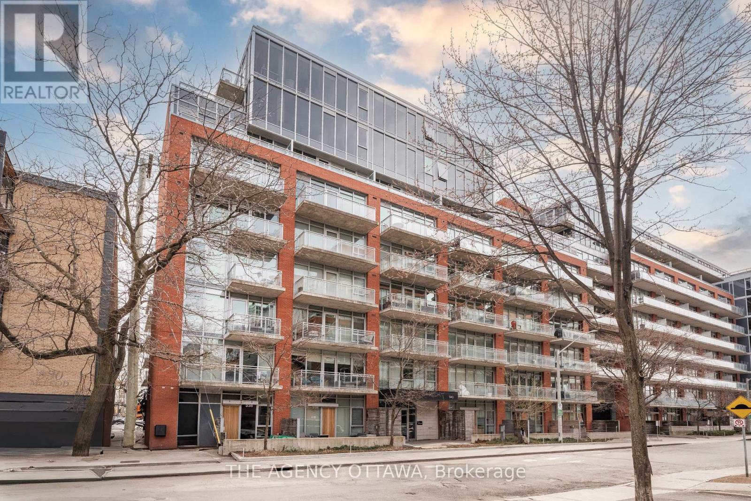6333 Renaud Road
Ottawa, Ontario
From the moment you step inside, you will notice the attention to detail and quality finishes throughout - feeling much like a model home! Featuring rich hardwood flooring, an inviting gas fireplace that anchors the living space, pot lights and upgraded fixtures throughout. The open-concept layout offers a seamless flow, ideal for entertaining and everyday living. The chefs kitchen is a standout with granite counters, ample cabinetry, stainless steel appliances, and a large island overlooking the backyard. Upstairs, you will find four generously sized bedrooms, including a spacious primary suite with a walk-in closet and luxurious ensuite bath with glass shower and separate soaker tub. As well, a full bath to service the other three bedrooms and convenient second floor laundry! Offering a fully finished lower level for a multi-purpose space including plenty of storage and rough-in for an additional bath if needed. Step outside and enjoy your own private backyard oasis, complete with extensive landscaping, a relaxing hot tub and gazebo, and a practical storage shed - perfect for outdoor living year-round. Located just steps to parks, top rated schools, shopping, and transit. The strategic location of 6333 Renaud Street ensures that you have convenient access to schools and recreational facilities, making it an ideal choice for those seeking a balanced and community-oriented lifestyle. A rare find with all the extras already done, move in and enjoy! 24 hr irrev. (id:35885)
2446 Innes Road
Ottawa, Ontario
Excellent development opportunity on Innes Rd in Blackburn Hamlet. Endless opportunities permitting residential, commercial/retails, lot development. 19,300 sq. ft. (0.43 acres) Zoned AM11[708] Arterial Mainstreet, with a frontage of over 106 feet. Lot is accessible from Innes Rd & Glen Park Dr. Sold for land value. There is a detached house on the site. (id:35885)
2446 Innes Road
Ottawa, Ontario
Excellent development opportunity on Innes Rd in Blackburn Hamlet. Endless opportunities permitting residential, commercial/retails, lot development. 19,300 sq. ft. (0.43 acres) Zoned AM11[708] Arterial Mainstreet, with a frontage of over 106 feet. Lot is accessible from Innes Rd & Glen Park Dr. Sold for land value. There is a detached house on the site. (id:35885)
623 Lauraleaf Crescent
Ottawa, Ontario
This charming townhome is situated in the highly desirable Half Moon Bay neighborhood. Within walking distance to schools and parks, and just a short drive to Costco and shopping, it also offers easy access to the highway. The main floor showcases stunning hardwood flooring and expansive windows that flood the space with natural light. The kitchen is equipped with ample cupboard space, granite countertops, and a tastefully tiled backsplash. The roomy master bedroom features a convenient walk-in closet and a private ensuite. Two additional bedrooms and another full bath complete the second level. The finished basement provides a spacious family room and abundant storage options., Flooring: Carpet Wall To Wall (id:35885)
4132 Broadway Street
Ottawa, Ontario
Rustic charm meets country comfort in this immaculately maintained high ranch home! Enjoy the luxury of a sprawling SIDE YARD (adjacent to garage) and backyard, perfect for gardening, entertaining, or simply relaxing. Featuring 2+1 bedrooms & 2 bathrooms, the main level boasts a stunning kitchen with modern white cabinets, stainless steel appliances, sleek black countertops, and a spacious island. Adjacent to the kitchen, the dining room offers effortless indoor-outdoor flow with a sliding patio door, an expansive open concept living room, renovated 4-piece bathroom, convenient laundry room, master primary bedroom with DUAL closets,& additional second bedroom. The lower level offers a huge rec. room, bathroom with new sani-flo toilet, plus third spacious bedroom. Step outside to the perfect country oasis complete with a large deck, pergola, storage shed (10x16ft), & a fire pit, ideal for those cozy summer nights! Upgrades include kitchen (2018), flooring (2018), furnace, hot water tank, main level bathroom, sani-flo toilet, paint, garage door, & well pump, pressure tank, sump pump & battery back up, & more! Don't miss out on this incredible TURN KEY opportunity! (id:35885)
37 Loyal Hill Crescent
Ottawa, Ontario
Beautifully appointed home nestled on a generous corner lot, where thoughtful design & expansive living spaces come together seamlessly. From the moment you step inside, you're greeted by soaring 9-foot ceilings, a graceful circular staircase with an oak railing and a striking 17-foot staircase opening to the second level creating a dramatic architectural focal point. The functional main floor layout balances elegance and comfort, featuring a private den ideal for a home office or study, and a spacious family room anchored by a cozy three-way gas fireplace that flows effortlessly into the eat-in kitchen. Perfect for everyday living and entertaining, the kitchen features ample counter space, quality finishes, and direct access to the backyard, making indoor-outdoor living a breeze. Upstairs, the flexible layout continues to impress with three generously sized bedrooms and a massive loft that can easily serve as a second family room, home gym, or be converted into a fourth bedroom to suit your needs. Each bedroom offers direct access to a bathroom, providing comfort and convenience for family members and guests alike. The highlight of the upper level is the luxurious primary retreat, showcasing vaulted ceilings, his-and-hers walk-in closets, and an ensuite, your private sanctuary at the end of a long day. Step outside to a beautifully landscaped yard featuring a large deck with a canvas awning, perfect for summer lounging, al fresco dining, or entertaining. The rare three-car garage offers ample space for vehicles, storage, or even a workshop. Downstairs, the unspoiled basement awaits your personal touch, with endless possibilities to create a home theatre, games room, or custom space tailored to your lifestyle. Ideally located close to schools, parks, and everyday amenities, this exceptional home offers the perfect blend of comfort, functionality, and future potential in a highly sought-after community. (id:35885)
112 Pennant Avenue
Ottawa, Ontario
This charming home offers great curb appeal with beautiful gardens and a well-maintained lawn. The welcoming front entrance leads to a cozy verandah, perfect for relaxing. Inside, a spacious foyer with tiled floors greets you and provides easy access to the garage. The main floor also has a laundry room with extra storage. On the second level, you'll find a lovely kitchen with stainless steel appliances, a double sink, and a breakfast bar. The living and dining rooms have hardwood floors and neutral paint, and there's a sunny balcony for outdoor enjoyment. The third level has two bedrooms, including a primary bedroom with a walk-in closet, and a full 4-piece bathroom. Located in a great neighbourhood close to schools, parks, and recreation, this home is a real find. Don't miss the chance to make it yours! (id:35885)
2097 Dilworth Road
Ottawa, Ontario
House and shop come with the property. 80 acres of land with only 40 useable acres of land for development. To be rezoned for general commercial use. Great access to HWY 416. (id:35885)
10 Lower Charlotte Street
Ottawa, Ontario
Character, charm, and a fantastic location! This semi-detached townhome offers not only timeless appeal but also a turnkey investment opportunity. Perfectly positioned within walking distance of both New Edinburgh and the Byward Market, this property is ideal for investors seeking reliable income in a high-demand neighbourhood. The main floor features a grand open-concept living and dining area with soaring ceilings, hardwood floors, large windows, and a convenient powder room. Upstairs, you'll find three generously sized bedrooms, including a primary suite with a sizeable closet and private balcony perfect for enjoying quiet morning moments. The fully finished lower level hosts a self-contained in-law or granny suite, complete with a full kitchen and a 3-piece bathroom, along with updated flooring (2020). This setup provides excellent flexibility and added income potential. Currently tenanted, the property generates $3,400/month in rental income. The two upper-level tenants each pay $1,000/month and are on lease until April 2026, while the basement tenant pays $1,400/month with a lease in place until December 2025. Vacant possession is also possible, offering flexibility for future use. The home is fully furnished, and all furnishings can be included in the sale making this a true turn-key solution for investors or buyers looking for a move-in ready option. Recent updates offer added value and peace of mind: kitchen renovation (2018), bathroom updates (2018), basement flooring (2020), and a new A/C unit installed in 2020 with a transferable 10-year warranty. Whether you're a seasoned investor or looking to launch your portfolio with a strong, income-producing asset, this home delivers the perfect blend of character, location, and steady cash flow in one of Ottawa's most desirable neighbourhoods. (id:35885)
10 - 292 Laurier Avenue E
Ottawa, Ontario
Chic and Spacious! Discover the perfect blend of space, style, and convenience in this bright and exceptional 2-bedroom, 3-bathroom condo, an ideal alternative to high-rise living in the heart of vibrant Sandy Hill. Step into an inviting open-concept living and dining areas, where rich hardwood floors, large sunlit windows, and a cozy wood-burning fireplace create the perfect ambiance for both relaxing and entertaining. Neighbouring to this space, the beautifully renovated eat-in kitchen shines with ample cabinetry, counter space, and eye-catching windows that fill the room with natural light. For added convenience, a thoughtfully placed powder room adds convenience. Upstairs, the spacious primary bedroom features great closet space and a beautifully updated ensuite with a custom walk-in shower. The second bedroom, with its soaring ceiling, is perfect for a guest room, or home office, and an additional full bathroom provides extra privacy for those sharing the space. No more hauling laundry up and down stairs, this level also includes an in-unit laundry area. Access to a private outdoor deck with stunning city views creates a serene retreat in the heart of the city. Enjoy the best of downtown living with quick access to Ottawa U, the ByWard Market, scenic pathways, and amenities. With a dedicated storage locker, and parking, this condo offers practical perks alongside its undeniable appeal. (id:35885)
13 - 30 Glencoe Street
Ottawa, Ontario
Location, location, location! 3 bedroom, 1 bathroom row unit in the desirable Arlington Woods neighbourhood. The main level features a great layout with kitchen and open concept living/dining room with patio doors leading to the backyard. The second level boasts 3 generous sized bedrooms as well as a full bath. Entire unit has been freshly painted. Close to Algonquin College, Queensway Carleton, Schools, Shopping, Restaurants, Transportation, and Parks. (id:35885)
14 - 30 Glencoe Street
Ottawa, Ontario
Location, location, location! 3 bedroom, 1 bathroom row unit in the desirable Arlington Woods neighbourhood. The main level features a great layout with kitchen and open concept living/dining room with patio doors leading to the backyard. The second level boasts 3 generous sized bedrooms as well as a full bath. Entire unit has been freshly painted. Close to Algonquin College, Queensway Carleton, Schools, Shopping, Restaurants, Transportation, and Parks. (id:35885)
924 Beauchamp Avenue
Ottawa, Ontario
Welcome to 924 Beauchamp Avenue, an exceptional opportunity to secure a premium building lot in the heart of Orleans. Nestled on a quiet, family-friendly cul-de-sac with no through traffic, this rare offering provides the perfect canvas for your custom dream home or redevelopment project. This generously sized lot measures approximately 50 x 105 feet, offering ample space to design a modern residence with spacious interiors, outdoor living areas, and more. With municipal water and sewer services available right at the lot line, your build can begin with ease and efficiency. Located in a highly desirable and well-established neighborhood, this lot enjoys excellent sun exposure throughout the day and is surrounded by elegant homes, lush parks, and serene green spaces. Whether you're drawn to the tranquility of the nearby waterfront areas, the abundance of nearby amenities, or the strong sense of community, this location offers the perfect balance of privacy and convenience. A major bonus; development charges have already been paid as a home is already on the lot, giving you significant savings and a head start on your project. Dont miss your chance to invest in one of Orleans most sought-after areas. Build your vision at 924 Beauchamp Avenue and enjoy the lifestyle, value, and opportunity that only a property like this can offer. (id:35885)
102 Creek Drive
Ottawa, Ontario
Fabulous Fitzroy Harbour! West Carleton's best kept secret; this historic village was once a logging town at the base of Chat Falls where Canada's toughest, guided harvested timber through the 35 foot drop of the various finger like falls. The Falls have since been quieted; but the Village is now home to a pristine, 400 ACRE PROVINCIAL PARK complete with sandy beaches and hiking trails that locals enjoy all year... and YOU can to; because we have the perfect family home waiting. Welcome to 102 Creek Drive! This clean and well kept HI-RANCH features 4 BEDROOMS, 1.5 BATHS, 2 CAR GARAGE (with basement access), VAULTED CEILINGS, 2 FIREPLACES, GALLEY KITCHEN, and a FABULOUS COUNTRY STYLE LIVING-ROOM where growing families can connect. The home has had numerous RECENT UPDATES including; WINDOWS - DOORS 2020 / FURNACE 2020 / CENTRAL AIR 2021 / PROPANE FIREPLACE 2022 / BASEMENT - ELECTRICAL 2021 and BASEMENT REFRESH 2021 / FRESH PAINT (main floor) 2025. OUTSIDE you will find a FENCED DOG RUN, GROUND LEVEL DECK WITH GAZEBO, TOOL SHED AND HANDY WORKSHOP (approx. 27' X 30' ). The heated workshop is worth the price of admission because once side is work and the other side is work out. Surrounding this beautiful property; Fitzroy Harbour also has a vibrant Community Centre with an Ottawa Public Library Hub, multiple soccer fields and ball diamonds. St. Michael's Catholic School is a short walk; Stonecrest Elementary and West Carleton Highschool are brief bus rides away. Kanata is 25 minutes and Arnprior 15 minutes. Now it's up to you to discover West Carleton's best kept secret...so CLICK on the IGuide for the 3D Tour then book your visit and GET MOVING! (id:35885)
3301 - 805 Carling Avenue
Ottawa, Ontario
Welcome to the epitome of luxury living in the Claridge Icon building in Little Italy! Located on the 33rd floor, this 625sqft luxury 1 bedroom, 1 bathroom suite features upgraded maple hardwood & ceramic flooring and an oversized balcony with unobstructed views of The Ottawa River and Gatineau Hills. Sliding floor-to-ceiling doors and picturesque windows highlight the open living & dining area flooding the space with natural light. Includes in-suite laundry, underground parking and storage locker. Enjoy the most luxurious amenities condo living has to offer: fitness centre overlooking Dows Lake, indoor pool, patio, sauna, yoga room, party room, movie theatre, guest suites and 24hr concierge! Walking distance to the Civic Hospital, Carleton University, Lansdowne Park and a wide variety of shops, restaurants and night life in this vibrant urban community! (id:35885)
34 - 534 Crescendo Private
Ottawa, Ontario
Welcome to this impeccably maintained and stylish Urbandale end-unit home a true show stopper nestled in the heart of Riverside South, facing a serene forested area. This 2-bedroom, 2.5-bathroom condo-townhome offers a spacious and functional layout with luxurious upgrades throughout. The main floor showcases upgraded hardwood flooring, additional pot lights, and an extended U-shaped kitchen with custom cabinetry to the ceiling, granite countertops, a built-in pantry, and upgraded tile ideal for both entertaining and everyday living. The lower level features a cozy family room, a generously sized second bedroom with a walk-in closet, a 3-piece bathroom with radiant heated floors, and a convenient laundry area, all complemented by custom dual blinds. The elegant primary suite includes a custom closet and an upgraded 5-foot walk-in shower in the ensuite, with custom blinds throughout the home. Enjoy low-maintenance living with added touches like epoxy flooring and a finished exterior wall in the garage, along with parking for two vehicles (garage and driveway). Ideally located just a short walk to both the Limebank and Bowesville LRT stations, and minutes from schools, shopping, parks, a dog park, transit, and the airport, this home offers the perfect blend of luxury, convenience, and natural beauty. (id:35885)
426 Pillett Street
Ottawa, Ontario
Step into a beautifully maintained two-storey detached home that perfectly combines style, comfort, and convenienceall with zero grass to maintain. This Minto Easton model has been lovingly cared for by its original owner and thoughtfully upgraded with over $60,000 in improvements over the last few years. The front and rear interlock, completed in 2023, create a polished and maintenance-free outdoor space, while a newly replaced air conditioner and backyard deck add modern comfort and functionality.Inside, you'll find a welcoming foyer with tiled floors that flow into a main level finished with rich hardwood. The heart of the home the kitchen was completely renovated in 2024 and showcases quartz countertops, a sleek glass tile backsplash, and luxurious marble flooring, offering a space thats as elegant as it is functional. The main level also includes a convenient powder room, with all toilets replaced in 2021.Upstairs features three well-sized bedrooms, offering privacy and comfort for the whole family. The fully finished basement is currently being used as a bedroom and includes a full 3-piece bathroom, adding valuable living space for guests, in-laws, or a private retreat.Perfectly located near top-rated schools, parks, shopping, and public transit, this home offers a truly turn-key lifestyle in an unbeatable location. With quality upgrades throughout, modern finishes, and no lawn care required, this is the kind of home that rarely comes alongand it wont last long. (id:35885)
B - 21 Parkside Crescent
Ottawa, Ontario
** Freshly Renovated 3-Bed Lower Level Apartment with Water Included! Welcome to your new home! This bright and beautifully renovated 3 bedroom, 2 bathroom lower-level apartment is located in a detached bungalow in a prime west-end Ottawa location just minutes from Algonquin College, Baseline Station, shopping, restaurants, and recreation. 3 spacious bedrooms perfect for student, roommates, a family, or a home office, 2 modern bathrooms updated and sparkling clean. Bright white kitchen with stunning quartz counter tops and ample cabinetry. In-suite laundry- no shared facilities or coin laundry hassle. Large windows flood the space with natural light. Private entrance-enjoy the privacy of your own space. Located in a quiet, established neighbourhood Water included! Unbeatable location: Steps to Baseline Station and major bus routes. Walking distance to Algonquin College. Close to College Square, grocery stores, and dining. Easy access to parks, recreation centres, and bike paths. Available Immediately! Don't miss this fantastic opportunity to live in comfort and convenience. Ideal for students, professionals, or families! Option to furnish. **Contact us today to schedule a viewing!** (id:35885)
A - 21 Parkside Crescent
Ottawa, Ontario
** Freshly Renovated 3-Bed Main Level Apartment.Welcome to your new home! Water included! This bright and beautifully renovated 3 bedroom, 1 bathroom main-level apartment is located in a detached bungalow in a prime west-end Ottawa location just minutes from Algonquin College, Baseline Station, shopping, restaurants, and recreation. 3 spacious bedrooms perfect for roommates, a family, or a home office. 1 modern bathroom, updated and sparkling clean. Bright white kitchen with stunning quartz counter tops and ample cabinetry. In-suite laundry, no shared facilities or coin laundry hassle. Large windows flood the space with natural light. Dedicated dining room great for meals and entertaining. Private entrance - enjoy the privacy of your own space. Located in a quiet, established neighbourhood. Unbeatable location: Steps to Baseline Station and major bus routes. Walking distance to Algonquin College. Close to College Square, grocery stores, and dining. Easy access to parks, recreation centres, and bike paths. Available: Immediately! Don't miss this fantastic opportunity to live in comfort and convenience. Ideal for students, professionals, or families! Option to have it furnished. Contact us today to schedule a viewing! (id:35885)
1607 - 158c Mcarthur Avenue
Ottawa, Ontario
Step into a life of effortless luxury at Chateau Vanier! Imagine yourself in this sprawling, sun-drenched 3-bedroom condo, meticulously maintained and ready for you to simply unpack and enjoy. Picture waking up to breathtaking panoramic views from your expansive, south-facing balconies the perfect spot for your morning coffee or evening relaxation.Entertain with grace in the generously sized living and dining areas, where dual patio doors seamlessly connect indoor elegance with your outdoor havens. Natural light floods every corner, highlighting the smart and spacious layout.The heart of this home is the stunning open-concept kitchen, a culinary dream boasting abundant counter space, sleek stainless steel appliances, and a convenient, large storage room to keep everything organized.Beyond your exquisite residence, Chateau Vanier offers a lifestyle of convenience and leisure. Enjoy a refreshing dip in the indoor saltwater pool, stay active in the well-equipped exercise room, lose yourself in a good book in the library, or pursue your hobbies in the workshop.Step outside and discover the ease of urban living. Shopping, transit, and a vibrant array of amenities are just a stroll away, with downtown Ottawa and major highways mere minutes from your doorstep. Plus, enjoy the convenience of underground parking and ample visitor spaces.This carpet-free gem is ideally located within walking distance of the popular Greenfresh Asian grocery store and a convenient bus stop, putting everything you need within easy reach.Don't let this exceptional opportunity pass you by. Chateau Vanier awaits your sophisticated and carefree lifestyle starts here! (id:35885)
57d Young Street
Ottawa, Ontario
Chic Modern Townhouse in the Heart of Little Italy!Live stylishly in this stunning luxury townhouse designed by Barry J. Hobin, located in one of Ottawas most vibrant and sought-after neighborhoodsLittle Italy. With 3 bedrooms, 3 bathrooms, and a thoughtfully designed layout, this home blends modern sophistication with everyday comfort.Step into the bright main level featuring a versatile bedroom or home office, a sleek 2-piece bathroom, and direct garage access.Head up to the sun-soaked second level, where soaring 10.5 ceilings and an open-concept layout create an inviting atmosphere. Enjoy cozy evenings by the gas fireplace, or step out onto the front or rear balcony to unwind. The chef-inspired kitchen shines with upgraded cabinetry, stainless steel appliances, quartz countertops, and a large island thats perfect for entertaining.The third level offers 9 ceilings, a spacious second bedroom, a full bathroom, laundry area, and a luxurious primary retreat complete with a walk-in closet and spa-like en-suite.Need more space? The basement adds bonus storage, giving you even more flexibility.Just steps from Ottawas best restaurants, cafés, the LRT, Dows Lake, and the future new hospital, this location can't be beat.Monthly HOA fee of $110.50 includes snow removal, common area maintenance, and insurancemaking life here even easier.Dont miss out on this rare opportunity to own a modern gem in the heart of it all! (id:35885)
110 Silvermoon Crescent
Ottawa, Ontario
METICULOUS! Pride of ownership prevails in this stunning townhome located in a family friendly community of Avalon. This popular Minto model offers an excellent living space family home, open concept. The kitchen features beautiful countertops with plenty of cabinet space and stainless steel appliances and flooded with natural lights. Featuring a spacious cozy living room. Large windows with natural light. Convenient main floor welcome the afternoon sunshine. This model offers a fabulous layout and grace with sophisticated and elegant throughout. Gorgeous hardwood floors on the main level. The primary bedroom overlooking the yard features a walk-in closet & private ensuite bath. 2 other spacious bedrooms & the full bath complete the upper level. The finished basement offers a bright and spacious recreation room with a cozy fireplace perfect for entertaining. The backyard is fully fenced with a fabulous deck. Sellers have made new upgrades and improvements on appliances: LG refrigerator (2023), Whirlpool dishwasher (2024), LG electric stove (2024), exhaust hood (2024), microwave (2023), & washer (2021). The new interior upgrades: All rooms updated with light fixtures Installed pot lights (2024) in living room, entire home repainted (walls, ceilings), all bedrooms upgraded from carpet to vinyl flooring, & basement flooring upgraded from carpet to vinyl. Some additional features: automatic garage door opener (Chamberlain), added water line for refrigerators ice maker, smart thermostat (Ecobee), smart doorbell (Blink), & smart lock. This neighbourhood offers tranquility with schools, parks, shopping, and transit just minutes away. Don't miss out on this opportunity and book your showing! (id:35885)
388 Crownridge Drive
Ottawa, Ontario
Bright, Stylish & Affordable Living in Kanatas Emerald Meadows/Trailwest! Welcome to this beautifully maintained, carpet-free condo townhome offering exceptional value in one of Kanatas most desirable communities. Featuring 2 spacious bedrooms, 3 bathrooms, and no front neighbors, this home overlooks a park with tennis courts and a splash pad, offering privacy and scenic views. The sun-filled, open-concept main level showcases a modern kitchen with large windows, ample cabinetry and counter space, a breakfast bar, and an eat-in areaperfect for everyday living. The spacious living room includes hardwood floors, expansive windows, a cozy fireplace, and patio doors that lead to a private deck, green space, and your own parking spot. A convenient powder room completes the main level. Downstairs, youll find two generously sized bedrooms, each with its own full ensuite bathroom and large windows that bathe the space in natural light throughout the day. The primary suite offers ample closet space, while the second bedroom is ideal for guests or a home office. Additional highlights include in-unit laundry and ample storage. Located steps from parks, schools, grocery stores, public transit, and all major amenities, this home delivers comfort, charm, and convenienceall at an affordable price. (id:35885)
550 - 340 Mcleod Street
Ottawa, Ontario
Welcome to the stunning Park Chennai model in the highly sought-after Hideaway Condominiums by Urban Capital. This stylish 1-bedroom unit offers a chic industrial design featuring concrete ceilings, exposed ductwork, and floor-to-ceiling windows that flood the space with natural light. Enjoy an open-concept layout with hardwood floors, a modern kitchen complete with quartz countertops and stainless steel appliances, and the convenience of in-unit laundry. The cozy primary bedroom includes a full wall of closet space for ample storage. Step out onto your oversized West-facing private balcony, perfect for relaxing or entertaining. Resort-style amenities include a Miami-inspired saltwater outdoor pool with cabanas and lounge chairs, large outdoor common BBQ patio and fireplace, fitness center, party room, and a movie screening lounge. Unbeatable location - just steps from Ottawa's best restaurants, cafés, shops in Centretown and the Glebe. Low condo fees, and storage locker included. (id:35885)

