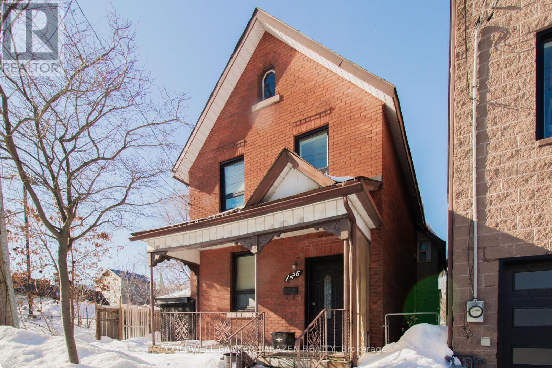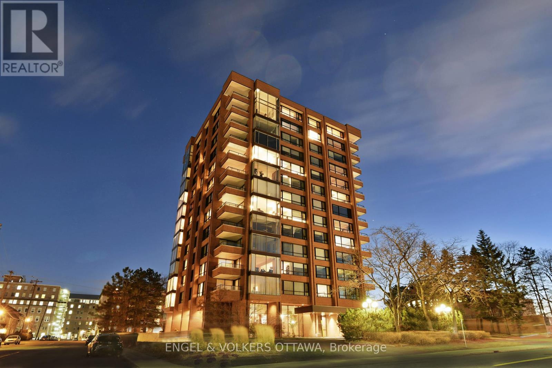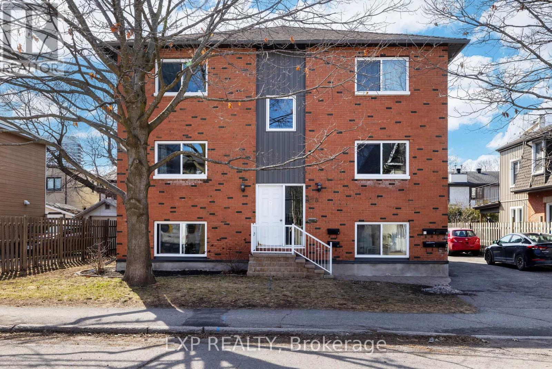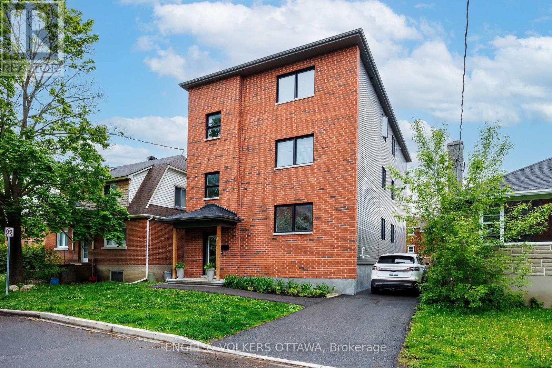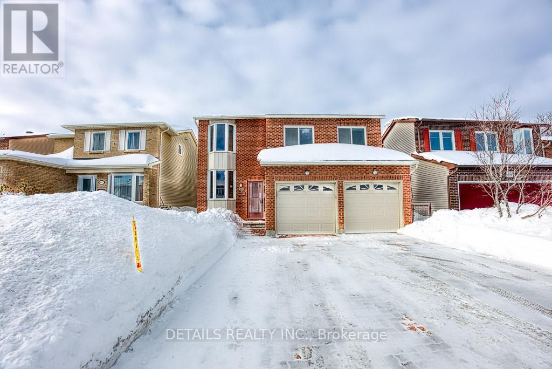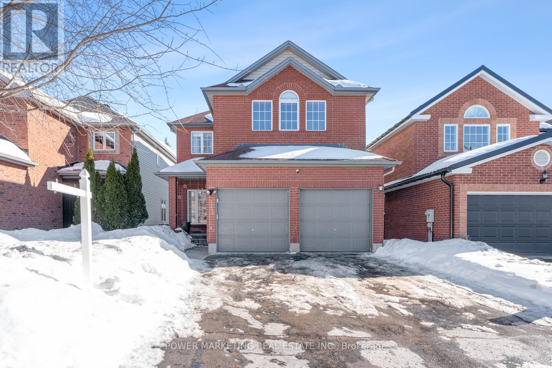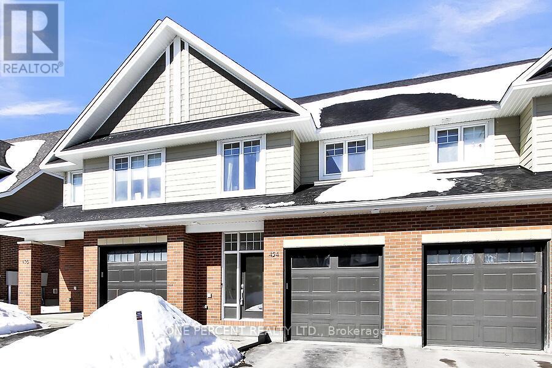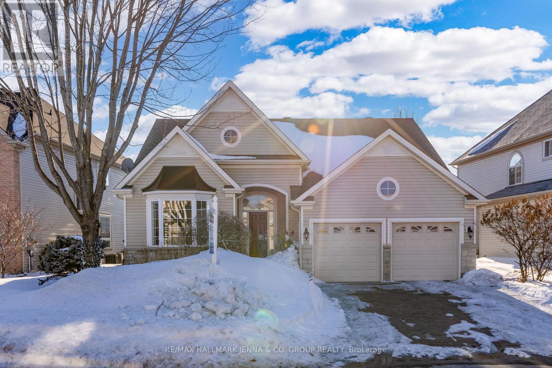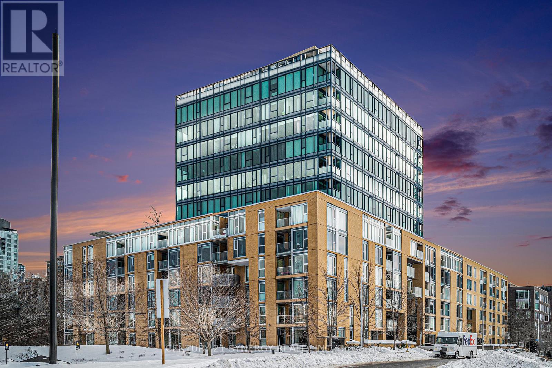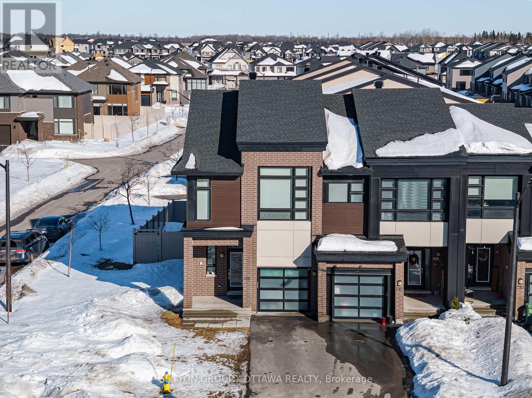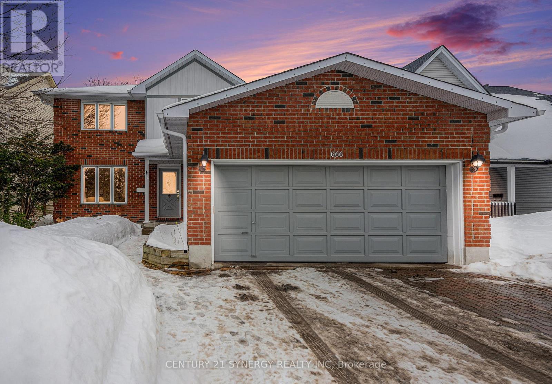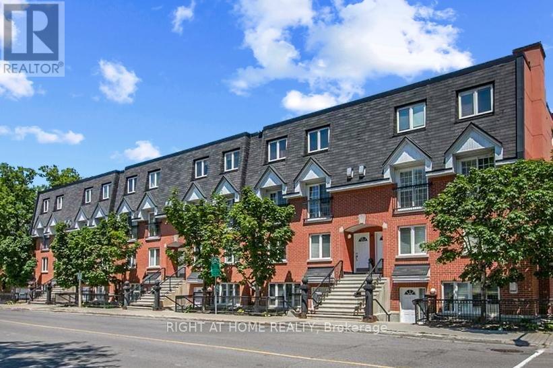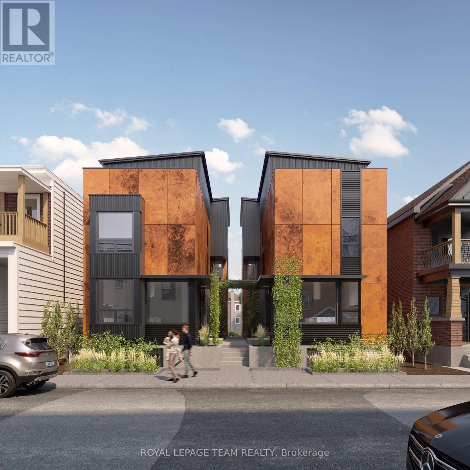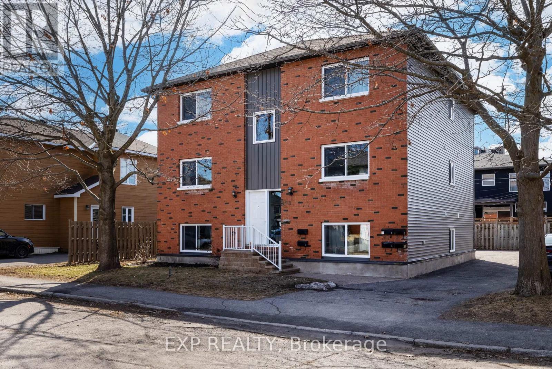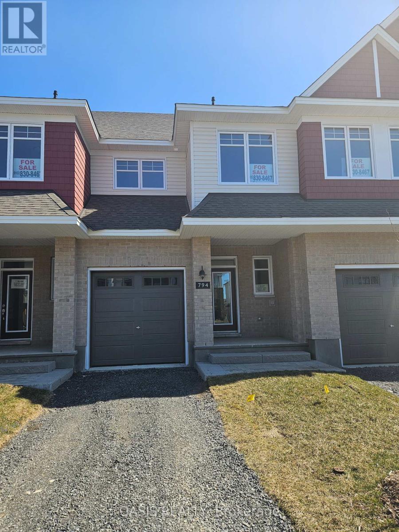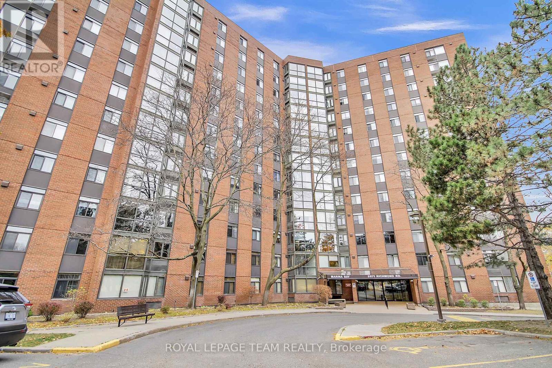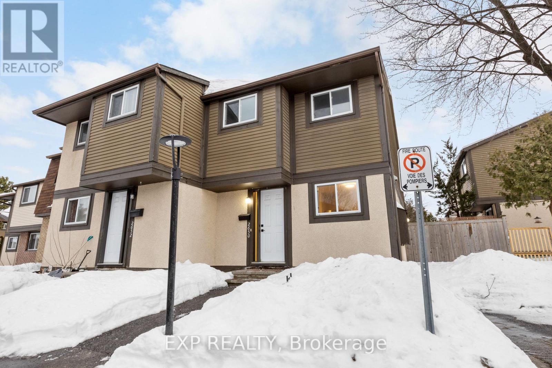126 Lebreton Street N
Ottawa, Ontario
Charming single house located on a quiet street in the heart of west centre town. Property is very much bigger than it appears. It offers exiting redevelopment opportunity for a home buyer to enhance its value or an investor to develop and attract great tenants in this desirable neighbourhood. It has a very large kitchen which can be developed to have a beautiful family room. Very spacious primary bedroom can be made into a peaceful area to relax. In addition to the built in garage at the back, It has a large covered carport occupying part of the driveway . Unfinished basement has a two piece bathroom. Take this opportunity to invest on a great property. (id:35885)
503 - 40 Boteler Street
Ottawa, Ontario
The Sussex is one of the more iconic buildings in the Capital established almost 50 years ago overlooking the ceremonial route, The Peace Tower, Embassy Row and the Ottawa River. Boasting 1850 sq ft of living space this unit offers high level details that include a spacious entry foyer, tray ceilings, layered trim and moldings, handsome dark toned floors, an upscale kitchen with lots of storage, a breakfast room with formal dining room and a grand living room for entertaining or relaxing. The generous space is designed to offer both formal and casual space so there are areas to escape to if desired. The baths are beautifully appointed with high level finishes and space for storage. The primary suite is roomy and dramatic offering exceptional river views and a well organized walk in closet. The Sussex offers residents exclusivity and privacy with density limited to 44 units in the entire building. With major items such as windows, balconies, roof and brick work already addressed The Sussex is in the last stages of some major improvements that promise to make this address like new again bringing it back to its formal regal state with the parking podium, rear and front landscaping plan and bay windows being completed so that owners will be able to enjoy and live comfortably and worry free again in a residence that is almost new again. If you are curious to see quiet luxury we are happy to arrange an appointment. Please speak to listing agent regarding the special assessment. (id:35885)
358 Winston Avenue
Ottawa, Ontario
Great Income! 6 Unit Building right in the heart of one of Ottawa's best neighborhoods. Only steps to transit and LRT, walking distance to vibrant Wellington street, and minutes to downtown. This building offers 6 well maintained and spacious one bedroom units, with stable tenants and a solid income over 95K per year! Purpose built 6 unit building, located in Westboro, steps to all the shopping, restaurants, and amenities that Westboro has to offer. Well located on a quiet street, and with many renovations and upgrades over the years, this one is sure to please. Still with plenty of upside on future rents, and located on a large lot with future potential for development in a rapidly changing area. (id:35885)
52 Ontario Street
Ottawa, Ontario
Don't miss the opportunity to add this modern Purpose Built (2018) turn key property to your portfolio! Large Triplex (over 5000 square feet) with a fourth unit in the basement (R4UC zoning) is super low maintenance, easily rented and in a fantastic location! The units are bright and spacious, offering large kitchens and good sized rooms, they have been nicely finished with vinyl flooring and ceramic throughout. One unit per floor, 3 bedrooms + 1.5 baths per unit, lower level unit has 2 bedrooms+1 bath. This building checks off all the boxes, 4 parking spots, 4 hydro meters, all units have central air and their own in-unit stackable washer/dryers. Never a vacancy! $120,000+ annual gross income. Nicely situated in trendy Overbrook, amenities close by, easy access to 417, downtown core, the Rideau River and the new pedestrian bridge to the University of Ottawa. Bike room in basement as well as some storage. 5% Cap Rate. Ease of ownership! Floorplans attached. (id:35885)
419 Viewmount Drive
Ottawa, Ontario
Welcome to this bright and spacious 3+1 bedrooms, 2.5 bathrooms, 2 garages plus paver stone driveway home in Borden Farm. Hardwood flooring leading into a cozy living room with a wood fireplace. Dining room with patio door easy access to a fully fenced backyard. Extra-large room with Laminate flooring in between floors, could be used as a guest room or office. Second floor offers a large primary bedroom with a walk-in closet and 4- piece ensuite. Two additional bedrooms are generous in space as well with 4- piece bath. The finished basement extends the living & recreation space, plus laundry room and huge storage area. AC & Furnace (2019), Roof (2014), Tankless heating (2019/ 56$ monthly). This home is located in park heaven, with 4 parks and a long list of recreation facilities with 20-minutes walking distance. Near to Merivale HS/Algonquin College/Carleton University/ Shopping mall/Restaurants ... Some photos have been virtually staged as suggestive options. (id:35885)
1072 Bravar Drive
Ottawa, Ontario
Nestled on a serene and private half acre lot, this stunning all-brick bungalow offers approximately 3,000 sqft of thoughtfully designed main-floor living space, blending comfort and elegance. A charming front porch welcomes you, while the beautifully interlocked driveway and meticulously landscaped grounds enhance the home's exceptional curb appeal. Inside, recent renovations elevate the space, including a beautifully updated kitchen, fresh paint throughout, modernized lighting, and upgraded plugs and switches. Rich maple hardwood flooring flows seamlessly through the spacious and functional layout. The inviting family room features one of two exquisite wood-burning fireplaces with a marble surround, creating the perfect ambiance for cozy gatherings. Opposite each other, the formal living and dining rooms offer a timeless and sophisticated setting for entertaining. The primary suite is a true retreat, boasting a generous ensuite and a large walk-in closet. Three additional well-sized bedrooms and two additional bathrooms provide ample space for family and guests. A spacious mudroom with main-floor laundry adds everyday convenience, while the unfinished basement with cold storage presents endless possibilities.Outside, the tree-lined backyard enjoys a coveted southwest exposure, offering breathtaking sunsets and a peaceful escape. An oversized garage ensures abundant storage, completing this exceptional property. (id:35885)
731 Chromite Pvt
Ottawa, Ontario
Beautiful newer well maintained 3 bedrooms 2 bathrooms condo for rent in desirable Barrhaven area. Open concept main floor features laminate flooring, dark kitchen equipped with quartz countertop and ample size balcony. Second floor offers three bedrooms, full bathroom and laundry. One of the bedrooms has its own balcony. There is an allocated parking spot nr 21. Available June 1'st. All appliances and windows coverings are installed. Walking distance to shopping plazas, Minto recreation centre and other amenities. Easy access to high-way. and good schools. Equifax report and employment proof will be required for all applicants. Occupancy date June 1'st. Maximum occupancy 4 people. (id:35885)
2313 - 3600 Brian Coburn Boulevard
Ottawa, Ontario
Experience modern living at its finest with The Journey model by Mattamy Homes. This brand new 720 sqft condo features a spacious 2 bed/1 bath layout. The kitchen boasts stunning quartz countertops and a stylish backsplash, creating a sleek and functional cooking space. Enjoy the elegance of luxury vinyl planks that flow seamlessly throughout the home complemented by smooth 9' ceilings that enhance the open feel. Step out onto your private balcony off the living room, perfect for relaxing and enjoying the view. Nestled in a prime location this apartment offers easy access to the great outdoors with nearby Henri-Rocque Park, Vista Park and the Orleans Hydro Corridor trail. For sports enthusiasts, the Ray Friel Recreation Complex and Francois Dupuis Recreation Centre are just a short drive away. Walk to shopping and restaurants. Convenience is at your doorstep with planned neighbourhood retail spaces on the main floor and easy access to transit. (id:35885)
2312 - 3600 Brian Coburn Boulevard
Ottawa, Ontario
Experience modern living at its finest with The Begin model by Mattamy Homes. This brand new 540 sqft apartment features a spacious 1 bed plus den layout. The kitchen boasts stunning quartz countertops and a stylish backsplash, creating a sleek and functional cooking space. Enjoy the elegance of luxury vinyl planks that flow seamlessly throughout the home complemented by smooth 9' ceilings that enhance the open feel. Step out onto your private balcony off the living room, perfect for relaxing and enjoying the view. Nestled in a prime location this apartment offers easy access to the great outdoors with nearby Henri-Rocque Park, Vista Park and the Orleans Hydro Corridor trail. For sports enthusiasts, the Ray Friel Recreation Complex and Francois Dupuis Recreation Centre are just a short drive away. Walk to shopping and restaurants. Convenience is at your doorstep with planned neighborhood retail spaces on the main floor and easy access to transit. (id:35885)
2208 - 3600 Brian Coburn Boulevard
Ottawa, Ontario
Experience modern living at its finest with The Arise model by Mattamy Homes. This brand new 626 sqft condo features a spacious 1bed + den/1 bath layout. The kitchen boasts stunning quartz countertops and a stylish backsplash, creating a sleek and functional cooking space. Enjoy the elegance of luxury vinyl planks that flow seamlessly throughout the home complemented by smooth 9' ceilings that enhance the open feel. Step out onto your private balcony off the living room, perfect for relaxing and enjoying the view. Nestled in a prime location this apartment offers easy access to the great outdoors with nearby Henri-Rocque Park, Vista Park and the Orleans Hydro Corridor trail. For sports enthusiasts, the Ray Friel Recreation Complex and Francois Dupuis Recreation Centre are just a short drive away. Walk to shopping and restaurants. Convenience is at your doorstep with planned neighborhood retail spaces on the main floor and easy access to transit. (id:35885)
2201 - 3600 Brian Coburn Boulevard
Ottawa, Ontario
Experience modern living at its finest with The Daybreak model by Mattamy Homes. This brand new 845 sqft condo features a spacious 2 bed/2 bath plus den layout. The kitchen boasts stunning quartz countertops and a stylish backsplash, creating a sleek and functional cooking space. Enjoy the elegance of luxury vinyl planks that flow seamlessly throughout the home complemented by smooth 9' ceilings that enhance the open feel. Step out onto your private balcony off the living room, perfect for relaxing and enjoying the view. Nestled in a prime location this apartment offers easy access to the great outdoors with nearby Henri-Rocque Park, Vista Park and the Orleans Hydro Corridor trail. For sports enthusiasts, the Ray Friel Recreation Complex and Francois Dupuis Recreation Centre are just a short drive away. Walk to shopping and restaurants. Convenience is at your doorstep with planned neighborhood retail spaces on the main floor and easy access to transit. Five appliance voucher included. (id:35885)
2a - 150 York Street
Ottawa, Ontario
In the heart of the downtown ByWard Market, that won't disappoint. Bright and beautiful modern studio with Open concept living/dining room and kitchen allows for comfortable living with bright windows. Hardwood flooring throughout with modern finishes, convenient in-suite laundry & full bathroom. Amenities include a storage locker, gym, party room, courtyard, outdoor BBQ, 24/7 video surveillance, visitor parking & secure underground bike racks. Walk to work, restaurants, cafes, just steps to numerous shops, LRT STATION, the National Gallery, NAC, the Byward Market, historic Parliament Buildings, Rideau Canal. Enjoy being close to transit, highway access & all that the Byward Market has to offer. One locker included( #60 Level A). New wood floor renovation in the unit was made in April. (id:35885)
380 Amiens Street
Ottawa, Ontario
Stunning 3 Bedroom, 3 Bathroom + Den Bungalow with All the Bells & Whistles! From the moment you arrive, the upgraded walkway with lit steps, leading to a keyless entry for added convenience welcome you home. The main floor showcases beautiful hardwood & ceramic flooring, w/heated floors in the primary bedroom, ensuite, 2nd bedroom & full bath ensuring warmth and comfort year-round. The spacious living room is bathed in natural light from the bay window & features a convenient pass-through to the kitchen, making it an inviting space for entertaining. The kitchen is a chef's dream with a gas cooktop, wall oven, 33-inch double-door fridge with bottom freezer, brand-new dishwasher & ample cupboard space. Granite counters, a stylish backsplash & an open-concept layout connecting to the dining room complete with a cozy fireplace make this space perfect for family gatherings. The generous primary bedroom boasts a custom wall-to-wall wardrobe & an ensuite w/modern shower & double sinks. A patio door from the ensuite leads directly to the deck & pool for a private retreat. 1 more bedroom & an updated full bath complete the main floor. Mud room w/custom built cabinet gives you access to back yard. The lower level offers even more living space featuring a finished recreation room w/a gas fireplace, a bedroom w/a cheater door to a 3-piece bath, a den & a well-equipped laundry room w/a built-in ironing board & folding table, additional storage & utility rooms. Step outside to a backyard oasis, fully fenced w/double gate access. Enjoy a large deck, a 10' x 16' heated semi-in-ground pool, hardtop gazebo & storage shed. A natural gas BBQ & fire pit set the scene for relaxing evenings, while the irrigation system (front & back) keeps the grass & gardens lush. A whole-house generator ensures peace of mind & the insulated workshop adds extra versatility. Parking is never an issue, with a double driveway that accommodates four vehicles. This home is truly a must-see! (id:35885)
8 Mary Hill Crescent
Ottawa, Ontario
Home Sweet Home! This meticulously maintained and extensively renovated home is tucked away on a quiet court in a wonderful family-friendly area with great schools and nearby amenities. From the moment you step inside, you'll appreciate the warmth and character, with harlequin-patterned tile, elegant staircase with wall panel moldings in the entrance that sets the tone for the rest of the home. The main floor offers an updated powder room and a welcoming living & dining room, where hardwood flooring and fireplace create a cozy yet elegant gathering space. The heart of the home is the stunning chefs kitchen, a $120,000 renovation featuring custom cabinetry, sleek granite countertops, a statement-making custom hood fan, an expansive island, and stainless-steel appliances. The bright family room with fireplace, also with hardwood flooring, flows seamlessly from the kitchen, where California shutters provide both style and privacy. Patio doors lead to an expansive, pool-sized backyard with a brand-new deck, perfect for entertaining or enjoying outdoor fun. Upstairs, four generous bedrooms with two featuring hardwood flooring and two with carpet. The primary bedroom has been enhanced with new lighting, and the brand-new ensuite is a perfect retreat. The main bathroom has also been tastefully updated. The lower level is beautifully finished, offering additional living space with a gas fireplace. The renovated lower-level powder room is stunning, and the laundry room is also updated. The double-car garage offers inside access to a convenient mudroom. Additional upgrades include a new roof, furnace, A/C, hot water tank, sulphur removal system, a new garage door with an automatic system and remotes and two electric fireplaces. With incredible curb appeal, a well-designed layout, and a perfect balance of style and function, this home is a must-see. Schedule your private showing today it wont disappoint! (id:35885)
833 Regulus Ridge
Ottawa, Ontario
Beautiful Mattamy home in Half Moon Bay and close to all amenities (parks, school, shopping, etc.). This is an amazing 3 bedroom and 2.5 bath home. Main floor 9' ceiling, a good size kitchen, dining room and living room. Three bedrooms on the second level, including a primary bedroom with an en-suite bath and a walk-in closet. Other two bedrooms and a full bath complete the second floor. There is plenty of room for storage in the unfinished basement. Laundry is located in the basement. Tenant is responsible for utilities and hot water tank rental. NO PETS NO SMOKERS PLEASE. Available April 25. (id:35885)
143 Borealis Crescent
Ottawa, Ontario
This beautiful, spacious home, backing onto ravine, offers 4 bedrooms plus a den, and a great family room with two fireplaces. The open-concept kitchen flows seamlessly into the family room, perfect for entertaining. The main floor features 9-foot ceilings, central air, and central vacuum. The large fenced yard overlooks the ravine, providing privacy and tranquility. Just a short walk to Montfort Hospital, CMHC headquarters, shopping centers, NRC, and all amenities. Only nine minutes to Parliament Hill. Call today for more details! (id:35885)
454 Kilspindie Ridge
Ottawa, Ontario
Welcome to the desirable Stonebridge community. Pride of ownership is obvious from the moment you step through the front door. The open, bright main floor features nine foot ceilings, hardwood floors and pot lights throughout. The modern kitchen has quartz countertops, under cabinet lighting and plenty of storage. The breakfast island is the perfect spot to enjoy relax and enjoy your morning coffee. The living room has a gas fireplace and large windows to allow the natural light in. There is also a good sized dining area on this floor. The second floor features a generous sized primary bedroom which has a great ensuite bathroom with quartz counters and a spacious walk in closet. There are two other spacious bedrooms and a full bathroom on this level. The large, comfortable family room is located in the basement and is the perfect place to relax. The deck is accessed from the main level and is a great place to spend summer evenings with friends or family. The back yard is private and nicely landscaped. (id:35885)
39 Bergeron Pvt
Ottawa, Ontario
Discover modern urban living in this sleek 1 bed, 1 bathroom corner unit condo that offers an open concept design, perfect for both entertaining and relaxed everyday living. The bright, airy layout with hardwood throughout blends the living, dining, and kitchen areas seamlessly. With in-unit laundry, an included storage locker and dedicated parking directly in-front of your unit, this home provides practical living solutions for those looking for simplicity and comfort. Located just steps from a variety of amenities like grocery stores, cafes, theatre, shopping, to public transit and parks. This condo is ideally positioned for those seeking comfort, style, and accessibility in the heart of Orleans. Whether you are looking for an investment or to step into home ownership, this hope is a must see! (id:35885)
530 Wavell Avenue
Ottawa, Ontario
This stunning custom-built home in the heart of Westboro/McKellar Park was designed by renowned architect Andrew Reeves and blends exceptional design, energy efficiency, and seamless functionality. Step inside to soaring 20-ft ceilings and expansive floor-to-ceiling windows, creating a bright, airy feel. At the heart of the main level is the Stûv wood-burning fireplace, a Nordic-inspired, easy-to-use centrepiece that adds warmth and character. The open-concept layout is perfect for entertaining, featuring a dining space overlooking McKellar Park and a chefs kitchen with a monolithic island that seats 10, dual sinks, high-end appliances, and ample storage. Upstairs, the primary suite offers a walk-in closet and private ensuite powder room. A second bedroom, a full bathroom with a spa-like soaker tub, and an open office space with flex guest murphy bed and reading nook overlooking the park complete this level. The wrap-around rooftop deck is a standout feature, offering a private outdoor oasis with breathtaking views, a perfect space for entertaining or unwinding. The fully finished lower level boasts heated polished concrete floors, a spacious rec room, a bedroom, and a modern bathroom with a curbless walk-in shower. This home is built for modern convenience and sustainability, featuring a Tesla Powerwall, ensuring no downtime during power outages, a Tesla charger, and a detached, oversized two-car garage (with ceiling height for a lift). Unwind in your private garden complete with a hot tub, perfect for year-round enjoyment.Prime location! Steps to McKellar Park's tennis courts and skating rinks, and just a short walk to Westboro's shops, restaurants, the Ottawa River, and future LRT station. A rare opportunity to own an architectural gem that blends modern luxury with functional living in one of Ottawas most sought-after neighbourhoods. (id:35885)
606 - 120 Grant Carman Drive
Ottawa, Ontario
Discover the exceptional lifestyle awaiting you at The Crystelle. A meticulously maintained and expertly managed community. This bright and spacious 2-bedroom plus den, 2-bathroom condo is filled with natural light. It features gleaming hardwood floors in the spacious living room and dining room areas with an open concept layout designed for both everyday living and entertaining. The modern kitchen is a standout, offering stainless steel appliances, granite countertops an ample cabinetry. The casual dining counter is perfect for quick meals or entertaining, and it opens directly to the spacious dining area. The inviting living room opens onto a private balcony, offering wonderful views that create the perfect setting for unwinding after a long day or enjoying special moments like Canada Day fireworks or flybys. Retreat to the large primary bedroom suite, which boasts four closets and a private 3-piece ensuite. The second spacious bedroom and a well-appointed 4-piece bathroom add extra comfort and functionality for family members or guests. The den provides a flexible space that can adapt to your unique needs, whether as a home office, nursery, or quiet reading nook. Practical touches such as in-unit laundry, heated underground parking, and a storage locker enhance the everyday convenience of this condo. The buildings impressive amenities include a fitness center, bike rooms, sauna, indoor pool & hot tub and a lovely party room. The building has an incredible sense of community, and the residents make use of the party room and manage a library and activities such as happy hour, euchre, bridge and gentle fitness. Enjoy competitively priced condo fees that cover water, heat, and air conditioning. Ideally located within walking distance to a plethora of shops, restaurants, transit options and parks. This is the perfect opportunity to enjoy an effortless lifestyle. Experience a life of added comfort, a vibrant community and elevated condo living. YOUR PERFECT NEW HOME! (id:35885)
292 Currell Avenue S
Ottawa, Ontario
Welcome to this stunning 3 bedroom detached home in Westboro! Situated on a quiet and friendly street, this home features 3 parking spaces and a fully fenced backyard with no rear neighbours. Enjoy the walkability to first rate health and lifestyle amenities like the newly opened Altea Ottawa Gym or to the many restaurants, shops and cafes in Westboro Village. Once inside, this home is sure to delight with hardwood floors throughout, large windows for tons of natural light and 10 foot ceilings. The well designed kitchen has plenty of cupboard space with quartz countertops and Electrolux stainless steel appliances. Upstairs you'll find three large rooms with great closet space and 2 full bathrooms. The primary bedroom has a bright ensuite with a spa-like shower while the main bathroom has a tub for a good soak. The excellent design is carried down to the basement where you'll find a fully finished rec space with built-in storage all around the room as well as a dedicated laundry room. You won't regret visiting 292 Currell Avenue! (id:35885)
201 - 1768 Marsala Crescent
Ottawa, Ontario
This charming two-bedroom upper unit condo townhome in the highly desirable Club Citadelle community offers comfort and unbeatable location in a vibrant neighbourhood! Featuring a bright and airy open concept layout with a spacious living and dining room that flows into the updated kitchen with rich cabinetry, granite counters, and a raised breakfast bar. Crown moulding adds a touch of elegance throughout the main living space and a private balcony extends the living space to the outdoors. The spacious primary and second bedrooms are served by an updated full bathroom. The lower level offers additional living space, perfect for a casual living and customization. Living in Club Citadelle means access to a variety of fantastic amenities, including an outdoor pool, tennis court, sauna, exercise room, and a community clubhouse. Conveniently located just a short stroll from the Fallingbrook Shopping Centre, Ray Friel Rec Centre, and much more. (id:35885)
253 Castlegarth Crescent
Ottawa, Ontario
* Open House: Sat, Apr 12th, 2025 2pm - 4pm * Welcome to 253 Castlegarth Crescent, a beautifully maintained bungalow located in the heart of Barrhaven. This home combines comfort, style, and functionality, offering a spacious layout and versatile living areas. The inviting front porch and two-car garage provide great curb appeal. Inside, the bright and airy front room can be used as a home office or a beautiful, spacious 3rd bedroom. The open-concept, Chef-inspired kitchen features dark wood cabinetry, beautiful countertops, and high-end stainless steel appliances, perfect for preparing meals and entertaining guests. The adjacent dining area, with a stunning chandelier, is ideal for family dinners or hosting friends. The family room, with vaulted ceilings and large windows, creates a welcoming atmosphere. The main floor boasts two large bedrooms, each with its own ensuite bathroom, offering both privacy and convenience. The master suite features vaulted ceilings and plenty of natural light, while the second bedroom provides ample space for family or guests. Downstairs, you'll find a spacious bedroom, a third bathroom for convenience, along with a massive Rec room area, perfect for entertaining, hobbies, or relaxing. This lower level offers endless possibilities, whether you want to create a home theatre, game room, or additional living space. The highlight of the basement is the massive workshop, a dream for any DIY enthusiast, providing plenty of room for tools, woodworking, and creative projects. Step outside to the private backyard, featuring a pergola and garden beds, ideal for outdoor entertaining or relaxation. The fenced yard ensures privacy, and the home's convenient location provides easy access to schools, parks, and local amenities. This bungalow is perfect for those seeking a spacious, comfortable, and functional home with plenty of room for family living and hobbies. (id:35885)
906 - 250 Lett Street
Ottawa, Ontario
What a view!! Welcome to Le Breton Flats with this charming 2 Bedroom, 1 full Bath unit with a view that can't be beat. The open concept layout features stunning hardwood floors, a beautifully updated kitchen with stainless steel appliances and large windows from floor to ceiling. You could live in this fabulous location and also enjoy the convenient in-unit laundry, covered balcony, indoor pool, gym, rec room and roof top entertainment area with BBQ's. Location can't be beat! Cycle, run or walk by the river, walk the nature trails, enjoy the nearby parks and more. Close to major public transit routes and the O-Train, Parliament, War Museum and the annual Bluesfest. Parking space included! Storage locker included! A must see! (id:35885)
701 - 38 Metropole
Ottawa, Ontario
Welcome to 38 Metropole Private, Unit 701. This sprawling 2 bedroom, 2 full bath condo offers 1670 sq/ft [As per builders floor plans] of remarkable living space. Large floor-to-ceiling windows with southwest exposure and views of Westboro. Bright and open concept living/dining rooms with hardwood flooring, 9ft ceilings and access to the corner balcony. Spacious eat-in kitchen with stainless steel appliances, rich dark cabinetry, granite counter tops, built-in wall pantry and in-unit laundry. Large primary bedroom with plush carpet [2023], walk-in closet and 5-pc spa like ensuite with granite counters. 2nd bedroom doubles as a home office with adjacent cheater ensuite. In-unit storage for added convenience. 5 star building amenities include: 24 hr security/concierge, fitness, indoor heated salt water pool, saunas, party room, lounge room, 3 guest suites, gated landscaped backyard with gazebo and future gas bbq's. Walk to shops, restaurants, grocery, phase 2 LRT and Westboro beach. Condo fees include all utilities! 1 parking and locker included. 24 hrs irrevocable on offers. (id:35885)
2799 Mozart Court
Ottawa, Ontario
Tartan's New Yorker was built in 1985. This 2-storey home has been beautifully updated recently from top to bottom and shows pride of ownership. The home features a modern living and dining open area with a flat ceiling and linear Natural Gas Fireplace with Ceramic surround. A gorgeous updated two-toned eat-in kitchen with pot lights and Quartz countertops. The main level also features your laundry, garage access and an updated powder room. Hardwood floors throughout the home including the bedroom level which features 3 great-sized bedrooms. The large primary bedroom has a walk-in closet and an updated three-piece bathroom, an updated 4 piece main bathroom, 2 spacious bedrooms, and a walk-in linen closet. The lower level features a family room, a cold room, as well as a very large utility room. The backyard is an oasis with an inground pool with a diving board, new pool liner and new ng heater, surrounding perennial gardens, fenced and plenty of space to entertain. The neighbourhood is close to all amenities of the Hunt Club area, including the light rail. Please see the attachment with all the updates. Summer backyard photos from the Seller. The Pool Liner was replaced in Fall of 2022. (id:35885)
340 Broadridge Crescent
Ottawa, Ontario
Welcome to 340 Broadridge Crescent, This charming 3-bed, 2-bath townhouse is filled with natural light from its floor-to-ceiling windows. The grand room, featuring hardwood floors and an open concept design, is perfect for both relaxation and entertaining. The spacious kitchen boasts ample cabinet space and wide countertops, ideal for family meals, and comes equipped with stainless steel appliances. Upstairs, you'll find three generously-sized bedrooms with cozy Berber carpeting and a spacious 4-piece bathroom adorned with tile flooring. The basement rec-room provides an excellent retreat or a perfect spot for movie and game nights. Energy-saving features include on-demand hot water (rental), an HRV system, & drain water heat recovery system, enhancing the home's efficiency. Relax & enjoy your maintenance free pvc deck. Broadridge is nestled in the Mer Bleue Conservation Area, this home is ideal for outdoor enthusiasts, offering easy access to parklands and nature trails. (id:35885)
216 Hudson Avenue
Ottawa, Ontario
Nestled in an enviable central location beside the Experimental Farm and Hogs Back, this quiet enclave of homes is a well kept secret. With no through traffic and surrounded by parkland, this home offers you an opportunity to combine an urban lifestyle with a spectacular spa like backyard. This elegant and inviting five bedroom home showcases quality craftsmanship throughout and is absolutely turn key. The tasteful, calm interior marries a soft neutral palette bathed in natural light through oversized windows in every room. Enjoy the warmth of natural materials found throughout from the rich walnut flooring underfoot to the solid brass faucets and polished stone accents. The award-winning kitchen was meticulously designed featuring a hidden coffee bar with retractable doors that slide out of view, and a massive island with mitred corners and waterfall edge that seats five comfortably. Other extras include panel ready appliances, pot filler, touch faucet, and a walk-in pantry with a second fridge & excellent storage. The main living space unfolds across the back of the home seamlessly from one area to the next - perfect for hosting memorable gatherings. And if you want to get away from it all, theres a main floor den tucked away on it's own separated by custom wrought iron doors with a built in bar area around the corner. Upstairs you'll find 4 large bedrooms, laundry, and a primary retreat with a gorgeous dressing room, jaw dropping five-piece bathroom and a balcony overlooking the backyard. Downstairs extends the living space with a 5th bedroom, full bath, family room & gym area. Whether you're unwinding in the exquisite backyard by the heated pool, relaxing in the cedar sauna, or simply curled up with a book by the fire, this home invites you to experience luxury living at its finest in an astonishingly private setting. Connect today for an extensive list of upgrades & features of this truly exceptional home and to book a private viewing. (id:35885)
708 - 108 Richmond Road
Ottawa, Ontario
Nestled in the vibrant heart of Westboro, this exquisite 1-bedroom condominium presents an unrivaled lifestyle just moments away from an array of restaurants, boutiques, and public transportation. Boasting an open-concept design, this remarkable condo showcases a kitchen adorned with premium stainless steel appliances and quartz countertops, seamlessly flowing into a living area suffused with natural light streaming through floor-to-ceiling windows that provide a gorgeous view of the Gatineau Hills! The primary bedroom offers a spacious walk-in closet and adjoins a private balcony. Enjoy the convenience of in-suite laundry, and 1 underground parking space. Residents enjoy access to an array of amenities including a gym, party room, theater, rooftop terrace, numerous BBQs, and a hot tub. Available July 1st. (id:35885)
214 Big Dipper Street
Ottawa, Ontario
This BEAUTIFUL URBANDALE END-UNIT townhome offers an exceptional blend of space, style, and functionality. With 3 bedrooms, 4 bathrooms, and a versatile loft, this home is ideal for modern living. Step inside to welcoming foyer with a powder room. The chef-inspired kitchen is equipped with quartz countertops, upgraded cabinetry, a walk-in pantry, and an oversized island that serves as both a prep space and a breakfast bar. The OPEN-TO-ABOVE living room boasts soaring 18-ft ceilings and floor-to-ceiling windows, creating a bright and inviting atmosphere with seamless sightlines to the second-floor loft. Upstairs, the loft area offers an inspiring space for a home office, reading nook, or relaxation lounge, complete with dark-tone railings and a large side window. The primary suite is a private sanctuary, overlooking the backyard and featuring a spa-like ensuite featuring double vanities & a walk-in glass shower.The fully finished basement provides a spacious multipurpose area, perfect for a home theater, fitness room, or guest suite, and is complemented by a full bathroom for added convenience. Low maintenance backyard is fully fenced and ready for all your outdoor entertainments. (id:35885)
1429 Meadow Drive
Ottawa, Ontario
Incredible Investment Opportunity! This beautifully renovated, fully tenanted income property offers multiple revenue streams on a sprawling 1.09-acre lot in the heart of Greely. Boasting VM-3 zoning, this versatile property provides endless potential for investors. The main house features two beautifully updated residential units: Unit A: A spacious 4-bedroom, 1.5-bath unit with soaring 10-ft ceilings in the living room, generating $2,375/month. Unit B: A cozy 1-bedroom, 1-bath unit, bringing in $1,691/month. Additional income sources include: Insulated 2-bay garage: Renting for $1,130/month + utilities. Commercial-grade, fully insulated Quonset hut: Featuring 1,800 sq. ft. of warehouse space with two man doors and two garage doors, leased at $2,090.50/month + utilities. Cap Rate of 6.19%%, this property is both a stable and high-potential addition to any investment portfolio. The huge fenced lot, bordered by a creek, offers beautiful landscaping, ornamental trees, perennial gardens, and plenty of space for vegetable gardens, play structures, or pets. Located just 16 minutes from the Ottawa International Airport and 7 minutes from Findlay Creeks shopping district, this property is conveniently close to schools, parks, the library, grocery stores, and the post office. Steeped in history, the "Old Post" has served as a post office, country store, and village center for over a century. Whether you're looking to expand your investment portfolio or explore new business opportunities, this rare find is not to be missed! Village Mixed-Use (VM3) zoning allows for residential and non-residential uses including: community centre, day care, food production, municipal service centre, personal service business, restaurant and retail store. Call today for more details or to book a viewing! (id:35885)
204 - 1440 Heron Road
Ottawa, Ontario
Welcome to this beautifully designed 2-bedroom, 2-bathroom condo offering just under 800 sq. ft. of well-planned living space. Located on the 2nd floor, this unit features a bright and airy open-concept living and dining area with direct access to a cozy balcony perfect for enjoying your morning coffee. The primary bedroom offer his & hers closets and a private ensuite bathroom, while the second bedroom provides flexibility for guests, a home office, or additional living space. The foyer includes a convenient closet, and the unit also offers in-suite laundry for added ease. Condo fees include water, building insurance, and access to excellent amenities, such as visitor parking, an indoor pool, hot tub, bike storage, a car wash spot, and a social room. Plus, enjoy the convenience of 1 underground parking space. PRIME location! Ideally situated near schools, shopping, restaurants, Highway 417, and just steps from the OC Transpo Bus Stop. Don't forget to checkout the 3D TOUR and FLOOR PLAN! A great opportunity for first-time buyers, downsizers, or investors! Book a showing today! Status Certificate On File. (id:35885)
666 Mathieu Way
Ottawa, Ontario
Charming Detached 2-Storey Home in Orleans This spacious 4+1 bedroom, 4-bathroom home offers comfort and versatility for the whole family. The fully finished basement features an IN-LAW SUITE complete with a kitchen, bedroom and full bathroom perfect for extended family or guests. The main floor boasts a spacious kitchen, living/dining separated by French doors and a family room with convenient laundry/mudroom with direct access to the garage. The primary bedroom includes a private 3-piece ensuite and two large closets for ample storage. The home is also pre-wired for an alarm system and has a natural gas BBQ hookup. Flooring throughout the home includes a mix of hardwood, tile, and laminate. The fully fenced backyard offers a private deck, ideal for relaxing or entertaining. This property is a great investment opportunity and is currently rented. Call today to book a viewing! (id:35885)
114 Brentmore Private
Ottawa, Ontario
Stylish and modern condo townhome located in the desirable Avalon neighbourhood of Orleans! Step inside and be greeted by a warm and inviting kitchen, equipped with stainless steel appliances and a bright breakfast areaperfect for enjoying your morning coffee. The open-concept living and dining area flows seamlessly, featuring beautiful bamboo hardwood flooring. A patio door leads to the private balcony, which extends to a backyard space with a fully fenced rear for added privacy. A convenient powder room is also located on this floor. The lower level offers two generously sized bedrooms, each with their own 4-piece ensuite bathrooms and plenty of closet space. Both bedrooms plus the hallway offer laminate flooring. A laundry room and additional storage provide everyday practicality. This home also includes two dedicated parking spaces, with visitor parking readily available. Enjoy being steps away from Aquaview Park, where you can enjoy walking paths around the pond, many playgrounds and great schools nearby. This home is close to everything you need including shops, restaurants, and recreational amenities - all just a short drive or walk away. This home is the perfect place to enjoy a balance of convenience and tranquility. 24 hours notice for showing (tenant occupied) home is on a lease until the end of May. June possession available with proper notice to tenants. (id:35885)
#h - 313 St Patrick Street
Ottawa, Ontario
Extra Extra: Read all about it! Unit # H at "Keystone Place" is for sale. Come check out this renovated 2-bed, 2-bath, 2-story condo with underground parking, bike storage, & a locker. What makes this particular unit so inviting? Well, let me tell you! This unit sits at the back of Keystone Place with a gated entrance, adding extra security and easy access to the underground parking, visitor parking, & the common outdoor terrace, which is filled with comfy outdoor lounging furniture & a BBQ area. Yes, summer will come, I promise. Built in 2003, this trendy, red brick building has it all. You will enjoy the best of both worlds: a quiet home life & all sorts of excitement just steps away. Walk to anything and everything Ottawa has to offer. Walk to DND, embassies, the University of Ottawa, Parliament Hill, parks, the market, & the Ottawa River. The main floor has a powder room, a spacious living area with a stunning gas fireplace, a separate dining area, and a renovated kitchen with a pantry. Your laundry is conveniently located upstairs, exactly where you need it to be, just outside your new bathroom with a custom shower & 2 spacious bedrooms. 1010 square feet (according to MPAC). Did I mention no carpets? 6 appliances included - what are you waiting for? Call today. Some photos virtually staged. 24 hour irrevocable on all offers. (id:35885)
713 St Laurent Boulevard
Ottawa, Ontario
Developers and Investors! Prime Ottawa Development Opportunity!Dont miss the chance to acquire a high-potential 12,000+ sq. ft. development site just 5-10 minutes from downtown Ottawa. Currently zoned IA1 (Institutional), with the potential for rezoning to AM (Arterial MainStreet), this site offers significant development potential for high-density residential, mixed-use commercial, or multi-unit rental projects.Located in a highly desirable area, its steps from public transit, parks, schools, restaurants, shopping, and moreensuring maximum returns. The area has strong rental demand and great appreciation potential, with close proximity to major commercial and employment hubs.The property includes a 3-bedroom, 3-bathroom main residence and a separate 1-bedroom basement apartment, providing immediate rental income. Additional revenue can be generated from parking rentals to nearby businesses, enhancing cash flow while planning your redevelopment.This is an exceptional opportunity to secure a versatile property with both short-term and long-term potential in Ottawas growing market. Call today to discuss the development possibilities! (id:35885)
814 - 354 Gladstone Avenue
Ottawa, Ontario
Enjoy easy living in this 1 bed + den condo from Urban Capital. This London model is on the 8th floor (just below the penthouse level) with unobstructed views of downtown Ottawa, and complete privacy! Full exterior wall of floor to ceiling windows - lots of natural light. Newer hardwood floors throughout (2020). Functional kitchen with granite counters. The den offers a great flex space to use as an office or guest room. The unit has a spacious 22' wide balcony, and convenient in-unit laundry. Parking spot and storage locker included! Amenities galore, including a pool table, kitchen/dining area, movie theatre (all reservable), gym with cardio equipment, and a courtyard with outdoor lounge area plus BBQ. Great location - shopping, restaurants, and public transit just steps away! (id:35885)
204 Dalkeith
Ottawa, Ontario
This rarely offered home is in the desirable neighbourhood of Wellington Village. Part of the St Georges Yard development designed by award-winning Architect Barry Hobin and built by Uniform Urban Developments. This immaculate executive end unit townhome features many upgrades which include a garage reno with Rhino polymer flooring, slat wall modular storage, UV & privacy film on the south and west facing windows, custom bookcase in den, newer Bosch appliances & AC. This impressive home features: 2 bedrooms and 3 bathrooms plus first floor den. The main floor features 9 foot ceilings with a spacious kitchen, living room & dining room will be great for entertaining. You'll love the beautiful hardwood floors and staircases, and the custom stone fireplace. The spacious primary bedroom has a 5 pc ensuite with soaker tub and separate shower. Spacious north and south facing terrace and deck. Maintenance free living located in very desirable neighborhood with everything you will ever need. A MUST SEE! Common fees are currently $1535 semi-annually which includes snow removal of driveway and walkway, grass cutting and exterior seasonal maintenance of grounds, common area insurance & reserve fund for common elements. Schedule B to be included with all offers. (id:35885)
D - 119 Carruthers Avenue
Ottawa, Ontario
Embrace modern living in this stunning 1 bedroom, lower level, FURNISHED semi-detached unit by award-winning Citymaker Homes and Colizza Bruni Architecture. This brand new thoughtfully designed living space also boasts a gorgeous sunken terrace. You'll appreciate the attention to detail and quality of construction throughout, with features and build quality rarely found in rentals. Steps from the revamped Laroche Park, Bayview & Tunney's Pasture LRT stations, scenic Ottawa River pathways, and the vibrant shops and restaurants on Wellington Street, this location can't be beat. Property is still under construction and will be completed for April. Available unfurnished for $1,900. (id:35885)
358 Winston Avenue
Ottawa, Ontario
Great Income! 6 Unit Building right in the heart of one of Ottawa's best neighborhoods. Only steps to transit and LRT, walking distance to vibrant Wellington street, and minutes to downtown. This building offers 6 well maintained and spacious one bedroom units, with stable tenants and a solid income over 95K per year! Purpose built 6 unit building, located in Westboro, steps to all the shopping, restaurants, and amenities that Westboro has to offer. Well located on a quiet street, and with many renovations and upgrades over the years, this one is sure to please. Still with plenty of upside on future rents, and located on a large lot with future potential for development in a rapidly changing area. (id:35885)
794 Antonio Farley Street
Ottawa, Ontario
New price now reflects $30K in total discount plus over $18,000 in upgrades!. Brand new construction! Move in ready "Abbey" interior townhome, with quality features and upgrades. 3 bedrooms, 2.5 baths and a spacious finished basement family room with electric fireplace. Available 30 days after firm agreement. Energy Star features, 2nd floor laundry and quality finishes throughout. ie quartz counters, soft close drawers. Note: private/non-shared driveway (id:35885)
796 Antonio Farley Street
Ottawa, Ontario
NEW PRICE! Total of $30k in discount reflected in price shown for quick occupancy! Brand new construction! Move in ready "Abbey" model townhome, with many popular upgrades and additions. 3 bedrooms, 2.5 baths and a finished basement family room. Available 30 days after firm agreement. Energy Star features, 2nd floor laundry and quality finishes throughout. (id:35885)
301 - 2871 Richmond Road
Ottawa, Ontario
Prestigious Marina Bay. Guests are greeted with an impressive, first-class lobby, complete with fireplace. Ground floor unit, private, easy access. Bright, spacious and freshly painted, with two sizable bedrooms, two-bathrooms. Large, open concept dining/living room, interior wall of the solarium was removed for even more living space. Eat-in Kitchen. Flooring in great shape, mix of carpet, hardwood and tile. Many amenities: gym, outdoor pool, sauna, hot tub, squash courts, library, games room and party room. Well-managed condo & building with a great community feel and its "kid and pet friendly". In unit storage and laundry, full size washer & dryer. Rooftop terrace has great views of the Ottawa River and gorgeous sunsets. Close to Ottawa River and Britannia Park and Beach, great tennis and biking paths! Transit at door, Bayshore around corner. Short drive to Queensway Carleton Hospital and DND HQ. 24 hours irrevocable. Garage parking Level 2 # 222. *Virtually staged., Flooring: Hardwood, Flooring: Carpet W/W and HW (id:35885)
2344 Old Second Line Road
Ottawa, Ontario
Nestled on a peaceful 2.468-acre lot surrounded by mature trees with a BRAND NEW SEPTIC. This charming single-family home offers the perfect blend of nature and privacy, just minutes from Kanata. A large driveway welcomes you to this beautiful property, featuring a spacious front porch and a sizable 3-car attached garage. Step inside to discover a thoughtfully modernized interior with updated marble tile flooring, leading you into a bright and spacious living room, complete with a cozy wood-burning fireplace. The formal dining room seamlessly flows into the expansive, partially covered back patio an ideal setting for relaxing on summer evenings. The updated kitchen is a dream, featuring elegant quartz countertops, solid wood cabinetry, stainless steel appliances, and a delightful eat-in area. The primary suite offers a peaceful retreat with ample space, a bright atmosphere, a 3-piece ensuite with direct access to the back patio. Two additional generously sized bedrooms and a full bathroom complete the upper level, providing ample space for family or guests. The walk-out basement is equally impressive, offering two more bedrooms, another full bathroom, a large family room, additional storage, and a laundry area. The property boasts a picturesque creek running through it, adding a distinctive charm to the landscape. Notable upgrades include a new septic system (2025), AC (2019), furnace (2019), windows and doors (2014) & roof (2014). Backyard landscaping is scheduled for mid May which will include adding fresh soil and grass seed to level out the new septic. A full list of upgrades is available upon request. Don't miss this incredible opportunity to own a sprawling estate just outside the city, offering the perfect balance of tranquility and convenience. (id:35885)
25 Briardale Crescent N
Ottawa, Ontario
Rarely available, adult lifestyle bungalow in the City! Wonderfully private street with mature neighbours, great sense of community. Easy parking in your driveway or double door garage. As you approach the front entrance you will notice a covered front porch, perfect for sitting outside and relaxing. Step inside to a spacious entrance foyer and discover the open space feel of this home. Boasting 14ft vaulted ceilings and hardwood flooring in the living / dining room. Large kitchen with patio door access to a back deck and patio. Two main floor bedrooms with a lovely 4-pc bath that includes a Jacuzzi tub and shower. Main floor laundry and inside garage access. Enjoy the fully finished basement with an inviting recreation room and gas fireplace. There are also 2 large bedrooms/office/den, a 4-pc bath, plus utility and ample storage. This property has a common elements agreement as the street is a private street owned by the homeowners. $150.00 per month. 24 hours irrevocable on all offers. (id:35885)
1524 Beaconfield Street
Ottawa, Ontario
Welcome to this beautifully RENOVATED Hi-Ranch home exuding modern elegance & thoughtful design thru-out, situated on a generous CORNER LOT! Boasting 3 + 1 BED & 2 FULL BATH, this residence has been updated w/over 170K in renovations in 2023. Step inside to discover high-end, modern laminate flooring laid over new sub-flooring, an inviting open living & dining area accentuated by pot lighting & a charming brick-surround fireplace that creates a warm ambiance. The heart of the home is its STUNNING KITCHEN(23) complete with QUARTZ countertops, a huge center island serving as a breakfast bar, brand-new stainless steel appliances installed in 2023, a stylish backsplash, chic lighting, an abundance of counter space & cabinetry plus the whole kitchen has been re-insulated as part of the renovation! This stunning space also offers direct access to a refinished 12x15 deck, perfect for relaxing or entertaining. The main level further impresses with plenty of natural light filling each bedroom and a RENOVATED modern 4-piece bathroom which includes GRANITE countertops! Downstairs, the versatile lower level features a spacious recreation room with a cozy corner gas fireplace, a fourth bedrm, an additional 4-piece bathrm, as well as a dedicated laundry rm w/NEW WASHER(25) & DRYER(25) & ample storage space. Recent upgrades include a new roof (22), comprehensive duct cleaning and sterilization in 2023, along with a new front dr, skylight & back dr(23), all ensuring optimal comfort and efficiency. PVC Windows. Furnace & AC(08). Completing the picture is a large, private FULLY FENCED lot enhanced by landscaping, interlock walkway (front & back), flower gardens, a well-maintained hedge & two practical sheds, while an attached garage offers convenient entry to the backyard. Located close to parks, schools, a recreation complex, and all essential amenities, this home perfectly blends style, functionality, and convenience for an exceptional living experience. (id:35885)
2629 Watermusic
Ottawa, Ontario
Fantastic location and layout, meticulously maintained home by the Original owners. Many great updates done at time of build. The welcoming covered porch opens to the soaring 2nd level openness that exudes natural light and spaciousness. The 9' ceilings on the main level further enhance the sense of openness. A den with double doors that can be used as an office, playroom, reading space, or yoga studio. The kitchen, with warm toned cabinetry complemented by upgraded quartz countertops, is centrally locataed and perfectly laid out for the cook in the family. The oversized dining room off the kitchen opens to the living room with vaulted ceilings and two large windows on either side of a fireplace, overlooking the fenced yard. This level also features the primary bedroom with a spa like 4pc. ensuite and walk-in closet. Conveniently added to this level is the laundry tucked behind double doors. There is a powder room off the entrance to the double garage. Moving to the 2nd level, you will find an open loft, two bedrooms separated by a 4pc. bath - ideal for a teenager or guests! The lower level has been recently professionally finished with a family/games room, 4th bedroom, and a fantastic 3 pc. bath. There is a designer kitchenette for added convenience on this level, along with a built-in walk-in closet for extra storage off the family room. Additionally, there is a large storage area with a workbench, workshop space, and utility room. The property boasts a great-sized lot that is a blank canvas waiting for your landscaping vision, already completely fenced with low maintenance PVC material. Located on a fatastic street with no through traffic, this home is close to great schools, recreation, and shopping amenities. (id:35885)
107 - 2650 Pimlico Crescent
Ottawa, Ontario
You'll love this charming end-unit condo townhouse, which features three inviting bedrooms and 1.5 bathrooms. Perfectly located, you'll find parks, schools, shopping, and public transit nearby. The home welcomes you with a spacious foyer that leads to the kitchen and living room. Hardwood floors add character throughout the upper level, where the primary bedroom and two additional, generously-sized bedrooms await. The finished basement offers a cozy family room lit by stylish pot lights and provides ample storage. With over $30K in recent updates, including new attic insulation, a heat pump, boiler, and modern appliances, freshly painted, new flooring(basement) you can leave behind concerns about renting water heaters or gas heating. Outside, a private backyard with a beautiful apple tree offers the perfect spot to unwind. This well-maintained home is ready for you to move in and enjoy. Don't miss out-schedule your viewing today! (id:35885)

