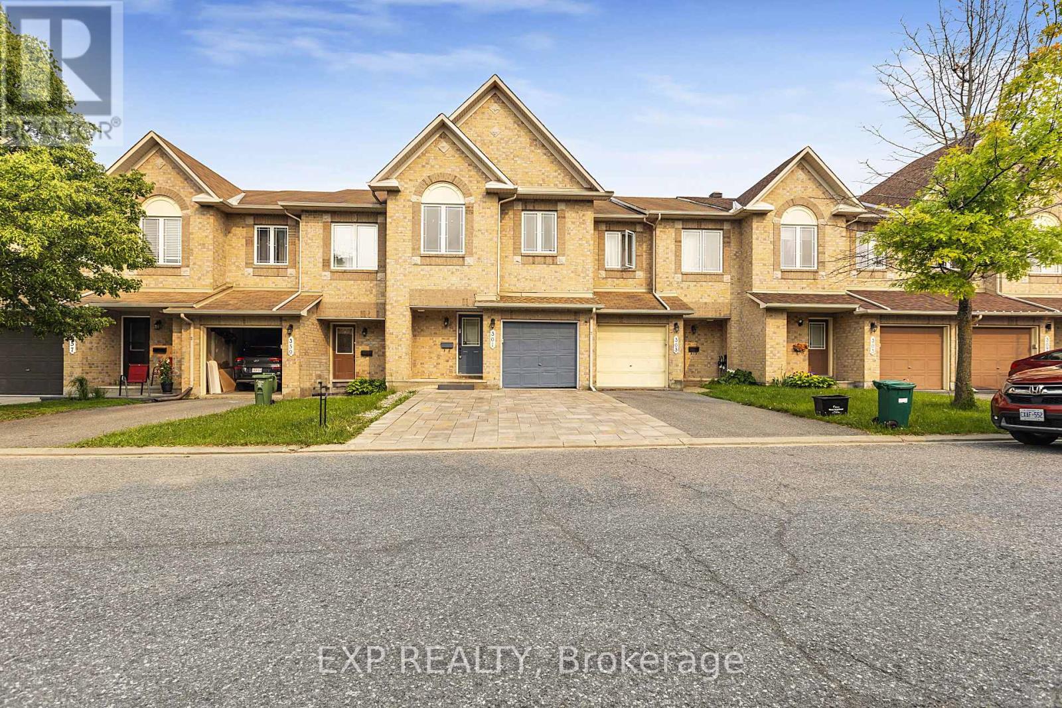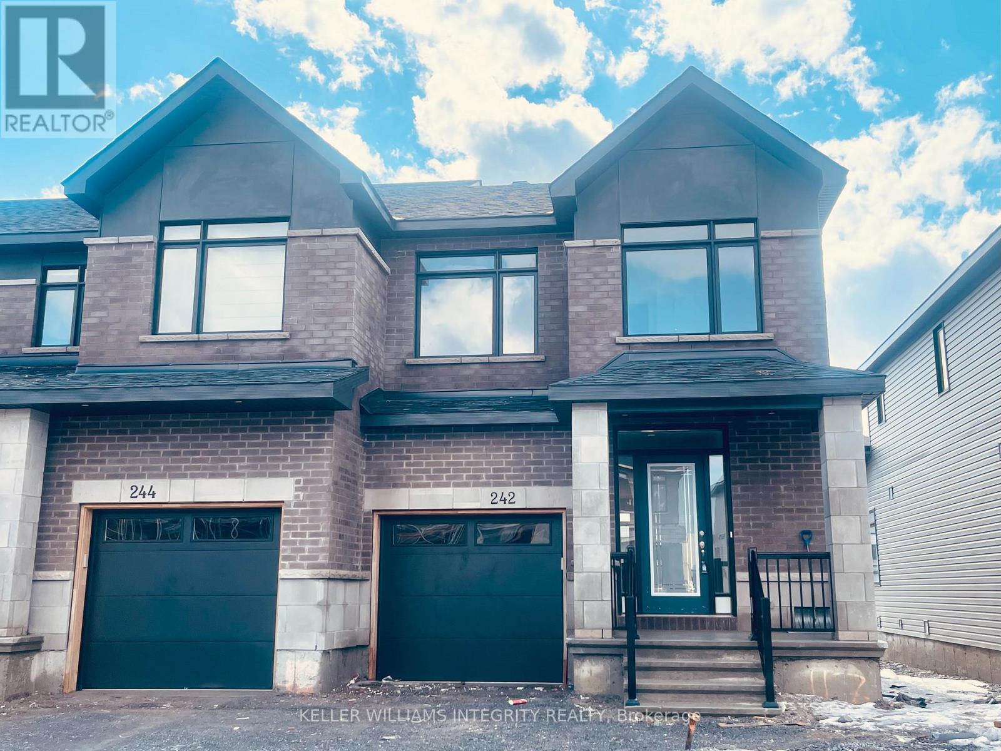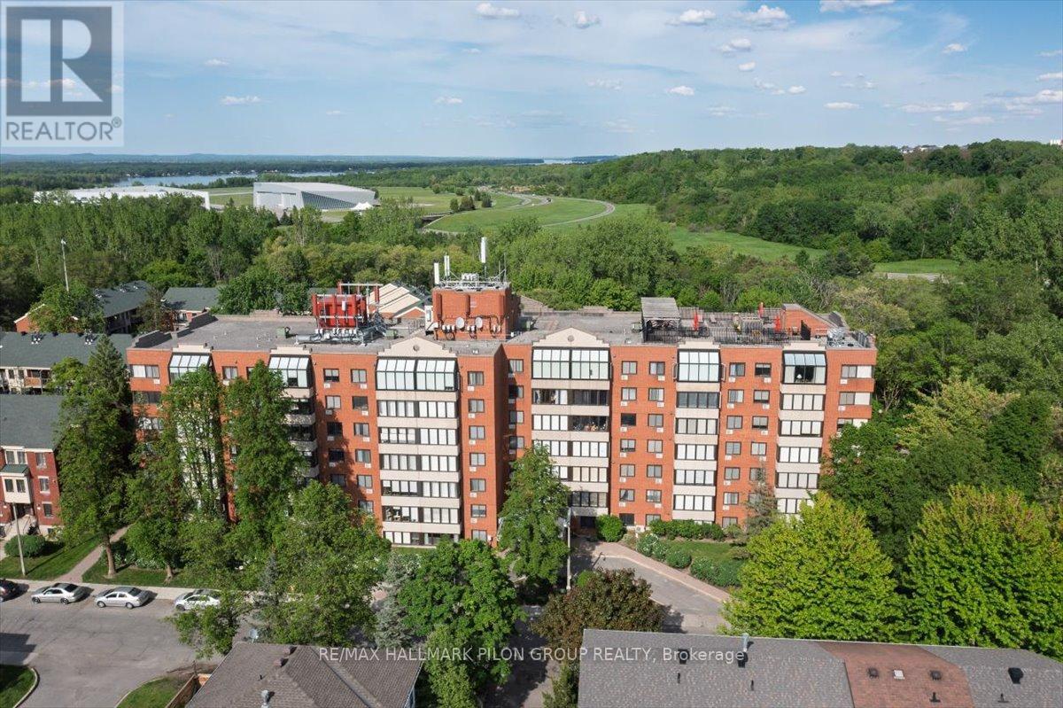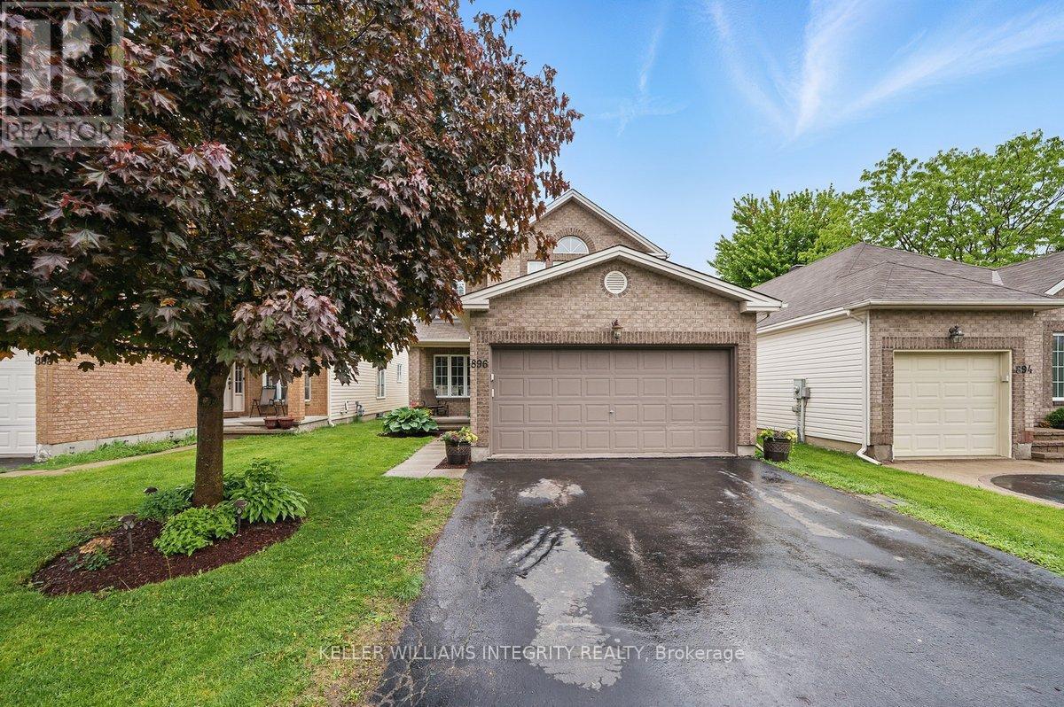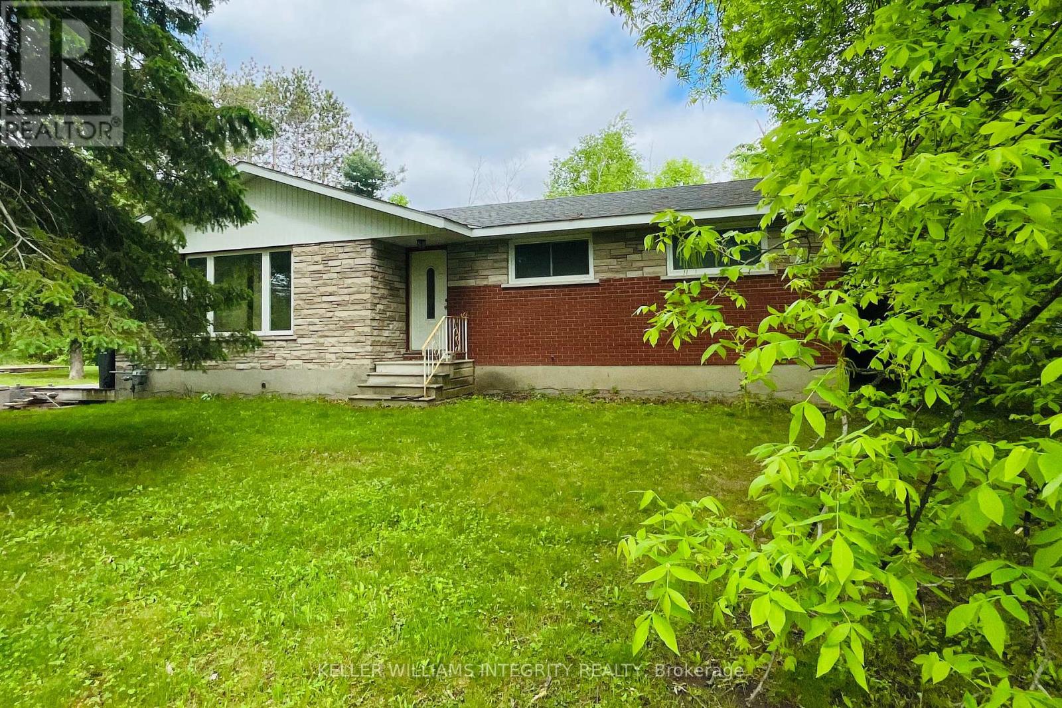361 Bakewell Crescent
Ottawa, Ontario
In the Heart of Barrhaven !! Step into this beautifully maintained home featuring stunning hardwood floors throughout the main level, complemented by a cozy fireplace that adds warmth and charm. Upstairs, you'll find three spacious bedrooms and three bathrooms, perfect for family living. Enjoy peace of mind with a new roof installed in 2022 and all appliances replaced in 2021 with new ones. The outdoor space is equally impressive with a large backyard deck ideal for entertaining, and an updated interlock front patio that doubles as extra parking. With great neighbors and inviting spaces, this home offers comfort, convenience, and stylebook your showing today! (id:35885)
83 Shouldice Crescent
Ottawa, Ontario
** CONDITIONALLY SOLD. ** This Fabulous semi-detached home sits on beautiful, very private and peaceful manicured lot in the heart of Glencairn. Currently with 3 bedrooms and 3 baths, the extra-large primary bedroom was once two separate bedrooms could easily be converted back to 4 bedrooms all on the second level. A lovely expansive front porch welcomes family and friends with a sitting and play area and a safety gate for children and pets. The 30' long attached garage offers tandem parking for two vehicles inside and space for a workbench area, plus has direct inside entry, and overhead garage doors and man doors at both the front and back. The private (non-shared) driveway offers another two parking spaces for 4 parking spaces in total as well as street parking. Inside this well cared for home is a large living room that looks out to the picturesque yard, kitchen w 5 appliances, dining room or office, plus a powder room on the main floor. Second floor has a full 4-pc bathroom for the bedrooms. Lower level offers a large rec room, office area, 3-pc bathrm, laundry area w/ washer & dryer and an upright freezer, and great storage. With direct access from the living room patio door, everyone in the family will enjoy the dream back yard, fully fenced and very private. The multi-level deck is wired for a hot tub, plus a huge patio area for tables and lounge chairs. The lovely garden shed offers plenty of storage room for lawn equipment, bikes and toys. This well-priced home is walking distance to transit and all the amenities you need. Features and Upgrades List for everything this home has to offer is available upon request. (id:35885)
242 Finsbury Avenue
Ottawa, Ontario
Imagine stepping into this stunning 3-bed, 3-bath, END-UNIT townhome, nestled in the family-friendly community of Westwood between Kanata and Stittsville. As you walk through the front door, you're greeted by a bright and spacious tiled foyer, leading into a warm and inviting main floor. Feel the elegance underfoot with oak hardwood flooring and admire the airy ambiance created by the 9' ceilings. The open-concept living area, featuring a cozy fireplace, while the dining space, bathed in natural light from large windows, is perfect for hosting friends and family. The kitchen is a showstopper, a chef's dream with its sleek quartz countertops, a generous island, and a breakfast bar, ready for casual mornings or lively gatherings. Head upstairs, where three bedrooms await, including a serene primary suite complete with a walk-in closet and ensuite. Additional 2 generously-sized bedrooms, complemented by a modern full bath. Explore the fully finished basement, a versatile space for perfect for recreational room, a home gym, or a playroom. Plenty of storage and a convenient laundry area. Step outside and find yourself just minutes from the worlds longest network of recreational trails. Take a stroll to Putney Woodland Park or the Trans Canada Trail. With nearby shopping at Walmart, Real Canadian Superstore, Costco, and easy access to Highway 417, this home offers the perfect blend of tranquility and convenience. Contact us and schedule your private viewing today! NOTE: Rental application form, Proof of Income (T4 or Letter of Employment or 3 month pay stubs), photo IDs, and Full Credit Report with scores are required. / For showing requests without a Real Estate Agent, kindly complete this form: https://forms.gle/ipn4J9gEVMFfC5uE8. We will contact you shortly after receiving your submission. Please DO NOT contact the Listing Agent directly. (id:35885)
852 Bayview Drive
Ottawa, Ontario
A dream opportunity to own a waterfront lot with endless possibilities! Stunning views of the Ottawa River and Gatineau Hills and the most beautiful sunsets. This 2 bedroom, 2 full bathroom bungalow is a year round home that can be purchased fully furnished which also makes it the ideal summer getaway just a half hour from downtown Ottawa, or a great spot for that other person in your life that needs a place to live that is already furnished. Great first home! Meticulously cared for! Open concept living space with views of the Ottawa River. Renovated kitchen opens to the spacious living and dining area. The living room has a natural gas fireplace - yes natural gas! There is another room that is ideal for a den, office, family room, playroom or another bedroom. Enjoy the view from the sunroom! 2 spacious bedrooms. The primary bedroom offers a full ensuite and there is a full main bath as well. Meticulously maintained! Downsize to the waterfront, live in this home while you dream about building your dream home one day, or use this great space as a cottage! Waterfront is clean and sandy. Constance Bay is a fantastic location for boating, fishing, swimming or hiking in the summer. In the winter, you can enjoy snowmobiling, cross country skiing and more through the nearby Torbolton Forest. Kitchen 2021, roof 2019, bathrooms, flooring, water softener, hot water tank 2018. Most windows were completed in the last 10 years. Just lovely! Don't miss your chance for a dream waterfront lifestyle! (id:35885)
82 Redpath Drive
Ottawa, Ontario
Welcome to this beautifully upgraded townhome in the heart of Barrhaven East, Ottawa, where smart design and modern comfort come together across three finished levels, with no rear neighbors for added privacy and tranquility. The main floor features newly installed hardwood flooring (2023), a bright open-concept living/dining area, and access to a fully upgraded backyard with interlock, a spacious deck, and low-maintenance PVC fencing (2022), perfect for outdoor entertaining. The eat-in kitchen offers a food-grade epoxy countertop (2020) and updated appliances, including a fridge (2022), dishwasher (2023), and range hood (2021). Upstairs, enjoy three oversized bedrooms, including a serene primary suite with a walk-in closet and an upgraded 5-piece ensuite, while the second-floor laundry room with washer/dryer (2021) adds daily convenience. The fully finished lower level features a versatile family room with oversized windows and a cozy gas fireplace. Major upgrades include shingles (2011), attic insulation (2020), the furnace (2020), driveway (2021), garage opener (2023), and a Leaf Guard system (2024). Smart thermostat (2021), backyard camera (2023), smart lock, and video doorbell (2024) boost comfort and security, and fresh professional paint from 2023 to 2025 gives the home a move-in-ready feel. The hot water tank is owned. Located near top schools, parks, shopping, and transit, this home offers a rare blend of style, space, and convenience in a prime Barrhaven East location. (id:35885)
2183 Deschenes Street
Ottawa, Ontario
Stunning 3+1 bedroom, 3 1/2 bath semi on an oversized corner lot in fantastic location near Ottawa River bike & walking paths, and close to Kichi Zibi Mikan Parkway with easy access to transit, LRT, Quebec & downtown Ottawa. Tasteful high end finishings throughout. Main level features open concept living room with fireplace, dining room with access to back deck & two-toned kitchen boasting an island with breakfast bar seating, stainless steel appliances, & gas stove with double oven. Convenient powder room. Open riser staircase to second level which features primary suite with spacious walk-in closet & luxe 5pce ensuite with soaker tub, double sinks & large glass shower with dual showerheads. 2nd bedroom also has a walk-in closet. Another 5pce bath with seperate tub & shower on the 2nd floor.Handy 2nd floor laundry. Basement family room with walk-out to backyard. 4th bedroom & another full bathroom. Low maintenance fully fenced backyard oasis is landscaped and features a self-clean, 17 foot, 53" deep swim spa with swim tank & sitting area, built into the composite deck, along with a patio, side yard greenspace & 10x10 gazebo. (id:35885)
613 - 225 Alvin Road
Ottawa, Ontario
Welcome to Unit 613 at The Lancaster in Manor Park- a bright and inviting 2-bedroom, 1.5-bath condo offering exceptional value in one of Ottawa's most desirable and peaceful neighbourhoods. This spacious corner unit features approximately 930 square feet of well-designed, move-in ready living space with a clean and functional layout. Perched on a higher floor, it enjoys exposure on two sides (North and Northwest), filling the space with natural light and offering tranquil, treetop views of the Gatineau Hills. Inside, you'll find a generous living room, a dedicated dining area, two large bedrooms, in-unit laundry, and three wall-mounted A/C units for year-round comfort. Shared laundry facilities are also located on each floor. The unit includes covered surface parking and a storage locker for added convenience.The Lancaster is a quiet, well-managed building with refreshed common areas and a warm sense of community. The newly updated foyer is welcoming, bright, and modern, with clean lines and contemporary finishes that set the tone the moment you walk in. Residents also enjoy access to excellent amenities including a rooftop terrace with panoramic city views, fitness room, sauna, and a party/rec room that opens directly to a beautifully landscaped outdoor patio with BBQ- ideal for entertaining or relaxing. Visitor parking is also available. Situated in the heart of Manor Park, you'll benefit from immediate access to the Ottawa River Parkway, NCC pathways, and the Aviation bike trail. This well-established neighbourhood is known for its mature trees, green space, and quiet charm, all while being just minutes from downtown, shopping, schools, and public transit. Whether you're a first-time buyer, down-sizer, or investor, this is a rare opportunity to own a bright, spacious condo in a sought-after location- offered at an affordable price with flexible closing available. Some photos virtually staged. (id:35885)
896 Gosnell Terrace
Ottawa, Ontario
This stunning 4-bedroom, 4-bathroom family home is nestled on a peaceful street, just minutes away from schools, parks, and all essential amenities. With its charming curb appeal, the driveway accommodates up to 4 cars and leads to a bright and welcoming main floor. The gleaming hardwood floors guide you to the formal living and dining areas, followed by a beautiful kitchen featuring white cabinetry, quartz countertops, stainless steel appliances, and an island with seating. The kitchen overlooks the cozy family room with a gas fireplace and the eating area with sliding patio doors that open to a fully fenced backyard, complete with a deck and above-ground pool - perfect for hosting family and friends. The main floor also includes a convenient powder room, a dedicated laundry room, and access to the double car garage. Upstairs, you'll find hardwood floors leading to a spacious primary bedroom with a walk-in closet and a luxurious 4-piece ensuite, complete with a soaker tub and separate shower. Two generously-sized secondary bedrooms and a full bathroom complete the upper level. The fully finished basement offers a versatile family room, a 4th bedroom, a full bathroom, and plenty of storage space. This home truly reflects pride of ownership and is sure to impress! (id:35885)
5856 Red Castle Ridge
Ottawa, Ontario
Nestled on two acres in Manotick's Rideau Forest, this custom bungalow offers a thoughtful balance of privacy, timeless design, and refined living. Surrounded by mature trees and professionally landscaped grounds, it provides a tranquil setting just minutes from the amenities of Manotick village. From the moment you step inside, a warm, neutral palette and elegant finishes set the tone for a home that reflects modern sophistication. The spacious interior is filled with natural light and designed for both everyday living and entertaining. Engineered hand-scraped wide-plank flooring, detailed coffered and beamed ceilings, transom windows, and rich wood accents add character and depth throughout. At the heart of the home is the great room, anchored by a striking two-sided stone fireplace that flows seamlessly into the kitchen. The kitchen is equipped with leathered granite countertops, full-height cabinetry, professional-grade appliances, a walk-in pantry, and a large centre island ideal for gathering. The main level includes three well-appointed bedrooms, including a serene primary suite with a linear fireplace, a walk-in closet, and a luxurious five-piece ensuite. The finished lower level continues the living space with exceptional comfort and versatility. It features a spacious recreation room with a fireplace and a custom entertainment area with a wet bar, two additional bedrooms, two bathrooms, a home office, and flexible rooms that can serve as a gym or hobby space. Outdoors, the backyard serves as a natural extension of the home, offering a peaceful retreat for unwinding or entertaining. A thoughtful blend of hardscaping and softscaping defines the space, with patios, a covered timber-frame pavilion, and manicured gardens creating a private, beautifully designed setting. (id:35885)
48 Woliston Crescent
Ottawa, Ontario
An offer has been accepted, pending deposit. Stunning Braebury-built single family home in Morgans Grant, Kanata North! This home sits on a private 50' corner lot surrounded by mature trees - so peaceful and quiet! The main floor features a remarkable open-concept layout - a rare find for homes of this era - w/ 9' ceilings, including a front-facing living room with French doors to the dining room, and a STUNNING oversized family room w/ vaulted ceilings, gas fireplace, and patio access to the backyard. The central chef's kitchen boasts stainless steel appliances & a cozy window above the sink. Upstairs, the expansive primary bedroom spans the entire front of the home with walk-in closet and 5-pc ensuite - entire wall of windows facing the front yard! Two additional bedrooms share a main bath. The FULLY-finished basement adds a fourth bedroom and full bathroom. The foyer includes a closet, powder room, mudroom, and windowed laundry. Outside, the large pie-shaped lot features two decks - one with a gazebo - and a swimming pool, creating the PERFECT entertainers backyard! Imagine all the fun during the summer! Located minutes from Kanata Centrum amenities and the high-tech park, and just ~10 minutes from HW 417. Rare find - see it today! (id:35885)
6330 Rothbourne Road
Ottawa, Ontario
Great Income property with a Workshop-- contractors dream home! ! ! Escape to your own private oasis just off Carp Road, effortless commutes to Carp, Stittsville, and Highway 417, this charming bungalow, nestled on a sprawling 15,800+ sq ft lot with no rear neighbours, offers the perfect blend of peaceful living, investment income and your own Workshop. The main level welcomes you with open arms, boasting three generously sized bedrooms and a full bathroom. Picture yourself relaxing by the cozy fireplace in the spacious, sun-drenched living and dining area, oversize windows framing picturesque views. It's the epitome of comfortable, convenient living. Downstairs, you'll discover a completely legal, self-contained two-bedroom, one-bathroom suite with its own private entrance, a fantastic opportunity for rental income. The whole house is currently generating a healthy $4300 per month. Step outside to your private backyard oasis, a tranquil retreat for lazy summer afternoons and lively barbecues on the spacious deck. A handy utility shed keeps everything organized. The magnificent workshop/detached garage is a contractor's dream! With dimensions of 22 feet wide, 23.9 feet deep, and a soaring 14-foot ceiling, it's a space that practically hums with potential. A mezzanine adds extra storage, and an oversize 9.9 feet wide by 10 feet high door ensures easy access for even the largest projects.This is a lifestyle upgrade, a smart investment, and a playground for kids and pets all rolled into one! Picture yourself, relaxing in your backyard paradise, working on projects in your own workshop. It's your chance to embrace peaceful living and smart financial growth. Don't miss out!!! Upgrades: Roof (2015); Shop Roof (2019); Main level: Kitchen (2015), Bathroom (2015), 2 Larger windows (2016), Flooring (2015); Basement in-law suite (2019); New Septic (2014); New well pump (2021); Natural Gas Furnace and A/C (2021). (id:35885)
906 - 199 Slater Street S
Ottawa, Ontario
The Slater, located at 199 Slater Street in downtown Ottawa, is a modern 21-storey condominium tower that offers a blend of urban sophistication and luxury living in the heart of the city's financial district. Situated just steps from Parliament Hill, Sparks Street, the Rideau Centre, and the National Arts Centre, The Slater offers unparalleled access to Ottawa's cultural and commercial landmarks. #906 is covered with hardwood flooring, stainless steel appliances, quartz countertops, and in-suite laundry facilities. The building provides 24/7 concierge service (id:35885)
