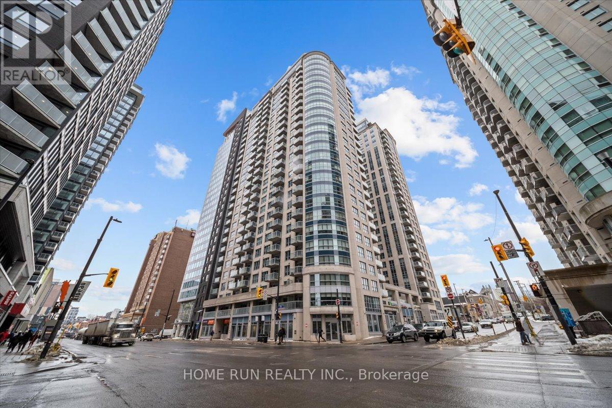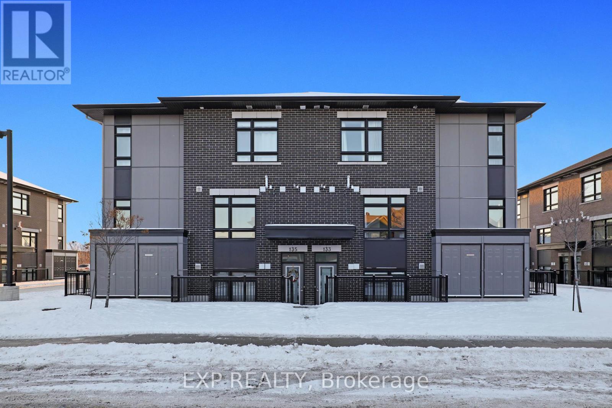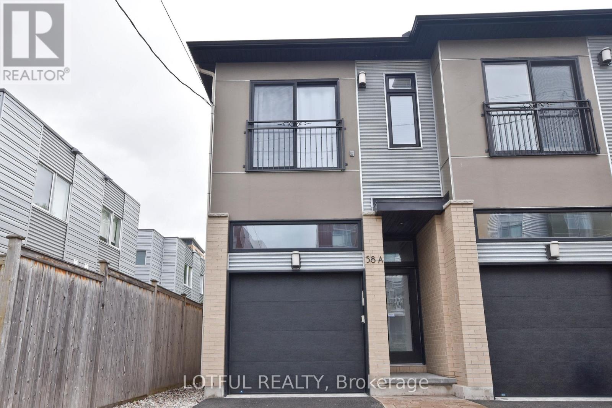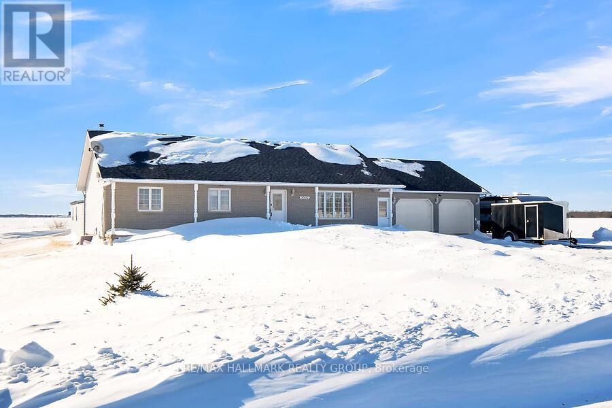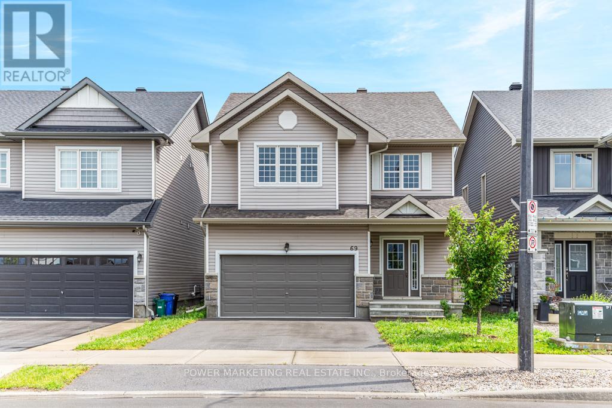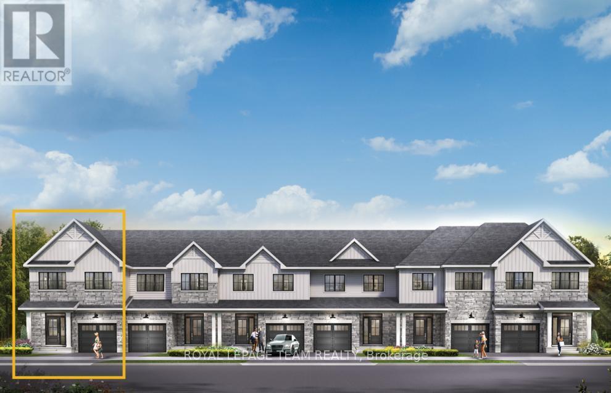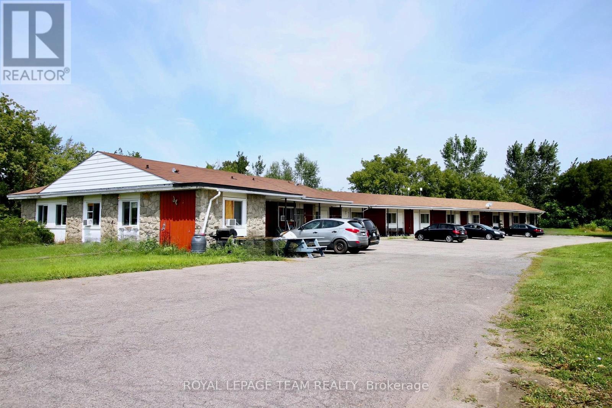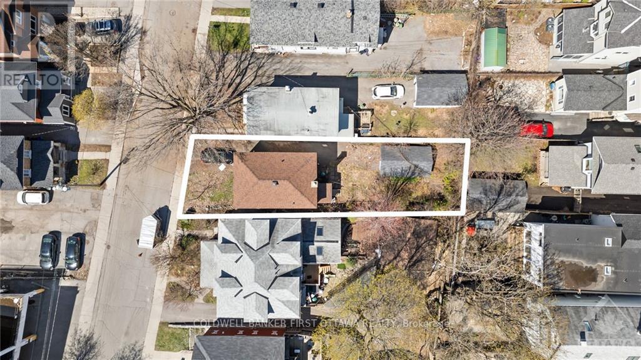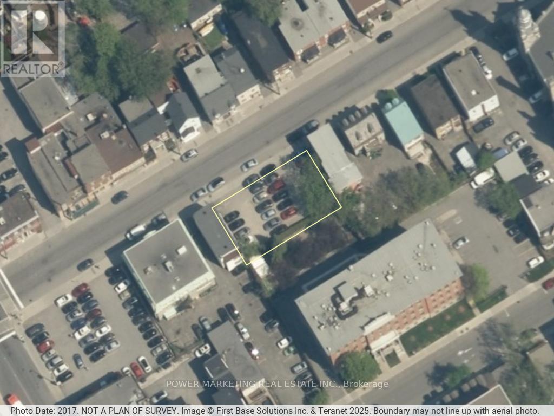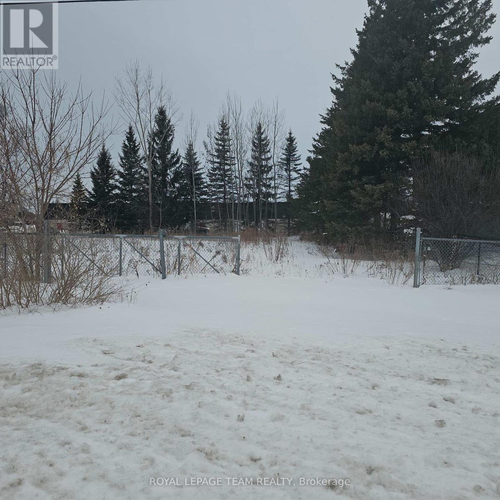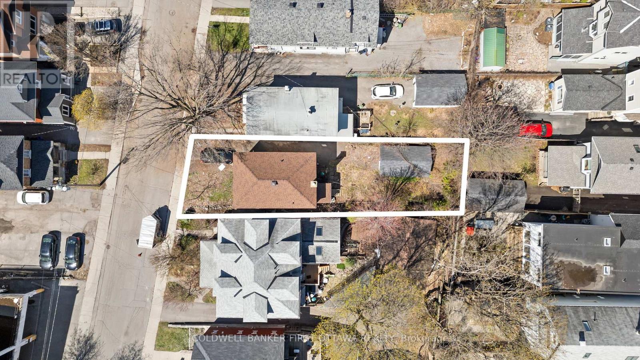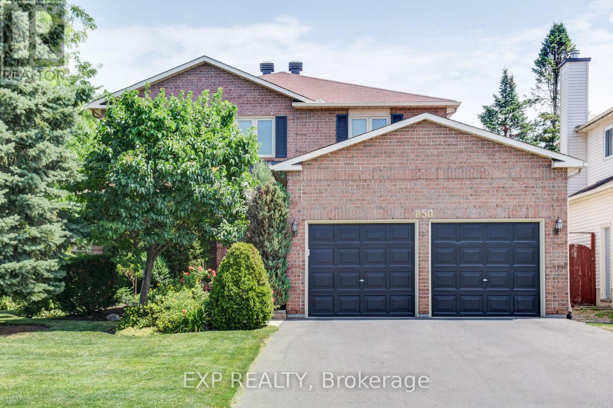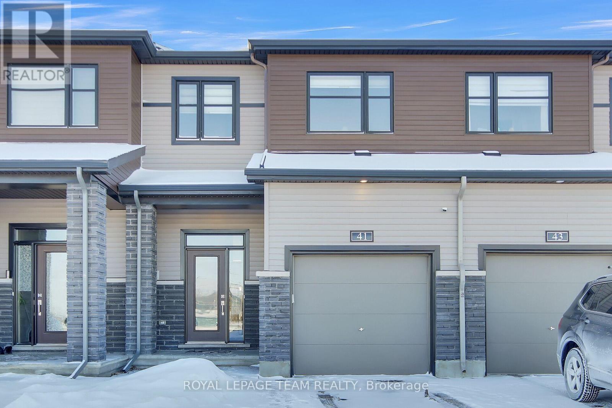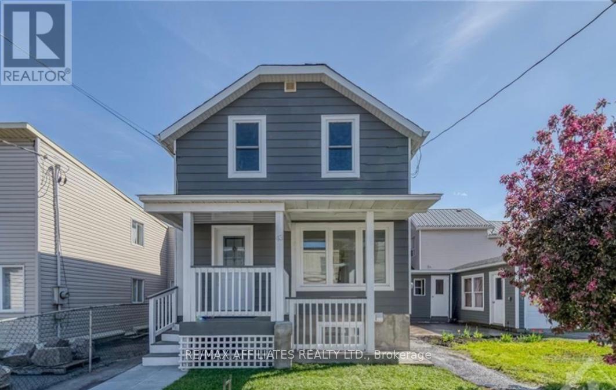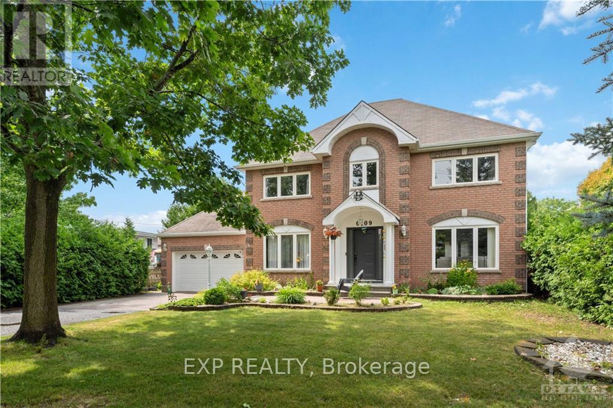1301 - 242 Rideau Street
Ottawa, Ontario
Spacious 2 bedroom + den, and 2 baths charming, bright unit with 1280 sq ft luxury condo has panoramic view of Parliament, Byward Market and Gatineau. Upgrades including granite countertops in kitchen and baths, kitchen cabinets, hardwood floor, vinyl floor for kitchen(2025) and dishwasher (2025). Amenities include a salt water pool, gym, party room (common room), and outdoor garden with BBQ station. The apartment has 24/7 concierge . Move-in ready. Walking distance to Byward Market, Rideau Canel, Rideau Center, University of Ottawa, Parliament Hill, NAC, Museums, Restaurants, Cafes, Plus Lots More. 24 hours irrevocable time on all offers. MUST SEE! Flooring: Hardwood (id:35885)
129 David Lewis
Ottawa, Ontario
Be the first to live here! Mattamy's The Willow is a 3bed/2bath stacked townhome with 1288 sqft of living space in Locale. This open concept floor plan features a Kitchen w/breakfast bar, ample cabinet & counter space w/quartz countertops open to the living/dining room w/patio door access to the balcony. Primary bedroom w/large closet. Secondary bedrooms are a generous size, one w/its own balcony. A full bath & laundry room completes this level. Nestled in a prime location this apartment offers easy access to the great outdoors w/nearby Henri-Rocque Park, Vista Park & the Orleans Hydro Corridor trail. For sports enthusiasts, the Ray Friel Recreation Complex & Francois Dupuis Recreation Centre are just a short drive away. Walk to shopping and restaurants. Convenience is at your doorstep w/planned neighborhood retail spaces on the main floor & easy access to transit. Three appliance voucher included. Colour package & floor plans attached. Images provided are to showcase builder finishes (id:35885)
205 - 475 Laurier Avenue W
Ottawa, Ontario
Welcome to 475 Laurier Avenue #205 - This affordable 1 bedroom, 1 bathroom condo apartment in the heart of downtown Ottawa just steps away from Sparks Street, restaurants, transit and so much more. The building is smoke-free and well-maintained, providing a comfortable living environment. Tastefully modernized with laminate floors, gorgeous white kitchen with SS appliances, quartz counter tops and a modern farmer's sink. Spacious full bathroom offers a large vanity with ample storage. This unit also offers a large storage walk-in closet and balcony. This downtown condo is positioned in a growing rental market, offering the potential for steady cash flow, appreciation, and long-term value. Whether you're a seasoned investor or new to the market, this property is an excellent choice for anyone looking to capitalize on Ottawa's vibrant rental market. (id:35885)
954 Eileen Vollick Crescent
Ottawa, Ontario
There's room for more in the 4-bedroom Simcoe Executive Townhome, where open-concept living brings your family together. The main floor is the perfect spot to gather, with a gourmet kitchen featuring a large pantry, a formal dining space and naturally-lit living room. The second floor includes all 4 bedrooms, including the primary bedroom with a 3-piece ensuite and a spacious walk-in closet. Finished basement rec room is perfect for family gatherings. Brookline is the perfect pairing of peace of mind and progress. Offering a wealth of parks and pathways in a new, modern community neighbouring one of Canada's most progressive economic epicenters. The property's prime location provides easy access to schools, parks, shopping centers, and major transportation routes. Don't miss this opportunity to own a modern masterpiece in a desirable neighbourhood. August 20th 2025 occupancy! Flooring: Hardwood, Carpet & Tile. (id:35885)
133 Fairweather Street
Ottawa, Ontario
Welcome to 133 Fairweather. **2-Bedroom + Den**. This spacious condo features 2 bathrooms and an upgraded kitchen with quartz counter and stainless steel appliances. We have beautiful hardwood flooring and LED pot lights throughout the unit. There are large windows that fill the space with natural light. Enjoy outdoor living with a private patio, perfect for BBQs and relaxation. Located in a friendly, family-oriented neighbourhood, this home offers a low condo fee and a comfortable, modern lifestyle. Only minutes from amenities including banks, groceries, pharmacy, schools, Playgrounds, gym, golf & restaurants. Freshly painted and ready to move in! (id:35885)
28 Seabert Drive
Arnprior, Ontario
Nestled on over 42-ft lot, this stunning 2022-built home features 5 spacious bedrooms, 4 bathrooms and finished basement. The gourmet kitchen offers quartz countertops, pantry, valence lighting, and a sleek granite sink. The airy double-ceiling in dining area adds a touch of grandeur, while the master bedroom boasts a walk-in closet for ultimate convenience. With upgraded hardwood floors throughout and ample pot lighting in the living area, basement and around the exterior, this home is as stylish as it is functional. It is just minutes away from schools, parks, and essential amenities and is conveniently located at walking distance from upcoming commercial/retail plaza. It is just 30 minutes from Kanata Tech Park and 45 minutes from downtown Ottawa. Perfect for modern living, this home offers luxury, comfort, and convenience in one beautiful package! (id:35885)
A - 58 Young Street
Ottawa, Ontario
Welcome to one of the city's most sought-after neighborhoods! This beautifully maintained 3-bedroom, 2.5-bathroom semi-detached home offers the perfect blend of style, comfort, and convenience. Step inside to soaring 10' ceilings in the foyer and 9' ceilings throughout the main level, creating an open and airy ambiance. The spacious, open-concept kitchen is a chefs dream, featuring granite countertops, stainless steel appliances, a gas range, a brand-new hood fan and a large pantry seamlessly integrated into the opposite wall. The inviting living area is anchored by a stunning gas fireplace with a stone surround, perfect for cozy evenings. Upstairs, the primary suite is a private retreat, complemented by two additional well-sized bedrooms. The fully finished lower level boasts a freshly carpeted recreation room with a dedicated study nook, ideal for work or relaxation. Enjoy the best of city living with walkable access to Dows Lake, the future LRT, and Preston Street charming boutiques and cafes. Or, unwind in your private fenced backyard, sipping espresso on the deck. The convenience of a garage adds to the homes appeal, providing secure parking and extra storage. Freshly painted and move-in ready don't miss this incredible opportunity! OPEN HOUSE SUN APRIL 13th 2-4PM. (id:35885)
1104 - 238 Besserer Street
Ottawa, Ontario
Great opportunity to purchase this bright and spacious one bedroom + computer nook with an underground parking and a storage locker. Exceptionally large foyer with generous closet extends to a cleverly planed study nook. Contemporary kitchen with granite counter tops, backsplash and an island. Living room opens to a large balcony with an unobstructed view. Cozy bedroom with huge window and a walk-in closet. In-unit laundry, hardwood floors, ceramic tiles. Well run condo building with pool, exercise room, sauna and a party room with its own private terrace. Urban living at its best, close to shops, restaurants, Byward Market, National Art Gallery, Ottawa Art Gallery, University of Ottawa, National Art Centre, ByTowne Cinema, LRT station and much more. Tastefully decorated and move-in ready. Call it home! (id:35885)
7429 Carter Road
Ottawa, Ontario
One of a kind custom-built waterfront estate that perfectly blends interior elegance and exterior resort style amenities. Grand foyer greets guests w/ soaring 10' high ceilings opening into formal living/dining - ideal for entertaining. South wing of the home features grand primary with walkout, his/her closets, 4 pc ensuite and steam bath. Adjoining office can moonlight as 4th bedroom. Stroll along radiant heated tile floors to the North wing inviting guests into an expansive chef's kitchen complete with granite counters, high-end gas range, built-in and stainless steel appliances. Family room w/ 11' ceilings, huge projector screen and gas fireplace - perfect for cozy family nights on the couch. Second level game room w/ wet bar, den, guest bedroom and crow's nest balcony for stunning views. Unparalleled patio highlighted by outdoor kitchen, covered fireplace/tv den and 42' salt water pool. Enjoy your days setting sail from 160' of uninterrupted waterfront on the Rideau River. (id:35885)
218 Purchase Crescent
Ottawa, Ontario
Beautiful and meticulously maintained three-bedroom, four-bathroom townhouse in a quiet area of Stittsville. Over 1850 Sqft of living space.The tiled front entrance features a glass door leading to a spacious foyer with a convenient two-piece bath. Flat ceilings and rich hardwood floors add elegance throughout the home. The gourmet kitchen boasts quartz countertops, a centre island with a breakfast bar, a walk-in pantry, and stainless steel appliances. The open-concept main floor seamlessly integrates the kitchen, living/dining, and eating areas, highlighted by an upgraded gas fireplace. An upgraded staircase with wrought iron spindles leads to the second level, where you'll find three spacious bedrooms. The primary suite features a four-piece ensuite with quartz countertops, dual sinks, and a walk-in closet. A second-level laundry room adds convenience. The guest bedrooms include custom blinds and blackout shades, and they share an upgraded four-piece bath with quartz countertops. The fully finished basement offers additional living space, featuring a large window, pot lights, and a three-piece bath with a custom shower. A large storage room and a utility room with extra storage complete the lower level. The fully fenced backyard features a sun-filled, maintenance-free deck for outdoor enjoyment. Located within walking distance to coffee shops, parks, and other amenities, this home offers both comfort and convenience in a sought-after neighbourhood.. 24 Hrs Irrev (id:35885)
721 Carnelian Crescent
Ottawa, Ontario
Discover this exquisite home on an oversized pie-shaped lot in Riverside South, featuring over $200K in upgrades and walking distance to shops, restaurants and the new LRT. The home offers 3400 square feet (plus finished basement) and is perfect for a large or multi-generational family. The kitchen and two story family room overlook the beautifully landscaped backyard with a stunning wall of windows that bathe the room in natural light. Upstairs, you will find three large bedrooms and the spacious primary suite. The finished lower level offers ample space and privacy with upgraded sound-proofing, a bedroom, full bathroom, additional living space, gym and kitchen (no stove) making it ideal for teenagers or a nanny/in-law suite. The backyard oasis, designed for relaxation and entertainment, features a large salt-water pool, hot tub, eating area and covered sitting area, with a beautiful porcelain tile patio. Experience the perfect blend of luxury and comfort in this modern, spacious home. (id:35885)
3372 Canaan Road
Ottawa, Ontario
Stunning, custom-built bungalow, well maintained by original owner! Boasting over 3000 sq ft of living space, this 2+1 bed, 2 bath home is perfect for those seeking modern comfort in a serene rural setting. The open-concept dining, kitchen, and living area, complete with a fireplace is ideal for entertaining and family time. The main floor features a primary suite with a walk-in closet and a luxurious ensuite bath featuring gorgeous marble floors remodelled in 2014, a second bedroom, and a laundry room with plenty of cupboards, redone in 2019. Beautiful flooring throughout, including hardwood, ceramic, and laminate The lower level offers a spacious bedroom and 3-piece bath, large shelved storage with ventilation, prepped for a sauna/hot tub, a workshop with large workbench, wired-in and built-in air compressor (3 feeds in the basement, 2 in the garage and access to the heated double car garage. Private backyard oasis with large composite deck, 1700 sqft interlock patio, new firepit (2024), Hot Tub, outdoor shower with cold and hot water and carport-style gazebo with hydro and cable TV perfect for family and friends gatherings. No immediate neighbours and easy access to snowmobile trails. This home has the potential to be transformed into 2 separate living areas. Come and take a look you won't be disappointed. Features: 27ft cold storage, Washer & Dryer: 2022, Stove: 2016, Dishwasher: 2020, Furnace: 2017, Central Air: 2019, Water Softener: 2018, UV Light: 2024, Sump Pump: 2025 (connected to alarm), Generator: with pony panel in garage (last maintenance in 2024), Main Bathroom: Redone in 2014, Patio Door: 2017, Garage Doors: 2018, Roof: 2024 (lifetime warranty, 150 km/hr wind warranty), Gravel Driveway: Re-surfaced in 2021, Additional Cold Water Tank: for outside feed, Direct Connection: for BBQ, 20 x 30 Shed, Plumbing: already installed underground for future pool. (id:35885)
1802 - 158a Mcarthur Avenue
Ottawa, Ontario
Chateau Vanier 2 bed 1 bath CORNER UNIT condo with exceptionnal views from 18th floor of Gatineaus and Rideau River. Enjoy a glass of wine or Morning Coffee on Huge Balcony. Freshly painted, Hardwood Flooring in Living space with 9ft Ceiling. Functional Galley kitchen with lots of cabinets, Newer refrigerator and stove '23. Spacious Primary Bedroom with Ample Closet Space, and Bedroom features Custom Cabinets for extra Storage or OFFICE, Convenient in unit Locker. Perfect for retirees or investors, minutes to downtown and U OTTAWA , Grocery store across the street, Steps from Transit. Great Amenities, Walk to Rideau River where you will find Biking and Walking Paths. Cats only allowed in this building. Water included in Condo fees. Special assessment is 162.26/mo for 2025. (id:35885)
69 Defence Street
Ottawa, Ontario
4 bedroom home with loads of upgrades, high ceilings, open foyer, open concept kitchen with tall cupboards and quartz counter tops with lots of cupboards and large eat-in area. Kitchen features a beautiful counter to ceiling backsplash and separate pantry. Large window above the front door providing ample lighting and a great view from the second floor, great living room with double gas fire place, spacious main bedroom with 5 piece En-suite and spacious walk-in closet plus an extra closet for more storage, second bedroom also includes a walk-in closet Second floor laundry room, smooth ceilings on main floor, double car garage, bright lower level with extra large windows providing an abundance of light, rough-in washroom and spacious recreational room ready for you. Walk to schools, parks, shops and all amenities! Immediate possession possible, Call now! (id:35885)
940 Eileen Vollick Crescent
Ottawa, Ontario
Discover dynamic living in the 3-Bedroom Rockcliffe Executive Townhome. You're all connected on the open-concept main floor, from the dazzling kitchen to the formal dining room and bright living room. There's even more space to live, work and play in the finished basement rec room. The second floor features 3 bedrooms, plus, a loft for an office or study. The primary bedroom includes a 3-piece ensuite and a spacious walk-in closet. Brookline is the perfect pairing of peace of mind and progress. Offering a wealth of parks and pathways in a new, modern community neighbouring one of Canada's most progressive economic epicenters. The property's prime location provides easy access to schools, parks, shopping centers, and major transportation routes. August 13th 2025 occupancy! Flooring: Hardwood, Carpet & Tile. (id:35885)
C - 857 Blackcomb Pvt
Ottawa, Ontario
One Bedroom plus Den; perfect for first time buyers or investors, mins to downtown, General hospital, Trainyards Shopping Centre, St. Laurent mall, public transit and quick access to HWY 417. This condo offers, a functional layout, open-concept living space, in-suite laundry, private balcony, heated underground parking, warm vinyl flooring, kitchen with S/S appliances. (id:35885)
125 Golflinks Drive
Ottawa, Ontario
Nestled in the prestigious Stonebridge community, 125 Golflinks Drive is a beautifully designed 3-bedroom, 3-bathroom bungalow with a fully finished basement, offering a perfect blend of elegance, comfort, and functionality. The spacious layout showcases gleaming hardwood and ceramic floors throughout, creating a seamless flow from room to room. The large eat-in kitchen is a chefs delight, providing plenty of space for cooking and entertaining. Adjacent to the kitchen, the inviting family room features a cozy gas fireplace, perfect for relaxing evenings. An elegant dining room offers a sophisticated setting for hosting dinners, while the convenience of a main floor laundry room adds to the homes practicality. The primary suite serves as a private retreat, boasting a spa-like 6-piece ensuite and a generous walk-in closet. A front bedroom with a cheater door to the main bath ensures flexibility for family or guests. The fully finished basement is a versatile space, featuring a large recreation room, an additional bedroom, another multipurpose room, and a full bathroom and loads of storage ideal for extended family, teenagers, a home office, or a hobby space. Freshly painted in February 2025, this home also features an updated furnace and A/C (2023)for year-round comfort. The double garage and interlock driveway provide ample parking, while the interlock patio in the backyard offers a charming outdoor retreat. A 20x20 storage shed provides additional storage space. Located in the heart of Stonebridge, this home is just moments from the renowned Stonebridge Golf Club, offering an 18-hole public course. The Minto Recreation Complex features a gym, pools, skating rinks, and fitness facilities, while nearby parks, splash pads, and walking trails provide plenty of outdoor activities Shopping, dining, and essential services are all within easy reach, making this an ideal home for those seeking luxury, convenience, and a vibrant community life. (id:35885)
106 Parnian Private N
Ottawa, Ontario
This thoughtfully designed, brand-new, 3-bedroom, 1.5-bath stacked condo townhome is perfect for modern living. Be the first to enjoy this pristine, never-lived-in home! The journey begins at the charming front porch and foyer, leading you upstairs to an open-concept kitchen and living/dining area. Patio doors open to a private balcony, creating seamless indoor/outdoor entertaining. The modern kitchen, with a cozy breakfast bar, offers extra counter space, while a discreet powder room adds guest convenience. Upstairs, the main bathroom and laundry are near all three bedrooms. The primary bedroom has ample closet space, and the second bedroom has its own private balcony for morning coffee or evening stargazing. This brand-new condo blends style, comfort, and convenience don't miss out! (id:35885)
1406 - 242 Rideau Street
Ottawa, Ontario
Modern 1-Bedroom Condo in the Heart of ByWard Market Prime Downtown Location! Built in 2014 by renowned builder Claridge, this well-maintained 675 sq. ft. condo offers modern living in one of Ottawas most vibrant neighbourhoods. Located in the heart of ByWard Market and downtown Ottawa, everything you need is just steps away - festivals, the Rideau Canal, shops, restaurants, grocery stores, and the Rideau Centre. Its across from the new Metro store and minutes from Parliament Hill, Majors Hill Park, the University of Ottawa, and more. This condo presents an excellent investment opportunity, with strong demand from professionals and university students, ensuring high rental potential and positive cash flow. Commuting is easy with the LRT just steps away and a bus stop at your door. The unit features a smart, square layout that maximizes space. Large south-facing windows in both the living room and bedroom flood the unit with natural light. Enjoy stylish new luxury laminate flooring in the living area, durable ceramic flooring in the foyer, kitchen, and closet, granite countertops, stainless steel appliances, and ample storage. In-unit laundry and additional storage inside the unit and in a dedicated locker are included. **One underground parking space** is also provided. Step out onto the spacious balcony, perfect for relaxing in the warmer months. Residents enjoy a 7,250 sq. ft. recreation area with an indoor pool, saunas, gym, party room, landscaped outdoor terraces, and BBQs. The building offers 24-hour security, concierge service, and surveillance for added peace of mind. A $129 million revitalization plan is underway for ByWard Market, enhancing the area with a greener, more pedestrian-friendly environment. This initiative will further increase the appeal of living at 242 Rideau, making it an even more desirable place to call home. Don't miss this fantastic opportunity to own in one of Ottawas most central locations. Contact us today for your private tour! (id:35885)
57 Muriel Street
Ottawa, Ontario
Calling all developers and builders! With PERMIT-READY plans, this 4 UNIT project consisting of front to back semis each with a basement apartment is poised for swift development, allowing you to hit the ground running. Plans also include a DOUBLE GARAGE in the back as well. Nestled in the highly sought-after Glebe neighbourhood, this property presents a golden opportunity for your portfolio. Or maybe the perfect chance to custom build your next home with income generating units? With R3 zoning and all variances completed, this site is brimming with potential. Imagine the possibilities as you craft a visionary design in one of Ottawa's most coveted areas. Conveniently located within walking distance of the Rideau Canal, Lansdowne, Dow's Lake, Little Italy and Carleton University, this site offers not only prime real estate but also unparalleled lifestyle amenities once the project is completed. Don't miss your chance to capitalize on this ready-to-go project and leave your mark on the thriving Glebe community! Property being sold as-is, where-is. (id:35885)
6637 Bank Street
Ottawa, Ontario
This commercial property offers 5.73 acres of Rural Commercial (RC) zoned land, suitable for various industrial and commercial uses, with 167 feet of frontage on Bank Street. Formerly a motel, it includes +/- 20 parking spots. Currently houses 10 residential units (1 x 3-bedroom house and 9 bachelor apartments). Ideal for adding more units, increasing rental income, operating a business, or utilizing the building and land for storage. Priced for land value at only $261,780/Acre, this property is an excellent redevelopment opportunity. Updates include a new water system (2011), roof (2009), newer windows (2018), and two septic tanks (2007 & 2021). One hydro meter services the entire property. Ideal for development with proximity to Highway 417 and major transport routes. 20-minute drive to Highway 417. Rent rolls and expense statements are available on request. Vendor open to offering a limited vendor take-back (VTB) mortgage option. Don't miss this rare opportunity in a booming industrial setting with huge commercial potential! (id:35885)
938 Eileen Vollick Crescent
Ottawa, Ontario
Get growing in the Montgomery Executive Townhome. Spread out in this 4-bedroom, 2.5-bath home, featuring an open main floor that flows seamlessly from the dining room and living room to the spacious kitchen. The second floor features all 4 bedrooms and the laundry room. The primary bedroom includes a 3-piece ensuite and a spacious walk-in closet, while the finished basement rec room is perfect for family gatherings. Brookline is the perfect pairing of peace of mind and progress. Offering a wealth of parks and pathways in a new, modern community neighbouring one of Canada's most progressive economic epicenters. The property's prime location provides easy access to schools, parks, shopping centers, and major transportation routes. August 14th 2025 occupancy! Flooring: Hardwood, Carpet & Tile. (id:35885)
57 Muriel Street
Ottawa, Ontario
Calling all developers! With PERMIT-READY plans, this 4 UNIT build consisting of front to back semis each with a basement unit is poised for swift development, allowing you to hit the ground running. Plans also include a DOUBLE GARAGE in the back as well. Nestled in the highly sought-after Glebe neighbourhood, this property presents a golden opportunity for your portfolio. Or maybe the perfect chance to custom build your next home with income generating units? With R3 zoning and all variances completed, this site is brimming with potential. Imagine the possibilities as you craft a visionary design in one of Ottawa's most coveted areas. Conveniently located within walking distance of the Rideau Canal, Lansdowne, Dow's Lake, Little Italy and Carleton University, this site offers not only prime real estate but also unparalleled lifestyle amenities once the project is completed. Don't miss your chance to capitalize on this ready-to-go project and leave your mark on the thriving Glebe community! (id:35885)
501 Lyon Street N
Ottawa, Ontario
This classic 2-story Victorian underwent a complete overhaul in 2017 with a 3rd story addition on the top and a full 3-story addition on the back. Currently configured as a 6-bedroom legal DUPLEX with 2 car tandem parking, yielding $53,400 Net Operating Income. Tenants pay gas and hydro. Vacant possession available. Pick your own tenants. -- Convert to THREE UNIT PROPERTY to increase cash flow and to significantly increase the appraised value. -- The 2017 overhaul planned for an eventual conversion to THREE UNITS. All plumbing, electrical and HVAC was replaced and configured anticipating the conversion. A third kitchen/laundry is roughed in on the new 3rd level. Correct fire rated separations between floors and egress, independent forced air heating and electrical systems for each floor. As a THREE UNIT Property, the Effective Gross Income is projected at $77,000 per year. Current DUPLEX configuration: Unit 1 - Main Level: 2 bed, one 3 pc bath, eat-in kitchen, large living room, with 85 SF balcony and exclusive back yard access. Unit 2 - Second Level: Two-story, 4 bed, 3 x 3 pc baths, eat in kitchen, living room, huge family room, three balconies - a private 87 SF at the back on the second level, 40 SF on the front and another 87 SF on the back on the third level. A partly finished basement with electric rad heat offers tons of storage for the landlord. Live in and rent a unit, or great updated turnkey investment for your portfolio. Optional THREE UNIT configuration separates the two-story Second Level Unit into TWO separate units consisting of: Unit 2 - Second Level: 830 SF, 2 bed, two 3-pc baths, with eat in kitchen and living room, and Unit 3 - Third Level: 630 SF 2 bed, one 3 pc bath, with large eat in kitchen/ great room. Three Unit alteration was 90% complete during the 2017 overhaul and ready when you are. Ask your agent for list of UPDATES, DUPLEX and projected THREE UNIT Financials and Concept sheet. Come make 501 Lyon Street your new investment! (id:35885)
21 Windchime Crescent
Ottawa, Ontario
Welcome to this unique 2 + 1 bedroom bungalow nestled on an exceptionally quiet street in the heart of Barrhaven. Starting on the outside you may notice a worry-free metal roof and a single-door tandem garage, perfect for two small vehicles. Inside, a large foyer leads to a spacious living/dining room with a gas fireplace and picturesque window. Down the hall, you'll find a generously sized kitchen and eating area with double French doors that open onto the sunroom and patio doors leading to the backyard. This level also features a second bedroom and a full bathroom. The primary bedroom, complete with a walk-in closet and a 4-piece ensuite bathroom, is also located on this level. The lower level is an entertainer's dream, offering a huge recreation room with a second gas fireplace, a wet bar, a third bedroom, and another full 3-piece bathroom. The property also features a maintenance-free lawn both front and back. This home is truly worth a viewing schedule yours today! (id:35885)
646 Bluegill Avenue
Ottawa, Ontario
Fantastic opportunity to live in this bright and well maintained 3 bedroom, 2.5 bath home in Half Moon Bay. The open concept main floor offers beautiful hardwood floors in living/dining room and kitchen. The large kitchen features plenty of white cabinets, quartz counter tops, and SS appliances. The second level boasts a good size primary bedroom with 2 separate closets and ensuite bathroom. 2 additional good size bedrooms for your growing family. Great location! Walk to parks, trails, public transportation. Close to shopping and recreation. Only 5 minutes to 416, Prince of Wales. Book your showing today! (id:35885)
6637 Bank Street
Ottawa, Ontario
This commercial property offers 5.73 acres of Rural Commercial (RC) zoned land, suitable for various industrial and commercial uses, with 167 feet of frontage on Bank Street. Formerly a motel, it includes +/- 20 parking spots. Currently houses 10 residential units (1 x 3-bedroom house and 9 bachelor apartments). Ideal for adding more units, increasing rental income, operating a business, or utilizing the building and land for storage. Priced for land value at only $261,780/Acre, this property is an excellent redevelopment opportunity. Updates include a new water system (2011), roof (2009), newer windows (2018), and two septic tanks (2007 & 2021). One hydro meter services the entire property. Ideal for development with proximity to Highway 417 and major transport routes. 20-minute drive to Highway 417. Rent rolls and expense statements are available on request. Vendor open to offering a limited vendor take-back (VTB) mortgage option. Don't miss this rare opportunity in a booming industrial setting with huge commercial potential! (id:35885)
280 St Patrick Street
Ottawa, Ontario
Investors, Developers Opportunity! Vacant land currently used as a parking but with lots of development and business potentials located in the heart of Downtown Core Ottawa! Walking distance to Byward Market, Parliament Hill, National Gallery of Canada, Rideau Center Mall, Historical Catholic Church in Sussex ST, USA Embassy, External Affairs building and many more! Please visit the REALTOR website for further information about this Listing (id:35885)
4021 Carling Avenue
Ottawa, Ontario
Prime investment opportunity in the heart of North Kanata! This 14,951 SF lot offers endless possibilities for development and income generation. Whether you envision a parking lot, office building, storage yard, or another commercial venture, this property provides the space and flexibility you need. Located on high-traffic Carling Avenue, the property boasts excellent exposure and accessibility. Build an office for your business, develop a high-demand commercial space, or continue leasing for passive income the choice is yours! Don't miss out on this rare opportunity! (id:35885)
57 Muriel Street
Ottawa, Ontario
Calling all developers! With PERMIT-READY plans, this 4 UNIT build consisting of front to back semis each with a basement unit is poised for swift development, allowing you to hit the ground running. Plans also include a DOUBLE GARAGE in the back as well. Nestled in the highly sought-after Glebe neighbourhood, this property presents a golden opportunity for your portfolio. Or maybe the perfect chance to custom build your next home with income generating units? With R3 zoning and all variances completed, this site is brimming with potential. Imagine the possibilities as you craft a visionary design in one of Ottawa's most coveted areas. Conveniently located within walking distance of the Rideau Canal, Lansdowne, Dow's Lake, Little Italy and Carleton University, this site offers not only prime real estate but also unparalleled lifestyle amenities once the project is completed. Don't miss your chance to capitalize on this ready-to-go project and leave your mark on the thriving Glebe community! (id:35885)
103 Casita Private
Ottawa, Ontario
Available as of June 1, 2025. *Free Rogers 1.5 Gigabyte Internet & VIP TV for 1st Year * The WILLIAM Model - This stunning 2-bedroom, 2.5-bath home **INTERIOR 3 Storey Townhome** is available for lease in the highly sought-after, family-friendly Bradley Estates neighbourhood, offering the perfect blend of modern luxury and everyday comfort. Designed with an open-concept layout, this home features high-end finishes and thoughtful details throughout. The chef-inspired kitchen boasts designer quartz countertops, Italian millwork cabinetry with soft-close doors, and stainless steel appliances, including a slide-in range, fridge, dishwasher, and over-the-range microwave. Under-cabinet LED lighting enhances both functionality and ambiance. Enjoy the warmth of the electric fireplace located in the living room. Luxury vinyl plank flooring runs throughout, with carpeted stairs for added comfort, while spa-like bathrooms feature sleek quartz surfaces. Each bedroom includes designer blackout blinds for restful sleep, and a stacked high-efficiency washer and dryer add to the homes convenience. A large private balcony is perfect for morning coffee or unwinding in the evening, and an electric fireplace creates a warm and inviting atmosphere. Large windows flood the space with natural light, complemented by energy-efficient LED lighting throughout. Tons of storage in the basement. Generous insulated garage with Automatic garage door opener included. Enjoy peace of mind with 24/7 full-site CCTV camera monitoring, ensuring a secure and worry-free living experience. Don't miss the opportunity to call this stunning unit home! Snow removal and Grass cutting included in rental fee. (id:35885)
101 Casita Private
Ottawa, Ontario
Available as of June 1, 2025. The MATEO Model - Step into luxury with this beautiful 3+1 Bedroom , 2.5-bath home **END-UNIT** featuring high-end finishes and modern conveniences. The kitchen is a chefs dream, boasting a sleek stainless steel slide-in range, refrigerator, dishwasher, and chimney hood fan, all complemented by stunning designer quartz countertops and premium Italian millwork with large pantry. Soft-close cabinetry and under-cabinet lighting add both elegance and function. Enjoy the durability and style of LVP flooring throughout, warm electric fireplace with plush carpeted stairs for added comfort. The bathrooms continue the upscale feel with designer quartz surfaces, while LED lighting throughout the home enhances the contemporary aesthetic. All bedrooms include designer blinds, with blackout options for ultimate privacy. Convenience is key with an in-home washer and dryer, plus a spacious garage for parking or extra storage. Convenient office located on main floor that could double as a 4th bedroom. Loads of storage space in basement as well. Step outside to your private balcony, accessible through the living room perfect for relaxing or entertaining. For added value and convenience, ultra-fast 1.5-gigabyte internet and a premium VIP TV package are provided through a bulk service agreement with Rogers and are an additional $95 per month on top of the base rent, ensuring seamless, top-tier connectivity without the hassle of setup or fluctuating service fees. Enjoy peace of mind with 24/7 full-site CCTV camera monitoring, ensuring a secure and worry-free living experience. Don't miss the opportunity to call this stunning unit home! (id:35885)
102 Casita Private
Ottawa, Ontario
Available as of May 1, 2025. *Free Rogers 1.5 Gigabyte Internet & VIP TV for 1st Year * The ADELE MODEL - A beautiful 3-bedroom, 1.5-bath UPPER end-unit is available for lease in the highly sought-after, family-friendly Bradley Estates neighbourhood, offering the perfect blend of modern luxury and everyday comfort. Designed with an open-concept layout, this home features high-end finishes and thoughtful details throughout. The chef-inspired kitchen boasts designer quartz countertops, Italian millwork cabinetry with soft-close doors, and stainless steel appliances, including a slide-in range, fridge, dishwasher, and over-the-range microwave. Under-cabinet LED lighting enhances both functionality and ambiance. Enjoy the warmth of the electric fireplace located in the living room. Luxury vinyl plank flooring runs throughout, with carpeted stairs for added comfort, while spa-like bathrooms feature sleek quartz surfaces. Each bedroom includes designer blackout blinds for restful sleep, and a stacked high-efficiency washer and dryer add to the homes convenience. A large private balcony is perfect for morning coffee or unwinding in the evening, and an electric fireplace creates a warm and inviting atmosphere. Large windows food the space with natural light, complemented by energy-efficient LED lighting throughout. Enjoy peace of mind with 24/7 full-site CCTV camera monitoring, ensuring a secure and worry-free living experience. Don't miss the opportunity to call this stunning unit home! (id:35885)
430 Lockmaster Crescent
Ottawa, Ontario
OPEN HOUSE SATURDAY APRIL 19TH 2-4pm. This Spectacular custom built home is located just minutes from downtown Manotick on a quiet ravine lot with no rear neighbours! Enter into the impressive large foyer open to a grand living/dining room area with plenty of natural light flooding in. As you walk into the open concept living room & kitchen area you will find soaring 22ft ceilings, quartz countertops, stainless steel appliances, beautiful high end finishes & a 12ft high cultured stone fireplace. Main floor guest bedroom with full 4 piece ensuite also could be used as a home office. Upstairs features 4 bedrooms with multiple en-suites & a sitting area! The primary bedroom is a lovely spacious room with walk-in closet and 5 piece en-suite. The three additional bedrooms are paired with a full bath and a 3 piece Jack & Jill. The basement is fully finished with a large recreational area, bar & home theatre with surround sound! A fully fenced backyard offers ample privacy for enjoying & entertaining. Act now to secure this gem! (id:35885)
88 - 1920 Ashmont Street
Ottawa, Ontario
This updated end-unit townhome offers low-maintenance living with condo fees covering the roof, windows, doors, water, exterior maintenance, and snow removal. The main floor has hardwood floors, a refreshed bathroom, ceramic tile in kitchen, a stylish backsplash, and stunning granite countertops. The open-concept living and dining area is perfect for entertaining. Upstairs, youll find three spacious bedrooms and two updated full bathrooms, including a huge primary suite with a walk-in closet and 4-piece ensuite. The finished basement features a cozy family room with a wood fireplace and an open-to-above design, adding extra light and space. Additional highlights include inside access from the attached garage. Situated on a corner lot, this home offers plenty of visitor parking and is conveniently close to parks, recreation, public transit, and more. Move in and enjoy stress-free homeownership! (id:35885)
850 Adencliffe Drive
Ottawa, Ontario
Welcome to this beautifully maintained home, perfectly situated on a spacious corner lot in a sought-after, family-friendly neighborhood. Offering incredible curb appeal and a thoughtfully designed layout, this home is ideal for those looking for both comfort and functionality. Step inside to discover a bright and inviting main level featuring a formal living and dining area, a well-appointed kitchen with plenty of cabinet space, and a cozy breakfast nook. The adjoining family room, complete with a gas fireplace and custom built-ins, offers a warm and welcoming space to gather. A convenient mudroom with laundry completes the main floor. Upstairs, the generous primary suite is a true retreat, featuring a stylish ensuite with a custom-tiled shower and granite countertops. Three additional well-sized bedrooms provide plenty of space for family or guests. The fully finished lower level adds even more versatility, boasting a spacious rec room, a bright flex room with an oversized window, and a separate den ideal for a home office, gym, or playroom. Outside, the beautifully maintained backyard offers a large deck, perfect for summer entertaining or simply relaxing in your private outdoor oasis. Close to shopping, public transportation and many schools! Don't miss this incredible opportunity to own a move-in-ready home in a fantastic community! Some images have been digitally staged. (id:35885)
104 Casita Private
Ottawa, Ontario
Available as of May 1, 2025. *Free Rogers 1.5 Gigabyte Internet & VIP TV for 1st Year * The RAPHAELLE MODEL - This stunning 2-bedroom, 1.5-bath **UPPER interior unit** is available for lease in the highly sought-after, family-friendly Bradley Estates neighbourhood, offering the perfect blend of modern luxury and everyday comfort. Designed with an open-concept layout, this home features high-end finishes and thoughtful details throughout. The chef-inspired kitchen boasts designer quartz countertops, Italian millwork cabinetry with soft-close doors, and stainless steel appliances, including a slide-in range, fridge, dishwasher, and over-the-range microwave. Under-cabinet LED lighting enhances both functionality and ambiance. Enjoy a warm electric fireplace in the family room. Luxury vinyl plank flooring runs throughout, with carpeted stairs for added comfort, while spa-like bathrooms feature sleek quartz surfaces. Each bedroom includes designer blackout blinds for restful sleep, and a stacked high-efficiency washer and dryer add to the homes convenience. A large private balcony is perfect for morning coffee or unwinding in the evening, and an electric fireplace creates a warm and inviting atmosphere. Large windows flood the space with natural light, complemented by energy-efficient LED lighting throughout. Enjoy peace of mind with 24/7 full-site CCTV camera monitoring, ensuring a secure and worry-free living experience. Don't miss the opportunity to call this stunning unit home! (id:35885)
41 Finglas Court
Ottawa, Ontario
Welcome to 41 Finglas Court in Quinn's Pointe. Discover your perfect home in the heart of Half Moon Bay, Barrhaven. This stunning 2-storey row unit offers three spacious bedrooms and three bathrooms. The second floor has a nice sized primary bedroom with a full bathroom and walk-in closet. and two bedrooms and main bathroom. The main floor has a modern open concept kitchen, living room, dining room and a powder room. Front entrance to foyer and garage access. Basement has a large finished family room. This house has lots of natural light and high ceilings. Perfect for families with school going kids, having parks including a beautiful baseball park and a vibrant kids' playground - outdoor fun is just steps away! Enjoy the convenience of being near two top-rated schools and a bustling shopping plaza. The community also features ponds, nearby green space, nature trails, the Jock and Rideau Rivers and, the Minto Recreation Complex. Amenities and public transit nearby. A must see! Photos were taken with tenant's belongings. 24hrs notice for showing due to tenants & 12hrs irrevocable on all offers. (id:35885)
1711 - 20 Daly Avenue
Ottawa, Ontario
Discover Arthaus, a premier condominium residence by Dev McGill, built in 2018. This bright, east-facing Casson model provides a luxurious lifestyle with breathtaking city panoramas. Enjoy exclusive access to exceptional amenities: virtual concierge, Firestone lounge, state-of-the-art fitness facilities, yoga studio, and a rooftop terrace with fireplace. The meticulously designed interior features hardwood floors, a gourmet kitchen, in-suite laundry, and a Juliet balcony. Located atop the prestigious Le Germain Hotel, Arthaus offers unparalleled convenience. Status Certificate on file. Book your private showing to experience this exceptional property. All offers must have a minimum 24 hours irrevocability. (id:35885)
105 - 2760 Carousel Crescent
Ottawa, Ontario
Enjoy the convenience of main-level living no need to wait for an elevator! This spacious, professionally painted throughout, south-facing 2-bedroom, 2-bathroom unit offers plenty of room to call home. Located in the sought-after Emerald Woods - Sawmill Creek area in Atrium 1. This residence is nestled in a mature, quiet neighbourhood with easy access to Emerald Woods Park, Sawmill Creek Pool and Community Centre, transit, including the O-Train, and just minutes from the airport. Inside, you'll find a bright open-concept layout featuring a well-appointed kitchen, dining area, living room, and a sun-filled solarium. The in-unit laundry provides ultimate convenience, allowing you to wash and dry on your schedule. The building boasts top-notch amenities, including a fully equipped exercise room, two squash courts, an outdoor pool, a party room, a Jacuzzi, dry sauna and a Bicycle Storage Room. Plus, enjoy a completely smoke-free environment with a pet policy which prohibits dogs. This unit comes with one parking space and a storage locker, along with ample visitor parking for guests. Located near South Keys Shopping Centre, you'll have access to shopping, restaurants, Movie theatre, and all essential services right at your doorstep. Don't miss out on this fantastic opportunity. Book your viewing today! (id:35885)
43 St Charles Street
Ottawa, Ontario
NEWLY RENOVATED!! Pride of ownership prevails in this stunning home. Income property with 2 separate units rented. Two story detached house! Up and coming Beechwood neighbourhood. Excellent living space. this 2 storey defines luxury and privacy in the home. Flooded with natural lights featuring a cozy living room convenient main floor welcomes the afternoon sunshine. Main floor unit has a spacious living room faces the upgraded kitchen with a large island with quartz counters, white cabinetry, a breakfast bar, and stainless steel appliances. The main floor has a full bath & laundry closet. Outdoor surrounded by lush gardens. This home offers a fabulous layout grace with sophisticated and elegant throughout. Well maintained hardwood floors on the first and second floor. Second floor has 3 spacious bedrooms and full bath. There is a separate entrance to a second dwelling in the house located in the basement making it a great income property. Walking distance to shopping centers, restaurants, coffee shops and more. Newly installed: windows, furnace and owned hot water tank, new central Air condition. Both units are rented. First unit is $2417 and the second unit at $1690. High potential to build with R4 zoning. (id:35885)
564 Remnor Avenue
Ottawa, Ontario
Discover this stunning 4-bedroom, 4-bathroom townhouse in the highly sought-after Kanata Lakes community, offering a perfect blend of comfort, style, and convenience. The main floor features an open-concept den, ideal for a home office or study space, along with a bright living and dining area boasting elegant hardwood floors. The modern kitchen is equipped with stainless steel appliances, ample cabinetry, and a breakfast bar, creating a perfect space for cooking and entertaining. Upstairs, the spacious primary bedroom includes a walk-in closet and private ensuite, while the three additional bedrooms are bright and generously sized, providing ample space for family members. A second full bathroom adds extra convenience. The finished basement offers additional living space, perfect for a recreation room, home gym, or guest suite, and includes another full bathroom. The home also features a single-car garage with a long driveway, allowing for extra parking. Nestled in a quiet and picturesque neighborhood, this home is within walking distance of top-rated schools, parks, shopping, and public transit, making it an ideal choice for families. Don't miss out on this beautiful home, schedule your private viewing today! (id:35885)
6109 Fernbank Road
Ottawa, Ontario
Flooring: Tile, This beautifully presented home offers 4 large bedrms+1 bedrms/den w hardwood floors& brand new lighting throughout (2022) and new roof top (2023).Property situated on an amazingly wide &incredibly private lot w/mature trees& lush gardens. Inviting ceramic tiled front entrance, convenient main floor office plus elegantly appointed living/dining room w hardwood floors,crown mouldings french doors, great for entertaining !Magnificent show stopper kitchen w stunning Quartz countertops, brand new stainless appliances& sun filled breakfast area loaded w/large window & access to rear deck overlooking amazingly serene& very tranquil backyard setting w/large gazebo ,storage shed,covered bbq area&hot tub to relax ! 2nd level offers 4 large bedrms including private master bedroom w/ huge stunning ensuite and newly renovated main washroom. Partially finished basement and extra storage .Large front and back yard and ample parking makes this home unique and a one-of-a kind property. 150k+ upgrades., Flooring: Hardwood, Flooring: Carpet W/W & Mixed (id:35885)
316 O'connor Street
Ottawa, Ontario
This charming two-bedroom, one-bathroom apartment spans two storey's, offering a cozy and functional layout. The spacious living area is perfect for relaxing or entertaining, with plenty of natural light. The kitchen comes fully equipped, ideal for cooking meals at home. The apartment features in-suite laundry for added convenience, making chores a breeze. Located in a well-maintained building, this home combines style, comfort, and practicality for an ideal living experience. Front door located on the side of the building on Frank Street. (id:35885)
2302 - 340 Queen Street
Ottawa, Ontario
Welcome to Claridge Moon. This Hydra model, offers a contemporary 1-bedroom, 1-bathroom condo with 550 sq. ft. of well-designed living space. This south-facing unit boasts unobstructed views of the Ottawa River. A must see! Great size balcony. Inside, the open-concept layout maximizes functionality, featuring a modern kitchen with sleek cabinetry and quality finishes. All window coverings are included. Lots of pot lights throughout. The bright living area provides a comfortable retreat, perfect for relaxing or entertaining. The spacious bedroom offers a tranquil escape, this unit is complemented by a well-appointed bathroom. Additional perks include a dedicated storage locker for extra convenience. The central location ensures easy access to public transit including the Lyon Street LRT station around the corner, bike paths, and urban amenities. Situated in a well-managed building with top-tier amenities, including a fitness center, meeting room, party room, and rooftop terrace with BBQs, this condo offers both comfort and convenience. Steps away from vibrant dining, shopping, and entertainment, this is an ideal home for professionals who want to live the urban life. Unit is professionally managed by RentSetGo Property Management. Available as of May 1st. Book a viewing today! (id:35885)
10 Manning Court
Ottawa, Ontario
Exquisite 4-bedroom, 3.5-bathroom detached home with a home office, a loft and a double garage in the prestigious Kanata Lakes community premium Manning Court. Offering over 4,000 Sq. Ft. of meticulously designed living space, this home seamlessly blends elegance and comfort, perfect for modern family living. The main floor showcases stunning hardwood floors and soaring 9' feet ceilings. The formal living and dining rooms provide an inviting space for entertaining, while the private home office is ideal for those working remotely. The open-concept kitchen is a chef's delight, featuring ample counter space, an island, and a seamless flow into the breakfast area and family room, where a gas fireplace adds warmth and charm. Ascending the grand curved staircase, the 2nd floor offers 4 oversized bedrooms plus a versatile loft area. The primary bedroom is a true retreat, featuring a spacious walk-in closet and a luxurious 5-piece ensuite with double vanities and quartz countertops. The additional bedrooms are generously sized, ensuring ample space for the entire family. The fully finished basement expands the living space with a large recreation room, full bathroom, gym, and playroom, with the flexibility to accommodate a 5th and 6th bedroom as needed. This multi-function layout is perfect for extended family or entertainment. Outside, the fully landscaped front and back yards offer a serene outdoor setting with minimal maintenance. The double garage and 4 additional parking spaces provide convenience and ample storage. Located in one of Kanata's top school zones, this home is within walking distance to Kowloon Supermarket, All Saints, St. Gabriel School, and minutes from WEJ, Earl of March and Stephen Leacock PS. Surrounded by parks, golf courses, and shopping centers, this home delivers an unparalleled lifestyle in one of Ottawa's most sought-after neighborhoods. Don't miss this rare opportunity! Schedule your private showing today!!! (id:35885)
984 Hillmillar Street
Ottawa, Ontario
Fully Renovated Bungalow in Desirable Cumberland, Move-In Ready! Welcome to this beautifully renovated 2+2 bedroom home, perfectly situated on a quiet cul-de-sac in sought-after Cumberland. Featuring a bright and spacious open-concept layout, the main floor boasts an open concept kitchen with granite countertops, plenty of cabinets, a large island, dining and living area ideal for entertaining. The primary bedroom offers a private ensuite, while a second bedroom and a 4-piece bath complete the main level. The fully finished basement provides additional living space with two bedrooms, a large family room, and a utility room equipped with a new water softener system. Step outside to enjoy a huge deck overlooking the private backyard, perfect for relaxing or hosting gatherings. This home is truly move-in ready a rare opportunity to experience peaceful country living with all the conveniences of the city nearby. Don't miss out on this fantastic opportunity! Reno's Include: Furnace, A/C, high end insulation, all the wiring, plumbing, siding, engineered hardwood floors, kitchen, windows, doors, bathrooms, carpet, finished basement, 2 decks (15x18), new water softener system. (id:35885)
102 - 238 Besserer Street
Ottawa, Ontario
Rarely Offered 2-Bed condo under 450k with LOW FEES in the absolute Heart of Downtown Ottawa! With SOUTH FACING windows and a private terrace, this bright and modern space is ideal for professionals, students, or INVESTORS. Enjoy a functional and unique layout offering flexibility and comfort as well as High-End Finishes like: Granite countertops, Stainless Steel appliances, and premium hardwood flooring. Don't forget the In-Unit Laundry - enjoy the ease of your own washer and dryer. No sharing! Private Balcony overlooks a quiet patio with BBQs and lounge chairs. Luxury Building Amenities are RIGHT DOWN THE HALL and include an Indoor Pool, Gym, Sauna, Party Room and On-Site Security (4 PM - Midnight Daily) Prime Location with conveniently located Top Tier Underground Parking - one of the BEST SPOTS in the building and super convenient! The LOW CONDO FEES cover heat, water, building insurance, reserve fund allocation, and all amenities. You only pay hydro... Steps from the By Ward Market, Rideau Centre, tons of restaurants, entertainment (Ottawa Little Theatre is literally right out your door), and the University of Ottawa. This rarely available unit is a fantastic investment opportunity or a perfect downtown home. (id:35885)

