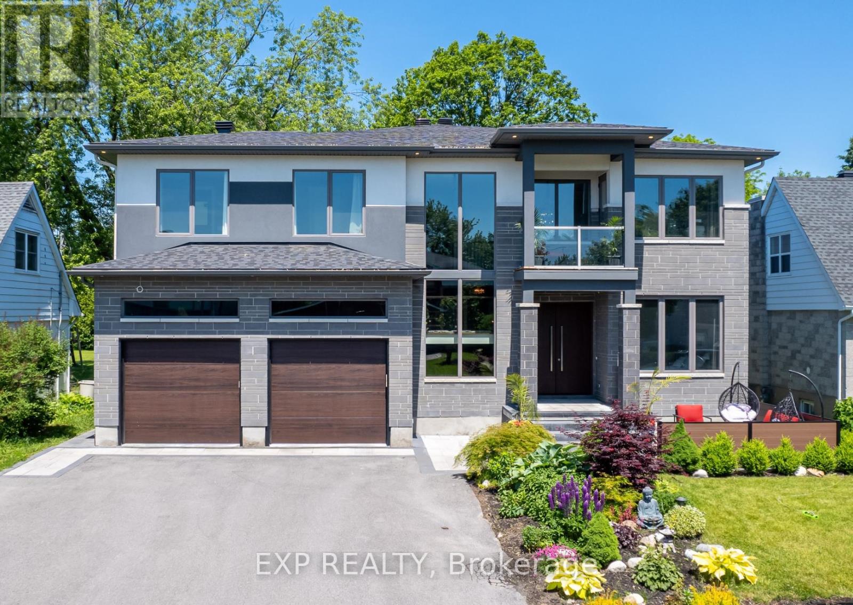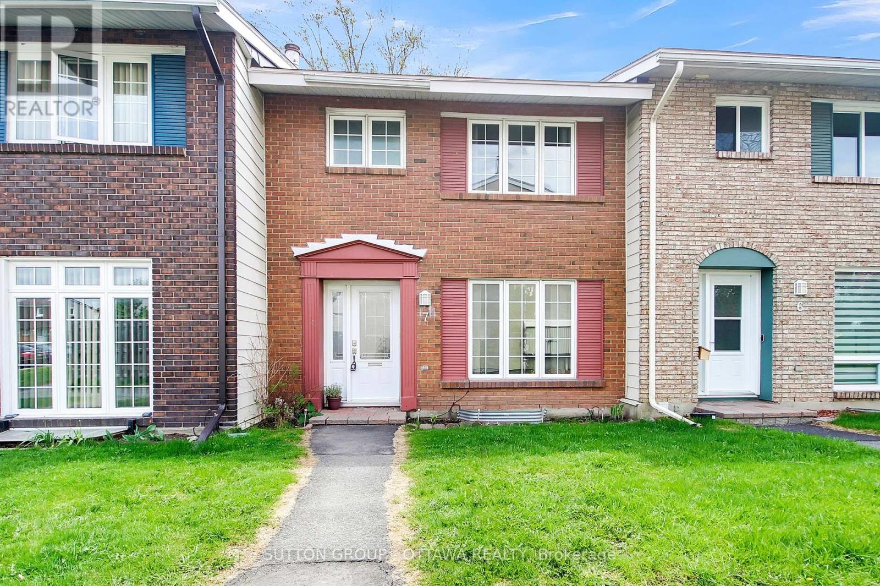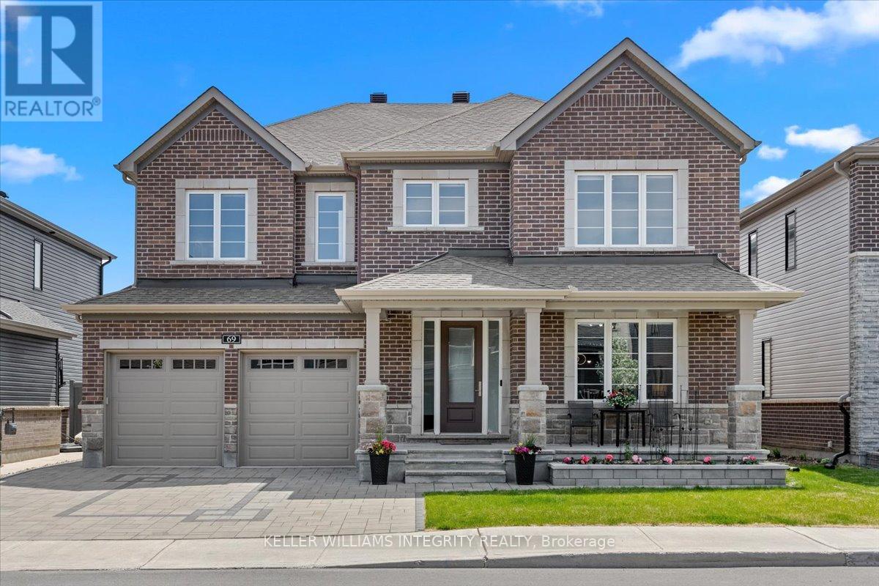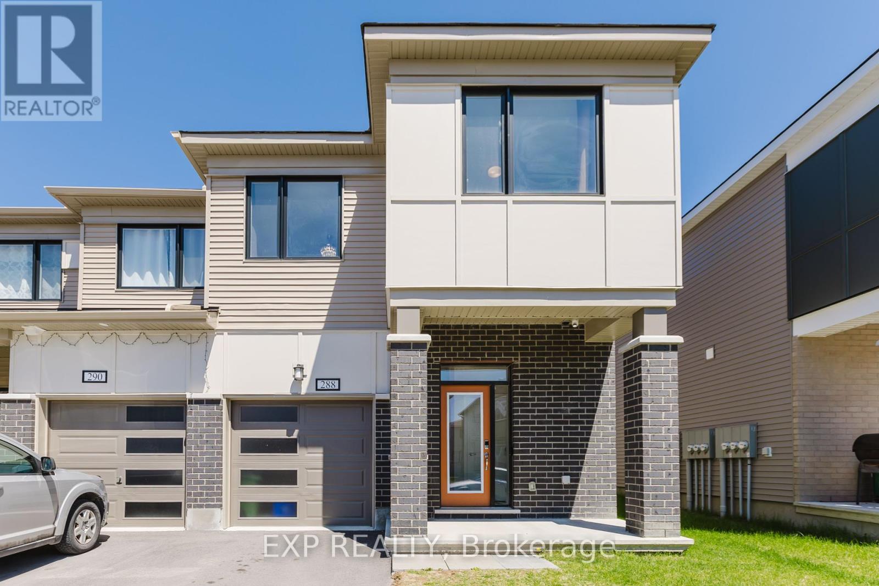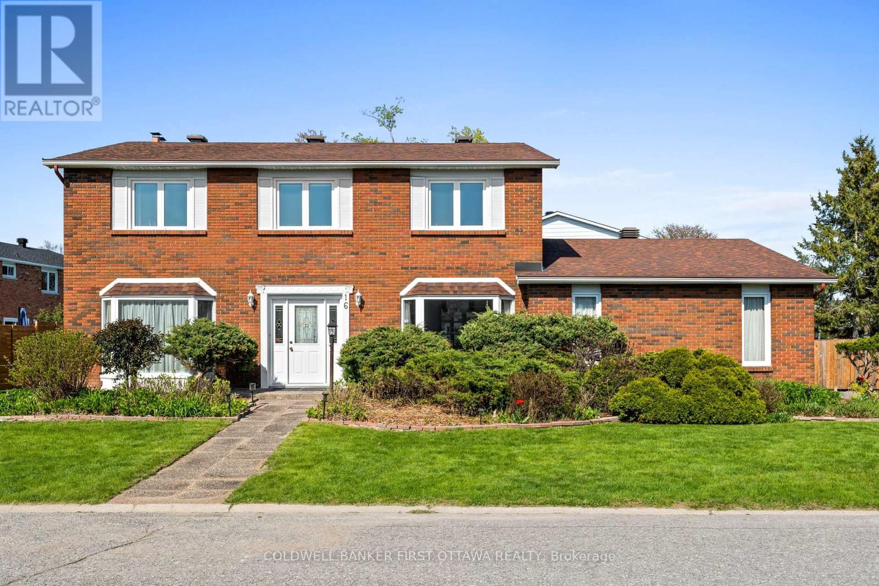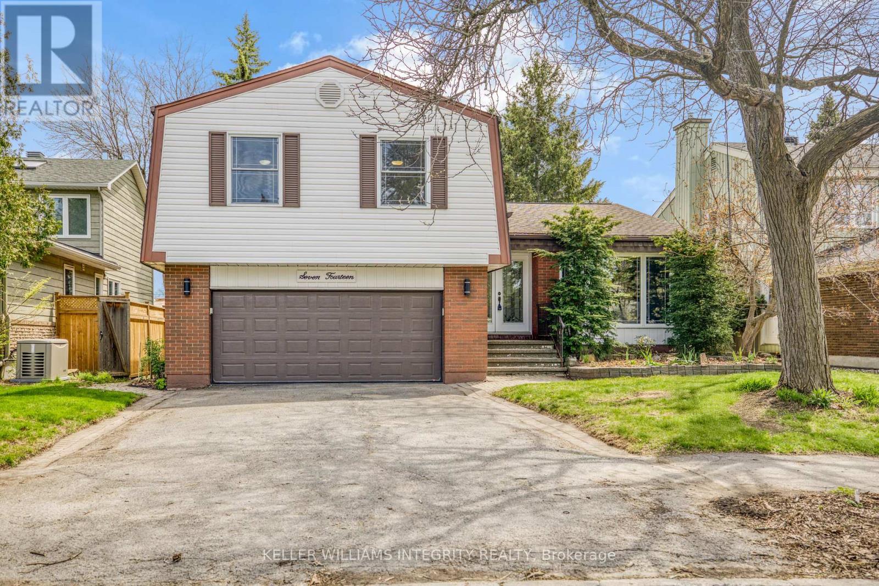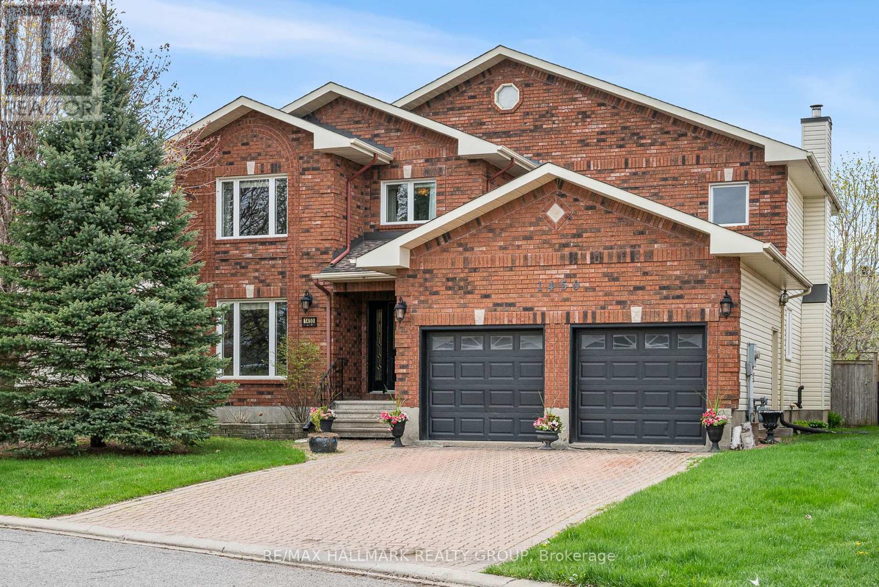200 Dragonfly Walk
Ottawa, Ontario
Rarely offered 1,585 sq.ft. END UNIT townhome in Orleans' sought after Trailsedge community, with 3 bedrooms, 4 baths, + DEN (or optional fourth bedroom)! The main level features a tiled entry, 2 piece bath, a spacious garage, and a sun-filled den that could be used as a 4th bedroom or home office. The open concept second level is bright and inviting with tons of windows, gleaming hardwood floors, a gas fireplace, and another convenient powder room. The chefs kitchen features a gas range, coffee bar, built-in microwave hood fan, quartz counters, and a large island. A covered balcony off the dining room is the perfect spot for morning coffee, or to slip outside to BBQ. The top floor has 3 generously sized bedrooms including the primary bedroom with a walk-in closet and ensuite with standup shower. A second full bathroom, and laundry complete this level. Nestled on a quiet, family-friendly street, conveniently located near Schools, Walking Trails, and Patrick Dugas Park. OPEN HOUSE SUNDAY, MAY 18 from 2-4PM! (id:35885)
202 Alvin Road S
Ottawa, Ontario
Upper 2 bedroom plus den, terrace home with today's modern upgrades and finishes. Main floor offers a bright open concept living/dinning and kitchen. The added comfort of Air Conditioners in the summer (Mitsubishi mini split heat pump for AC) a built-in electric fireplace for cozy winter evenings. The kitchen features rose-gold faucets and hardware, quartz counter/black-splash. Office/Den or potential 3rd bedroom with 2 piece bathroom, has unlimited potential for use. Large primary bedroom with large closets and access to a wonderful private balcony. Huge laundry room with loads of storage. This owner has put over 20k of updates. Desirable location close to NCC trails, bike paths, the Ottawa River and Beechwood. (id:35885)
552 Lakeridge Drive
Ottawa, Ontario
Welcome to 552 Lakeridge Drive - a bright and spacious upper-level terrace home nestled in the heart of Avalon. With TWO parking spots and an unbeatable location just steps from parks, top-rated schools, transit, and shopping, this home offers both comfort and convenience. Step inside to a thoughtfully designed layout featuring open-concept living and dining areas - perfect for hosting or simply unwinding at the end of the day. The kitchen includes a handy breakfast bar and flows into a bonus rear nook, ideal for a coffee station, home office, or intimate dining space, with direct access to your private balcony. Upstairs, you'll find two large bedrooms, each with its own ensuite bathroom and generous closet space - ideal for privacy and everyday ease. This level also features in-unit laundry and a spacious storage area, keeping everything within reach and organized. With a brand-new furnace (2024), durable laminate flooring, and soft carpeting where it counts, this move-in-ready home delivers on space, function, and peace of mind. Welcome to low-maintenance living in a community you'll love to call home. (id:35885)
7 Phillip Drive
Ottawa, Ontario
Welcome to this one-of-a-kind, custom-built home offering an exceptional blend of luxury, space, and versatility. With 8 bedrooms, 7 bathrooms, and a fully separate dwelling unit, this property is ideal for multigenerational living or added income potential. Step inside to soaring 10-foot ceilings and hardwood floors that run throughout. The main level is thoughtfully designed with a bedroom and full bath, perfect for guests, alongside a chef-inspired kitchen featuring quartz countertops, custom cabinetry, walk-in pantry, and an oversized island. The kitchen flows into a sunlit living room with a gas fireplace and a show-stopping great room complete with coffered ceilings and a custom bar - an entertainers dream. Upstairs, discover four spacious bedrooms, each with its own ensuite. The primary retreat includes a walk-in closet, elegant ensuite, and direct access to a large shared balcony. A bright open den provides the perfect work-from-home space, with access to a charming front patio. The finished basement offers even more flexibility with a large rec room and an additional bedroom with its own ensuite. Meanwhile, the fully self-contained secondary unit includes a bedroom, full bath, kitchen, and living space - ideal as an in-law suite or rental opportunity. Outside, your private backyard oasis awaits, complete with a built-in outdoor kitchen, heated pool, hot tub, and outdoor shower - designed for relaxation and unforgettable summer gatherings. This extraordinary home combines upscale finishes, thoughtful design, and endless potential. Don't miss your chance to make it yours. (id:35885)
7 - 2051 Jasmine Crescent
Ottawa, Ontario
Welcome to this stylish and well-maintained 3-bedroom, 1.5-bath condominium townhouse, offering comfort and low-maintenance living in a convenient location. The main floor features a bright, open layout with luxurious walnut hardwood flooring and a spacious living and dining area that flows into a functional kitchen with a cozy breakfast nook/office overlooking the garden. Step out to your private backyard retreat. Fully fenced and surrounded by greenery for extra privacy. Upstairs, you'll find three generous bedrooms and a full bathroom. The entire home is carpet-free, offering a clean, modern feel throughout. The finished basement adds valuable living space with a large family room, a handy half bath, and a spacious storage area in the unfinished section. Freshly painted from top to bottom, this move-in ready home also includes one parking space, with additional visitor parking available in the condo complex. Condo fees cover lawn care, snow removal and water, making everyday living easier. Enjoy unbeatable access to transit and amenities, just minutes from the LRT, Costco, parks, schools, Splash Wave Pool, skating rinks, library, movie theatre, supermarkets and shopping centres. Notable improvements: Roof (2013), Furnace & Stove (2019), Basement Flooring (2019), Deck (2020), Basement Windows (2020), A/C (2024). Perfect for families, first-time buyers, or investors.This one checks all the boxes! (id:35885)
69 Ascari Road
Ottawa, Ontario
Welcome to this 4-bedroom, 4-bathroom Redwood model, built by Minto, located in the heart of Manotick. Designed to blend modern elegance with family-friendly functionality, this home features energy-efficient systems and smart home technology for comfort and long-term savings. Step inside to a bright, open-concept main floor where the living, dining, kitchen, and great room flow seamlesslyideal for entertaining or family living. Oak hardwood floors, ceramic tiles, designer light fixtures (2025), and custom finishes add warmth throughout. The gourmet kitchen offers 10-foot ceilings, a chimney-style hood fan, quartz countertops, a tile backsplash, premium cabinetry, a waterfall-edge island, and a walk-in pantry. Oversized windows flood the great room with natural light . Upstairs, a versatile loft offers space for a home office, playroom, or reading nook. The primary suite features a walk-in closet and spa-inspired ensuite with double vanities, soaker tub, and glass-enclosed shower. The second bedroom has its own walk-in closet and private 3-piece ensuite, while bedrooms 3 and 4 are connected by a Jack and Jill bathroom with separate vanities, walk-in closets, and a private sliding door. Enjoy outdoor living in the fully fenced, professionally landscaped backyard (2023) with interlock (2023), perfect for gatherings or relaxation. Additional highlights include a widened interlock driveway, an upgraded horizontal gas fireplace, an insulated garage (walls and door), a 40-amp 220V EV-ready outlet, one-piece modern toilets throughout, and upgraded easy-to-turn door handles. Nestled on a quiet, family-friendly street, this home is steps to parks, trails, and green spaces, and just minutes from Manotick Village's shops, cafes, restaurants, schools, and the Rideau River. Enjoy the perfect balance of tranquil living and urban convenience with easy access to downtown Ottawa. (id:35885)
288 Billrian Crescent
Ottawa, Ontario
This beautifully upgraded 2023 end-unit townhome offers the perfect mix of space, style, and smart features in one of most sought-after neighborhoods. With 3 large bedrooms, 3.5 bathrooms, and a fully finished basement, this home is move-in ready and built to impress.The main floor features a bright, open layout with hardwood flooring, an electric fireplace, a spacious living room, dedicated dining area, and breakfast nook. The modern kitchen is equipped with quartz counters, upgraded backsplash, expanded cabinetry, and stainless steel appliances ideal for both daily living and entertaining.Upstairs, enjoy three generously sized bedrooms, including a primary suite with his-and-her closets and a luxurious 4-piece ensuite with a soaker tub and glass shower. A full bath serves the additional bedrooms, and laundry is conveniently located on the second floor. Smart features include a smart front door lock, motion-activated hallway lighting, and remote-controlled ceiling fans in every bedroom. The finished basement adds a spacious rec room and 3-piece ensuite bath perfect for guests, a gym, or a home office. Minutes from top schools, shopping, parks, Tanger Outlets, Costco, Walmart, and Kanata's Tech Park, this home offers comfort, convenience, and modern living at its best. (id:35885)
907 - 224 Lyon Street N
Ottawa, Ontario
OPEN HOUSE SUNDAY 2-4PM. Welcome to Gotham! This stunning 2-bedroom, 2-bathroom end unit offers expansive south-facing views and one of the largest floorplans in the building at 922 sq-ft. Featuring an open-concept layout, floor-to-ceiling windows with custom blinds, and industrial-style concrete accents, this home is both stylish and functional. The chef-inspired kitchen is equipped with quartz countertops, stainless steel appliances, and a gas stove, making it perfect for cooking and entertaining. The spacious living and dining areas provide ample room for a full dining table and comfortable seating. The primary bedroom comfortably fits a king-sized set and two dressers, and includes a large closet and a luxurious ensuite with a deep soaker tub and separate walk-in shower. The second bedroom is ideal as a guest room or work-from-home office. Additional features include in-suite laundry, a spacious balcony with a BBQ hookup, one underground parking spot, and a storage locker. Residents enjoy access to professional concierge services, an event room with outdoor terrace, a car wash station, and plenty of visitor parking. Located just steps from the Lyon LRT station, a 10-minute walk to Parliament Hill, and close to the vibrant shops and restaurants on Bank Street, this is urban living at its finest. (id:35885)
F - 3789 Canyon Walk Drive
Ottawa, Ontario
OPEN HOUSE, Sunday, May 18th, 2 - 4 pm. Welcome to this bright and beautifully maintained 2-bedroom, 2-bath condo in the heart of Riverside South offering comfort, convenience, and style in equal measure. The modern kitchen features rich dark shaker cabinets, ample counter space, and a breakfast bar seamlessly flowing into the open-concept living room, perfect for relaxing or entertaining. Just off the kitchen, a versatile bonus room can be used as a formal dining area, home office, or cozy den to suit your lifestyle needs. Hardwood flooring runs through the living and dining areas, adding warmth and elegance. The spacious primary bedroom boasts a large window for natural light, a walk-in closet, and a private 3-piece ensuite. A generous second bedroom, full main bath, and in-unit laundry closet complete this thoughtfully designed layout. Ideally located close to transit, parks, schools, and everyday amenities, this home is perfect for professionals, downsizers, or anyone looking to enjoy the best of Riverside South living. Don't miss your opportunity, book your showing today! (id:35885)
16 Denewood Crescent
Ottawa, Ontario
Welcome to 16 Denewood Crescent. This stunning 5-bedroom, 3-bath home offers the perfect blend of comfort, style, and functionality. Situated in Country Place, this home features a granite-tiled foyer that leads into an large dining room and warm living room. Lots of natural light throughout and beautiful hardwood flooring on main level. The updated kitchen is a chefs delight, featuring sleek granite countertops, ample cabinet space, a large eat-in area and bright bay windows. The family room with a charming wood-burning fireplace provides for cozy evenings and space to entertain. Ideal for multi-generational living, the main floor includes a large bedroom and full bath, perfect for family or guests seeking privacy and convenience. Upstairs, you'll find four additional generously sized bedrooms and two full baths, offering plenty of space for the whole family. The fenced-in yard is beautifully maintained and landscaped, offering an oasis and space to relax. Don't miss the opportunity to own this versatile and beautifully maintained home. 24 hours irrevocable on all offers. (id:35885)
714 Mooneys Bay Place
Ottawa, Ontario
This beautifully maintained 4 bed, 2.5-bath split-level home is perfectly situated in Riverside Park, just steps from Mooney's Bay Park and Beach & only a 10-minute drive to downtown Ottawa. Enjoy convenient public transit access to Line 2 O-Train or bus 90, just minutes away. Step inside to a spacious foyer with cathedral ceilings, leading to bright, open living and dining areas filled with large windows and plenty of natural light. The kitchen features quartz countertops, ample cabinetry, space for an eat-in nook & a view of your private, tree-lined backyard. Just a few steps down from the main level, you'll find a sun-filled family room & walkout access to the fully fenced backyard, alongside a powder room & convenient main-floor laundry. The upper level features a full bath & 4 generously sized bedrooms, including a primary suite with a 3-pc ensuite & wall-to-wall closet space. The fully finished basement is large enough to be divided to create a 5th bedroom & a rec room that could be a play area, media room or home gym. There is also ample storage in the oversized utility room, approximately 8 feet of pantry space, & a rough-in for an additional bath. Outside, your own private retreat awaits, w/ lush greenery, a fully-fenced yard, no rear neighbours, interlock patio stones, & a shed for extra storage. The professionally designed native pollinator boulevard in the front yard adds stunning seasonal blooms, delighting you and your neighbours throughout spring, summer, & fall. The double-car garage offers plenty of parking and storage options. Located in a family-friendly community with quick access to scenic bike paths, Hog's Back Falls, the Rideau Canoe Club, Carleton University & enjoy walking distance to both French & English elementary schools & a high school. Conveniently central, this home is close to parks, transit, shopping, the airport & easy access to downtown. 714 Mooney's Bay Place is the perfect blend of city convenience and suburban tranquility. (id:35885)
1450 Charlebois Avenue
Ottawa, Ontario
If you've been looking for a large home with everything you could desire you've found it in this spacious 5 bedroom, 4 bathroom custom built executive home in a quiet residential area. The main floor offers a formal living and dining room with rich hardwood floors, a large kitchen with ample cupboards, granite counters, pot drawers and a generous eating area. The main floor family room has a wood burning fireplace (WETT certified) and hardwood floors. The main floor laundry, a powder room and office finish this level. The curved hardwood staircase takes you upstairs to four very spacious bedrooms. The tranquil primary suite has a renovated ensuite bath with soaker tub, double sinks and a double glass shower. There is also an electric fireplace and walk-in closet. There is a second 5-piece bath to service the secondary bedrooms. Downstairs you will find additional living space with a games room with pool table and wet bar, a TV room with an electric fireplace, a workout room, a 3-piece bathroom with glass shower and another bedroom with a built-in desk and egress window. There is also plenty of storage. Outdoors in the back yard oasis you will find an inground salt water pool, multiple seating areas, concrete patio and separate patio with a gazebo. The yard has mature shrubs and trees offering privacy. This home is ideal for the active family looking to entertain both inside and outside. Location is ideal, close to Bilberry Creek ravine with it's great hiking trails, shopping at Place d'Orleans and public transit. Public open house Sunday May 18th 2-4pm. (id:35885)



