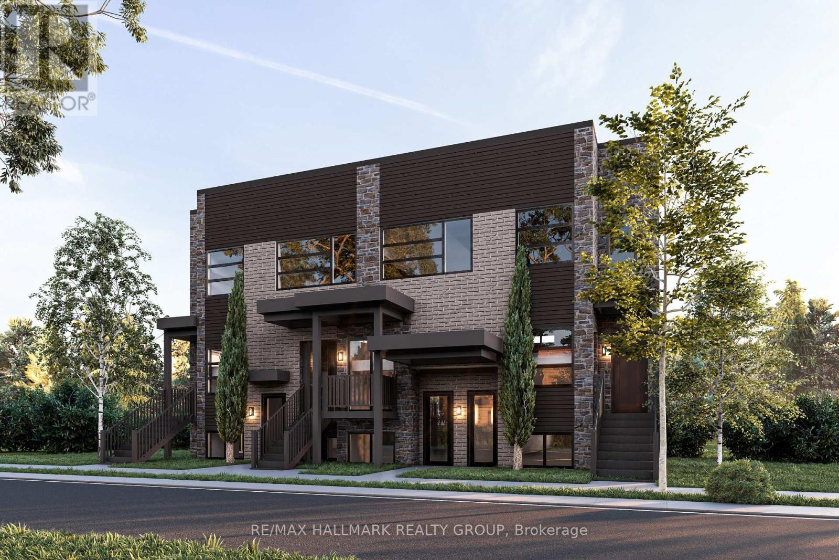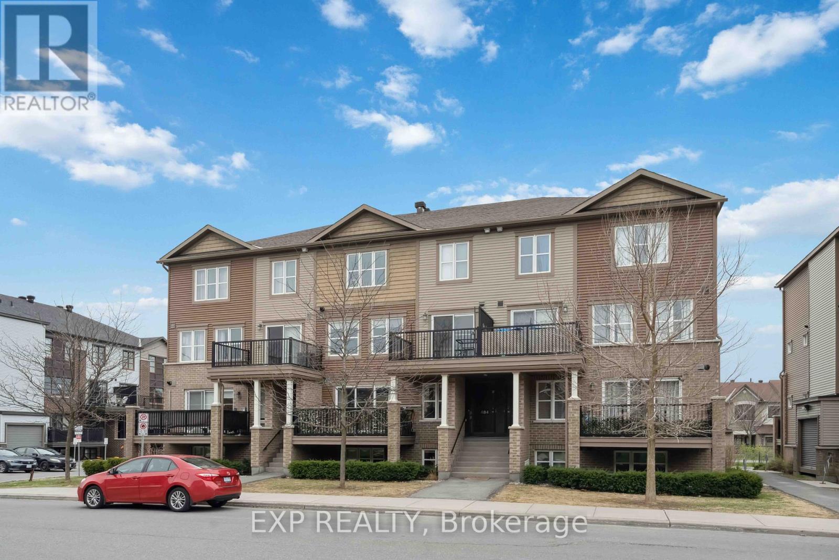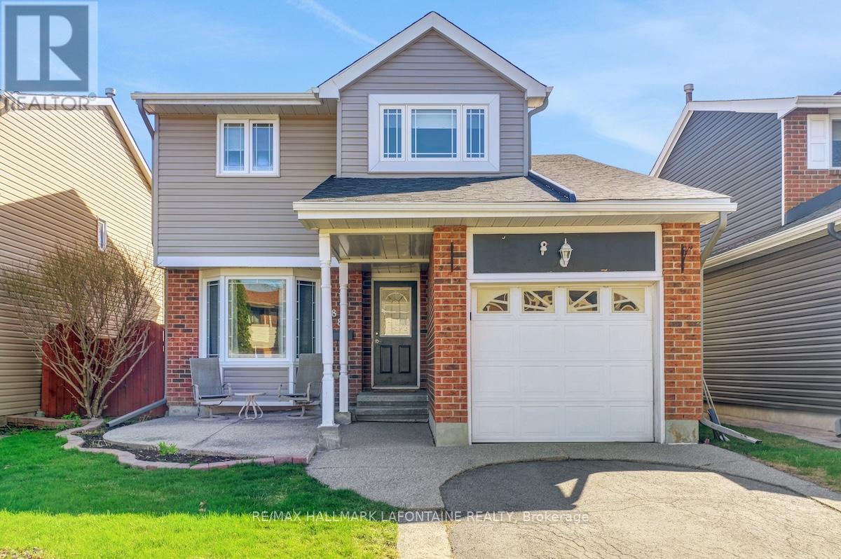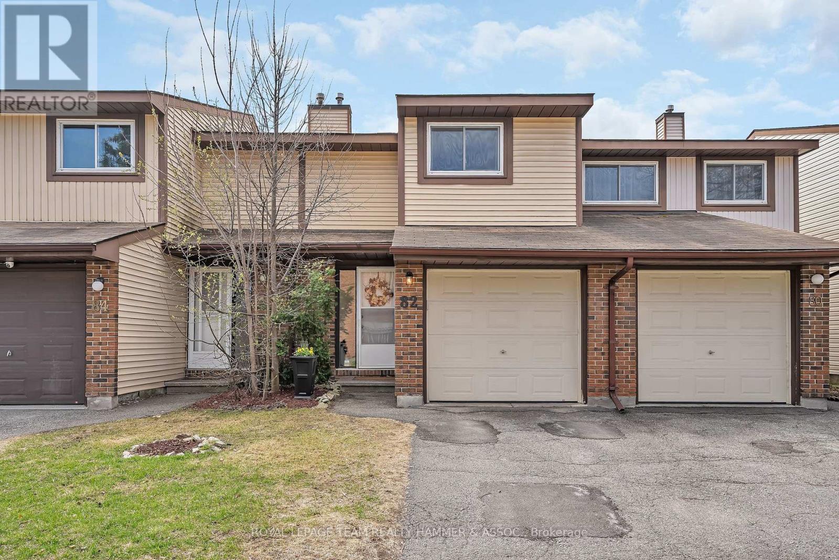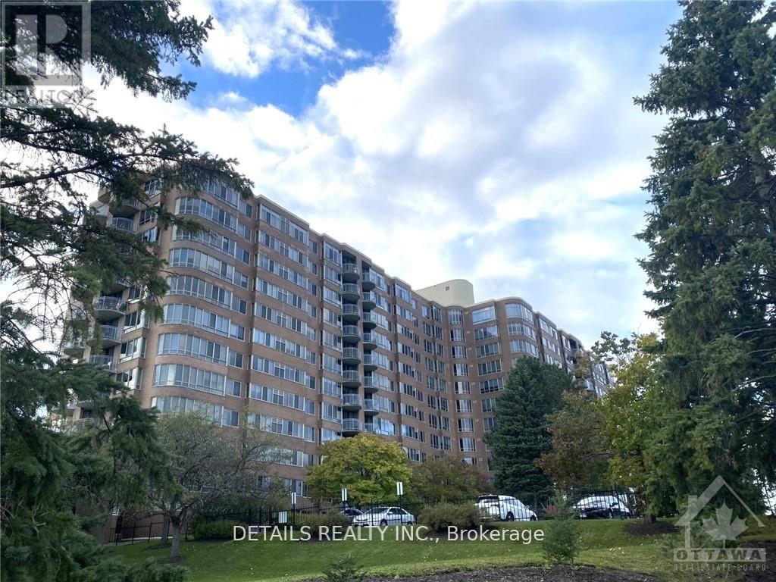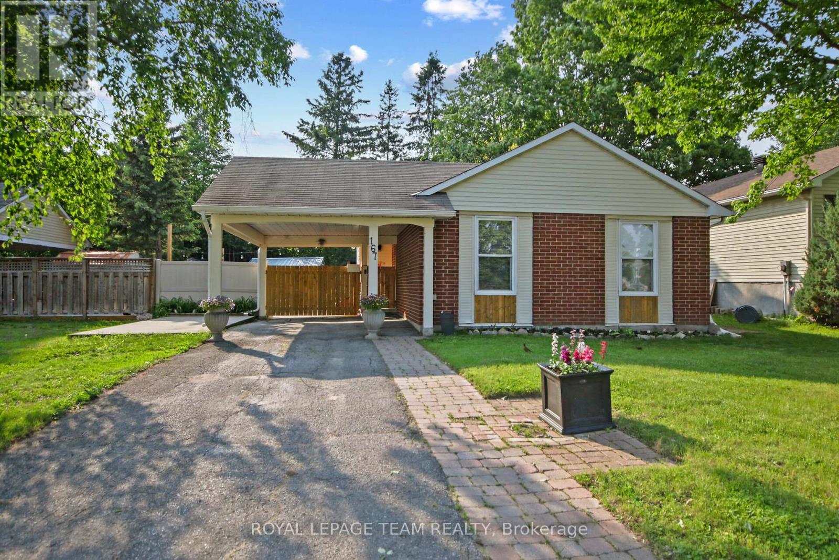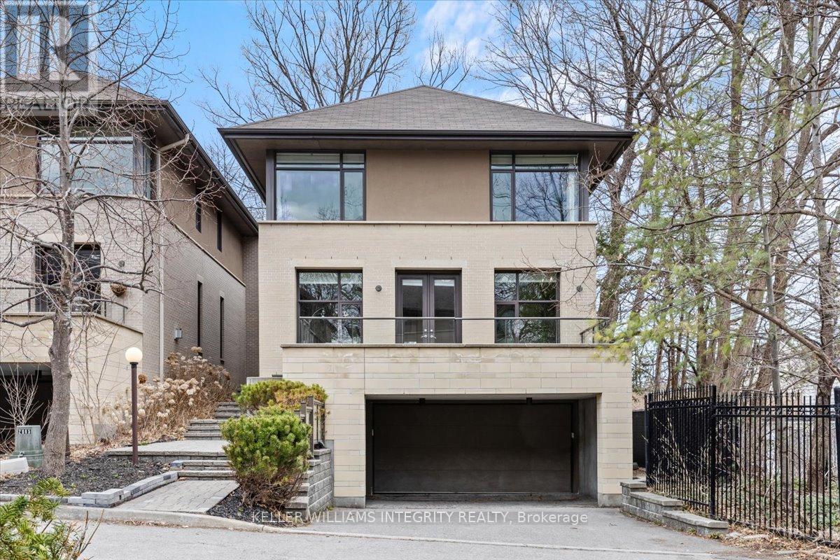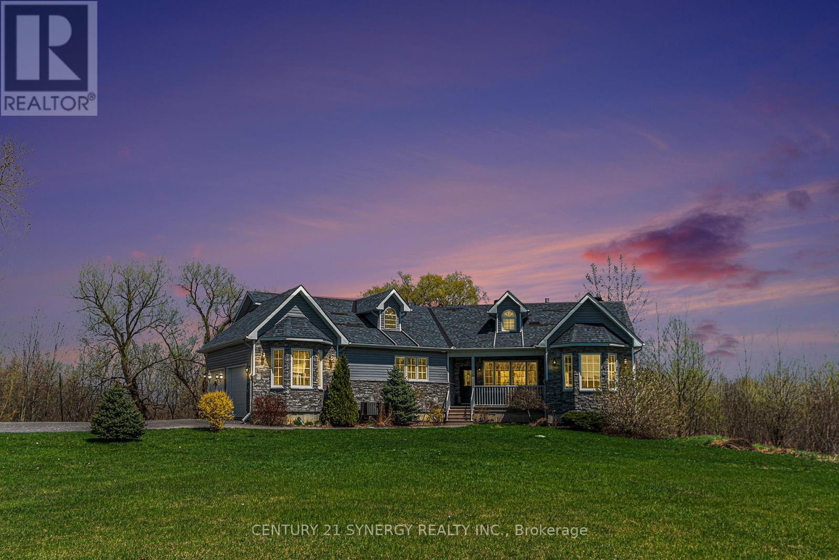295 Upper Dwyer Hill Road
Ottawa, Ontario
As Henry Beston once wrote, "We need another and a wiser and perhaps a more mystical concept of animals." Here, on this remarkable ~7-acre slice of countryside, you'll find a place where that connection comes alive, complete with your own quintessential red barn (built in 2019) featuring three horse stalls, water (heated from the house), and power. Beyond the barn, youll find a well-maintained paddock with a round pen and electric fencing, offering an ideal setup for training, exercise, or simply letting your horses roam safely. The home itself is an expansive bungalow offering over 2,000 sqft on the main level, thoughtfully designed for both comfort and flexibility. The large primary suite boasts a huge closet and a spacious ensuite with its own private water closet, a true retreat at the end of the day. You'll love the upgraded kitchen, formal dining room, large main floor laundry, and the inviting covered front porch perfect for morning coffee. Step out to the back deck, beautifully finished with Trex boards, and take in the views of your land. Downstairs, the finished basement offers three additional bedrooms and a full bath, plus loads of unfinished space ready for your storage or future rec room dreams. Whether you're looking to embrace a rural hobby farm lifestyle or simply crave open skies and privacy within easy driving distance to Ottawa, Carleton Place, and Almonte, this property delivers the perfect blend of country charm and modern comfort. (id:35885)
203 - 2759 Carousel Crescent
Ottawa, Ontario
Welcome to Convenient Condo Living at it's finest. This spacious 2-bedroom, 2-bathroom corner unit is the largest floor plan in the building, offering the perfect blend of comfort and lifestyle. As you step inside, you're greeted by floor-to-ceiling windows and light-coloured flooring that fill the open-concept living and dining areas with natural light. The glass-enclosed solarium enhances the airy ambiance, creating an inviting space to relax or entertain. The large kitchen offers ample storage and easy flow into the main living space. Down the hall, you'll find a full 3-piece bathroom, a generously sized second bedroom, and a primary suite featuring two closets and a private 3-piece ensuite. Enjoy the convenience of in-suite laundry with shelving and brand-new carpet throughout the unit. One parking spot and storage locker are included. Beyond your unit, take advantage of a full suite of resort-style amenities, including an outdoor pool, hot tub, sauna, exercise room, party room with games tables, library, squash courts, workshop and rooftop terrace. Located steps from scenic walking paths, this condo offers direct access to shopping plazas and grocery stores, with South Keys and the airport just minutes away. Water included in condo fees. Some photos are virtually staged. Book your private viewing today! (id:35885)
967 Cookshire Crescent
Ottawa, Ontario
Move in ready three bedroom townhouse with finished basement and no rear neighbours. Freshly painted throughout and with brand new carpets. The open floorplan offers a good sized living and dining room, an eat-in kitchen with loads of cabinet and counter space. The finished basement adds a recroom, laundry and some storage space. The second floor features a good sized primary bedroom and two ample sized bedrooms. The private backyard has a large sun filled deck. In an amazing family friendly location with no rear neighbours and walking distance to shopping, restaurants, schools, parks, paths, transit and the highway this home offers great value. Some photos have been virtually staged. (id:35885)
254 Cresthaven Drive
Ottawa, Ontario
Check out this highly desirable 2-bedroom, 3-bathroom upper-level condo located in the heart of Barrhaven! Situated in a family-friendly neighborhood, you'll enjoy easy access to parks, restaurants, shopping, and excellent public transportation. This well-maintained home offers a fantastic layout with a bright and airy open-concept main floor. The kitchen is equipped with ample cupboard space, a spacious breakfast bar, and patio doors leading out to a private deck for a cozy outdoor retreat. The large living and dining room features a charming corner gas fireplace, creating a warm and inviting atmosphere, perfect for entertaining. A convenient powder room is also located on the main level. Upstairs, you'll find two generously sized bedrooms, each with its own full bathroom. The master bedroom also includes a second balcony for additional outdoor space. The upper level even includes a laundry room with extra storage. This is a great opportunity to own an affordable home in a prime location, with economical gas heating and central air conditioning. Parking spot #44 is included, along with access to visitor parking. (id:35885)
452 Blake Boulevard
Ottawa, Ontario
New construction! Modern and spacious units in the heart of Vanier, just minutes from downtown Ottawa. Enjoy bright interiors, high end quality kitchens, and in unit laundry for your convenience. Close to transit, parks, grocery stores, and all essentials- ideal urban living! 5 appliances per unit, all stainless steel.- No on site parking (street only)- Bike and garbage storage in the backyard. - Wifi and water/HWT not included (id:35885)
170 Flowing Creek Circle
Ottawa, Ontario
Welcome to 170 Flowing Creek Circle, a spacious detached home in the desirable Monahan Landing community, built by Mattamy Homes. This well-designed layout offers 3 bedrooms above grade and 4 bathrooms, including a fully finished basement.The open-concept main floor features hardwood flooring and an upgraded kitchen with a quartz island and ample cabinet space. Upstairs, the primary suite boasts a luxurious ensuite with dual granite vanities, a soaker tub, and a glass shower.The finished basement adds versatility with a full bathroom - perfect for a rec room, office, or guest suite. Outside, enjoy a low-maintenance exterior with interlock at the front, a large driveway, garage, and a private backyard with interlock patio.Conveniently located near parks, schools, shopping, and transit this home checks all the boxes. (id:35885)
1904 - 470 Laurier Avenue W
Ottawa, Ontario
Enjoy the view and southern exposure from the 19th floor! Move-in ready 2-bedroom, 1.5-bath with an L-shaped living and dining area-great for entertaining. Sliding doors to the south-facing balcony offering an ideal space for outdoor dining & container gardening. Updated kitchen counters & cabinets plus in unit laundry/storage room. This central location affords you with all the conveniences and amenities of downtown living. Walk to Parliament Hill, the Rideau Centre, and the ByWard Market. Take advantage of the Ottawa River Pathway for cycling or walking, or take transit with the Lyon Street LRT station just a 6-minute walk from your door. Walking distance to LeBreton Flats-home of the Canadian War Museum, and the site of the new Ottawa Public Library and Library and Archives Canada. The Primary Bedroom features a two-piece ensuite bath and a walk-through closet with enough space for your winter and summer clothing! This apartment comes with an assigned parking space and a storage locker. Building amenities include an indoor pool & whirlpool, sauna, meeting/party room, rooftop patio with BBQs and a ground level patio with BBQs. 24 hour irrevocable on offers. (id:35885)
486 Clearbrook Drive
Ottawa, Ontario
Stylish & Spacious 2-Bedroom Condo in Prime Chapman Mills Location!Welcome to your new home in the heart of Chapman Mills! This bright and modern 2-bedroom, 2-bath condo offers the perfect blend of style, comfort, and convenience. Just steps from all the shops, dining, and entertainment options of Chapman Mills Marketplace, you'll enjoy unbeatable walkability grocery stores, a movie theatre, restaurants, schools, parks and more are right at your doorstep! Inside, pride of ownership shines through the open-concept layout, featuring chic finishes, no carpet throughout, in-unit laundry, and generous storage. The private balcony is ideal for sipping your morning coffee or hosting friends for an evening unwind.Whether you're a first-time buyer, downsizer, or investor, this move-in-ready condo checks all the boxes. Don't miss out- schedule your showing today! (id:35885)
208 - 555 Anand Private
Ottawa, Ontario
Opportunity knocks at The Legendary Warehouse Lofts! This beautiful and bright 1-bedroom, 1-bathroom luxury condo offers modern living with the added convenience of underground parking and in-suite laundry. Step into the open-concept space and be greeted by high ceilings, floor-to-ceiling windows, and a stunning exposed brick wall that adds texture and character to the room. The on-trend kitchen features timeless white soft-close cabinets, sleek quartz countertops, and stainless steel appliances. A functional workstation/island with seating for four completes the space, making it perfect for casual dining or entertaining. The living room opens to a covered North-West facing balcony where you can enjoy the outdoors, complete with a rarely offered gas BBQ hookup. The sizable bedroom boasts a custom-made frosted sliding glass door, a walk-in closet, and a convenient cheater ensuite door. The bathroom is elegantly designed with a quartz countertop vanity and an oversized glass shower equipped with both a rainfall showerhead and a separate handheld. Throughout the unit, scratch resistant and waterproof vinyl plank flooring adds durability and style. Residents enjoy fantastic amenities, including an exercise room, party room & storage locker. Located in an amazing area within walking distance of shopping, restaurants, and public transit, this low-maintenance unit is an ideal choice for first-time home buyers, down-sizers, snowbirds, and investors alike. (id:35885)
17 Uxbridge Crescent
Ottawa, Ontario
Welcome home to 17 Uxbridge Crescent in the heart of Glen Cairn. This 3 Bedroom+Den Bungalow sits on a beautifully landscaped 55ftx100ft lot. Wonderfully updated home with a modern open concept Kitchen, Living & Dining Area, and updated Baths. Hardwood throughout main floor. Kitchen features quartz countertops, Kitchen Island, tile backsplash & appliances included. Spacious Primary Bedroom w/large closet, generously sized secondary Bedrooms. Lower Level features an expansive Family Room, Large Den and 3 Piece Bathroom. Fully Landscaped Backyard garden oasis and patio with privacy screen. Glen Cairn is a popular family-oriented community with lots of activities for the whole family! Walk to the new Glen Cairn outdoor Pool Complex, Glen Cairn Tennis Club, Ottawa Library (Hazeldean Branch), Glen Cairn Community Center, Jack Charron Arena, many Parks, the Trans Canada Trail, and a full range of popular Schools and many shopping options! (id:35885)
808 - 360 Mcleod Street
Ottawa, Ontario
Welcome to Central 2 in the heart of Centretown! With a Walk Score of 99, this condo offers every amenity and necessity right outside your front door. Just a short walk to the Glebe, the Rideau Canal, and everything downtown Ottawa has to offer. This 1 bedroom + den, 2 full bathroom north-facing unit offers sweeping views on the downtown skyline, and features floor to ceiling windows spanning the entire unit. The open concept floor plan creates an inviting and spacious atmosphere, with a full living room and dining room, rare for a newer condo. The kitchen features stainless steel appliances, an island with storage, and built-in shelves. The bedroom features its own full ensuite bathroom with a soaking tub/shower. The den provides ample space for a second bedroom, office, or library with it's own full closet and door. The second bathroom provides a large walk-in glass shower. The outdoor terrace provides plenty of space for lounging and enjoying the sunsets. Underground parking included. Building amenities include an outdoor pool, two gyms, two party rooms, theatre room, common BBQ area, and concierge services. This is a rare unit not to be missed. Status certificate available upon request. (id:35885)
1901 - 1380 Prince Of Wales Drive
Ottawa, Ontario
Impeccably maintained 2-Bedroom Condo with Views of Mooney's Bay! Located in the sought-after Hogs Back area, you're just steps from Carleton University, OC Transpo, parks, the beach, shopping, and scenic walking trails. Welcome to this beautifully maintained 2-bedroom, 1-bathroom condo on the 19th floor, offering breathtaking views of Mooney's Bay. Featuring gleaming hardwood floors and spacious living throughout, this bright and inviting unit is the perfect blend of comfort and convenience. Enjoy the benefits of in-unit storage, underground parking, and a well-managed building with excellent recreational amenities including an indoor pool, sauna, and library. Whether you're a first-time buyer, downsizer, or investor, this condo offers incredible value in a fantastic location all with a reasonable condo fee. Don't miss your chance to enjoy maintenance-free living with a view! 24 Hour Irrevocable on all Offers. (id:35885)
388 Mockingbird Drive
Ottawa, Ontario
Step into a lifestyle where nature meets comfort! This beautifully maintained 3-bedroom, 2.5-bath single family home sits in the heart of Chatelaine Village - a community known for its picturesque parks and outdoor trails. Just outside your front door, discover intertwining paths linking the many parks in the area. Or take a five minute stroll over to the nearby green space with paths for dog walking, hiking, biking and cross country skiing! Inside, there is room for your family to thrive and grow. The living and dining rooms feature hardwood floors. The spacious kitchen offers wood cabinetry, a breakfast nook, updated vinyl flooring, and stainless steel appliances. Off the kitchen is the conveniently located main floor laundry room. Enjoy the family room with bright windows and patio doors that open to the fully fenced back yard with concrete patio and garden shed. Upstairs is the primary bedroom with walk-in closet and updated 3-piece ensuite with a walk-in shower and heated floor. Generously sized secondary bedrooms with laminate flooring. Finish off the second level with an updated main bath. The lower level rec room is partially finished with newer vinyl flooring and only the ceiling to complete! All siding replaced 2019. Shingles 2019. (id:35885)
1201 - 415 Greenview Avenue
Ottawa, Ontario
OPEN HOUSE: Thursday May 15th 4-6PM. Visitors parking temporarily unavailable. Please park on Britannia or Greenview Avenues. Who needs waterfront when for a fraction of the price you can have a million dollar view of the Ottawa River, Gatineau Hills, and stunning sunsets right from your living room! This 2 bedroom, 1 bath north-facing condo unit is located in the popular Britannia Condominiums at the corner of Greenview and Carling Avenues. Worry-free living with heat, hydro and water included in condo fees! Suitable for investment or personal use, this spacious condo is perfect for a wide range of people: first-time buyers, downsizers, singles, small families, or investors. The two generous sized bedrooms with large closets offer built-in cabinets and river views. The 31-foot long balcony spans the whole width of the unit and is accessible through the living rooms patio doors. The kitchen offers lots of cabinets and counter space. The spacious dining room and sunken living room feature low-maintenance attractive laminate floors. This unit includes a storage locker and 1 covered parking spot. The Britannia Condominium complex offers an active and social lifestyle with amenities that will suit a wide range of interests: indoor swimming pool, fitness room, squash court, games room, library, large TV room with a selection of DVDs, bicycle storage, residents lounge, and hobby/craft room. Condo fees include all utilities! Your overnight guests can enjoy one of the guest suites available to residents. The location of this condominium building can't be beat just minutes to Britannia Beach, Andrew Haydon Park, Britannia Tennis Club, 417, Bayshore and Carlingwood shopping centre, LRT and transit, movie theatres, restaurants, Farm Boy, and bike paths. Don't miss your opportunity to get into one of Ottawa's most popular west end buildings, where pets are allowed! (id:35885)
82 Baneberry Crescent
Ottawa, Ontario
Beautifully updated 3-bedroom, 2-bathroom condo townhome, where comfort, style, and everyday convenience come together effortlessly. Whether you're a growing family, a first-time buyer, or someone looking to downsize without compromise, this home offers a warm and welcoming space tailored to your lifestyle. Seamless luxury vinyl plank flooring flows throughout the main level. The updated powder room features a chic vanity, perfect for guests and everyday use with a touch of elegance. The heart of the home, the kitchen, boasts modern cabinetry and a smart peninsula design with extra storage, ideal for keeping things organized while you cook, chat, or host. Open to the dining area, its the perfect setup for casual dinners, holiday feasts, or game-night snacks with friends. The bright, airy living room invites you to unwind with large sliding doors that open to your own private backyard oasis. With no rear neighbours, you'll enjoy peace and privacy, along with lush green views and direct access to nature trails along the Carp River ideal for morning jogs, dog walks, or quiet weekend strolls. Upstairs, the spacious primary bedroom offers a relaxing retreat, complete with a wall of closets and a cheater door to the main bathroom, which features a sleek white tub/shower surround perfect for relaxing soaks after a long day. Two additional well-sized bedrooms are ideal for kids, guests, or even a stylish home office. A linen closet adds practical storage. The finished basement expands your living space with a versatile rec room, perfect for a home gym, playroom, or movie nights with the family. Situated in a friendly, established community close to schools, Jack Charron Arena, the public library, and all your essential shopping and dining needs, this home also offers quick access to major highways for easy commuting. Don't miss your chance to own a move-in-ready home in a location that supports both convenience and connection to nature! (id:35885)
12 Grand Harbour Court
Ottawa, Ontario
This charming 2 bedroom, 2 bath home in the sought-after community of Amberwood is sure to please. From the moment you walk in the front door, the cathedral ceilings and natural sunlight brought in by the solar tubes make you feel at home. The highly functional kitchen features oak and white cabinetry with loads of storage space and stainless steel appliances, including induction stove. Enjoy your morning coffee in the bright sitting area/sunroom or convert it back to an eating area with access to your lovely backyard patio surrounded by greenspace. The perfect spot to relax and enjoy the nature and quiet. The open concept dining and living area with wood freplace are an entertainer's delight for hosting. A doorway separates the secondary bedroom and bathroom to offer privacy for guests. Convenient main foor laundry room is ideal. The private, primary suite has ample bedroom space, walk-in closet and renovated bathroom with walk-in shower. Downstairs has an expansive recreation room with closets, storage room and utility room. Plenty of space! This home has been lovingly maintained and is in excellent, move-in ready condition. The neighbourhood itself offers a dream adult lifestyle for those looking to keep busy: golf, walking trails, restaurant, pickle ball courts and pool! (id:35885)
709 - 100 Grant Carman Drive W
Ottawa, Ontario
Rare opportunity to find a resort-style condominium in Ottawa! This highly sought luxury condominium boasts beautiful landscaping sitting inside 4 acres well designed and maintained private parks. The unit is located on the 7th floor with features in-suite laundry, a spacious master bedroom plus walk-in closet, a large east facing bright den which can be a perfect home-office, or be easily converted to an extra bedroom. Upgrades in 2024: flooring, complete painting, stainless range & hood, stainless French door fridge, stainless microwave; also newer stainless dishwasher, newer top-load washer & dryer. The amenities are endless within the condominium such as an indoor swimming pool, whirlpool, sauna, library, party room, large fenced BBQ patio, exercise room and common room all situated on the main floor; plenty of visitor parking spots. One indoor parking and one storage locker included, both are at basement 1. Walking distance to restaurants, grocery stores, medical clinics, public transits. Easy to show and move-in ready. (id:35885)
320 Kilspindie Ridge
Ottawa, Ontario
Welcome to this stunning 2250 total square foot END unit townhome in desirable Stonebridge, showcasing the vast living space this model offers. Step inside the spacious and bright foyer with ceramic tile, with access from the garage and a powder room. Open concept convenient floor plan with solid hardwood flooring throughout and including kitchen, eating area, and great room. The gorgeous modern kitchen features plenty of rich, dark cabinetry, stainless steel appliances, a large sit-up breakfast island with sink/dishwasher, tiled backsplash, granite countertops, pantry, and pot lights. The eating area can easily accommodate a full sized dining set. Sit back and relax in the great room with cozy gas fireplace, and the abundance of natural light flowing throughout. The 2nd floor features 3 spacious bedrooms, the Primary with walk-in closet, 5 piece ensuite, including soaker tub, separate shower, and double vanity. 2 additional bedrooms at the back of the house, laundry station, and a full bathroom complete this level. The bright, finished basement showcases the versatility for a second living space and theatre area with surround sound speakers. Fully fenced and private backyard featuring an oversized wooden deck that invites the afternoon sun and has no rear neighbors. Upgrades include: kitchen longer island, added pantry, dustpan vacuum inlet under sink, pull-out storage for trash & recycling in the kitchen. Close to many amenities Barrhaven has to offer including schools, grocery stores, parks, shopping centers, recreation, transit and restaurants. (id:35885)
167 Abbeyhill Drive
Ottawa, Ontario
Welcome home to this beautifully appointed single family home . Much to offer in this back split. Upgraded kitchen ,quartz gas cook top, 2 wall ovens . Access to side yard from the kitchen. The home was freshly painted in 2024. Hardwood on main level . Kitchen has been opened to create open concept .Main floor family room . Good size windows in both family room and Dining room. Lower level features spacious 2nd family room with a wood burning fireplace. 2 pc bath on this level as well. Pantry/storage room off Laundry/powder room . Crawl space features lots of storage . The upper bedroom level has three bedrooms , all offer good floor space and closet space. The main bath has a whirlpool tub and a separate shower. Children will enjoy the deep tub. Furnace 2014, Central Air 2014, Radon machine 2024. This location allows you to walk to so many amenities. Close to schools, shopping , connivence store at corner. The carport is good and wide . The fence at driveway opens to a patio with BBQ area as well as a great size yard for the children. The storage shed has new tin roof recently installed. (id:35885)
2 Chickasaw Crescent
Ottawa, Ontario
Welcome to 2 Chickasaw Crescent! This stunning 4-bedroom, 3-bathroom detached home is ideally situated on a premium corner lot, offering space and privacy for your family. Step inside to discover a beautiful, bright main floor featuring new vinyl flooring flowing seamlessly throughout the living areas. The kitchen is a joy to cook and entertain in, and even has space for a large island or eating area. The main floor family room adds a comfortable relaxation space with a cozy wood-burning fireplace that creates a warm and inviting atmosphere. Upstairs, you'll find a stylish bathroom and four generously sized bedrooms, providing ample space for family and guests. The vast primary bedroom with a three-piece ensuite and large walk-in closet is a perfect retreat to replenish yourself after a long day. The lower level recreation room is large enough to accommodate several areas for games, movies or a fitness area. Outside, the tranquil and spacious fenced backyard is your oasis, complete with an interlock patio and tasteful gardens that is perfect for outdoor gatherings or quiet evenings under the stars. This property boasts outstanding features both inside and out, making it a true gem. Enjoy easy access to Highways 416 and 417, as well as proximity to the Trans Canada trails, parks, NCC pathways, schools, restaurants, and shops. Additional highlights include a furnace installed in 2017, a partially replaced roof in 2018, and a new fence in 2018. Don't miss the opportunity to make this exceptional home yours! Some images are digitally staged. There is a 24-hour irrevocable on all offers. A quick closing is available. (id:35885)
105 Black Maple
Ottawa, Ontario
Hidden in the heart of Rockcliffe Park, this house is that rare blend of privacy, prestige, and design. Surrounded by some of Ottawa's most storied addresses, this home doesn't just belong in the city's most exclusive neighborhood - it lives up to it. Set back from the main road, you'll enjoy a true sense of calm while still being minutes from downtown, Beechwood Village, and top private schools like Elmwood and Ashbury. Inside, light pours into every corner - literally. Each bedroom features corner windows, bringing in sunshine from two directions and making every space feel open, warm, and alive. Designed by Barry Hobin, this home is all about smart, intentional living. The layout is clean and efficient - no wasted corners, no odd angles. Just elegant, square rooms to maximize every inch. Over 3,600 sq. ft. of refined space unfolds across three smartly designed levels plus a lovely yard. The main floor is bright and naturally elegant - 10-foot ceilings, a full wall of windows, and a grand U-shaped kitchen with an island as its centrepiece. There is a formal dining area and a separate living space with room to lounge and work. Upstairs, three spacious bedrooms, two full baths, and a full laundry room make daily life effortless. The primary suite is a stand out - with a 5-piece ensuite featuring full-height mirrors, and his-and-her closets that almost make a room on their own. The finished lower level has a private entrance from the garage, a full bathroom, and an oversized room ready to become whatever you need - a fourth bedroom, home office, family hangout, or all of that at the same time. With its generous size and smart layout, you wont have to choose. In a neighbourhood known for its historic estates, this 2008-built home is a rare find, offering the charm of Ottawa legacy with the comfort and efficiency of modern construction. If you know Rockcliffe, you already know this opportunity doesn't come often. And if you don't - this is your chance to find out why. (id:35885)
163 Namaste Walk
Ottawa, Ontario
Welcome to this beautifully maintained home, offering contemporary elegance and thoughtful upgrades throughout. This lovely home built by Minto(Monterey model) in 2022, Offers 1878Sqft of living space. This property boasts an open-concept main floor with 9' ceilings, creating a bright and spacious atmosphere. The gourmet kitchen features sleek quartz counters, perfect for both everyday living and entertaining. Upstairs, you'll find three well-appointed bedrooms and two full baths, including a convenient laundry room on the second floor for added functionality. The finished basement provides extra living space with a large family room, ideal for relaxation, gatherings or home office purpose. Additional highlights include a nice and clean single-car garage, Hardwood stair, Professional clean condition that enhance comfort and style. Rental application, Government issued photo ID, Full credit report, Job letter, Pay stub, reference letter, Notice of assessment are required. (id:35885)
1171 Yorks Corners Road
Ottawa, Ontario
Welcome to a property that truly has it all: Tucked away on 48 ac of lush forest in beautiful Edwards, Ontario, this sprawling walk-out bungalow isn't just a home its a lifestyle. Whether you're dreaming of a country retreat, multi-generational living, or a savvy investment opportunity, this property is ready to deliver. From the moment you arrive, you're greeted by the beauty of nature and the quiet sense that you've found something special. Step inside the main level and discover an expansive open-concept layout where natural light spills across hardwood floors and a stunning marble fireplace. The kitchen is a showstopper designed for serious cooks and casual gatherings alike with gleaming granite countertops, stainless steel appliances, and endless workspace. Just off the dining area, glass doors open to a wide balcony. Morning coffee here is a ritual you wont want to miss. With built-in propane hookup, dinner on the grill is just a few steps away. The main floor offers three spacious bedrooms, including a luxurious primary suite with his and hers walk-in closets and a spa-inspired ensuite complete with a soaker tub and glass-surround shower. A second full bath serves the remaining bedrooms, and the main-floor laundry room conveniently located across from the primary bedroom adds everyday ease. The fully finished walk-out basement includes high ceilings, oversized windows, and a second complete living space including a full kitchen, dining, and living area it feels more like a second home than a basement. You'll find four additional bedrooms, two full baths (one with laundry), and a primary suite with its own ensuite and walk-in closet. Step outside to a shaded patio and soak in the peaceful beauty of the land around you. Practicality meets comfort here, with radiant floor heating throughout both levels and the garage, separate hydro meters for each unit, and a double septic system. Attached double garage includes inside access to both levels. 30 min to downtown. (id:35885)
201 Alvin Road
Ottawa, Ontario
Discover the charm of this upper two-storey, 2 bedroom plus den condominium nestled in the highly desirable Manor Park neighborhood. The main floor presents an inviting open-concept layout, seamlessly integrating the dining and entertaining areas, perfect for hosting gatherings. A versatile den, easily adaptable as a third bedroom, adds to the functionality of this level. Admire the rich tones of the Brazilian Cherry hardwood flooring that flows throughout, complemented by the convenience of a powder room. Enjoy cozy evenings by the wood-burning fireplace, and step out onto the rear balcony for fresh air. Ascend to the second floor to find two well-appointed bedrooms, a dedicated laundry room for added convenience, and a spacious three piece family bathroom. The generously sized primary bedroom offers ample closet space and the luxury of a private balcony. Benefit from modern upgrades including a high-efficiency boiler installed in 2017. Comfort is ensured year-round with AC units on both floors. Embrace the outdoor lifestyle with easy access to scenic trails along the Ottawa River, and enjoy the vibrant shops and diverse restaurants of Beechwood Village, all within walking distance. This exceptional condo offers approximately 1140 square feet of comfortable living space. Book your showing today Don't miss the opportunity to see this property firsthand. Contact us today to arrange your personal viewing! (id:35885)




