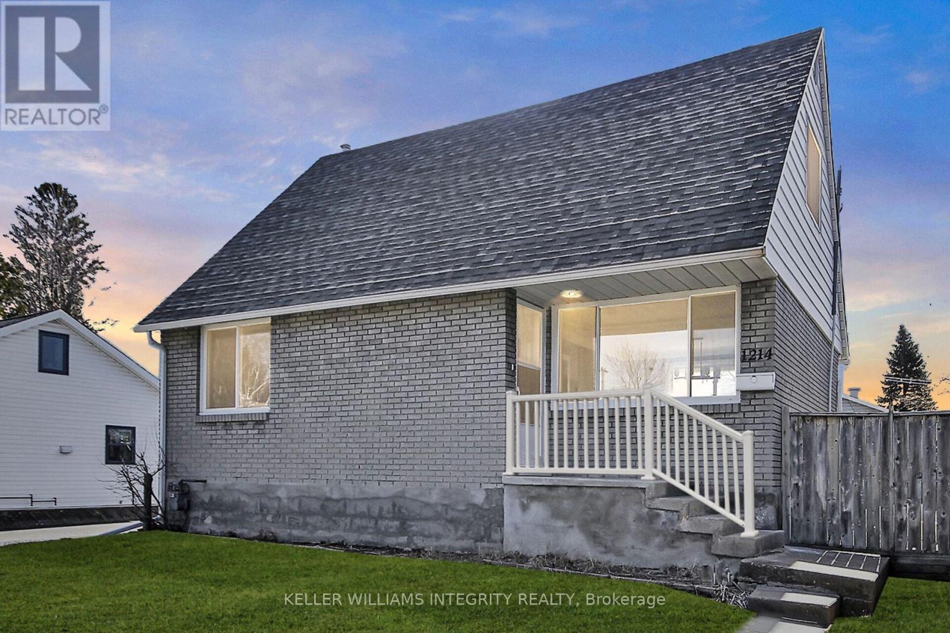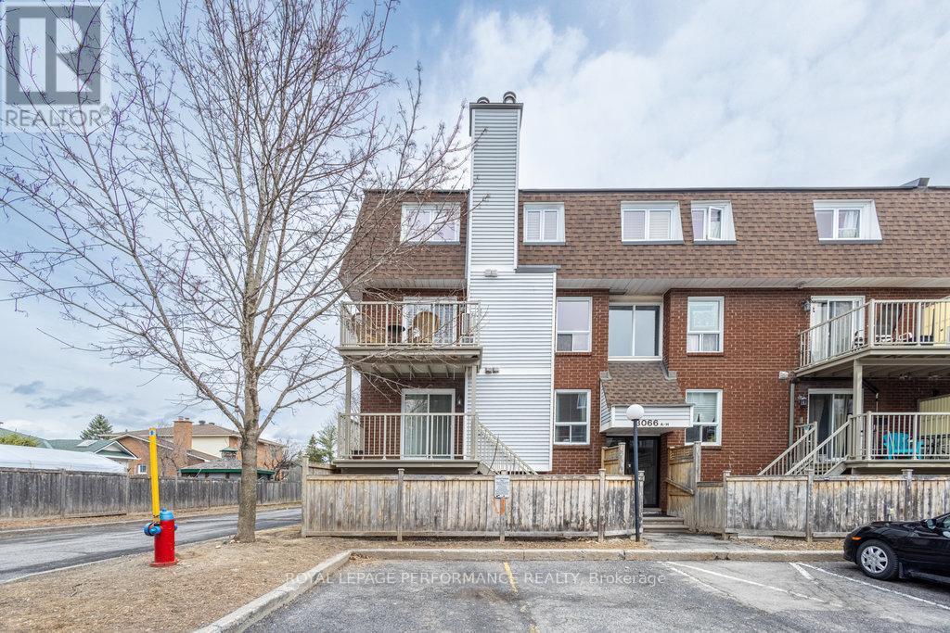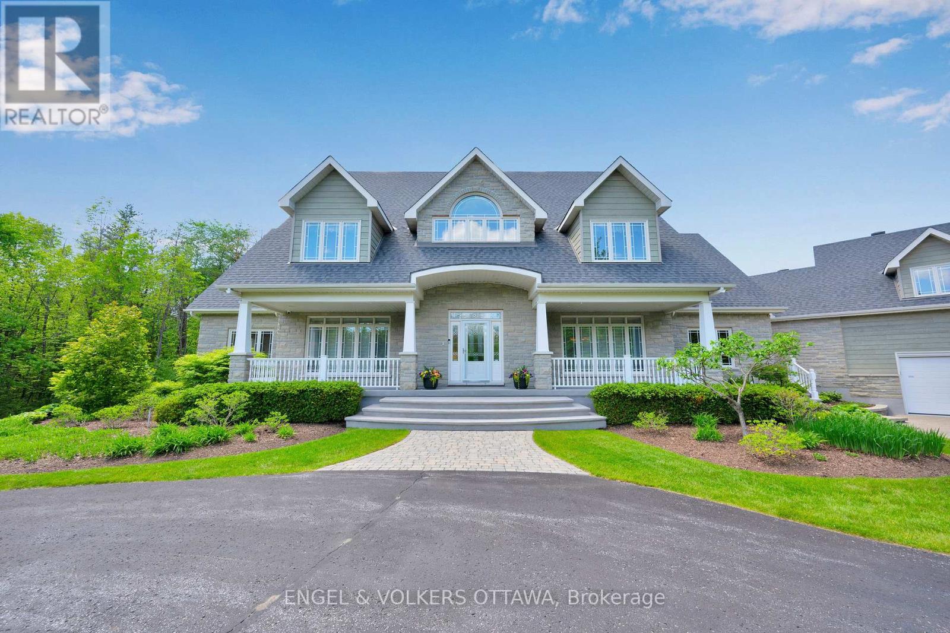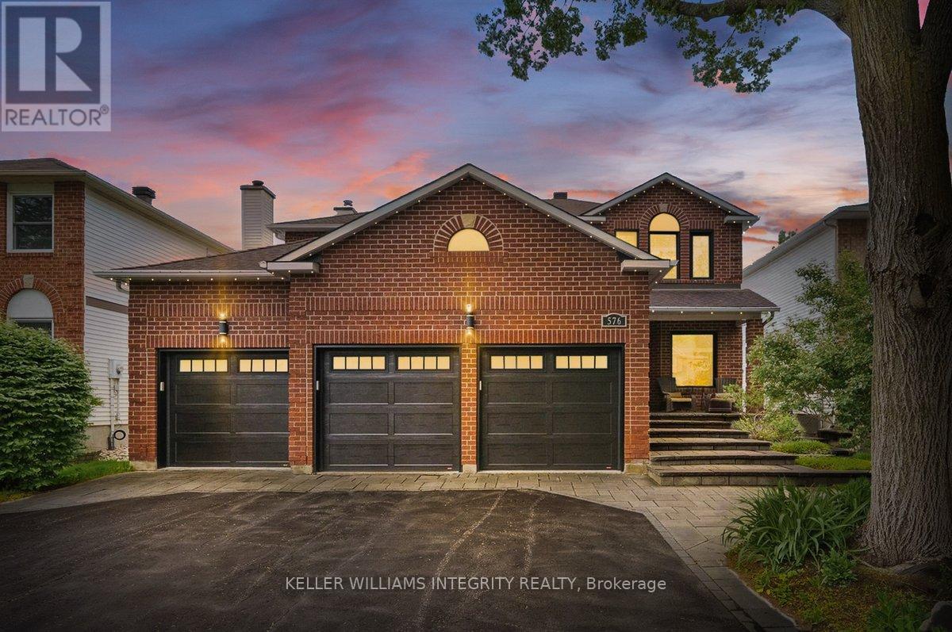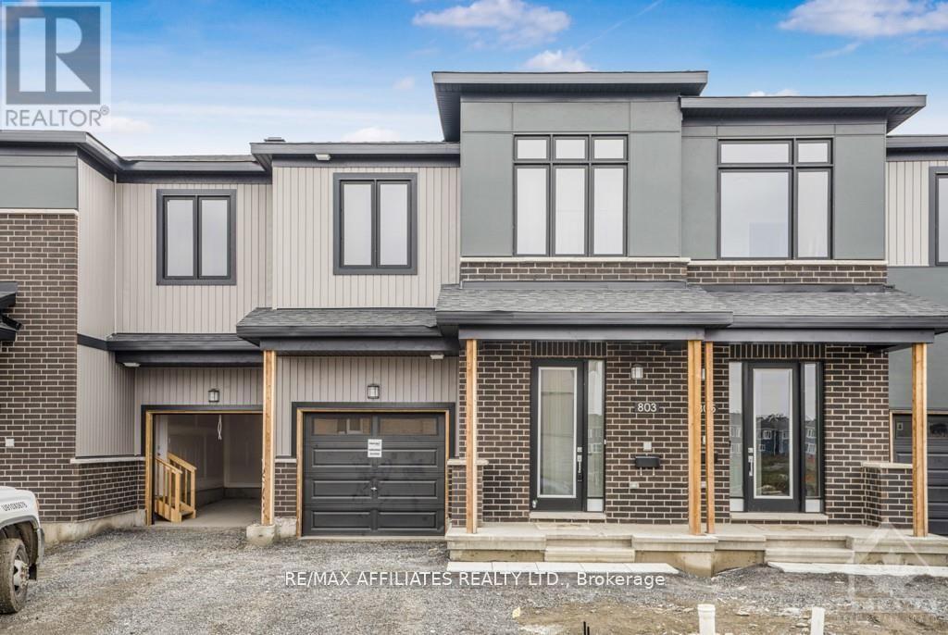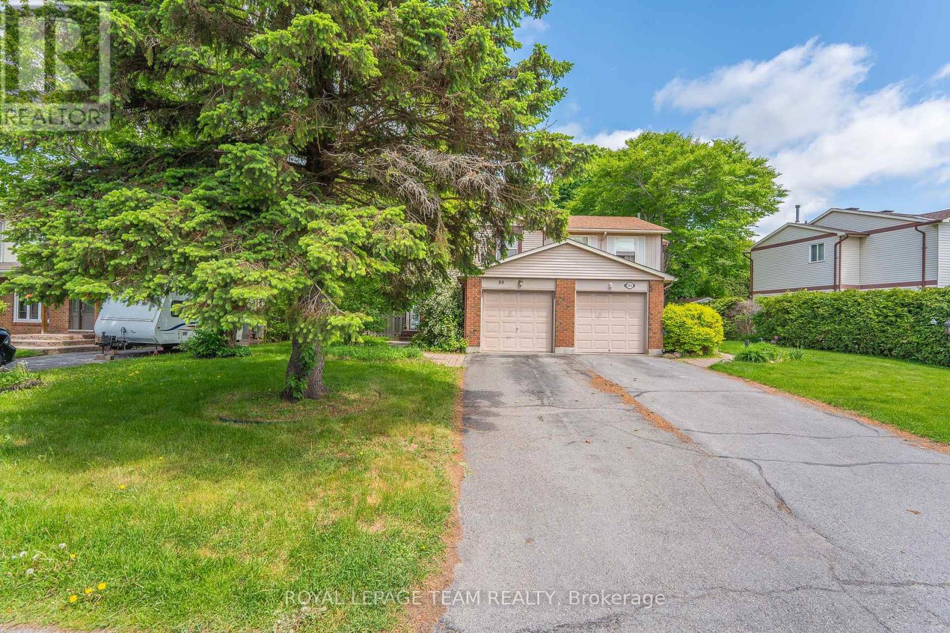2184 Sunset Cove Circle
Ottawa, Ontario
Immaculate 5-bedroom, 4.5-bathroom home in the highly desirable Barrhaven Half Moon Bay community. This exceptionally well-maintained property is filled with natural light and offers the perfect blend of luxury, space, and functionality for modern family living. Step into a spacious tiled foyer that opens to formal living and dining rooms featuring elegant tray ceilings, hardwood flooring, and oversized windows that bathe the space in natural light. The dining room connects seamlessly to a chefs kitchen, complete with granite counters, tiled backsplash, stainless steel appliances, a large prep island with breakfast bar, and abundant cabinetry. An eat-in area provides the perfect spot for casual meals, while the adjacent family room with cozy gas fireplace invites relaxed evenings at home. A convenient powder room and laundry room complete the main level. Upstairs, the spacious primary bedroom features a 5-piece ensuite with double vanity, soaker tub, glass shower, and a walk-in closet. Three additional generously sized bedrooms each have access to an ensuite bathroom, the main hall features a linen closet great for storing essentials. The finished basement expands your living space with a large recreation room, two additional bedrooms, a full 3-piece bath, and ample storage. Step outside to a fully fenced backyard private, safe, and perfect for summer BBQs, kids at play, or relaxing evenings with friends. A large deck extends your living space outdoors, ideal for entertaining or unwinding under the open sky. Whether you're hosting or relaxing, it's a backyard built for connection and comfort. Outside, enjoy a private driveway and 2 separate garages, offering excellent parking and storage. Pride of ownership is evident throughout - just move in and enjoy. Located close to top-rated schools, parks, shopping, and transit, and Steps to Minto Recreation Centre - this home truly has it all. A rare opportunity in one of Barrhaven's most family-friendly neighborhoods! (id:35885)
6 - 220 Lebreton Street N
Ottawa, Ontario
Available July 1st. Ideally located at the corner of Lebreton St N and Arlington, this well-maintained unit offers a convenient lifestyle in the heart of the city. Just a short walk to top-rated restaurants, shops, and public transit perfect for young professionals looking to stay connected to everything Ottawa has to offer. Inside, you'll find a bright and functional open-concept layout with two bedrooms and one full bathroom. The kitchen is thoughtfully designed with quartz countertops and stainless-steel appliances, including a gas range. Shared laundry facilities are available in the building, and one parking spot may be rented at an additional cost $150/month. This unit has a private balcony and residents can also enjoy access to a spacious rooftop terrace with city views. Don't miss this great opportunity to live in a vibrant, central neighbourhood! Rental application, credit check & proof of employment required. Tenants pay Heat & Hydro. (id:35885)
1214 Foxbar Avenue
Ottawa, Ontario
Welcome to 1214 Foxbar, a fantastic opportunity in a prime central location just off Bank Street! Close toSouth Keys Mall, restaurants, shopping, and transit, this home offers unbeatable convenience with easyaccess to the airport and future developments in the area.Perfect for first-time home buyers and investors,this property is priced to sell and move-in ready. The owner has recently installed new laminate floors,updated kitchen cabinets, sinks, and countertops, and given the home a fresh coat of paint - making it agreat space to call home or an excellent addition to your investment portfolio.With strong futuredevelopment potential, this is a smart buy in a growing area. Don't miss out - schedule your showing today!Some photos are virtually staged. (id:35885)
8 Scharf Lane
Ottawa, Ontario
A rare find! This TRUE 6-bedroom home offers outstanding flexibility perfect for large families or professionals working remotely. Easily tailored to your needs, the layout can also be configured as 4 bedrooms with 2 dedicated home office spaces or use one of the bedrooms as a den. Upon entry youll be greeted by elegant French doors that open to a spacious living room featuring pot lights, built-in shelving, and a contemporary electric fireplace. The inviting dining area is accented by charming wainscotting and a beautiful bay window. Sun-filled kitchen offers extensive cabinetry, a generous eating area and an abundance of windows. Bonus main floor 3 season sunroom, with access to the backyard and garage. The second level boasts three good-sized bedrooms and an updated 4pc bathroom. The third floor features the primary bedroom with sitting area, full bathroom with soaker tub and separate shower, plus two additional bedrooms/flex rooms plenty of options for your individual needs! Finished basement offers an entertainment-sized rec room with gas fireplace, laundry and ample storage. Outdoors, enjoy the beautifully landscaped south-east facing back yard complete with many lovely perennials, deck, patio area and cedar gazebo. Great location in popular Glen Cairn, steps to schools, parks, the Trans Canada Trail, shopping and public transit plus easy access to the CTC and Tanger Outlets! Just move in and enjoy this wonderful home! (id:35885)
E - 3066 Councillors Way
Ottawa, Ontario
Upper End unit conveniently located off Bank Street only 3km away from the South Keys LRT Station. This bright spacious unit is one of the larger units in this condo complex. The main floor has hardwood floors, a cozy living room with a fireplace open to the dinning room with patio doors to your balcony. The kitchen has stainless steel appliances with the kitchen sink facing a window. In-suite laundry and a powder room also on the same level. The second floor has 2 large bedrooms with each their own 4 piece ensuite! The primary bedroom has a walk-in closet and the second bedroom has wall to wall closet. The hot water tank is owned and newer. Condo fees include water, and your only utility bill is hydro which has been $120/month on equal billing for this seller. (id:35885)
404c - 997 North River Road
Ottawa, Ontario
Welcome to 997 North River Road #404C, located in the sought-after Waterbrooke Condominiums. This penthouse-level 2-bedroom + den, 2-bathroom unit has been lovingly maintained and recently refreshed with new carpeting and fresh paint. It features two private south-facing balconies and one underground parking space. Step into a welcoming entryway leading to a bright living room with a double-sided wood-burning fireplace and a separate dining area, ideal for entertaining. The kitchen offers ample cabinetry and a skylight for added natural light. The den, complete with French doors and balcony access, provides a perfect space for a home office or reading nook. A generously sized second bedroom, a 3-piece main bathroom, and a large primary suite with a walk-in closet and ensuite featuring a soaker tub complete the layout. In-unit laundry adds everyday convenience. The beautifully landscaped courtyard includes interlock walkways and raised flower beds, creating a peaceful setting. This well-managed low-rise building is nestled between the Rideau River and Vanier Parkway, just a short walk to Loblaws, the Rideau Sports Centre, public transit, and scenic bike paths. Enjoy quick access to Highway 417 and a short commute to downtown. Some photos have been digitally staged. (id:35885)
18 Forestgrove Drive
Ottawa, Ontario
Welcome to 18 Forestgrove Drive - Nestled on a lush, private lot in the highly coveted Woodside Acres community, this extraordinary home is just minutes from the heart of Stittsville. Built in 2002 with architectural intention and timeless quality, this home blends classic design with exceptional function and lifestyle appeal. Step inside to find a grand foyer that opens to elegant formal living and dining spaces, leading into a breathtaking great room with soaring ceilings and a gas fireplace. Walls of windows flood the space with natural light and frame views of the beautiful landscape. A gourmet, chef-inspired kitchen features high-end stainless steel appliances, a rare double island, walk-in pantry, and overlooks a bright eat-in area that flows seamlessly into a screened-in porch outfitted with new screens and its own heat pump and A/C for year-round enjoyment. The main floor offers two generously sized bedrooms, a private home office (or optional fifth bedroom), and tasteful finishes throughout. A true primary retreat overlooking the private yard, offering dual walk-in closets and a spacious ensuite with glass shower, large soaker tub, custom cabinetry, and heated flooring. Upstairs, a loft with two expansive bedroom suites each featuring their own private ensuite bathroom and walk-in closet, ideal for family or guest retreats. The fully finished lower level is an entertainers dream: enjoy a custom Deslaurier wet bar, home theatre with integrated surround sound, space for a pool table and games area, home gym, and a full bathroom. A bonus loft above the 3+ car garage with a separate entrance offers exceptional flexibility perfect for multi-generational living, home business, or studio. Whether you're hosting, relaxing, or working from home, 18 Forestgrove Drive offers unmatched quality, thoughtful design, and move-in-ready luxury in one of Ottawa's most prestigious enclaves. (id:35885)
576 Princess Louise Drive
Ottawa, Ontario
Impressive 5-bedroom, 4-bathroom executive home with a rarely offered 3-car garage in the highly desirable community of Fallingbrook! Exceptional curb appeal with an extended interlock driveway for 6 vehicles and a welcoming front porch, enhanced by professionally installed Celebright lighting that allows you to easily light up your home for any occasion. Inside, a spacious foyer with large closet opens to spacious living and dining rooms with rich hardwood floors. The updated eat-in kitchen features sleek grey cabinetry, granite countertops, stainless steel appliances, a full wall pantry, and a breakfast bar overlooking the bright eating area. The adjacent family room with cozy wood-burning fireplace creates the perfect space for gatherings. Large windows and patio doors flood the main level with natural light and lead to a fully fenced, oversized backyard complete with a deck, gazebo, storage shed, and ample green space for families and pets. The main floor also includes a convenient partial bathroom, laundry/mudroom with garage access. Upstairs, enjoy a skylight-lit landing leading you to the great size primary suite with walk-in closet and luxurious 5-piece ensuite with glass shower and deep soaker tub, plus three additional bedrooms and a full bathroom. The fully finished basement offers a versatile recreation room with bar and gym areas, a 5th bedroom, 3rd full bathroom, and plenty of storage. Set walking distance from scenic Princess Louise Falls, multiple parks, trails and proximity to all many restaurants, shopping, and transit - this stunning turn-key home checks every box for the modern family! (id:35885)
91 Mudminnow Crescent
Ottawa, Ontario
Welcome to 91 Mudminnow Crescent, a beautifully crafted detached Caivan residence built in 2022, nestled in the heart of the highly desirable Avalon West community. This modern home offers the perfect blend of style, comfort, and convenience, making it an ideal choice for families, professionals, or anyone seeking a vibrant and connected neighbourhood lifestyle. Boasting a prime location, this residence provides easy access to an abundance of local amenities, including scenic parks, reputable schools, bustling shopping centres, and reliable public transportation options, all just minutes from your doorstep. Whether you're commuting downtown or enjoying a weekend outing, everything you need is within reach. Step inside to discover a thoughtfully designed open-concept main floor that exudes contemporary elegance. The welcoming layout features a sleek modern powder room, stylish updated pot lights, and a bright, spacious living area perfect for both relaxing and entertaining. The adjoining tiled kitchen is complete with ample cabinetry and a seamless flow to the backyard, ideal for summer enjoyment. Upstairs, you'll find three generously sized bedrooms, each offering comfort and tranquility. The master suite is a true retreat, featuring a walk-in closet and a 5-piece ensuite with double sinks, a soaking tub, and a separate glass-enclosed shower, perfect for unwinding after a long day. The fully finished lower level offers incredible versatility and can be customized to fit your lifestyle, whether you envision a home office, fitness area, playroom, or entertainment space. Schedule your private tour today! (id:35885)
1404 - 556 Laurier Avenue W
Ottawa, Ontario
Stylish 2-Bed, 2 (FULL)-Bath Retreat in the Heart of Downtown Ottawa! Welcome to your urban oasis at 556 Laurier Avenue West! This well maintained 2-bedroom, 2-bathroom gem boasts a prime downtown Ottawa location, placing you steps away from the vibrant Rideau Centre, the sleek LRT, and the iconic Parliament Hill --urban living at its finest, and surprisingly affordable! Step into a bright, modern haven with gleaming parquet hardwood and chic tile floors -no carpets in sight! The dazzling white kitchen shines with style, ready for your culinary flair. The primary bedroom is your personal retreat, complete with a full ensuite bathroom for ultimate comfort, while the second bedroom and additional full bath offer flexibility and privacy. In-unit laundry, underground parking, and a dedicated locker make life a breeze. Your northwest-facing balcony steals the show, overlooking the river perfect for morning coffee or sunset sips! Live resort-style with incredible building amenities: dive into the pool, unwind in the sauna, stay fit in the gym, or fire up the BBQ terrace for summer fun. Condo fees cover building insurance, caretaker, water/sewer, and central air -worry-free living at its best! Vacant and ready, this beauty can be yours fully furnished (please inquire). Don't miss this downtown dazzler, schedule a viewing today and embrace the vibrant, convenient, and stylish lifestyle you've been dreaming of! (id:35885)
803 Voie Cerulean Way
Ottawa, Ontario
Welcome to this bright and spacious 3-bedroom, 3-bath townhouse located in a desirable new community. The open-concept main floor features gleaming hardwood flooring and a contemporary kitchen with sleek countertops, perfect for entertaining. Upstairs, enjoy a generous primary suite with a private ensuite and two walk-in closets, plus two additional well-sized bedrooms and a versatile nook perfect for a home office. The fully finished basement offers a versatile space with a cozy family room, laundry area, and ample storage space. Conveniently located near shopping, cinema, transit, recreation, and just minutes to downtown. Rental Application Requirements: Credit check and proof of employment. (id:35885)
99 Seabrooke Drive
Ottawa, Ontario
Welcome to 99 Seabrooke Drive! A great opportunity for investors or first time home buyers! This 3 bedroom, 3 bath semi detached home is ideally located in the heart of Glen Cairn - just steps from the public pool, tennis courts, and library! This family-friendly neighbourhood is perfect for those who love to stay active and connected to the community. Step into the warm and inviting living room, designed for both relaxation and entertaining. This spacious area features an abundance of natural light. Enjoy your morning coffee in the cozy dining area that overlooks the backyard. Upstairs, you'll find 3 generously sized bedrooms that offer comfort and privacy, providing flexibility for families, guests, or a home office. A convenient 4 piece main bathroom is also located on the second level. The finished basement offers a great extension of versatile space, perfect for a home theatre room, home office, or space for the kids and their friends. The lower level also offers a convenient 3 piece bathroom. Unwind after a busy day in the backyard and enjoy a nice warm summer day. Roof 2013, Furnace 2013. (id:35885)


