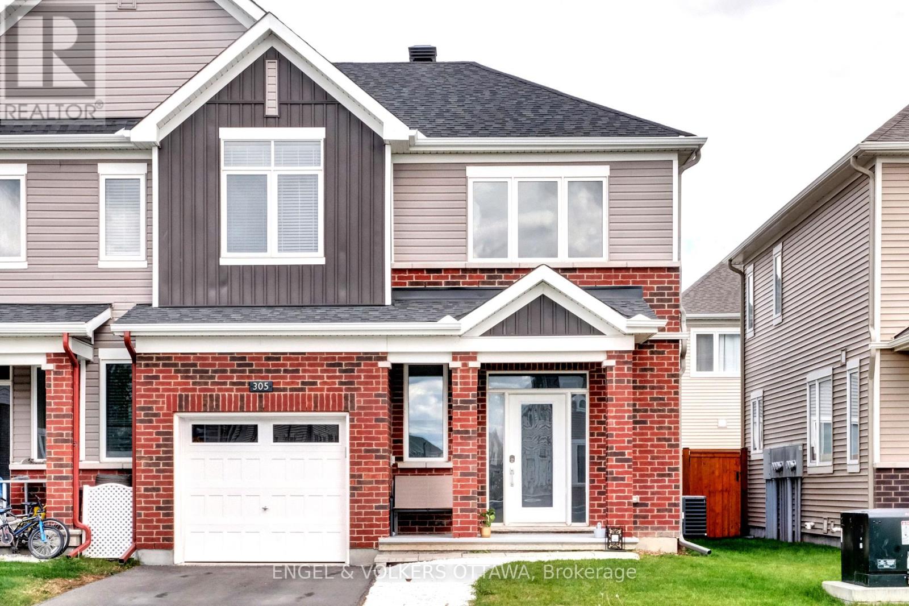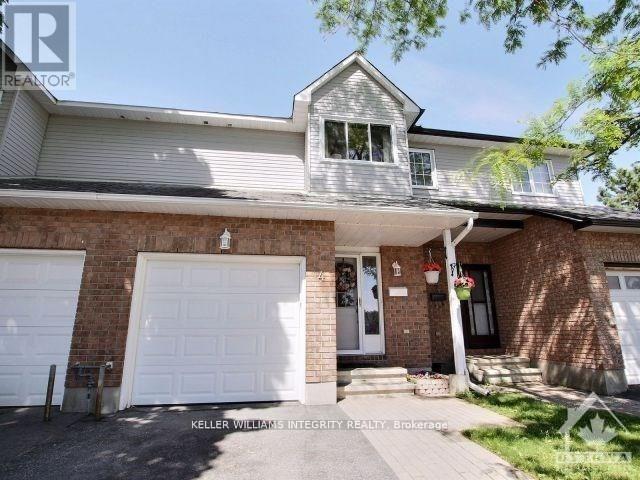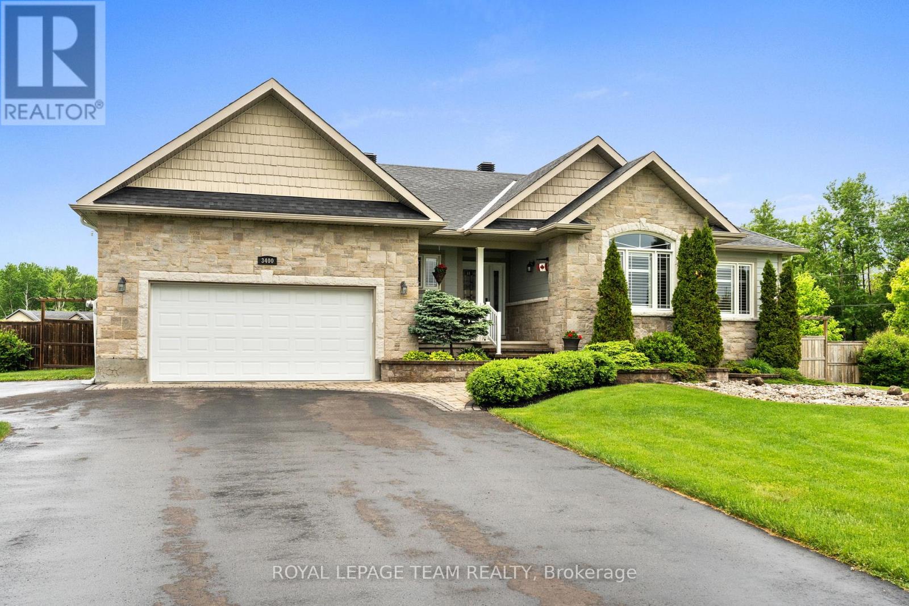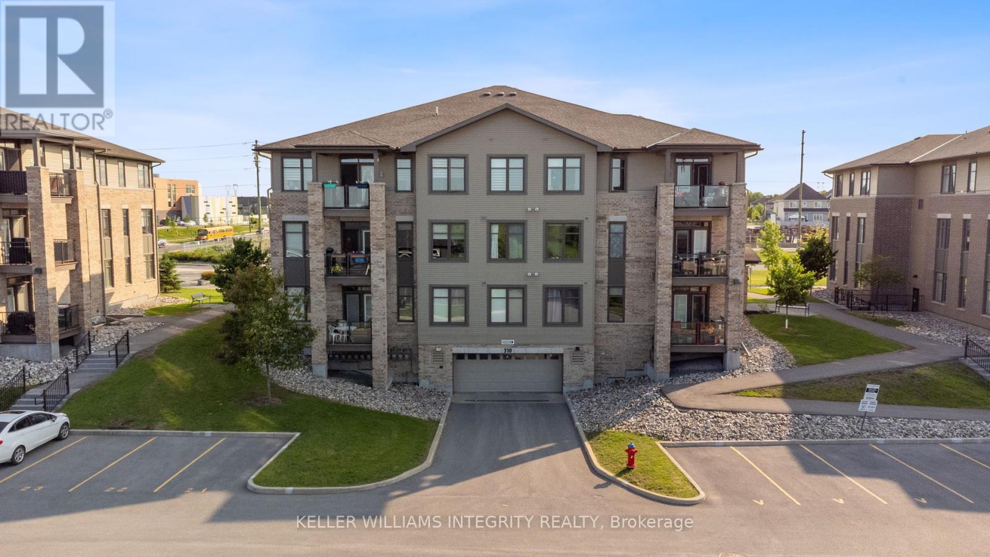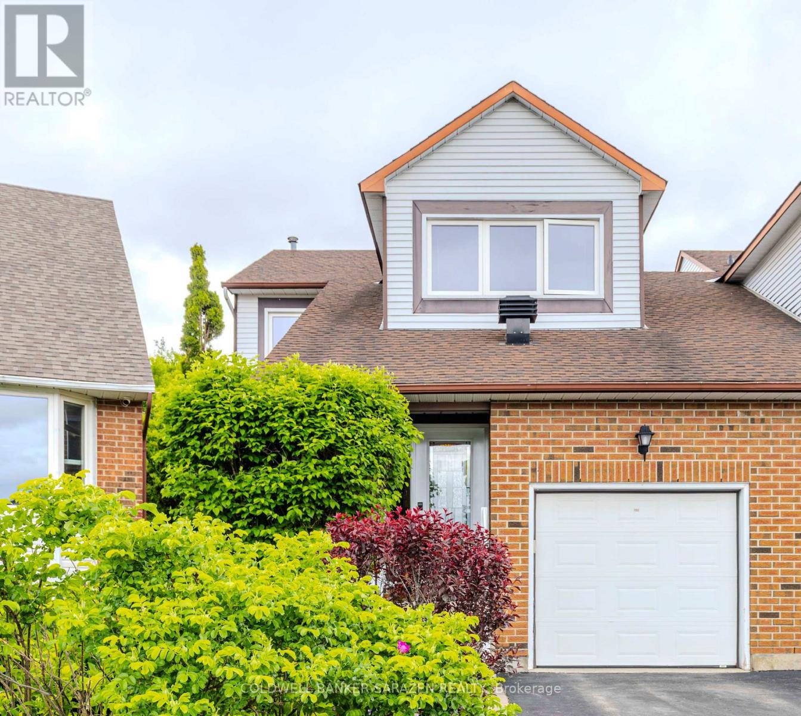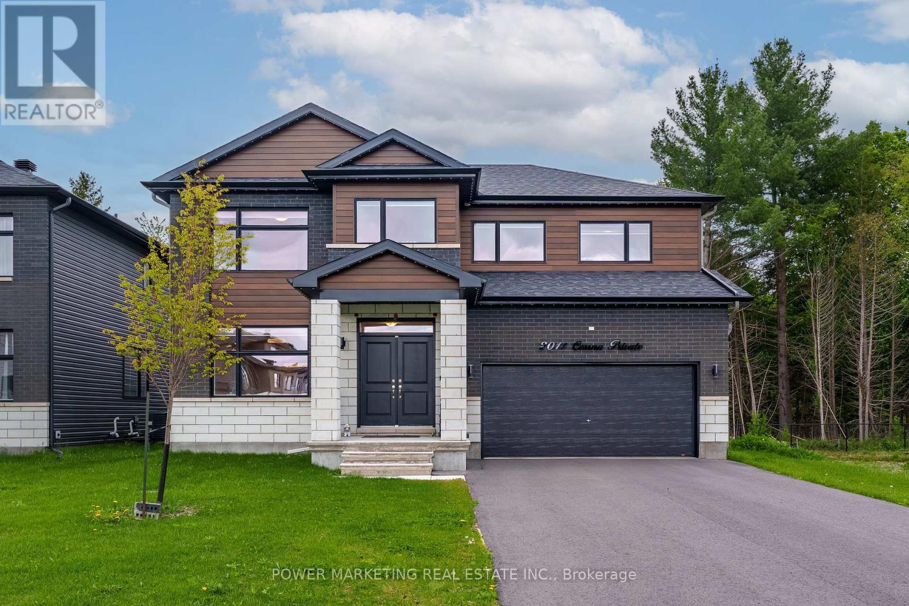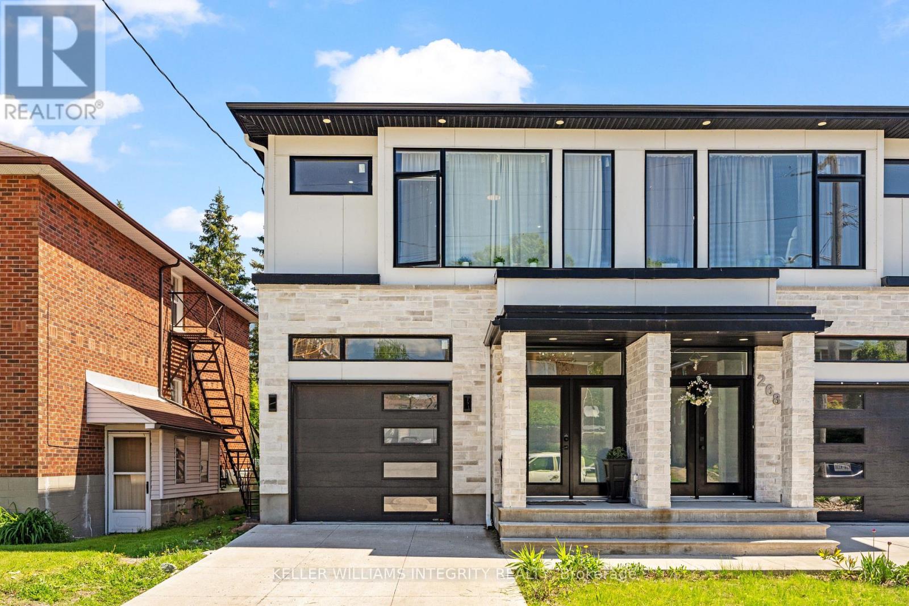118 Pennant Avenue
Ottawa, Ontario
Welcome to 118 Pennant Avenue, a beautifully maintained 2-bedroom, 2-bathroom end-unit townhome located in the Half Moon Bay community of Ottawa. Built in 2012 by Mattamy Homes, this bright and spacious Thornbury model offers an inviting open-concept layout with abundant natural light and stylish flooring throughout the main living areas. The modern kitchen features stainless steel appliances, a large island with a double sink, and ample counter space, ideal for cooking and entertaining. The adjacent living room opens to a private balcony, perfect for enjoying your morning coffee or unwinding at the end of the day. Upstairs, you'll find two generously sized bedrooms, including a primary suite with a walk-in closet and ensuite access to a well-appointed 3-piece bathroom. The entry-level includes a powder room, laundry area, inside access to the single-car garage, and a welcoming foyer. With charming curb appeal, a landscaped front yard, and an additional driveway parking space, this home is move-in ready. Located close to parks, schools, shopping, and public transit, 118 Pennant Avenue offers modern comfort and convenience in a family-friendly neighbourhood. (id:35885)
305 Lamarche Avenue
Ottawa, Ontario
Bright and spacious end-unit townhome in the newly developed Orléans Village enclave, part of the sought-after Chapel Hill community. This Caivan 3E model offers a smart, contemporary layout with modern finishes and plenty of natural light throughout. With 3 bedrooms, 2.5 bathrooms, and a fully finished basement, there's ample room for growing families or professionals seeking flexible space. The main floor features gleaming hardwood floors, 9-foot ceilings, a generous living room, a formal dining area, and a stylish powder room. The gourmet kitchen is highlighted by quartz countertops, an oversized island with breakfast bar, stainless steel appliances, and a sleek backsplash. Upstairs, you'll find three impressively sized bedrooms, including a primary suite with a large walk-in closet and a private 3-piece en-suite. A full bathroom with tub completes the upper level. The finished basement adds valuable living space with a large rec room, laundry area, and plenty of storage. Ideally located in a family-friendly neighbourhood close to shopping, schools, restaurants, parks, and transit. (id:35885)
4 Rueter Street
Ottawa, Ontario
Available August 1st! Step into this lovely 3-bedroom, 3-bathroom townhome that's comfortable, stylish, and ready for you to move in. You'll love the beautiful hardwood floors on both the main and upper levels, and the cozy wood-burning fireplace with a marble finish adds a warm, welcoming touch to the living room. All the windows and interior doors were replaced a few years ago, giving the home a fresh look while helping with energy efficiency. The kitchen has been nicely updated with a granite countertop and stainless steel appliances, a great space for cooking and hanging out with friends or family. You'll also notice charming details throughout, like crown molding in the main living area, powder room, and primary bedroom. Pot lights and modern fixtures brighten every corner, creating a cheerful and inviting vibe. And don't forget the backyard, a peaceful little oasis with a big deck, a cute patio, and a well-maintained garden, perfect for relaxing or entertaining outdoors. (id:35885)
2518 Thorson Avenue
Ottawa, Ontario
Beautiful renovated bungalow. Spacious main floor with laminate floors features separate living and dining rooms, a kitchen with plenty of cupboards and stone counter spaces, 3 +1 spacious bedrooms and two full baths. There is a fully finished basement with an additional bed, and the second full 3 piece bath w/stand-in shower and laundry room! Fully fenced back yard with a gas heated and insulated shed. Property is close to HWY 417, Transit, IKEA Restaurants, Shopping, Parks, Schools, Bike trails and so much more! Available July 1 2025., Flooring: Laminate, Flooring: Carpet Wall To Wall (id:35885)
3400 Summerbreeze Drive
Ottawa, Ontario
Outstanding Executive Bungalow in Sought-After South Creek Village, Osgoode! Welcome to this pristine former model home in South Creek Village, one of Osgoodes' most desirable communities. This exceptional Cantley Model bungalow sits on a spacious corner lot and showcases extensive builder upgrades and meticulous homeowner improvements, offering a truly complete package. Step inside to discover a stylish and functional layout featuring 3 bedrooms and 2 bathrooms. The main floor boasts elegant hardwood and tile flooring, a bright and airy great room with a stunning stone gas fireplace and rustic wood mantle, and a chef's kitchen complete with upgraded cabinetry, a large quartz peninsula, and stainless steel appliances. The primary suite is a spacious retreat with a walk-in closet and a luxurious ensuite featuring a tiled glass shower. Other interior upgrades include California shutters, a custom laundry area with cabinetry and a stainless steel sink, and a beautifully finished lower-level family room. A full water treatment system adds to the home's value and comfort. The exterior is equally impressive: Interlock entrance with retaining walls; Armour stone culverts; Irrigation system; Generlink hookup for generator; Expansive deck with a large hardtop gazebo; Canvas awnings for shade and comfort; Garage has additional rear 8 x 10 storage area. Enjoy beautifully groomed gardens, a cozy fire pit, and ample yard space perfect for family gatherings or a game of touch football. This is truly a 10/10 turnkey home, immaculately maintained and ready for its next chapter. Start packing! (id:35885)
41 Milner Downs Crescent
Ottawa, Ontario
Welcome to 41 Milner Downs - A Beautiful Family Home in Sought-After Kanata! Nestled in the heart of one of Kanata's most desirable neighbourhoods, this charming 3-bedroom, 3-bathroom semi-detached home offers the perfect blend of comfort, space, and convenience. Situated on a generous lot, this property boasts stunning curb appeal and a thoughtfully designed layout ideal for family living. Step inside to discover gleaming hardwood floors throughout the main level, creating a warm and inviting atmosphere. The open-concept living and dining areas are perfect for entertaining, while the modern kitchen flows seamlessly to the stone patio, ideal for summer BBQs or quiet mornings with coffee. Upstairs, you'll find three spacious bedrooms, including a primary suite with an ensuite bath. The fully finished basement offers versatile space perfect as a family room, home office, or play area. Enjoy the tranquillity of this established neighbourhood while being just minutes from all the amenities of Eagleson Road, grocery stores, restaurants, parks, and transit. Families will also appreciate access to some of Kanata's top-rated schools just a short distance away. Don't miss your chance to own this exceptional home in a prime location. Book your private showing today! (id:35885)
104 - 310 Jatoba Private
Ottawa, Ontario
Chic & Spacious 2 Bed + Den Corner Condo in Prime Stittsville Location. A rare opportunity for downsizers, empty nesters, or first-time buyers welcome to this elegantly upgraded 2-bedroom + den condo in the heart of desirable Stittsville. This bright, ground-floor corner unit offers an open-concept layout with hardwood and tile flooring, smooth ceilings, and an abundance of natural light throughout. The modern kitchen is a dream for both everyday living and entertaining, featuring granite countertops, high-end cabinetry, tile backsplash, pantry, and stainless steel appliances. The spacious living and dining area flows onto your own private patio, ideal for enjoying quiet mornings or hosting guests. The generous primary bedroom features a walk-in closet and a stylish 4-piece en-suite with a glass shower. The second bedroom is equally spacious with its own walk-in closet, while the bright den offers flexibility as a home office or potential third bedroom. Enjoy the convenience of in-unit laundry with high-end appliances and plenty of space. This unit includes underground parking, a large storage locker, and access to an elevator-equipped building for effortless living. Located just steps from Walmart Fernbank, parks, trails, and everyday amenities, this condo is perfect for those seeking comfort, style, and low-maintenance living in a vibrant community. Don't miss this rare gem schedule your showing today! Status Certificate has been ordered. 24 hours irrevocable on all offers. (id:35885)
22 Crimson Gate
Ottawa, Ontario
This beautiful home is nestled in a quiet and sought-after neighbourhood of Greenboro. Just steps from the Greenboro O-Train station for an easy commute downtown or to the universities, and within walking distance to Greenboro Library, sports fields, tennis courts, playgrounds, and kms of walking and biking trails.This location is ideal for both convenience and outdoor living. The home is connected to its neighbour only at the garage, ensuring enhanced privacy and a detached-like feel, with extra storage added in 2022 and a separate rear garage entry for added convenience. The main level features hardwood floors and a bright, south-facing galley kitchen with a cozy eat-in bar. From the dining room, step onto a private deck and into a fully fenced, perennial-filled backyard with no rear neighbours, direct gated access to surrounding parkland and trails. A hot tub (2016) with a new cover and lift (2025). Upstairs, you'll find three generous bedrooms, including a primary suite with a double-sided walk-through closet leading to a stylish cheater ensuite. The finished basement includes a spacious recreation room and newly carpeted floor (2025). Pride of ownership shines throughout with thoughtful updates and upgrades that make this home truly move-in ready. Recent enhancements include: Brand-new luxury vinyl flooring on the second level (2024), New carpets in the stairs and basement (2025) with a transferable warranty Bathrooms updated in 2024, Laundry room fully redone (2025), Fresh paint in many rooms for a bright modern look, New roof (2018) is with transferable warranties. Additional attic insulation added in 2018 for energy efficiency, Some windows replaced in 2018. Open House: Saturday,June 7th from 2-4pm. (id:35885)
2011 Cessna Private
Ottawa, Ontario
Discover unparalleled luxury in this magnificent single-family home located in the serene community of Carp. Step inside to find a formal living and dining area that exudes elegance, complemented by 9ft smooth ceilings and exquisite upgraded hardwood floors throughout the main level. The family room is a true showstopper, featuring an upgraded fireplace and stylish backsplash, soaring open-to-above ceilings, and large windows that flood the space with natural light. The open-concept eat-in kitchen is designed for both functionality and style, with two-tone upgraded cabinets, stunning quartz countertops, stainless steel appliances, a gas range, and a spacious island, perfect for culinary enthusiasts and entertaining guests. A convenient full bath , main floor bedroom and a generous mud room complete the main floor, offering both comfort and practicality.Ascend to the second level to find four generously sized bedrooms, including a luxurious primary retreat with a large walk-in closet and a private 4-piece ensuite bath featuring a stand-up glass shower. A well-appointed laundry room adds convenience to this level. The expansive basement presents a blank canvas, ready for your personal touch to create the ultimate entertainment space or additional living area. Step outside to your private backyard oasis, fully fenced and secluded with no rear neighbors, featuring a custom in-ground pool ideal for summer relaxation and gatherings. Dont miss the opportunity to make this luxurious residence your forever home. Call today to schedule a private viewing! (id:35885)
49 Caribou Avenue
Ottawa, Ontario
Tucked away on a quiet, family-friendly street, this warm and inviting 4-bedroom walkout bungalow is the perfect place to call home. From the moment you step inside, you'll love the bright, airy feel, oversized windows, and beautiful hardwood flooring throughout the main floor. The spacious family room with its cozy gas fireplace and feature wall is the heart of the home, opening seamlessly to a kitchen filled with cabinetry and a charming eat-in space, perfect for everyday meals. Formal living and dining rooms offer the ideal setting for gatherings and special moments. The primary suite is a peaceful retreat with a huge walk-in closet and a beautifully updated ensuite featuring radiant heated floors. A second bedroom on the main floor makes a great home office or guest room, and the main floor laundry and second full bath add everyday convenience. Downstairs, the walkout level expands your living space with a massive rec room, another gas fireplace, an oversized bedroom with full-size windows, an additional full bath, a bonus bedroom, and plenty of storage. Step outside to your own private backyard oasis, complete with a 3-tier deck, mature trees, lovely landscaping, and a powered shed perfect for hobbies or a quiet retreat. With updates including a roof (approx. 2015), and furnace (approx. 2013), this home has been lovingly cared for and is ready to welcome its next chapter. (id:35885)
266 Currell Avenue
Ottawa, Ontario
Welcome to this exquisite executive residence, ideally located in the heart of Westboro - just steps from trendy cafés, boutique shops, lush parks, top-rated schools, and moments from Highway 417 for effortless commuting. Built in 2021, this modern home offers a seamless blend of luxury and functionality across three well-appointed levels. The inviting front foyer welcomes you with a generous closet and direct access to the heated garage - perfect for Ottawa winters. Step into the main living area where 9-foot ceilings, sleek tile flooring, and a stylish powder room set the tone for contemporary living. The chef-inspired kitchen features stainless steel appliances, a striking backsplash, and a waterfall-edge granite island that anchors the open-concept layout. It's an entertainers dream, flowing effortlessly into the sun-drenched dining space and airy living room with patio doors that open onto a private, south-facing backyard - ideal for indoor-outdoor living. Upstairs, the primary suite is a luxurious retreat, showcasing warm maple hardwood floors, a walk-in closet, and a spa-like ensuite bathroom. Two generously sized secondary bedrooms, one with cheater access to the full bathroom, and a convenient second-floor laundry room complete this level. The lower level is framed, insulated, and comes with drywall ready for installation - offering an exciting opportunity to customize additional living space. Whether you envision a legal Secondary Dwelling Unit (SDU) for added income or a private suite for multi-generational living, the possibilities are endless. This is modern Westboro living at its finest - schedule your private showing today! (id:35885)
1440 Gaultois Avenue
Ottawa, Ontario
Upper Unit For Rent Only! The basement has a separate unit with a separate entrance. Welcome to this stylish and updated 3-bedroom, 3-bathroom detached two-storey Upper Unit home in the desirable Chateauneuf neighbourhood of Orleans. Nestled on a quiet street with an oversized 128 deep lot, this home features an open-concept main floor with modern grey LVP flooring, a sunken living room with a cozy wood-burning fireplace, a formal dining area, and a kitchen with granite countertops and stainless steel appliances. Upstairs offers three spacious bedrooms including a primary suite with walk-in closet and 2 piece ensuite, and an updated main bath with double vanity. The finished lower level has its own private entrance from the garage and shared laundry with a quiet single tenant in the lower suite. Enjoy a private backyard with a composite deck and patio, plus three parking spots (garage + driveway). Conveniently located near parks, schools, and shopping with major updates already done, this home is perfect for families or professionals. Rent 2400$ + 250$ (Fixed fees for Utilities and garage parking) (id:35885)

