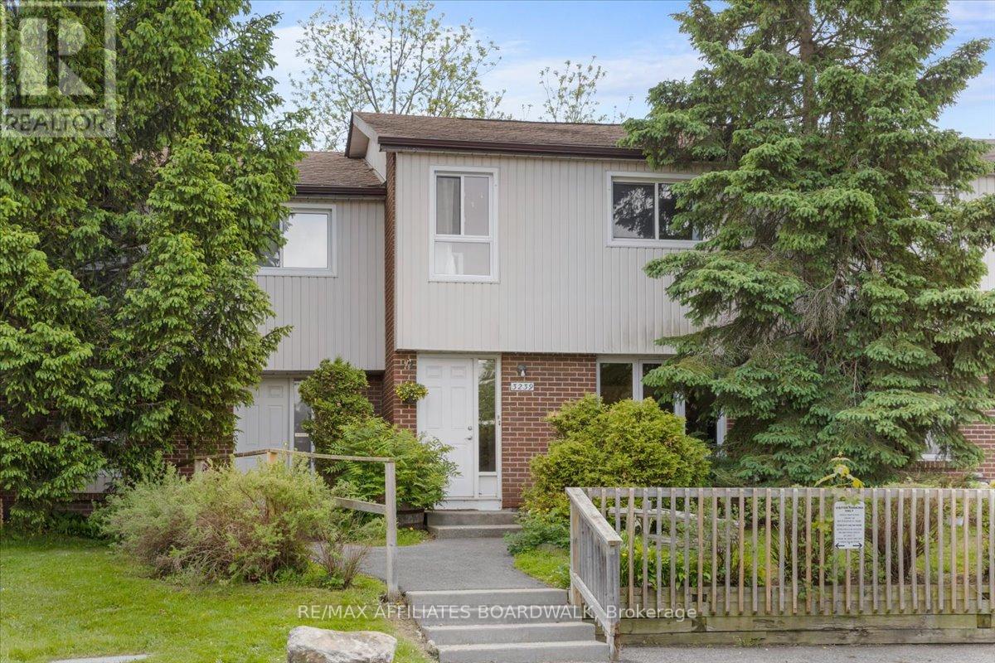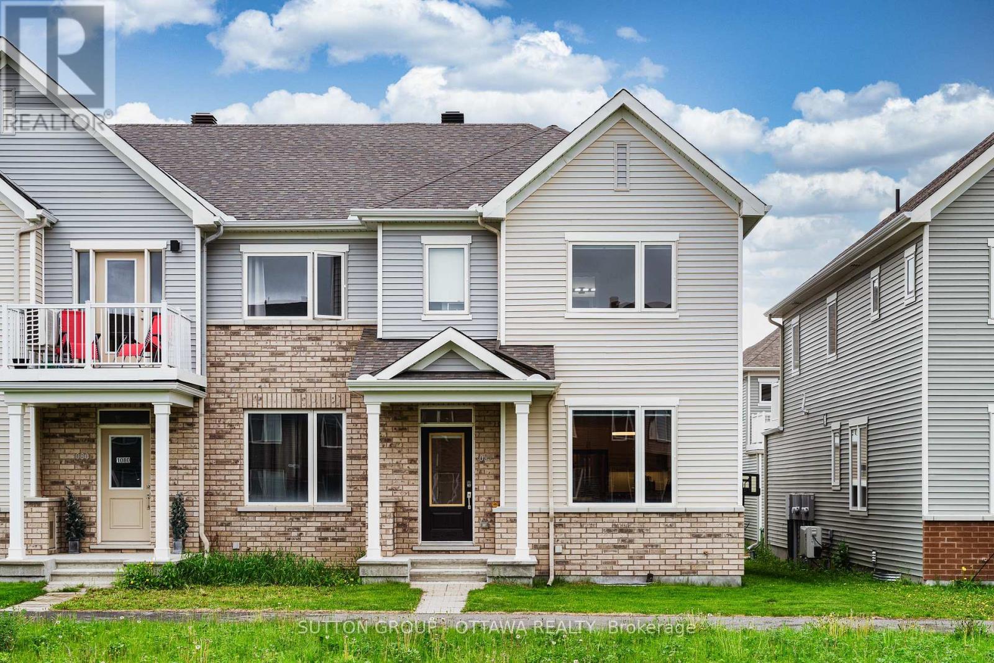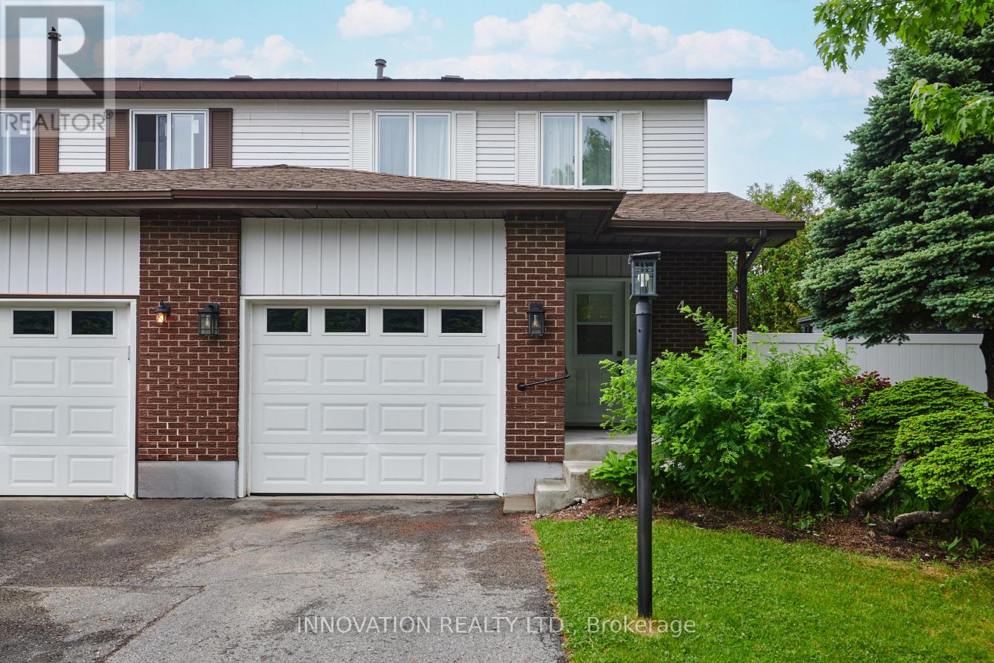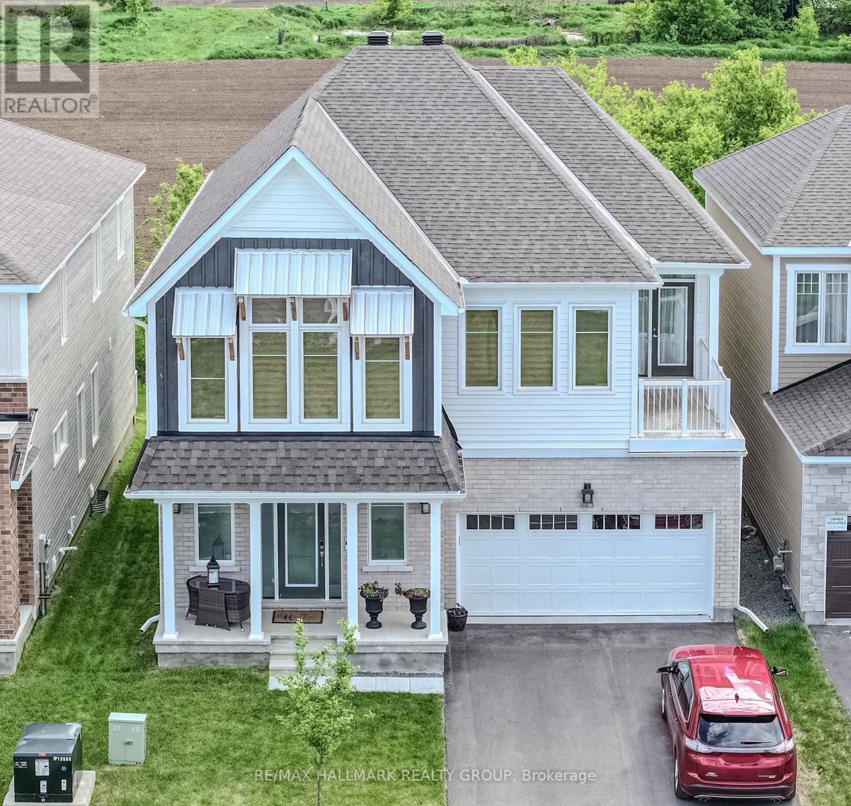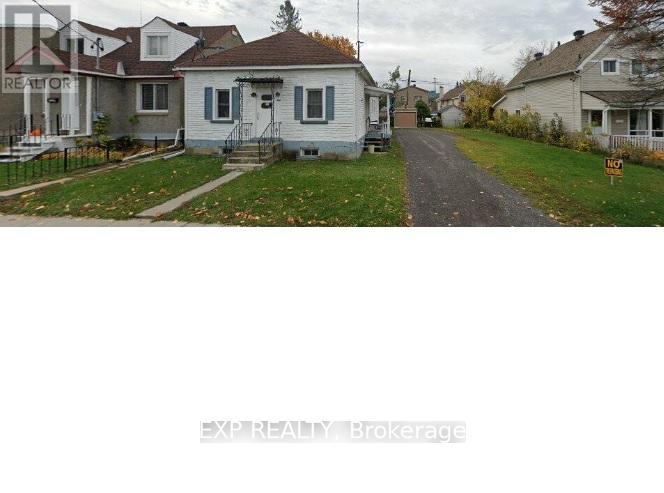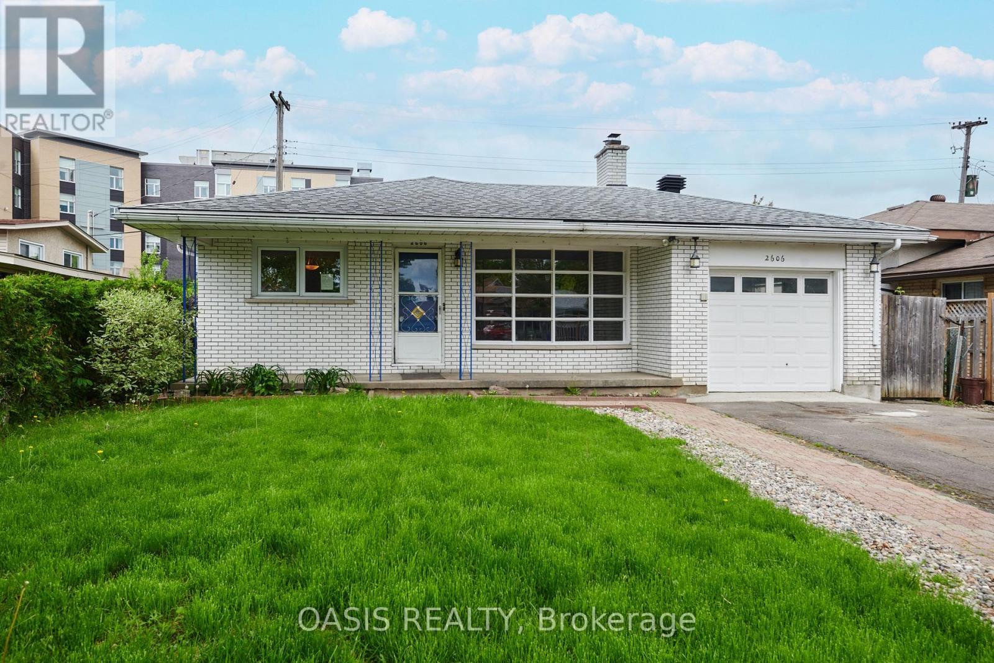6 Zokol Crescent
Ottawa, Ontario
Nestled on a premium lot backing directly onto the lush fairways of Kanata Lakes Golf Course, this distinguished single-family home offers a rare opportunity to own in one of Ottawas most prestigious communities. Lovingly maintained, this residence exudes timeless quality, comfort, and elegance. Step into a spacious foyer that opens to a thoughtfully designed main level featuring an ideal blend of open-concept living and defined formal spaces. The sun-filled living and dining rooms are perfect for entertaining, while expansive windows capture sweeping golf course views and fill the home with natural light. Upstairs, the grand primary suite serves as a true retreat, complete with panoramic views, a luxurious 5-piece ensuite with a corner jacuzzi tub, and a glass-enclosed steam shower. A main-floor private den offers a quiet space for remote work or study. The fully finished lower level is designed for entertaining, featuring a large recreation area and a custom-built bar perfect for hosting guests. Outside, enjoy a private backyard oasis with beautifully landscaped gardens, mature trees, and unobstructed views of the greensideal for relaxing or outdoor gatherings. A fully automatic sprinkler system ensures low-maintenance lawn care during the summer monthsThis exceptional property combines location, lifestyle, and long-term valuean opportunity not to be missed. Book your private showing today and experience the best of Kanata Lakes living. (id:35885)
18 Drysdale Street
Ottawa, Ontario
CONDITIONAL SOLD!!! Waiting for the Deposit! This beautifully maintained and upgraded 4-bedroom Urbandale built detached home is a rare find in Kanatas sought-after Village Green community. Offering 2.5 bathrooms, a finished basement, and parking for up to 3 vehicles (1 garage + 2 driveway), this home checks all the boxes for space, location, and modern comfort.The extra-wide front porch enhances curb appeal. The main level features hardwood floors, a large bay window in the living room that fills the space with natural light, and a seamless open layout between living and dining areas. The kitchen was updated in 2020 with new countertops, faucet, and cabinet hardware, and includes a fridge, stove, dishwasher, and hood fan (all replaced in 2017). The bright family room offers a high sloped ceiling and gas fireplace ideal for everyday gatherings. The powder room was also refreshed in 2020. Upstairs offers hardwood flooring throughout all 4 bedrooms. The primary bedroom features 3 pcs ensuite, a large bay window and double closets. One of the secondary bedrooms also has a sloped ceiling, adding charm. A shared full bathroom completes the upper level. The finished basement (2017) includes two oversized upgraded windows and offers versatile space for a gym, rec room, or home office. Laundry area includes a washer (2020) and dryer (2023). The deep, Southwest-facing backyard is perfect for gardening, outdoor dining, or summer BBQs, and comes with a good-sized shed for extra storage.Owned hot water tank. All blinds throughout, no drapes or tracks. Located within walking distance to top-rated elementary & high schools, multiple parks, tennis courts, a public library, and community center. Just 1 minute to Hwy 417 and minutes to Kanata Centrum. A truly rarely offered 4-bedroom detached home in a top-tier location, ready for you to move in and enjoy. (id:35885)
40 - 3239 Bannon Way
Ottawa, Ontario
Whether you're a young family looking for a well-kept starter home or an investor looking for a quality property in a convenient location, you'll find it right here at 3239 Bannon Way! 3 bedroom, 1.5 bathroom condo-townhome with several upgrades throughout. On the main level, find a good-sized living room, dining room, kitchen and outdoor access to your fully fenced backyard. Second level you'll find 3 spacious bedrooms and a fully renovated 4 piece bathroom. The finished basement provides a perfect space to utilize as a rec room or additional living room, a powder room, and ample storage space. Enjoy privacy with no rear neighbors, backing onto a forested nature trail! Minutes away from parks, shops, schools, and more. Book your showing today! $30k+ in upgrades. HWT 2020, Kitchen cabinets & countertops 2023, Dishwasher 2023, Washer & Dryer 2023, Fully renovated 4 piece bathroom 2023, Ductless Heat Pump (with main level wall unit + 2nd level wall unit for heat and AC) 2024, Basement vinyl flooring & pot lights 2024, Most windows + doors 2023/2025, Fresh Paint 2025. (id:35885)
1082 Chapman Mills Drive
Ottawa, Ontario
Gorgeous END UNIT DOUBLE GARAGE townhome loaded with OVER $50,000+ in upgrades! This 3 bed, 4 bath gem comes with a BONUS LOFT the size of a bedroom and a FULLY FINISHED BASEMENT. The main floor features a BRIGHT, OPEN-CONCEPT living and dining area with STYLISH UPGRADED LIGHTING. The U-SHAPED KITCHEN is both sleek and functional, offering STAINLESS STEEL APPLIANCES, QUARTZ COUNTERS, a BREAKFAST ISLAND, and a PANTRY. You'll love the 9 FT CEILINGS, 8 FT DOORS, and gorgeous BLEACHED MAPLE HARDWOOD throughout BOTH the main and upper levels, including BOTH STAIRCASES! Upstairs, the SPACIOUS PRIMARY SUITE boasts a WALK-IN CLOSET and PRIVATE EN-SUITE, plus there are TWO MORE GREAT-SIZED BEDROOMS, a FULL BATH, and CONVENIENT UPSTAIRS LAUNDRY. The SUN-FILLED LOFT with WALKOUT BALCONY is perfect for a home office or cozy reading nook. Downstairs, the FINISHED BASEMENT with ANOTHER FULL BATHROOM is ideal for a gym, movie room, or guest space. MOVE-IN READY with tasteful, modern finishes throughout and WALKING DISTANCE to Barrhaven Town Centre, Marketplace, Parks, Schools, Trails, Transit, and EASY ACCESS to HWY 416, this place is the FULL PACKAGE! (id:35885)
8 Drayton
Ottawa, Ontario
3 storey townhome on a private and quiet street in Cardinal Glen. Freshly painted from top to bottom, new light fixtures, new carpet on stairs, and includes 5 appliances. Ready to move in. $45.00 maintenance for the street and snow removal. Close to Montfort Hospital and CMHC. I great space at a fraction of a new built. (id:35885)
44 Alberni Street
Ottawa, Ontario
Welcome to 44 Alberni Street in the heart of Nepean! Set on a deep lot in a family-friendly neighbourhood, this move-in-ready home offers comfort, style and convenience. Step inside to discover a beautifully updated kitchen (2024) with modern finishes, perfect for family meals and entertaining. The main level flows seamlessly to a covered deck overlooking well-maintained gardens your private outdoor oasis. The main level features beautiful hardwood flooring and ceramic tile, adding warmth and durability to your living space. Upstairs, you'll find three bright and spacious bedrooms, ideal for growing families. The finished basement expands your living space with a large rec room, a stylish 3-piece bathroom and laundry room plus lots of storage space. Enjoy inside access to the garage, making daily life easy and convenient. With great walkability to parks, schools, shops, and transit, this home offers the lifestyle you've been searching for in a location you'll love. Don't miss your chance to own this beautiful property, book your showing today! (id:35885)
52 Hackamore Crescent
Ottawa, Ontario
* Open House Sat. June 7th & Sun., June 8th from 2 pm-4 pm * Welcome to this beautifully upgraded and impeccably maintained family home offering nearly 1,900 sq. ft. of stylish, functional living space! Built by Caivan, this 3-bedroom, 3-bath gem boasts a long list of premium features that make it truly stand out. Step inside to find gleaming oak hardwood floors on the main level, soaring 9' ceilings, and sun-filled south-facing windows with custom blinds. Cozy up by the gas fireplace in the open-concept kitchen, eating, and living. The chefs kitchen is a showstopper, featuring a large island, extended shaker cabinetry, quartz countertops, stainless steel appliances (including a fridge with water line), soft-close drawers, pots & pans storage, extra pot lights, perfect for both entertaining and everyday living. Upstairs, you'll find wide oak hardwood stairs and upgraded hardwood flooring throughout the hallway. The spacious primary bedroom features a walk-in closet and a luxurious 5-piece ensuite with a Roman tub, double granite vanity, and a glass-enclosed shower. Two additional bedrooms, a second walk-in closet, and a full bath with rainfall showerhead complete the upper level. The fully finished basement includes laminate flooring (2019), laundry area, and plenty of extra living space. Enjoy summer evenings in your fenced backyard (2020) featuring a new deck and gazebo (2021), planter boxes including berry bushes, plus a natural gas BBQ line. Additional highlights include a Nest thermostat, on-demand hot water, new eavestroughs (2019), and a carpeted upper-level bedroom area for added comfort. Located just 100m from the nearest park, and minutes to Ottawa, shopping, schools, and amenities this home truly has it all! (id:35885)
643 Terrier Circle
Ottawa, Ontario
Discover Exceptional Living in the Heart of Richmond! Step into comfort, elegance, and serenity with this beautifully customized and well built luxury home in a peaceful, family friendly community. Showcasing a modern design and filled with natural light, this residence offers the perfect blend of upscale living and functional layout .Boasting 4 bedrooms and 5 bathrooms, this spacious home is ideal for growing families and effortless entertaining. The main floor features a welcoming front porch, a dedicated office or den just off the foyer, and a grand open concept living space that seamlessly connects the great room, dining area, and chefs kitchen. The kitchen is a true showpiece, featuring quartz countertops, a tile backsplash, walk in pantry, soft close cabinetry, and a bar area perfect for hosting or everyday living. From here, step out to the backyard with no rear neighbours just open green space and pure tranquility. Hardwood and ceramic tile floors span the main level, while the finished basement includes high ceilings, great size windows, a three piece bathroom, wine storage room, workout area, large recreation space, and a workshop in the unfinished section. Upstairs, the hallway opens to a LOFT with soaring vaulted ceilings, creating a bright and versatile second living space for relaxation, study, or play. The primary bedroom is quietly tucked at the rear of the home and features a luxurious ensuite complete with his & hers walk-in closets. Bedroom two includes a private balcony and shares a twin style bathroom with third bedroom. A spacious fourth bedroom offers its own walk-in closet and easy access to the full family bath. The upper level also includes convenient second floor laundry. Maticulously maintained, this family home is just steps from Meynell Park and the scenic pond with surrounding walking trails, this home combines small town charm with easy access to big city amenities. One of Ottawas best kept secrets and a perfect place to call home! (id:35885)
228 Carillon Street
Ottawa, Ontario
Attention investors/developers!! R4UA zoning and this large lot is severable and can be developed. Here's the perfect opportunity to own a large lot in the area with a turn-key rental property. Keep the rental and/or create a new dream home / multi-unit property in the heart of Vanier, one of Ottawa's rejuvenated and developing neighborhoods. Conveniently located near shopping, parks and transit, the possibilities are endless! The home is being sold in as-is where-is condition. Furnace and roof replaced in 2010. Do not miss this opportunity! (id:35885)
2606 Egan Road
Ottawa, Ontario
OPEN HOUSE, SUNDAY JUNE 8TH 2-4 PM Mooney's Bay spacious 4+1 bed, 2 bath gem on a quiet side street, is now ready for a new family after over 50 years! looks like a bungalow but is actually a backsplit. 4 bedrooms plus bath on upper level; kitchen, dining room and living room on main. Large 5th bedroom, full bath and family room in intermediate level and a basement. Home has recently been refreshed after tenant moved out, with refinished hardwood and new laminate/LVP on main and upper floors and laminate in intermediate level. Freshly painted. Hi efficiency Furnace Dec 2022, new quartz countertop in kitchen. Amazing multi-generational options for family living, potential for more living space in basement level. Eastern exposure from front of house. Two electrical panels 200 amp and 125 amp. Parking for 6-7 cars. Showings start Sunday, June 1st. Please see iGuide multimedia tour for interactive 3D tour and floorplan. Floorplan also available in photos. Sq ft referenced per iGuide system laser measurement and methodology. Total sq ft just over 2,600 sq ft when basement is included. Irregular lot dimensions: 121.55 ft x 49.95 ft x 104.53 ft x 52.77 ft (id:35885)
599 Mutual Street
Ottawa, Ontario
Move-in ready all-brick semi-detached bungalow in the heart of the up-and-coming Castle Heights community. Bright, spacious, freshly painted, and tastefully updated, this home is a fantastic opportunity for both homeowners and investors. A separate side entrance leads to a fully finished lower level complete with a second kitchen, full bathroom, and den ideal for an in-law suite or rental potential. The main floor features three generous bedrooms, a full bathroom, and open-concept living and dining areas lined with large windows and filled with natural light. Original hardwood flooring is preserved beneath the carpet in the living area, and the kitchen offers ample cabinet space, good prep area, and a window over the sink. Downstairs, enjoy a large rec/family room, a second kitchen, a 3-piece bathroom, in-suite laundry, and a versatile den that could function as a fourth bedroom or home office. Outside, the landscaped backyard includes a storage shed, a deck perfect for summer BBQ's and entertaining, and an extra-long driveway with plenty of parking. Just 10 minutes to downtown Ottawa and steps to St. Laurent Shopping Centre, the LRT, parks, schools, and daily amenities this is the perfect blend of city access and neighbourhood charm. 48 hours irrevocable on all offers as per form 244. (id:35885)
709 Owls Cabin Avenue
Ottawa, Ontario
WOW - You Have Not Seen a Home Like This! Welcome to 709 Owls Cabin Ave, a fully updated, magazine-worthy Richcraft home with an outdoor oasis on a quiet street in family-friendly Riverside South. Featuring 4 bedrooms above grade, a versatile den or 5th bedroom in the finished basement, and 3.5 bathrooms, this home delivers incredible space, custom design, and unbeatable outdoor living. The modernized exterior (2021) offers lush landscaping, a covered front porch, and 4-car parking w/double garage. Inside, no detail has been overlooked, this entertainers dream has been thoughtfully remodelled from 2020 - 2025. The main floor boasts soaring ceilings, engineered hardwood floors, a sunlit open layout, tiled foyer with garage access, main floor bedroom/office, and powder room with floating quartz vanity. The showpiece kitchen includes an oversized quartz island, new GE Café appliances, lime-washed hood fan, quartz backsplash, custom shelves, and patio access to the rear yard. The adjacent dining area includes built-in cabinetry and a cozy sitting space designed for both style and functionality. In the living room, prepare to be amazed by dramatic 2-storey windows and a custom gas fireplace with a marble-inspired surrounding, wood shelving, and a built-in TV nook. Upstairs, the open to below engineered hardwood stairs and hallway add light and elegance. The primary suite offers his & hers walk-in closets and a spa-style 5-piece ensuite. Two more bedrooms, full bath, and laundry complete the second floor. The fully finished lower level continues the wow-factor with a home gym/5th bedroom, movie theatre room with projector and screen, games area, and a full bathroom perfect for hosting or relaxing. Outside, your private backyard dream awaits. Enjoy the expansive deck with hot tub, entertainment-ready gazebo, tranquil waterfall, and bonfire area all set within professionally landscaped surroundings. Just steps from scenic trails, top-rated schools, parks, and future LRT. (id:35885)


