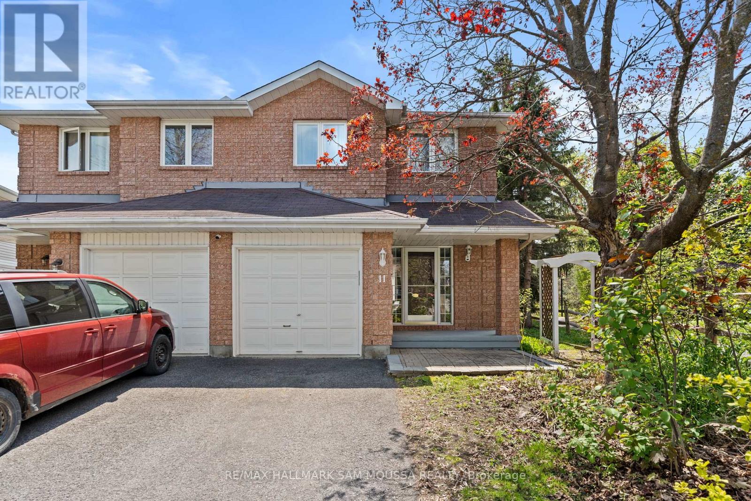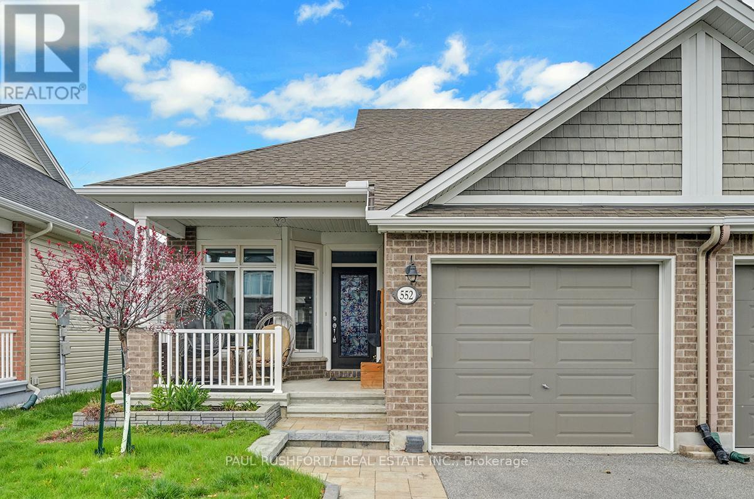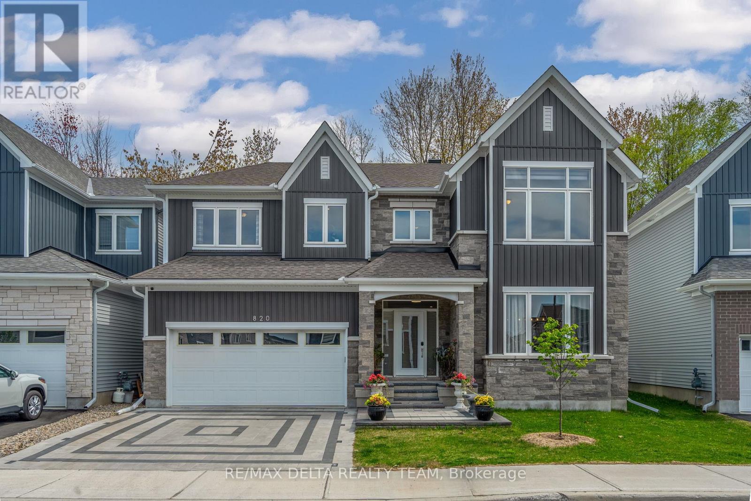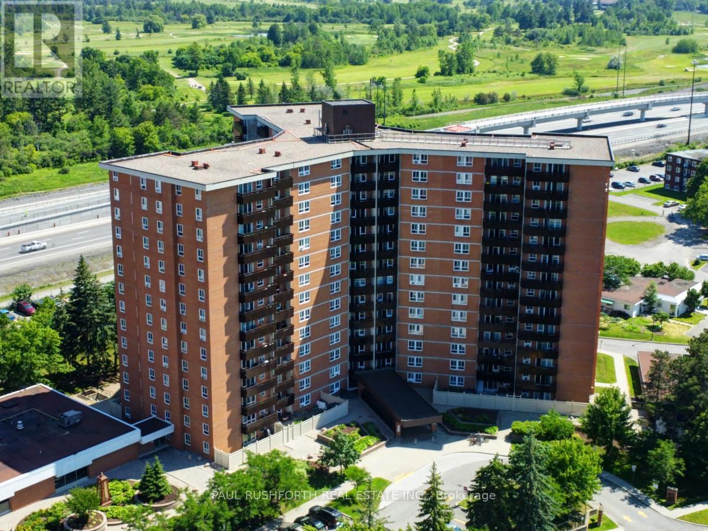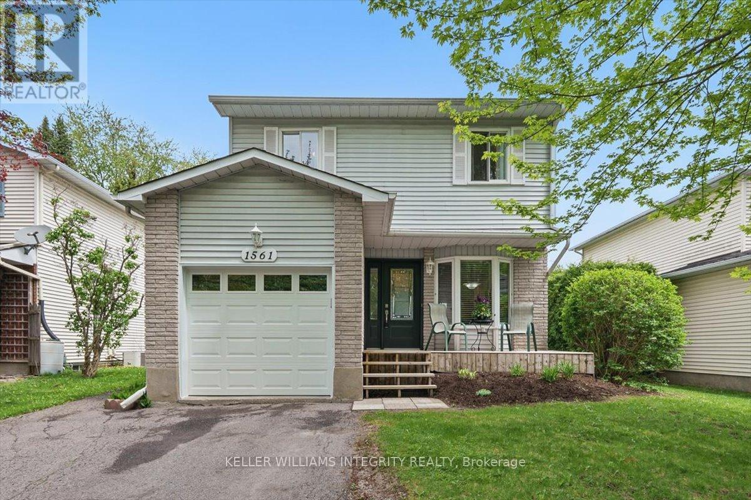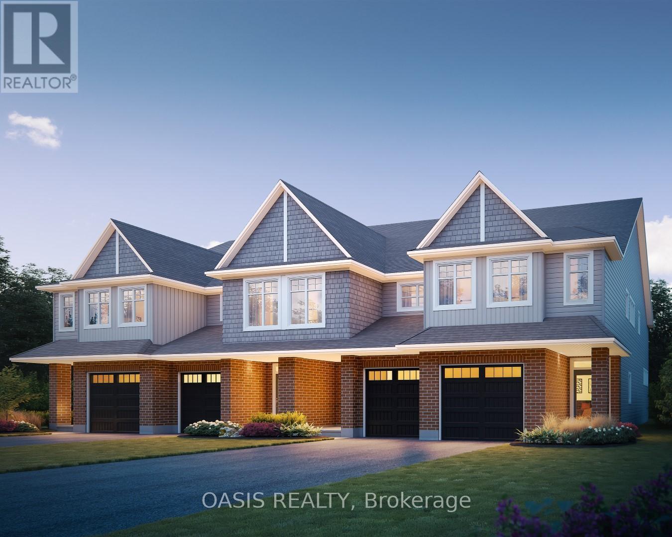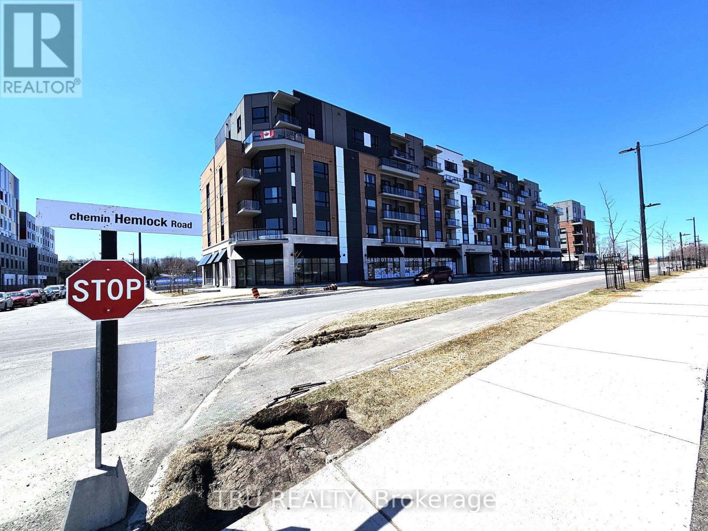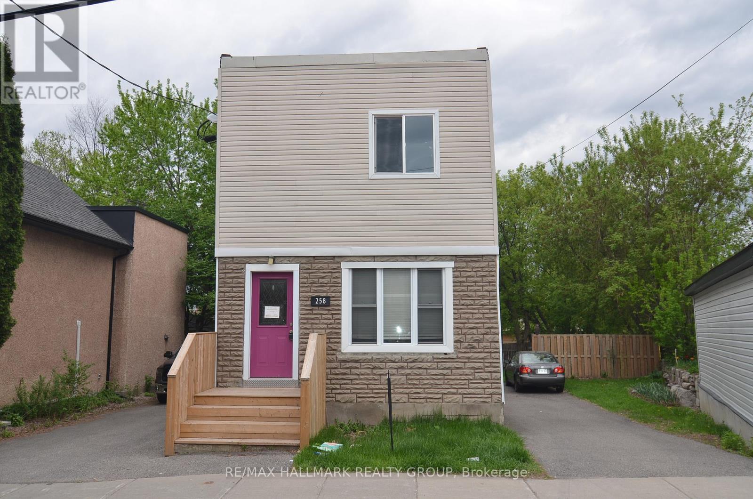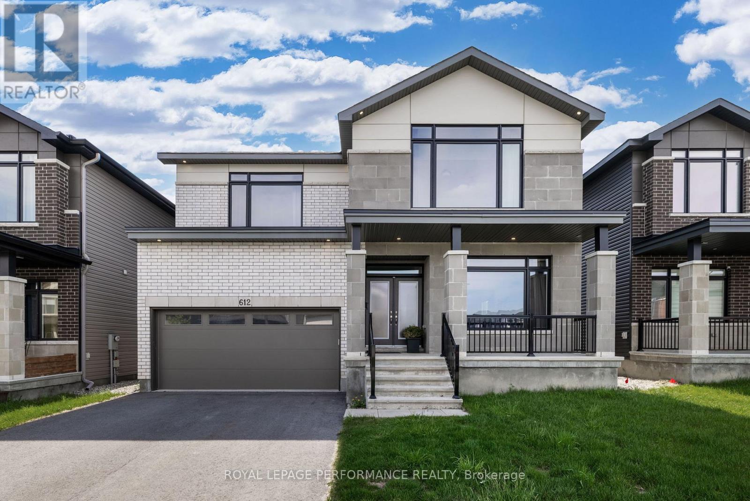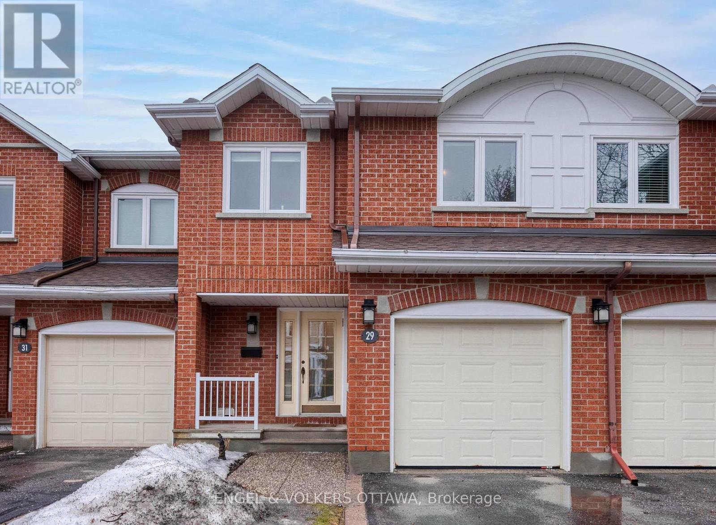11 Highmont Court
Ottawa, Ontario
Welcome to 11 Highmont Court, nestled in a peaceful and family-friendly neighbourhood known for its mature trees, lush greenery, and tranquil streets. This charming semi-detached home offers an ideal blend of comfort and potential. The main level boasts hardwood flooring throughout, providing a warm and inviting atmosphere. The living room is filled with natural light, with large windows offering serene views of the lush surroundings. The adjacent breakfast nook provides access to a spacious deck, perfect for outdoor gatherings, and overlooks a deep, pie-shaped lot - a rare find in the area. The kitchen offers ample storage and functionality, awaiting your personal touch and creativity. A convenient two-piece bathroom completes the main level. Upstairs, you will find three bedrooms, all featuring hardwood flooring. The spacious primary bedroom is a standout, with a walk-in closet and a separate getting-ready area complete with a vanity - perfect for your daily routine. The second level is complete with a four-piece cheater bathroom. The spacious lower level lower level has tons of space for storage. The exterior of the property is a true highlight, with ample space for gardening, play, or simply enjoying the outdoors. The large deck is perfect for summer BBQs and relaxation. This home offers an excellent opportunity to settle in a highly desirable area and is conveniently located close to parks, schools, and local amenities, its an ideal place for families and professionals alike. Book your viewing today! (id:35885)
552 Silverbell Crescent
Ottawa, Ontario
Rarely offered semi-detached bungalow on a quiet crescent in Findlay Creek. This open concept floorplan offers a spacious eat-in kitchen with loads of cabinet and counter space, a handy breakfast bar, granite counters, stainless appliances including a gas stove. The ample living and dining room allows for any size dining set and a comfy family room. The primary bedroom has tons of space bring your king bed and night tables and offers a three piece ensuite with oversized shower and a walk-in closet. The lower level is fully finished with a large bedroom with a second walk-in closet, a full bath, a giant rec room, a convenient murphy bed and plenty of storage. The fenced yard offers a lovely composite deck with gazebo. With an option for main floor laundry, hardwood floors and in fantastic condition all in a growing neighbourhood with easy access to shopping, parks, transit and restaurants this home is ready to go. (id:35885)
820 Mercier Crescent
Ottawa, Ontario
Experience refined living at 820 Mercier Crescent, a stunning Caivan-built home in sought-after Chapel Hill South, offering both high-end finishes and remarkable privacy. This rare opportunity backs directly onto tranquil greenspace - no rear neighbours - creating a peaceful, private backdrop ideal for quiet mornings or vibrant evenings of entertaining. From the moment you arrive, the fully interlocked driveway with integrated accent lighting sets the tone for a home where every detail has been considered. The front landscaping is beautifully framed with interlock, while the backyard showcases a breathtaking, nearly full-yard interlock patio offering a luxurious, low-maintenance space complete with built-in lighting and custom water features. Whether hosting guests or unwinding under the stars, this outdoor oasis delivers the ultimate in ambiance and relaxation. Inside, elegance meets craftsmanship. Natural-finished oak hardwood, laid in a timeless herringbone pattern, flows seamlessly across all levels, including both staircases. Wrought iron spindles and oak bannisters add a touch of classic sophistication to the open-concept layout. The chef-inspired kitchen is a standout boasting premium cabinetry, stone countertops, and a commercial-grade gas range with a pro-style hood fan to support culinary adventures of any scale. With 4 generously sized bedrooms and 4 bathrooms, this home provides ample space for families and guests. The fully finished basement is designed for entertaining, ideal as a theatre or media room, offering a cozy, immersive atmosphere with large windows that still invite in natural light. Located steps from parks, top-rated schools, transit, and shopping, this home delivers both convenience and luxury. Discover the elevated lifestyle that awaits at 820 Mercier Crescent where comfort, quality, and privacy meet. (id:35885)
306 - 151 Potts Private
Ottawa, Ontario
Welcome to Unit 306 at 151 Potts Private a beautifully appointed 2-bedroom, 2-bath condo that blends style, comfort, and convenience. This bright, open-concept unit showcases hardwood flooring throughout and large east-facing windows that flood the space with natural light. The thoughtfully designed kitchen features granite countertops, stainless steel appliances, and ample cabinet space perfect for both daily living and entertaining. A dedicated office/flex space offers versatility for remote work, hobbies, or additional storage. Both bathrooms are tastefully finished, with the primary ensuite featuring a luxurious glass-enclosed walk-in shower and granite-topped vanity. The spacious primary bedroom includes a walk-in closet, providing excellent storage. Enjoy in-unit laundry and relax on your private balcony with peaceful treed views. Additional highlights include heated underground parking and a secure storage locker located adjacent to your parking spot. Set in a quiet, well-managed building close to parks, shopping, and transit, this home offers the ideal low-maintenance lifestyle for professionals, downsizers, or first-time buyers. 24-hour irrevocable on all offers. (id:35885)
1504 - 2000 Jasmine Crescent
Ottawa, Ontario
Bright & Spacious 3-Bedroom End Unit with Stunning Views! This top-floor, end-unit apartment offers an abundance of natural light and panoramic views of the city and Gatineau Hills. With a spacious layout, this 3-bedroom, 2-bathroom home provides both comfort and convenience. The large living room and separate dining area create an inviting space for entertaining, while the oversized balcony offers a perfect spot to relax and take in the scenery. The primary bedroom features a private ensuite, and an in-unit storage room with built-in shelving adds extra functionality. Newer windows and balcony door further enhance energy efficiency and comfort. This well-managed building offers fantastic amenities, including an indoor pool, exercise room, and underground parking. Conveniently located just minutes from downtown and the Queensway, with public transit right at the door, this home is perfect for those seeking space, convenience, and easy access to the best of the city. Book your showing today! 24hrIrrevocableonalloffers (id:35885)
1561 Verchere Street
Ottawa, Ontario
Fantastic opportunity in a prime location! Welcome to 1561 Verchere Street - a beautifully maintained 3+1 bedroom, 4-bathroom home tucked away on a quiet cul-de-sac featuring a separately accessed 1-bedroom in-law suite, making it ideal for extended family, multigenerational living, home daycares/businesses or potential rental income! From the moment you arrive, pride of ownership is evident. The extended driveway leads to a charming front porch shaded by a mature maple tree, setting a warm and welcoming tone. Inside, the main floor offers an inviting layout, starting with an updated kitchen that boasts white cabinetry, stainless steel appliances, generous counter space, and a functional eat-in area. Adjacent to the kitchen, the dedicated dining area opens onto a backyard deck through sliding patio doors - perfect for entertaining. Step up into the spacious living room, complete with updated gorgeous glass-panel railings, large windows that flood the space with natural light, and a cozy wood-burning fireplace. Also on the main floor are a convenient powder room and a laundry room with access to the attached garage. Upstairs, the large primary bedroom features a wall of closet and a private 2-piece ensuite. Two additional well-sized bedrooms share a full bathroom, providing ample space for the whole family. The fully finished basement includes a private entrance to the in-law suite, which features a spacious eat-in kitchen, a Napoleon gas stove for added comfort, a large bedroom, full bathroom, and its own laundry hookups. Located just steps from schools, parks, shopping, restaurants, and a wide range of amenities, this home truly has it all. Don't miss your chance - this one wont last! (id:35885)
108 Mandevilla Crescent
Ottawa, Ontario
WOW pricing! total $30K discount reflected in price shown. Premium new construction "Abbey" interior unit in Findlay Creek with over $19,000 in upgrades in addition to the usual quality finishes from Ottawa's 2023 Home Builder of the Year. (Tamarack Homes) 3 bedrooms plus laundry on 2nd floor, finished basement family room (362 sq ft) Property can be available for possession as early as 4 weeks from firm agreement. Many of the most popular features and upgrades added. ie. central air conditioning, pot lights, quartz counters throughout, 2nd floor laundry and many more!. Energy Star features saves on utility bills. Steps to parks and shopping. See attached video/multimedia tour for photos taken at a model home, so colours and finishes will vary. Appliances, artwork, staging materials not included in actual home listed. (id:35885)
608 - 1350 Hemlock Road
Ottawa, Ontario
Come and explore this cozy and spacious studio apartment! Conveniently located in a prime location, this condo is just minutes from Montfort Hospital, Ottawa River bike paths, parks, Beechwood Village, St. Laurent Shopping Centre, and Gloucester Centre. Enjoy easy access to Blair LRT Station, Costco, and government offices like NRC, CSIS, CSE, and CMHC. This well thought out floor plan offers an abundance of natural light through large windows The kitchen features elegant quartz countertops, sleek stainless steel appliances, a stylish backsplash, and custom cabinetry. The living and dining areas are spacious and bright, with direct access to a private balcony, offering a relaxing view from the 6th floor - perfect for relaxing or entertaining. Complementary Rogers high-speed internet included for approx. the next 5 years! Don't miss the opportunity to live in this incredible space! (id:35885)
360 Harvest Valley Avenue
Ottawa, Ontario
Tucked into one of Orleans most family-friendly neighbourhoods, this bright and spacious 3-bedroom, 2.5-bathroom end-unit executive townhome offers the perfect balance of warmth, comfort, and everyday convenience. From the moment you step inside, youll feel the care and space that growing families need. The main floor welcomes you with oversized windows that flood the living room with natural light, a perfect place to unwind or gather with loved ones. Host memorable dinners in the generously sized dining room, or enjoy casual meals in the eat-in kitchen overlooking your private backyard. A convenient powder room rounds out the main level. Upstairs, the spacious primary suite offers a peaceful retreat, complete with a large walk-in closet and a serene 4-piece ensuite. Two additional well-proportioned bedrooms are perfect for little ones, guests, or a home office, with a full bathroom thoughtfully situated between them and the master. The backyard is centred around a huge deck that is ideal for those summer parties and bbq'ing! The fully finished basement is a standout space for movie nights, playtime, or hosting friends, featuring a cozy gas fireplace and a wall-mounted flat-screen TV and 2nd fridge thats included. With a bathroom rough-in already in place, creating a fourth bathroom is a simple and valuable upgrade. Surrounded by four local parks and an impressive array of schools and recreation options, this is truly a neighbourhood designed with families in mind. Transit is a breeze with a bus stop just a minutes walk away, and everyday essentials from Farm Boy and Starbucks to Home Depot and more are just around the corner. AC (2023), Washer/Dryer (2024). Home Inspection on File. (id:35885)
258 Granville Street N
Ottawa, Ontario
Investor Alert! Turnkey Duplex with Huge Lot Ideal for Mortgage Helper or Future Development. Welcome to this beautifully renovated 4-bedroom, 2-bathroom legal duplex situated on an oversized pie-shaped lot a rare find with exceptional potential! Fully Renovated in 2016, this property was taken down to the studs and upgraded with all new: Electrical & plumbing systems, High-efficiency heating, Insulation and drywall, Modern kitchens and stylish bathrooms. The exterior was completely redone with new siding, windows, and a roof (2018)ensuring peace of mind for years to come. Upper Unit Features: 2 spacious bedrooms,1 full bathroom, Bright kitchen with ample cabinetry, Open-concept living and dining rooms. Main Floor Unit Features:2 generous sized bedrooms, 1 full bathroom a Modern kitchen with dining and living areas. Each unit comes with: Private backyard space and Separate driveways. Contemporary appliances. The unfinished basement includes: Shared laundry area, Two private storage rooms for tenants with Additional storage/workspace for the owner. Whether you're a first-time home buyer looking to offset your mortgage, or an investor seeking positive cash flow and future development potential, this property checks all the boxes. Great location, strong rental potential, and future value growth. Dont miss out opportunities like this are rare! Main floor is currently vacant and get full market value. The upstairs unit is rented for $1365/M all inclusive to a long term tenant. (id:35885)
612 Kenabeek Terrace
Ottawa, Ontario
Experience upscale living in this stunning, 2023 built 4-bedroom home located in the sought-after community of Riverside South. Situated on an expansive, premium 44x150 ft lot, this home features a sun-drenched west-facing backyard perfect for relaxing afternoons and evening gatherings. From the moment you arrive, the impressive double-door entry sets the tone for the elegant design found throughout. Soaring 9-foot ceilings on all three levels creates an open, airy atmosphere. The main floor showcases rich hardwood flooring and stylish ceramic-tiled mudroom and bathrooms. At the heart of the home is a sleek, contemporary kitchen outfitted with quartz countertops, an upgraded island with bar seating, stainless steel appliances, a wall oven, cooktop, and a modern canopy hood fan perfect for everyday meals or entertaining. The family room offers a cozy gas fireplace, and the formal dining room transitions comfortably into the living room. On this level, you will also find a spacious mud room with two closets & built in bench seating. Upstairs, four generously sized bedrooms & 3 full bathrooms offer space and comfort for the whole family. The luxurious primary suite features a spa-inspired ensuite with a freestanding soaker tub, a tiled walk in shower, as well as a double vanity. The second bedroom enjoys its own private ensuite, while the additional two bedrooms share a convenient Jack & Jill bathroom. The spacious finished basement adds versatile living space, includes a full bathroom and two large storage rooms. The backyard is well above average in terms of depth, and is a blank canvas for your imagination. Whether you are looking for space for the kids, a stunning pool, or your own private retreat, the choice is yours. This home offers the perfect blend of style, space, and practicality in a prestigious neighbourhood setting. Some photos virtually staged. (id:35885)
29 Grandcourt Drive
Ottawa, Ontario
Nestled on a quiet cul-de-sac in the highly desirable community of Centrepointe, this stunning townhome is one of the largest models in the area and offers exceptional updates throughout. The main level features a bright and spacious renovated kitchen with modern granite countertops, overlooking an open-concept living and dining area complete with a cozy fireplace. Elegant maple hardwood flooring flows through the main floor, staircase, and upper hallway, adding warmth and sophistication. Natural light floods the home through large windows and a dramatic skylight. Upstairs, the expansive primary bedroom includes a luxurious spa-like ensuite with a striking two-way fireplace. Two additional generously sized bedrooms and a convenient second-floor laundry room complete the level. The fully finished lower level boasts a stylish recreation room with abundant natural light from the atrium window above, and includes a rough-in for a 3-piece bathroom. Unbeatable location walking distance to parks, theatre, library, Algonquin College, College Square, Baseline Station (future LRT), with easy access to HWYs 417/416, Hunt Club Road, and all amenities. Recent Updates Include: 2020: Roof, basement carpet 2019: Upstairs bathrooms, flooring 2018: Windows, partial bathroom 2017: Blinds, kitchen, maple hardwood 2022: Laundry Machines (id:35885)
