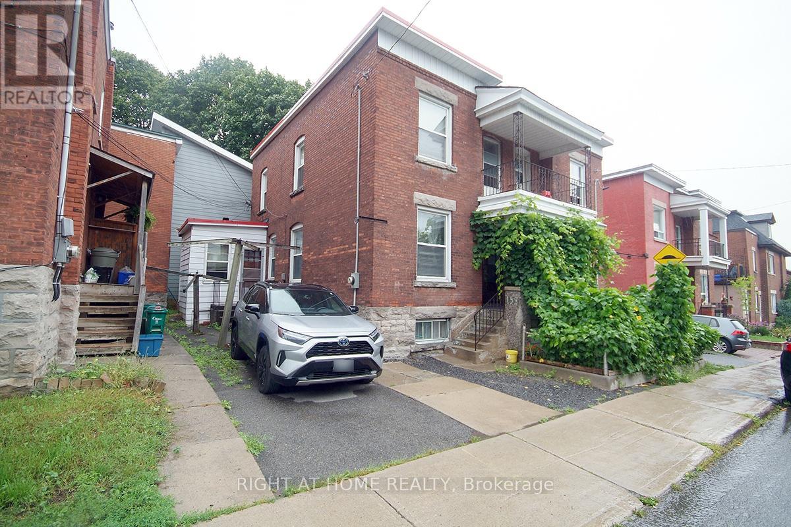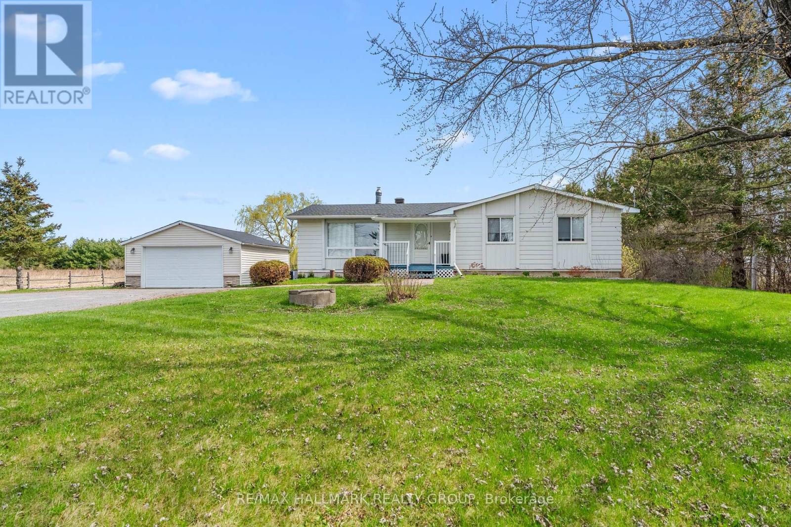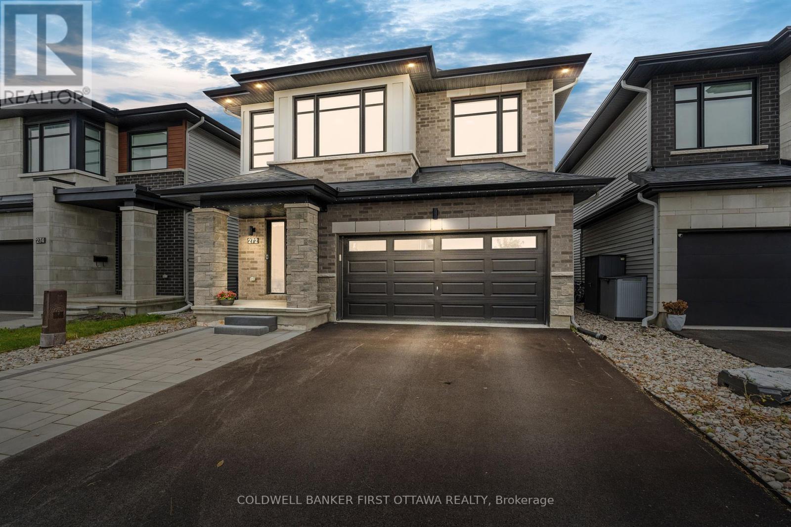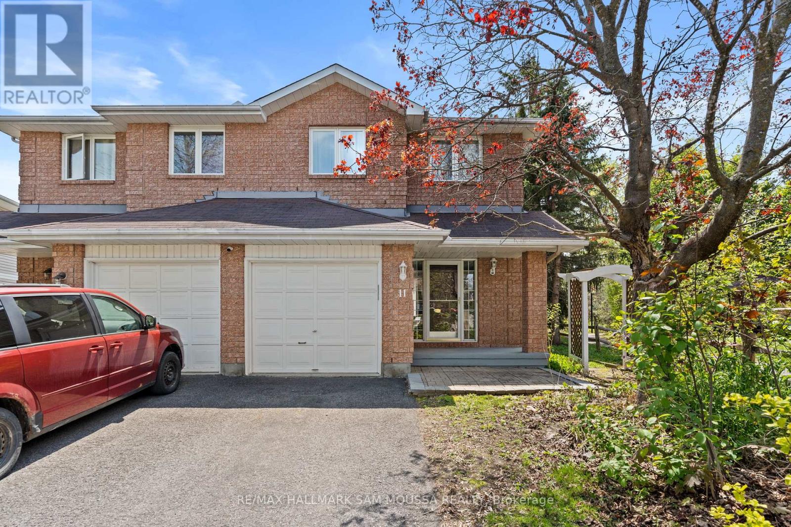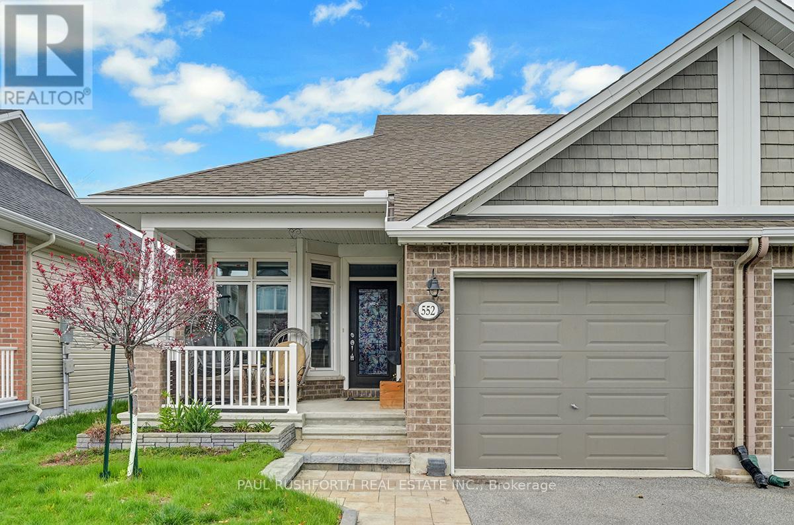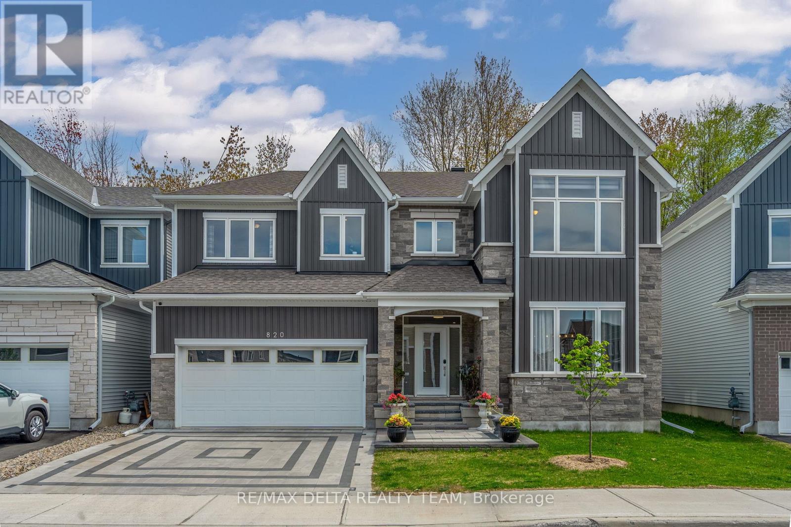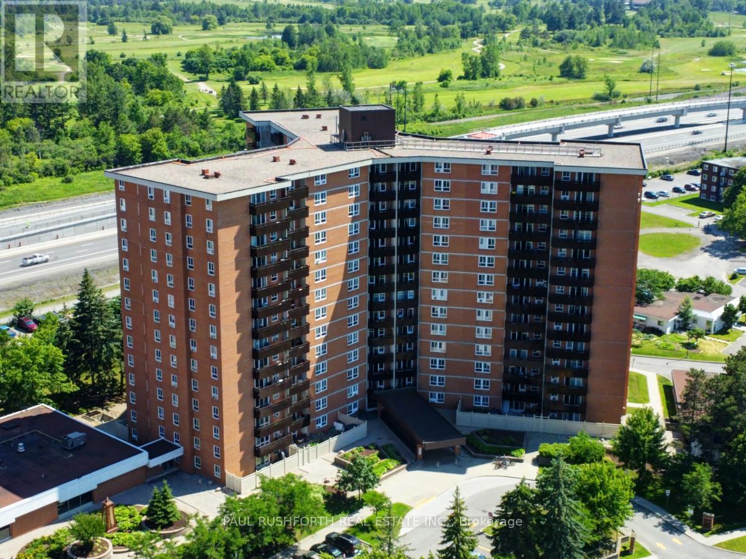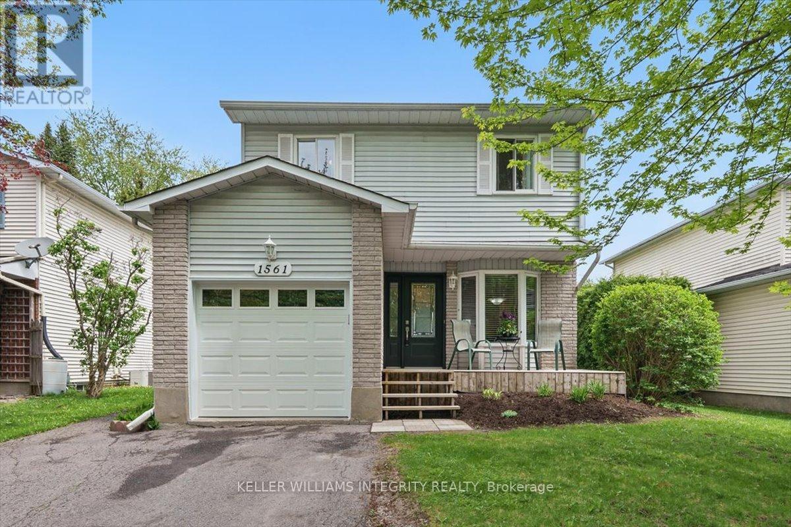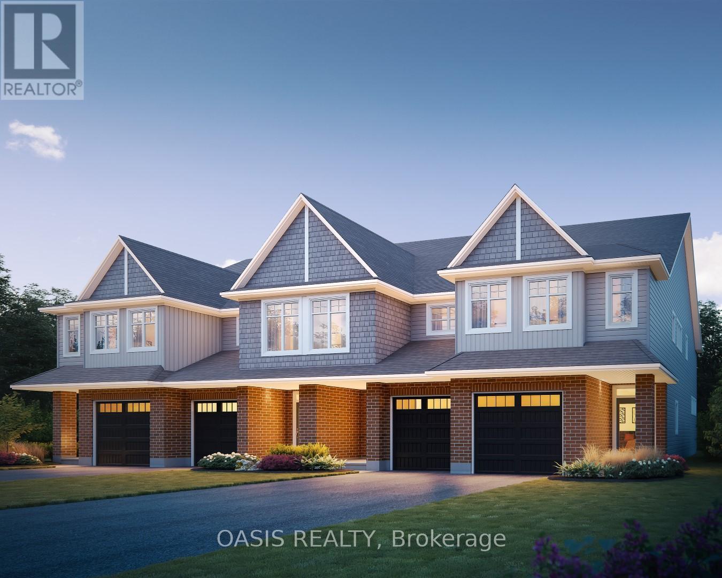C - 116 Cartier Street
Ottawa, Ontario
Welcome to this quiet and private upscale one-bedroom apartment in the trendy Golden Triangle neighbourhood. Expertly designed by Viali Design and furnished with luxurious decor and premium kitchen accoutrements, this pied-a-terre truly has it all. Closely located to Elgin Street, the Rideau Canal, Parliament Hill, ByWard Market, and Lansdowne, reaching some of the city's top dining, shopping, and tourist destinations is a breeze. Enjoy skating, cycling, and running along the Canal or explore Gatineau Park just 20 minutes away. Unit highlights include original artwork throughout, a state-of-the-art sound system, hue accent and automated lighting, and in-floor radiant hot water heating for unparalleled comfort. The bathroom features a spacious walk-in shower with both rain and handheld shower heads, while the open-concept living room, kitchen, study, and dining area showcases a stunning exposed heritage brick wall. The fully equipped kitchen boasts high-quality cookware, dinnerware, and barware, making it a dream for entertaining or everyday living. The opulent bedroom features a queen bed with luxury linens and a full wall of built-in wardrobe storage. This rental includes a dedicated internet connection, a security system, and an in-unit washer and dryer. Heat, water and internet are included, tenant pays hydro, with an option to rent a parking space for an additional $175 per month. Extras include weekly cleaning and linen service ($100), and concierge services (groceries, dry-cleaning, errands) by the hour. This luxury furnished apartment is designed to make you feel at home, ensuring you'll never want to leave! (id:35885)
153 Percy Street
Ottawa, Ontario
Amazing location! This 3-bedroom, 2-bathroom semi-detached is located in the heart of Centretown, right across from McNabb Recreation Centre and its new skateboard park! The main floor has a 9-foot ceiling, a separate dining room and living room, and a large eat-in kitchen connected to a three-season room with access to the parking. The second floor has three good-sized bedrooms, a loft, a balcony, and a full bathroom. The full basement has a laundry room and lots of storage space. The gas furnace and owned Hot water tank were updated in 2022, and a new copper water main was updated in 2024. The electrical wire and windows were updated in 2000. The "other room" is a three-season room. Please note: the two laundry poles on the driveway belong to 212 and 216 James St. (id:35885)
429 Kayak Street
Ottawa, Ontario
Welcome to this modern and contemporary 3 bedroom, 2.5 bathroom END unit townhouse in beautiful Heart's Desire, Barrhaven. This move in ready Minto Monterey unit will delight you with it's private laneway featuring a double garage, and extra large pie shaped yard overlooking greenspace and the Jock River. The open concept design includes 9 foot ceilings, recessed lighting and gleaming hardwood flooring throughout the main level. The modern kitchen boasts an abundance of cabinets, stainless steel appliances, quartz countertops, and large breakfast island overlooking the living area. Upstairs you will find 3 generous sized bedrooms, with the Primary bedroom featuring a walk in closet, and gorgeous 3 piece ensuite. Convenient laundry area, and full bathroom complete these level. The basement features additional living space for an added entertainment room, play room or exercise area. The added highlight of this property is the private, fully fenced, oversized backyard with raised deck, overlooking greenspace, a perfect spot to relax. Close to many amenities Barrhaven has to offer, including many schools, parks, recreation, transit, shopping, restaurants, and nature trails. (id:35885)
3756 Dunrobin Road
Ottawa, Ontario
BEAUTIFUL Country Bungalow situated on Over 1.2 Acres! This 3 Bedroom, 2 Bathroom home is located peacefully near Dunrobin and surrounded by mature trees! RENOVATED and Move-In Ready. Nestles deeply with a long driveway to a 2 Car Garage. Interlock steps to a new veranda front entrance. NO CARPET home with laminate flooring throughout the main floor. New Kitchen (2024) with an abundance of soft close cabinets, ample counter space, 3 Stainless Steel Appliances, tile flooring and two bright windows overlooking the Countryside! A formal dining room with patio doors leading to the backyard deck. Bedrooms generous in size, Primary Bedroom offers a cheater door to a 2 pc. Bathroom. Main Bathroom renovated with new tile flooring and tons of storage. Laundry conveniently moved to the main floor! Basement ready to be finished to your liking! The backyard offers tons of tranquil space, privacy and no rear neighbors. Minutes to Kanata, Dunrobin, Constance Bay. Zoned Rural Countryside (RU2) with tons of uses! Roof 2023, Furnace 2013, Majority of Windows 2021. Book a Showing Today! (id:35885)
272 Big Dipper Street
Ottawa, Ontario
2020 Richcraft Marathon model, approx. 2,725 sqft + Finished basement & no direct front facing neighbour's, high ceilings, 3 baths on 2nd lvl (2 en suites) & hardwood floors. Main lvl boasts bright foyer, mudroom w/ bench seating & double closets. Entertainers dining room w/ chandelier, pot lights & pass thru to the kitchen incl. extended serving island w/ overhang seating, quartz counters, Stainless Steel appliances, wall of pantry sized cabinets & access to the interlocked patio & fully fenced backyard. The great room offers a gas FP w/ tile surround & custom shelving & a flexible living rm (great floor plan). Hardwood stairs to the 2nd lvl w/ loft area/office. Primary bed w/ Walk-in closet, double closet & 5-pc ensuite feat. soaker tub, dual sinks & glass-enclosed shower. 3 additional bedrooms, 1 w/ a 4-pc ensuite. Ideal for guests or family/friends visiting or multi-generational living Finished LL w/ expansive Rec room, pot lights & all egress windows. Fully PVC fenced backyard w/ interlocked patio. Located near parks, green space & convenient access to schools, shopping & future LRT stations. 5 Mins drive to the lovely village of Manotick featuring some amazing community gems of Black Dog Bistro, 692 Coffee & Bar, Babbos Cucina Italiana, The Olive Branch, Angelina, Heist, Morning Owl and enjoy the sites of the stunning Rideau River from many access points and the Watson's Mill. For Parks, head to the scenic David Bartlett Park that runs along the Rideau River. Many golf courses are nearby including: Stonebridge, Emerald Links, Rideauview (Pvt Club), Carleton GC, Huntclub (Pvt Club), Hylands, The Meadows and more. Great community and near the best the city as to offer. Some images virtually altered/staged. (id:35885)
11 Highmont Court
Ottawa, Ontario
Welcome to 11 Highmont Court, nestled in a peaceful and family-friendly neighbourhood known for its mature trees, lush greenery, and tranquil streets. This charming semi-detached home offers an ideal blend of comfort and potential. The main level boasts hardwood flooring throughout, providing a warm and inviting atmosphere. The living room is filled with natural light, with large windows offering serene views of the lush surroundings. The adjacent breakfast nook provides access to a spacious deck, perfect for outdoor gatherings, and overlooks a deep, pie-shaped lot - a rare find in the area. The kitchen offers ample storage and functionality, awaiting your personal touch and creativity. A convenient two-piece bathroom completes the main level. Upstairs, you will find three bedrooms, all featuring hardwood flooring. The spacious primary bedroom is a standout, with a walk-in closet and a separate getting-ready area complete with a vanity - perfect for your daily routine. The second level is complete with a four-piece cheater bathroom. The spacious lower level lower level has tons of space for storage. The exterior of the property is a true highlight, with ample space for gardening, play, or simply enjoying the outdoors. The large deck is perfect for summer BBQs and relaxation. This home offers an excellent opportunity to settle in a highly desirable area and is conveniently located close to parks, schools, and local amenities, its an ideal place for families and professionals alike. Book your viewing today! (id:35885)
552 Silverbell Crescent
Ottawa, Ontario
Rarely offered semi-detached bungalow on a quiet crescent in Findlay Creek. This open concept floorplan offers a spacious eat-in kitchen with loads of cabinet and counter space, a handy breakfast bar, granite counters, stainless appliances including a gas stove. The ample living and dining room allows for any size dining set and a comfy family room. The primary bedroom has tons of space bring your king bed and night tables and offers a three piece ensuite with oversized shower and a walk-in closet. The lower level is fully finished with a large bedroom with a second walk-in closet, a full bath, a giant rec room, a convenient murphy bed and plenty of storage. The fenced yard offers a lovely composite deck with gazebo. With an option for main floor laundry, hardwood floors and in fantastic condition all in a growing neighbourhood with easy access to shopping, parks, transit and restaurants this home is ready to go. (id:35885)
820 Mercier Crescent
Ottawa, Ontario
Experience refined living at 820 Mercier Crescent, a stunning Caivan-built home in sought-after Chapel Hill South, offering both high-end finishes and remarkable privacy. This rare opportunity backs directly onto tranquil greenspace - no rear neighbours - creating a peaceful, private backdrop ideal for quiet mornings or vibrant evenings of entertaining. From the moment you arrive, the fully interlocked driveway with integrated accent lighting sets the tone for a home where every detail has been considered. The front landscaping is beautifully framed with interlock, while the backyard showcases a breathtaking, nearly full-yard interlock patio offering a luxurious, low-maintenance space complete with built-in lighting and custom water features. Whether hosting guests or unwinding under the stars, this outdoor oasis delivers the ultimate in ambiance and relaxation. Inside, elegance meets craftsmanship. Natural-finished oak hardwood, laid in a timeless herringbone pattern, flows seamlessly across all levels, including both staircases. Wrought iron spindles and oak bannisters add a touch of classic sophistication to the open-concept layout. The chef-inspired kitchen is a standout boasting premium cabinetry, stone countertops, and a commercial-grade gas range with a pro-style hood fan to support culinary adventures of any scale. With 4 generously sized bedrooms and 4 bathrooms, this home provides ample space for families and guests. The fully finished basement is designed for entertaining, ideal as a theatre or media room, offering a cozy, immersive atmosphere with large windows that still invite in natural light. Located steps from parks, top-rated schools, transit, and shopping, this home delivers both convenience and luxury. Discover the elevated lifestyle that awaits at 820 Mercier Crescent where comfort, quality, and privacy meet. (id:35885)
306 - 151 Potts Private
Ottawa, Ontario
Welcome to Unit 306 at 151 Potts Private a beautifully appointed 2-bedroom, 2-bath condo that blends style, comfort, and convenience. This bright, open-concept unit showcases hardwood flooring throughout and large east-facing windows that flood the space with natural light. The thoughtfully designed kitchen features granite countertops, stainless steel appliances, and ample cabinet space perfect for both daily living and entertaining. A dedicated office/flex space offers versatility for remote work, hobbies, or additional storage. Both bathrooms are tastefully finished, with the primary ensuite featuring a luxurious glass-enclosed walk-in shower and granite-topped vanity. The spacious primary bedroom includes a walk-in closet, providing excellent storage. Enjoy in-unit laundry and relax on your private balcony with peaceful treed views. Additional highlights include heated underground parking and a secure storage locker located adjacent to your parking spot. Set in a quiet, well-managed building close to parks, shopping, and transit, this home offers the ideal low-maintenance lifestyle for professionals, downsizers, or first-time buyers. 24-hour irrevocable on all offers. (id:35885)
1504 - 2000 Jasmine Crescent
Ottawa, Ontario
Bright & Spacious 3-Bedroom End Unit with Stunning Views! This top-floor, end-unit apartment offers an abundance of natural light and panoramic views of the city and Gatineau Hills. With a spacious layout, this 3-bedroom, 2-bathroom home provides both comfort and convenience. The large living room and separate dining area create an inviting space for entertaining, while the oversized balcony offers a perfect spot to relax and take in the scenery. The primary bedroom features a private ensuite, and an in-unit storage room with built-in shelving adds extra functionality. Newer windows and balcony door further enhance energy efficiency and comfort. This well-managed building offers fantastic amenities, including an indoor pool, exercise room, and underground parking. Conveniently located just minutes from downtown and the Queensway, with public transit right at the door, this home is perfect for those seeking space, convenience, and easy access to the best of the city. Book your showing today! 24hrIrrevocableonalloffers (id:35885)
1561 Verchere Street
Ottawa, Ontario
Fantastic opportunity in a prime location! Welcome to 1561 Verchere Street - a beautifully maintained 3+1 bedroom, 4-bathroom home tucked away on a quiet cul-de-sac featuring a separately accessed 1-bedroom in-law suite, making it ideal for extended family, multigenerational living, home daycares/businesses or potential rental income! From the moment you arrive, pride of ownership is evident. The extended driveway leads to a charming front porch shaded by a mature maple tree, setting a warm and welcoming tone. Inside, the main floor offers an inviting layout, starting with an updated kitchen that boasts white cabinetry, stainless steel appliances, generous counter space, and a functional eat-in area. Adjacent to the kitchen, the dedicated dining area opens onto a backyard deck through sliding patio doors - perfect for entertaining. Step up into the spacious living room, complete with updated gorgeous glass-panel railings, large windows that flood the space with natural light, and a cozy wood-burning fireplace. Also on the main floor are a convenient powder room and a laundry room with access to the attached garage. Upstairs, the large primary bedroom features a wall of closet and a private 2-piece ensuite. Two additional well-sized bedrooms share a full bathroom, providing ample space for the whole family. The fully finished basement includes a private entrance to the in-law suite, which features a spacious eat-in kitchen, a Napoleon gas stove for added comfort, a large bedroom, full bathroom, and its own laundry hookups. Located just steps from schools, parks, shopping, restaurants, and a wide range of amenities, this home truly has it all. Don't miss your chance - this one wont last! (id:35885)
108 Mandevilla Crescent
Ottawa, Ontario
WOW pricing! total $30K discount reflected in price shown. Premium new construction "Abbey" interior unit in Findlay Creek with over $19,000 in upgrades in addition to the usual quality finishes from Ottawa's 2023 Home Builder of the Year. (Tamarack Homes) 3 bedrooms plus laundry on 2nd floor, finished basement family room (362 sq ft) Property can be available for possession as early as 4 weeks from firm agreement. Many of the most popular features and upgrades added. ie. central air conditioning, pot lights, quartz counters throughout, 2nd floor laundry and many more!. Energy Star features saves on utility bills. Steps to parks and shopping. See attached video/multimedia tour for photos taken at a model home, so colours and finishes will vary. Appliances, artwork, staging materials not included in actual home listed. (id:35885)

