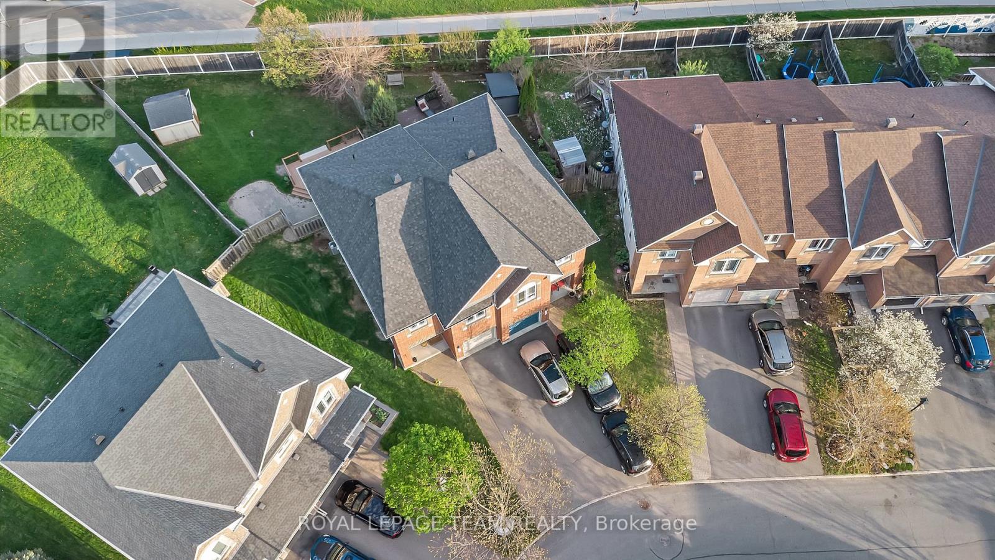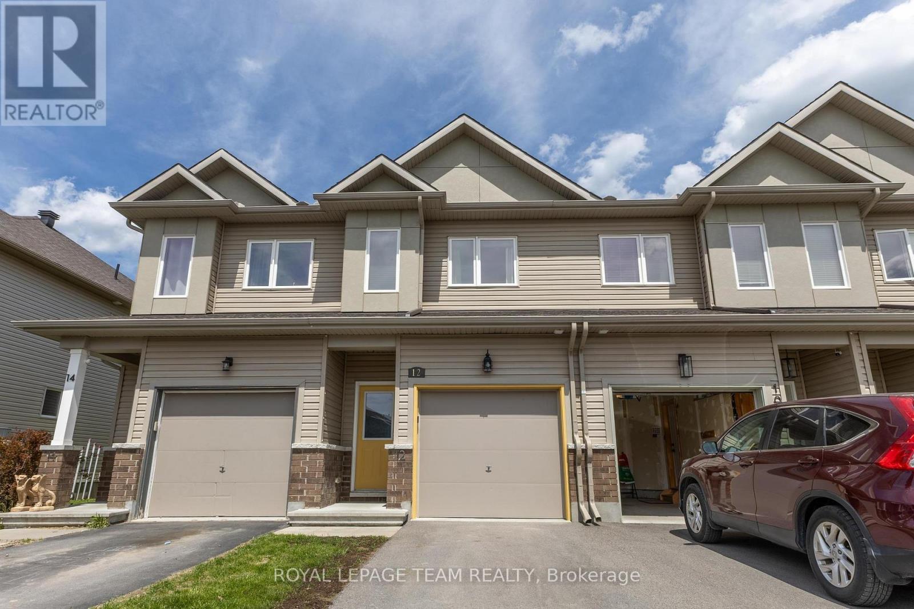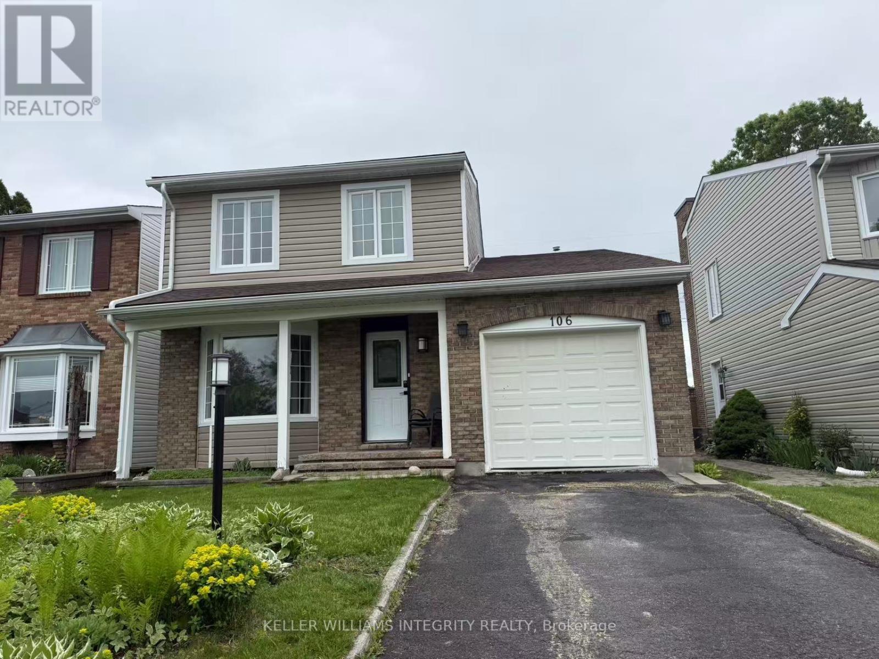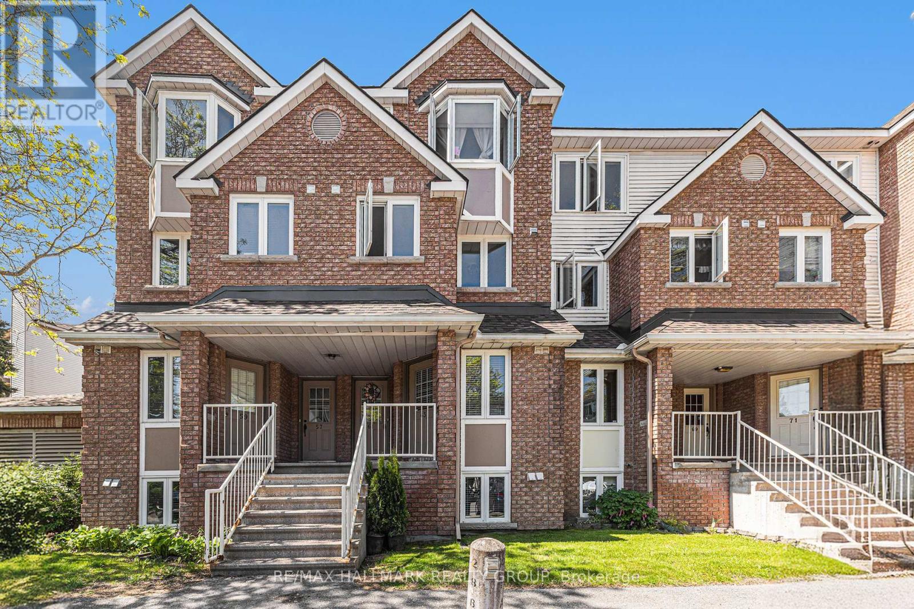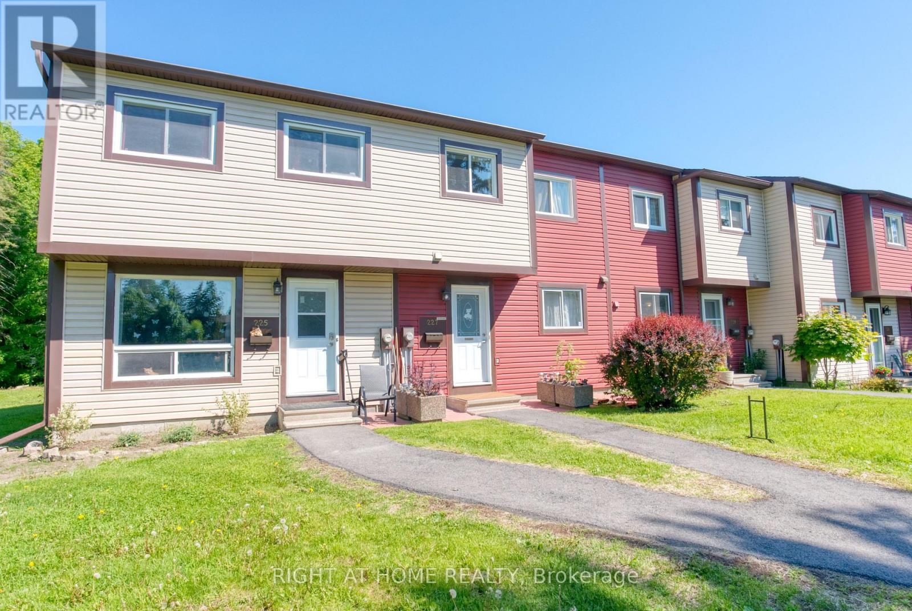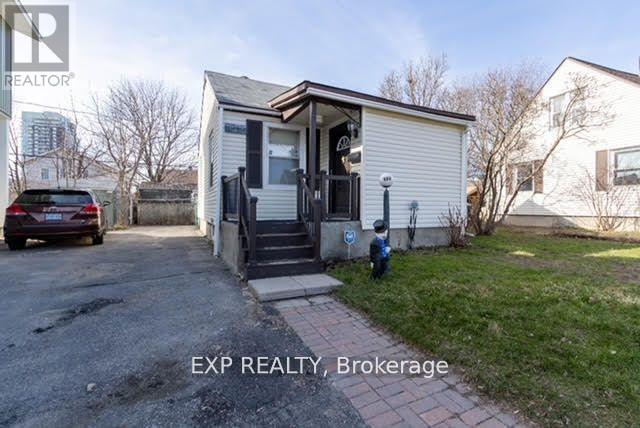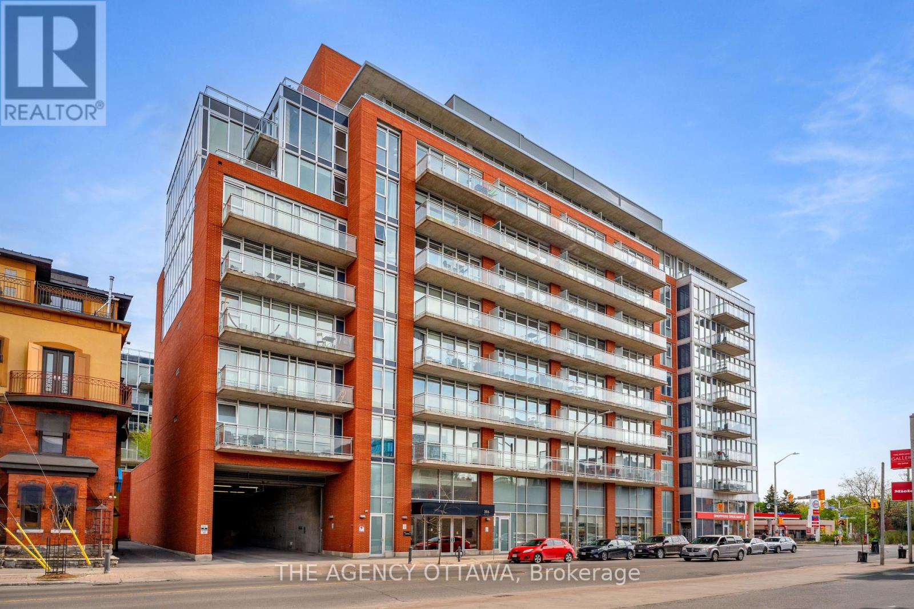153 Mattingly Way
Ottawa, Ontario
Lovely Urbandale Champlain model townhome on a quiet child safe street in desirable Riverside South. Freshly painted throughout. Open concept main floor that features a 20 foot ceiling in the great room, Hardwood floors, a gas fireplace, spacious dining area, day to day eating area with patio doors to the maintenance free back yard that features a large deck. The kitchen features an island with a breakfast bar, a large pantry, granite countertops and stainless steel appliances. The second level features a large primary bedroom with a walk-in closet and a 4 piece ensuite with a deep soaker tub and separate shower. 2other spacious bedrooms and the laundry area complete the second floor. The basement features a large Rec-room and a rough in for a bathroom and lots of storage space. A must see! (id:35885)
1078 Candlewood Street
Ottawa, Ontario
Charming Semi-Detached on Premium Pie-Shaped Lot with No Rear Neighbours! Nestled in a sought-after, family-friendly neighbourhood of Avalon. This 3 bed, 3 bath home features a spacious upstairs loft, attached garage, interlock along the driveway and parking for 3 vehicles. The main level boasts hardwood floors and crown moulding in the living and dining area, kitchen with pot lights, stainless steel appliances, granite countertops, and a sunny eat-in nook. Upstairs offers a premium primary suite with walk-in closet and 4-piece ensuite, spacious loft and a full bathroom. The fully finished basement includes upgraded wide plank laminate floors, a cozy gas fireplace, oversized window, spacious storage, laundry area, and rough-in for a 4th bathroom. Enjoy outdoor living with a two-tier deck, interlock patio, large backyard, and storage shed with electrical ideal for a hot tub or pool. Updates include roof (2021), stove (2025), dishwasher (2024) furnace & A/C (2024). Located in a family-oriented neighbourhood close to schools, trails, green space, recreation complex, public transit, shops & more! (id:35885)
12 Mona Mcbride Drive
Arnprior, Ontario
Welcome to 12 Mona McBride, a truly exceptional townhouse designed for comfort, convenience, and contemporary living in Arnprior. This home stands out with its incredibly practical layout, featuring two generous primary bedrooms, each boasting its own private ensuite bathroom an ideal setup for families, roommates, or those desiring ultimate privacy. The main floor presents a bright and inviting open-concept design, seamlessly connecting the modern kitchen, dining area, and spacious living room. Adorned with durable and stylish vinyl plank flooring, this level offers both beauty and functionality. A convenient powder room is perfectly placed for guests, while a large patio door floods the space with natural light and provides effortless access to your private backyard oasis. Journey downstairs to the fully finished basement, where even more living space awaits. Here, you'll find an additional large bedroom, a full bathroom, and a versatile family room perfect for entertainment, a home gym, or a quiet retreat. The spacious utility room also houses the laundry area, offering ample storage. Step outside to discover a beautiful backyard retreat. Enjoy warm evenings on the large deck, keep things tidy with the handy storage shed, and revel in the vibrant colours of the beautiful gardens. As an added bonus, you'll love the fruit-producing blueberry bush, offering a delightful harvest right at your doorstep.12 Mona McBride offers an unparalleled townhouse experience, combining thoughtful design with fantastic outdoor living. Don't miss your chance to call this gem home! (id:35885)
106 Elvaston Avenue
Ottawa, Ontario
Located at 106 Elvaston Avenue in the quiet Craig Henry neighborhood of Nepean, this bright furnished basement unit features a separate entrance and backs onto a peaceful park. With easy access to transit, shopping, and other amenities, its a comfortable and convenient living space for a single tenant. Available starting June 1st, the unit includes a kitchen, laundry, and covers all utilities and Wi-Fi in the monthly rent of $1,888. (id:35885)
63 Briston Private
Ottawa, Ontario
Welcome to this bright and spacious 2-bedroom unit, starting with an inviting foyer that opens into a stunning open-concept living and dining area. Gleaming hardwood floors and a modern electric fireplace create a warm, welcoming ambiance perfect for cozy nights in. The brand new kitchen is sure to impress with stylish cabinetry, updated countertops, and a raised breakfast bar perfect for everyday living or entertaining guests.On the lower level, the large primary bedroom features double-door, floor-to-ceiling closets, while the second bedroom offers equally generous space and storage. The fully renovated main bathroom adds a touch of luxury with sleek, contemporary finishes. Youll also find ample storage and a convenient laundry room on this level. Step outside to enjoy the private interlock patio, ideal for family BBQs and outdoor gatherings. Located on a quiet street in a family-friendly neighborhood, with close proximity to schools, parks, and public transit this home has it all! New Kitchen and Bathroom 2024. (id:35885)
407 Sadar Private
Ottawa, Ontario
This stylish and spacious 3-bedroom, 3-bathroom townhome offers the perfect blend of comfort and convenience. The ground floor features a welcoming family room with direct access to a fully fenced backyardideal for relaxing or entertaining. The second level showcases an open-concept layout with a bright kitchen equipped with stainless steel appliances, flowing seamlessly into the generous living and dining areas, plus a convenient powder room. Upstairs, the primary suite includes a private ensuite, accompanied by two additional bedrooms and a full bathroom. Ideally located near Costco, top-rated schools, parks, restaurants, public transit, and Hwy 416, this home truly has it all. Photos are from previous listing (id:35885)
133 Swift Street
Ottawa, Ontario
Welcome to a rare opportunity on the Ottawa River: over an acre of pristine, level land offering unobstructed views of the Gatineau Hills and nearly 3,200 sq ft of custom-crafted living space all above grade. Designed in a chalet-inspired luxury style, this one-of-a-kind retreat embraces natural stone and wood textures throughout, seamlessly blending warmth and sophistication.The heart of the home is an open-concept Great Room, kitchen, and dining area wrapped in glass, where every moment is framed by river views and sunlight. The main floor Primary Suite offers privacy and elegance with an exquisite ensuite adorned in natural limestone.Upstairs, two generously sized bedrooms and a full bath provide space for family or guests. The homes advanced geothermal radiant in-floor heating system ensures comfort and efficiency year-round. Outdoors, enjoy a covered patio with a wood-burning fireplace and overhead gas heater extending your living season well beyond summer. A massive 1,800 sq ft insulated and heated garage is the ultimate man cave or storage haven for boats, cars, and recreational gear.Mature fir trees frame the expansive grounds ideal for kids to play, pets to roam, or even a future pool or garden. The long stretch of navigable river means hours of boating, watersports, and uninterrupted serenity. And when it's time for town, you're just minutes from Kanata North amenities. This is more than a home it's a lifestyle only the river can offer. Recent updates include New Geothermal system added in 2024, Water pump- 2025. (id:35885)
227 Teal Crescent
Ottawa, Ontario
Once in a while a special house comes on the market. This beauty was extensively renovated in Fall 2011. At that time new drywall, added insulation in the attic, pot lights, baseboards and ceiling trim, custom renovations with imported material and high end fixtures were completed. The floors on 1st & 2nd level are Brazilian sucupira; custom kitchen with dovetailed cabinetry from Montreal, granite counters, stainless steel appliances with slide-in range and dishwasher. Dining room has built-in sideboard and stone pillars. Attractive powder room with glass sink. Upstairs the primary bedroom has a wall-to-wall custom closet , the other 2 bedrooms have updated closet doors. The basement has a 3rd bathroom, cedar walk-in closet and bright laundry room. The outside is spectacular! Step out onto this gorgeous low maintenance Ipe wood deck (Brazilian Walnut) backing onto wooded area with parkway and river beyond. There is a path not far from yard that leads to bike path along the river or xc skiing in the winter. The outdoor pool is just steps away. The location is ideal with schools, the future LRT and shopping nearby. Other improvements furnace 2022, A/C 2012. Truly magnificent! (id:35885)
149 Crerar Avenue
Ottawa, Ontario
Charming single-family bungalow located in the desirable Carlington area. This home features 2 bedrooms and 1.5 bathrooms, offering comfortable living in a prime location. Just a few blocks from the hospital and steps from parks, schools, bike paths, shopping, and public transportation.Recent upgrades include a new electrical panel and brand-new flooring throughout the basement. Additional features include central air conditioning, forced-air natural gas heating, and fresh paint throughout. A perfect opportunity for first-time buyers, downsizers, or investors! (id:35885)
1982 Cessna Private
Ottawa, Ontario
Welcome to this 4383 sqft, 2023-built detached home in Diamondview Estates, one of Carps most sought-after neighborhoods. Surrounded by mature trees with easy highway access, this stunning home offers luxury, space, and functionality, ideal for multi-generational living and entertaining. High-end finishes and thoughtful upgrades are found throughout. Soaring ceilings & an open-concept layout highlight the main level. The show-stopping chefs kitchen features top-tier appliances, a large island, and ample prep space. A full Butlers pantry with walk-in food storage, sink, and bar area (including dual-zone wine fridge) adds function and style. 8-ft patio doors open to a covered deck overlooking the expansive yard, perfect for year-round grilling and gatherings. The main floor includes a generous dining area, dedicated office, and a 5th bdrm/in-law suite with private ensuite with patio doors and Juliet balcony, offering comfort and privacy for extended family or guests. Upstairs, you'll find 3 generously sized bedrooms, each with its own ensuite. The primary suite is a luxurious retreat, complete with a spa-like bathroom featuring a 6-foot soaker tub, perfect for unwinding. One of the ensuites has a clever design that can open to the hallway, allowing it to double as a shared guest bath while still offering private access from the bedroom. A large 4th bedroom/bonus room provides extra versatility. The fully finished lower level offers 1,000 sq ft of additional living space with high ceilings ideal for a gym, rec room, or play area. A large unfinished area provides extra storage, workshop space, or future expansion. Enjoy a true cinematic experience in the included 5.1 Surround Sound 4K Laser Home Theatre, complete with 120 screen and 4 Valencia theatre-style chairs with motorized head/footrests. From its expansive indoor layout to its beautifully integrated outdoor space, this one-of-a-kind home is built for those who value space, style, and comfort in a prime location. (id:35885)
27 Commanche Drive
Ottawa, Ontario
OPEN HOUSE SUN June 1st 2pm-4pm. Welcome to a truly special find in the heart of the sought-after, established Skyline neighborhood. Offered for the first time since it was built in 1965, this one-owner home is a rare gem, all original and well maintained, offering timeless character and endless potential. Set on a picturesque ravine lot, the property provides a peaceful natural backdrop and a blank slate to design your private backyard oasis. Inside, the home's original mid-century charm remains intact, presenting a unique opportunity for renovation or restoration to your personal taste. Located on a quiet, tree-lined street, and just walking distance to stores, restaurants, banks, schools, parks, and other amenities, this home is ideal for those looking to put down roots in a well-established, welcoming community. Whether you're looking to preserve its vintage charm or create a modern masterpiece, this is a rare opportunity to shape your dream home from the ground up. Don't miss out! Homes like this in Skyline don't come along often, and this one wont last long. (id:35885)
206 - 354 Gladstone Avenue
Ottawa, Ontario
Patio season has arrived and there's no better place to enjoy it than your own private 200 sq ft terrace in the heart of Centretown! Welcome to Unit 206 at Central Condominiums, a LEED Gold-certified, highly coveted building just steps from Elgin Street, the Glebe, the Rideau Canal, and a vibrant mix of shops, cafes, and restaurants. This unique 1-bedroom suite offers 687 sq ft of sleek, industrial-chic living, designed with comfort and style in mind. A stunning wall of floor-to-ceiling windows floods the space with natural light and frames peaceful views of the inner courtyard, creating a seamless indoor-outdoor living experience. The open-concept layout includes a bright living and dining area, and a spacious corner kitchen complete with plenty of cabinetry and a functional island ideal for both cooking and entertaining. The generous primary bedroom features a wall-to-wall closet, and you'll also enjoy the convenience of in-suite laundry and a storage locker. Residents have access to premium amenities including a concierge, fitness centre, party room, and an outdoor BBQ area. And the location? Its unbeatable. With LCBO, Shoppers, and Starbucks right downstairs, and transit at your doorstep, everything you need is within easy reach. Come see what makes this home truly special! (id:35885)

