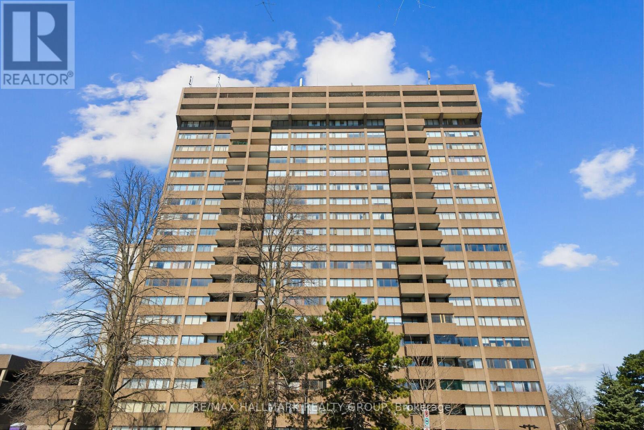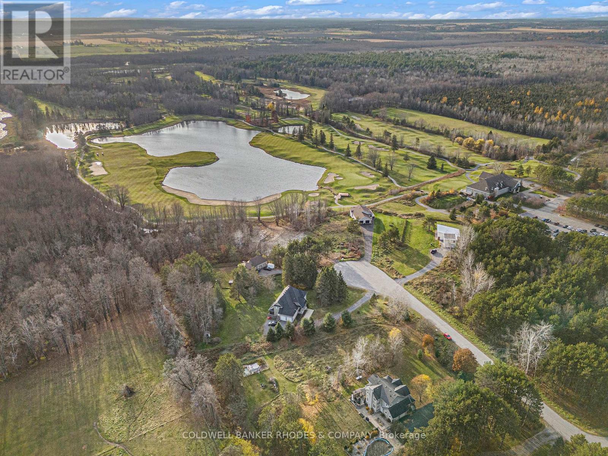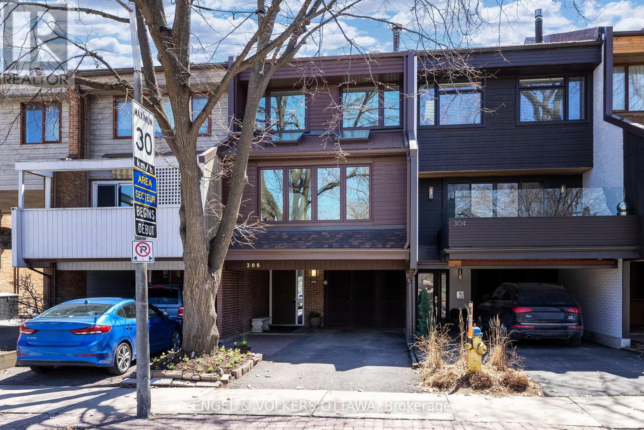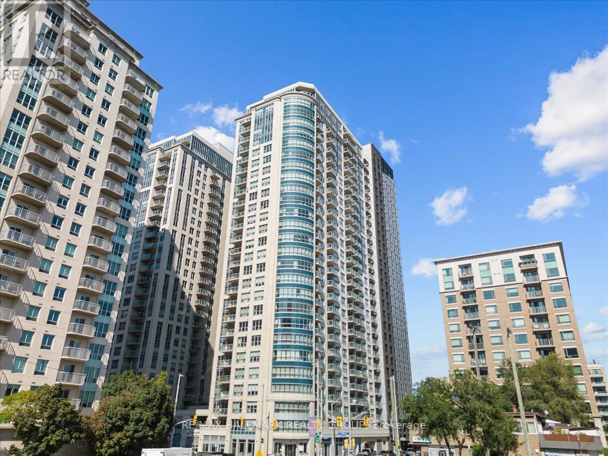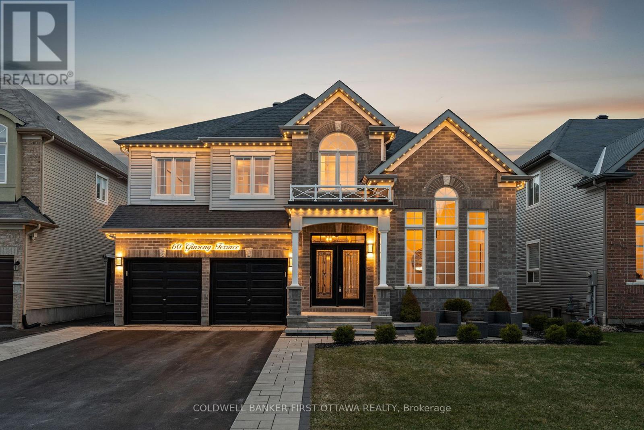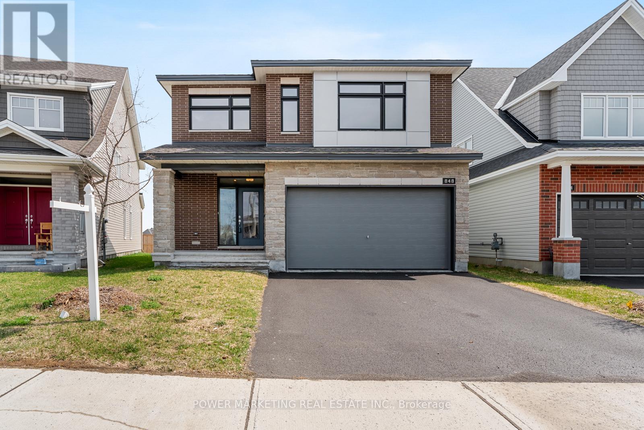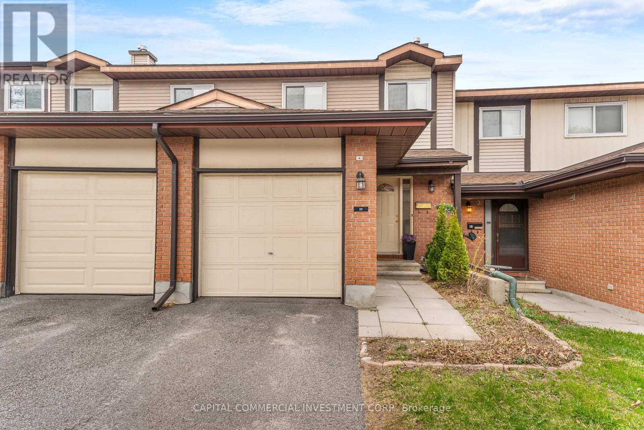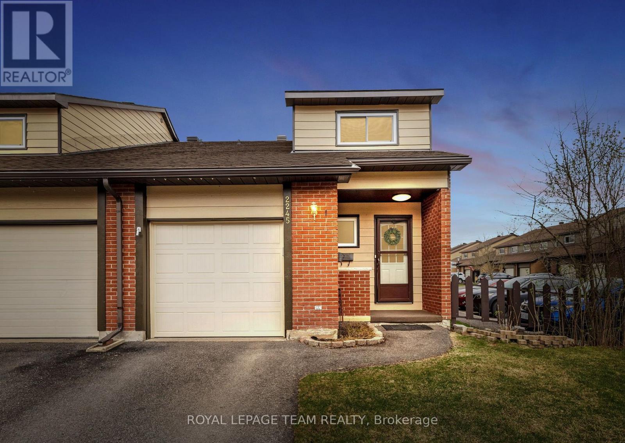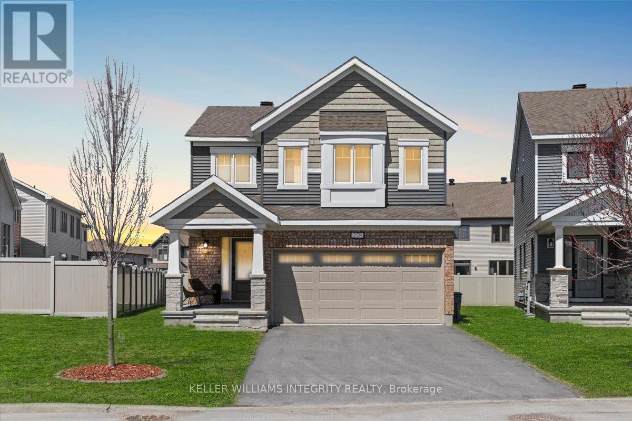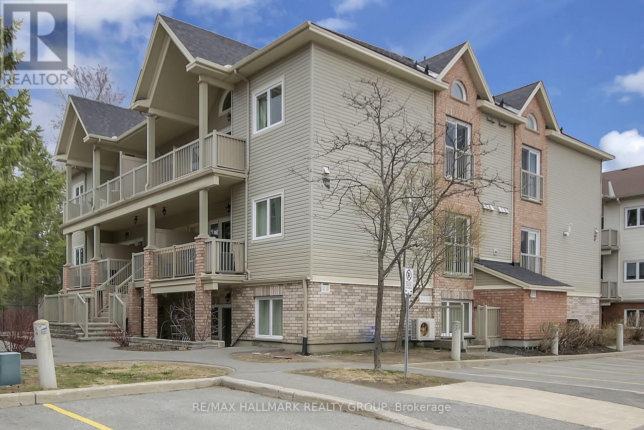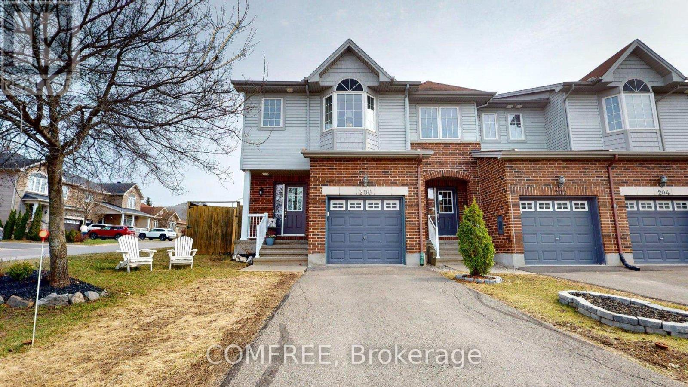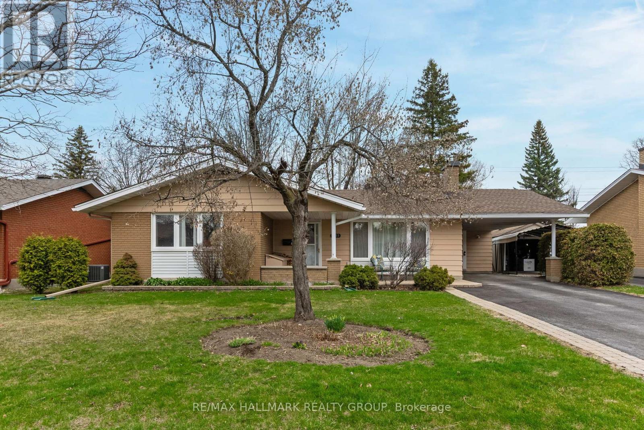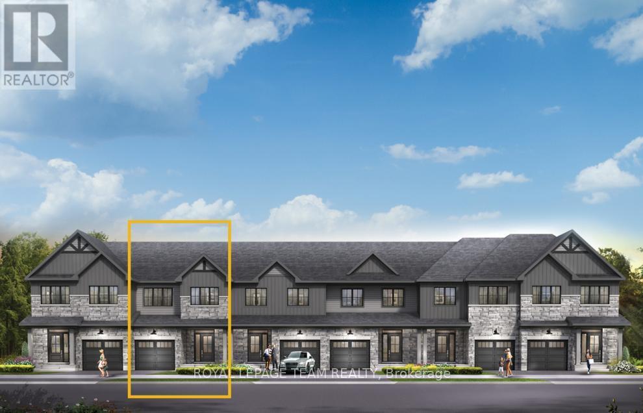2101 - 1285 Cahill Drive
Ottawa, Ontario
Penthouse with a fantastic view: This rare three bed, two full-bath condo features panoramic vistas from all three balconies. Upgraded kitchen includes five appliances. The spacious living room features an electric fireplace. Large primary bedroom has a four-piece ensuite. Flooring throughout the condo is a mix of laminate, tile, and carpeting. All window coverings are included. This unit comes with a storage locker and two parking spots in the parking structure: one inside and one on its top level. Condo fees include heat, hydro, and water. Conveniently located near shopping, churches, restaurants, public transit (including the LRT), golf, and the airport. Amenities include guest suites, an outdoor heated pool, a party room, saunas, a workshop, and more. (id:35885)
189 Devonshire Place
Ottawa, Ontario
Residential Development potential for this R4UC zoned lot on a quiet Lane in Westboro. Ideally walking distance to shops at Hampton Park Plaza and dog park at Hampton Park, buses on Kirkwood, recreation at Dovercourt Rec center or the new gym Altea on Carling Ave. Zoning allows for low rise residential, 11meter height build, max up to 8 units. Many other options are possible on this 61' wide lot including triplexes, duplexes, semi's, towns, and singles. Property is tenanted, 24 hours notice for tenants. Duplex could be renovated as well for continued use. Low basement height. Buyers to consult with the City of Ottawa zoning department in regard to future development. Cross reference listing for duplex MLS# 24 hours notice for showings - serious buyers only. (id:35885)
206 - 2000 Jasmine Crescent
Ottawa, Ontario
Great opportunity to own a 2 bedroom unit with grandfathered in Washer, Dryer and Dishwasher. Enjoy the convenience of condo fees that include Heat, Hydro and Water! Laminate flooring throughout spacious open concept living/dining area. 1 underground parking space and locker. Building has many amenities include indoor swimming pool, hot tub, sauna tennis, gym, party room, senior room, extra common area laundry & picnic area. Conveniently located near schools, shopping, Library, Wave pool, LRT, bus, and 10 minute drive to downtown Ottawa. Be sure to check out the 3D Walkthrough! (id:35885)
502 - 589 Rideau Street
Ottawa, Ontario
Rare Top Floor PENTHOUSE CORNER Unit in the Wallis House! An Art Deco Heritage Deluxe Condominium Complex with 1 Bedroom, 1.5 Bath plus 1 Parking! Boasting Over 1,000 Square Feet of living space with sophisticated finishings. A Charming and Elegant Home featuring Extra High Vaulted Ceilings, Skylights, Gleaming Hardwood Flooring, Exposed Brick Entry and a Bright Open Concept. Kitchen features GRANITE counters, Sit-up Island, Backsplash, S/S Appliances, and Undercabinet Lighting. Large Formal Dining area with gas Fireplace. Convenient in-unit LAUNDRY! Primary Bedroom offers a large Walk-In Closet and richly tiled 3pc. Ensuite. Large Windows with Northern views of the Gatineau Hills and Greenery. Custom window shutters, modern light fixtures, and beautiful architecture. Condo has a gorgeous Rooftop Patio & BBQ, Guest Suite, and Elevator. Prime location close to Rideau River Pathways, Parks, Byward Market, University of Ottawa, & Downtown! INCLUDES: 1Parking Spot and 1 Locker Space. A one of a kind Opportunity! CALL TODAY! (id:35885)
133 Pine Valley Court
Ottawa, Ontario
Gorgeous views over the 18th hole at Eagle Creek Golf Course! Rarely available executive subdivision building lot for a grand home. Pie shaped lot at the end of a quiet cul-de-sac. Incredible privacy yet set within an established enclave! This property has a 334 ft rear lot line with an elevated view over looking the Eagle Creek Golf Course and is ideally suited for a home with a walk out basement. Lot has been cleared and is ready to build! Existing drilled well and underground hydro to the lot already installed. Bell Fibe highspeed available. Owner will consider a VTB. 4 KM to Port of Call Marina on the Ottawa River. Don't miss this opportunity to build your dream home! (id:35885)
306 Cathcart Street
Ottawa, Ontario
Located directly across from King Edward Park and just steps from Bordeleau Park, 306 Cathcart is a Lowertown East gem. Tucked away in The Wedge (the most coveted block in the neighbourhood), this property offers a rare opportunity to experience the ideal balance between active lifestyle and urban accessibility. Just a stones throw from the Rideau River, Global Affairs, NRC, old City Hall, walking paths, basketball/tennis/pickleball courts, playgrounds/splash pads/boat dock, and a short walk to the restaurants, shops, and amenities of the Byward Market, public transit, galleries, and museums, this location has it all. This charming townhome is situated in a mature neighbourhood, and with only two owners in over 40 years, it has been well cared for. The spacious living area features ample natural light, vaulted ceilings, wood burning fireplace, and breathtaking views of the park/river through elevated windows and skylights. The sprawling layout allows for flexible uses, including space for a media centre, and added storage. The kitchen overlooks the back garden and has the potential to be opened up and customized, with the adjacent dining area offering added flexibility. Both bedrooms are generously sized with high ceilings, large windows, and charming loft spaces for added storage (or even extra sleeping capacity if desired!) With the additional door still intact, the home could easily be converted back to its original 3-bedroom layout. A finished basement provides additional living space, storage, and a full bathroom. Out back, enjoy a private oasis perfect for relaxing, gardening, and hosting outdoor dinner parties. With most of the big ticket items taken care of (roof 2021, Most windows 2019, new flooring throughout 2025, and full interior painting 2025), you can move in as-is, or realize your dream by customizing your ideal kitchen and bathrooms. With this great location, you won't necessarily need to drive, but 2 private parking spots are icing on the cake. (id:35885)
1103 - 195 Besserer Street
Ottawa, Ontario
Welcome to this bright and modern 1 bedroom + den, 1 bathroom condo offering stunning views of downtown Ottawa! Located just steps from Ottawa U, the Byward Market, Rideau Centre, LRT/public transit, shopping, restaurants, and more, this unit puts the best of the city right at your doorstep. Inside, you'll find hardwood flooring throughout, an open-concept living space, and a modern kitchen featuring stainless steel appliances, a breakfast bar, and plenty of counter space. The living room opens onto a private balcony, perfect for your morning coffee or winding down with city lights at night. Enjoy the convenience of in-suite laundry, 1 underground parking space, and a dedicated storage locker. The building is packed with top-tier amenities including a 24-hour concierge, indoor pool, fully equipped gym, sauna, party room, and even a movie theatre - ideal for entertaining or relaxing after a long day. Perfect for professionals, students, or anyone looking to enjoy upscale urban living in one of Ottawa's most vibrant neighbourhoods! 48 hours irrevocable on all offers. Tenant Pays Monthly Rent Amount, plus Cable, Phone, Internet, Hydro. (id:35885)
60 Ginseng Terrace
Ottawa, Ontario
An entertainers dream! This stunning 4 bed, 5 bath home blends modern luxury & functionality over 3 beautifully finished lvls. Enter through dbl drs to a tiled foyer w/ soaring 17.9ft ceilings, Napoleon electric FP & open sightlines to the main lvl. 15 ft vaulted ceilings in office/den or can be seating area. The formal living/dining area connects to the gourmet kitchen feat. granite counters, SS Whirlpool appls, convenient pot filler, glass/stone backsplash, centre island w/ bev. rack & patio doors to a 2-tier deck w/ BBQ hookup & FP, ideal for indoor-outdoor living. Great rm offers a retreat w/ marble-surround FP, wood mantle & expansive window. Main lvl also incl. a stylish 2pc bath & laundry rm w/ granite counters, undermount sink & access to 2-car garage. Ascend the grand staircase to the 2nd lvl w/ dbl door primary suite, a private retreat w/ two windows, roll-down blinds & 3-sided gas FP. Ensuite incl. soaker tub, glass shower, extended dual vanity & dual WIC's. 2 beds share 5pc bath w/ dbl vanity & separate water closet; addl in-law suite/bed w/ 4 pc ensuite & triple closet. Office/Study lounge w/ built-in U-shaped desk. Customized & Finished LL offers full rec rm space, Napoleon electric FP, built-ins & 20ft wet bar/kitchenette w/ Maytag fridge, DW, LG microwave, granite counters, pantry & dbl sink (easy conversation to an in-law suite. Addl 3pc bath w/ glass shower, vanity & shelving. Flexible spaces for home theatre, gym or playroom. Fully PVC fenced byard, landscaped/interlocked front yard + Patio Area, paved/interlock drive (for up to 4 cars) & 2-car garage complete this incredible home that offers approx 5000 sq ft of living space & has been cared for & maintained by original owners. Located in the quiet & safe Blackstone neighbourhood, access all the best of Kanata/Stittsville incl. the amenities of SuperCentres, Walmart, Costco and surrounded by parks & schools w/ easy access to the 417/416 for easy travel to anywhere in Ottawa. A true Gem! (id:35885)
848 Snowdrop Crescent
Ottawa, Ontario
This is a 10! Better than builder pricing! Welcome to this stunning 2023-built home, model name is Payton II with Tamarack building. packed with upgrades and offering 2,800 sq ft above grade ! Located on a premium lot with no rear neighbors, this home is vacant and ready for immediate possession. Enjoy elegant hardwood floors ($5,000 upgrade) and ceramic tile, soaring 9 ft ceilings on both main and basement levels, and a sleek modern elevation. The gourmet kitchen is an entertainers dream with Quartz countertops, a large premium island, oversized pantry, and deep pots & pans drawers. Stainless steel appliances, central air, and stylish pot lights are all included. The open-concept layout features a generous eat-in kitchen, large living room, and a formal dining area, perfect for hosting. The luxurious primary bedroom boasts a 4-piece ensuite and walk-in closets. The Finished basement offers incredible potential, featuring 9 ft ceilings and a bathroom. Located in a family-friendly neighborhood. walk to top schools, shopping, and amenities. Only 15 minutes to Downtown and Parliament Hill. Don't miss this upgraded beauty. book your showing today! (id:35885)
T1-02 Lot
Ottawa, Ontario
Welcome to the epitome of refined living by eQ Homes. Presenting the Forecourt Collection, an exclusive community of Townhomes and Semi-Townhomes set in the vibrant heart of Greystone Village. The distinguished 2,090 sq. ft. Windsor Model Townhome is a masterful blend of modern materials and architectural design, creating a unique and striking aesthetic.Inside, the open-concept layouts are thoughtfully designed to offer expansive spaces flooded with natural light. Premium finishes throughout elevate every corner of the home, seamlessly blending elegance with everyday practicality. The spacious living and dining areas are ideal for both relaxation and entertaining, while high-end details from floor to ceiling ensure comfort and style are always within reach.Each residence showcases a contemporary mix of materials, creating a distinctive architectural identity and an optimized living experience that balances sophistication with functionality. Greystone Village is a dynamic, well-connected community nestled between two of Ottawas most scenic waterways. A historic tree-lined gateway and a central boulevard anchor the area, offering easy access to local amenities including a farmers' market, specialty boutiques, cozy cafes, and a range of dining options. Here, you'll find the perfect blend of convenience and charm - a place where you can live, work, and play. (id:35885)
T4-07 Lot
Ottawa, Ontario
Welcome to the pinnacle of refined living in the heart of Greystone Village. Introducing the Brantwood Townhome in the Forecourt Collection featuring 2065 sq ft. Each home in this collection showcases a contemporary fusion of materials, resulting in a distinctive architectural design. The open-concept layouts are thoughtfully planned, offering expansive interiors bathed in natural light. Premium finishes enhance the space, creating a seamless blend of elegance and practicality. The spacious living and dining areas provide the perfect setting for relaxation, entertaining, and family gatherings. With high-end finishes from floor to ceiling, comfort and style are always within reach. The residences are designed with a modern mix of materials to create a unique architectural identity. Every detail has been carefully considered to provide an optimized living experience that balances sophistication with everyday functionality. Greystone Village offers a dynamic location between two of Ottawa's most scenic waterways, anchored by a historic tree-lined gateway and a central boulevard that runs through the heart of the community. Here, you'll discover a thriving farmers market, specialty boutiques, cozy cafes, and a variety of dining options making it the perfect place to live, work, and play. (id:35885)
55 Angel Heights
Ottawa, Ontario
Modern Elegance with Over $160,000 in Upgrades!Welcome to this stunning 2-storey detached home by Richcraft, showcasing impeccable design and craftsmanship throughout. Thoughtfully upgraded with over $160,000 in premium finishes, this home offers the perfect blend of style, comfort, and functionality.Step inside to an impressive open-concept main level featuring soaring 10-foot ceilings, rich hardwood flooring, and abundant natural light. The chef-inspired kitchen is a showstopper, complete with stainless steel appliances, Corian countertops, a large center island, and generous workspaceideal for entertaining or everyday living. Overlooking the cozy family room with a gas fireplace and chic brick surround, this space is both inviting and functional.Additional main floor highlights include sleek pot lights and a stunning hardwood staircase with contemporary metal spindles.Upstairs, retreat to a spacious primary bedroom with a luxurious 5-piece ensuite and an oversized walk-in closet. Two additional bedrooms, a full bathroom, and a convenient second-floor laundry room complete the upper level.Enjoy year-round relaxation in the newly added sunroom, which opens to a fully fenced backyard perfect for entertaining. A covered gas BBQ area and pre-wired hot tub hookup add to the outdoor appeal. The entire home is also equipped with built-in surround sound speakers for an enhanced audio experience throughout.The fully finished basement offers even more living space with a large recreation room, oversized windows, and a powder room ideal for a home theatre, gym, or play area.Located within walking distance to parks, top-rated schools, and scenic biking paths, this home is perfect for active and growing families. A must-see for those seeking modern living in a prime location! (id:35885)
6614 Tooney Drive
Ottawa, Ontario
Top quality custom home nestled in the heart of Orleans! This stunning home features a luxurious open concept living room, dining room, and kitchen all on the main floor. Hardwood floors and upgraded modern tile throughout (very easy to keep clean!). The impressive kitchen comes with stainless steel appliances, granite backsplash and a huge island - perfect for entertaining! Upstairs the primary bedroom has an oversized walk-in closet, private balcony, and 4-piece ensuite with glass shower. 2nd floor is complete with 3 other bedrooms, another 4-piece bath and convenient access to laundry. All windows in the house and garage are layered with a protective film to shield from UV light and temperature, and the floor of the 2-car garage has new epoxy covering for UV protection as well. Full privacy cedar fence surrounds property with gates on both sides, and the high-end security system has cameras around perimeter of the property. Relax in your sanctuary knowing you are safe and secure! Bring your pickiest buyers, this home is a 10/10! (id:35885)
10 - 39 Clarkson Crescent
Ottawa, Ontario
Welcome to this meticulously maintained home at 39 Clarkson Crescent in Katimavik-Hazeldean! Tucked away on a quiet crescent, this 3-bedroom, 2.5-bathroom condo with an attached single-car garage is sure to impress. The main floor features brand-new porcelain tile in the entryway, kitchen and powder room, new trim and paint, renovated powder room, hardwood flooring throughout the living and dining areas, elegant pot lights, modern light fixtures, and a tastefully updated kitchen. The open-concept living and dining space is both bright and inviting, with a cozy gas fireplace in the living room that overlooks the private, fenced backyard. The backyard is complete with a patio and perimeter garden, perfect for entertaining or relaxing outdoors. Upstairs, the spacious primary bedroom includes generous closet space with new sliding doors and ensuite access to a 3-piece bathroom. The second and third bedrooms with 4-piece bathroom are ideal for a growing family, guest accommodations, or a home office.The lower level of the home features a recreation area, a convenient laundry zone, and a storage room complete with built-in shelving perfect for keeping everything organized. Most of the home has been recently freshly painted. Ample visitor parking spaces available. (id:35885)
89 Brae Crescent
Ottawa, Ontario
Spectacular backyard oasis! This beautifully updated executive home is set on an elegant street with wide lots perfect for families who love to entertain and enjoy the outdoors. The incredible backyard features a heated saltwater pool, expansive patios, a raised deck, relaxing hot tub, BBQ gazebo, spacious shed, & lush perennial gardens all creating a dream setting for summer gatherings. Lovely interlock pavers lead to a large covered front porch and double door entry. Inside, a welcoming foyer with stylish tilework extends through to the kitchen. The living and dining rooms offer rich hardwood floors, large windows, and French doors between rooms, with a huge bay window in the dining room ideal for family celebrations. The renovated kitchen features beautiful cabinetry, granite counters, modern hardware, a gas stove, hood fan, microwave, LG fridge, and a sunny eating area. The family room, featuring a brand-new gas fireplace (installed April 2025) and hardwood floors, is a cozy, inviting space for relaxing together. A spacious mudroom/laundry room with LG washer/dryer, counters, sink, and garage access completes the main floor. Upstairs, a beautiful open staircase leads to a loft, perfect for homework, crafting, or a reading nook. The primary suite offers a bright sitting area, large walk-in closet, and a stunning newly renovated ensuite with double sinks, quartz counters, soaker tub, and custom shower. Three additional spacious bedrooms, all with large windows, closets, and ceiling fans, share a beautifully updated main bathroom. The lower level features a fabulous recreation room with pot lights and electric fireplace ideal for a home theater, games area, or gym. The large unfinished section provides excellent storage, a second fridge, central vacuum, hot water on demand, and furnace. Lot 65.62' x 100.07'. Roof 2005 (25-yr shingles), furnace and HWT 2010, A/C approx. 2 years old, NEW WINDOWS to be installed. Walk to coffee shops, parks, playgrounds, and schools! (id:35885)
2245 Orient Park Drive
Ottawa, Ontario
Welcome to this well-maintained 3-bed, 2-bath END-unit townhome in the sought-after Blackburn Hamlet South community. Featuring a brick exterior and single attached garage with inside entry to an insulated, heated garage perfect for year-round use. The main level offers a tiled foyer, convenient powder room, and an upgraded kitchen with granite countertops, gas range stove, backsplash, loads of storage, extra pantry space and open breakfast nook for a future coffee bar or extended dining space. Enjoy the open-concept living/dining area with hardwood floors ideal for entertaining or relaxing. Upstairs features a spacious primary bedroom with double windows and ample closet space, plus two additional bedrooms with great natural light, closets, and built-in closet organizers. The partially finished basement offers a flexible space for a home office, gym or rec room. Step outside to a fully fenced backyard with an interlock patio and a storage shed and an access gate for convenient access for walks or visitor parking. Walking distance to parks, tennis courts, schools (Emily Carr MS, Glen Ogilvie PS, ÉSP Louis-Riel, Good Shepherd school), shopping, and transit. A perfect opportunity to own a move-in ready home in a family-friendly neighbourhood. Roof - 2020, AC - 2022, Windows - 2020 (Other than basement and powder room) Rental HWT - 2013. Sellers will be hiring professional carpet cleaners before closing. 24hrs irrevocable on all offers. (id:35885)
278 Haliburton Heights
Ottawa, Ontario
Welcome to 278 Haliburton Heights, a beautifully maintained 3-bedroom, 2.5-bath home with a 2-car garage. This family-friendly property features a spacious main level with hardwood flooring in the living area, a cozy gas fireplace, and a stylish kitchen complete with quartz countertops, full backsplash, island, and stainless steel appliances. Upstairs, the large primary bedroom boasts a walk-in closet and ensuite bath, alongside two additional bedrooms, a full bath, and a convenient laundry room. The location is unbeatable just a 2-minute walk to both public and Catholic elementary schools offering French immersion, a 10-minute walk to the local high school, and surrounded by parks in every direction. Enjoy quick access to Smart Centres Kanata with Walmart, LCBO, and more just 15 minutes away by foot or a short drive, plus a 2-minute walk to the OC Transpo bus stop with direct service to Tunneys Pasture. Stylish, functional, and ideally located this is the one you've been waiting for! (id:35885)
J - 1109 Stittsville Main Street
Ottawa, Ontario
Experience exceptional condo living in the vibrant Jackson Trails community, ideally situated with the convenience of shopping, dining, parks and public transit all within walking distance. This well-maintained upper unit features a spacious living room with access to a private balcony. The kitchen offers ample storage and counter space, while two generously sized bedrooms provide comfortable living. Enjoy the convenience of an in-unit laundry room and a full 4-piece bathroom. Laminate flooring throughout. This is a fantastic starter home at an excellent price point, complete with one owned parking spot. (id:35885)
200 Cityview Crescent
Ottawa, Ontario
Executive townhome, sought after end-unit on a corner lot in a quiet enclave of desirable Springridge/East Village neighborhood. Bright, open-concept main level with hardwood and tiled floors, spacious dining room area, gas fireplace, quartz kitchen countertop and stainless steel appliances. Second level features a large master bedroom with vaulted ceilings, bay window, walk-in closet and 4-piece ensuite with tiled floor along with 2 more spacious bedrooms, 4-piecebathroom with tiled floor and 2 large linen closets. Finished basement with plenty of storage, fully fenced backyard, private driveway and attached garage with mobile/remote opener. Minutes walk to Trim LRT station, shopping, restaurants, schools, parks and nature trails with quick access to Highway 174 and Petrie Island. (id:35885)
2553 Esprit Drive
Ottawa, Ontario
There's room for more in the 4-bedroom Simcoe Executive Townhome, where open-concept living brings your family together. The main floor is the perfect spot to gather, with a gourmet kitchen featuring a large pantry, a formal dining space and naturally-lit living room. The second floor includes all 4 bedrooms, including the primary bedroom with a 3-piece ensuite and a spacious walk-in closet. Finished basement rec room is perfect for family gatherings. Avalon Vista is conveniently situated near Tenth Line Road - steps away from green space, future transit, and established amenities of our master-planned Avalon community. Avalon Vista boasts an existing community pond, multi-use pathways, nearby future parks, and everyday conveniences. December 9th 2025 occupancy. (id:35885)
2557 Esprit Drive
Ottawa, Ontario
Unwind in the Ashbury Executive Townhome. The open-concept main floor is perfect for family gatherings, from the bright kitchen to the open-concept dining area to the naturally-lit living room. The second floor features 3 bedrooms, 2 bathrooms and the laundry room. The primary bedroom includes a 3-piece ensuite, a spacious walk-in closet and additional storage. Finished basement rec room. Avalon Vista! Conveniently situated near Tenth Line Road - steps away from green space, future transit, and established amenities of our master-planned Avalon community. Avalon Vista boasts an existing community pond, multi-use pathways, nearby future parks, and everyday conveniences. December 10th 2025 occupancy! (id:35885)
1055 Wiseman Crescent
Ottawa, Ontario
Welcome to 1055 Wiseman Crescent, a charming bungalow tucked into the heart of Riverside Park. An interlocked walkway and covered front porch welcomes you, surrounded by a beautifully landscaped front yard. A carport and extended driveway offer parking for up to three vehicles, making daily life that much easier.As you enter, you're greeted by a formal foyer with a mirrored door closet, perfect for organizing coats and shoes. From there, hardwood floors lead you into a bright and spacious L-shaped living and dining area. An elegant wood burning fireplace with a stone brick finish adds a cozy centerpiece, making the space ideal for relaxing evenings or entertaining guests.The kitchen is bright and functional, featuring white cabinetry, ample counter space, and a convenient eat up island, perfect for casual meals. Tile flooring keeps the space practical and easy to maintain.Down the hall, hardwood floors run throughout all of the bedrooms. The primary suite offers plenty of natural light and an impressive amount of storage with a large closet. Two additional bedrooms offer great flexibility for family, guests, or a home office setup. A full 4-piece bathroom completes the main level.The finished basement expands your living space with a large recreation room, complete with electric fireplace and waterproof vinyl plank flooring. A bonus room provides extra space for a gym, hobby area, or guest room, while a 3-piece bathroom adds convenience.Outside, the backyard is set up for both relaxation and entertaining. Enjoy a deck for outdoor lounging, a shed for additional storage, and a paved patio area perfect for outdoor dining, surrounded by green space for kids or pets to enjoy.Located close to shopping centers, grocery stores, Mooneys Bay Beach, bike paths, and great schools, 1055 Wiseman Crescent is a wonderful place to call home offering both comfort and convenience in one of Ottawas well-loved neighborhoods. (id:35885)
2559 Esprit Drive
Ottawa, Ontario
Boasting three bedrooms, this modern abode offers spacious living quarters ideal for families or those seeking ample space for guests. Every detail has been meticulously crafted, with upgrades throughout, including exquisite cabinetry and flooring that elevate the home's aesthetic appeal. A highlight of this property is the finished rec room in the basement, perfect for entertaining or unwinding after a long day. Additionally, the sleek kitchen comes fully equipped with appliances ensuring both style and functionality. Finished basement rec room for added space! The primary bedroom includes a 3-piece ensuite and a spacious walk-in closet. Avalon Vista! Conveniently situated near Tenth Line Road - steps away from green space, future transit, and established amenities of our master-planned Avalon community. Avalon Vista boasts an existing community pond, multi-use pathways, nearby future parks, and everyday conveniences. December 10th 2025 occupancy! (id:35885)
2555 Esprit Drive
Ottawa, Ontario
Relax in the Monterey townhome. The kitchen on the open-concept main floor overlooks the living/dining room, creating the perfect space for family time. The 4-bedroom, 2-bathroom second floor includes a 3pc ensuite connected to the primary bedroom. The finished basement gives you extra room to live, work and play in this townhouse. Avalon Vista! Conveniently situated near Tenth Line Road - steps away from green space, future transit, and established amenities of our master-planned Avalon community. Avalon Vista boasts an existing community pond, multi-use pathways, nearby future parks, and everyday conveniences. December 9th 2025 occupancy! (id:35885)
