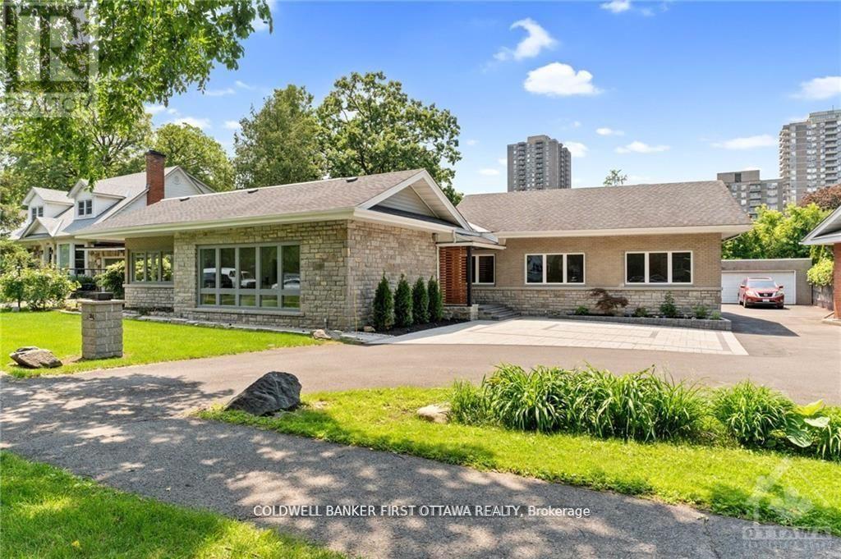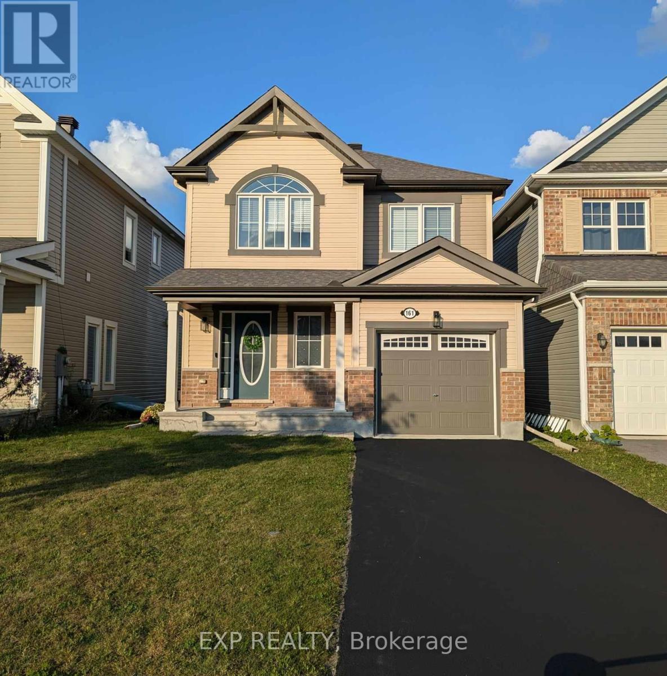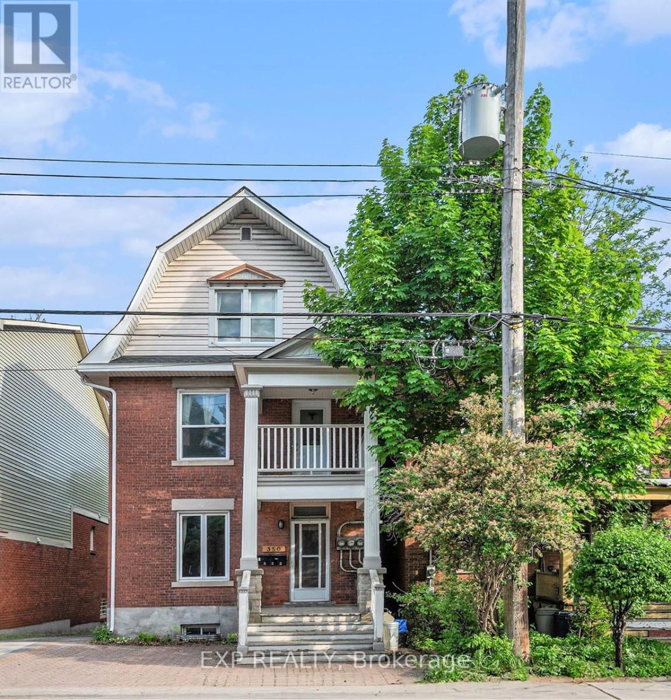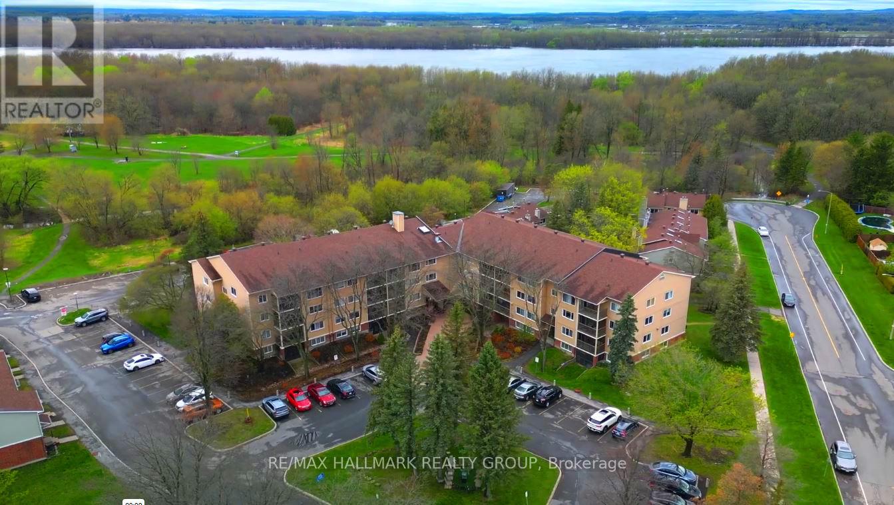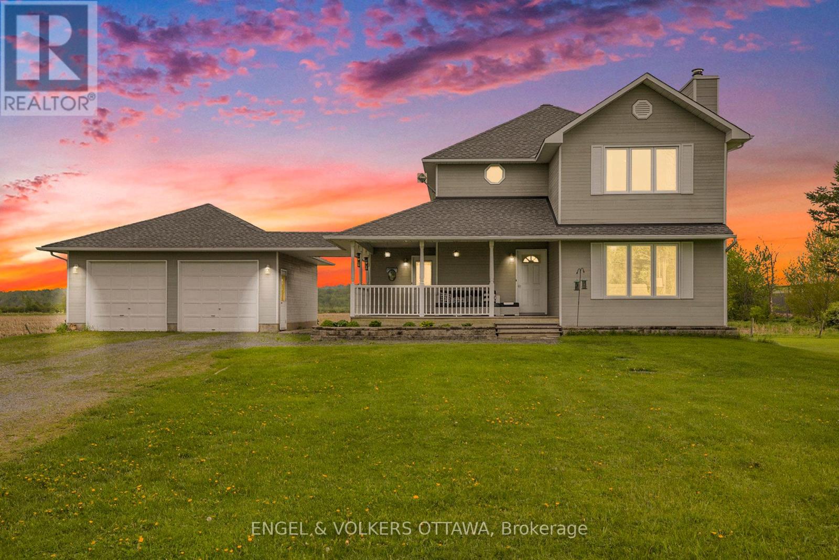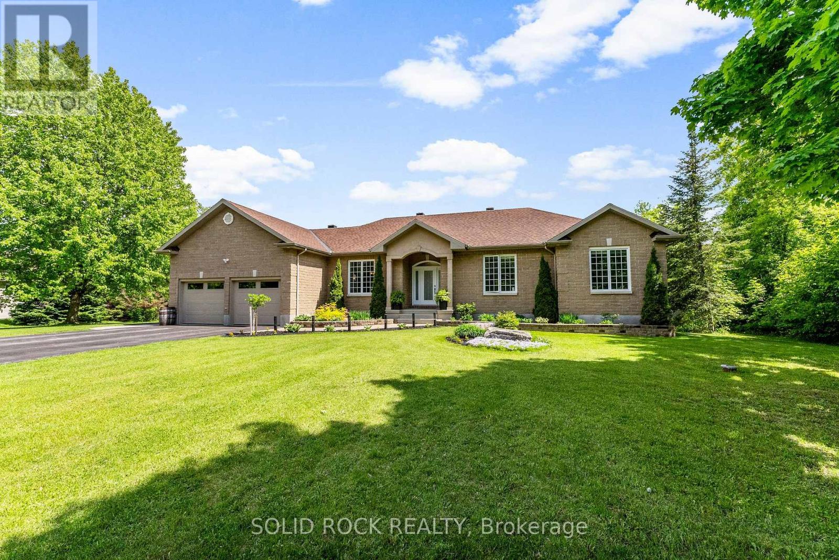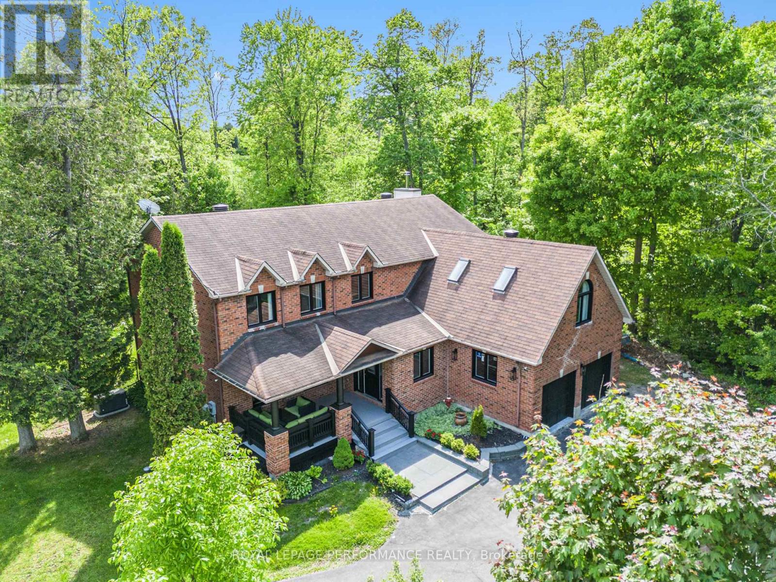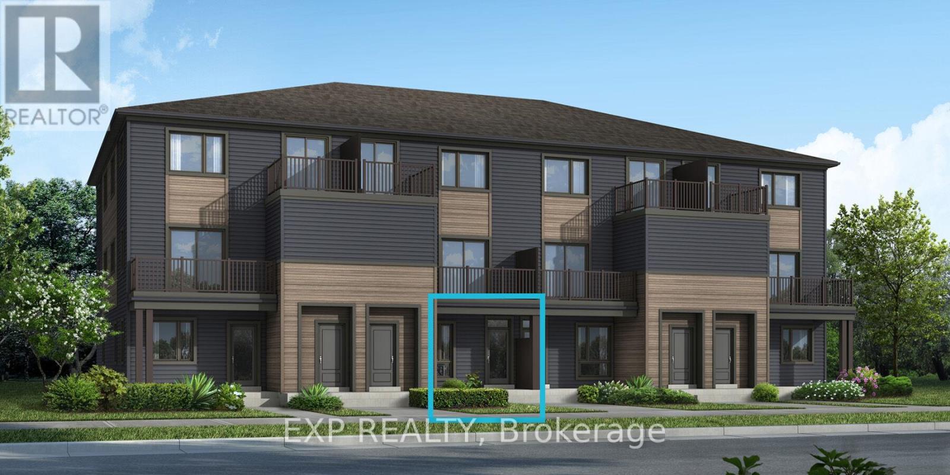214 Island Park Drive
Ottawa, Ontario
Nestled in one of Ottawa's most prestigious neighborhoods, mere steps from the serene Ottawa River, this luxurious home epitomizes eleganceand sophistication. The tastefully renovated bungalow boasts 5 generously sized bedrooms and 3 bathrooms, sprawling across over 3,155square feet on the main level. The interior is accentuated by 9 to 10-foot ceilings, expansive principal rooms, and exquisite engineered hardwoodfooring throughout. The living and formal dining rooms are bathed in natural light, enhancing their grandeur. The brand-new kitchen featuresquartz countertops, a spacious island, top-of-the-line appliances, a waterfall island bar, ample storage, and a double-sided wood freplace thatseamlessly connects to the family room. The primary bedroom is a sanctuary of comfort with custom built-ins, a walk-in closet, and a 4-pieceensuite. The serene, fully fenced backyard is a private oasis, offering a sauna, covered terrace, wood deck, and stone patio, ideal for entertaining. (id:35885)
C - 104 Gilmour Street
Ottawa, Ontario
Discover this charming 2-bedroom, 2-bathroom unit at 104 Gilmour St, ideally situated near the University of Ottawa, the picturesque Rideau Canal, Parliament Hill, and all the vibrant amenities downtown Ottawa has to offer. This residence features spacious rooms that exude classic charm, seamlessly blending vintage character with modern comforts. The fully updated kitchen is a culinary delight, while the second-level primary suite boasts a private ensuite bath for added convenience and privacy. Additional highlights include a private deck, a full bath on main level, in-unit laundry, ample storage, and one dedicated parking space, ensuring everything you need is at your fingertips. Don't miss your chance to live in this fantastic location, call today for a viewing! Available Sept 1, 2025. Unit will be painted before occupancy. Tenant is responsible for hydro and snow removal for parking space. (id:35885)
161 Cranesbill Road
Ottawa, Ontario
Welcome to this stunning 4-bedroom home in a prime location with a view of trail systems and waterways from your raised 10x20 brand new deck. This home is beautifully built with over $40,000 in builders enhancements, and $80,000 in basement and outdoor living upgrades. Appliances are included. Enjoy living close to walking trails (including upcoming completion of the trail system connecting Abbottsville Trail and Terry Fox Pond Trails), the Trans Canada Trail, parks and schools. Open-concept layout, three upstairs bedrooms, including primary bedroom with walk-in closet and en-suite bath with new double vanity and walk-in shower as well as convenient second-floor laundry. Additional laundry hookups in the fully finished basement to go with a 4th bedroom, 3-piece bathroom and flexible space, ideal for a recreation room, gym or family room. This tranquil setting offers beautiful sunrises with abundant wildlife right at your doorstep. This home can be yours today with immediate possession. The construction behind the home will result in a green space with beautiful walking trails, and the view to the pond will be preserved! (id:35885)
1008 St. Laurent Boulevard
Ottawa, Ontario
Turnkey 5-Unit Multiplex that has been Fully Renovated with Strong Cash Flow! An exceptional investment opportunity awaits with a 5% Cap Rate, offering $400,000 in recent capital improvements from top to bottom. Every aspect of the property has been thoughtfully upgraded from the roof, insulation, electrical, plumbing, kitchens, bathrooms, flooring and soo much more making this a truly turnkey asset for any investor. Each unit has been modernized with quality finishes, ensuring long-term durability and tenant appeal. Major systems, interiors, and exterior elements have all been addressed, minimizing future maintenance costs. With a Net Operating Income of $82,136, this property offers a solid return in a market where stability and performance matter. Whether you're expanding your portfolio or entering the multi-family space, this is an investment you wont want to miss. 1,900SF.FT. of Parking. Investment Package Available with Rent Role & Capital Improvements. Zoning code:AM10(2199)AM10(1211)5228 (id:35885)
350 Fifth Avenue
Ottawa, Ontario
350 Fifth Avenue offers a rare opportunity to own a legal triplex with a bonus bachelor suite in the heart of the Glebe, just steps from Carleton University, Lansdowne Park, and the Rideau Canal. Currently partially vacant, the property will be delivered completely vacant as of July, giving buyers a limited window to hand-pick tenants and set full market rents. The landlord is holding off on leasing to give the new owner full flexibility but act fast before it leases up again! This charming brick property includes a mix of units, including two spacious 3-bedroom apartments, a 1-bedroom unit, and a self-contained bachelor suite in the basement. The upper units feature high ceilings, large windows, and timeless architectural details that tenants love, along with private south-facing decks for summer enjoyment. All three units have been recently painted, repaired, and refreshed. With an estimated rental potential of $8,000/month, with income from coin-operated laundry and parking, this is a clean slate for investors or live-in owners. The property includes four hydro meters, central heating via a single thermostat, a newly installed, and owned, high-efficiency furnace and hot water on demand system (2025), and an owned coin-operated washer and dryer (2023). Four on-site parking spaces and a co-owned shared driveway complete the package. An exceptional income property in one of Ottawas most sought-after rental markets. (id:35885)
215 - 6376 Bilberry Drive
Ottawa, Ontario
Welcome to your new home-an updated 2 bedroom (1 bedroom + den) condo that tells the story of comfort, style & connection to nature. Tucked away in a quiet, well-maintained building surrounded by lush greenspace, this condo provides a quiet retreat with easy access to everything you need. As you step through the door, you're welcomed into a bright, open-concept living & dining area that feels immediately inviting. Natural light pours in through a large window & patio door, guiding you toward a covered, screened-in south-facing balcony - a serene spot to unwind and to soak in the peaceful views. The layout includes a spacious bedroom & a sunlit den/bedroom, making it ideal for professionals working from home, downsizers, or anyone craving a bit more flexible space. In the heart of the home, the tastefully renovated kitchen has a modern touch, showcasing crisp white cabinetry, gleaming quartz countertops, stylish backsplash & updated appliances. A pantry off the kitchen adds to the functionality, offering plenty of extra storage. The primary bedroom is generously sized & includes private access to a 4 piece ensuite. A convenient powder room & in-unit storage complete the layout. Residents enjoy access to a shared laundry room on the 3rd floor, a designated outdoor parking space & secure bike storage. But the location is what truly sets this home apart. Just a short distance from schools, shopping, farmers markets & parks, everything you need is within reach. Commuters will love the proximity to transit, a park-and-ride & quick access to Highway 174. Outdoor enthusiasts will be thrilled by nearby trails along the Ottawa River &Bilberry Creek - ideal for biking, dog walking, snowshoeing & cross-country skiing. Whether you're starting a new chapter or simply seeking a home that balances modern updates with tranquil surroundings & outstanding convenience, this condo is ready to welcome you. Furniture has been virtually added to help you envision the possibilities. (id:35885)
3093 Woodkilton Drive
Ottawa, Ontario
**OPEN HOUSE JUNE 8th 2-4PM** ....This immaculately maintained 3-bedroom, 3-bathroom stunner is the perfect blend of comfort and sophistication, nestled on a peaceful lot with picturesque views Step through elegant French doors into an expansive living room featuring gleaming hardwood floors, oversized windows that flood the space with natural light, and a cozy fireplace insert perfect for those crisp Ottawa evenings. The large kitchen boasts stainless steel appliances, generous cabinetry, and a sunlit eat-in area that flows seamlessly into a versatile flex space ideal for a home office or reading nook. Upstairs, the primary suite offers a serene retreat with a spacious closet and a sleek 3-piece ensuite. Two additional bedrooms are equally bright and airy, accompanied by a full main bath. The lower level is nearly complete with drywall and recessed pot lighting just awaiting your flooring finish to transform it into the ultimate rec room, home theatre, or play space. This home is move-in ready, beautifully updated, and set in a quiet, scenic location all just minutes from the amenities of Kanata. If you're searching for your family's next chapter, this is it. (id:35885)
6218 Deermeadow Drive
Ottawa, Ontario
Welcome to your private oasis in the prestigious Orchardview community. Nestled on over 2 acres of lush, tree-lined property with a tranquil creek running through, this home offers the perfect blend of serenity & connection. Summers are meant to be enjoyed poolside in the fully fenced area featuring an inground saltwater pool, hot tub, fire pit, deck & interlock patio - perfect for outdoor entertaining! Beyond the fenced area, you'll find a large open green space, along with a fully enclosed raised garden with water access -a dream for gardening enthusiasts. Inside, the open-concept layout is warm & welcoming, with newly refinished hardwood floors & an updated kitchen with granite countertops & double oven. The formal living room features cathedral ceilings & a cozy gas fireplace, while the screened-in sunroom is a true highlight - an ideal spot to sip your morning coffee or unwind at the end of the day surrounded by nature. The main level includes 3 bedrooms, with a private section tucked away from the main living area that features the spacious primary bedroom with a walk-in closet, spa-inspired en-suite with glass shower & direct access to the deck & hot tub. This area also includes a second bedroom & a full bathroom. The convenient main level laundry room includes outdoor access & an entrance to the lower level making it a perfect setup for multigenerational families or potential in-law accommodations. The fully finished lower level offers excellent flexibility with a 4th bedroom to full bath (cheater), office/den, full bathroom, kitchenette, home gym & a large family/theatre room with a gas fireplace. Ample storage throughout ensures every need is met. This property isn't just a place to live, it's a lifestyle. Whether you're hosting poolside gatherings, growing your own garden or watching your kids explore. This one-of-a-kind home invites you to slow down & enjoy every moment. The maintenance & upgrades make this home truly turnkey. (id:35885)
60 Sable Run Drive
Ottawa, Ontario
Welcome to this lovely 2 bedroom, 2 bathroom Holitzner built townhome on a sought after street in the heart of Stittsville. Spacious, and bright, facing south with plenty of large windows to allow natural light to flow throughout. Open concept design includes the living room with cozy gas fireplace, and patio doors leading to the outside deck, with retractable canvas awning. The updated, modern kitchen boasts white cabinetry, with a working area breakfast bar overlooking the dining room/living room. Two good sized bedrooms, the primary featuring a 3 piece ensuite and walk in closet. Gleaming, quality laminate flooring throughout. Convenient main floor laundry, and inside entrance from the oversized single garage. The unfinished basement is perfect for storing all your extra belongings. Inground sprinkler system installed on both front and back lawns for easy maintenance. Close to shopping, transit, restaurants and schools. (id:35885)
1630 Royal Orchard Drive
Ottawa, Ontario
Nestled in the prestigious Cumberland Estates, this grand residence offers a value of over 200K in RENOVATIONS(24/25)! Sprawling across an impressive 2.13-acre lot, this property is surrounded by trees, ensuring privacy while maintaining a beautifully open fenced backyard. Natural light floods this well designed layout, enhanced by hardwood floors thru-out 2 levels w/an updated staircase w/new railings & intricate metal inserts. The formal living & dining rm set the stage for sophisticated entertaining. The kitchen boasts an expansive center island, SST appl. ample cabinetry w/built-in shelving & bright eat-in area overlooking the private yard. The remarkable family rm features an elegant wd fireplace & wall-to-wall windows w/patio drs to the deck, which creates a warm, inviting space. The spacious laundry rm is equipped w/sink, cntr space, cabinetry & access to 2 car garage. SEPERATE entrance to basement from garage! A reno main-flr bthrm w/high-end shower adds convenience & style. The LAVISH Primary Bdrm features a spacious walk-in closet & BREAKTAKING FULLY RENOVATED 5P ENSUITE. This spa-like HAVEN includes HEATED porcelain flrs, an oversized glass shower w/dual showerheads, a freestanding tub for ultimate indulgence & an elevated wall-mounted dbl vanity. The IMPECCABLE Craftmanship & PREMIUM materials used in this ensuite elevate it to an extraordinary level of elegance. 3 addl bdrms offer comfort & charm-one w/a walk-in closet & another w/skylight windows. An exquisitely RENOVATED 4P bathrm w/separate shower & dbl sinks completes the level. The bsmt offers a versatile recreation rm & abundant storage. Upgrades include WINDOWS(24-25), central air (24), SEPTIC REDONE(10) & state of the art GENERATOR(22 W Honeywell) w/transfer switch ensure efficiency & security. Furnace (13). Attic insulation, all new interior/exterior lights, new interior drs(2 lvls). Smart Home(24) - Automated lighting, locks, cameras & an advanced alarm system. Remarkable Home! (id:35885)
Lot1582 Tobiano Private
Ottawa, Ontario
Be the first to live here! Mattamy's The Indigo (1071 sqft) plus 1006 sqft FINISHED BASEMENT! This 3bed/2bath stacked townhouse designed for ultimate comfort and functionality. There is still time to choose your finishes and make this home your own with a design credit. A charming front porch greets you as you enter the spacious foyer, which features a convenient closet and stop-and-drop station. The dining area seamlessly connects to the open-concept living room and kitchen, which boasts a breakfast bar perfect for entertaining. The kitchen includes ample cabinet/counter space and a breakfast bar. Beyond the kitchen, you will find the Primary bedroom with patio door access to the deck. Secondary bedroom is a generous size. Fully finished lower level with spacious rec room, bedroom with walk-in closet and a full bath. Three appliance voucher and one parking space included. Images provided are of the same model to showcase builder finishes. (id:35885)
B - 104 Gilmour Street
Ottawa, Ontario
Charming 2-bedroom, 1-bathroom unit at 104 Gilmour St, ideally situated near the University of Ottawa, the picturesque Rideau Canal, Parliament Hill, and all the vibrant amenities downtown Ottawa has to offer. This residence features spacious rooms that exude classic charm, seamlessly blending vintage character with modern comforts. Classic white, fully updated kitchen . Additional highlights include a balcony and in-suite laundry. Don't miss your chance to live in this fantastic location call today for a viewing! Available Sept, 2025. (id:35885)
