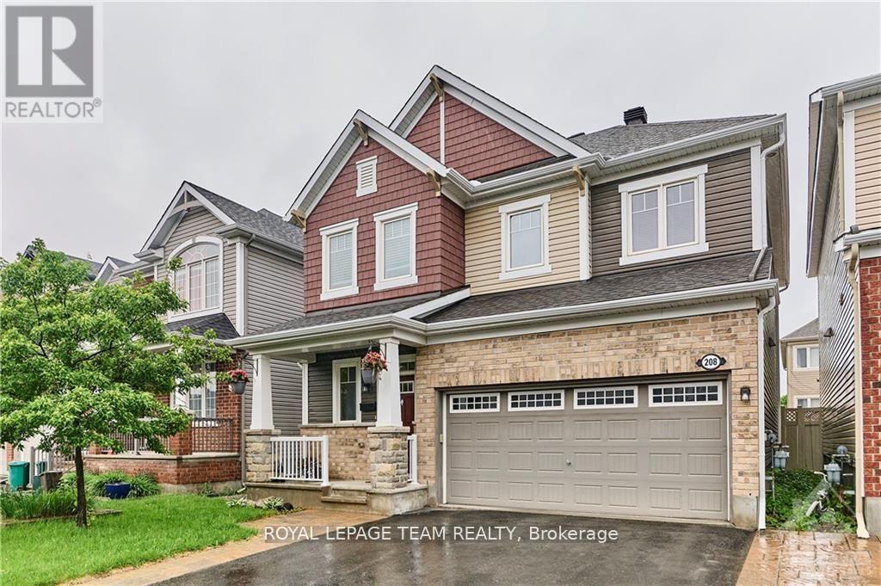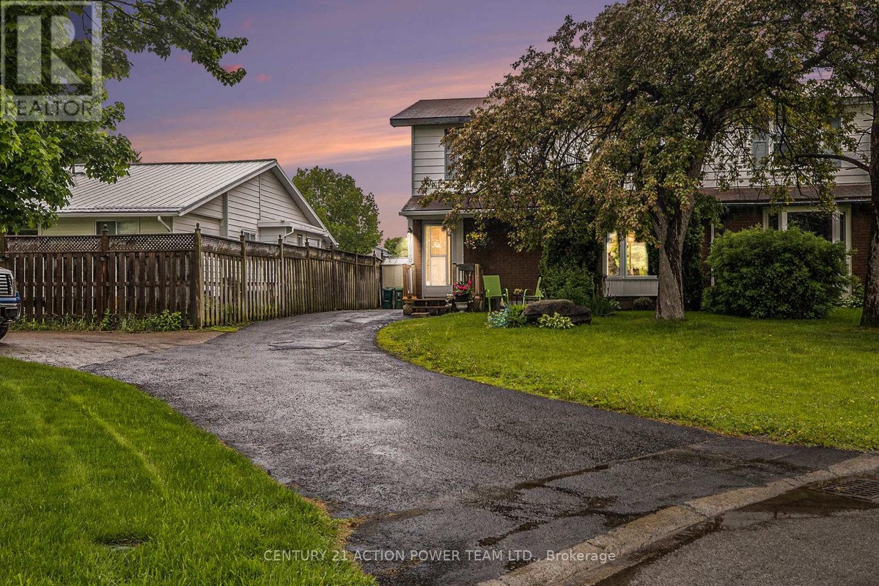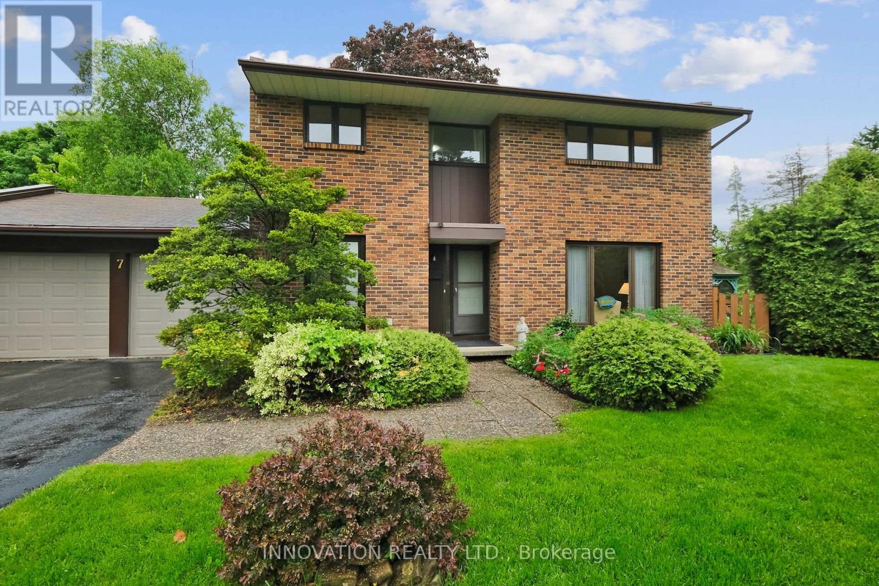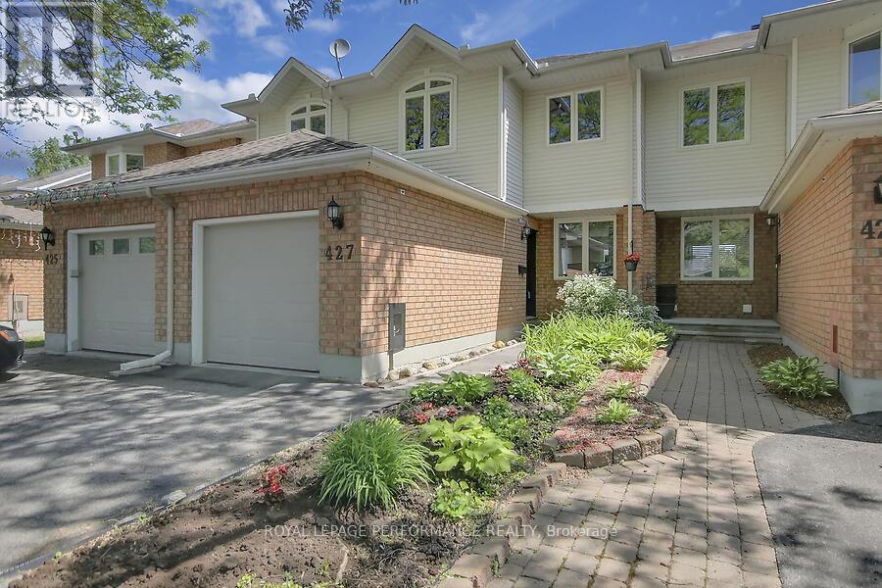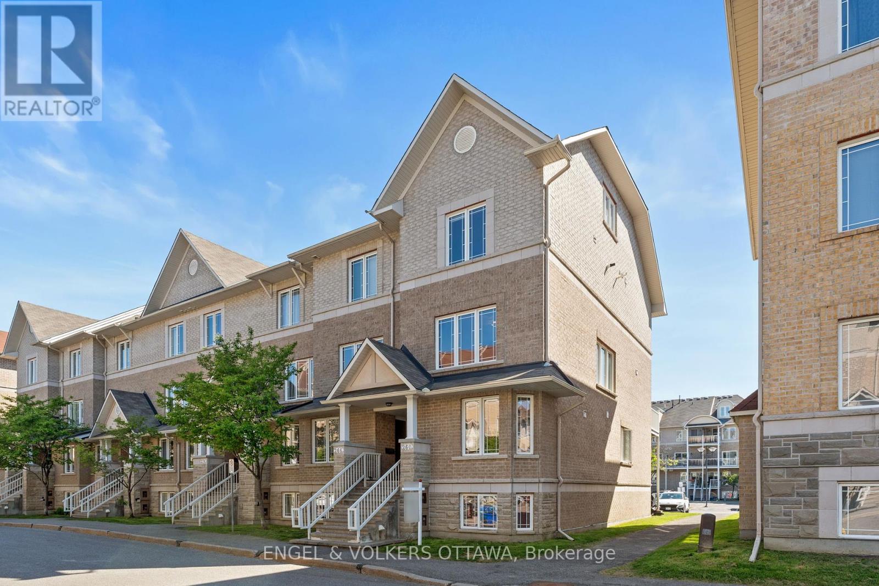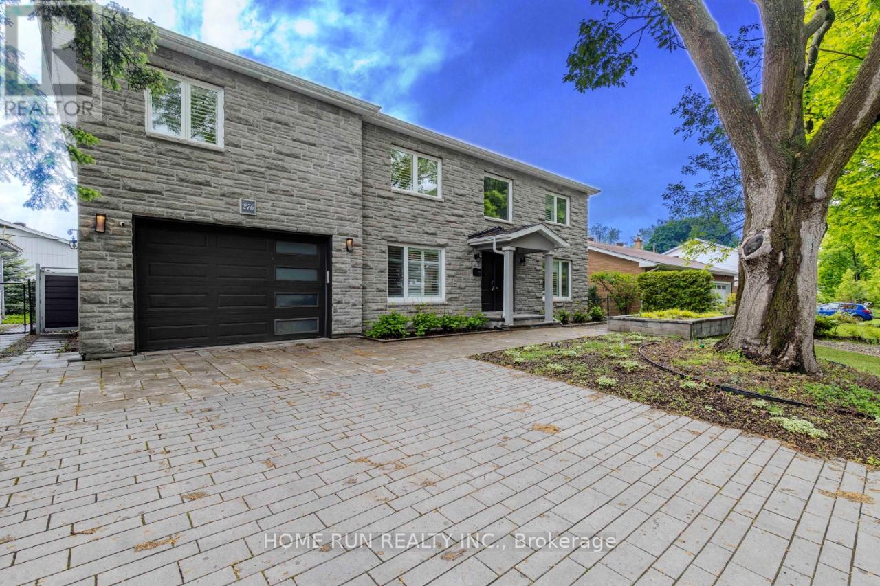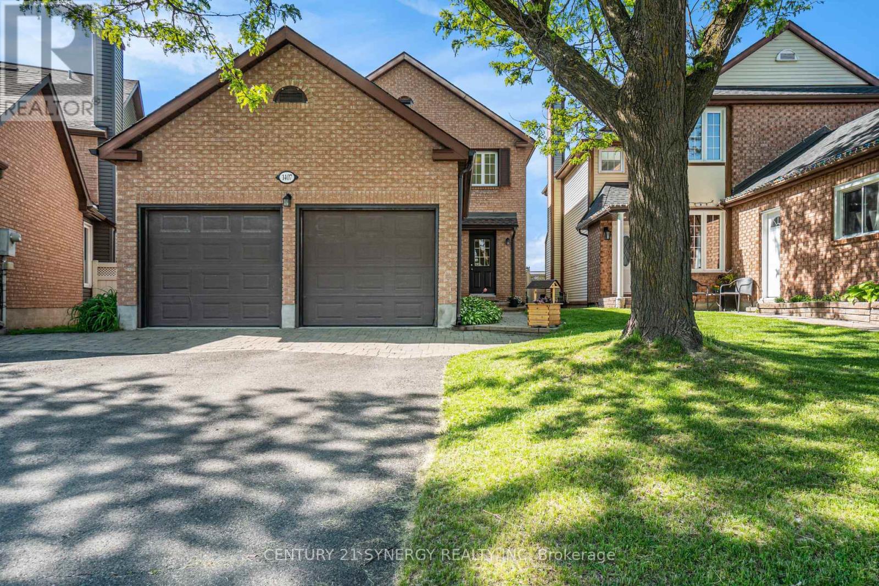208 Rivertree Street
Ottawa, Ontario
Featuring both tile, hardwood flooring, and minimal carpet, this beautiful detached home boasts an interlocked driveway and a spacious double-car garage. Located in the heart of Kanata, you're minutes away from everything including RCSS, Walmart, medical clinics, pharmacies, coffee shops, the Kanata North IT park, top-rated Ottawa schools, scenic walking trails, Amazon, and so much more. Inside, the main floor offers a stunning open-concept design with an expansive kitchen (complete with double door pantry), a cozy breakfast area, a separate dining room, and a welcoming family room. Upstairs, you'll find three generously sized bedrooms and two full bathrooms. The lower level includes a fourth bedroom, a third full bathroom, and a spacious additional living/family room ideal for guests or extended family. The home is fully landscaped and includes a backyard storage shed. With abundant storage throughout, this home truly has it all. Once you step inside, you may not want to leave! (id:35885)
2402 - 234 Rideau Street
Ottawa, Ontario
One Bedroom Condo facing north at the 24th level. View of the river and the Gatineau's. Parking included. Spacious. Vacant. Applicants must meet the Landlord's criteria of jobs, income, references, etc. (id:35885)
1829 Cloverlawn Crescent
Ottawa, Ontario
Welcome to 1829 Cloverlawn Crescent! This lovely four bedroom two bathroom semi detached home is on a quiet street and located on a large lot. Pie shaped backyard with space for a pool, grass, garden and gazebo for fun filled enjoyment. Spacious four bedrooms on the second level with laminate hardwood floors. The bright main level has an inviting living room with laminate hardwood and bay window, a large eat-in kitchen with walkout to the side yard, dining room with patio door to gazebo and BBQ, with access to lovely garden, inground pool with new liner and two sheds. Private fenced backyard backing onto a walking path. Lower level has a large family room, utility room and laundry. This home is conveniently located close to everything, Golf, River and boat launch, Bike paths, Hiking. Walking distance to Recreational facilities, Groceries, Costco, BMX track, Skating, Wave pool, Movie theatre, minutes to LRT and ten minute drive to downtown! Move in and Enjoy! (id:35885)
906 Nokomis Place
Ottawa, Ontario
Welcome to 906 Nokomis Place, a stunning detached home in Half Moon Bay, Barrhaven, approximately 3 years old with over $140K in upgrades. This beautifully designed home features 9ft ceilings and 7" wide hardwood planks on both the main and second floors, offering a seamless and modern aesthetic. The spacious foyer, finished with elegant 12x24 tiles, leads into a bright open-concept living and dining area. The highly upgraded kitchen is a chef's dream, showcasing quartz countertops, a stylish backsplash, tall cabinets, large tiles, an upgraded island, stainless steel appliances, and a gas stove for enhanced cooking performance.. Upstairs, NO CARPET ensures a sleek, easy-to-maintain space. The primary suite offers a walk-in closet and a luxurious 3-piece ensuite, while two well-sized bedrooms share an upgraded main bath with a standing shower. A convenient second-floor laundry room adds everyday practicality. The fully finished basement, completed with PROPER CITY PERMITS, features smooth ceilings, a full bathroom, and a spacious rec room perfect as a fourth bedroom or additional living space. Outside, enjoy a fully fenced backyard with durable PVC fencing, providing privacy and low maintenance. Located just minutes from upcoming plazas, schools, parks, and all essential amenities, this home is a rare find in a thriving community. Don't miss your chance to own this beautifully upgraded home! (id:35885)
6444 Third Line Road S
Ottawa, Ontario
Welcome to 6444 Third Line Road South just outside the lovely town of North Gower with easy and quick access to Hwy 416. This lovely 2 storey home with a beautiful private and treed lot welcomes you into your own private nature oasis away from the city. The spacious kitchen with granite countertops and central island will make entertaining family and friend a pleasure. A spacious main floor family room with a propane gas fireplace, a dining room and den/formal living room offers plenty of room for the whole family. A convenient main floor powder room/bathroom and main floor laundry room facility completes your main floor living space. There's a convenient access to the double garage from the main floor laundry room area. Your second floorplan offers a large primary master bedroom with vaulted ceilings, a walk in closet and a newly renovated spa inspired ensuite bathroom. Also on the second floor you'll find 2 additional bedrooms and another full bathroom for the family. In the basement, you'll enjoy a bonus finished media room for family time movie nights. There's also a wood stove in the basement for those cold winter days. The large backyard deck is perfect for relaxing with a good book or when you have family or friends gatherings for summer BBQ's. This home is located only 5 mins to Hwy 416 and 20 mins to Hwy 417 in Ottawa, providing you with quick easy access to all of the city of Ottawa amenities along with that country tranquility to come home to every day. Don't miss your chance to make this lovely property your new home! (id:35885)
7 Colville Court
Ottawa, Ontario
Winter Shinny on the street or summer soccer in Lawren Harris park right off your back yard is where the kids might be with all this quiet greenspace to play! Four bedroom Brick Teron home backing onto greenspace on a remarkably quiet court. This home was built with hardwood flooring throughout. Large eat-in kitchen with large two tiered island off of great room with gas fire place. French doors to wrap-around atrium style family room with views of flora in every direction. Convenient main floor laundry with two piece powder room and garage entry door. Upstairs to four large bedrooms with five piece bathroom including double sinks. Downstairs to recreation room, office and additional two piece bathroom. The storage area here is enormous! The location is key, with nature trails to the Beaver Pond, proximity to grocery stores, restaurants, recreation facilities, Parks, Ottawa Library and many of some of the best schools in Ottawa. This one is a Gem! (id:35885)
205 Gray Crescent
Ottawa, Ontario
Southwest exposure! Welcome to this stylish freehold townhome in the desirable Village Green community - move-in ready and waiting for its next proud owner. Enjoy enhanced privacy with No Immediate Rear Neighbours - a wide Green Space separates you from the nearest building, creating a peaceful and open backyard setting. This classic townhome is Carpet-Free on All Levels except the stairs and features a sun-filled main floor with hardwood flooring and many New Pot Lights in the bright living and dining area, soaring vaulted ceilings and a cozy gas fireplace. The well-appointed kitchen offers a built-in pantry, included appliances and a bright eating area that overlooks the fully fenced, private backyard. Upstairs, you'll find three generously sized bedrooms, a spotless main bath and a private primary ensuite. The fully finished basement provides a spacious recreation room and ample storage. Ideally located just minutes from Kanata North High Tech Park, top-ranked schools, Kanata Centrum, DND, Tanger Outlets, Kanata Public Library, Golf Courses, Highway 417 and more. Thoughtful recent updates offer peace of mind: Roof Shingles (2018), A/C (2020), 2nd-level flooring (2025), Stair Carpeting (2025), Fresh Interior Wall Paint (2025) and Garage Door Paint (2025). A beautiful and well-maintained home in a prime location. Offers to be presented at 2:00 pm on June 9th, 2025, however the Seller reserves the right to review and may accept pre-emptive offers. Don't miss this fantastic opportunity! (id:35885)
427 Lawler Crescent
Ottawa, Ontario
Welcome to this well-appointed family home nestled in a prime Orleans location! Step inside to a sunken foyer that offers a warm and welcoming entry, complete with a convenient powder room and interior access to the garage. The main floor features a separate living and dining room perfect for entertaining, as well as a spacious kitchen boasting updated flooring and stylish tile backsplash. Upstairs, the primary bedroom is a private retreat with elegant double doors, a generous walk-in closet, and direct access to the main bathroom. The fully finished basement adds incredible versatility, with abundant storage space and room for a home office, gym, or play area. Enjoy the best of outdoor living just steps away from Jeanne D'Arc Boulevard. This home is ideally located near scenic bike and walking paths that wind along the Ottawa River, providing quick access to nature and breathtaking views. You'll also find nearby parks, schools, shopping, transit, and a quick connection to Highway 417 making commutes downtown or across the city a breeze. This home blends comfort, space, and location perfect for families or first-time buyers looking to plant roots in a vibrant, amenity-rich neighbourhood. According to previous listing: Furnace 2020, all but 2 windows 2019, AC 2019, roof 2018. Some pictures virtually staged. (id:35885)
8 Granville Avenue
Ottawa, Ontario
Nestled on Wellington Village's most charming tree-lined streets, 8 Granville Avenue is a thoughtfully updated 4-bedroom, 3-bathroom detached home that seamlessly blends character with modern comforts. This 1924-built residence showcases a classic red brick and stucco exterior, an inviting raised stone porch with integrated planters, and a detached garage plus parking for three. The main level offers a warm and inviting atmosphere, featuring a bright living room with a natural stone fireplace, original built-in cabinetry with leaded glass doors, and hardwood floors that flow throughout. Crown molding, arched openings, and large windows frame picturesque garden views. The formal dining room impresses with a rarely seen barrel ceiling, while the kitchen offers maple cabinetry, quartz counters, a breakfast bar, and a built-in desk nook. A multipurpose room with sliding doors that extend to the backyard, while a main-level bedroom and 4-piece bathroom provide versatility as a home office or guest space. The second level features a versatile family room with vaulted ceilings, hardwood floors, three bedrooms, and a full bathroom. One of the bedrooms, halfway up the stairs, offers double closets and a private ensuite with a shower and pedestal sink. Two additional bedrooms, one with built-in shelving and a study nook, share access to a 5-piece bathroom complete with a classic clawfoot tub, separate shower, and dual-sink vanity. The private backyard features an in-ground pool with stone edging, an expansive stone patio, and mature trees creating a peaceful, garden-like setting. Located steps from Wellington Street, this home offers an unbeatable lifestyle with walkable access to boutique shops, trendy cafés, restaurants, local markets, and top-rated schools. (id:35885)
262 Paseo Private
Ottawa, Ontario
Nestled in a highly desirable location, this exceptional upper end unit townhome offers the perfect blend of comfort, style, and convenience, ideal for young professionals, downsizers, or savvy investors. With 2 spacious bedrooms, 3 bathrooms, and a versatile loft space that can easily serve as a third bedroom, home office, or additional family room, this home is designed to adapt to your lifestyle needs. The bright and airy open-concept layout features expansive living and dining areas with stunning hardwood flooring, oversized windows that flood the space with natural light, and thoughtful details throughout.The modern kitchen boasts a cozy breakfast nook, brand-new tile backsplash, new oversized sink, and stainless steel appliances including an induction stove with double ovens-perfect for home chefs and entertainers alike. Step through the patio doors to your private balcony and enjoy your morning coffee or evening unwind in peace.Upstairs, the generous primary suite is a true retreat, featuring oversized closets, 4-piece ensuite, and its own private balcony. The second bedroom is equally well-sized and includes a convenient cheater door to a full 3-piece bathroom, offering flexibility and privacy for guests or family members.The loft is a true bonus! Whether you work from home or just need a designated space to focus, this flexible loft area adds incredible value. If you're looking for a stylish urban retreat, or a smart investment opportunity in a sought-after community, this property is a must-see. (id:35885)
276 Crocus Avenue
Ottawa, Ontario
Welcome to this exceptional, fully rebuilt modern residence, completed in 2019 by a reputable local renovation firm. Offering over 4,600 sq.ft. of thoughtfully designed living space, this 7-bedroom, 4.5-bathroom home sits on a premium 64' x 93' lot, professionally landscaped and finished with interlock front and back. The exterior of this stunning home features a premium combination of stucco and stone, delivering timeless elegance and enhanced durability. The striking contemporary façade pairs seamlessly with the owners refined design touches, making this property truly one of a kind. The main floor offers six functional zones, including a bright family room perfect for entertaining, a cozy living room for daily gatherings, and a spacious formal dining area that accommodates a 10-12 seat table. The chefs kitchen features a large island, quartz countertops, and top-tier stainless steel appliances. A custom mudroom with ample cabinetry connects to the attached 1.5-car garage. A main-floor bedroom and full bathroom provide excellent flexibility for guests or home office use. Upstairs, discover four spacious bedrooms and three full bathrooms, including a luxurious primary suite with a spa-inspired ensuite, walk-in closet, and an additional oversized closet. The large laundry room, complete with sink and cabinetry, adds everyday convenience. The fully finished lower level offers two more bedrooms, two versatile recreation areas ideal for a gym, office, or home theatre, a powder room, and a second laundry space - ideal for a nanny or in-law suite. Oversized windows and pot lights throughout the basement create a bright, welcoming atmosphere. Located in a quiet, family-friendly neighbourhood close to top private schools, hospitals, and shopping, with easy access to major routes, this rare gem checks every box. Don't miss your chance to own this extraordinary home in one of Ottawas most sought-after communities. (id:35885)
1407 Progress Place
Ottawa, Ontario
Welcome to 1407 Progress Place, a meticulously maintained home situated on a pie-shaped lot at the end of a quiet cul-de-sac, backing onto the serene Meadow Brook Park. As you enter, you'll be greeted by a stunning curved staircase that leads to a spacious living room, featuring a charming bay window that fills the space with natural light. This inviting area seamlessly connects to the dining room, making it perfect for entertaining family and friends.The well-appointed kitchen is a true highlight, featuring updated finishes, and ample storage space. The kitchen sink overlooks the beautifully landscaped yard, allowing you to enjoy the view while preparing meals. Just steps away, the sunken family room beckons with its cozy wood-burning fireplace, creating an ideal atmosphere for relaxation on chilly evenings. Step outside to discover your private backyard oasis, surrounded by mature trees and offering the tranquillity of no rear neighbours. This peaceful retreat is perfect for outdoor gatherings, gardening, or simply unwinding in nature. Upstairs, the expansive primary suite spans the entire length of the house, providing a luxurious escape complete with wall-to-wall closets and a spa-like ensuite featuring double sinks and a large glass shower. The upper level also includes two additional well-sized bedrooms and a full bath, making it perfect for family or guests. The basement offers a versatile recreational space, ideal for a home theatre, playroom, or gym, along with flexible areas to suit your needs and ample storage options. Conveniently located just around the corner from Costco, Pine View Golf, and other essential amenities, with easy access to the highway, this home is perfect for those seeking a blend of comfort and convenience. Dont miss your chance to make this beautiful property your own. (id:35885)
