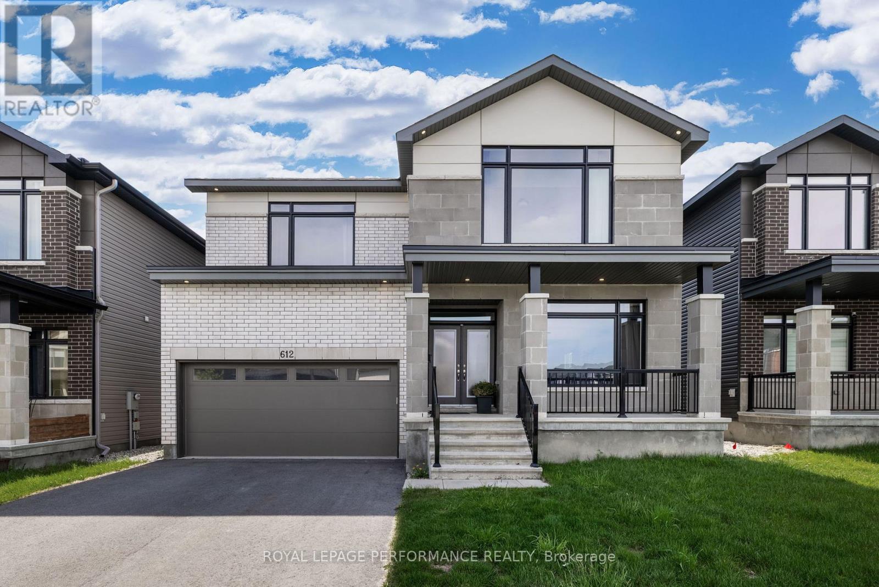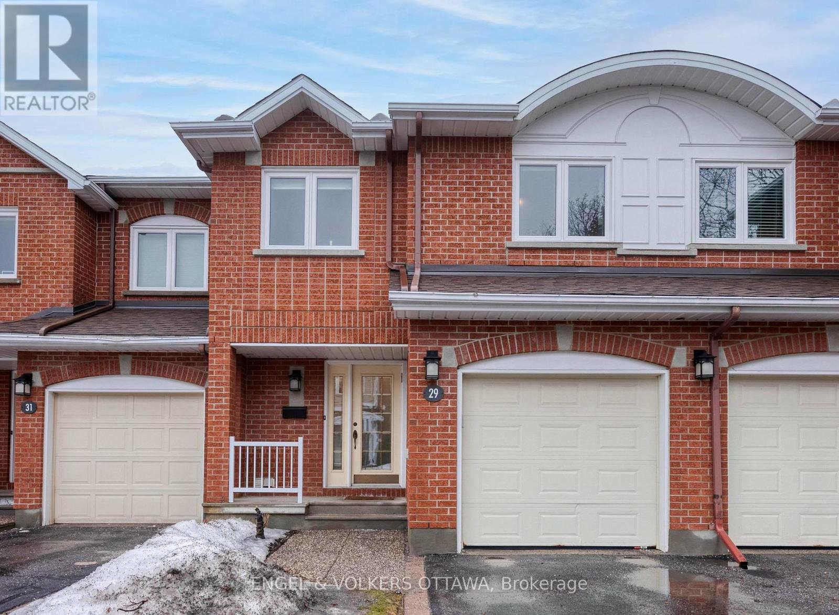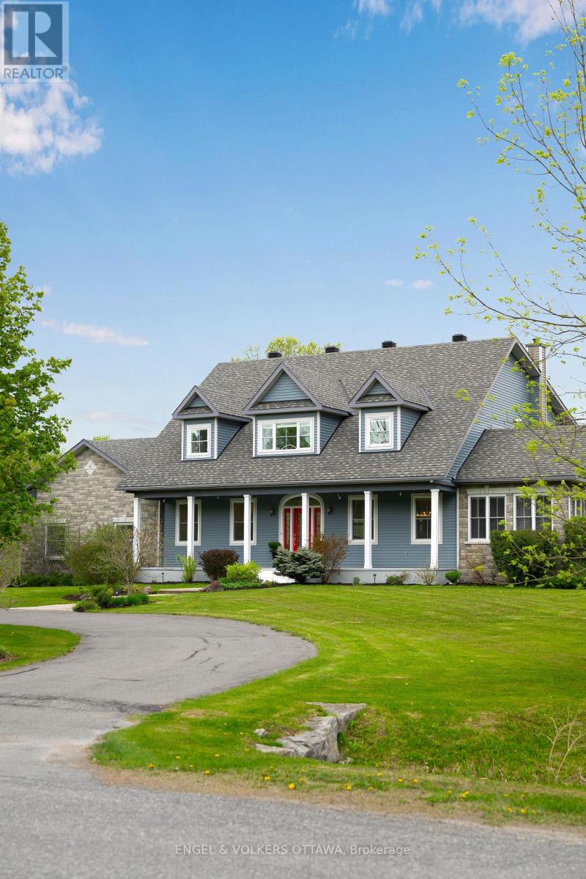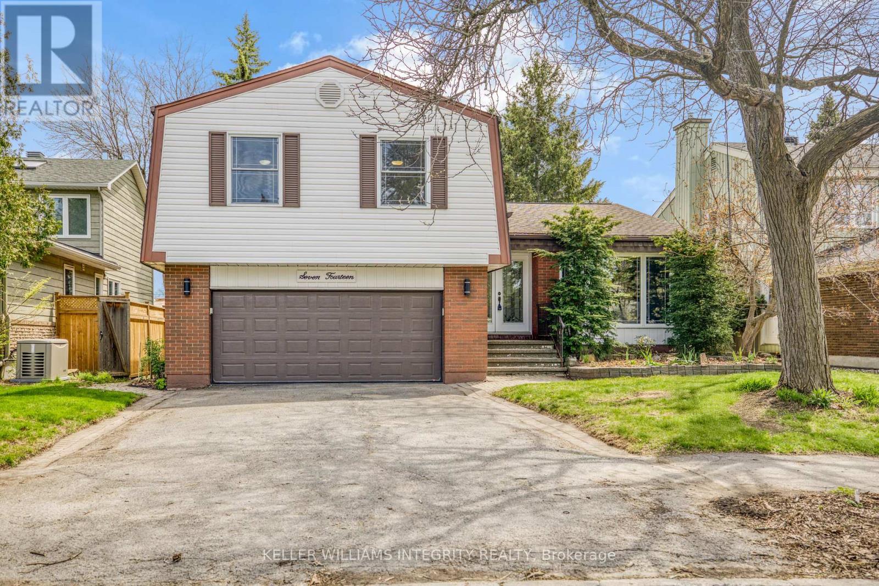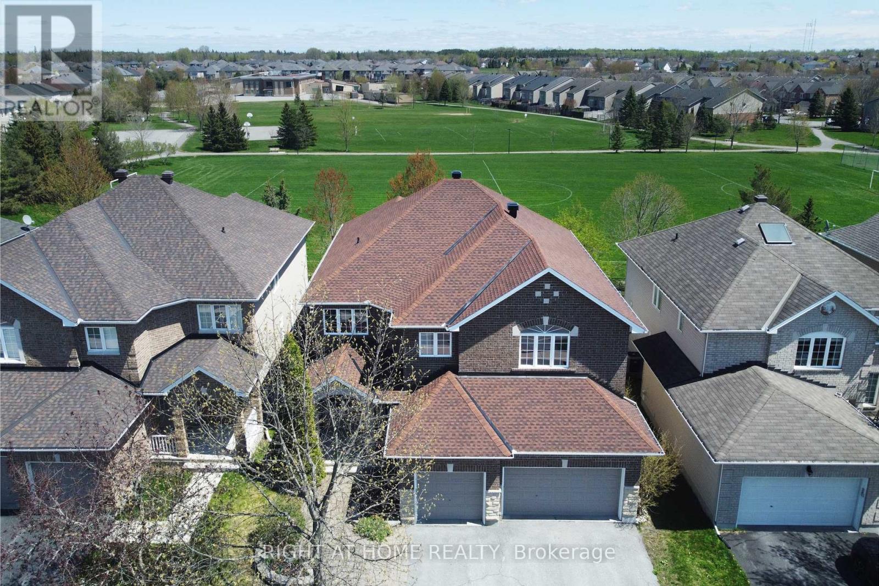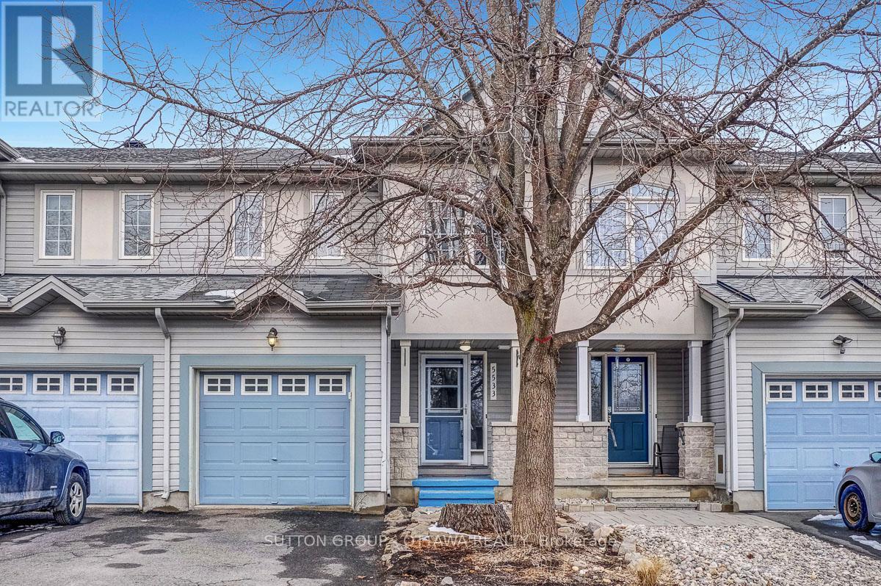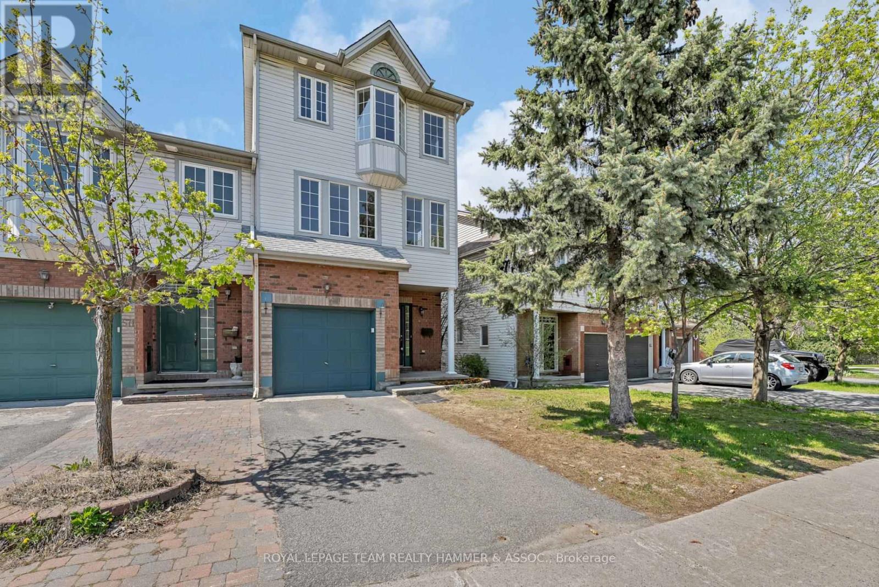612 Kenabeek Terrace
Ottawa, Ontario
Experience upscale living in this stunning, 2023 built 4-bedroom home located in the sought-after community of Riverside South. Situated on an expansive, premium 44x150 ft lot, this home features a sun-drenched west-facing backyard perfect for relaxing afternoons and evening gatherings. From the moment you arrive, the impressive double-door entry sets the tone for the elegant design found throughout. Soaring 9-foot ceilings on all three levels creates an open, airy atmosphere. The main floor showcases rich hardwood flooring and stylish ceramic-tiled mudroom and bathrooms. At the heart of the home is a sleek, contemporary kitchen outfitted with quartz countertops, an upgraded island with bar seating, stainless steel appliances, a wall oven, cooktop, and a modern canopy hood fan perfect for everyday meals or entertaining. The family room offers a cozy gas fireplace, and the formal dining room transitions comfortably into the living room. On this level, you will also find a spacious mud room with two closets & built in bench seating. Upstairs, four generously sized bedrooms & 3 full bathrooms offer space and comfort for the whole family. The luxurious primary suite features a spa-inspired ensuite with a freestanding soaker tub, a tiled walk in shower, as well as a double vanity. The second bedroom enjoys its own private ensuite, while the additional two bedrooms share a convenient Jack & Jill bathroom. The spacious finished basement adds versatile living space, includes a full bathroom and two large storage rooms. The backyard is well above average in terms of depth, and is a blank canvas for your imagination. Whether you are looking for space for the kids, a stunning pool, or your own private retreat, the choice is yours. This home offers the perfect blend of style, space, and practicality in a prestigious neighbourhood setting. Some photos virtually staged. (id:35885)
29 Grandcourt Drive
Ottawa, Ontario
Nestled on a quiet cul-de-sac in the highly desirable community of Centrepointe, this stunning townhome is one of the largest models in the area and offers exceptional updates throughout. The main level features a bright and spacious renovated kitchen with modern granite countertops, overlooking an open-concept living and dining area complete with a cozy fireplace. Elegant maple hardwood flooring flows through the main floor, staircase, and upper hallway, adding warmth and sophistication. Natural light floods the home through large windows and a dramatic skylight. Upstairs, the expansive primary bedroom includes a luxurious spa-like ensuite with a striking two-way fireplace. Two additional generously sized bedrooms and a convenient second-floor laundry room complete the level. The fully finished lower level boasts a stylish recreation room with abundant natural light from the atrium window above, and includes a rough-in for a 3-piece bathroom. Unbeatable location walking distance to parks, theatre, library, Algonquin College, College Square, Baseline Station (future LRT), with easy access to HWYs 417/416, Hunt Club Road, and all amenities. Recent Updates Include: 2020: Roof, basement carpet 2019: Upstairs bathrooms, flooring 2018: Windows, partial bathroom 2017: Blinds, kitchen, maple hardwood 2022: Laundry Machines (id:35885)
2241 Page Road
Ottawa, Ontario
Brand-new, modern 4-bedroom, 5-bathroom home available for move-in within six months, with customizable options to match your personal style.** This stunning property features 9-foot ceilings on all three levels and an open-concept layout with an abundance of oversized windows, ensuring bright and airy interiors throughout. The main and second floors are finished with elegant hardwood flooring, adding warmth and sophistication to the home. The main floor also includes a dedicated office, a dramatic double-height ceiling in the living area, and a gourmet kitchen with quartz countertops, a large island, a walk-in pantry, and ample storage perfect for hosting gatherings or enjoying family meals. The second floor, also featuring hardwood flooring and 9-foot ceilings, offers four spacious bedrooms bathed in natural light. The luxurious primary suite includes an ensuite bathroom and a walk-in closet. A second oversized bedroom comes with its own private ensuite, while two additional large bedrooms share a well-appointed bathroom. A cozy loft area adds versatility as a lounge or study space. The convenience of a second-floor laundry room and ample storage further enhance the practicality and functionality of the home The **unfinished basement** includes a separate entrance and offers tremendous potential for future development. Whether you envision a rental suite, a recreation area, or multi-generational living, this flexible space is a blank canvas ready for your ideas. Additional highlights include a double garage, an extra-long driveway, and a landscaped yard. Located in a top-rated school district, this home is surrounded by parks, shopping centers, and offers excellent transportation options, including nearby major highways. With its sunlit interiors, premium finishes, and customizable features, this home is perfect for families seeking a modern and convenient lifestyle. **Don't miss the opportunity to make this exceptional property your dream home! (id:35885)
1908 - 470 Laurier Avenue
Ottawa, Ontario
Watch the weather come in and catch the beautiful sunset skies from this large 2-bed, 1.5-bath unit locationed on the NORTHWEST CORNER of 470 Laurier, in the heart of Centretown! LUXURY FEATURES: updated kitchen with SS appliances and granite counters; private northwest-facing balcony, updated bathrooms, LVP flooring through main living and bedrooms, in-suite laundry with tons of storage area and walk-in closets in BOTH bedrooms! ALSO INCLUDED: 1 underground parking, 1 storage locker, TWO secure bike storage spots right beside garage doors to hop on your bike and hit the bike paths just a few pedal strokes away. BUILDING AMENITIES: indoor pool/spa/sauna, party room with kitchen, rooftop terrace and ground level courtyard each with BBQs, guest suite. This is a friendly building with a strong sense of community. A 5-minute walk gets you to the Lyon LRT station, a few minutes more gets you to Parliament Hill, groceries, restaurants, bike paths, the new library building, Bluesfest and more. Non-smoking. Completed rental application & credit check required for an offer to lease to be considered. Deposit: 5300 (first and last) REVEIWING APPLICATIONS ON SATURDAY, MAY 24. (id:35885)
1422 Houston Crescent
Ottawa, Ontario
Elegant Cape Cod home located in one of Kanata's most sought-after estate communities is a perfect blend of timeless design, space, and lifestyle. Ideally located near top schools, transit, recreation & all amenities, this home offers a grand lifestyle for all. Magnificent horseshoe driveway leads to an impressive front walkway & inviting covered porch. The spacious 3-car garage is set to impress any handyman or car enthusiast. Hardwood floors flow throughout the main & upper levels. Lovely formal dining and relaxing sunroom share a stunning double-sided fireplace, creating an upscale yet cozy experience. Gourmet kitchen is a showstopper, a chefs dream featuring new quartz countertops, massive walk-in pantry with butlers/coffee bar & newly refinished cork flooring. Main floor laundry room adds everyday ease. The second level has 3 oversized bedrooms with room to grow. Primary suite includes a huge walk-in dressing room & newly remodeled spa-style ensuite. Two upper bedrooms share a Jack & Jill bathroom and a central den/lounge ideal for study or play. Walk-in linen closet with a window adds thoughtful storage. The fully finished lower- level features heated floors, a home gym, large bedroom, entertainment area, playroom/craft space (new carpet in this area) with ample storage. Step into your own backyard retreat: a private, solar-heated pool surrounded by mature trees, cozy firepit, and plenty of space to lounge, entertain, or play. Whether it's summer barbecues, late-night stargazing, or quiet mornings by the water, this outdoor space invites year-round enjoyment. This isn't just a home it's a Lifestyle of Leisure, Recreation, Understated Elegance, and Effortless Living. Built for Today. Perfect for a Lifetime! (id:35885)
828 Carnelian Crescent
Ottawa, Ontario
Welcome to this modern, spacious gem nestled in the highly sought-after community of Riverside South. Boasting 4 bedrooms and 3.5 bathrooms, this thoughtfully upgraded home is designed for comfortable family living with style. The sun-filled, open-concept main floor showcases hand-scraped hardwood flooring and a striking chefs kitchen complete with quartz countertops, marble backsplash, adjoining pantry, and elegant gable detailing. An under-cabinet sweep vac adds everyday convenience, while the generous living and dining areas are perfect for hosting and entertaining. Ascend the oak staircase to discover four well-appointed bedrooms, including a luxurious primary suite with a 5-piece ensuite. The finished basement extends your living space with a cozy family room, ideal for movie nights or quiet relaxation, a full 4-piece bathroom, and abundant storage. All bathrooms feature modern upgrades. Step outside to your private, low-maintenance backyard oasis, complete with interlock patio, cedar fencing, natural gas BBQ hookup, and an inviting hot tub, perfect for summer evenings and entertaining guests. With no rear neighbours you will enjoy added privacy. Ideally located near top-rated schools, scenic parks, nature trails, shopping, and the New Leitrim LRT station. 24-hour irrevocable on all offers. (id:35885)
714 Mooneys Bay Place
Ottawa, Ontario
This beautifully maintained 4 bed, 2.5-bath split-level home is perfectly situated in Riverside Park, just steps from Mooney's Bay Park and Beach & only a 10-minute drive to downtown Ottawa. Enjoy convenient public transit access to Line 2 O-Train or bus 90, just minutes away. Step inside to a spacious foyer with cathedral ceilings, leading to bright, open living and dining areas filled with large windows and plenty of natural light. The kitchen features quartz countertops, ample cabinetry, space for an eat-in nook & a view of your private, tree-lined backyard. Just a few steps down from the main level, you'll find a sun-filled family room & walkout access to the fully fenced backyard, alongside a powder room & convenient main-floor laundry. The upper level features a full bath & 4 generously sized bedrooms, including a primary suite with a 3-pc ensuite & wall-to-wall closet space. The fully finished basement is large enough to be divided to create a 5th bedroom & a rec room that could be a play area, media room or home gym. There is also ample storage in the oversized utility room, approximately 8 feet of pantry space, & a rough-in for an additional bath. Outside, your own private retreat awaits, w/ lush greenery, a fully-fenced yard, no rear neighbours, interlock patio stones, & a shed for extra storage. The professionally designed native pollinator boulevard in the front yard adds stunning seasonal blooms, delighting you and your neighbours throughout spring, summer, & fall. The double-car garage offers plenty of parking and storage options. Located in a family-friendly community with quick access to scenic bike paths, Hog's Back Falls, the Rideau Canoe Club, Carleton University & enjoy walking distance to both French & English elementary schools & a high school. Conveniently central, this home is close to parks, transit, shopping, the airport & easy access to downtown. 714 Mooney's Bay Place is the perfect blend of city convenience and suburban tranquility. (id:35885)
1407 Duford Drive
Ottawa, Ontario
Welcome to 1407 Duford Drive in sought-after Queenwood Heights! This extensively renovated two-story home offers 4 bedrooms, 2 bathrooms, and a prime pie-shaped lot in a family-oriented neighborhood. The property boasts modern upgrades, including a 2021 roof, energy-efficient windows (2016), a new furnace and hot water tank (2024), fresh vinyl flooring, updated bathrooms (2024), and a crisp paint refresh (2024), all blending style and functionality. The well-functioning kitchen offers a beautiful view of a private backyard. Upstairs, you'll find generously sized bedrooms, including a newly updated bathroom. The finished basement provides additional living space for a home office, recreation room, or guest quarters. Step outside to the expansive backyard, perfect for outdoor activities and creating lasting memories. This home is ideally located near parks, schools, shopping centers, and amenities, providing convenience and a vibrant community. Don't miss the chance to make this exceptional property your forever home! (id:35885)
38 Cedar Valley Drive
Ottawa, Ontario
RARELY OFFERED! NO REAR NEIGHBOURS + THREE CAR GARAGE + FIVE BATHS (3 full + 2 partial) with 3,653 sqft above ground (per MPAC) + partially finished basement on a 50ft x 108ft lot with desirable EAST exposure! This stunning detached home in Kanata backs onto a serene PARK, offering ultimate privacy and lovely views. The exterior features a charming covered Porch, Interlock front walkway and a Fully Fenced backyard. Inside, enjoy no carpet throughout (except basement stairs), Freshly Repainted Walls, New Light Fixtures and Pot Lights. The main level offers 9-ft Ceilings and Hardwood Flooring with a spacious living/dining room and a Den with French doors. The dramatic family room boasts a soaring Two-storey Ceiling, a Floor-to-Ceiling Stone Gas Fireplace, expansive Window Wall and Built-in Bookcases. The chefs kitchen is outfitted with elegant Wood cabinetry with crown moulding, Granite Countertops, Stainless Steel Appliances, a central island and a sunny breakfast area with backyard access. A Hardwood Curved Staircase with Wrought Iron Spindles leads to the 2nd floor, where the expansive primary bedroom offers a Vaulted Ceiling, Park-facing Sitting Area, two walk-in closets and a luxurious 5-piece ensuite. Bedroom 2 also features its own Ensuite and walk-in closet, while Bedrooms 3 and 4 share a JACK & JILL bath. The partially finished basement includes a large recreation room and a partial bathroom. Thoughtful updates provide peace of mind: Roof Shingles-2022, Hot water tank (Owned)- 2024, Light fixtures-2025, Gas Stove-2025, Hood Fan-2018, Freshly repainted-2025. Flooring in 3 bedrooms-2023, Basement flooring- 2025, Thermostat-2025. A perfect blend of space, elegance and location. This home truly has it all! (id:35885)
5533 Doctor Leach Drive
Ottawa, Ontario
RARELY OFFERED 3 bedroom, 4 bathroom FREEHOLD townhome in highly sought after Manotick! Freshly painted with brand new carpet, ready to move in. Open concept main floor includes powder room, lots of cupboard space in the kitchen, living room with dedicated dining area and cozy gas fireplace with access to your back deck, perfect for morning coffee or entertaining. Upper level offers spacious primary bedroom w/ walk-in closet and ensuite bathroom, two additional spacious bedrooms + family bathroom. Lower level has finished space for an additional family room or play room with a bonus 2pc bathroom, laundry room & storage space. Inside entry to attached single car garage. This is your chance to get into Manotick at a great price! Right in the heart of the village you will be walking distance to everything you need; restaurants, groceries, pharmacy, shopping, cafes and just across the street from the Manotick Community Centre and Tennis Club. $107/mo association fee for snow clearing and maintenance of private road. (id:35885)
573 Neighbourhood Way
Ottawa, Ontario
*OPEN HOUSE SUN MAY 25, 2-4PM* Stylish, Updated End-Unit Townhome in Prime Riverview Park.This spacious 3-storey end-unit townhome showcases brand new engineered hardwood flooring (2025), freshly carpeted stairs (2025), and a full interior repaint (2025) offering a modern, move-in ready home in one of Ottawa's most desirable neighbourhoods. Whether you're a growing family, urban professional, or investor, this property offers exceptional value and flexibility.Ideally located in Riverview Park, you're just minutes from the General Hospital and within walking distance to Farm Boy, Walmart, Canadian Tire, coffee shops, clothing stores, great schools, parks, and OC Transpo. This unbeatable location offers city convenience with a welcoming neighbourhood feel.The home includes a single-car garage plus one additional laneway parking space. The tiled entryway opens to a bright main-level flex space with a cozy fireplace, powder room, ample storage, and access to a private balcony overlooking your fenced backyard with a charming flower garden. This space is ideal as a second living room, office, playroom, or fourth bedroom.The finished walkout basement adds even more function with a full bathroom and direct access to the backyard perfect for hosting guests or accommodating a growing family.Up the curved staircase, you'll find an open-concept living and dining area with large windows, access to a second balcony, and a spacious kitchen featuring a walk-in pantry with built-in laundry.The top floor includes three generously sized bedrooms. The primary suite boasts a walk-in closet and a spa-like ensuite with a soaker tub, stand-up shower, and modern vanity. Two additional bedrooms share a full bathroom and enjoy views of the backyard.With over 2,000 sq. ft. of updated living space and thoughtful upgrades throughout, 573 Neighbourhood Way offers turn-key living in a highly connected location. (id:35885)
208 - 210 Renouf Avenue
Ottawa, Ontario
Stylish Raised Bungalow with Legal Income Suite Live Smart in Overbrook! Welcome to your ideal family home with built-in income potential! Perfectly situated on a quiet cul-de-sac in the desirable Overbrook neighbourhood, this beautifully renovated raised bungalow offers a rare combination of style, comfort, and smart investment opportunity. Purpose-built as a legal duplex, this home features two fully self-contained units each with its own private entrance, in-unit laundry, storage, and dedicated driveway. Whether you're looking to offset your mortgage or invest in a proven income property, this is a turn-key opportunity. The spacious main level offers three bedrooms, a bright living and dining area, plus a bonus lounge/playroom off the kitchen. Natural light fills the space through large windows, creating a warm, welcoming atmosphere. The renovated kitchen is a chefs dream with stainless steel appliances, ample counter space, and generous cabinetry. Hardwood floors run throughout, while the modern, fully updated bathroom features stylish ceramic tile. Enjoy summer dining and gardening in your private backyard with raised garden beds and a cozy patio. The lower-level legal suite is currently rented at $2,000/month and features two bright bedrooms, hardwood and porcelain tile floors, a sleek kitchen with granite countertops and stainless steel appliances, and a spa-inspired bathroom. Tenants enjoy private access to the beautifully landscaped yard. Additional Highlights: Separate hydro meters (tenants pay hydro)Owner-covered, energy-efficient heating Updated windows and insulation Individual driveway parking for each unit Excellent rental history and solid financials Live comfortably while generating steady income this exceptional property is a rare find in a prime location. Book your private showing today and step into smart home ownership! (id:35885)
