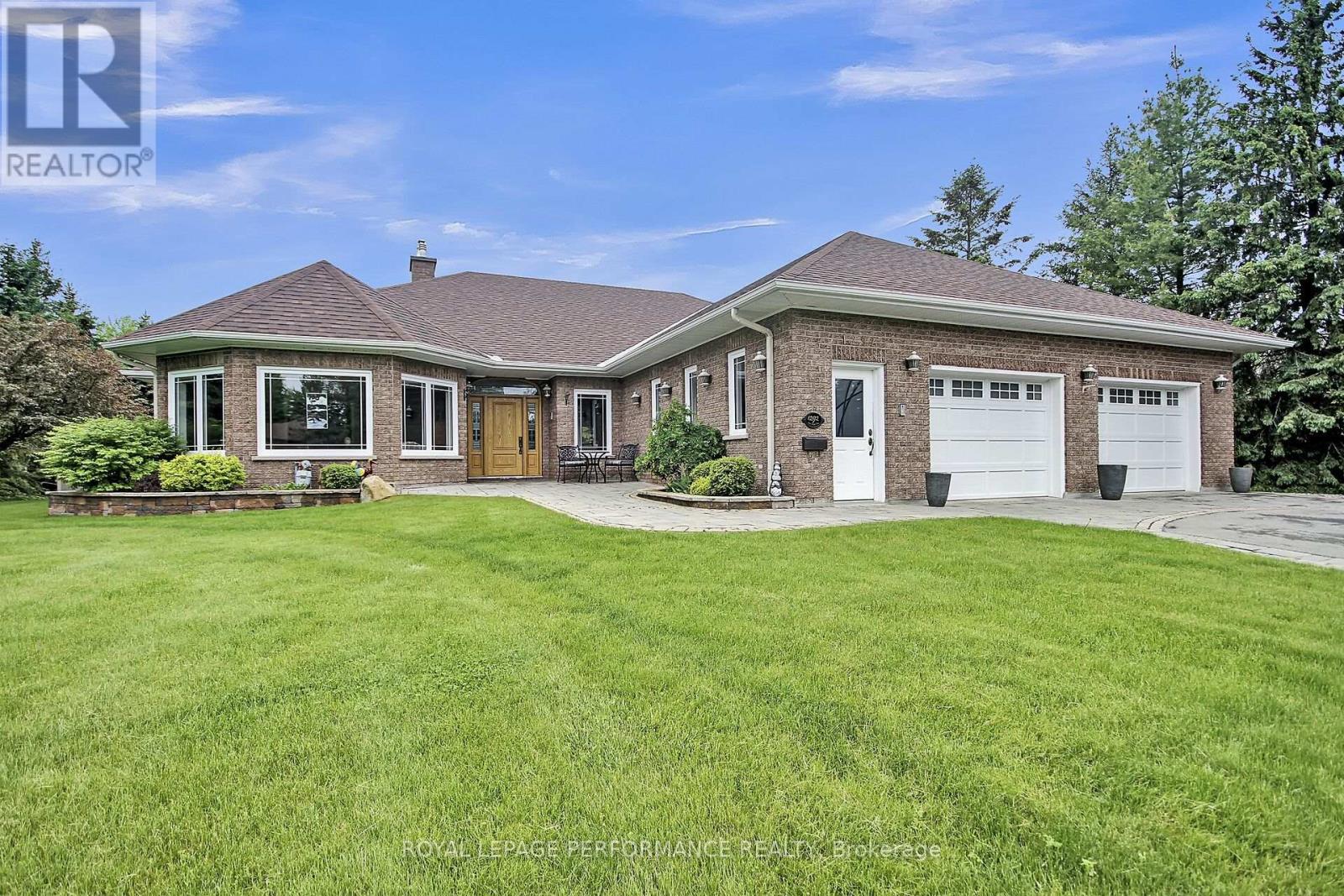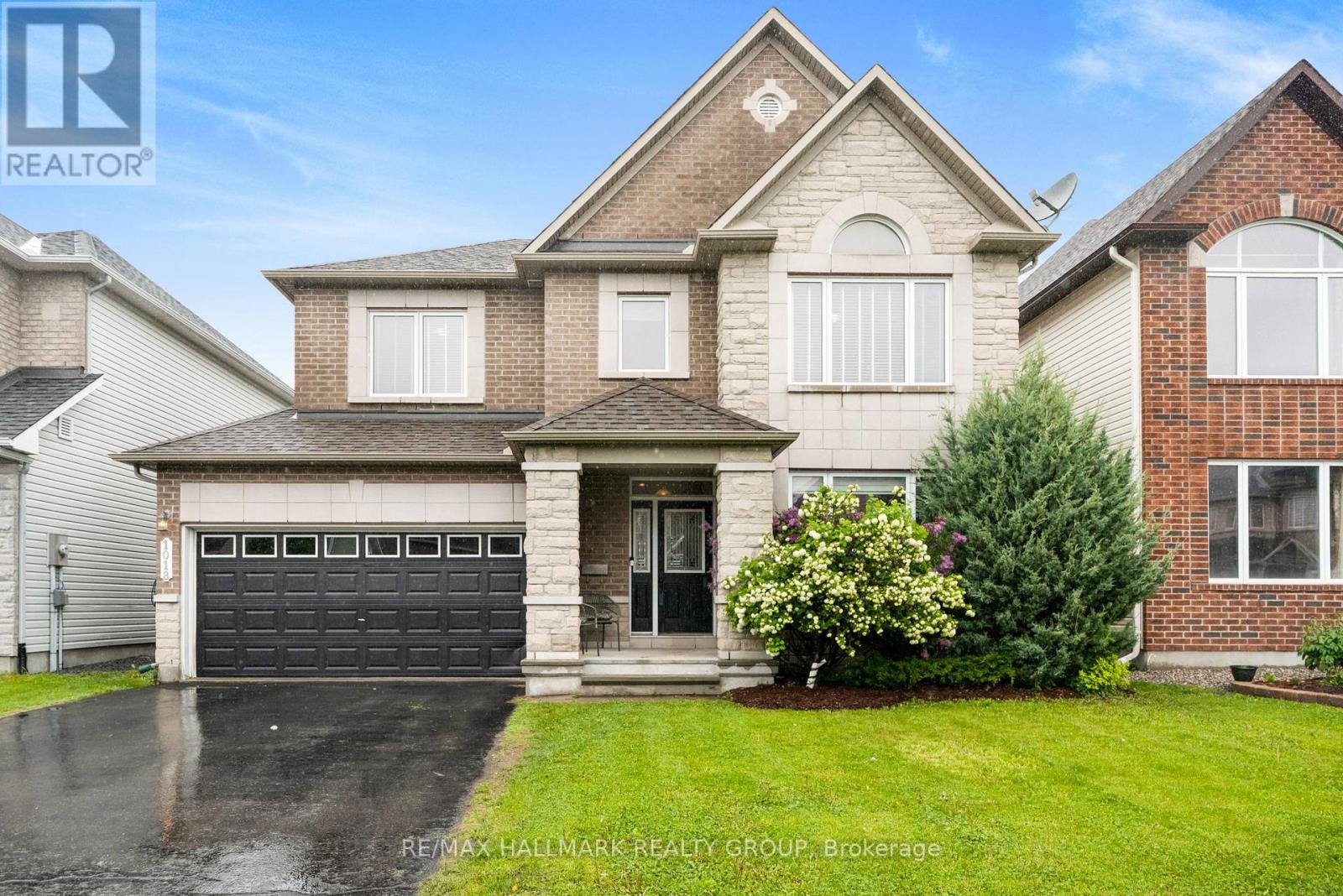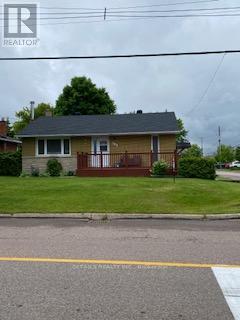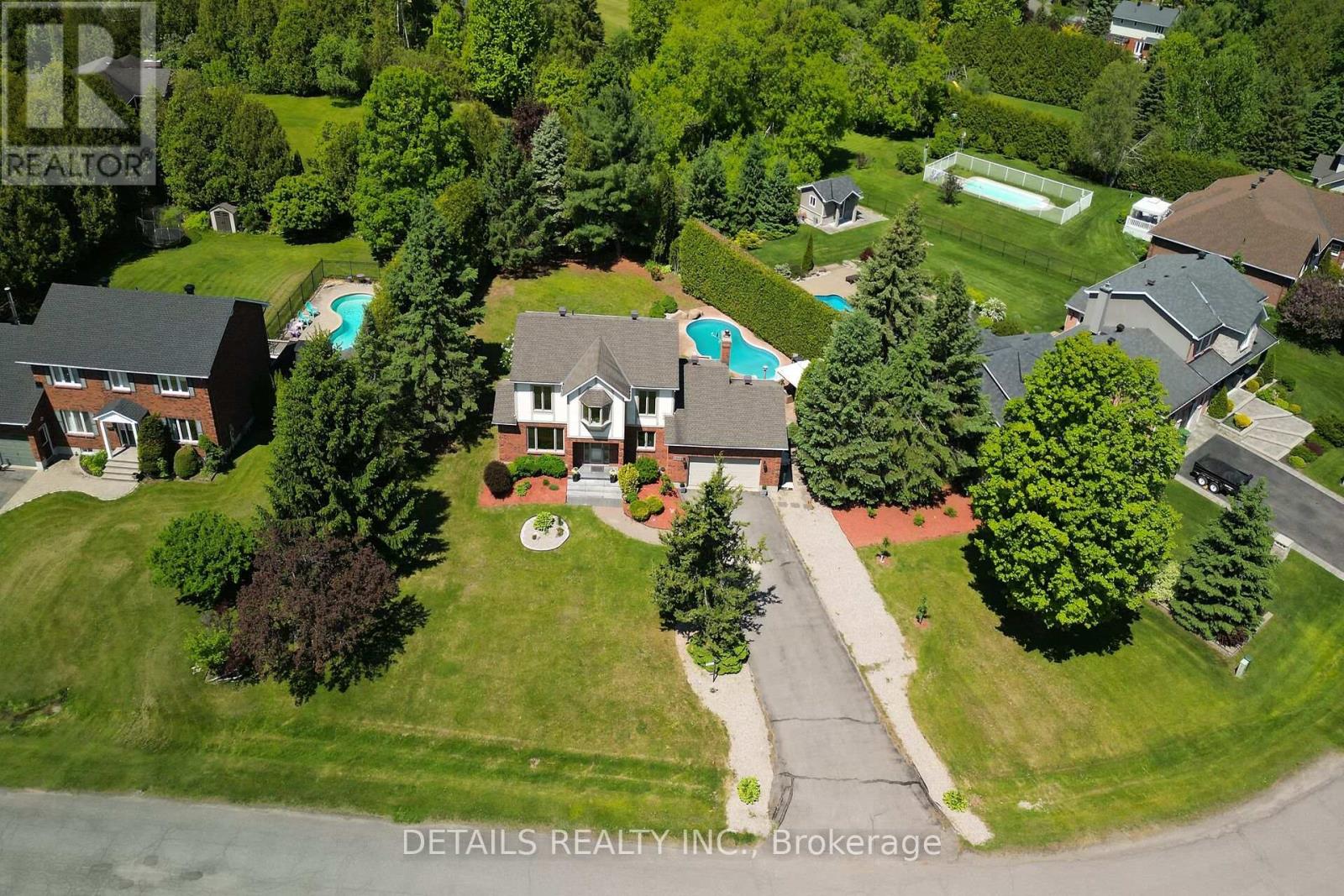1070 Chapman Mills Drive
Ottawa, Ontario
Welcome to stunning 2020 built double car garage corner townhome boasts 2149 SQFT -3 bedrooms plus a loft and 3.5 bathrooms in the heart of Barrhaven, offering both luxury and convenience. Just a delightful 5-minute stroll from the vibrant downtown area, this home is perfectly situated to enjoy all that Barrhaven has to offer. Step inside to the main level, where you'll be greeted by a warm and inviting open concept living space. The kitchen is a chef's dream, equipped with granite island that provide clear sightlines into the great room perfect for entertaining or keeping an eye on family activities. Upstairs to discover a generous loft that can easily transform into a fourth bedroom, complete with a balcony offering serene views of Mika's pond. The primary bedroom is your private retreat, featuring a spacious walk-in closet and a luxurious upgraded 4-piece ensuite bathroom. Convenience is key with the laundry area strategically placed near the main bathroom and the two additional bedrooms. The comfort continues down to the fully finished basement, which includes a family room, a storage area, and a full bathroom all carpeted for added coziness. With a park directly across the street and the pond just minutes away, you will have effortless access to a wide array of amenities, including schools, shopping, and services. Plus, being strategically positioned near proposed plans for the LRT ensures that all your necessities are just at your fingertips. (id:35885)
1566 Feather Lane
Ottawa, Ontario
Discover your ideal home in this beautifully updated condo townhome situated in the heart of Ottawa South. Just a short distance from downtown, this centrally located treasure provides convenient access to shopping, schools, parks, and transit, making it a perfect option for both families and professionals. Step inside to find a breathtaking interior showcasing brand new laminate flooring, smooth ceilings, and plenty of pot lights that create a cozy and welcoming ambiance in the expansive living and dining areas. The dining space features a custom wall design that adds sophistication, while the open-concept eat-in kitchen includes modern stainless steel appliances and upgraded cabinets. Head to the second floor, where three spacious bedrooms await, along with two fully renovated bathrooms, including a primary bedroom with its own private 3-piece ensuite bath for extra convenience. The fully finished basement is a true standout, offering a large recreation room with brand new flooring, ideal for entertaining or relaxing with loved ones. An additional full bath in the basement ensures comfort and style are maintained throughout this remarkable home. Enjoy outdoor living in your private and fully fenced backyard, perfect for gatherings or tranquil moments. Dont miss out on the opportunity to call this stunning condo townhome your own! Schedule a viewing today! (id:35885)
1387 Norview Crescent
Ottawa, Ontario
Welcome to 1387 Norview Crescent - Spacious Comfort in the Heart of Orléans! Pride of ownership shines throughout this thoughtfully maintained home, lovingly cared for by its original owner. Located in the family-friendly neighbourhood of Fallingbrook in Orléans, this 3-bedroom, 3.5-bathroom home offers a thoughtfully designed layout with generous living spaces for the whole family. Step inside to a bright and welcoming main floor that features a functional open-concept design. The kitchen is perfect for everyday living and entertaining, with seamless flow into the dining and living areas. A convenient laundry room and 2PC powder room complete this level. Upstairs, the primary suite is a true sanctuary featuring a spacious bedroom with a walk-in closet, and a well-appointed 4-piece ensuite and sitting area. The upper level also offers two additional bedrooms, a full bathroom, and a large family room perfect as a media space, playroom, or teen retreat. The fully finished basement expands your living space with a large recreation area, a full 4-piece bathroom (with jacuzzi tub), and endless possibilities for a home gym, guest suite, home office or hobby zone. Enjoy the convenience of an attached double-car garage, and peace of mind knowing this home has been meticulously cared for. The backyard is quiet and private with no rear neighbours. This home's versatile layout, ample natural light, and quiet yet central location, is a perfect fit for growing families or those seeking flexible living space. (id:35885)
1389 Norview Crescent
Ottawa, Ontario
Welcome to 1389 Norview Crescent - Sun-Filled Living in Sought-After Orléans! Lovingly maintained by its original owner, this bright and spacious 3-bedroom, 2.5-bath home offers a functional layout, timeless finishes, and a peaceful setting ideal for families or anyone seeking comfort and privacy in a prime Orléans location. Step inside to discover gleaming hardwood floors that flow throughout the main and upper levels. The main floor features a welcoming open layout with a sun-filled living room, elegant dining area, and a well-appointed kitchen that's perfect for both everyday meals and entertaining. A convenient powder room and laundry area add to the thoughtful design. Upstairs, the generous primary bedroom provides a true retreat with a walk-in closet, 4-piece ensuite, and sitting room just outside the suite. Two additional bedrooms, a full bath, and a spacious family room offer plenty of space for relaxation, kids, or guests. The unfinished basement provides incredible potential to create a custom space tailored to your needs, whether it's a rec room, home office, or gym. Step outside with the landscaped private backyard oasis with no rear neighbours, perfect for quiet evenings on the interlock patio, weekend BBQs, or letting the kids play freely in a peaceful setting. An attached double-car garage, sun-drenched interiors, and a beautifully maintained structure throughout, 1389 Norview Crescent is a rare find in an established, family-friendly neighbourhood close to parks, schools, quick access to the 174 and all the amenities Orléans has to offer. (id:35885)
664 Whitecliffs Avenue
Ottawa, Ontario
Welcome to 664 Whitecliffs Ave a modern 3 bed, 2.5 bath freehold townhome on a premium lot with no rear neighbours. Perfectly situated in the bustling Riverside South community, this property is close to parks, recreation, schools, dining, shopping and train & transit. This impeccably maintained Urbandale residence presents a rare opportunity for seamless, move-in readiness. Nestled on an enviable ravine lot, the property boasts a captivating panorama of mature trees and greenery ensuring both privacy and a serene ambiance. Step inside to discover a thoughtfully designed main level, characterized by an expansive, open-concept layout, that floods the space with natural light and showcases elegant hardwood floors. Barn board feature wall, beautiful fireplace and sunken entry. Culinary enthusiasts will delight in the kitchen's abundant storage and prep areas, a generously sized central island with comfortable seating, sleek black granite countertops, and stainless steel appliances. The second floor accommodates three well-appointed bedrooms, including a sumptuous primary suite featuring a spacious walk-in closet and a luxurious four-piece ensuite. Completing this level is a conveniently located laundry room, a stylish family bathroom, and a versatile loft space, perfect for a productive home office, work out or play space. The fully finished lower level extends the living area with a spacious recreation room, generous storage area and a rough in for a bathroom. Fabulous fully fenced yard with lovely deck, lower stone sitting area and gazebo, the perfect spot for your summer retreat. (id:35885)
1292 Ben Royal Avenue
Ottawa, Ontario
Welcome to 1292 Ben Royal Avenue, located in the highly desirable community of Greely. Impeccably maintained 3 + 2 bedroom all brick bungalow with extensive updates. This stunning home is a perfect blend of luxury and comfort with coffered ceilings, a formal layout with hardwood floors in most areas. The large kitchen with plenty of cooking and storage area and the dining room are perfect for hosting those family gatherings. The living area is complete with a large bright living room and family room with gas fireplace. The prime bedroom with ensuite bath and walk in shower has patio door access to the deck, two other generous sized bedrooms on the main floor. Main floor laundry room. The lower level boasts of two large bedrooms, one with en suite and walk in closet the other could be a play room and or office. The large recreation room with gas fireplace has plenty of room for a personal gym and family activities. The oversized garage is perfect for the car enthusiast with space for tools and recreational vehicle. The beautifully manicured and landscaped property with mature privacy trees and large composite wood deck is in close proximity to golf, extensive activity trails, shopping and more. Roof 2014, windows 2023, furnace/AC 2022. Please see listing attachment for extensive list of upgrades. This property will not disappoint. (id:35885)
1018 Winterspring Ridge
Ottawa, Ontario
Welcome to this stunning Gainsborough model 4 + 1 bedroom,4 bathroom family home in the heart of Orleans just steps from parks, playgrounds, scenic walking paths, top-rated schools, and more!Beautifully upgraded throughout, the home features gleaming hardwood floors, elegant crown moulding,, pot lighting, and a layout designed for both comfortable living and effortless entertaining.The main floor offers a spacious family room with a cozy gas fireplace, and a gourmet kitchen complete with a coffered ceiling, granite countertops, SS.Appliances stone backsplash, island seating, and a sleek wall-mounted range hood.Upstairs, a curved hardwood staircase leads to four generously sized bedrooms, a convenient laundry room, and a luxurious primary suite with a walk-in closet and spa-like ensuite featuring double sinks, a soaker tub, and a separate shower.The fully finished lower level is perfect for movie nights and family fun, with dedicated home theatre and recreation areas.Step outside to a private, fully fenced backyard with a large deck and above-ground heated pool ideal for summer gatherings or peaceful evenings. ** This is a linked property.** (id:35885)
101 Charles Street
Arnprior, Ontario
This lovely bungalow on a large corner lot, located steps from all amenities in the gorgeous town of Arnprior is looking for its new owner. Located in a quiet, very popular neighbourhood. With hardwood floors throughout the main floor, beautiful gardens on the extensive property and a partially fenced yard with a stamped concrete back patio and gazebo, you will spend your summers enjoying the entire property. Double car, detached garage with driveway parking leads to cement patio at side entry for easy access. Basement can be finished or renovated into separate in-law suite with private side entrance. Newer front deck and back porch. Large back portion of lot to be personalized by the new owner. Could add generational accommodation!! Roof 2024, Furnace motor 2024. Patio/gazebo 2024. Front door 2023, Back door 2016. (id:35885)
777 Ovation Grove
Ottawa, Ontario
Welcome to 777 Ovation Grove, a rare find offering the size and comfort of a single home at the price of a semi. This stunning Claridge Dunn model is one of the largest semi-detached homes in the area, boasting over 2,900 sq. ft. of beautifully finished living space across three spacious levels. Step through elegant double doors into a generous foyer with an oversized mudroom, perfect for organizing busy family life. The main floor features an open-concept layout with a modern kitchen, ample counter space, a bright eat-in area, and a combined living and dining room with a cozy fireplace, all filled with natural light from a wall of backyard windows. Upstairs, the expansive primary suite includes a walk-in closet and spa-inspired ensuite, while three additional large bedrooms and a main bath with double sinks provide plenty of space for the whole family. The finished basement offers endless possibilities create a playroom, home theatre, gym, or rec room, complete with a second fireplace for added comfort. Located in a family-friendly neighborhood close to transit, multiple schools, and shopping, Starbucks, this thoughtfully designed home blends space, style, and an unbeatable location everything you need for modern living. (id:35885)
210 Broxburn Crescent
Ottawa, Ontario
Impeccably maintained and thoughtfully upgraded, this Holitzner-built home offers 3 large bedrooms, 4 bathrooms, and a versatile loft overlooking the spacious family room with cozy gas fireplace. The open-concept living and dining rooms feature elegant coffered ceilings and rich maple hardwood floors, while the expansive kitchen boasts a large island with raised eating barperfect for both everyday living and entertaining.The generously sized primary bedroom includes a 4-piece ensuite and walk-in closet. The professionally finished basement offers a massive rec room, 2-piece bath, and a bonus room ideal as a home office or guest bedroom. Additional highlights include a large entryway, main floor laundry, custom blinds, and a fully fenced PVC yard with a 12x16 deck and storage shedperfect for outdoor enjoyment.Recent updates include a new roof (2023) and Trusscore garage finishing (2024). Located close to all amenities, schools, parks, and public transportation, this turnkey home is the perfect blend of comfort, style, and convenience. (id:35885)
80 Crosby Private
Ottawa, Ontario
Available June 1st Dont miss your chance to call this bright and modern 2-bedroom, 2.5-bathroom terrace home your own! Perfectly situated in a convenient Orleans neighborhood, this property offers easy access to shopping, schools, public transit, and recreationeverything you need is right at your doorstep.Step inside to find a warm and welcoming open-concept main level with rich hardwood flooring, a cozy gas fireplace, and direct access to your private balconyperfect for relaxing or entertaining. The stylish kitchen features stainless steel appliances, ample cabinetry, and a modern layout that flows seamlessly into the dining and living areas.Each spacious bedroom includes its own ensuite bathroom, providing ultimate privacy and comfort. Additional highlights include in-unit laundry, a convenient powder room for guests, and two surface parking spaces.This is a well-maintained, move-in ready home in a vibrant communityperfect for professionals, couples, or small families (id:35885)
1362 Cornfield Crescent
Ottawa, Ontario
Come check out this beautiful 2-storey Tudor style home in one of Greely's most family friendly communities. This grand beauty is situated on a private landscaped lot with inground heated pool, lounging area with gazebo, deck, and firepit area. A lovely home offering 3+1 bedrooms and 3 full size and beautifully updated bathrooms. Main floor layout is ideal for family living with great flow through the bright kitchen with quartz counters and stainless steel appliances and a sun filled breakfast area. The family room overlooks the kitchen, breakfast area and the private backyard; and is crowned by the stately brick wall with wood fireplace. Need a little quiet for entertaining guests? No problem in the private living and dining rooms separated with french doors. The second level features a spacious primary bedroom with walk in closet and unique old world charm 5pc spa ensuite with graphic tile floors, separate tub, glass door shower and double stonelike vessel sinks. 2 more good size bedrooms and an updated main bathroom with double sinks, quartz counters and graphic vintage tiles finish this floor off. The finished basement offers more room for the growing family with a games area, rec room, office and plenty of storage. Unique second entrance from the garage down to the the basement allows for easy storage/retrieval of sports equipment or potential for future in law or income suite. This would make a wonderful home! Septic serviced every year, water treatment: uv light, sediment filter, reverse osmosis for drinking water. Furnace, hwt, appx 2022, windows replaced 2023 appx. Pool liner 2020. Generator. Book a showing today. All measurements appx.Some photos virtually staged (id:35885)















