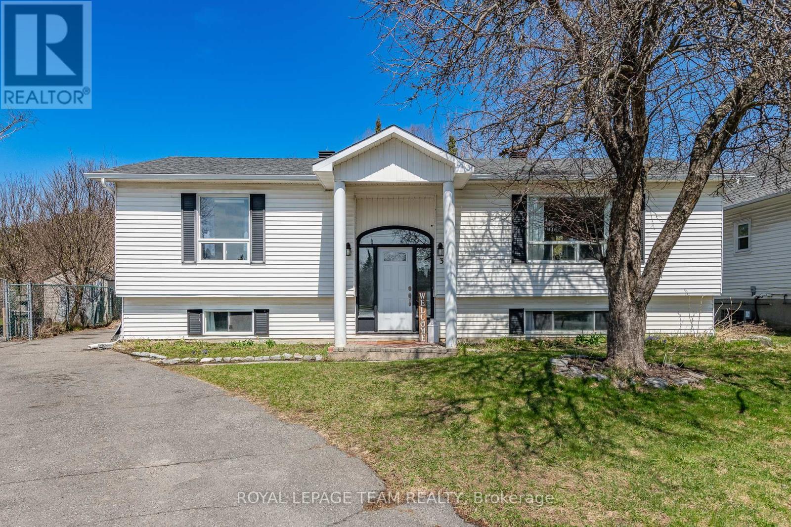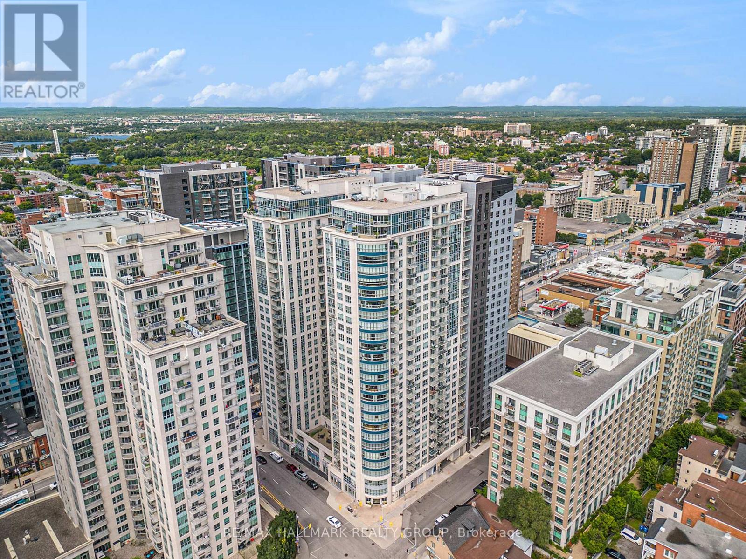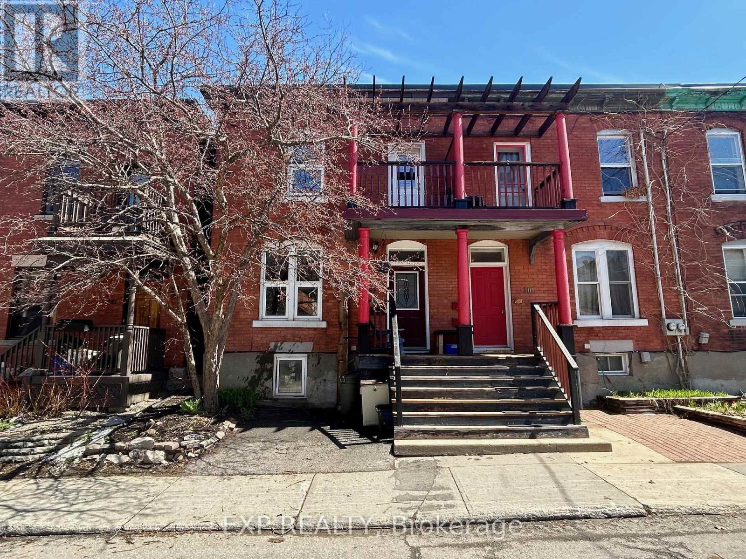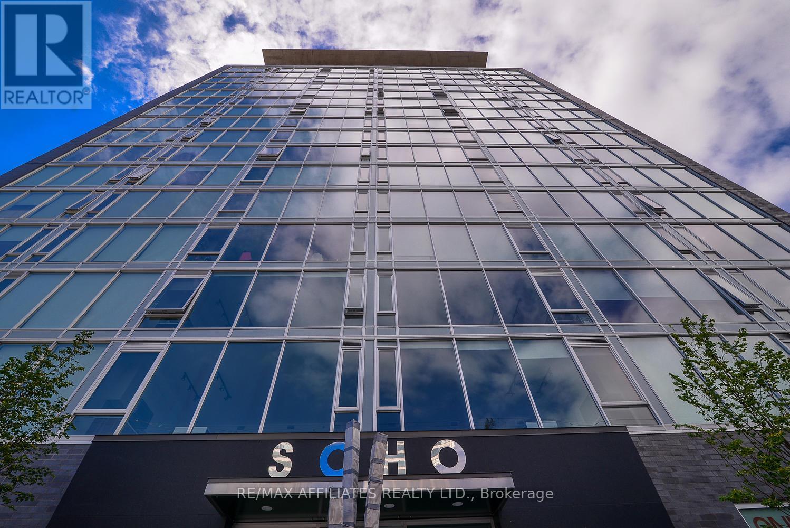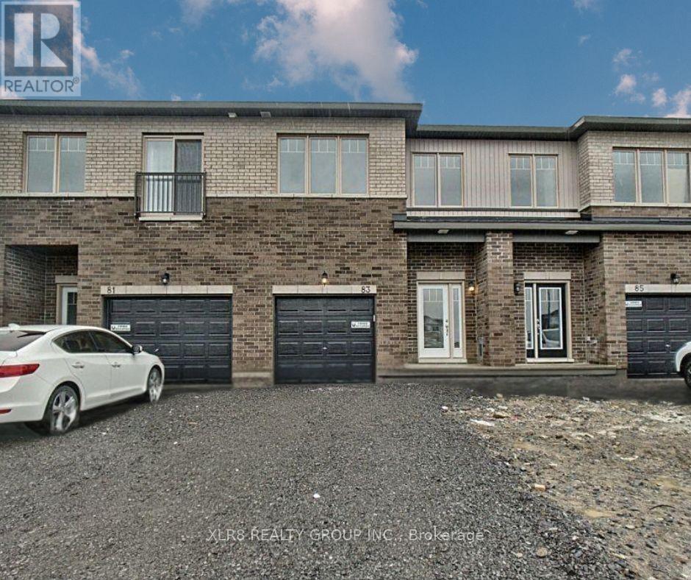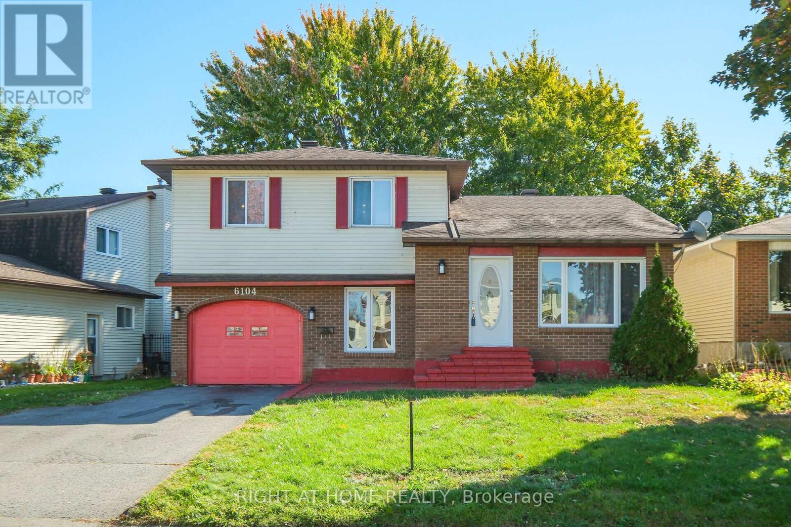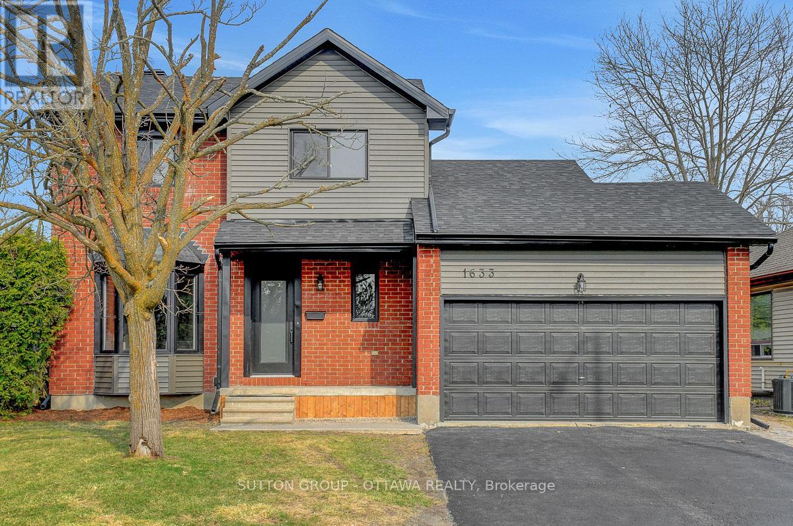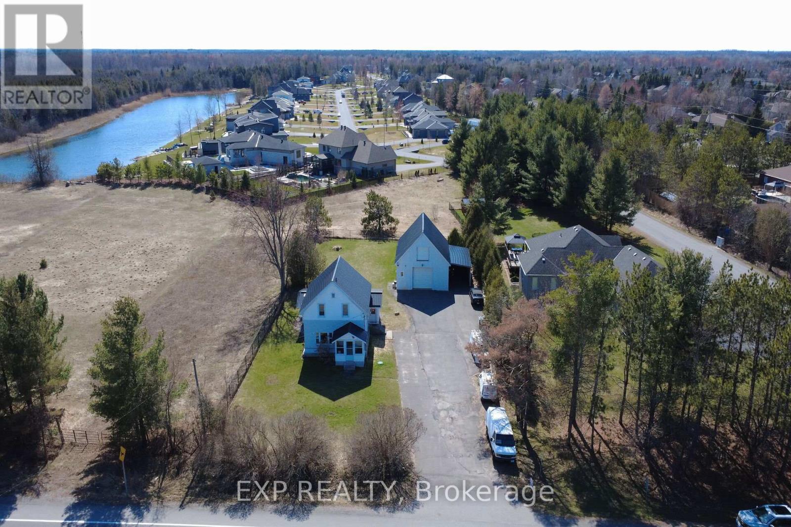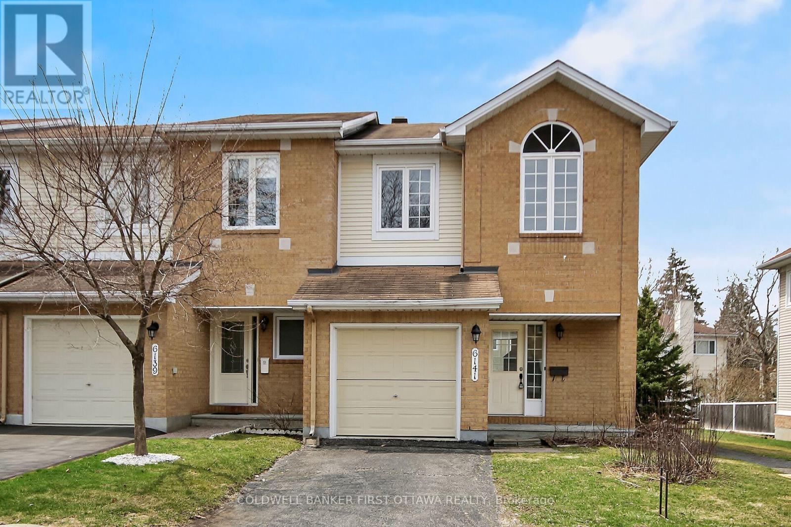34 Poole Creek Crescent
Ottawa, Ontario
Single Raised Bungalow with 2 bdrms up and 2 down. Spacious and bright open concept main floor layout. Hardwood floors throughout. Irregular pie shaped lot with large private backyard. Updated Kitchen, spacious lower level family room. Situated in a mature neighbourhood in Stittsville, this home has easy access to shopping, transit, schools, parks and schools. Utilities: Yearly Totals for 2024: Water $1285 Hydro $1704 Gas $1258 ROOF 2018, Deck 2020, Some Windows 2025, Kitchen Update 2018. Home has electric baseboard heating as well as a heat pump that was installed in 2020(see invoice in attachments) and is used as a heating and a/c source. Gutters just cleaned (id:35885)
2706 - 195 Besserer Street
Ottawa, Ontario
Experience the pinnacle of urban living in this stunning 2-bedroom, 2-bathroom penthouse, perfectly located in the heart of the nation's capital. The thoughtfully designed layout is ideal for entertaining, seamlessly blending open-concept living, dining, and kitchen areas. Expansive windows throughout the unit, fitted with controlled blinds, flood the space with natural light, creating a warm and inviting atmosphere. The chefs kitchen is a true showpiece, featuring high-end custom finishes, quartz waterfall countertops, and ample cabinetry. Step outside onto the expansive 316 sq ft terrace, where panoramic views provide a spectacular backdrop for gatherings with family and friends. Enjoy front-row seats to the Canada Day fireworks, making every celebration extraordinary! Building amenities include a gym, sauna, indoor pool, lounges, and 24-hour concierge service. The unit also offers two parking spaces and a spacious storage locker for added convenience. (id:35885)
299 Bay Street
Ottawa, Ontario
Great location! Updated Victorian, full brick, end unit townhome in the heart of downtown Ottawa on a quiet, one-way street. Non confirm upper and down Duplex, separate entrance, carpet free for the whole house. Main floor unit with 9 feet ceiling, consists of a formal living and dining room( current used to be storage), large dine-in kitchen, through the back door from the dining room to the private backyard with a newer built deck. Massive bedroom and a half bathroom complete the main floor. Fully finished basement includes the second bedroom and a recreation room and large full bathroom and laundry. You will find another Office/hobby room at the back additional basement. The upper unit has a living room with access to a front facing balcony, 2 spacious bedrooms( one is used to be living room currently) with large windows and 1 full bathroom, sun filled huge kitchen with eating area and laundry and a door to the large private deck. Steps to Bank St, University of Ottawa, Rideau Canal, Rideau Centre, Green Spaces & Restaurants! Main floor unit is rented month to month at $1892/M plus shared utilities, the upper unit is rented month to month at $1542/M plus shared utilities. The tenants in both units have been renting for 5 years and are willing to stay, current rent is lower than market value. Great opportunity for investors or you can occupy one unit and rent the other unit out to cover part of the mortgage. (id:35885)
506 - 300 Lisgar Street
Ottawa, Ontario
Modern Living in this 1 bedroom, 1 bath, open-concept floorplan. 9ft ceilings, floor to ceiling windows with custom blinds, south facing for natural sunlight and a 16 ft long balcony. Kitchen offers center island, quartz counters, glass backsplash, under-mount lighting & integrated appliances. Hardwood & tile flooring. Primary bedroom with Cheater door to 4 pc bathroom. In unit laundry. Heat, Hydro and Water included with fee. The SOHO building is equipped with security, gym, sauna, theatre, lounge w/gourmet kitchen, outdoor terrace w/BBQ, pool, hot tub, & much more! Great location walking distance to Bank & Elgin Street for shopping, grocery & restaurants. Close to transit, LRT station (10 min walk), Parliament, Canal, University, & Landsdowne (id:35885)
1542 Demeter Street
Ottawa, Ontario
Welcome to your next home! This beautifully maintained property offers everything you've been searching for and more. Featuring three generously sized bedrooms, including a spacious primary suite with its own private ensuite - with heated floors, this home is perfect for families or anyone who loves a little extra room.The main floor boasts an inviting open-concept layout, ideal for entertaining and everyday living. The bright and airy kitchen flows effortlessly into the dining and living areas, creating a warm and welcoming space for family and friends to gather. With 2.5 bathrooms thoughtfully placed throughout the home, comfort and convenience are guaranteed.The finished basement adds even more living space, perfect for a family room, home office, gym, or play area the possibilities are endless!Located in a vibrant and friendly neighbourhood, you'll love being just steps away from excellent schools, beautiful parks, scenic walking paths, shopping, and recreation centres. Whether you're looking for a place to settle down or grow your family, this home checks all the boxes.Lovingly cared for and move-in ready, this home is waiting for you to make it your own. Don't miss your chance to live in one of the area's most desirable communities. roof 2022 | windows 2022 | HWT/Furnace 2023 (id:35885)
2 - 520 Clarence Street
Ottawa, Ontario
Discover this bright and inviting 2nd-floor apartment in a charming duplex at 520 Clarence, nestled in the heart of Ottawa's Lower Town. Perfectly positioned for urban convenience and natural escapes, this centrally located gem offers easy access to Byward Markets bustling dining and nightlife, Rideau Streets shopping hubs, and the eclectic boutiques of Beechwood Village. Adjacent to the sought-after Sandy Hill neighborhood, the property is ideal for University of Ottawa students or professionals, with campus access just minutes away. Steps from the serene Rideau River and scenic pathways like the Cummings Walking Bridge, you're also moments from lush green spaces such as Strathcona Park and Stanley Park. The apartment itself boasts two spacious bedrooms, an eat-in kitchen for casual meals, a combined dining/living area for entertaining, and a private covered porch perfect for relaxing mornings or evening unwind sessions. Enjoy the best of city living and nature in this prime location. Your new home awaits!Highlights:2 bedrooms, 1 bathroom (upper duplex unit)Eat-in kitchen + open dining/living area Covered porch with peaceful views Walk to universities, shops, parks, and riverfront trails Centrally located near transit, Sandy Hill, and downtown attractions. Utilities extra. Rental application, Full credit record, Photo ID, Job letter/Pay stub/reference letter/income statement is required (id:35885)
3702 - 805 Carling Avenue
Ottawa, Ontario
This gorgeous condo boasts two bedrooms, one bathroom, and stunning views of the North and west of the city, It is located by Dow's lake where you can enjoy during warm summer days. Quarts counter top and high end appliances and cabinetry in the kitchen. Large windows all over the place make it bright and enjoyable in all seasons. Both bedrooms have large closets for your convenience. Shared balcony off of both bedrooms, and the 9-foot ceilings add a touch of luxury. Plus, it's conveniently located right beside Little Italy, which is full of many great restaurants and only a short drive to downtown Ottawa. Enjoy the spacious Gym with the best view over the Lake, Indoor Pool,Sauna, Theatre & Party room! This unit also includes a parking space for your convenience. The spacious Locker is just behind the Garage on P06, Garage number is F39. IDs, Employment letters, Pay stubs & Credit Reports to accompany all applications. (id:35885)
809 - 1380 Prince Of Wales Drive
Ottawa, Ontario
Bright and spacious 3-bedroom, 2-full-bath condo with stunning views of Mooneys Bay! Located across from Hogs Back Park and the Rideau River, and within walking distance to Carleton University, the Experimental Farm, and Mooneys Bay Beach. This unit features an open-concept living and dining area with laminate and tile flooring, a well-maintained kitchen and bathrooms, and convenient in-unit storage. Enjoy a private balcony offering gorgeous views. Available immediately! Easy commute to downtown via Colonel By Drive, and quick access east or west via Hunt Club and Baseline Roads. (id:35885)
1685 Galetta Side Road
Ottawa, Ontario
Start planning your dream house now! 2.32 Acre building lot in the rural northwestern part of Ottawa! Experience the best of both worlds with easy access to the city and all the amenities while living in the tranquility of the countryside. Enjoy the freedom and natural surroundings of owning your own piece of land! Hydro available. Well & septic required in this location. Close to golf courses, ski hill, Ottawa River & a 20 minute drive to Kanata, 1 hour to downtown Ottawa or 15 minutes to Arnprior! Rural Zoning! Act now! (id:35885)
2a - 150 York Street
Ottawa, Ontario
In the heart of the downtown ByWard Market, that won't disappoint. Bright and beautiful modern studio with Open concept living/dining room and kitchen allows for comfortable living with bright windows. Hardwood flooring throughout with modern finishes, convenient in-suite laundry & full bathroom. Amenities include a storage locker, gym, party room, courtyard, outdoor BBQ, 24/7 video surveillance, visitor parking & secure underground bike racks. Walk to work, restaurants, cafes, and just steps to numerous shops, LRT STATION, the National Gallery, NAC, the Byward Market, historic Parliament Buildings, and Rideau Canal. Enjoy being close to transit, highway access & all that the Byward Market offers. One locker included( #60 Level A). new wood floor renovation in the unit was made in April. The landlord most prefer application move in on May (id:35885)
83 Rallidale Street
Ottawa, Ontario
This stylish Elston Model by Phoenix Homes offers spacious principal rooms for your growing family. Newly finished basement, Powder room on the main floor near the front entrance, and an inside entrance to the foyer from the single-car garage. Living and dining rooms are open and sized for the family. The kitchen is open to the living/dining and eating areas, with a large island, pantry with lots of storage. Appliances include fridge, stove, built-in dishwasher, second-level washer, and dryer. Upstairs, you will discover a large ensuite bath with a separate shower, and another main bath for the family or guest use. Quartz counters and pot lights throughout, no rear neighbours. Flooring includes Carpet, wall-to-wall, Ceramic, and Laminate. Utilities by tenant, HWT rental by tenant. (id:35885)
194 Calvington Avenue
Ottawa, Ontario
Welcome to Arcadia Kanata's Vibrant New Community by Minto. Live in one of Kanata's most exciting and fast-growing neighbourhoods. Arcadia is ideal for those who want to stay close to all the urban conveniences while enjoying the peace, privacy, and charm of a quiet community. Surrounded by parks, green spaces, and beautiful nature trails, it's the perfect place to enjoy time with family, walk your dog, or simply unwind and live life to the fullest. Facing the serene Arcadia Park, this meticulously maintained and charming end unit townhome is ENERGY STAR rated and full of stylish, contemporary finishes. The open-concept main floor features 9-foot ceilings and rich hardwood flooring, creating a bright and welcoming atmosphere. The spacious kitchen is perfect for families or entertaining, offering stainless steel appliances and a functional breakfast bar. Upstairs, you'll find 3 generous bedrooms, including a primary suite, along with a convenient second-floor laundry room. The lower-level rec. room adds valuable living space, while thoughtful storage solutions and a one-car garage provide everyday practicality. Please note, this home is smoke-free and pet-free. Home at last where modern comfort meets natural charm. **Photos were taken prior to current occupancy. Tenant pays for utilities. (id:35885)
143 Bartonia Circle
Ottawa, Ontario
A weekend of OPEN HOUSES!! Come visit and see how bright and open this lovely home is. OPEN HOUSE, SATURDAY & SUNDAY May 17 & May 18, 2-4 pm. Please join us. Here's your chance to own the coveted Mattamy Marigold corner model home. This home has a bedroom for everyone in your extended family, yet modest in size to be easily maintained. Imagine 5 bedrooms, 4 on the upper floor and one in the basement with an above grade window. 3.5 bathrooms, including a full bath in the basement. Starting on the main level, there is the open concept living/dining and kitchen areas. Imagine your busy kids finishing homework in their own bedroom, or on the breakfast bar. Put the TV in the basement family room and keep the main level for family game time and meals. Inside entrance from the garage creates a secondary entrance for the kids and their friends. The upstairs primary bedroom has a large walk-in closet and an extra closet for those special occasion outfits. 4 four-piece ensuite completes the primary bedroom. 3 secondary large bedrooms round out the upper level. The flexible basement layout offers another bedroom with closet, family room, and possible kitchen area. Laundry is convenient at the bottom of the stairs with extra storage. Fully enclosed furnace room with extra storage. So much potential! Fully fenced yard with patio for your pets and kids and family BBQs. House is built in 2017 with lots of life left in the furnace, A/C & roof. Immediate possession! (id:35885)
311 - 320 Miwate Private
Ottawa, Ontario
Welcome to the exciting Zibi Community! Great Location!! Spacious 1 bedroom + Den + Underground parking !! Close proximity to LRT station, Place du Portage and Terraces de la Chaudiere, Museums, & Ottawa River! Large master bedroom with window, modern open kitchen with large island, upgraded appliances, quartz counter tops, Wood flooring, Gym on the same floor! Downtown living at its best! (id:35885)
7 Pansy Avenue
Ottawa, Ontario
Welcome to this beautiful semi-detached home in the heart of Old Ottawa South, one of the citys most desirable neighborhoods. This charming residence offers 3 spacious bedrooms and 2 full bathrooms, ideal for families, professionals, or anyone looking to enjoy a charming home in a vibrant and walkable community. Step inside to discover hardwood flooring throughout the main living areas and bedrooms, with durable ceramic tile in the kitchen and bathrooms. The kitchen offers both function and style, while the cold room with built-in shelving provides ample storage. Enjoy a spacious primary bedroom with direct access to a private 2nd-floor balcony, perfect for your morning coffee or evening wind-down. One outdoor parking space is included for your convenience. Unbeatable location: walking distance to primary schools, Carleton University, Lansdowne Park, the Rideau Canal, Brewer Park, and countless shops, cafes, and amenities. One outdoor parking spot in the driveway at the back. Call for a viewing today! (id:35885)
6104 Vineyard Drive
Ottawa, Ontario
Located just steps from the newly built Jeanne d'Arc LRT Station, part of the O-Train East extension6104 Vineyard Dr offers unbeatable convenience for commuters. Enjoy quick and easy access to downtown Ottawa and surrounding areas, making daily travel a breeze. This bright, southwest-facing home features 4 spacious bedrooms and 3 modern bathrooms perfect for families seeking space and comfort. The split-level living and dining areas create a warm, welcoming environment for entertaining, while the contemporary kitchen boasts stainless steel appliances and generous storage. The primary bedroom offers a private ensuite, providing a peaceful retreat, while the additional bedrooms offer flexible space for family, guests, or a home office. Hardwood and tile flooring add elegance and durability throughout. Step outside to an oversized backyard, ideal for relaxing or hosting gatherings. Located close to schools, parks, and shopping centers, this home offers the perfect blend of comfort and convenience. With the new LRT station nearby, its not only a great place to live but also a smart investment opportunity. **Seller is offering to either paint the entire house in a single color of the buyers choice before closing or provide a $3,000 credit to the buyer at closing to cover painting expenses. (id:35885)
560 Reardon
Ottawa, Ontario
Bright & spacious upper stacked condo in a prime location! Welcome to this beautifully maintained upper-unit stacked condo, offering a unique open-to-above living room that fills the space with natural light! With 2 spacious bedrooms, a versatile den, and 2 bathrooms, this home is perfect for first time home buyers, young families, or investors. The open-concept main level features a bright living and dining area, ideal for entertaining, while the spacious kitchen provides ample storage and counter space. Upstairs, the generous bedrooms offer comfort and privacy, with the den serving as a perfect home office or flex space. Located in a fantastic central location, you're just minutes from shopping, restaurants, parks, transit, and major routes. Don't miss this opportunity, schedule your showing today! (id:35885)
673 Rye Grass Way
Ottawa, Ontario
Luxuriously Upgraded 5-Bedroom Home on a Premium Pie-Shaped Lot! Welcome to 673 Rye Grass Way, a stunning 2022 Mattamy Parkside model on a rare oversized pie-shaped lot in a quiet, family-friendly cul-de-sac. This 5-bedroom, 5-bathroom home offers over 3,400 sq ft of beautifully finished living space, thoughtfully designed for comfort, style, and family living. Step into a bright, open-concept layout with soaring 9-foot ceilings and expansive windows that flood the space with natural light. The main floor features a private office, spacious foyer with walk-in closet, powder room, and a large mudroom to keep family life organized. Custom electronic blinds add a polished, modern touch. At the heart of the home is a chefs kitchen with quartz counters, a large island with double sinks, premium cabinetry, high-end stainless steel appliances, a gas stove, pot lights, and under-cabinet lighting. It flows effortlessly into open living and dining areasideal for hosting or relaxing at home.Upstairs, find four generous bedrooms, all with walk-in closets. Two have private ensuites, while the others share a stylish Jack-and-Jill bath. The primary suite is a true retreat with a spa-like ensuite and oversized walk-in closet. A bright second-floor laundry room adds daily convenience. The fully finished basement includes a complete in-law suite with a living area, 3-piece bath, second laundry, with extra "lookout" windows that bring in plenty of natural sunlight. Theres also potential for a separate entrance. Additional highlights include 8 doors, tall baseboards, designer finishes, permanent Glo exterior lighting, natural gas BBQ hookup, a fully insulated garage, and a private yard with 7 vinyl fencing.Ideally located near top-rated schools, parks, the Minto Rec Centre, shopping, transit, and the future Hwy 416 on-ramp this home offers the perfect blend of luxury, location, and lifestyle. Don't miss this rare opportunity to make 673 Rye Grass Way your new address! (id:35885)
736 Cashmere Terrace
Ottawa, Ontario
Location, Location, Location! Welcome to this beautifully maintained Mintos Haven Model - 3-bedroom, 4-bathroom townhome in Barrhaven. Enjoy a sunken foyer, 9-ft ceilings, luxury vinyl flooring, a modern kitchen with quartz counters, SS appliances, and fresh paint throughout. The bright living room and finished basement with gas fireplace offer great spaces to relax.Upstairs, the spacious primary bedroom has a walk-in closet and luxury ensuite, plus two additional good-sized bedrooms and another full bath. Walk to schools, parks, and transit; shopping and Minto Rec Complex are just a short drive away. Over $40K in upgrades, now worth significantly more! Note: Some photos are virtually staged. (id:35885)
1633 Bottriell Way
Ottawa, Ontario
BEAUTIFULLY RENOVATED FAMILY HOME right in the heart of Orleans! Enjoy the perks of a mature neighbourhood with all of the big ticket upgrades taken care of for you. This bright and airy fully carpet-free home offers a functional floor plan with combination dining/living room, powder room, all new large eat-in kitchen with quartz countertops and stainless steel appliances w breakfast bar and lots of cupboard space. Upstairs you'll find a spacious primary bedroom, luxury spa-inspired bathroom with double sinks and soaker tub + two additional bedrooms. Versatile lower level offers two additional bedrooms, full bathroom and a flex space; or utilize for your work from home office/additional den/playroom. Modern and timeless finishes selected throughout with brand new shingles, siding, windows & doors, furnace, hot water tank, eavestroughs, engineered hardwood floors, bathrooms, kitchen, appliances, attic insulation +++. Inside entry to two car garage + parking for an additional 4 cars! Fantastic location walking distance to groceries, restaurants, schools and parks with easy access to Hwy 174 for your commute. Just move in and unpack! (id:35885)
1558 Stagecoach Road
Ottawa, Ontario
This two-storey renovated country home situated on a spacious private half acre lot features three generously sized bedrooms and two full bathrooms, offering ample space for family living. The main floor boasts hardwood floors throughout, a spacious kitchen with an island and quartz countertops open to the dining area, a bright living room and a three-piece bathroom with a glass walk-in shower. The family room has a fireplace with patio doors leading to the backyard. The outdoor space includes a patio area, hot tub, and firepit, perfect for entertaining family and friends. The partially finished basement provides an office, laundry and storage area. Home has a metal roof, central air conditioning and natural gas heating. The large purpose built detached heated garage is not only perfect for storing vehicles , equipment or play. It also offers incredible potential for a home-based business. Whether you're a contractor, artisan, or entrepreneur, this garage is a fantastic space to grow your business while enjoying the comfort and convenience of working from home. Featuring a large bay and side door entrance, this spacious garage is designed to accommodate work vehicles, tools, or larger projects. The fully heated interior ensures year-round usability, making it ideal for running a business from home in any season. Additionally, the loft area provides extra storage or could be transformed into an office space, offering the flexibility to customize the garage to fit your business needs. (id:35885)
1218 Cavallo Street
Ottawa, Ontario
Welcome to "The Stanley!" This stunning Valecraft townhome, is move-in ready and offers 2,177 sq. ft. of thoughtfully designed living space. Nestled on a quiet street, this home is filled with natural light thanks to its large windows. The open-concept main floor boasts 9-ft ceilings, rich dark maple hardwood, elegant ceramic tile, and recessed lighting. A spacious foyer leads to a beautifully upgraded kitchen featuring stainless steel appliances, soft-close cabinetry, a walk-in pantry, and a central island perfect for entertaining. Upstairs, you'll find three generously sized bedrooms, plus a convenient second-floor laundry. The primary suite impresses with a double vanity and a large glass-enclosed shower. The finished basement expands your living space with a bright rec room, a rough-in for an additional bathroom, and ample storage. Enjoy outdoor living with a deck and a fully fenced yard, perfect for relaxing, entertaining, or letting pets roam freely! Located just steps from parks, schools, and scenic trails, this home is a must-see! (id:35885)
335 Les Emmerson Drive
Ottawa, Ontario
Take this opportunity to own a brand new house still in the process of completion scheduled on July, 2025. Built by the Caivan The Conservance builder gather a high quality of professionals that deliver high caliber standard finishes, unparalleled construction quality, and a personalized approach. Located in the new and booming neighborhood of Half Moon Bay in Barrhaven with easy access to highway 416, surrounded by shops, restaurants, schools and facilities... This Model OASD3515 with open concept will satisfy the most demanding Buyers. (id:35885)
24 - 6141 Red Willow Drive
Ottawa, Ontario
This charming 3-bedroom, 3-bathroom end unit townhome is nestled in the welcoming community of Chapel Hill, offering both space and brightness throughout. Perfect for those who value privacy, the property boasts a large fenced yard that backs onto a pathway leading to a nearby park. Convenience meets comfort with a single attached garage and a paved driveway, making it ideal for condo living. Inside, the home impresses with its spacious layout, featuring grand-sized bedrooms, including a primary suite that easily accommodates a king-sized bed, complete with a walk-in closet and a private 4-piece ensuite bath. The finished lower level offers a cozy informal family room, highlighted by a wood-burning fireplace, perfect for cozy evenings. This home presents an excellent opportunity for contractors or seasoned home renovators, as it is being sold "as is where is," inviting you to bring your vision and creativity to make it your own. (id:35885)
