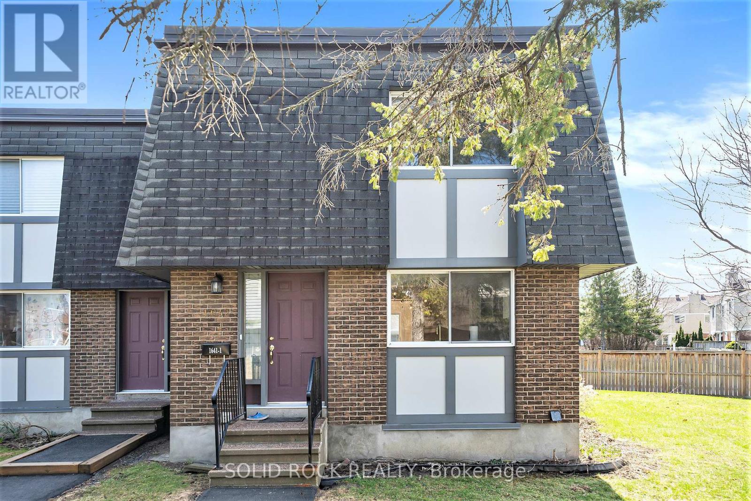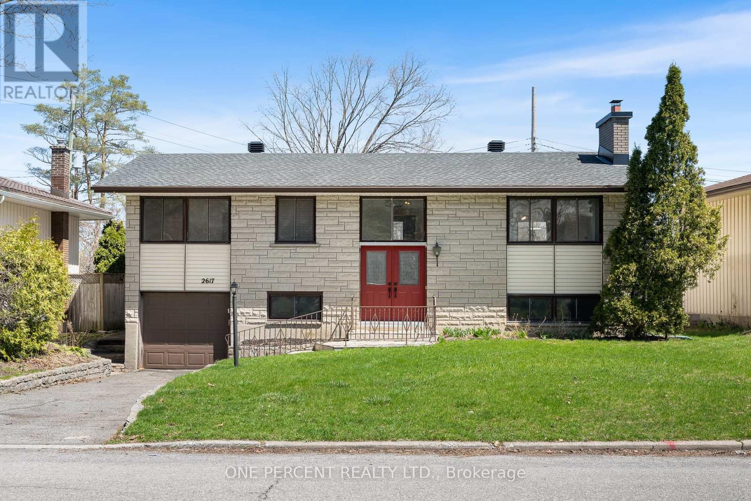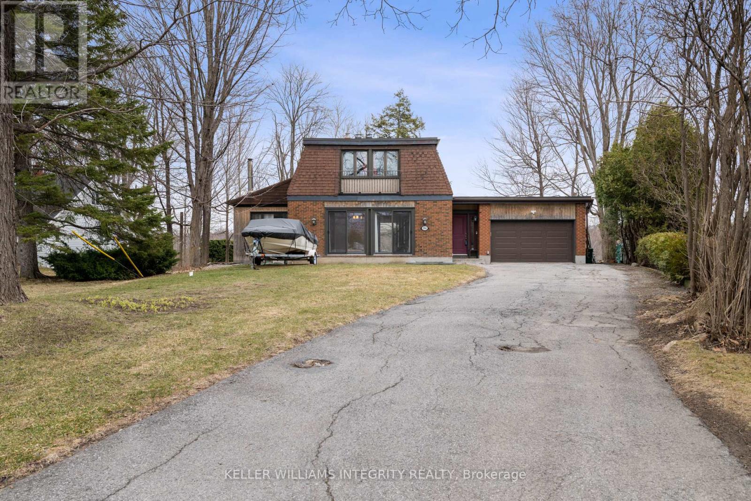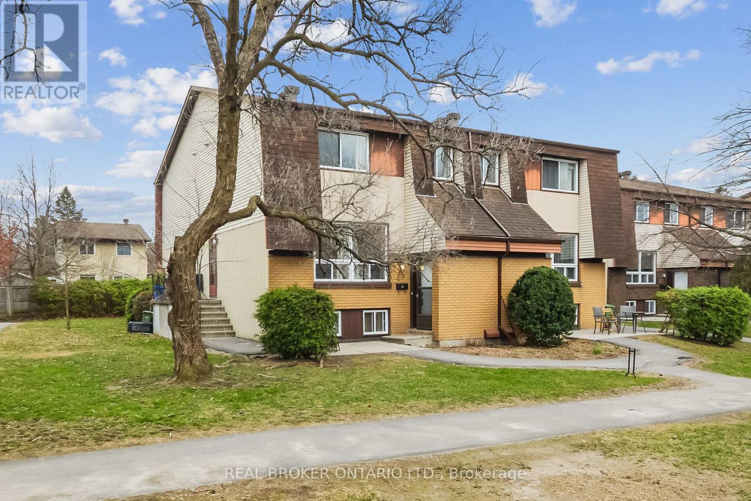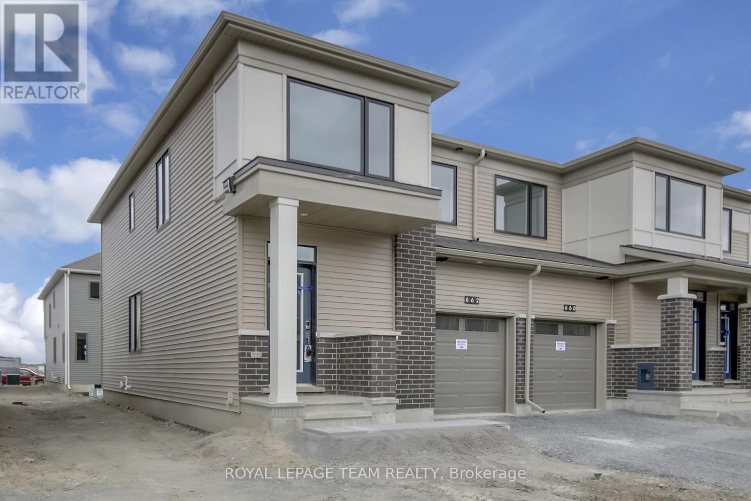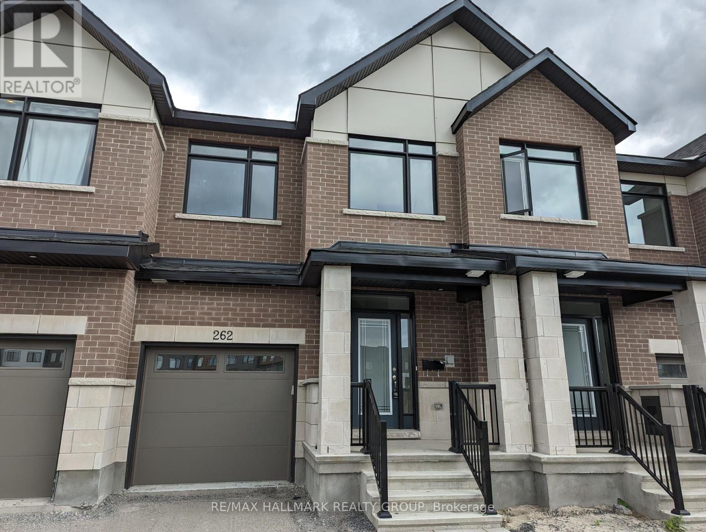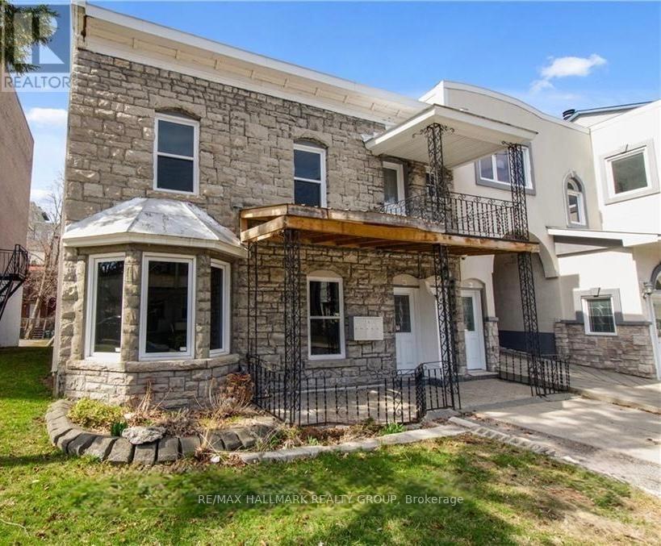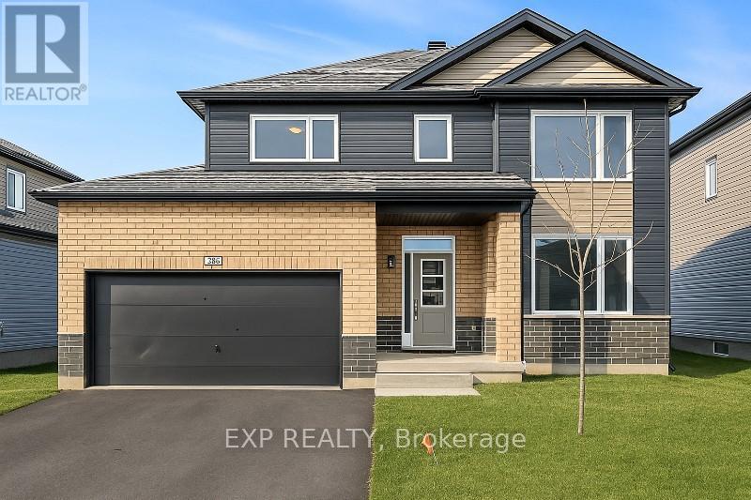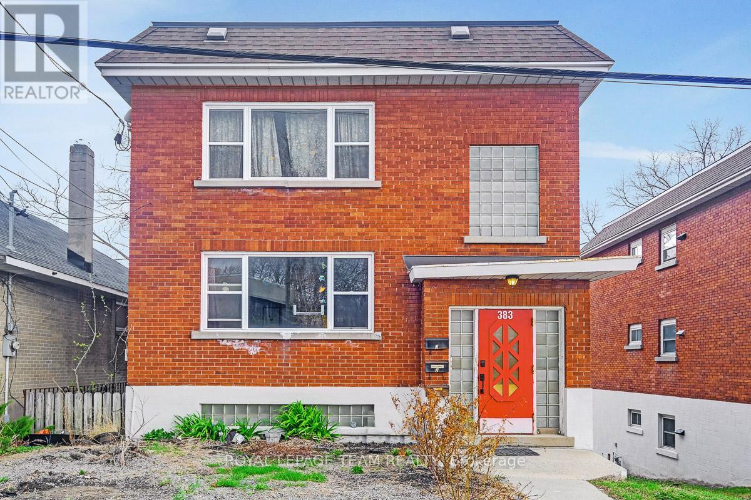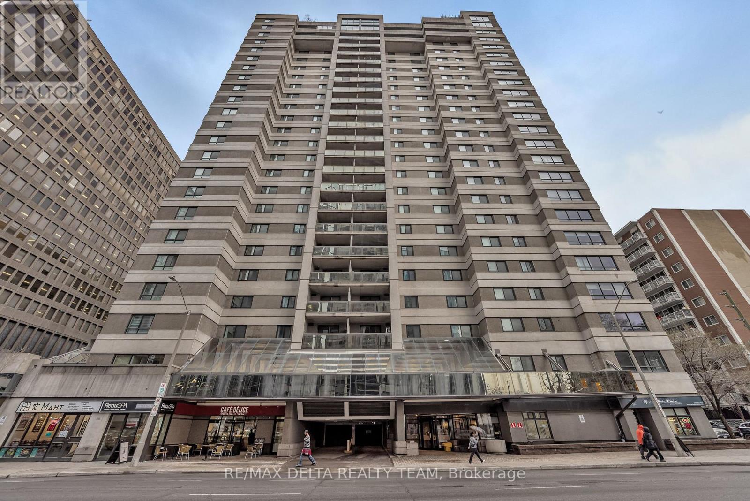1451 Bonneville Crescent
Ottawa, Ontario
Welcome to this beautifully updated 3-bedroom townhome in the heart of family-friendly Queenswood Heights in Orleans! The main floor features a newly renovated kitchen with white cabinetry, stainless steel appliances, modern tile backsplash and tile flooring - perfect for everyday cooking and entertaining. Step outside to a private, low-maintenance interlock patio in the spacious backyard, ideal for summer BBQs and relaxing evenings. The backyard is fully fenced and includes a handy storage shed for all your outdoor essentials. Upstairs, you'll find new berber carpet and flooring throughout and a bright primary bedroom with a walk-in closet. Two other bedrooms offer tons of space and convenience. The fully finished basement offers a warm and inviting gas fireplace framed in sleek tile, new hardwood flooring and tons of storage space. Located just minutes from schools, parks, public transit, shopping and amenities - this home is a perfect combination of style, function, and location! Book your private showing today! (id:35885)
45 Grady Crescent
Ottawa, Ontario
Welcome to this beautiful 4 bedroom townhouse with a 2 car garage, located in the mature, and family-friendly neighbourhood of Trend Village, on a quiet residential street. Main level features hardwood flooring throughout kitchen/living/dining rooms, with the patio doors leading to the big backyard. The upgraded gourmet kitchen and open concept living space provide an ideal space for entertaining friends and family. The oversized windows provide an abundance of natural light through the main level. The second floor offers large master bedroom, main full path, and 3 other great sized bedrooms. The fully finished basement with spacious recreational room, a laundry room and storage room. Other features of the home include 2-car garage with inside entry, backyard shed, pot lights throughout the main level. Close to Bruce Pit and walking trails, parks, public transit, and Queensway Carleton Hospital. No smoking! No pets. 24 hours irrevocable for all offers (id:35885)
1 - 1641 Heatherington Road
Ottawa, Ontario
COMPLETE REMODEL - EVERYTHING NEW! Excellent opportunity for first-time homebuyers, this end unit property feels like a detached home. Tastefully updated throughout. Custom Kitchen, New Bathrooms, Finished Basement, All New flooring, too much to mention. This new kitchen has modern finishings and stainless appliances, including a Miele Dishwasher. Large patio door faces the private, fenced, backyard- and the living room is full of natural light. The spacious, separate, dining room is perfect for entertaining. Upstairs, you'll find three good-sized bedrooms and an updated bathroom. Newly completed basement, a fantastic recreation room, with Brand new 3 piece bathroom on the same level. Added bonus - Rare 2 parking spaces! Centrally located, this property is close to public transit and shopping as well as green spaces! (id:35885)
9 Burnbank Street
Ottawa, Ontario
Welcome to this architecturally redesigned modern split level home with 2016 addition situated on an expansive 100' x 150' lot backing onto picturesque wooded NCC land with serene nature trails. Offers a harmonious blend of modern architecture and natural serenity, and the perfect escape just minutes to all the conveniences of city living. This spacious home features 3 bedrooms, 2.5 bathrooms, and a thoughtfully designed layout that maximizes both comfort and style. Step inside to discover gleaming hardwood flooring throughout, vaulted ceilings in the living room/den & primary bedroom, custom modern kitchen w/sleek granite countertops & convenient pantry, and premium finishes throughout ideal for everyday living & entertaining. The highlight of the addition is the luxurious primary bedroom suite, complete with a walk-in closet & spa-inspired ensuite bathroom, offering a private retreat with stunning views of the surrounding nature. Additional lower level living space contains spacious recreation room, and a den (designed as a 4th bedroom and only requiring installation of egress window). Single built-in garage offering extra storage and direct access to the home. Professionally landscaped backyard with retaining wall and beautiful perennial gardens, large custom 10' x 16' storage shed and two side decks offering the perfect spot to take in breathtaking sunsets. Fully fenced back yard directly backing onto NCC land with hiking trails accessed from backyard gate. Offers modern living in a peaceful natural setting. Don't miss your chance to own this exceptional home! (id:35885)
2617 Hobson Road
Ottawa, Ontario
Welcome to 2617 Hobson, perfectly situated in a mature and quiet neighbourhood, just steps away from parks, schools, shopping, and beautiful Mooney's Bay. This inviting home offers exceptional comfort, convenience, and privacy with no rear neighbours. The main level features gleaming hardwood floors and a bright, welcoming layout with three spacious bedrooms - perfect for family living. The charming kitchen offers stylish a backsplash and direct access to a deck, ideal for summer entertaining, morning coffee, or evening relaxation. Share meals with loved ones in the adjacent dining room, or cozy up next to the wood-burning fireplace in the living room. The lower level provides even more versatile living space, showcasing a newly renovated, bright family room, an additional bedroom, and a full bathroom - perfect for guests, extended family, or a home office. With a prime location near Mooneys Bay and an ideal layout for family living, this home effortlessly blends convenience and comfort. Dont miss this fantastic opportunity - check out the virtual tour and book your showing today! (id:35885)
1803 - 200 Rideau Street
Ottawa, Ontario
A trendy 1 bed + den open concept suite. Hardwood floors, balcony and in-unit laundry. Thoughtful design and meticulous craftsmanship define this striking address located in the very heart of the city. The building offers "Plaza Club" a fabulous recreation centre with an indoor swimming pool, sauna, fitness room, private lounge and 24-hour security. Urban lifestyle at its best. See it today!, Deposit: 4200, Flooring: Hardwood, Flooring: Carpet Wall To Wall. (id:35885)
724 River Road
Ottawa, Ontario
Outstanding Development Opportunity at 724 River Road, OttawaLocated along the Rideau River in the growing Riverside SouthLeitrim community, 724 River Road offers an exceptional development opportunity. This prime 1.57-hectare (3.88-acre) property features approximately 46 metres of frontage on River Road and 50 metres along the river. Situated in a vibrant and rapidly developing area, this site is ideal for a builder or investor seeking to capitalize on Ottawas strong suburban growth.Currently developed with a single detached dwelling, detached garage, and an in-ground pool, the property is designated "Neighbourhood" within the City's Official Plan and "Neighbourhood Low Density" under the new Riverside South Secondary Plan. A concept plan prepared by Fotenn Planning + Design outlines the potential for a Planned Unit Development (PUD) featuring 27 townhomes and 10 additional dwelling units, for a total of 37 residential units and a site density of 44 units per net hectare.Future development will require a Zoning By-law Amendment to transition from the current Development Reserve (DR1) zoning to a residential designation suitable for the proposed uses. Servicing studies, environmental setback confirmations, and site plan approvals will also be part of the development process.With no immediate rear neighbors, beautiful riverfront surroundings, and strong community growth, 724 River Road represents a rare and exciting opportunity to create a thoughtfully planned residential enclave in one of Ottawas most desirable suburban settings.Contact us today to learn more about this incredible opportunity! (id:35885)
724 River Road
Ottawa, Ontario
Outstanding Development Opportunity at 724 River Road, OttawaLocated along the Rideau River in the growing Riverside SouthLeitrim community, 724 River Road offers an exceptional development opportunity. This prime 1.57-hectare (3.88-acre) property features approximately 46 metres of frontage on River Road and 50 metres along the river. Situated in a vibrant and rapidly developing area, this site is ideal for a builder or investor seeking to capitalize on Ottawas strong suburban growth.Currently developed with a single detached dwelling, detached garage, and an in-ground pool, the property is designated "Neighbourhood" within the City's Official Plan and "Neighbourhood Low Density" under the new Riverside South Secondary Plan. A concept plan prepared by Fotenn Planning + Design outlines the potential for a Planned Unit Development (PUD) featuring 27 townhomes and 10 additional dwelling units, for a total of 37 residential units and a site density of 44 units per net hectare.Future development will require a Zoning By-law Amendment to transition from the current Development Reserve (DR1) zoning to a residential designation suitable for the proposed uses. Servicing studies, environmental setback confirmations, and site plan approvals will also be part of the development process.With no immediate rear neighbors, beautiful riverfront surroundings, and strong community growth, 724 River Road represents a rare and exciting opportunity to create a thoughtfully planned residential enclave in one of Ottawas most desirable suburban settings.Contact us today to learn more about this incredible opportunity! (id:35885)
2461 Regatta Avenue
Ottawa, Ontario
Welcome this stunning Semi-Detached Energy Star Tamarack Home in family-friendly half moon bay community of Barrhaven. 2,109 Sq.Ft of Total Living Space! This beautiful home offers 3 bedrooms, 2.5 bathrooms, and a finished basement, maple Hardwood on Main Floor. Open Concept Kitchen/Living Room/Dining Room, big windows that bring in plenty of natural light. Upgraded Foyer Tile! Main Floor Pot Lights, Kitchen w/Breakfast Bar Island, Mosaic Backsplash & Walk-In Pantry! Sliding Patio Door to Fenced Backyard Oasis! Gas Fireplace with Incredible Wall Unit as Focal Point in Living Room. The second floor includes the primary bedroom with Luxurious 5 Piece Ensuite w/Soaker Tub & Glass Door Shower. Two additional bedrooms are generously sized and offer flexibility for children, guests, or a home office. Laundry w/Upper Cabinets as well. Large Family Room in Basement perfect for family entertaining time. Driveway was Expanded to Easily Park 2 Cars in Driveway Plus 1 Car in the Garage for Total 3 Car Parking! Professionally Interlocked Yard! Conveniently located near Barrhaven Marketplace, parks, schools, public transit and more. (The current tenant is packing and getting ready to move out so some of the photos were taken before the current tenant moved in) (id:35885)
2061 Prince Of Wales Drive S
Ottawa, Ontario
Location! Location! Location! Waterfront lot on the Rideau River. Only minutes to downtown Ottawa. Why drive to Mooney's bay when you can take your boat instead? 7 minutes to the Ottawa Airport, 13 minutes to Westboro, 17 minutes to Parliament. Golf close by. Let you imagination go wild! Choose to either renovate the existing 3 bedroom home complete with hardwood flooring throughout, custom kitchen with granite counters and under cabinet lighting. Take in the view on your interlock patio. Custom shed with 4@330w solar panels act as back up power if there's a power outage. Or build your new dream home! Property is serviced with Hydro, Municipal Water, Natural Gas and Bell/Rogers. Currently on septic however there is a possibility of connecting to the municipal sewers with a new build. Book your showing today! (id:35885)
61 Pixley Private
Ottawa, Ontario
Well maintained end unit condo townhouse just for you! Ideal for first time buyers, investors or anyone looking for a great place to call home. Enter your bright foyer and head up to the open concept main floor. Hardwood floors grace both the living and dining rooms. The living room boasts a large sun-filled window that overlooks the front patio. The galley-style kitchen has access to outside for convenient BBQing. The upper level offers two generous bedrooms and a full bathroom. The lower level bedroom offers both space and privacy, while a den, powder room, plus loads of storage, round out the lower space. Location is close to Trainyards, Hurdman Station and LRT, CHEO and the Ottawa Hospital General Campus. Also close to walking paths and the Rideau River! (id:35885)
662 Bronze Copper Crescent
Ottawa, Ontario
Beautifully updated brand new(2025) magnificent 3 Bed, 3 bath end town house on a very nice location , nestled with luxury & ambience in the town of Richmond with over 1700 sqft above grade. The perfect mix of comfort & beauty in this Open concept end Town house blends very well with smooth ceilings, stunning finishes with wooden flooring in both levels and bedrooms enhances the comfort level of the house. The main floor features, sun-filled Great room with upgraded lighting, WiFi port, 9 feet ceilings, gleaming classic hardwood floors , upgraded wooden staircase with rails to second floor and a Dining area. The kitchen is with SS appliances and upgraded to 3 cm Caesar stone quartz counters and island, also upgraded kitchen upper and lower cabinets with soft close hinges. The kitchen is also with extra light and upgraded back splash tile and sink. Powder room and foyer in the first floor consists of upgraded tiles. The 2nd level consists of a primary bedroom with 4-piece en-suite, with standing shower, quarts vanity top and beautiful bathroom floor tiles, another 2 bedrooms and a full 3-piece bathroom. Upgraded wardrobes to double shelf and rods in both bedrooms. All bedrooms have gleaming classic wooden floors. Lower level consists of a 3 piece rough in for future needs. Attached Garage is with Automatic garage door opener and Key less entry. Also furnace is with a by pass humidifier. A/C is 1.5 T . Nearby amenities include a recreational sports complex, Golf club, trails and parks, schools and all essential shopping and restaurants are all in the area. (id:35885)
262 Darjeeling Avenue
Ottawa, Ontario
Welcome to 262 Darjeeling Avenue, A Stylish Claridge Townhome in the Heart of Barrhaven! Built in 2023, this modern 3-bedroom, 3.5-bathroom townhouse offers over 2,000 sq.ft. of thoughtfully designed living space, ideal for families and professionals alike. The open-concept main floor features a bright living and dining area, a Kitchen w/t stainless steel appliances, and a cozy gas fireplace in the family room perfect for relaxing or entertaining. Upstairs, you'll find a spacious primary bedroom with a 3-piece ensuite, two additional bedrooms, and a full bath. The fully finished basement includes a generous recreation room and a full 3-piece bathroom ideal for a guest suite, home office, or playroom. The large backyard awaits your personal landscaping touch to create the outdoor space of your dreams. Carpet-free main floor with modern finishes, Fronting onto a lovely park for added privacy and green space views. Located steps from Barrhaven Marketplace, top high schools, and the Minto Recreation Complex. This is a rare opportunity to own a move-in-ready, newly built home in a prime Barrhaven location. Don't miss out, schedule your private viewing today! Photos were taken before the tenants moved in. (id:35885)
4369 Farmers Way
Ottawa, Ontario
Beautiful country bungalow with basement in-law suite, nestled on a nearly 1/2 acre lot in Carlsbad Springs with no rear neighbours! Enjoy the peace of rural living just 15 minutes from city conveniences. This home offers an expansive, open concept living and dining room with large picture windows and views of nature. Brand new luxury vinyl flooring (2025) throughout both levels. The kitchen features a generous eating area and direct access to the backyard through patio doors. The primary bedroom includes a custom built-in wardrobe and private 2-piece ensuite. Two additional well-sized bedrooms and an updated 5-piece bath complete the main level. The fully finished lower level, with separate entrance, includes a full kitchen with brand new countertops, a 3-piece bathroom, two multipurpose rooms, and fresh paint throughout - perfect for multi-generational living or rental potential. The oversized attached double garage provides plenty of storage and workspace. Relax in the serene, east-facing backyard with an entertainment-sized deck - your private retreat surrounded by nature, yet just minutes from shopping, dining, and other everyday amenities! (id:35885)
22 Bedale Drive
Ottawa, Ontario
Flooded with natural sunlight, this fabulously located 3 bedroom semi detached Bungalow is walking distance to the Ottawa River and backs onto a PARK! Original hardwood floors throughout the main level. Side door in the kitchen leads to the backyard deck (2023) and can be used as a private access to the basement in order to build an in-law suite. Landscaped private hedged backyard. Convenient door separates the bedroom's wing from the combined living room and dining room. High ceilings in the main bathroom. Primary bedroom overlooks backyard with a renovated 2 piece ensuite (2022). Central air 2024, Fence 2024, Furnace 2021, Roof 2017. (id:35885)
45 St Andrew Street
Ottawa, Ontario
Prime location meets historic charm with modern upgrades in this 2 bedroom unit. Steps from the Byward Market, Rideau Center, LRT, Foreign Affairs, The Royal Canadian Mint, and so much more - you'll be in the centre of it all. Boasting hardwood floors (no carpet anywhere), exposed brick, pot lights throughout, high ceilings, bay windows, and a renovated bathroom and kitchen, this space is a must see! Includes a stone patio and garden area, and one driveway parking space. Tenant pays hydro. Available immediately! (id:35885)
245 Monaco Place
Ottawa, Ontario
Charming End Unit Townhome Minto Park Place ModelWelcome to this spacious and well-maintained end unit townhome offering 4 bedrooms and 3 bathrooms, located in the sought-after Minto Avalon community. As an end unit, this home provides added privacy, extra windows for abundant natural light.The main floor features beautiful maple hardwood flooring, with ceramic tile in the entryway and ensuite. The kitchen offers ample oak cabinetry with elegant crown trim, a built-in microwave/hood fan, and a dishwasher. Enjoy the bright and sunny eating area with patio doors that open to a fully fenced and landscaped backyard perfect for entertaining or relaxing. Upstairs, the generous primary bedroom includes a 4-piece ensuite and a walk-in closet. Three additional bedrooms provide plenty of space for family, guests, or a home office Additional Highlights: End unit with extra natural light ;Single-car garage with inside entry; Central air conditioning; Neutral tones throughout. Close to parks, schools, public transit, and shopping (id:35885)
160 Marrissa Avenue
Ottawa, Ontario
Available immediately , fully furnished , Indulge in the perfect blend of comfort and convenience at 160 Marrissa Avenue! This 2003-built, end unit townhouse by Minto Homes boasts a bright and charming modern style across over 2000 sq ft. With 3 bedrooms and 3 baths, the open-concept layout creates a spacious and inviting atmosphere. Step into a delightful kitchen featuring a large island and abundant natural light that flows into the living area. The master bedroom is a luxurious retreat with a walk-in closet and a serene 4-piece ensuite. Conveniently located only 10 minutes from downtown, you'll find yourself in the heart of amenities, with paths, Costco, and Montfort Hospital in close proximity. The fully finished basement adds versatility to the living space, providing ample room for various activities. With both indoor garage and outdoor parking., Flooring: Carpet W/W & Mixed, hot water tank rented for 39.45$. (id:35885)
1317 Revell Drive
Ottawa, Ontario
Nestled in on a quiet street in highly desirable Manotick Estates, this family home is timeless, warm and inviting. The spacious kitchen with stone counters and coffee bar flows to the sunken family room highlighting a crisp white stately fireplace. Unwind in the irresistible sunroom bringing in generous amounts of natural light with 5 skylights, vaulted ceiling with cooling fans and a wall of windows, displaying wide open views and access to the lush outdoor space. The home office provides a pleasant work space or alternatively a charming library with built-ins for treasured books and collectibles. Formal dining with space for everyone and easy access to the kitchen. Tucked away on the main floor, a tranquil bedroom with backyard views, a full bathroom and a laundry/mudroom that keeps everyone organized. Bright second floor with vaulted skylight, primary bedroom with built in cabinets, marble 5pc ensuite, walk-in closet, 3 additional bedrooms and a 5pc bathroom. Expansive lower level with 9ft ceilings, rec room, gaming area, home gym with double closets, full 4pc bathroom, large storage room/workshop, cold storage and convenient direct staircase to the garage. Retreat to the large fenced yard with new deck, heated salt water pool, dining space and fire pit for those late night camping vibes. 48 hr irrev. (id:35885)
1979 Hawker Private
Ottawa, Ontario
Step into luxury w/the popular Chablis model by Mattino Developments, a stunning 4 Bed/3 Bath located in the prestigious Diamondview Estates in Carp. This home boasts a spacious 2567 sqft layout that's perfect for entertaining. Over 85K in upgrades included in price: custom kitchen, smooth ceilings, pot lights, designer porcelain 12" X 24" tile, soffit lights and much more. The chef's kitchen, fully equipped w/extensive cabinetry & ample counter space. Adjacent to the kitchen, the family room invites relaxation w/its cozy gas fireplace. The primary bedroom is a sanctuary of peace and elegance, featuring a 5-piece ensuite & a generously sized walk-in closet. Three additional well-sized bedrooms & a full bathroom complete the upper level. The unfinished basement offers vast potential for you to design & create additional spaces that reflect your personal tastes & needs. Association fee covers common area maintenance & management. Images provided are to showcase builder finishes (id:35885)
383 Main Street
Ottawa, Ontario
This triplex, an excellent investment opportunity, is centrally located in the Rideau Gardens/Ottawa East area. The property features 3 spacious & extensively renovated 2 bedroom units. Its prime location offers easy access to the Flora Footbridge, Glebe & Lansdowne. Residents will also appreciate the proximity to the scenic trail networks along the Canal and Rideau River, as well as the diverse shops, restaurants, and amenities on Main Street. The three units, renovated between 2020-2022, feature a similar layout and uniform finishes. They include a large formal living room, a separate dining room, a well-equipped kitchen with stainless steel appliances (stove, refrigerator, dishwasher, and hood fan), a 4-piece bathroom, two generously sized bedrooms, and the convenience of an in-unit stacked washer and dryer. Rent: Unit #1-$2,295/month, Unit #2-$2,148.40/month, Unit #3-$2,299/month. 4 separate hydro meters. The building is heated via natural gas boiler with radiators in each unit. Three parking spots at the back of the building. Windows 2020-2022. Retaining Wall 2022. Electrical updated 2020-2022. Flat roof 2021. (id:35885)
2009 - 199 Kent Street
Ottawa, Ontario
2 BEDROOM 1 BATHROOM CONDO WITH UNDERGROUND PARKING AND STORAGE, IN THE HEART OF DOWNTOWN OTTAWA. This immaculate 20th-floor unit offers a classic open-concept layout with sweeping west-facing views. Featuring an updated kitchen with granite countertops and stainless steel appliances, a refreshed bathroom vanity (2024), and hardwood flooring throughout. Ideal for professionals seeking walkable access to offices, transit, shopping, and nightlife. Includes in-unit laundry, one underground parking space, and a dedicated storage locker. Monthly condo fee of $664 covers building insurance, water, caretaker, and property management. Building amenities include an indoor pool, sauna, exercise centre, library, and 24-hour concierge. No dogs or short-term rentals permitted Double check all other pet restrictions with the management company. Approx. 690 sq. ft. per builders plans. Electric baseboard heating, central air conditioning, and a rented hot water tank. Hydro approx. $100-150/month depending on usage. Well-managed by Marek Management. Call today to book a private showing. Storage locker - section 9, #216. Parking Space #26 is presently assigned to Unit 2009. (id:35885)
6014 Red Willow Drive
Ottawa, Ontario
Welcome to this beautifully updated upper unit condo in the heart of Orleans, offering the perfect blend of comfort and convenience. Located in a quiet, well-managed community, this spacious 2-bedroom, 2-bathroom home is ideal for first-time buyers, downsizers, or investors. Step inside to discover a bright, open-concept layout with fresh paint (2021) and stylish new laminate flooring throughout the upper level (2023). The main floor offers a cozy living area with a fireplace (professionally cleaned and inspected in 2024), a functional kitchen with updated appliances including fridge, stove, and dishwasher (2023)and a spacious dining area perfect for entertaining. Upstairs, you'll find two generous bedrooms, a full bathroom, and convenient in-unit laundry. Both bathrooms have been refreshed with new sinks, faucets, and toilet hardware (2023). Other updates include a newer AC unit (2019), hot water tank (2022), modern lighting and fixtures, and newly wired smoke/CO alarms (2024).Enjoy morning coffee or evening relaxation on your private balcony, or take advantage of nearby parks, schools, and amenities all within walking distance. One parking space included. A well-maintained and affordable home in a great location. Book your showing today! (id:35885)
1934 Lenester Avenue
Ottawa, Ontario
Nestled on an exclusive south-facing 67x153 lot in the prestigious Glabar Park, this architecturally stunning custom-built residence exudes timeless elegance and sophisticated craftsmanship. Step inside to a grand foyer, where soaring cathedral ceilings, a sculptural open-riser maple staircase, and intricately designed coffered ceilings create an atmosphere of refined luxury. The main floor's seamless flow is accentuated by gracefully curved walls and a gourmet kitchen featuring a sleek floating peninsula, perfect for both intimate gatherings and lavish entertaining. The second level, where the expansive primary suite serves as a private sanctuary, boasting a newly renovated 6-piece his-and-hers ensuite with dual private water closets, a spacious walk-in shower, a soaker tub, and two generous walk-in closets. Three additional well-appointed bedrooms and a large full bathroom complete this level, offering ample space for family or guests. The recently fully finished lower level, has been meticulously transformed into a versatile retreat with plush flooring and large egress window. This sophisticated space includes a new office or potential fifth bedroom, a full bathroom, and abundant room for recreation or relaxation, all finished to the highest standards of elegance and comfort. Outside, the spacious fenced backyard offers unparalleled privacy and an expansive canvas, ideal for a future pool or bespoke outdoor oasis. Relax under the stylish pergola on the meticulously designed deck, savouring serene views of this rare and generous lot - a true gem in Glabar Park. This distinguished residence, featuring 5 bedrooms, 4 bathrooms, and a dedicated main-floor office, represents a rare opportunity to own a home of unmatched grandeur and versatility in one of the city's most coveted enclaves. (id:35885)


