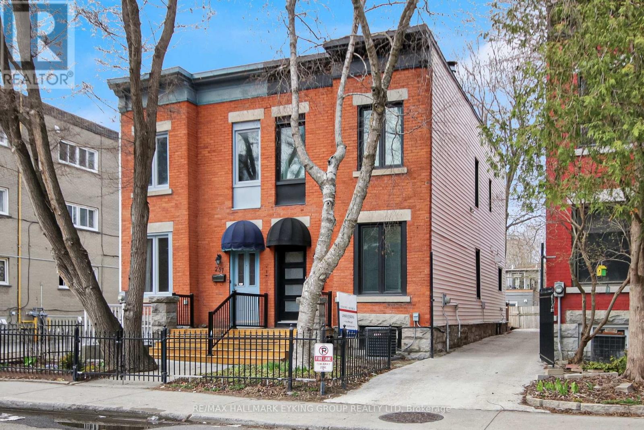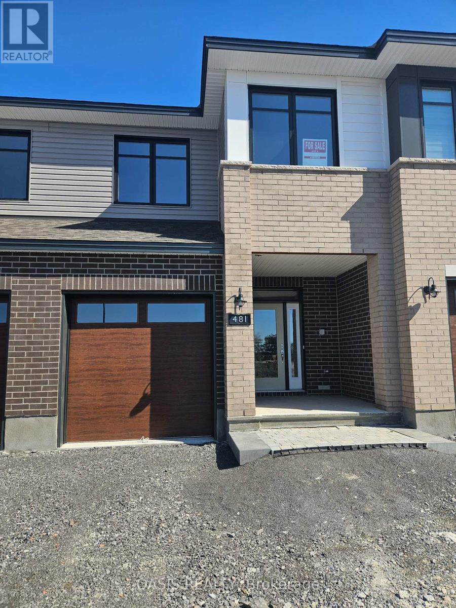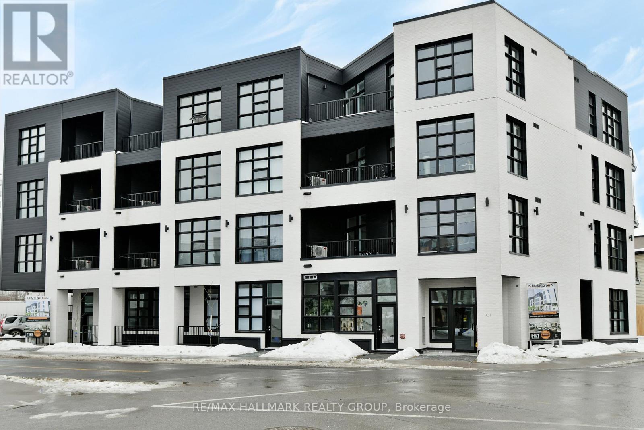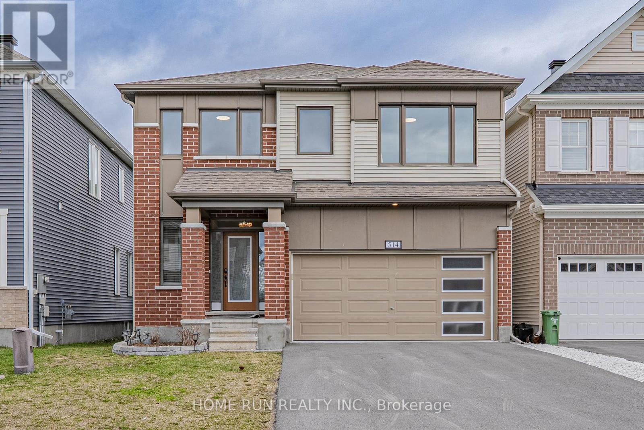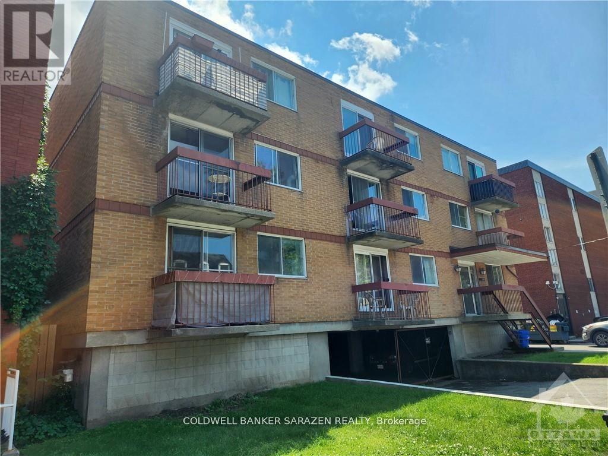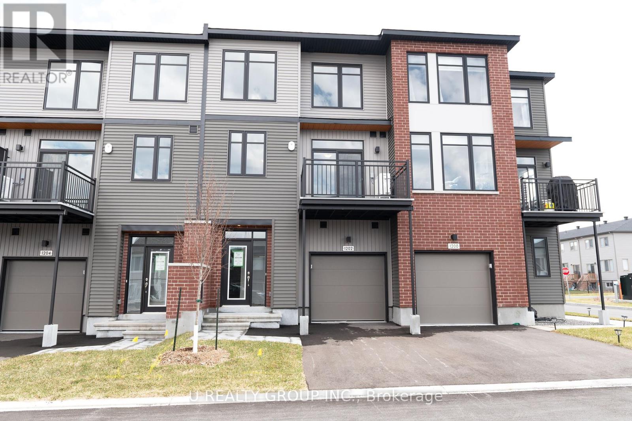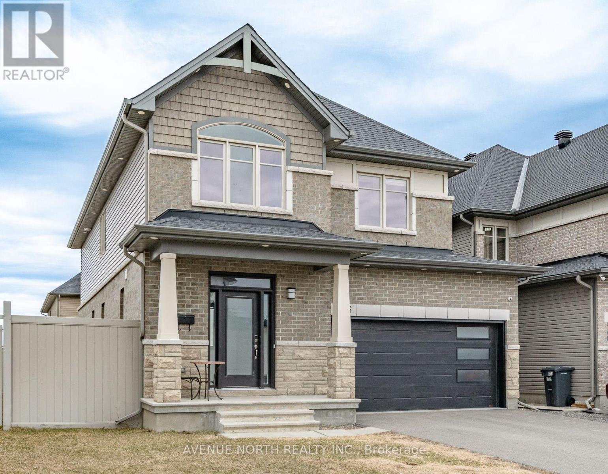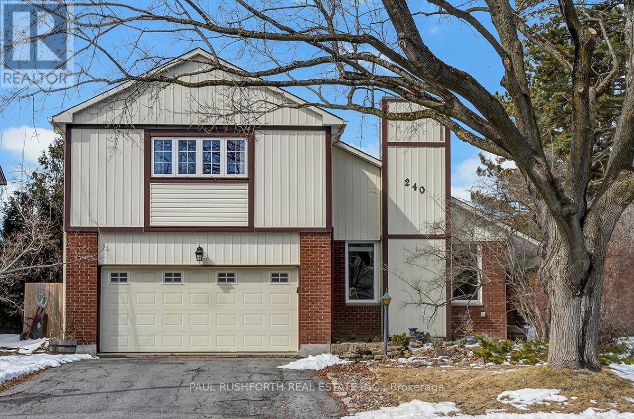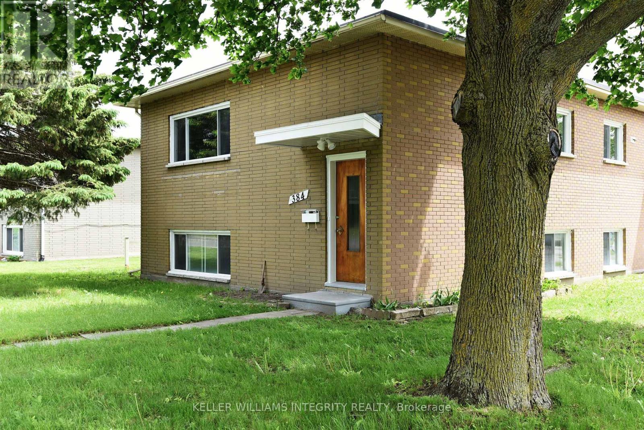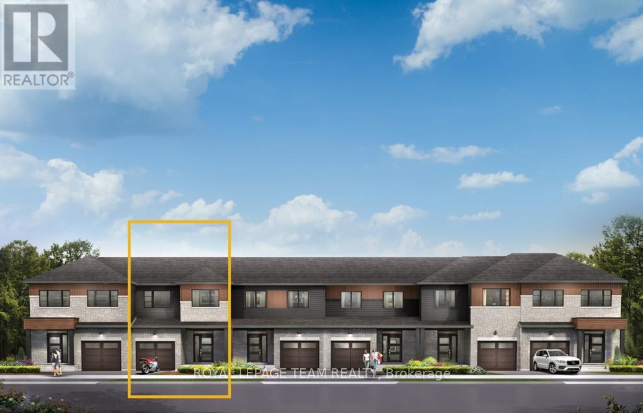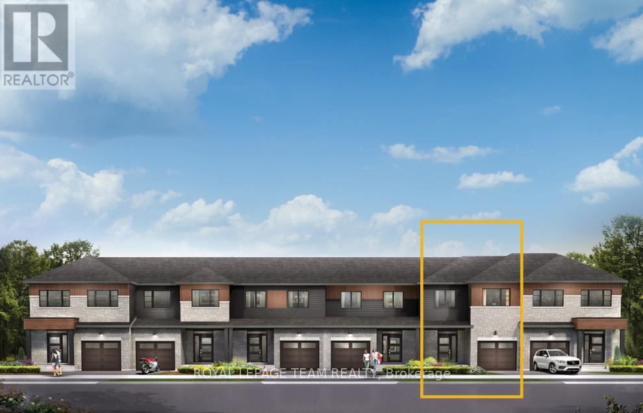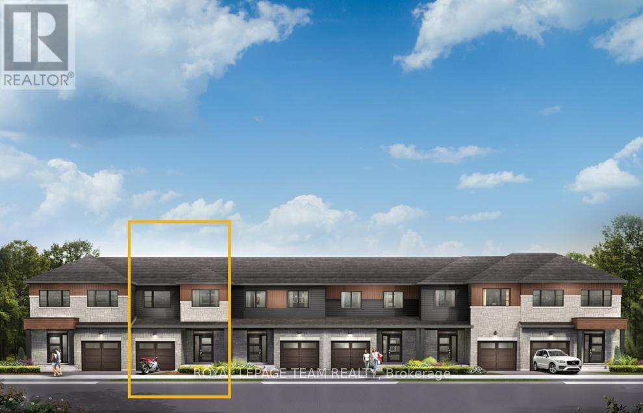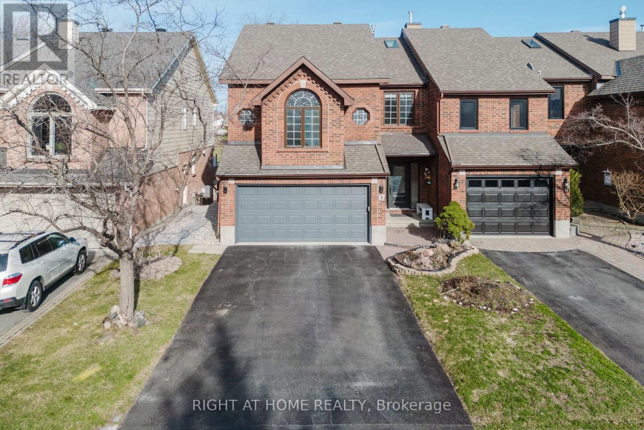239 York Street
Ottawa, Ontario
Welcome to this stunning, fully renovated semi-detached home nestled in the heart of downtown just steps from the vibrant market, boutique shops, and convenient light rail access. Boasting timeless curb appeal with its classic red brick exterior, this property perfectly blends historic charm with contemporary updates. Inside, you'll find a thoughtfully designed layout featuring modern finishes, sleek flooring, and stylish fixtures throughout. The open-concept main level is ideal for entertaining, while the renovated kitchen offers stainless steel appliances, quartz countertops, and plenty of storage. Upstairs, spacious bedrooms and a beautifully updated bathroom provide comfort and tranquility. Outside, enjoy your private backyard oasis with a cozy patio perfect for relaxing or hosting summer get-togethers. Whether you're looking to live in the heart of it all or invest in a prime downtown location, this turn-key home delivers the best of urban living with none of the compromise. (id:35885)
481 Barrett Farm Drive
Ottawa, Ontario
Discounted price on move in ready new construction...only 30 days to possession! Premium new construction "Samira" interior town with Modern elevation and $16,000 in designer upgrades! 3 bedrooms plus laundry room on 2nd floor, 2.5 baths finished basement family room, oversize garage. Just a few quick occupancy units remaining in this lovely neighbourhood!.... Beautiful "Samira" interior unit townhome from Ottawa's 2023 Home Builder of the Year- Tamarack Homes, is move in ready for occupancy as early as 30 days from firm agreement. Many of the most popular upgrades added. ie. central air conditioning, pot lights, cabinetry, pots and pan drawers, quartz counters throughout and more! Energy Star. Added width single garage at 11' x 20' is drywalled and equipped with insulated garage door. 2 piece rough in for future basement bath. See attached multimedia link/tour which shows a model home, not the listed property, so colours and finishes will vary and no appliances included. (id:35885)
503 - 360 Mcleod Street
Ottawa, Ontario
Welcome to Central 2 Condos located in the heart of Centretown. This spacious 1 Bed + Den CORNER UNIT suite features floor to ceiling windows allowing plenty of natural light, south and west facing unobstructed views, private balcony, and spa like amenities. This unit offers stone countertops in kitchen and bathroom, stainless steel appliances, in-unit laundry, and engineered hardwood throughout. Functional den comes with murphy bed and a view. The condo amenities include concierge service, theatre room, 2 fitness rooms, outdoor salt water pool, 2 party rooms, and plenty of underground visitors parking. Downtown living at its finest with restaurants, shopping, groceries, TD Place at Lansdowne, the Market, the Canal, highway and public transportation all conveniently minutes away. Complete with a heated underground parking spot and a loop to store your bike. BONUS: Heat pump replaced December 2024 valued at $7,684. Schedule your showing today! Some photos virtually staged (id:35885)
7 - 575 Stonefield Private
Ottawa, Ontario
Welcome to this beautifully maintained 2 bedroom + den, 1.5 bathroom unit that offers comfort, space, and natural light in every corner. Featuring large windows throughout, this home is flooded with sunshine and warmth all day long. The open-concept layout includes a functional kitchen, a cozy living area, and a private balcony perfect for your morning coffee or relaxing evenings. The versatile den is ideal for a home office, study, or extra storage. Located in a friendly and accessible neighborhood close to bus rapid transit station, walk to grocery store. A perfect place to call home! In unit laundry. one surfaced Parking located out front. (id:35885)
13 Weatherwood Crescent
Ottawa, Ontario
Tucked into the quiet, family-friendly neighbourhood of Country Place, this GORGEOUS and completely renovated 5-bedroom, 3-bath home is just minutes from all the shopping, restaurants, and trails along Merivale, close to everything, yet peaceful and private. With over $200K in high-quality upgrades, this home is MOVE-IN READY and thoughtfully designed for modern living. The spacious family room features elegant French doors, a large entertainment area, and flows effortlessly into the formal dining room that easily seats 8, PERFECT FOR HOSTING and entertaining. A classic SWIRL PATTERNED ceilings adds a touch of character and highlights the rooms lighting beautifully. At the back , the kitchen and breakfast area are tucked away for a cozy yet connected layout, with DARK QUARTZ countertops, light-toned floor tiles, and a BRIGHT, MODERN feel. The same tile starts right at the front entrance and carries through to the back, pulling the main level together with a seamless finish. The formal living room boasts a GAS FIREPLACE framed by dark brick and brass, paired with warm-toned hardwood floors to create a rich and inviting space. A convenient mudroom connects to the laundry area, and a stylish powder room completes this level. At the front, TWO LARGE BAY WINDOWS bring in loads of natural light and give the home fantastic SYMMETRICAL CURB APPEAL. Upstairs offers FIVE BEDROOMS and TWO FULL BATHS with BRAND NEW CARPETS, updated bathrooms, and a CALM, MODERN look thanks to dark wood railings, cream-toned flooring, and rich door frames. Just completed this year, the FINISHED BASEMENT adds even more versatility with a dedicated gym and a LARGE MULTIPURPOSE AREA perfect for movie nights, hobbies, or a playroom. Outside, the FULLY FENCED, POOL-SIZED YARD is low-maintenance and ready to enjoy. SUN-FILLED, MODERN, and truly MOVE-IN READY! This is the one you've been waiting for! EV CHARGER ROUGH-IN in Garage, SMART home ready. (id:35885)
103 - 101 Pinhey Street
Ottawa, Ontario
Some photos digitally staged. Only a few units left at Kensington Lofts, a boutique 26 unit condo in the heart of Hintonburg. Unit 103 is a ground floor 1bed, 1bath, with 10' ceilings, huge windows, stainless steel appliances, open concept design, with bright & modern finishes and a fantastic walk in closet in the bedroom. With direct access outside, you can come and go as you please without troubling with lobbies and elevators. Hintonburg boasts a huge variety of restaurants and cafes, eclectic shops, a mix of new and old architecture and quick access to downtown with the LRT. With Little Italy & Dows Lake, China town, Westboro and the Ottawa River paths just minutes away, no wonder Hintonburg is such an "it" neighbourhood! The Kensington Lofts features a rooftop terrace overlooking the neighbourhood. (id:35885)
216 Conservancy Drive
Ottawa, Ontario
Location! Location! Location! Bright & Spacious family home in Caivan Conservancy area, the heart of Barrhaven community. This 2024 built Caivan 42' collection 4 bed &2.5 Bath Upgraded home offers tremendous space around 2800 Sq.ft, main level great room, dining room, open concept chef loving kitchen, abundance of cabinets great storage, Quality kitchen Appliances, quartz counter top, separate pantry &storage area, Hardwood on main floor, second level cozy carpet, 2nd floor convenient laundry, Huge bright master bedroom, huge WIC, 4pc ensuite w/standing shower. 3 spacious bedrooms, one with its own walk-in closet & ample natural light. The finished basement features a large recreation room with storage room. Close to all amenities, fantastic schools, parks, shopping malls nearby, 6 minute drive to Hwy 416, Inquire today to make this beautiful house to your dream home in this amazing neighborhood. All measurements are approx as per builder floor plan. Property tax yet to determine (Interim tax mentioned in tax column). 24 hours irrevocable required. (id:35885)
4831 Torbolton Ridge Road
Ottawa, Ontario
Welcome to this country Oasis! Beautifully lay out 3 bed room, high-ranched, 2 acres home, close to Maclaren's Landing and Fitzroy Provincial Park. Water fall/pond, interlock patio, gazebo, fenced garden for vegetables and newly built Firewood shed(2024)! Oversized double garage for the toys. Propane Generac Backup Power, 2 wood stoves, Brand New IKEA kitchen(2023) with functional design offering corner carousals and pullouts, ample space long cabinets and 2 side by side big refrigerators! HWT(2025), Water Softener(2022), Septic pumped(2023), many new appliances and newly painted walls. Both 15 mins to Kanata North and Arnprior, lengthy walking or bike routes around home. This well maintained beautiful country home awaits you! Come to our open house to feel the space! (id:35885)
514 Nordmann Fir Court
Ottawa, Ontario
An Extremely Rare Find! Discover this magazine-worthy Parkside model in Abbottsville Crossing, Kanata South/Stittsville, backing onto over 40 acres of city-owned protected greenspace with ponds, conifers, and winding trails!This home offers approximately 3,500 sq. ft. of luxury living space, featuring 4 bedrooms, 5 bathrooms, and a fully finished walkout basement. The foyer includes a windowed powder room and a walk-in closet. The striking staircase enhances the open-to-above space, creating a seamless flow between the large living and dining areas -- one of the most impressive open-concept designs in Mattamy's lineup. The living room, anchored by a 36" gas fireplace, boasts large windows with breathtaking views. In the chef's kitchen, you'll find extended-height cabinetry, quartz countertops, high-end stainless steel appliances, and an expansive island ideal for entertaining. The adjoining breakfast area features a beautiful light fixture and a 6' patio slider leading to a full-length deck --another unique highlight of this home. A cozy home office is also located on the main level.The second floor is exceptionally functional, offering four oversized bedrooms, a large laundry room, and three bathrooms, including two full ensuites. The primary bedroom occupies the rear of the home, bathed in natural light from a large window, and includes a spacious walk-in closet and a luxurious 5-piece ensuite with a freestanding tub and frameless shower. The other three generously sized bedrooms each have walk-in closets, with two sharing a Jack and Jill bath and the third featuring its own ensuite.The fully finished basement includes a home theatre system and a full bath. Enjoy the fully fenced, landscaped backyard and full-length deck! Located steps from parks, the Trans-Canada Trail, shopping, and dining. (id:35885)
902 Parnian Private
Ottawa, Ontario
Welcome to this bright and beautifully maintained 3-bedroom, 1.5-bath upper-level stacked townhouse in the sought-after Half Moon Bay neighborhood. This spacious home features a modern open-concept layout filled with natural light, perfect for both relaxing and entertaining.Enjoy the convenience of a built-in laundry, a central heating and cooling system for year-round comfort, and an efficient on-demand water heater. The kitchen is equipped with sleek stainless steel appliances and offers ample counter space, seamlessly flowing into the dining and living areas.Step outside onto not one, but two private balconiesideal for morning coffee or evening unwinding. Located close to parks, schools, shopping, and public transit, this home blends modern living with unbeatable location. (id:35885)
4 Trafford Lane
Ottawa, Ontario
Welcome to this fantastic semi-detached home nestled on a quiet, family-friendly street in the heart of Barrhaven. The entry welcomes you to a bright, hardwood throughout, open-concept main floor, featuring a large dining area, overlooking the big bright family room with natural fireplace and patio door to rear yard, its perfect for everyday living and entertaining. The kitchen offers stainless steel appliances, stylish subway tile backsplash, and ample cupboard and counter space. Main floor powder room completes this level. Upstairs, you will find a large primary bedroom with a 4pcs ensuite and 2 more generously sized and bright bedrooms. A linen closet and 4pcs main bathroom complete this floor. The finished lower level provides even more living space with a large family room, and a gorgeous brand new 3pc tile bathroom. Also on this level is a separate laundry and workshop/storage area/furnace room. Outside, enjoy the private, fully fenced backyard complete with a deck, natural slate patio & relaxing gazebo, perfect for summer gatherings or relaxing after a long day. Amazing location just a stones throw to huge park, schools, shopping, restaurants, walking paths and transit, this home offers the perfect blend of comfort and convenience. Don't miss your chance to own this beautiful home in a sought-after Barrhaven neighbourhood! (id:35885)
204 Bruyere Street
Ottawa, Ontario
Public Remarks: Well, maintain a solid 15-unit building, which includes 6-2 bedrooms, 8-1 bedrooms, and 1 bachelor apartment.. Many updates have been completed in most of the units in the last 9 years including bathrooms and kitchen. The roof was redone in 2016, All units are above ground with 8 covered parking and 4 surface parking spaces. in the Mortgage Details: CMCH 1st Mortgage / First National $1,637,000 Maturity: September 1,2026 at 2.47% Payments: P/I $7949 monthly (id:35885)
1202 Flycatcher Private
Ottawa, Ontario
Welcome to The Arlo by eQ Homes, a beautifully designed 1,244 sqft. back-to-back townhome in the heart of Pathways South. Perfect for modern living, this home features an open-concept layout with a bright, contemporary kitchen, complete with included appliances and ample storage. Natural light pours in through large windows, creating a warm, inviting atmosphere throughout. Step outside to your spacious private balcony, ideal for morning coffee or evening relaxation. Upstairs, the primary bedroom includes a generous walk-in closet and a private ensuite. A second bedroom offers versatility as a guest room, office, or hobby space. With luxury finishes, bonus storage under the stairs, and a private garage, The Arlo delivers comfort, style, and convenience-all in one. (id:35885)
A - 415 Eldorado Private
Ottawa, Ontario
Beautiful stacked condo with TWO PARKING SPACES!! This END UNIT condo was built in 2020 by Minto homes and is conveniently located a couple of blocks away from Canada's largest tech park, multiple grocery stores, and amenities. Looking for carefree modern condo living? The open-concept floor plan, abundance of natural light, stacked laundry, ample storage, and personal balcony make this a great home for first-time buyers, young families, working professionals, or couples looking to downsize. Two minutes to walking and biking trails at South March Highlands, 2 minutes to the Marshes Golf Course, 6 minutes to Kanata Centrum, 4 minutes to Shirley's Bay beach, 24 minutes to downtown. (id:35885)
736 Fiddlehead Street
Ottawa, Ontario
Here it is folks, the one you've been waiting for! This absolutely stunning home offers tons of upgrades, plenty of living space, a corner lot, and no front neighbours. It features over 2700 square feet of above grade living space with 9ft ceilings, and approximately 3500 square feet when combined with your finished basement. Beautiful hardwood floors flow throughout the main level featuring living, dining & family rooms, and a 3-sided gas fireplace! The kitchen is covered with elegant quartz counters and features a walk-in pantry. The large island is perfectly designed to fit chairs underneath for a quick breakfast, entertaining guests, or all the space you need for food prep. And don't forget the stunning stainless steel KitchenAid appliances that complete your kitchen. Heading up to the 2nd level, the hardwood stairs and combination of railings and glowing metal spindles are a true sight to adore. At the top, you'll be welcomed by more hardwood floors and a loft that provides you with lots of possibilities. Use it as another family room, reading space, office, or close it up to make it your 5th bedroom. The rest of the 2nd level features an oversized primary bedroom suite with large windows and plenty of natural light, a walk-in closet, and a beautiful 5pc ensuite bath with marble counters, stand up shower with glass doors, and a soaker tub to wind down after those extra long days. An additional 3 good sized bedrooms, a laundry room, and another 4pc bath complete your 2nd level. The fully finished basement offers a huge finished rec-room with with large windows and even more possibilities, another 4pc bath, and a storage room to complete the space. The fully fenced backyard offers enough space to be transformed into a true outdoor oasis, just outside your home. All this, for under a million dollars! Book your private tour today! (id:35885)
1015 Keeper Heights
Ottawa, Ontario
Welcome to your dream home in the prestigious Fox Run neighborhood! This beautifully upgraded 4-bedroom, 4-bathroom residence offers luxury and comfort across all three finished levels. The open-concept main floor showcases a chef's kitchen with quartz countertops, stainless steel appliances, and seamless flow for entertaining or everyday living. Built-in ceiling speakers on all three floors set the perfect ambiance throughout the home. Upstairs, the spacious primary suite features a massive walk-in closet and a luxurious 5-piece ensuite. Three additional generous bedrooms and full bathrooms provide plenty of room for family or guests. The fully finished basement expands your living space, perfect for a home theatre, gym, or playroom. Enjoy the convenience of a double car garage with epoxy flooring and beautifully landscaped front and back yards. This turnkey property combines thoughtful upgrades with timeless style and exceptional opportunity in one of the area's most desirable communities! (id:35885)
270 West Lake Circle
Ottawa, Ontario
Welcome to this stunning custom-built home with 4,500 sq ft of living space, offered by the original owners and nestled in the prestigious West Lake Estates. With exclusive access to the tranquil communal lake, this home offers the perfect blend of elegance, functionality, and comfort. From the moment you step into the bright and airy foyer, you're greeted by timeless architectural details including arched doorways, rich maple hardwood floors, and an exquisite empire coffered ceiling. The heart of the home is the chef's kitchen, featuring quartzite countertops, sleek maple cabinetry with abundant storage, a professional-grade Frigidaire thermal refrigerator, and a convenient walk-in butler's pantry that connects seamlessly to the formal dining room complete with water views and a recessed ceiling for added sophistication. The primary suite offers a peaceful retreat with a generous walk-in closet and a luxurious 5-piece ensuite, including dual vanities, a soaker tub, and a glass walk-in shower. Two additional main-floor bedrooms boast picturesque lake views and share a stylish Jack-and-Jill bathroom with double sinks. Practicality meets beauty with a large mud/laundry room and a charming screened-in porch, perfect for quiet mornings or entertaining. Expansive back windows flood the living spaces with natural light and open to a sprawling deck, ideal for hosting under the open sky. The lower level is a haven for relaxation and entertainment, featuring warm maple floors with in-floor heating, a spacious billiards room, and a cozy theatre room. A fourth bedroom with a walk-in closet and rough-in for a bathroom provides additional flexibility. Ample storage rooms, a massive cold storage, and direct garage access complete the lower level. This impeccably maintained home combines elegance and efficiency in a coveted lake community. $300.00 annual co-tenancy fee for lake maintenance. Ecoflo sustainable septic system. (id:35885)
240 Equestrian Drive
Ottawa, Ontario
Welcome to this beautifully maintained 4+1 bedroom, 3-bathroom detached home in the highly desirable Bridlewood/Kanata neighborhood. Tucked into a prime location, this home offers a thoughtfully designed layout perfect for both family life and entertaining. The main floor welcomes you with a spacious living room featuring a cathedral ceiling and striking brick fireplace, creating a warm, inviting atmosphere. The updated kitchen boasts granite countertops, stainless steel appliances, and a stylish backsplash, with easy access to the formal dining room and its patio doors that lead to a private, low-maintenance backyard. Out back, enjoy summer to the fullest with a large deck, in-ground pool, and plenty of space to relax or host. A cozy main floor family room with a second fireplace adds to the comfort and charm. Upstairs, the primary suite includes a vaulted ceiling, walk-in closet, and a beautifully renovated 4-piece ensuite. Three additional generously sized bedrooms and an updated full bathroom complete the second level. The fully finished basement offers a huge recreation room along with an additional finished space perfect for a home office, gym, or guest area. Bonus: solar panels on the south-facing roof provide energy efficiency and long-term savings. This is the ideal home for families looking to settle in one of Kanata's most sought-after communities. 24hr Irrevocable on all offers (id:35885)
384 Tremblay Road
Ottawa, Ontario
Location, Location, Location! Attention Investors Big and Small! This is a rare opportunity you don't want to miss! Just a 7-minute walk to the St. Laurent Shopping Center, steps to transit, and minutes to the highway it doesn't get much better than this. This turnkey, fully renovated legal duplex is ready to impress with 3 large bedrooms upstairs and 2 spacious bedrooms downstairs. Both units are bright, open, and offer ample space, making them ideal for a variety of living arrangements. With plenty of parking, separate laundry and nestled in a prime location, the possibilities are endless: Live in one unit and rent out the other, rent both units for consistent cash flow, or start planning your next redevelopment project. Whether you're a seasoned investor or new to the market, this property offers tremendous potential. The top unit will be vacant as of May 1st. ALL FINANCIALS INCLUDING RENTAL INCOME AND EXPENSES ARE IN THE ATTACHED FEATURE SHEET. (id:35885)
952 Eileen Vollick Crescent
Ottawa, Ontario
There's room for more in the 4-bedroom Simcoe Executive Townhome, where open-concept living brings your family together. The main floor is the perfect spot to gather, with a gourmet kitchen featuring a large pantry, a formal dining space and naturally-lit living room. The second floor includes a loft as well as all 3 bedrooms, including the primary bedroom with a 3-piece ensuite and a spacious walk-in closet. Finished basement rec room is perfect for family gatherings. Brookline is the perfect pairing of peace of mind and progress. Offering a wealth of parks and pathways in a new, modern community neighbouring one of Canada's most progressive economic epicenters. The property's prime location provides easy access to schools, parks, shopping centers, and major transportation routes. October 14th 2025 occupancy! (id:35885)
950 Eileen Vollick Crescent
Ottawa, Ontario
Take your home to new heights in the Eagleridge Executive Townhome. A sunken foyer leads to the connected dining room and living room, where families come together. The kitchen is loaded with cabinets and a pantry. The open-concept main floor is naturally-lit and welcoming. The second floor features 3 bedrooms, 2 bathrooms and the laundry room, while the primary bedroom includes a 3-piece ensuite and a spacious walk-in closet. The finished basement rec room is the perfect place for movie night and for the kids to hang out with friends. a loft for an office or study. The primary bedroom includes a 3-piece ensuite and a spacious walk-in closet. Brookline is the perfect pairing of peace of mind and progress. Offering a wealth of parks and pathways in a new, modern community neighbouring one of Canada's most progressive economic epicenters. The property's prime location provides easy access to schools, parks, shopping centers, and major transportation routes. October 16th 2025 occupancy! (id:35885)
944 Eileen Vollick Crescent
Ottawa, Ontario
There's more room for family in the Lawrence Executive Townhome. Discover a bright, open-concept main floor, where you're all connected from the spacious kitchen to the adjoined dining and living space. The second floor features 4 bedrooms, 2 bathrooms and the laundry room. The primary bedroom includes 3pc ensuite bath and a spacious walk-in closet. The rec room in the finished basement provides even more space. Brookline is the perfect pairing of peace of mind and progress. Offering a wealth of parks and pathways in a new, modern community neighbouring one of Canada's most progressive economic epicenters. The property's prime location provides easy access to schools, parks, shopping centers, and major transportation routes. October 8th 2025 occupancy! (id:35885)
946 Eileen Vollick Crescent
Ottawa, Ontario
Live well in the Gladwell Executive Townhome. The dining room and living room flow together seamlessly, creating the perfect space for family time. The kitchen offers ample storage with plenty of cabinets and a pantry. The main floor is open and naturally-lit, while you're offered even more space with the finished basement rec room. The second floor features 3 bedrooms, including the primary bedroom complete with a 3-piece ensuite and a spacious walk-in closet. Convenient 2nd level laundry. Brookline is the perfect pairing of peace of mind and progress. Offering a wealth of parks and pathways in a new, modern community neighbouring one of Canada's most progressive economic epicenters. The property's prime location provides easy access to schools, parks, shopping centers, and major transportation routes. October 23rd 2025 occupancy! (id:35885)
17 Windeyer Crescent E
Ottawa, Ontario
Million Dollar View! GOLF COURSE HOME! STUNNING END-UNIT BRICK HOME! Kanata Lakes! This stunning 4-bedroom, 4-bathroom home offers over 2800 square feet of beautifully maintained living space which backing on to the Kanata golf course. From the bright and spacious living areas to the modern, open-concept kitchen, this home is perfect for both everyday living and entertaining. PERFECT Family Home! LOCATED in a most desirable Neighbourhood with Spectacular Views. Grand Foyer, BEAUTIFUL Main floor featuring gleaming LVT Floors flowing throughout. Renovated Kitchen featuring Quartz counter tops, Stainless Steel Appliances, Under and over cabinet lighting and eating area overlooking the golf course fairways. Main floor Washer/Dryer for your convenience. Upstairs, you'll find a spacious primary suite complete with a spa-inspired ensuite with Skylight. Media room with high ceiling for family entertainment and good size 2 extra bedrooms with a full bathroom.. OPEN Walkout Finished Basement with 1 Bedroom, Recreational Space, full 3 PC bathroom and a small kitchen. Amazing backyard with a sunroom. 2nd level deck is perfect for a BBQ and sunset view. Located just minutes from top high school (Earl of march), parks, shopping, and the Kanata tech hub, 17 Windeyer Crescent is more than just a home, its a lifestyle. (id:35885)
