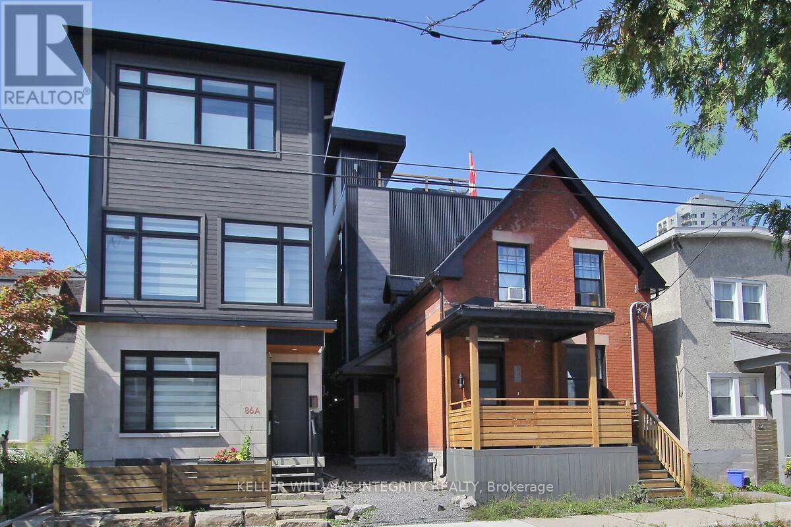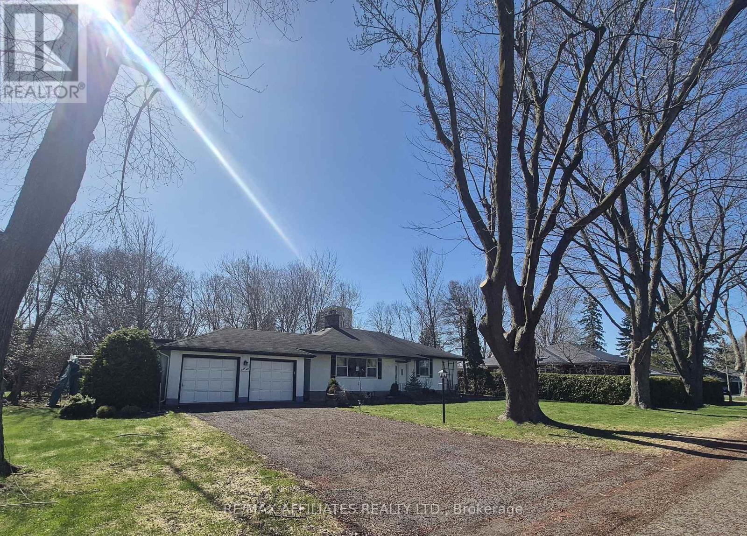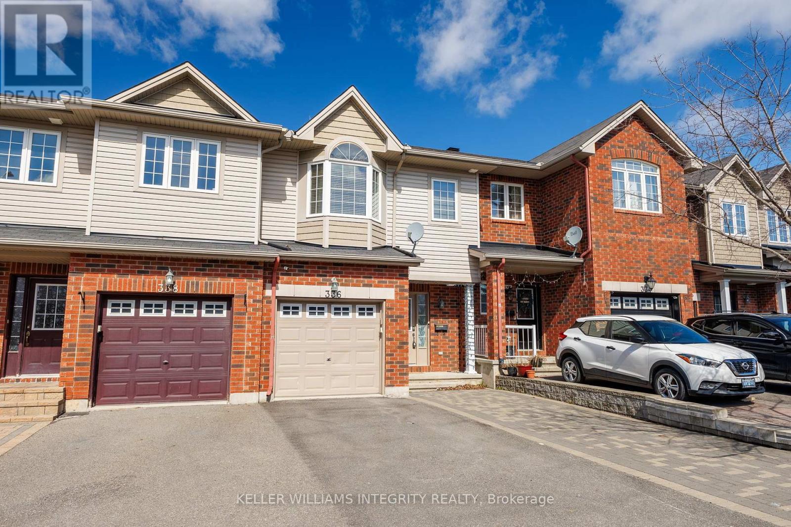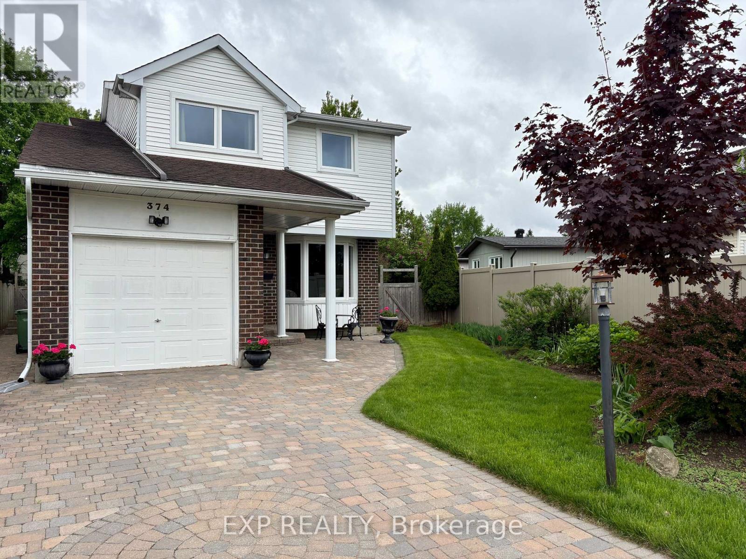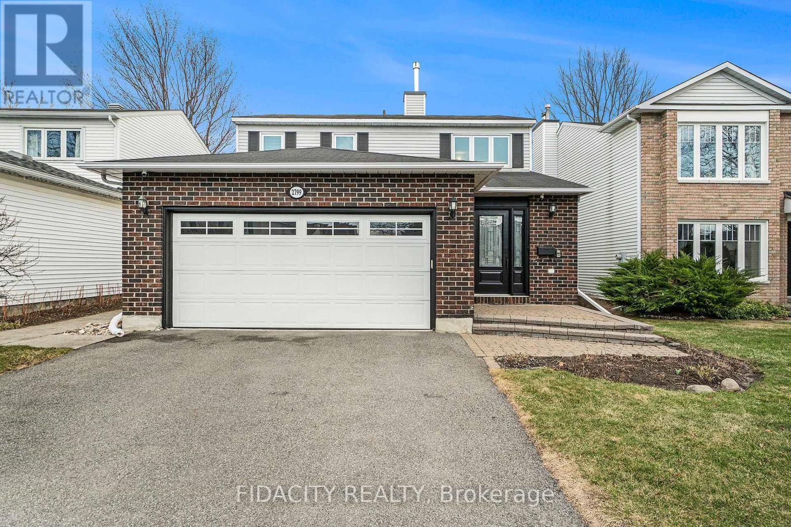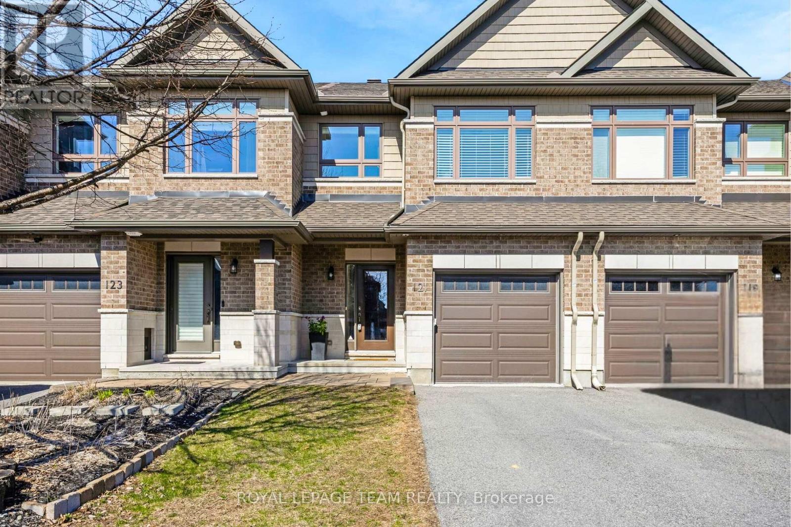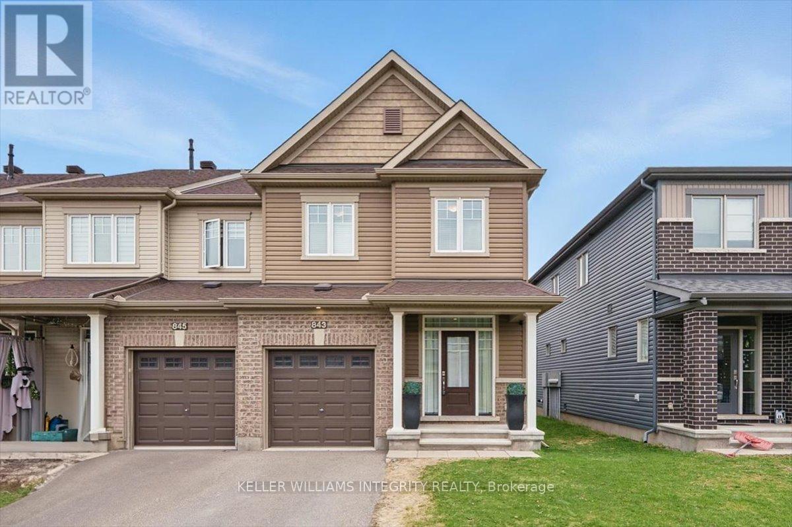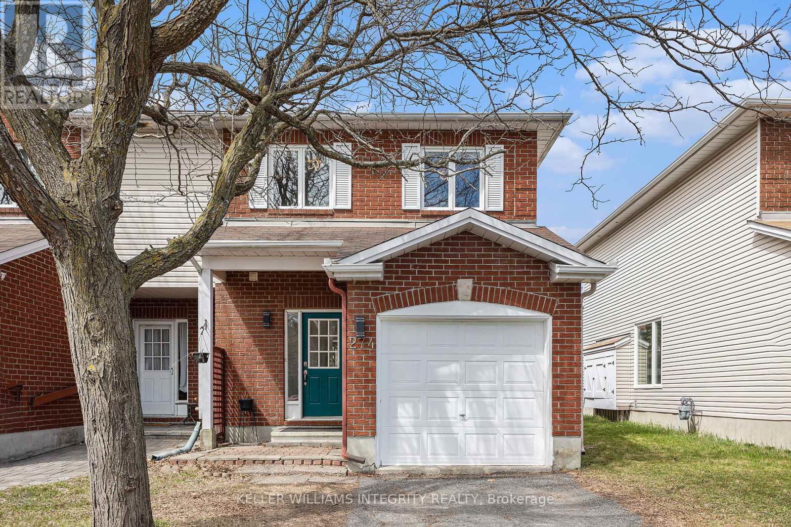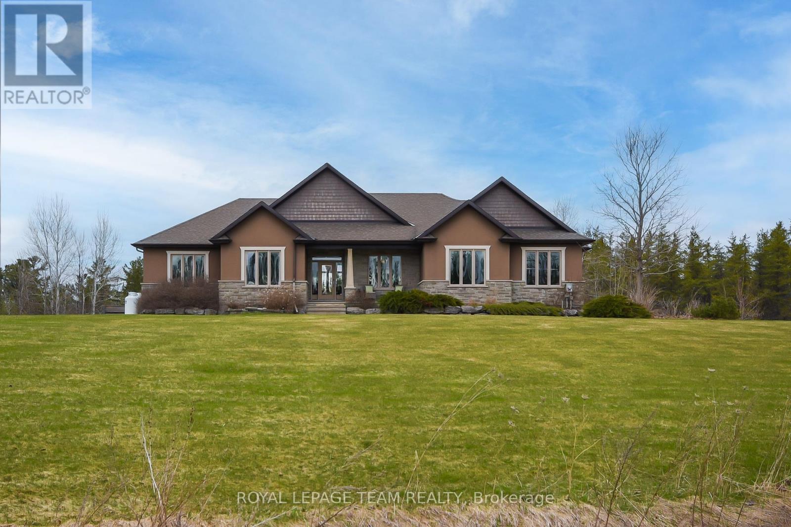630 Lauraleaf Crescent
Ottawa, Ontario
Step into comfort and style in this beautifully maintained 3-storey townhouse nestled in the desirable community of Half Moon Bay, Barrhaven. Thoughtfully designed for modern living, this home offers a perfect blend of functionality and charm. On the main floor, you're greeted by a spacious foyer with plenty of room to welcome guests, along with a convenient laundry room tucked away for easy access. Head up to the second level, where you'll find an inviting open-concept layout perfect for entertaining or relaxing. The kitchen boasts elegant granite countertops, ideal for cooking and hosting. Flow seamlessly from the kitchen to the bright dining area, and unwind in the living room with rich hardwood flooring. Step out onto your private balcony to enjoy morning coffee or an evening breeze. The third floor features two generously sized bedrooms, including a primary suite with a large walk-in closet. Your own peaceful retreat at the end of the day. Located close to parks, schools, shops, and public transit, this home offers both convenience and community. Whether you're a first-time buyer or looking to downsize without compromising space or style, this home has it all. (id:35885)
84d Carruthers Avenue
Ottawa, Ontario
This gorgeous home, built in 2022, is no typical builders home. Personal touches and high end fixtures make this one of the coolest homes on the market. From the 2 car garage, to the dumbwaiter lift to bring your groceries from the entrance right to the kitchen, to the huge rooftop deck complete with firepit, BBQ and hot tub, overlooking the city, the river and the parliament buildings, make this an incredible home. The home features 3 bedrooms and 4 bathrooms. Special features like the rust-orange floor epoxy on the ground level concrete, the living area bathroom door, taken from the 1880 home that was torn down for this build, to the hand hewn beams also from the original house. The rooftop deck required over 30 ft of massive steel beams. Features 8ft doors throughout, a master suite with walk in closet and an ensuite with an almost 6ft wide shower and stand alone soaker tub. Main floor features a chef's kitchen with a extra large island, dumbwaiter to bring your groceries from the front entrance to the kitchen, gorgeous hickory wide plank floors throughout and a true tin ceiling in the dining area. Fantastic location steps away from the Ottawa river, and, if the NCC ever manages to get off their butts and agree to the new hockey stadium in Lebreton Flats, you will be walking distance to enjoying all it has to offer. (id:35885)
10 Garrison Street N
Ottawa, Ontario
Attention all developers and investors... are you looking for a lucrative opportunity? Unlock the possibilities of this 10 unit development project very close to the new LRT in Wellington Village.The project is for a 10 unit which features 6-1 bedroom and 4-2 bedroom units in the very desireable rental area of Ottawa West. This 50 by 100 lot is now zoned R4UC and is steps to all the restaurants and shops that Westboro has to offer. Renderings are included in the attachments. Buyers are responsible for conducting due diligence regarding building permit requirements.On the property, there is currently a cute 2 bedroom house which has a living and dining room combined, a galley kitchen, a bath ,2 bedrooms upstairs and hardwood floors.Dont miss this exceptional opportunity to invest in a prime location with strong rental demand! (id:35885)
850 Killeen Avenue
Ottawa, Ontario
Welcome to this charming 3 bedroom, 3 bathroom bungalow, offering a fantastic opportunity for buyers. The home features a large dining/living area with a cozy wood fireplace, creating a warm and inviting space. The main floor features the primary bedroom with a 3-piece ensuite, the main 3-piece bathroom and two additional bedrooms. There's also a large, bright family room, perfect for relaxation or entertaining. The large basement offers incredible potential to be finished into additional living space. It includes another wood fireplace, adding charm and warmth to the lower level, along with a laundry area and bathroom. With a double driveway and two-car garage, there's plenty of room for parking and storage. The private backyard offers a peaceful retreat, perfect for enjoying the outdoors in your own space. Nestled in a well-established neighborhood where pride of ownership shines, this home is just off Carling Avenue, close to Carlingwood Mall, restaurants, shopping, and an abundance of amenities. The area is incredibly walkable and offers access to several nearby parks, including Glabar Park, as well as convenient transit options. While the home is in need of TLC and updates, it provides a fantastic opportunity to make it your own. Sold "As Is, Where Is", this bungalow offers great potential in a prime location. Whether you're a first-time buyer or looking for your next project, don't miss the chance to turn this home into your dream property, schedule your viewing today! (id:35885)
153 Hillman Marsh Way
Ottawa, Ontario
*Watch the video on REALTOR.ca for your virtual tour and to see additional rooms and features!* You know, they say that home is where the heart is - and we have a feeling that the moment you step through the door at 153 Hillman Marsh Way, your heart is going to be telling you, "This is it." It's our pleasure to present this beautiful 4-bedroom Tamarack home in the vibrant community of Findlay Creek. Don't let this home's charm fool you - it is wonderfully spacious. You'll find all of the comforts and features of a sized-up family home: four generous bedrooms including a luxurious primary suite, a dedicated main floor office, and a large lower-level rec room perfect for movie nights, playdates, or a home gym. These spaces don't just accommodate life - they enhance it. This home is situated right in the middle of a quiet crescent-shaped street, the centre of which is dominated by Tiger Lilly Park - an incredible 4-acre park with tree-lined playground. Walkability is key here - groceries, home goods, a bank, a gym, and restaurants are a breezy 5-minute walk away at Findlay Creek Centre. Findlay Creek is a favourite location for nature lovers - this wonderful community is surrounded by picturesque natural landscapes such as Findlay Creek Boardwalk which traverses ecologically significant wetlands. While you're surrounded by nature, you're never far from the action: 20 minutes to Downtown Ottawa and Parliament Hill, 14 to Carleton University, 6 to CFS Leitrim, and under 10 minutes to the airport. Half a dozen golf courses are nearby to practice your patented swing. The vibrant family-friendly community of Findlay Creek is where neighbours become friends. Don't forget to watch the video on REALTOR.ca for your virtual tour and to see additional rooms and features! Please reach out to request a private viewing. (id:35885)
204 Dalkeith
Ottawa, Ontario
This rarely offered home is in the desirable neighbourhood of Wellington Village. Part of the St Georges Yard development designed by award-winning Architect Barry Hobin and built by Uniform Urban Developments. This immaculate executive end unit townhome features many upgrades which include a garage reno with Rhino polymer flooring, slat wall modular storage, UV & privacy film on the south and west facing windows, custom bookcase in den, newer Bosch appliances & AC. This impressive home features: 2 bedrooms and 3 bathrooms plus first floor den. The main floor features 9 foot ceilings with a spacious kitchen, living room & dining room will be great for entertaining. You'll love the beautiful hardwood floors and staircases, and the custom stone fireplace. The spacious primary bedroom has a 5 pc ensuite with soaker tub and separate shower. Spacious north and south facing terrace and deck. Maintenance free living located in very desirable neighborhood with everything you will ever need. A MUST SEE! Common fees are currently $1535 semi-annually which includes snow removal of driveway and walkway, grass cutting and exterior seasonal maintenance of grounds, common area insurance & reserve fund for common elements. Schedule B to be included with all offers. (id:35885)
336 Rolling Meadow Crescent
Ottawa, Ontario
Awesome turnkey property in a family oriented area close to all amenities offers 3bd/3bth. 9Ft ceilings, Large windows, Entertainment sized living room. Hardwood flooring in the main level carpet wall to wall and mixed. 2nd level offers 3 well sized bdrs and Main bath. Master features vaulted ceiling, walk-in closet & 4 pc ensuite. Finished ower level with family room, laundry and storage. (id:35885)
374 Mockingbird Drive
Ottawa, Ontario
Situated on a 241 ft. deep, irregular pie-shaped lot in the mature and family-friendly neighbourhood of Chatelaine Village, this 4-bedroom, 2.5-bath single-family home offers the perfect blend of comfort, convenience, and space. Step inside to a large foyer that opens to a bright and spacious living room, with adjoining dining area. The kitchen, complete with granite countertops, a breakfast bar, and ample cabinetry, overlooks a cozy family room with a gas fireplace perfect for overseeing family life. Upstairs, the principal suite features a 3-piece ensuite with soaker tub. Three additional generous sized bedrooms and a fully renovated main bathroom complete the upper level.The fully finished basement adds living space with a large recreation room and a versatile den perfect for a home office, playroom, or guest room area. Step outside to a backyard oasis with above-ground clear blue pool 2021, green space, gazebo, and storage shed offer endless options for entertaining or unwinding. Garden enthusiasts will love the extended garden area at the rear of the lot ideal for growing vegetables or flowers. Windows 2022. In a prime location with easy access to everything and a straightforward commute to Ottawa, this home is a rare opportunity in a sought-after community. (id:35885)
101 - 50 Emmerson Avenue
Ottawa, Ontario
Welcome to 101-50 Emmerson Avenue, the only ground-floor unit in this well-maintained building, located steps from the Ottawa River in Mechanicsville. This freshly painted 2-bedroom, 1-bathroom condo offers exceptional natural light, new modern vinyl flooring, and a spacious open-concept layout and is the perfect opportunity for first-time buyers, investors, downsizers, or anyone seeking stylish, low-maintenance living in the city.The bright kitchen features white cabinetry, a subway tile backsplash, and white appliances, with a frosted glass partition adding style and natural light from the living area.The primary bedroom includes large closets on either side as you enter your additional in-unit storage room, while the second bedroom has easy access to the 3-piece bathroom with a full tub/shower combo. Additional features include in-unit laundry with storage, parking (spot #17), and a storage locker (#101). Enjoy building amenities like a second-floor terrace, gym, sauna, bike storage, party/meeting room, and a beautiful, modern lobby.Just steps from the Kichi Zb Mkan pathway, Parkdale Market, Westboro and Hintonburg shops, LRT transit, and more. A perfect blend of nature and urban lifestyle! (id:35885)
2799 Mozart Court
Ottawa, Ontario
Welcome to 2799 Mozart Court! Situated in an incredible location, on a quiet street this Tartan-built home offers a perfect blend of luxury, functionality, and style. Featuring a heated in-ground pool with a stamped concrete surround, this backyard oasis is perfect for entertaining or relaxing with family. The pool liner was replaced in fall of 2022 ensuring a clean, well-maintained outdoor space for years to come! Inside, you will find beautiful upgrades including hardwood flooring throughout both levels, an impressive custom fireplace surround that serves as the centrepiece of the main living area. The kitchen is both stylish and functional, showcasing two-tone cabinetry, quartz countertops, pots and pans drawer and a layout that flows seamlessly into the dining and living spaces with a view of the pool. Convenient main floor laundry adds to the thoughtful design. The upper level boasts 3 spacious bedrooms, updated main bathroom, a primary suite with a walk-in closet and beautifully updated bathroom. A very rare huge walk-in linen closet offers additional storage and convenience. The finished basement provides even more living space with a comfortable recreation area, a dedicated storage area, and a workshop space perfect for hobbies. This property checks every box located in a highly sought-after neighbourhood, close to parks, schools, amenities, and transit. Impeccably clean, well maintained and upgraded throughout. (id:35885)
121 Woodhurst Crescent
Ottawa, Ontario
Tucked into a charming crescent, 121 Woodhurst offers the perfect balance of comfort, community & convenience. This 3-bed, 2.5-bath Patten Homes townhome is the popular Grenville model complete w/ a finished basement! From the moment you arrive, the full brick façade & interlock front landing offers instant curb appeal while the PVC fenced backyard & spacious deck adds inviting outdoor living. Step inside to front-to-rear sightlines & gleaming hardwood floors, anchored by a stunning stone feature wall w/ gas fireplace that can be enjoyed from all angles. The designer kitchen features Delicatis level 4 granite counters, soft-close cabinetry, subway tile backsplash, island seating for 4 & bonus cabinetry. A guest-friendly powder room completes this level. Modern handrails/spindles elevate the staircase, leading upstairs where brand-new carpeting adds comfort underfoot & the smartly located laundry adds everyday ease. The spacious primary suite offers a walk-in closet & private ensuite w/ tiled glass shower, separate soaker tub & granite-topped vanity. The additional bedrooms are bright & well-sized & the main bathroom also includes granite & luxe tile. Brand new carpet can also be found in the cozy recroom, incl. a soundproofed bonus room ideal for a music studio, gym or home office. Laundry tub for messy jobs in the utility/storage area + framed bathroom area w/ rough-in offering future potential. Located just steps to the Trans Canada Trail, parks, top-rated schools, shopping, dining & recreation, this move-in ready home delivers lifestyle & location in equal measure. (id:35885)
843 June Grass Street
Ottawa, Ontario
Welcome home to this stunning 4 bedroom, 3.5 bathroom Minto Tahoe end unit offering 2,084 sq. ft. of living space, including 460 sq. ft. in the finished basement! Tucked away on a quiet family oriented street, enjoy the convenience of being steps to parks, schools, and walking trails, and only minutes from all essential amenities! As you arrive, you'll find a spacious driveway with room for two cars leading to a welcoming entryway with a large closet and convenient access to the garage and powder room. The open-concept main floor features hardwood throughout, a bright living area, and a dedicated dining space. You will love the stunning kitchen with two toned cabinetry, stylish backsplash, stainless steel appliances, and a large island overlooking the bright living room and eating area with patio doors leading to the fully fenced backyard with ample green space for the kids and/or pets, creating the perfect layout for entertaining. Upstairs, you'll find a generously-sized primary bedroom featuring a walk-in closet and 3 piece ensuite, 3 additional great size bedrooms, a full bath, and a laundry room. The finished basement offers a versatile family room with a large window, a third full bathroom and plenty of storage. This home is a must-see! 24 hour notice for all showings. (id:35885)
352 Copperfield Crescent
Ottawa, Ontario
This lovely townhome is situated in a wonderful neighbourhood, walking distance to schools, parks, and shops. Enter the home into a bright entryway followed by a powder room with tile flooring. Up a couple steps you will find the dining room and living room featuring a gas fireplace and hardwood flooring throughout. The kitchen features plenty of natural lighting, ample cupboard space, stainless steel appliances, and an eat-in kitchen overlooking the backyard and deck. Upstairs you will find the primary bedroom including a large walk-in closet and ensuite with walk-in shower, as well as, two more good-sized bedrooms and another full bathroom. The finished basement provides the perfect bonus space (rec room, office, etc.) with a large window allowing tons of natural light. Basement also includes storage space and laundry. Updates: Roof - 2022, Furnace - 2023, HWT - 2025. 24 hour irrevocable on all offers. (id:35885)
56 Eileen Crescent
Ottawa, Ontario
Welcome to this move-in ready, end-unit bungalow located on a quiet street in the adult-oriented community of Forest Creek. The spacious main level is filled with natural light thanks to the large windows. Enjoy preparing meals in the kitchen that has room to move, loads of cupboards and a pantry. The open concept living/dining room has high ceilings, hardwood floors. Also featured is a 2 way fireplace between the living room and a sitting room, with views of the backyard. The main level primary bedroom offers an ensuite and walk-in closet. Also on the main level is a 2nd bedroom, full bathroom and the laundry! The lower level of this home offers almost as much living space as the main level and features a generous family/rec room, as well as a 3rd bedroom and another full bathroom. There is a sewing room/workshop on the lower level AND tons of storage. For parking, there is the two car garage, and space in the drive way which is private and not shared with your neighbours. Enjoy the front porch OR the back deck, depending on your mood! Located close to all the amenities of Kanata & Stittsville and easy access to the Cardel Recreational Center, CTC & Tanger Outlet. (id:35885)
2098 Helene-Campbell Drive
Ottawa, Ontario
LOCATION, LOCATION! Beautiful single home with many upgrades, more than 3300 square feet of living space. 4 bedrooms, LOFT, 4 bathrooms, 2 en-suite, fully finished basement with more than 8 feet ceiling. Double garage. The main floor has an open concept living, dining, and family room with a nice three-sided fireplace. Open concept Kitchen has a quartz counter, big island, tons of cupboards, a walk-in pantry, stainless steel appliances and an eating area. The second floor has two en-suite rooms. The primary master bedroom has a sitting area, a walk-in closet and a five-piece upgraded ensuite. Second bedroom, which has its own ensuite. Two more big rooms and a full-size family bathroom. WOW, Big LOFT on second floor, perfect for kids/home office. Fully finished big basement with more than 8-foot ceilings. Lots of pot lights on the main floor. Freshly painted, new light fixtures. Harwood Stairs and the main floor. An amazing location, walk to Costco, Amazon warehouse, HWY 416, restaurants, shopping, schools, parks, transit. Do not miss this home. (id:35885)
7 - 224 Paseo Private
Ottawa, Ontario
Beautiful, modern, upper-level 2-bedroom, 1.5 bath condo. Complete with all appliances, in-unit laundry, and walk-out patio. Comes with one parking space(#360) plus visitor parking. Located in a desirable Centrepointe location, close to transit, school, library, and shopping. Smoke-free/pet-free unit. A replacement stove will be installed after closing. (id:35885)
211 - 959 North River Road
Ottawa, Ontario
Stylish & Unique Barry Hobin-Designed Condo Prime Location Near the Rideau RiverDiscover this beautifully updated second-floor condo in a boutique low-rise building designed by renowned architect Barry Hobin. Perfectly situated steps from the Rideau River and just minutes to shops, restaurants, parks, and scenic bike paths, this one-of-a-kind home blends modern elegance with subtle industrial flair. Inside, you're welcomed by wide plank oak floors and crown molding that add warmth and sophistication. The sun-filled, open-concept living and dining space is ideal for both entertaining and relaxing, with oversized windows offering tree-top views and abundant natural light. The kitchen is a showstopper featuring quartz countertops, stainless steel appliances, contemporary cabinetry, and a sleek backsplash. The generously sized bedroom includes a spacious closet and a tasteful, calming design palette.The spa-inspired bathroom is beautifully updated with a marble-look countertop, under-mount sink, elegant chrome fixtures, custom cabinetry with mirrored storage, and a stylish tub/shower combo with full tile surrounddesigned for both form and function.Accessibility features include an elevator, building ramps, and a fully accessible unit layout. Bonus: this home also comes with garage parking and a dedicated storage locker for added convenience. A truly special home that offers both character and practicality in one of the citys most desirable neighborhoods. (id:35885)
7446 Fourth Line Road S
Ottawa, Ontario
This meticulously cared for home is waiting for you and your family! This treed Lot Sits approx. on 1.84 Acres! Professionally completed updates includes, Kitchen, Bathrooms, Flooring, Painting, Trim, Windows, Doors, Door(s) Hardware, Custom Built-in's, Light Fixtures, Quartz Counter tops, Shingles, Siding, Dormers, Furnace, A/C, Well Pressure Tank, Laundry Pump, Septic Risers, Eavestrough, Deck and more! Bright and Sun filled rooms throughout! Enjoy entertaining all your family and guests in your open concept Kitchen with a Center Island to gather around, allowing access to a Huge Entertaining Sun Deck! Large spacious Living/Family room with amazing views of your Front and Rear yard. Open staircase to second floor from Main Entrance and Dining area which also leads to Main floor Powder bath and lower level. School Bus pick up at your front door, and a close drive to local shops and restaurants' in North Gower Village, as well as Parks, Library, Outdoor Rink, Hiking trails and Rideau River are nearby. Easy access to 416 HWY, Ottawa within 30 mins or less, Kemptville within 10 mins, Beautiful Merrickville Shops and Restaurants', within 30 mins as well! Book your viewing today, you won't want to miss this one! Property for sale subject to being able to complete a present purchase. Sellers will be removing free standing fireplace. (id:35885)
1535 Rumford Drive
Ottawa, Ontario
Discover 1535 Rumford, a delightful single-family home on an oversized pie-shaped lot that offers a perfect blend of comfort and convenience. With its two-storey layout, 3 bedrooms and 3 bathrooms, this home is thoughtfully designed and provides ample space and privacy for the whole family. The interior boasts hardwood flooring throughout the main floor, creating a warm and inviting atmosphere. The spacious living areas are ideal for entertaining or enjoying cozy evenings by the wood-burning fireplace, with additional windows in the living room that give the space more natural light. The kitchen is both stylish and practical, featuring a 4-foot extended countertop to enhance functionality, perfect for meal prep or casual gatherings. The second floor offers three generously sized bedrooms, two full bathrooms, and an oversized walk-in closet, perfect for linen and additional storage. Outside, you'll find two covered porches, including one off the second level, ideal for relaxing and soaking in the peaceful surroundings. The property is wonderful for nature lovers, with Concord grape vines, raspberry bushes, oregano plants, and vibrant perennial gardens that flourish throughout the seasons. The western red cedar fence adds a touch of rustic elegance and contributes to the serene ambiance, often accompanied by the cheerful sounds of birds nesting nearby. The basement, while unfinished, offers upgraded windows, a bathroom rough-in, and an excellent opportunity for the next homeowner to create their own custom space, be it a home gym, office, or recreation room. Situated in a sought-after location in Fallingbrook, this home offers close access to elementary and high schools, transit, and retail options. Whether you're commuting, shopping, or looking for recreational activities, everything you need is just moments away. (id:35885)
33 Vanier Road
Ottawa, Ontario
Nestled on a quiet cul de sac on a land lease in Bellwood Park, this mobile home offers a great alternative to apartment living with your own outdoor space, private driveway and even a storage shed. Step onto the oversized front porch and into a flowing, open-concept layout- ideal for both everyday living and entertaining.The eat-in kitchen shines with white cabinetry and plenty of prep space, with lots of windows. The attached living room features large windows that bathe the space in natural light. Down the hall at the back, you will find a generous sized primary bedroom, a well-appointed 4 pc bathroom and laundry area, as well as a second bedroom. Whether you're looking to downsize or purchase your first home, this property offers great affordable potential with privacy, charm, and plenty of space to make your own. Offers must be conditional on Park approval of Buyer's land lease application, and must have a 24 hour irrevocable. Monthly land lease fees of $625 base rent plus taxes (estimated total $676 monthly), plus quarterly water billing. (id:35885)
274 Stoneway Drive W
Ottawa, Ontario
Specious END-UNIT Townhome ,ready to move, in Barrhaven in a Very desirable neighborhood , beautiful red brick ,Fresh painted ,inside you will find main floor plan with dining area, powder room , living room , newly RENOVATED kitchen withs stainless appliances and Granite countertop , Oversized windows give natural light . second floor with 3 great sized bedrooms , main bathroom, Large master with ensuite and walk-in closet, Lower level also newly finished with ample storage area. AC & Furnace 2018 , HWT 2025, Fully fenced private backyard and extended driveway that can include 2 cars in addition to attached inside entrance garage with automatic opener. Prime location Close to great schools, parks, shopping & public transit routes. (id:35885)
1426 Larkhaven Crescent
Ottawa, Ontario
Welcome to 1426 Larkhaven Crescent! Nestled in the sought-after Sunridge community of Orléans, this charming single-family home offers the perfect blend of comfort, convenience, and curb appeal. Situated on a spacious corner lot, the property boasts an expansive front yard and ample side access, providing both privacy and potential for future enhancements. Thoughtfully updated with hardwood and tile throughout (no carpet!) and smooth ceilings. The kitchen boasts modern cabinetry, granite countertops, a stylish backsplash, and stainless steel appliances. The living room features large windows that flood the space with natural light, plus gorgeous hardwood flooring and wood fireplace that create a cozy yet elegant atmosphere. The dining room sits just off the kitchen and comfortably fits a full dining set, ideal for hosting. A rare bonus, the main floor mud room/laundry room is a practical space and acts as a perfect drop zone from the garage, keeping everything clean and organized. Upstairs offers three generous bedrooms, including a serene primary suite with walk-in closet and a ensuite with double sinks and stand up shower. The other full bathroom features double sinks and shower/tub combo. Finished basement is a flexible space perfect for a rec room, home gym, office, or media space, with additional storage (including a cedar closet), and a 4th bathroom. Enjoy extra outdoor space with this oversized corner lot! Gazebo, garden shed, and solid wood handmade kids playhouse. Enhanced privacy, ideal for kids, pets, and backyard entertaining. Double garage with tons of storage shelving. Located on a peaceful crescent just minutes from parks, schools, transit, shopping, and amenities. Quick access to major routes makes commuting easy. Book a showing today! (id:35885)
3 - 149 First Avenue
Ottawa, Ontario
Charming 2-Bedroom Apartment in the Heart of the Glebe Discover the perfect blend of character and convenience in this bright and spacious 2-bedroom, 1-bathroom apartment located in the desirable Glebe neighbourhood.Apartment Features: Spacious Layout: Two generous bedrooms and a comfortable living space.Hardwood Floors: Gleaming hardwood throughout for a classic and timeless look.Bright & Airy: Large windows fill the apartment with natural light.Included Amenities: Water & Heat Included: Enjoy simplified living with key utilities covered. Parking Available: A Convenient parking option for your vehicle. Location Highlights: Situated in the heart of the Glebe, steps from local shops, restaurants, and cafes. Close to parks, walking trails, and the Rideau Canal for outdoor enthusiasts. Excellent transit access and a short commute to downtown Ottawa.Additional Details: Tenant Responsibilities: Tenant pays hydro, parking and internet. This apartment is perfect for professionals or couples looking for a comfortable home in one of Ottawa's most vibrant and sought-after neighbourhoods. The unit is available June 1st. **EXTRAS** Property Manager is E & S Property Management Inc. Parking is also available for an additional $150/mo. (id:35885)
1702 Corkery Road
Ottawa, Ontario
Welcome to an amazing country oasis - 5 bedroom, 4 bath 2348 sq ft bungalow with 2268 sq ft finished walk out lower level situated on 2 acres with a dream backyard. Upon entry the expansive foyer welcomes you. As you proceed thru the foyer you find an open concept living room and impressive eat in kitchen with a granite top island facing the floor to ceiling windows overlooking the amazing rear yard with salt water pool, fireplace, hot tub, putting green and full length elevated rear deck with BBQ. Newer stainless appliances make the kitchen a dream for the chef in you. To the right of the foyer is a formal dining room and off the kitchen is access to the 3 car attached garage and laundry area. The main floor also offers 2 generous sized bedrooms, a 2 and 3 piece bath and a very large primary bedroom with a 5 piece ensuite and walk in closet. Patio doors lead from the primary bedroom to the rear deck. The lower level offers, 2 bedrooms (one is being utilized as an office) a 3 piece bath and a massive family room with a fireplace, pool table, inside access to the 3 car garage and access to a large storage/exercise room. Patio doors open onto the rear yard where all the fun begins - swimming pool, hot tub, mini putt area, lounge area and raised garden boxes to grow your own vegetables and satisfy your green thumb. The home is equipped with a whole home Generac Generator and there is commercial grade irrigation system to keep your lawns green all summer. The attached 3 car garage offers space to store out door equipment along with your vehicles. Make your appointment to-day to view this amazing home and property. (id:35885)

