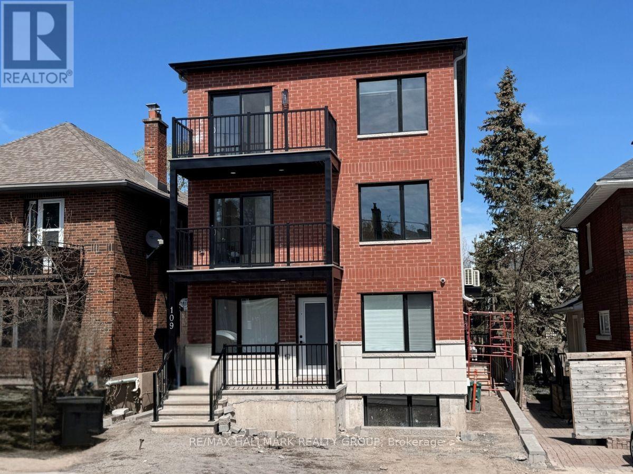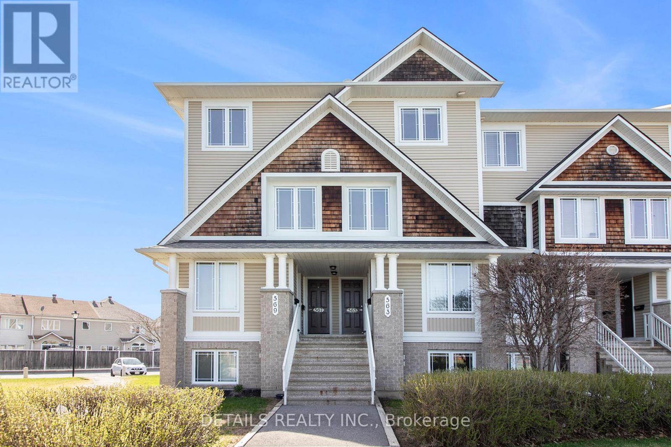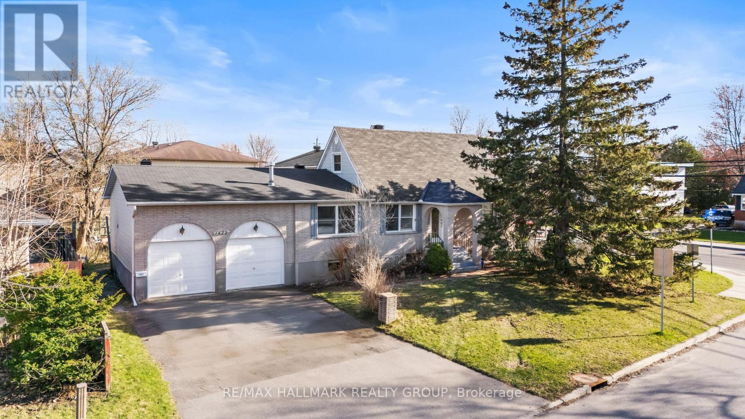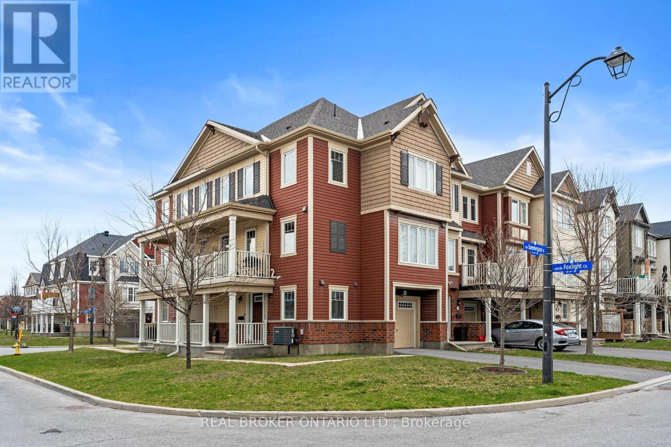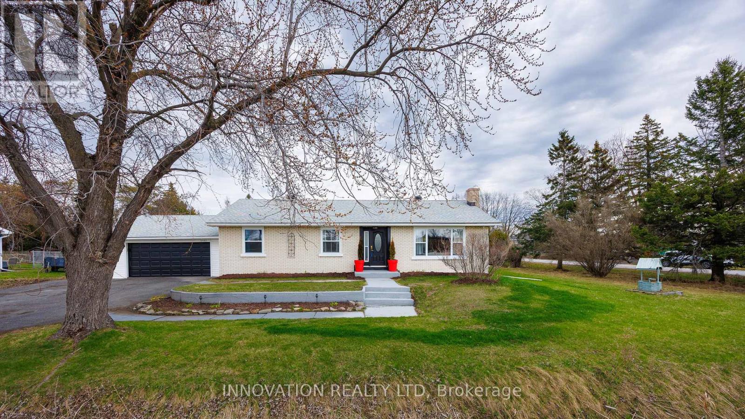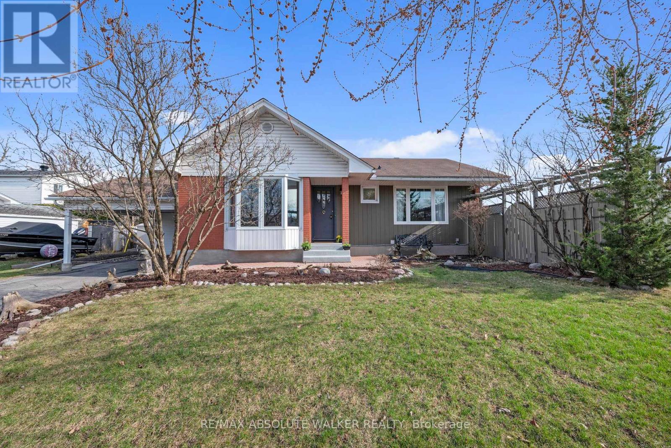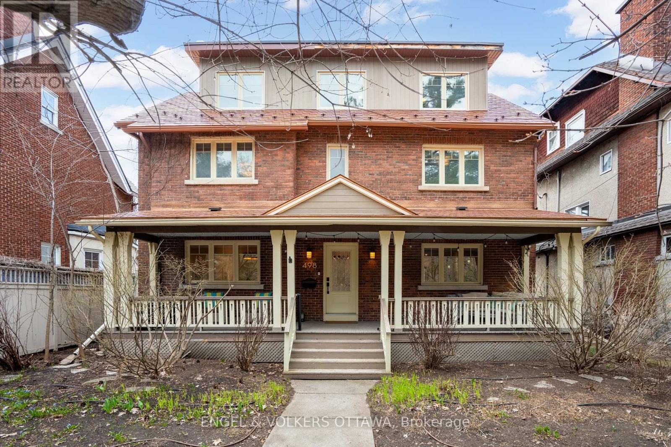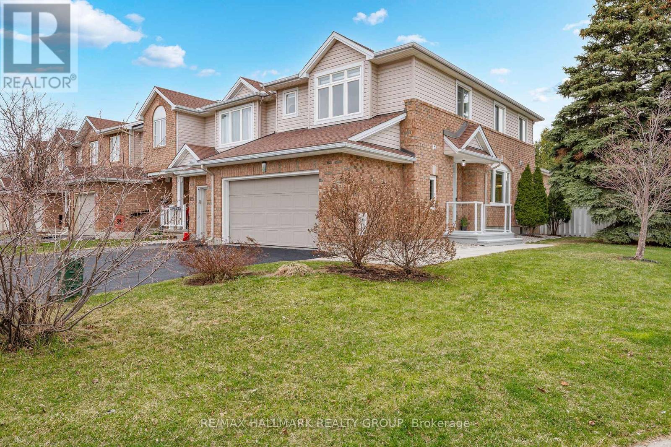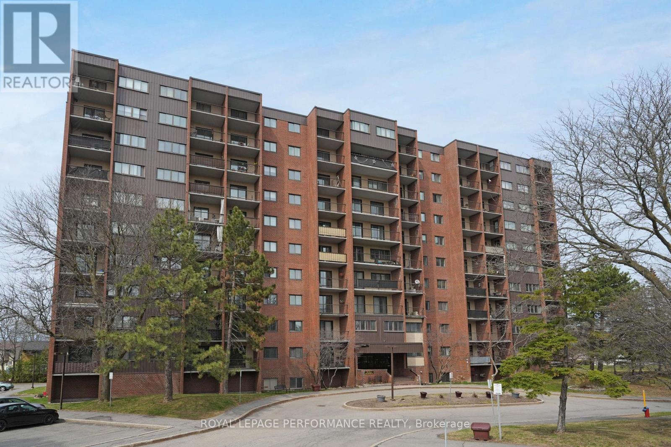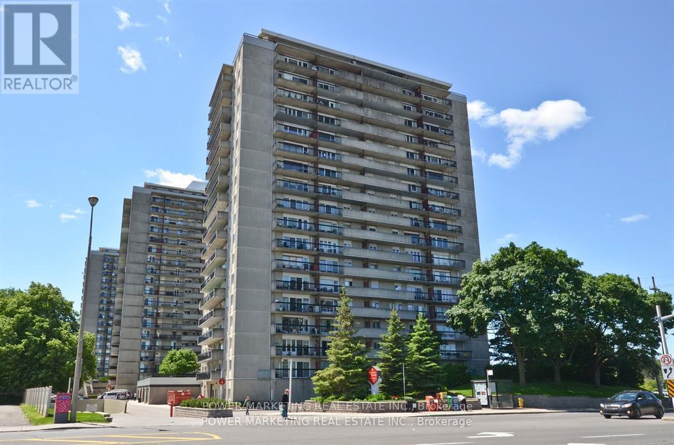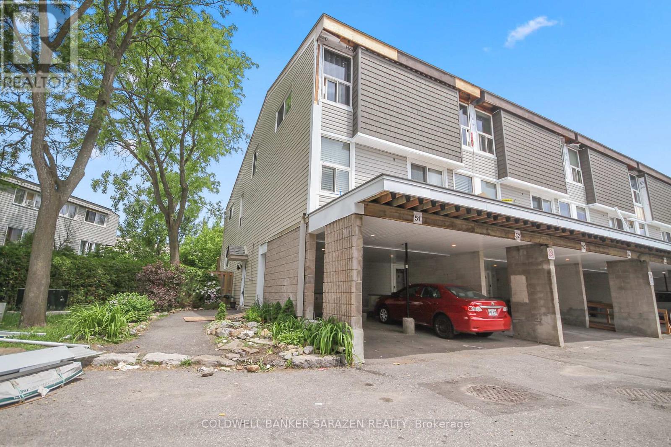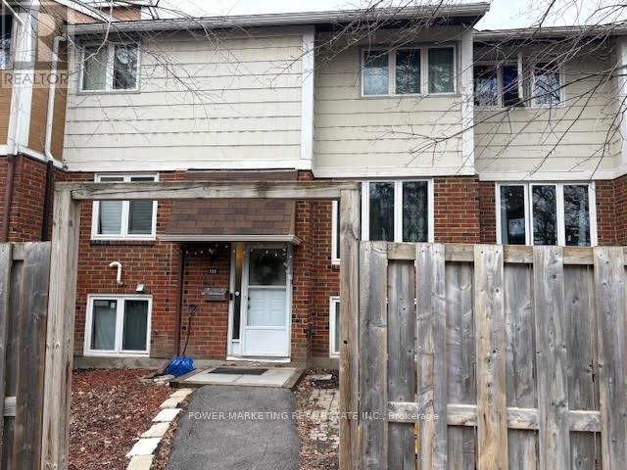555 Arosa Way
Ottawa, Ontario
Beautiful Townhome located in Kanata South/Stittsville near Walmart. Bright open concept main floor. Sun filled living room with large window, separate dining room. Kitchen has quartz countertop, central island, SS appliances, patio door to west facing backyard. Large primary bedroom with spacious walk in closet. Ensuite bathroom has double sink, roman tub, and separate shower, and a window to allow natural light flood in. Two good sized secondary bedrooms over looking east side front view. Main bathroom complete the second floor. Finished lower level has family room with lots of sunlight for your entertainment. Laundry room is in lower level. Walking distance to shopping plaza with Walmart and restaurants. Steps to parks, school, and public transit. The current tenant will move out on May 12. (id:35885)
739 Derreen Avenue
Ottawa, Ontario
Stunning 3-Bedroom Townhouse in Stittsville. Move-In Ready! Welcome to 739 Derreen Avenue, a beautifully maintained 3-bedroom, 4-bathroom townhouse in the heart of Stittsville. This home features a brand-new renovated basement with a full bathroom, adding extra living space for a family room, recreation, guest suite, or home office.Located in a family-friendly neighbourhood, you'll find 5 public and 4 Catholic schools, plus 2 private schools nearby. Enjoy the outdoors with 4 playgrounds, a community rink, and 2 recreational facilities all within a 20-minute walk. Commuting is easy with a street transit stop just a 9-minute walk away and quick access to Highway 417 via exit 142 onto Palladium Drive. Don't miss this incredible opportunity--schedule your showing today! (id:35885)
2220 Des Grands Champs Way
Ottawa, Ontario
Welcome to this beautifully upgraded and meticulously maintained executive home, offering a rare blend of custom design, quality craftsmanship and everyday comfort. Perfectly positioned on a sun-filled corner lot, this property boasts a private backyard oasis with a lush garden, large deck, and sparkling inground pool complete with a safety cover ideal for summer entertaining. Inside, you'll immediately appreciate the thoughtful architectural details, including elegant arches and grand bay windows that flood the space with natural light. The formal dining room creates a refined setting for hosting, while the family room with its cozy fireplace invites relaxed evenings at home. The chef-inspired kitchen is a standout, featuring stainless steel appliances, a centre island, and a bright breakfast nook overlooking the backyard. Upstairs, the impressive curved staircase leads to a generous primary suite, where a charming seating area by the bay window offers a quiet retreat. A walk-in closet and a spa-like ensuite with a Roman tub complete the space. Three additional bedrooms, two with walk-in closets and a convenient laundry room round out the second floor. The finished lower level offers even more space with a large rec room and a custom bar, perfect for entertaining family and friends. C'est la maison idéale pour une famille à la recherche d'un environnement sécuritaire et accueillant. Située dans un quartier établi et axé sur la vie familiale, vous êtes à distance de marche décoles parmi les mieux cotées, de parcs locaux et de commodités essentielles. (id:35885)
4 - 109 Russell Avenue
Ottawa, Ontario
Welcome Home to this beautifully designed new Executive Rental in the heart of Sandy Hill. Featuring 3 bedrooms, 1 baths with open concept living/dining and kitchen. Featuring quartz counters, SS appliances, pot lights and LED lighting throughout, on demand hot water tank and in-unit laundry. Spacious and bright with large windows and generous balcony. Close to Ottawa U, transit, parks, The Rideau Centre and By Ward Market. This building is currently finishing up the construction and landscaping. Immediate occupancy available. 48 Hours irrevocable and Schedule B in attachments to accompany all offers. NOTE: Pictures were taken from similar unit in the building. Some pictures are virtually staged. Credit check, references, work history, Rental Application, and Schedule B to accompany the Agreement to Lease. (id:35885)
565 Lakeridge Drive
Ottawa, Ontario
Welcome to your sun-filled sanctuary in the heart of Avalon! This stylish 2-bedroom, 2.5 -bath upper terrace home stands out with no front or rear neighbours, offering privacy and an open, tranquil setting. Step inside to discover a bright, airy layout designed for modern living oversized windows flood the living and dining areas, as well as both bedrooms, with beautiful natural light. The seamless flow and carpet-free design throughout create a fresh, contemporary feel. The kitchen offers plenty of workspace, an eat-in area, and direct access to a spacious private balcony perfect for morning coffee or evening relaxation. Upstairs, two generously sized bedrooms each feature their own ensuite baths and abundant closet space. Enjoy the convenience of second-floor laundry and a dedicated parking space. Whether you're a first-time buyer, downsizer, or savvy investor, this home offers the perfect combination of style, comfort, and location close to parks, walking trails, schools, shopping, and transit. A must-see! (id:35885)
1567 Demeter Street
Ottawa, Ontario
Welcome to this beautifully maintained 3-bedroom townhouse with finished basement and NO REAR NEIGHBOURS. Move-in ready and freshly painted, this open-concept home offers a bright and functional layout perfect for everyday living. The kitchen features stainless steel appliances and a pantry closet, providing ample storage, while the cozy gas fireplace in the living area creates a warm and inviting atmosphere ideal for relaxing or entertaining. Upstairs, you'll find three spacious bedrooms, including a primary suite with a walk-in closet and a beautifully updated main bath. The fully finished basement offers a versatile space for a home office, gym, or family room, along with a large storage room. Stylish hardwood flooring flows through the main and upper levels, while the basement is finished with easy-care laminate. Outside, enjoy a fully fenced yard with deck, no rear neighbours and direct access to a walking path. Conveniently located near parks , schools and essential amenities, this home is a must see! (id:35885)
1422 Goth Avenue
Ottawa, Ontario
GENERATIONAL WEALTH PLAY + VTB for up to $1m on a FIRST MORTGAGE! Fourplex plus an in-law suite... New to Canada and have cash but struggle to get a mortgage?... this is for you! Investor looking for a big piece of land to eventually build a larger multiplex? This property is for you. This property is great to live in the main house and keep the rental income until you demolish and build a large multi units... endless possibilities! Gross income is $90,000 (including main house) and expenses are $26,000 = $64,000 NOI. HUGE LOT - 97 x 105feet irregular on municipal water and sewer in the heart of Blossom Park! R4Z(1078) zoning - high density multi-residential. There is so much to explore... but if you have a creative mind... it's yours to discover! (id:35885)
769 Summergaze Street
Ottawa, Ontario
Welcome to this beautifully finished 3-storey, 3-bedroom, 1.5-bath end-unit townhome offering style, comfort, and convenience. Step inside to discover a bright, open-concept living space adorned with elegant, simple décor and a soothing neutral colour palette-perfect for any style. The modern kitchen is a chefs delight, featuring stainless steel appliances, granite countertops, and a breakfast bar ideal for casual dining or entertaining. The dining area flows seamlessly to a spacious second-level balcony-perfect for morning coffee or evening relaxation. The main floor offers a versatile office/den, laundry area, and convenient access to the attached one-car garage. Upstairs, three generous bedrooms provide plenty of space for family, guests, or a home office. Enjoy the benefits of an end unit with extra natural light and added privacy. This home is ideally located close to parks, top-rated schools, shopping, transit, and a host of other amenities-making daily living a breeze. Don't miss your chance to own this move-in-ready townhome in a highly sought-after neighbourhood. Book your showing today! (id:35885)
101 Tay Street
Ottawa, Ontario
Westboro is calling you home welcome to 101 Tay Street, a luxurious custom built home nestled in the heart of one of the most desirable neighborhoods in the city. This stunning 3 bedroom, 4 bathroom home offers the freedom of a low maintenance condo-like lifestyle, but with all the space and comfort you desire. The moment you enter this sun drenched haven, it will invite you to enjoy the exquisite finishings, high ceilings, gorgeous staircases and expansive rooms. Tay will captivate you with its abundance of oversized windows, convenient main floor office, chefs dream of a kitchen with elegant waterfall island, spacious living room with designer gas fireplace, primary bedroom oasis, and basement family room that can easily be used as a separate suite. Complete with an oversized single car garage and interlocked double wide driveway, youre just steps from fine dining, boutique shopping, the LRT, best nature paths Ottawa has to offer and dont forget the hidden gem of a beach. Tay is a beauty amongst beauty. 24 hours irrevocable. (id:35885)
2481 Merivale Road
Ottawa, Ontario
Welcome to this close knit country living community within the city! This property is ideally situated just minutes away from transit, shopping and a variety of recreation! Impeccably maintained and offering an abundance of outdoor space this property is move in ready! Upon entering the home you will be amazed with the amount of natural light and fresh feel of the home which is complimented with newly installed vinyl plank flooring throughout. The living room features a large south facing window to take in the sunsets and a natural gas fireplace perfect to curl up in front of on a crisp spring or fall evening. The adjacent dining room is open to the living area and offers a modern light, views of the rear yard and enough space for a large family table. The kitchen offers an abundance of storage, newer fridge and stove and access to the large rear deck and private yard perfect for entertaining. Three well proportioned bedrooms and an updated family bathroom are down a private hallway and complete this level. The basement contains the laundry and mechanical and is awaiting your personal touch! There is also an oversized double car garage perfect for the storage of the adult toys! The community contains a city park with a variety of play structures for children, and is also located only a short stroll to the Rideau River and Black Rapids! (id:35885)
1601 Shauna Crescent
Ottawa, Ontario
Welcome to 1601 Shauna Crescent, a beautiful 1800 sqft above grade bungalow in the highly desirable, Greely Creek Estates. Situated on a private, tree-lined, corner lot, this spacious 3+1 bedroom, 2 full bathroom home offers the perfect mix of comfort, functionality, and room to grow. From the moment you arrive, you'll notice the incredible curb appeal and professional landscaping. The heart of the home features a bright, open-concept layout with a striking double-sided fireplace, separating the dining and living rooms and allowing a cozy fire in both rooms. These two rooms are flooded with natural light due to the large windows. The sprawling main floor has an oversized primary bedroom containing TWO closets and a 4 piece ensuite bathroom. Additionally, you will find two more generously sized bedrooms with another full 4pc bathroom. The main floor laundry, generous living spaces, and a seamless flow for everyday living and entertaining. One of the standout features of this home is the oversized garage, with soaring ceilings and a huge door, making it ideal for hobbyists, car lovers, or anyone who needs room for toys, tools, or storage. The finished basement is a true bonus, offering a fourth bedroom, a bar area, home gym, and plenty of room for relaxation or entertaining. Whether you're hosting friends, working out, or enjoying a quiet movie night, this lower level is built for versatility. Located in Greely Creek Estates, known for its peaceful setting and family-friendly atmosphere, this is your opportunity to secure a place in an established and growing community. With trails, parks, schools, and local amenities just minutes away, this property offers the lifestyle you've been looking for. Don't miss your chance to get into Greely Creek Estates and enjoy the space, style, and comfort you deserve. (id:35885)
408 - 1285 Cahill Drive
Ottawa, Ontario
Wow! What a gem! A rare 2 bedroom condo with two 3-piece bathrooms (both have walk-in showers, one is an ensuite). Renovated and upgraded throughout with laminate flooring, refreshed lighting, and updated electrical. The kitchen features granite countertops and a built-in microwave. In-unit laundry. Six total appliances included. Balcony has been fully redone. All window coverings are included. Unit comes with a storage locker and 1 indoor parking spot. Condo fees cover heat, hydro, and water. Building amenities include a guest suite, outdoor heated pool, party room, sauna, and more. Conveniently located near banks, shopping, churches, bike paths, public transit including the LRT, and the airport. (id:35885)
1780 Plainridge Crescent
Ottawa, Ontario
Welcome to this charming 3-bedroom, 2.5-bathroom home located in the sought-after Notting Hill neighborhood of Orleans. The main floor boasts 9-foot ceilings, hardwood flooring, and an open-concept layout, seamlessly connecting the kitchen with quartz countertops, dining, and living areasperfect for both everyday living and entertaining. Upstairs, you'll find three spacious bedrooms, including a comfortable primary suite. The lower-level rec room offers additional living space, complete with a cozy fireplace, ideal for movie nights or a relaxing retreat. Step outside to enjoy the backyard deck, perfect for summer entertaining, along with a small shed for extra storage. With no front or rear neighbors, you'll love the added privacy and peaceful surroundings. This home is conveniently located within walking distance to elementary and high schools, grocery stores, coffee shops, and restaurants. Don't miss outschedule your viewing today! (id:35885)
1207 - 200 Inlet Private
Ottawa, Ontario
This spectacular 1-bedroom condo on the 12th floor offers the perfect blend of urban convenience and natural serenity. With stunning western exposure, you'll enjoy breathtaking sunsets and expansive views of the Ottawa River and Petrie Island from your oversized private balcony accessible from both the living room and bedroom. Step inside to a thoughtfully designed open-concept layout featuring hardwood and ceramic tile flooring throughout. This beautiful unit is flooded with natural light from floor-to-ceiling windows, creating a warm and inviting ambiance. The modern kitchen is a dream with shaker-style cabinetry, granite countertops, stainless steel appliances and a stylish tiled backsplash.The well appointed primary bedroom includes direct balcony access and a generous double-door closet with built-in custom wardrobe. The elegant bathroom features additional storage, along with the convenience of in-suite laundry. Additional highlights include tall flat ceilings, recessed pot lights, a private storage locker, and your own underground parking space. Live steps from Petrie Island's beaches, trails, and bike paths, while enjoying resort-style amenities such as a rooftop terrace with BBQ area, outdoor pool, fitness center, and party room. With easy access to the highway, future LRT, and nearby shops, this condo offers a lifestyle of comfort, convenience, and natural beauty. (id:35885)
1194 Placid Street
Ottawa, Ontario
Welcome to 1194 Placid, a charming above-grade bungalow located on a picturesque corner lot in a quiet, family-friendly street. This 3-bedroom home exudes curb appeal and offers the perfect balance of modern updates and convenience in a sought-after Ottawa neighbourhood. Step inside and be welcomed by fresh paint, re-finished hardwood floors on the main floor, which add warmth and elegance to the living spaces. The kitchen, designed with both style and practicality in mind, features sleek stainless steel appliances and has been tastefully renovated, along with the bathrooms, under the current ownership for a timeless and stylish touch. With two full bathrooms, one on the main level and another in the basement, this home ensures functionality and comfort for the whole family.The fully finished basement adds a wealth of versatility, featuring a spacious recreational room complete with parquet hardwood floors and a wet bar. This level also includes a pantry, a potential fourth bedroom or home office, space for your personal gym, and ample storage. Upgraded laminate flooring throughout other areas of the basement ensures durability and ease of maintenance.Outside, the property boasts beautiful gardens, plentiful outdoor living space, and additional storage in the two sheds. This home is within close proximity to local parks, schools, transit, and retail, making it ideal for both families and professionals. The high walk score highlights the convenience of the location, with three LRT stops just a 5 to 10-minute walk away. For government employees, the property is near co-working spaces and only a 15-minute drive to the Department of National Defence (DND). From its peaceful neighbourhood setting to its modern updates and excellent location, 1194 Placid is a home that truly has it all. (id:35885)
103 - 360 Patricia Avenue
Ottawa, Ontario
Modern 1-Bedroom Condo in the Heart of Westboro "Q-West" This contemporary 1 bedroom + 1 bathroom unit is in true move-in condition! With underground parking and a storage locker is perfectly situated in the vibrant heart of Westboro. Enjoy urban convenience with public transit, highway access, shopping, acclaimed restaurants, and the revitalized Westboro Beach all just steps away. The open-concept layout features a stylish kitchen complete with stainless steel appliances, quartz countertops, and high ceilings (mainfloor is 11") that flow seamlessly into the sun-filled living area. Oversized windows bathe the space in natural light, while in-suite laundry adds everyday convenience. Set on the main Floor raised above street level for added privacy and security this unit offers easy access without needing to use the elevator. With flexible possession available, its move-in ready and has been lightly used, primarily as a guest suite and office. Q-West offers resort-style amenities including: * Rooftop terrace with stunning views of the Gatineau Hills *Outdoor dining & lounge area *Home theatre, party room, and a private courtyard *Fitness centre, yoga room, sauna & steam room *Pet grooming station, ski tuning area, and ample bike storage *Full-time superintendent for added peace of mind *Bonus: No rear Neighbours (Bank Note Company parking lot is typically empty evenings & weekends). Live your best life in one of Ottawa's most sought-after neighbourhoods. Whether you're walking to your favourite café, dining al fresco, or taking a dip in the Ottawa River (at Westboro Beach), this unit is condo. living at its finest. (id:35885)
498 Queen Elizabeth Drive
Ottawa, Ontario
This impeccably updated, character-filled property offers timeless elegance and modern luxury in one of the most prestigious areas of the Glebe. The covered front porch framed by craftsman-style columns leads to a thoughtfully updated interior where warm-toned hardwood floors, built-in speakers, and deep crown molding set an elevated tone. The main level features a spacious living area anchored by a red brick gas fireplace and seamlessly flows to the refined dining space with a built-in sideboard and statement lighting. The chef-inspired kitchen boasts granite countertops, two-tone cabinetry, stainless steel appliances, a professional-grade range hood and a pot filler tap. A bright mudroom with custom storage leads to the private backyard. The second level offers a primary suite with two walk-in closets and a luxurious ensuite featuring a freestanding soaker tub, frameless walk-in shower, marble dual-sink vanity, and a heated towel rack. A spacious second bedroom, an additional elegant full bath, and a cozy family room with a gas fireplace and built-ins complete this level. The third floor showcases two charming bedrooms with unique sloped ceilings, abundant natural light, and a 3-piece bath. The fully finished basement adds exceptional functionality with a custom laundry room, a dedicated fitness space, a bonus home office/recreation room, and a stylish powder room with exposed brick. Vintage-style doors and thoughtful millwork add character throughout this level. Outside, enjoy a professionally landscaped backyard with a large interlock patio, an oversized detached garage with a loft for storage, and a heated parking pad. Enjoy direct access to the Rideau Canal pathways - perfect for cycling and leisurely strolls. Within walking distance to Bank Street, Lansdowne Park, and an array of charming cafés, restaurants, and boutiques, this property offers the perfect balance of serene, natural beauty and dynamic urban convenience. (id:35885)
905 - 2000 Jasmine Crescent
Ottawa, Ontario
Welcome to your new home! This meticulously maintained and affordable (utilities included in condo fees) 2 bedroom condo is move in ready. The kitchen has plenty of cupboard space, modern white cabinets, and direct access to the good sized dining room. The family room is spacious and bright. The bathroom has been tastefully updated, and laminate and tile flooring run throughout. A large covered balcony provides additional space 3 seasons of the year and unobstructed north facing city scape views. The unit comes with one surface parking space located near the building entrance, and there is a separate storage locker in addition to a storage/utility room in the unit.The area has excellent walk ability with nearby strip malls and box stores, and is close to schools, recreation, parks, a library, and place of worship. Transportation options abound with both bus routes and the nearby Blair O-Train Station. As for the building, it too has no shortage of amenities including an exercise room, party room, indoor pool, sauna, billiard room, workshop, book room, tennis courts, bike storage, and shared laundry facilities. Please note this Condominium does have some pet restrictions. Taxes and measurements are approximate. (id:35885)
169 Roger Road
Ottawa, Ontario
Located on Roger Road in Faircrest Heights this very well maintained 3 bedroom, 2 bathroom bungalow has classic features. Updated eat-in kitchen (2009) in soft yellow colouring has granite counter tops, wood trim molding, enclosed hood fan, dual oven with stove-top, tiled back splash and built-in china cabinet. Dining room area opens to bright living room area with vaulted ceiling, hardwood floors with large front bay window and attractive gas fireplace. Current sitting area/office area opens through French doors to the bright addition (2002) located at the back of the home and features second gas fireplace with view to the private landscaped backyard area. This addition area which is currently being used as a family room could easily become the premier bedroom. Patio with summer awning opens from the addition providing a great outdoor summer space to enjoy. Off the addition is the laundry room and staired entrance to a walkable space for storage and the air conditioning unit. Off the entrance hallway is a sitting area with convenient sink and patio doors to the backyard area. The home is heated with a hot water heating system located off the kitchen area. Inside entrance to garage from finished storage, mud room area featuring a shower. Garage has been made accessible to a single car with storage. 24 hour irrevocable on all offers as per form 244. (id:35885)
1167 Marchant Drive
Ottawa, Ontario
Welcome to this stunning end-unit townhome on a premium corner lot with a double garage, nestled in the heart of Avalon, one of Orléans' most vibrant and sought-after communities. Thoughtfully designed with luxury finishes, hardwood flooring, and upgrades throughout, this home perfectly combines style and functionality. Boasting 3 spacious bedrooms, 4 beautifully finished bathrooms, and a fully finished basement, this home offers exceptional space for both comfortable living and entertaining. Step into the oversized foyer adorned with sleek, modern tile, leading into an impressive main level filled with natural light and gleaming hardwood floors. At the heart of the home is the chef's kitchen - an absolute showstopper - featuring quartz countertops, elegant cabinetry, stainless steel appliances, and a gas stove. The dining area stuns with soaring cathedral ceiling and a cozy fireplace, setting the stage for memorable family meals and celebrations. Two separate living areas on the main level provide comfort and versatility. The elegant hardwood staircase leads to a second level entirely finished with hardwood flooring. The spacious primary suite offers a true retreat, complete with a walk-in closet and a luxurious upgraded ensuite. Two additional bedrooms share a beautifully updated main bath, perfect for growing families or guests. The fully finished basement adds even more versatility with a gas fireplace, pot lights, and a full bathroom with a shower. Outside, enjoy a private, oversized backyard framed by mature cedar trees, perfect for relaxing, gardening, or BBQs. Nestled in a family-friendly neighbourhood, this home offers a prime location just minutes from top-rated schools, scenic trails, parks, shopping, public transit, and all major amenities. Enjoy easy access to Place d'Orléans Shopping Centre, Ray Friel Recreation Complex, and Petrie Island Beach. A rare opportunity in a prime location! The basement photo is virtually staged. (id:35885)
106 - 2630 Southvale Crescent
Ottawa, Ontario
Rarely offered 3 Bedroom! A spacious condo in a great location! Pride of ownership is evident here with this move-in ready home conveniently situated on the main floor of the building facing South. This two-storey condo features 3 Bedrooms, 1.5 Bathrooms and 2 spacious balconies for outdoor living space - one on each level! On the main level is the updated, modern Kitchen, complete with tiled backsplash, and stainless steel appliances. All appliances replaced in last 4 years, and some as recently as 2024! The open concept Living and Dining Rooms make entertaining a breeze! Access to the main level balcony is through the sliding doors in the Living Room. Cozy bedroom currently used as a comfortable Den is separated from the Dining area by stylish sliding doors. A handy 2 piece Powder Room and Storage Room complete the main level. Upstairs, you will find the sizeable Primary Bedroom with access to the upper level balcony, an additional Bedroom, main 5 piece Bathroom with double vanity and stone countertop, and Laundry with storage area. There is also another storage stylishly converted into an office with closet. There is no lack of storage in the apartment. The condo is air conditioned by an efficient modern (2021) / remote controlled 3-split AC/Heat Pump . Updated LED lights and professionally installed engineered hardwood on main level . The building features a party/meeting room with full Kitchen, games room, workshop, bike room, exercise room with sauna! All these diverse amenities for your year round enjoyment. In the warm months swim in the outdoor pool. Close to Hwy 417, public transit, shopping, dining, schools, recreation. 48 Hours Irrevocable on all Offers per Form 244. (id:35885)
1604 - 158b Mcarthur Avenue
Ottawa, Ontario
Spacious 2 bedroom with great size living room and dining room, large kitchen, great view of parliament building, large balcony and newer patio doors and windows. Great building offers indoor pool, sauna, exercise room, party room and much more, walk to Rideau shopping center, tennis club and all amenities, call today! (id:35885)
51 - 3415 Uplands Drive
Ottawa, Ontario
Beautifull END unit, rare to find this charming 2+1 bedroom, 2-bathroom townhome located in the heart of West Hunt Club, one of Ottawas most convenient and well-connected neighbourhoods. Well maintained residence offers a perfect blend of style, comfort, and opportunity. Step inside and be greeted by a sunlit, open-concept living and dining area that invites you to unwind and entertain with ease. The dining room features a convenient patio door to outside fully fenced yard, perfect for hosting dinners or casual family meals. The kitchen provides plenty of space, high-end cabinetry just waiting for your personal touch. Upstairs, you'll find a updated full bathroom with elegant double sinks, a generously sized primary bedroom, and a comfortable second bedroom. The versatile lower level includes a spacious third bedroom, ideal as a guest room, home office, or recreational space. This level also features an updated laundry & bathroom in one, and a large storage room to meet all your organizational needs. Backing onto a peaceful private backyard, well maintained and landscaped, corner yard ideal for morning coffee or simply enjoying the fresh air in your own quiet oasis. This townhome is just steps from public transit and parks, recreational and shopping, restaurants, schools, and the airport, making it an ideal choice for families, professionals, or investors seeking a property with both comfort and convenience. (id:35885)
49 - 135 Salter Crescent
Ottawa, Ontario
Spacious 2+1 Bedroom home with large main bedroom with wall of closets, great second bedroom, spacious eat-in kitchen, good size living room & dining room. Finished lower level with 3rd bedroom , 2pc bathroom 7 large storage area.walk to school, park shopping centres! A must see. (id:35885)



