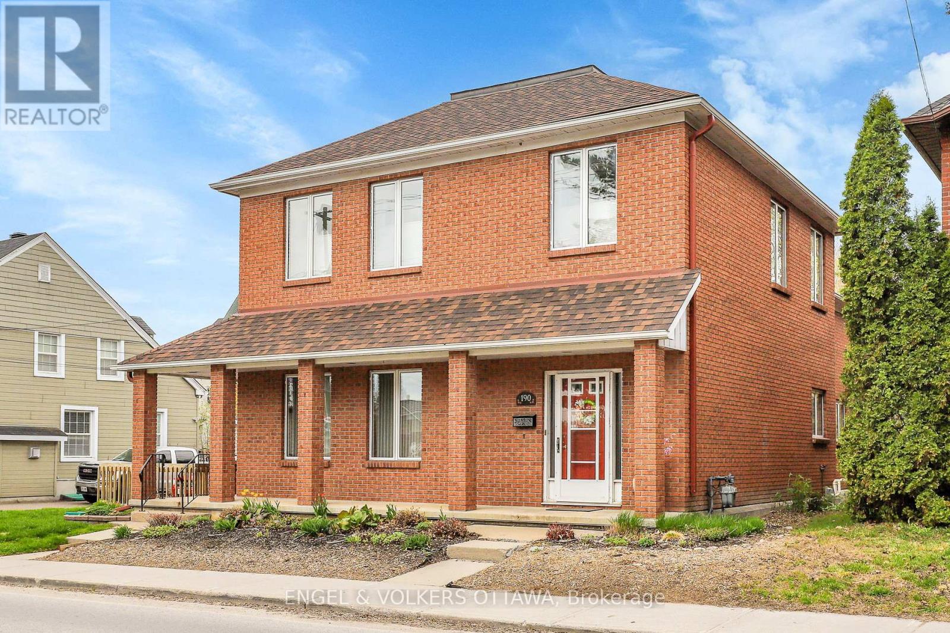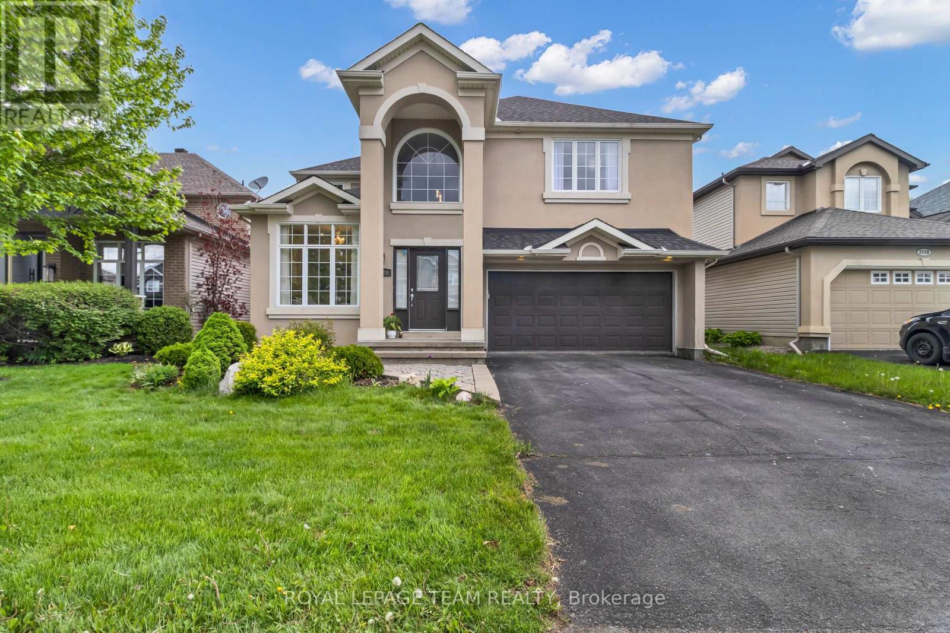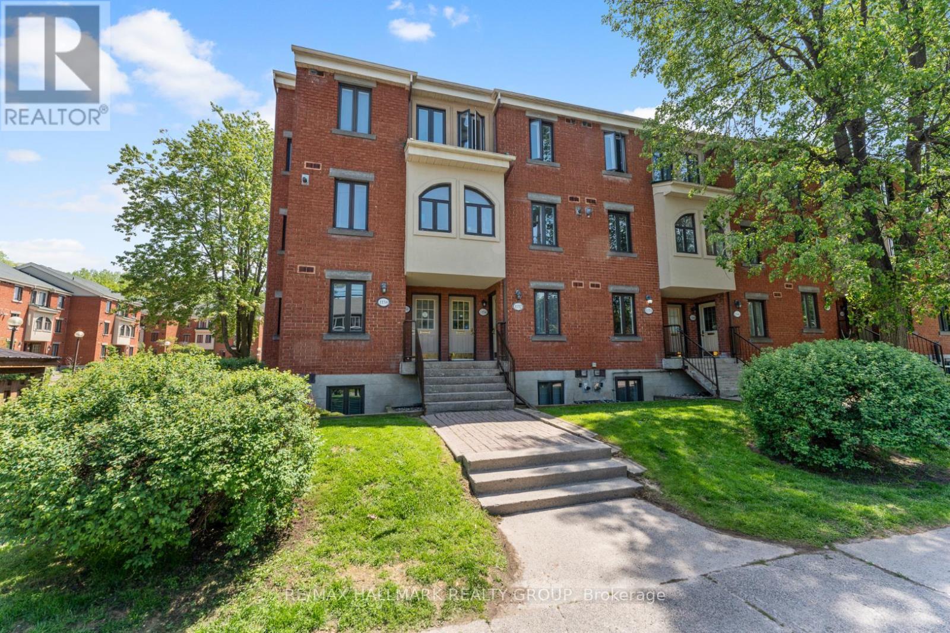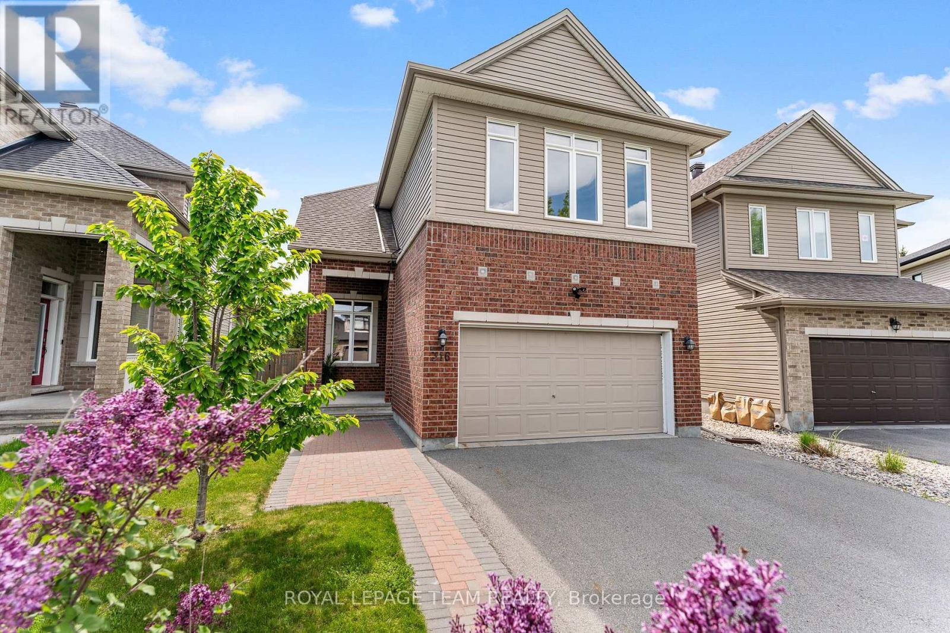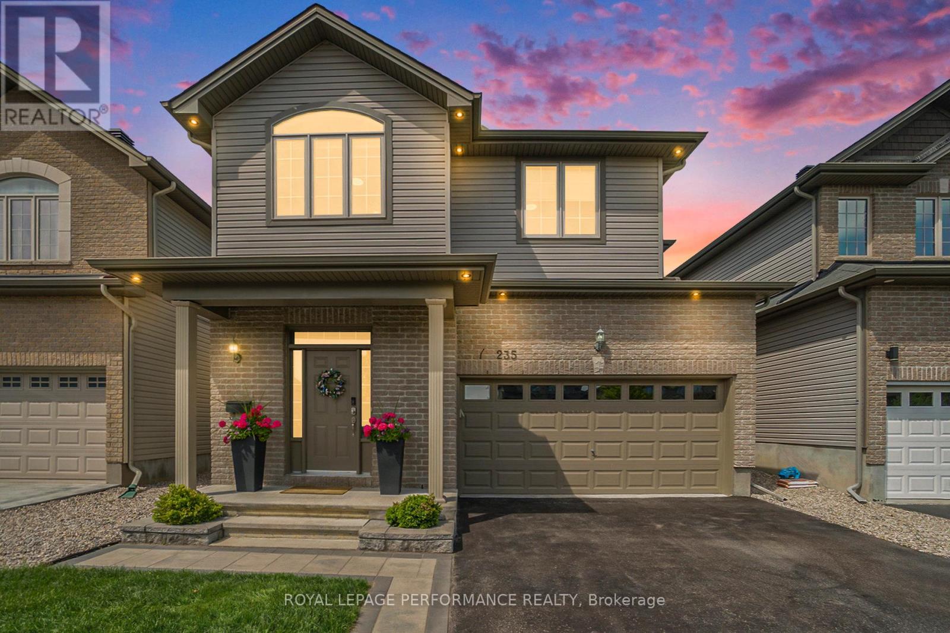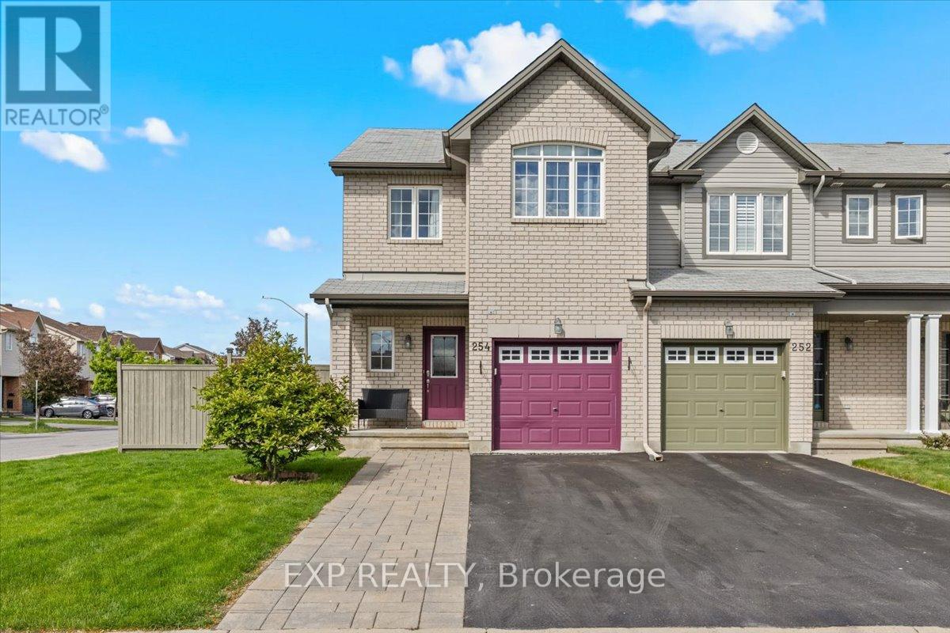190 John Street N
Arnprior, Ontario
Welcome to 190 John St, a beautifully maintained 4-bedroom + den, 3-bathroom 2-story century home that offers a spacious layout, timeless character, and smart updates throughout. From the inviting wraparound porch with accessible ramp, you'll enter a 3-season sunroom, perfect for enjoying quiet mornings or long summer evenings. Conveniently located off the sunroom is an entrance to the main floor which features a bedroom with an accessible bathroom, and a staircase to the second floor, which can be a separate den or potential 5th bedroom with full bathroom, making it a great option for multigenerational living or private guest space. The main floor also boats a bright living room, a large formal dining area, and an eat-in kitchen with ample cupboard and counter space, complete with stainless steel appliances, ideal for both everyday living and entertaining. The main-floor laundry also adds convenience with stackable washer and gas dryer. From the front door, another staircase leads upstairs to three generously sized bedrooms, all with ample closet space, and a third full bathroom. Freshly painted throughout, the home blends quality craftsmanship with practical upgrades. Outside, enjoy a large, fenced backyard, a deck perfect for gardening and summer entertaining, and a versatile outbuilding perfect for a garage or storage. Located walking distance to downtown Arnprior, as well as to schools, playgrounds, the Arnprior hospital, Robert Simpson Park, and the beach, and with easy highway access, this home offers charm, space, and an unbeatable location. (id:35885)
3728 Mountain Meadows Crescent
Ottawa, Ontario
Stunning Cardel Home in Sought-After Riverside South! A beautifully upgraded 4-bedroom, 3-bathroom home nestled on a quiet, family-friendly crescent in one of Ottawa's most desirable neighbourhoods. Step into the grand foyer with soaring open-to-above ceilings, framed by floor-to-ceiling windows that flood the space with natural light. The main floor offers a seamless flow from the elegant living room to the formal dining area, and into a completely redone kitchen featuring sleek white cabinetry, pot lights, and 24x24 glossy tiles installed in 2025 that extend from the foyer through to the kitchen. The sunken family room is a true architectural showstopper, boasting double-height ceilings, a gas fireplace, and dramatic wall-height windows. A powder room, laundry/mudroom with garage access, and custom cabinetry add both function and style. Upstairs, you'll find four spacious bedrooms, including a bright and airy primary suite with a 5-piece ensuite and walk-in closet, along with an additional 3-piece full bathroom. The fully finished basement, professionally completed in 2025, provides versatile space ideal for a home theatre, gym, or playroom. Step outside to a generous backyard featuring a gorgeous deck with modern glass railings - perfect for relaxing or entertaining. Hot Water Tank (2024), Roof 2016, Furnace/ A/C 2020. NO VINYL ON EXTERIOR. This move-in-ready home is a rare find, combining thoughtful design, quality finishes, and a prime location. Don't miss your chance to own a showpiece in Riverside South! (id:35885)
1399 Aurele Street
Ottawa, Ontario
PRIME DEVELOPMENT OPPORTUNITY 0.346 Acres with R2N ZONING. Rare urban infill opportunity on a 15,090 sq ft (0.346 acre) lot, offering exceptional potential for residential development. Zoned R2N, the property supports severance into 3 lots by right, and 4 lots with minor variance. Recent precedents set on the adjacent street. Located within walking distance of the LRT and just minutes from Cyrville Rd, Innes Rd, and Hwy 417, this site offers excellent transit and commuter access. The area is well-positioned for growth, and Ontario's Bill 23 further encourages density and development within city limits. Preliminary concept studies suggest the potential for 9, 12, or up to 16 units, such as long semi-detached homes with Secondary Dwelling Units (SDUs), subject to municipal approvals. This is an ideal opportunity for developers looking to contribute to the city's intensification goals while capitalizing on strong rental and resale demand. The property also includes a solid 1,200 sq ft all-brick bungalow with an attached garage, a detached garage, and an additional laneway. A separate rear entrance offers potential for a basement SDU, providing interim rental income or phased development options. Urban land parcels of this size, zoning, and location are increasingly rare. Whether for immediate redevelopment or future investment, this site offers the location, flexibility, and municipal support developers need to succeed. (id:35885)
1158 Blasdell Avenue
Ottawa, Ontario
Beautifully updated and meticulously maintained 3 bedroom stacked condo townhome located in sought-after Manor Park. Enjoy living in a quiet community surrounded by mature trees & greenspace, steps to parks, NCC pathways and the Ottawa River, plus a quick access to downtown and the shops, restaurants & cafés of Beechwood Village! Desirable open concept main level floor plan. Renovated kitchen with modern white cabinetry, butcher block counters and stainless steel appliances. Spacious living and dining room, perfect for entertaining and features a cozy wood burning fireplace. Convenient main floor powder room. The lower level offers three well sized bedrooms, a renovated full bathroom/laundry room, and storage space. Fully fenced, low maintenance south facing yard offers a porch and charming patio area - ideal for morning coffee or evening relaxation. This move-in-ready home offers the perfect blend of comfort, style, and location - just move in and enjoy! (id:35885)
322 Booth Street
Ottawa, Ontario
CORNER LOT JUST OFF SOMERSET! | DETACHED BRICK HOME WITH 2+ PARKING AND UPDATED THROUGHOUT! Extensively renovated 3 bed, 2 bath heritage-style home in the heart of Centretown, built in 1900 and full of original charm including a refinished mantle and decorative ceiling moulding ready for your heirloom chandeliers. Freshly painted with new hardwood floors, high ceilings, and mid-century modern vibes. Bright foyer leads to a large kitchen with quartz counters, new appliances, fresh paint, and two entrances one to the landscaped yard and sizeable deck shaded by a mature tree, and one to the driveway with a storage shed. Updated powder room across from laundry closet. Upstairs, the primary bedroom offers yours and theirs closets; sizable 4pc bath with double sink vanity, natural light, and; two additional bedrooms provide great flex space. Newer A/C system, clean/dry basement with great potential. Rare offering just steps to Little Italy, Chinatown, Dows Lake, parks, LRT, top schools, and local favourites like Corner Peach, Koichi Ramen, and Piazza Dante Park! (id:35885)
66a Tipperary Private
Ottawa, Ontario
This accessible ground-level condo offers a practical solution for many buyers, including those looking for a first home, an investment opportunity, or a downsizing option. The unit presents a fresh and appealing interior, enhanced by tasteful decor. It boasts an open kitchen with extended white cabinetry, quartz countertops, and stainless-steel appliances. The living spaces, including both bedrooms, feature elegant maple hardwood flooring. The primary bedroom benefits from a 3-piece ensuite and a walk-in closet, while the secondary bedroom includes a spacious closet, adjacent to a 4-piece bathroom and linen closet, contributing to an efficient floor plan. A quiet, sizable patio extends the living space outdoors. Located in an enviable area that supports both leisure and convenience, it is a short walk from the OC Transpo Park & Ride and close to a vast selection of shopping, dining, and services at Strandherd & Greenbank. *PHOTOS ARE FROM PREVIOUS LISTING* *LOW CONDO FEES!* (id:35885)
1244 Tara Drive
Ottawa, Ontario
Step inside 1244 Tara Drive where you will immediately feel at ease. Large entry with vibey retro tile opens up to your very spacious, totally open concept main floor living area. Incredible kitchen, completely redone in 2022 has large island and loads of storage. Ample counter space makes this the ultimate kitchen for chefs and those that love to entertain. Truly a super space for gatherings with neighbours, family and friends. Wide living area anchored by gas fireplace and flanked with two large windows overlooking the leafy, quiet street. Down the hall, three good sized bedrooms each with personality and style. Main bathroom with updates tucked away at the end of the hall. Downstairs, a large and versatile recreation room perfect for movie nights, home gym office or playroom. Beautifully updated powder room with stylish finishes and stunning lighting. Large laundry room leads to an enormous unfinished storage space + workshop and utility room. Outside, a fabulous deck retreat with privacy and coverage. Unwind in the hot tub without being shy - this hedged backyard is prying eyes free! You will love this outdoor space. Living in centrally located Copeland Park offers unbeatable convenience, with quick access to Highway 417, public transit, shopping, and a variety of recreational amenities. Families appreciate the walkability to Agincourt Public School, nearby parks and the warm, close-knit community with welcoming neighbours. Known for its solidly built homes, mature trees, and timeless charm, the neighbourhood exudes a well-established, peaceful feel thats hard to find elsewhere. This home is where comfort meets character, don't miss your chance to make it your own. (id:35885)
316 Sugar Pine Crescent
Ottawa, Ontario
Welcome to 316 Sugar Pine Crescent, a stunning 4 bedroom, 3 bath single-family home nestled in a quiet crescent. Step inside to a spacious and functional layout perfect for family living and entertaining. The main level offers generous principal rooms, including a bright living and dining area and a warm, open-concept kitchen that flows seamlessly into the family room ideal for everyday moments and special gatherings alike.This stunning kitchen is a true showstopper, featuring sleek quartz countertops, a stylish glass backsplash, and gleaming stainless steel appliances all brought to life by modern pot lighting. At the heart of it all is a giant island with beautiful pendant lighting above, creating the perfect space to gather, cook, and entertain in style. A handy main floor office is perfect for those who work from home. The 2nd level of this spacious home offers 4 generously sized bedrooms, perfect for families or guests. The primary bedroom boasts a luxurious ensuite featuring a walk-in glass shower, double vanity, and modern fixtures. 3 additional bedrooms, each with ample closet space and natural light, provide comfort and flexibility ideal for children, a second home office, or guest rooms. Enjoy the convenience of the 2nd floor laundry + a well appointed 4 pc main bathroom. The finished basement is a great extension of this beautiful home - the perfect spot for the kids and their friends to hangout. This fully fenced backyard has it all! Enjoy summer evenings on the spacious deck, unwind in the hot tub under the stars, or host friends on the patio surrounded by privacy. With no rear neighbours and just steps to St. Annes & Roch Carrier schools, this beautiful home is in an ideal location for a young family. (id:35885)
B - 235 Eldorado Private
Ottawa, Ontario
*OPEN HOUSE - Wednesday, June 4th from 12-1pm* Welcome to B-235 Eldorado Private, located in the desirable Morgans Grant neighbourhood of Kanata. This family-friendly area is known for its mature trees, walking trails, excellent schools, and convenient access to public transit, Highway 417, offering the perfect balance of suburban tranquility and urban connectivity.This bright and modern upper unit condo, built by Minto in 2020, is ideal for first-time buyers, investors, or those looking to downsize. Step up from the foyer into a spacious, open-concept main level featuring luxury laminate wood flooring and a large picture window that fills the living/dining area with natural light and overlooks greenspace and the ravine.The stylish kitchen offers stainless steel appliances, quartz countertops, ample white cabinetry, an island with double sinks and breakfast bar, glass sliding doors that lead to your private balcony with peaceful ravine views. A convenient 2-piece powder room on the main floor adds extra functionality for guests and everyday living. Upstairs, you'll find a generously sized primary bedroom with plush carpet, wall-to-wall closet. The second bedroom is equally spacious, with a triple closet, carpet flooring, ideal for a home office. A well-appointed 4-piece bathroom features a shower/tub combination with full ceramic tile surround, ceramic flooring, mirror and crystal bar lighting. The laundry closet with stackable washer and dryer is conveniently located on the second floor, making laundry days a breeze. Included with the property are 2 parking spots #5 (purchased) and #12 (exclusive use). Don't miss this one! Condo Fees are $259.73/Month and includes condominium insurance, management fees, snow removal, landscaping, exterior hydro, exterior maintenance and repairs. (id:35885)
235 Fountainhead Drive
Ottawa, Ontario
Welcome to 235 Fountainhead Drive in Orleans' prestigious Bradley Estates community. This Valecraft built Stockholm model is truly a family home that is the definition of turnkey living with absolutely nothing to do but move in and enjoy. You'll find an impeccably maintained 4+1 bedroom, 4-bathroom home that offers the ideal blend of luxury, function, and lifestyle. Step inside to discover a fantastic layout that is perfect for family living or entertaining guests. The main floor boasts beautiful flooring, large windows, a generous living and dining room and an exquisite kitchen that opens to a family room with fireplace. Upstairs offers 4 generous sized bedrooms including a primary suite with 5 piece ensuite bath, a versatile loft area, as well as convenient second floor laundry. The recently professionally finished basement adds extra living space with a recreation room, additional bedroom, 3 piece bathroom and ample storage space. Enjoy sunny weekends, BBQs, and time with family and friends in your low maintenance fully fenced backyard. Appreciate easy access to schools, shopping, walking trails, recreation facilities and public transit. This home has it all - location, lifestyle, and luxury. Don't miss your chance to own a slice of paradise. Booking your showing today and start making wonderful memories in this beautiful home. (id:35885)
205 - 960 Teron Road
Ottawa, Ontario
This spacious and sun-filled 2-bedroom, 2-bathroom condo offers comfort, convenience, and an unbeatable location in the heart of Kanata, all at an affordable price point. With 1,052 sq ft of living space, the unit features a bright, open layout, in-unit laundry, and a practical 1.5-bathroom setup ideal for everyday living and entertaining. One covered parking spot and a storage locker are included. Residents enjoy an impressive list of amenities in this well-managed and well-maintained building, including an outdoor heated pool, sauna, hot tub, fitness centre, racquetball/squash courts, tennis court, library, party room, games room, workshop, and bicycle storage. There is a strong sense of community and pride of ownership throughout the building. A perfect fit for down sizers or anyone seeking low-maintenance living with everything at your doorstep. 24hrs on all offers as per form 244 (id:35885)
254 Arrita Street
Ottawa, Ontario
Nestled on a spacious corner lot, this bright and inviting 4 Bed/4 Bath end-unit townhome offers the perfect blend of comfort, functionality, and location. Situated on a quiet street, yet just minutes from public transit, major shopping destinations, schools, arenas, and quick access to the Queensway, this home is ideal for families and professionals alike. Step into a generous foyer with ample closet space and a convenient powder room. The main floor features a versatile layout with spacious living and dining areas one of which is currently set up as a home office to suit today's flexible lifestyle. The kitchen boasts stainless steel appliances, plenty of cabinet and counter space, and a large eat-in area, making it a perfect gathering spot for family meals and entertaining guests. Upstairs, you'll find updated engineered hardwood flooring throughout and four generously sized bedrooms. The primary suite includes a ensuite bathroom, while a full main bath serves the additional bedrooms. The finished lower level offers a cozy recreation room that can easily be converted into a fifth bedroom, home gym, or playroom to meet your families changing needs. Outside, enjoy a fully fenced backyard with a spacious deck perfect for summer BBQs, kids' play or quiet relaxation. This home is a true gem offering space, flexibility, and unbeatable convenience. Engineered hardwood on 2nd floor - 2025, AC - 2023, HWT - 2024, interlocking - 2019. (id:35885)
