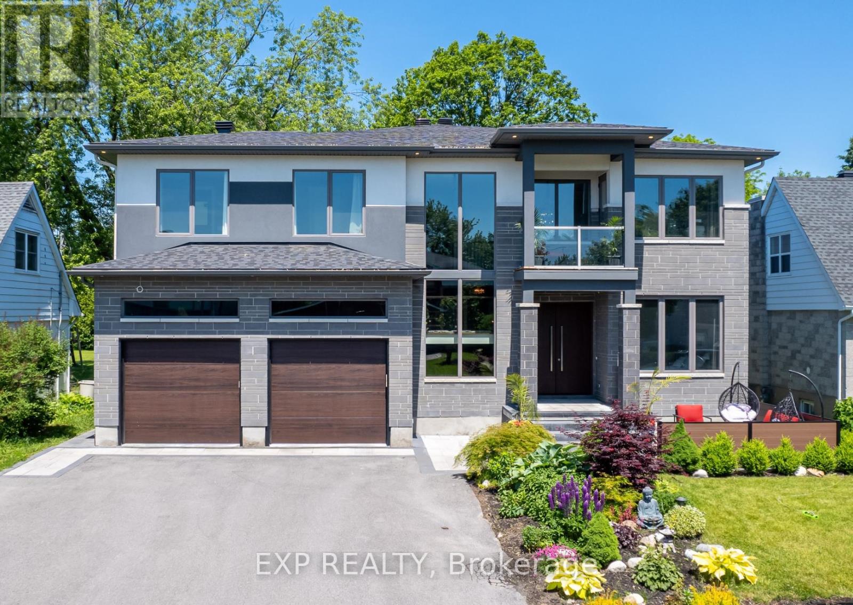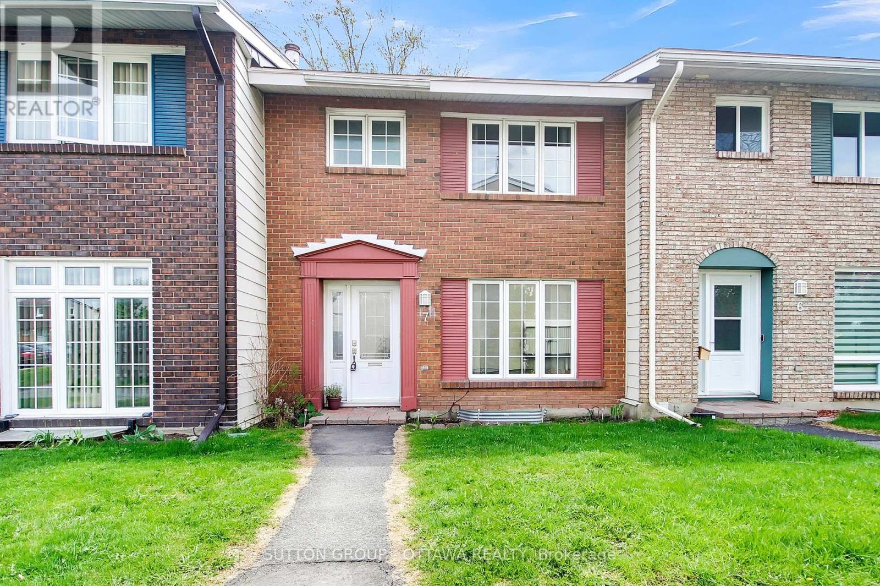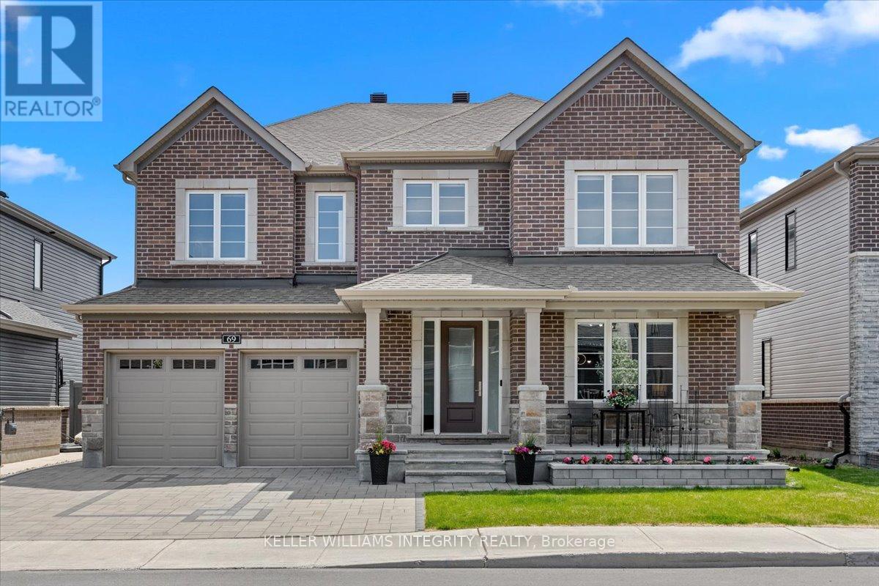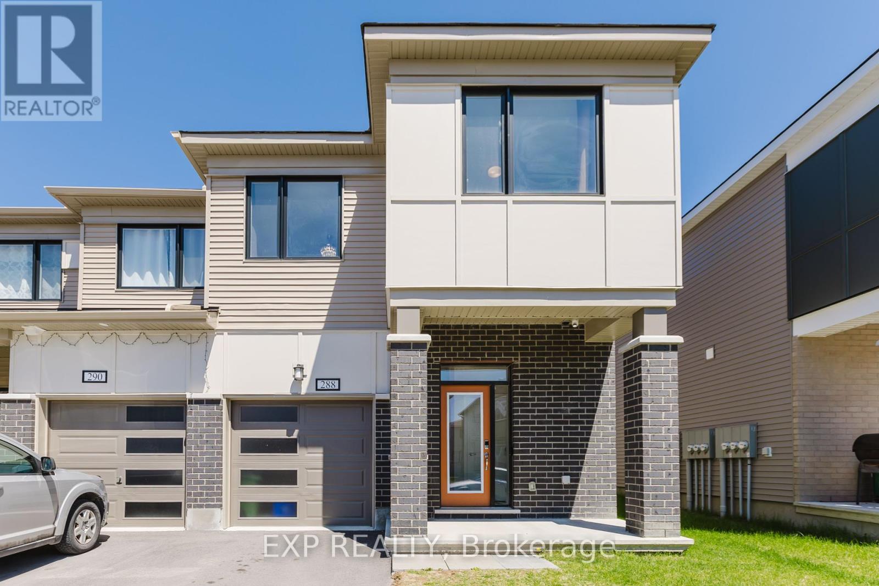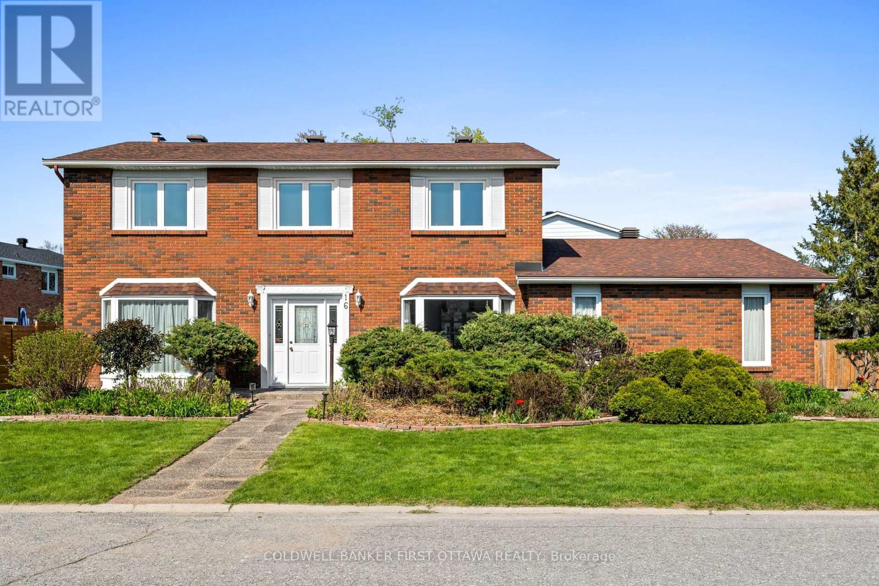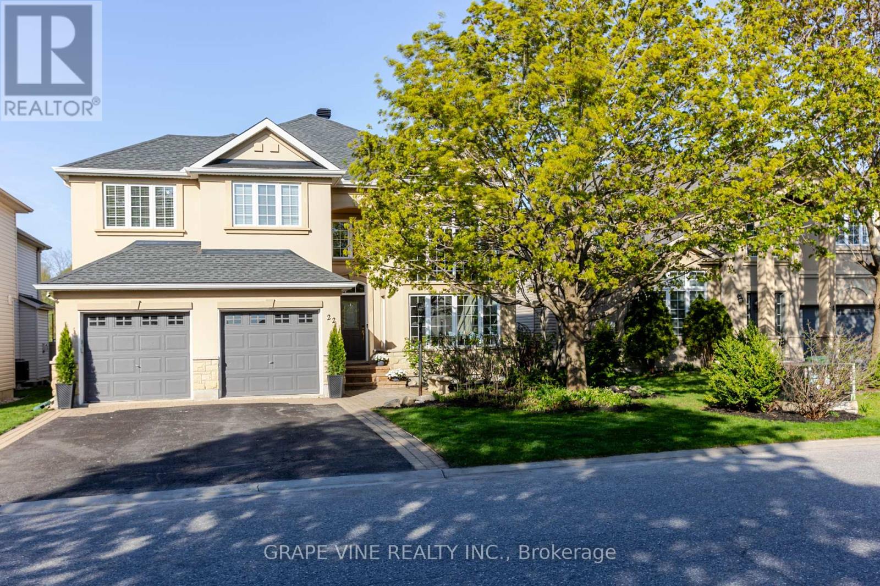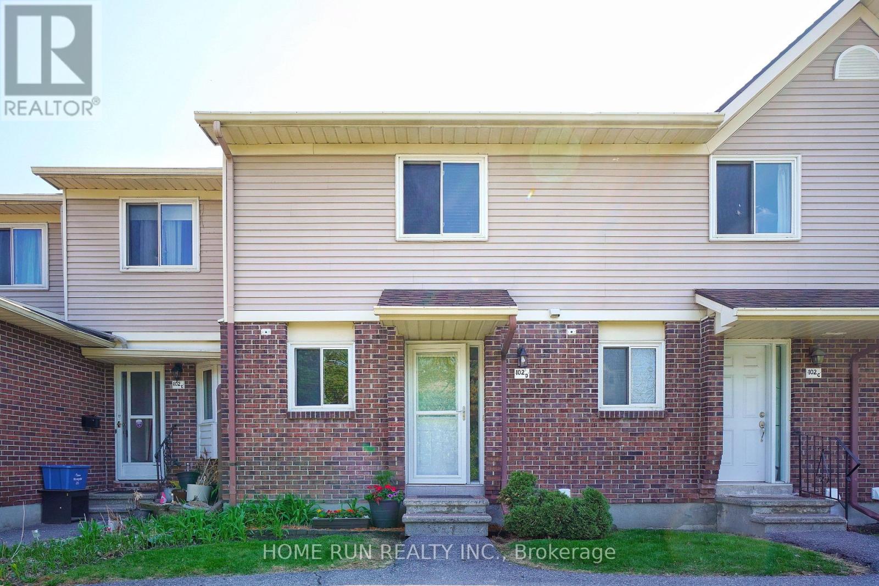7 Phillip Drive
Ottawa, Ontario
Welcome to this one-of-a-kind, custom-built home offering an exceptional blend of luxury, space, and versatility. With 8 bedrooms, 7 bathrooms, and a fully separate dwelling unit, this property is ideal for multigenerational living or added income potential. Step inside to soaring 10-foot ceilings and hardwood floors that run throughout. The main level is thoughtfully designed with a bedroom and full bath, perfect for guests, alongside a chef-inspired kitchen featuring quartz countertops, custom cabinetry, walk-in pantry, and an oversized island. The kitchen flows into a sunlit living room with a gas fireplace and a show-stopping great room complete with coffered ceilings and a custom bar - an entertainers dream. Upstairs, discover four spacious bedrooms, each with its own ensuite. The primary retreat includes a walk-in closet, elegant ensuite, and direct access to a large shared balcony. A bright open den provides the perfect work-from-home space, with access to a charming front patio. The finished basement offers even more flexibility with a large rec room and an additional bedroom with its own ensuite. Meanwhile, the fully self-contained secondary unit includes a bedroom, full bath, kitchen, and living space - ideal as an in-law suite or rental opportunity. Outside, your private backyard oasis awaits, complete with a built-in outdoor kitchen, heated pool, hot tub, and outdoor shower - designed for relaxation and unforgettable summer gatherings. This extraordinary home combines upscale finishes, thoughtful design, and endless potential. Don't miss your chance to make it yours. (id:35885)
7 - 2051 Jasmine Crescent
Ottawa, Ontario
Welcome to this stylish and well-maintained 3-bedroom, 1.5-bath condominium townhouse, offering comfort and low-maintenance living in a convenient location. The main floor features a bright, open layout with luxurious walnut hardwood flooring and a spacious living and dining area that flows into a functional kitchen with a cozy breakfast nook/office overlooking the garden. Step out to your private backyard retreat. Fully fenced and surrounded by greenery for extra privacy. Upstairs, you'll find three generous bedrooms and a full bathroom. The entire home is carpet-free, offering a clean, modern feel throughout. The finished basement adds valuable living space with a large family room, a handy half bath, and a spacious storage area in the unfinished section. Freshly painted from top to bottom, this move-in ready home also includes one parking space, with additional visitor parking available in the condo complex. Condo fees cover lawn care, snow removal and water, making everyday living easier. Enjoy unbeatable access to transit and amenities, just minutes from the LRT, Costco, parks, schools, Splash Wave Pool, skating rinks, library, movie theatre, supermarkets and shopping centres. Notable improvements: Roof (2013), Furnace & Stove (2019), Basement Flooring (2019), Deck (2020), Basement Windows (2020), A/C (2024). Perfect for families, first-time buyers, or investors.This one checks all the boxes! (id:35885)
69 Ascari Road
Ottawa, Ontario
Welcome to this 4-bedroom, 4-bathroom Redwood model, built by Minto, located in the heart of Manotick. Designed to blend modern elegance with family-friendly functionality, this home features energy-efficient systems and smart home technology for comfort and long-term savings. Step inside to a bright, open-concept main floor where the living, dining, kitchen, and great room flow seamlesslyideal for entertaining or family living. Oak hardwood floors, ceramic tiles, designer light fixtures (2025), and custom finishes add warmth throughout. The gourmet kitchen offers 10-foot ceilings, a chimney-style hood fan, quartz countertops, a tile backsplash, premium cabinetry, a waterfall-edge island, and a walk-in pantry. Oversized windows flood the great room with natural light . Upstairs, a versatile loft offers space for a home office, playroom, or reading nook. The primary suite features a walk-in closet and spa-inspired ensuite with double vanities, soaker tub, and glass-enclosed shower. The second bedroom has its own walk-in closet and private 3-piece ensuite, while bedrooms 3 and 4 are connected by a Jack and Jill bathroom with separate vanities, walk-in closets, and a private sliding door. Enjoy outdoor living in the fully fenced, professionally landscaped backyard (2023) with interlock (2023), perfect for gatherings or relaxation. Additional highlights include a widened interlock driveway, an upgraded horizontal gas fireplace, an insulated garage (walls and door), a 40-amp 220V EV-ready outlet, one-piece modern toilets throughout, and upgraded easy-to-turn door handles. Nestled on a quiet, family-friendly street, this home is steps to parks, trails, and green spaces, and just minutes from Manotick Village's shops, cafes, restaurants, schools, and the Rideau River. Enjoy the perfect balance of tranquil living and urban convenience with easy access to downtown Ottawa. (id:35885)
288 Billrian Crescent
Ottawa, Ontario
This beautifully upgraded 2023 end-unit townhome offers the perfect mix of space, style, and smart features in one of most sought-after neighborhoods. With 3 large bedrooms, 3.5 bathrooms, and a fully finished basement, this home is move-in ready and built to impress.The main floor features a bright, open layout with hardwood flooring, an electric fireplace, a spacious living room, dedicated dining area, and breakfast nook. The modern kitchen is equipped with quartz counters, upgraded backsplash, expanded cabinetry, and stainless steel appliances ideal for both daily living and entertaining.Upstairs, enjoy three generously sized bedrooms, including a primary suite with his-and-her closets and a luxurious 4-piece ensuite with a soaker tub and glass shower. A full bath serves the additional bedrooms, and laundry is conveniently located on the second floor. Smart features include a smart front door lock, motion-activated hallway lighting, and remote-controlled ceiling fans in every bedroom. The finished basement adds a spacious rec room and 3-piece ensuite bath perfect for guests, a gym, or a home office. Minutes from top schools, shopping, parks, Tanger Outlets, Costco, Walmart, and Kanata's Tech Park, this home offers comfort, convenience, and modern living at its best. (id:35885)
907 - 224 Lyon Street N
Ottawa, Ontario
OPEN HOUSE SUNDAY 2-4PM. Welcome to Gotham! This stunning 2-bedroom, 2-bathroom end unit offers expansive south-facing views and one of the largest floorplans in the building at 922 sq-ft. Featuring an open-concept layout, floor-to-ceiling windows with custom blinds, and industrial-style concrete accents, this home is both stylish and functional. The chef-inspired kitchen is equipped with quartz countertops, stainless steel appliances, and a gas stove, making it perfect for cooking and entertaining. The spacious living and dining areas provide ample room for a full dining table and comfortable seating. The primary bedroom comfortably fits a king-sized set and two dressers, and includes a large closet and a luxurious ensuite with a deep soaker tub and separate walk-in shower. The second bedroom is ideal as a guest room or work-from-home office. Additional features include in-suite laundry, a spacious balcony with a BBQ hookup, one underground parking spot, and a storage locker. Residents enjoy access to professional concierge services, an event room with outdoor terrace, a car wash station, and plenty of visitor parking. Located just steps from the Lyon LRT station, a 10-minute walk to Parliament Hill, and close to the vibrant shops and restaurants on Bank Street, this is urban living at its finest. (id:35885)
F - 3789 Canyon Walk Drive
Ottawa, Ontario
OPEN HOUSE, Sunday, May 18th, 2 - 4 pm. Welcome to this bright and beautifully maintained 2-bedroom, 2-bath condo in the heart of Riverside South offering comfort, convenience, and style in equal measure. The modern kitchen features rich dark shaker cabinets, ample counter space, and a breakfast bar seamlessly flowing into the open-concept living room, perfect for relaxing or entertaining. Just off the kitchen, a versatile bonus room can be used as a formal dining area, home office, or cozy den to suit your lifestyle needs. Hardwood flooring runs through the living and dining areas, adding warmth and elegance. The spacious primary bedroom boasts a large window for natural light, a walk-in closet, and a private 3-piece ensuite. A generous second bedroom, full main bath, and in-unit laundry closet complete this thoughtfully designed layout. Ideally located close to transit, parks, schools, and everyday amenities, this home is perfect for professionals, downsizers, or anyone looking to enjoy the best of Riverside South living. Don't miss your opportunity, book your showing today! (id:35885)
16 Denewood Crescent
Ottawa, Ontario
Welcome to 16 Denewood Crescent. This stunning 5-bedroom, 3-bath home offers the perfect blend of comfort, style, and functionality. Situated in Country Place, this home features a granite-tiled foyer that leads into an large dining room and warm living room. Lots of natural light throughout and beautiful hardwood flooring on main level. The updated kitchen is a chefs delight, featuring sleek granite countertops, ample cabinet space, a large eat-in area and bright bay windows. The family room with a charming wood-burning fireplace provides for cozy evenings and space to entertain. Ideal for multi-generational living, the main floor includes a large bedroom and full bath, perfect for family or guests seeking privacy and convenience. Upstairs, you'll find four additional generously sized bedrooms and two full baths, offering plenty of space for the whole family. The fenced-in yard is beautifully maintained and landscaped, offering an oasis and space to relax. Don't miss the opportunity to own this versatile and beautifully maintained home. 24 hours irrevocable on all offers. (id:35885)
256 Monticello Avenue
Ottawa, Ontario
Welcome to this stunning Claridge-built home, perfectly located in Ottawas vibrant west end with easy access to everything Kanata and Stittsville have to offer. From the moment you enter, you'll be captivated by the soaring ceilings and the tasteful, modern finishings that create a sense of luxury and warmth throughout the thoughtfully designed main level.The heart of the home is the chef-inspired kitchen, featuring quartz countertops, an oversized island, sleek cabinetry, and high-quality stainless steel appliances perfect for both casual family meals and entertaining by the cozy fireplace in the open-concept living area.Upstairs, retreat to the spacious primary suite complete with a walk-in closet and a stylish 3-piece ensuite with a glass shower. Two additional sun-filled bedrooms and a full bathroom provide comfort and space for family or guests. The fully finished basement offers a versatile rec room with an oversized window, ideal for a media room, home gym, or play space.This home showcases true pride of ownership, with every space meticulously maintained inside and out, providing a move-in-ready experience for its next owners. Located just off Terry Fox Drive, this home places you steps from shopping, dining, schools, parks, scenic walking paths, and transit.This is your opportunity to own a beautifully appointed home in a lively, family-friendly community. Contact us today to schedule your private tour! (id:35885)
22 Blackshire Circle
Ottawa, Ontario
Rare opportunity to own this architecturally stunning home backing on the golf course in exclusive Stonebridge. Built by quality home builder Cardel in 2005, this house was extensively upgraded at the time of construction including two additional banks of two-story windows in the living room for a sun filled living space even in the darkest days of winter. The laundry/mud room and study were also expanded to create more living space, and an extra window overlooking the golf course was added in the study (so you can stare out the window and dream of golfing while you work). The architect-designed, professionally finished basement has 9-foot ceilings throughout create a more comfortable and elegant space. The basement includes an extra-large bedroom with enlarged window and double closet, full bathroom and an entertainment/exercise room, plus plenty of storage. The breakfast nook has windows on three sides so you can enjoy the expansive golf course view while sipping your morning coffee. The cozy retreat in the master bedroom has oversized windows overlooking the gold course - Imagine relaxing with your favourite book, while occasionally glancing up to gaze out the windows! This house has recently undergone an extensive, tasteful renovation including new maple hardwood flooring in the living, dining and family rooms; new ceramic le throughout the rest of the main floor; new carpet throughout the finished basement; All new high-end appliances in the kitchen and new granite countertops; A newly renovated Master Bathroom; New furnace and air conditioner units. Entertain your guests in your own landscaped and private backyard, while your children play in the fully fenced backyard, and your guests relax and watch the golfers play the back 9. This beautiful home is in move-in condition and well priced. Don't let this one get away! Call to schedule an appointment for viewing. (id:35885)
D - 102 Valley Stream Drive
Ottawa, Ontario
Charming Townhome in Leslie Park. Welcome to this well-maintained 2-bedroom, 2-bathroom townhome with one parking space, nestled on a quiet street. Just a short walk to the Queensway Carleton Hospital and public transit, this home is perfect for first-time buyers, downsizers, or investors seeking comfort, convenience, and lasting value. Step inside to a welcoming foyer with built-in storage. The main floor boasts a functional layout with beautiful hardwood flooring throughout. The open-concept living and dining area is warm and inviting, featuring a cozy wood-burning fireplaceperfect for cooler evenings. Patio doors open to a private, low-maintenance backyard oasis, ideal for relaxing and entertaining from spring through fall. The updated kitchen includes a convenient pass-through to the dining area. A renovated powder room and a wide hallway complete this thoughtfully designed main floor. Upstairs, youll find two generous bedrooms, each with ample closet space, and a full 4-piece bathroom. The finished basement offers a spacious recreation room or home office, along with a large laundry area and plenty of storage. Prime Location: 2 minutes to Hwy 416, 5 minutes to Bayshore Shopping Centre. 8 minutes to Andrew Haydon Park and IKEA and 10 minutes to Algonquin College. 24-hour irrevocable on all offers. (id:35885)
3513 Ashton Station Road
Ottawa, Ontario
Set on a scenic five-acre lot, this warm and welcoming five-bedroom, three-bathroom country home offers the perfect blend of character and modern updates - just a twenty-minute drive to Ottawa's west end and forty minutes to downtown. Inside, the spacious main floor features a country kitchen complete with a classic Findlay cookstove and a bright living and dining area. A charming great room showcases a beamed ceiling, a stone fireplace, and patio doors that open onto a rear deck and backyard oasis. Two separate staircases lead to the second level, offering FIVE bedrooms. The primary suite features two walk-in closets and a private two-piece ensuite. Vaulted ceilings and built-in features give the home a charming, handcrafted feel, while updates include many newer windows, a modern HVAC system, and more enhancing comfort and efficiency, with energy audits available for added peace of mind. Outbuildings include a 16' x 9'4" storage shed and a small log barn, perfect for hobbies or extra storage. With generous open space throughout, including a fully fenced backyard, this property offers plenty of room for all of your family, friends, and four-legged companions. Located just ten minutes from the popular Ashton Brew Pub and within scenic commuting distance to Smiths Falls, Perth, and Carleton Place, this is a rare opportunity to enjoy peaceful rural living with city conveniences close by. (id:35885)
178 Angelonia Crescent
Ottawa, Ontario
Welcome to this stunning end unit townhome built in 2021 with 2155 sqft of living space in the highly desirable Findlay Creek neighbourhood! Offering 3 spacious bedrooms and 3 bathrooms, this beautifully maintained home is perfect for families or anyone looking for comfort and convenience in a vibrant community. Step inside to a warm and inviting open-concept main floor, featuring a generous living and dining area complete with a cozy fireplace ideal for both entertaining and everyday living. The modern kitchen boasts quartz countertops, stainless steel appliances, soft close cabinetry, a pantry, and an oversized island that's perfect for meal prep or gathering with guests. Upstairs, the primary bedroom retreat includes a walk-in closet and a luxurious ensuite with a soaker tub and a walk-in shower. Two additional well-sized bedrooms share a full bath, and you'll love the convenient second-floor laundry. The fully finished lower level offers a spacious rec room, perfect for a home office, playroom, or media space. Hardwood flooring runs throughout the main level, adding warmth and style. Additional features include an oversized garage, providing extra room for storage or larger vehicles. Located just minutes from excellent schools, shopping, parks, and entertainment, this home truly has it all. Don't miss your chance to own in one of Ottawa's most sought-after communities! (id:35885)
