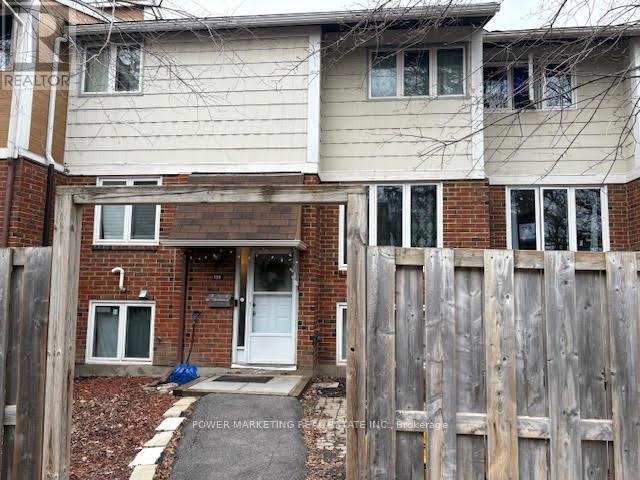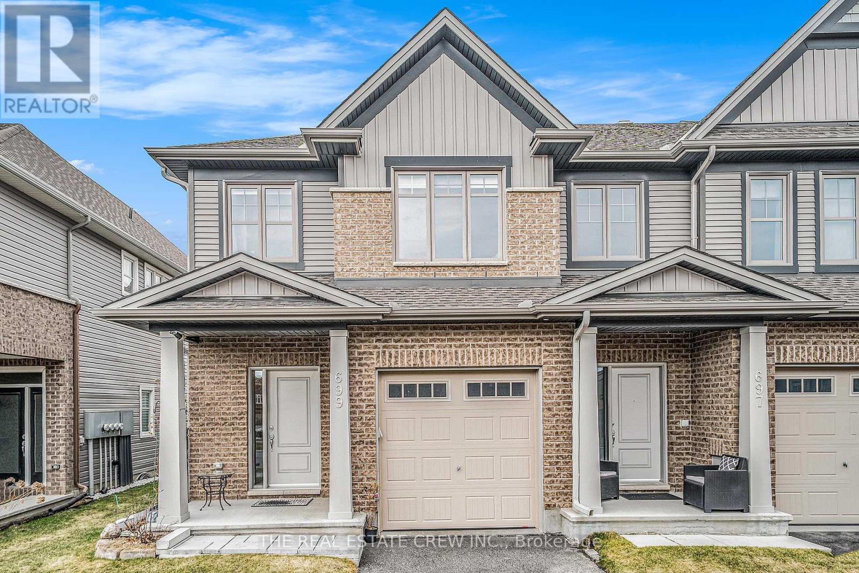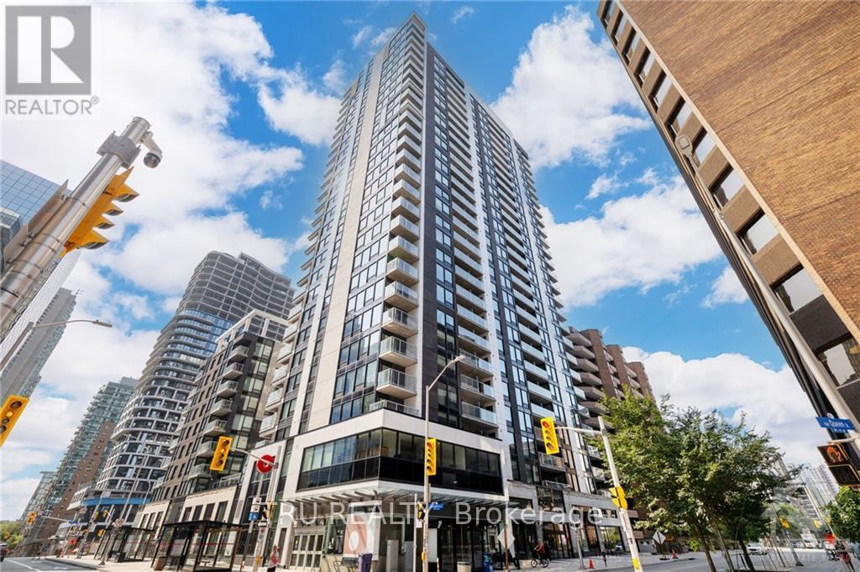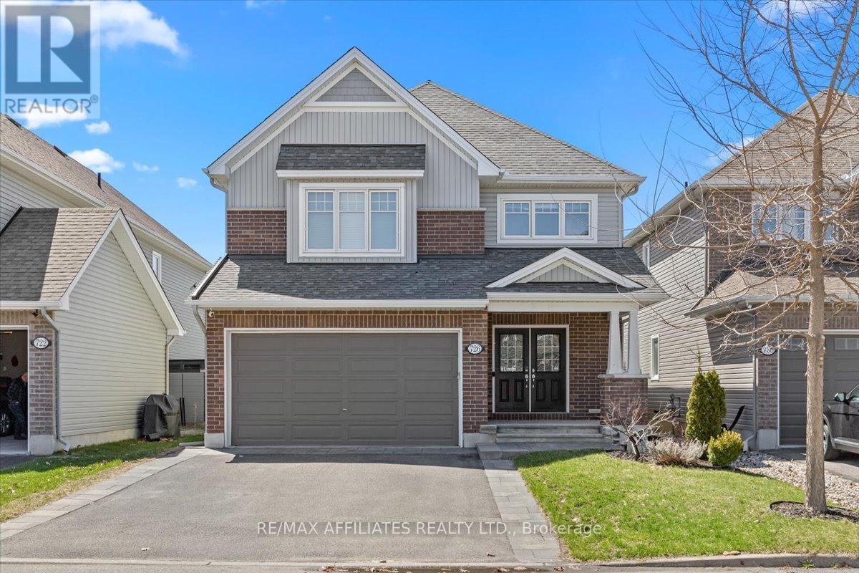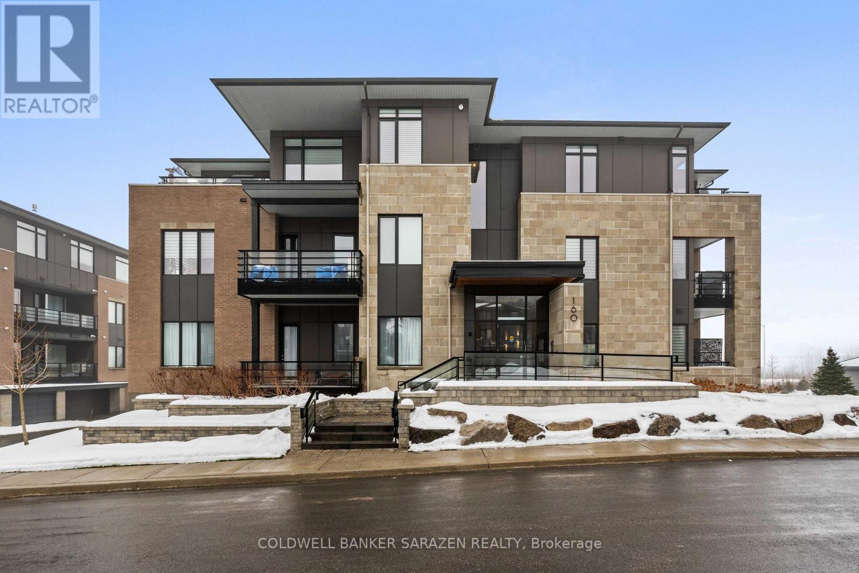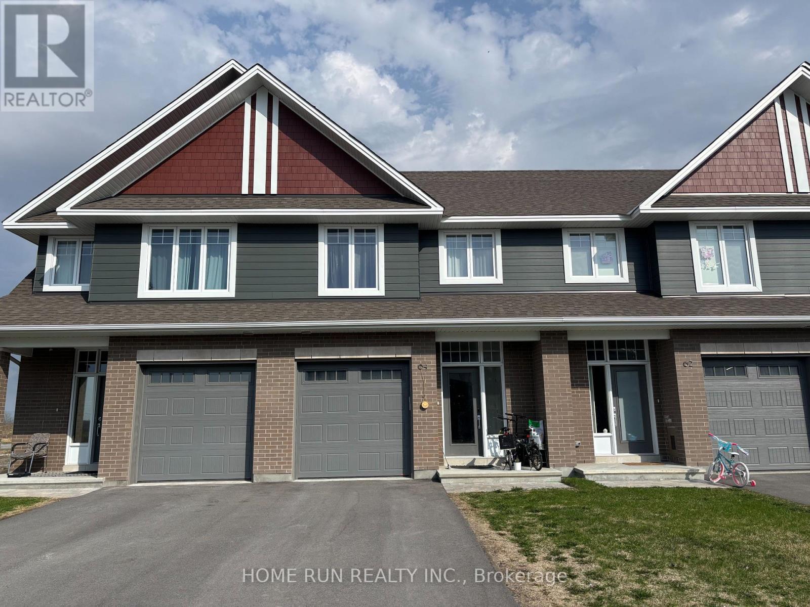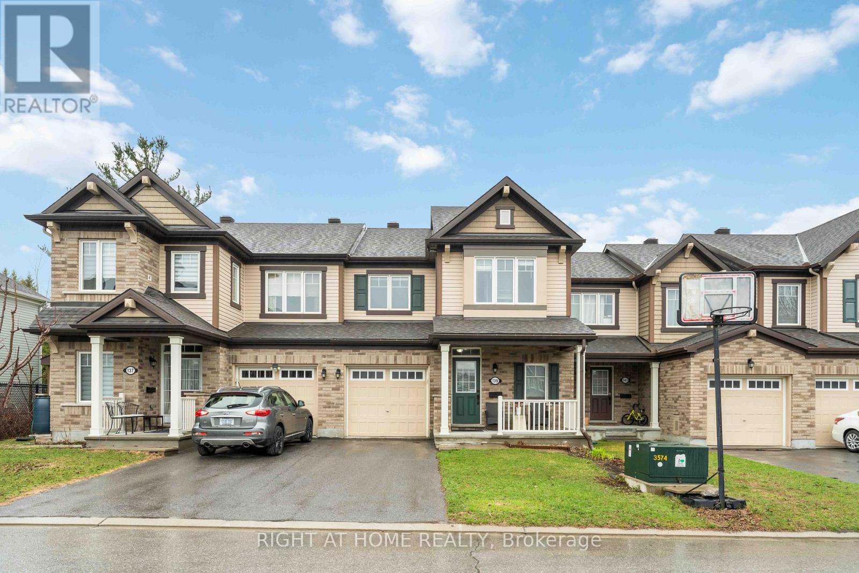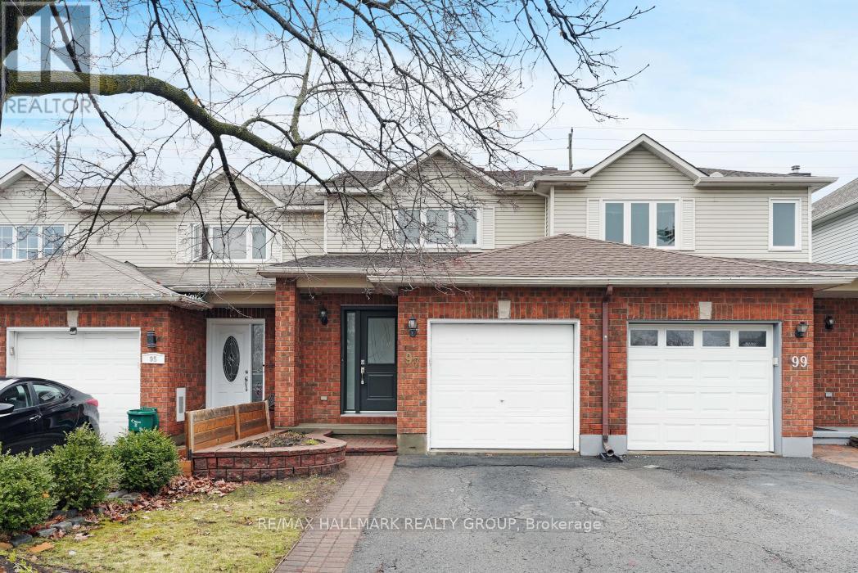49 - 135 Salter Crescent
Ottawa, Ontario
Spacious 2+1 Bedroom home with large main bedroom with wall of closets, great second bedroom, spacious eat-in kitchen, good size living room & dining room. Finished lower level with 3rd bedroom , 2pc bathroom 7 large storage area.walk to school, park shopping centres! A must see. (id:35885)
730 Putney Crescent
Ottawa, Ontario
This beautifully finished 3-bedroom, 2.5-bath Richcraft Hudson townhome checks all the boxes! Step inside to a spacious, sun-filled foyer and follow the gorgeous hardwood flooring into the open-concept living space. The chef's kitchen is a standout with quartz counters, stainless steel appliances, custom backsplash, breakfast bar, pantry, and tons of cupboard space - perfect for entertaining or everyday living. The dining and living rooms flow seamlessly together, anchored by a cozy fireplace and large windows. Just off the living area is a bonus flex space - ideal as a home office or a sunny sitting nook - with access to the fully fenced backyard and custom patio installed in 2023. Upstairs, you'll find three generous bedrooms, including a bright primary suite with a walk-in closet and a stunning ensuite featuring double sinks, stone counters, glass shower, and beautiful tile work. A stylish main bath with double sinks and a convenient laundry room complete the second floor. The lower level offers a bright finished space with pot lights and a large window - great for a rec room, home gym, or playroom - as well as two separate storage areas. Located in a fantastic neighbourhood close to schools, parks, and the Trans Canada Trail - this one is a must-see! (id:35885)
531 Rye Grass Way
Ottawa, Ontario
Built in 2022, this RARE HIGHLY UPGRADED 4 BEDROOM END UNIT has $20,000 in builder upgrades! The neighborhood is well-established - perfect for families seeking comfort, convenience, and top-rated schools just steps away. Rather than being surrounded by construction, you'll enjoy a fully completed streetscape with a paved driveway, green lawns in both the front and backyard, and a true sense of community from day one. Step inside to a bright and spacious open-concept layout, enhanced by 9' ceilings and pot lights throughout, creating a warm, inviting atmosphere. This model also features more windows than other homes, allowing natural light to flood the home, further accentuating the sleek upgraded laminate flooring throughout the main level. The chefs kitchen boasts genuine oak cabinetry, taller cabinets for extra storage and a more luxurious feel, white quartz countertops, and high-end stainless steel appliances. The entire home is fitted with premium blinds on all windows, adding both style and privacy. The second floor features a luxurious spacious primary bedroom, featuring a walk-in closet and a spacious ensuite bathroom with double sinks, plenty of counter space, and shower with bathtub. The other 3 bedrooms are also sizable and have pre-installed blinds on all windows. The laundry is upstairs! Located in an established and highly sought-after community, this home is just minutes from multiple top-rated schools, parks, shopping, public transit, and the Minto Recreation Complex. This prime location is perfect for families, offering everything you need within easy reach. Inquire to book your private showing today! (id:35885)
909 Beckton Heights
Ottawa, Ontario
Welcome to this stunning 4-bedroom Claridge Pinehurst model, located in the highly sought-after Westwood community. Offering 2,280 sq. ft. of beautifully designed living space above grade, plus a fully finished 575 sq. ft. basement, this home blends modern style with everyday functionality. The main floor features 9-ft ceilings, upgraded hardwood floors, and a bright open layout, including formal living and dining areas, and a gourmet kitchen with quartz countertops, stainless steel appliances, and a chimney-style hood fan. Upstairs, enjoy a spacious primary suite with a walk-in closet and luxurious 5-piece ensuite, along with three generously sized bedrooms and a convenient second-floor laundry. The finished basement offers a large recreation room and full bathroom perfect for entertaining or relaxing. Ideally situated near parks, top schools, Costco, Walmart, and Hwy 417, this home is a perfect fit for families seeking comfort, space, and convenience. (id:35885)
393 Wiffen Private
Ottawa, Ontario
Welcome to this charming townhouse in sought-after Westcliffe Estates! Bright and inviting, the open-concept living and dining rooms are highlighted by large front windows and gleaming hardwood floors. The spacious eat-in kitchen offers abundant cabinet space, a pantry, ceramic tile flooring, and a lovely view of the backyard. The lower-level features a sun-filled family room or office area that overlooks the main floor. Upstairs, the primary bedroom boasts a walk-in closet and cheater access to a 4-piece bathroom complete with a large soaker tub and separate shower. A second generous bedroom completes this level. Step out from the kitchen to a private deck and fenced backyard perfect for relaxing or entertaining. Ideally located close to schools, shopping, transit, bike paths, and more! (id:35885)
699 Sora Way
Ottawa, Ontario
Presenting a meticulously well kept townhome in Findley Creek. This spacious home offers an inviting foyer, pot lighting, hardwood floors, big windows, open concept living/dinning a great kitchen with granite, backsplash, pantry ,SS appliances, loads of counter space and cabinets and a bright breakfast nook! The upper level boast a nice primary bedroom with sitting area, en suite bath and generous closet space, hardwood floors, laundry area and 2 more rooms complete this floor. The basement offers a rec room with fireplace, storage space and more. A great backyard awaits you and does summer days! A Great place to call home!! (id:35885)
169 Bandelier Way
Ottawa, Ontario
NO REAR NEIGHBOURS!! Premium lot that is double the width at the back of the lot (almost 50 feet wide)! The Tahoe End model is one of Minto's best selling floor plan! The foyer is very open & airy as the front door has a glass insert & is surrounded by transom! Hardwood on the main level! The kitchen has LOTS of shaker style cabinets, subway tile backsplash, stainless appliances & plenty of counter space making it a joy to cook/bake in! Updated lighting ! A long island can seat 4 people comfortably PLUS there is a good size space for an eat in area table! Open concept living & dining room allows for many different furniture configurations! The good size primary bedroom has access to the 3 piece ensuite that has an upgraded shower! 2 good size bedrooms, the 4 piece main bath & laundry room complete the 2nd level! FULLY finished rec room with large egress window! Steps to schools, parks, transit & restaurants! (id:35885)
1705 - 179 Metcalfe Street
Ottawa, Ontario
Welcome to #1705-179 Metcalfe a bright and modern 1-bedroom condo perfectly situated in the heart of downtown Ottawa! This stylish unit offers large windows that flood the space with natural light and showcase beautiful city views. Featuring hardwood and tile flooring, a spacious primary bedroom with a walk-in closet, a full bathroom, and modern stainless steel appliances including in-unit laundry. Enjoy the convenience of being just steps away from shopping, restaurants, Parliament Hill, the ByWard Market, and the Rideau Canal. A storage locker and 1 parking space are included. Exceptional building amenities include an indoor pool, sauna, gym, resident lounge, and a large outdoor terrace everything you need for comfortable city living! (id:35885)
1407 - 195 Besserer Street
Ottawa, Ontario
Beautifully fully furnished 1 Bedroom, 1 bathroom condo located in the heart of downtown. This Unit features stainless steal appliances, in suite laundry anda rarely found walk-in closet. The condo comes fully furnished and this great building has 24/hr concierge, underground parking (can be rented throughcommunity board), a gym, pool and is close to Ottawa U, Parliament and Shopping. (id:35885)
1408 - 340 Queen Street
Ottawa, Ontario
Welcome to the newly built Claridge Moon, an exclusive luxury residence located in the heart of Downtown Ottawa, just steps from the business district, upscale shopping, fine dining, and vibrant entertainment. As the first and only residential building directly connected to Ottawa as LRT system, youll enjoy seamless access to Lyon Station, making commuting effortless. This contemporary studio offers a bright and well-designed open-concept layout with luxurious finishes throughout.Located on 14th floor, the unit features hardwood flooring and smooth ceilings. A modern kitchen with quartz countertops and SS appliances. Spacious living/sleeping area with an abundance of natural light. BUILDING AMENITIES:Indoor pool, Gym ,Theater room, Party lounge, and terrace, 24-hour concierge and security for your comfort and peace of mind. This is a rare opportunity to own modern studio in one of Ottawa prestigious addresses! (id:35885)
964 Goose River Avenue
Ottawa, Ontario
Spacious townhome in Riverside Side South close to schools and transit! Offering an open concept living/dinning, kitchen with breakfast area, 2.5 bath, huge family room in between the main and second floor! Primary bed wit walk-in and en suite, 2 more bedrooms, attached garage, full basement for storage, 5 appliances included, auto garage door opener and more. (id:35885)
59 Queensbury Drive
Ottawa, Ontario
Stunning 4 Bedroom Bungalow with an IN-LAW SUITE in a Beautiful neighbourhood that offers parks, recreation, and shopping just steps away. Welcome to your dream home. This immaculate 2-bedroom up and two down bungalow with a walkout to a beautiful back yard fully fenced for privacy. Step inside to discover a thoughtfully designed home that blends comfort and style. The spacious open-concept living and beautiful eat-in kitchen with granite countertops is just the start of the cozy interior of this home. All four bedrooms are generously sized, with the primary suite offering a private sanctuary complete with ample closet space. Also convenient main floor laundry. Step outside to enjoy your morning coffee or evening sunsets on your back deck. A great single attached garage makes it easy to get into a warm car on those cold mornings. This is a great home for our Military families as you are close to a direct route to your work! Don't miss this rare opportunity to own a piece of paradise. Book your private showing today! (id:35885)
726 Bunchberry Way
Ottawa, Ontario
This stunning, modern 4-bedroom home offers 2,587 square feet of impeccable living space designed for comfort and style. Step inside and be greeted by a warm, inviting entryway that flows effortlessly into the open-concept living area, beautifully accented with rich hardwood floors. Double French doors lead you to a den, perfect for a quiet study or home office setup. The living room is the heart of the home, featuring elegant pot lights and a cozy gas fireplace, ideal for chilly evenings. Entertain with friends in an open concept Dining Area. The chef's kitchen is a true showstopper, with beautiful granite countertops, stainless steel appliances, and a sleek glass backsplash perfect for entertaining friends and family. The luxurious primary retreat upstairs includes a spacious walk-in closet with a window and a spa-like 5-piece ensuite with a soaker tub. Three additional generous bedrooms and a convenient laundry room complete the upper level. The fully finished basement offers a massive family room, perfect for movie nights, a home gym, or a kids' play area. Step outside to your fully fenced backyard, which offers privacy and security for your pets and children and is the perfect space for outdoor gatherings. It is close to some great schools, parks, and recreation. Don't miss the chance to call this incredible home your own! (id:35885)
104 - 160 Boundstone Way
Ottawa, Ontario
Discover the contemporary urban living in Kanata's prestigious Heritage Hills neighborhood with this impeccably designed 2-bedroom plus den and 2-bathroom condo. From the moment you step inside, the residence captivates with its harmonious blend of modern aesthetics and functional design, featuring rich hardwood flooring that flows throughout and expansive floor-to-ceiling windows that bathe the interior in natural light. The chef's kitchen boasts a stunning waterfall-edge island with breakfast bar, stainless steel appliances, elegant dark stone countertops, and an abundance of custom cabinetry. The open-concept living area effortlessly transitions to a private terrace, your personal outdoor sanctuary perfect for morning coffee or evening relaxation. The primary suite serves as a peaceful retreat, complete with a walk-in closet and an ensuite bathroom, while the second bedroom offers quiet seclusion at the opposite end of the residence for optimal privacy. The versatile den presents endless possibilities as a home office or creative studio to suit your lifestyle needs. Thoughtful conveniences include in-suite laundry, a secure underground parking space, elevator access, and 24/7 concierge service for complete peace of mind. Beyond your doorstep, enjoy the privilege of residing in one of Kanata's most sought-after locations, with proximity to top-rated schools, lush parks, boutique shopping, and gourmet dining options, plus effortless access to Highway 417 and major transit routes for seamless commuting. (id:35885)
923-949 Bronson Avenue
Ottawa, Ontario
Amazing opportunity to build in the Glebe. Currently approved for a 6 level-55 unit building and an 18 unit building. Ideal location walking distance to Dow's Lake, Rideau Canal, Lansdowne Park, Little Italy and Carleton University. Dow's Lake views from the top level. Package includes 2 single family houses and 4 semi detached houses with a gross annual rental income of $186,300. Mix of R5 and R4 zoning. (id:35885)
201 - 220 Janka Private
Ottawa, Ontario
Enjoy gorgeous sunsets while BBQing on your private balcony! This 2 Bedroom 2 Bathroom, 2nd level condo apartment is well located set back from the road. Beautiful Hardwood floors and ceramic tiled entry way. Open Kitchen with Breakfast Bar, granite countertops and shaker style cabinetry. Convenient underground parking spot (with Storage Locker) accessible by elevator. Includes Air Conditioning, Refrigerator, Stove, Dishwasher, Washer, Dryer, Murphy Bed and BBQ. Enjoy luxury condo living just minutes to shopping, restaurants, entertainment areas and Parks! (id:35885)
405 - 201 Laurier Avenue E
Ottawa, Ontario
Welcome to your future home in the heart of Downtown Ottawa! This move-in-ready 2-bedroom, 1.5-bathroom condo is the perfect blend of modern convenience and potential for personal touches. Boasting a spacious interior, this home features stunning hardwood floors throughout that offer a warm and inviting feel from the moment you step inside. The beautifully updated kitchen is a cornerstone of this unit, showcasing elegant quartz countertops and backsplash. Step out onto the large balcony to soak in the cityscape. The floor plan guarantees a seamless flow between the living and dining areas, while still offering room for customization to truly make this place your own. Enjoy the convenience of residing in Downtown Ottawa, surrounded by vibrant culture, dining, shopping, and rich historyall just steps from your door. Coin laundry in the basement All utilities included (id:35885)
64 Loggerhead Heights
Ottawa, Ontario
Located in Kanata Lakes / Richardson Ridge, close to amenities, within the boundary of top schools, this gorgeous 2-year old townhome was built by Uniform on a beautiful site surrounded by a natural environment. It has 2136 SQ.FT. of living space that includes 3 spacious bedrooms, 4 baths, and a fully finished basement with a full bath. The main floor features a large foyer, an expansive great room with 9-foot ceiling, an open concept kitchen with granite countertop, large windows, stainless appliances (to be delivered and installed), and a gas fireplace as a focal point. The beautiful hardwood staircase would lead you to the second floor with a bright and spacious hallway, a big fabulous Master bedroom with a walk-in closet, an 4-piece ensuite with both a shower and a tub, two other good sized bedrooms, and an additional bath. The basement is finished with an additional bathroom. Close to amenities, Kanata Hi-tech campuses and beautiful trails/parks (id:35885)
139 Maestro Avenue
Ottawa, Ontario
Welcome to this meticulously maintained 3-bedroom, 4-bathroom townhome, perfectly positioned with no rear neighbours backing onto Maple Grove Trails and facing a beautiful park. The bright and inviting main level features a welcoming foyer with an inside garage entry and a convenient powder room. A spacious dining area flows into the open-concept living room, offering stunning views of the private backyard. The gourmet kitchen is complete with granite countertops, a bar island, stainless steel appliances, and rich hardwood flooring throughout the main floor. Upstairs, you'll find three generous bedrooms, a full family bath, and a conveniently located laundry room. The primary suite offers a walk-in closet and an en-suite bathroom. The fully finished lower level provides a large family room, an additional full bathroom, and ample storage space ideal for relaxing or entertaining. Your private backyard oasis is perfect for family BBQs, entertaining guests, or simply unwinding while watching the sunset. A rare blend of location, privacy, and modern living, don't miss out! (id:35885)
17 - 1400 Wildberry Court
Ottawa, Ontario
Welcome to this bright and spacious 2-storey home with no rear neighbors! Main level offers an open living/dining room with gas fireplace, pot-lights on dimmers and hardwood floors. Chef-inspired kitchen features solid-wood breakfast bar, stainless appliances, reverse-osmosis filter, tiled backsplash and French door. Two spacious lower-level bedrooms have full-height windows beside a glass-door 3-pc bath and in-suite laundry. Extras: built-in central vacuum, UV-purified A/C, abundant storage. Enjoy a private patio and forest-edged yard with mature maples for summer shade, ideal for BBQs, sunrise coffee or evening yoga. One surface parking spot plus ample visitor parking in a smoke-free, pet-friendly condo (no large dogs). Walk to tennis, volleyball and basketball courts, tree-lined trails, and the future Jeanne-dArc LRT. Five-minute drive to Metro, Farm Boy, cafés, halal butcher, Hwy 174 and rapid bus routes 31/32; near Masjid, Annunciation church, Bob MacQuarrie Rec, schools, splash-pad and bike paths. Book your viewing today! Available June 1st. Full application to include a recent credit report, rental application and references. Flooring: Hardwood & Tile (id:35885)
33 - 243 Thistledown Court
Ottawa, Ontario
Welcome to this inviting, low-maintenance condo-townhouse in Barrhaven! Offering a high-functioning layout with 3 bedrooms and 2 full bathrooms. Well-maintained by the same owner for 30 years, this home features a finished basement with a rec room, laundry, office space/non-conforming 4th bedroom, and an additional full bathroom (2025). The outdoor area is a standout feature, offering a bright, sunny space with an easy-care turfed lawn (2023), fully fenced, and a convenient storage shed. Comes with one owned parking spot (43) directly in front. Located in a family-oriented neighborhood, this home is steps from parks, schools, and local amenities, making it ideal for families seeking a friendly and convenient community. Well cared for and move-in ready with an exceptionally well-run condo board. Fence 2015, Roof 2016, Fridge 2019, Furnace/AC 2023 (rental details in attachments). Status certificate available on request. OPEN HOUSE SUNDAY MAY 18 2pm-4pm (id:35885)
97 Forestglade Crescent
Ottawa, Ontario
Welcome to 97 Forestglade Cres. Step past the covered front porch & into the front foyer. Main floor plan is open concept. Large 3 pane window & patio door walk out to back deck. Bright white kitchen - all new appliances. A wonderful place for family gatherings & entertaining. Primary bedroom with walk in closet. 2 more bedrooms & updated full bath complete the 2nd level. Hardwood tile throughout. New carpet on stairs. Lower level finished, tile flooring - 2 recreation rooms. Laundry with new washer & dryer. Large back deck in fenced yard. (id:35885)
931 Geographe Terrace
Ottawa, Ontario
Welcome to this upgraded END UNIT townhome on a premium lot in the highly sought-after community of Cardinal Creek! This popular Cambridge Model by Tamarack offers the space and feel of a detached home, plus a private, fully fenced backyard with no direct front neighbours. Step into a tiled front entrance to a stunning open-concept main level featuring 9-foot ceilings, wide plank hardwood flooring, and a professionally painted interior. The chef's kitchen is a dream with granite countertops, stainless steel appliances, a large eat-in island, and a walk-in pantry flowing seamlessly into the spacious living and dining area, perfect for entertaining. Patio doors lead out to your private fenced yard. Upstairs, you'll find three generous bedrooms, including a luxurious primary suite with a huge walk-in closet and an ensuite featuring a soaker tub, glass shower, and double-wide vanity. The second-level laundry room is fully equipped with countertops, a sink, and ample storage for maximum convenience. Need more space? The fully finished basement offers a large family room for movie nights or a home gym. Enjoy inside access to an oversized single-car garage, and relax on your front step at sunset. There are no direct front neighbours for added peace and privacy. This one checks all the boxes near parks, schools, shopping, and transit. Don't miss your chance to call this beauty of Cardinal Creek home! (id:35885)
1206 Checkers Road
Ottawa, Ontario
This charming 2-storey home is located in a highly desirable neighbourhood on a beautiful tree-lined street! Walking up to the front porch with its low maintenance railings, and a welcoming foyer to greet you. The carpet on the main level hides original hardwood flooring, once exposed will add character to this level. The spacious living room features a large window that floods the room with natural light, while a cozy gas fireplace becomes the focal point of the room. Adjacent to the living room, there is a versatile formal dining room and a sitting/flex space that can easily be adapted to suit your family's needs. The beautifully updated kitchen boasts ample cabinets and workspace. One end of this tasteful kitchen can accommodate a kitchen table for casual family meals. The second level has three bedrooms, one with built-in shelves used as a home office. An updated 4-piece bathroom centrally located from the bedrooms. The carpets on this level disguise hardwood flooring as well! The lower level features a powder room, a separate laundry area, and a cold storage. There is good ceiling height, offering the potential to develop more living space if desired. This home also boasts an oversized detached double garage (replaced appx. 5 years ago), easily accessible from a rear entrance to the house, providing additional functionality. Outside, a nicely fenced yard and older deck offer a blank canvas for gardening enthusiasts. An addition many years ago to this home set it apart from similar models on the street. The current owners have cherished this home for many decades, with many updates over the last several years. The location is ideal, with an elementary school at the end of the street, numerous parks nearby, easy access to the #417, and shopping! (id:35885)
